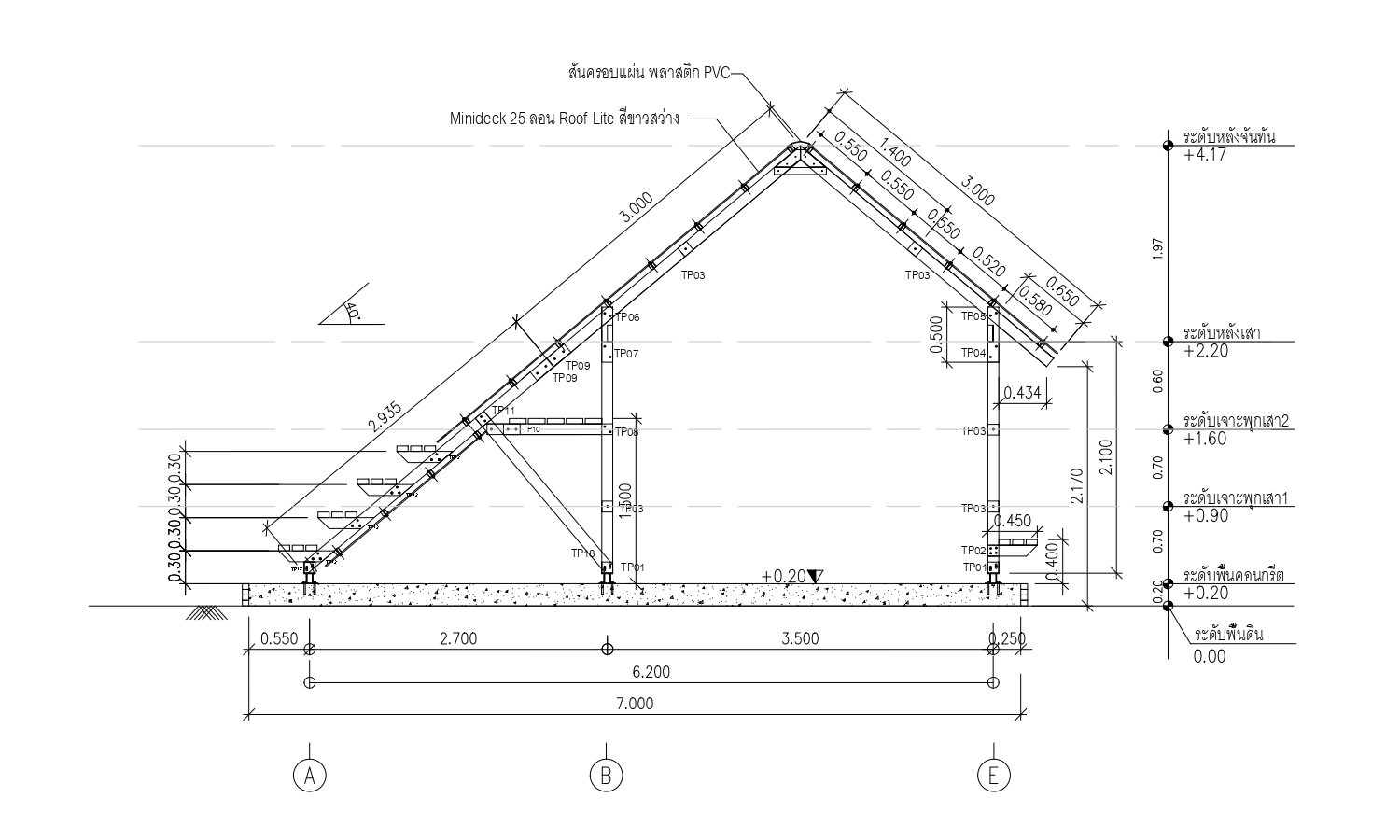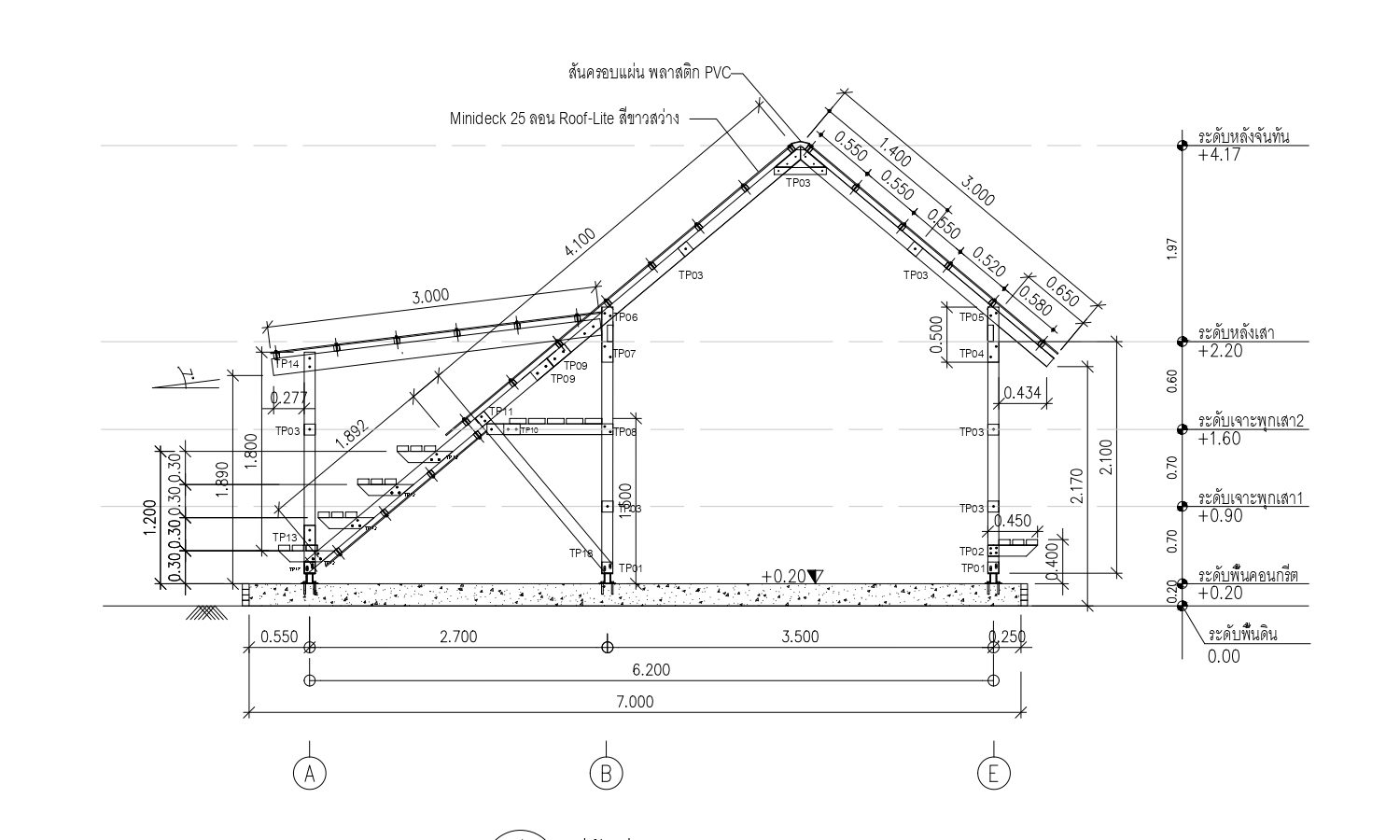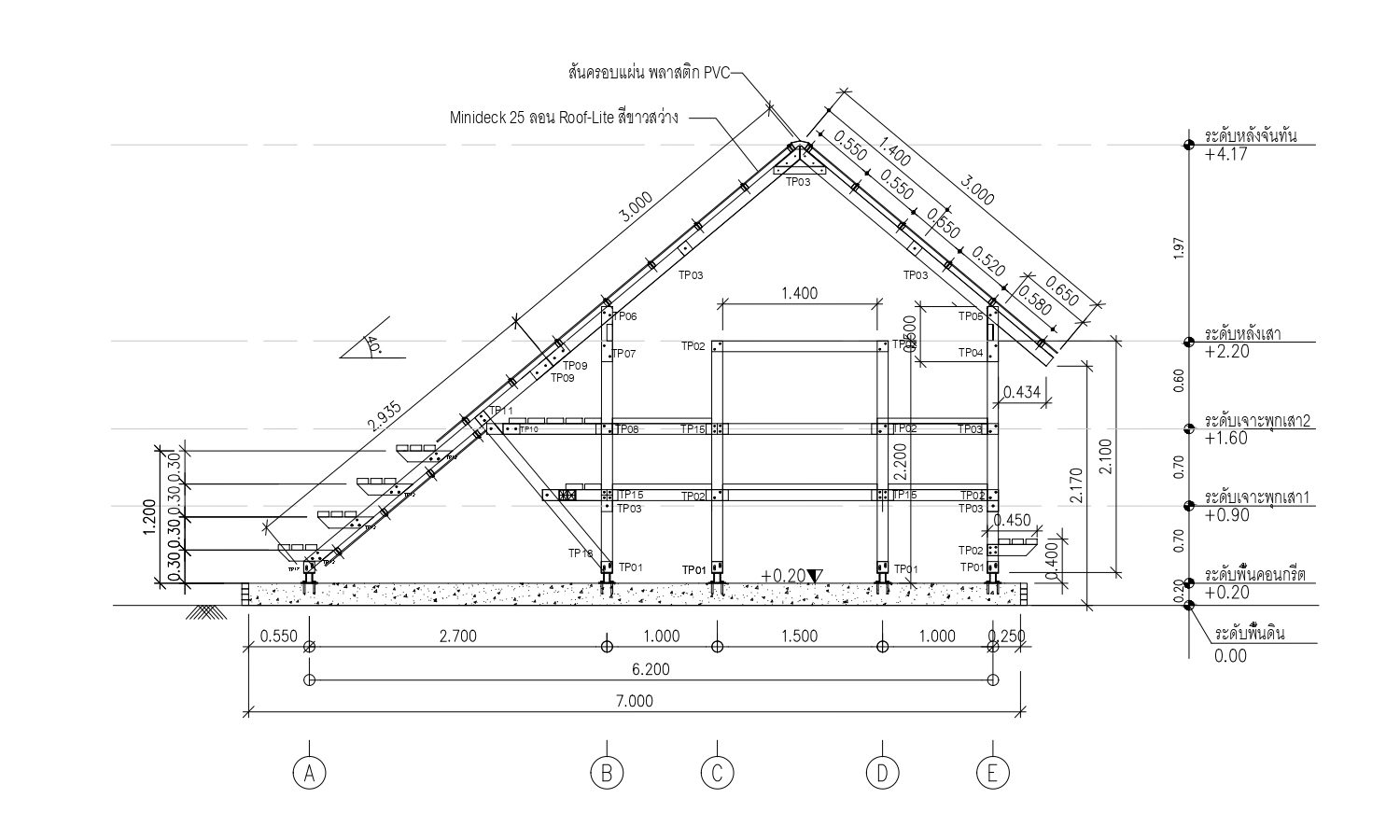WITH A LIMITED BUDGET, TIME, AND NUMBERS OF LABOR, EXPLORE HOW THE DESIGN FROM THE VOLUNTEER CAMP PROJECT ORGANIZED BY SILPAKORN UNIVERSITY ‘PLERN-PHLIO-TIL-CHAN’ HAS BEEN DEVELOPED THROUGH THE YEARS
TEXT: NATHATAI TANGCHADAKORN
PHOTO COURTESY OF FACULTY OF ARCHITECTURE, SILPAKORN UNIVERSITY
(For Thai, press here)
When it comes to volunteer camps organized by the Faculty of Architecture, one immediately envisions students actively working on real projects on actual sites. In recent years, a standout in these volunteer camps has been the Architectural Volunteer Camp of Silpakorn University, also known as the ‘Youth Architect Volunteers for Rural Community Development Project.’
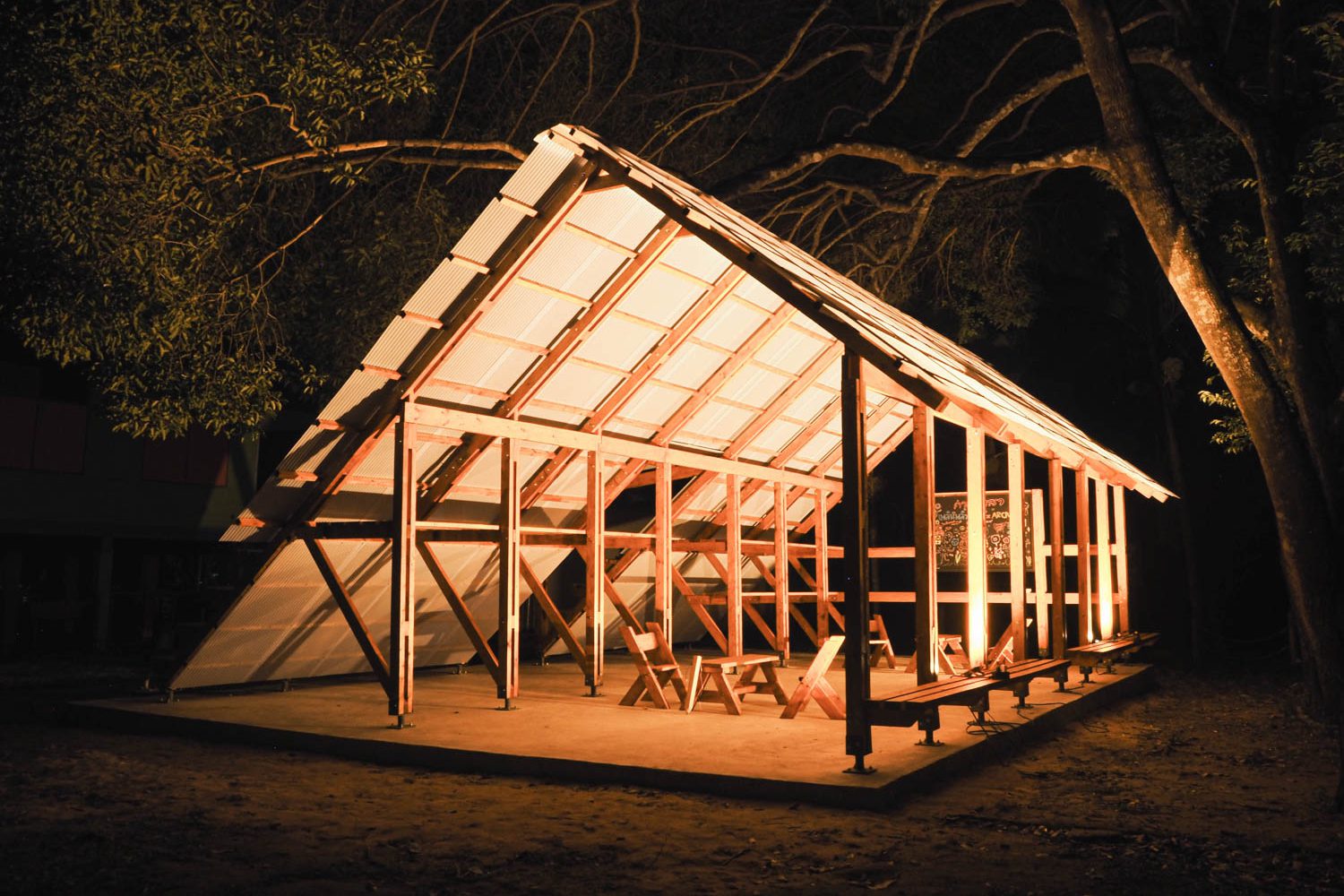
Design-wise, the volunteer camp organized by Silpakorn University, referred to shortly as the ‘Volunteer Camp,’ isn’t all that different from how volunteer camps of this nature are operated. This holds true for ‘Plern-Phlio-Til-Chan (Beneath Chan Trees’ Whispering Canopies),’ the most recent volunteer camp by the Faculty of Architecture, Silpakorn University. The camp took place between November 11th and 21st, 2023, and commenced with a site survey, collecting user behavior data, and inquiring about the project owner’s requirements—in this case, the teachers and students of Wat Sueng Bon School in Chanthaburi Province. Following the sketching phase, the working drawings underwent their final review and approval.
In this article, instead of looking into the details of the design and construction process, we want to take time to walk you through the story of the origin, journey, and distinctive characteristics of this particular volunteer camp, as many have wondered why this so-called student activity necessitates such intricate details and processes.
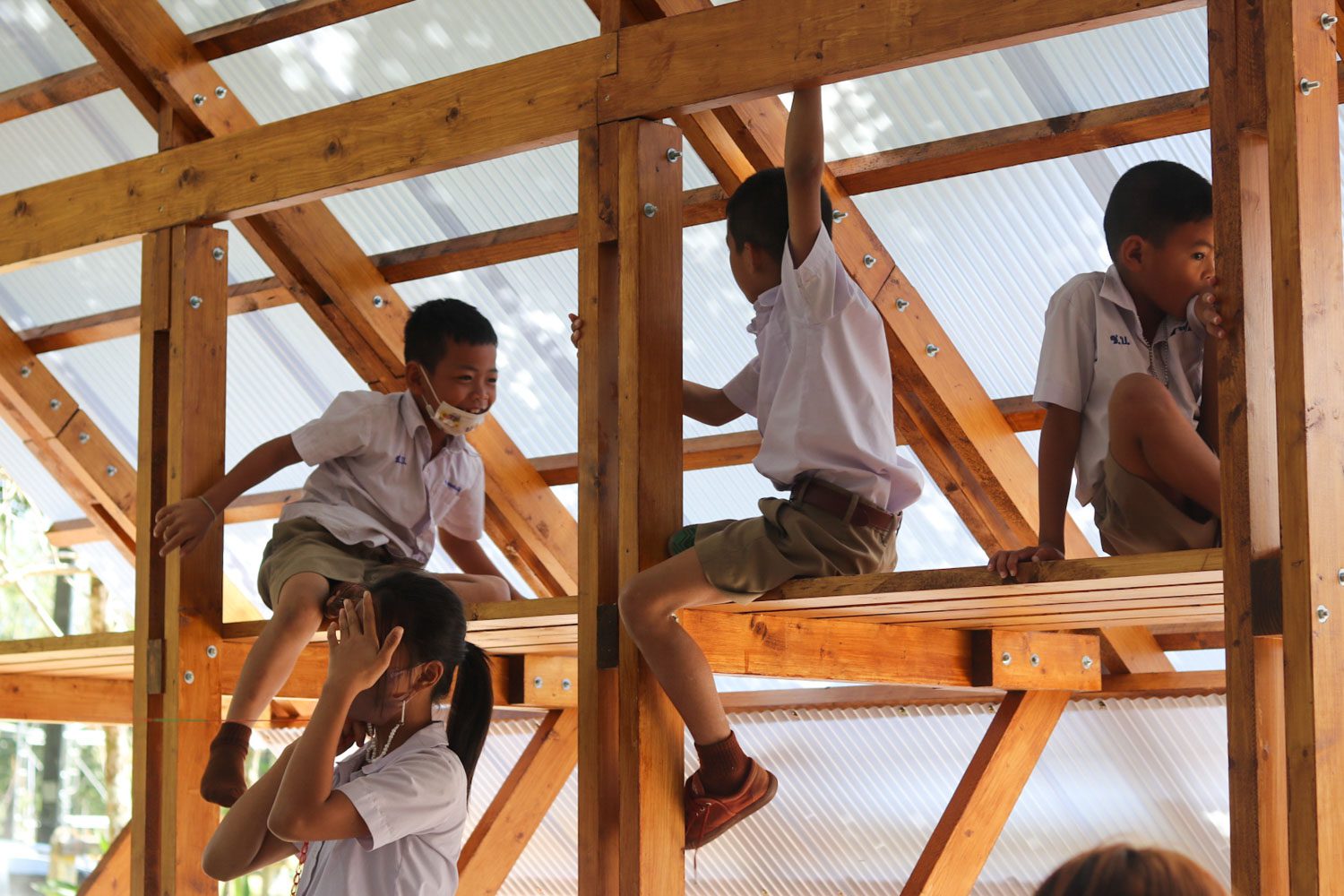
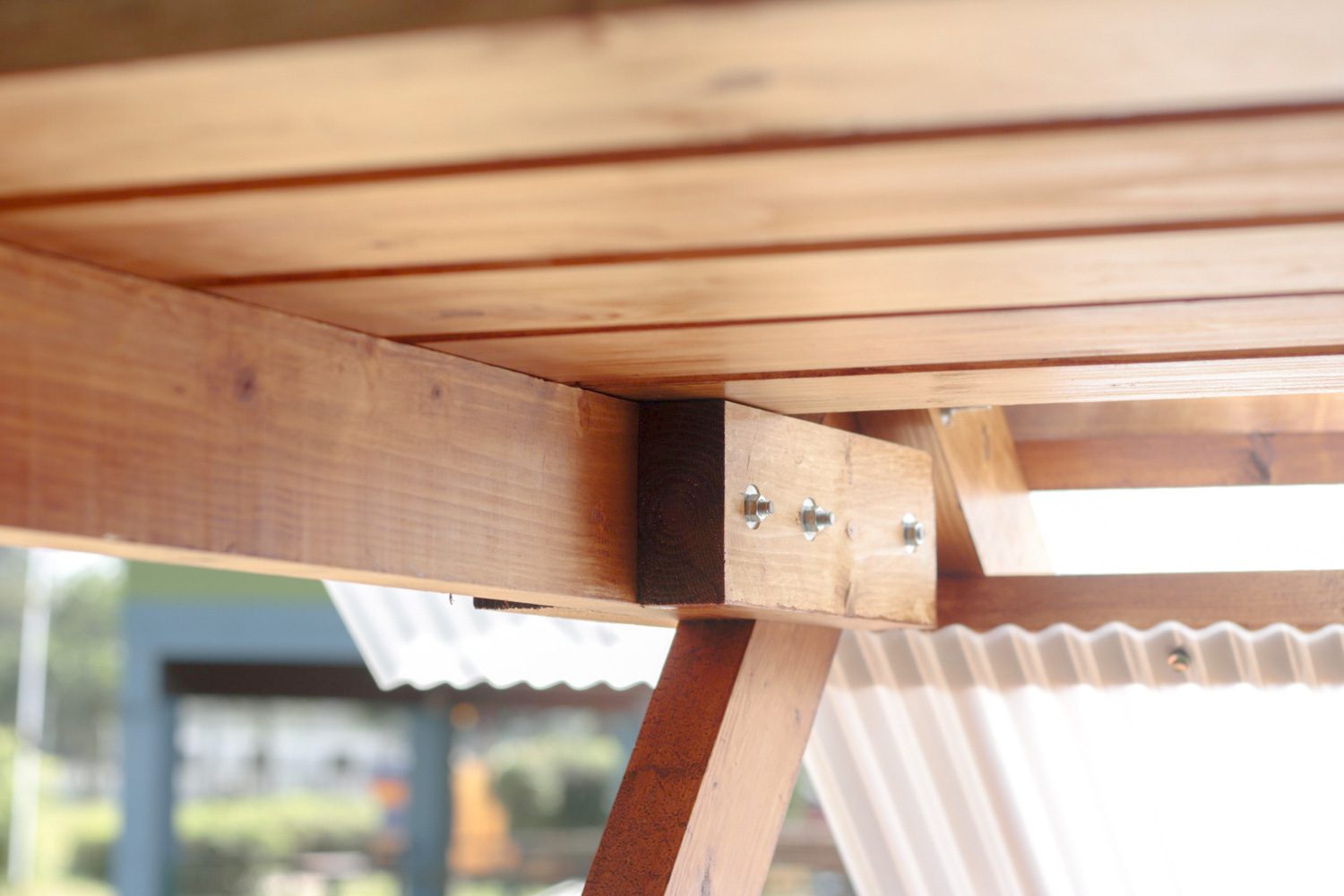
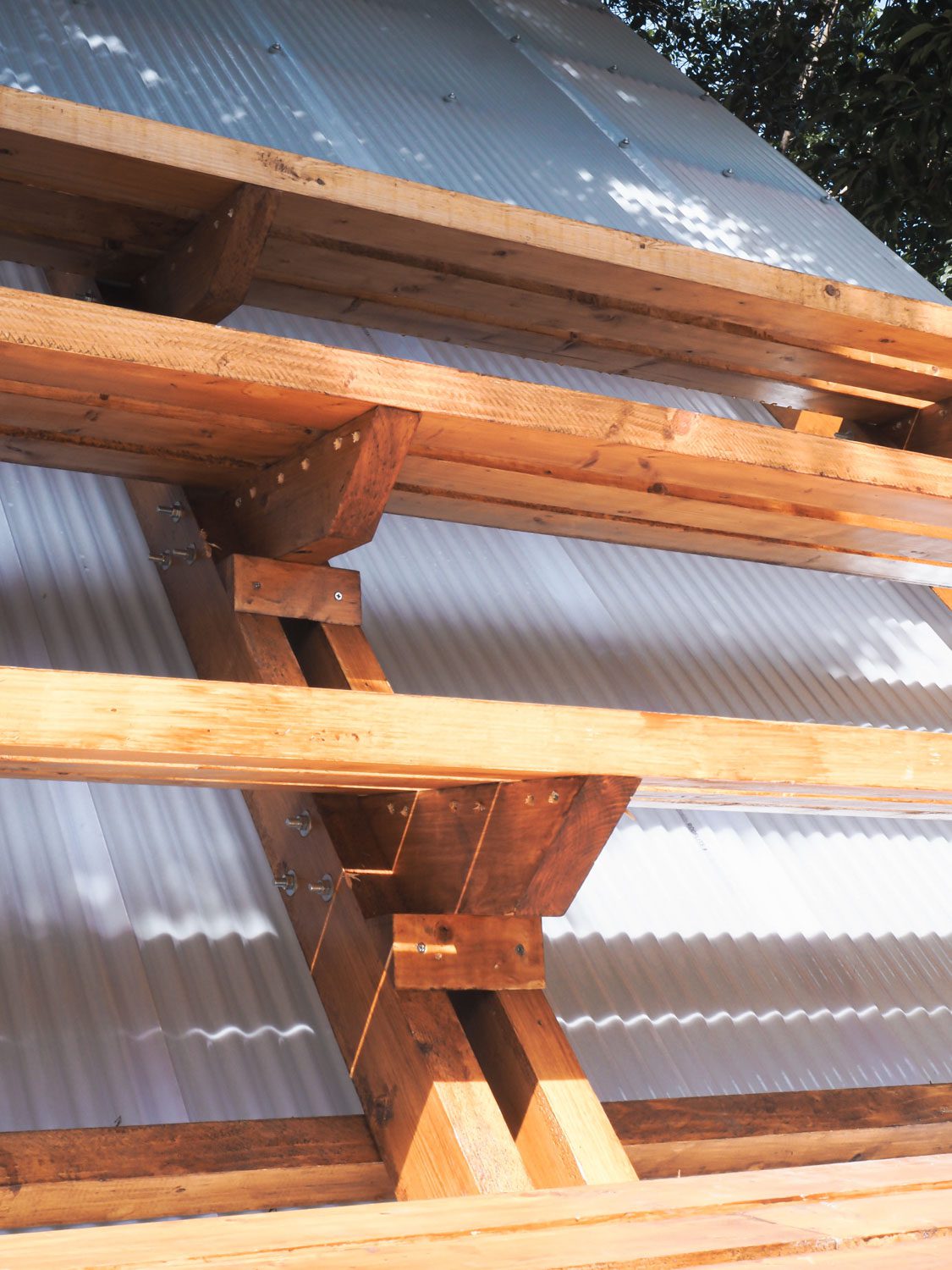
Looking back at the projects from Khonthi Tee-Ta-Pu (Builders and Nails) (2018), Tanod Noi Ruen-Wan (Small Palms and A Whale’s House) (2019), Chet Samian Kian-Tor (Chet Samian’s Next Chapter) (2021), Khao Noi Ruen-Loi (Floating House by the Mountain) (2022), and Plern-Phlio-Til-Chan (2023), aside from their poetic names, several significant changes have occurred over the past five years. Initially divided into teams of builders, kitchen staff, and instructors, coinciding with the nature of the sites, which have mostly been elementary schools with students and teachers as the main users, the approach underwent a transformation following the COVID-19 pandemic.
Initially named Chet Samian Kian-Kai (Drawing Chet Samian), the camp was postponed before it resumed with a new name, Chet Samian Kian-Tor. Only the builder team would be working on site due to travel restrictions, a reduced budget, and concerns from schools about exposing students to external individuals. The process then opted for wooden structures constructed using wood components with the same section, allowing for easy transport with a limited number of working staff while offering efficient and consistent cost control in the long run.
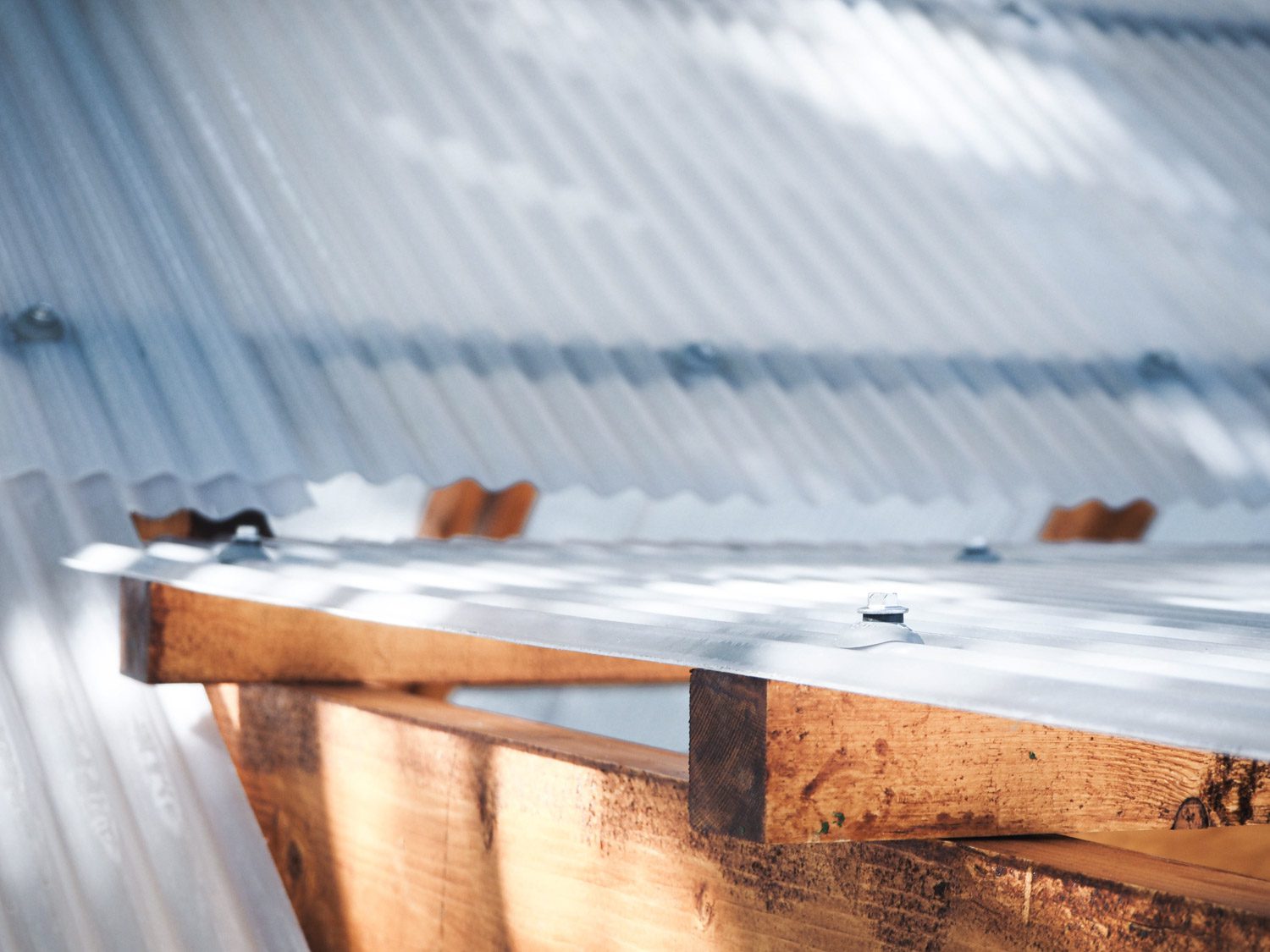
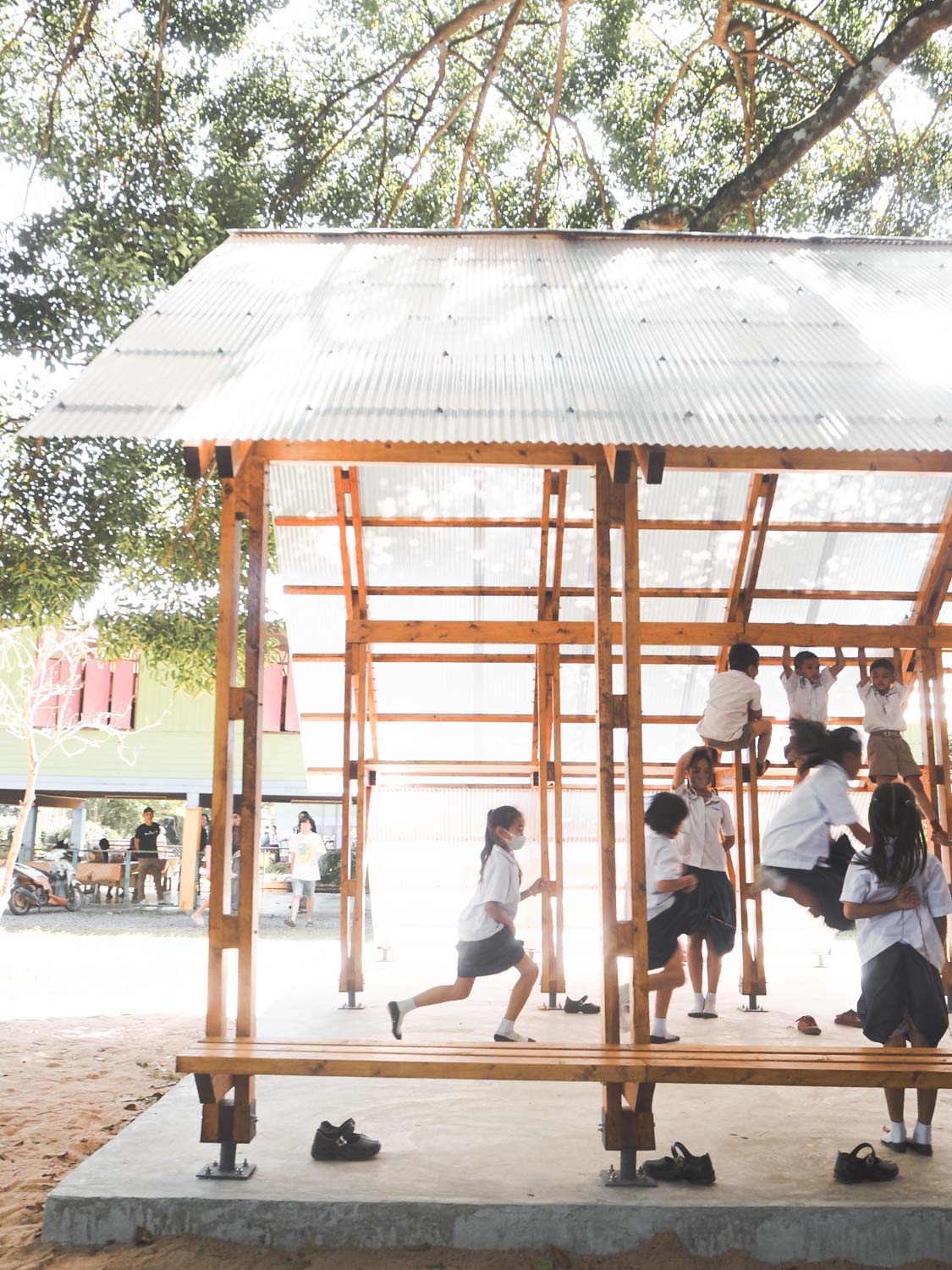
The architectural design of the wooden structure seems to be different post-COVID. It’s the result of the vision and approach taken by the design team responsible for the project each year. That is because there are several factors to be considered, from working with the ‘given’ or ‘available’ materials to creating the intended functions, whether it be blackboards, built-in chairs, or vegetable plots. For Plern-Phlio-Til-Chan, the design features an outdoor seating structure that resembles an amphitheater.
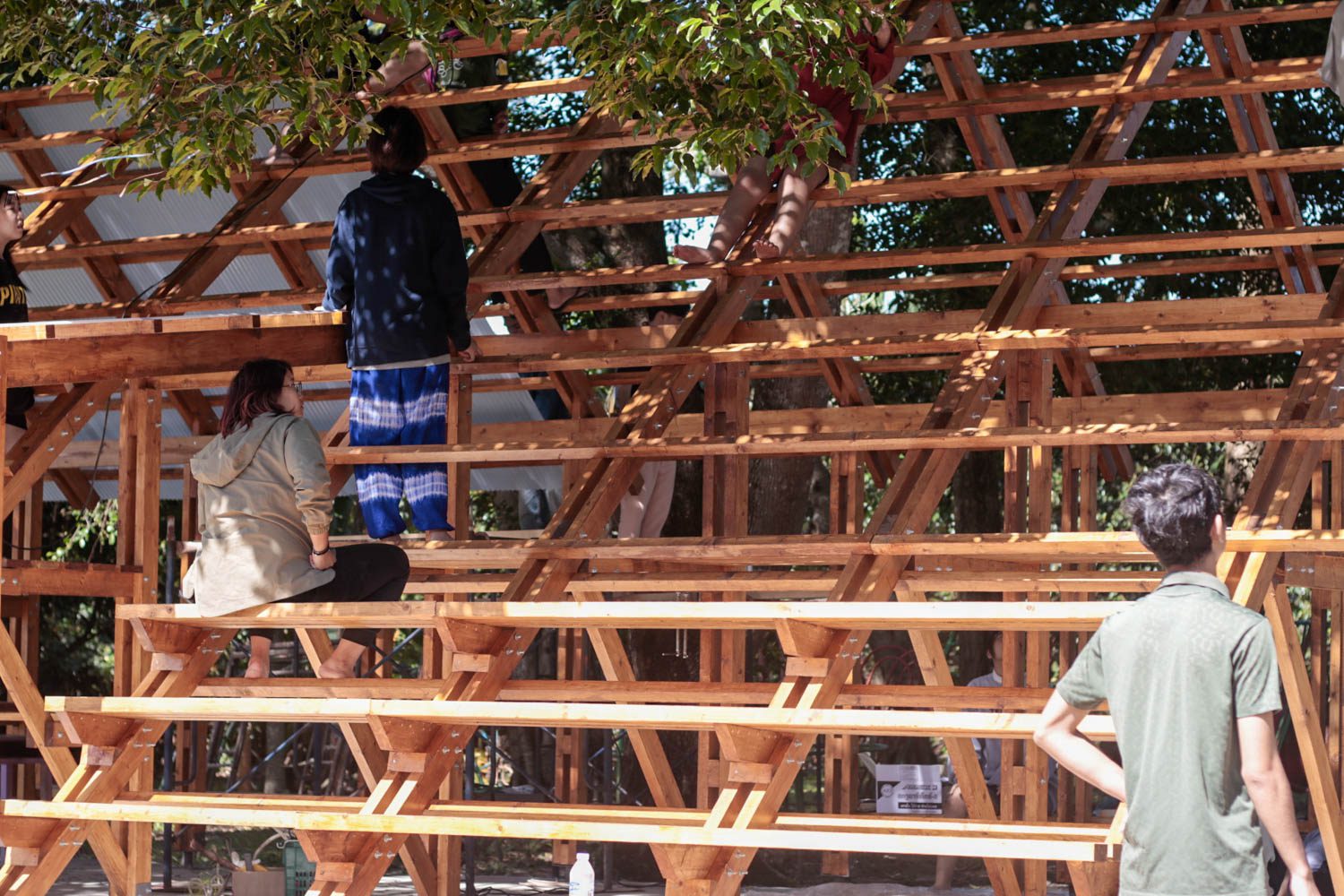
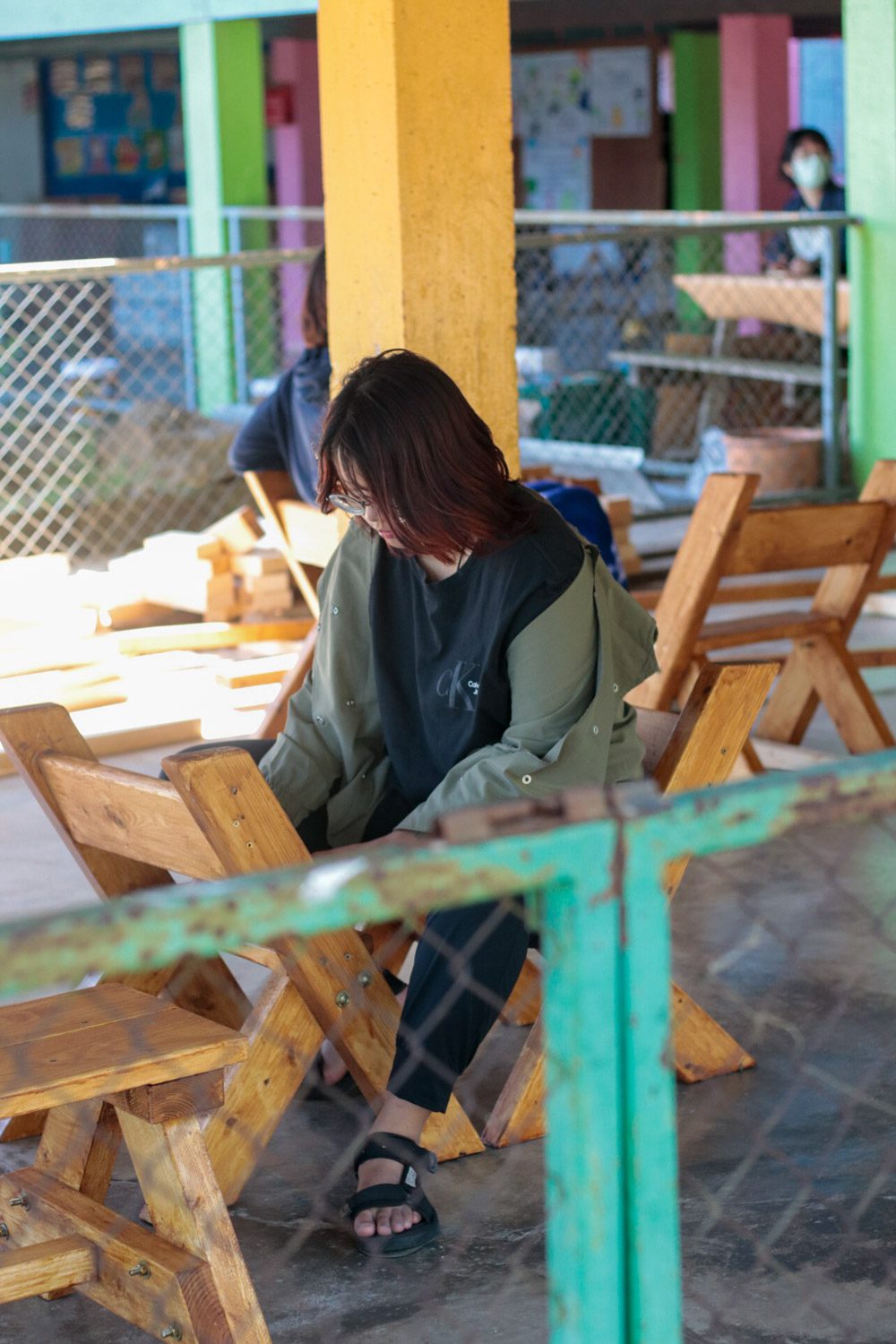
The team prepared the pre-fabricated structural components at the university before the trip commenced. It was due to the limited number of staff who were traveling to the site and the shortened timeframe of only 10 days, which included the round-trip traveling time (there was a team overseeing the construction of the groundwork, making sure it was completed beforehand).
With a shorter time to work from the original two-week schedule, necessitating a meticulous approach to ensure minimal errors and that the subsequent on-site construction would only entail dry systems. An unexpected benefit was the spontaneous involvement of other faculty members passing by during the on-campus workshop, contributing to the collaborative effort, which is also something the project hopes to inspire.
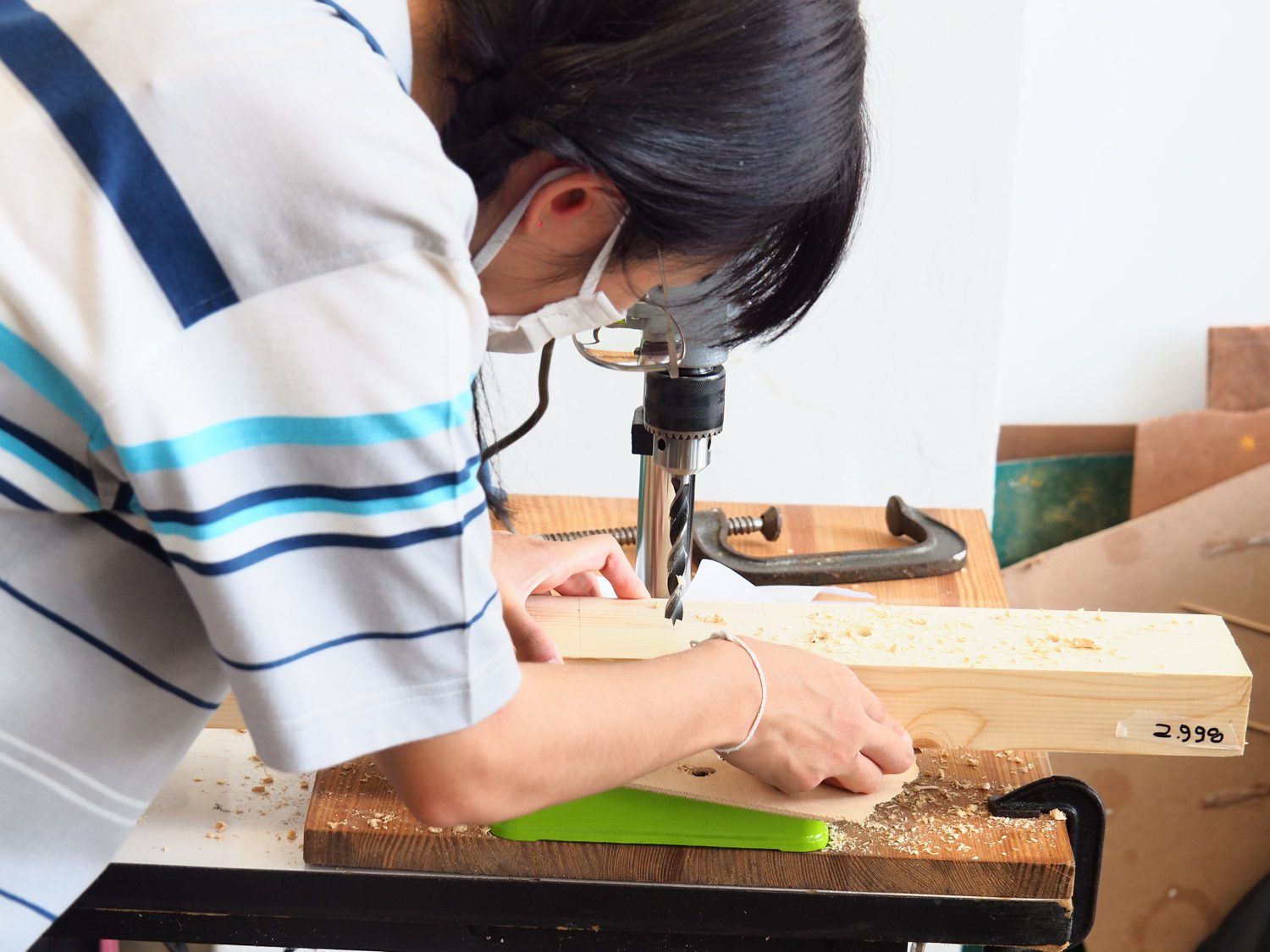
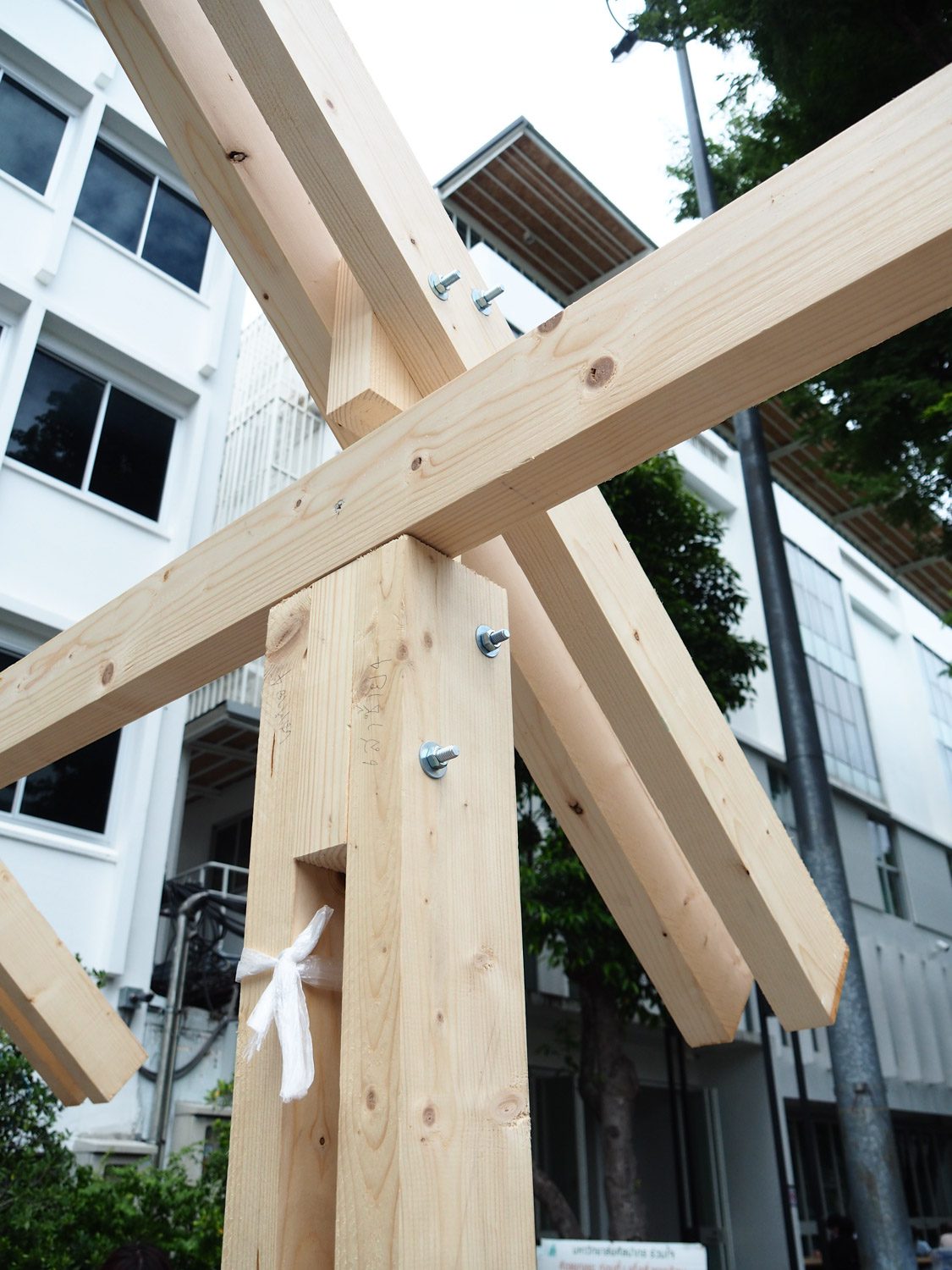
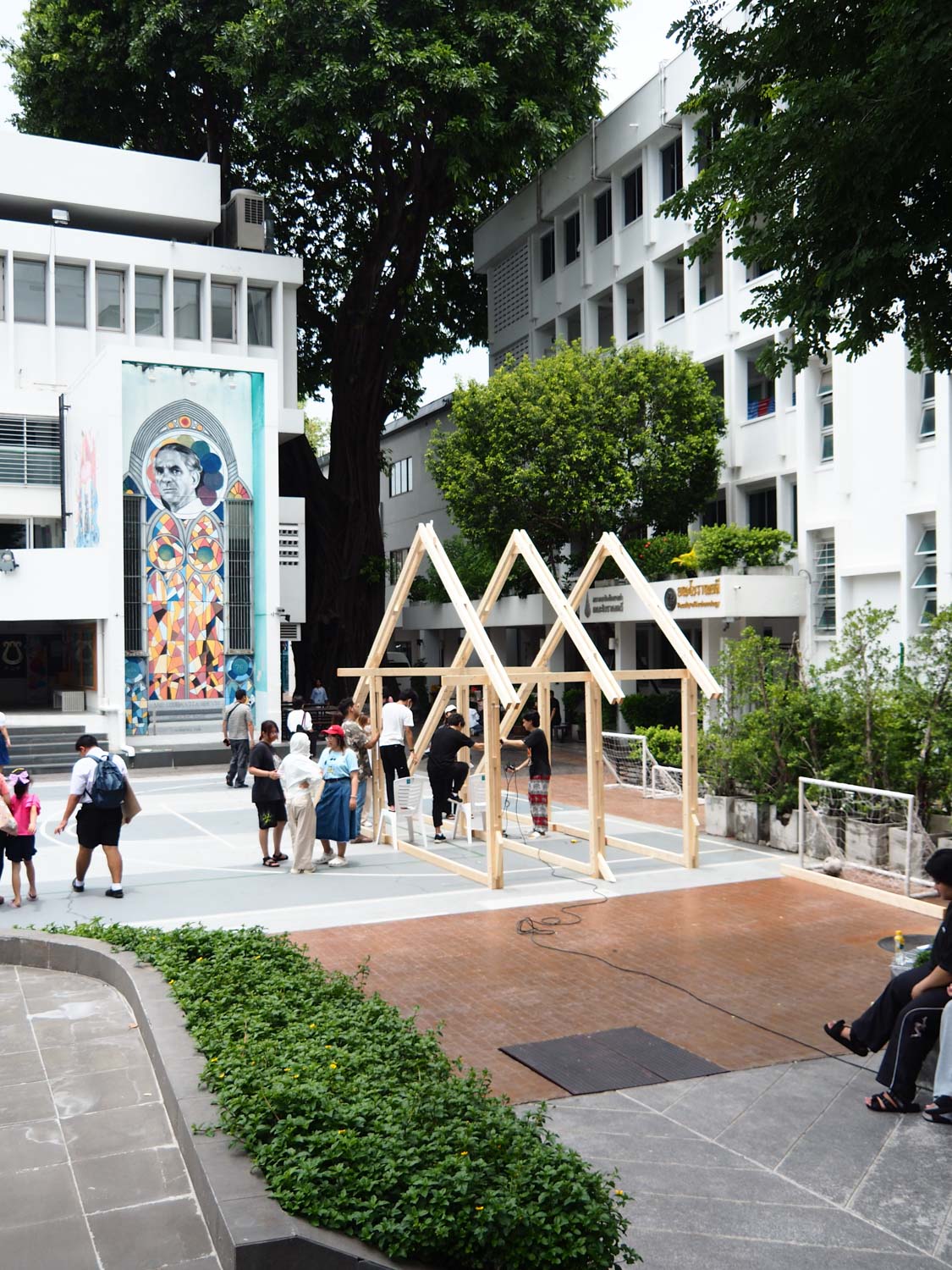
Navigating the challenges posed by the wooden structures and effectively controlling them demanded adept skills from the fourth-year students spearheading the project. They would have to learn various aspects of project management. By being fully knowledgeable about the woodworking details to efficiently communicate within the building team and coordinate with the team responsible for having enough information to confer with the graphic team, who was in charge of creating promotional media. They needed to calculate the number of materials that had to be ordered, including the spare parts in case some failed to pass quality control, while addressing on-site issues during construction. It all comes down to the purpose of the camp, which is to provide an opportunity for students to learn about the fundamentals of an actual work process before jumping into the field as a professional architectural practitioner.
We had the chance to converse briefly with the professors who assisted the students during the volunteer camp and learned that everyone involved wants the ‘Youth Architect Volunteers for Rural Community Development’ to continue in the future. It doesn’t necessarily involve expanding the scale of the project or changing its format but rather the desire for the volunteer camp to remain a training ground for future generations of architecture students. As the project becomes more recognized, it can inspire and encourage those interested to participate in the coming years.
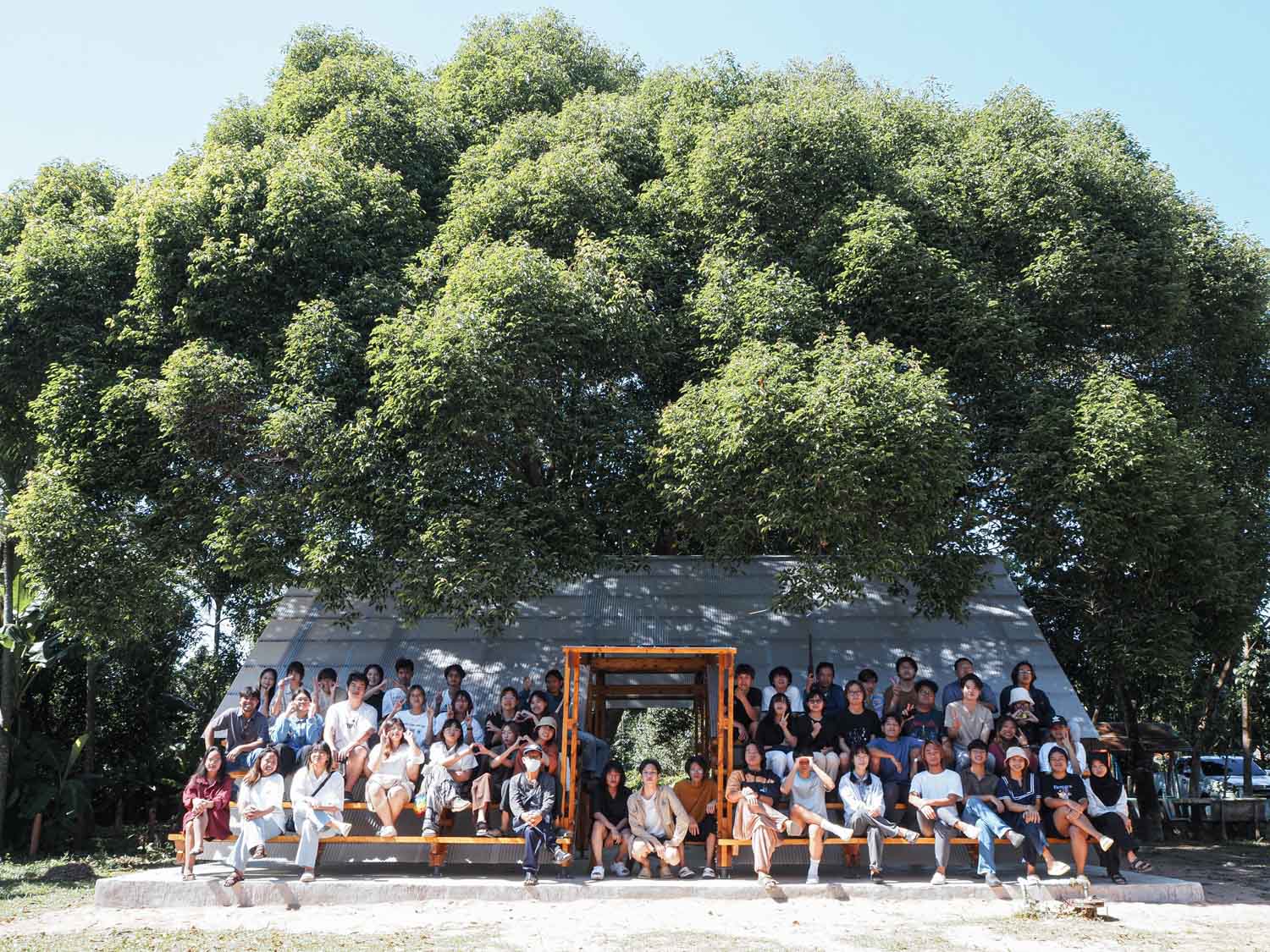
There have been questions raised about the use of lighting and the translucent roof in the design. While appearing as excessive features for a volunteer camp project, both elements serve distinct yet purposeful functions. The translucent roof plays a crucial role by allowing natural light to permeate, thereby sustaining a pleasant temperature within the functional areas throughout the day.
Simultaneously, artificial lighting, essential for nighttime illumination, enhances the building’s visual appeal, making it more aesthetic and photogenic. If the stunning nighttime images interest you enough to click on this article and find out more about the project, perhaps the illumination has effectively achieved its intended purpose.
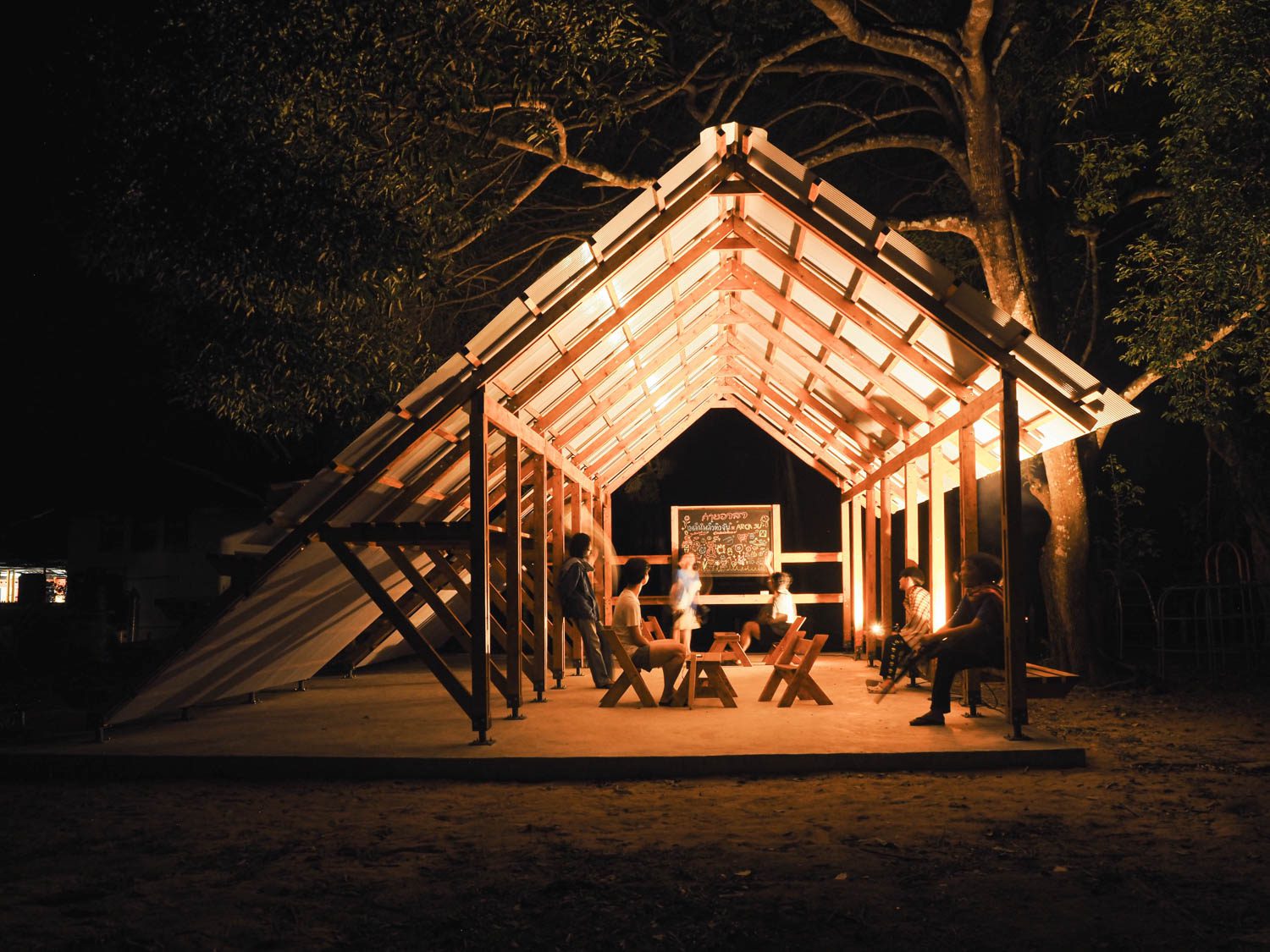
facebook.com/architecture.silpakorn
facebook.com/arch.asa.silpakorn
instagram.com/arch.asa.silpakorn


