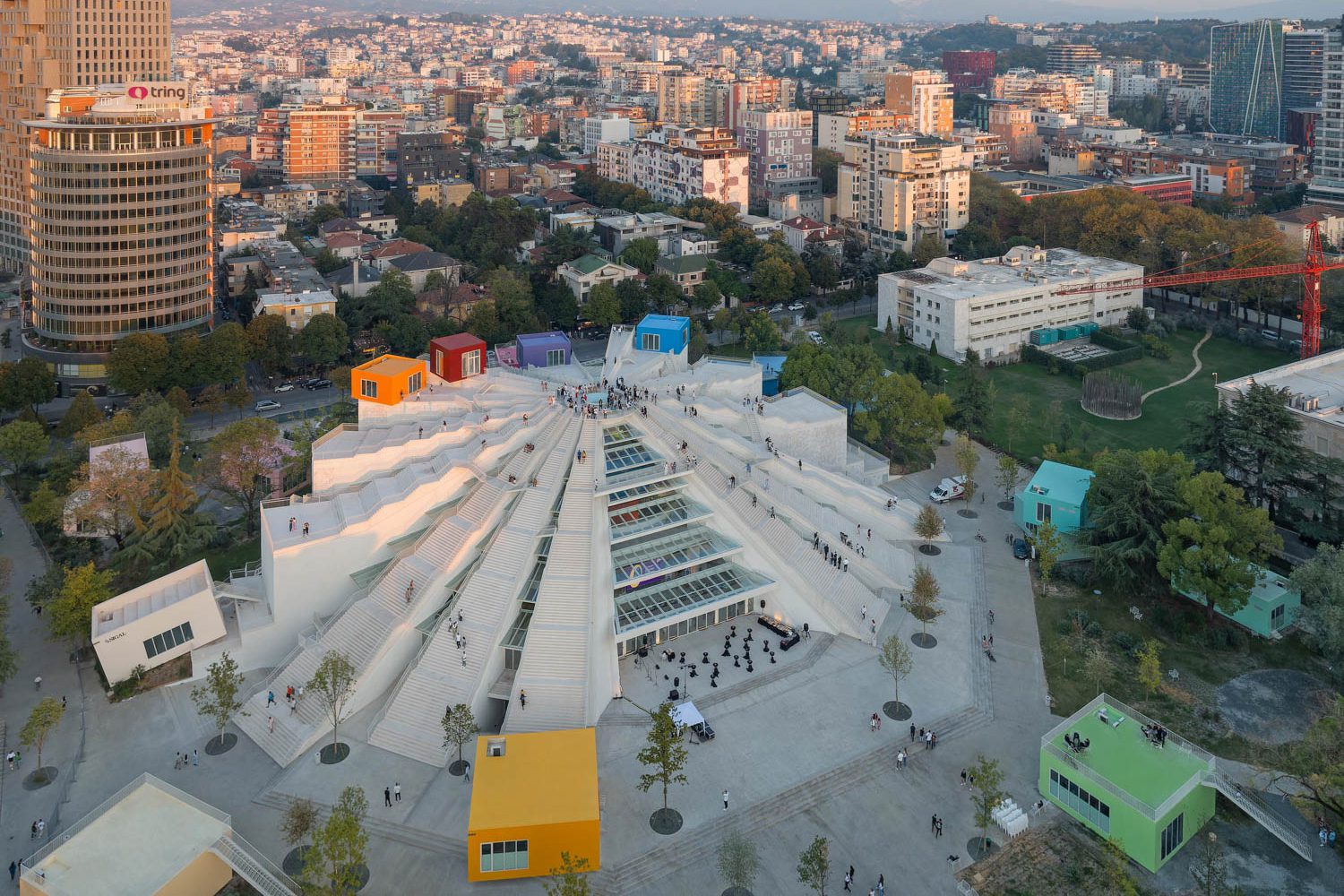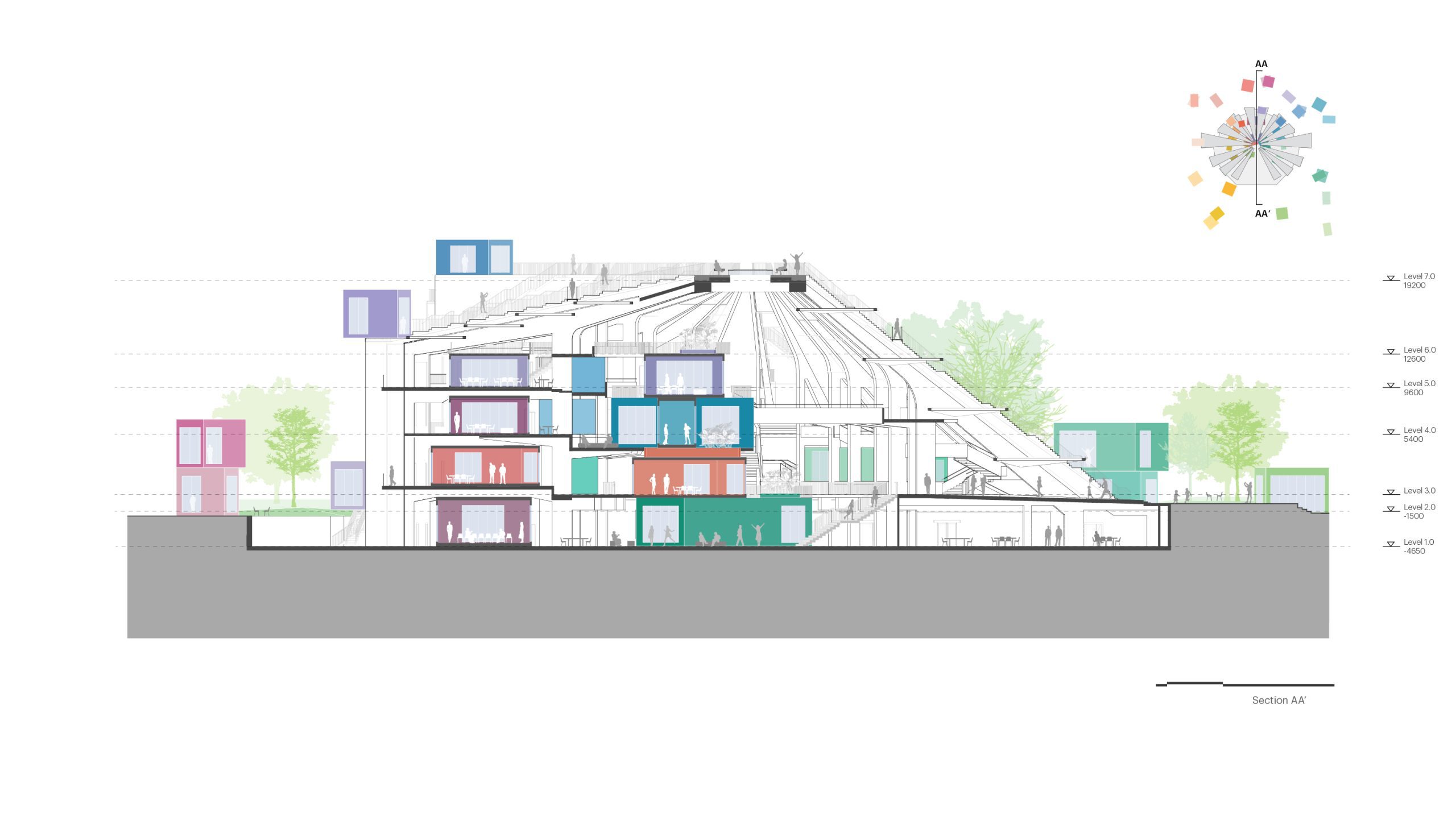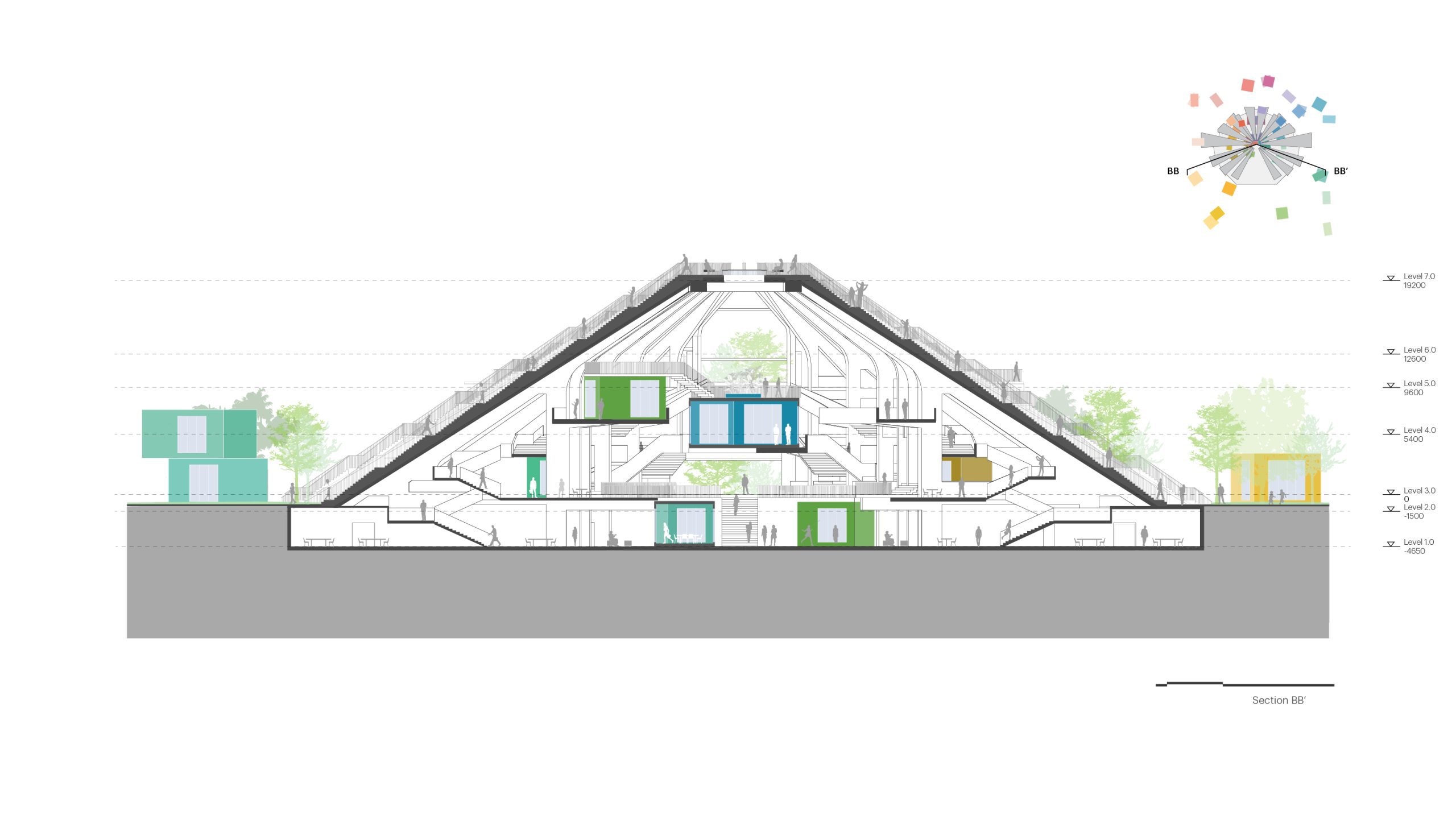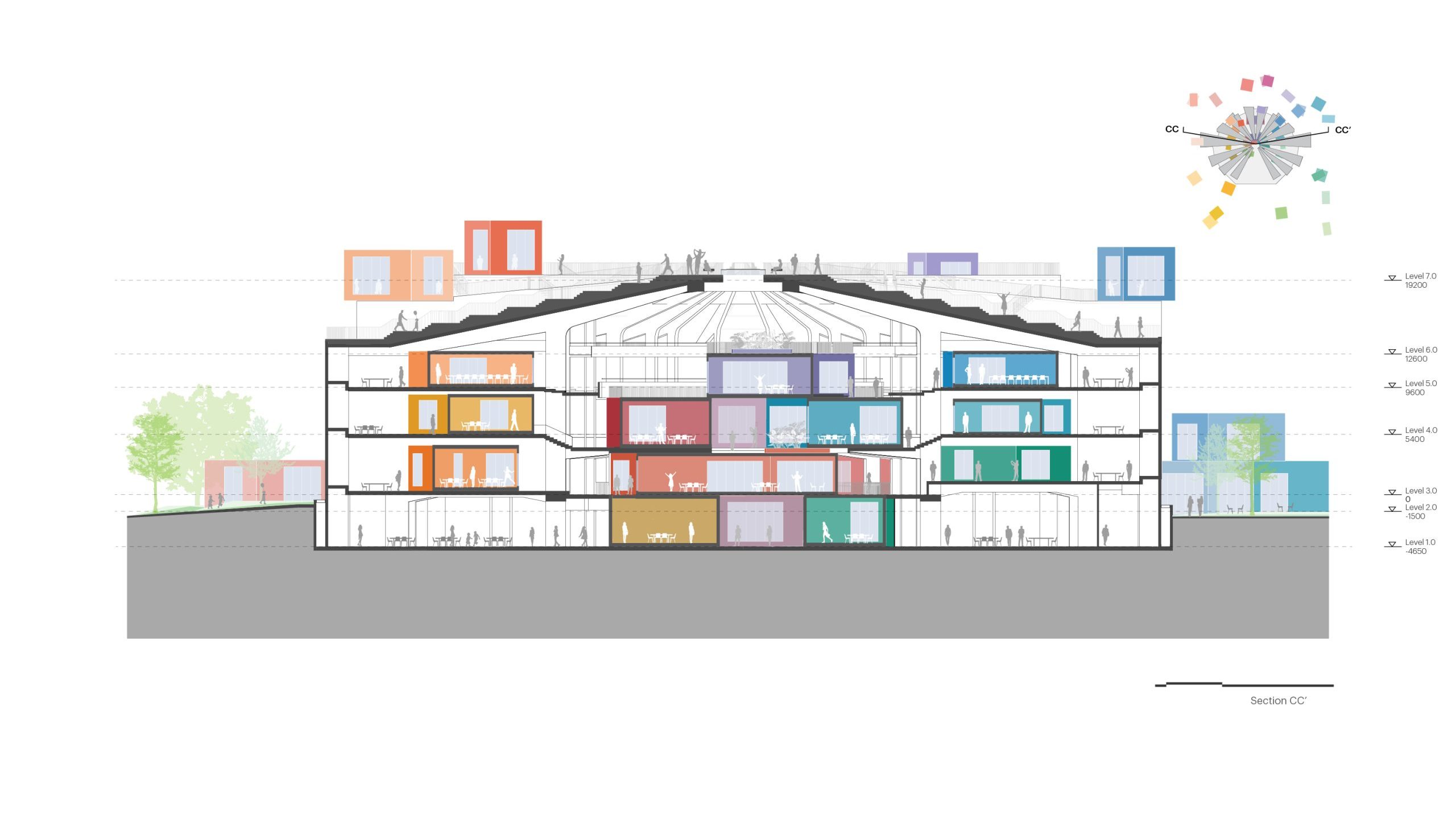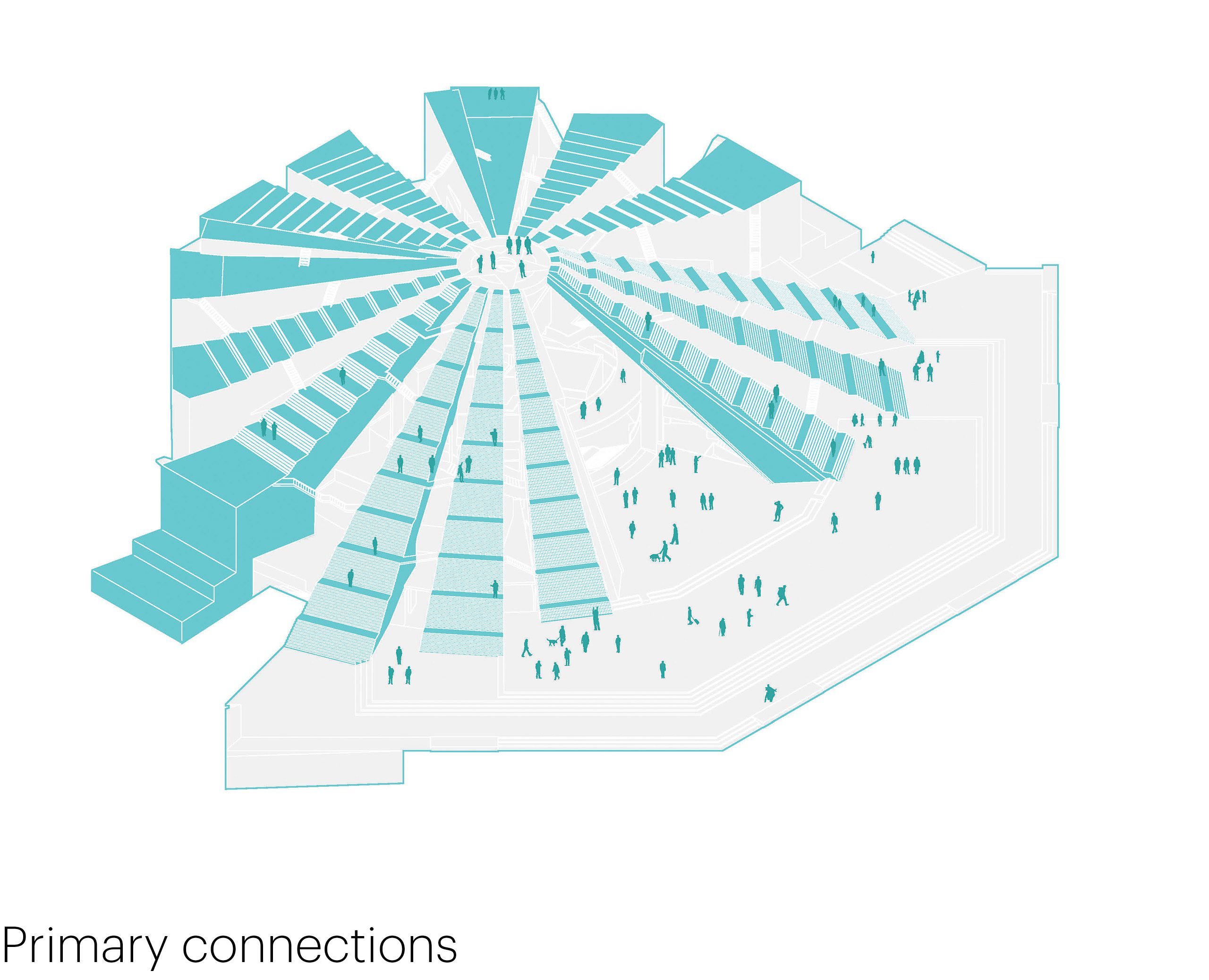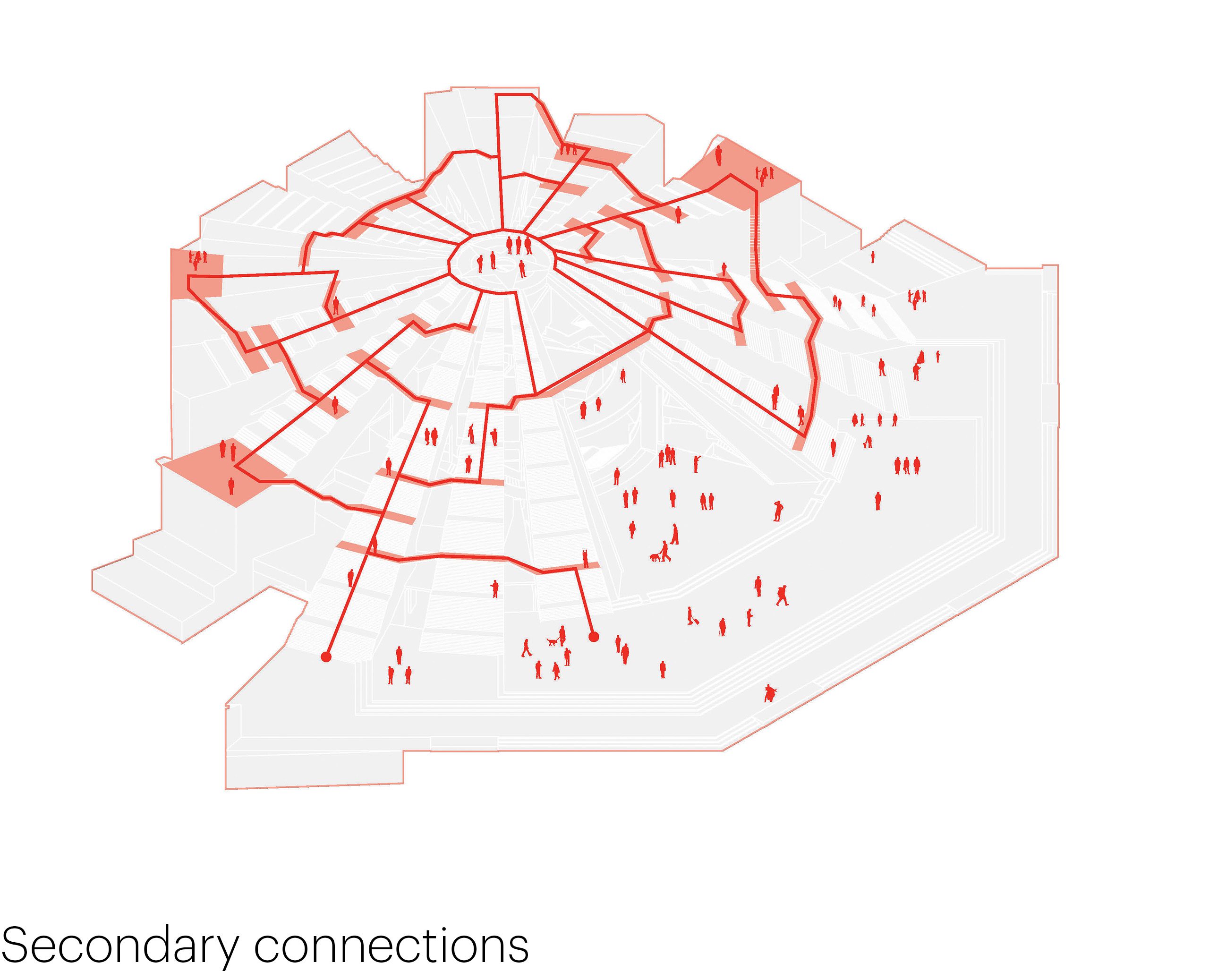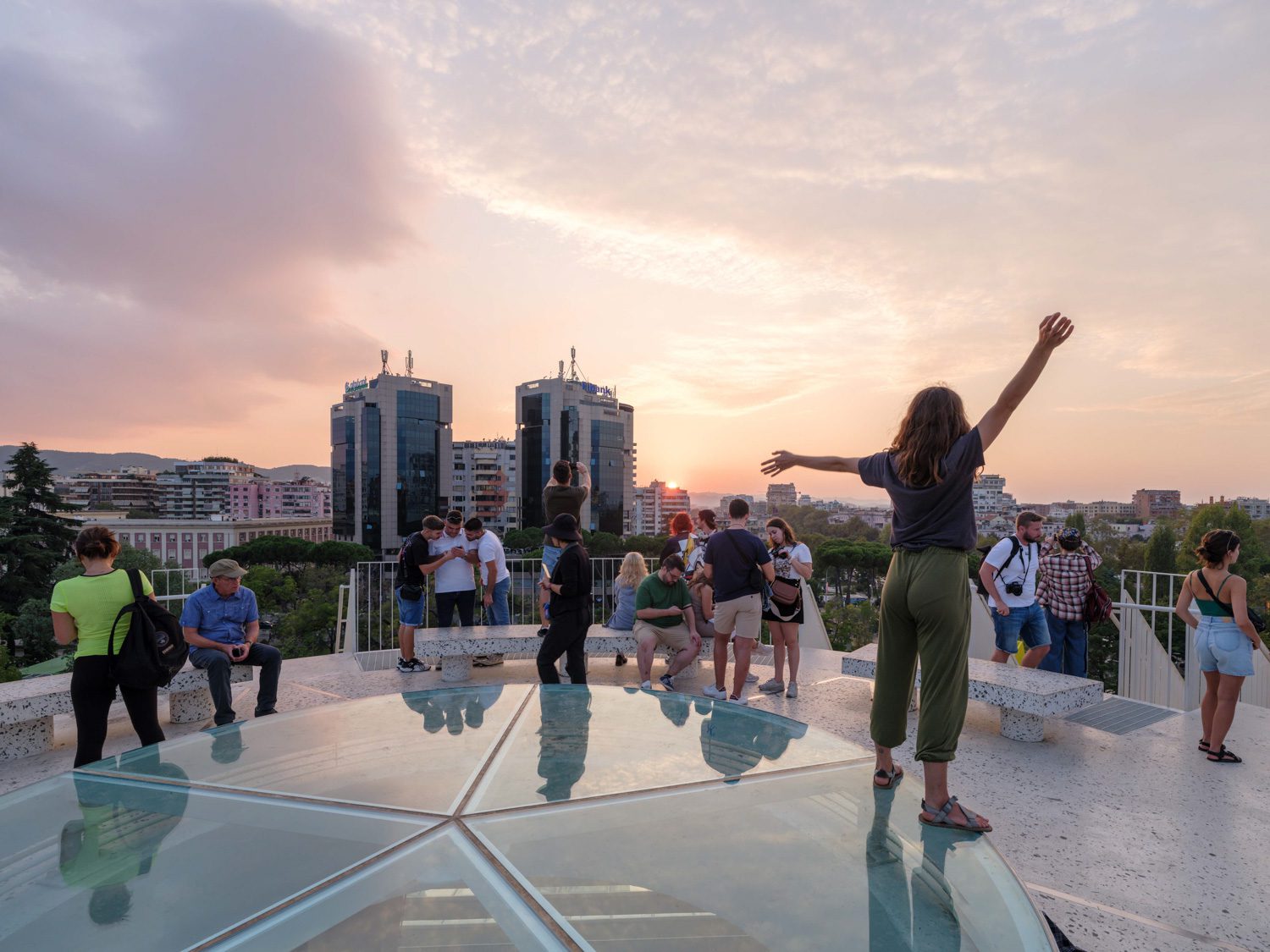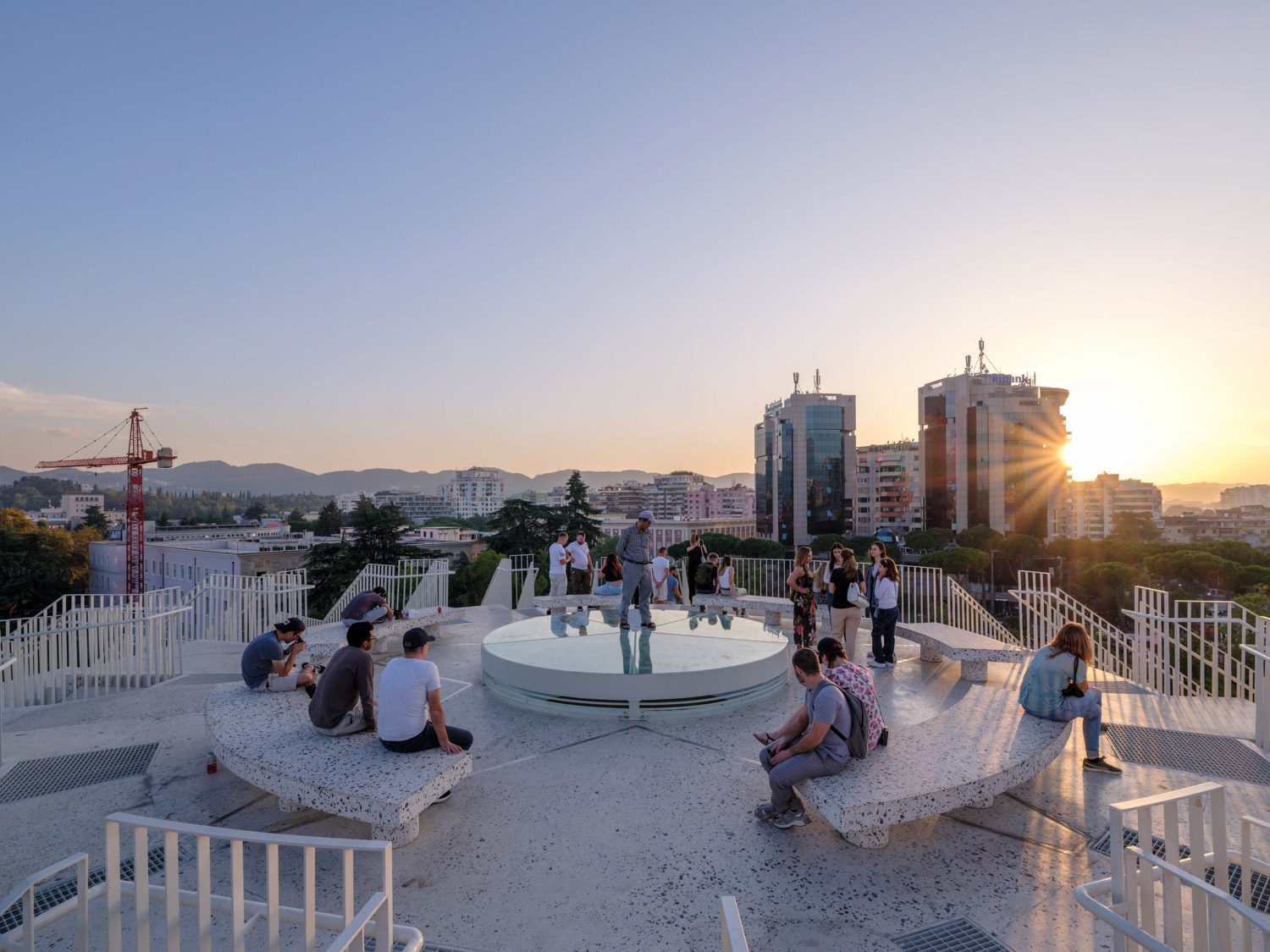MVRDV GOT RID OF THE OLD IMAGE OF A MUSEUM DEDICATED TO THE COMMUNIST DICTATOR TO BE A TECHNOLOGY-FOCUSED LEARNING CENTER FOR THE ALBANIAN YOUTH
TEXT: SANTIPAP RITRUECHAI
PHOTO: OSSIP VAN DUIVENBODE
(For Thai, press here)
The Pyramid of Tirana is the renovation of a museum that was once dedicated to the communist dictator Enver Hoxha. Situated in Tirana, Albania, this architectural endeavor is attributed to the Dutch architectural powerhouse, MVRDV.
Dating back to 1988, the Pyramid of Tirana, formerly known as the Enver Hoxha Museum, originated as a project under the country’s then-communist government. Endowed with a substantial budget, the museum was constructed and consecrated as a tribute to the regime’s leader, Enver Hoxha. The assembly of the structure began three years after Hoxha’s death in 1985, and the initial design envisioned the building as a memorial, featuring the primary structure positioned at the base of pyramids. The concrete pyramid-shaped edifice rises to nearly 20 meters tall, with the iconic Dajti mountain of Tirana as the backdrop.
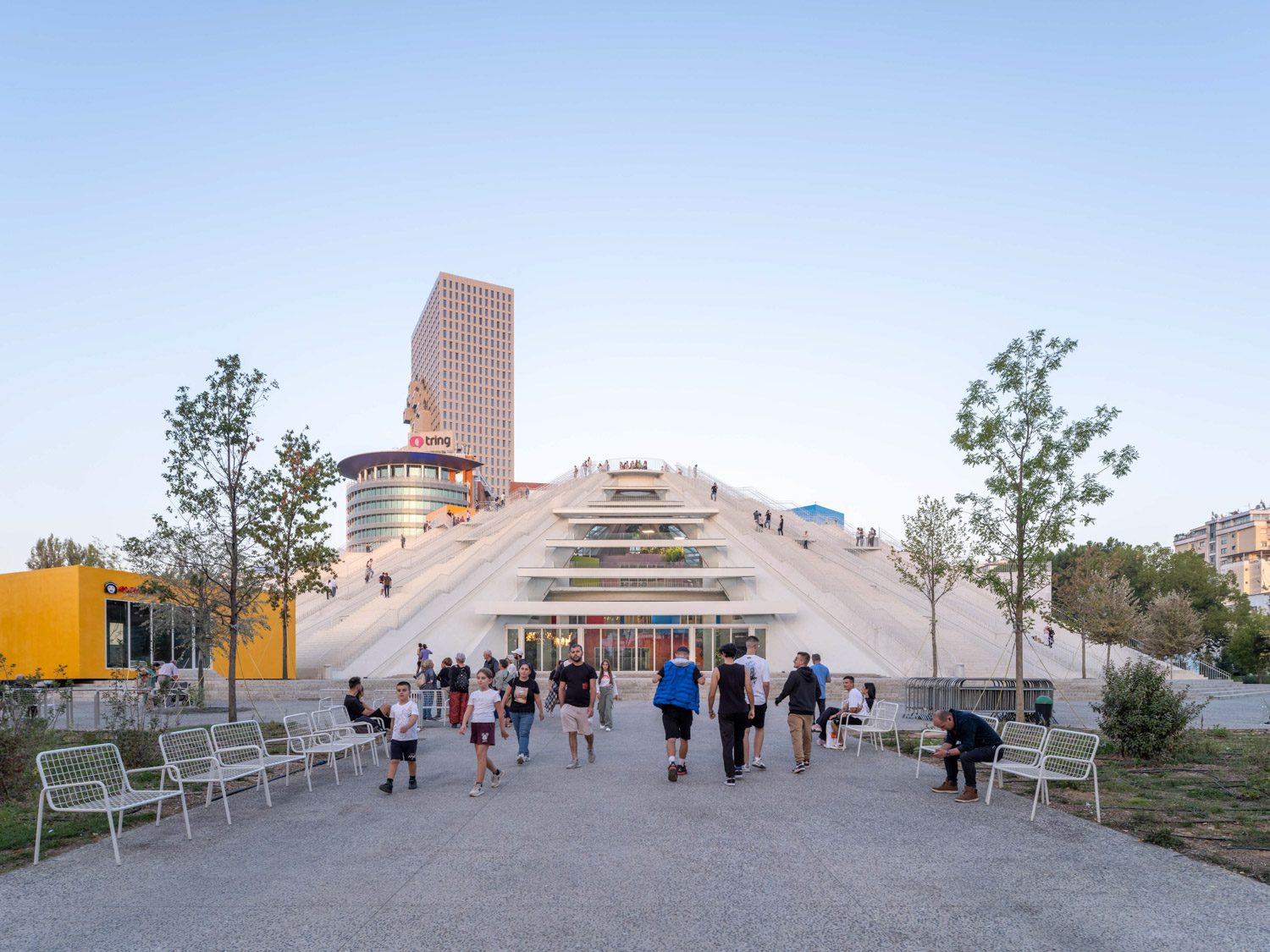
The architectural and landscape designs are realized with symmetry as the core. When viewed from the front, the compositions on the left and right sides mirror each other perfectly, encompassing both details and size. These features, designed to evoke confidence, grandiosity, and stability, articulate an architectural language that serves as propaganda to instill the belief and faith in communist governance among the public.
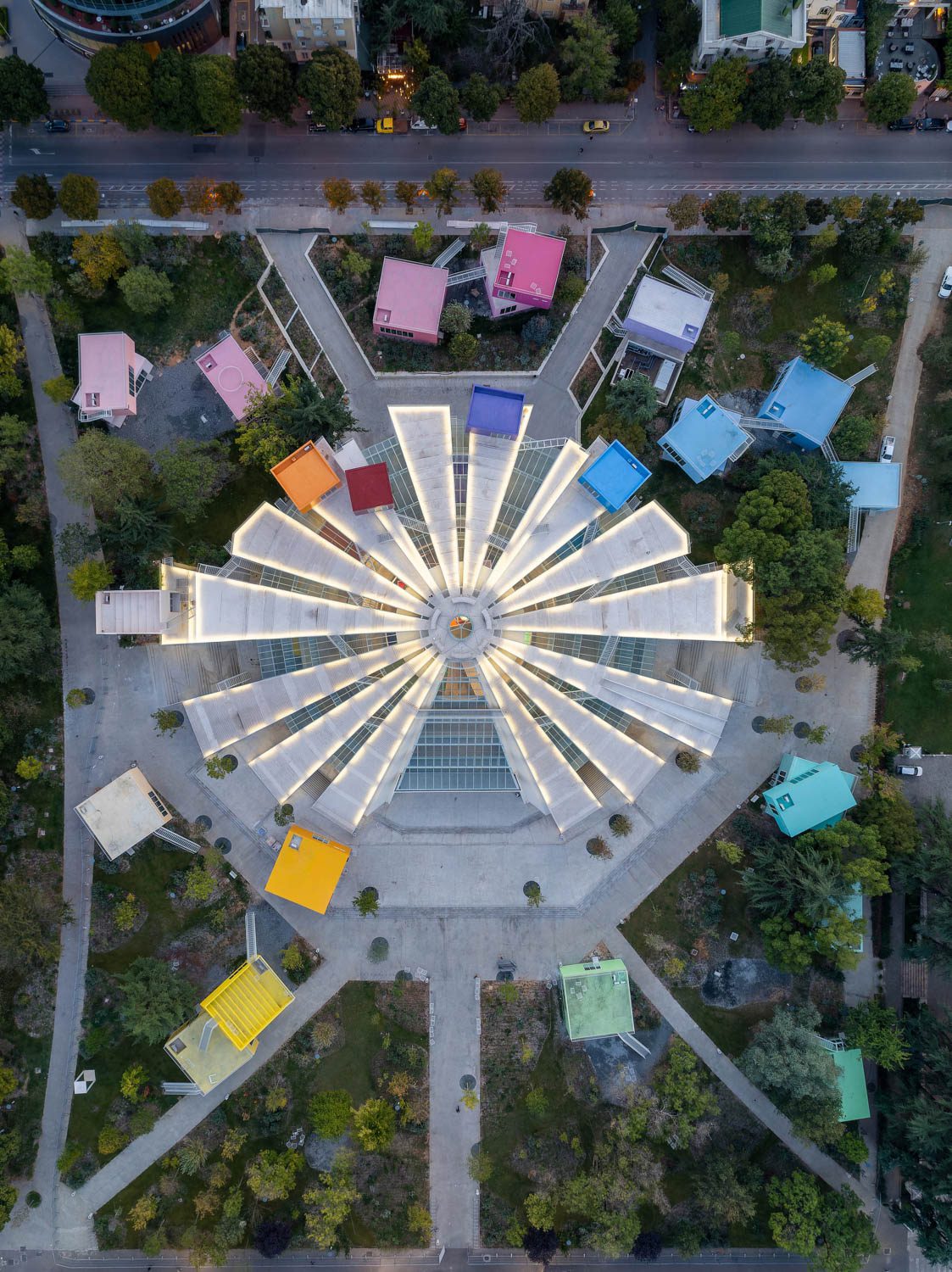
Following the dissolution of the socialist state, the museum underwent a significant transformation, being repurposed as a convention and exhibition center. In 1999, further modifications were carried out to convert the building into NATO’s headquarters during the Kosovo War. The absence of a clear and comprehensive renovation plan resulted in the structure being used for various purposes over different time periods, subsequently leading to its rapid deterioration. Unfortunately, the building, which was once a prominent landmark, has now devolved into an undesirable eyesore for the city of Tirana.
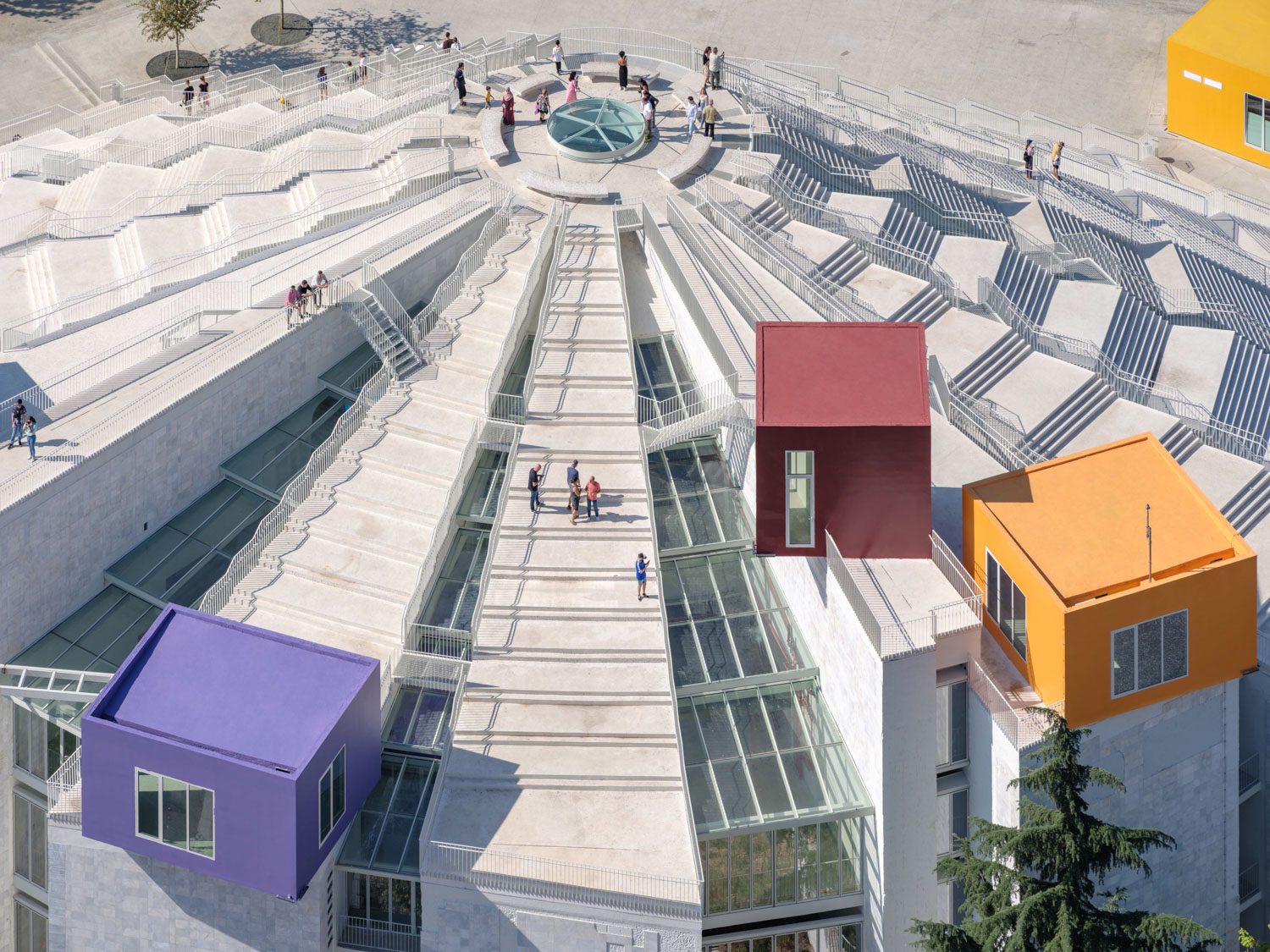
Although the roles and significance of socialist regimes gradually diminished with the passage of time, much like buildings left abandoned, diminishing in importance over the years, they still hold a place in people’s memories. Similarly, the museum, once neglected and stripped of its significance, becomes an integral part of the city’s crucial historical fabric. Consequently, a restoration project has surfaced to breathe new life into the building, aiming not only for practical functionality but also to redesign and showcase the structure in a manner that harmonizes with the spirit of the present era. Simultaneously, it strives to maintain its status as a historical landmark within the city.
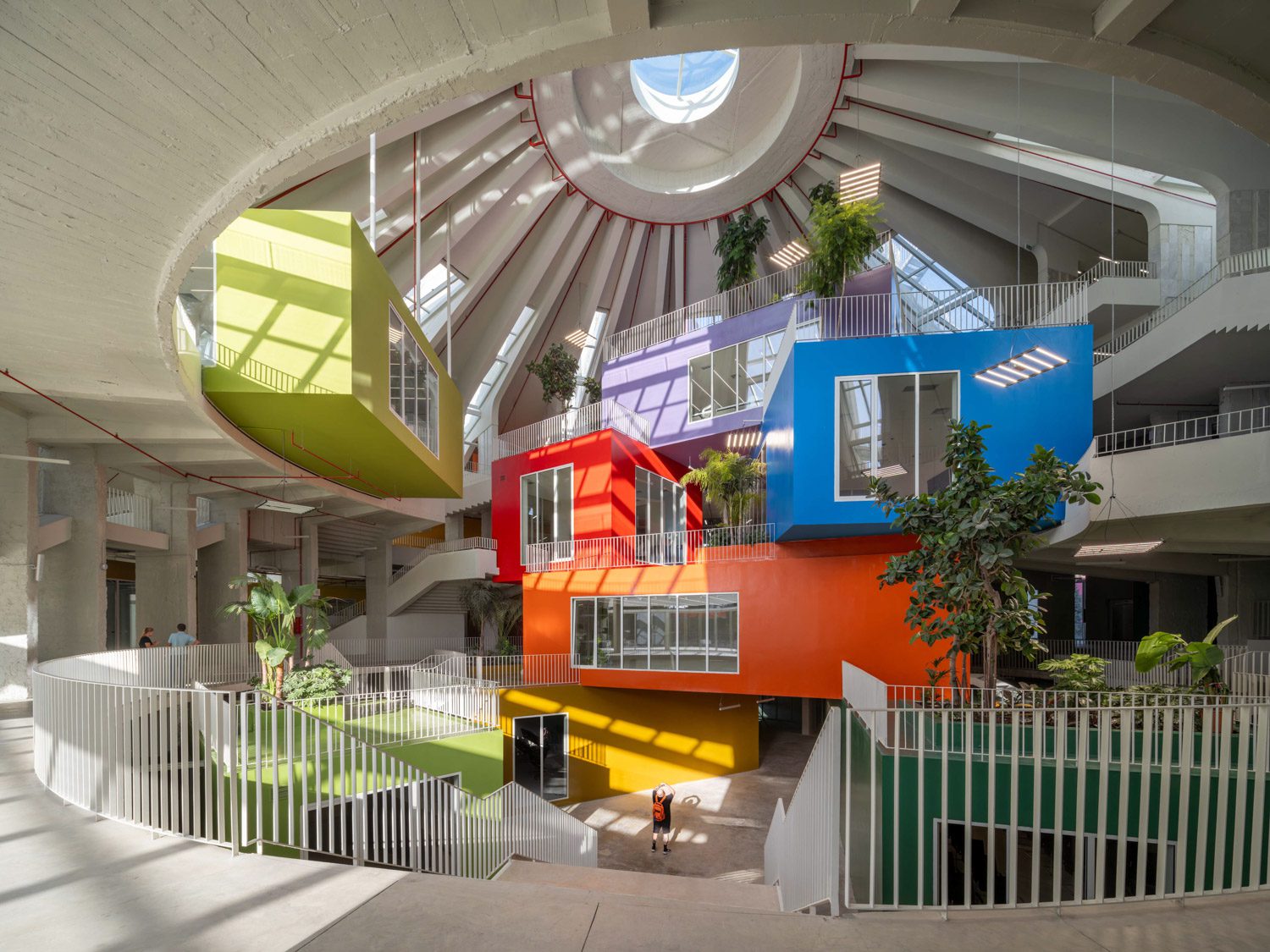
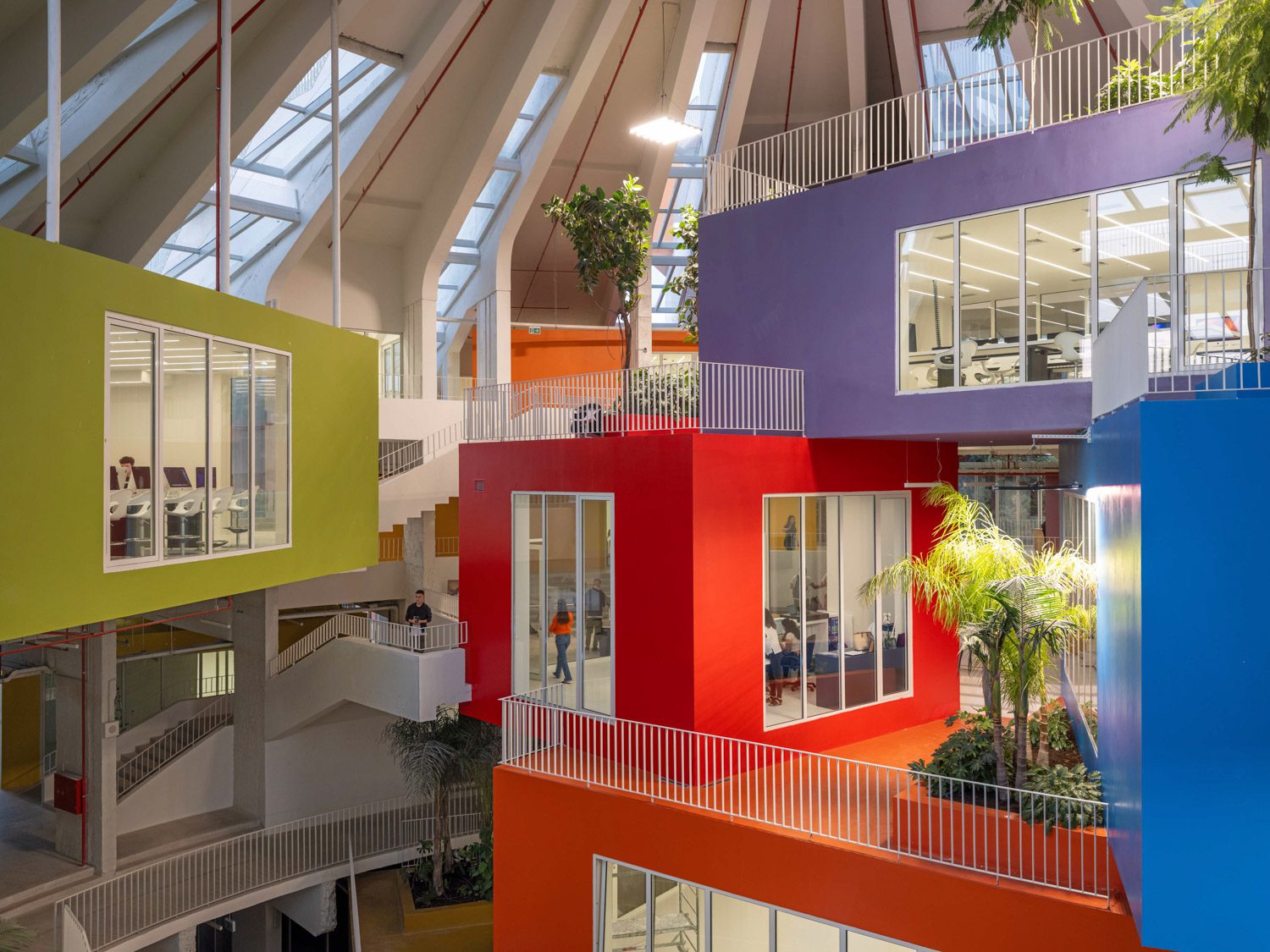
Winy Maas, co-founder of MVRDV and a key member of the design team, remarked that upon witnessing the grandeur of this distinctive architectural form, he was captivated by the sight of children joyfully playing on and exploring the structure, which appeared to have become one of the city’s communal spaces. The impression left on him has become an integral part of the elements interwoven into the design of the project.
The concept guiding the renovation is the establishment of a technology-focused learning center for children, youth, and community members in Tirana. Named ‘The Pyramid of Tirana,’ the building is designed with an interior program that is dedicated specifically to serving as a Multifunctional Technology Education Center for children aged between 12 and 18, operated by the non-profit institution TUMO based in the city of Tirana. The curriculum places a strong emphasis on integrative teaching, covering subjects such as computer programming, robotics, 3D animation, music, and filmmaking. Moreover, the vibrant, transparent boxes dispersed around the pyramid have been meticulously designed to function as versatile rental spaces, offering a range of amenities from coffee shops and restaurants to startup offices, studios, and beyond.
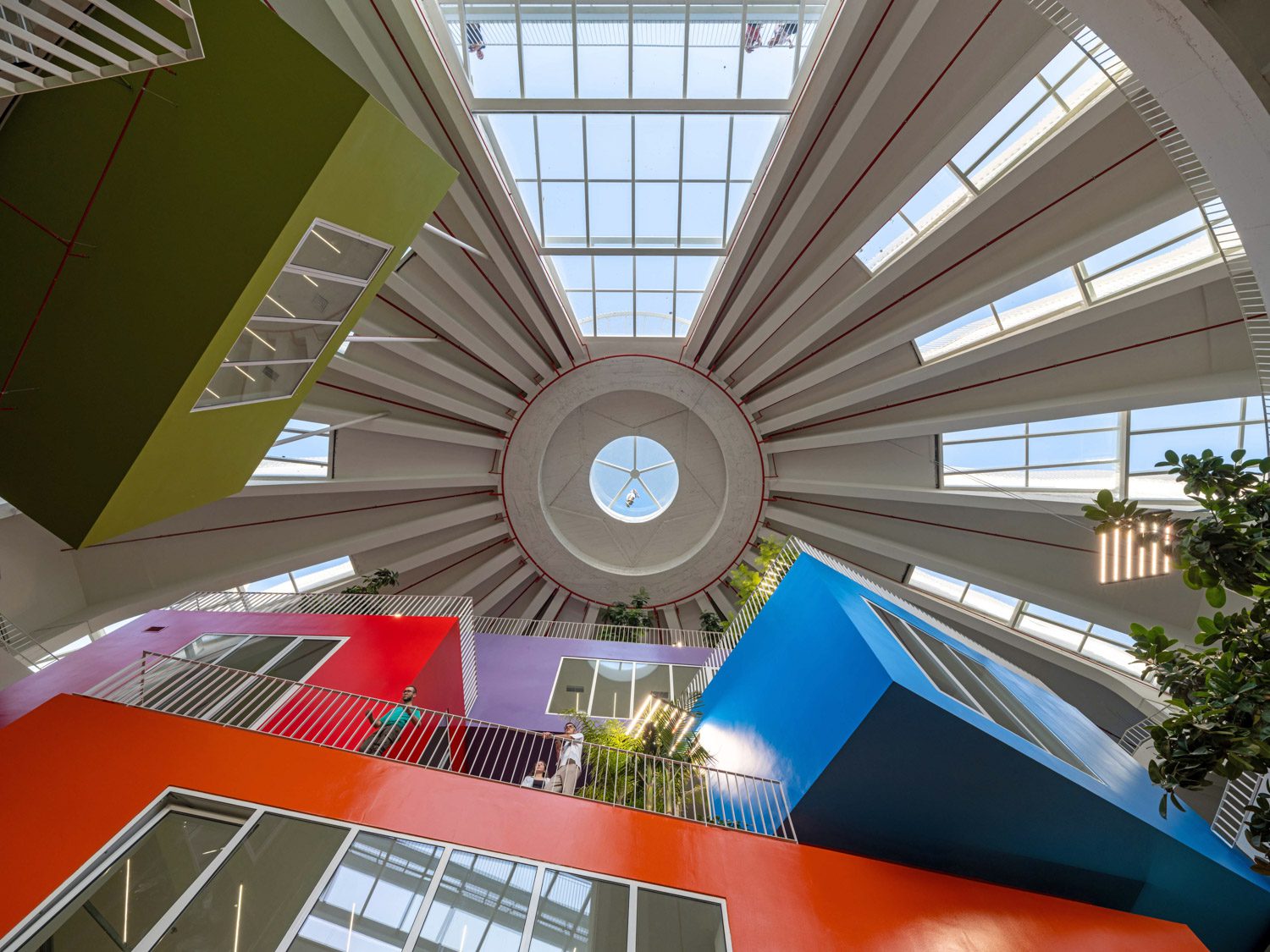
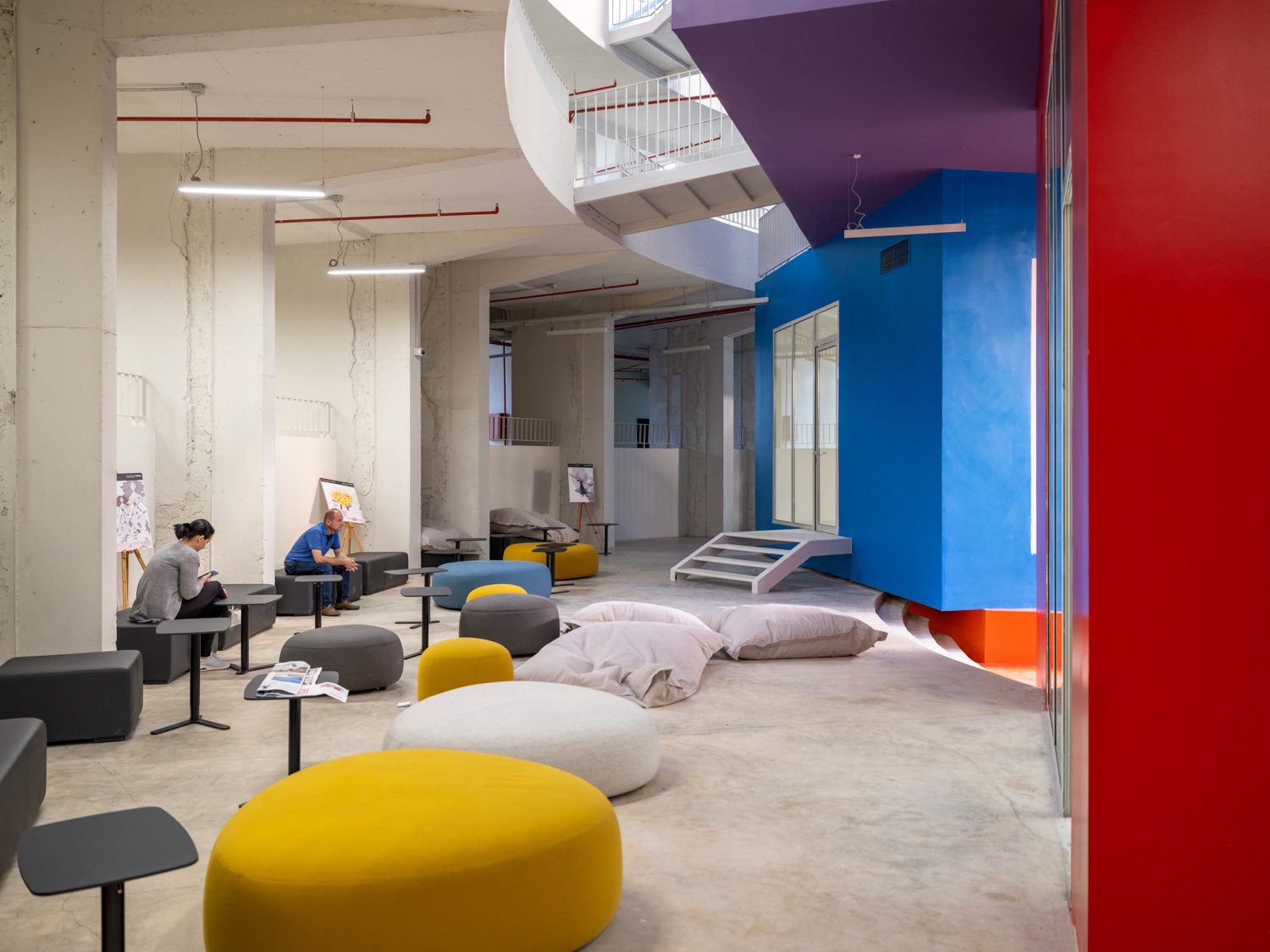
In the design phase, the architectural team made an attempt to simplify, dismantle, and deconstruct the architectural image that had once catered to a specific individual. This endeavor aimed to imbue the building with a new meaning, reshaping it into a communal space that is genuinely open to all. The design process unfolded through three primary stages:
The initial phase entailed the removal of certain solid and redundant components, leaving only the concrete skeleton that would function as the primary structural support and roof for the building. Two crucial factors influenced the decision to remove these components. Firstly, aiming to enhance accessibility, the architectural team demolished the original building’s primary entrance at the front and then reconfigured entrances around the building perimeter in a 360-degree layout, ensuring unparalleled ease of access for users. This design approach not only mirrors but also underscores the building’s newfound status as an inclusive space for everyone. The second consideration involved creating additional openings to augment the natural sunlight capability within the interiors. This not only diminishes the building’s reliance on artificial lighting during daylight hours but also enhances the efficiency of interior air circulation.
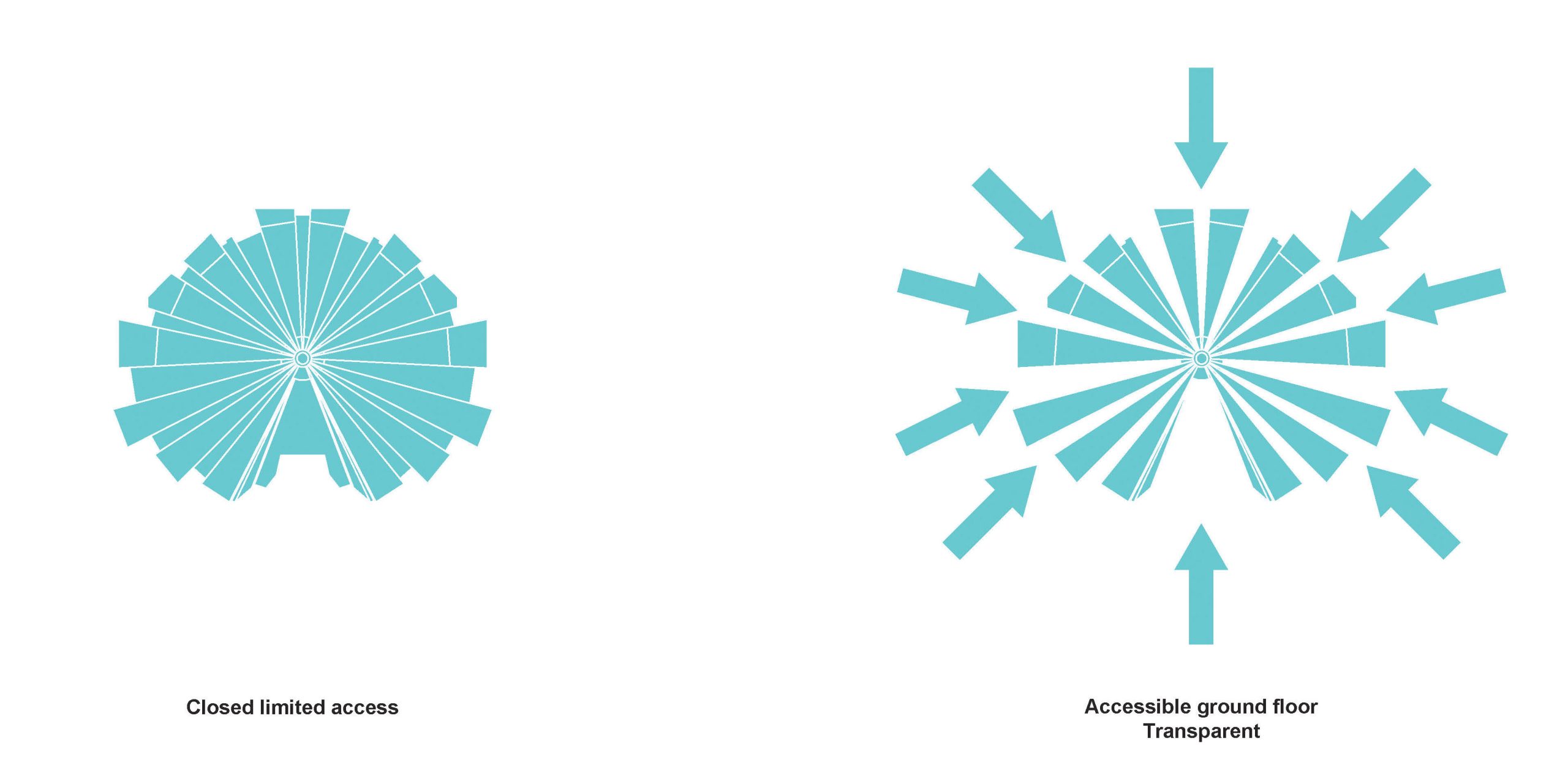
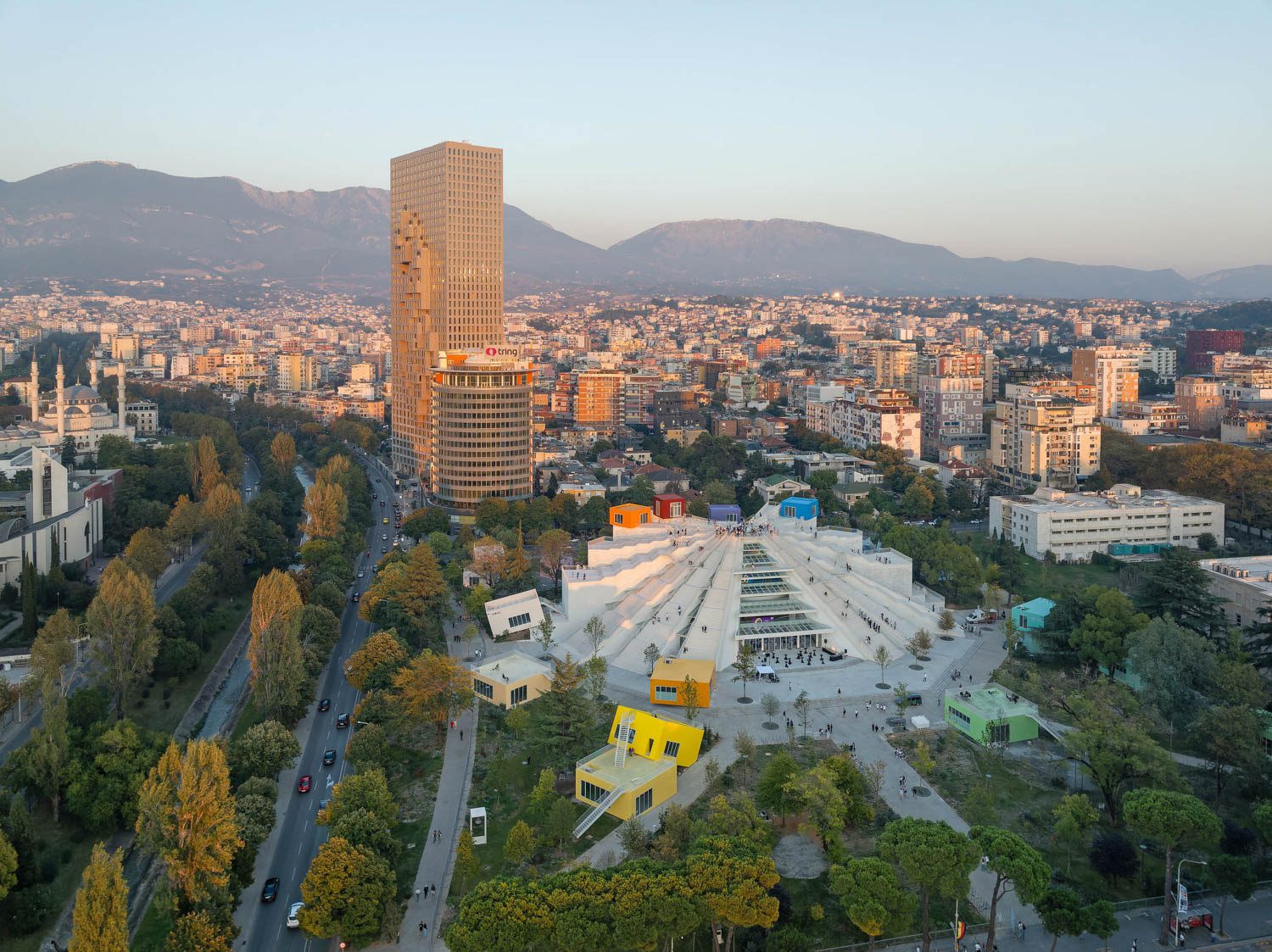
The subsequent step involved constructing a staircase along the original concrete roof structure, which is considered a highlight of the design. This feature functions not only as a pathway for everyone to ascend and enjoy panoramic views of the city but also provides a vantage point to observe activities taking place within the building. In addition, the circulation was purposefully designed not just to facilitate access to the central point or summit of the pyramid. Small secondary pathways weave and intertwine with the main walkways, creating a network akin to a spider’s web when seen from above, fostering seamless connections throughout the entire space.
Another noteworthy feature is the integration of slides strategically positioned between walkways for children to engage with. Interestingly, the concept for the slides didn’t originate from the design team but was a beloved activity among local children long before the renovation commenced. Following the initial data collection for the design process, the architectural team ensured the feature was incorporated.
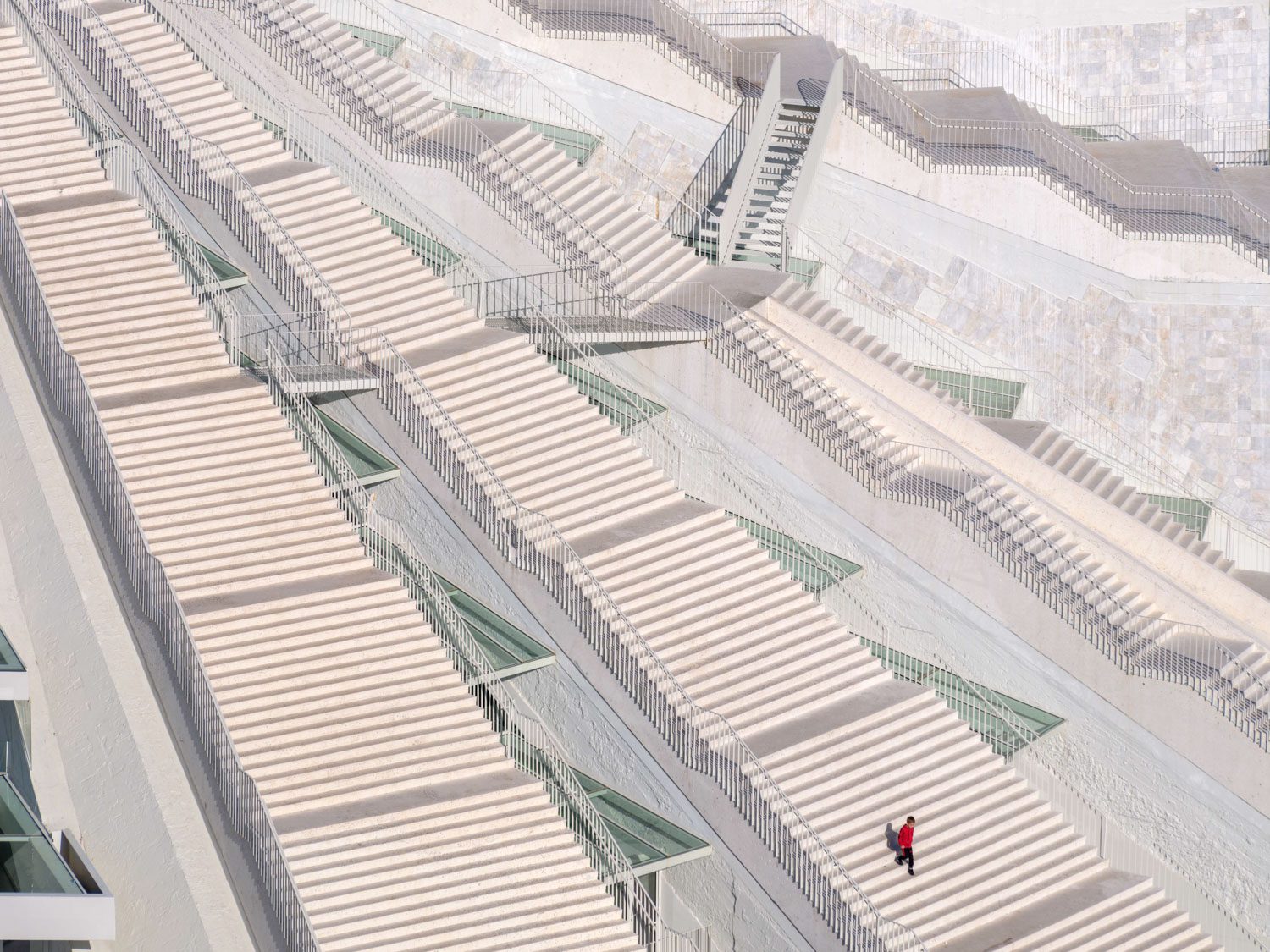
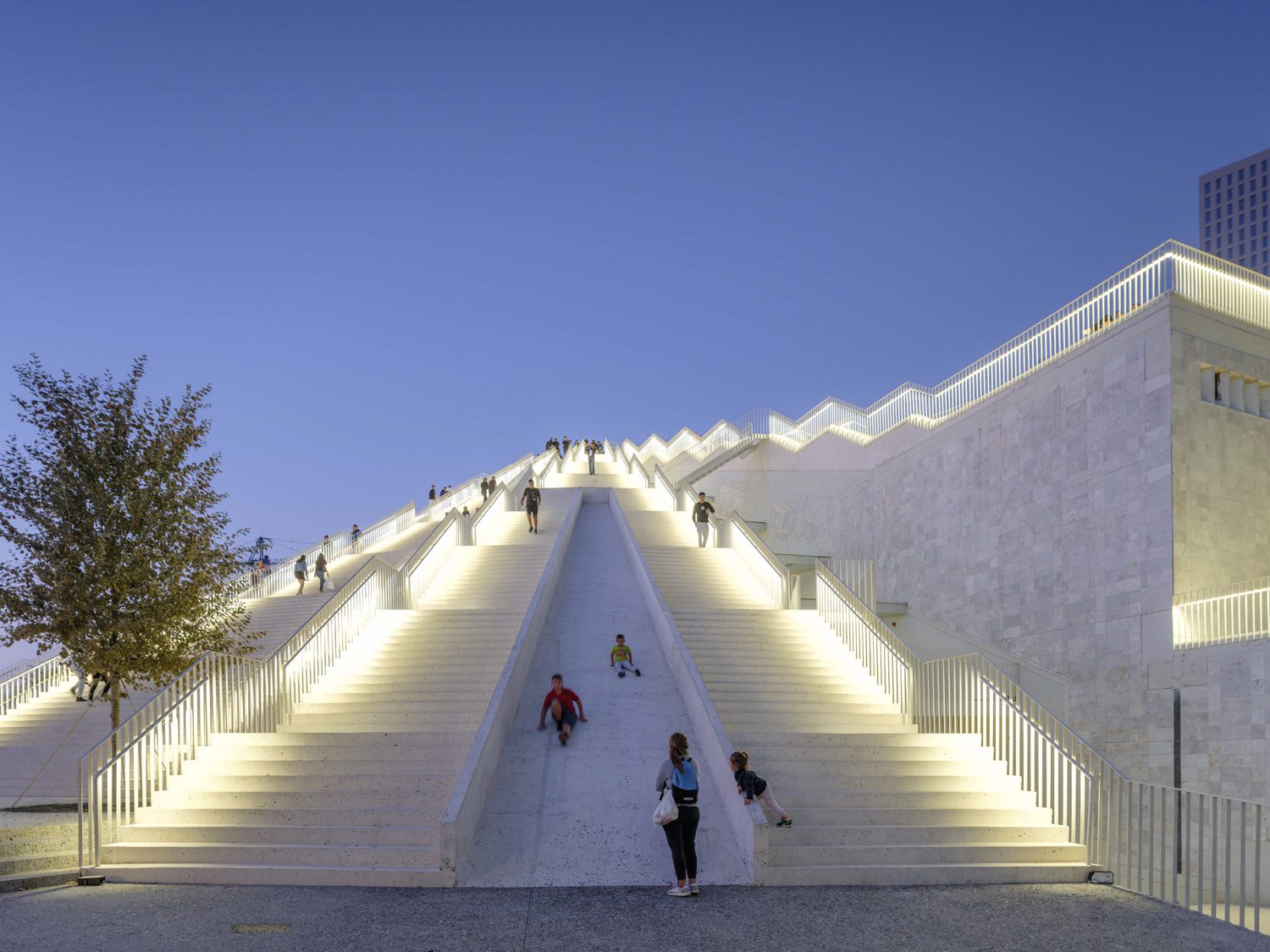
For the third stage, rectangular, vibrant boxes were created, and positioned in a deliberately unstructured manner both externally and internally. The dispersion of these boxes helps open up the project’s spatial boundaries to the public. Departing from the original building’s solid, symmetric, and centralized form, the meaning is transformed through the playful use of vivid colors. The placement of non-conforming elements disrupts the uniformity and adds a friendly personality to the building, making it look and feel more welcoming within the surrounding context.
The architectural team aims to cultivate an atmosphere of festivity, resembling a town square where festivals and community gatherings take place. The color palette adheres to two principles: bold hues grace the boxes within the building, while subdued tones cloak the exterior elements, ensuring the intensity does not overpower the site’s contextual harmony.

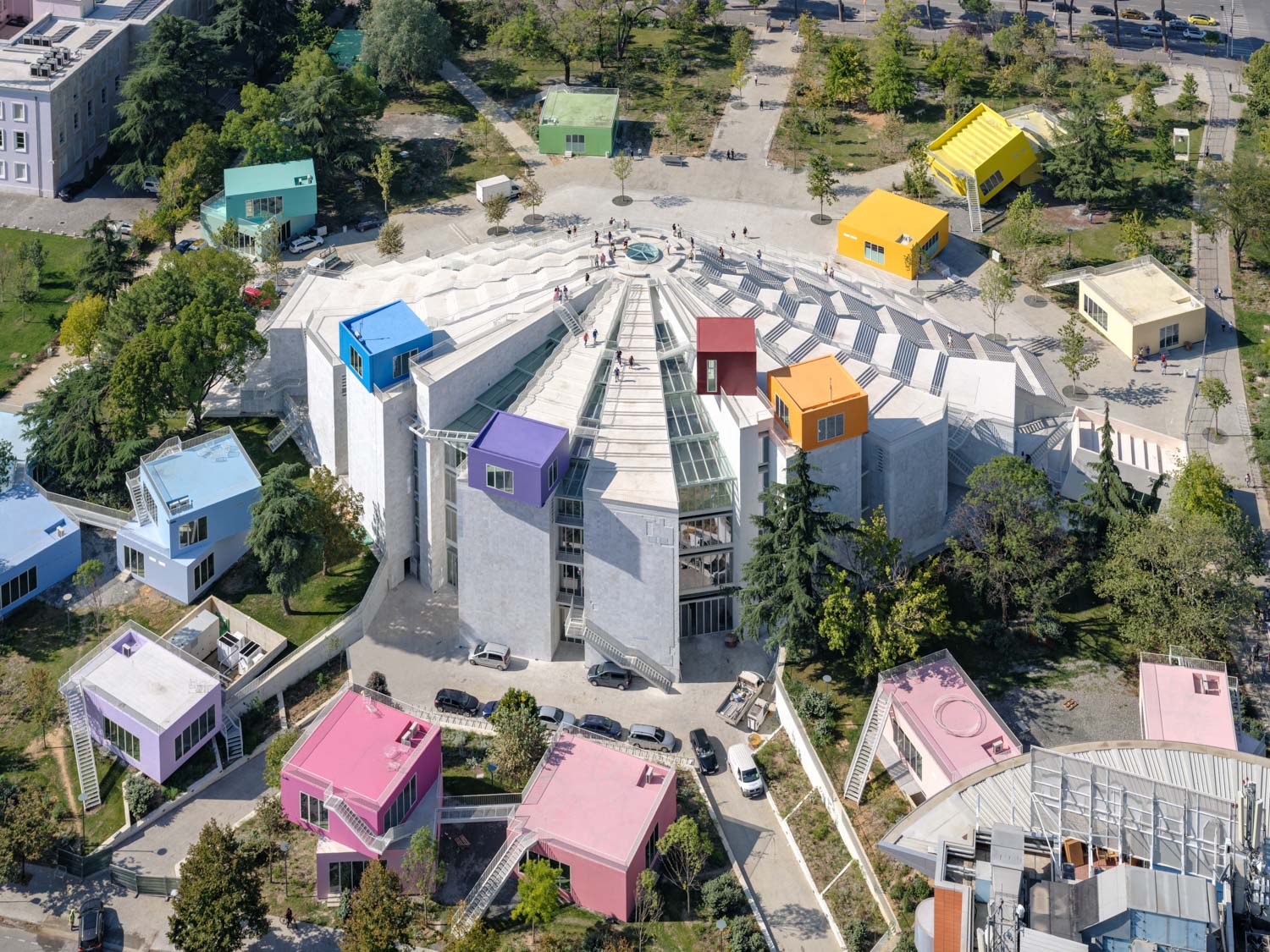
The Pyramid of Tirana stands as a testament to renovations that seamlessly blend contemporary functionality with the preservation of historical imprints. It not only provides a window for the younger generation to delve into the city’s rich past but also serves as a platform for them to acquire fresh knowledge and skills. Remarkably, the Pyramid distinguishes itself as a sustainable development by opting not to dismantle the original structure. Instead, it embraces innovative and creative concepts, injecting new value into the architecture and expanding its inclusivity for all to enjoy.
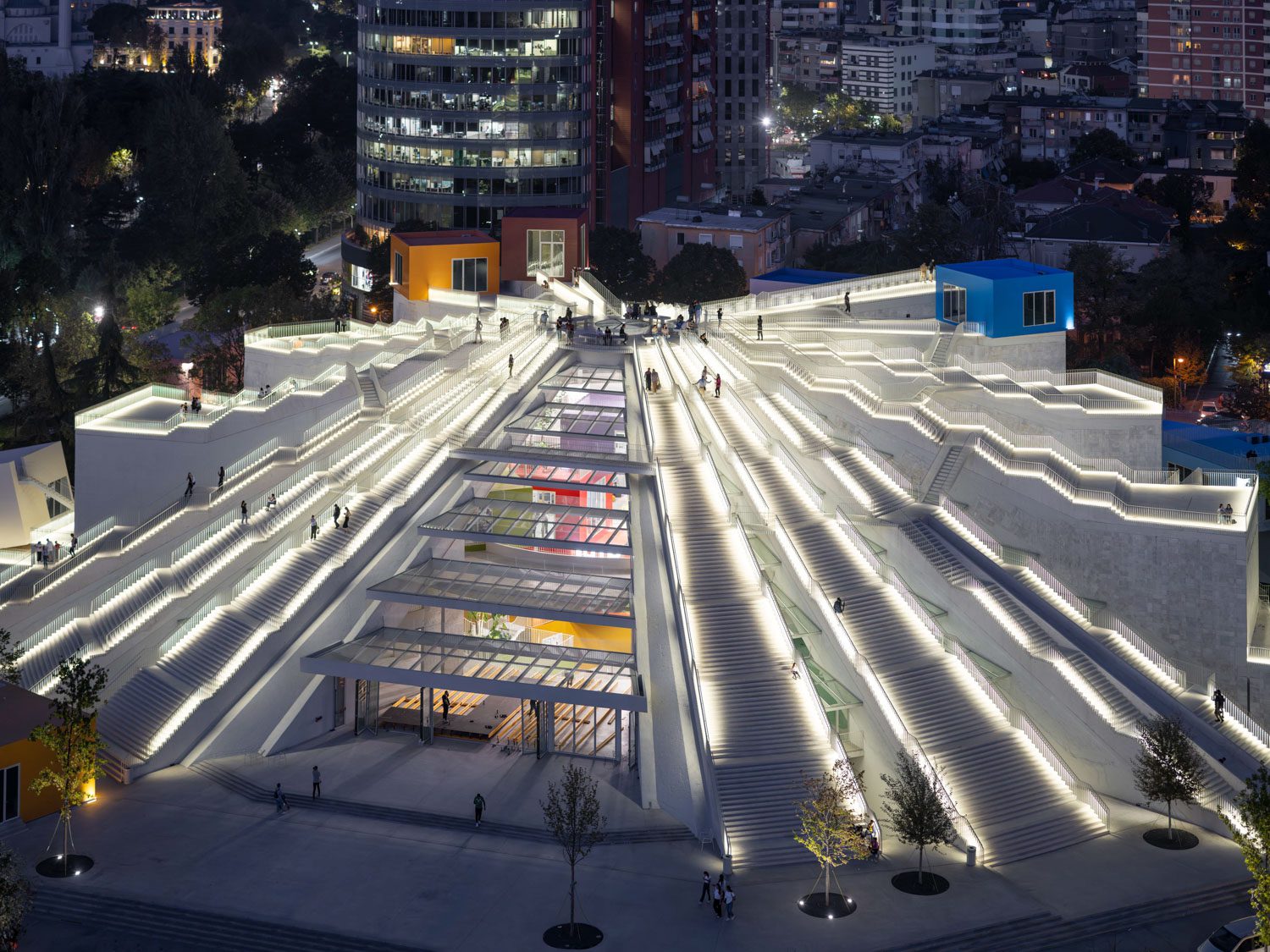
A closer analysis reveals that the recent additions primarily consist of vibrant box-like features. The architectural team consciously chose to retain the majority of the original framework, employing strategic design approaches and techniques to enhance its worth and introduce new layers of meaning to the architecture. Today, the Pyramid of Tirana continues its role as a memorial, reminiscent of its past role. However, it no longer venerates a specific individual, as it once did. Instead, it has evolved into a memorial to public space, where its true brilliance lies in being genuinely accessible to all.

