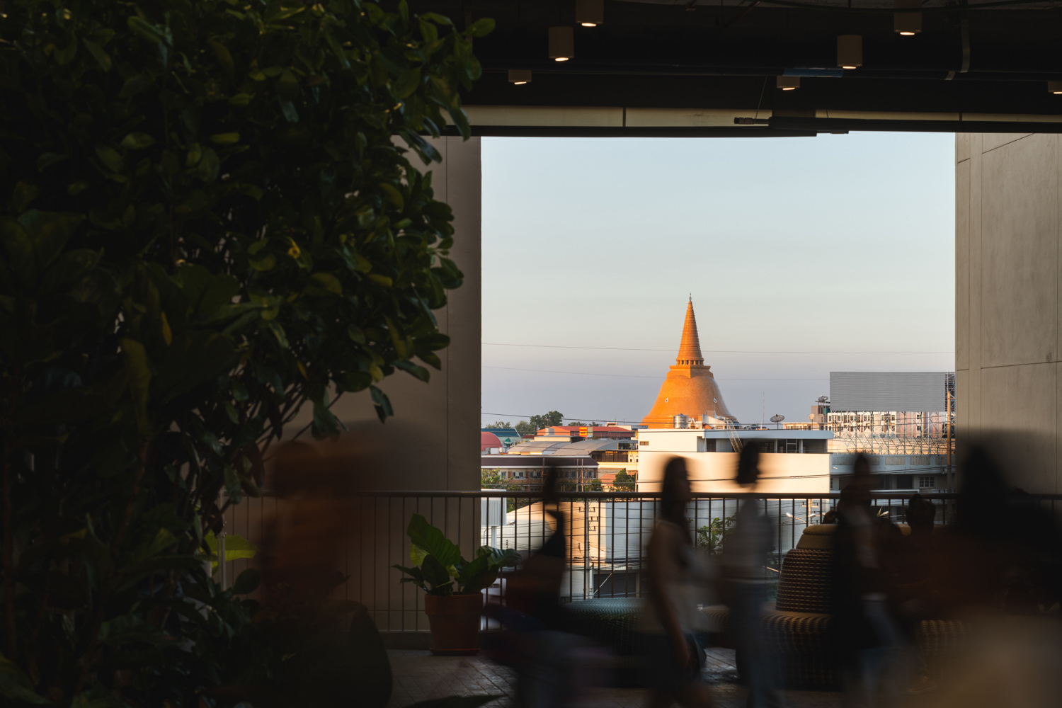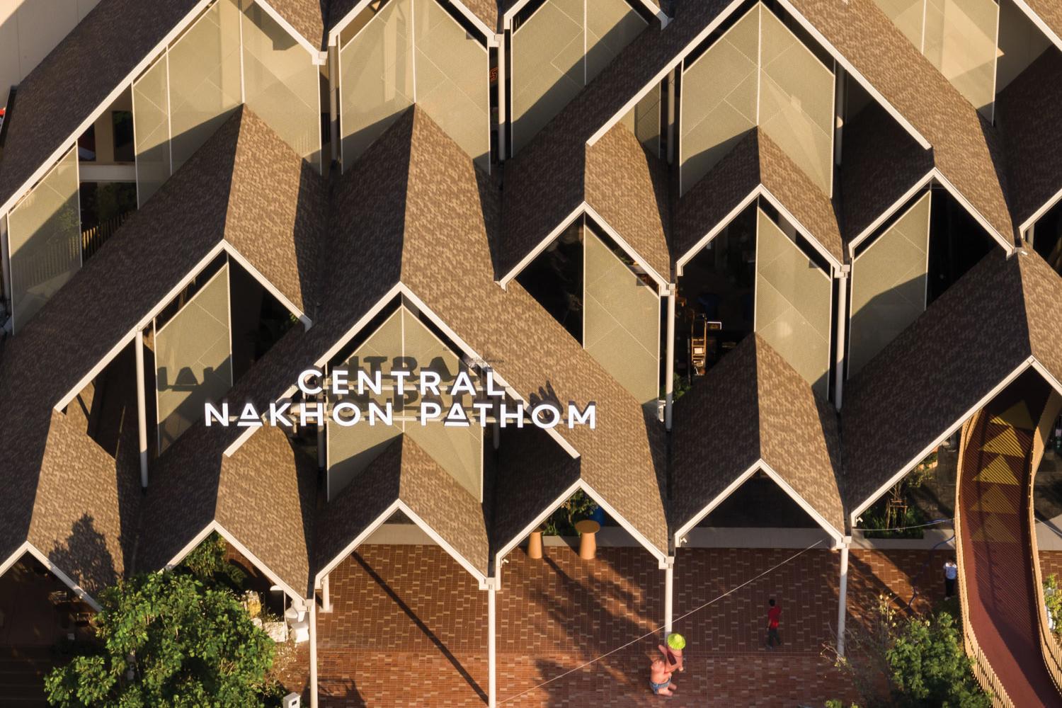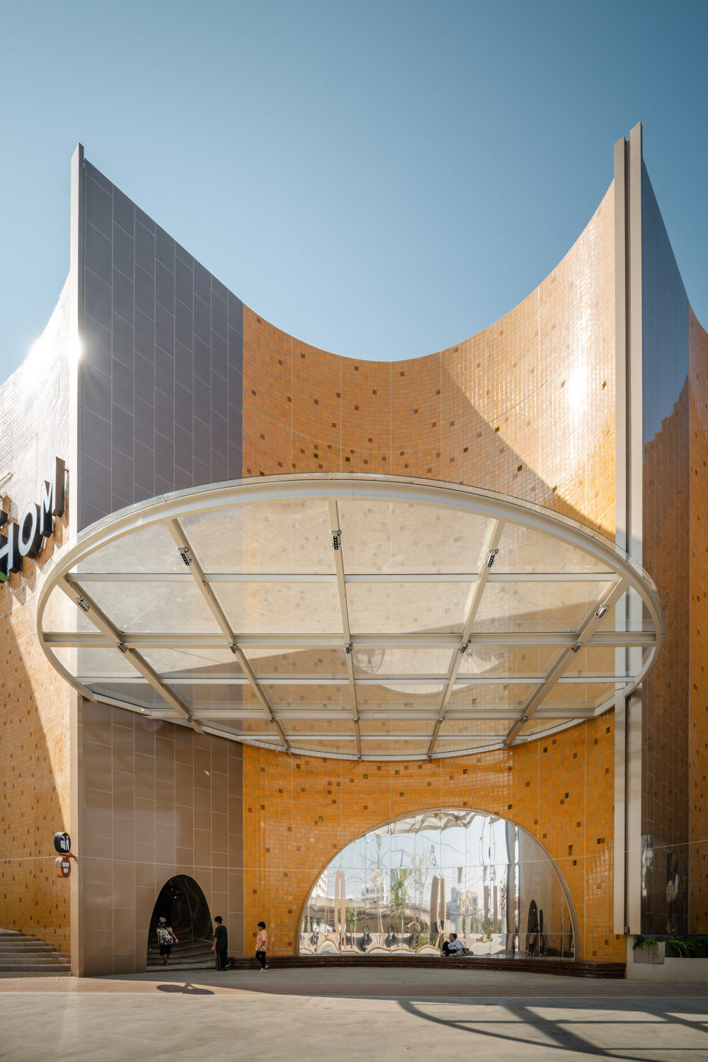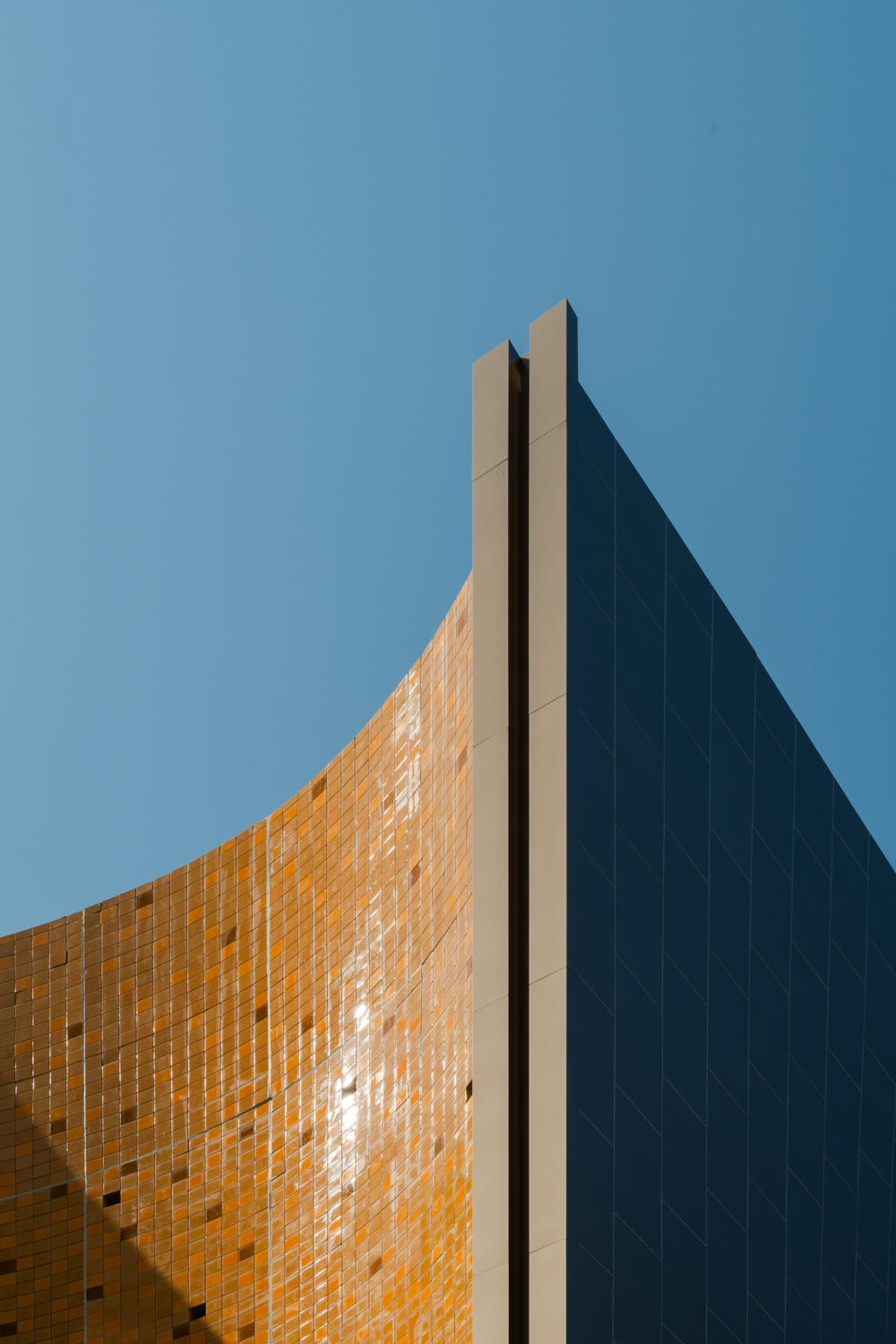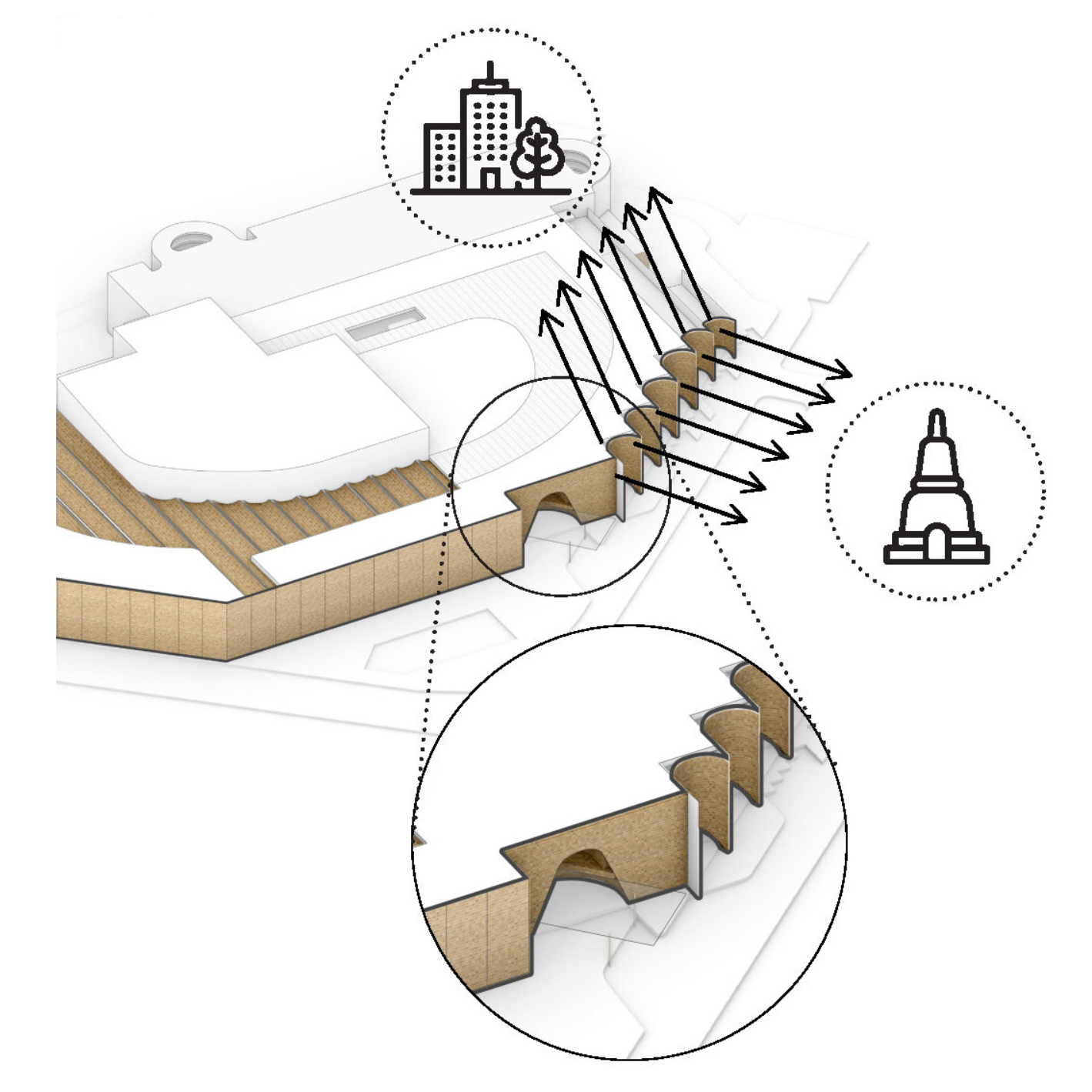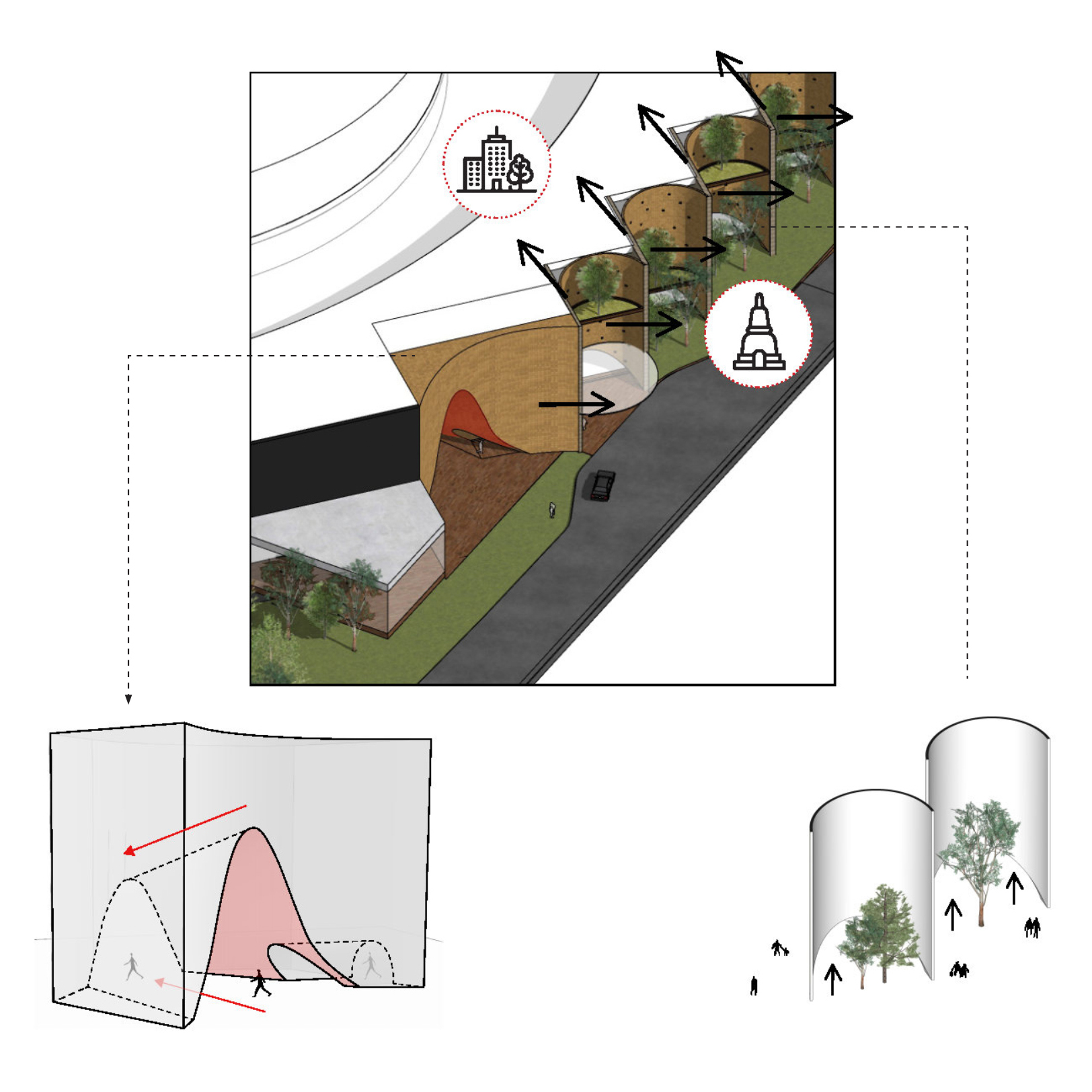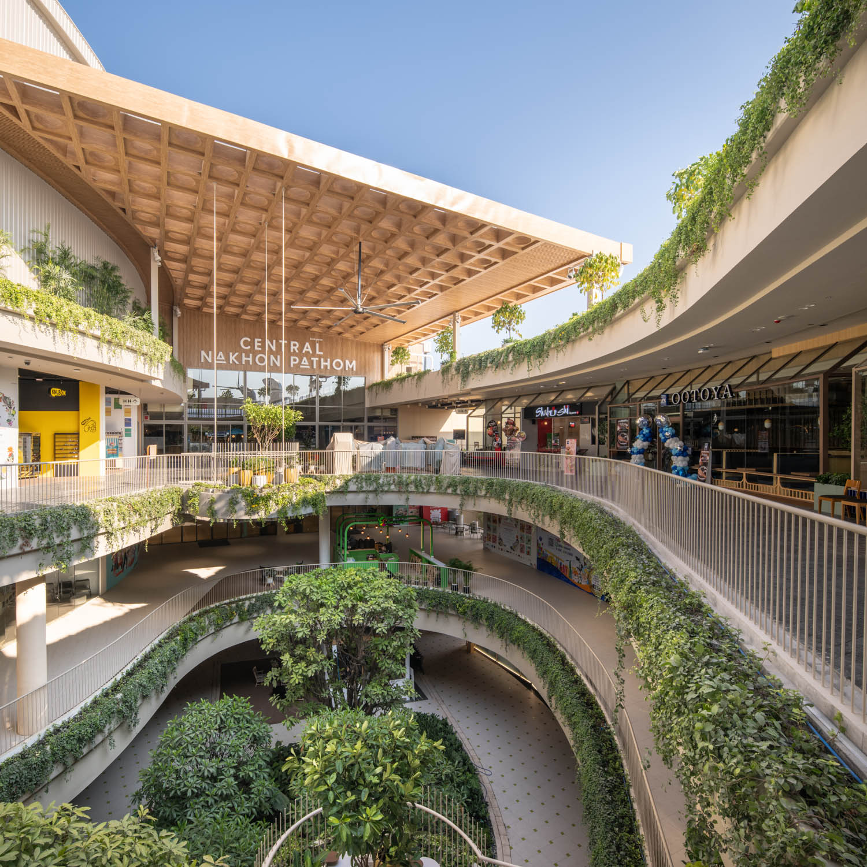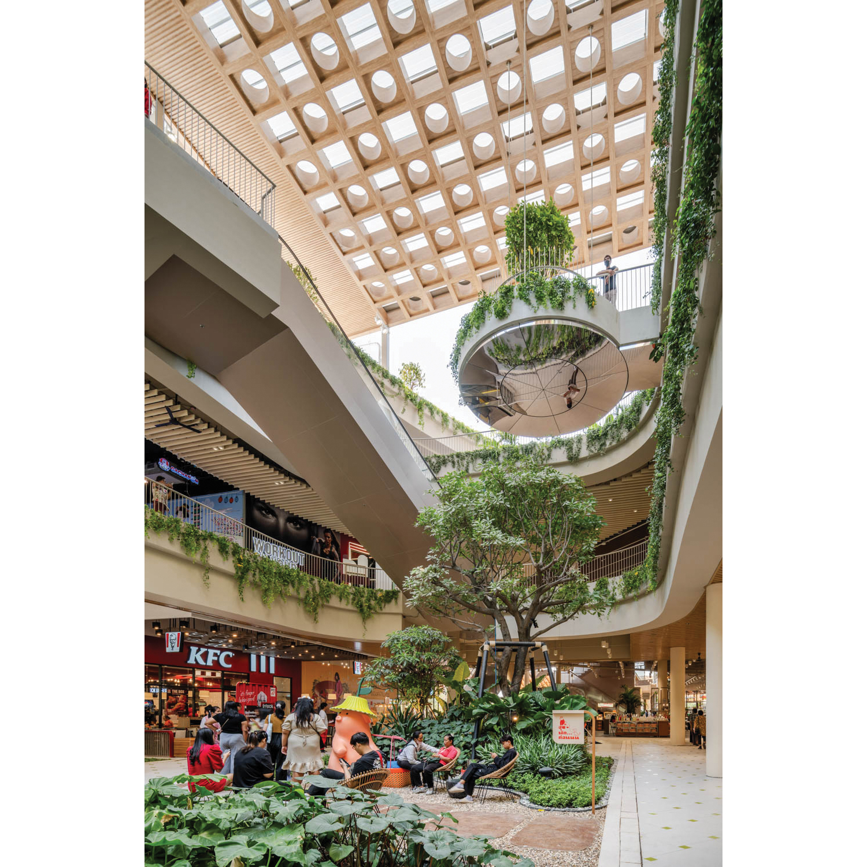DELVE INTO THE DESIGN OF CENTRAL NAKHON PATHOM THAT COMBINES THE OLD ELEMENTS AND CONTEMPORARY IDEAS BY STU/D/O ARCHITECTS
TEXT: WARUT DUANGKAEWKART
PHOTO: JINNAWAT BORIHANKIJANAN EXCEPT AS NOTED
(For Thai, press here)
Central Nakhon Pathom is the latest addition for Central Pattana, Thailand’s leading company in retail property development and investment. Unveiled as an expansive mixed-use development, this newly inaugurated project spans an impressive 39.5 acres in the heart of Nakhon Pathom province. Central Pattana envisions the project, encapsulated under the thematic banner ‘The Genesis of Happiness,’ to be a pioneering landmark integrating a shopping mall, department stores, a hotel, condominiums, and a housing estate.
The phrase ‘The Genesis of Happiness’ has deeper implications than just resonating as marketing jargon; it permeates the entire architectural and design philosophy. The masterminds behind the architecture, Stu/D/O Architects, along with PHTAA Living Design for the interiors and Landscape Tectonix for the green spaces, have collaboratively created a versatile space designed to foster a multitude of activities and experiences.
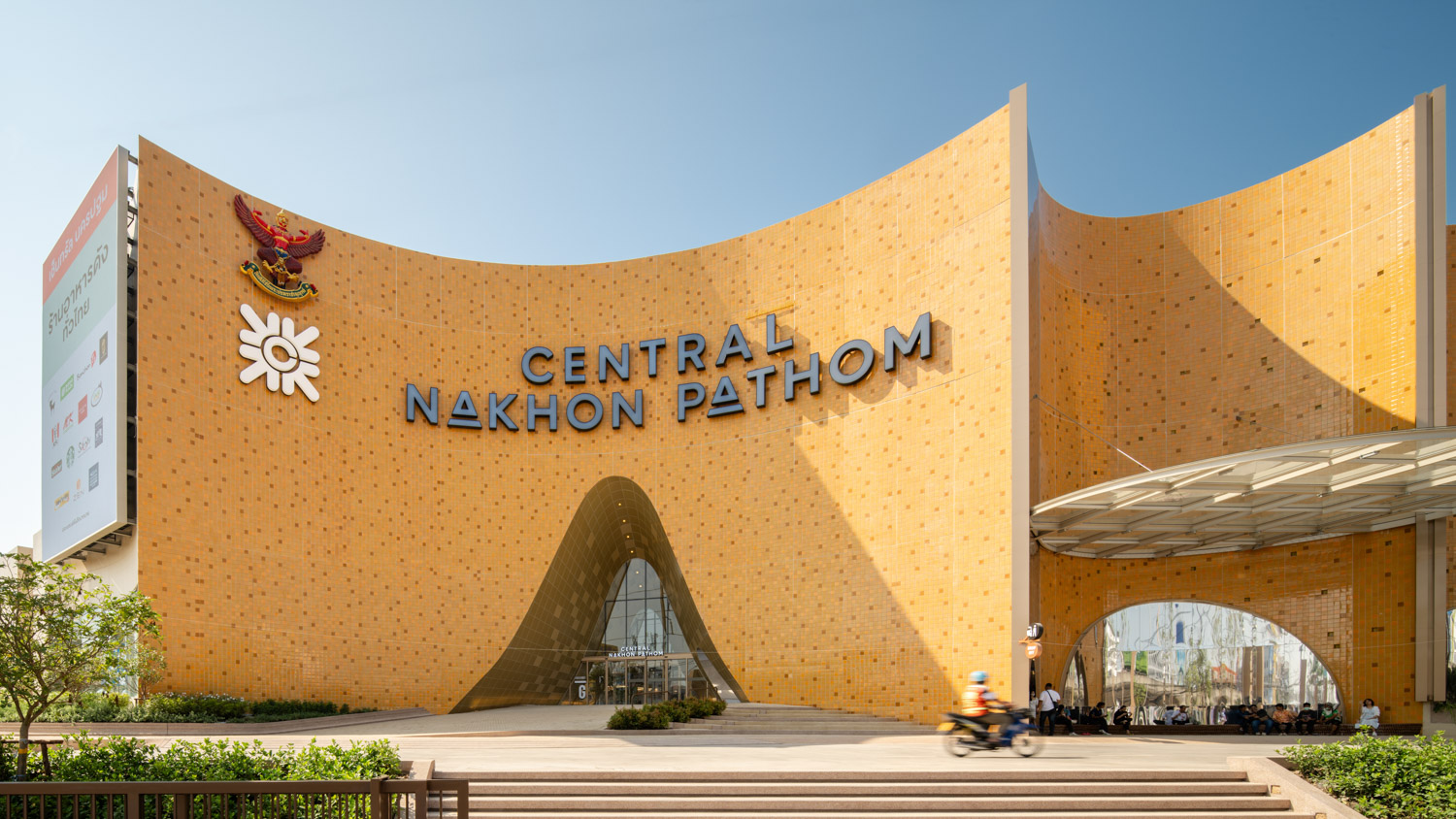
Traveling from Phetkasem Road, one is greeted by the distinct facade of the shopping mall. Inspired by Phra Pathom Chedi, the iconic cultural landmark of the province, the structure’s design cleverly manipulates proportions, indents, and curves. The resulting facade features a rhythmic alternation between curved and flat walls, blending traditional architectural motifs with a modern aesthetic. This design not only honors the local heritage but also dynamically engages the viewer, with perspectives that interestingly shift and unfold as one approaches.
The entrances of the shopping center are divided into three sections, each crafted with a distinct thematic focus yet harmoniously tied to the local cultural milieu. The principal northern entrance, which aligns with the building’s façade, features tiles that echo the color and dimensions found on the Phra Pathom Chedi. Here, elements of the chedi are abstracted into elegant curved lines that emulate its foundational forms, facilitating a graceful transition from the exterior to the interior realms. This synthesis of traditional and modern elements is further enhanced by the incorporation of reflective materials, introducing a layer of contemporary playfulness that enhances the overall visitor experience.
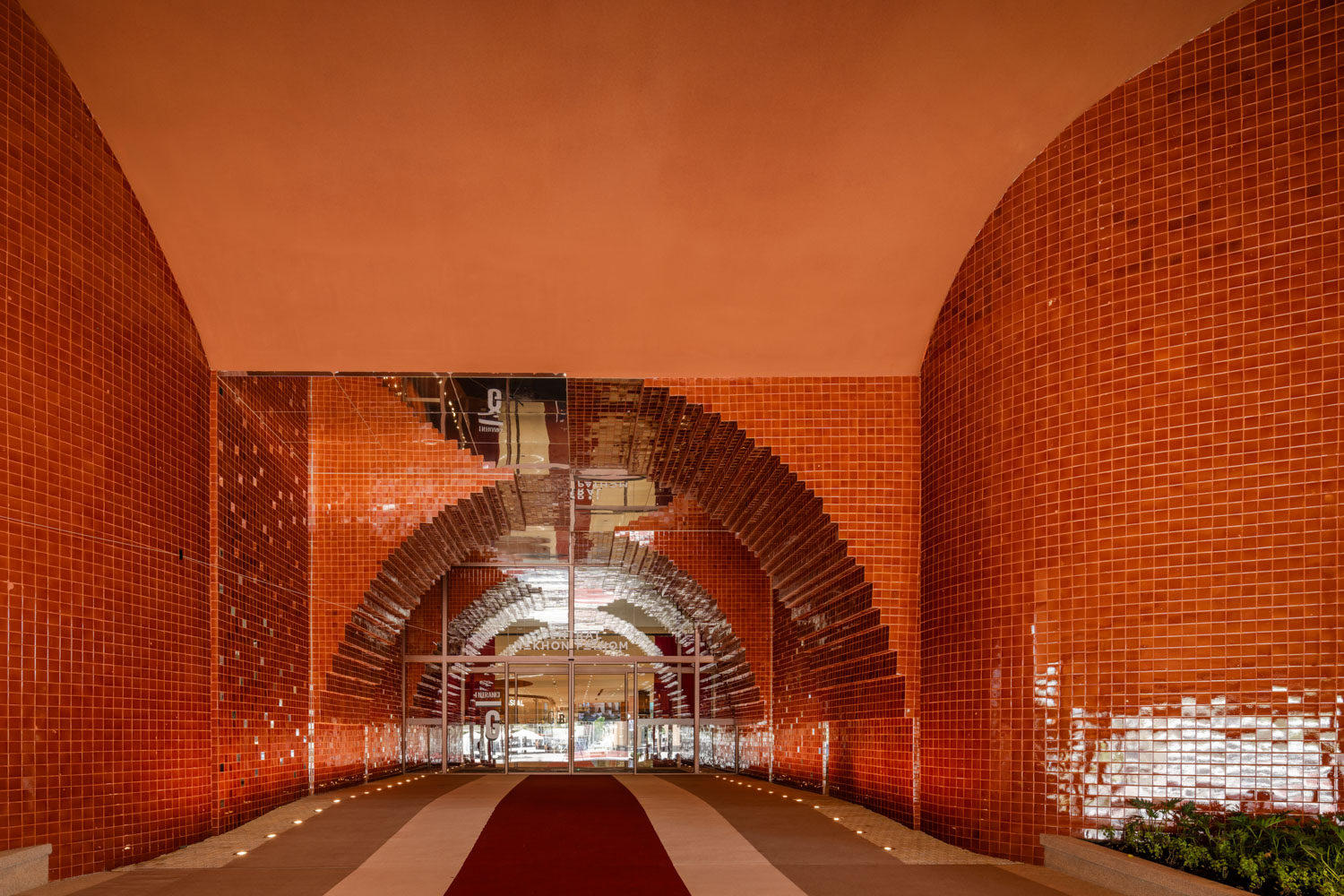

Image courtesy of Stu/D/O Architects
For the northwestern entrance of Central Nakhon Pathom, the design team took cues from the mysterious, brick-lined tunnels of the chedi’s inner passageways, creating brick-lined tunnels that evoke a sense of exploration and discovery. The designers have recreated this atmosphere with architectural elements that gradually enclose and scale down, directing the eye towards a transitional area. This interwoven, tunnel-like passage flows smoothly into the shopping center, enriching the transition from the exterior to the interior.
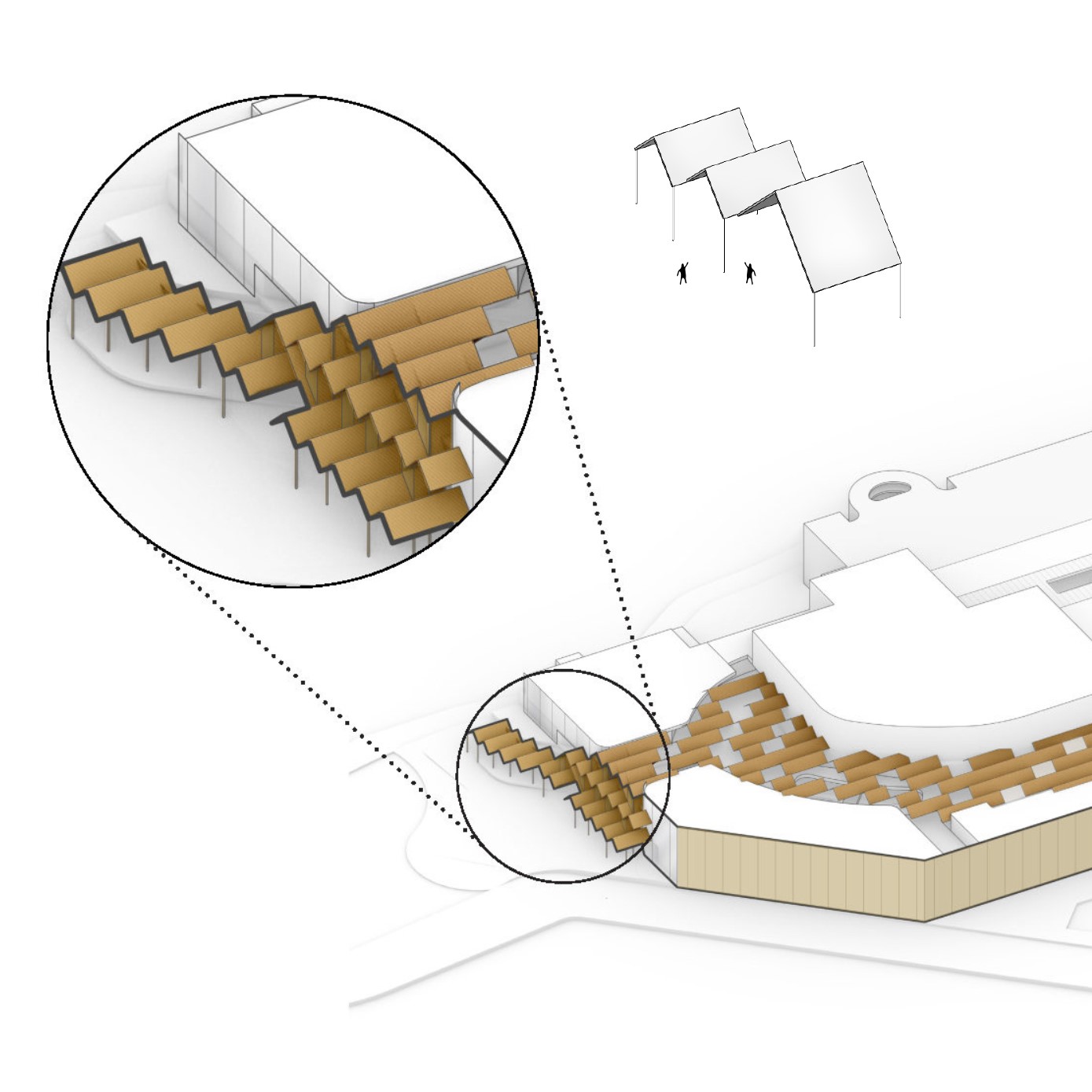
Image courtesy of Stu/D/O Architects
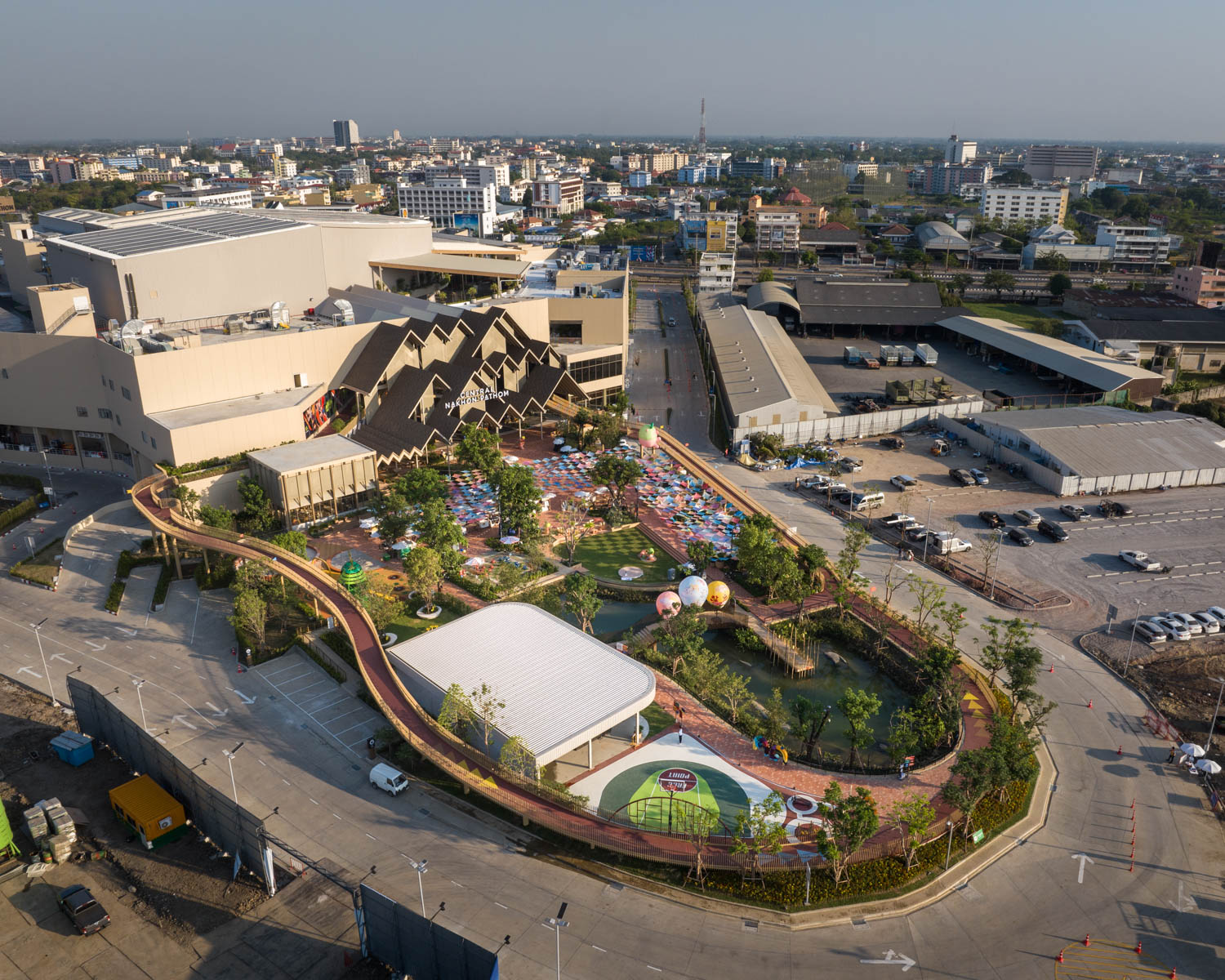
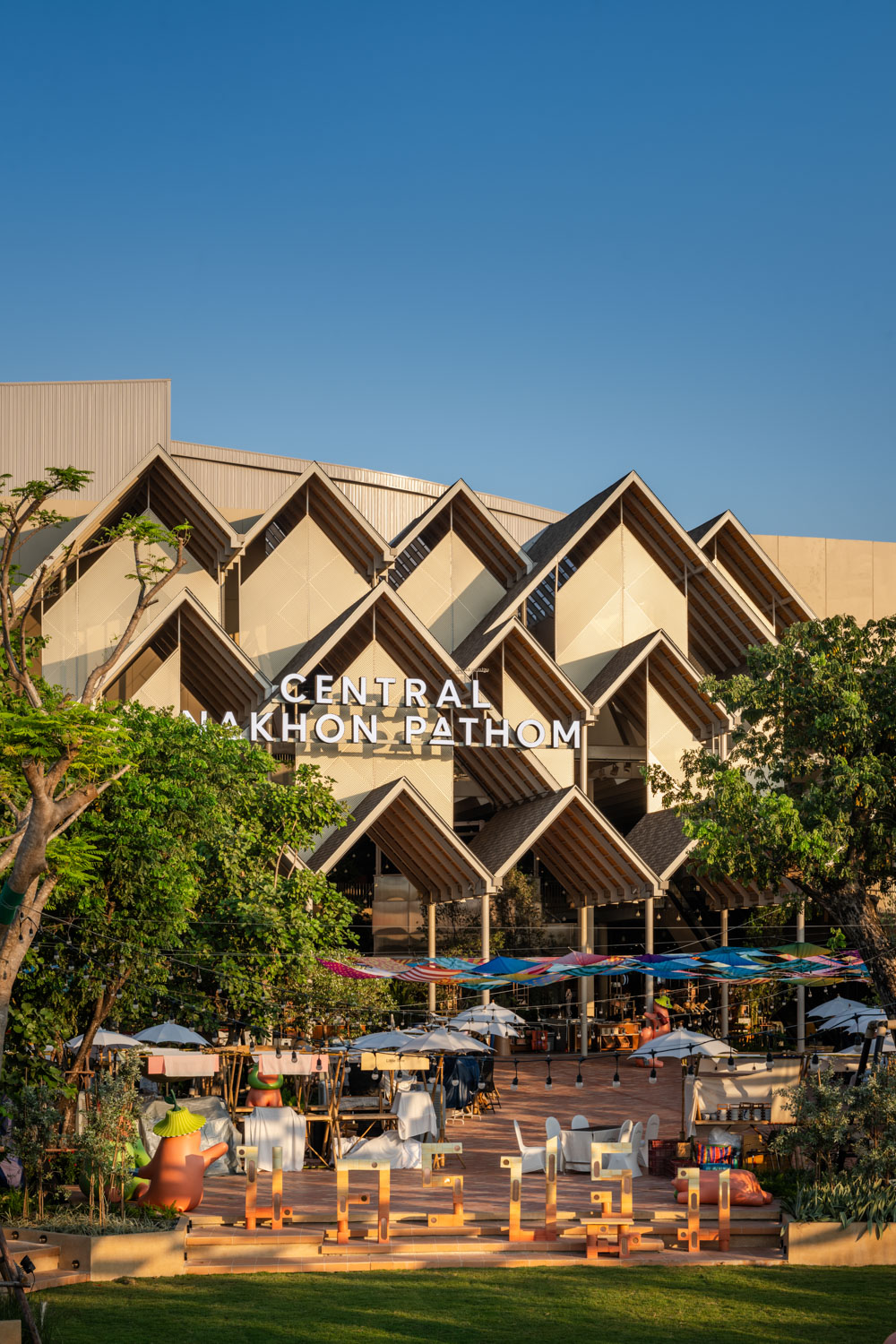
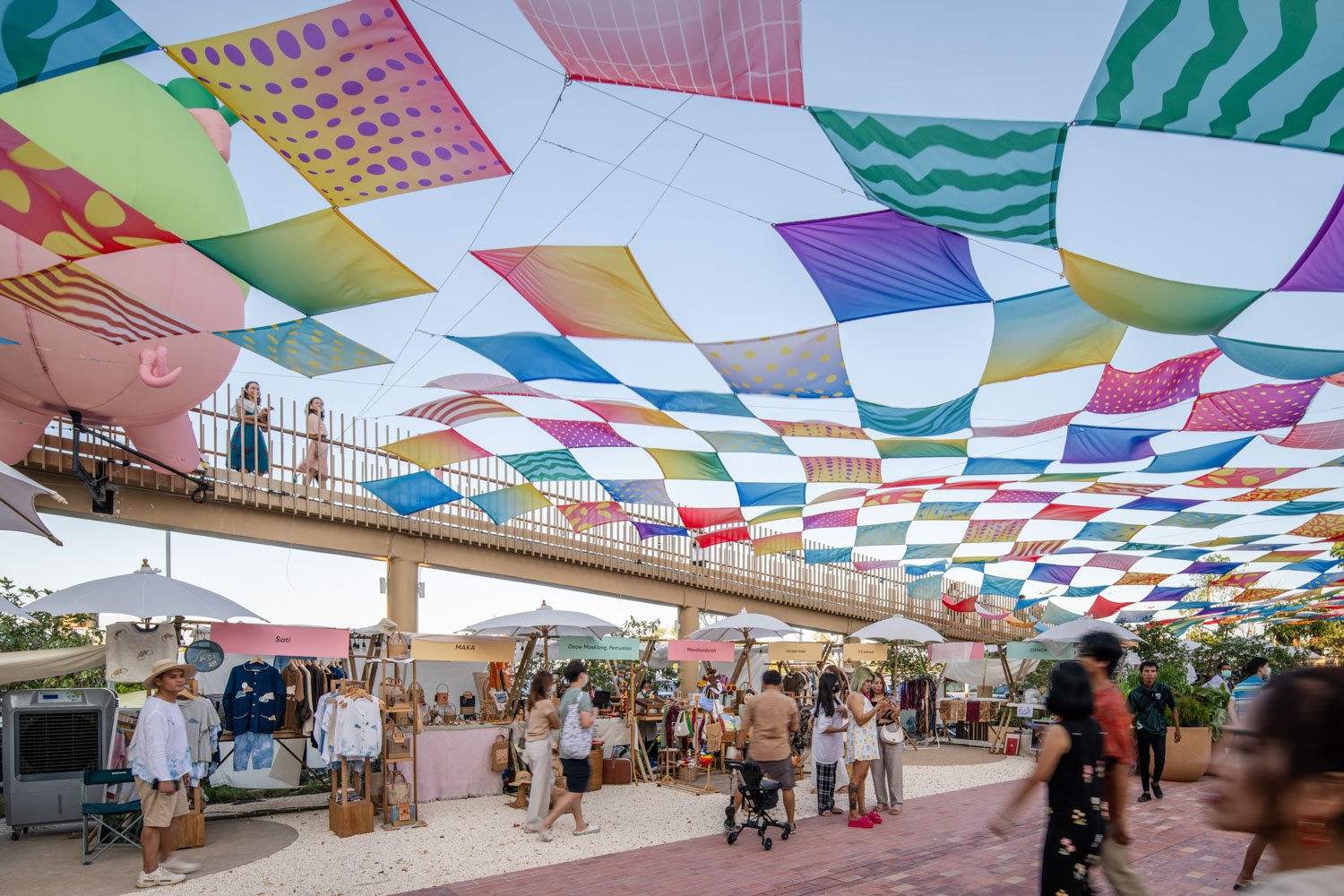
Another standout feature of the project is the pomelo garden, a 1,600-square-meter oasis at the heart of the complex, allocated for future development. Positioned to bridge the southeastern entrance, the garden blends into a semi-outdoor space that merges with the building’s interior. Stu/D/O Architects have drawn on traditional Thai roof designs, reinterpreting gable structures to herald the entrance to an expansive communal area. This design guides users from the lush garden into the ‘Pathom Samosorn’ activity plaza beneath these striking roof structures.
The design details within this transitional area are both innovative and immersive. A striking roof, reminiscent of a chessboard, hovers over seating that unfolds into the atrium as sculptural cloud pots, drawing visitors into close contact with the foliage. Landscape Tectonix’s masterful design of the central green void weaves together diverse plant life, crafting a lush, semi-outdoor ambiance that elevates the visitor experience.
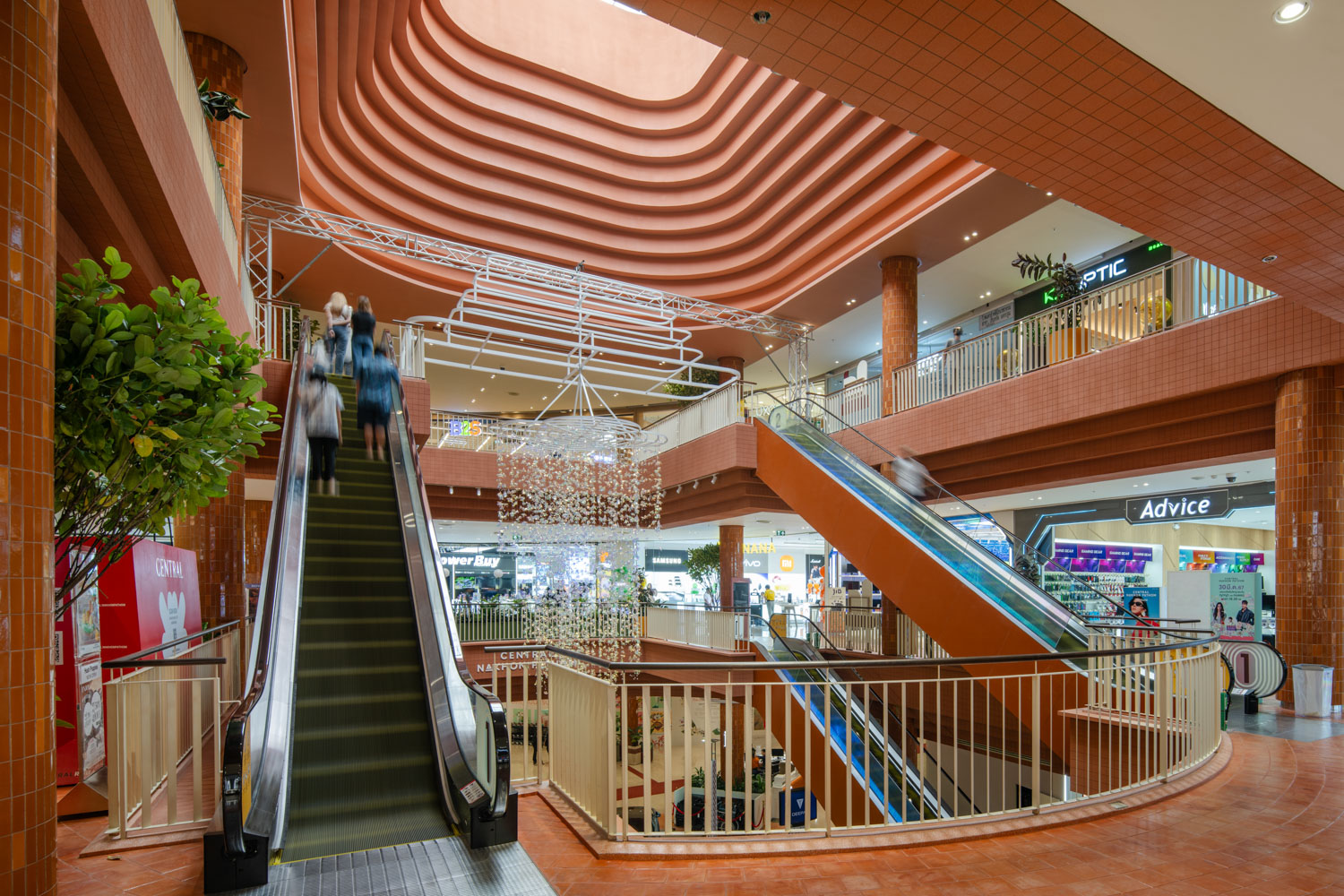
In the interior design, PHTAA has adopted the concept of Alter-Nakorn (alter-city), which revitalizes historical elements within the contemporary context of Nakhon Pathom to orchestrate a narrative journey throughout the building. The focal point of this journey is the series of atriums that ingeniously link the vertical and horizontal axes of the structure. The design narrative commences with the Pathom Landmark, an atrium that echoes the architectural language of the Phra Pathom Chedi. This is seen in the gracefully tapering ceiling angles that ascend to skylights, harmonizing with ornate tiles to culminate in an elevated hall tinted in rich browns—another highlight feature of the design.
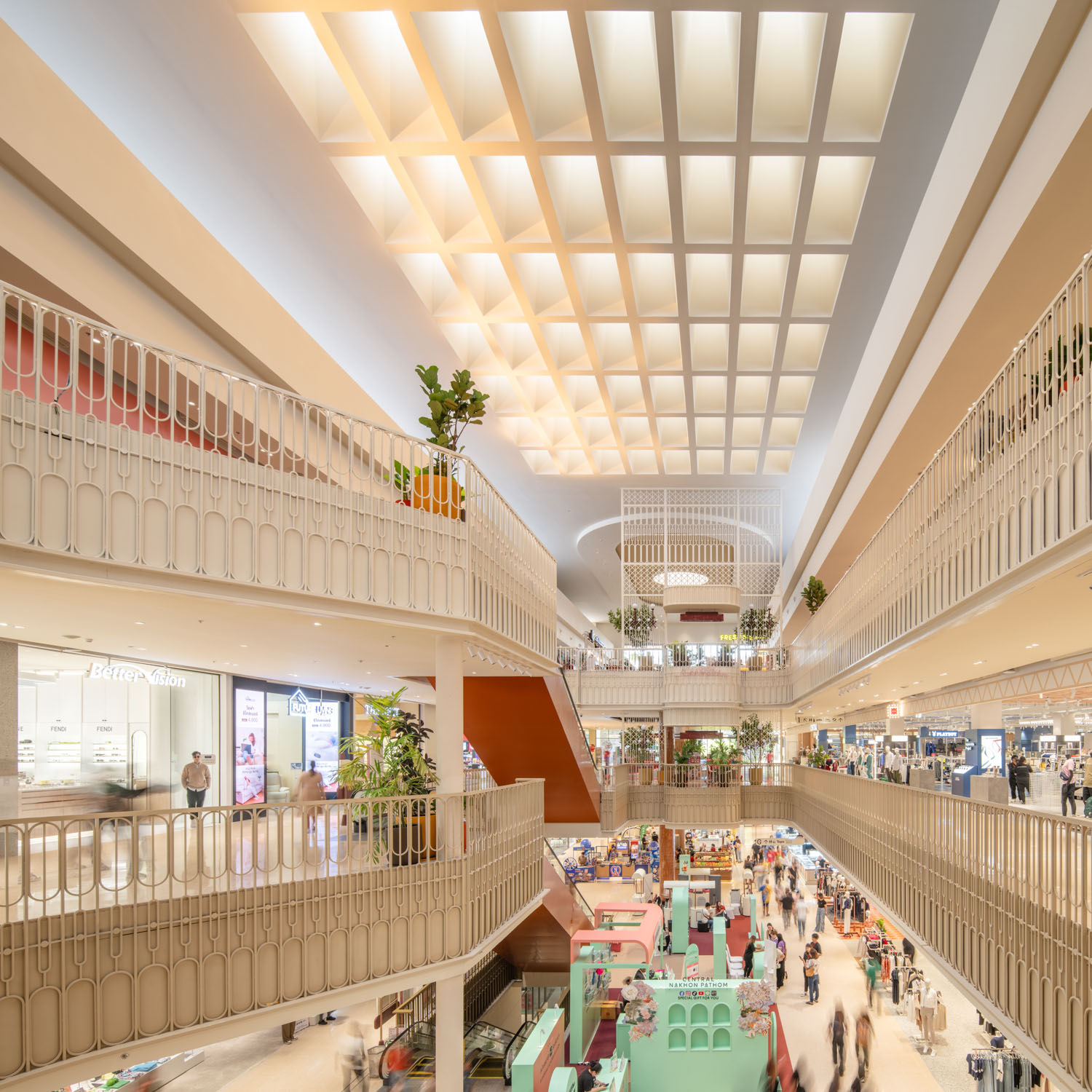
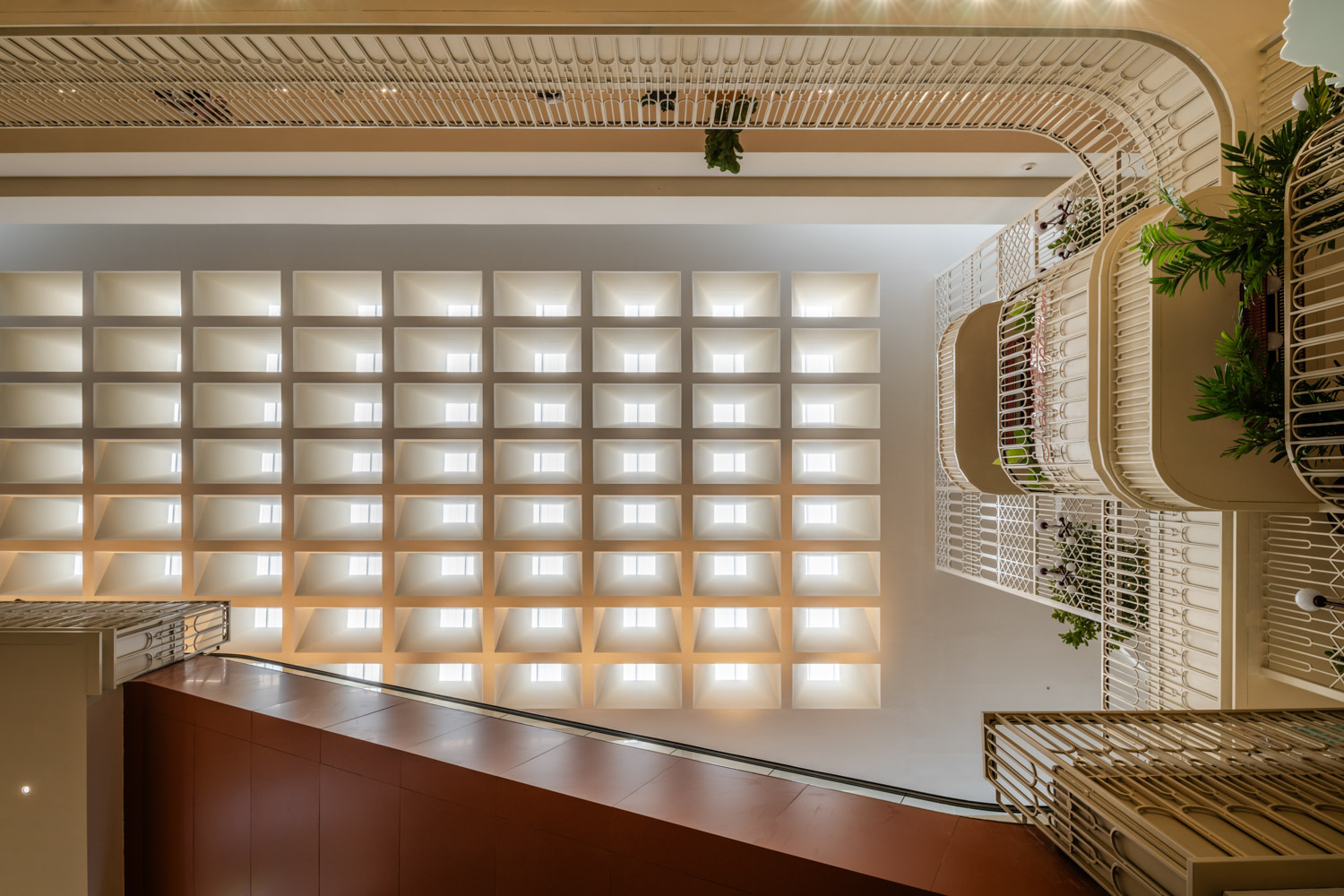
A subsequent and prominent atrium introduces a contemporary twist, integrating lines and motifs from traditional windows and doors found in the homes along Nakhon Pathom’s floating markets. These historical elements are reinterpreted to fashion an atrium with a unique pattern. This space extends into a semi-outdoor area that elegantly fuses principal architectural design with interior and landscape architecture, creating a cohesive environment. PHTAA has thoughtfully incorporated the proportions of traditional Thai gable roofs into the ceiling design, enhanced by pathways leading from the lush pomelo garden. These pathways not only draw the eye but also facilitate a seamless transition from the outdoors to the indoor spaces.
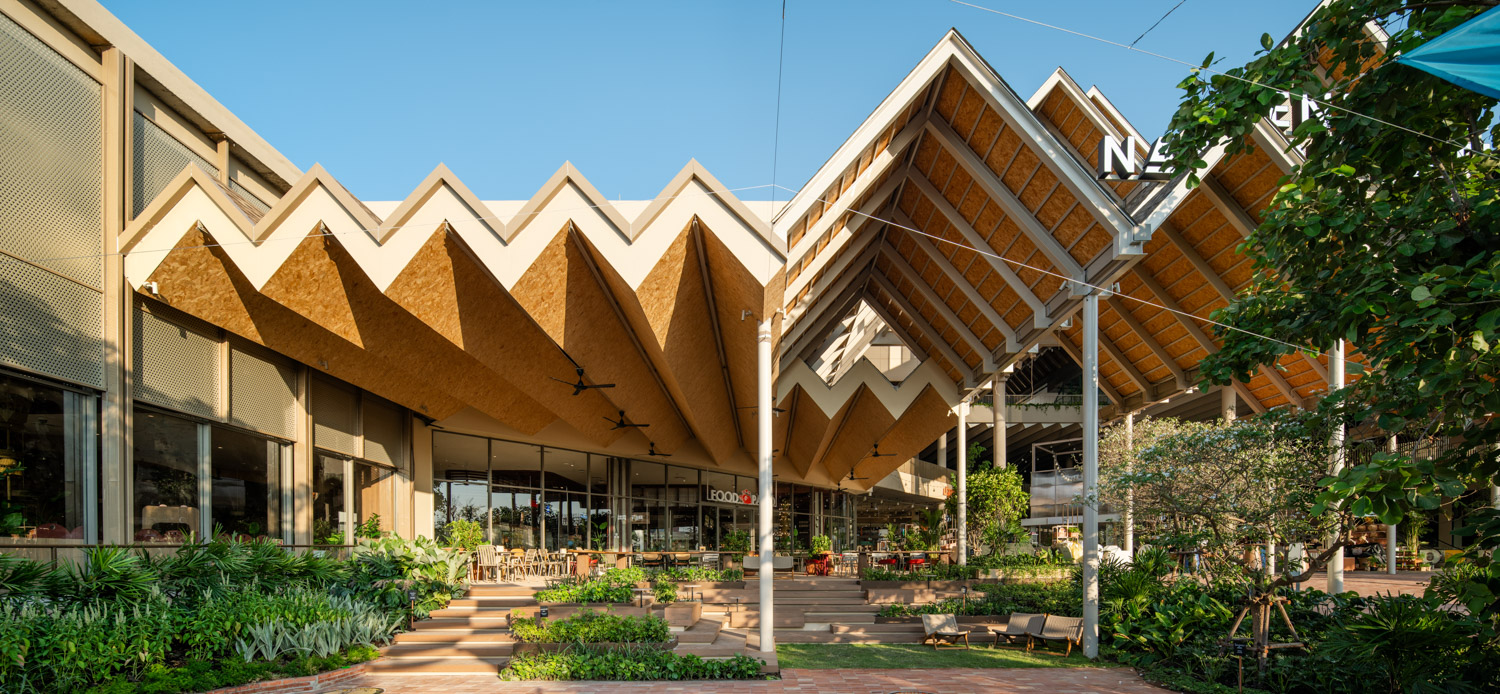
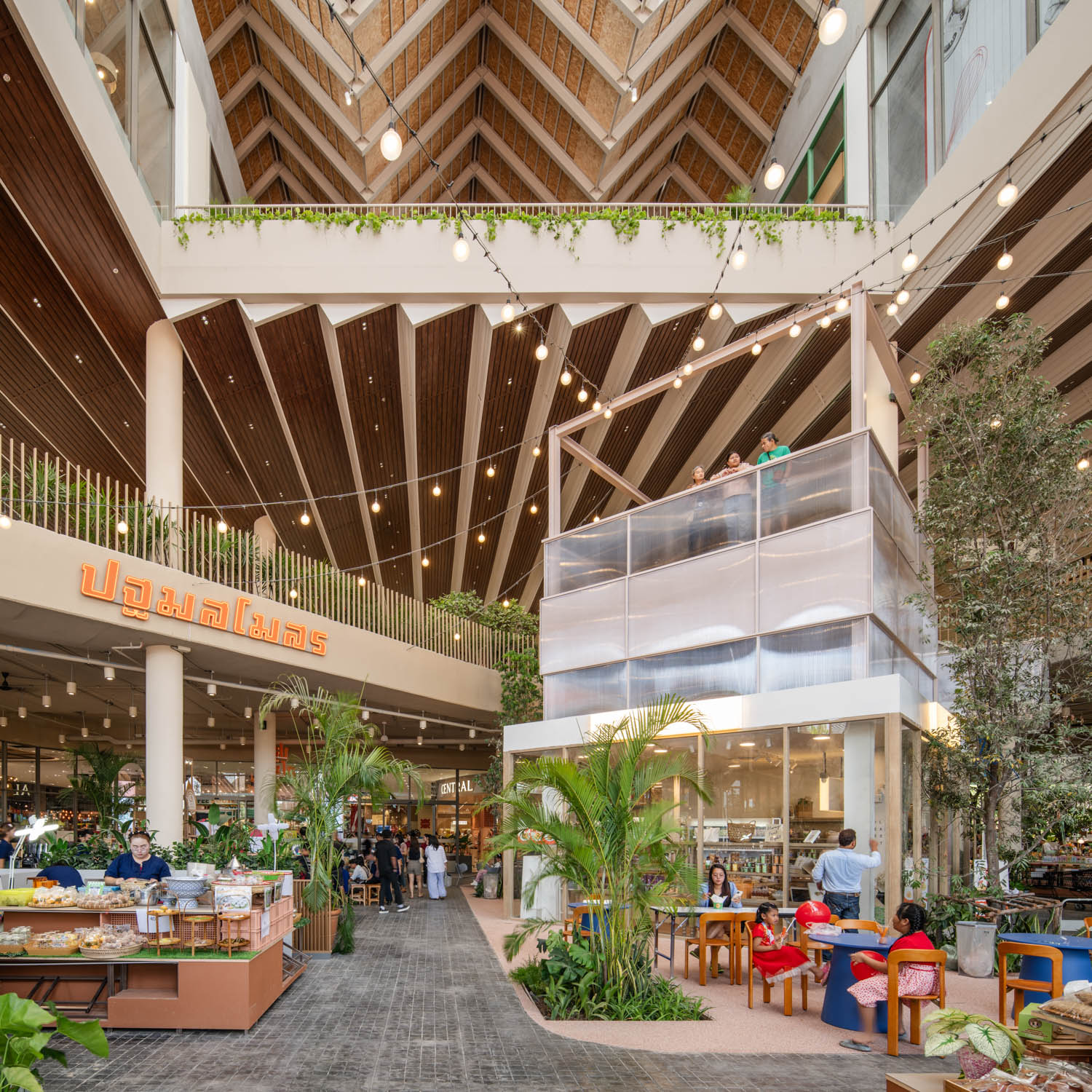
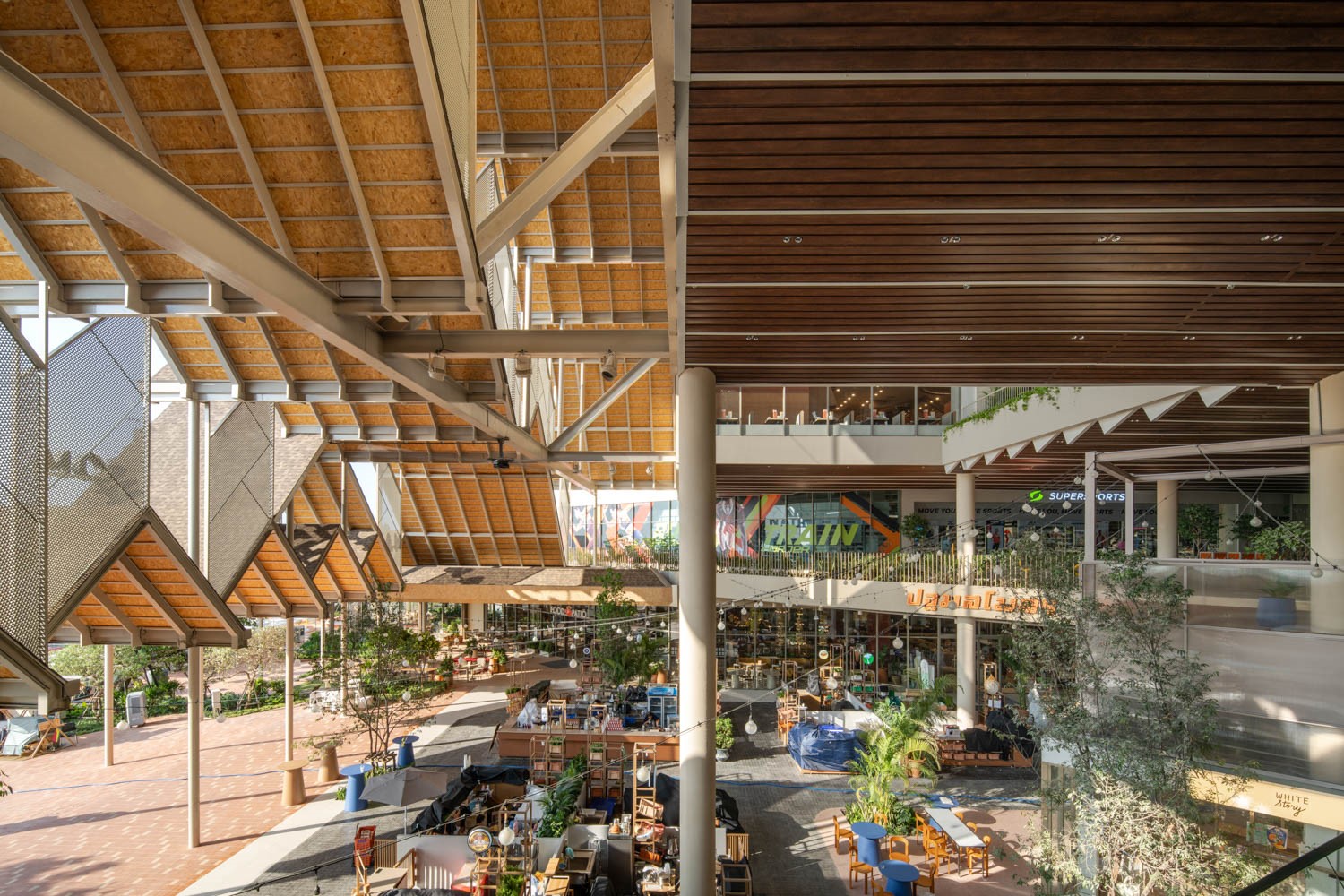
Central Nakhon Pathom emerges as another commendable venture of Central Pattana, distinguished by a coherent design ethos that resonates deeply with the local context, embedding itself flawlessly into the fabric of daily life. This development is conceived as a ‘Center of Life,’ an ambition that manifests in its commitment to crafting novel experiences and nurturing a dynamic communal space. It is designed to attract and engage not only the residents of Nakhon Pathom but also visitors, fostering a lively and interconnected community.
