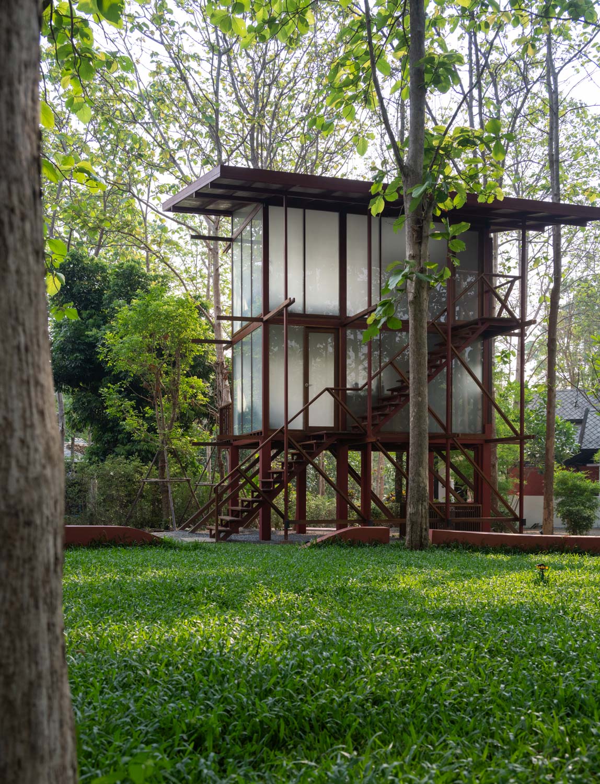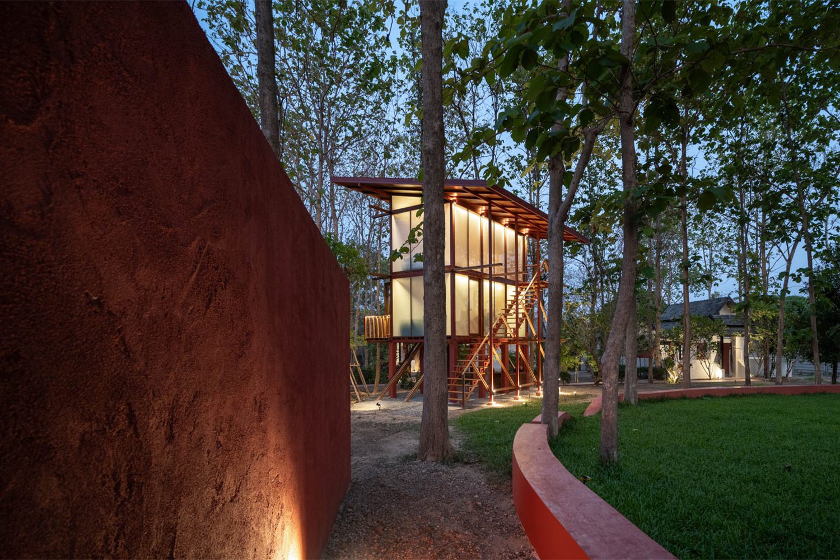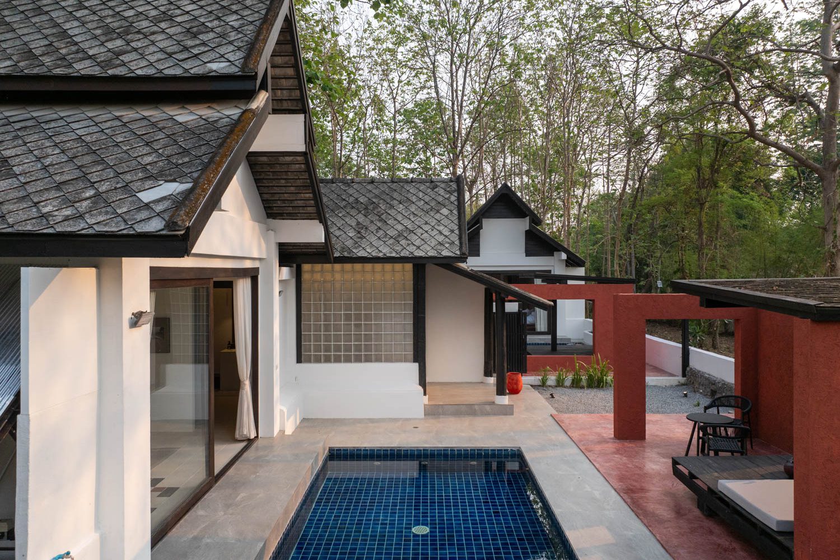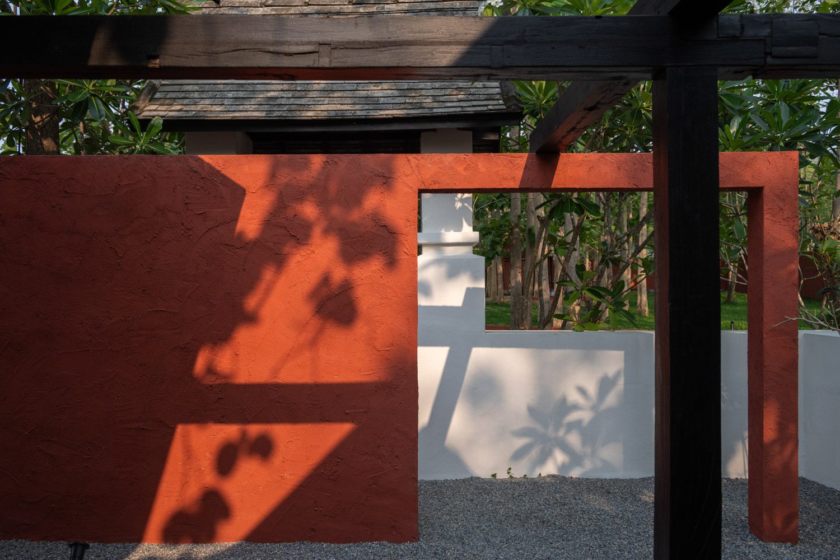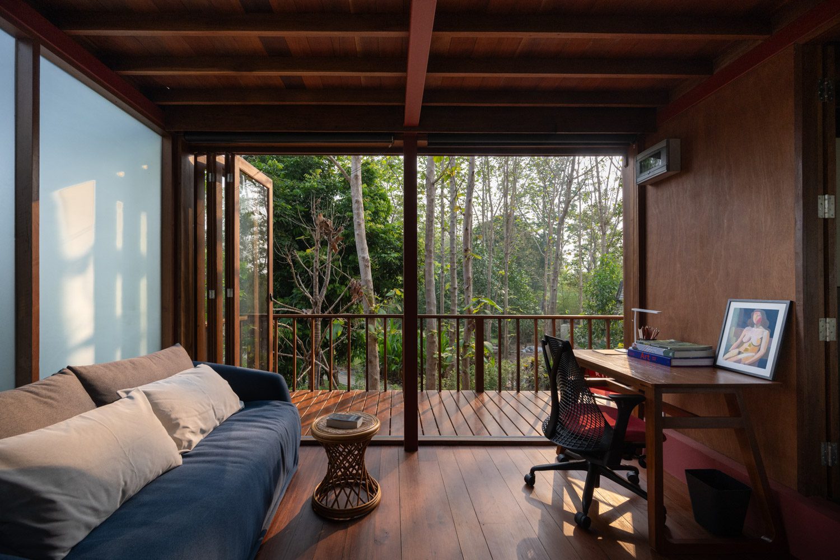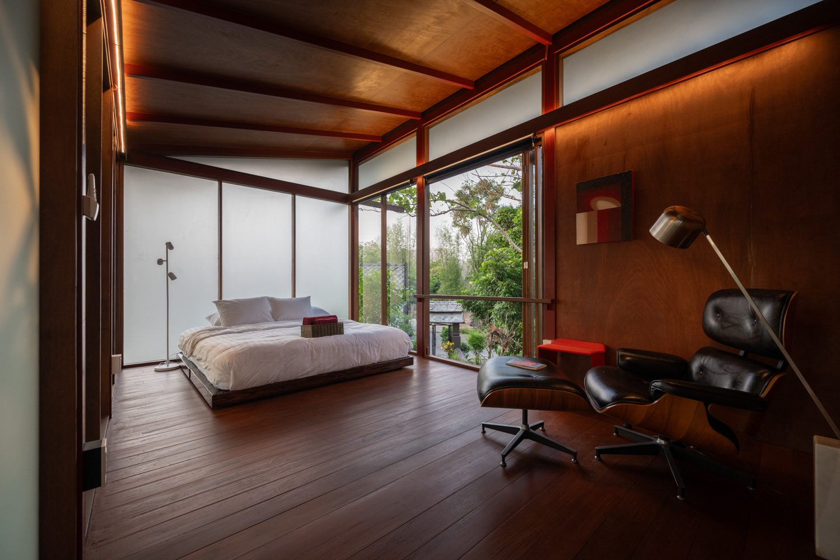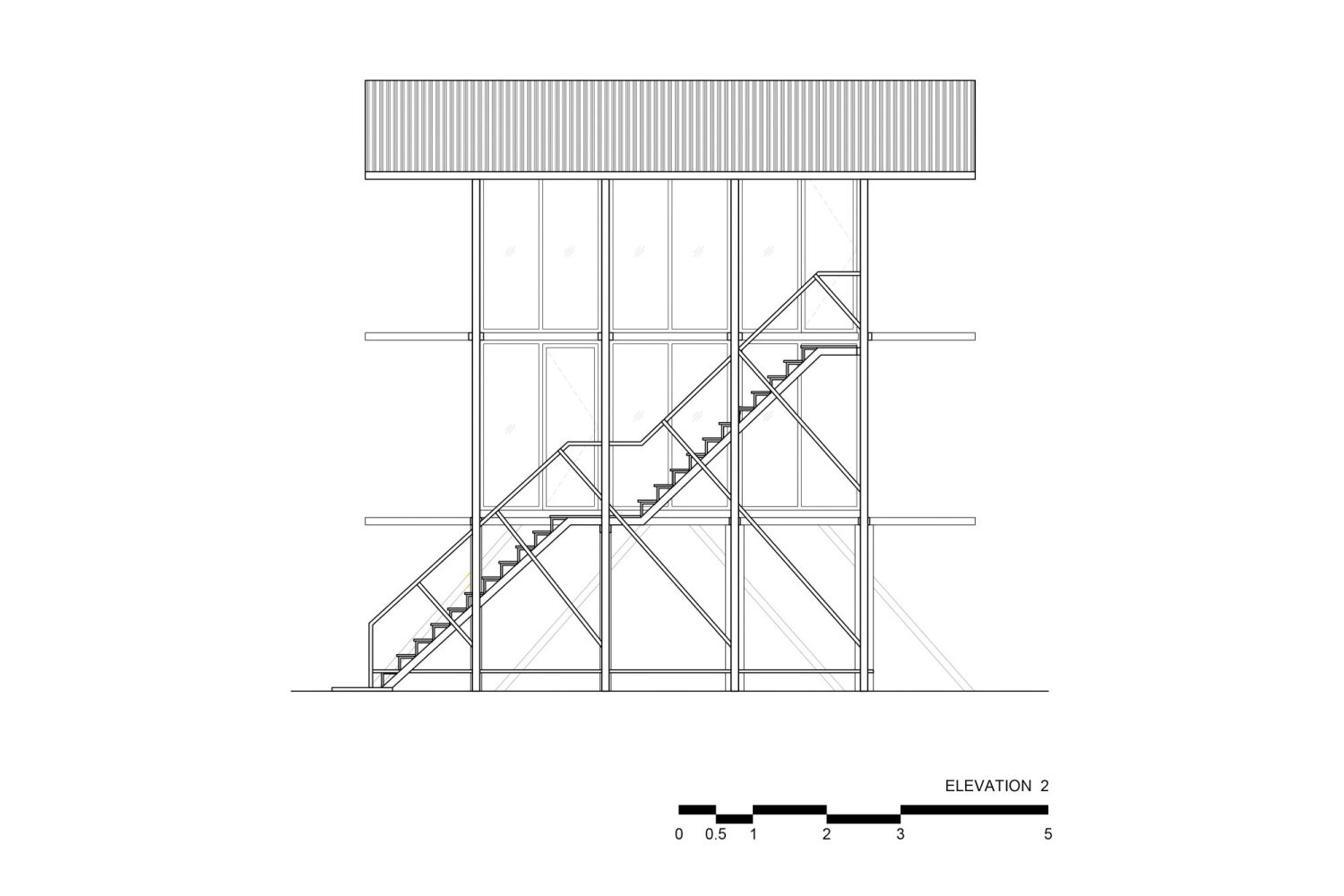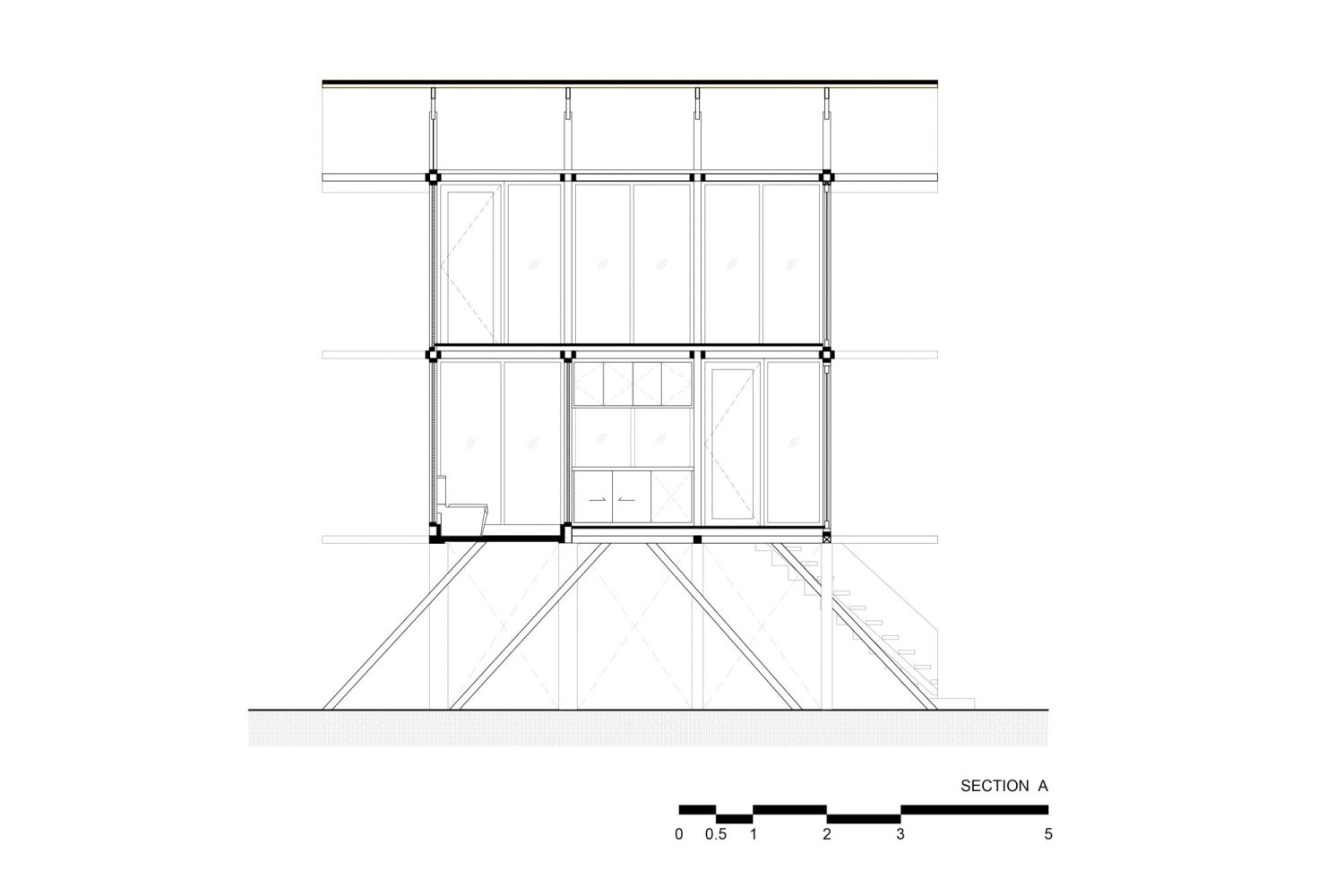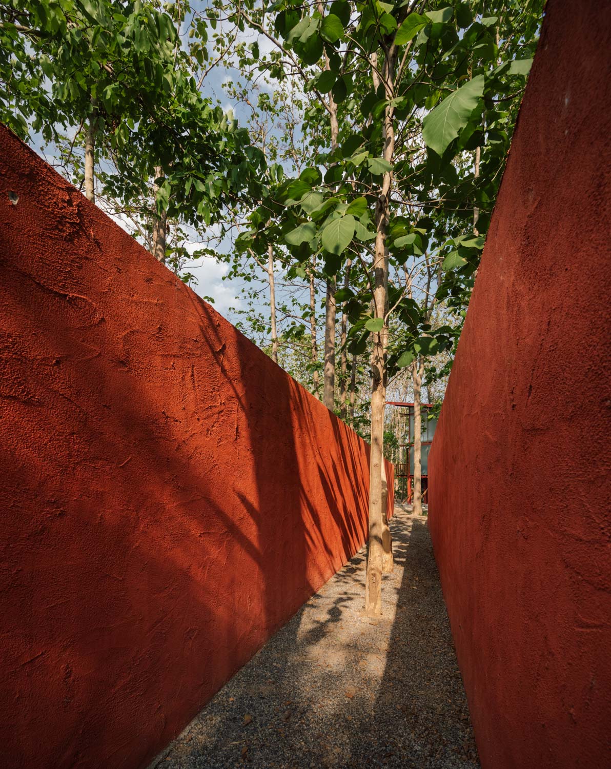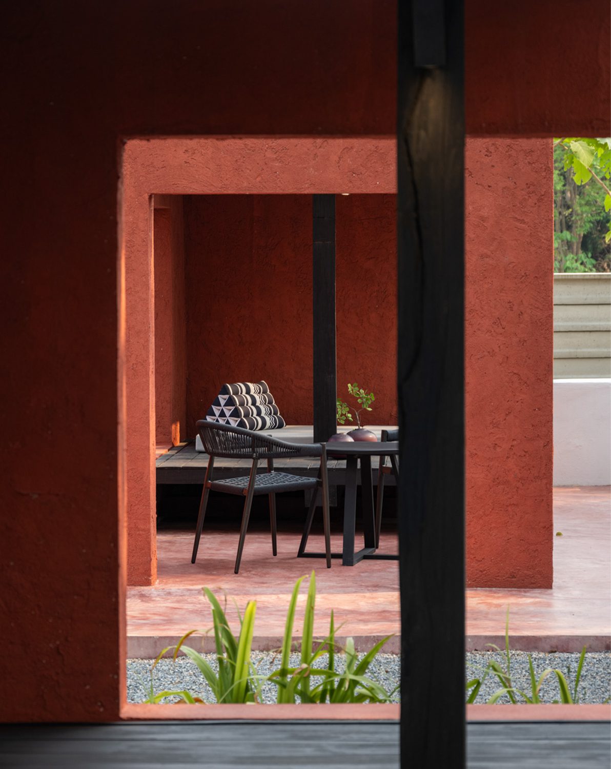SHER MAKER DIVES DEEP INTO THE LOCALE’S ESSENCE, TRANSFORMING ELEMENTS FROM OLD STRUCTURES INTO A NEW STORY THAT ENCOMPASSES THE CONTEXTUAL RELATIONSHIPS AND THE IMAGINATIVE REALM OF THE LITTLE RED RIDING HOOD FAIRY TALE
TEXT: BHUMIBHAT PROMBOOT
PHOTO: RUNGKIT CHAROENWAT
(For Thai, press here)
Red and green emerge as quintessential complements in the nature’s great palette, seen in the flora, fauna, and even the insects that inhabit our world. They sketch out boundaries, define habitats, or cleverly act as camouflage, seamlessly integrating or starkly highlighting depending on their intended role.
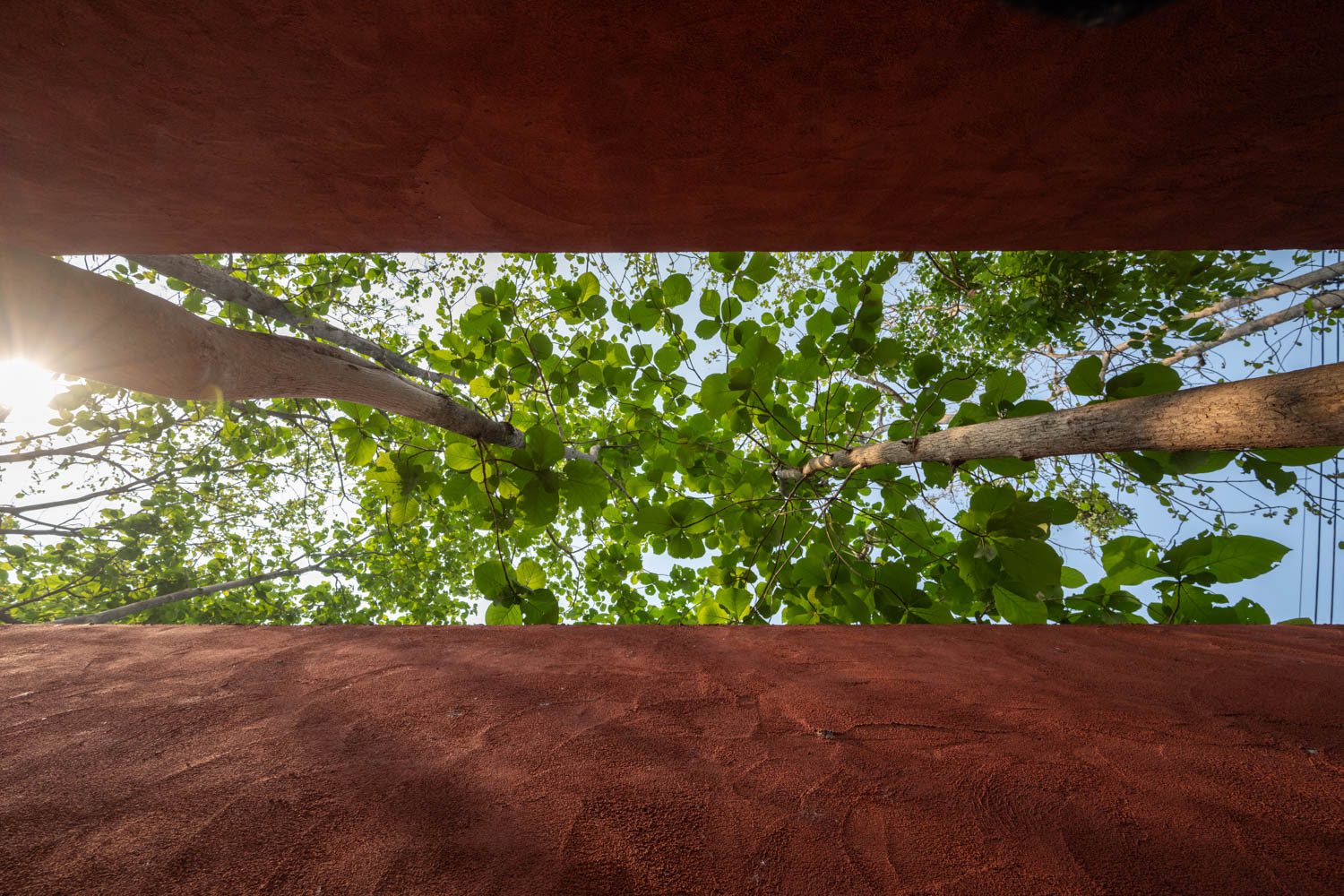
In Hang Dong District, Chiang Mai, architect Sher Maker has crafted a vision where vibrant red walls stretch like an artist’s stroke against the green tapestry of teak forests, telling the captivating architectural narrative of Red Riding Wood, a hotel and a residential retreat. The design ethos of Sher Maker was one of exploration and introspection, treating each element as part of a larger experiment. The process involved a deep dive into the locale’s essence, capturing the nuances of climate, environment, and the evolution of its context over time. The architecture speaks through the original materials, the whispering shadows of the teak trees, and even the local red-striped millipede, weaving a story where every detail is a deliberate choice, meticulously orchestrated.
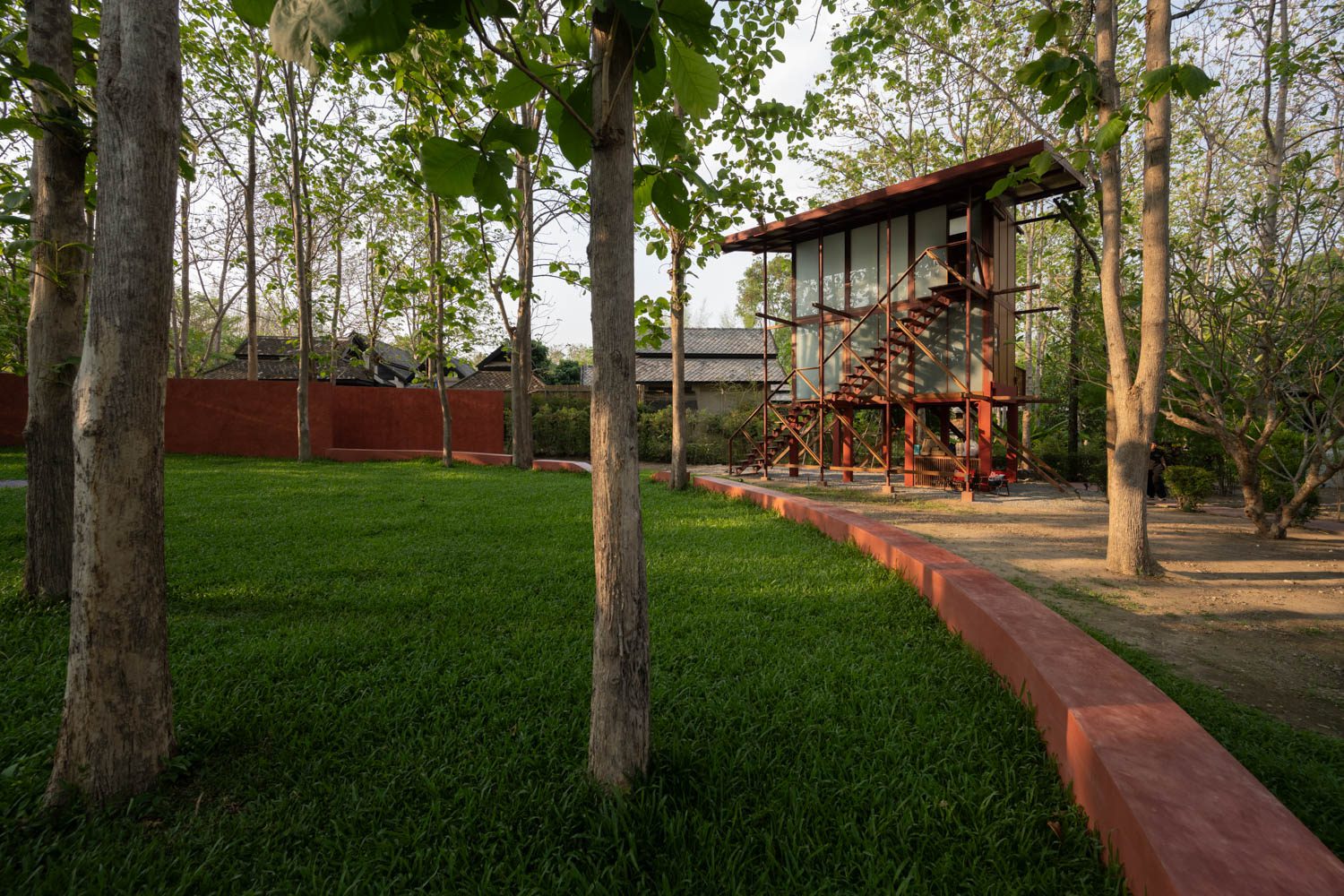
The renovation, restoration, and revitalization of this long-standing family enterprise has led to a complete redefinition of the site’s boundaries. Previously, the area functioned as the family’s hotel for decades. But following its subdivision into newly allocated plots, the ‘Red Riding Wood’ project was born—an undertaking that signals a broader transformation in business format, site conditions, and adding a spectrum of possible activities. More than that, it suggests an infusion of new life into a place poised to welcome a fresh chapter in its history. ‘Red Riding Wood’ is composed of two existing Pool Villas, one raised, cabin-like guest structure, a reception building, and a children’s playground. These elements are unified by a vivid red wall that visually draws visitors toward each building, all nestled beneath the canopy of a teak forest.
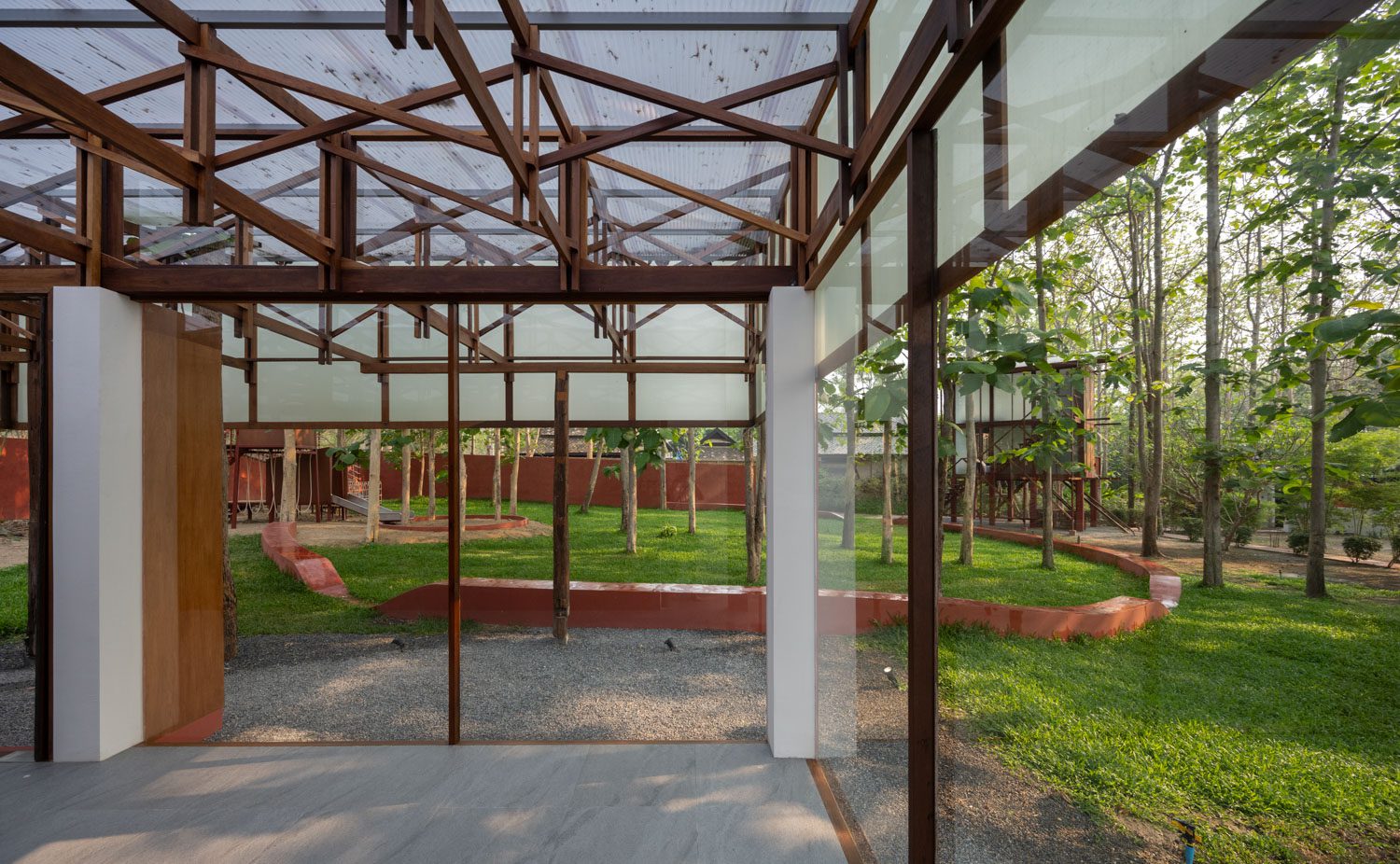
In terms of design and execution, the work on the “Red Riding Wood” project is divided into two primary parts. First is the renovation of the original Pool Villas, where deteriorated materials have been removed and replaced with new ones. Through every step, the architects maintain as much of the Pool Villas’ original layout and function as possible. The second aspect of the work reveals a creative approach to repurposing. Certain wooden elements from the old structures—particularly parts of the pavilion—were carefully dismantled. Rafters and joists were then re-milled for use in the roof structure of the new reception building. This elongated wooden truss system runs the length of the reception area, a notable choice at a time when such expressive timber construction is increasingly rare in contemporary architecture.
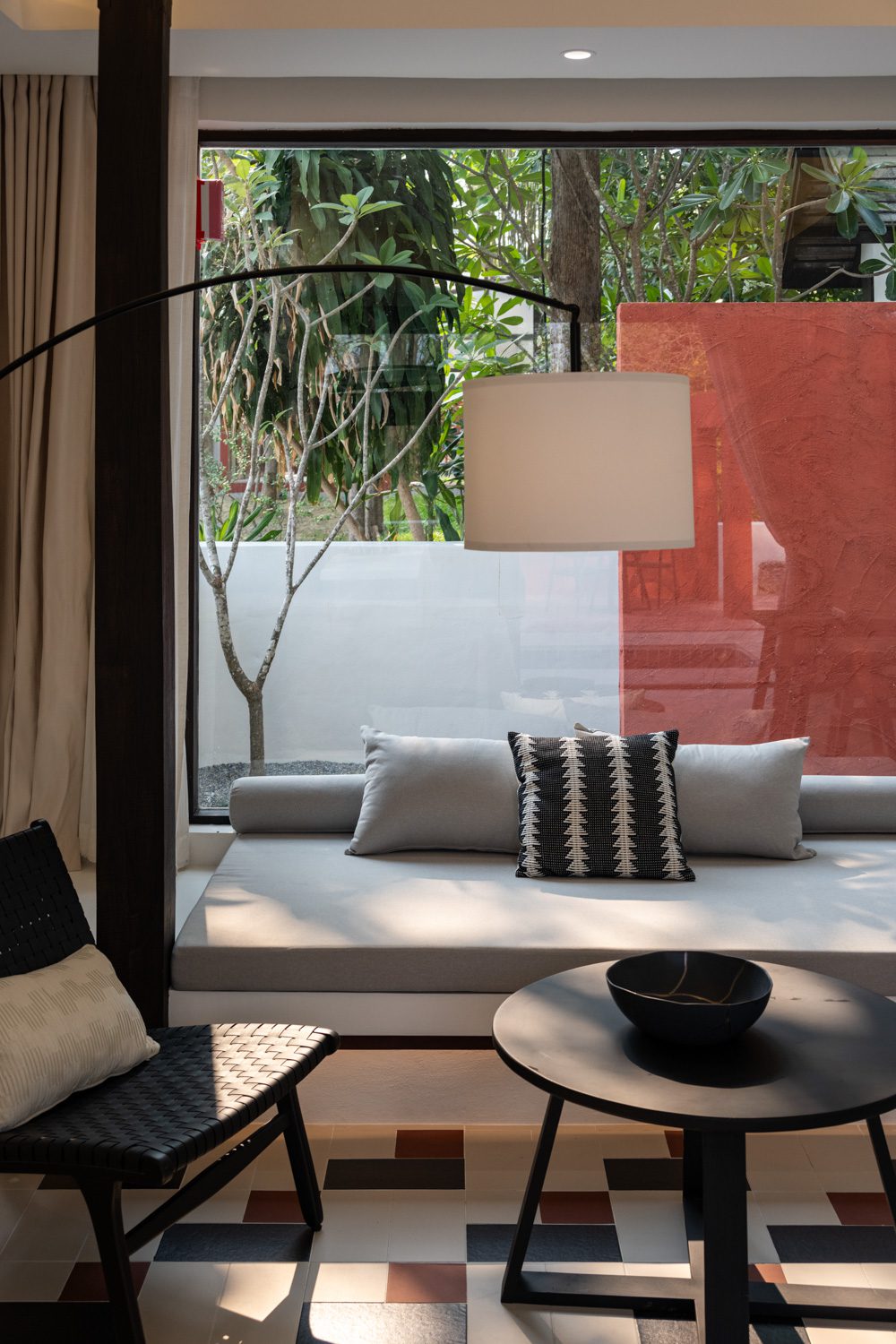
In the serene expanse of the Red Riding Wood project, the newly added cabin lodgings, the welcoming building, and a charming playground emerge as thoughtful responses to both the lush environmental context and specific client desires. The cabin lodging, crafted as a secluded retreat for the project owner, is a two-story structure serving dual functions—providing cozy living quarters on one level and tranquil sleeping areas on another. It is elevated to embrace the sweeping vistas of the teak forest, offering an extra element of privacy. The design emphasizes simplicity, from the minimalistic furniture selection to specific structural components that define and enhance the building’s usability. For instance, the wood framing extends outward at the front of each cabin, doubling as a functional railing for the stairs while additional structural extensions at the sides fortify the building and carve out a private domain.
The cabins’ overall placement and orientation within the site strategically face away from the central garden area, while the side facing the garden is encased in frosted glass to maintain privacy without appearing opaque.
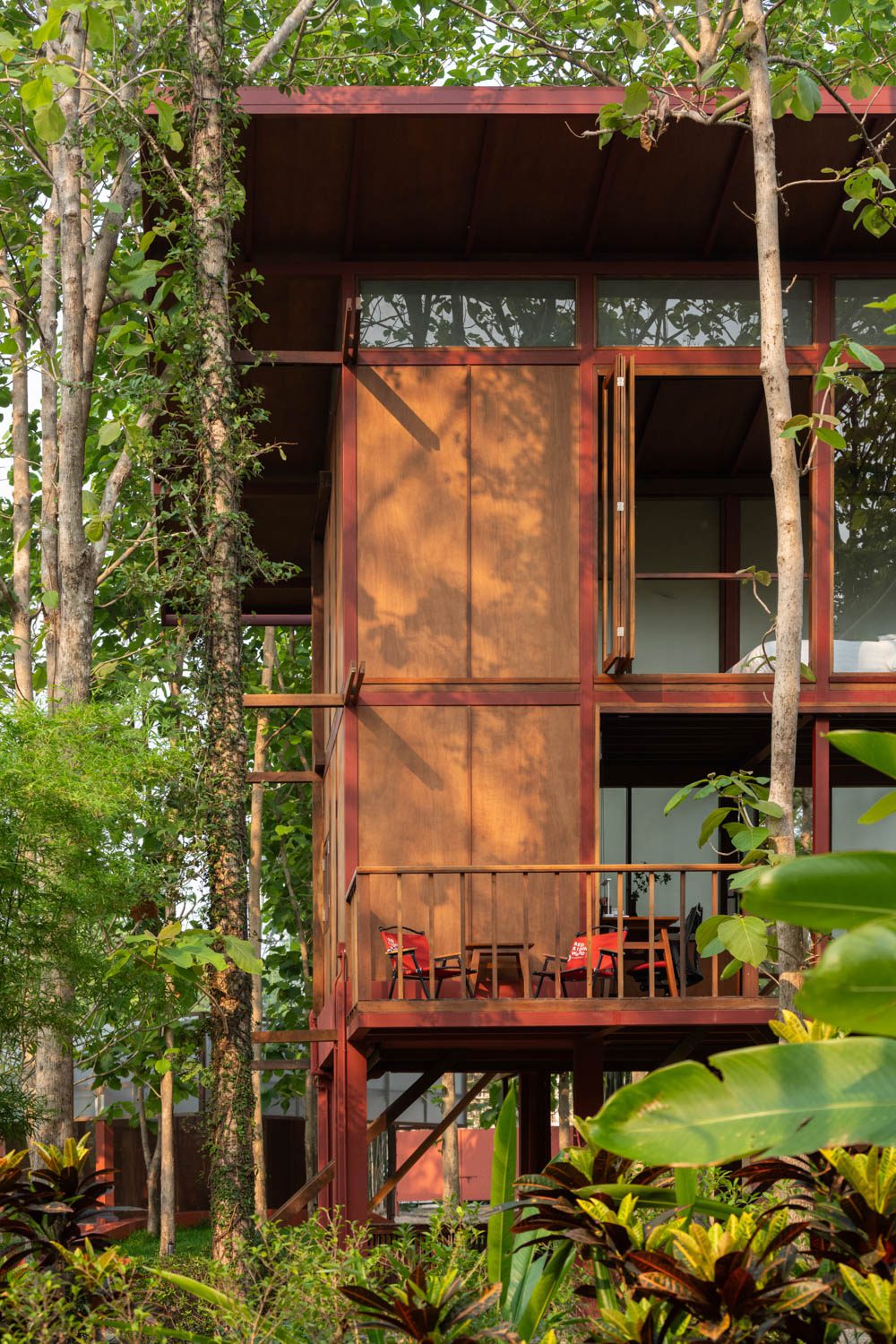
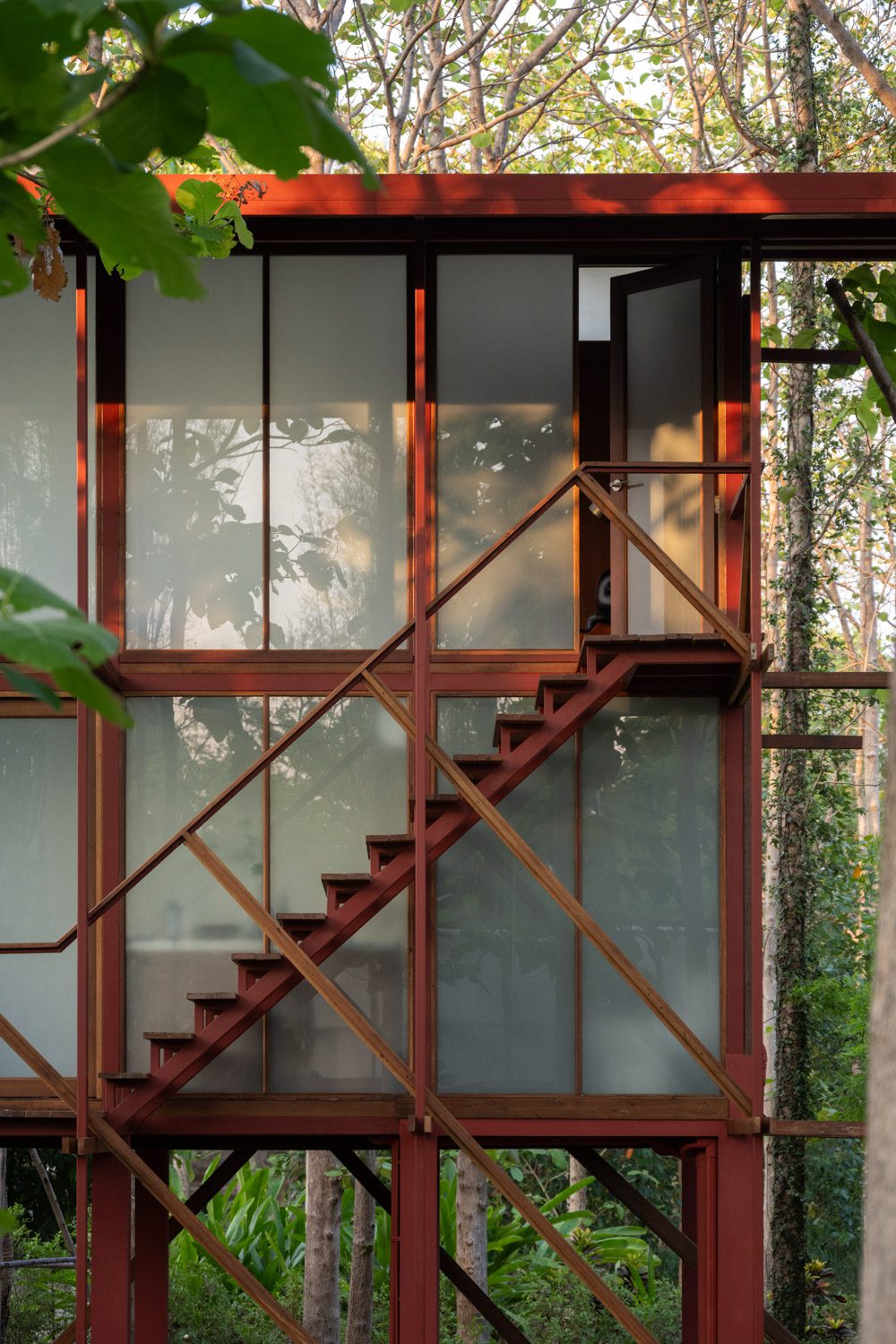
Meanwhile, the reception building, designed with a pared-back aesthetic, holds potential for future versatility—envisioned to serve as anything from a bustling café to a venue for assorted community events. Here, the architect has masterfully divided the space into indoor and outdoor zones, separated by transparent glass that maintains a visual connection across the areas. Above, a roof constructed from wooden truss elements salvaged from a dismantled pavilion crowns the building. This architectural feature is covered with a translucent material that delicately filters light, casting dappled shadows of the teak canopy overhead, thus enhancing the connection to the natural surroundings.
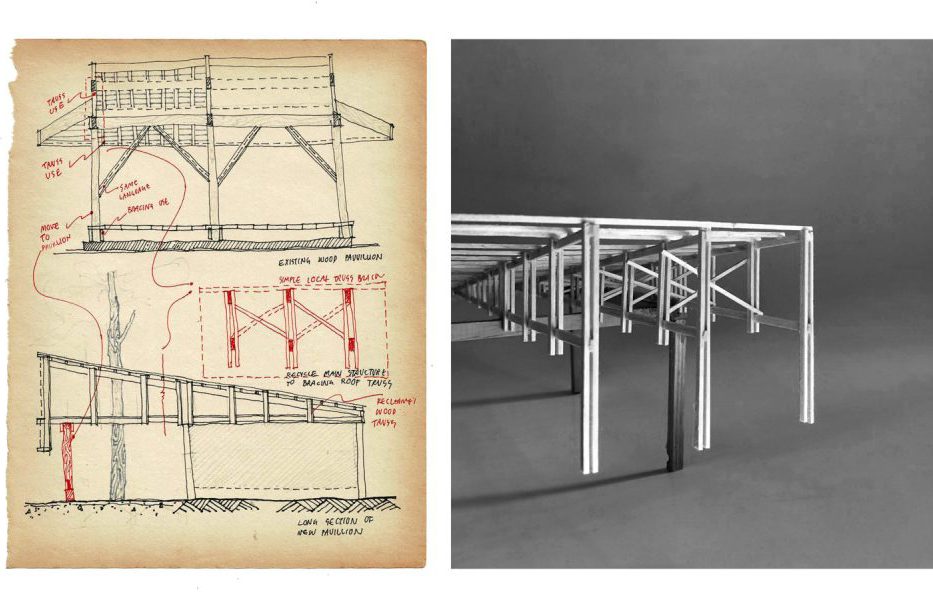
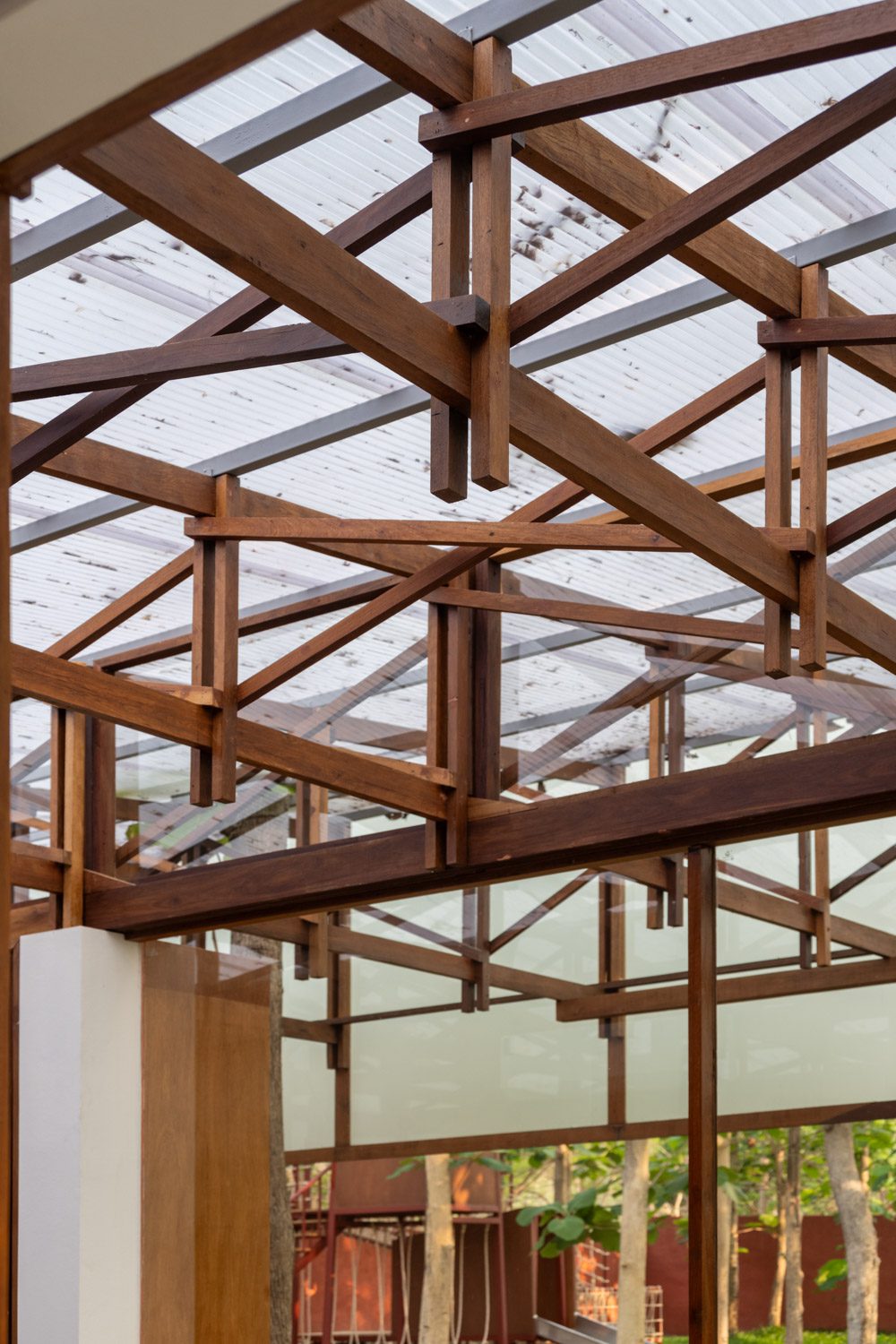
The processes of demolition, disassembly, transformation, modification, and even the creation of new components embody the architectural language and methods that craft the Red Riding Wood project. They embody a deep architectural discourse that weaves together the past, present, and future. This project breathes new life into both existing and new elements, drawing from the surrounding environmental contexts to forge a compelling new narrative within the space—one that is as engaging as it is captivating. This narrative is rendered through the vivid use of bright red, interpreted from the color of a local red insect and considered the most vibrant red hue. This color not only reflects the dynamic seasonal shifts of the teak forest—ranging from lush and verdant to stark and barren—but also serves as the primary color in the landscape architecture. It boldly defines the playground, entrance walls, and seating areas, striking a dramatic contrast with the verdant greens of the indigenous grasses that continuously carpet the project grounds.
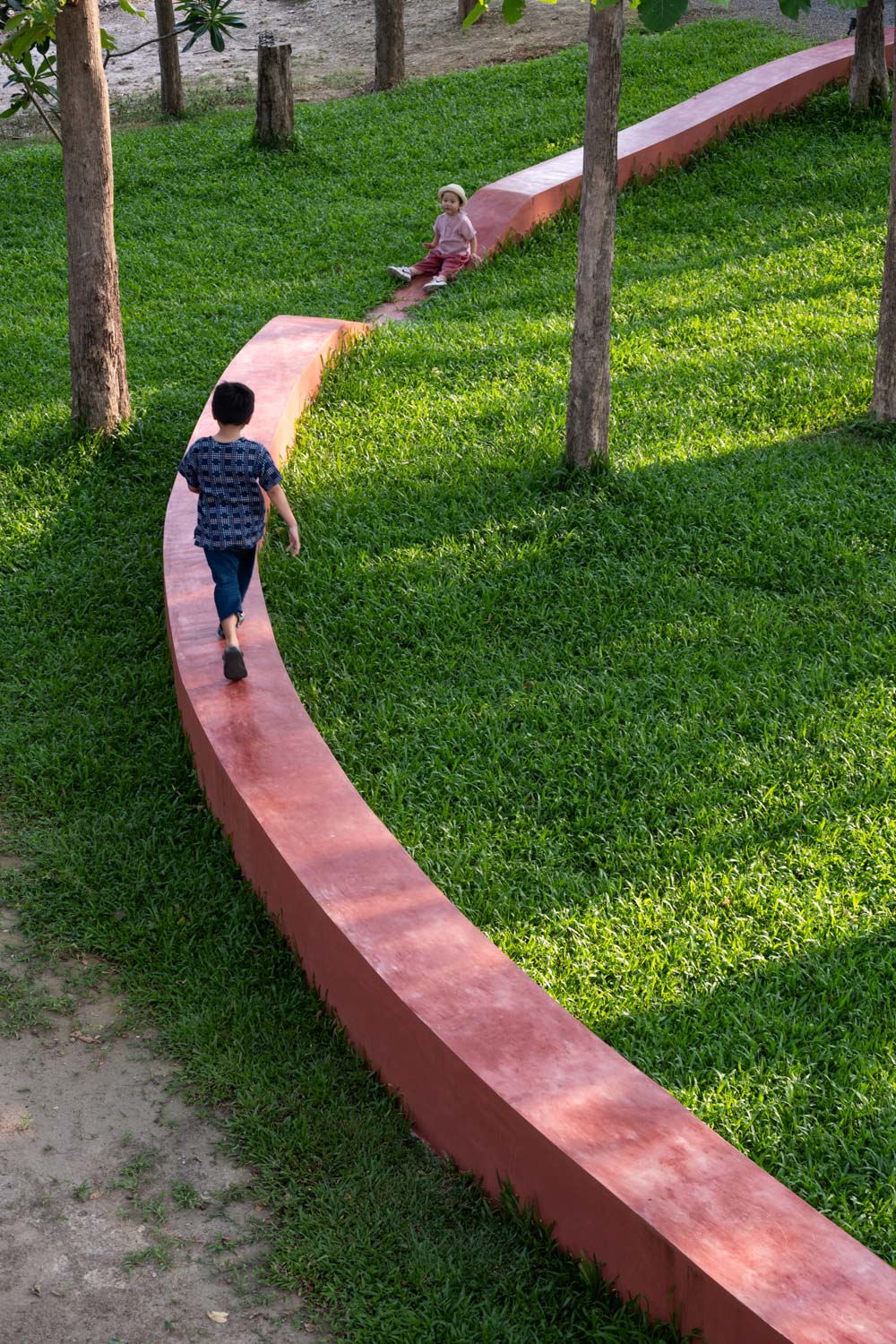
This bold red also permeates the architectural fabric of the space, infusing parts of the cabin structures and select interior walls in the pool villa area with a unifying chromatic thread. More than a mere aesthetic choice, the integration of this red speaks to a journey of diverse experiences, exploring the tactile interplay between smooth and rough surface textures through its application across varied forms and components. This creative expansion plays out almost theatrically, reminiscent of the narrative universe of Little Red Riding Hood. Here, the project owner and designers draw upon the fairytale’s essence, channeling and capturing a nostalgic yearning to recapture the wonder of childhood within the landscape of this teak forest.
