













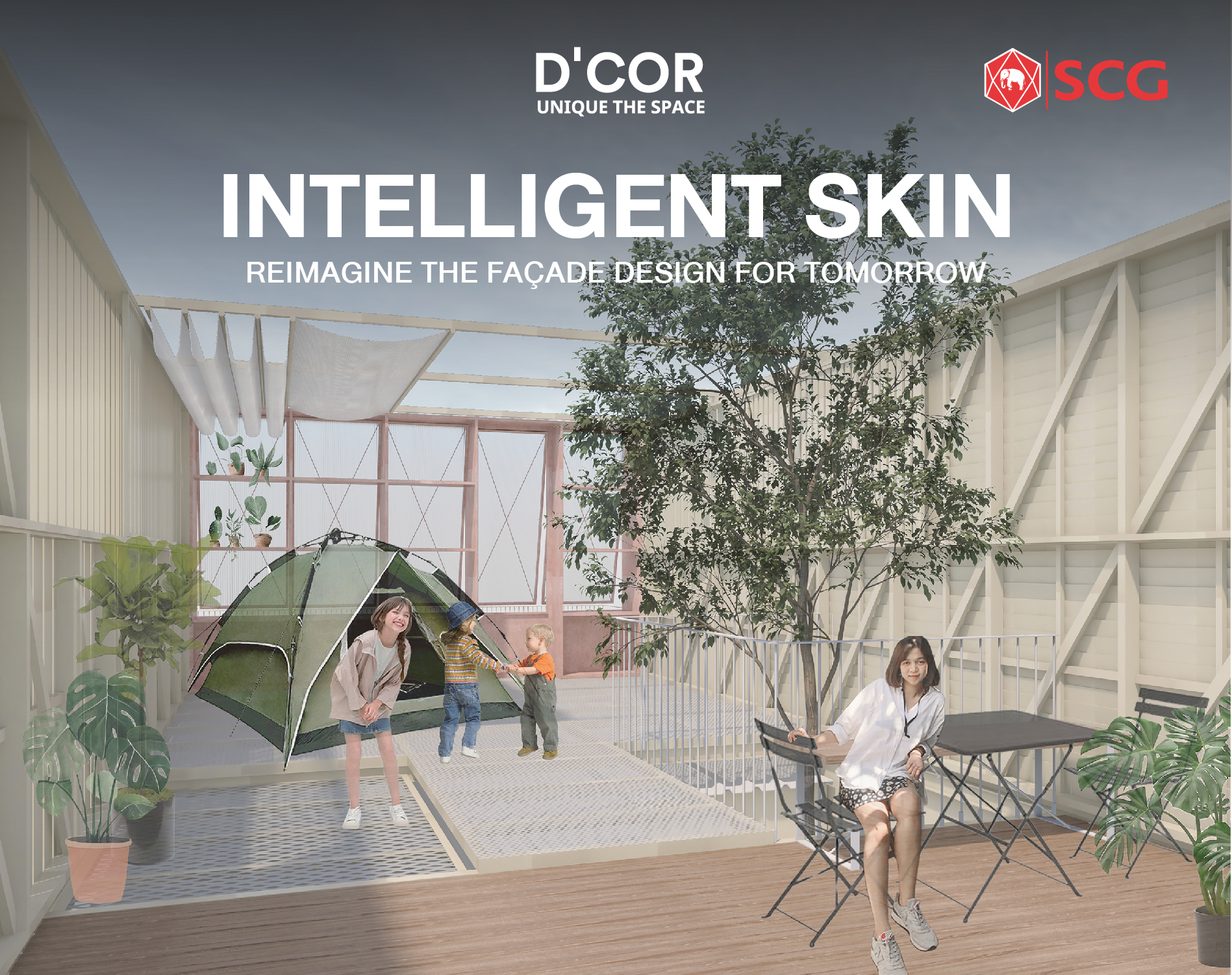

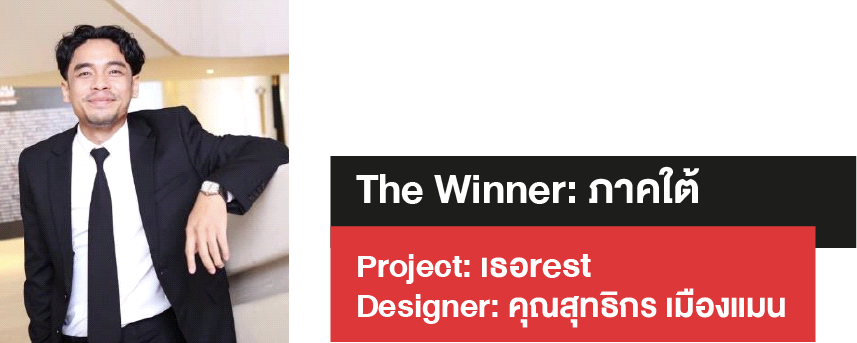

art4d: Why did you choose to renovate an existing café space?
Suthikorn: I was thinking of expanding the second floor terrace and I didn’t want to get rid of the roof of the existing cafe so I designed an additional terrace that superimposes the existing roof structure. The façade is built around the terrace, which is an attempt to readjust different parts of the house’s functional program, and create more functionalities, allowing family members to enjoy outdoor activities together.
art4d: What is your approach to materials with this project?
Suthikorn: I wanted something that is easy to install in a rather small space because this is the renovation of an old building with neighbors living nearby. So, I chose SCG D’COR T-Clip model, wooden flooring material from SCG, the 20x300x2.5 cm. size, and SCG wood plank 15×300 Night Gray Cool Plus (installed in horizontal and overlapped arrangement).
There are also the wooden lath, the SCG D’COR Line and decorate the wall panel with SCG D’COR Rustic Eaves Liner 7.5x300x0.8 cm. in the color cement (installed in horizontal and overlapped arrangement).
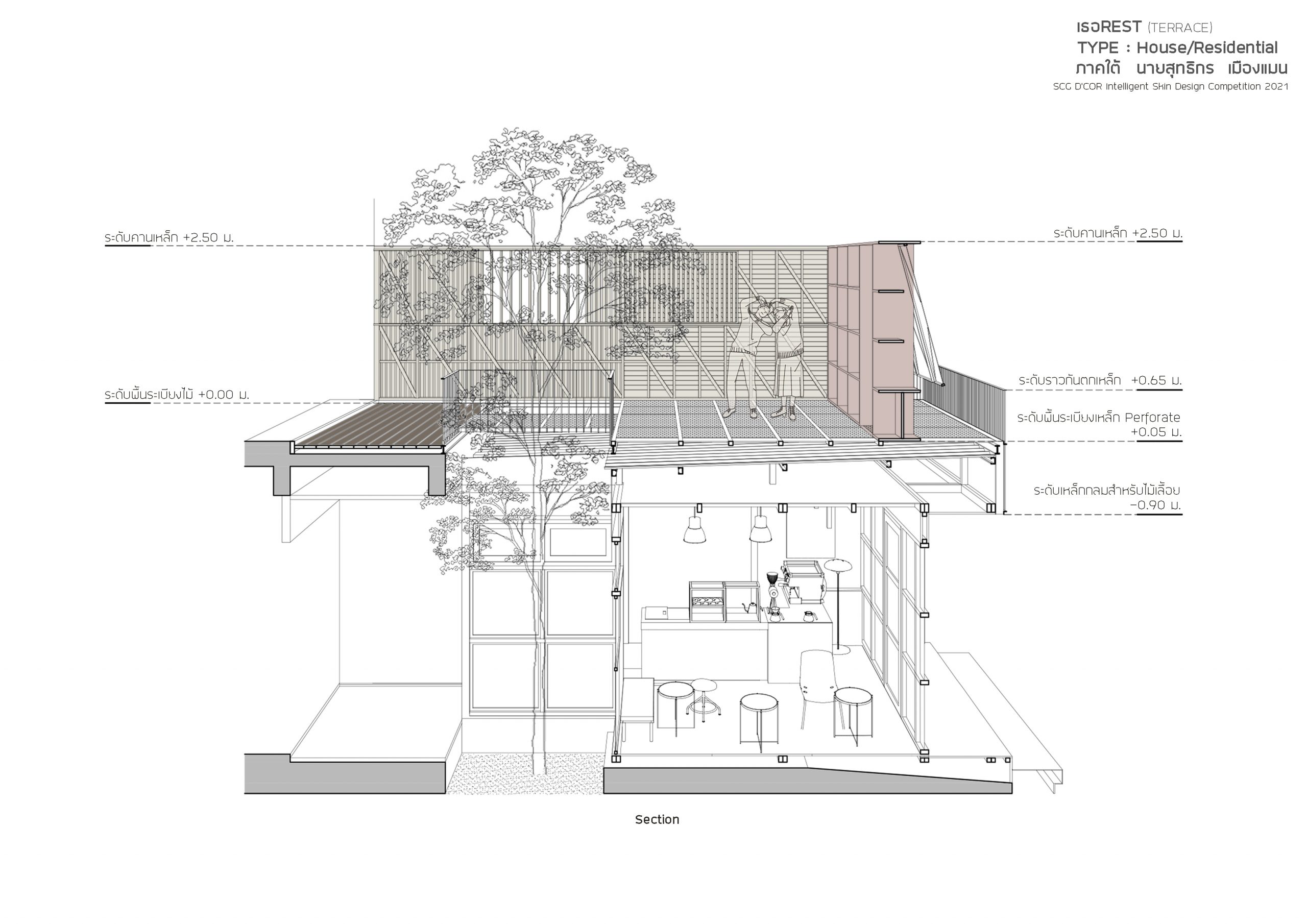

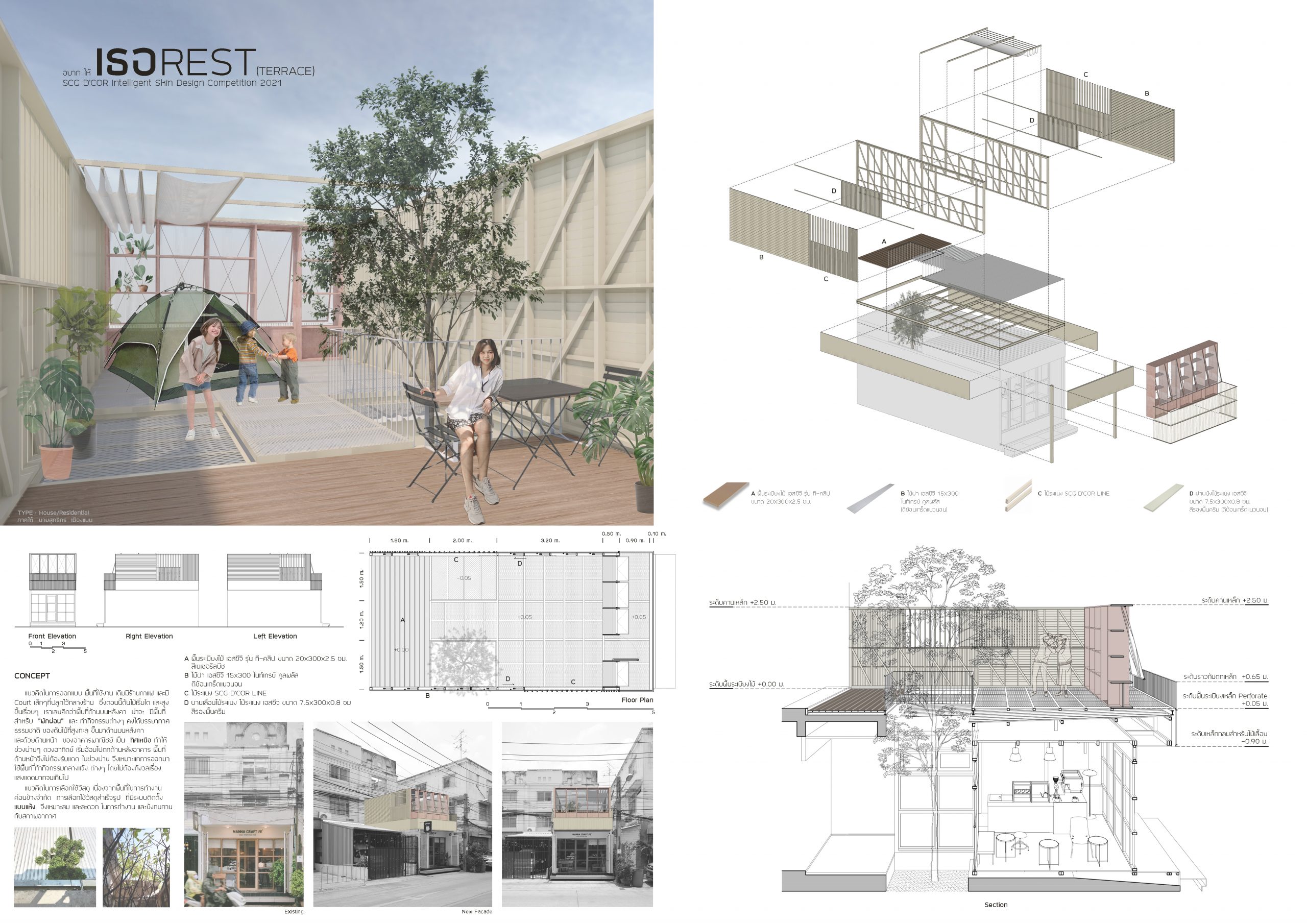






































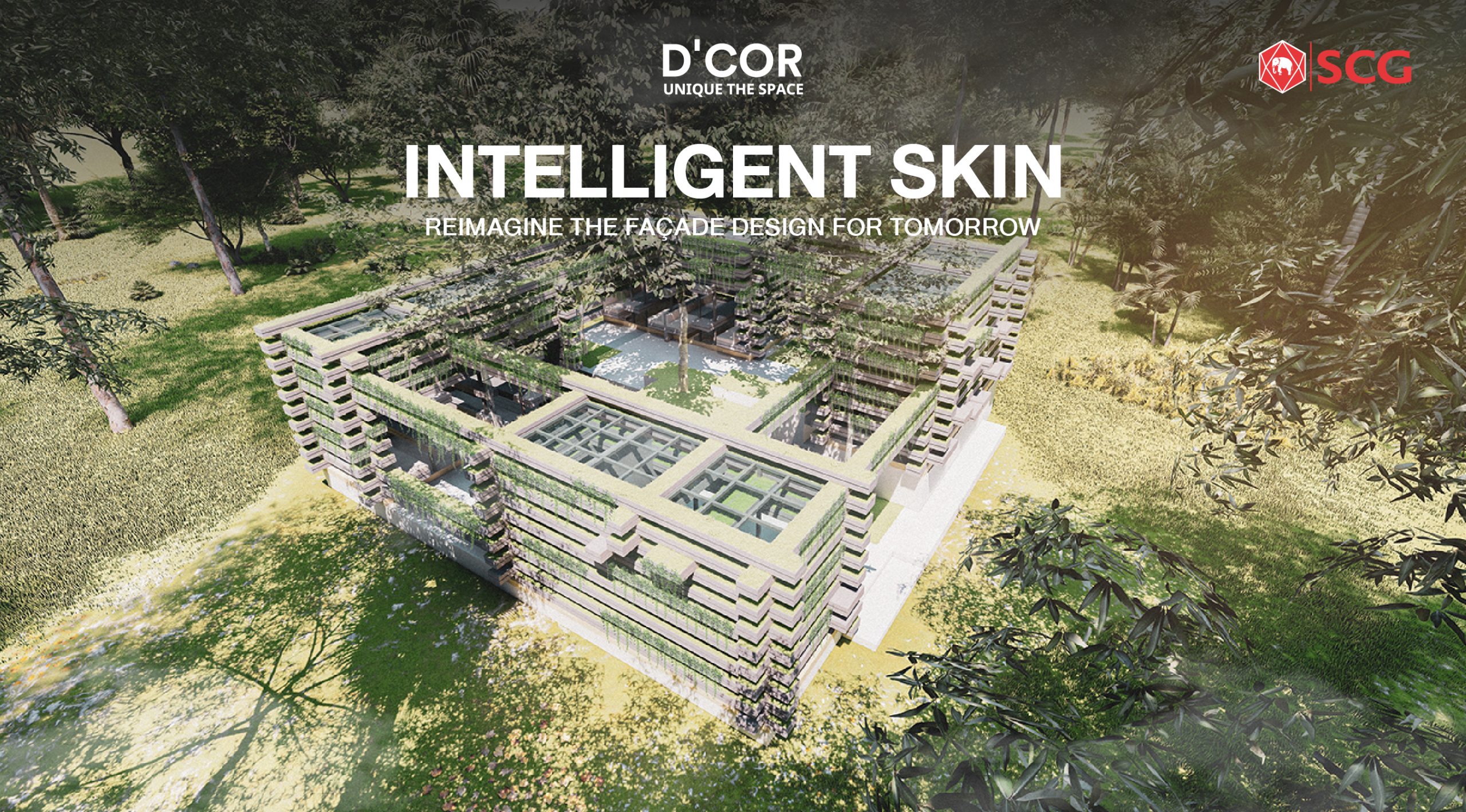

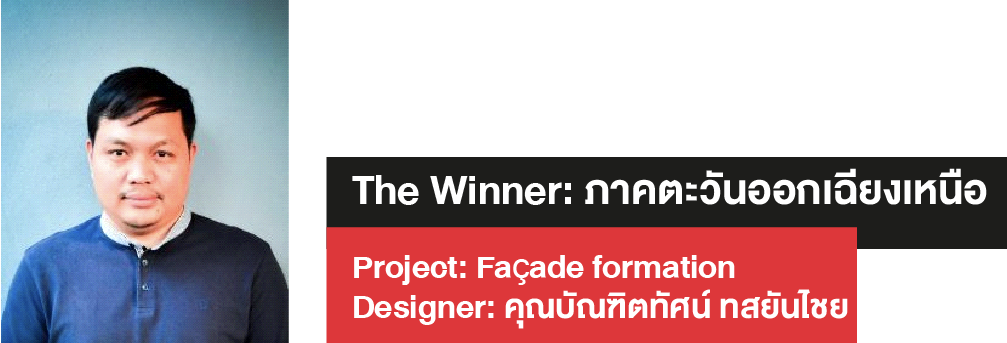

art4d: You picked café and co-working space category, how you do personally think the future of these two types of spaces will be?
Bandittas: The ongoing pandemic has made cafes and co-working spaces more important because these places have been accommodating people who go outside of their homes to study or work. Design wise, cafes and co-working spaces will be more nature-oriented with spaces that are more open to welcome natural air, that are nicely ventilated. The design will also factor social distancing, making the space less crowded.
art4d: How do you reflect the concept of a café and co-working space of the future in your design?
Bandittas: With this design, the concept is reflected as a space with separated units, at smaller scales, so that a distance between users can be created within the space, making it less crowded. Users are able to spend a longer time inside the space with the green element of vertical planters covering all sides of the space, which is designed to be open, welcome natural wind with enhanced natural ventilation. The plants also help filter the air, light and dust particles, making the circulating air cleaner.
art4d: Why did you choose SCG D’COR C-Channel/C-Channel Plus model as the only material in your design?
Bandittas: Using just one material is mainly to give the full attention and value to the material. With this project, SCG D’COR C-Channel/C-Channel Plus model , don’t have to be used as just a decorative item but something that can be applied into a main architectural component. And I noticed the potential of the U-shaped material, which can be used upside down as a track where plant pots are placed. Different pieces of C-Channel can also be put together and used as a box that hides the system and structural works. It can be built into a table, a stool, and a staircase and collectively, everything is formed into a work of architecture.
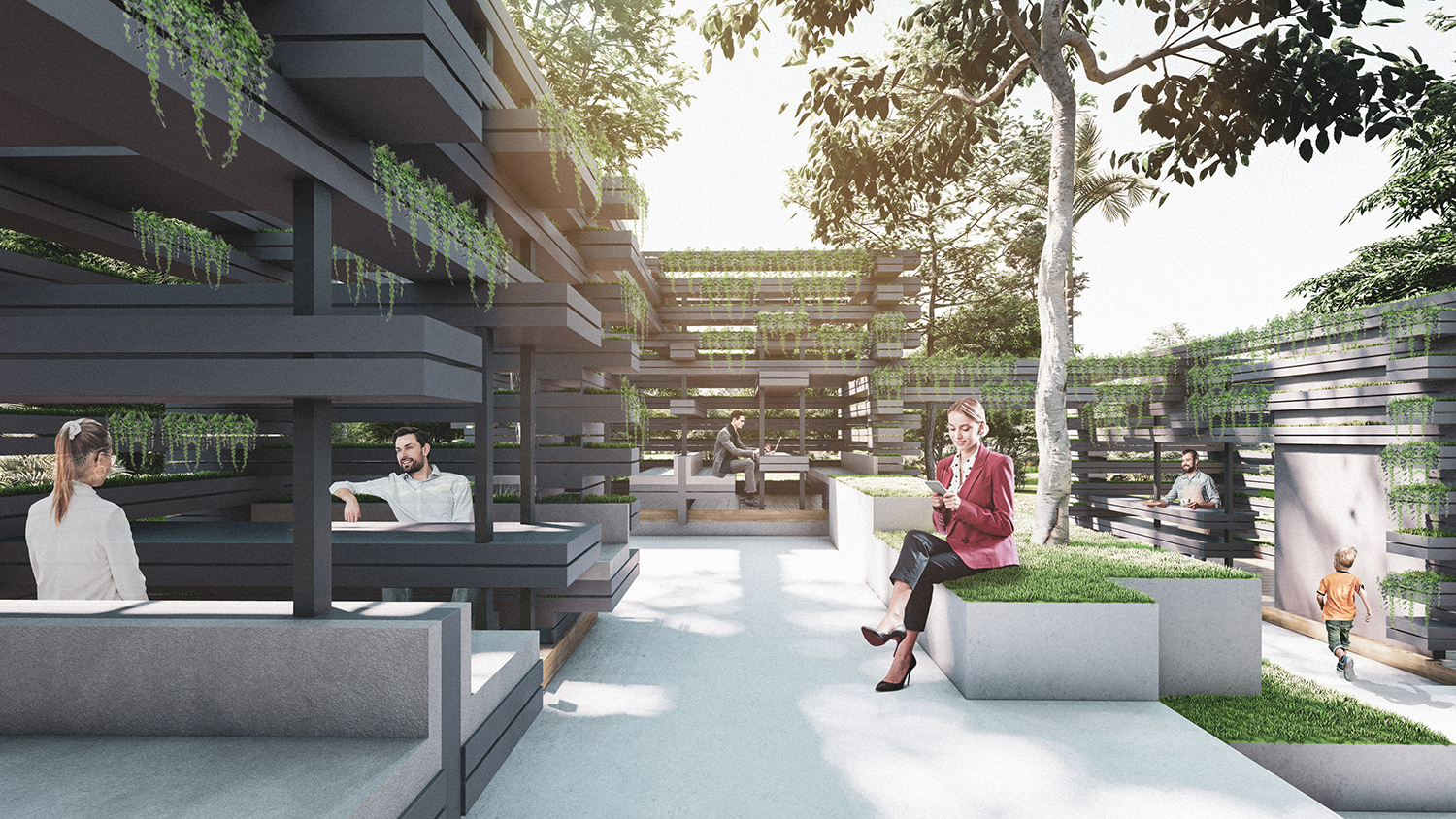

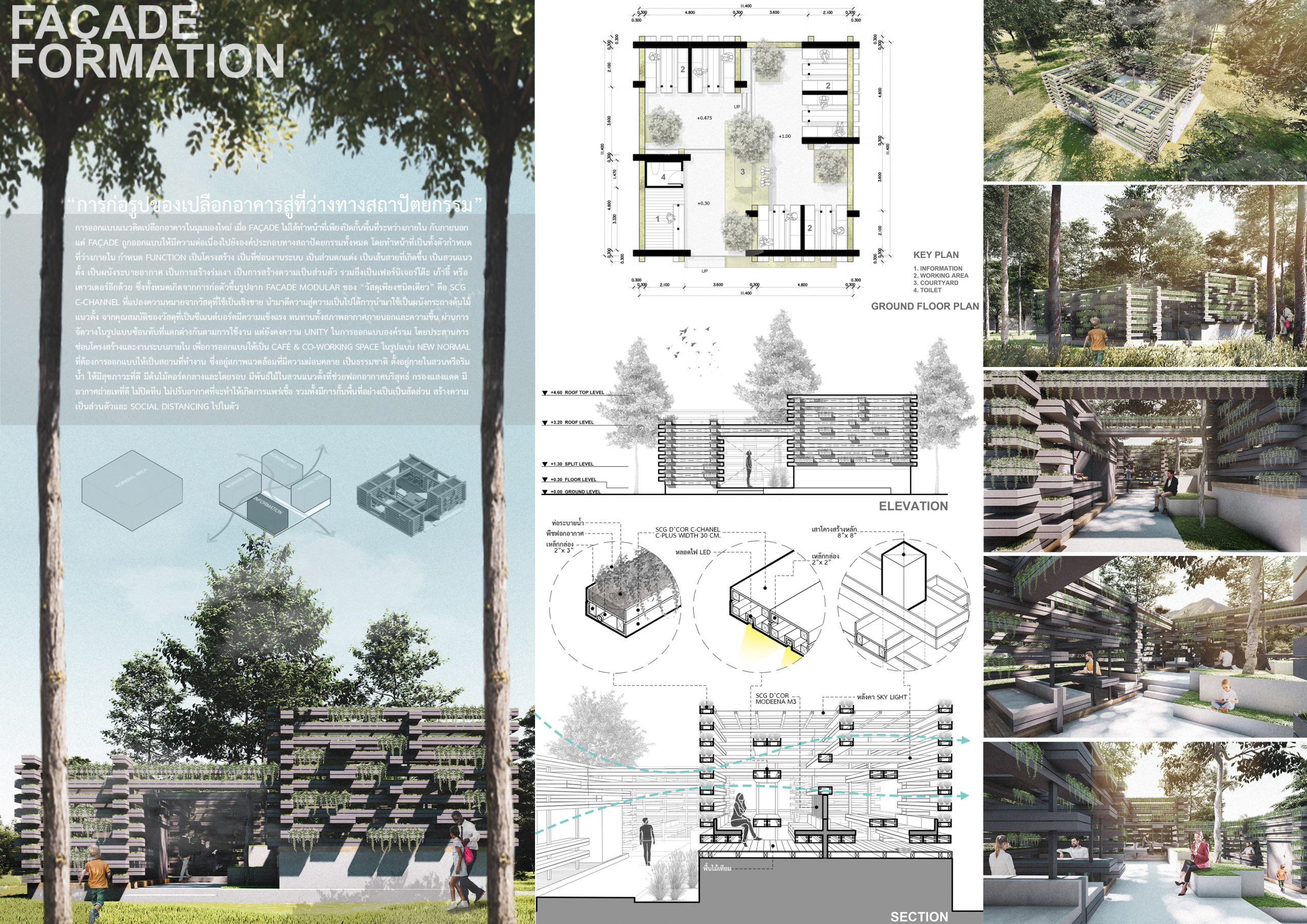















































art4d: What made you decide to design a co-working space and how does this work offer what people expect from future co-working spaces?
Nitkorn: We can see this change in the way young people work nowadays, how they run a business without the need to have a physical workplace. I started thinking about creating a working space specifically designed to support these groups of people, including freelance workers. The design divides the space into different zones, for both group users and individual users, but each zone is designed to meet users’ varying functional requirements.
art4d: How is the façade important to this design?
Nitikorn: The façade creates this dimension of natural light and shadow and how they are beautifully cast on the building, which gives this wonderful natural feel. In terms of functionality, the façade helps filter the sunlight. The material I used with this project is SCG D’COR Modeena model and the floor decorating material from SCG D’COR Saver model in cement color. It’s minimal, simple and it answers to the current design trend quite well.
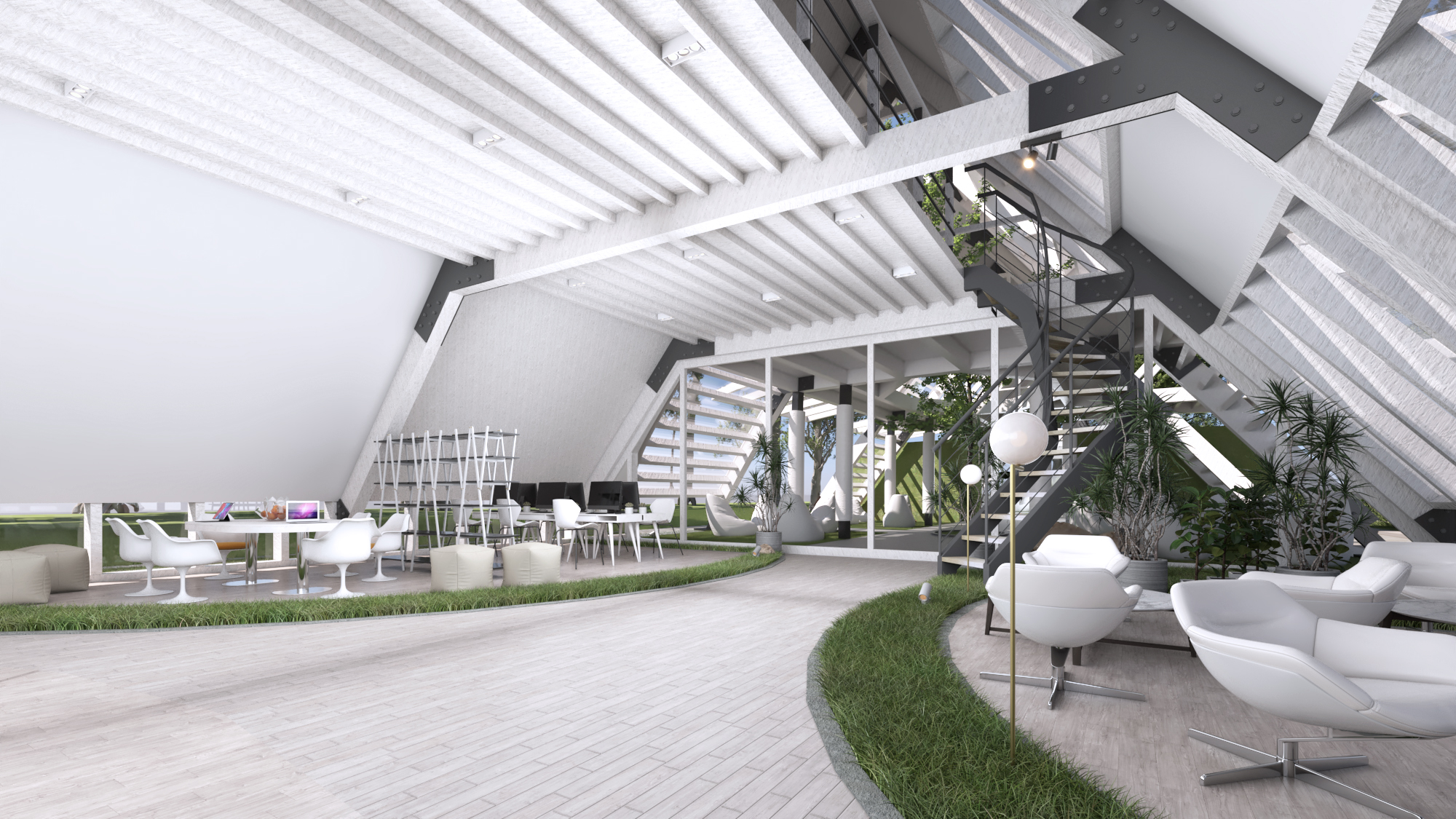













































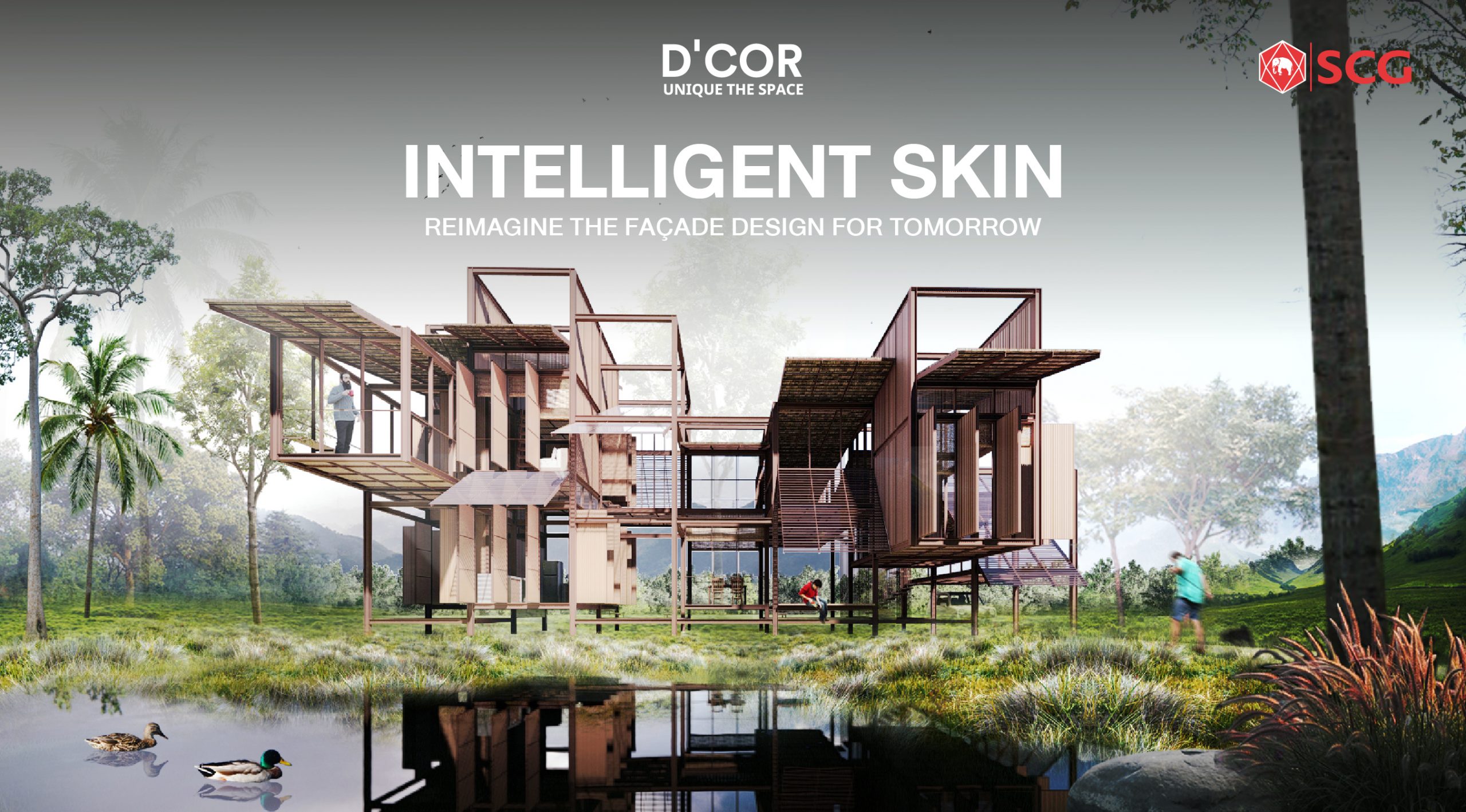

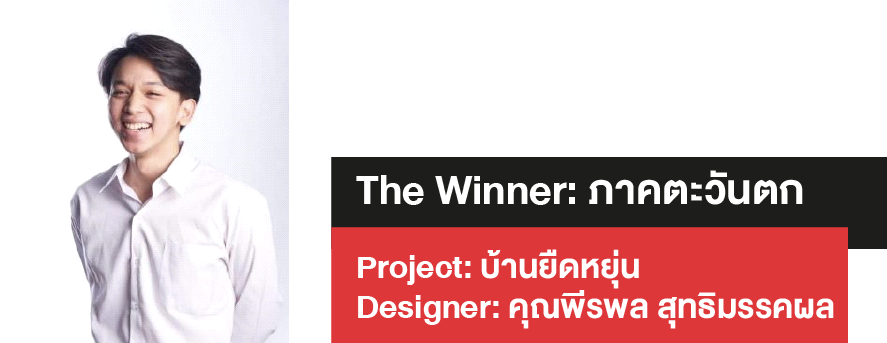

art4d: With the changes the pandemic has brought, what do you find to be problematic about the pre-pandemic living spaces?
Peraphol: For most people, a house used to be only a space for resting. After the pandemic hit, a house has become this space that has to accommodate almost every kind of activity even though most houses weren’t designed to be flexible enough nor with the ability to handle these changes.
art4d: Why did you choose to design a modular home?
Peraphol: I want to design this home to be a space that welcomes new additions and adaptations, like how jigsaw pieces are put together. I designed the 3x3x3 meter modular structure with the upsides being that it is easy to manufacture and takes much less time and effort to dissemble and install, not to mention the minimized impacts it has on the environment.
art4d: How does the façade complete and complement this particular design?
Peeraphol: The façade helps define the boundaries of both vertical and horizontal functionalities. On the horizontal axis, I divided the space with the walls that can be closed or opened so that the functional spaces can be adaptable and there’s visual accessibility between users. Same thing with vertical functional spaces with the façade enabling users to have more privacy while still being to see what’s going on in other parts of the space.
art4d: What materials from SCG D’COR have you used in this work?
Peeraphol: 1. SCG D’COR Modeena Lite (L-1) model, which I used with the adjustable walls.
2. SCG D’COR T-Clip model, wooden floor with finished colour and a hidden screw head feature. This material gives this warm, cozy feel like the floor found in traditional Thai houses.
3. SGC Decorative wood for the threads of the stairs.
art4d: What do you think the future of decorative materials will look like in the time to come?
Peeraphol: At present, some materials such as stones and concrete are becoming harder to find. In the future, substitute materials are probably going to be used for something more than decorating buildings. Manufacturers will seriously find a way to figure out how to produce materials with the least possible impacts on the environment. Substitute materials may no longer be just a substitution of something but an entirely new, innovative material that costs less, is easier to use with a lot more diverse benefits, not just simply having nice looking visuals.
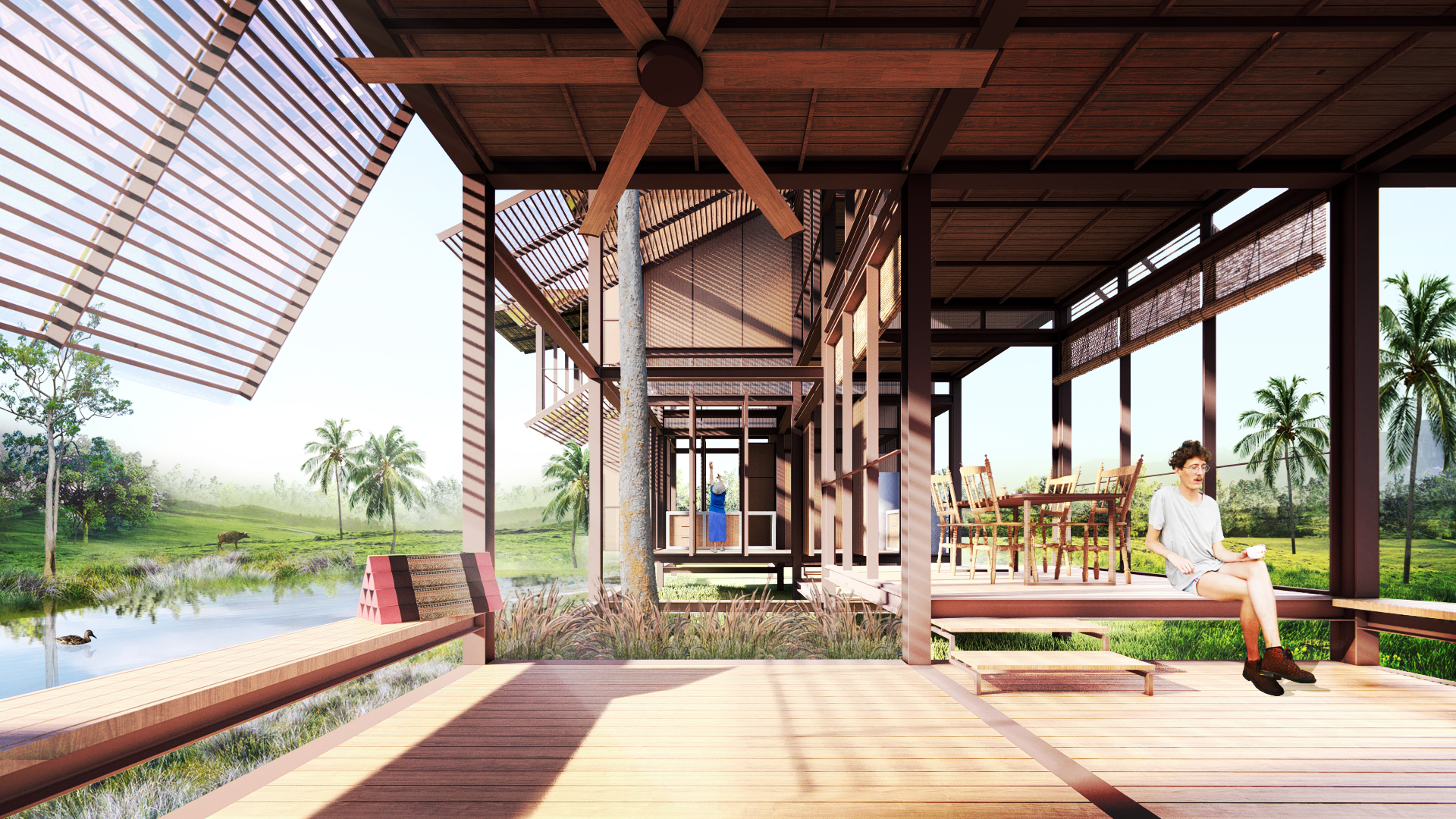

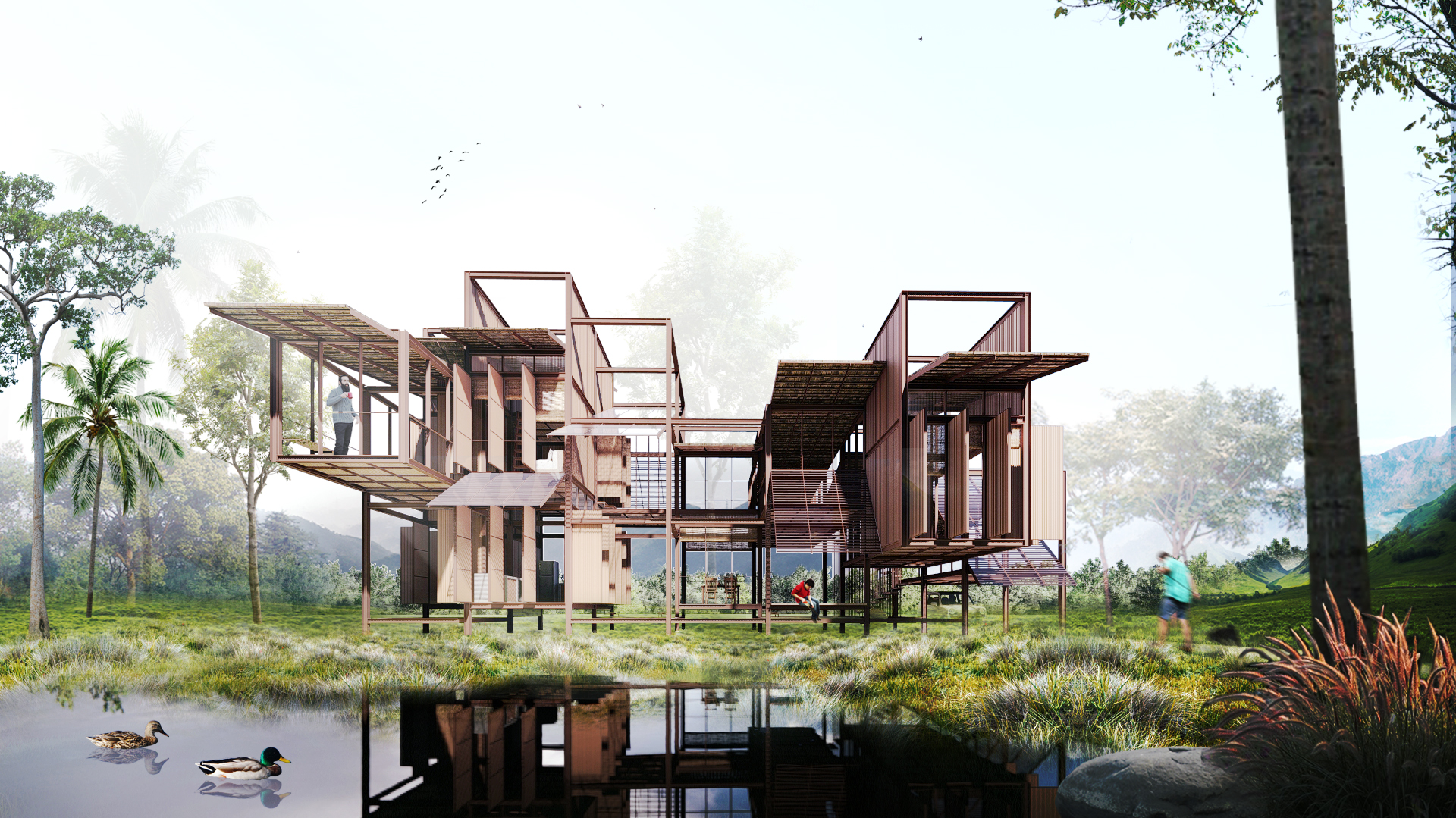













































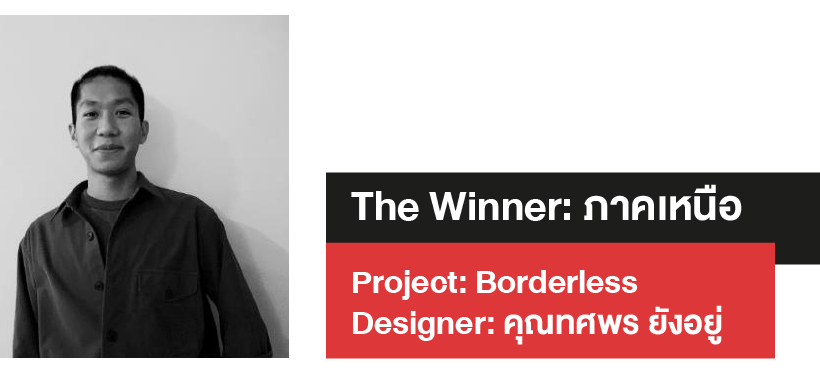

art4d: Could you tell us about the design concept of this project?
Tossaphon: The COVID-19 pandemic impacts how people look at and feel about distance and space. Facades are also required to adapt to catch up with the changing contexts. Borderless proposes the idea of obscured boundaries that allow people to interact while simultaneously maintaining the needed distance. The moveable walls offer functional flexibility, enabling the interior space to change according to users’ desires and preferences.
art4d: What are the criteria of your material selection?
Tossaphon: Sand piles are used as the principal material of the project because it can change forms constantly and can be built to create boundaries or borderless spaces. The wooden lath walls are airy with clearly defined lines and borders while the dense wooden walls are the component with the most obvious boundaries. I used the Wood-D model of SCG D’COR in Beige, Brown and Ash Wood color, as well as the Line model with the two types of wooden wall.
art4d: Where do you see the future of design trends heading, especially in the realm of materials?
Tossaphon: I think we’ll be seeing this trend of materials that come in simple geometric forms that designers can play around with diverse applications they offer.












































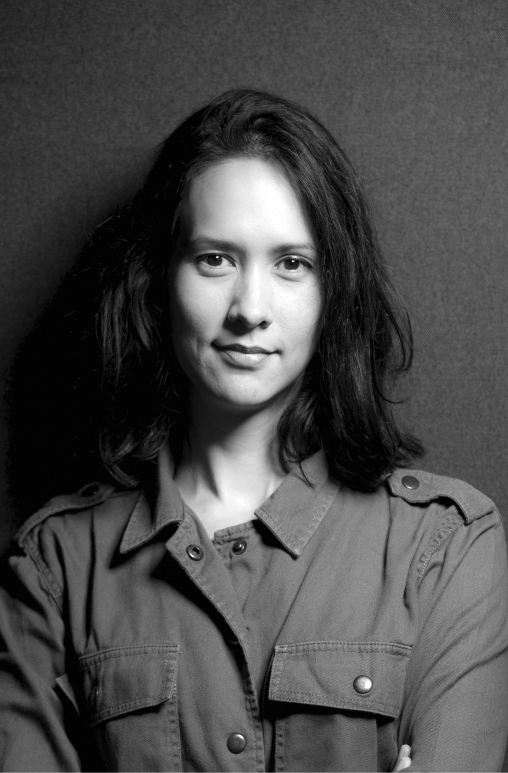

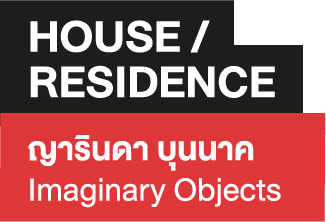





A home used to be one’s safe space but the pandemic has turn humans’ living spaces into one of the most dangerous places. Yarinda Boon-nag of Imaginary Objects designs a new spatial typology for House/Residence for extended families with vertical living spaces, a future living trend where people relocate to a more urbanized area with higher population density.
Yarinda intends for House/Residence to grant users mental and physical security and comfort by interweaving a common space such as terrace or walkway to the a private living space, creating an open-air area in a house with nice natural ventilation to diminish enclosure and reduce the risk of transmitting infectious disease. In the meantime, the private living spaces are designed to welcome natural airflow with the façade functioning as the key sun and rain protection component.
The material chosen for the facade is SCG D’COR X Litewood by Fameline model due to the durability that can withstand Thailand’s intense climate with details of coating and wooden patterns that make the design feel more welcoming and friendlier.
A home used to be one’s safe space but the pandemic has turn humans’ living spaces into one of the most dangerous places. Yarinda Boon-nag of Imaginary Objects designs a new spatial typology for House/Residence for extended families with vertical living spaces, a future living trend where people relocate to a more urbanized area with higher population density.
Yarinda intends for House/Residence to grant users mental and physical security and comfort by interweaving a common space such as terrace or walkway to the a private living space, creating an open-air area in a house with nice natural ventilation to diminish enclosure and reduce the risk of transmitting infectious disease. In the meantime, the private living spaces are designed to welcome natural airflow with the façade functioning as the key sun and rain protection component.
The material chosen for the facade is SCG D’COR X Litewood by Fameline model due to the durability that can withstand Thailand’s intense climate with details of coating and wooden patterns that make the design feel more welcoming and friendlier.













































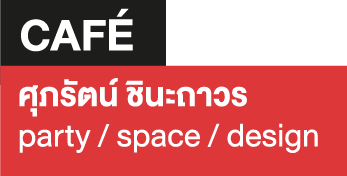








While many business owners have taken the pandemic and the temporary state of isolation as an the opportunity to revamp their establishments, architect, Suparat Chinathavorn of party / space / design, has proposed a renovation idea with the design of the new façade of USBcoffeelab. The cafe and somewhat an experimental space that is run by party / space / design themselves.
Suparat proposes a redesign under the ‘Negotiation Skin’ concept where a new flair is added to the existing elements of the original design. Using SCG D’COR Line model and molding for the decoration of the façade , and SCG D’COR Trim model which ends up bringing an interesting presence of light and shadow. The material is light, easy to install and compatible for both indoor and outdoor usage. Visually, it creates fresh-looking vertical and diagonal lines while still maintaining USBcoffeelab’s quintessential rawness.
While many business owners have taken the pandemic and the temporary state of isolation as an the opportunity to revamp their establishments, architect, Suparat Chinathavorn of party / space / design, has proposed a renovation idea with the design of the new façade of USBcoffeelab. The cafe and somewhat an experimental space that is run by party / space / design themselves.
Suparat proposes a redesign under the ‘Negotiation Skin’ concept where a new flair is added to the existing elements of the original design. Using SCG D’COR Line model and molding for the decoration of the façade , and SCG D’COR Trim model which ends up bringing an interesting presence of light and shadow. The material is light, easy to install and compatible for both indoor and outdoor usage. Visually, it creates fresh-looking vertical and diagonal lines while still maintaining USBcoffeelab’s quintessential rawness.


















































While working from home during the pandemic has kept people from seeing each other physically, Chatpong Chuenruedeemon of CHAT Architects sees an upside of the situation in the more relaxing atmosphere that a work-from-home experience is able to bring. He adapts this particular ‘pro’ into the design of the façade of his own office, creating a workplace that is similar to a private home but with the ability to accommodate different work-related activities and behaviors.
To create a relaxing workplace with a design gimmick, Chatpong chooses C-Channel Plus model from SCG D’COR that offers durability, and easy and speedy installation for the façade. The material can render a visually pleasing and relaxing wall masses, while functionally, it can be used as shelves as well as a railing that can support pipes of the installed system works.
Another equally interesting detail is how Bangkok’s idiosyncratic characteristic is presented through the use of SCG D’COR Fretwork , which comes with varied customizability that can materialize every imaginable patterns designers may have. I went with the gecko pattern and another graphic pattern inspired by the pillars of Bangkok’s expressways.
While working from home during the pandemic has kept people from seeing each other physically, Chatpong Chuenruedeemon of CHAT Architects sees an upside of the situation in the more relaxing atmosphere that a work-from-home experience is able to bring. He adapts this particular ‘pro’ into the design of the façade of his own office, creating a workplace that is similar to a private home but with the ability to accommodate different work-related activities and behaviors.
>To create a relaxing workplace with a design gimmick, Chatpong chooses C-Channel Plus model from SCG D’COR that offers durability, and easy and speedy installation for the façade. The material can render a visually pleasing and relaxing wall masses, while functionally, it can be used as shelves as well as a railing that can support pipes of the installed system works.
Another equally interesting detail is how Bangkok’s idiosyncratic characteristic is presented through the use of SCG D’COR Fretwork , which comes with varied customizability that can materialize every imaginable patterns designers may have. I went with the gecko pattern and another graphic pattern inspired by the pillars of Bangkok’s expressways.










































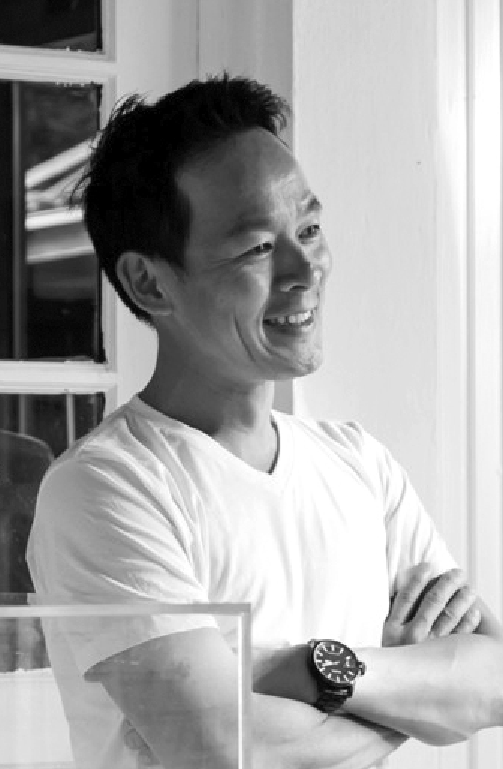







With a great shift in the way people will rest and travel in the future, Pituphong Chaowakul, the principal architect of Supermachine Studio, imagines a futuristic hotel where the façade and advanced technologies mesh, creating adjustable opened and closed angles. The adaptability allows hotel guests to close or open the façade to suit their preferred levels of privacy. Not only that, the façade can be converted into a bench or a working desk upon desire. The façade is also designed to open and close according to the current surrounding environment and climatic condition.
To complete the aesthetic aspect of façade, Pituphong has chosen SCG D’COR Modeena/Modeena Lite which are distinctive for their bas-relief patterns as the core material, materialising and encapsulating the futuristic concept with its intriguing visuals.
With a great shift in the way people will rest and travel in the future, Pituphong Chaowakul, the principal architect of Supermachine Studio, imagines a futuristic hotel where the façade and advanced technologies mesh, creating adjustable opened and closed angles. The adaptability allows hotel guests to close or open the façade to suit their preferred levels of privacy. Not only that, the façade can be converted into a bench or a working desk upon desire. The façade is also designed to open and close according to the current surrounding environment and climatic condition.
To complete the aesthetic aspect of façade, Pituphong has chosen SCG D’COR Modeena/Modeena Lite which are distinctive for their bas-relief patterns as the core material, materialising and encapsulating the futuristic concept with its intriguing visuals.