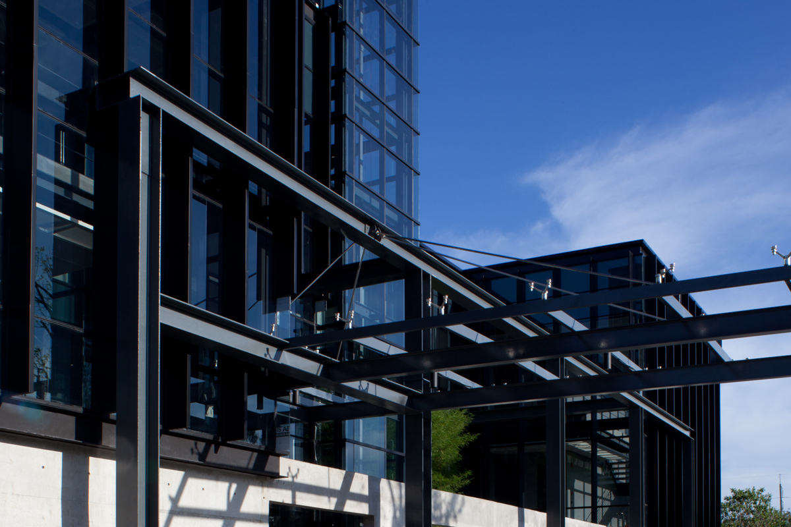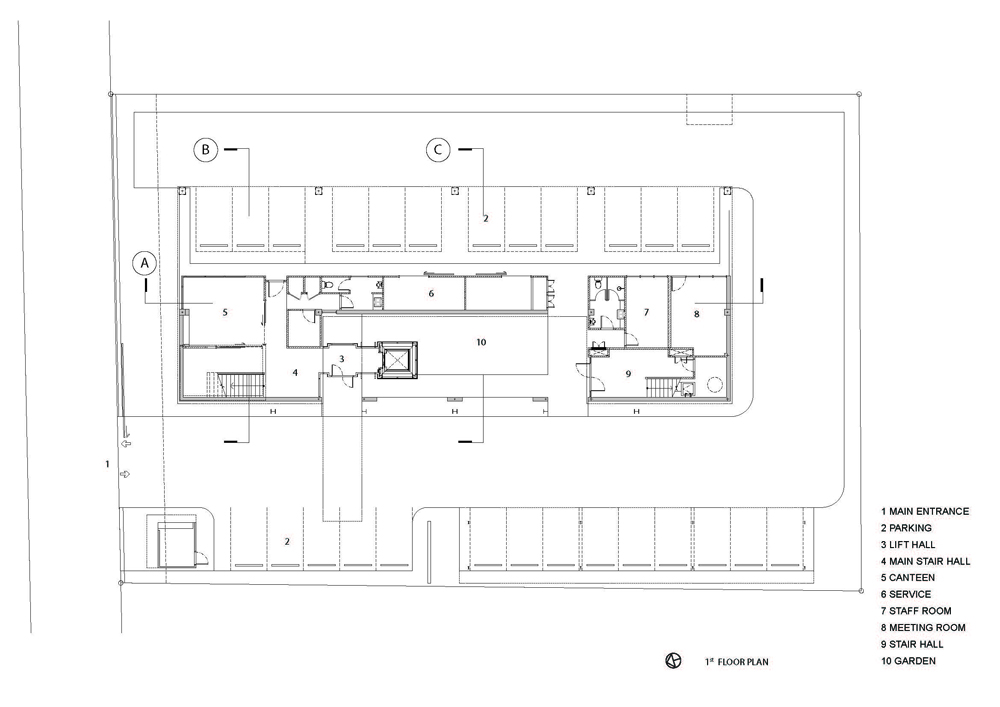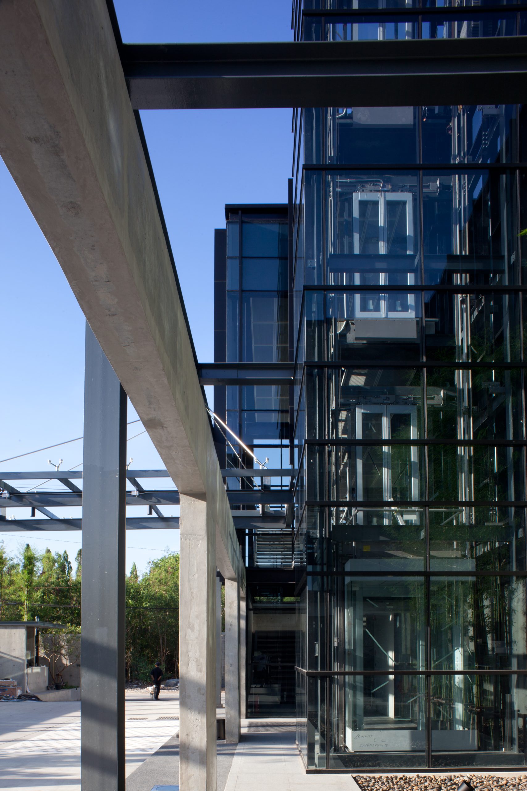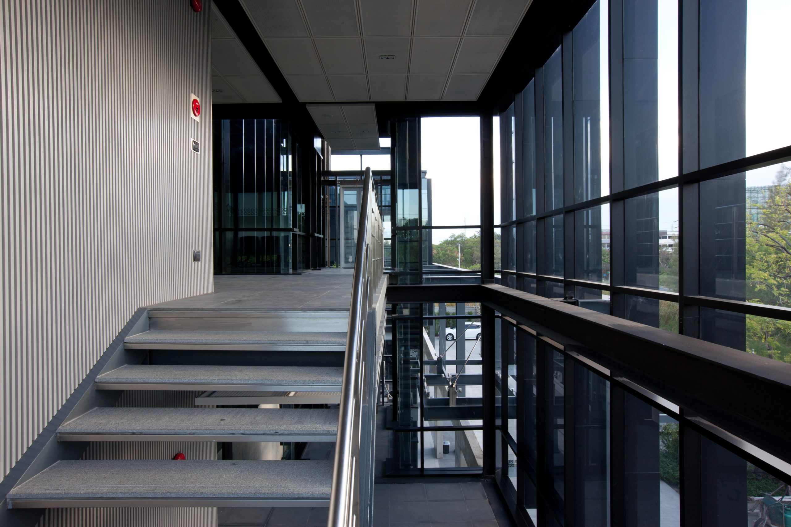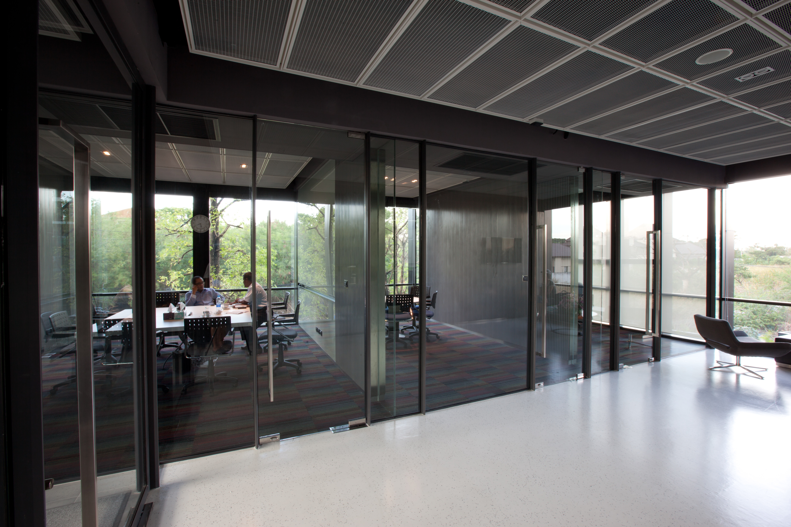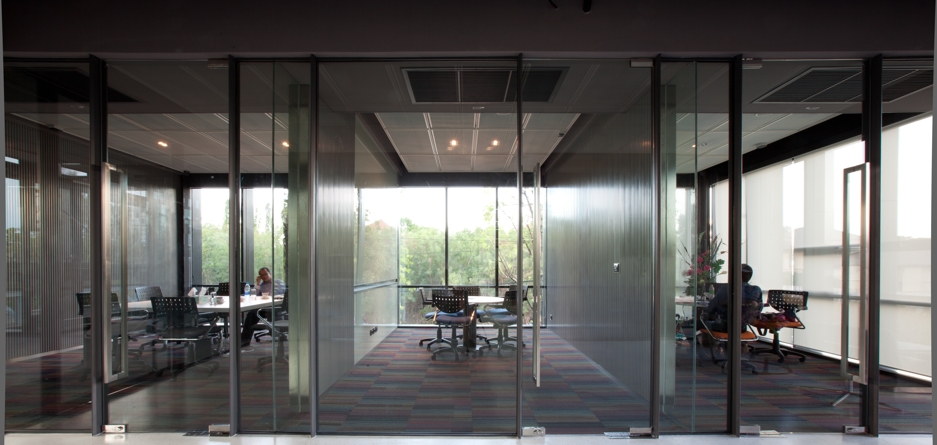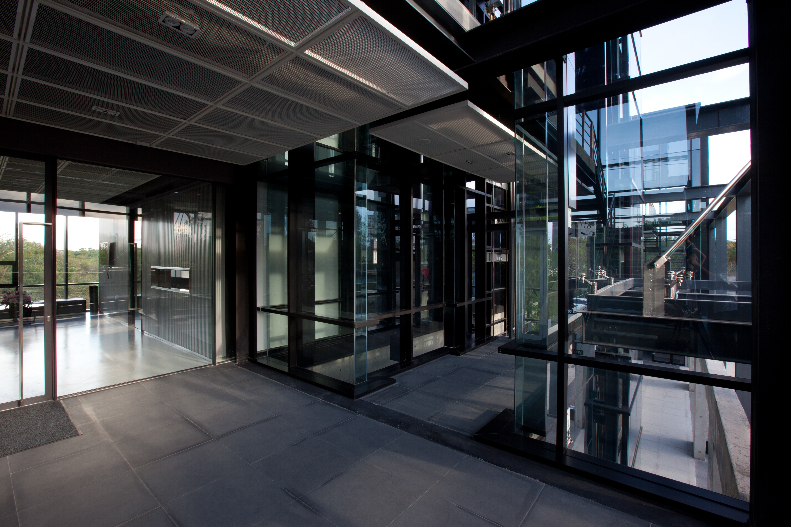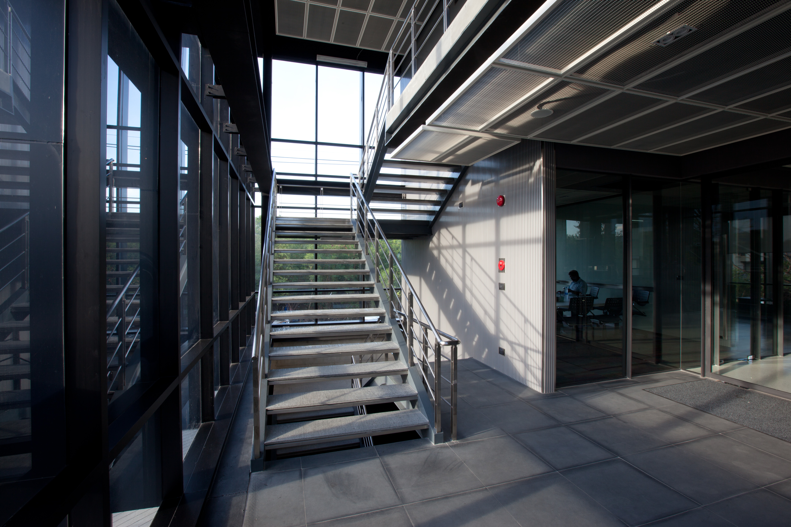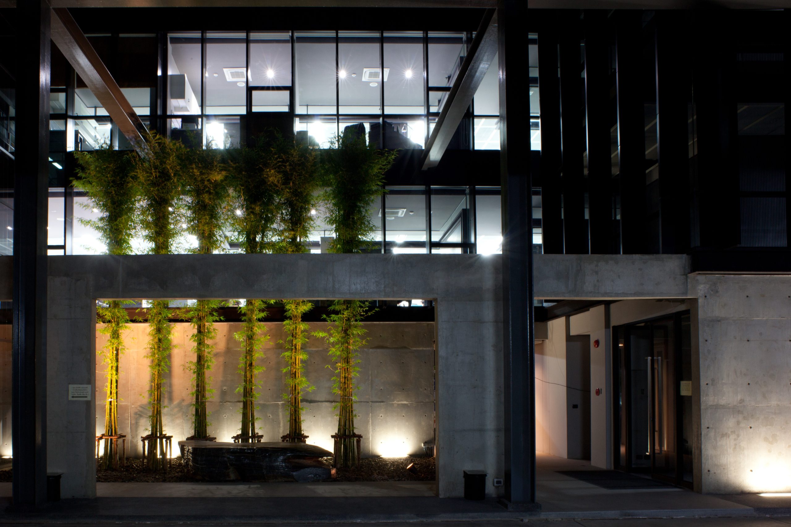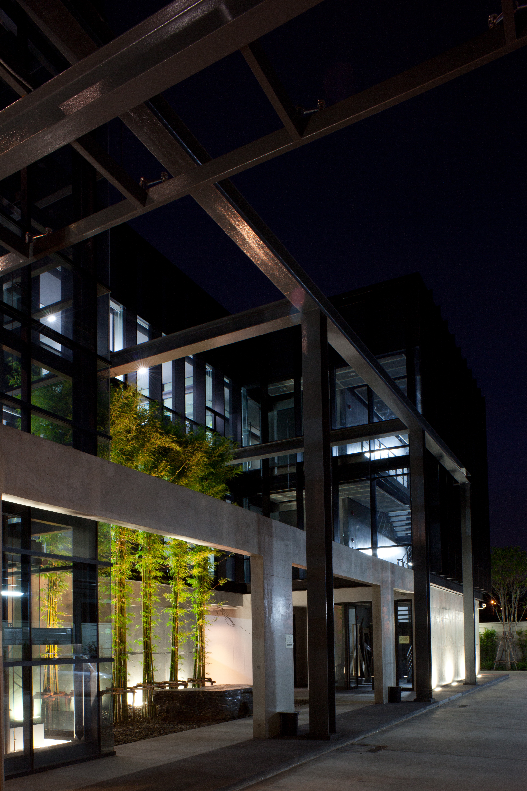THE NEW OFFICE BUILDING OF QTC ENERGY CALLED UPON THAT WHICH HAPPENS INSIDE TO SHAPE ITS FORM.
“We aimed for the building to reflect the corporate identity as an energy industry,” described Boonrit Kordilokrat, architect and project manager of Plan Associates concerning the objectives behind the new office building of QTC Energy PCL and, even if the project is small, the concepts behind its creation are not at all minimal, as they somehow cause us to question our own responsibilities to the society and environment as well.
“Due to the business of QTC Energy being an industry, we felt that the building itself should reflect its corporate identity to the public,” furthered Boonrit. “However, at the same time, QTC also does business in energy, which led to the second concept of the office as a Green Architecture. The last factor called upon was Nature Awareness, for while we are working with industry and energy—we have to understand nature too, so that we will be able to find a balance between technology and the surrounding environment.”
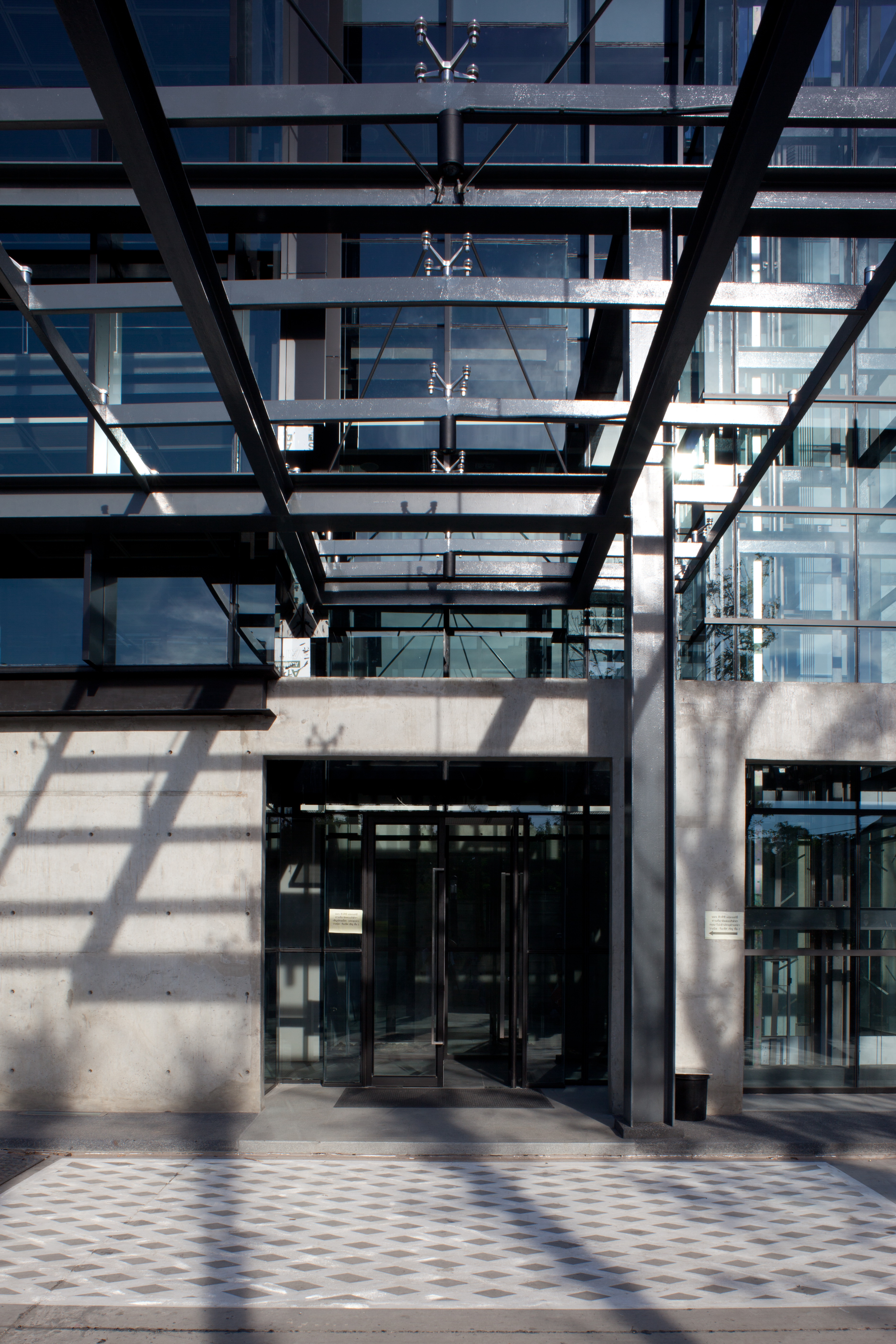
The plan of the building is derived accordingly from these three concepts that are organized in concentric circles. The outermost ring is Green Architecture, where selected trees are planted at a corresponding height to the building in order to create shade for the site and surroundings. The latter ring is Nature Awareness and, due to the U-shape of the building and the way that the garden was placed at the concave side, the architects were not only able to bring about a cool and pleasant atmosphere for the user inside, but also find means for the nature to be closer to humans, so as to make one feel as if the environment is a part of their lives, provoking more tangible awareness in everyone who occupies the building.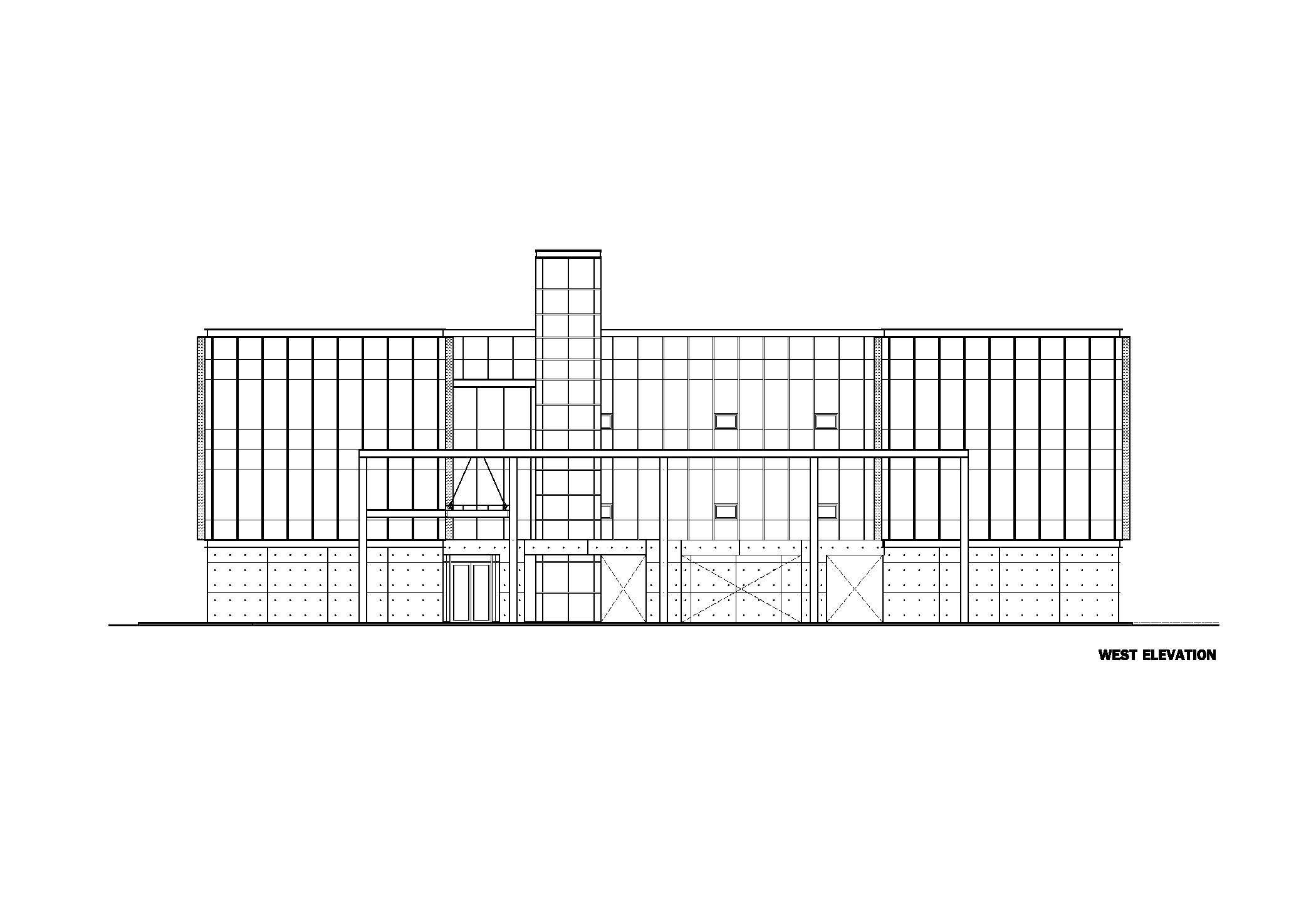 “This bamboo garden is the heart of the building that you can see from wherever you are,” added Boonrit. “We want the user to think about: if this nature were to no longer exist, how would they actually feel? And the way it exists here, is it good?”
“This bamboo garden is the heart of the building that you can see from wherever you are,” added Boonrit. “We want the user to think about: if this nature were to no longer exist, how would they actually feel? And the way it exists here, is it good?”
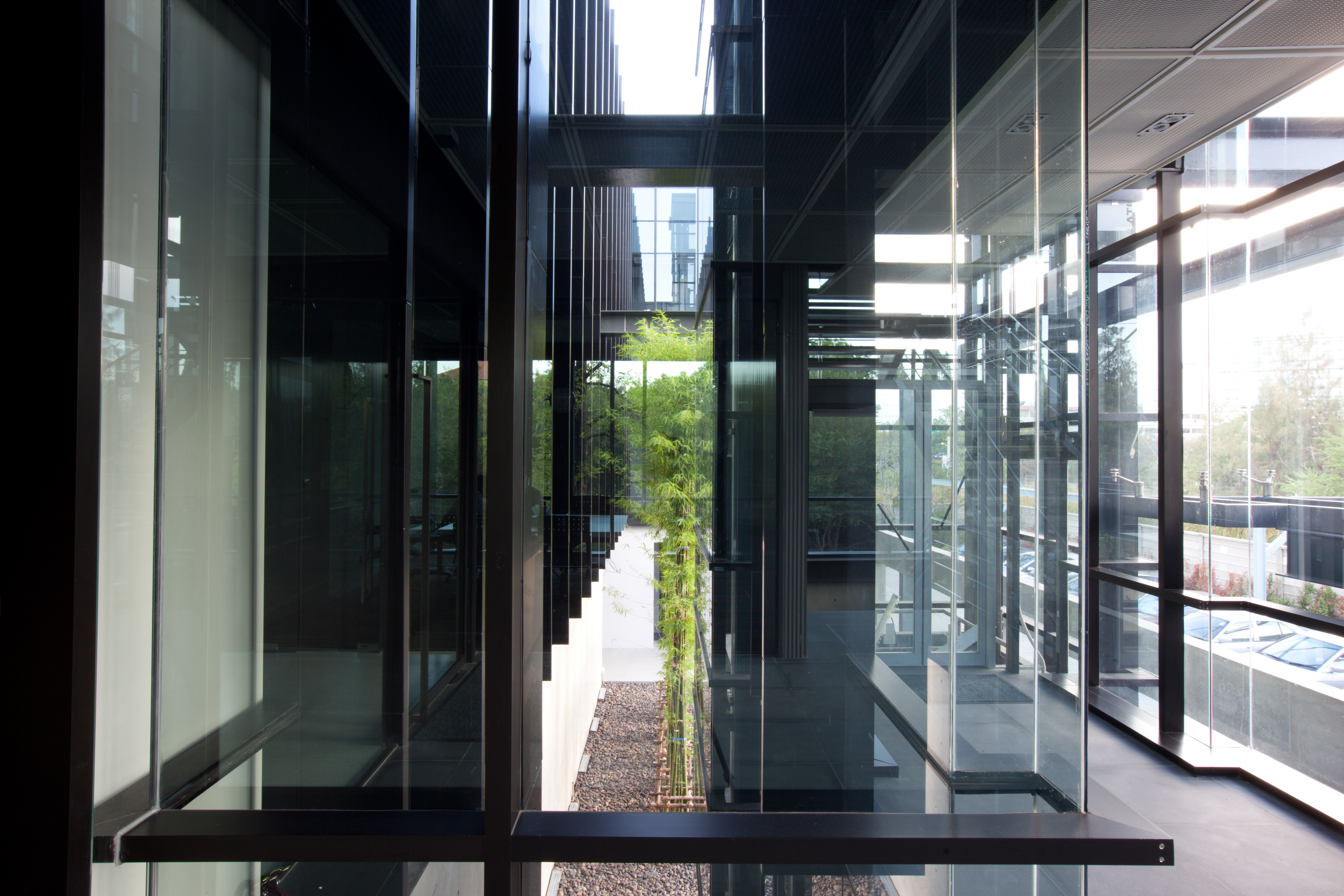
In terms of architectural expression, the architects have reflected the corporate identity of QTC Energy through the use of language and elements of architecture that highlight aesthetics via truth of materials and construction, as well as the integration between architecture and engineering that can be derived from the use of a steel structure for the entire building, the bare ceiling that depicts organized wireways and conduits, and the use of a frameless laminated glass with spider fittings and tension rods at the canopy of the main entrance. Furthermore, through the use of building technologies and construction materials that help to create comfort for the user, a regard for energy innovation is present throughout the design. “When we live in architecture, we need not only the physical function but also the mental function as well,” concluded Boonrit, the QTC Energy building taking shape as a fitting example of each.

