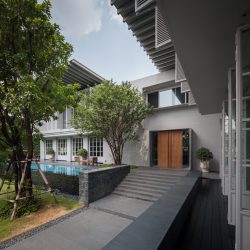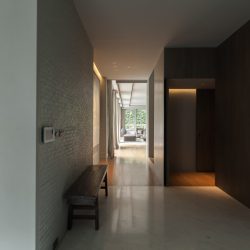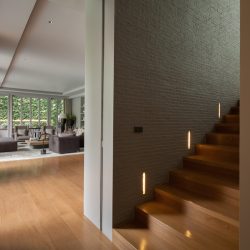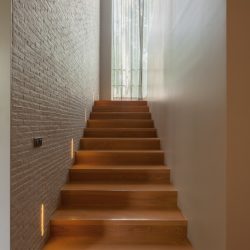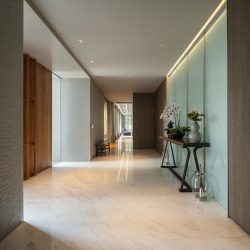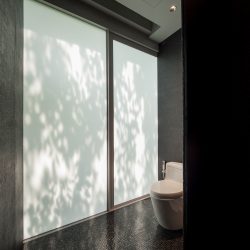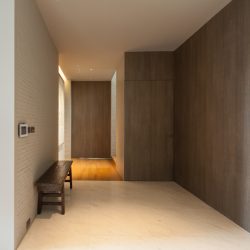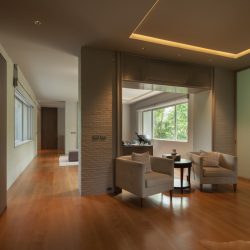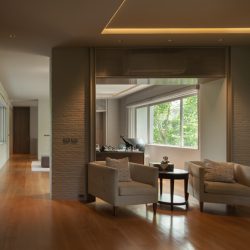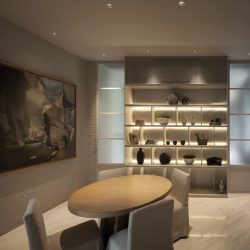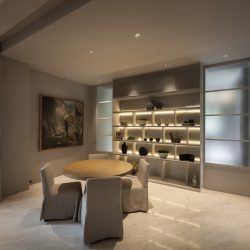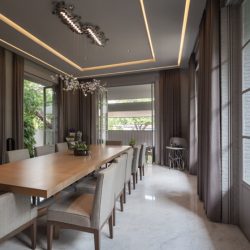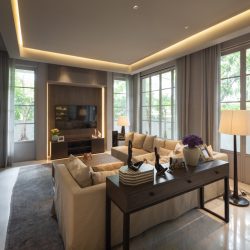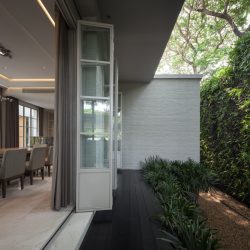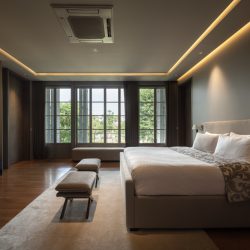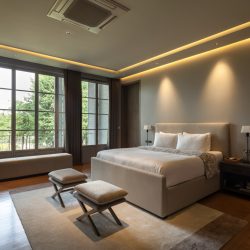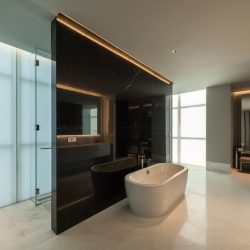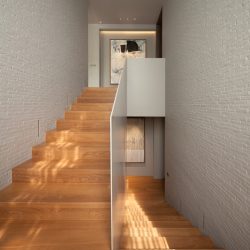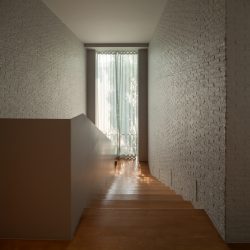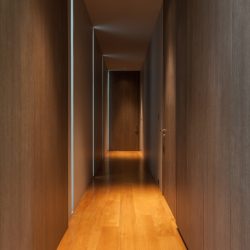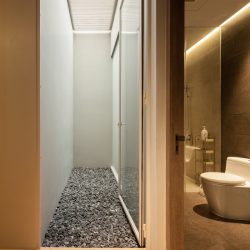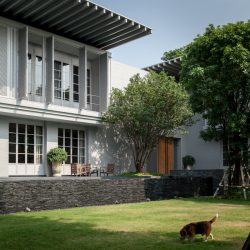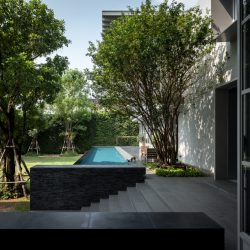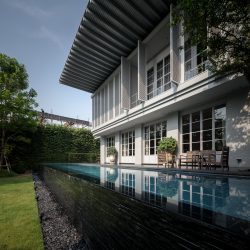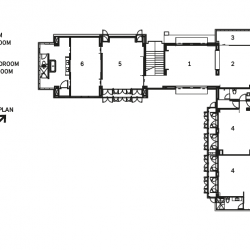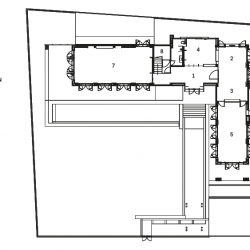IN W RESIDENCE, BOONDESIGN SUBTLY EXPLORES THE SPATIAL AND TECTONIC REALM BORDERING ARCHITECTURE AND NATURE.
There are times when architecture and nature are judged superficially as a binary opposition. We may be able to understand that the creation of architecture is a reflection of human’s progression while nature represents the untainted purity of the past. Such thinking often leads us to draw the line and unknowingly divide the two things apart while in reality, architecture is formed and conceived from its complex interconnected relationship with nature.
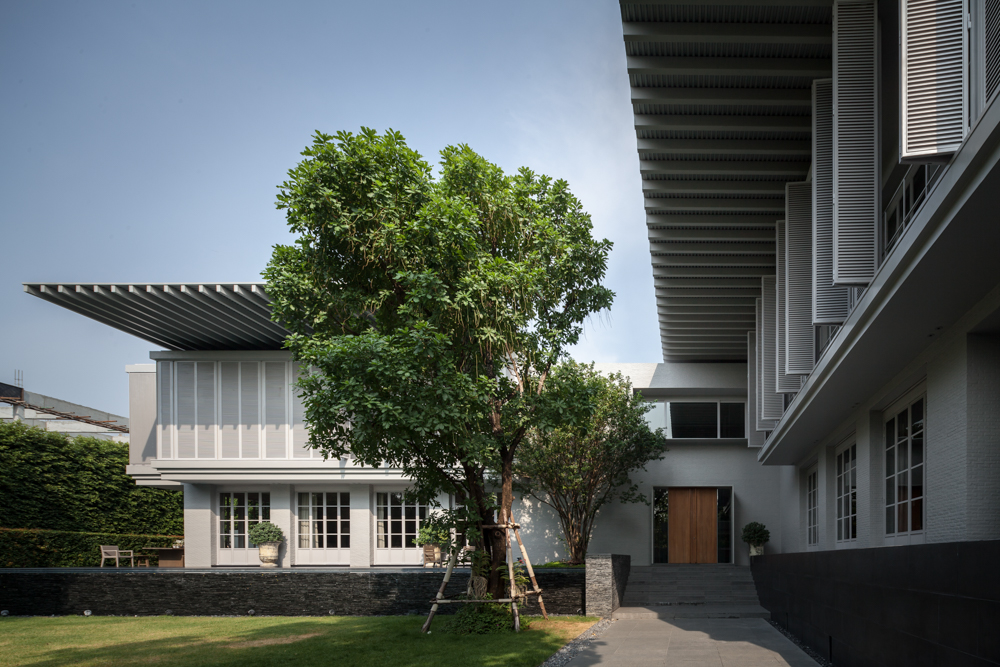
Residence W by BOONDESIGN, Photo by Ketsiree Wongwan
Nonetheless, such complicated relationship doesn’t always refer to the complexity of form and architectural space. When it comes to a design philosophy, Boon Design always, with such profound interpretation, renders a simplicity intertwined with the surrounding environment and people’s ways of life. The case of Vin Pakdeejit’s W’s Residence is among the many examples of BOONDESIGN’s residential designs that not only manifest how an architectural creation based on such connection can take form, but also encompasses the functionality of the architectural elements that help facilitate and maintain such connection.
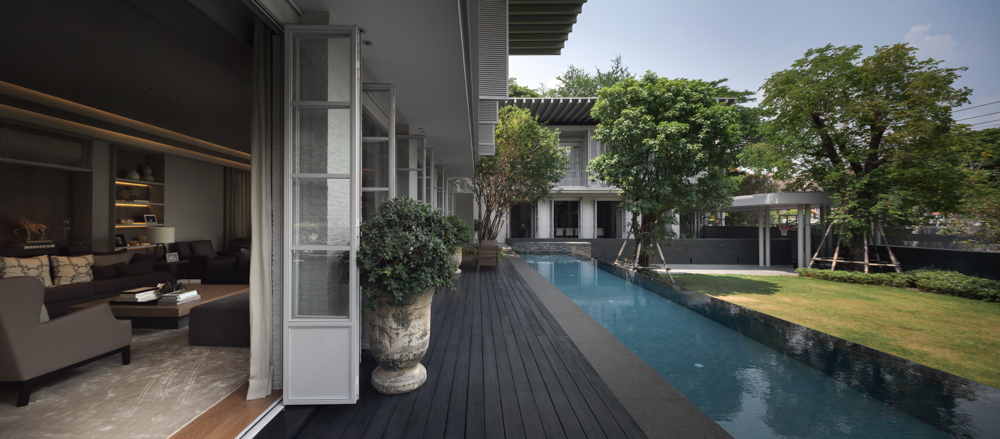
Residence W by BOONDESIGN, Photo by Ketsiree Wongwan
On a 1,200-square-meter piece of land in a city as big as Bangkok, balancing the functional space of over 1000-square-meter capacity and designating the right amount of empty space was one of the key elements of focus. The architects organized the floor plan to be in a superimposed L-shape, which accounts for the building’s two-story height that embraces the court where a big lawn is located. The orientation was executed with the building’s entrance located at the corner of the L-shaped plan and is in the same axis as the walkway that provides access to the arch and parking area at the front. The entrance foyer serves as the program’s spatial hub, connecting the living area to the dining room and staircase that leads up to the office and bedrooms on the second floor.
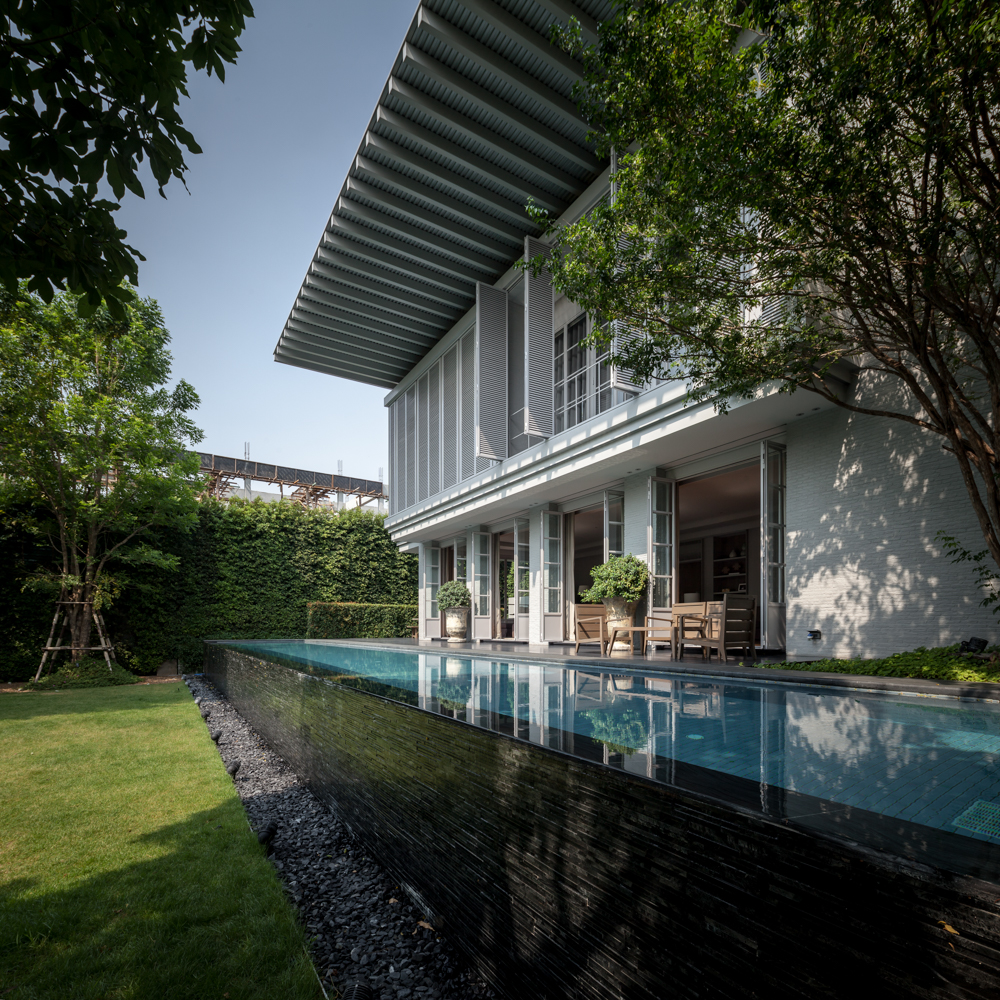
Residence W by BOONDESIGN, Photo by Ketsiree Wongwan
The space was manipulated to correspond with the design of the transitional space that links the landscape and the architecture. All elements are approached with simplicity. In addition to a short staircase and the walkway that directly connects the building to the garden, the living and dining area are placed in parallel with the long veranda. While the veranda is elevated and separated from the below lawn with the swimming pool and benches, all the spaces are visually linked without being obstructed.
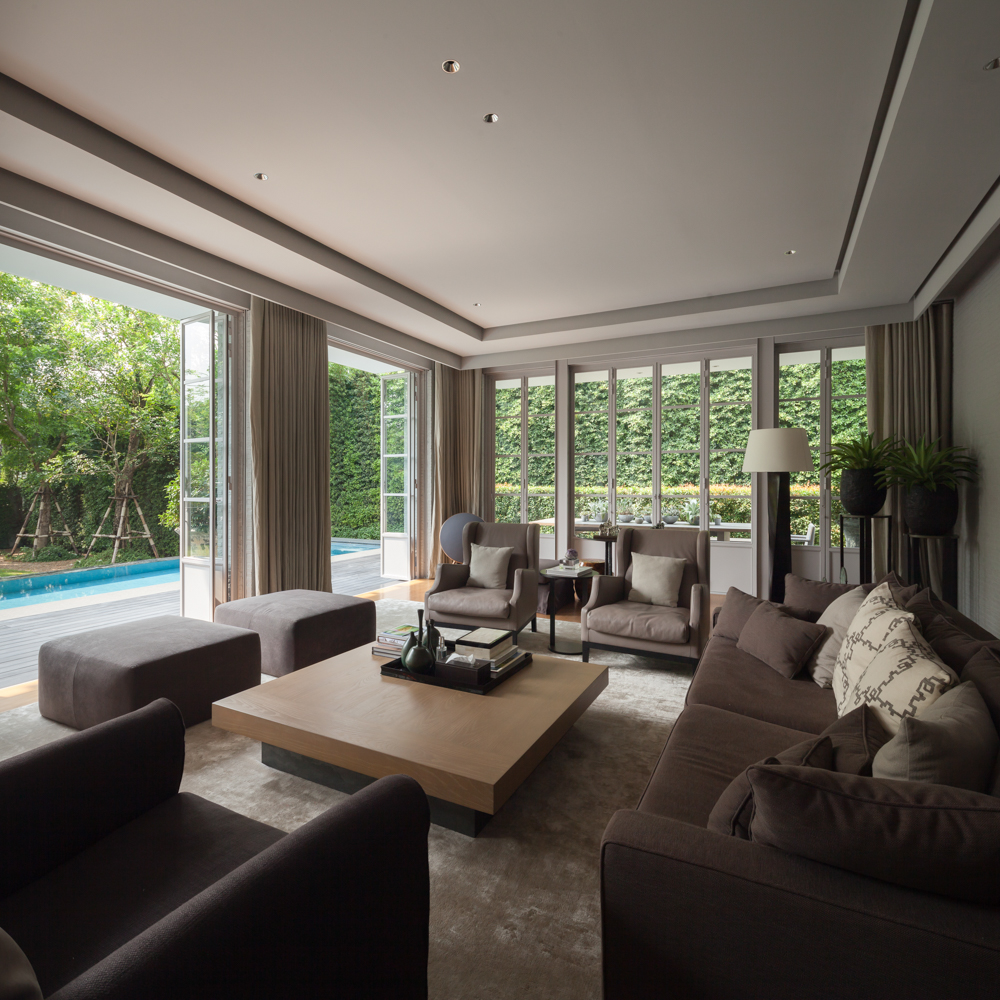
Residence W by BOONDESIGN, Photo by Ketsiree Wongwan
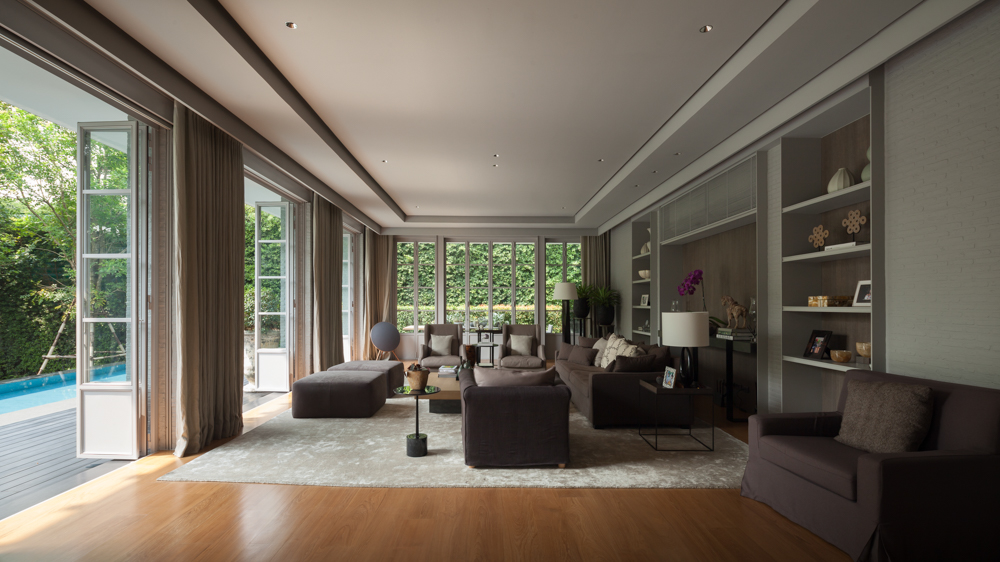
Residence W by BOONDESIGN, Photo by Ketsiree Wongwan
In addition to the floor plan and spatial design, W’s residence contains other architectural compositions that collectively manifest the coexistence between nature and architecture. What is especially distinctive are the vertical elements such as the steel mesh door on the top floor and the glass door at the ground floor. Not only do the two components help to formulate the architecture’s physical appearance, but they also function in relation to the functionality of each room of the house. The horizontal compositions such as the elongated protruding roof renders the light and welcoming structure, which at the same time, helps to protect the house’s interior from the sun and rain. Generally speaking, the presence of doors and eaves is more than just an attempt to achieve a beautifully designed elevation. These elements are created to provide specific functionalities for both the interior and exterior spaces of the house.
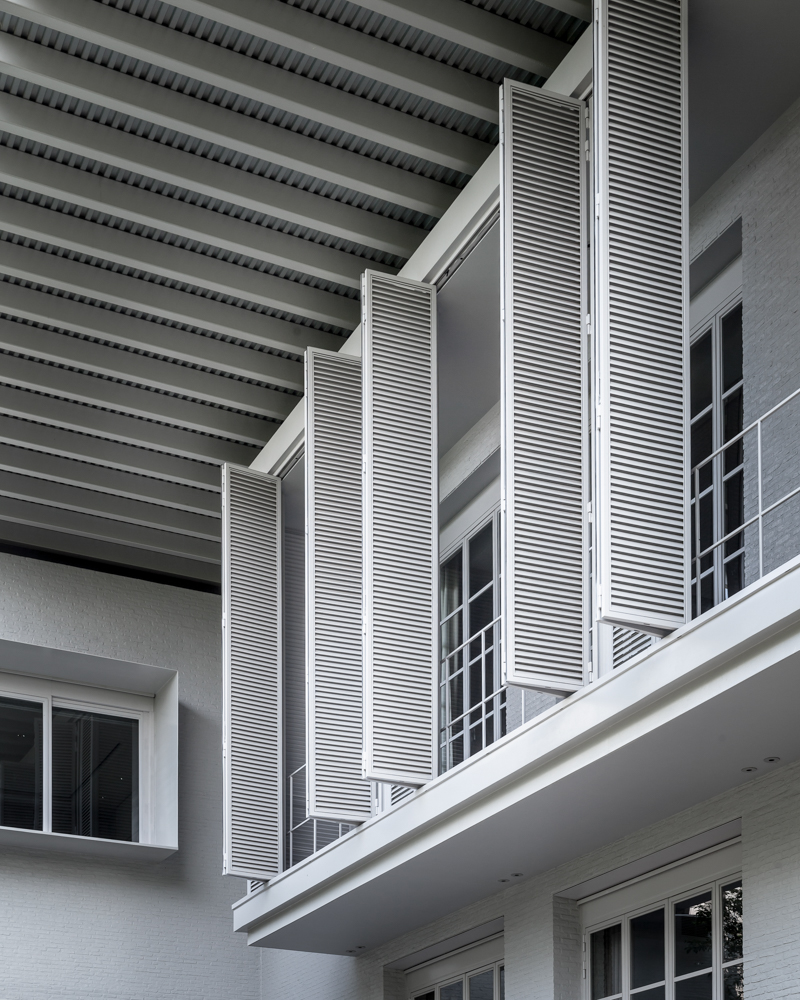
Residence W by BOONDESIGN, Photo by Ketsiree Wongwan
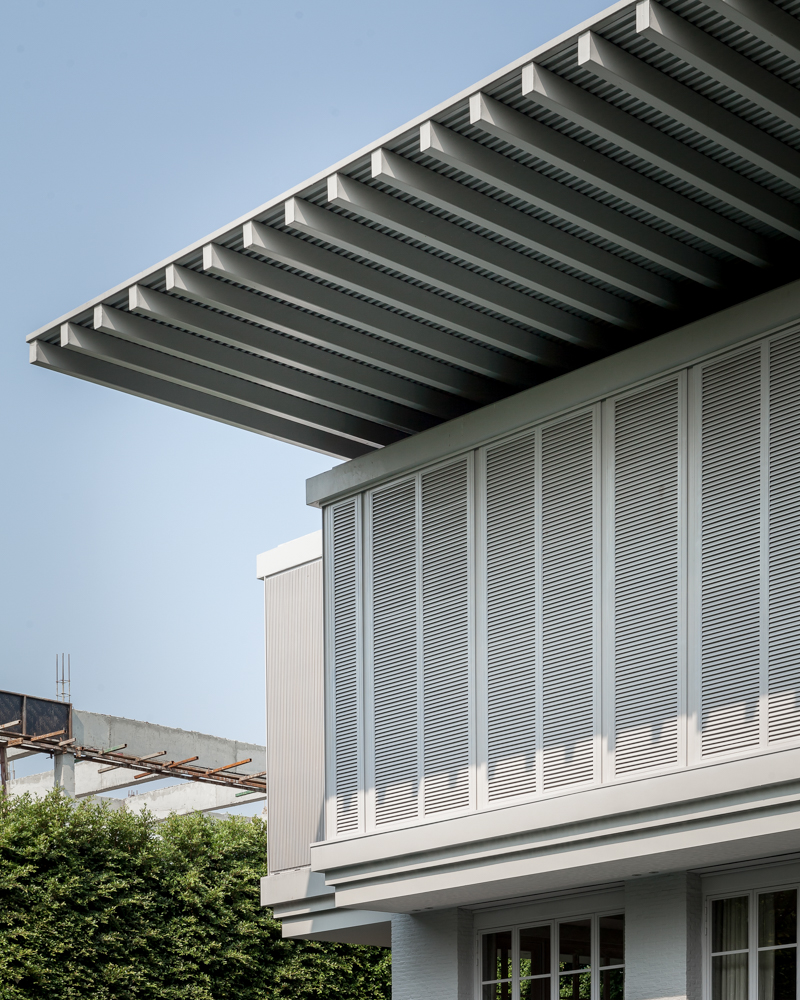
Residence W by BOONDESIGN, Photo by Ketsiree Wongwan
Architecture and nature have always been inseparable. We often acknowledge or consider one thing through the existence of another thing. Architecture functions as more than just a shelter but also a tool used for the interpretation and facilitation of interactions between humans and the surrounding environment. Such level of understanding has become the foundation of what we perhaps know but oftentimes forget. Sometimes, all we need is a piece of architecture that is straightforward enough to bring these stories back to life.

Residence W by BOONDESIGN, Photo by Ketsiree Wongwan
TEXT: WINYU ARDRUGSA
www.boondesign.co.th

