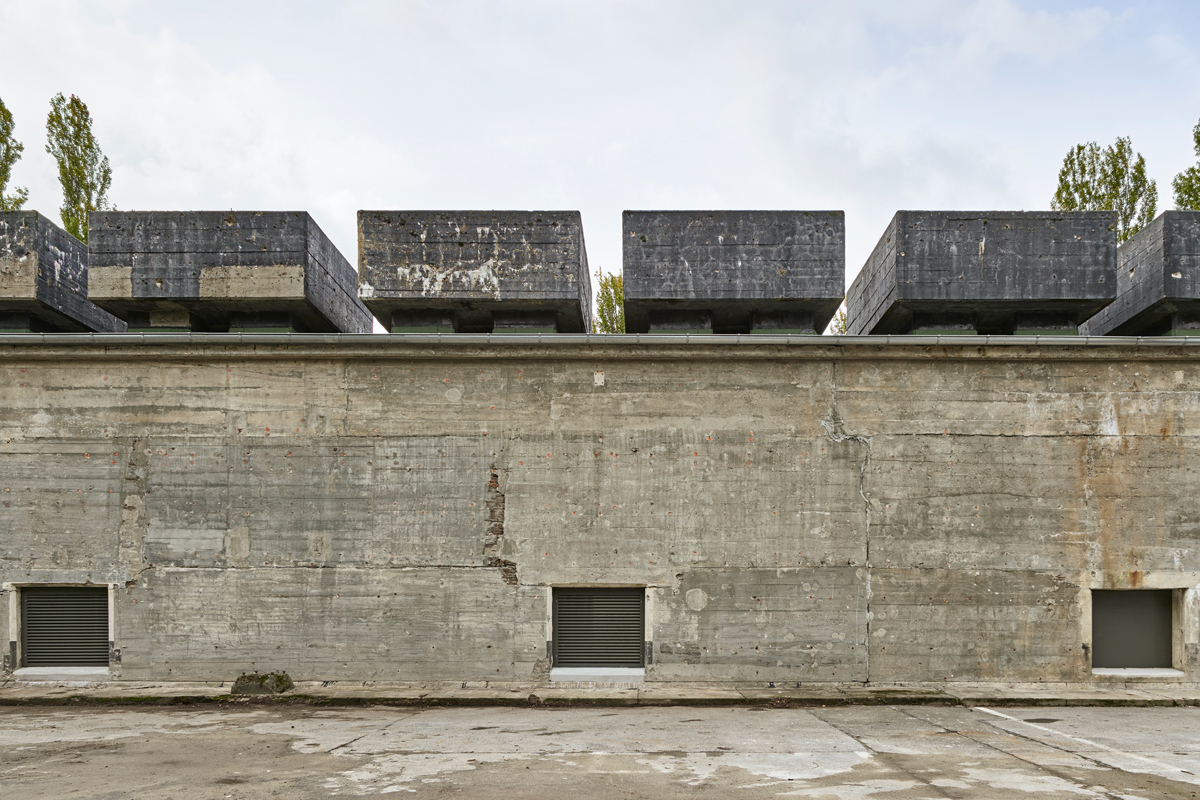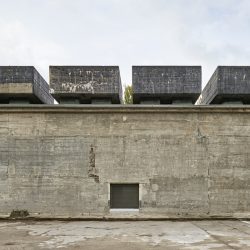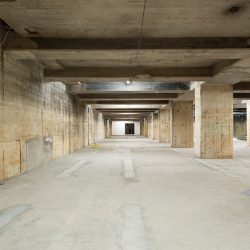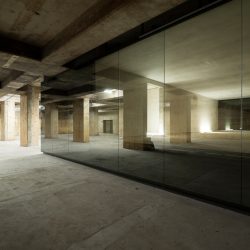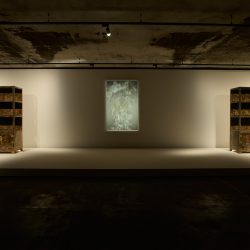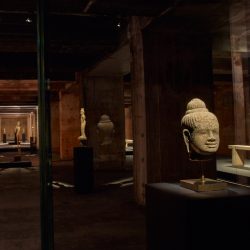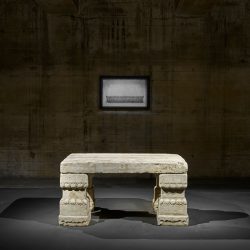JOHN PAWSON MODESTLY CELEBRATES THE CLASH BETWEEN ART AND ENGINEERING THROUGH ARCHITECTURAL MEDIATION Feuerle Collection
Sometimes, creating a piece of architecture is pretty much like taking a step back from the excessiveness of adding, extending or decorating. There are also times when the trace of the architect’s identity is toned down, particularly when the work entails readjustment of a historical building’s original use or a requirement for a new functionality to accommodate a work of art that is made up of its own content and origin.
The Feuerle Collection is the latest gallery of Berlin’s Kreuzberg neighborhood. The project has John Pawson responsible for the transformation of a former Second World War telecommunications bunker into an exhibition space dedicated to Désiré Feuerle’s personal collection. With the approximate capacity of 6,350 square meters, the building houses one ground floor and one underground story. The structure is comprised of the spectacularly thick ceiling (3.37 meters), accompanied by the 2-meter-thick walls and columns with a 1.6-meter width. The independent collector and art expert’s collection ranges from wood and stone furniture from the Han and Qing Dynasties to sculptures from Southeast Asia whose origins date back to the 7th or 13th centuries, including works of contemporary artists such as Nobuyoshi Araki, Adam Fuss, Cristina Iglesias, Anish Kapoor, Zeng Fanzhi and James Lee Byars.
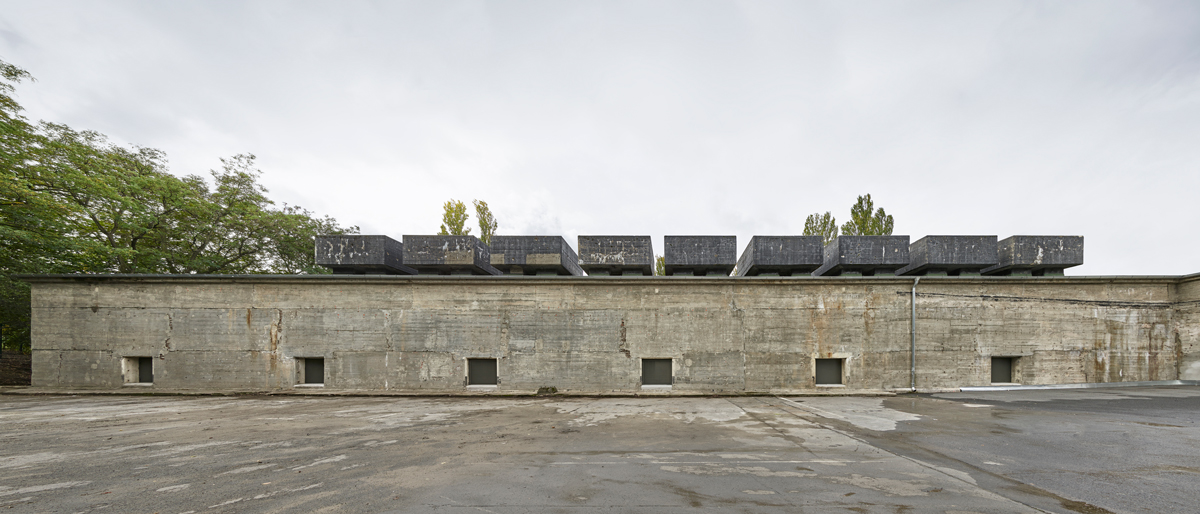
One of the tasks and challenges that Pawson had to deal with for this project was the facilitation of the connection between two entirely different elements. One is that of the engineering structure whose conception was derived from technology and war, while the other is comprised of culturally valuable objects of diverse backgrounds and origins, from archaeology to contemporary art. In this particular space, architectural knowledge serves as the mediator, intertwining the two contradicting elements while preserving and conveying their stories, making them interesting in their own rights. And for that matter, with great attempt, the architect maintains the momentum of the way different narratives are told. Such intention is achieved through the preservation of the bunker’s architectural elements and the installation of art and ancient objects.
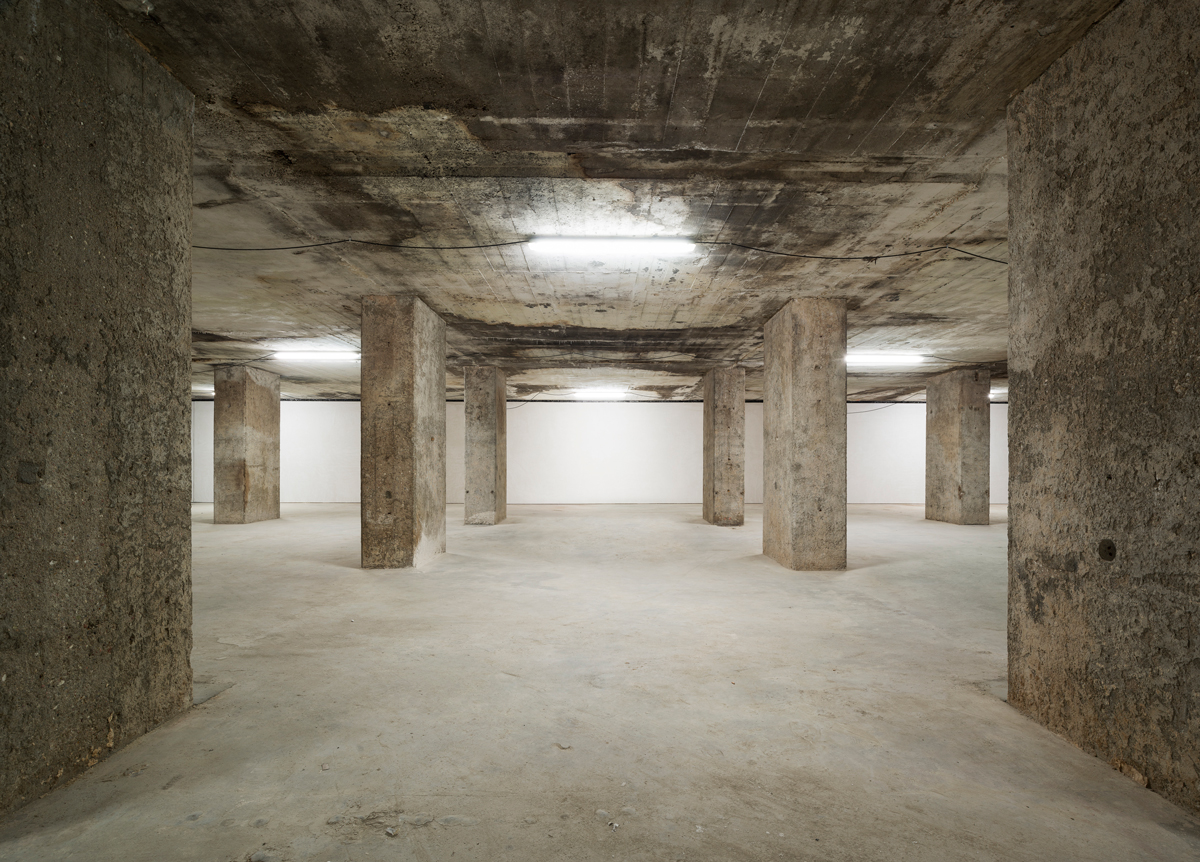
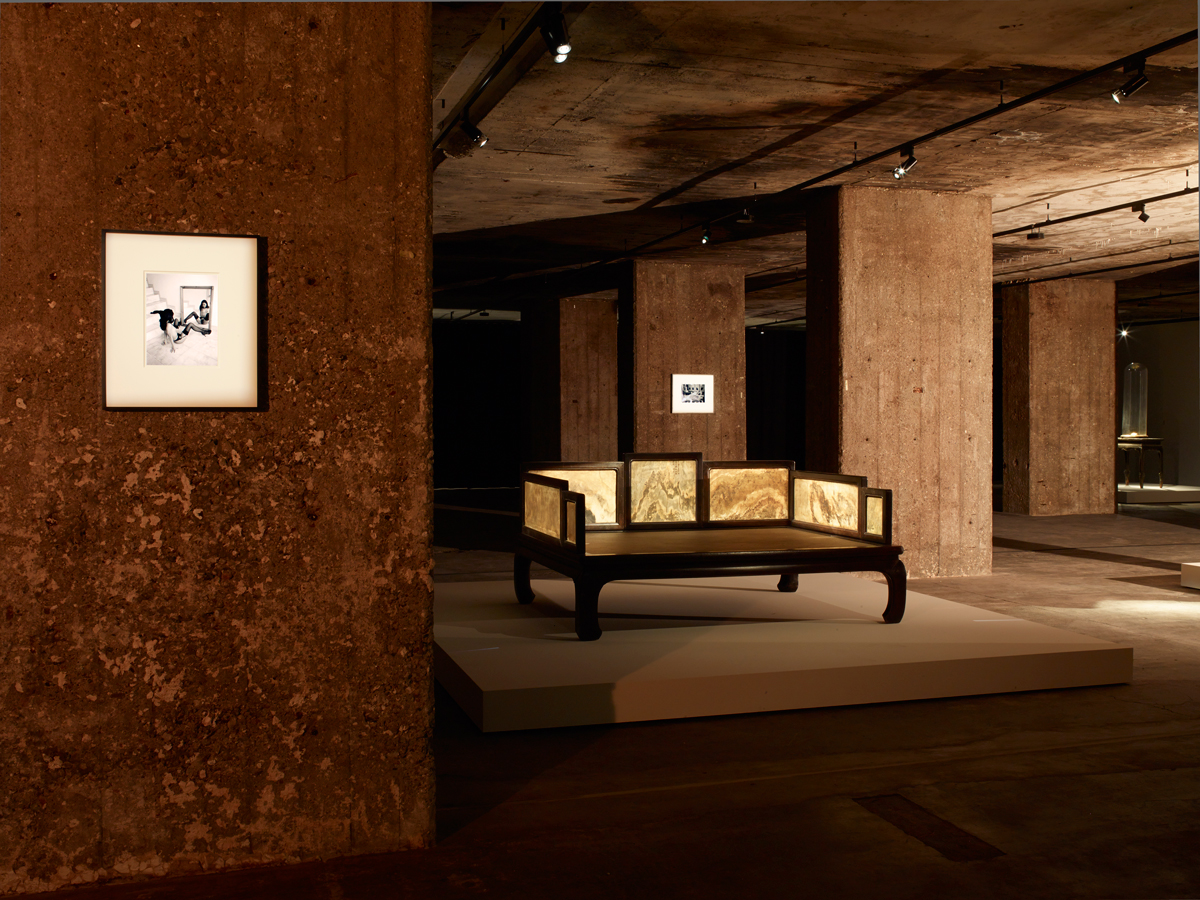
NIC TENWIGGENHORN/VG BILD-KUNST, BONN ©THE FEUERLE COLLECTION
The building’s engineering features are refurbished. The vents, which contribute to the building’s idiosyncratic architecture, are fixed and preserved as the gallery’s unique structural details. For the interior space, the priority of the design lies in the renovation and preservation of the aged concrete surface. This process took the longest time to finish throughout the 2-year-construction period of the project as parts of the concrete surface were taken out and all the graffiti was cleaned. The execution is not regarded as a construction but more of a conservation of relationships between materials and memorable traces of time left behind in that space.
The juxtaposed connection between the contemporariness and ancient history becomes the main storyline of the project’s narrative. It is observable from the installation of objects and the way it relies on different levels of darkness to carry out the story. Viewers gradually adjust their visuals to navigate through the dimmed space as they come across objects being displayed under projected light. Installation of art objects are diverse with some being displayed on white stands and some hung directly on the gallery’s walls. These techniques accentuate the contrast between the displayed objects as well as the artworks and the concrete surface of the walls standing as their backdrop.
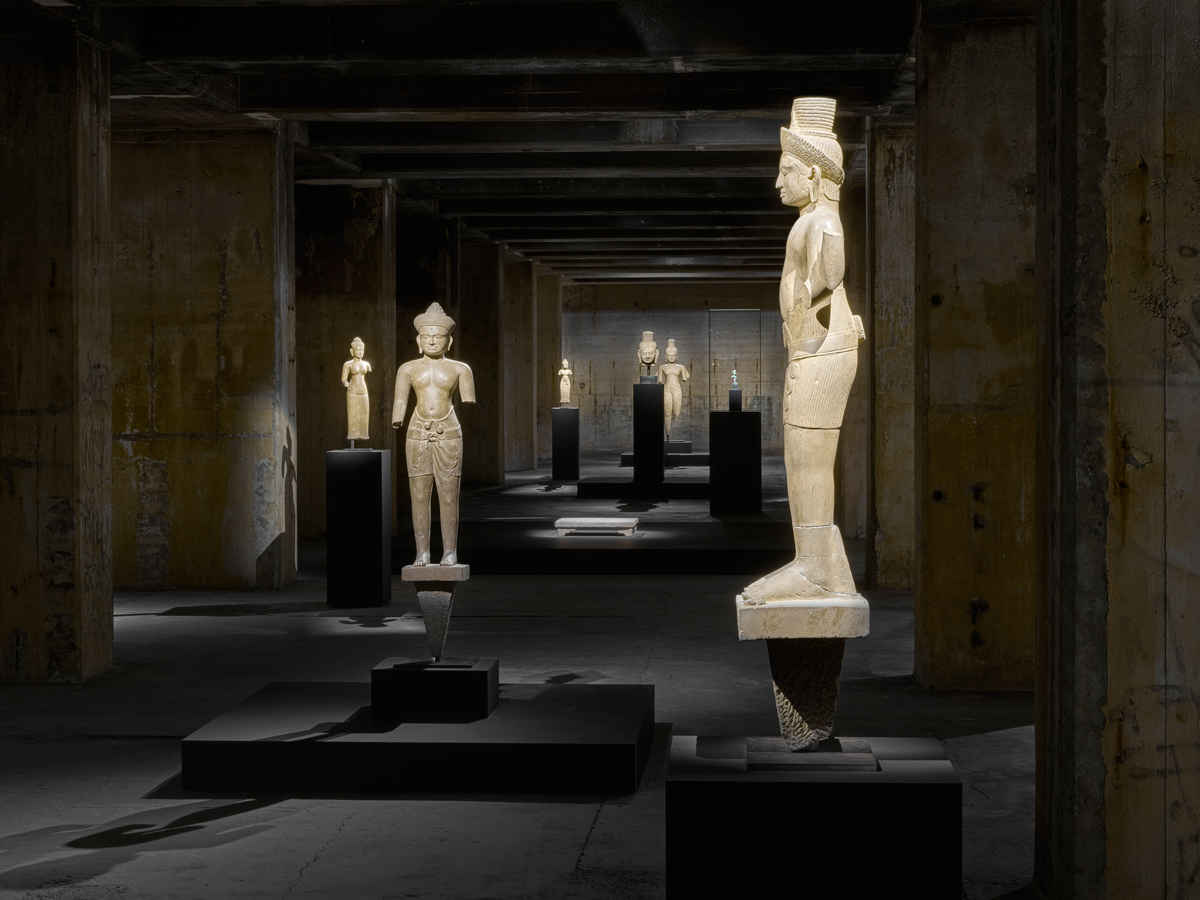
NIC TENWIGGENHORN/VG BILD-KUNST, BONN ©THE FEUERLE COLLECTION
In addition to the renovation and object installation, an Incense Room was created to hold incense ceremonies, a spiritual tradition dating back over 2,000 years. Pawson designed the room to be comprised of walls made of two-way mirrors, allowing for viewers who are inside the room to see the materials and exterior structure. The Lake Room was conceived from Pawson’s decision to keep parts of the space of the underground floor that were flooded by a canal that runs next to the building. The incident, which took place during the construction, caused the interior element to change as the structure reflected on the water’s surface adds a greater dimension to the space. Both solutions exemplify the physical state where the strength of the engineering structure and artistic connotation poetically clash.
With his renowned minimalist aesthetics, it comes as no surprise why John Pawson was chosen as the architect of The Feuerle Collection. His book, ‘minimum,’ is a great reflection of his search for inspirations and principals from the philosophy of minimalism. The renovation of a wartime bunker into a gallery is John Pawson’s inaugural project in Berlin and it counts as one of the significant pieces of architecture that reaffirms what a minimal approach can bring, in this case, the most majestic and original experience of space.
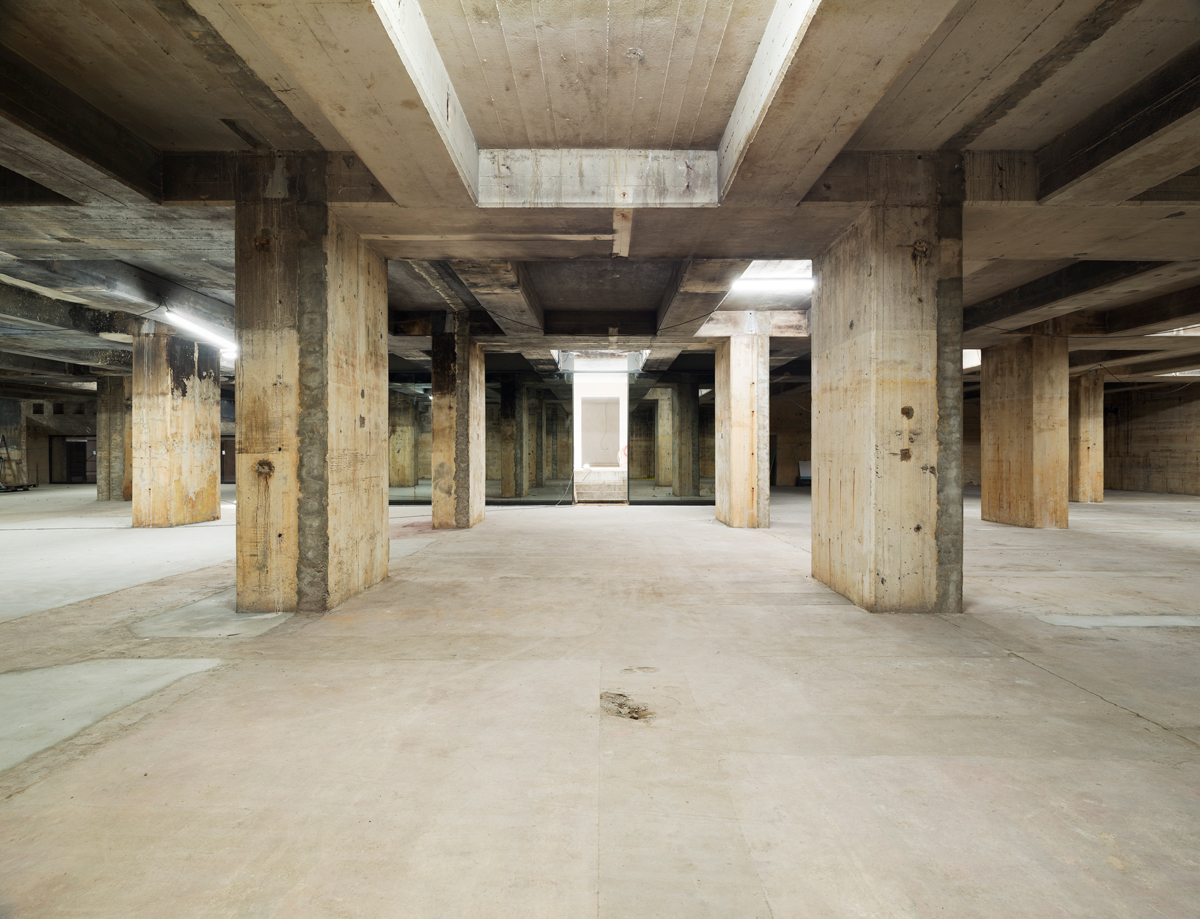
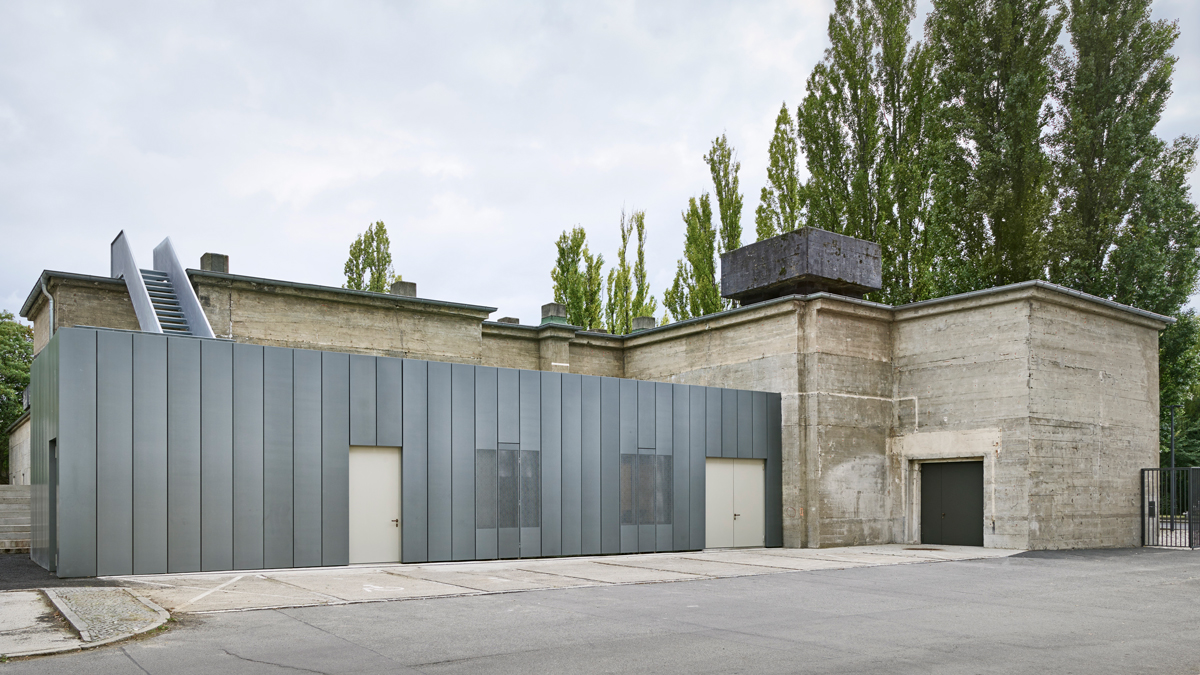
- NIC TENWIGGENHORN/VG BILD-KUNST, BONN ©THE FEUERLE COLLECTION
- NIC TENWIGGENHORN/VG BILD-KUNST, BONN ©THE FEUERLE COLLECTION
- NIC TENWIGGENHORN/VG BILD-KUNST, BONN ©THE FEUERLE COLLECTION
บางครั้งการสร้างงานสถาปัตยกรรมก็หมายถึงการถอยออกจากการเสริม เติม หรือแต่งอะไรที่มากเกินไป และบางครั้งก็รวมถึงการลดร่องรอยที่บ่งบอกถึงความเป็นตัวตนของสถาปนิกลงโดยเฉพาะเมื่อสถาปนิกต้องทำางานกับการปรับเปลี่ยนประโยชน์ใช้สอยเดิมของอาคารที่มีลักษณะสำคัญทางประวัติศาสตร์ หรือเมื่อการใช้สอยใหม่นั้นมีขึ้นเพื่อแสดงผลงานศิลปะที่มีเนื้อหาและความเป็นมาของตัวเอง
The Feuerle Collection เป็นหอศิลป์ในย่าน Kreuzberg ของกรุงเบอร์ลิน ที่ได้สถาปนิก John Pawson เป็นผู้รับผิดชอบในการเปลี่ยน bunker ซึ่งเป็นอาคารด้านโทรคมนาคมในช่วงสมัยสงครามโลกครั้งที่ 2 ให้กลายเป็นพื้นที่แสดงผลงานสะสมของผู้เชี่ยวชาญด้านงานศิลปะ Désiré Feuerle ตัวอาคารมีเนื้อที่ประมาณ 6,350 ตารางเมตร แบ่งเป็นชั้นบนดินและชั้นใต้ดิน มีเพดานหนาถึง 3.37 เมตร กำแพงหนา 2 เมตร และมีเสากว้าง1.6 เมตร ในขณะที่ชิ้นงานของหอศิลป์นั้นประกอบไปด้วยงานเครื่องเรือนไม้และหิน จากสมัยราชวงศ์ฮั่นจนถึงราชวงศ์ชิงของจีน และโบราณวัตถุของเอเชียตะวันออกเฉียงใต้จากช่วงสมัยศตวรรษที่ 7 จนถึงศตวรรษที่ 13 นอกจากนี้ ยังรวมไปถึงงานศิลปะของศิลปินร่วมสมัย อาทิ Nobuyoshi Araki, Adam Fuss, Cristina Iglesias, Anish Kapoor, Zeng Fanzhi และ James Lee Byars
อาจกล่าวได้ว่าโจทย์สำคัญของ Pawson ในครั้งนี้ คือการเชื่อมโยงความแตกต่างแบบสุดขั้วสองด้านเข้าไว้ด้วยกัน ด้านหนึ่งเป็นงานโครงสร้างทางวิศวกรรมที่เกี่ยวพันกับเทคโนโลยีและสงคราม ขณะที่อีกด้านหนึ่งเป็นวัตถุที่มีคุณค่าเชิงวัฒนธรรมโดยมีความหลากหลายทั้งในด้านโบราณคดีและศิลปะร่วมสมัย ในที่นี้ ความรู้ทางสถาปัตยกรรมได้ทำหน้าที่เป็นตัวกลางในการประสานความขัดแย้งนี้เข้าไว้ด้วยกัน ขณะเดียวกันก็ต้องรักษาและถ่ายทอดเรื่องราวของผลงานสองส่วนนี้ให้มีความน่าสนใจในตัวเอง ด้วยเหตุนี้ สถาปนิกจึงต้องใช้ความพยายามอย่างมากที่จะรักษาความพอเหมาะพอดีในการเล่าเรื่องผ่านการรักษาองค์ประกอบของตัวป้อมปราการใต้ดินนี้และการจัดวางผลงานศิลปะและโบราณวัตถุต่างๆ
ในประเด็นแรก ลักษณะทางวิศวกรรมของอาคารได้ถูกบูรณะขึ้นมาใหม่ ปล่องระบายอากาศซึ่งถือเป็นส่วนที่ทำให้อาคารมีลักษณะพิเศษ ได้ถูกซ่อมแซมและเก็บไว้เป็นเอกลักษณ์ด้านนอกของหอศิลป์ สำหรับพื้นที่ภายใน สิ่งสำคัญที่สุดคือการบูรณะและรักษาพื้นผิวคอนกรีตที่เสื่อมโทรม ซึ่งเป็นขั้นตอนที่ใช้เวลานานที่สุดในช่วงเวลา 2 ปีของการก่อสร้าง ทีมก่อสร้างได้กะเทาะปูนที่ฉาบผิวคอนกรีตบางส่วน รวมทั้งได้ลบกราฟิตี้ตามจุดต่างๆ ออกไป การจัดการนี้ไม่ได้เป็นการสร้างขึ้นใหม่ แต่เป็นการเก็บรักษาความสัมพันธ์ระหว่างวัสดุและกาลเวลาที่ต่างล้วนมีบทบาทสำคัญเอาไว้
ในประเด็นที่สอง ความขัดแย้งระหว่างความร่วมสมัยและความโบราณ ดูจะเป็นเนื้อหาหลักของการเล่าเรื่อง เห็นได้จากการจัดวางชิ้นงานต่างๆ ที่อาศัยความมืดในระดับที่ต่างกันเป็นตัวดำเนินเรื่องราว โดยที่ผู้ชมจะต้องค่อยๆ ปรับสายตาเข้าสู่ความมืดในช่วงแรกสลับกับความสว่างของแสงที่เน้นงานชิ้นต่างๆ นอกจากนี้ การติดตั้งผลงานเหล่านี้ก็มีความแตกต่างของการนำเสนอ บ้างก็อยู่บนฉากหรือแท่นสีขาวอย่างโดดเด่น บ้างก็ถูกติดไว้บนผนังโดยตรง เทคนิคเหล่านี้ทำาให้เกิดความขัดแย้งระหว่างตัวผลงานด้วยกันเองหรือระหว่างตัวผลงานกับผิวคอนกรีตด้านหลัง
นอกจากการบูรณะตัวอาคารและการจัดวางชิ้นงานแล้ว พื้นที่ที่น่าสนใจเป็นพิเศษอีกส่วนหนึ่งคือห้องที่ชื่อว่า The Incent Room และ The Lake Room ห้องแรกใช้สำหรับพิธีจุดธูปแบบจีน (Incense Ceremony) ซึ่งสืบทอดกันมากว่า 2,000 ปี โดย Pawson เลือกใช้กระจกสองทางเป็นผนังห้อง เพื่อให้ผู้ชมที่อยู่ภายในพิธียังคงมองเห็นวัสดุและโครงสร้างภายนอกได้ในเวลาเดียวกัน ส่วนห้องที่สองนั้นเกิดจากการตัดสินใจของ Pawson ที่ต้องการคงสภาพพื้นที่เกือบครึ่งหนึ่งของชั้นใต้ดินที่ถูกน้ำจากคลองด้านข้างไหลเข้าท่วมในระหว่างการก่อสร้าง ซึ่งเป็นเหตุการณ์ที่ทำให้เกิดการเปลี่ยนแปลงลักษณะที่ว่างภายในอาคารไป โดยโครงสร้างถูกสะท้อนบนผิวน้ำให้มีมิติที่ลึกมากขึ้นไปอีก ในทั้งสองกรณีนี้ความแข็งกร้าวของงานวิศวกรรมและความหมายเชิงศิลปะได้ถูกผสานเข้าไว้ด้วยกันอย่างลึกซึ้ง
คงไม่ใช่เรื่องน่าแปลกใจที่ John Pawson ได้รับมอบหมายให้เป็นผู้รับผิดชอบโครงการ The Feuerle Collection เป็นที่รู้กันว่า Pawson เป็นนักออกแบบที่ทำงานในแนว minimalism และหนังสือ minimum ของเขาก็เป็นอีกสิ่งหนึ่งที่สะท้อนถึงการค้นหาแรงบันดาลใจและหลักการจากความน้อยได้เป็นอย่างดี การปรับปรุง bunker ให้กลายเป็นหอศิลป์เป็นผลงานชิ้นแรกของ John Pawson ในกรุงเบอร์ลิน และเป็นผลงานสำาคัญอีกชิ้นที่ช่วยยืนยันว่าบางครั้งการทำาอะไรให้น้อยที่สุดนั้นก็กลับกลายเป็นการสร้างประสบการณ์ใหม่ๆ ได้อย่างทรงพลังที่สุด
TEXT: WINYU ARDRUGSA
PHOTO: ©THE FEUERLE COLLECTION
thefeuerlecollection.org

