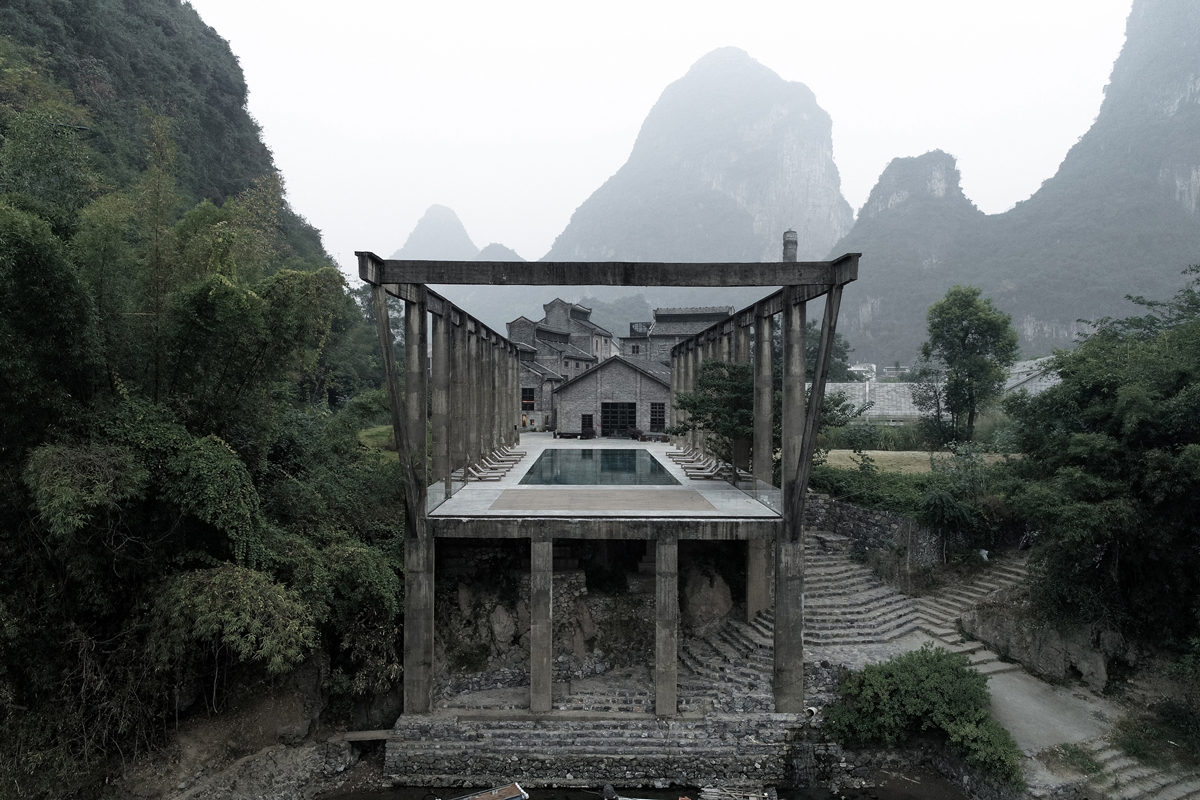SURROUNDED BY THE SPECTACULAR LANDSCAPE OF GUILIN, THIS OLD SUGAR FACTORY FROM THE 1960S WAS CONVERTED INTO A HOTEL WITH VECTOR ARCHITECTS ALILA YANGSHUO
Surrounded by the spectacular landscape of Guilin in the northeast of China‘s Guangxi Zhuang Autonomous Region, this old sugar factory from the 1960s was converted into a hotel with Vector Architects, a Beijing-based architecture firm, executing the program by entirely separating the new addition from the original structure. Such decision was made in order for the hotel to attain somewhat of a more contemporary spirit. While the traces of history are preserved, the design team incorporated a methodology and new materials allowing for the old and the new to coexist in a perfect balance. The contemporary presence of perforated concrete blocks comes in the form of the building’s walls. This new element was designed to interact with the surrounding context and maintains a connection with the preexisting structure.
Apart from the building, which consists of a lobby and a number of rooms, the pool is an interesting refurbishment of a massive woven steel structure originally used as a dock where sugar was loaded. With lush mountains and the terraced steps of the hills on both sides, the pool appears on the floor level plane that opens itself up to a cluster of buildings ascending from the lowest level at the front of the property to the structure of the renovated factory where the hotel’s rooms are located with the majestic Guilin peaks acting as the perfect natural setting.



ท่ามกลางสภาพภูมิทัศน์อันน่ามหัศจรรย์ของกุ้ยหลิน ในมณฑลกวางสี Vector Architects ออฟฟิศสถาปนิกจากปักกิ่ง ได้ทำการรีโนเวตโรงงานน้ำตาลเก่าตั้งแต่ยุค 1960 ให้กลายเป็นโรงแรมแห่งใหม่ โดยเลือกที่จะแบ่งแยกโครงสร้างดั้งเดิมออกจากของใหม่อย่างสิ้นเชิง ด้วยเหตุผลที่เกี่ยวกับประเด็นของความร่วมสมัยว่า แทนที่เราจะไปเลือกวัสดุที่เหมือนของเดิมมาต่อเติมเพื่อให้ประวัติศาสตร์ดูสมบูรณ์ ทำไมไม่ลองมองหาวัสดุและวิธีการแบบใหม่ที่เข้ากันได้ดีกับของเดิม เพื่อให้ของเก่าและใหม่อยู่ร่วมกันได้อย่างสันติ ของเก่าก็ยังคงคุณค่าของตัวเองไว้ ในขณะเดียวกันกับที่ของใหม่ได้แสดงคาแร็คเตอร์ของตัวเองให้เห็นอย่างชัดเจน อย่างการใช้คอนกรีตบล็อคเปิดช่องลมก่อเป็นผนังของทั้งอาคาร เพื่อสร้างปฏิสัมพันธ์กับสิ่งแวดล้อมรอบข้าง และไม่ให้รู้สึกตัดขาดจากโครงสร้างโดยรอบ
นอกจากตัวอาคารที่เป็นล็อบบี้และห้องพักที่น่าสนใจแล้ว อีกส่วนคือพื้นที่สระว่ายน้ำ ที่รีโนเวตจากโครงเหล็กถักขนาดยักษ์ที่เดิมใช้สำหรับเป็นอู่เทียบท่าเรือขนส่งน้ำตาล ขนาบข้างด้วยภูเขาเขียวชอุ่ม และขั้นบันไดที่ลดหลั่นลงมาตามแนวเขา หากมองจากริมฝั่งเข้ามาแล้ว สระว่ายน้ำทำหน้าที่เหมือนเป็นระนาบพื้น เปิดออกสู่กลุ่มอาคารที่มีความสูงเล่นระดับจากต่ำสุดด้านหน้า สู่กลุ่มอาคารโรงงานที่เป็นห้องพักด้านหลัง จนไปสิ้นสุดที่ปลายยอดเขาซึ่งเป็นฉากหลังจากฝีมือธรรมชาติ
TEXT : NATHANICH CHAIDEE
PHOTO COURTESY OF VECTOR ARCHITECTS
alilahotels.com/yangshuo
















