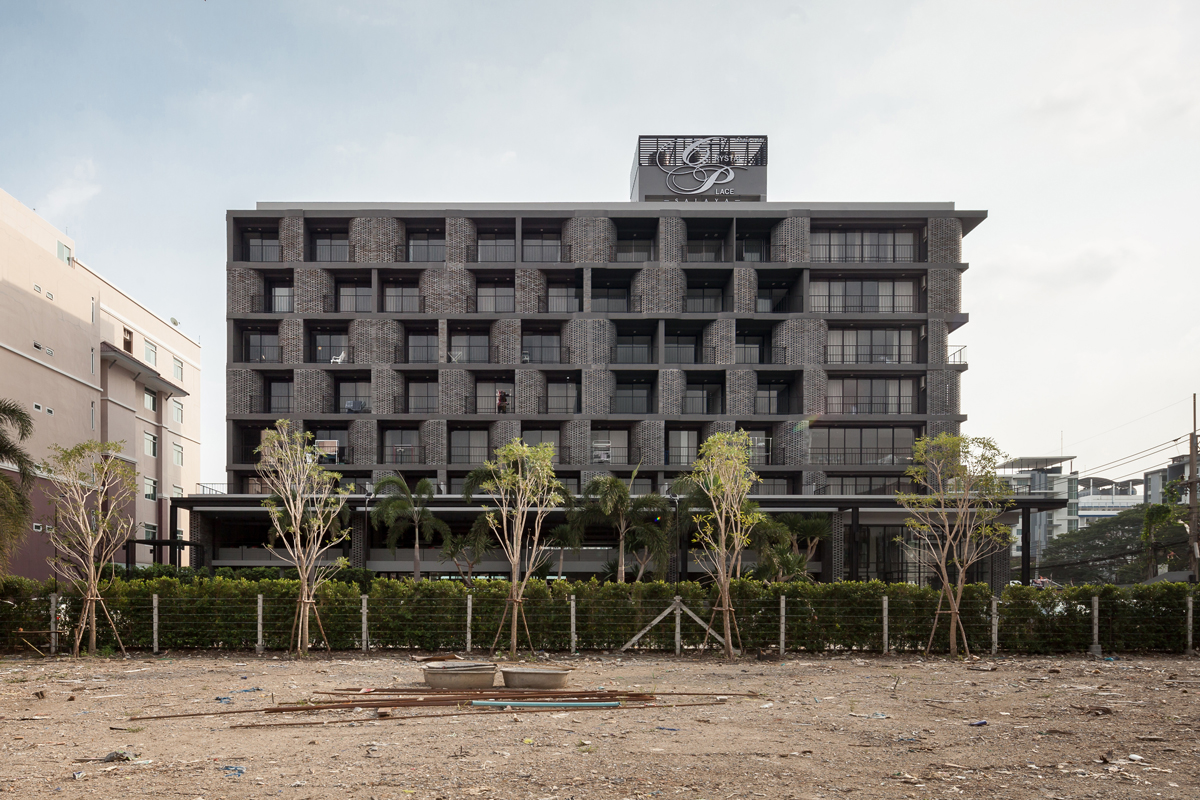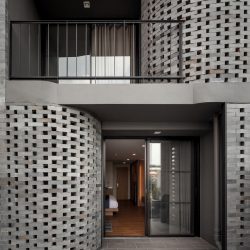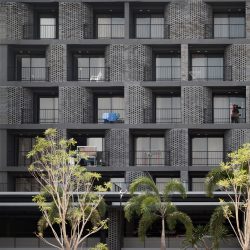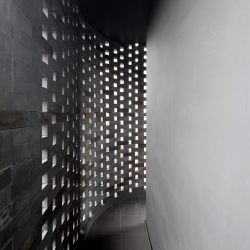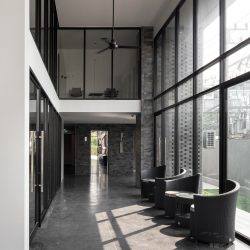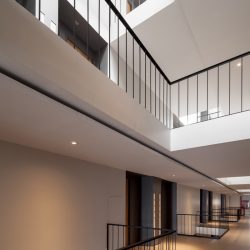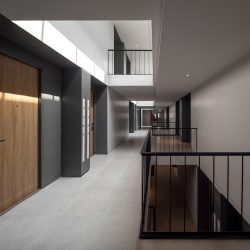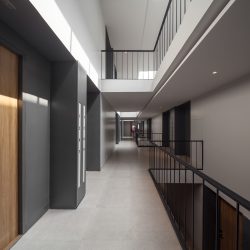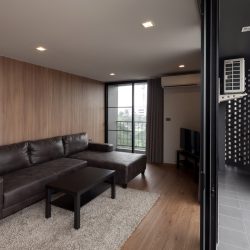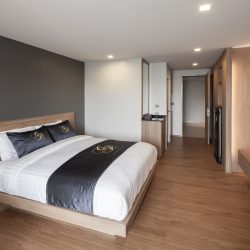THE DESIGNS FOR MULTI-UNIT LIVING BUILDINGS CAN BE QUITE BANAL, BUT NOT THIS NEW DORMITORY BY POAR Crystal Place Salaya
In the world of the free market, the concept of using design to create value and attract consumers’ interest in a particular product has become the professional norm for designers. But if the product one has to design comes with somewhat of a generic functional program or doesn’t exactly possess any specific social representation, a designer may come across certain difficulties when it comes to the presentation and how to allow for the work to communicate with the public. There are many cases where design contributes to the creation of additional value for a generic product. As a result, we have seen design creations that scream for attention, but only superficially for they fail to facilitate a dimension that interconnects the aesthetic to the product’s true functionality. This eventually causes many of the works produced to be full of flashy gimmicks that are forgotten and fade away from people’s memories shortly after.
In the world of architecture, the identities of most dormitory buildings we see fall within two main stereotypes. The first is that of a mundane looking, repetitively used duplicate of governmental buildings. The other type are built structures that attempt to achieve a modernized aesthetic through the unfitting presence of decorative details, many of which fail to correspond to the building’s own functionality. It may be understandable that most dormitory buildings are conceived from an allocation of space that has repetitive functionalities, and the spaces themselves don’t exactly contain or symbolize a high social value. And when this is the case, it becomes a key limitation that obstructs the building from receiving substantial capital investment as well as a decent design aesthetic. Nevertheless, the team of architects at POAR | Patchara + Ornnicha Architects found a way to play with and twist the repetitiveness of the monotonous profile dormitory architecture characterized by one railed balcony after another. What they came up with for Crystal Place Salaya gives birth to a beautiful, visually pleasant envelope with that cool, playful gimmick that one looks for from a piece of modern architecture.
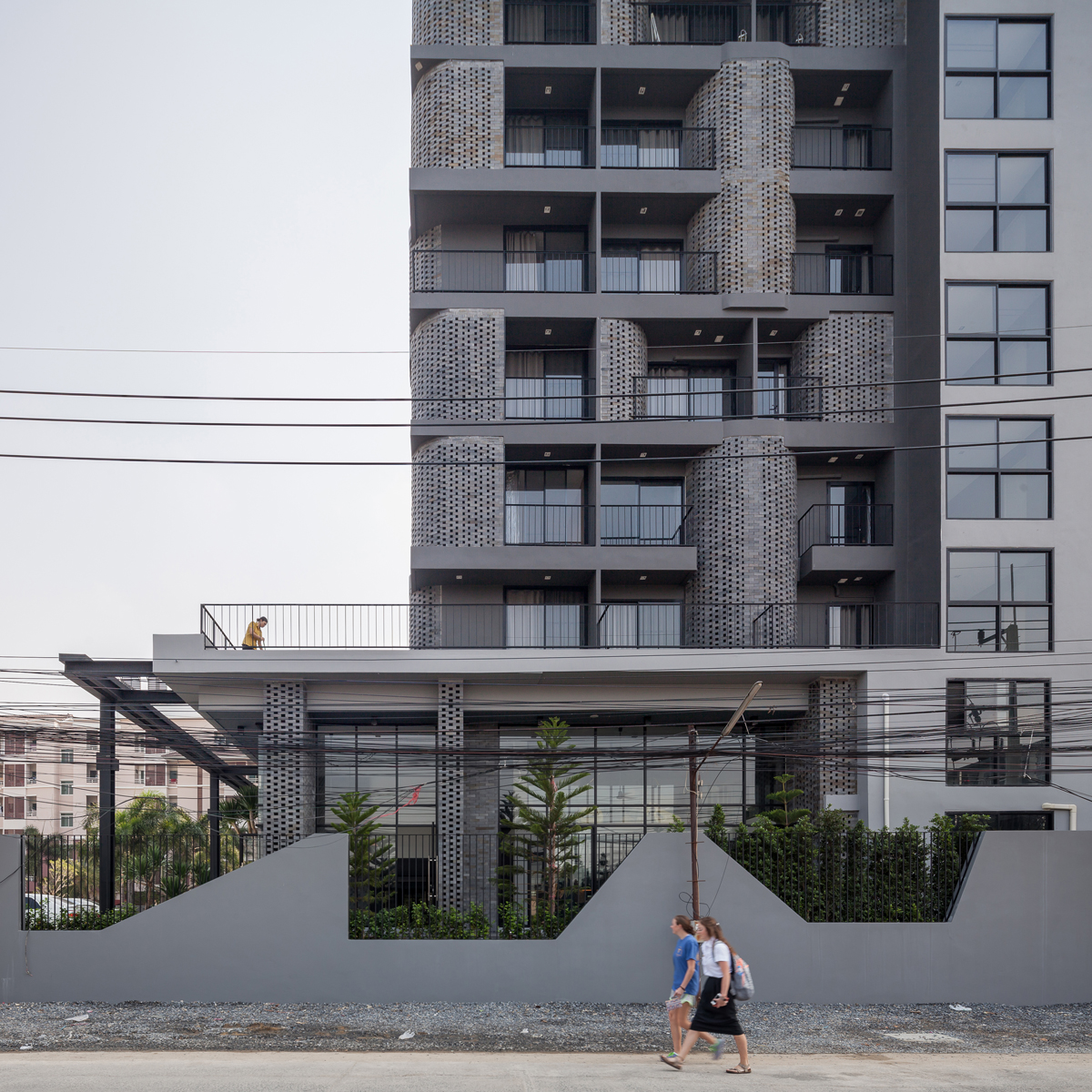
The exterior of the building stands out for the masonry details of the brick walls, revealing a grayish, curved mass that stretches from floor to ceiling and visually covers each unit’s washing area and air compressor. The curvy surface was designed and experimented with through the use of a 1:1 model where visual angles and functional details were tested, whether it be the size of the openings that are designed to be small enough to prevent birds from building their nests in them, the ventilation of the air compressor, or the allocation of the curved walls that also function as a partition for each room’s balcony area. While from the building’s elevation, these gray masonry walls appear to be randomly allocated, the final profile is the result of a calculated rhythm. The different shades of gray cause the overall effect of the building to be visually light and airy while the solidity is discernible and the variety in the repetition is palpable.
What the envelope brings to the building is somewhat a reminder of Herzog & de Meuron’s works in the early 90s such as Ricola Storage (Laufen, Switzerland), Ricola Production and Storage (Mulhouse, France) and Technical School Library (Eberswalde, Germany). This was also the time when H&dM was having fun experimenting with the use of materials for the envelopes of buildings with a somewhat not so glamorous program or stiff, straightforward forms. And by doing so, they attempted to create an image that integrated the tenets or philosophy of the artists they admired, particularly the concepts that emphasize the significance of communicating the innate emotions found in the materials of Richard Serra’s Minimal Art and the engagement of visual culture, all the way to understanding reproduction of the materialistic world found in Andy Warhol’s Pop Art or the questioning of the beauty of everyday objects such as what Joseph Beuys explored with Fluxus.
We do hope that POAR’s approach toward architectural design will inspire us to rethink the way we perceive the beauty of built structures and the existence of design in the repetitiveness of everyday life, instead of looking for superficial excitement where references and connections to functionality are nowhere to be found.
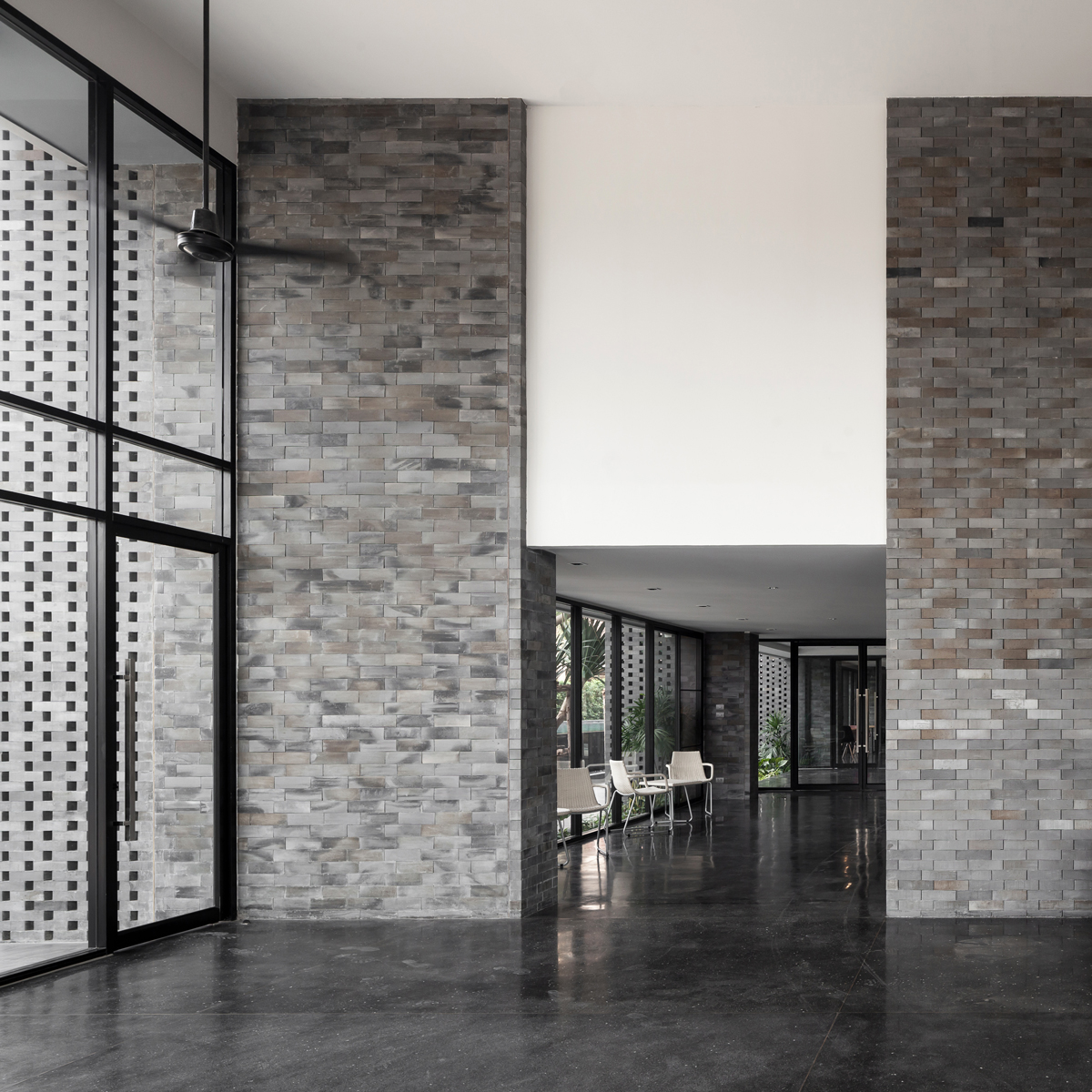
ในโลกของตลาดเสรีนิยมปัจจุบัน แนวคิดของการใช้งานออกแบบเป็นตัวสร้างมูลค่าและดูดให้ผู้บริโภคเกิดความสนใจในผลิตภัณฑ์ชิ้นนั้นๆ ได้กลายเป็นบรรทัดฐานทางหน้าที่ของผู้ออกแบบ แต่หากผลิตภัณฑ์ที่ต้องออกแบบมีโปรแกรมการใช้งานค่อนข้างทั่วไป หรือในตัวมันเองไม่ได้มีความพิเศษเชิงสัญลักษณ์ทางสังคมสักเท่าไร ผู้ออกแบบอาจเจอปัญหาในการนำเสนอ หรือการสื่อสารงานให้เป็นที่สนใจต่อสาธารณชน หลายครั้งงานออกแบบที่ต้องสร้างมูลค่าให้กับงานทั่วไป จึงกลายเป็นการสร้างงานออกแบบที่กรีดร้องเรียกความสนใจในระดับพื้นผิวโดยไม่ได้สร้างมิติความผูกพันกับหน้าที่ของการใช้งานของผลิตภัณฑ์นั้นๆ และส่งผลให้งานออกแบบหลายชิ้นในปัจจุบัน กลายเป็นงานกิมมิคที่เน้นความตื่นตาตื่นใจ ซึ่งจะถูกลืมหรือตายไปจากความใส่ใจในระยะเวลาอันสั้น
ในโลกสถาปัตยกรรม อัตลักษณ์ของอาคารประเภทหอพักนักศึกษาที่เราเห็นส่วนใหญ่มีอยู่สองแนวคือ หน้าตาอาคารออกมาบ้านๆ เหมือนเป็นงานออกแบบของข้าราชการที่ใช้กันอยู่ซ้ำๆ หรืออีกแนวก็เป็นหอพักที่พยายามจะโดดเด่น โดยการใส่งานตกแต่งที่พยายามจะดูโฉบเฉี่ยวล้ำสมัย แต่ดูแล้วกลับเลอะเทอะไม่ได้สอดประสานกับการทำงานของอาคารเลย เราอาจพอเข้าใจได้ว่าอาคารหอพักโดยทั่วไปเกิดจากการเรียงพื้นที่ใช้สอยในรูปแบบของการทำซ้ำ และตัวพื้นที่เหล่านี้ไม่ได้มีมูลค่าทางสัญลักษณ์ทางสังคมที่สูงเท่าไร ซึ่งก็เป็นข้อจำกัดที่สำคัญในการลงทุนหรือออกแบบ อย่างไรก็ดีทางทีมสถาปนิก POAR | Patchara + Ornnicha Architects ได้พยายามหาทางเล่น และบิด process ในการทำซำ้ของการก่อสร้างฉากกั้นระเบียงในห้องพักในแต่ละห้องของโครงการหอพัก Crystal Place Salaya จนเกิดผลลัพธ์ของหน้ากากอาคารที่ดูสวยงามสง่าสบายตาแต่ก็แฝงด้วยความซุกซนในแบบงานสถาปัตยกรรมเท่ๆ คูลๆ
ภายนอกของอาคารหลังนี้มีจุดเด่นอยู่ที่ผนังก่ออิฐโชว์แนวไฟสูงสีเทาที่มีความสูงตั้งแต่ระดับพื้นห้องจนถึงท้องฝ้า และผนังนี้ก่อในรูปทรงโค้งเว้า เพื่อโอบบังจุดซักล้างและคอยล์ร้อน พื้นผิวโค้งเหล่านี้ถูกออกแบบ และทำการทดลองสร้างแบบจำลองขนาด 1:1 เพื่อทดสอบมุมมองและรายละเอียดทางการใช้งาน เช่น ขนาดช่องเจาะถูกคิดให้มีรูที่เล็กพอให้นกไม่สามารถมาทำรังได้ การระบายอากาศของคอยล์ร้อน การจัดวางผนังโค้งที่ใช้เป็นฉากกั้นระเบียงเหล่านี้บนรูปด้านของอาคาร จะทำการจัดวางซ้ำไปซ้ำมาเหมือนเป็นการสุ่ม แต่ก็เป็นการจัดวางที่มีจังหวะจะโคน และบวกกับการที่สีเทาในตัวอิฐมีความเข้มไม่เท่ากัน ทำให้เอฟเฟคต์ของภาพรวมอาคาร ดูเป็นอาคารก่ออิฐที่มีส่วนผสมของความเบาละมุน ความมั่นคงหนักแน่นและความแตกต่างที่มีอยู่ในความซ้ำซ้อน
ผลลัพธ์ของการก่อสร้างหน้ากากของอาคารหลังนี้ ชวนให้นึกถึงแนวทางในการออกแบบของ Herzog & de Meuron ในช่วงต้นยุค 90s อย่าง Ricola Storage (Laufen, Switzerland), Ricola Production and Storage (Mulhouse, France) และ Technical School Library (Eberswalde, Germany) ซึ่งเป็นช่วงที่ทาง H&dM สนุกกับการทดลองใช้วัสดุในการห่อหุ้มอาคารที่มีโปรแกรมไม่หรูหรา หรือมีรูปทรงที่ค่อนข้างทื่อๆ ตรงๆ แต่พยายามสร้างภาพลักษณ์ที่มีส่วนผสมของแนวคิดหรือปรัชญาของศิลปินที่พวกเขาชื่นชอบ โดยเฉพาะแนวคิดที่ให้ความสำคัญในการสื่อสารของอารมณ์ที่มีอยู่ในวัสดุของงาน Minimal Art แบบ Richard Serra หรือการเล่นกับวัฒนธรรมทางสายตาและความเข้าใจถึงบทบาทของขั้นตอนการผลิตซ้ำในโลกทุนนิยมในงาน Pop Art ของ Andy Warhol หรือการตั้งคำถามถึงความงามที่อยู่ในสิ่งของที่ใช้ในชีวิตประจำวันในแบบ Fluxus ของ Joseph Beuys
หวังว่าแนวทางในการออกแบบของ POAR อาจเป็นแรงบันดาลใจให้เรากลับมานั่งคิดที่จะมองเห็นความงามของการก่อสร้าง หรือการออกแบบที่เกิดขึ้นในความซ้ำซ้อนจำเจในชีวิตประจำวันแทนที่การมองหาความตื่นตาตื่นใจที่อยู่บนเปลือกที่ไร้แก่นของสาระในการใช้งาน
TEXT: KRAIPOL JAYANETRA
PHOTO : KETSIREE WONGWAN
poar.co

