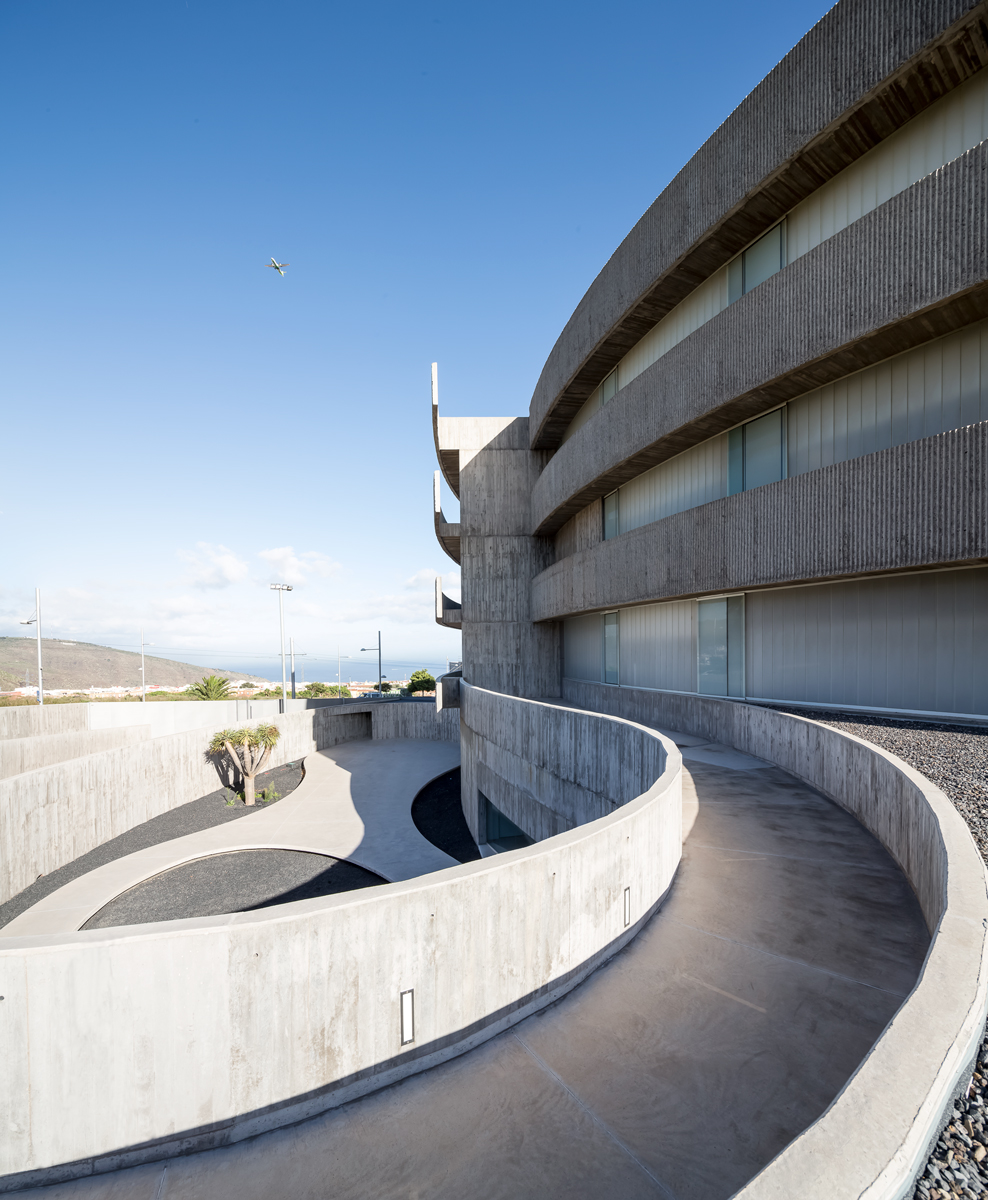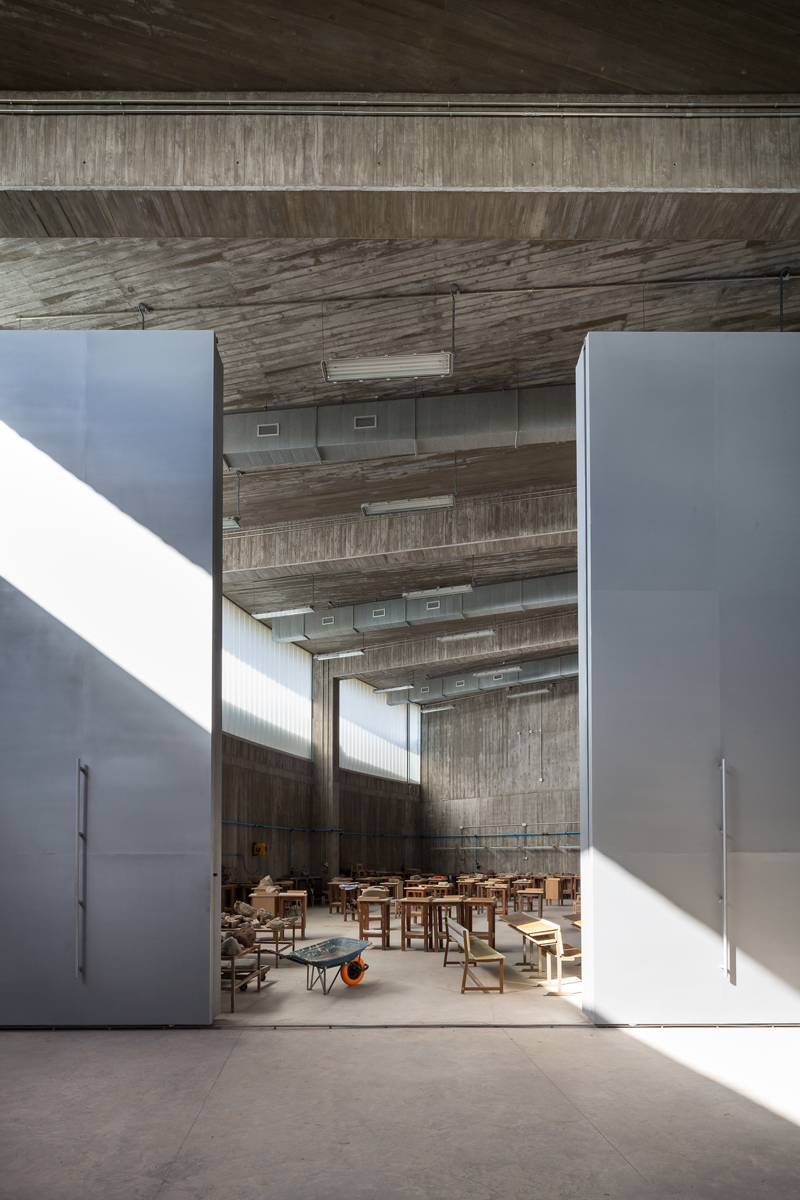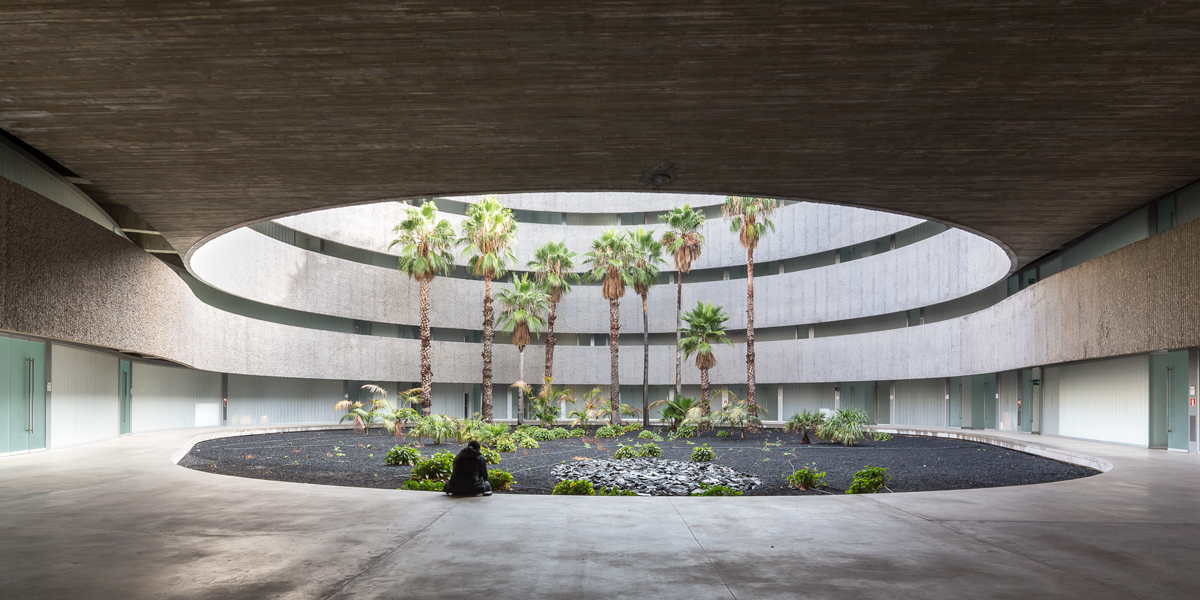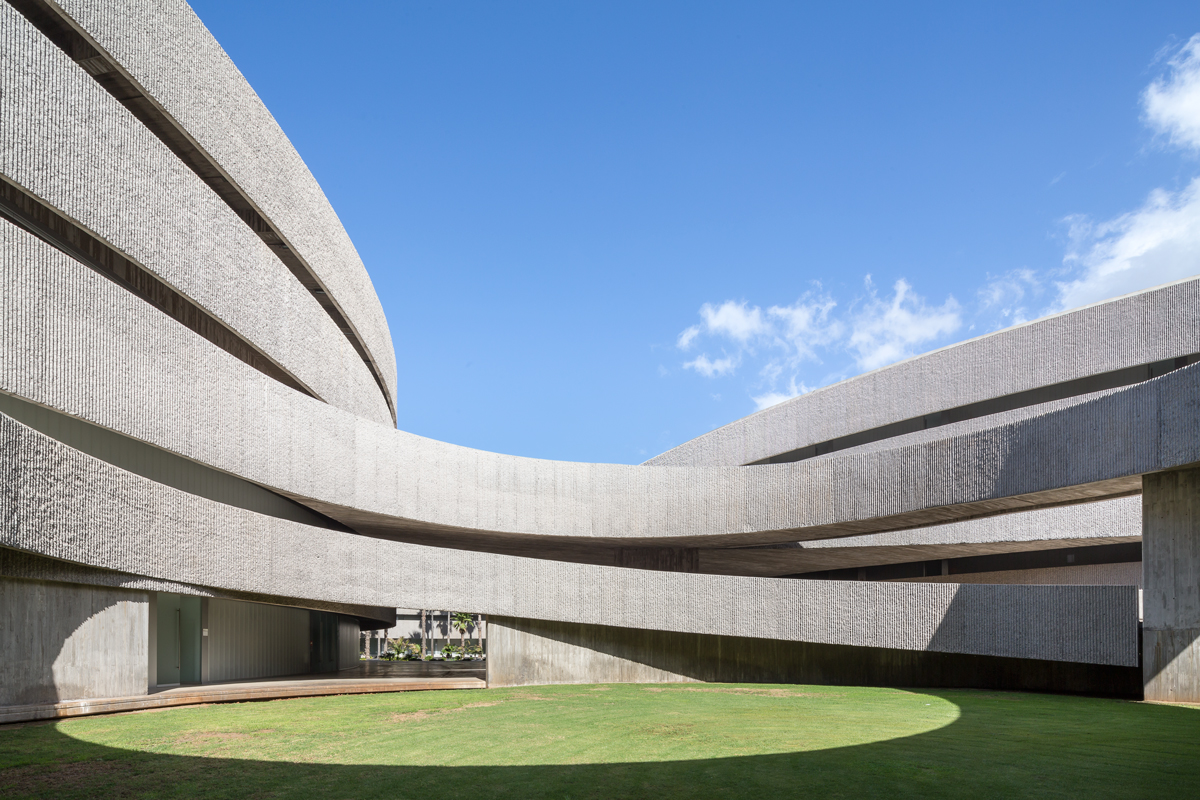SPAIN’S ECONOMIC CRISIS MIGHT HAVE HURT A LOT OF ITS ARCHITECTURE OVER THE PAST FEW YEARS, BUT NOT THIS FACULTY OF FINE ARTS IN TENERIFE, WHERE THE MARRIAGE OF THE BUILDING AND ITS LANDSCAPE PUTS STUDENTS IN A POSITION TO LIVE AND LEARN
It is not often that you walk through the entrance of a building to find yourself in an open space – a city’s protected fragment, silent and apt for concentration and study. The faculty of Fine Arts in La Laguna, work of gpy arquitectos, is based on a complex circulatory system created by the use of ramps, stairs and a large elevated platform, which permits access to all of its surrounding spaces. Externally it is presented as a building/infrastructure and internally it discloses itself as a landscape/prolongation of public space with an intimate dimension.
The plot is located on the edge of the University campus of Guajara, in one of the last remaining green areas in the constructed continuum that extends from Santa Cruz to La Laguna, a complicated location, found between infrastructures, roundabouts and bridges, to all of which the building perfectly communicates.
The entrance, beneath a porch of minimum height, is the evidence of a dazzling change of perspective: undulating lines delineate a large patio/plaza which branches off into five directions, four of which are on the same level and one which leads downwards to the gardens by means of a ramp/ walkway, ending at the lower level of the plot.
The ramp is the leitmotif of the project and accompanies the visitor on a slow descent. With its curved shape, the ramp forces a conscious awareness of the passage towards a new spatial experience; consisting of sinuous curves, materiality and an aesthetic which in the tradition of buildings/pathways reminds one, through its gestures and capacity of inserting and integrating itself into the site, of Sverre Fehn’s project for the Hedmark Museum.

/ THE RAMP IS THE LEITMOTIF OF THE PROJECT AND ACCOMPANIES THE VISITOR ON A SLOW DESCENT /
The gardens located at the -1 level, where the ramp ends, have suffered most in the budget cuts that have affected many public works in Spain in recent years. Conceived as a natural space controlled by the designers, the gardens have remained with little more than a few green bushes, which will grow in the following years, and some palm trees. The geometry of the gardens and the contrast of the black volcanic stone with the grey cement, has managed to salvage the quality of this space of peace and rest.
The pathway of the concrete platform which surrounds the gardens is at a slightly higher elevation, inviting its use by students not only as a passage way to the classrooms, but also as a bench to sit on and enjoy Tenerife’s climate, whilst above the cantilevered overhang serves to protect the space from weathering and direct light.
Throughout the day, the sun radically changes the contrasts of light and shade underneath the upper plaza and the three large emptied cylinders around which the building is constructed. The texture of the bush hammered concrete, which hides the traces of its construction, highlights the shadows and increases the materiality of the entire complex. Meanwhile, the U-Glass walls allow for uniform illumination of the teacher’s offices.
/ THROUGHOUT THE DAY, THE SUN RADICALLY CHANGES THE CONTRASTS OF LIGHT AND SHADE UNDERNEATH THE UPPER PLAZA AND THE THREE LARGE EMPTIED CYLINDERS AROUND WHICH THE BUILDING IS CONSTRUCTED /

The classrooms, which are accessed along the passage of the interior distribution, receive direct light from the exterior and the majority of them are modular, with the possibility of increasing their space due to the presence of foldable screens. The spaces created for the art workshops, located in the -1st floor, are double in height and have semi-private patios that are shared with the adjoining classroom. Large sliding iron gates can visually unite the two spaces, from the patios the exterior space can be accessed, conceptually leading you into a garden, the plans for which unfortunately have remained solely on paper.
The large spaces created for common use between the faculty and the city, such as the exhibition hall and auditorium, are located beside the tramline that connects Santa Cruz to La Laguna, a groove in the exterior wall permits access to the curved pathway which accompanies the visitor into a landscape created with strips of cantilevered concrete, smooth and rough textures and the view of a small courtyard which serves as a lung to the surrounding spaces.
In 2015 the project won the International Architecture Awards by The Chicago Athenaeum that recognizes the extensive experience began in 1997 by gpy arquitectos (Juan Antonio González Pérez, Urbano Yanes and Constanze Sixt), who never fail to merge both practice and teaching, generating projects with high spatial complexity that adopt well to the cultural and educational facilities which are the main focusอ of the three partners.
The faculty is not the first major project realised by gpy, who have always strived to create spaces with a powerful relationship with both the landscape and the abrupt force of Tenerife’s climate. The undulating lines of the campus building give the impression of being drawn by the wind, which strongly blows in this part of the island, relentlessly changing the skies and the light, which now bathes this new jewel of the island.

ไม่บ่อยนักที่เราจะเดินผ่านทางเข้าอาคารไปแล้วพบว่าตัวเองถูกล้อมรอบด้วยพื้นที่เปิดโล่งซึ่งเป็นชิ้นส่วนหนึ่งของเมืองที่ได้รับการอนุรักษ์ไว้อย่างดี เงียบสงบ และเหมาะสมอย่างยิ่งต่อการมีสมาธิเพื่อทำาการศึกษาหาความรู้อาคารของคณะศิลปกรรมศาสตร์ใน University of La Laguna ผลงานการออกแบบของทีมสถาปนิก gpy arquitectos เป็นหนึ่งในอาคารน้อยหลังที่เป็นอย่างนั้น รวมทั้งเป็นโครงการที่วางตัวอยู่บนระบบการสัญจรที่ซับซ้อน อันประกอบไปด้วย ทางลาด บันได และพื้นยกสูงขนาดใหญ่ที่เป็นตัวเชื่อมต่อการเข้าถึงพื้นที่ทั้งหมดเข้าไว้ด้วยกัน มองจากภายนอก ตัวอาคารดูเป็นสิ่งก่อสร้างที่เหมือนโครงสร้างพื้นฐานบางอย่าง แต่ในขณะเดียวกัน ภายในกลับเปิดตัวเองออกเป็นภูมิทัศน์ และพื้นที่สาธารณะแนวราบก็ถูกขยับขยายในมิติที่ผู้ใช้สัมผัสได้อย่างใกล้ชิด
พื้นที่ดังกล่าวตั้งอยู่ในบริเวณริมขอบของวิทยาเขต Guajara ใน University of La Laguna โดยเป็นหนึ่งในพื้นที่สีเขียวแปลงสุดท้ายท่ามกลางการก่อสร้างที่ขยายตัวจาก Santa Cruz มาจนถึงเขตเมือง La Laguna และนับว่าเป็นที่ตั้งที่มีความซับซ้อนที่วางตัวอยู่ระหว่างโครงสร้างพื้นฐานต่างๆ ไม่ว่าจะเป็นถนน วงเวียน และสะพานต่างๆ ที่ตัวอาคารมีการปฏิสัมพันธ์ด้วยอย่างสมบูรณ์แบบ
ทางเข้าที่อยู่ใต้ระเบียงที่มีความสูงไม่มากคือตัวการในการเริ่มเปลี่ยนแปลงมุมมองที่น่าตื่นตาตื่นใจ เส้นสายโค้งมนเป็นคลื่นเป็นตัวกำาหนดพื้นที่ของชาน/พลาซ่าที่แยกตัวออกไปยังห้าทิศทาง โดยสี่ในห้านั้นอยู่ในระดับเดียวกัน ส่วนอีกหนึ่งนำทางสัญจรลงสู่พื้นที่สวนเบื้องล่างผ่านทางลาด/ทางเดินที่สิ้นสุดลงที่พื้นที่ชั้นล่างสุด
ทางลาดคือองค์ประกอบที่ปรากฏให้เห็นอยู่ในหลายๆ ส่วนของโปรเจ็คต์นี้และเป็นส่วนที่นำาพาผู้ใช้ไปสู่พื้นที่เบื้องล่างอย่างค่อยเป็นค่อยไป ด้วยรูปทรงที่โค้งมน ทางลาดดังกล่าวบังคับให้เกิดการรับรู้ของทางเดินที่มุ่งหน้าสู่ประสบการณ์พื้นที่แห่งใหม่ อันประกอบไปด้วยโค้งที่คดเคี้ยวไปมา ชวนให้นึกถึงความเป็นวัสดุและสุนทรียภาพในอาคาร/ทางเดินแบบประเพณีนิยม ด้วยท่วงท่าและสัดส่วนที่สอดแทรกและแฝงตัวเองเข้ากับพื้นที่ในแบบที่ Sverre Fehn ทำไว้กับ Hedmark Museum
พื้นที่ที่ตั้งอยู่ต่ำลงไปจากพื้นดินหนึ่งชั้นและเป็นจุดสิ้นสุดของทางลาดเป็นที่ตั้งของสวนที่ต้องสร้างขึ้นให้อยู่ในงบประมาณที่จำกัด เช่นเดียวกับโครงการสาธารณะอีกหลายแห่งในสเปนในช่วงที่ผ่านมา สวนแห่งนี้มีลักษณะชัดเจนว่า ถูกควบคุมโดยผู้ออกแบบ โดยมีเพียงพุ่มไม้จำนวนหนึ่งที่จะเติบใหญ่ขึ้นในอนาคต และต้นปาล์มไม่กี่ต้น อย่างไรก็ตาม ลักษณะของความเป็นเรขาคณิตของพื้นที่ และการตัดกันของหินภูเขาไฟสีดำกับสีเทาของซีเมนต์สามารถกอบกู้คุณสมบัติของพื้นที่แห่งความสงบและการพักผ่อนนี้ไว้ได้อย่างมีชั้นเชิง
ทางเดินของพื้นคอนกรีตที่ล้อมรอบพื้นที่สวนและถูกยกระดับให้สูงขึ้นมาเล็กน้อยนั้น ได้เชื้อเชิญให้นักศึกษาเข้ามาใช้สอย โดยทำหน้าที่เป็นทางเดินที่นำไปสู่ห้องเรียนต่างๆ และยังมีส่วนของม้านั่งที่ผู้ใช้จะสามารถนั่งและผ่อนคลายไปกับภูมิอากาศของเกาะ Tenerife (ที่ที่มหาวิทยาลัยแห่งนี้ตั้งอยู่) ได้ขณะเดียวกันที่ด้านบนของทางเดินนั้นก็เป็นส่วนที่ยื่นตัวออกมาเพื่อช่วยบังแดดและฝนได้ตลอดทั้งวัน แสงอาทิตย์จะเปลี่ยนแปลงการตัดกันของแสงและเงาที่เกิดขึ้นเบื้องล่างพลาซ่าและโครงสร้างรูปทรงกระบอกสามอันที่รายล้อมอาคารอยู่ พื้นผิวหยาบของคอนกรีตซ่อนร่องรอยของการก่อสร้างได้เป็นอย่างดี และช่วยขับความชัดเจนของเงา รวมทั้งเน้นความมีตัวตนของวัสดุของอาคารและโครงการทั้งหมด ในขณะที่กำแพง U-Glass ช่วยให้พื้นที่ห้องทำงานของอาจารย์ได้รับแสงในปริมาณที่เท่ากัน
ห้องเรียนต่างๆ สามารถเข้าถึงได้จากทางเดินที่เกิดจากการจัดสรรพื้นที่ภายใน และได้รับแสงจากภายนอกโดยตรง โดยห้องเรียนส่วนใหญ่ถูกออกแบบให้เป็นระบบโมดูลาร์เพื่อการเพิ่มเติมปรับเปลี่ยนพื้นที่การใช้งานตามความต้องการด้วยฉากพับ ส่วนพื้นที่ที่สร้างขึ้นเพื่อรองรับกิจกรรมเวิร์กช็อปศิลปะต่างๆ บนชั้นหนึ่งนั้น มีความสูงเป็นสองเท่าและมีชานส่วนตัวที่ใช้ร่วมกันกับห้องเรียนด้านข้าง ประตูเลื่อนเหล็กขนาดใหญ่ รวมทั้งสองพื้นที่เข้าด้วยกันทางสายตา โดยแนวคิดการออกแบบแต่เดิมนั้นจะให้ส่วนชานเชื่อมโยงการเข้าถึงพื้นที่ภายนอก และนำพาผู้ใช้ให้รับรู้การมีอยู่ของสวน แต่เป็นที่น่าเสียดายว่าความคิดดังกล่าวไม่ได้ถูกนำมาสร้างจริง
พื้นที่ขนาดใหญ่ในส่วนกลางได้รับการออกแบบเพื่อรองรับการใช้งานสาธารณะ ทั้งจากคณะศิลปกรรม และตัวเมืองเอง เช่น โถงจัดนิทรรศการและหอประชุมที่ถูกวางตัวให้อยู่เคียงข้างเส้นทางรถรางที่เชื่อมระหว่าง Santa Cruz และ La Laguna ร่องบนกำแพงด้านนอกเชื่อมต่อการเข้าถึงทางเดินโค้งที่ปรากฏกายเคียงข้างไปกับผู้ใช้ ก่อนจะนำพาเข้าสู่ภูมิทัศน์ที่สร้างขึ้นจากลายทางของมวลคานคอนกรีตที่ยื่นตัวออก พื้นผิวที่ทั้งขรุขระและเรียบเนียน รวมไปถึงทิวทัศน์ของคอร์ทเล็กๆ ที่ทำหน้าที่เป็นปอดให้กับพื้นที่โดยรอบ
ในปี 2015 โครงการนี้ชนะรางวัล International Architecture Awards ที่จัดขึ้นโดย The Chicago Athenaeum เนื่องจากพวกเขามองเห็นและยอมรับในประสบการณ์อันครอบคลุมและลึกซึ้งของ gpy arquitectos ที่เติบโตพัฒนามาตั้งแต่ปี 1997 โดยมี Juan Antonio González Pérez, Urbano Yanes และ Constanze Sixt เป็นกำลังสำคัญ พวกเขาไม่เคยล้มเหลวในการผสานวิธีปฏิบัติเข้ากับการสอน และสร้างผลงานที่เปี่ยมไปด้วยความซับซ้อนทางพื้นที่ที่ตอบสนองต่อทั้งโครงสร้างทางวัฒนธรรมและการศึกษาอันถือเป็นความสนใจหลักของหุ้นส่วนทั้งสามคน
นี่ไม่ใช่โปรเจ็คต์ใหญ่ชิ้นแรกของ gpy ที่มีเป้าหมายในการสร้างพื้นที่ที่มีความสัมพันธ์อันทรงพลังกับภูมิทัศน์และแรงกำลังอันคาดเดาไม่ได้ของภูมิอากาศของ Tenerife เส้นสายโค้งเว้าของอาคารเรียนแห่งนี้ให้ความรู้สึกราวกับว่ามันถูกวาดขึ้นจากสายลมที่พัดผ่านพื้นที่ส่วนนี้ของเกาะอย่างต่อเนื่อง พร้อมกับเปลี่ยนแปลงกายภาพของท้องฟ้าและแสงสว่างที่สาดส่องอัญมณีชิ้นใหม่ของเกาะแห่งนี้ได้อย่างงดงามและไม่รู้จักเหน็ดเหนื่อย
TEXT & PHOTO: FILIPPO POLI
gpyarquitectos.com

