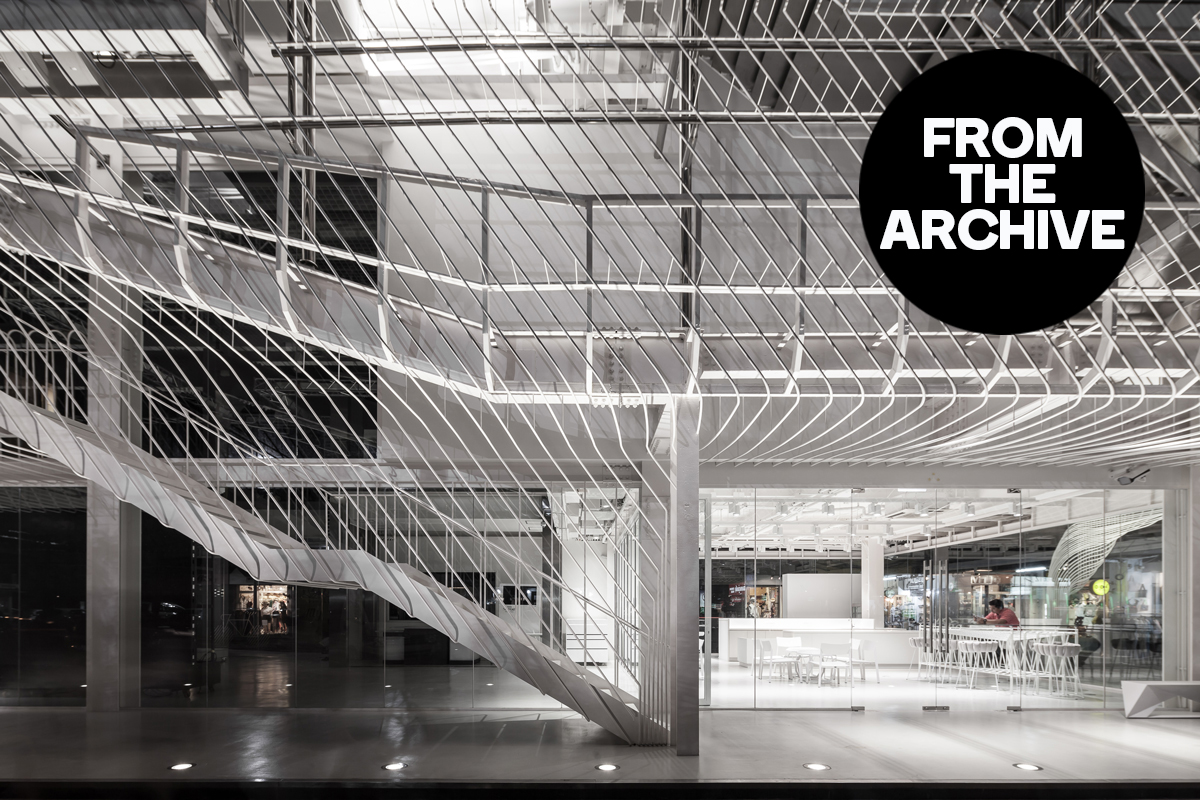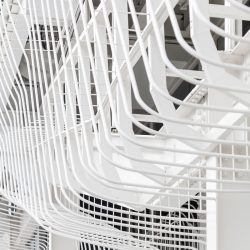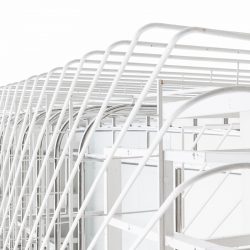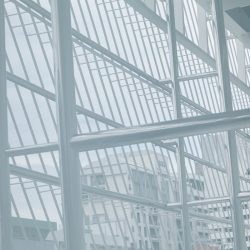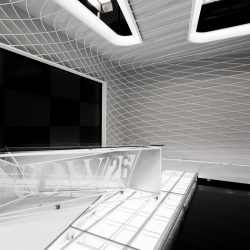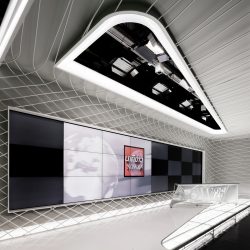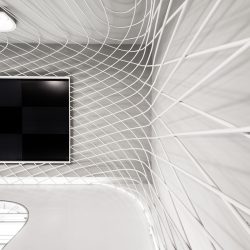THROUGH THE COMBINATION OF SIMPLE MATERIALS WITH SMART SOLUTIONS, ARCHITECTKIDD CREATES “FACE VALUE” FOR THE BUILDING OF NOW26 AT SIAM SQUARE
Since its beginning as the country’s largest department store some 50 years ago up until today, Siam Square is one space in Bangkok that never ceases to change. While most shopping malls in the capital city are air-conditioned and the idea of an open air, low-rise community mall is becoming obsolete, one of the most distinctive vibes of Siam Square is its small alleys of simple looking shophouses. The original compositions of some of these buildings have been left as they were, preserving characteristics such as the per-forated concrete sun protection panels in star patterns; but most have been refurbished to suit different functionalities and the imaginations and tastes of the owners. Amidst the mundane and sometimes dingy looking buildings, there are some that are interesting for both their architectural forms and the activities that are going on inside. From past to present, Siam Square has seen the birth of exciting architectural structures that accommodate both old and new activities. NOW26 television station headquarters is among those buildings that have managed to express the identity of the organization, hosting activities and ads that have become a perfect addition to the eccentric, perky, obscure and dynamic energy of Siam Square.
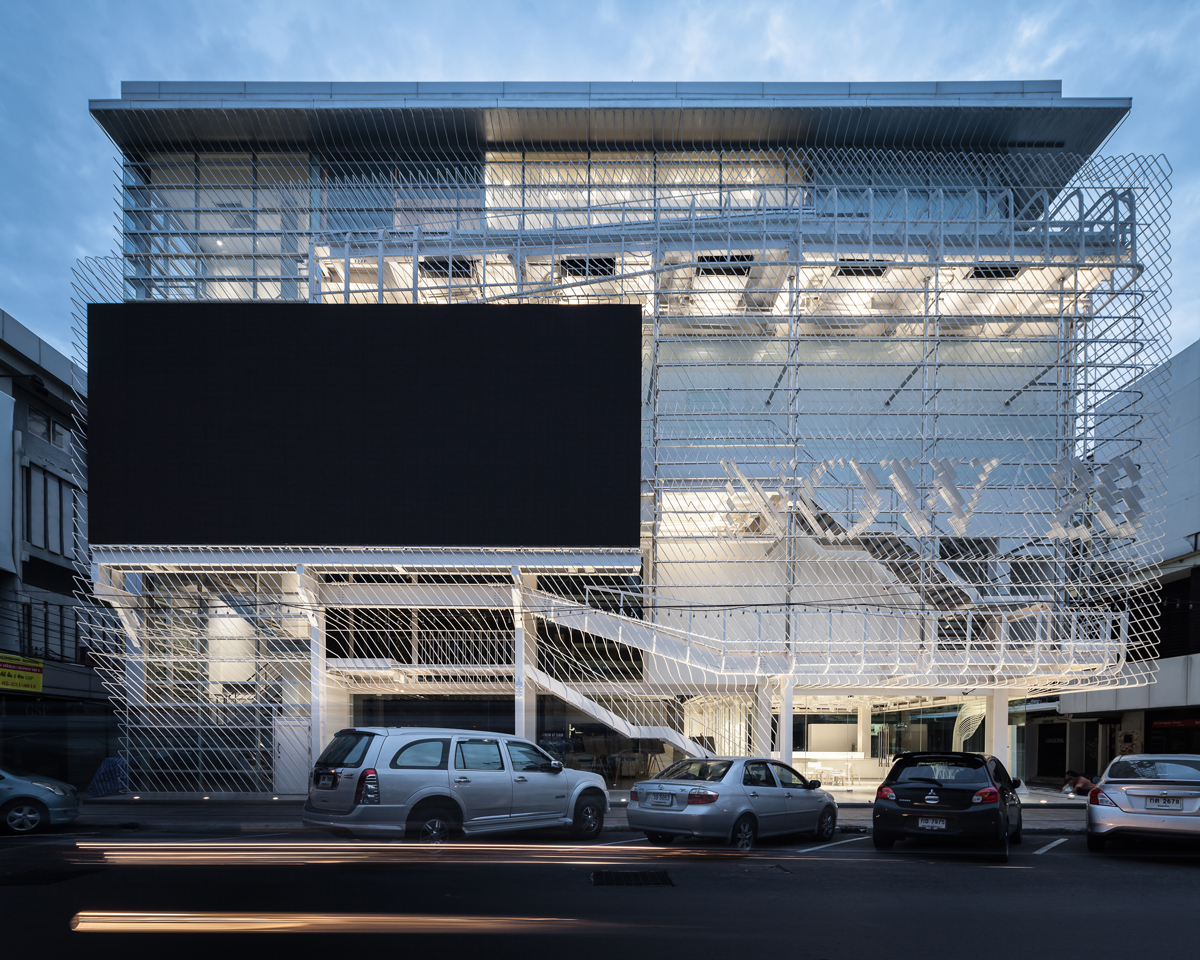
NOW26 Building is located to the back of the Lido Cineplex and the area, which was originally an open public space, used to be an infamous hangout spot for teenagers back in the late 90s and early 2000s. Chulalongkorn University, the owner of the land, grew aware of the dilemma and decided to lease out the land to a private investor to construct an edutainment complex, which was later developed into The Style by TOYOTA building in 2005. Nevertheless, Chulalongkorn University specifically indicated that the ground floor of the building had to be as transparent as possible, in order to minimize the front of the retail shops surrounding the building from being blocked by the new structure.
When The Style by TOYOTA was relocated to Siam Square One, another shopping center in the area distinctive for its large and spacious open areas, the vacated area at Siam Square was leased out to serve as the Nation Group’s NOW26 television station building. One of the most challenging tasks of the project was how the renovation could efficiently maximize functionality while reflecting the corporation’s image and identity.
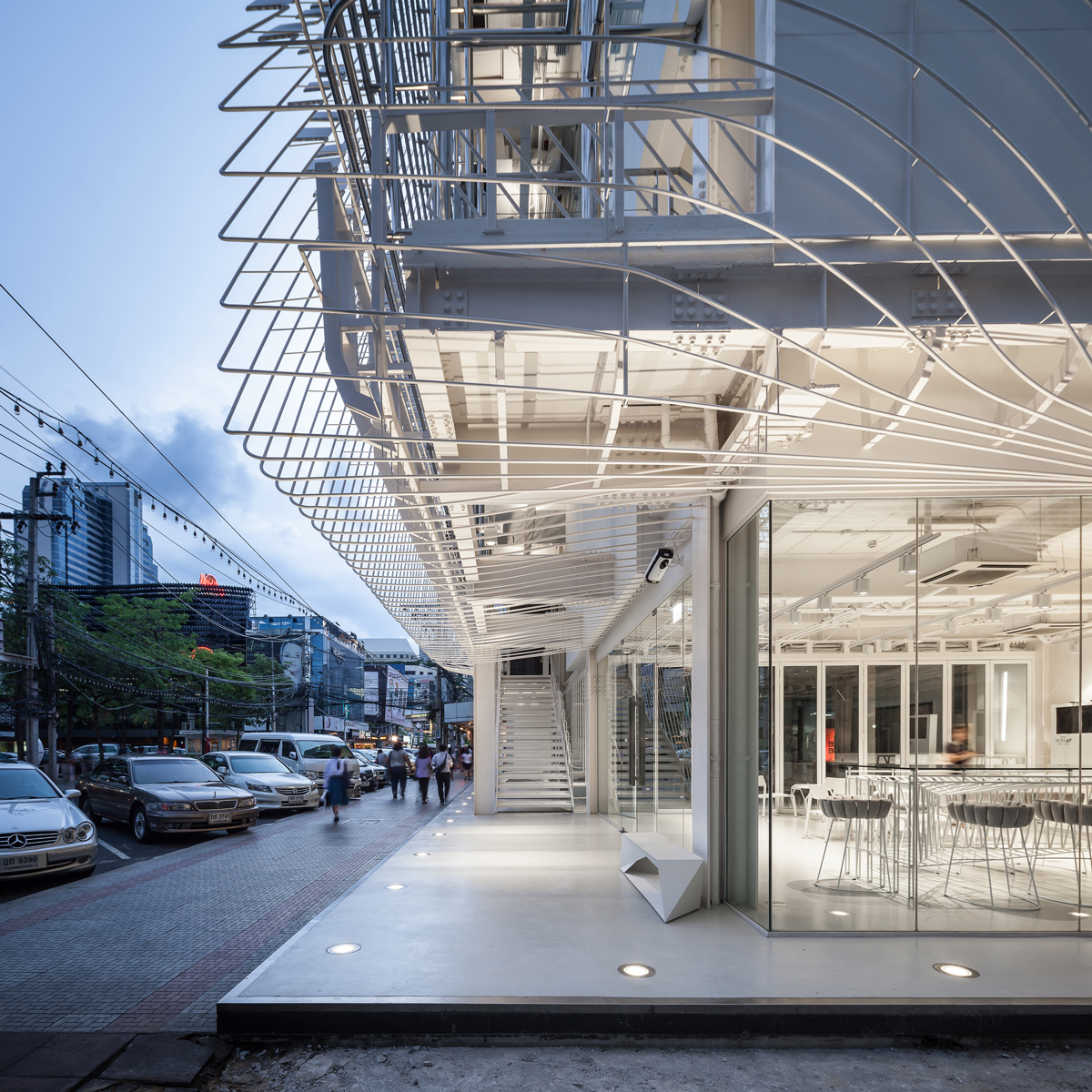
Architectkidd, who did a memorable job re-designing the Hard Rock Café across the street back in 2011, dazzling every passerby with a haptic façade made of pieces of reflective black panels on a curved cantilever steel structure that perfectly encapsulated the establishment’s music-oriented image, was assigned to oversee the renovation and, for NOW26, the given brief was transparency in terms of not only the design concept but also the representation of the organization’s professional philosophy. The architects’ initial idea for the design was to strip the original shell and reveal the spectacular steel structure of the building beneath which, despite the many changes the area has gone through, would be rather unorthodox for Siam Square, where most of the buildings are constructed using reinforced concrete structures.
Functionally speaking, the space on the ground and second floors are used to host events and activities, which is quite a difference from the original program. The only exception was the relocation of the staircase to the outside of the building in order to increase the indoor functional area of the lobby and enhance the flexibility of circulation between the vertical empty spaces. The studio and office are located on the top floor and when the zoning, order of accessibility and main circulation were situated, the next step of the design process was to make a model of the building in order to study the architectural mass and possibilities of the overall adjustments of the exterior surface, after which the architects eliminated the excessive compositions.
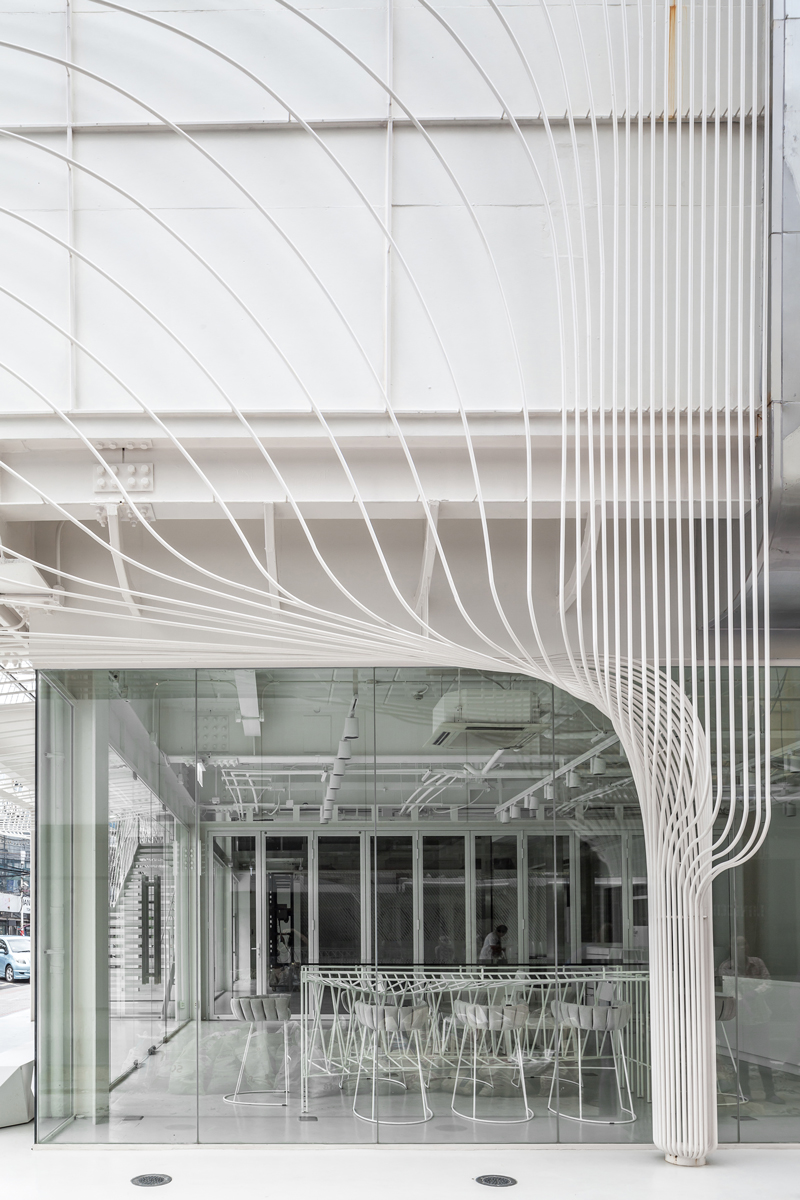
One of the things that has remained in the design is that the structure was used to retain the building’s original surface, for it can still be used with the new materials. During the demolition, the architects discovered that the system work, par-ticularly the steel electrical pipes, were distorted and misplaced. Nevertheless, the details became an inspiration for the redesign of the building’s new surface. It’s the adaptation of something seemingly ordinary into a special end result — the perfect concept for a place so exceptionally normal such as Siam Square.
Once the design of the new surface was finalized, the architects studied the nature of steel pipe in order to optimize both the functionality and characteristics of the material as much as possible. The architects worked together with a team of steel construction experts from Thai Obayashi, the main contractor who played a crucial role in the design and construction process. Luke Yeung of Architectkidd described that through this collaboration, architects are not just someone who designs a building on paper, for they are obligated to communicate and cooperate with the workmen on site and be a part of the planning and entire working process. One of the key tasks of this project was to figure out how to bend the 19 mm-diameter steel bars using simple steel benders in the most efficient and time-effective way. The composition may seem repetitive in form, but there are complications of corners and angles to be considered, which require someone with a thorough understanding of 2D working drawings and how to transform everything into an actual 3D structure, a task which calls upon the accuracy and proficiency of skilled workers. Luke Yeung further emphasized the importance of the steel technicians and the useful advice they gave to the team of architects.
Proper planning, communication and the determination of the architects as well as all the construction technicians and skilled workers were reinforced by the client’s support, allowing for the project to be finished within a timeframe of six months, not too far off from the speculated timeframe of four months initially given by the client to complete the project (as they’d already begun paying the rent and needed to get everything in place as soon as possible).
From the outside, NOW26 is distinctive for the physicality of its design that plays with ideas of ambiguity. The new functionality has the building’s studios as its key feature taking up a fairly large space compared to the architecture’s overall size. This made the client’s preference for transparency incredibly challenging, as the studios must be fully covered with dense, thick walls. The use of ordinary materials such as steel bars for the creation of the new and definitely far from ordinary shell of the building, however, enhances the transparency of the exterior mass despite the density of the interior walls. Apart from the real time movements on the LED screen, the passerby’s experience toward the building on Siam Square Soi 7 alters as they move at different speeds. Such constantly changing experience is further highlighted by the part of the building’s shell where a series of flat bars are used to create the ‘NOW26’ sign that can be viewed from certain locations only
Siam Square still continues to change. The mixture between the old and the new has never disappeared from this urban space. The same story goes for methods and processes used by architects today, as the computer increases its role in the making of architecture from the design of system work to the physical form of a building, a lot of architects still believe in the importance of human hands in the conceptualization and development of ideas. Luke Yeung concluded his explanation of the NOW26 project by emphasizing how both the computer and hands (for sketching and model making) played their part in the larger process. As a creative tool, they’re not different. It depends on when and how we choose to use them.
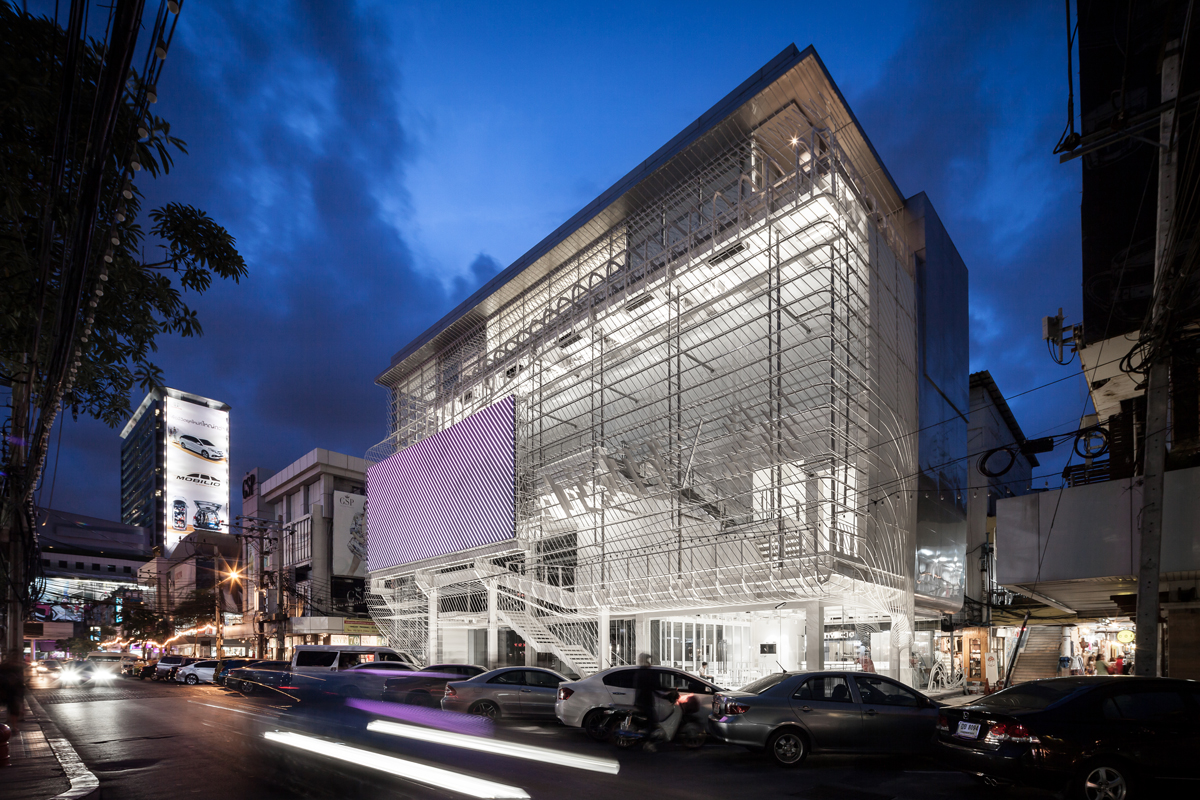
จากจุดเริ่มต้นในฐานะศูนย์การค้าแนวราบที่ใหญ่ที่สุดในประเทศไทยเมื่อ 50 ปีก่อน สยามสแควร์เป็นพื้นที่หนึ่งในกรุงเทพมหานครที่มีการเปลี่ยนแปลงอย่างต่อเนื่อง ปัจจุบัน ในขณะที่ศูนย์การค้าส่วนใหญ่ในเมืองหลวงเป็นอาคารปรับอากาศหรือศูนย์การค้า 2-3 ชั้น ไม่ปรับอากาศที่เรียกกันอย่างชินหูว่า Community Mall ภาพลักษณ์และบรรยากาศเด่นอย่างหนึ่งที่ยังคงเป็นความเฉพาะตัวของสยามสแควร์คือร้านค้าตึกแถวหน้าตาบ้านๆ ที่บ้างก็ยังคงองค์ประกอบดั้งเดิมอย่างแผงกันแดดคอนกรีตเจาะรูรูปดาวกระจัง แต่ส่วนใหญ่ก็ถูกดัดแปลงปรับแต่งต่อเติมไปตามกาลเวลา ตามการใช้สอย ตามจินตนาการ และรสนิยมของเจ้าของร้านรวงต่างๆ ท่ามกลางความบ้านๆ ที่บางทีก็ดูมั่วซั่ว ซอมซ่อ บางทีก็สวยหล่อและน่าสนใจ มีความแปลกใหม่ทั้งองค์ประกอบสถาปัตย์และกิจกรรมที่เกิดขึ้นของเหล่าร้านรวงตึกแถว สยามสแควร์ในรอบหลายปีที่ผ่านมายังมีอาคารแบบใหม่ๆ ที่รองรับทั้งกิจกรรมเดิมๆ และกิจกรรมใหม่ๆ เกิดขึ้นมากมาย สถานีโทรทัศน์ NOW26 เป็นหนึ่งในอาคารเหล่านั้นที่แสดงออกถึงภาพลักษณ์ รองรับกิจกรรม และสร้างบรรยากาศของความธรรมดาที่ไม่ธรรมดา ความคลุมเครือที่ชัดเจน และความเคลื่อนไหวเปลี่ยนแปลงตลอดเวลาของสยามสแควร์ได้เป็นอย่างดี
อาคารสถานีโทรทัศน์ NOW26 ตั้งอยู่หลังโรงภาพยนตร์ Lido เดิมทีพื้นที่นี้เป็นที่โล่งสาธารณะสำหรับการพักผ่อนหย่อนใจกลางแจ้ง แต่อาจเป็นเพราะการออกแบบหรือการดูแลรักษาที่ไม่ดีพอ หรือทั้งสองอย่าง ทำให้พื้นที่ดังกล่าวในช่วงทศวรรษที่ 2540 มีลักษณะค่อนไปทางแหล่งมั่วสุมของวัยรุ่น จุฬาลงกรณ์มหาวิทยาลัยเจ้าของพื้นที่ไม่ได้นิ่งนอนใจแต่อย่างใด ในที่สุดจึงได้ตัดสินใจให้สิทธิ์เอกชน ‘เช่า’ ที่โล่งสำหรับการพักผ่อนจากการจับจ่ายใช้สอยตามร้านรวงดังกล่าวสร้างเป็นอาคารเพื่อการบันเทิงเชิงการศึกษา (edutainment) นั่นจึงเป็นที่มาของอาคาร The Style by TOYOTA ในปี 2549 อย่างไรก็ตาม เจ้าของพื้นที่ได้กำหนดไว้ว่าชั้นล่างของอาคารจะต้องมีความโปร่งใสมากที่สุดเท่าที่จะทำได้ เพื่อที่หน้าร้านตึกแถวทั้ง 3 ด้าน ที่เคยห้อมล้อมพื้นที่โล่งนั้นจะได้ถูกบดบังน้อยที่สุดเท่าที่จะเป็นไปได้
เมื่อ The Style by TOYOTA ย้ายออกไปยัง Siam Square One ห้างแห่งใหม่ที่ถูกออกแบบให้บรรยากาศและที่ว่างมีความพิเศษในแบบฉบับของสยามสแควร์อีกแห่งหนึ่ง อาคารหลังโรงภาพยนตร์ Lido นี้ได้ถูกเช่าต่อโดยสถานีโทรทัศน์ NOW26 ในเครือ Nation โจทย์สำคัญที่สุดอันหนึ่งของโครงการนี้ก็คือ จะออกแบบปรับปรุงอาคารเดิมอย่างไรให้เหมาะกับทั้งประโยชน์ใช้สอยและภาพลักษณ์ที่ต้องการสื่อออกมาขององค์กรใหม่ที่จะมาตั้งอยู่ในอาคารแห่งนี้
Architectkidd บริษัทสถาปนิกผู้ออกแบบปรับปรุงอาคารเคยฝากผลงานการปรับปรุง Hard Rock Café ซึ่งตั้งอยู่ที่เวิ้งฝั่งตรงข้ามมาแล้วเมื่อปี 2011 ในคราวนั้นพวกเขาได้ใช้การยึดแผ่นสะท้อนแสงสีดำจำนวนนับไม่ถ้วนบนโครงเหล็กใหม่ซึ่งยึดอยู่กับโครงสร้างอาคารเดิม ทำให้ผิวอาคารใหม่โค้งเว้าเคลื่อนไหว ได้ความรู้สึกสมเป็นร้านอาหารที่มีเสียงดนตรีเป็นตัวชูโรง สำหรับงานนี้ โจทย์หลักจากลูกค้าคือการต้องการความโปร่งใส เพื่อสะท้อนภาพลักษณ์ของสถานีโทรทัศน์ใหม่แห่งนี้ สถาปนิกจึงตั้งต้นการออกแบบด้วยการคิดว่าจะถอดผิวอาคารเดิมซึ่งค่อนข้างทึบออกและโชว์โครงสร้างเหล็กอันสวยงาม ซึ่งนับว่าเป็นโครงสร้างที่ไม่ธรรมดานักสำหรับสยามสแควร์ ซึ่งอาคารส่วนใหญ่ใช้โครงสร้างคอนกรีตเสริมเหล็ก
ในด้านการใช้สอย พื้นที่ชั้นล่างและชั้นสองถูกคงไว้ให้เป็นพื้นที่จัดกิจกรรมอเนกประสงค์ ซึ่งในส่วนนี้นับว่าไม่ได้เปลี่ยนแปลงไปจากอาคารเดิมนัก ส่วนที่เปลี่ยนแปลงคือการดันตำแหน่งบันไดออกไปด้านนอก เพื่อเพิ่มพื้นที่ใช้สอยด้านในโถงอเนกประสงค์และสร้างความยืดหยุ่นในการสัญจรระหว่างที่ว่างทางตั้งให้มากขึ้น ห้องส่งและสำนักงานถูกจัดไว้ชั้นบน เมื่อวางโซนลำดับการเข้าถึง และทางสัญจรหลักแล้ว ขั้นตอนการออกแบบต่อไปคือการทำหุ่นจำลองเพื่อศึกษามวลอาคารที่เป็นอยู่และความเป็นไปได้ต่างๆ ในการปรับเปลี่ยนผิวอาคารในภาพรวม จากนั้นสถาปนิกจึงดึงองค์ประกอบเดิมที่ไม่จำเป็นออก โดยสิ่งสำคัญสิ่งหนึ่งที่ถูกคงไว้คือโครงยึดวัสดุแผ่นผิวอาคารเดิมซึ่งยังคงสามารถใช้การได้อย่างดีกับวัสดุผิวชนิดใหม่ ในระหว่างการเลือกรื้อสิ่งต่างๆ ออก สถาปนิกได้ค้นพบว่างานระบบอาคารโดยเฉพาะงานเดินสายไฟในท่อเหล็กซึ่งในหลายๆ ตำแหน่งถูกบิดโค้งไปตามการใช้งานและข้อจำกัดมีความสวยงามน่าสนใจ พวกเขาจึงได้ทดลองนำแรงบันดาลใจนี้มาออกแบบผิวอาคารใหม่ นับว่าเป็นการมองหาสิ่งธรรมดาใกล้ตัวมาออกแบบสิ่งใหม่ที่ไม่ธรรมดา เป็นวิธีคิดที่เรียกได้ว่าเหมาะกับบริบทของความธรรมดาที่ไม่ธรรมดาของสยามสแควร์อย่างยิ่ง
เมื่อเลือกแนวทางการใช้ท่อเหล็กมาทำผิวอาคารใหม่แล้ว สถาปนิกได้ศึกษาถึงธรรมชาติของวัสดุดังกล่าวเพื่อที่จะใช้มันให้ได้ทั้งประโยชน์ทางคุณภาพและเอกลักษณ์ของวัสดุให้มากที่สุด การทำงานร่วมกับช่างเหล็กในทีมผู้รับเหมาหลัก (Thai Obayashi) จึงมีความสำคัญอย่างมากในกระบวนการออกแบบและก่อสร้าง ในกระบวนการดังกล่าว Luke Yeung แห่ง Architectkidd กล่าวว่าสถาปนิกไม่ใช่เป็นเพียงผู้ออกแบบตัวงานโดยเขียนแบบในกระดาษเท่านั้น แต่ต้องสื่อสารและทำงานกับช่างด้วยแบบที่หน้างานและร่วมวางแผนขั้นตอนและสายพานการสร้างงานด้วย สำหรับโครงการนี้การออกแบบสายพานการสร้างงานที่สำคัญก็คือการร่วมกับช่างวางแผนว่าจะดัดท่อเหล็กเส้นผ่านศูนย์กลาง 19 มิลลิเมตร ซึ่งเป็นองค์ประกอบหลักของผิวอาคารด้วยเครื่องดัดเหล็กธรรมดาๆ อย่างไรให้ประหยัดเวลาและมีคุณภาพคงที่มากที่สุด ซึ่งองค์ประกอบที่เหมือนจะซ้ำๆ กันนี้ที่จริงแล้วมีความซับซ้อนของมุมและองศา ซึ่งต้องการความเข้าใจในการอ่านแบบสองมิติมาเป็นการสร้างงานสามมิติ ความประณีตแม่นยำและความชำนาญของช่าง และการแก้ปัญหาเฉพาะหน้าที่ดีเป็นอย่างมาก ซึ่งทั้งหมดนี้ Luke Yeung กล่าวว่าช่างเหล็กกลับมีบทบาทในการช่วยให้คำแนะนำผู้ออกแบบอย่างมาก
ด้วยการวางแผน การสื่อสาร และความตั้งใจของสถาปนิก ช่าง และการสนับสนุนจากลูกค้า โครงการที่ค่อนข้างเร่งนี้จึงสำเร็จลุล่วงได้ภายในเวลาที่ไม่ต่างไปจากความคาดหวังของลูกค้าในขั้นต้นมากนัก กล่าวคือระยะเวลาจากเซ็นสัญญาจ้างออกแบบถึงการย้ายเข้าอาคารอยู่ที่ประมาณ 6 เดือน จากที่ลูกค้ามีความต้องการให้เป็น 4 เดือนในตอนแรกที่มาหาสถาปนิก! (เพราะลูกค้าเริ่มจ่ายค่าเช่าอาคารแล้ว จึงต้องย้ายเข้าให้เร็วที่สุด)
มองจากภายนอก อาคาร NOW26 มีเอกลักษณ์ของตัวเองจากการออกแบบที่เล่นกับความกำกวม การใช้สอยใหม่มีห้องถ่ายทำรายการโทรทัศน์เป็นองค์ประกอบสำคัญที่มีขนาดค่อนข้างใหญ่เมื่อเทียบกับตัวอาคาร สิ่งนี้ดูเหมือนจะทำให้ความต้องการของลูกค้าในการที่จะทำให้อาคารโปร่งใสเป็นไปได้ยากเพราะว่าห้องถ่ายทำนั้นจะต้องถูกห่อหุ้มด้วยผนังทึบ แต่การใช้วัสดุธรรมดาอย่างท่อเหล็กมาสร้างเปลือกอาคารใหม่ที่ ไม่ธรรมดาของ Architectkidd ทำให้อาคารดูมีความโปร่งที่เปลือกนอก แม้ว่าจะมีส่วนทึบอยู่มากที่เปลือกใน นอกจากความเคลื่อนไหวจริงของภาพในจอ LED ยักษ์ซึ่งเป็นสิ่งที่ดูเหมือนจะขาดไม่ได้บนอาคารพาณิชย์โดยเฉพาะสถานีโทรทัศน์ ในปัจจุบัน ประสบการณ์ต่ออาคารของผู้ที่สัญจรไปมาบนสยามสแควร์ ซอย 7 ซึ่งเป็นซอยหลักของพื้นที่ เปลี่ยนแปลงไปตามตำแหน่งและความเร็วของพวกเขา ประสบการณ์ที่เปลี่ยนแปลงตลอดนี้ถูกเน้นย้ำด้วยส่วนหนึ่งของเปลือกอาคารที่ใช้แผ่นเหล็กแบนแทนท่อเหล็กในการสร้างคำว่า NOW26 ซึ่งจะเห็นได้ชัดในบางตำแหน่งและไม่เห็นในบางตำแหน่ง
สยามสแควร์เปลี่ยนแปลงไปอย่างต่อเนื่อง การผสมผสานของความใหม่และเก่าไม่เคยเลือนไปจากสยามสแควร์ วิธีการทำงานของสถาปนิกในปัจจุบันก็เช่นกัน คงไม่มีใครปฏิเสธว่าคอมพิวเตอร์เข้ามามีบทบาทอย่างสูงในกระบวนการทำงานของสถาปนิก ตั้งแต่เรื่องงานระบบไปจนถึงการสร้างฟอร์ม แต่ในขณะเดียวกันสถาปนิกจำนวนมากก็ยังเชื่อมั่นในความสำคัญของการใช้มือในการคิดและพัฒนาแบบ Luke Yeung ทิ้งท้ายการอธิบายขั้นตอนการทำงานในโครงการ NOW26 ที่มีการใช้ทั้งคอมพิวเตอร์และมือ (ทั้งการวาดและตัดหุ่นจำลอง) กลับไปกลับมาว่าเขามองทั้งคอมพิวเตอร์และมือว่าเป็นเครื่องมือในการสร้างงานเหมือนกัน ทั้งสองไม่ได้มีความต่าง อยู่ที่ว่าเราจะใช้เครื่องมือไหนเมื่อไหร่ อย่างไรเท่านั้น
TEXT : CHOMCHON FUSINPAIBOON
PHOTO : KETSIREE WONGWAN
Originally published in art4d No.228, August 2015.
architectkidd.com

