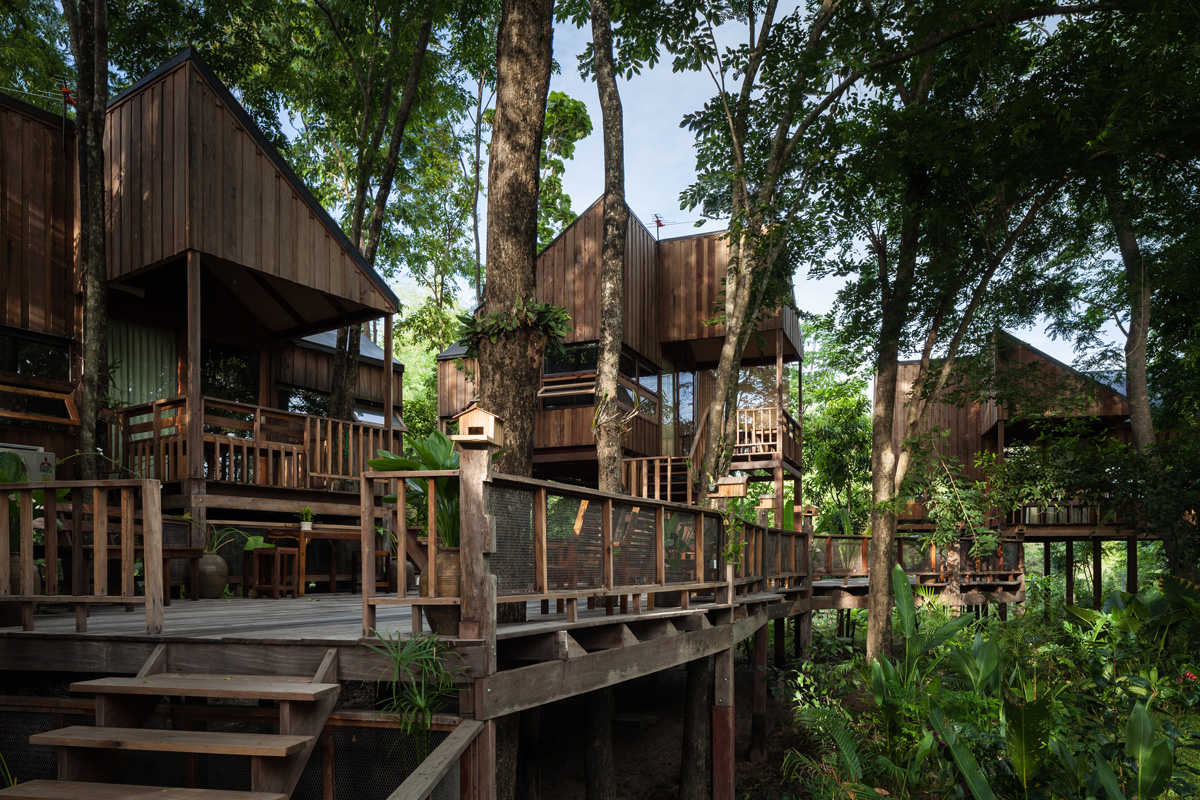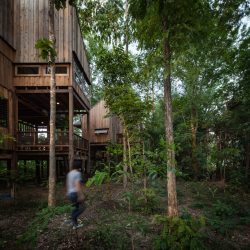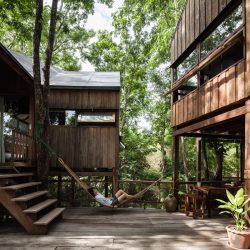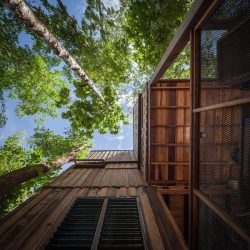STUDIOMITI SETS A SMALL BOUTIQUE HOTEL IN UTHAI THANI AMONGST THE TREES, LITERALLY
It’s rather normal for many people’s childhood dreams to include having a tree house they could climb up and relish in their imaginations. What is so charming and enjoyable about climbing a tree is how the experience allows for one’s self to become a part of the natural surroundings, as the imaginative faculty becomes each child’s individual anecdote. A tree house therefore is a small-scale architecture that has been reproduced in many different forms despite the variances of context it is located in, even if in the most unexpected sites such as Uthai Thani. Being far from a tourist destination of any kind, people come to Uthai Thani with an intention to visit – not just because they happen to be passing by, a factor that explains why the province is so peaceful and quiet.
Another tree house story begins with a 2-hour hop, skip and a jump from Bangkok. Riding towards the north highway, turning left into Uthai Thani and just before you reach the city’s center, you will see a cluster of four tree houses hidden in a young forest that has grown in its 35 years to fill what used to be a deserted piece of land. The four houses are actually a small-sized boutique hotel born from a dream to turn the deteriorated land into a forest, humble in scale but incredibly succulent in nature. The name of the place is Ban Suan Chantita, aka Forest House.
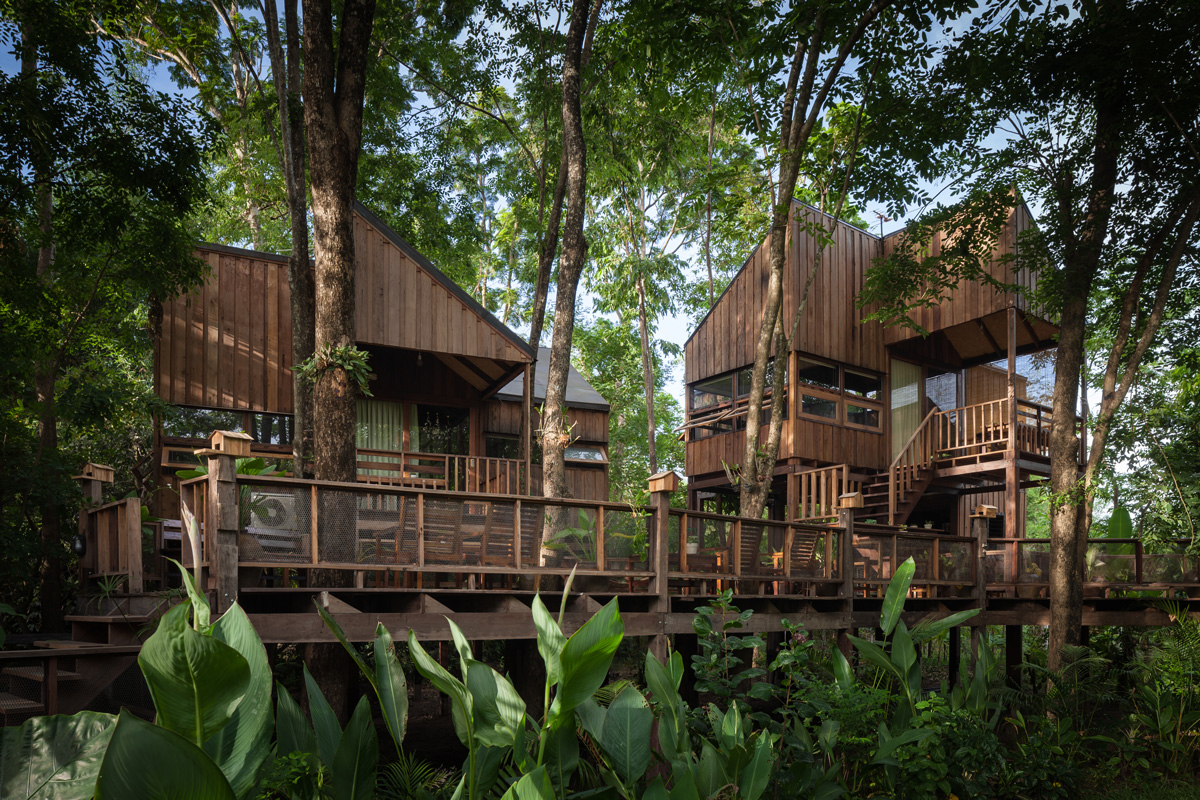
Back in 1996, the owner of Forest House started a new page in the place’s history by planting local plants on the property under the same idea of the family’s home grown forest in Bann Rai District, Uthai Thani, to support the family’s own food and medicinal sustainability. It was years later in 2013 that the owner first contacted the architects of Studiomiti to design and construct a series of houses in the 35-year-old forest. When the architects arrived and encountered the greenery and entire atmosphere of the site, the first challenge they faced was how to execute the design without cutting down any trees. In the meantime, the architecture had to exist in harmony with the sea of trees growing on the land, creatively and naturally.
The architects began the experiment of examining the range between the trees, which turned out to be approximately 2.70 meters. The best solution they came up with was the creation of a living unit using the smallest space possible, which resulted in a 2.40 x 2.40 meter residential unit. The size was derived from the architects’ experimentation with the imperial measurement system and a proportional connection with the human scale. Each living unit was designed to be a part of the existing trees and linked together to accommodate the minimum space needed for living activities with only a bedroom, restroom, living room and terrace at the front comprising the space. The allocation was reconciled into a ‘+’ shaped plan where each functional area was located at each end, following an attempt to design the house to be in unison with the surrounding trees. With each of the buildings constructed from the cross-shaped plan, the next solution was to figure out a way to resolve the unconnected mass and texture of the single pitch roofs. The additional cladding was, therefore, utilized to merge the gaps and masses of the roofs together.
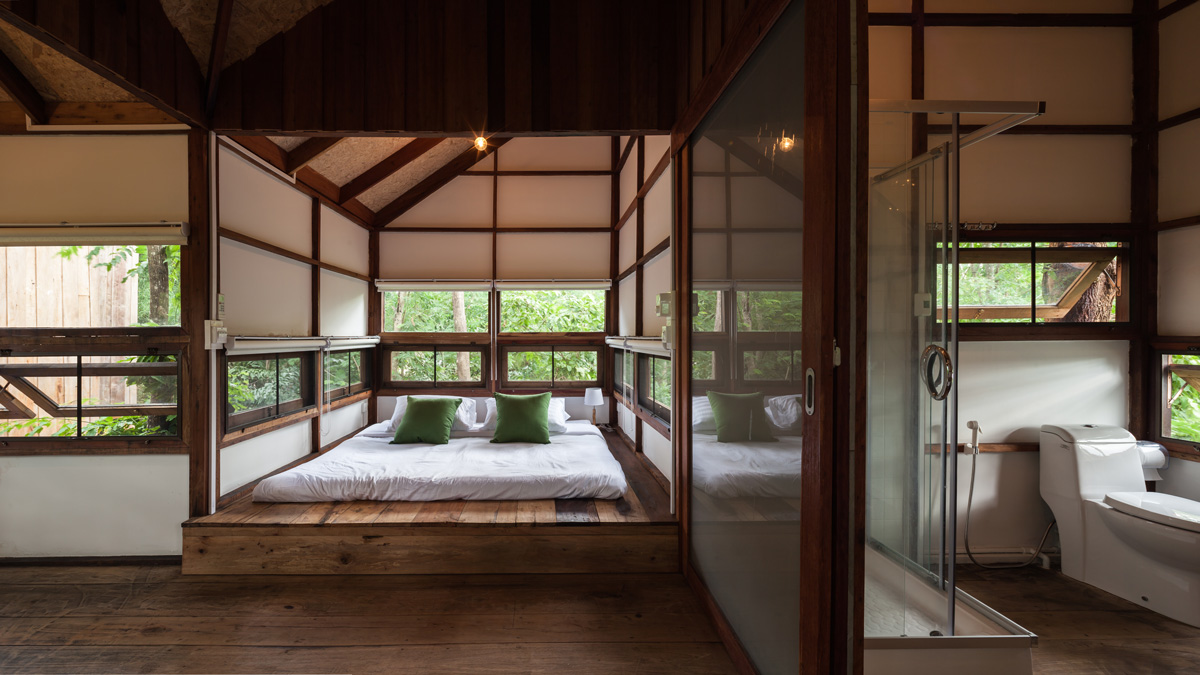
The design of the interior space offers users new experiences that deviate from the conventional. This is because most houses set in the woods favor a large opening allowing for the possibility to embrace the surrounding nature as a part of the interior. For Forest House, however, the openings are designed to comply with the order of functionalities. The narrow, horizontal awning windows on three sides of the bedroom limit the perspective of the view compared to that of other hotels, while the high-ceiling space, which is the result of the single-pitch roof, visually highlights the presence of the window frame. As a result, being in the space entices users to come out and experience the outside surrounding environment, from the terrace of each unit to the common area such as the large patio, instead of spending all their time inside the house.
To make the experience of the common area more pleasant, the architects located the space under the expansive shade provided by the local timbers. The light and shadow shining through the leafy mass of the trees above visually links the houses into one connected program while the patio acts as both a common space and a transitional space. The use of natural phenomenon as an element of architecture has always been Studiomiti’s approach, as seen in their prior projects such as the Pathum Thani House (art4d no: 150) or the design of their own office. They often render architectural creations that encourage users to use the space and uncompromisingly experience the nature, be it the sun, wind or rain, through the form and vibe of the architecture.
The architects chose recyclable materials as the main components, for instance, the mixed use of old and new wood for the structure of the buildings’ shell, including the ornamental elements. The roof is made of a 2-mm. thick metal sheet clad with EPS foam and OSB wood. The use of both steel and wood as roofing materials resulted in a challenge when the architects had to explain the details of the working drawing to the local workers, using models to achieve better understanding. The lack of attention paid to the details by the local workers was another dilemma, resulting in simple construction techniques that may be far from innovative, but are of a quality that was still acceptable for the architects and owners.
The architectural forms are therefore distinctive, not for their intricateness, but for the ‘Wabi’ rawness that values the work made from the local wisdoms where imperfection and unembellished details are preferred over flawlessness and impeccability.
In the big picture, Forest House is able to offer a new experience for hotel goers who may have familiarized themselves with urban conveniences through the raw elements of the architecture. Users’ access to nature is achieved with the architectural elements designed to function as an interface of the built structure and its surrounding environment, such as the patio situated under the large trees.
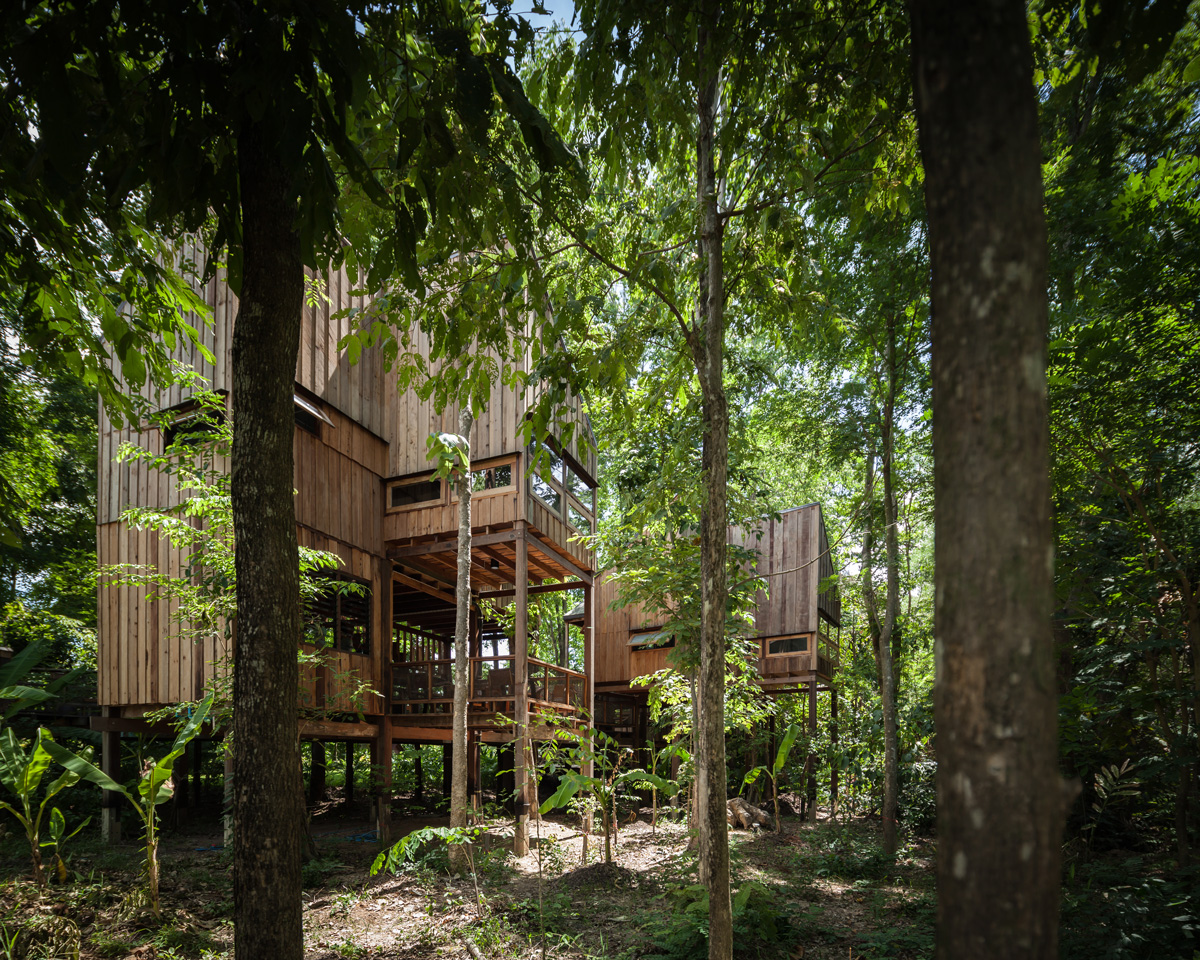
Before leaving the Forest House, I walked around and under the patio and saw the hidden functionality of the wall structure whose horizontal alignment supports the vertical axis of the trees, which are mostly 35 years of age. It was from this angle that I found certain contextual connections, as well as contrasts, which were later resolved when I had a chance to talk to Uncle San, the owner of Forest House. “I’ve always had a dream that was inspired by a house in Bangkapi (a district in Bangkok).
The amounts of trees growing in that property are enormous despite its location in the city. When I thought about all the great stuff that we have, the sun, the trees, I mean, why would you want to be like someone else? If you want to see buildings, you can always go to Singapore or Japan, but if you’re here, at my home, I have all the trees you could ever ask for. Isn’t that why you guys are here, to see the trees, am I right?”
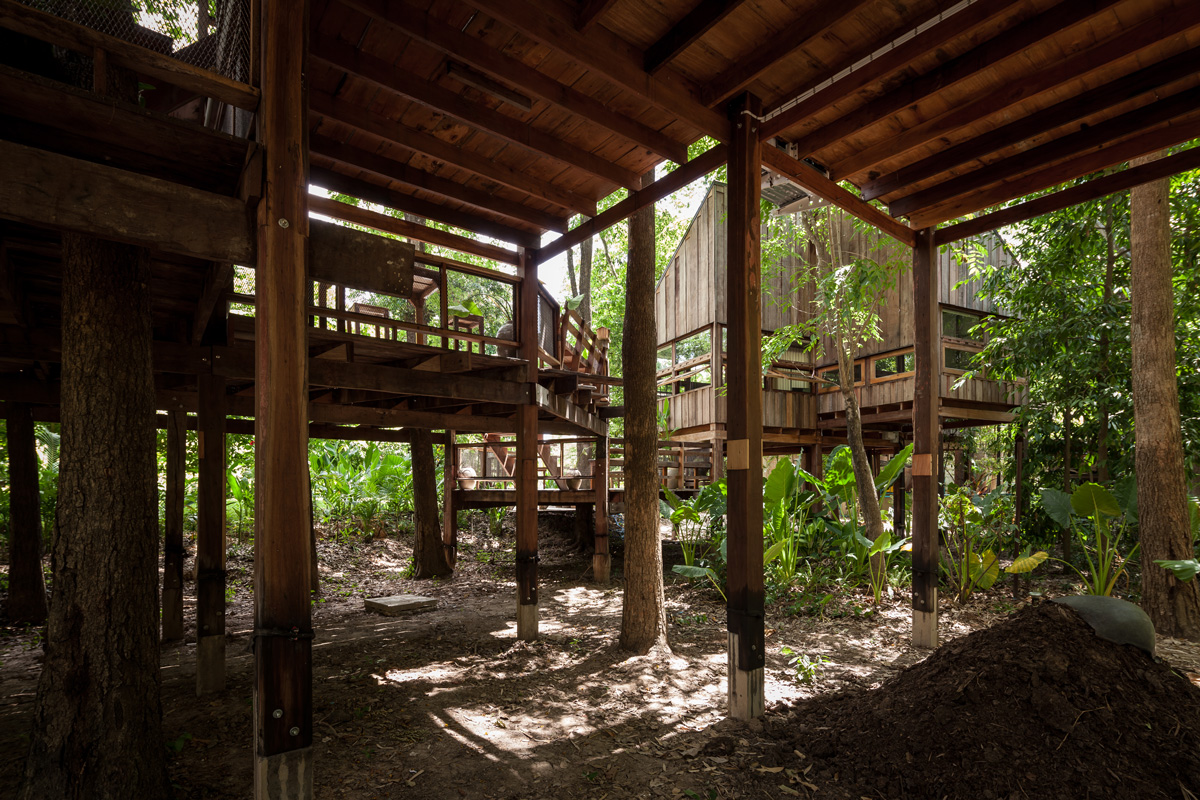
เจ้าของโครงการบ้านสวนจันทิตาเริ่มต้นด้วยการปลูกต้นไม้ในพื้นที่ว่างด้วยพันธุ์ไม้พื้นเมืองชนิดต่างๆ เมื่อปี พ.ศ. 2539 ด้วยแนวคิดจากป่าครอบครัวที่อำเภอบ้านไร่ จังหวัดอุทัยธานี ที่สร้างป่าขึ้นมาเพื่อความยั่งยืนทางอาหารและยารักษาโรค จวบจนปี พ.ศ. 2556 ทางเจ้าของโครงการจึงติดต่อไปยังสถาปนิก คือ ‘สตูดิโอมิติ’ ให้เข้ามาสร้างบ้านต้นไม้ในป่าที่ปลูกไว้ เมื่อสถาปนิกเดินทางมาถึงได้พบเหล่าต้นไม้โตสร้างบรรยากาศให้ที่ตั้งครึ้ม โจทย์ที่พบด่านแรกคือการต้องออกแบบในเงื่อนไขที่ไม่ตัดต้นไม้เลย และให้สถาปัตยกรรมแทรกอยู่ในต้นไม้อย่างแนบเนียนที่สุด สถาปนิกเริ่มการทดลองด้วยการสำรวจระยะห่างจากต้นไม้เดิมที่มีระยะห่างระหว่างต้นประมาณ 2.70 เมตร การแก้ปัญหาที่เลือกใช้คือการสร้างหน่วยสำหรับสเปซที่เล็กที่สุดให้กลายเป็นพื้นที่พักอาศัยได้ในขนาด 2.40 x 2.40 เมตร ซึ่งสถาปนิกได้ขนาดจากการทดลองเรื่องระบบฟุตที่สัมพันธ์กับสัดส่วนมนุษย์จากความสนใจในช่วงนี้แต่ละหน่วยที่ออกแบบได้วางแทรกไปในพื้นที่ระหว่างต้นไม้ที่มีอยู่เดิม จากนั้นนำแต่ละหน่วยมาเชื่อมต่อเพื่อให้เกิดเป็นพื้นที่รองรับกิจกรรมสำหรับพักอาศัยที่น้อยที่สุด ภายในบ้านแต่ละหลังรองรับกิจกรรมเข้าพักแบบน้อยที่สุดด้วยพื้นที่นอน ห้องน้ำ ห้องพักผ่อน และชานด้านหน้า การทดลองเรียงในรูปแบบต่างๆ กัน ผลลัพธ์ที่สถาปนิกเลือกคือรูปทรง ‘+’ โดยการวางส่วนใช้สอยจะสลับกันไปตามแต่ที่ตั้งของทั้ง 4 หลัง เพื่อให้สอดคล้องกับต้นไม้เดิมมากที่สุด เมื่อขึ้นรูปทรงจาก + การแก้ปัญหาต่อมาคือการจบรูปทรงหลังคาที่ลาดเอียงทางเดียว เมื่อทำการขบกันจะเกิดรอยรั่วของมวลและพื้นผิว สถาปนิกจึงแก้ปัญหาการจบผืนหลังคาด้วยการเพิ่มผิวปิดแบบค่อยลาดเชื่อมทั้งสองพื้นผิว
การออกแบบสเปซภายในรองรับการสร้างประสบการณ์ใหม่ให้ผู้เข้าพัก จากเดิมตามขนบเมื่อออกแบบบ้านพักในป่ามักจะนิยมสร้างช่องเปิดให้มีขนาดใหญ่สุดในทุกส่วนเพื่อดึงภาพธรรมชาติภายนอกเข้ามายังภายในมากที่สุด แต่สถาปนิกกลับเลือกเปิดและปิดตามลำดับการใช้สอย การเจาะช่องเปิดพื้นที่นอนเป็นเพียงหน้าต่างบานกระทุ้งแคบยาวแนวนอนทั้ง 3 ด้าน ทำให้การรับภาพมีกรอบแบบจำกัดกว่าการสร้างโรงแรมที่มีวิวแบบปกติ ประกอบกับการใช้เพดานสูง ฝ้าเอียงตามองศาหลังคาช่วยให้สเปซเน้นกรอบหน้าต่างจากภายในการเข้าไปใช้สเปซภายในในแต่ละหน่วยจึงถูกชักชวนให้ออกมารับประสบการณ์พื้นที่ภายนอกทั้งชานด้านหน้าและชานใหญ่ที่เป็น common space มากกว่าจะชวนให้เก็บตัวอยู่ภายในบ้านแต่ละหน่วย
เมื่อเกิดความรู้สึกให้ชวนมาใช้พื้นที่ common space ที่ถูกวางอย่างจงใจให้อยู่ใต้ร่มเงาไม้พื้นเมือง แสงที่ลอดมาจนสลัวช่วยให้เกิดการเชื่อมบ้านแต่ละหลังด้วยเงาชานขนาดใหญ่ทำหน้าที่เป็นทั้ง common space ไปพร้อมกับ transition space การใช้ปรากฏการณ์ธรรมชาติให้เข้ามามีบทบาทกับสถาปัตยกรรมเป็นวิธีที่สตูดิโอมิติใช้อยู่เสมอ ทั้งในบ้านที่ปทุมธานี (art4d no. 150) และสำนักงานของพวกเขาเอง ให้ผู้เข้าใช้สถาปัตยกรรมมีส่วนร่วมไปกับธรรมชาติ ซึ่งไม่ประนีประนอมต่อแสงแดด ลม ฝนในสถาปัตยกรรมกลิ่นตะวันออก
แนวคิดเรื่องการใช้วัสดุ สถาปนิกมีแนวคิดเลือกใช้วัสดุที่สามารถนำกลับมาใช้ใหม่ได้เป็นหลักอย่างไม้ที่ผสมไปทั้งไม้เก่าและไม้ใหม่ในส่วนโครงสร้าง เปลือกหรือส่วนตกแต่ง ส่วนหลังคาใช้วัสดุเป็นเหล็กแผ่นหนา 2 มิลลิเมตร พร้อมประกบด้วยโฟม EPS และไม้อัด OSB
ปัญหาที่เจอคือการสื่อสารกับช่างที่มองแบบไม่ออกจึงต้องใช้หุ่นจำลองประกอบการทำงาน และอีกประเด็นคือฝีมือช่างที่ยังขาดความประณีต เทคนิคก่อสร้างที่พบในงานนี้เป็นไปตามฝีมือช่างในท้องถิ่นที่เรียบร้อยแบบที่คุ้นชิน แต่เป็นสิ่งที่ทั้งสถาปนิกและเจ้าของโครงการยอมรับได้ ก่อเกิดรูปแบบความงามที่ไม่อิงความประณีต ชวนให้นึกถึงเครื่องดินปั้นดินเผาพื้นบ้านที่สื่อถึงความดิบ รายละเอียดของงานเป็นความงามแบบวาบิที่ให้คุณค่าความหยาบของงานพื้นบ้านมากกว่าความเรียบเกลี้ยง หรือให้คุณค่าของร่องรอยมากกว่าความไม่มีตำหนิ
หากมองในภาพรวมที่เกิดขึ้นบ้านสวนจันทิตาสามารถสร้างประสบการณ์ใหม่ให้กับผู้ที่คุ้นชินโรงแรมที่สะดวกสบายแบบในเมืองด้วยความดิบจากธรรมชาติและความดิบของตัวสถาปัตยกรรมเอง การเลือกใช้วิธีให้ผู้เข้าใช้อิงกับธรรมชาติผ่านสถาปัตยกรรมจากชานในร่มไม้
ก่อนจะกลับออกจากบ้านต้นไม้ ผมได้ลองเดินวนรอบในมุมที่ผ่านใต้ชานลงไปป่าด้านล่าง มีมุมที่ไม่เคยเห็นคือผนังไม้ตีแนวตั้งช่วยรับกับเส้นตั้งของต้นไม้สูงชะลูดซึ่งส่วนใหญ่มีอายุราว 35 ปี ผมพบความเชื่อมโยงในบริบทพร้อมกับความขัดแย้งในมุมนี้ และผมคลี่คลายเมื่อได้มีบทสนทนากับ ‘ลุงศาล’ เจ้าของบ้านสวนจันทิตาได้เอ่ยถึงที่มาของงานนี้ว่า “ผมมีความฝันที่ได้แรงบันดาลใจมาจากบ้านสวนที่บางกะปิหลังหนึ่งนะเป็นบ้านที่ต้นไม้เยอะมากแต่อยู่ในเมือง ผมดูแล้วคิดว่าบ้านเรามีของดีอยู่แล้ว เรามีแสงแดด เรามีต้นไม้ทำไมเราต้องอยากไปเหมือนคนอื่นด้วยในเมื่อเรามีของดีอยู่แล้ว ถ้าอยากจะไปดูตึกดูเมืองก็ไปสิงคโปร์สิ ไปญี่ปุ่นสิ แต่ถ้ามาบ้านผมนะ ให้มาดูต้นไม้ ที่พวกคุณมาบ้านผมกันก็เพราะมาดูต้นไม้ไม่ใช่เหรอ”
TEXT: XAROJ PHRAWONG
PHOTOS: KETSIREE WONGWAN
facebook.com/bansuanchantita
facebook.com/studiomitidesign

