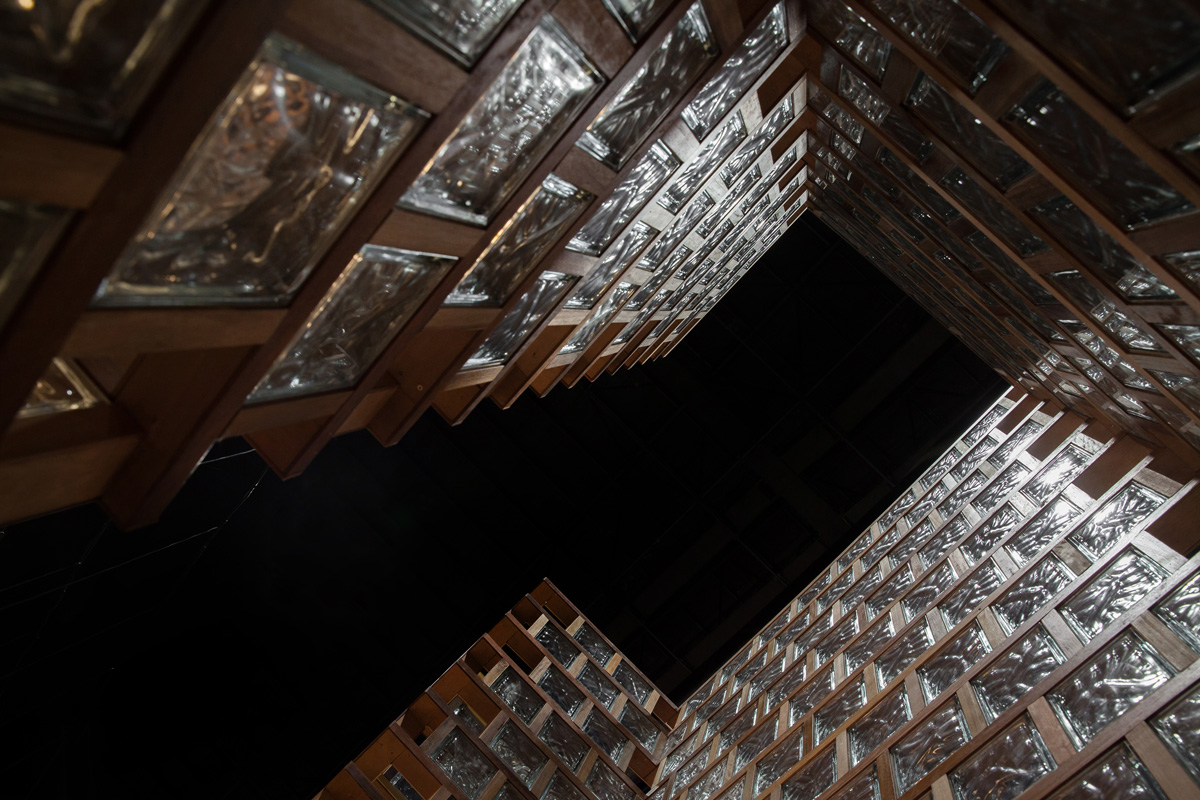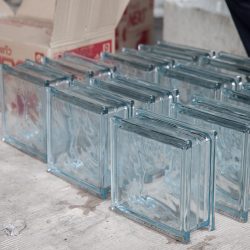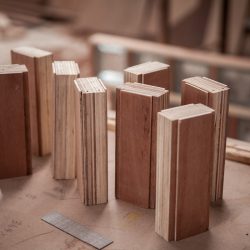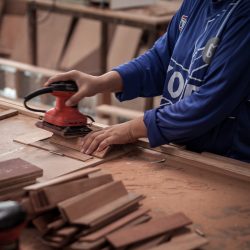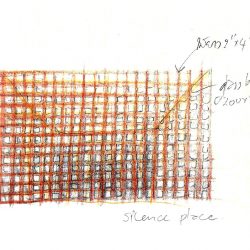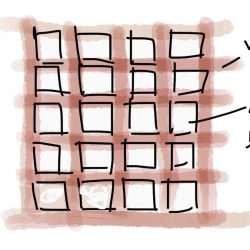A CONVERSATION WITH BOONSERM PREMTHADA ABOUT HIS VIEW AND IDEA BEHIND THIS YEAR’S ART4D BOOTH ‘THE CHAPEL’
The story of this pavilion begins with ‘glass blocks,’ a seemingly ordinary and somewhat obsolete material commonly used as an ornamental feature of bathroom walls. We are challenging the conventional preconception of the material by creating a magical spatial experience from a cubical structure where the roof is left wide open. Made of glass blocks and rubberwood, this long-spanning, columnfree structure stands strong on its own.
With the translucent quality and glittery effect created when touched by light, the glass blocks come with a coordinated size and proportion that features a groove created specifically to help strengthen adhesion whereas the rubberwood’s elemental qualities include great natural flexibility and delicateness. The distinctive elements of the two materials were called upon to render the structure, physical form and atmosphere of The Chapel. The amalgamation between the glass blocks and details of the wood joinery are visible throughout and the entire built structure was achieved through utilization of masterful carpentry and concrete techniques. It reflects the intertwined relationship between an industrial system and an artisanal creation, from which the ‘artistic industry’ is conceived. When used collectively, glass blocks render diverse effects of light and shadow that vary throughout different periods of the day. The enclosure of the space creates a sense of serenity and security in the middle of the work’s chaotic surroundings while stairs and bridges were incorporated in to facilitate users’ dynamic movements within the interior space. Through inventive conceptualization and masterful execution, ordinary construction materials such as glass blocks are able to render a visually and physically striking space that comes hand in hand with a distinctive spatial experience.
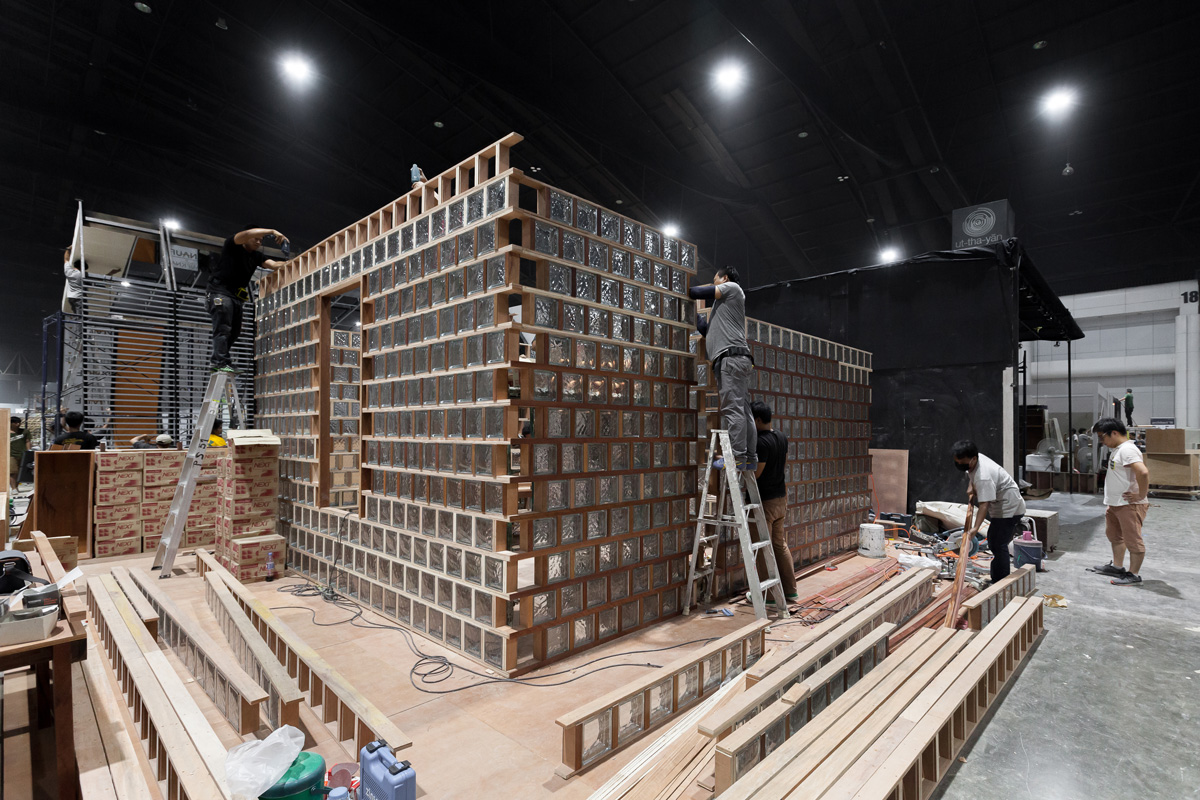
art4d: Can you describe where the design of The Chapel originated from?
Boonserm Premthada: The initial idea for the work originated from the material. Glass blocks are a material that has long been used in architectural creations and has been picked up on by a great number of architects, but there is this preconceived notion that it’s a bathroom material. We are also familiar with the use of glass blocks within shophouse’s walls as a method of incorporating natural light. So the material has become somewhat mundane and insignificant. It was perceived as just a dull alternative for lessening the density of a wall that doesn’t want an opening. So I looked for a way to make glass blocks extra-ordinary, and I have always been interested in the way simple materials can be transformed into something with new and interesting meanings. I started to consider the possibility of changing people’s perceptions towards an ordinary industrial material such as glass blocks. The wooden frame was designed to join each row of the glass blocks, replacing the use of concrete mortar, which is derived from the idea of the wooden frame that is normally used with glass openings. I remember simply imagining the use of glass blocks with a wooden frame, and thought that the final outcome would be kind of beautiful.
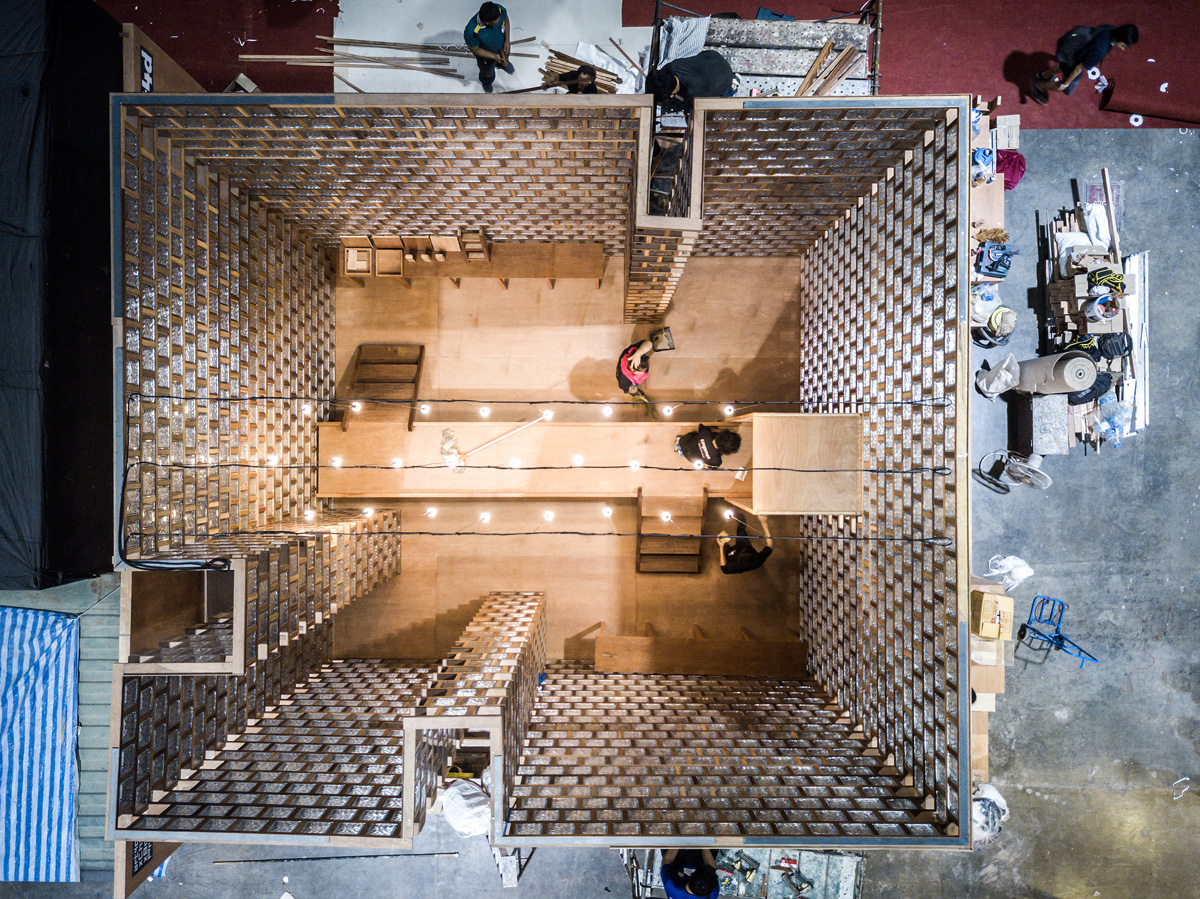
art4d: How was the idea developed?
BP: After the idea of using the wooden frame was finalized, I began drawing the design and experimenting with the wood available in my studio by creating models and the result was pretty interesting. The effect of the glass blocks being stacked and joined together using the wooden frame, it was kind of mind-boggling to see the materials being able to support that much weight. The weight-bearing ability of the piece has its own compositions. The frame you see holding the glass blocks actually helps to strengthen the entire structure. Once the structure was expanded to 5.50 x 5.50 x 5-meter proportions, the final shape resembled a cube and it is these elements of a cubical form that hold the structure together. And as you look around, you can see the folding details of the walls. It’s the indentation of the walls, which serves as the columns of the structure. This particular detail of the design allows for the walls to remain stable. It’s the method of construction that renders the final outcome where the glass blocks look as though they were stacked and standing without any support being given from the columns. This indentation is what they call a hollow core.
art4d: What was the most challenging aspect of the project?
BP: I think it was the difficulty in the differences between the glass blocks, which are an industrial material and the element of craftsmanship in the wood. So I had to find a way for the two to come together and maintain the right balance. The completed work is this industrial art creation, which provides this new effect and perspective that causes people to realize that an ordinary material can be developed through a synthetic approach when you put your thought into it and try to change it little by little to make it generate a final outcome that is not only interesting but also fresh and original.
art4d: What was your first thought and feeling when you saw the idea that you had for the project being brought into reality?
BP: There are many things that are coincidental and unexpected about this project. I admit that when I was working on the sketches for the work I didn’t really see what the overall atmosphere would be like; I was just imagining that in my head. But once the whole thing was completed, and even before when the structure was being built, I found myself starting to play with the camera because the work created these unexpected effects of lights and shadow. There were lights coming from the adjacent booths and we were worried at first because the amount of light we had was very limited but it was also our intention to keep the space dimly lit because the idea was to accentuate the details of the craftsmanship that the work possessed. We wanted for the space to feel peaceful and to be quiet because of all the noise outside. So the idea of creating a chapel came up. I’d never designed a temple or anything of such nature before, so to create a quiet space inside of a chapel for people to come inside, have a seat and talk sounded like an interesting idea.
art4d: What are ‘glass blocks’ to you?
BP: That’s tough to answer. (laughter) Glass blocks are a material with a standard size. To me, they are a lot like a brick but it’s more difficult to work with because glass blocks usually come in only one size so the chance for new possibilities and gimmicks to be created is quite limited. But how do we overcome the limitations of the material? I personally think that glass blocks are the kind of material that cannot stand alone so instead of looking at it as a material, we have to look at it as a composition, like air. What we do essentially is create a form and use these glass blocks to turn that form into a reality.
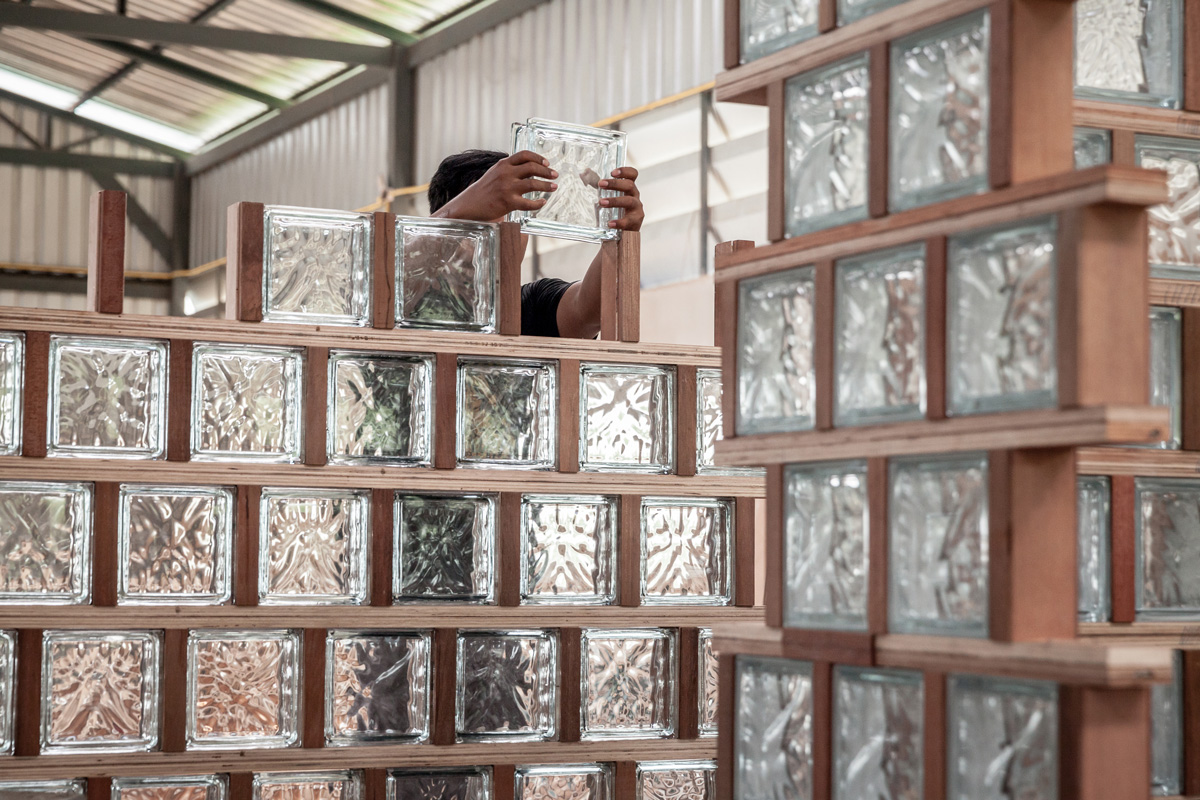
art4d: Do you think an ordinary material like glass blocks can be turned into something more than what we used to think was possible?
BP: I think it’s a challenge for new generation architects to overcome and whether they can take these locally available, produced materials to new possible territories and how. Everyone is trying to rethink the use of local materials such as wood or bamboo and now it’s glass blocks too. If you really think about it, these industrial materials have been one of the forces that has propelled the construction industry. But whether it can add interesting, aesthetic values to the work, that depends on the architect’s creativity. I want to challenge the preconceived notion and see how the material can be viewed and used differently. While several renowned foreign architects have used glass blocks in their works, what we will do is open a new facet for this industrial material in order to elevate the standards and help support the country’s industrial sector so that they are able to compete with the competitors in the market. That’s something we all have to further contemplate.
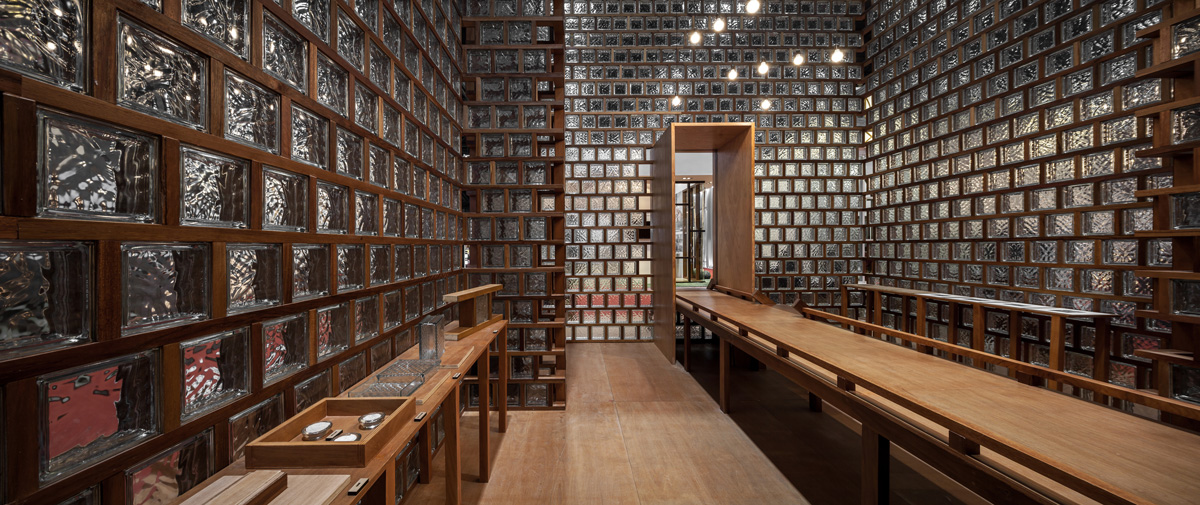
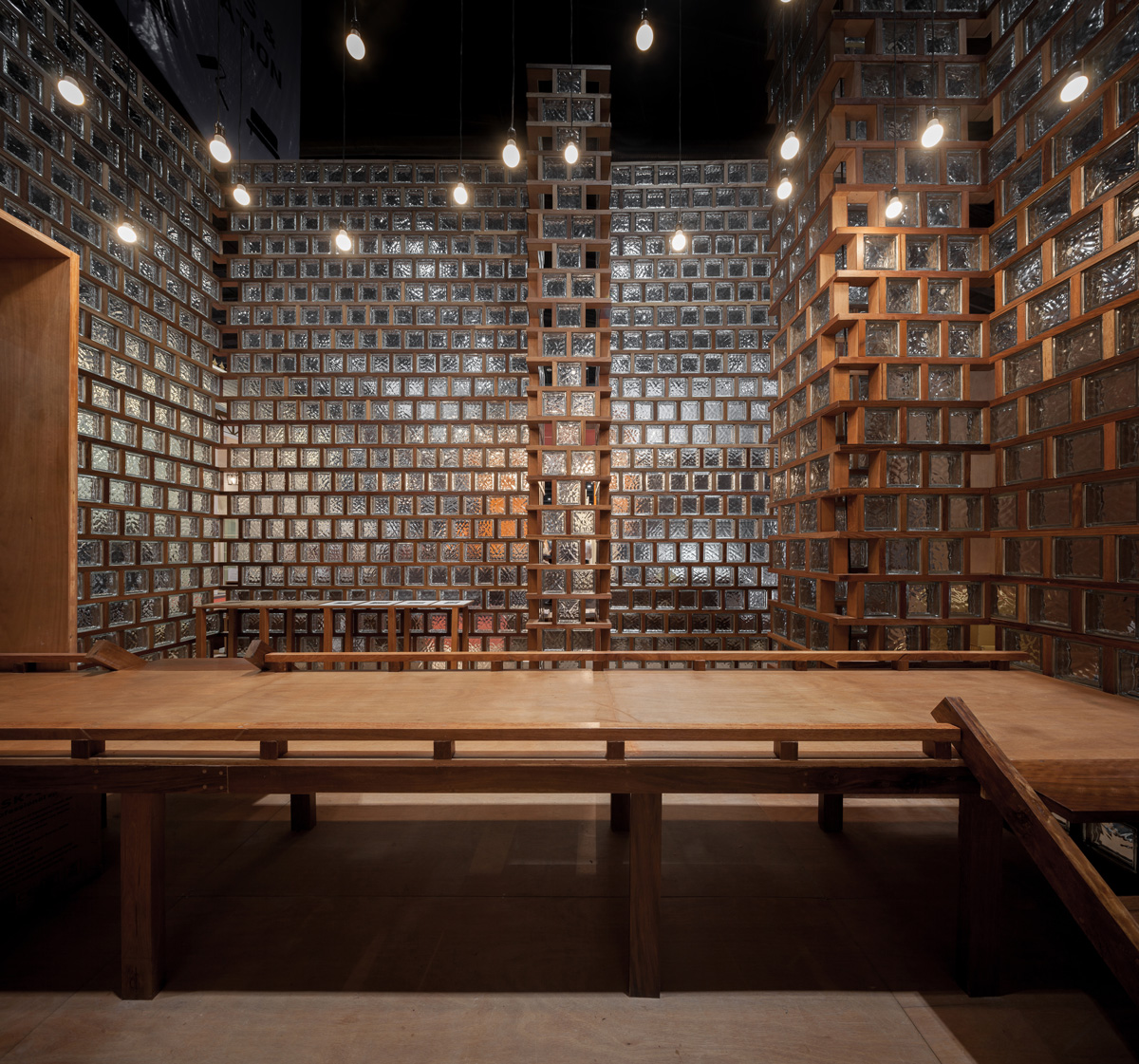
เรื่องราวของพาวิลเลียนหลังนี้เริ่มต้นที่ “บล็อกแก้ว” วัสดุที่โดยทั่วไปมักถูกใช้เป็นเพียงผนังของห้องน้ำ เรากำลังท้าทายการรับรู้เดิมๆ ด้วยการทำให้บล็อกแก้วกลายเป็นสิ่งมหัศจรรย์ เกิดเป็นอาคารกล่องสี่เหลี่ยมทรงลูกบาศก์หลังคาเปิดโล่ง ซึ่งสร้างขึ้นจากบล็อกแก้วและไม้ยางนา ประกอบกันเป็นโครงสร้างผนังปราศจากเสาที่ตั้งอยู่ได้ด้วยตัวเอง
บล็อกแก้วเป็นวัสดุที่มีความใสและมีผิวแก้วเป็นประกายยามถูกแสงสัมผัส มีขนาดและสัดส่วนแบบพิกัด พร้อมกับร่องรอบด้านที่มีไว้สำหรับการยึดเกาะโดยเฉพาะ ในขณะที่ไม้ยางนานั้นเป็นวัสดุธรรมชาติที่มีทั้งความยืดหยุ่นและอ่อนโยน คุณสมบัติดังกล่าวของวัสดุทั้งสองชนิด ถูกออกแบบขึ้นเพื่อเป็นทั้งโครงสร้าง รูปทรง ที่ว่าง และบรรยากาศในคราวเดียว การรวมตัวกันระหว่างบล็อกแก้วและข้อต่อไม้ที่เกิดขึ้นตลอดทั้งอาคารผ่านเทคนิคพื้นฐานของช่างไม้และช่างปูน สะท้อนความสัมพันธ์ระหว่างระบบอุตสาหกรรมและงานฝีมือให้กลายเป็น “อุตสาหกรรมศิลป์” ในที่สุด บล็อกแก้วแต่ละก้อนก่อให้เกิดความหลากหลายของแสงที่พาดผ่านในแต่ละช่วงเวลาตลอดวัน ในขณะที่การปิดล้อมนั้นก็นำความเงียบสงบและความปลอดภัยมาให้ท่ามกลางความอึกทึกครึกโครมของบริบทแวดล้อม นอกจากนี้ บันไดและสะพานถูกนำมาใช้ภายในเพื่อสร้างความเคลื่อนไหวให้กับมนุษย์ เปลี่ยนกล่องแก้วธรรมดาให้กลายเป็นสถานที่พิเศษ
art4d: จุดเริ่มต้นของการออกแบบในครั้งนี้ มีที่มาที่ไปอย่างไร
Boonserm Premthada: ไอเดียเริ่มต้นของงานชิ้นนี้ ผมคิดว่ามันเริ่มมาจากตัววัสดุเอง คือจริงๆ แล้ววัสดุอย่าง “บล็อกแก้ว” นี่มี ใช้ในงานสถาปัตยกรรมกันมานานแล้ว ก็มีสถาปนิกหลายคนใช้ แต่ด้วยความที่มันมักจะถูกมองว่าเป็นแค่วัสดุที่ใช้ทำผนังห้องน้ำบ้าง หรือทำฝาผนังตึกแถวเพื่อให้แสงสว่างบ้าง ตัวบล็อกแก้วเองมันเลยกลายเป็นวัสดุที่ไม่ค่อยได้รับความสำคัญสักเท่าไร มันกลายเป็นเพียงแค่องค์ประกอบหนึ่งของการแก้เรื่องผนังทึบที่ไม่ได้ต้องการช่องเปิดเท่านั้น ผมเลยมองว่าเราจะทำอย่างไรให้บล็อกแก้วมันไม่ธรรมดาขึ้นมาได้บ้าง ซึ่งก็เป็นสิ่งที่ผมถนัดในการมองวัสดุธรรมดา แล้วเปลี่ยนหรือยกระดับวัสดุนั้นให้เป็นวัสดุที่น่าสนใจ ผมก็เริ่มมาพิจารณาดูว่าเราจะเปลี่ยนความรู้สึกของคนที่มีต่อวัสดุอุตสาหกรรมอย่างบล็อกแก้ว ที่เป็นแค่กล่องแก้วกระจกธรรมดาๆ ได้อย่างไรบ้าง ผมก็เลยออกแบบส่วนข้อต่อขึ้นมา คือภาษาอังกฤษเราเรียกว่า mortar ซึ่งผมแปลเป็นไทยว่า ข้อต่อปูน แน่นอนว่าบล็อกแก้วเวลานำไปใช้มันต้องมีการใช้ปูนก่อหรือข้อต่อปูนนี้ในการเชื่อมระหว่างชั้นแต่ละชั้น ผมก็เลยลองคิดว่าถ้าเราไม่ใช้ข้อต่อที่เป็นปูนล่ะ แล้วใช้ไม้แทนมันจะเป็นอย่างไร ก็เลยมองย้อนกลับไปว่าผนังกระจกบ้านเราก็จะมีสิ่งที่เรียกว่ากรอบวงกบอยู่ ผมก็คิดง่ายๆ ว่าเมื่อบล็อกแก้วมันมีวงกบล้อมมาแล้ว มันก็น่าจะสวยงามดี
art4d: แล้วกระบวนออกแบบของงานชิ้นนี้เป็นอย่างไรต่อไปบ้าง
BP: หลังจากที่ได้ไอเดียเกี่ยวกับกรอบวงกบแล้ว ผมก็เลย เริ่มลองทำดู เริ่มร่างแบบ แล้วก็เริ่มทดลองเอาวัสดุไม้เท่าที่ตัวเองมีมาลองทาบดูก่อน แล้วก็เริ่มรู้สึกว่ามันก็น่าสนใจดีนะ จนพอทำออกมา เอฟเฟ็กต์ที่เราเห็นก็คือพอมันเรียงตัวขึ้นไปเยอะๆ ขึ้น มันดูไม่น่าเชื่อเหมือนกันว่าผนังบล็อกแก้วมันจะรับน้ำหนักได้ คือจริงๆ แล้วการรับน้ำหนักของงานชิ้นนี้มันมีองค์ประกอบของมัน ก็คือตัววงกบที่เราเห็นที่มันรัดรอบตัวอยู่ ตัวบล็อกแก้วเองจริงๆ มันเป็นส่วนหนึ่งที่ทำให้วงกบนั้นแข็งแรงขึ้นและไม่โยกเยกเท่านั้นเอง เมื่อมันค่อยๆ ไล่ขึ้นไปที่ขนาด 5.50 เมตร x 5.50 เมตร สูง 5 เมตรแล้ว รูปทรงที่ได้มันก็จะเป็นเหมือนกับกล่องลูกบาศก์ ซึ่งความเป็นกล่องลูกบาศก์นี้เป็นสิ่งที่ทำให้ตัวมันเองยึดอยู่ได้ ในขณะที่เมื่อเรามองไปรอบๆ ก็จะเห็นว่าตัวงานมันมีการพับของผนังเกิดขึ้นเป็นรอยหยักที่ทำหน้าที่เป็นเสมือนเสา ซึ่งที่เราออกแบบให้ผนังมันพับไปพับมานี้ ก็เพื่อทำให้ตัวผนังเองนั้นสามารถตั้งอยู่ได้ และเป็นการสร้างให้เรารู้สึกว่าตัวผนังบล็อกแก้วนั้นอยู่ได้ด้วยตัวของมันเองโดยไม่ต้องมีเสาโครงสร้างใดๆ ซึ่งวิธีการพับนี้มันก็เหมือนกับภาษาอังกฤษที่เราเรียกกันว่า hollow core หรือคอร์ ที่กลวงนั่นเอง
art4d: อะไรเป็นสิ่งที่ท้าทายที่สุดในการทำงานชิ้นนี้
BP: ผมว่ามันเป็นความยากระหว่างบล็อกแก้วที่มันเป็นวัสดุอุตสาหกรรมกับงานไม้ ที่มันเป็นงานของช่างฝีมือหรือ craftsman ซึ่งตัว craftsmanship นี้มันจะทำยังไงให้ความเป็นวัสดุอุตสาหกรรมของบล็อกแก้วกับความยืดหยุ่นของไม้มันมาบรรจบกันได้ คือเราต้องการที่จะหลอมรวมทั้งสองอย่างนี้เข้าด้วยกันให้มันรู้สึกว่าไม่ได้ไปทางใดทางหนึ่ง ซึ่งพอทำเสร็จออกมาแล้ว มันรวมกันแล้วเกิดเป็น “อุตสาหกรรมศิลป์” ขึ้นมา ผมก็คิดว่ามันน่าจะเป็นเอฟเฟ็กต์ใหม่ เป็นมุมมองใหม่ๆ ที่จะทำให้คนได้ ตระหนักว่าแท้จริงแล้ววัสดุที่เรามีอยู่ในตอนนี้ ไม่ใช่เฉพาะแค่กับบล็อกแก้วเพียงอย่างเดียว แต่เป็นอีกหลายๆ วัสดุที่มันธรรมดาสามัญนั้น ถ้าเราใช้ความคิดกับมัน คิดที่จะพัฒนาและใช้การสังเคราะห์ในการมอง ปรับเปลี่ยนมันไปทีละเล็กน้อย เราก็สามารถที่จะทำให้มันดูมีความน่าสนใจขึ้นได้
art4d: ความรู้สึกตอนที่ได้เห็นของที่คิดและวาดขึ้นจากในกระดาษมันถูกสร้างขึ้นมาจริงๆ มันเป็นอย่างไร
BP: จริงๆ แล้วมีหลายอย่างอยู่เหมือนกัน ในงานชิ้นนี้ที่เรียกได้ว่ามันเป็นความบังเอิญ มันเหนือความคาดหมาย ผมยอมรับว่า ตอนที่เราสเก็ตช์งานชิ้นนี้ขึ้นมา เราไม่ได้เห็นบรรยากาศของมัน แต่เราแค่จินตนาการถึงบรรยากาศของมัน ซึ่งพอมันถูกทำออกมาจนเสร็จ ตั้งแต่ตอนที่มันเริ่มถูกก่อขึ้นไปเรื่อยๆ เราก็เริ่มเล่นกับกล้องถ่ายรูปกันแล้ว คือมันทำให้เราได้เห็นเอฟเฟ็กต์ของพวกแสงต่างๆ ที่มันไม่คาดคิด เช่น แสงจากบูธข้างๆ ทีแรกเราก็กังวลกันเพราะว่าแสงเราน้อย แต่ว่าเราก็อยากให้มันออกมามืดด้วย เพราะว่าด้วยความที่ไอเดียของผมมันคือการที่จะทำอย่างไรให้เราอยากจะชื่นชม อยากจะยกย่องช่างฝีมือเหล่านี้ เราก็เลยอยากจะทำให้พื้นที่ตรงนี้มันสงบ มันเงียบหน่อย เพราะว่าเสียงข้างนอกมันค่อนข้างจะดัง ก็เลยคิดกันว่าตรงนี้น่าจะเป็น chapel ซึ่งผมเองก็ไม่เคยออกแบบ chapel มาก่อน ไม่เคยออกแบบวัด ฉะนั้นถ้ามันจะมีโบสถ์เงียบๆ แบบนี้ตั้งอยู่สักหน่อย แล้วให้คนได้มานั่งคุยกันอะไรพวกนี้ มันก็อาจจะน่าสนใจดี
art4d: สำหรับคุณแล้ว “บล็อกแก้ว” คืออะไร
BP: ถามยาก (หัวเราะ) บล็อกแก้วเป็นวัสดุที่มีขนาดมาตรฐาน จริงๆ สำหรับผมแล้ว บล็อกแก้วมันก็คล้ายกับอิฐอยู่เหมือนกัน เพียงแต่มันอาจจะยากกว่าอิฐอยู่สักหน่อย ตรงที่บล็อกแก้วมันมีขนาดที่เท่ากัน โอกาสที่จะสร้างลูกเล่นให้เกิดกับบล็อกแก้วได้มันค่อนข้างจะมีข้อจำกัดอยู่ แต่เราจะก้าวข้ามข้อจำกัดของวัสดุตรงนี้ได้อย่างไร เพราะฉะนั้นผมเลยคิดว่าบล็อกแก้วมันเป็นวัสดุที่มีแค่ตัวมันเพียงอย่างเดียวคงจะไม่พอ เราจำเป็นจะต้องออกแบบข้อต่อให้กับมันด้วย ซึ่งนี่คือการเปลี่ยนมุมมอง เปลี่ยนแบบแผนของการมองเสียใหม่ การที่จะมองตัวบล็อกแก้วเป็นวัสดุ เราก็ต้องมองให้มันเป็นตัวองค์ประกอบหนึ่งแทน มันเป็นเหมือนกับอากาศ สิ่งที่เราทำคือการสร้างสิ่งที่เรียกว่าฟอร์มของบล็อกขึ้นมาให้มันเห็นภาพจริงๆ
art4d: การเปลี่ยนมุมมองที่มีต่อวัสดุธรรมดาให้มันไม่ธรรมดามันให้อะไรกับเราบ้าง
BP: ผมคิดว่ามันเป็นการท้าทายความคิดของสถาปนิกรุ่นใหม่นะ ว่าเราสามารถที่จะก้าวข้ามในสิ่งที่เรามีอยู่ในวัสดุต่างๆ ในประเทศได้อย่างไร ซึ่งวัสดุต่างๆ นี่ ผมคิดว่า ทุกคนก็คงได้ใช้และคิดกับมันใหม่กันมาบ้างแล้ว ไม่ว่าจะเป็นวัสดุท้องถิ่นอย่างอิฐหรือไม้ไผ่ คราวนี้เราเลยลองมาคิดกับวัสดุอุตสาหกรรมบ้าง เอาเข้าจริงวัสดุอุตสาหกรรมเหล่านี้มันเป็นตัวขับเคลื่อนวงการก่อสร้างอยู่เหมือนกัน ซึ่งมันจะทำให้สถาปัตยกรรมนั้นดูสวยงาม มีคุณค่าได้หรือเปล่า ผมว่ามันอยู่ที่ความคิดของแต่ละบุคคล โดยเฉพาะอย่างยิ่งความคิดสร้างสรรค์ของผู้ออกแบบ ของสถาปนิก เราก็อยากจะท้าทายความคิดนั้นๆ ว่าเราจะสามารถมองวัสดุประเภทนี้ จะมอง “บล็อกแก้ว” กันใหม่ได้อย่างไร แน่นอนว่าในอดีตก็เคยมีสถาปนิกต่างชาติหลายคนที่ใช้บล็อกแก้วกันมาแล้ว แต่เราจะเปิดมิติใหม่ของวัสดุที่เป็นวัสดุอุตสาหกรรม เพื่อที่จะยกระดับมาตรฐานต่างๆ และส่งเสริมอุตสาหกรรมในบ้านเราให้สามารถที่จะแข่งขันกับวัสดุอื่นๆ ที่มีขายอยู่ในท้องตลาดได้อย่างไร อันนี้เป็นสิ่งที่เราต้องไปคิดต่อกัน
TEXT : PAPHOP KERDSUP
PHOTO : KETSIREE WONGWAN
art4d.com
bangkokprojectstudio.com

