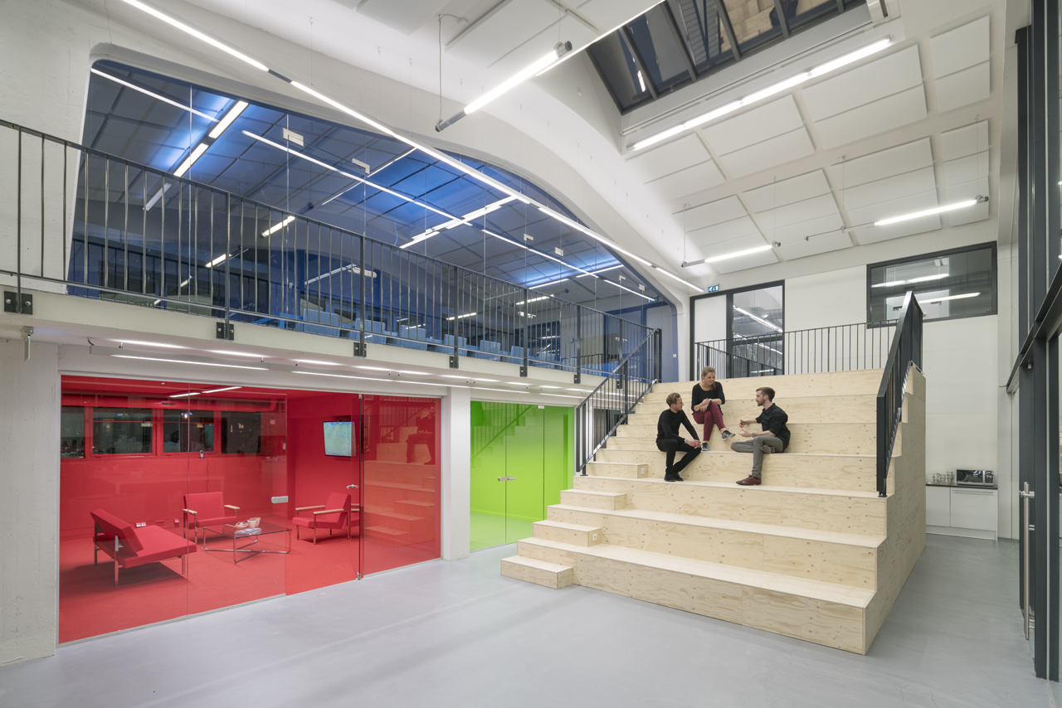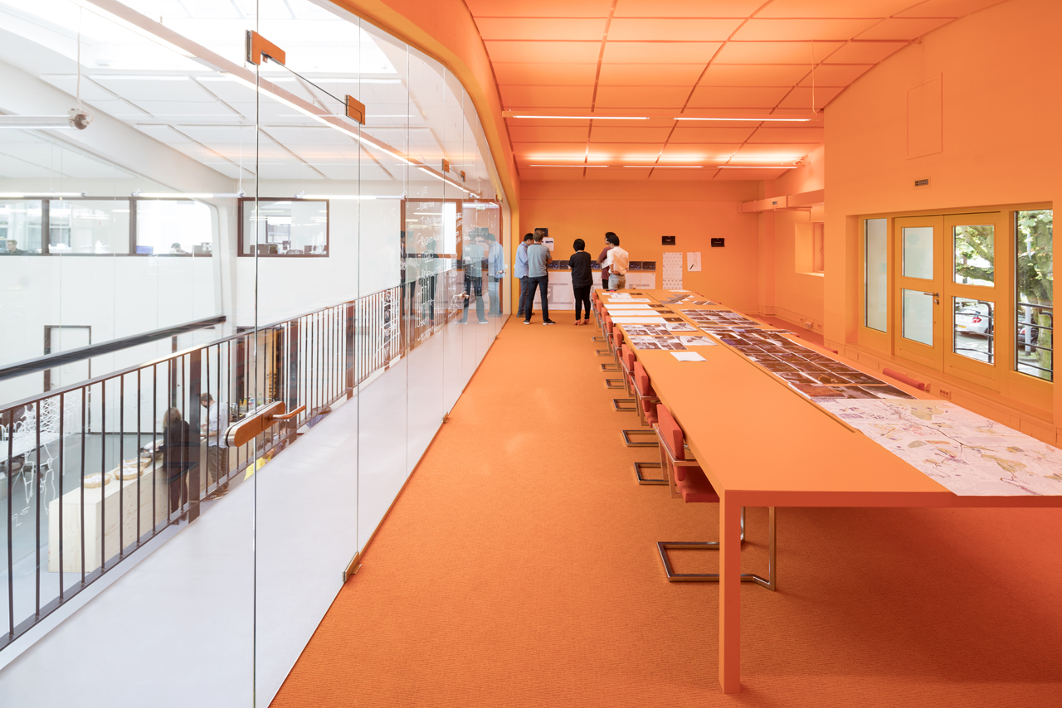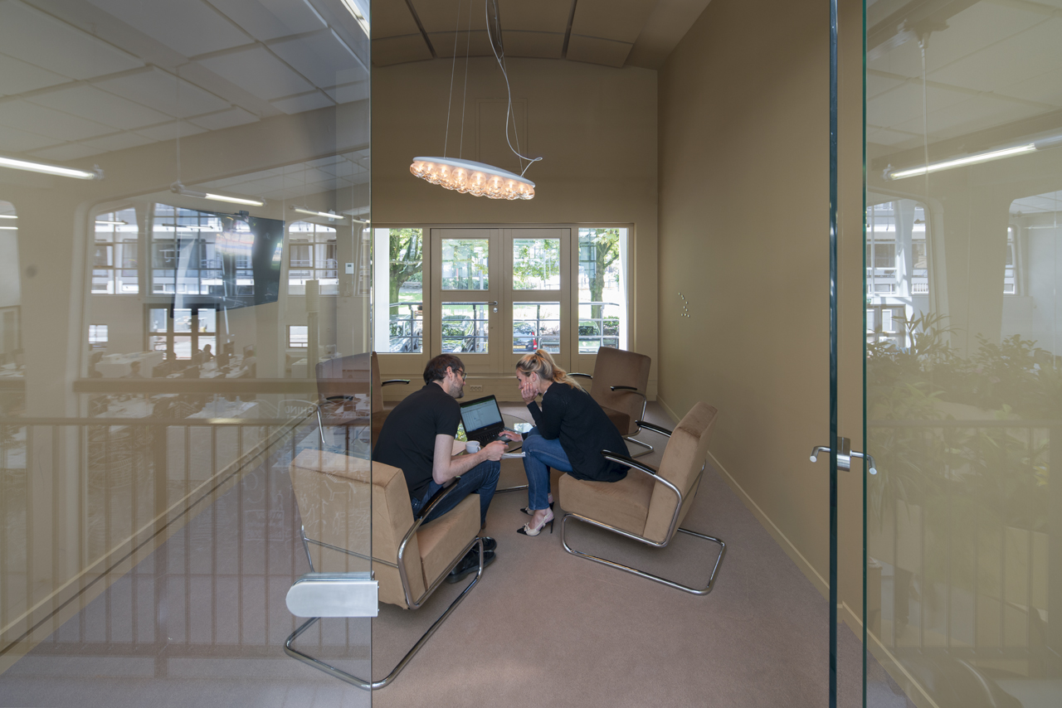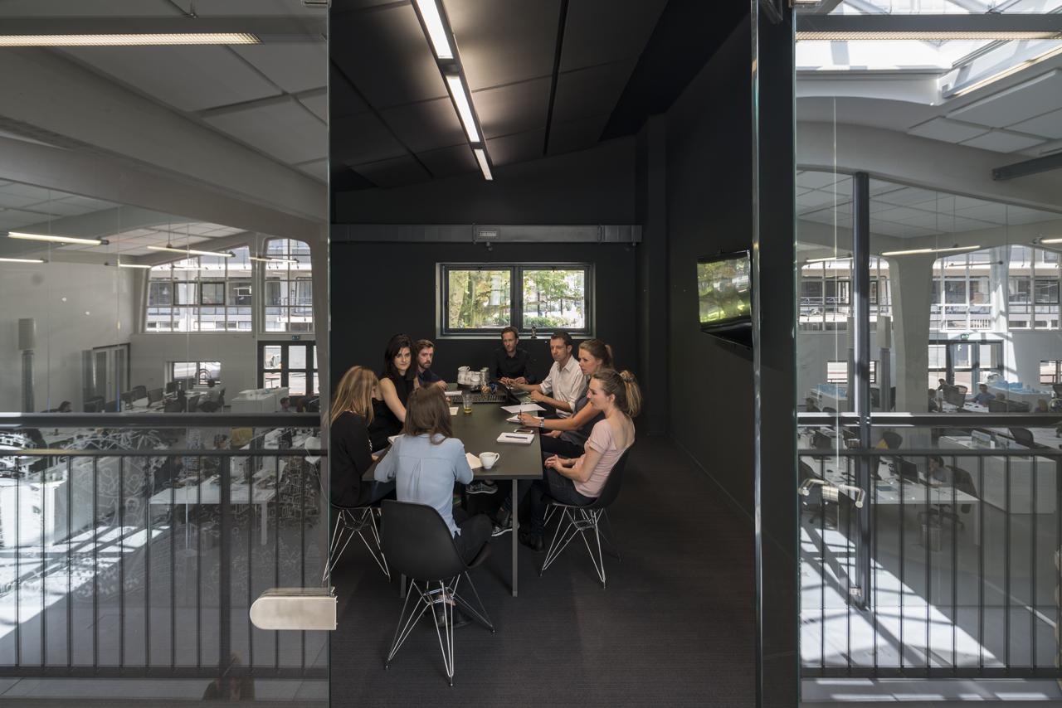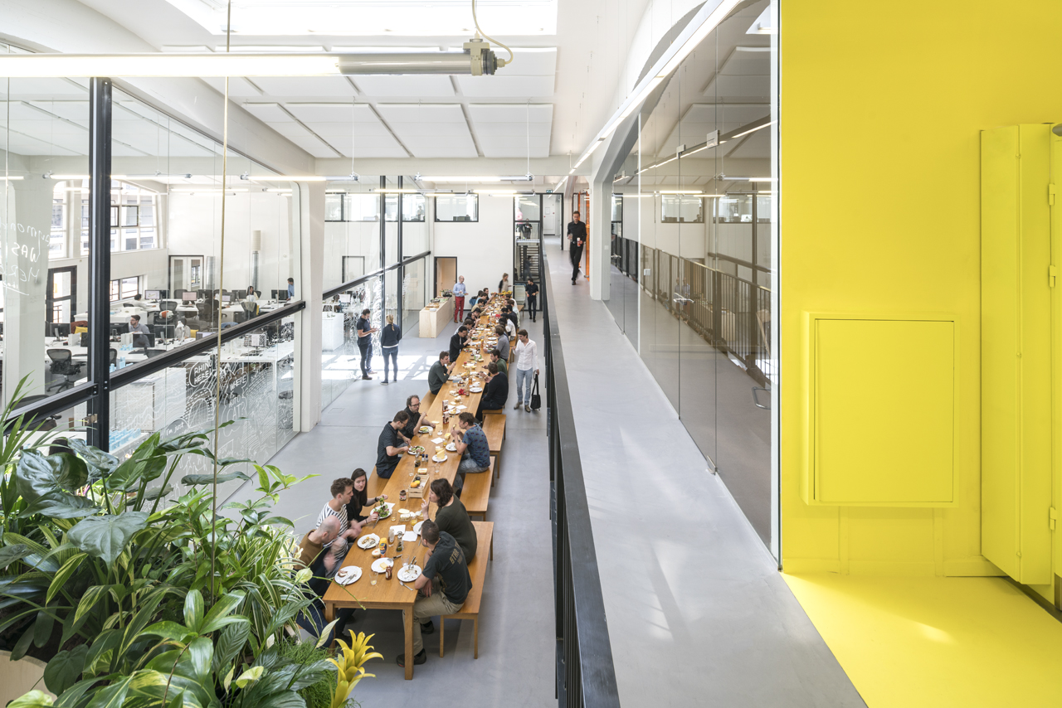Make yourself at home and enjoy the colorful spirit of MVRDV in this office
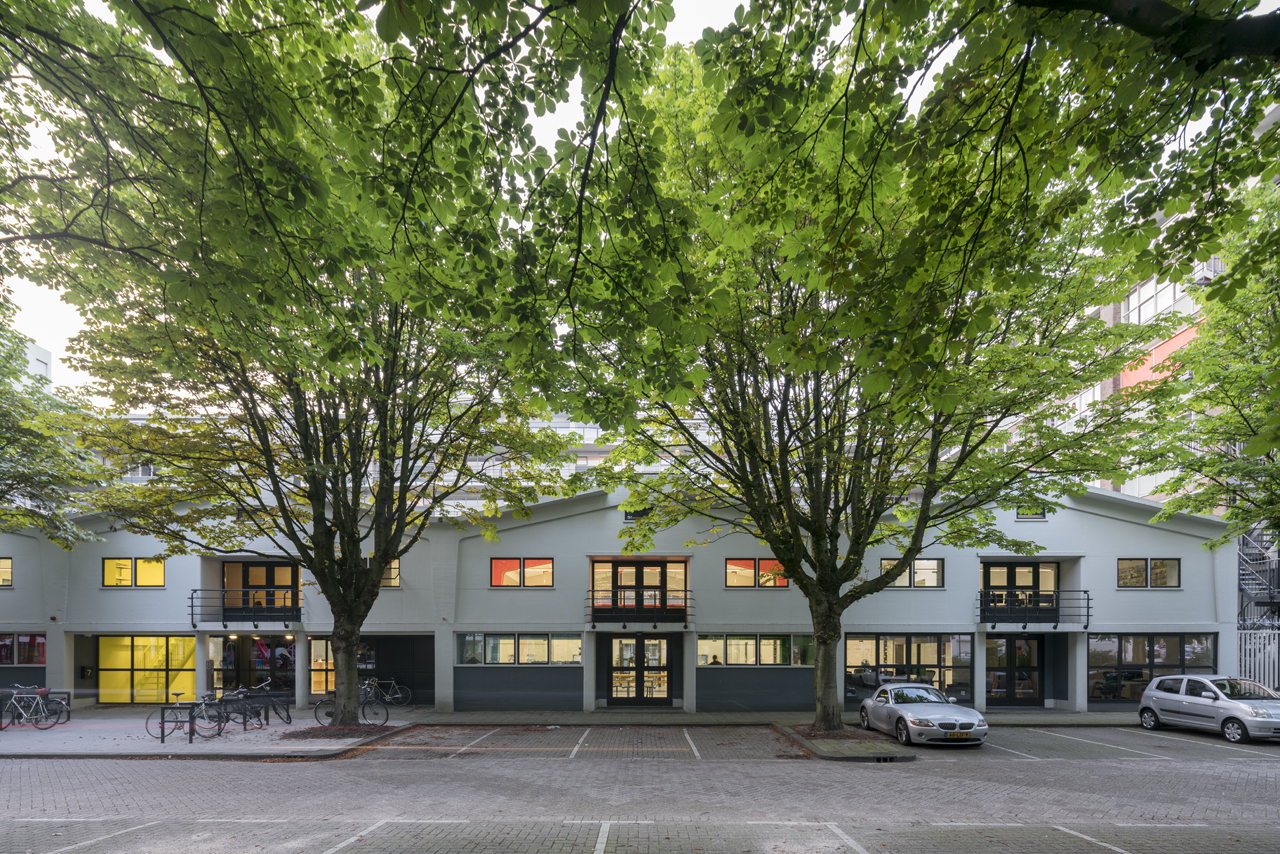
Working, regardless of the nature of the organization, originates from elements of diversity; from the differences in the experiences, habitats, races, sexes, ages and personalities that are varied from one individual to another. These things impact the way people work and are crucial in forming an understanding of an organization’s attitude. A substantial connection between the personalities of an organization cannot be conceived without personal interactions at an individual level. We have witnessed a fair share of changes and diversification in the realm of office space design, and evolving along such line are activities that aim to create a greater work environment for the employees’ quality of work life. Everything has been developed to fulfill different demands and facilitate new relationships.
MVRDV, a renowned architecture firm founded in 1993, is one of the organizations that has strived to create a creative workspace. Such intent led to the conception of MVRDV House back in 2016, the project whose house-inspired design concept recreates residential functional spaces within the lively office space of the firm. Their new 2,400-square-meter office located in Rotterdam, the Netherlands, aims to create a space that is developed from MVRDV’s professional DNA. The team’s way of working back in the days at the old office was revisited, developed and interpreted into a new, and more conveniently-used space that enables the employees’ ability to work more efficiently, productively and creatively. The idea of designing an office that would feel like home led to the use of a residential space’s elements such as a lounging area, dining room or a sofa where family members could sit. Several additional compositions were not only brought in to help with the work process but also to diversify the space to accommodate the actual functionalities and activities, ultimately enabling new and more collaborative approaches to the way MVRDV’s staff works.
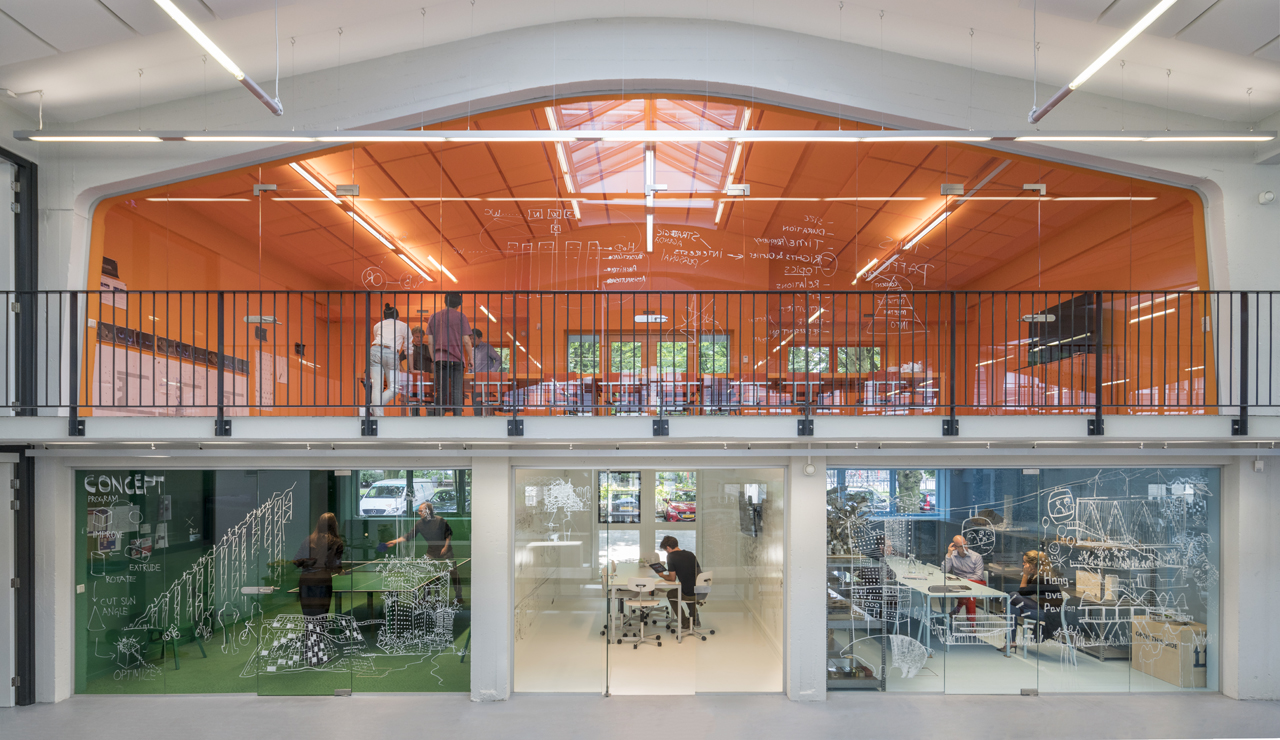
MVRDV House is located in Het Industriegebouw, a hub of creative offices and a community that MVRDV has been actively a part of. The original building was designed by Hugh Maaskant during the Second World War in 1952. The name Maaskant has been associated with MVRDV since the firm worked on an art project with one of the buildings that Maaskant designed (The Stairs). The architect views the opportunity to be able to work with this type of architecture in the creation of a workspace as an upside. Thailand is beginning to see more projects where old warehouses or structures of similar character are being converted to accommodate creative working spaces or even a community, whether it be The Jam Factory or Warehouse 26 with many more being expected to emerge in the future. It is good news after all considering the fact that there are still many other interesting pieces of architecture in Thailand that can be developed and revived to resonate with the contemporary times and tastes, not to mention how such trend can potentially lead to the conception of many more amazing design projects to come.
ในการทำงานต่างๆ ไม่ว่าจะเป็นองค์กรใดก็ตาม มักเกิดจากองค์ประกอบของความหลากหลายเสมอ ทั้งจากสายงานที่แตกต่างกัน ประสบการณ์การทำงาน ที่อยู่อาศัย เชื้อชาติ เพศ อายุ รวมไปถึงบุคลิกภาพ ที่ล้วนมีความแตกต่างในแต่ละบุคคล สิ่งเหล่านี้มีส่วนในการ สร้างผลกระทบต่อการทำงาน และมีส่วนสำคัญในการสร้างความเข้าใจในทัศนคติขององค์กร ซึ่งหากไม่สามารถสร้างปฏิสัมพันธ์ให้เกิดขึ้นระหว่างบุคคลแล้ว คงเป็นเรื่องยากที่จะเชื่อมความสัมพันธ์ในภาพรวมให้เกิดขึ้นได้ ในแง่ของการออกแบบนั้น เราได้มีโอกาสเห็นความเปลี่ยนแปลงของการออกแบบสำนักงานหรือพื้นที่ทำงานต่างๆ ให้มีความหลากหลายมากขึ้น พร้อมกับการสร้างสรรค์กิจกรรมที่ช่วยเสริมสร้างบรรยากาศในการทำงาน เพื่อให้ตอบโจทย์กับความต้องการที่ต่างกัน และยังสร้างความสัมพันธ์ใหม่ให้เกิดขึ้นด้วย
MVRDV บริษัทสถาปนิกชื่อดัง ที่ก่อตั้งมาตั้งแต่ปี 1993 เป็นหนึ่งในองค์กรที่ต้องการสร้างพื้นที่การทำงานเชิงสร้างสรรค์เช่นกัน ด้วยเหตุนี้เองที่ทำให้โปรเจ็คต์ MVRDV House เกิดขึ้นมาในปี 2016 โดยเป็นการนำแนวคิดในเรื่องของการออกแบบพื้นที่ใช้สอยภายในบ้าน มาสร้างให้เกิดเป็นพื้นที่ทำงานของทุกคนในออฟฟิศของพวกเขาเอง ทั้งนี้สำนักงานแห่งใหม่นี้มีขนาดพื้นที่ 2,400 ตารางเมตร ตั้งอยู่ในเมืองรอตเตอร์ดัม ประเทศเนเธอร์แลนด์ โดยมุ่งเน้นที่จะสร้างพื้นที่ที่มาจาก DNA ของการทำงานในแบบฉบับของ MVRDV เอง ซึ่งเกิดจากการเรียนรู้การทำงานของทีมผ่านพื้นที่ในสำนักงานเดิมที่ถูกนำมาพัฒนาและตีความ ให้กลายเป็นพื้นที่ใหม่ที่สะดวกสบาย และช่วยให้ทำงานได้อย่างมีประสิทธิภาพมากขึ้นด้วย จากแนวความคิดที่จะออกแบบให้สำนักงานมีความรู้สึกเหมือนบ้านนี้เอง ที่นำไปสู่การดึงเอาองค์ประกอบของบ้านอย่าง ห้องนั่งเล่น ห้องทานอาหาร หรือโซฟาที่ทุกคนในบ้านนั่งร่วมกันได้ มาทำการตีความใหม่ ซึ่งหลายๆ องค์ประกอบที่เพิ่มเติมมานั้น นอกจากจะเข้ามาช่วยเหลือในการทำงานต่างๆ แล้ว ยังทำให้มีพื้นที่สำหรับใช้สอยที่หลากหลาย ซึ่งช่วยให้เกิดการทำงานร่วมกันในรูปแบบใหม่ภายในทีมเช่นกัน
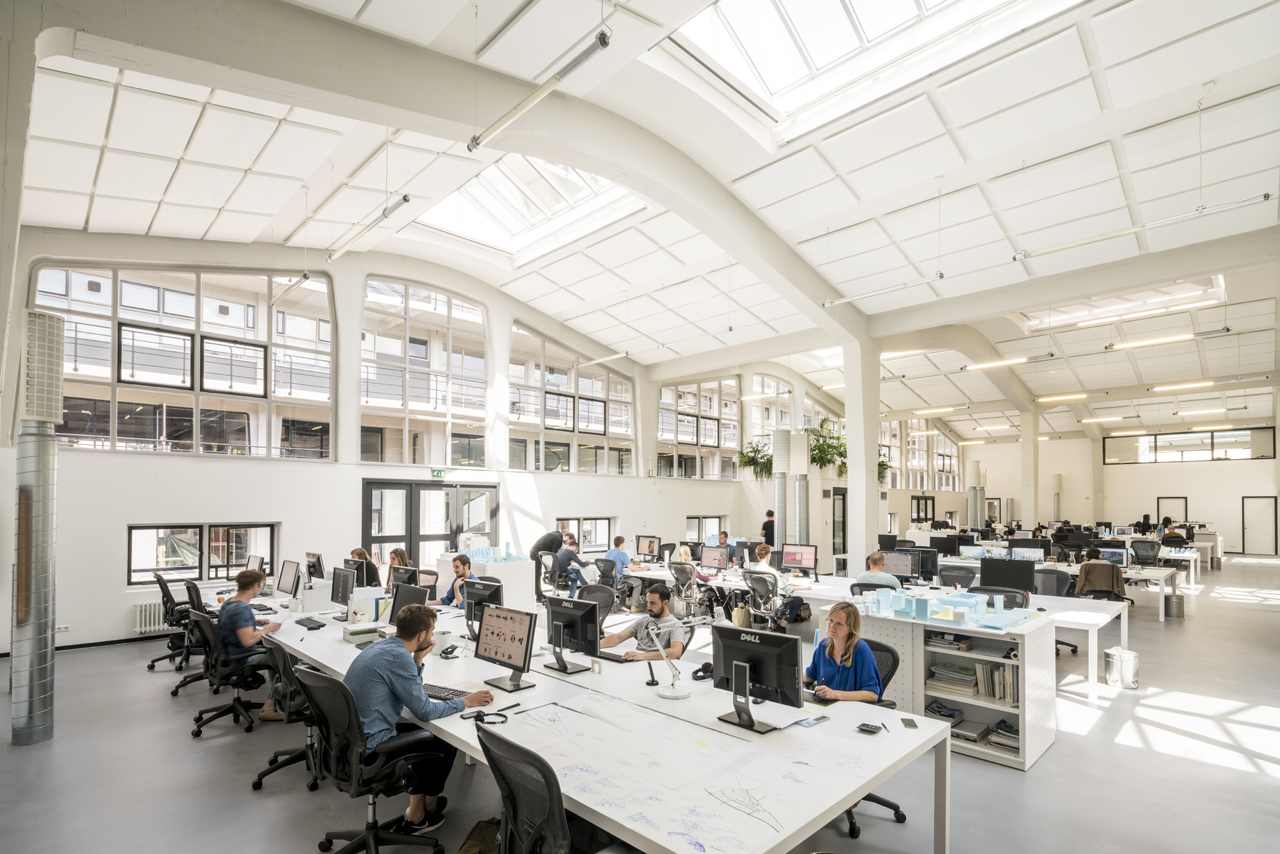
MVRDV House ตั้งอยู่ในโครงการ Het Industriegebouw ซึ่งเป็นแหล่งรวมของออฟฟิศในสายงานสร้างสรรค์ต่างๆ แถมมันยังเป็นเสมือนชุมชนขนาดย่อมที่ MVRDV ได้เข้ามามีส่วนร่วมด้วย โดยอาคารหลังที่ถูกนำมาปรับโฉมใหม่นั้นถูกออกแบบโดย Hugh Maaskant ตั้งแต่สมัยหลังสงครามโลกเมื่อปี 1952 ซึ่งจะว่าไปแล้วชื่อของ Maaskant ก็ไม่ใช่คนไกลตัวอะไร เพราะ MVRDV เคยได้มีโอกาสทำงานเชิงศิลปะกับอาคารที่ออกแบบโดย Maaskant มาก่อนหน้านี้แล้ว (The Stairs) ทั้งนี้ ตัวสถาปนิกเองมองว่าเป็นข้อดีที่ได้สร้างบรรยากาศในการทำงานให้เกิดขึ้นภายใต้งานสถาปัตยกรรมลักษณะนี้ ในขณะที่ในบ้านเราเองก็เริ่มที่จะเห็นโครงการ หรือสำนักงานต่างๆ ที่ออกแบบให้เกิดการทำงานอย่างสร้างสรรค์ ด้วยการใช้พื้นที่ภายในโกดังในการสร้างสำนักงาน หรือพื้นที่ที่มีเสน่ห์ในลักษณะนี้ ไม่ว่าจะเป็น The Jam Factory หรือ Warehouse 26 ก็ตาม และมันก็คงจะมากขึ้นไปอีกในอนาคต ซึ่งนี่ถือเป็นเรื่องดี เพราะเชื่อว่าสถาปัตยกรรมหลายๆ แห่งในประเทศเรานั้นต่างก็มีความน่าสนใจ และน่าพัฒนาให้เข้ากับยุคสมัย รวมทั้งยังเป็นการเพิ่มโอกาสที่เราจะได้เห็นงานออกแบบดีๆ เกิดขึ้นในประเทศของเราอีกด้วย
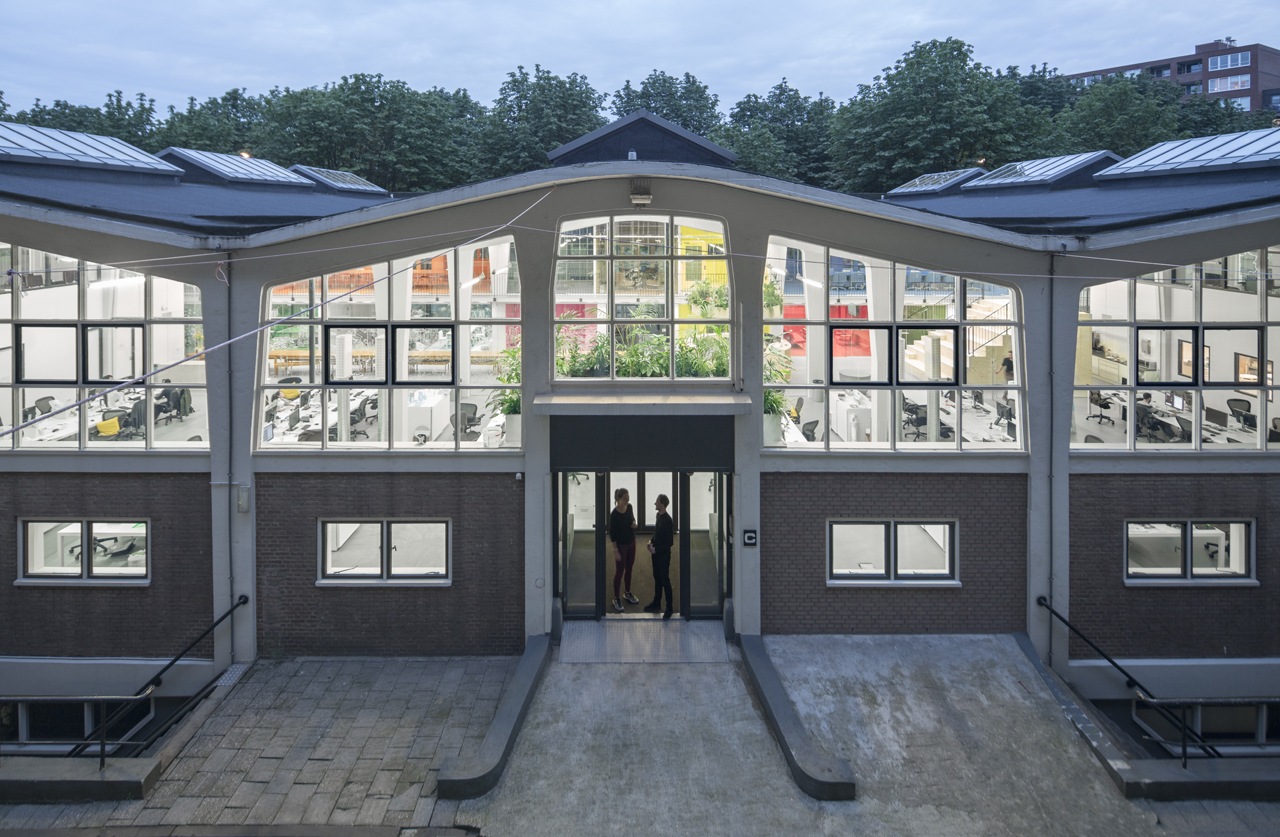
Read the full article on art4d No.264 | Click Here
TEXT: WARUT DUANGKAEWKART
PHOTO COURTESY OF MVRDV
mvrdv.nl

