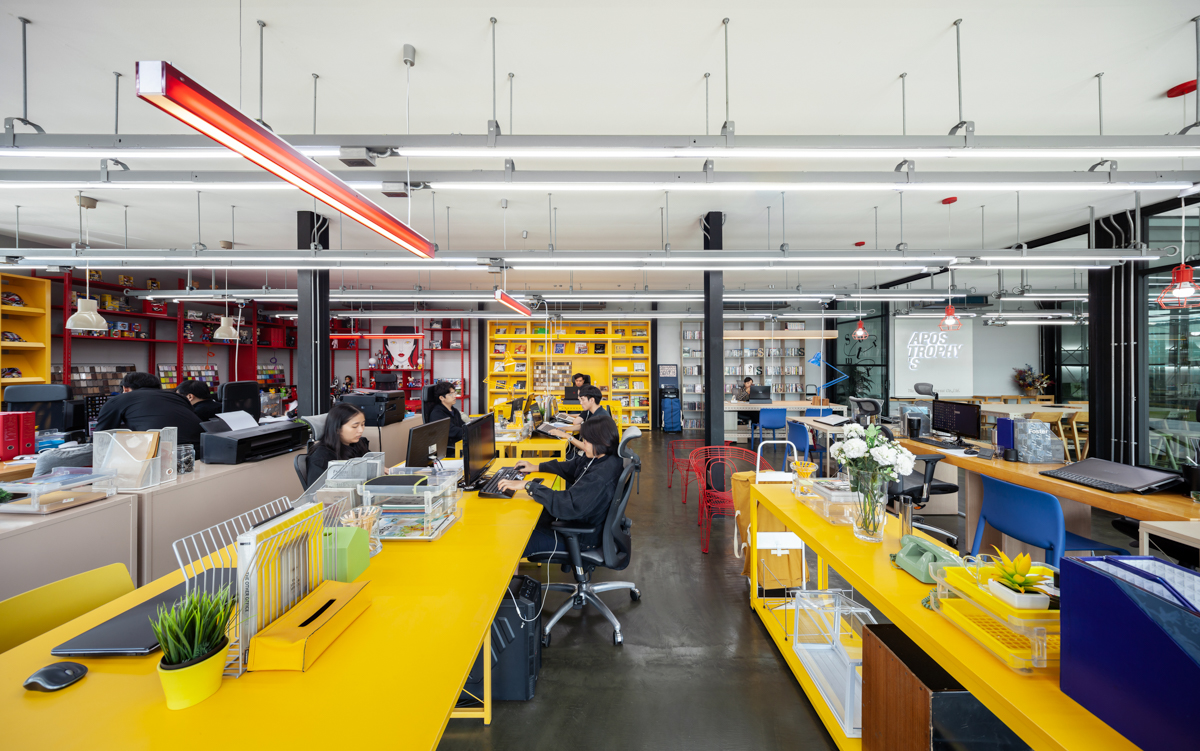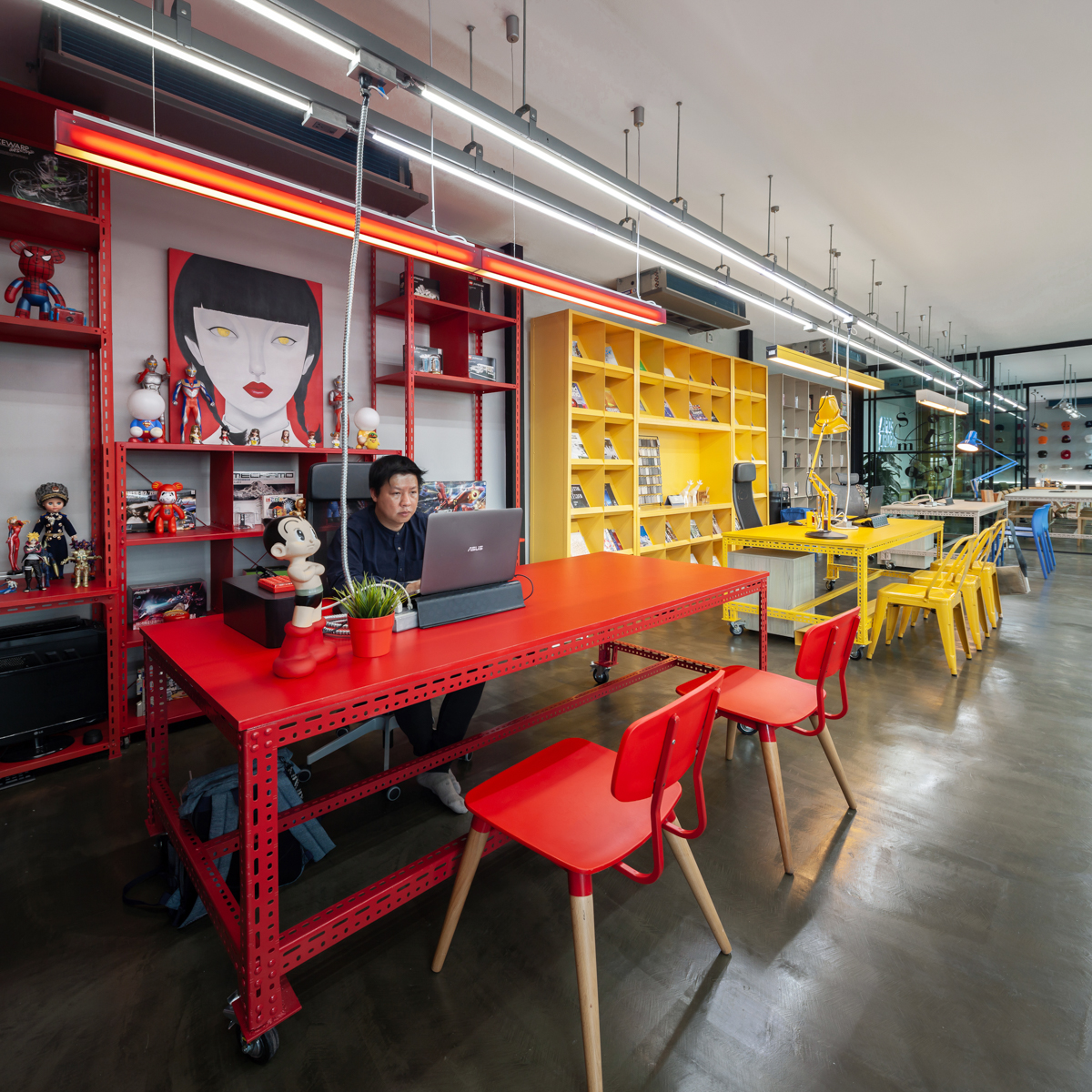Apostrophy’s group labels their new office as a ‘headquarters’ instead of a ‘workplace’ in order to expand the office’s scope of work
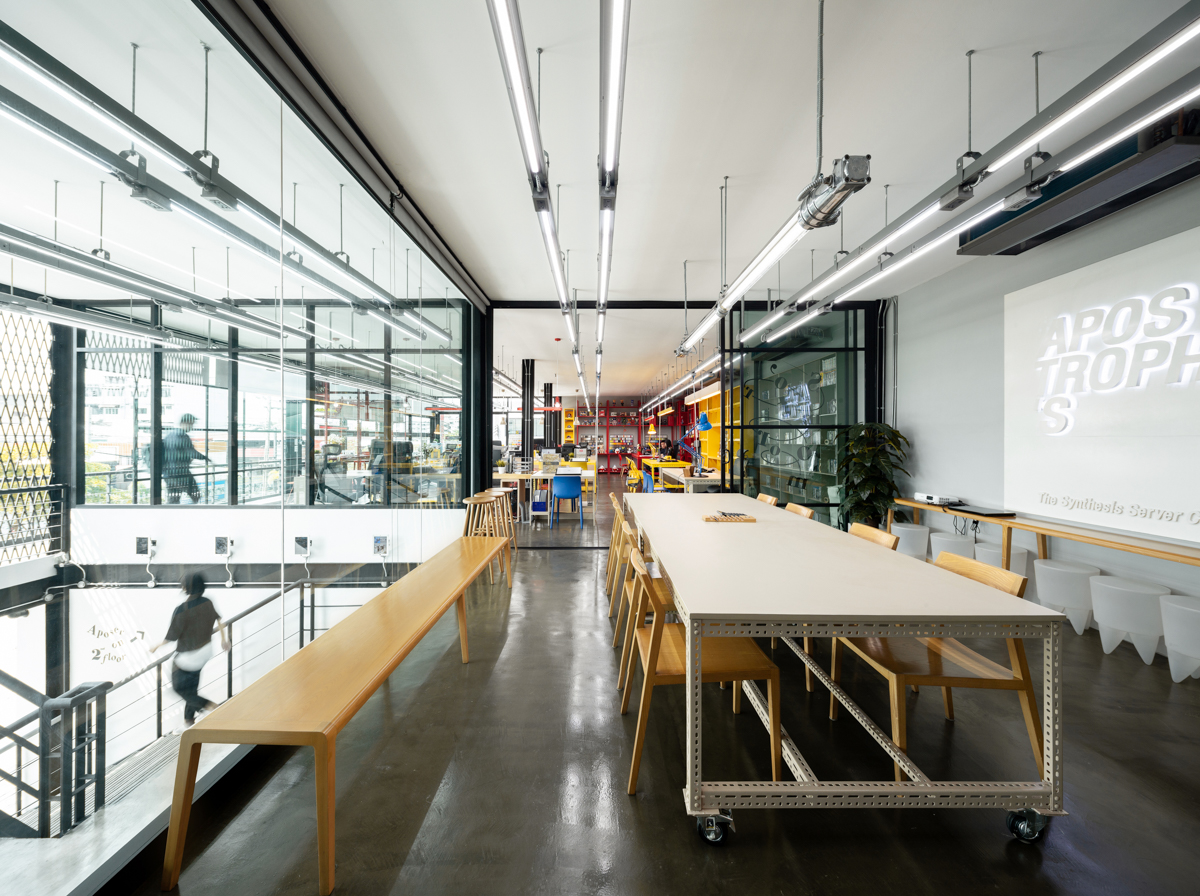
The offices that young professionals across the globe dream of joining are without a doubt the Silicon Valley startups that break all the rules and norms of a conventional workspace to accommodate the new dynamics and nature of the way businesses are operated. The image of a modern activity-based office where staff members are no longer chained to their desks and employees are given the freedom and choice of a variety of settings for workplace activities has become the go-to trend that office designers today strive to achieve. Principally speaking, the shift to such spatial management has been the result of the changes in the tools people use, which optimize the ability to reach the targeted outcome in a much faster and efficient fashion.
Returning to Thailand with the latest expansion of the Apostrophy’s Group in the form of the company’s new headquarters, ‘APOS THE HQ’ set within the Lat Phrao neighborhood of Bangkok, Pantavit Lawaroungchok told art4d that with this project, he interprets the work ‘speed’ into the space that differentiates itself from the aforementioned trends in office design. His 13-years of experience became a resourceful database for his realization of the goal of the company’s new workplace, which is all about designing ‘possibilities.’
“The new workplace functions pretty much like a headquarters. It essentially serves as somewhat of a platform that does not bind itself to any limitations or specific discipline of design. With APOS THE HQ, we designed the space to accommodate future changes so it doesn’t have any definite definition because it can be turned into a café or used to operate other types of businesses someday.” The reason behind the expansion is the result of the company’s continual growth with currently three, and possibly more affiliated companies being included in the group since its establishment in 2003.
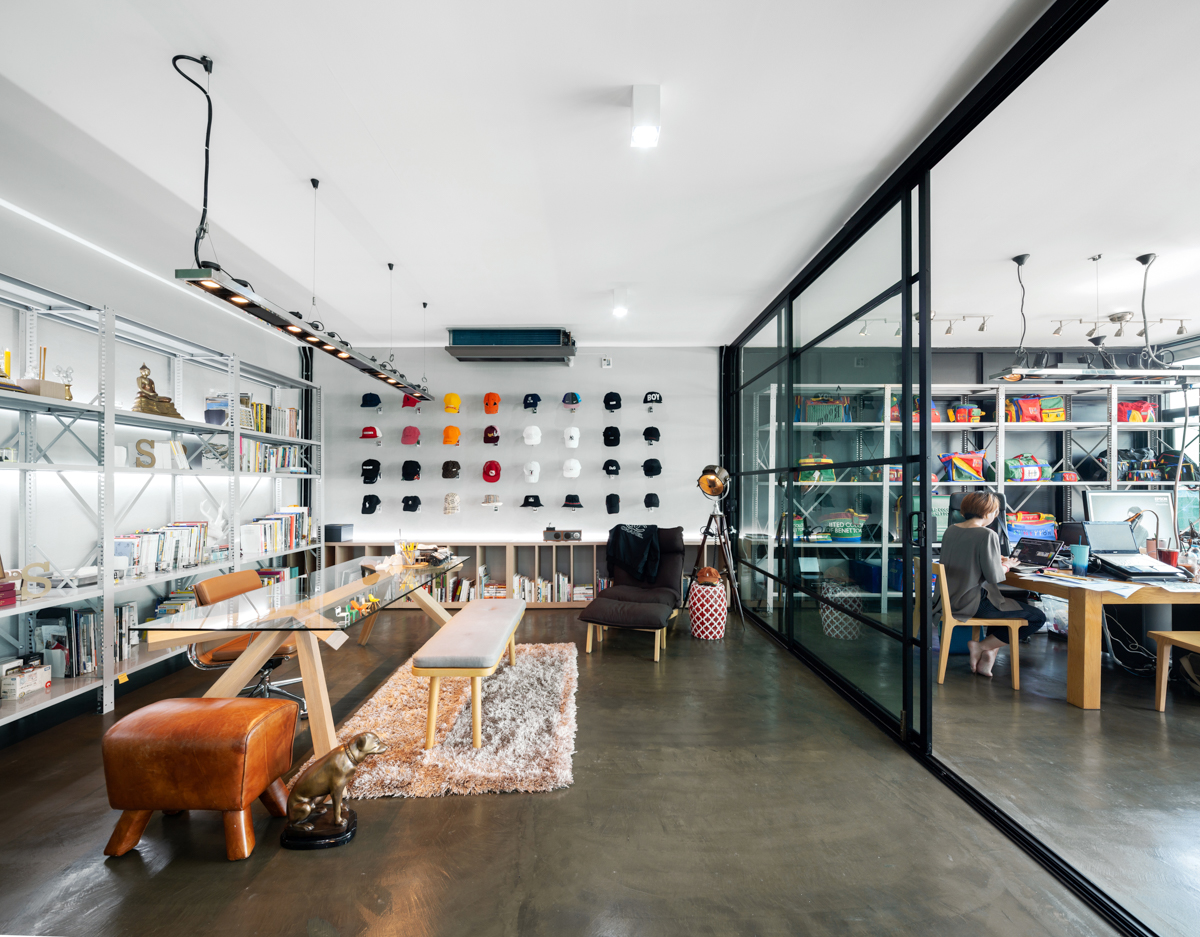
APOS THE HQ was conceived during the company’s inaugural partnership with Happening Design and Construction Co., Ltd. for the establishment of a contracting company. Lawaroungchok threw in the first challenge with the demand for the speculated and preferably short amount of time the newly founded company would need to complete the construction of the Apos’s new headquarters. They answered to such request with the completion of an 800-square-meter office building on the 1,600-square-meter land with the entire relocation of the office being finalized within the span of just 21 days (the ‘speed’ that Lawaroungchok was talking about). Part of the reason that allowed for such a speedy relocation and construction to be possible was the old office’s ‘anti-built-in’ concept and use of knock-down furniture, allowing for everything to be dissembled, relocated and reassembled within a short period of time.
No matter what the final result is, the most important issue that needs to be resolved and achieved is the formation of the project’s functional objectives, which serve as the essence of the design. The rest is left open to interpretation as other conceived elements of design will make ‘APOS THE HQ’ even more distinctive and different – just like every concept, every space, every experience and every project Lawaroungchok has created in the name of Apostrophy’s Group.
ถ้าให้นึกถึงออฟฟิศที่ตอนนี้กำลังอยู่ในความสนใจของหนุ่มสาวทั่วโลกคงหนีไม่พ้นต้องเป็นชื่อของบรรดาออฟฟิศสตาร์ทอัพแถบซิลิคอนวัลเลย์ ที่แหกขนบการนั่งทำงานกับโต๊ะทำงานแบบเดิมๆ มาเป็นออฟฟิศที่รองรับอากัปกิริยาการทำงานแบบใหม่ๆ ภาพการใช้ชีวิตในที่ทำงานแบบนั่งทำงานกึ่งสลับไปทำกิจกรรมอื่นๆ ได้แบบฟรีสไตล์กลายเป็นเทรนด์ที่คนออกแบบออฟฟิศยุคใหม่ยึดเป็นคัมภีร์ ซึ่งโดยหลักแล้วความเปลี่ยนแปลงในการจัดการกับพื้นที่แบบนี้ก็มาจากความเปลี่ยนแปลงของ tool ในการทำงาน และการตอบสนองต่อความต้องการ “ความเร็ว” ในการทำงานที่มากขึ้น
หันกลับมามองการขยับขยายของ Apostrophy’s Group กับที่ทำการแห่งใหม่ APOS THE HQ ย่านลาดพร้าวกันบ้าง พันธวิศ ลวเรืองโชค บอกกับ art4d ว่า เขานำ “ความเร็ว” คำเดียวกันนี้มาถอดความออกเป็นพื้นที่ในรูปแบบที่แตกต่างไปจากเทรนด์การออกแบบออฟฟิศที่กล่าวถึงข้างต้น เพราะประสบการณ์ทำงานกว่า 13 ปี ซึ่งเป็นเหมือนรีเสิร์ชเกี่ยวกับการออกแบบชั้นดี บอกกับเขาว่าเป้าหมายของการออกแบบพื้นที่ทำงานแห่งใหม่นี้คือการออกแบบ “ความเป็นไปได้”
“จากคำว่าที่ทำงาน ตอนนี้ต้องเปลี่ยนเป็นที่ทำการ ซึ่ง “การ” ที่ว่านี้ก็คือแพลตฟอร์มอะไรสักอย่างที่ไม่จำกัดตัวเองเพื่อการทำงานเฉพาะอย่าง กับ APOS THE HQ เราจึงออกแบบให้พื้นที่สามารถรองรับความเปลี่ยนแปลงในอนาคต มันจึงไม่ได้มีนิยามชัดเจน เพราะอาจกลายเป็นคาเฟ่ก็ได้ หรืออาจจะถูกใช้เพื่อทำกิจการรูปแบบอื่นต่อไปก็ได้” สาเหตุของการขยับขยายครั้งนี้มาจากการเติบโตของบริษัท ที่นับตั้งแต่ก่อตั้งในปี พ.ศ. 2546 ตอนนี้ Apostrophy’s Group แตกตัวออกไปถึง 3 บริษัทย่อย และมีแนวโน้มว่าจะขยายต่อไปเรื่อยๆ

APOS THE HQ ยังเกิดขึ้นในเวลาเดียวกับการร่วมทุนกับ Happening Design and Construction Co., Ltd. ก่อตั้งบริษัทรับเหมาก่อสร้างในเครือขึ้นมาอีกบริษัทหนึ่ง และโจทย์แรกที่ พันธวิศให้ไว้คือ “งานก่อสร้างออฟฟิศจะเสร็จเร็วที่สุดภายในเวลากี่วัน?” ซึ่งพวกเขาก็ตอบคำาถามนี้ด้วยอาคารสำนักงานขนาด 800 ตารางเมตร บนพื้นที่กว่า 1 ไร่ ที่สร้างเสร็จ + ย้ายของจากที่เก่ามาติดตั้งใหม่อย่างสมบูรณ์ภายใน 21 วัน (นี่เป็นอีกหนึ่ง “ความเร็ว” ในความหมายของพันธวิศ) ส่วนหนึ่งที่ทำให้การเคลื่อนย้ายและก่อสร้างเป็นไปได้อย่างรวดเร็ว นั่นก็เพราะการออกแบบของออฟฟิศเดิมในคอนเซ็ปต์ “Anti Built-in” เฟอร์นิเจอร์ทุกชิ้นเป็นแบบ knock-down ถอดประกอบย้ายได้อย่างรวดเร็ว จึงช่วยทำให้การติดตั้งครั้งนี้ลุล่วงทันเวลา
ไม่ว่าผลท้ายสุดของงานออกแบบที่ทำงานจะเป็นอย่างไร ประเด็นสำคัญที่สุดที่ต้องเคลียร์ให้ชัดเจนให้ได้ คือการออกแบบวัตถุประสงค์ของการใช้งานซึ่งเป็นหัวใจสำคัญขั้นพื้นฐานของงานออกแบบ ที่เหลือก็อยู่ที่การตีความซึ่งนำมาสู่องค์ประกอบของงานดีไซน์ ที่จะส่งเสริม ให้ “ที่ทำการ” ดูโดดเด่นและแตกต่าง เหมือนอย่างที่พันธวิศสร้างแนวคิดและลงมือทำกับทุกพื้นที่ ทุกประสบการณ์ และทุกผลงานของ Apostrophy’s Group
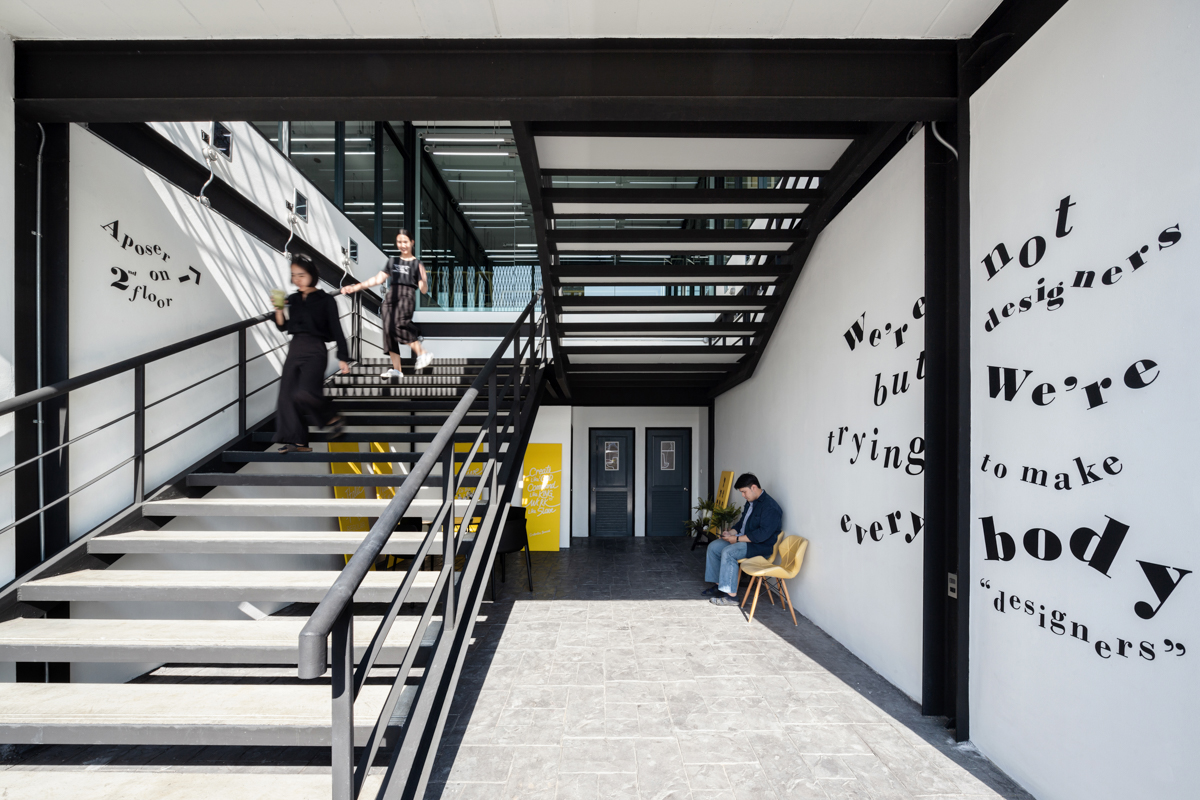
Read the full article on art4d No.264 | Click Here
TEXT: NATHANICH CHAIDEE
PHOTO: KETSIREE WONGWAN
fb.com/apostrophys

