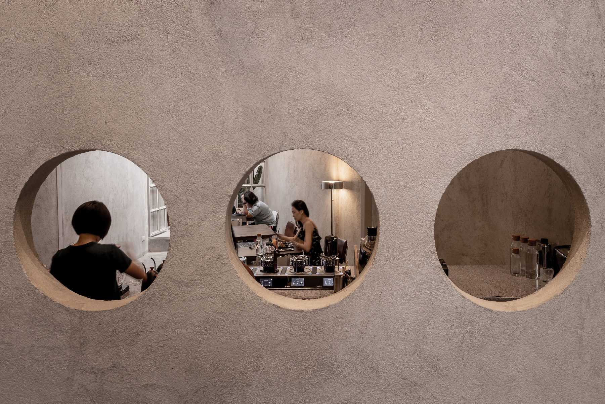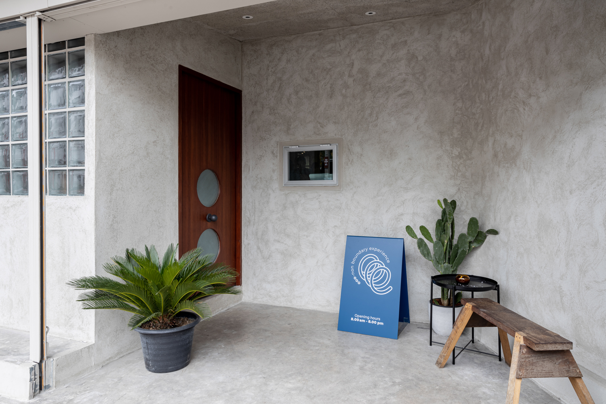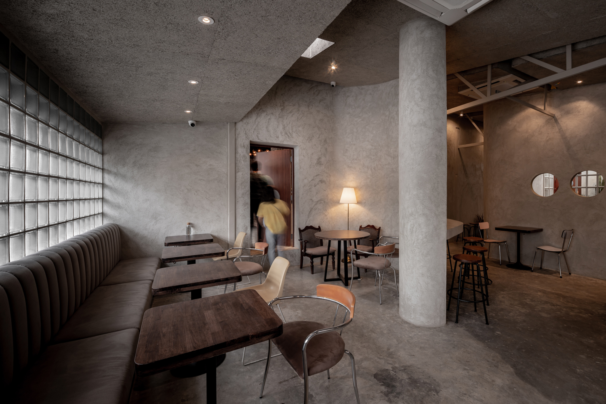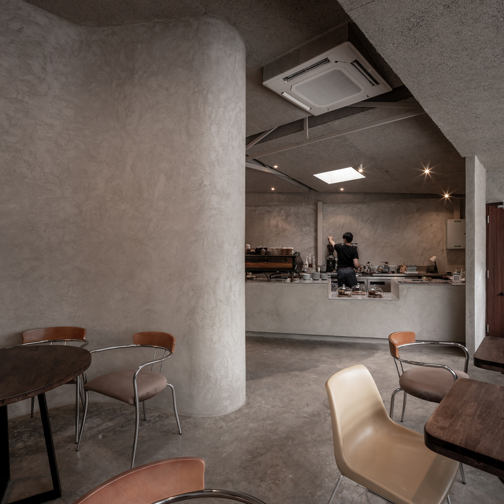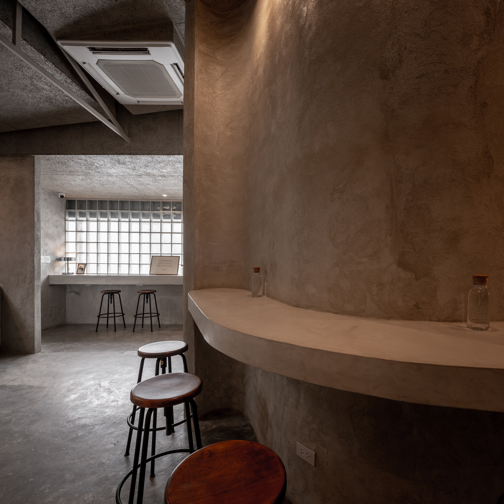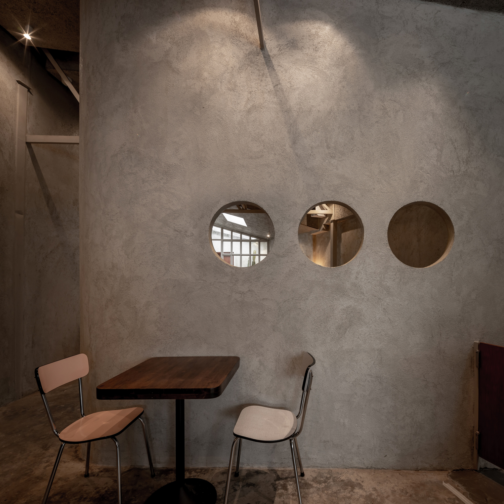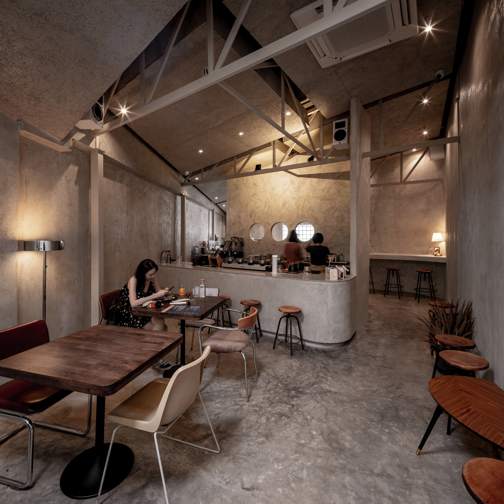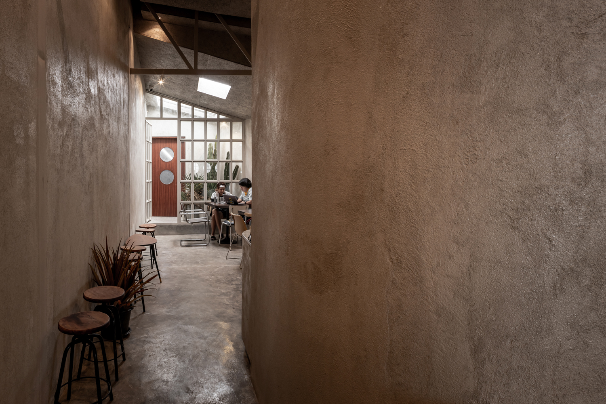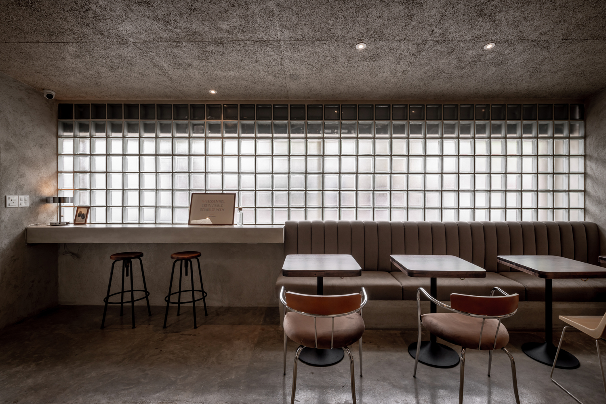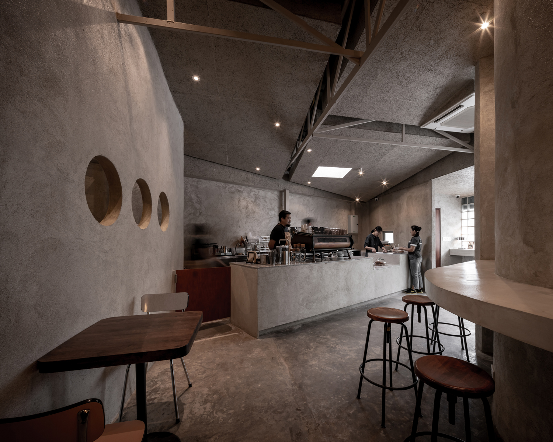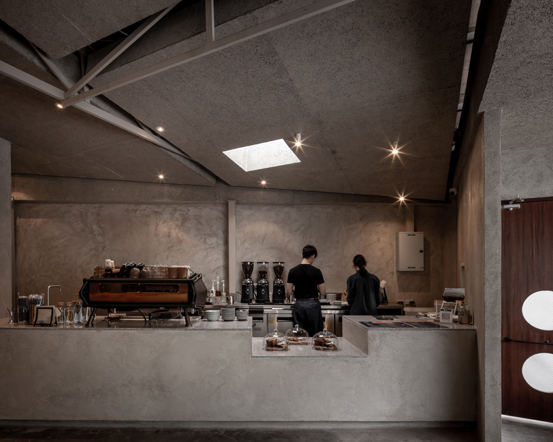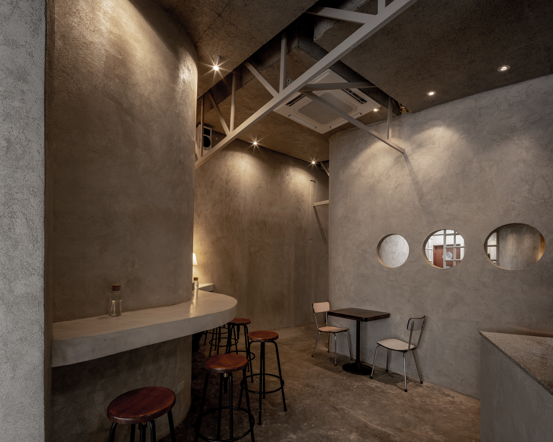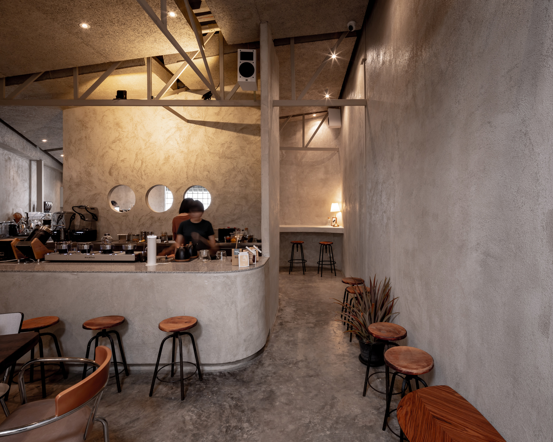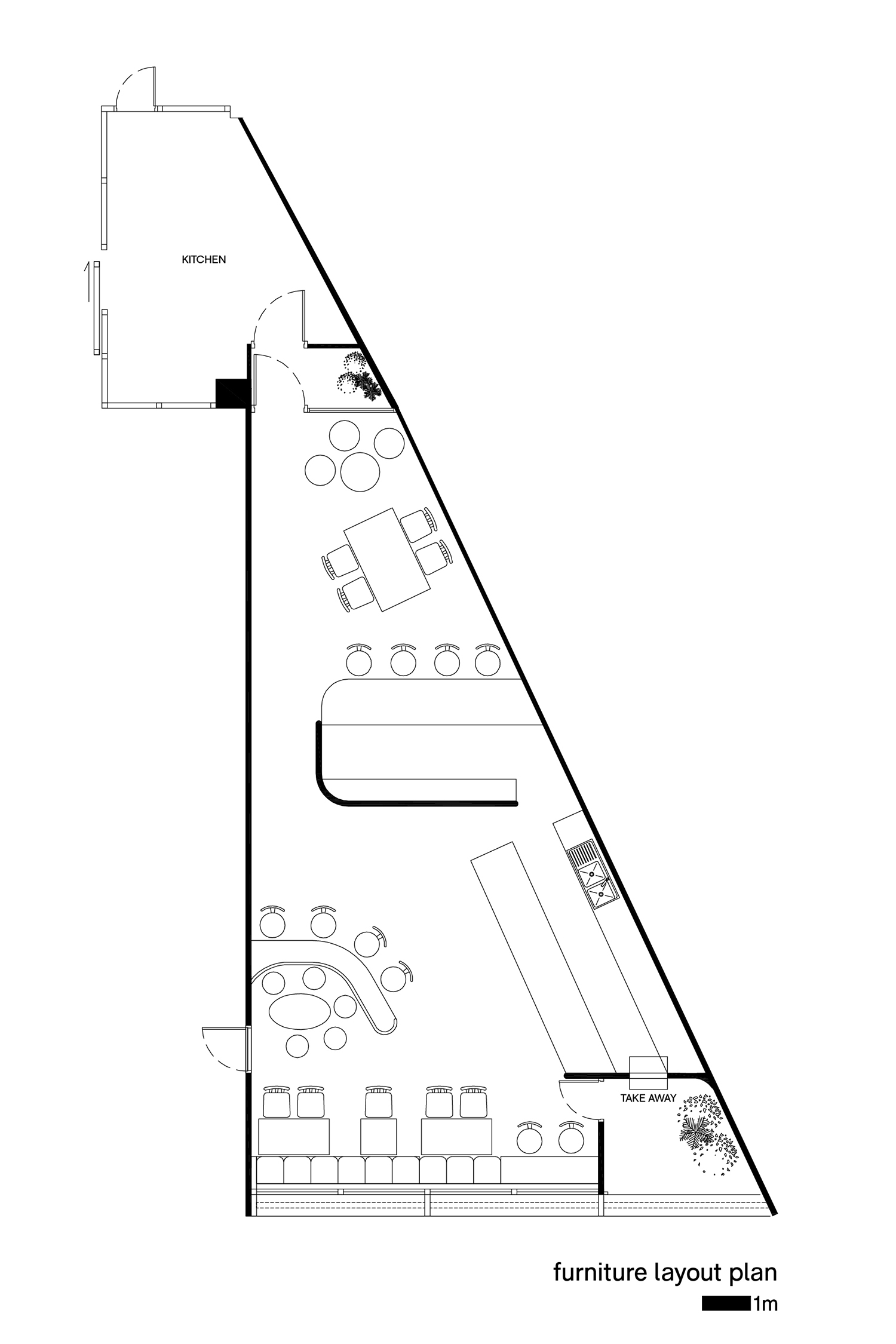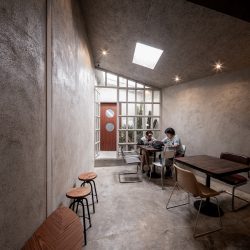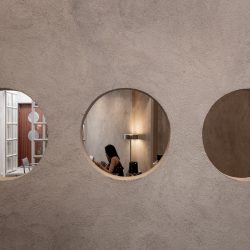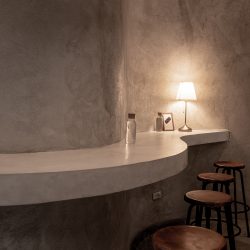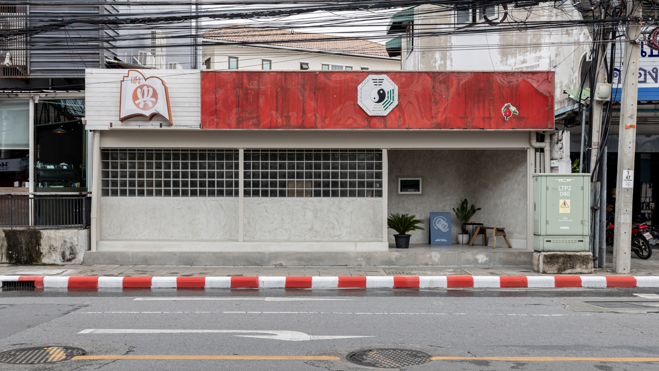THE RECENT BRAINCHILD DESIGN OF “SO” HAS BROUGHT ABOUT AN URBAN CAFE CONCEPT ALL THE WAY UP TO THE 5TH SENSE
TEXT: PRATARN TEERATADA
PHOTO: KETSIREE WONGWAN
(For English, please scroll down)
“คุณถึงที่หมายแล้ว” เสียงจาก Google Maps เตือนว่าเราได้มาถึงจุดหมายปลายทางแล้ว แต่ว่าแล้วมันอยู่ที่ไหนล่ะ ร้านกาแฟที่ผู้คนโพสกันกระหน่ำตามโซเชียล หรือจะเป็นห้องแถวฝั่งตรงข้ามที่หน้าตาเกลี้ยงเกลาดูน่าสนใจคล้ายๆ กับสตูดิโอบันทึกเสียงในหนัง Yesterday ที่เพิ่งดูมา เราว่าที่นี่น่าจะใกล้เคียงที่สุด แต่เดี๋ยวนะทำไมมันไม่เห็นมีชื่อร้าน… ลองเดินไปรอบๆ ส่องหาป้ายชื่อร้านอย่างไรก็ไม่พบ มีป้ายวางอยู่บนพื้นด้านหน้าร้านเขียนข้อความว่า ooo-non boundary experience พร้อมเวลาเปิดบริการ 8.00 am – 8.00 pm เท่านี้น่าจะพอบอกได้แล้วว่าที่นี่ล่ะ คาเฟ่สายมินิมอลน้องใหม่ที่ผู้คนพูดถึงกัน “OOObkk”
ร้านนี้มีชื่อว่า “โอโอโอ บีเคเค” ตรงๆ ตามตัวอักษรเลยจากคำบอกเล่าของคนที่ร้านซึ่งทำให้เราหายข้องใจว่าจะออกเสียงชื่อร้านอย่างไรดี ธุรกิจร้านกาแฟในปัจจุบันจัดเป็นอุตสาหกรรมขนาดใหญ่ จากแหล่งกำเนิดที่ถูกค้นพบโดยบังเอิญพร้อมกับข้อสงสัยว่าเจ้าเมล็ดกาแฟดิบนั้นจะสามารถนำมาคั่ว บด และชงออกมาเป็นผลผลิตเสิร์ฟร้อน-เย็น จนได้รับความนิยมทั่วโลกนั้นกลายเป็นธุรกิจมูลค่าร้อยล้านพันล้านขึ้นมาได้อย่างไรกัน ร้านกาแฟหรือคาเฟ่กลายเป็นหน่วยธุรกิจสำคัญที่เป็นมากกว่าจุดบริการขายกาแฟ แต่หมายถึงสถานที่ที่สื่อสารคุณค่าอะไรบางอย่างรวมไปถึงตัวตนของเจ้าของร้านและแบรนด์ งานออกแบบพื้นที่ภายในคาเฟ่จึงเป็นมากกว่าเรื่องราวเกี่ยวกับ a cup of coffee แต่เป็นถึงสัญลักษณ์ของการส่งต่อประสบการณ์ให้กับลูกค้าเลยทีเดียว
โจทย์ในการออกแบบร้าน OOObkk แห่งนี้คือการเปลี่ยนแปลงห้องแถวข้างๆ ร้านขายอุปกรณ์ชงกาแฟและเมล็ดกาแฟซึ่งมีความเป็นมืออาชีพทางด้านนี้โดยตรงอยู่แล้ว “ลูกค้าต้องการแสงธรรมชาติในร้าน และผิวสัมผัสแบบที่ SO สนใจอยากจะ explore ซึ่งอยู่บนข้อจำกัดของพื้นที่ที่มีลักษณะสอบเข้าปลายร้าน (หน้าร้านกว้างแต่ท้ายร้านแคบ) เป็นพื้นที่ซอกตึกที่ค่อนข้างมืดและอับ และโครงสร้างของหลังคาเดิมก็ไม่เป็นระบบระเบียบนัก” ณรงค์ โอถาวร สถาปนิกแห่ง “SO” เล่าถึงโจทย์ที่ได้รับในการทำงานออกแบบครั้งนี้ และ solution ที่ SO เลือกมาใช้แก้ปัญหาและจัดการพื้นที่ก็คือ การวางผังที่พราง shape เดิมของทั้งร้านที่ดูแคบและบีบโดยการวาง sequence ของแต่ละ space ให้เกิดเป็นมุมต่างๆ รวมกันเข้ากับ program ที่จะต้องมี coffee bar เป็นสองส่วน (espresso และ slow bar) เพื่อสร้างมุมที่เอื้อต่อการนั่งในร้านกาแฟ โดยที่การวาง planning ทั้งหมดจะรวมอยู่กับจังหวะในการนำแสงธรรมชาติลงมาเน้นที่พื้นที่นั้นๆ (ส่วนพื้นที่โถงแรก, espresso machine และปลายทางของร้านเพื่อให้ท้ายสุดเป็นเหมือนโอเอซิส) ซึ่งโทนสีและพื้นผิวของทั้งผนัง พื้น และเพดานจะต้องเป็น singularity เพื่อเชื่อมโยงทั้งหมดของร้านเข้าด้วยกัน ต่อให้จะอยู่ในมุมไหนก็ตาม
ประสบการณ์ที่ได้รับจากการมาเยือน OOObkk คือการไปผจญภัยสำรวจความลี้ลับลื่นไหลเข้าไปในถ้ำสีขาวที่มีซอกหลืบมุมส่วนตัวแทรกตามพื้นที่อันจำกัดแต่มีความลึกพอสมควร ทีมออกแบบได้สร้างความต่อเนื่องจากด้านหน้าซึ่งเป็นบาร์กาแฟ เมื่อสำรวจลึกเข้าไปจะพบกับพื้นที่ของ slow bar ที่เสิร์ฟกาแฟดริปสำหรับคอกาแฟที่ต้องการความประณีตในการดื่มมากขึ้นไปกว่ากว่าโซนด้านหน้า ในด้านท้ายยังมีต้นกระบองเพชรขนาดใหญ่สัญลักษณ์ของทะเลทราย คุมความหมายของความเป็น โอเอซิสแหล่งดับความกระหายคาเฟอีนและความฮิปของวัฒนธรรมคนเมืองซึ่งทั้งหมดเล่าเรื่องต่อเนื่องเป็นเรื่องเดียวกันตั้งแต่ต้นจนจบดุจเดียวกับเมล็ดกาแฟจากแหล่งกำเนิดเดียวกันหรือ single origin นั่นเอง
ประสบการณ์ที่ SO สร้างขึ้นมานั้นเท่ากับการสร้างอายตนะทั้งห้า เริ่มจากรูปลักษณ์ที่มองเห็นได้ทางสายตา รสชาติและกลิ่นของกาแฟ เสียงเพลงร่วมสมัย และสัมผัสพิเศษที่ต้องอาศัยความชำนาญของนักออกแบบร่วมกับกลุ่มเจ้าของที่มีความเข้าใจวัฒนธรรมคาเฟ่ที่มีความเคลื่อนไหวแปรเปลี่ยนอยู่ตลอดเวลาเป็นอย่างดี
“ธุรกิจร้านกาแฟหรือคาเฟ่นับเป็นตลาดที่แข่งขันกันสูงในด้านรูปแบบ ทำให้แต่ละร้านที่ออกมาเป็นเหมือนแบบฝึกหัดที่ดีสำหรับผู้ที่ได้ออกแบบร้านนั้นๆ แต่ก็ด้วยกระแสที่คล้ายกับธุรกิจ F&B อื่นๆ ที่การถ่ายรูปสวยๆ กลายมาเป็นส่วนสำคัญจนบางทีก็เกินหน้าใจความสำคัญของร้าน เช่น ตัวกาแฟ หรืออาหาร และความสบายของสเปซในร้าน จึงทำให้สิ่งที่ท้าทายกลับมาตกที่ตัวเจ้าของที่ต้องมีการศึกษาและเข้าใจสิ่งที่ตนเองขายมากพอสมควร และก็รวมถึงการออกแบบจากผู้ออกแบบด้วยว่าจะทำอย่างไรไม่ให้ร้านไร้ผู้คนหลังสองสามเดือนผ่านไป แล้ว cafe hopper ได้โดดไปนั่งที่อื่นที่ใหม่กว่าเป็นที่เรียบร้อย อะไรล่ะที่จะมัดใจลูกค้าประจำ” ณรงค์ กล่าวทิ้งท้ายเอาไว้

‘You have arrived at your destination.’, the sound of Google Maps reminded me that I finally reached the location I was heading to. But where exactly was the place? This cafe that I saw people posting on social media left and right. Perhaps it’s the shophouse opposite to where I was standing? It looked minimal and interesting enough, kind of like that recording studio in the film ‘Yesterday’ I’d just watched. This should be it. But there wasn’t any sign. I snooped around trying to find a signage or something indicating that this was the establishment I was looking for but it was nowhere to be found. But there was an A board standing on the floor in front of the shophouse that had ‘ ooo- non boundary experience’ along with the 8.00 am – 8.00 pm working hours written there. It was enough of a hint. This had to be the place. The up-and-coming minimal cafe everyone was talking about, “OOObkk”.
The name of the place literally reads ‘O-O-O-B-K-K’, from what I was told by the staff working at the place after I asked them about the accurate pronunciation. We’ve known that the cafe business has grown to become a substantial industry and a culture itself. From the coincidental origin of coffee where someone who stumbled upon the beans was curious enough to find out whether the coffee berries could be roasted, ground and then made into hot and cold beverages we are able to enjoy today, to the journey to towards the global popularity of coffee and the billion dollar industry it has become, coffee houses and cafes have, along the lines, evolved into something that has become way more than just a place that sells coffee. They have become places that communicate certain values, reflecting the identity of both their owners and brands. Designing an interior space of a cafe therefore has grown to become more than just about ‘a cup of coffee’ but rather a symbolization of how an establishment delivers memorable experiences to its users.
The brief given for the design of OOObkk was basically the renovation of a shophouse next to the brand’s currently operating establishment, that sells a vast array of coffee making machines and ingredients. “The client wants the element of natural light and the kind of texture we want to explore is based on the site’s limitation where the space gets narrower from front to back. The overall ambience was rather dingy and enclosed, while the original roof structure was far from organized”, explained Narong Othavorn, the architect of ’SO’ about the project. The solution he went for to resolve the site’s problems was the layout that would help camouflage the site’s original narrow and enclosed shape. By arranging the sequence of the functional spaces into various corners, including the program’s requirements for two coffee bars (espresso and slow bar) to create a type of space and seating area that actually makes the patrons feel comfortable and welcoming. The entire planning was designed to correspond with the localized presence of natural light at different sections of the functional space (the entrance hall, the espresso machine and the furthest end of the shop, which is designed to give out the vibe of an oasis). The singularity of the color tone and textural details of the floor, walls and ceiling are intentionally designed in order for all the elements to be in unison no matter which corner of the space users are situated in.
What one gets from visiting OOObkk is an adventure-like experience with a space that takes visitors into an enigmatic white cave-like program with hidden corners located throughout the limited, narrow site whose depth accentuates a sense of exploration. The design team facilitates a flow from the coffee bar serving basic coffee drinks at the front as the circulation, which eventually leads visitors to the slow bar where drip coffee menu options are made for the coffee buffs who are looking for a more intricate coffee drinking process. At furthest end of the space stands a massive cactus, symbolising the design’s desert and oasis reference, attracting urbanites who crave caffeine and are looking for the hip urban lifestyle. The design tells one, connected narrative from the beginning to the end, recounting the single origin of the coffee bean.
The experience SO has managed to deliver is the recreation of the five senses, from the visually perceivable physical spaces and objects, the taste and aroma of coffee, to the sounds of contemporary pieces of music being played, and the special touch that is materialized from the designer’s expertise and the owners’ true understanding in the ever-changing cafe culture.
“The cafe business is highly competitive in terms of style. Each project serves as a great exercise for a designer but just like the trend that has been going on in other F&B businesses, consumers crave to take and share photos of beautiful places they visit, making the design of a space overshadow the essence of the establishment such as coffee, the food or the comfort the place should be offering its patrons at times. The challenge also goes to the owners who need to have an authentic sense of understanding in what they’re selling. That includes the designer’s ability to figure out the kind of work that won’t end up making people lose interest when the buzz fades away after a couple of months have passed and the cafe hoppers find new places to go to. You need to think about the things that creates regulars; things that make people keep coming back, ” Othavorn concluded.

