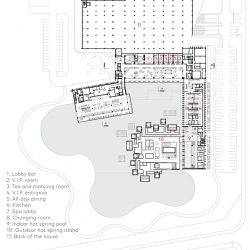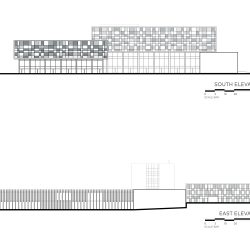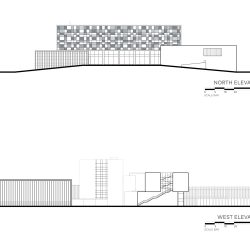THE FIRST PROJECT BUILT OVERSEAS BY DEPARTMENT OF ARCHITECTURE CARVES A HOT SPRING HOTEL OUT OF THE ‘NOTHINGNESS’
Across the vast land along the route to Zhengzhou, the capital of Henan in China, and situated some 100 kilometers away, rests the landscape of Xuchang, a town that seems to be forever obscured by cloudy skies, dry soil and the gray debris of burning coal, the primary source of energy and warmth in the area of perpetual winter. The town’s almost complete lack of tourist attractions is notable and when the team of architects from Department of Architecture first arrived in Xuchang, realization set in during the site inspection that, after having agreed to take on the task for a Chinese developer of turning the land into a new destination hot spring hotel, right here, against all the odds, they were practically in the middle of nowhere.
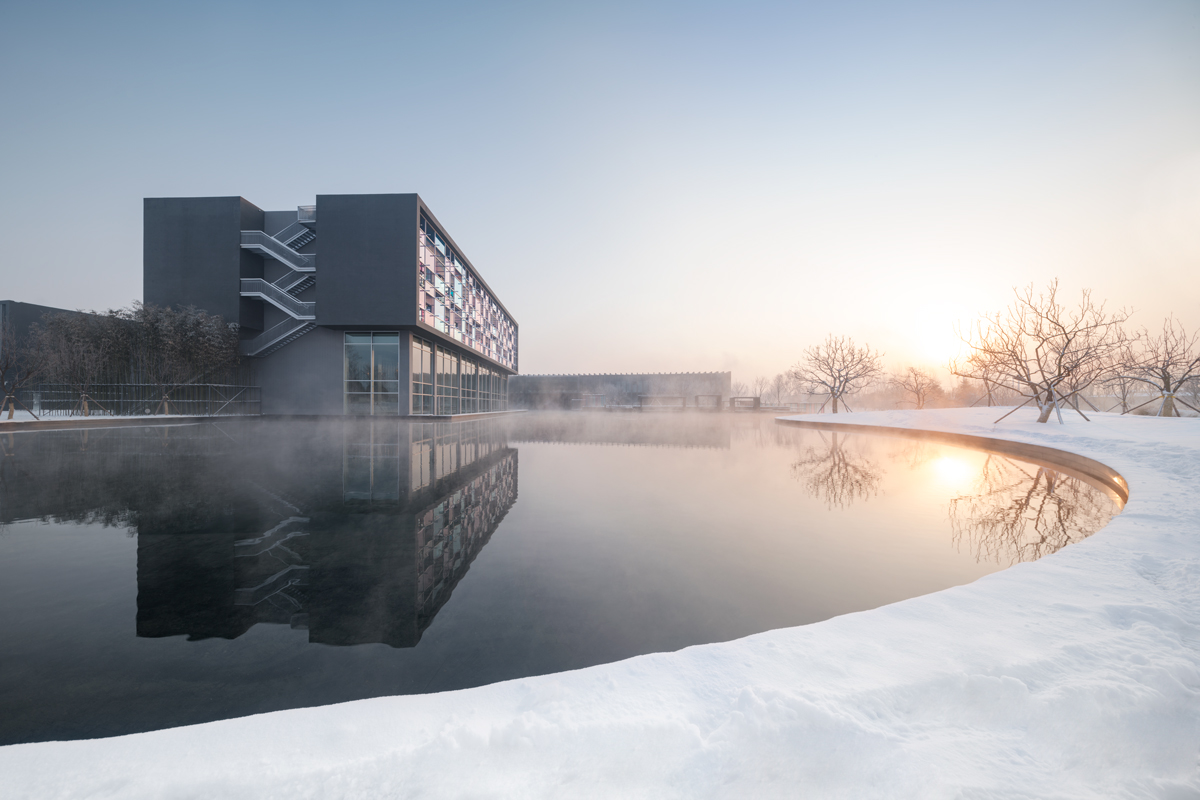
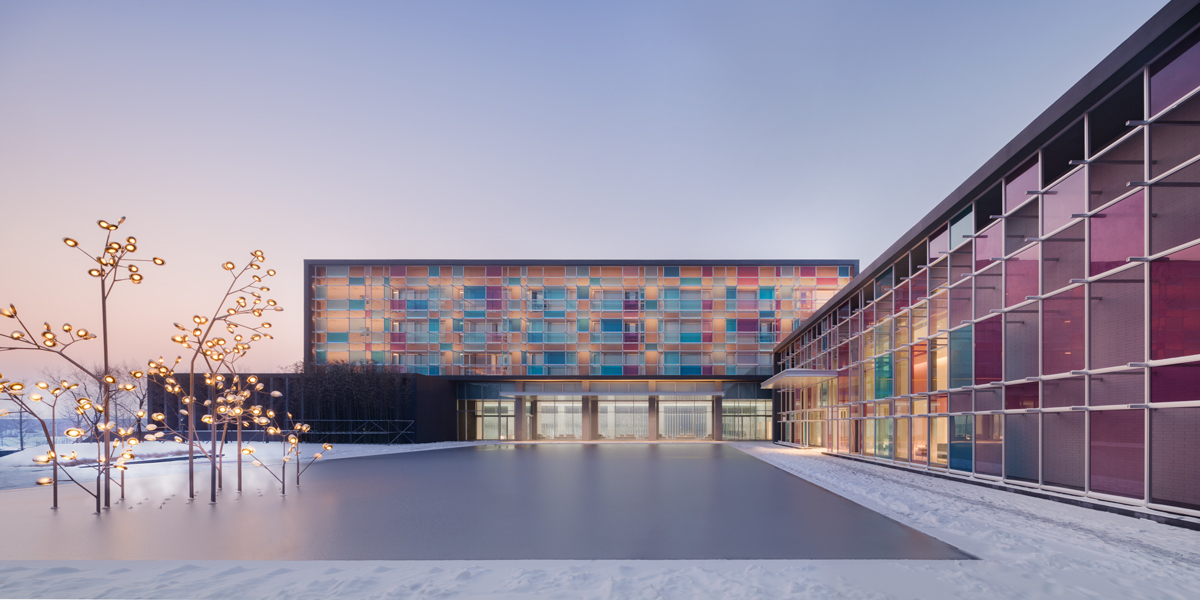
The color of the glass facade creating the second skin of the building is inspired by the spectrum of Thailand’s sky and corresponds to the environment of Zhengzhou
The ‘nothingness’ of the site served as a catalyst for Department of Architecture who later realized that ‘color’ was the missing element in the town’s somber environment. The idea led to the design of the user’s sensorial experience through the way people interact with colors. Amata Luphaiboon of Department of Architecture told art4d that they were inspired by the birth of color movies in the early 20th Century when color films had not yet been introduced to filmmaking. The coloring technique was done by hand, frame by frame, with the black and white film being dyed with layers of colors to create coloring effects on the projected moving images. The light was projected through the air, filtered, intermixed and superimposed with colors into moving visuals.
The superimposition of monotonic images and layers of translucent colors was incorporated into the architectural and interior elements of THE MIST HOT SPRING HOTEL. The façade with its colored glass clad on the bamboo scaffolding-inspired structure installed along the building interacts with the rays of light and created are effects of light and color on the terrace area. The filtered light renders interesting patterns of colors on the floor, walls and furniture in each room. In reverse, if one were to look through the colored glass walls from the building’s interior space, this very same façade functions as a filter that dyes the sky different hues throughout the day, making the surrounding environment to be more interesting. The emphasis is put on the presence of the colored light while the monotonic colors such as white and black are used with both the building and interior decorations, allowing for the colors of the projected light and shadow to be accentuated.
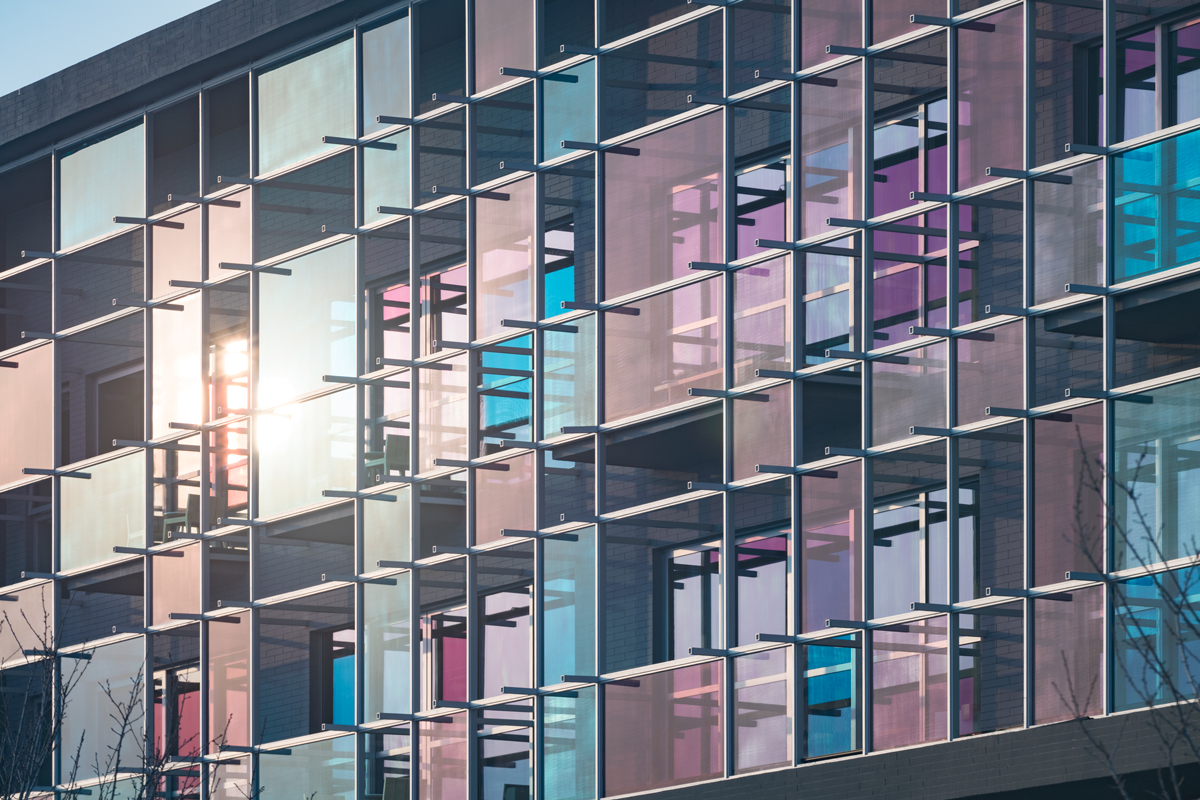
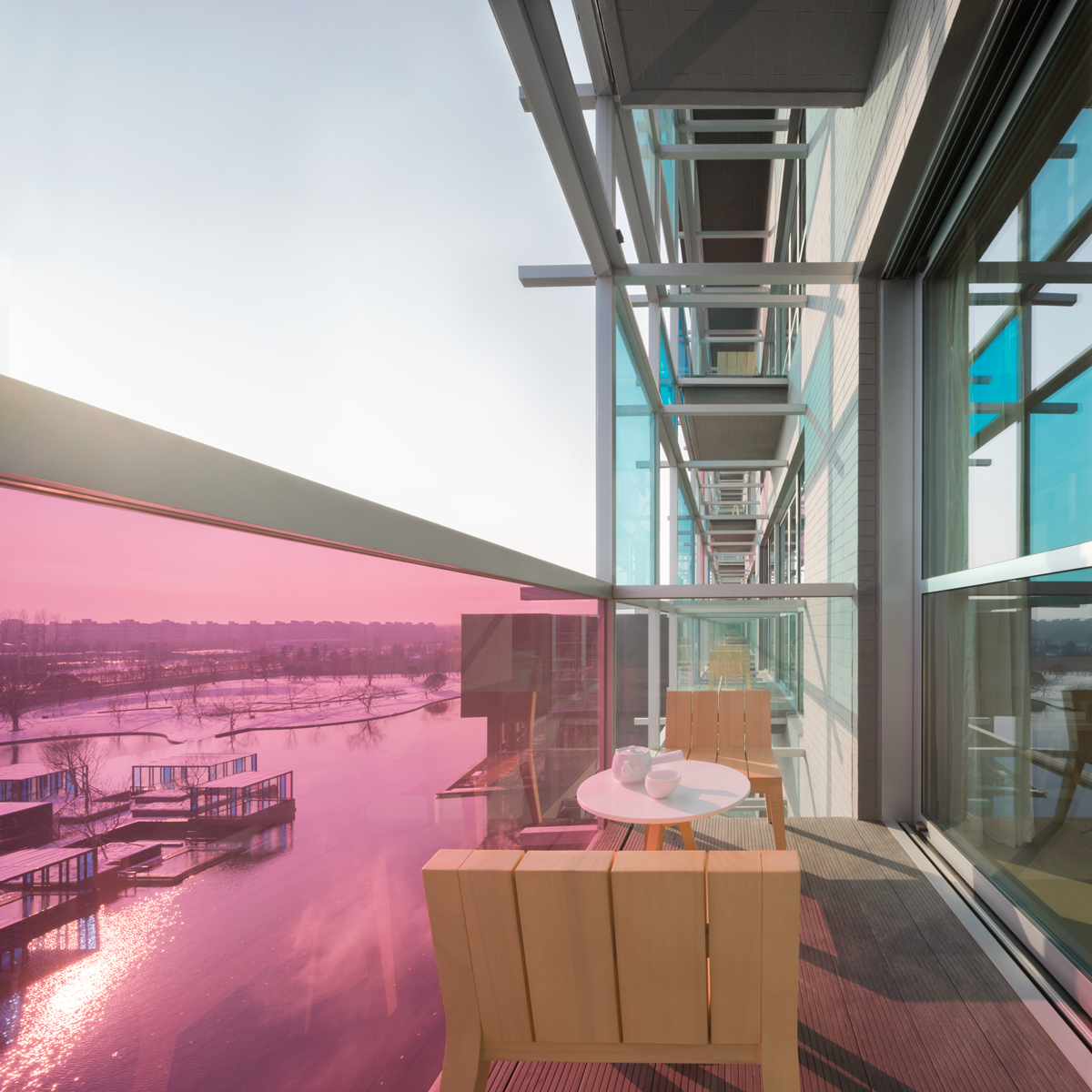
The hot spring buried 20 meters underground is made present as a key element of the program. Department of Architecture contemplated the role of the hot spring, which serves as the heart of the project, and decided to make its presence more discernible to the hotel’s guests. They were particularly interested in the idea of synthesizing the design concept of the project’s master plan, architecture and interior space using the obscured forms and images created by the mist from the hot springs. The architects materialized the masterplan by situating the five buildings to surround the manmade pool with a cluster of small pavilions, which serve as the hotel’s private hot spring pools, situated right in the middle of the large pool. With the limited distance between the pavilions and the public space, the privacy of the guests who use the private pool became a concern. However, the mist of the steam coming from the pool perfectly partitions and prevents the private hot spring pool from being visually accessed by the surrounding buildings. The design incorporates the presence of the mist by giving it the role of a natural curtain while the connectivity of the functional spaces around the pool is kept from being physically disrupted.
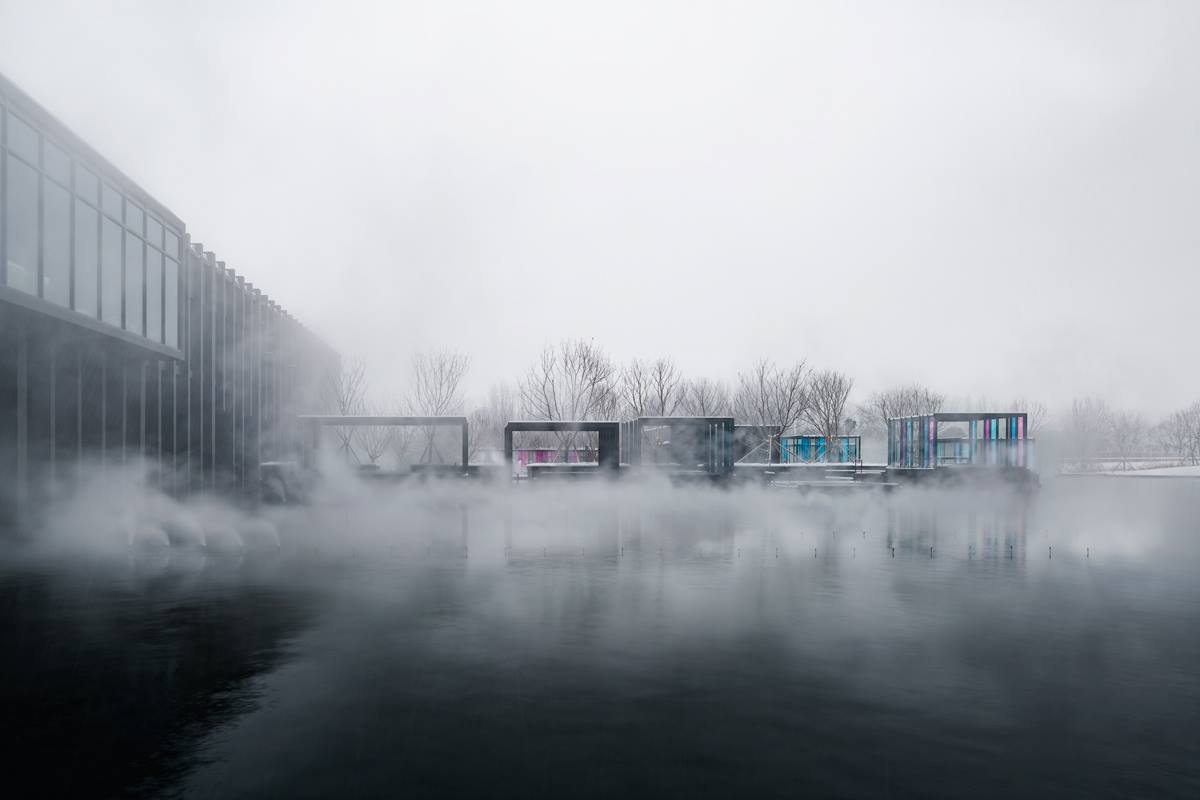
Both the organic and artificial mist play a significant role in generating a sense of privacy around the private hot spring pool
The story of the mist plays a part in the narrative of the interior design through the presence of a number of large-scale sculptures. The art pieces convey the aesthetics of the mist in various forms and conditions. The lines of the braided crystals form a sculpture that is hung from the ceiling in a rhythm that creates varying patterns when viewed from different angles, similar to the spectrum of light reflected on the particles of the mist. The floating artwork above the lobby creates the feeling of being misted with the debris of light and, while spectacular in its presence, the piece does not block access to the outside view thanks to the airiness of its mass that allows for visual access to the outside surroundings.
Apart from this particular piece, other artworks can be found in different parts of the interior. Another large-scale sculpture installed at the atrium of the corridor in front of the hotel’s rooms is inspired by the shape of the waves caused by water droplets and the mass of splashed water that such effect creates. The design team uses stainless steel sheets and stone to create a pattern that symbolically represents the physicality of the mist. The reflective element of the steel creates an illusion, causing the space to look loftier. Looking up, one can see small stairways that link the walkways between the two buildings together. All the elements combined make the usually neglected corridor area to be more distinctive, which results from the design that deviates from people’s common perceptions and experiences of scale and gravity.
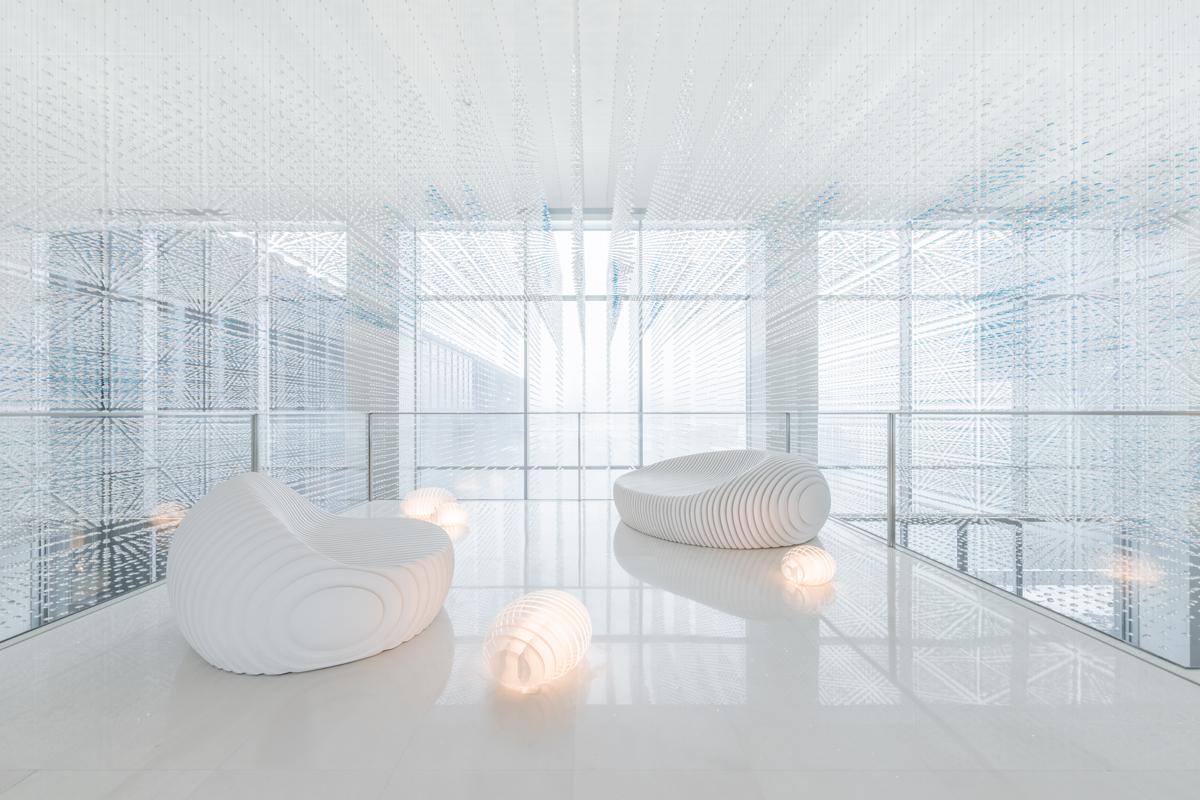
Countless pieces of crystal come together in a sculpture made by this Thai artisan that creates a sense of being enveloped in a layer of mist
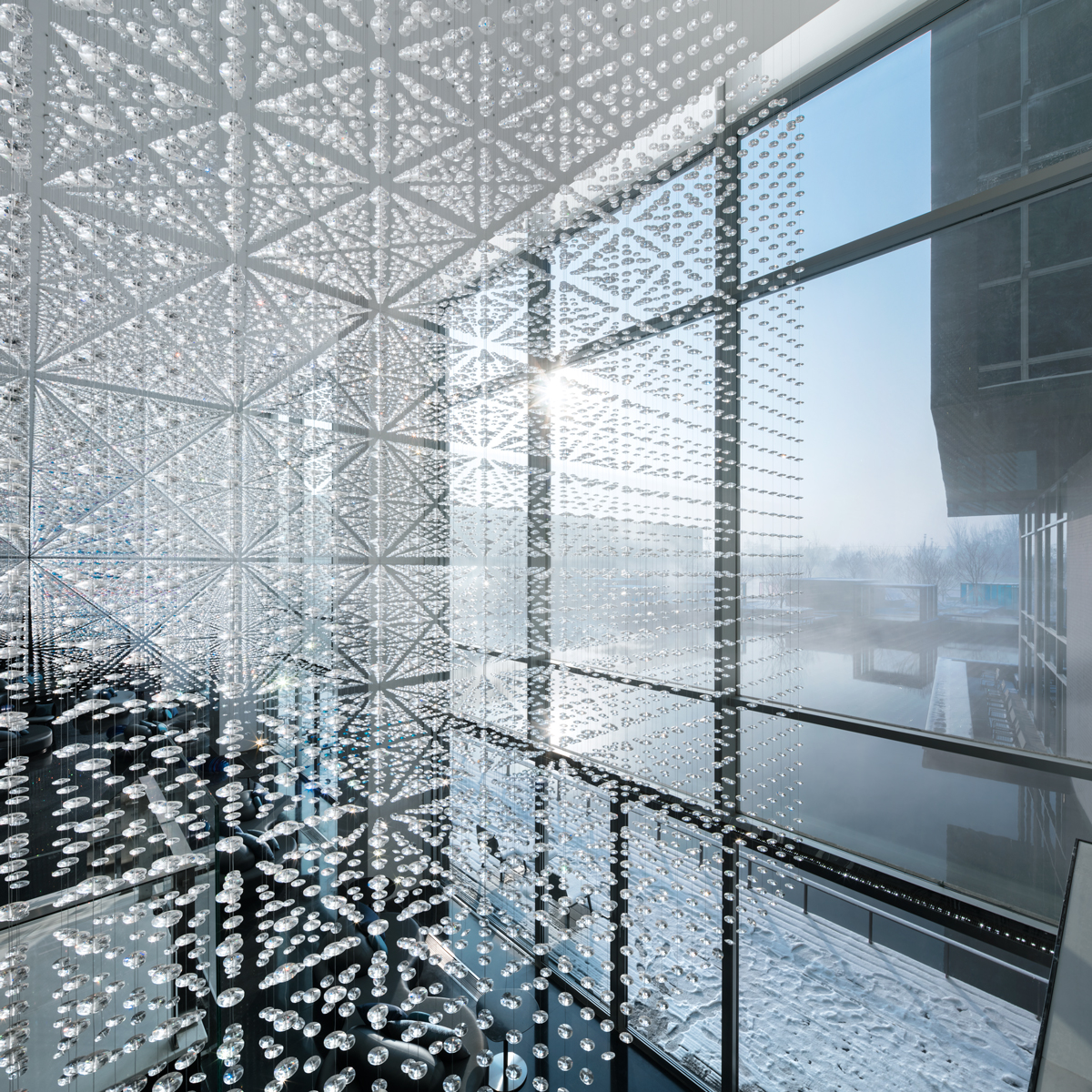
With the restaurant, the team employs the silver lining effect of clouds in the design of transparent acrylic partitions used to separate each dining table from one another. When touched by the light, the sandblasted edges of the acrylic panels illuminate and mimic the curved silhouette of clouds while the lighting is controlled to change the mood of the room as desired. There are far greater details in terms of the attempts to experiment and play with different qualities of the materials, but one of the things the design team seemed to be very proud of was how most of the works of art were created from the minds and skills of Thai craftsmen and artists.
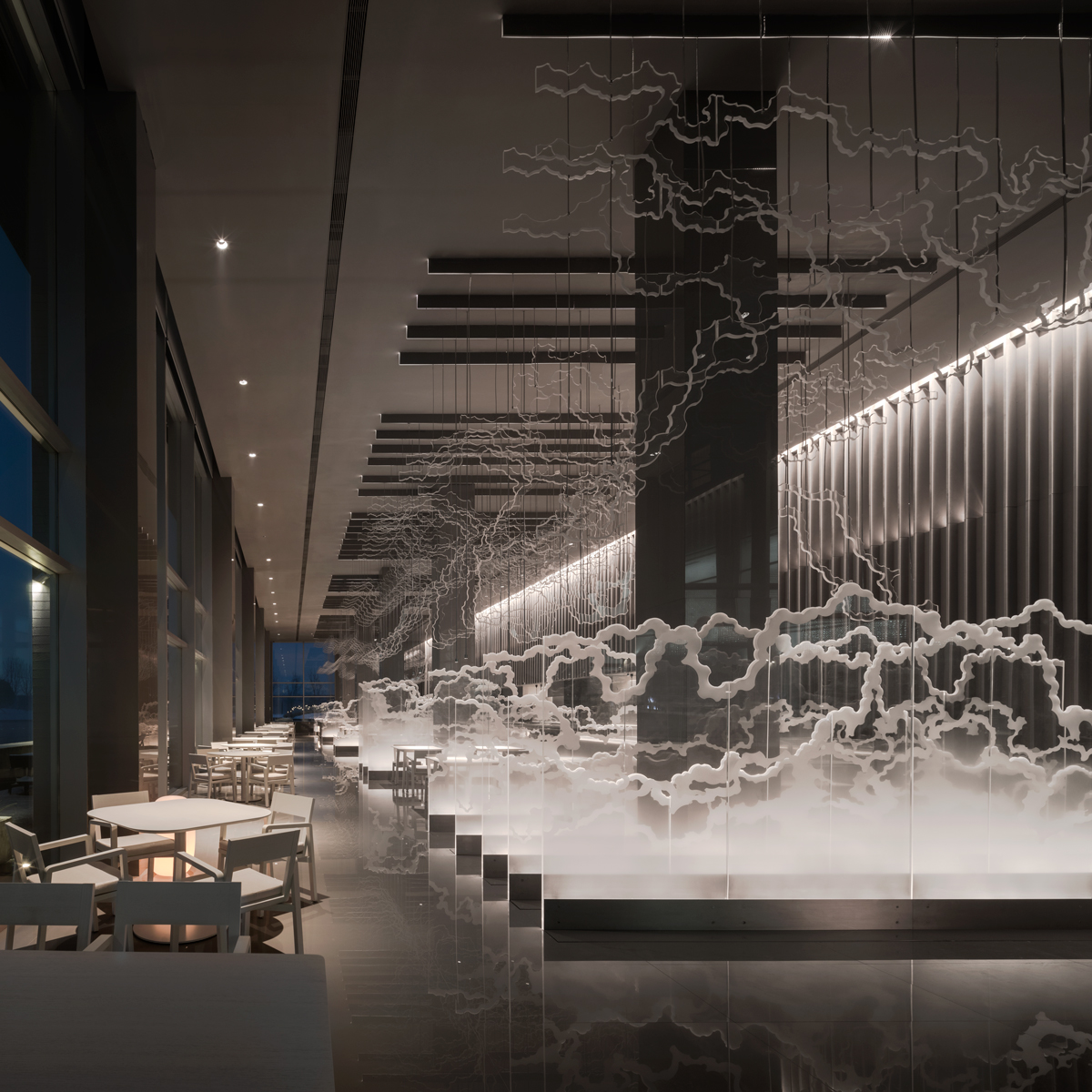
The architects utilized the form of the silver lining effect of the clouds as a decorative element within the hotel restaurant area
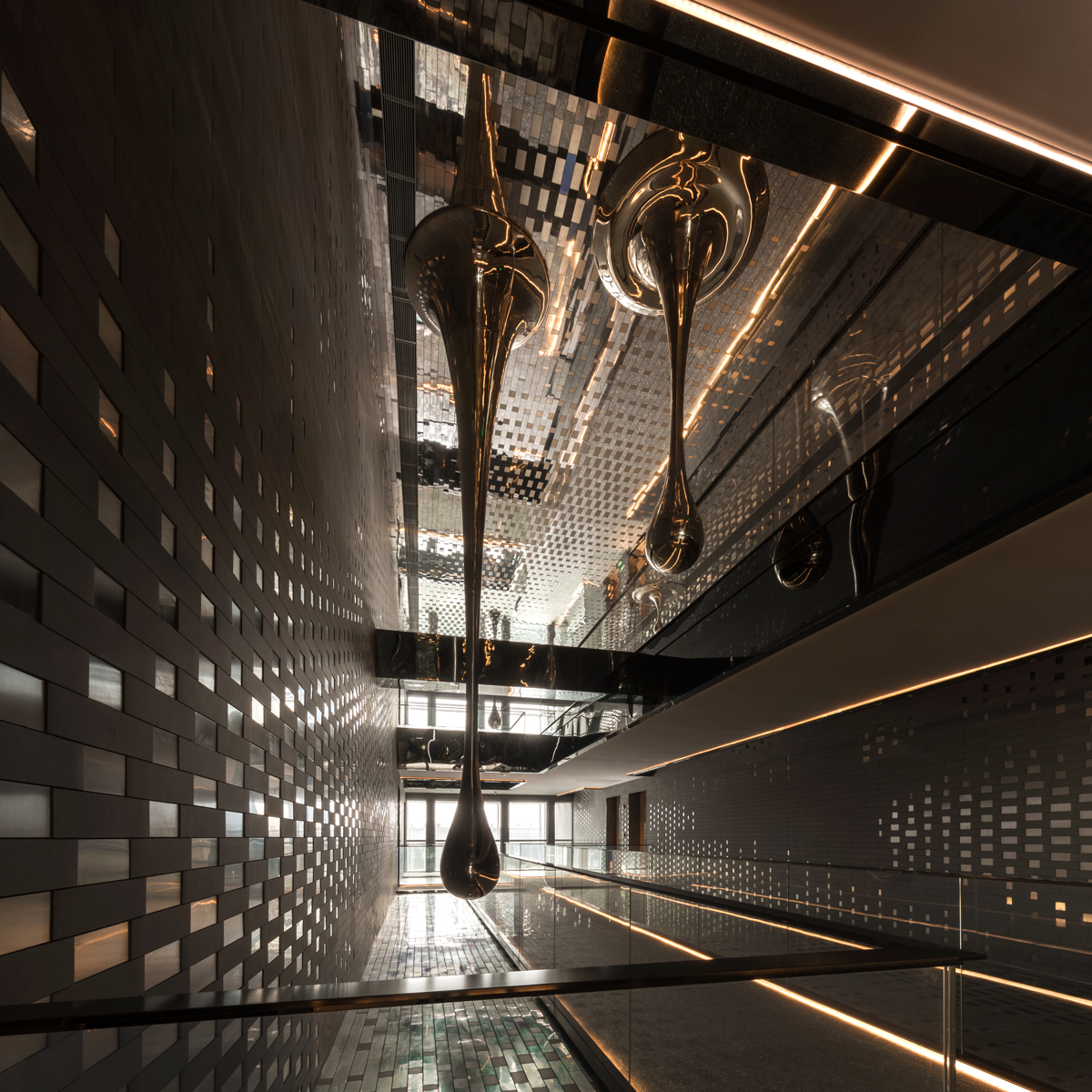
The sense of inverted gravity represented through the drop-like metal sculpture
THE MIST HOT SPRING HOTEL places itself amongst an unconventional context as it transforms natural elements such as sunlight, waves of water in the pool or the mist of the hot springs into unique architectural elements. It is designed to respond to the changing of the seasons in the most natural and powerful ways. Department of Architecture’s use of architectural techniques with both the interior spaces and exterior structure, including the lighting design and artworks, help to materialize and visualize the abstract elements into something palpable for human’s sensory perceptions. What the work does is to harmonize and intertwine reality and surreal elements from the clash of the natural to manmade mist or the way colors can only be perceived when there is light present, and existing as a part of its serene, unassuming form are stories of nature and beautifully curated sensorial experiences.
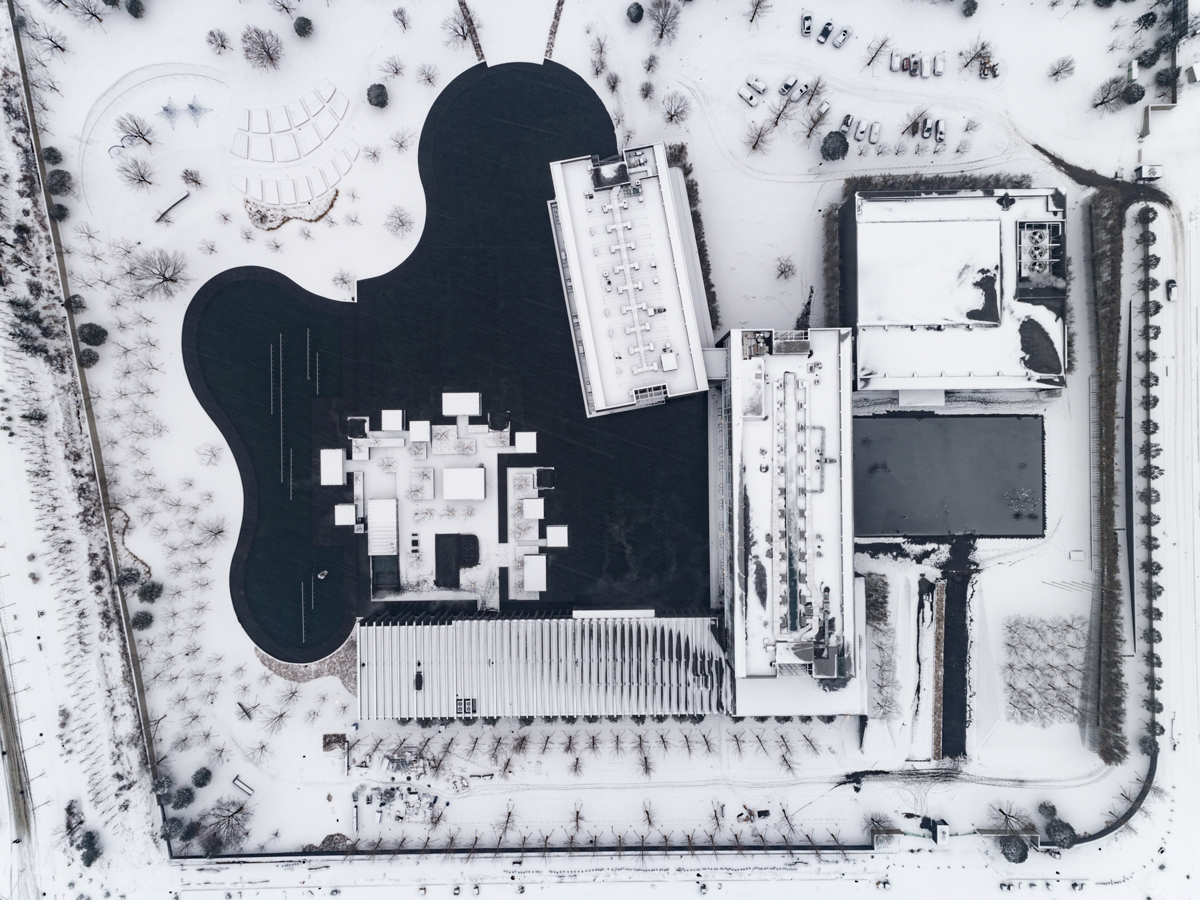
The masterplan of the hotel consists of five buildings surrounded by the main pool where a cluster of private hot spring pools are situated
บนพื้นที่เวิ้งว้างว่างเปล่าระหว่างทางผ่านไปสู่เมือง Zhengzhou เมืองหลวงของมณฑล Henan ประเทศจีน ที่อยู่ไกลออกไปอีกกว่า 100 กิโลเมตร ภูมิประเทศของเมือง Xuchang ที่ปกคลุมไปด้วยสีหม่นของท้องฟ้า ผืนดินแห้ง และสีเทาจากเถ้าของถ่านหินที่ถูกจุดขึ้นเพื่อสร้างความอบอุ่นในฤดูหนาวที่ยาวนานของผู้คนในพื้นที่ (จนเรียกได้ว่าไม่มีอะไรเป็นจุดดึงดูดนักท่องเที่ยวเลยแม้แต่น้อย) เป็นความรับรู้แรกที่ทีมสถาปนิกของ Department of Architecture ตระหนักได้ระหว่างการไปสำรวจพื้นที่ หลังจากตกลงรับข้อเสนอของเจ้าของโครงการชาวจีน เพื่อพัฒนาพื้นที่ดังกล่าวให้เป็น destination hot spring hotel แห่งใหม่ที่จะตั้งอยู่ท่ามกลาง “ความไม่มีอะไร” ที่ว่ามาทั้งหมดนั้น
“ความไม่มี” ของพื้นที่กระตุ้นให้ Department of Architecture เห็นว่า “สี” นั่นเองที่เป็นองค์ประกอบสำคัญที่เลือนหายไปจากสภาพแวดล้อมของเมืองนี้ และนำมาสู่แนวคิดในการออกแบบประสบการณ์การรับรู้ด้วยประสาทสัมผัส (sensorial experience) ที่คนจะมีต่อสี อมตะ หลูไพบูลย์ จาก Department of Architecture บอกกับ art4d ว่า พวกเขาได้รับแรงบันดาลใจในการออกแบบจากการเกิดขึ้นของภาพยนตร์สีในต้นศตวรรษที่ 20 ช่วงที่ยังไม่มีการประดิษฐ์ฟิล์มสีสำหรับการถ่ายทำ และภาพยนตร์สีทุกเรื่องเกิดจากการลงสีฟิล์มแต่ละเฟรมด้วยมืออย่างพิถีพิถัน เมื่อฉายภาพยนตร์ขึ้นจอ เลเยอร์ของสีต่างๆ จึงเสมือนถูกย้อมทับลงบนภาพเคลื่อนไหวขาวดำเหล่านั้น ซึ่งหมายความว่าสีที่เราเห็นนั้นเป็นสีของลำแสงในอากาศที่สาดผสมกันไปทาบทับกันจนเป็นภาพสีปรากฏขึ้น
วิธีการซ้อนภาพ monotone กับการเลเยอร์ของสีโปร่งแสง (translucent colour) ที่กล่าวถึงข้างต้นถูกนำ.มาใช้ ทั้งในงานสถาปัตยกรรมและงานออกแบบพื้นที่ภายในของโครงการ THE MIST HOT SPRING HOTEL ดังจะเห็นได้จาก façade กรุกระจกสีลงบนโครงสร้างที่ได้รับแรงบันดาลใจมาจากนั่งร้านไม้ไผ่ยาวตลอดแนวอาคาร ซึ่งสร้างการปรากฏของสีขึ้นในบริเวณระเบียง เมื่อผนังกระจกที่เป็นเหมือน double layer ของตัวอาคาร กระทบกับแสงที่สาดส่องผ่านมา โดยเฉพาะกับภายในบริเวณห้องพัก ที่แสงที่ส่องผ่านตัวกรองเหล่านั้นสร้างให้เกิดแพทเทิร์นสีผสานแบบต่างๆ ลงบนพื้นผนังและเฟอร์นิเจอร์ในแต่ละห้องอย่างมีเอกลักษณ์ ในทางกลับกัน หากเรามองผ่านผนังกระจกสีดังกล่าวออกไปจากภายในตัวอาคาร façade กระจกดังกล่าวจะทำหน้าที่ย้อมสีท้องฟ้าในช่วงเวลาต่างๆ ของวันให้น่าสนใจมากขึ้น และเพื่อเน้นย้ำเอฟเฟ็กต์ที่ว่ามานี้ โทนสี monotone อย่างขาวและดำ จึงถูกนำมาใช้กับอาคารและการตกแต่งภายในทั้งหมดเพื่อให้สีสันของแสงที่สาดเข้าและเงาที่ทอดทับปรากฏชัดเจนมากขึ้น
องค์ประกอบสำคัญที่มองไม่เห็นด้วยตาเปล่าอย่างน้ำพุร้อนที่อยู่ลึกลงไปใต้ผิวดินกว่า 20 เมตร ก็เช่นกันที่ถูกทำให้กลับมามีบทบาทในโครงการอีกครั้ง Department of Architecture ครุ่นคิดถึงการนำคุณลักษณะของน้ำพุร้อนที่เป็นเหมือนหัวใจหลักของโรงแรมแห่งนี้ มานำเสนอผ่านประสบการณ์ทางการรับรู้ของแขกที่มาพัก พวกเขาสนใจที่จะนำ “ความเป็นน้ำพุร้อน” โดยเฉพาะลักษณะของภาพอันรางเลือนที่ไอน้ำสร้างขึ้น มาสังเคราะห์เป็นแนวคิดเชิงการออกแบบของทั้งผังโครงการ (masterplan) งานสถาปัตยกรรมและการออกแบบพื้นที่ภายในนักออกแบบวางผังโครงการโดยให้อาคารทั้ง 5 หลังรายล้อมสระน้ำที่สร้างขึ้น และกำหนดให้กลุ่มศาลาขนาดเล็กซึ่งเป็น private hot spring pool ตั้งอยู่กลางสระน้ำนั้น ระยะระหว่างศาลากับ public space ที่ห่างกันไม่มากนัก ทำให้ความเป็นส่วนตัวของกิจกรรมในศาลาเหล่านั้นเป็นประเด็นที่น่ากังวล แต่ด้วยการพ่นไอน้ำให้ฟุ้งขึ้นมาจากสระให้กลายเป็นม่านไอน้ำก็ช่วยพราง และบังตาให้แขกที่ทำกิจกรรมใน private hot spring pool พ้นจากการมองเห็นของคนบนอาคารได้เป็นอย่างดี ตรงนี้เองที่แสดงให้เห็นว่าไอน้ำจากน้ำพุร้อนทำหน้าที่สองบทบาทไปพร้อมกัน ในทางหนึ่งคือมันทำหน้าที่เป็นฉากกั้นทางสายตา แต่พร้อมกันนั้นมันก็ไม่ทำลายความเชื่อมต่อถึงกันของพื้นที่ส่วนต่างๆ บริเวณสระน้ำ
เรื่องราวของไอน้ำยังถูกนำเข้ามายังพื้นที่ภายในด้วย ผ่านศิลปะจัดวางขนาดใหญ่หลายๆ ชิ้นภายในอาคารที่ช่วยกันสื่อสารสุนทรียภาพของไอน้ำในสถานภาพต่างๆ ไม่ว่าจะเป็นประติมากรรมเส้นสายที่ร้อยจากเม็ดคริสตัลทิ้งตัวจากบนเพดาน ที่จังหวะของการจัดเรียงก่อให้เกิดแพทเทิร์นที่เปลี่ยนไปตามองศาของการมองคล้ายกับประกายแดดที่สะท้อนอยู่ในละอองไอน้ำ งานศิลปะที่ล่องลอยอยู่เหนือบริเวณล็อบบี้ชิ้นนี้สร้างความรู้สึกที่เหมือนถูกปกคลุมด้วยละอองของแสงให้กับผู้คนที่อยู่ภายใต้ชิ้นงานในขณะเดียวกันก็ไม่บดบังทัศนียภาพนอกอาคาร เพราะมันมีความโปร่งที่เปิดมุมมองให้เรามองออกไปภายนอกได้
นอกจากผลงานนี้แล้ว ยังมีงานศิลปะติดตั้งอยู่ในจุดอื่นๆ ของอาคารอีกหลายชิ้น เช่น ประติมากรรมขนาดใหญ่ในบริเวณเอเทรียมของโถง ทางเดินหน้าห้องพักที่ได้รับแรงบันดาลใจมาจากคลื่นที่แผ่บนผิวน้ำเมื่อมีหยดน้ำตกลงมากระทบ รวมทั้งการกระดอนขึ้นของหยดน้ำที่ต่อเนื่องมาบริเวณเดียวกันนี้ นักออกแบบเลือกใช้แผ่นสเตนเลสร่วมกับหินมากรุผนังปลายทางเดินด้วยลวดลายที่สื่อถึงไอน้ำ คุณสมบัติการสะท้อนของโลหะดังกล่าวช่วยลวงตาให้พื้นที่บริเวณนี้ดูสูงขึ้น นอกจากนี้ เมื่อไล่สายตาขึ้นไป เราจะพบบันไดย่อยที่เชื่อมระหว่างทางเดินอาคารทั้งสองฝั่ง ทั้งหมดนี้ช่วยสร้างความพิเศษให้กับพื้นที่โถงทางเดินที่มักจะถูกละเลยในด้านการออกแบบด้วยการลวงตาเพื่อให้เกิดการรับรู้เรื่องขนาดและแรงโน้มถ่วงที่แตกต่างไปจากประสบการณ์เดิม
ในส่วนของภัตตาคาร นักออกแบบนำเอาเอฟเฟ็กต์ของการมองเห็นรูปร่างก้อนเมฆในลักษณะย้อนแสง (silver lining effect) มาใช้ในการออกแบบฉากอะคริลิคใส ที่ใช้กั้นพื้นที่บริเวณโต๊ะรับประทานอาหารแต่ละชุด เมื่อมีแสงส่องผ่านแผ่นอะคริลิคที่ได้รับการพ่นทรายไว้บริเวณขอบ ส่วนขอบของแผ่นอะคริลิคจะเรืองขึ้นมาทำให้เห็นเอาท์ไลน์คดโค้งเลียนแบบขอบของเมฆ เมื่อควบคุมให้ไฟนั้นเปลี่ยนสี บรรยากาศโดยรวมในห้องก็จะเปลี่ยนตามไปด้วย ความพยายามในการทดลองและเล่นกับคุณสมบัติของวัสดุต่างๆ ยังมีรายละเอียดอีกมากที่ไม่ได้กล่าวถึงในที่นี้ แต่สิ่งซึ่งถือเป็นความภาคภูมิใจของทีมนักออกแบบที่พวกเขาอยากจะกล่าวถึงก็คือ ผลงานศิลปะที่กล่าวมาได้รับการสร้างสรรค์ขึ้นด้วยความสามารถของช่างฝีมือและศิลปินชาวไทยแทบทั้งสิ้น
THE MIST HOT SPRING HOTEL แทรกตัวกลายเป็นส่วนหนึ่งของบริบทได้อย่างทรงพลังด้วยการแปลงธรรมชาติให้กลายมาเป็นองค์ประกอบทางสถาปัตยกรรม ไม่ว่าจะเป็นแสง ผิวน้ำในสระ หรือไอของน้ำพุร้อน มันพร้อมจะสนองตอบต่อความเปลี่ยนแปลงในแต่ละฤดูกาลอย่างเป็นธรรมชาติที่สุด การใช้เทคนิคทางสถาปัตยกรรมทั้งภายนอก ภายใน รวมทั้งการออกแบบแสงและการสร้างสรรค์ผลงานศิลปะไปพร้อมๆ กันของ Department of Architecture ช่วย visualize และ materialize สิ่งที่จับต้องได้ยากมาสู่การรับรู้ของคน ซึ่งนั่นทำให้เกิดการประสานและบรรจบกันของความจริงและความเหนือจริงหลายรูปแบบ ไม่ว่าจะเป็นการที่หมอกธรรมชาติและหมอกที่สร้างขึ้นฟุ้งขึ้นมารวมกัน หรือการรับรู้สีที่จะปรากฏขึ้นเฉพาะเมื่อมีแสงเท่านั้นในพื้นที่ไร้สี ภายในความเรียบนิ่งของรูปทรงอาคารนั้นบรรจุไว้ซึ่งเรื่องราวของธรรมชาติและประสบการณ์การรับรู้ที่เกิดขึ้นที่ผู้ออกแบบตั้งใจรวบรวมไว้เป็นอย่างดี
TEXT: NATHANA BOONLA-OR
PHOTO: WISON TUNGTHUNYA & W WORKSPACE
departmentofarchitecture.co.th


