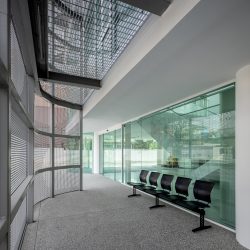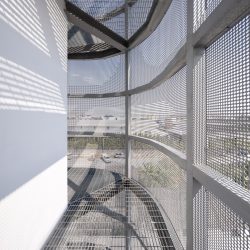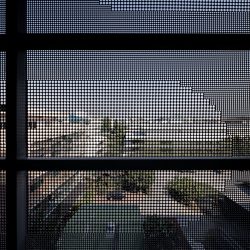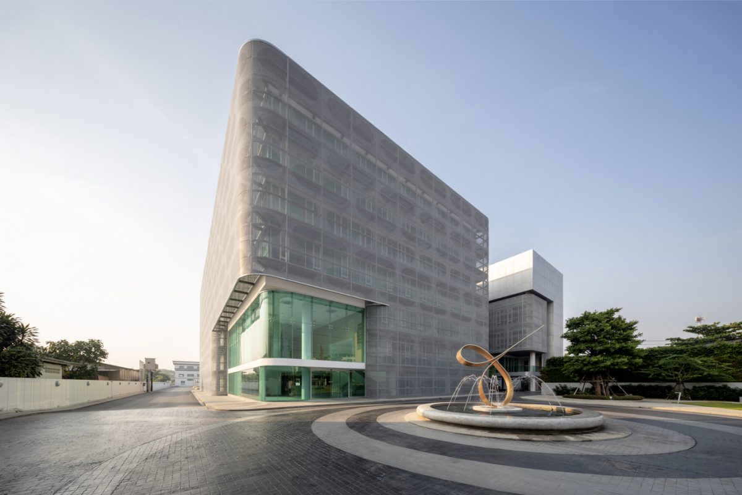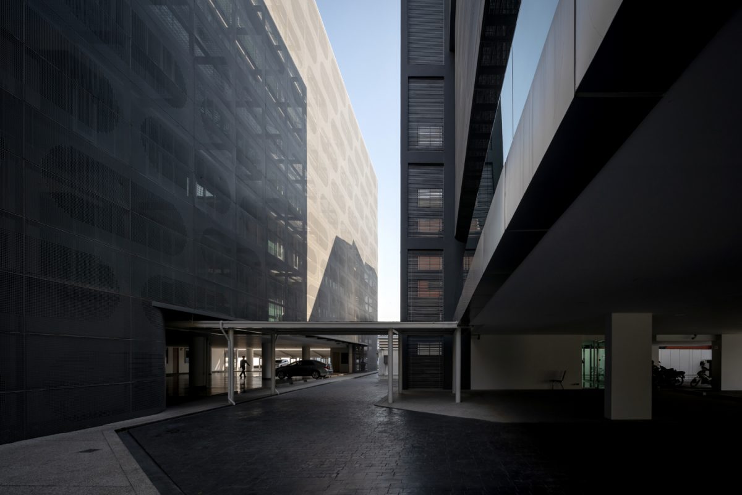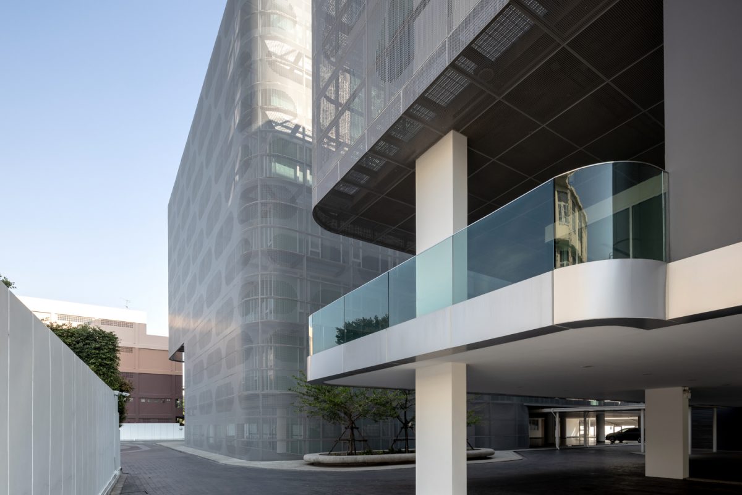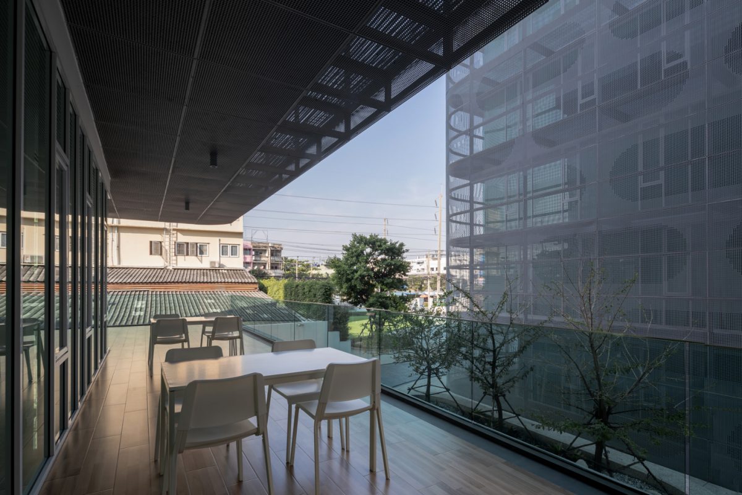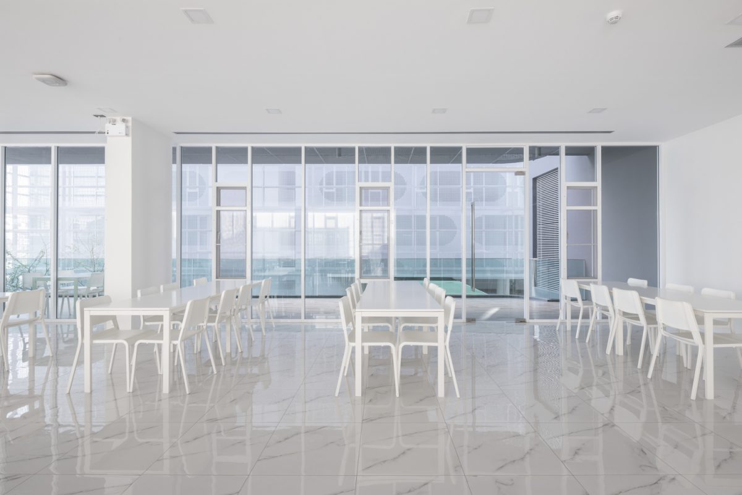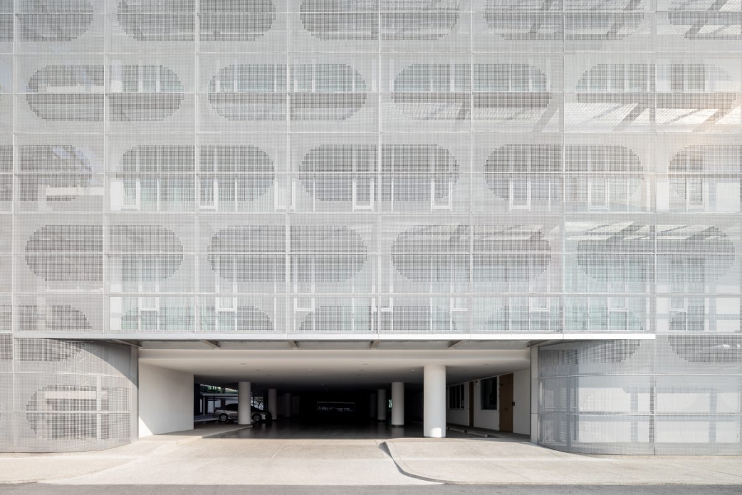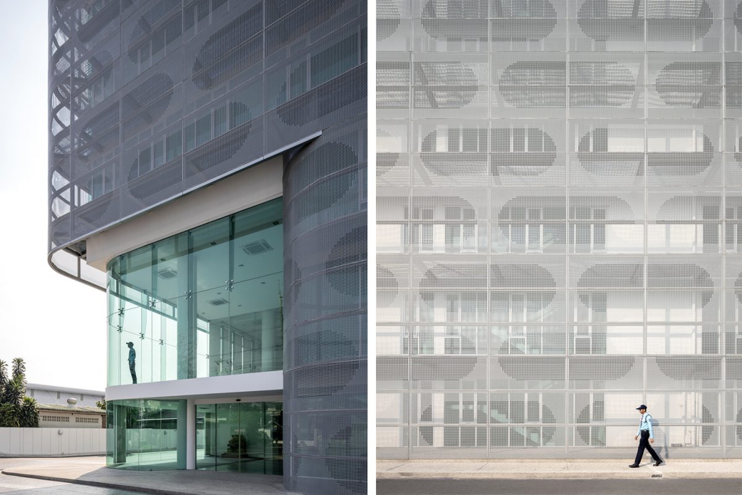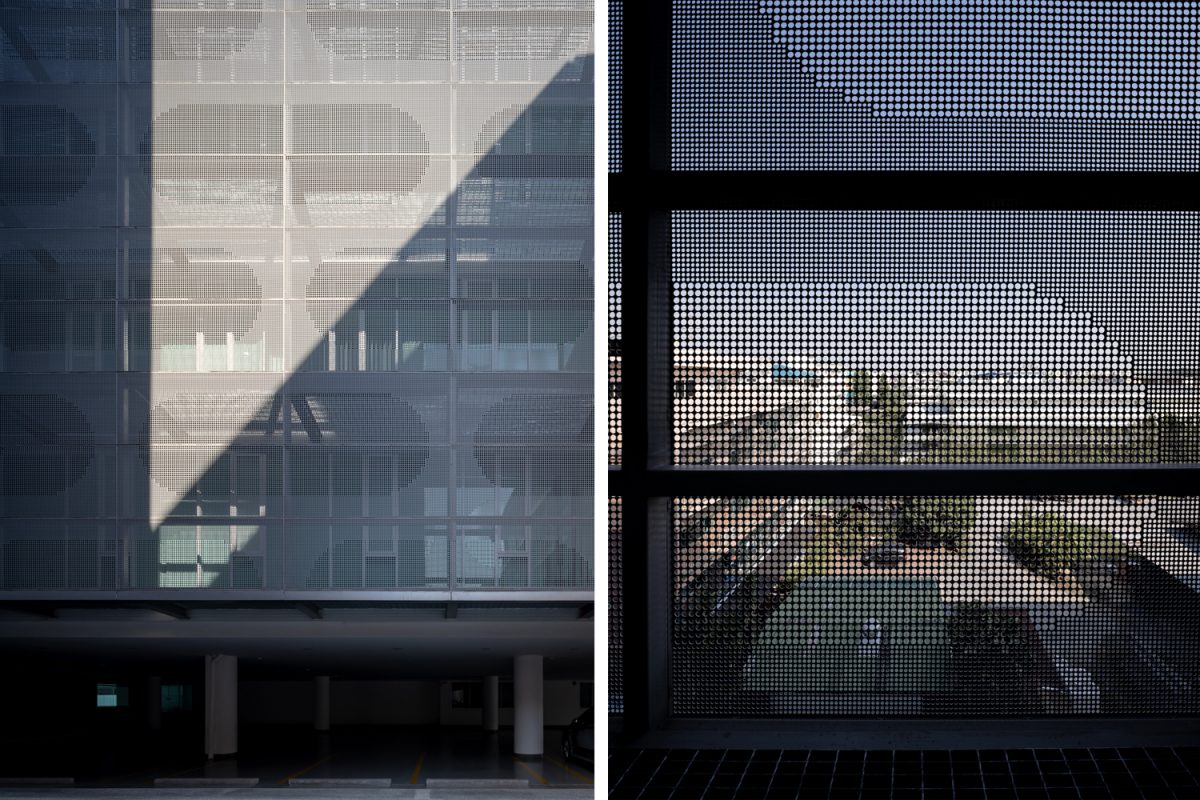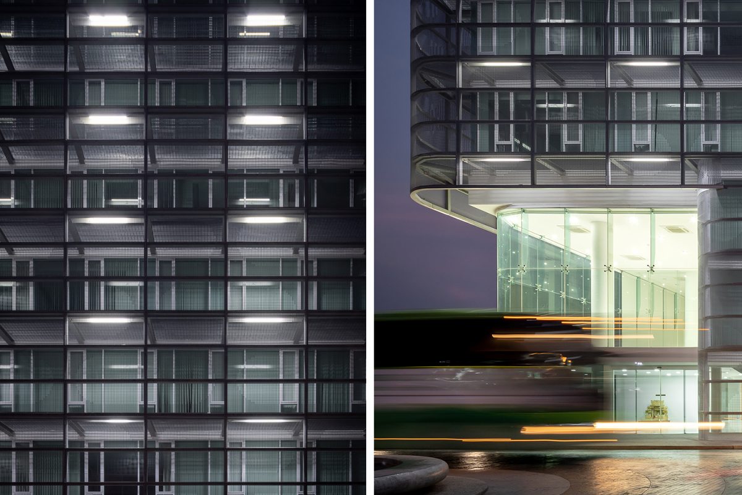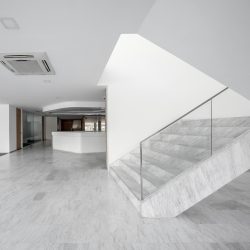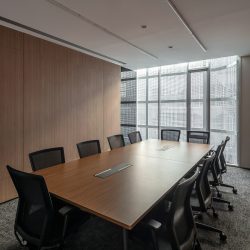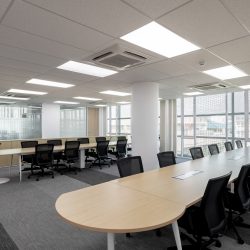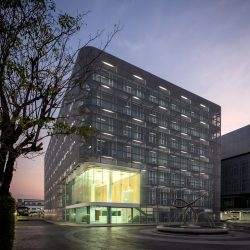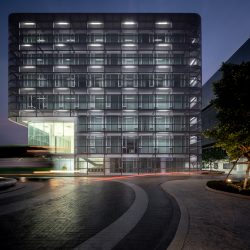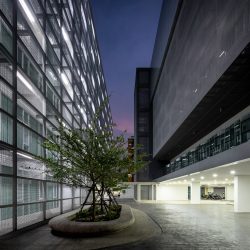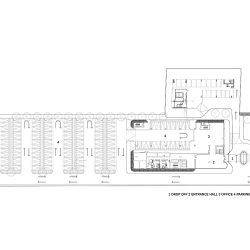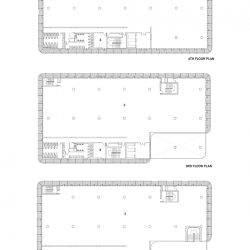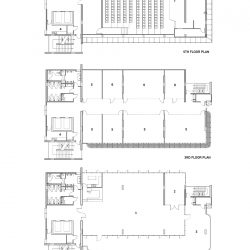ATELIER OF ARCHITECTS REDEFINES MONOLITHIC CORPORATE ARCHITECTURE AS MEDIATIC IN THEIR RECENT PROJECT ‘CHEER VIVA’
TEXT: WINYU ARDRUGSA
PHOTO: KETSIREE WONGWAN
(For English, please scroll down)
รูปแบบอาคารสำนักงานขององค์กรหรือบริษัทต่างๆ มีส่วนสำคัญไม่น้อยในพัฒนาการของสถาปัตยกรรมโมเดิร์นช่วงศตวรรษที่ 20 คำศัพท์เฉพาะอย่าง Corporate Modernism หรือ Corporatism ถูกบัญญัติขึ้นเพื่ออธิบายงานสถาปัตยกรรมกลุ่มนี้โดยตรง ที่เป็นแบบนี้เพราะความทันสมัยจากเทคโนโลยีและวัสดุสมัยใหม่ได้ช่วยสร้างภาพลักษณ์องค์กรที่ดูก้าวไปข้างหน้า บริษัทขนาดใหญ่ต่างหันมาหาสถาปนิกซึ่งทำงานในแนวโมเดิร์นนี้กันเป็นจำนวนมาก แม้จะมีช่วงเวลาที่รูปแบบอันหลากหลายแบบโพสต์โมเดิร์นเข้ามาแทนที่ แต่สถาปัตยกรรมในภาษาสมัยใหม่นิยมก็กลับมาเฟื่องฟูอีกครั้งตั้งแต่ช่วงปลายศตวรรษที่ 20 เป็นต้นมา จนมีผู้ใช้คำว่า Supermodern อธิบายงานร่วมสมัยที่แตกแขนงแนวคิดสมัยใหม่ออกไปแบบสุดขั้วมากขึ้น อย่างไรก็ตาม งานสถาปัตยกรรมประเภทนี้มักถูกวิพากษ์อย่างเหมารวมว่าเย็นชา ไม่ข้องแวะกับสังคมและบริบทโดยรอบสักเท่าไร ทั้งๆ ที่ในความเป็นจริงแล้วแต่ละโครงการมักมีความเชื่อมโยงกับผู้ใช้สอยอาคารและสภาพแวดล้อมซ่อนเอาไว้มากกว่าที่เราคิด
Cheer Viva โดย Atelier of Architects เป็นกลุ่มอาคารสำนักงานบนถนนลาดกระบังที่ความเป็นหนึ่งเดียวแบบ monolithic architecture ของอาคารประเภทนี้ถูกตีความใหม่ให้เกิดงานสถาปัตยกรรมที่สื่อสารกับบริบทได้มากขึ้น ศัลยเวทย์ ประเสริฐวิทยาการ ลักษ์พงษ์ สุนทรสินธุ์ และเมธัส ภัทรกำพล สถาปนิกจาก Atelier of Architects อธิบายว่าความท้าทายของโครงการนี้ไม่ได้มีเพียงโจทย์ทางด้านพื้นที่เท่านั้น แต่ยังมีโจทย์ทางศาสตร์ฮวงจุ้ยอีกด้วย โดยในด้านการใช้สอย Cheer Viva เป็นอาคารขนาด 9,800 ตารางเมตร ของบริษัท Medline และบริษัทในเครือ ที่ทำการผลิต ส่งออก และนำเข้าเวชภัณฑ์ยา ซึ่งมีจำนวนพนักงานประมาณ 400 คน และต้องการพื้นที่สำนักงานที่มีความยืดหยุ่นสูงเพื่อรองรับการปรับเปลี่ยนแผนกและรูปแบบทางธุรกิจอยู่เสมอ ในขณะเดียวกันสถาปนิกยังได้รับคำแนะนำจากซินแสผู้เป็นที่ปรึกษาโครงการในขั้นตอนต่างๆ ถึง 3 ท่าน ซึ่งข้อจำกัดในประเด็นหลังนี้ถูกรับไว้และผลักกลับมาเป็นงานสถาปัตยกรรมที่มีความน่าสนใจทั้งในเรื่องของภาพลักษณ์ ประสบการณ์ และความสัมพันธ์ของกลุ่มอาคาร
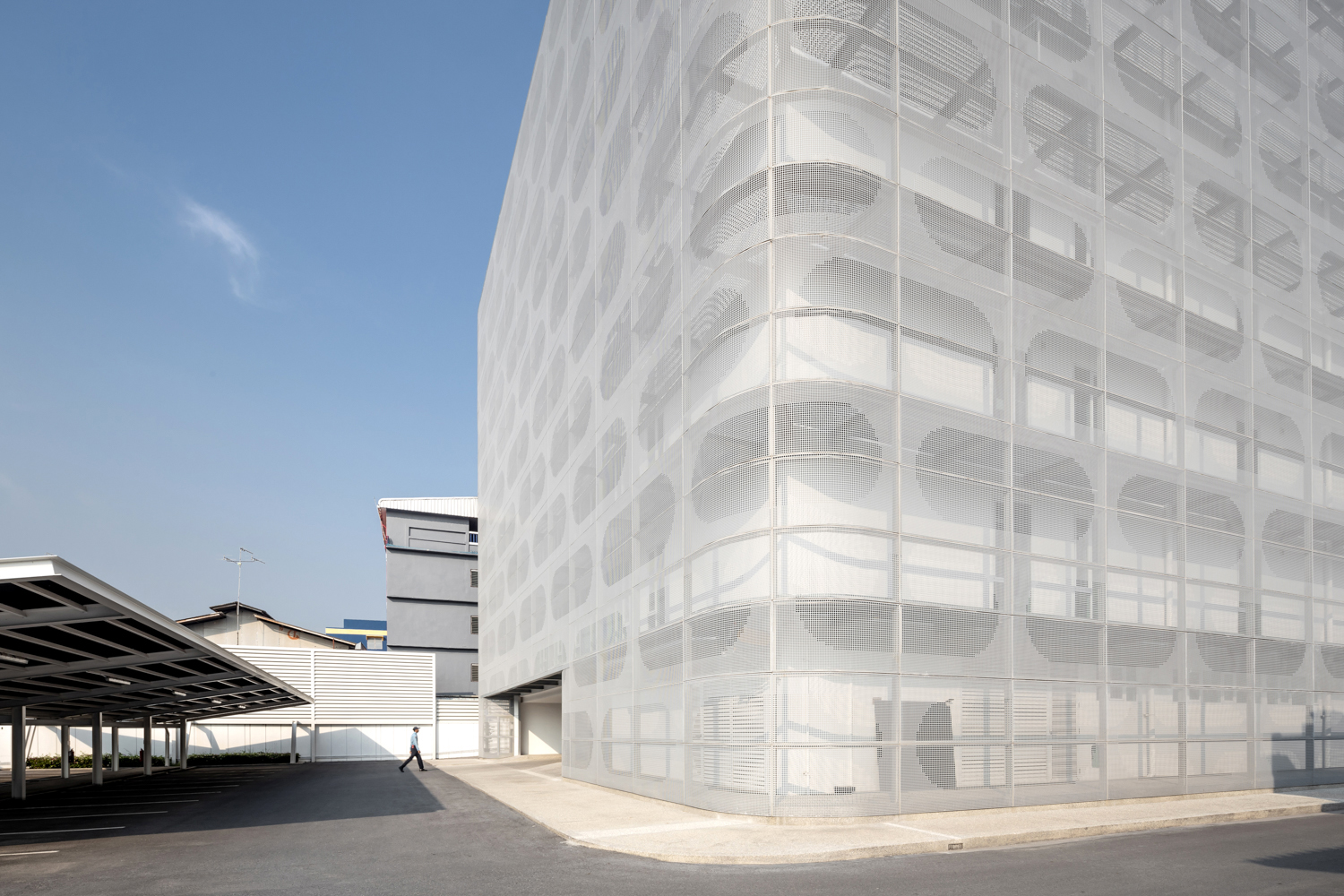
ด้วยข้อเสนอแนะว่าอาคารไม่ควรมีมุมแหลม สถาปนิกจึงตัดสินใจที่จะทดลองห่อหุ้มพื้นที่สำนักงาน ที่ซ้อนกันขึ้นไปแบบตรงไปตรงมาเพื่อความยืดหยุ่น ด้วยเปลือกอาคารที่มีความโค้งมน โดยเกิดเป็นรูปทรงสี่เหลี่ยมขนาดใหญ่ที่สูงเกือบ 23 เมตร และมีมุมโค้งทั้ง 4 ด้าน เปลือกอาคารบางส่วนถูกวางให้โค้งกลับเข้าหาผนังด้านในเพื่อเผยให้เห็นพื้นที่ส่วนต่างๆ เช่น โถงต้อนรับ ทางเข้าที่จอดรถใต้อาคาร และช่องทางเชื่อมระหว่างอาคาร ซึ่งเทคนิคการคว้านปริมาตรภายในออกนี้ไม่เพียงลดทอนความสมมาตรของรูปทรง แต่ยังทำให้พื้นที่ภายในเปิดสู่ภายนอกมากขึ้น นอกจากนี้ สถาปนิกยังตั้งใจใช้เปลือกอาคารโค้งร่วมกับผนังด้านในที่ถูกสร้างเป็นผนังสองชั้นแบบประหยัด เพื่อช่วยลดแสงแดดและความร้อนที่จะผ่านผนังกระจกเข้าสู่อาคาร โดยเลือกใช้แผ่นอะลูมิเนียมเจาะรู (perforated aluminium sheet) ขนาด 2.4 เมตร x 1.05 เมตร และเจาะรูวงกลมขนาดเส้นผ่านศูนย์กลาง 1.5 เซนติเมตร ที่กระจายไปบนแผงวัสดุจนเกิดความโปร่ง ในขณะที่รูขนาด 2.5 เซนติเมตร ช่วยให้ผู้ใช้อาคารสามารถมองออกไปยังทิวทัศน์ภายนอกได้ การเรียงตัวของช่องที่มีขนาดใหญ่ขึ้นนี้ถูกออกแบบให้ต่อกันบนแผงอลูมิเนียม 4 แผง ในรูปร่างคล้ายเม็ดยาแบบแคปซูล ซึ่งกลายเป็นความสัมพันธ์ระหว่างภาพลักษณ์อาคารและธุรกิจของบริษัท
สิ่งที่น่าสนใจเป็นพิเศษก็คือ Cheer Viva เป็นตัวอย่างอาคารแนว corporate architecture ที่เป็นผลลัพธ์จากการแปรข้อจำกัดเชิงวัฒนธรรม หรือในที่นี้คือศาสตร์ด้านฮวงจุ้ย มาเป็นงานสถาปัตยกรรมที่ดู ultra-modern และ ultra-local ในเวลาเดียวกัน
แนวคิดการใช้เปลือกอาคารลักษณะนี้มีผลให้ผู้ใช้อาคารและผู้ที่สัญจรผ่านไปมาเกิดประสบการณ์ที่น่าสนใจทั้งจากภายในและภายนอก การเว้นระยะระหว่างผนังที่ 1.5 เมตร และการใช้วัสดุพื้นเป็นตะแกรงเหล็กโปร่ง ทำให้เกิดช่องว่างที่ทำให้เราสามารถมองทะลุลงไปยังชั้นล่างหรือชั้นที่อยู่เหนือขึ้นไปได้ ในขณะที่บริเวณโถงเข้าอาคารชั้นล่างนั้น ระยะในส่วนนี้ได้ถูกขยายออกเป็นสองเท่า กลายเป็นทั้งทางเดินที่เชื่อมต่อกับอาคารอเนกประสงค์ด้านข้าง และพื้นที่พักผ่อนแบบกึ่งนอกกึ่งใน ซึ่งเมื่อมองจากภายนอก เปลือกอาคารโปร่งนี้จะช่วยสร้างความกำกวมและลดความทึบตันให้กับรูปทรงของสถาปัตยกรรมในเวลากลางวัน ในขณะที่งานออกแบบแสงสว่างโดย PUM Lighting Studio ได้ช่วยทำให้กลุ่มอาคาร Cheer Viva เรืองแสงขึ้นในเวลากลางคืน กลายเป็นสถาปัตยกรรมที่ดูโปร่งเบาแตกต่างไปจากภาพที่เห็นในตอนกลางวันอย่างสิ้นเชิง
นอกจากความโค้งมนของตัวสถาปัตยกรรมแล้ว ตำแหน่งการวางอาคาร ขนาดหน้ากว้างอาคาร และชั้นโถงต้อนรับ ยังเป็นผลจากการปรับข้อเสนอแนะด้านฮวงจุ้ยให้เป็นประโยชน์ในเชิงการออกแบบ โดยสถาปนิกไม่เพียงวางให้อาคารถอยจากแนวถนน แต่ยังผลักลึกเข้ามาจนถึงส่วนซึ่งที่ดินเริ่มขยายออก ทำให้เกิดที่โล่งว่างขนาดใหญ่ทั้งทางทิศเหนือด้านหน้า และทิศตะวันตกด้านข้าง โดยที่ดินส่วนแรกนั้นกลายเป็นสนามหญ้าและลานเทียบรถที่ช่วยให้โครงการถูกรับรู้ได้อย่างเด่นชัด และแตกต่างจากเนื้อเมืองโดยรอบที่ค่อนข้างหนาแน่น ที่ดินส่วนที่สองได้ช่วยรองรับการก่อสร้างอาคารอเนกประสงค์ขนาด 3,000 ตารางเมตร ซึ่งรวมเอาพื้นที่ใช้สอยของบริษัทที่เพิ่มมาภายหลัง โดยประกอบด้วยห้องอาหารของพนักงาน ห้องประชุมย่อย หอประชุมที่อยู่ชั้นบนสุด และสวนขนาดย่อมที่ชั้นล่าง อาคารหลังที่สองนี้ถูกออกแบบให้มีรูปทรงสะท้อนการใช้สอยภายใน ในขณะที่สถาปนิกยังใช้เปลือกผนังที่มุมโค้งมนในส่วนของห้องประชุมในชั้นที่ 3 และ 4 ทำให้มีความเชื่อมโยงกับอาคารแรกและก็แตกต่างในเวลาเดียวกัน ความสัมพันธ์ระหว่างรูปทรงและที่โล่งที่พอเหมาะพอเจาะนี้ ยังรวมถึงโถงต้อนรับในกล่องกระจกที่ถูกยกขึ้นไว้ในชั้นที่ 2 ของอาคารหลัก ซึ่งช่วยทำให้กลุ่มอาคาร Cheer Viva กลายเป็นสำนักงานที่มีบรรยากาศน่าทำงาน และมีปฏิสัมพันธ์กับสภาพแวดล้อม
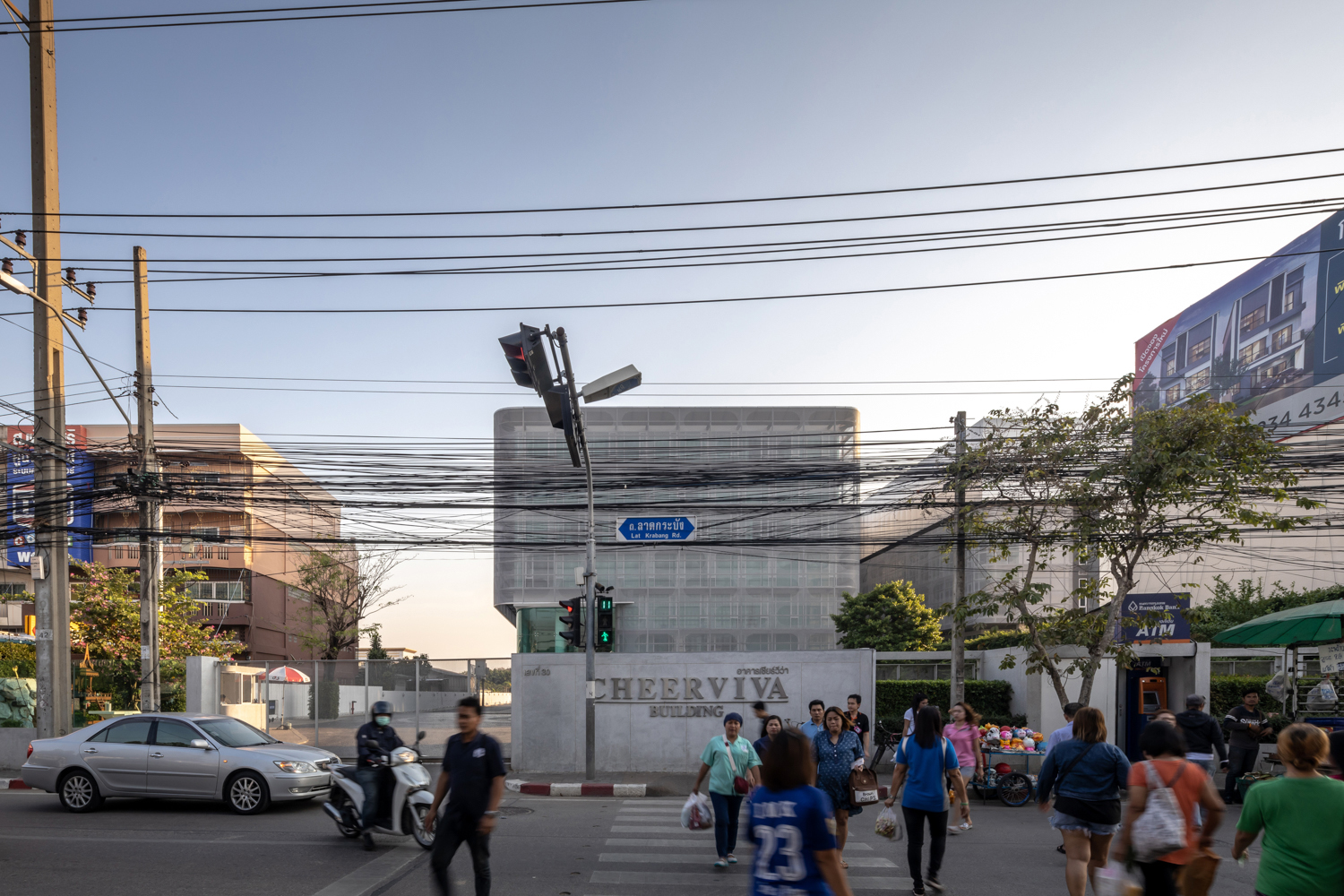
พื้นที่โดยรอบสนามบินสุวรรณภูมินั้นเป็นพื้นที่ซึ่งมีคลังสินค้าที่เต็มไปด้วยตู้คอนเทนเนอร์อยู่เป็นจำนวนมาก จริงๆ แล้วกลุ่มอาคาร Cheer Viva ของ Medline และบริษัทในเครือนี้ ดูแล้วก็อาจจะไม่ต่างอะไรจากตู้คอนเทนเนอร์ขนาดใหญ่สักเท่าไร แต่แทนที่ Atelier of Architects จะสร้างภาพการปะติดหลากสีสันที่อ้างอิงจากตู้สินค้าในย่านลาดกระบังแบบตรงไปตรงมาบนเปลือกอาคาร สถาปนิกกลับเลือกที่จะเปลี่ยนภาพ monolithic ของอาคารประเภทสำนักงานทั่วไป พร้อมกับสร้างความเชื่อมโยงกับบริบทด้วยปรากฏการณ์ทางสถาปัตยกรรม สิ่งที่น่าสนใจเป็นพิเศษก็คือ Cheer Viva เป็นตัวอย่างอาคารแนว corporate architecture ที่เป็นผลลัพธ์จากการแปรข้อจำกัดเชิงวัฒนธรรม หรือในที่นี้คือศาสตร์ด้านฮวงจุ้ย มาเป็นงานสถาปัตยกรรมที่ดู ultra-modern และ ultra-local ในเวลาเดียวกัน

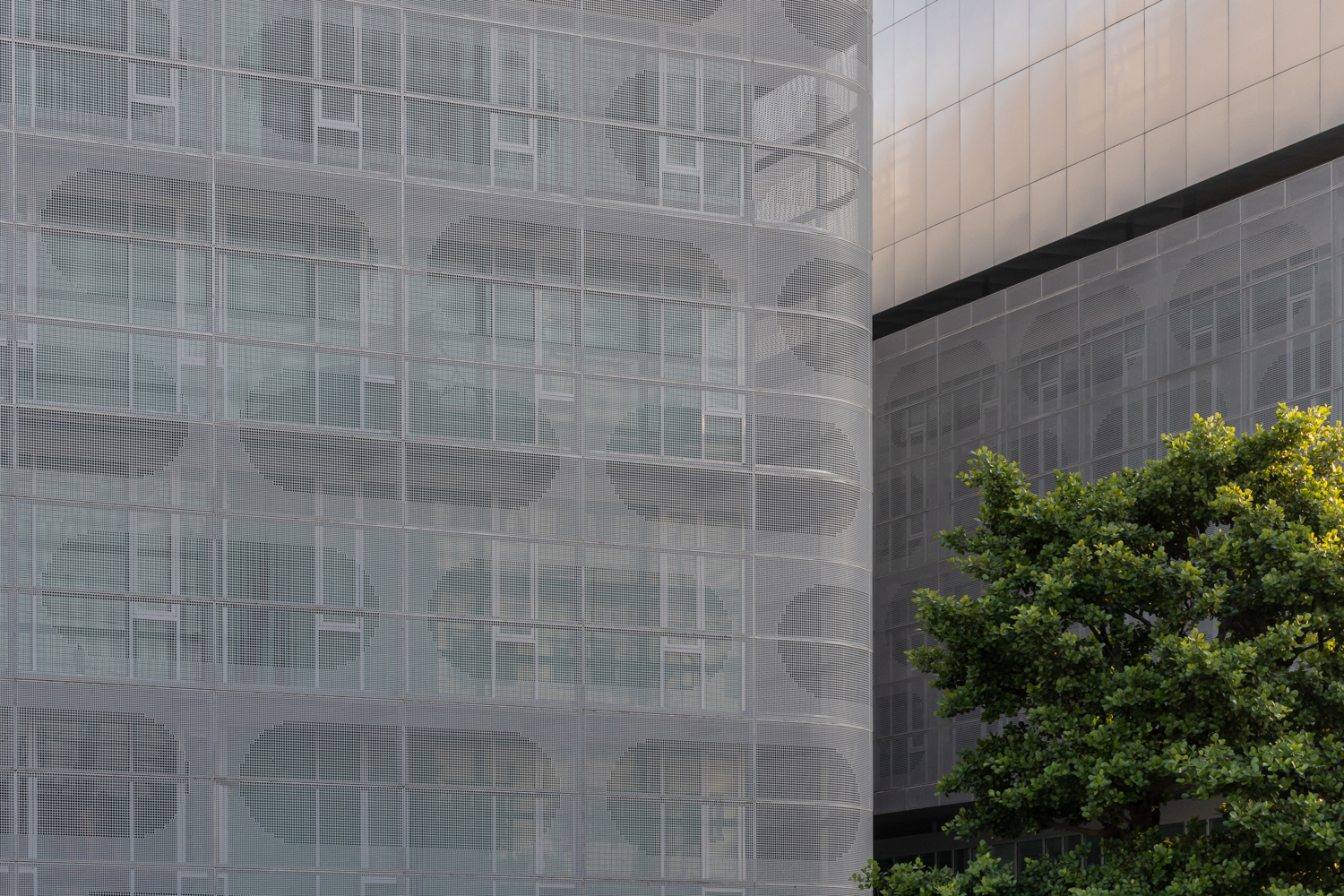
The evolution of corporate design that has been attributed to organizations and companies has played its part in the development of modern architecture during the 20th Century. Terms such as Modernism or Corporatism are invented to specifically explain this type of architecture, with one of the reasons for such being that the progressiveness that modern technologies and materials have introduced to the art and science of architecture has contributed to a progressive image for corporations. Big organizations turn to architects whose portfolios are rich with the modern tenet. And while there were times when the homogeny of postmodernism flourished, Modernism claims its centre stage back in the late 20th Century and has continued to reign until today to the point where people are starting to use the word ‘Supermodern’ to help grasp a greater understanding of contemporary work that ramifies from Modernism in a more extreme trajectory. Nevertheless, architecture of this nature is often criticized and generalized for its coldness and isolation from the society and surrounding context while, in reality, each of these projects often relates itself to users and the environment, perhaps in an obscure but undoubtedly meaningful manner.
Cheer Viva by Atelier of Architects, an office building complex on Lad Krabang Road, is an interpretation of monolithic architecture. Conceived is a work of architecture that better communicates with the context from which it originated. Salayawate Prasertwittayakarn, Luckpong Soonthornsin, and Metas Patarakamphol, the architects of Atelier of Architects explain that the challenge of the project lies not only in the functional requirements but the owner’s demand for the design to follow the laws of feng shui. Cheer Viva is a 9,800-square-meter building complex owned by Medline Company and affiliates with the business operations being in manufacturing, exporting and importing medical products. With 400 working staff under their roof, the office space needed to be highly flexible in order to accommodate a readjustment of the organizational structure and business strategies. In the meantime, the architects had to work closely with three feng shui experts who were invited as the project’s consultants. The design team embraced such condition and materialized an architectural creation out of it, ultimately creating a work that stands out for its physical experience, spatial experience and relationships between the built structures within the complex.
With the Feng Shui law suggesting the elimination of sharp corners, the architects decided to create an envelope for the straightforwardly superimposed functional spaces to create greater flexibility within the overall design. The curved building shell creates a sizable structure with a height of almost 23 meters where all four corners are rounded. Parts of the exterior shell are flipped with the curve facing the interior wall to reveal the functional spaces such as the reception hall, the entrance of the underground parking lot and the passageways connecting different buildings. The gauged volume not only lessens the symmetrical feature of the overall form but also opens up the interior space to the outside surroundings. In addition, the architects wanted for the curved envelope to function as an exterior layer of the double stud wall of the building’s interior to help filter the heat and sunlight permeating through the glass openings. Perforated aluminum sheets in the size of 2.4 x 1.05 meters were used with 1.5 cm. diameter holes creating an even pattern that contributes to the airiness of the material. The sheets with 2.5 cm. holes allow for users to have access to the view from the outside. The configuration of the expanding holes is designed to take place in a continual pattern on four different aluminum sheets, consequentially creating a form similar to a capsule pill, symbolically representing the connection between the architecture and the company’s business.
What’s particularly interesting about Cheer Viva is its exemplary aesthetic as a work of corporate architecture, which is the results of a translation of what could have been the project’s cultural constraints such as those imposed by feng shui, in this particular case, into a work of architecture that looks and feels ultra-modern and ultra-local at the very same time.
This type of shell enables users’ experiences within the building’s interior and exterior spaces to take place. The 1.5-meter-distance between walls and the steel grate floor create a void with visual access to the lower and upper floors of the building. The entrance hall on the ground floor is expanded to double the size, serving as both a passageway that links to the adjacent multifunctional building and a semi-outdoor recreational area. From the outside, the perforated envelope brings interesting ambiguity and physically lessens the density of the architectural mass, especially during the day. The lighting design by PUM Lighting Studio lights up the complex at night, rendering an entirely different look and feel to the buildings with the sheerness and incandescent illumination.
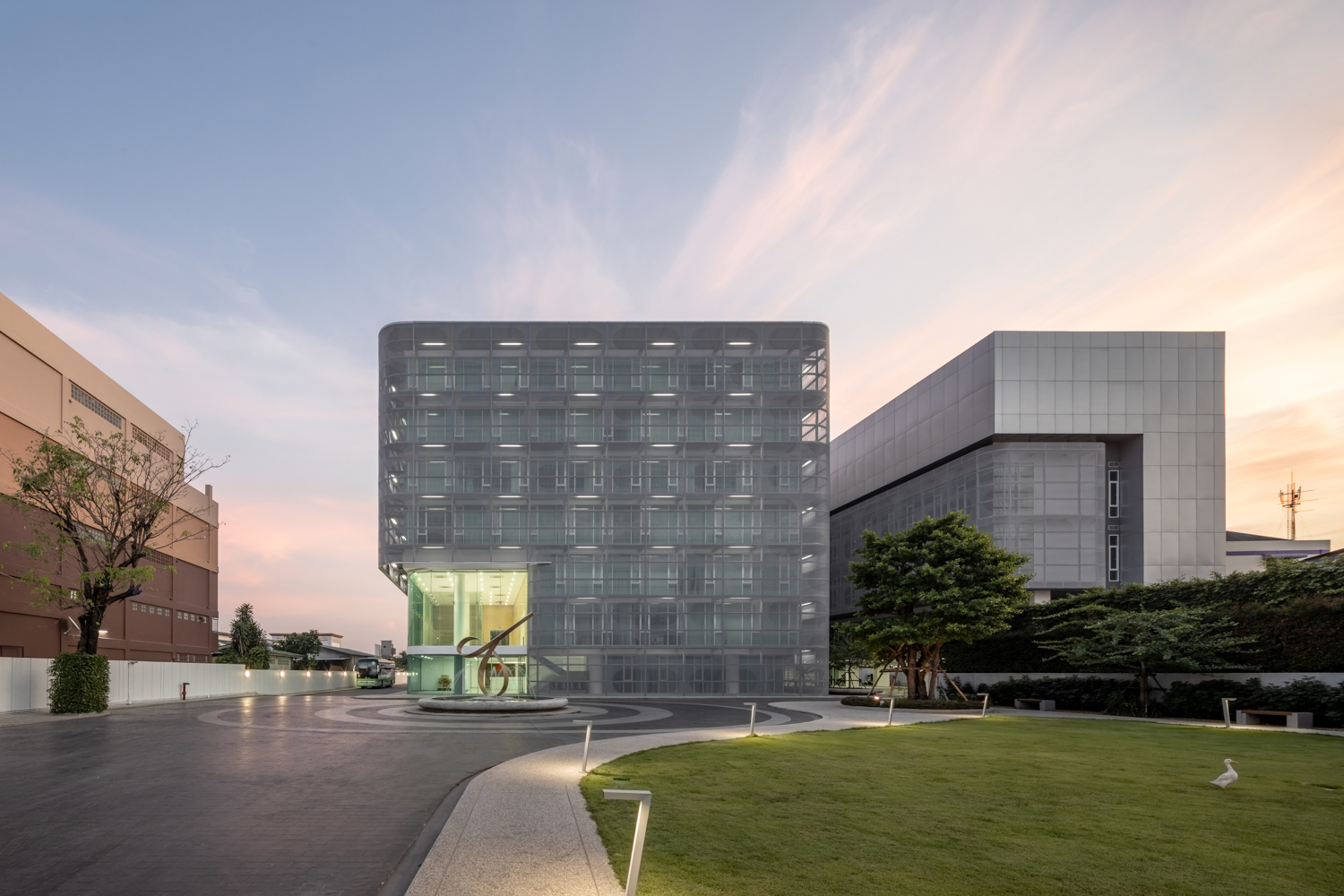
Apart from the curves and rounded details, the buildings’ orientation, the width of the building and the reception hall can all be attributed to the revisions and suggestions made by the feng shui experts. The information is applied to create a positive design including the setback that is pushed further to the part of the land where the expanding width creates a massive ground with the front facing the north and one side facing the west. The first section of the land becomes the front yard and the drop-off area, enabling recognition of the project by passersby and distinguishing its presence from the rather congested urban fabric surrounding the site. The second portion of the land accommodates the structure of the 3,000-square-meter capacity multifunctional building, which includes additional functional spaces such as the staff’s cafeteria, small meeting rooms and an auditorium on the top floor as well as a garden on the ground floor. The building is designed to have an architectural form that reflects the interior functional spaces. With the rounded corners of the building enveloping and covering the meeting rooms on the third and fourth floors, a similarity with the first building is facilitated while still allowing for the structure to possess its own physical characteristics. The relationship between forms and negative spaces are created in the right proportion, which includes the reception area in the glass box on the second floor of the main building, turning Cheer Viva complex into an office space with a pleasant work environment while interacting dynamically and meaningfully with the context of the surrounding urbanscape.
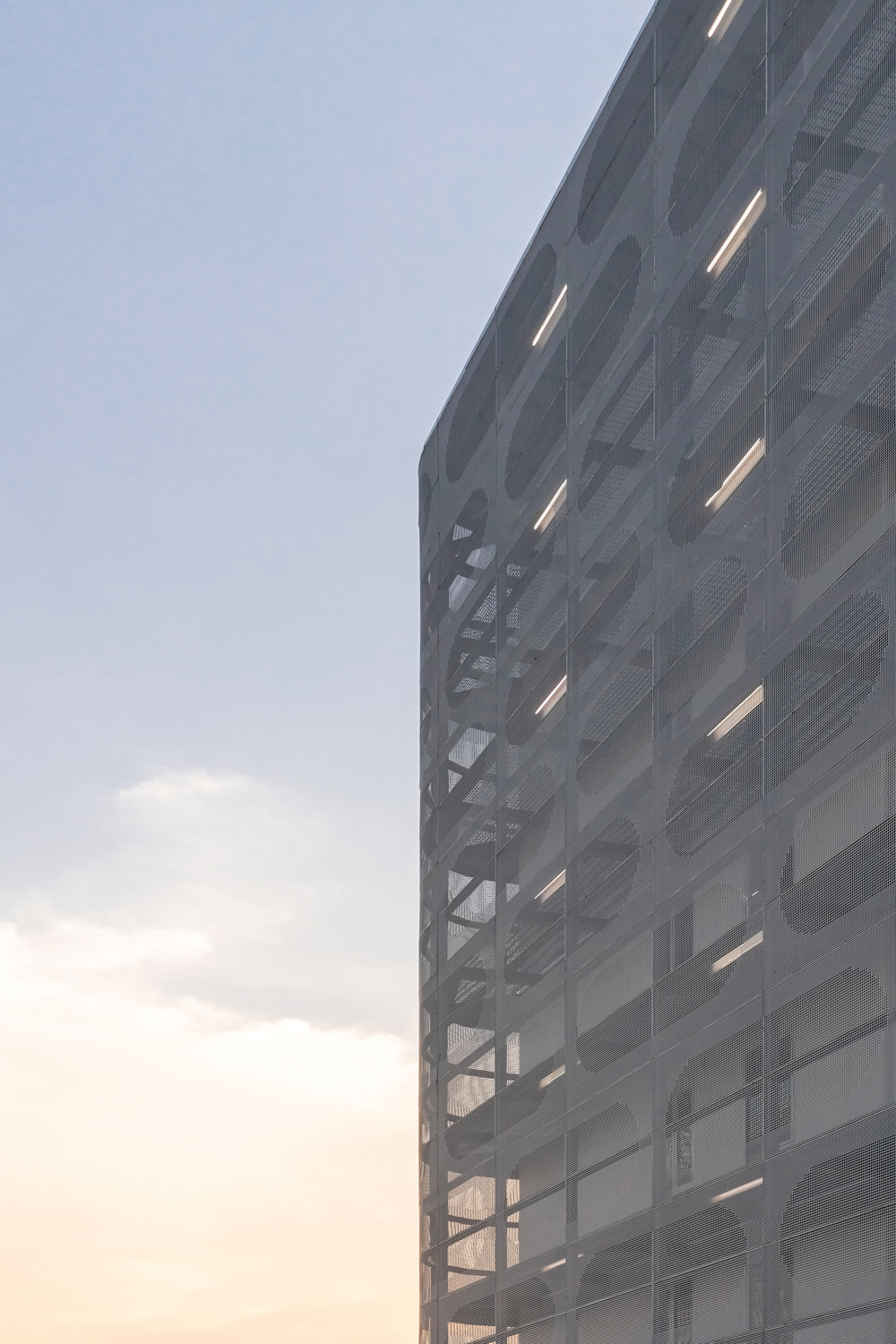
The area around Suvarnabhumi airport is occupied by vast grounds filled with stacks of containers. Cheer Viva complex by Medline and affiliates does not look all that different from a massive container but instead of recreating the colorful collage that has the landscape of containers in Ladkrabang as a straightforward reference for its envelope, Atelier of Architects chose to transform the monolithic aesthetics of office buildings through a facilitated connection that links the site’s physical context to an architectural phenomenon. What’s particularly interesting about Cheer Viva is its exemplary aesthetic as a work of corporate architecture, which is the results of a translation of what could have been the project’s cultural constraints such as those imposed by feng shui, in this particular case, into a work of architecture that looks and feels ultra-modern and ultra-local at the very same time.


