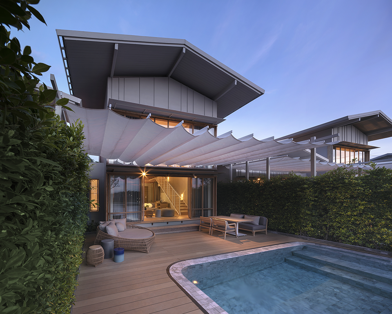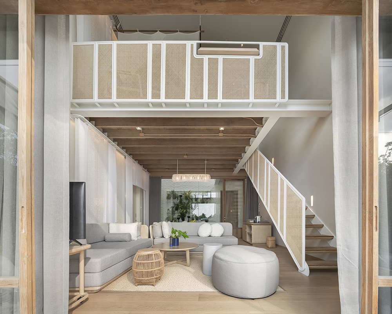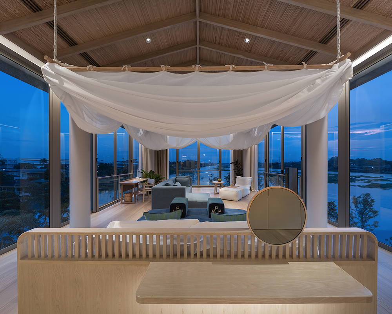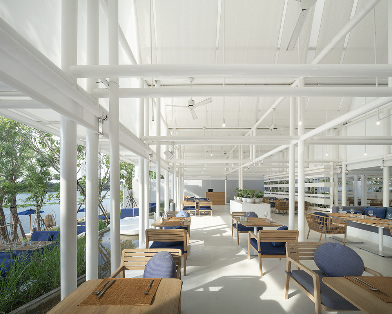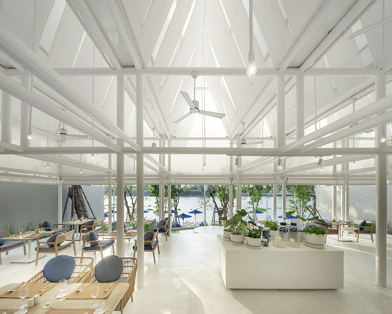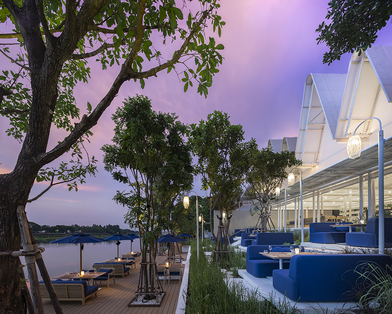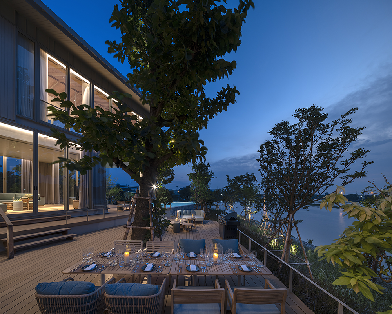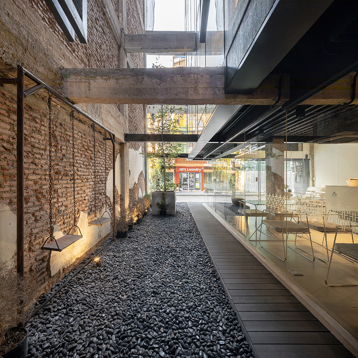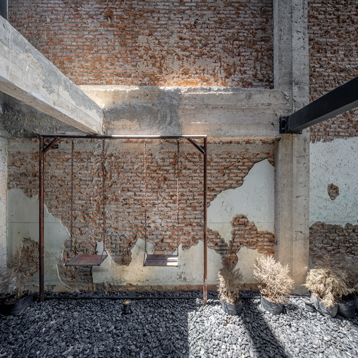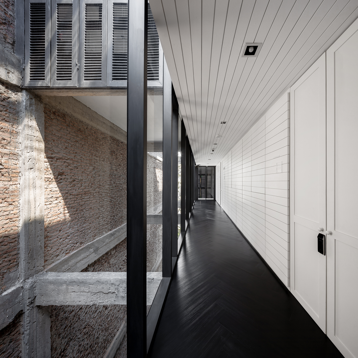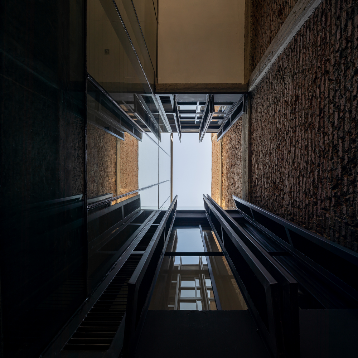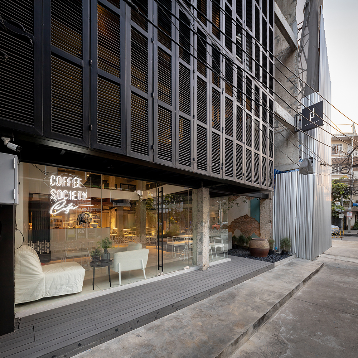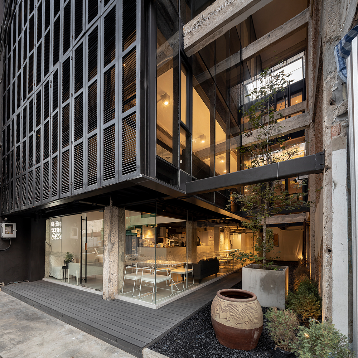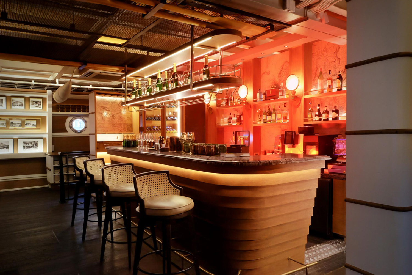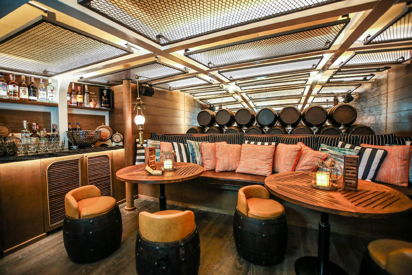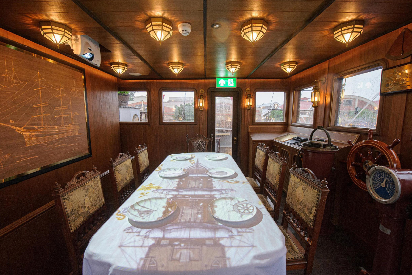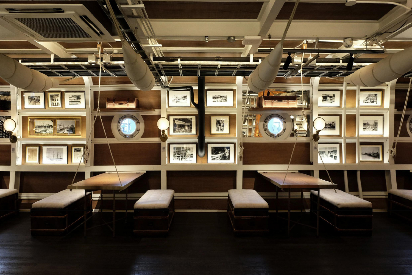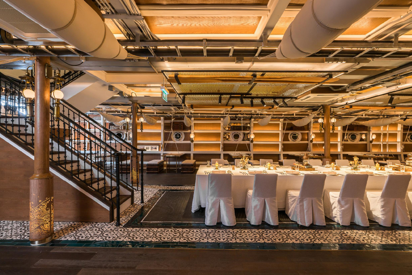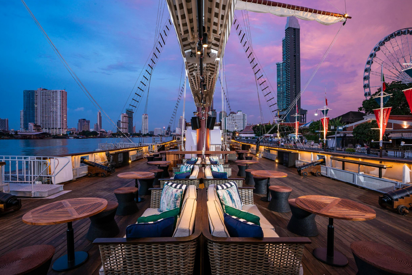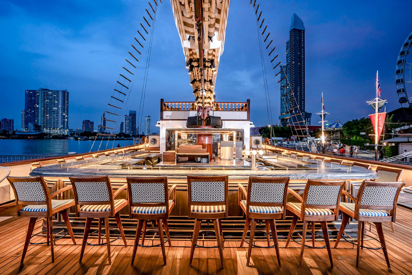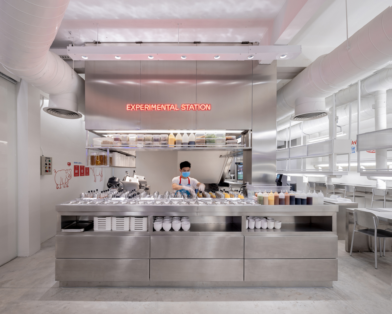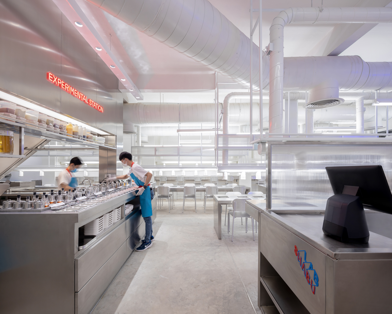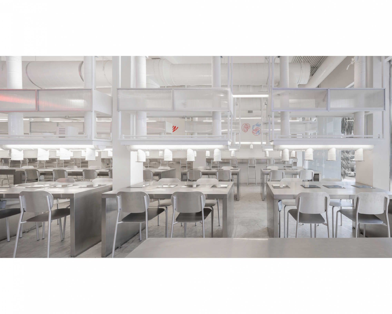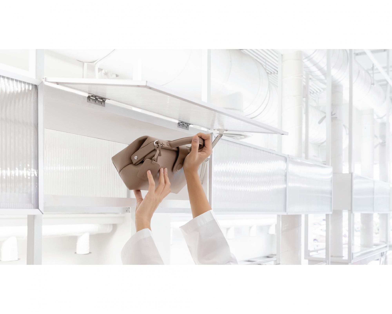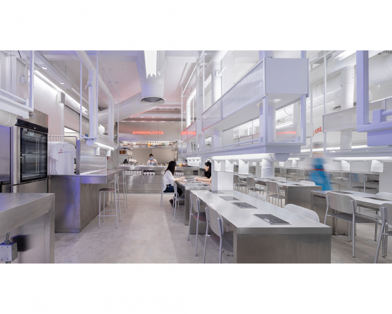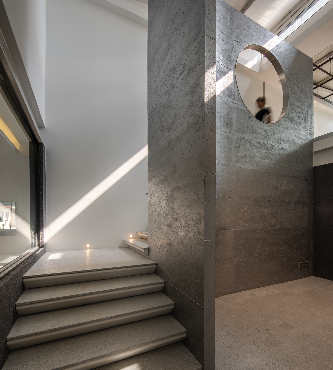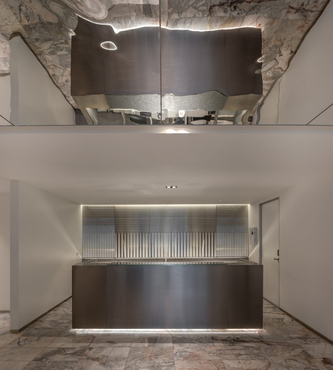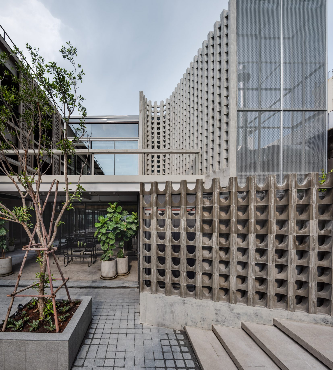INTRODUCING FIVE AWARD-WINNING INTERIOR DESIGN OF DEMARK AWARD 2021 THAT CREATE INTERESTING DESIGNS ON THE SCALE OF HOTELS, UPSCALE RESTAURANTS, AND HOSTELS IN THE OLD SHOPHOUSE
TEXT: PRATARN TEERATADA
PHOTO COURTESY OF DEMARK AWARD 2021
(For Thai, press here)
DEmark Awards 2021 recently announced the five winners of the interior design category of 2021, along with the winning projects from other groups. The criteria range from hotels, restaurants, cafes, retail shops to co-working spaces and residential buildings.
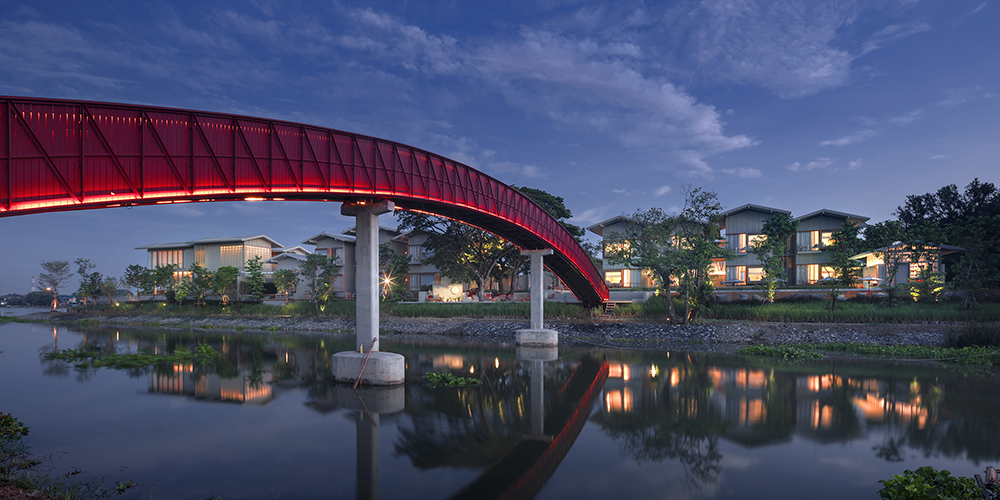
Sala Bang Pa-In by Department of ARCHITECTURE Co.
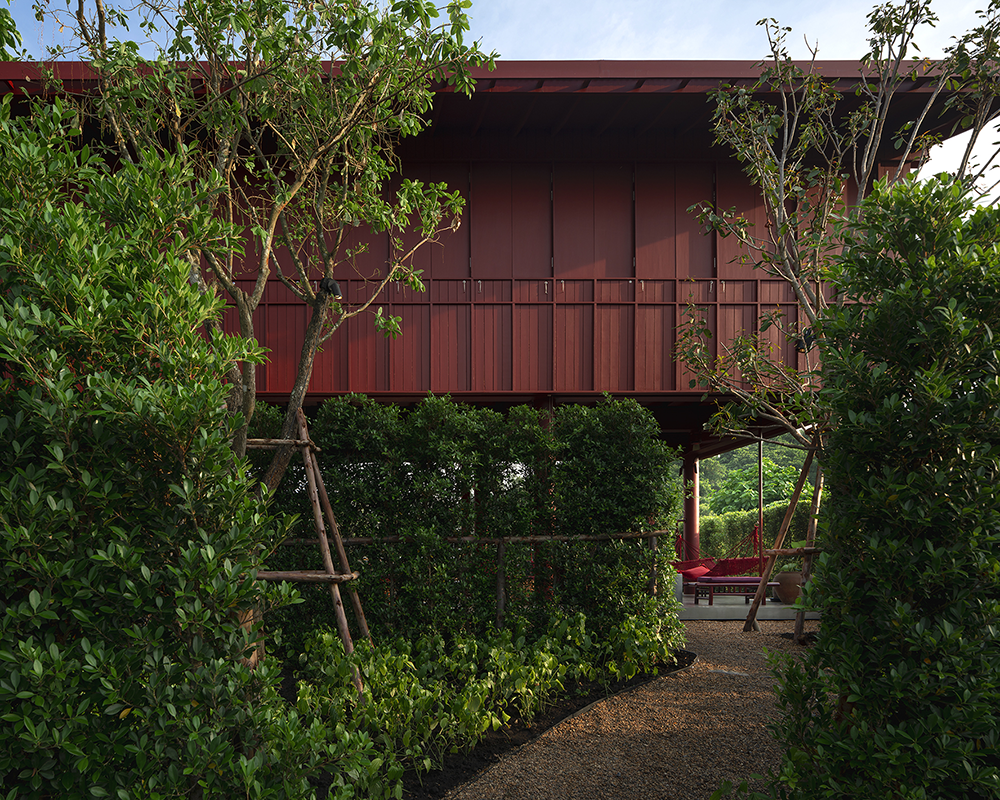
Sala Bang Pa-In by Department of ARCHITECTURE Co.
The first prize winner is Sala Bang Pa-In, a hotel from the Sala Chain designed by Department of ARCHITECTURE Co. who takes home the same award for the second year in a row. The design of the new Sala hotel picks up on the charm of the area’s waterfront community and is designed with a contemporary interpretation. The program occupies two sides of the river. The arrival terrace, and the bridge, which connects the reception area to the main facility of the hotel, stand out with their bright red color, presenting themselves as an excellent addition to the surrounding neighborhood. Crossing the bridge to the island, visitors are greeted with hotel buildings painted in white with a tint of cream that immediately gives off a relaxing and calm energy. The interior decoration, exterior aesthetics, choices of materials and furniture speak simplicity but with miscellaneous details here and there, they collectively conveying the laid-back way of life of the Ayutthaya countryside. Read the in-depth story of this project in our featured article soon.
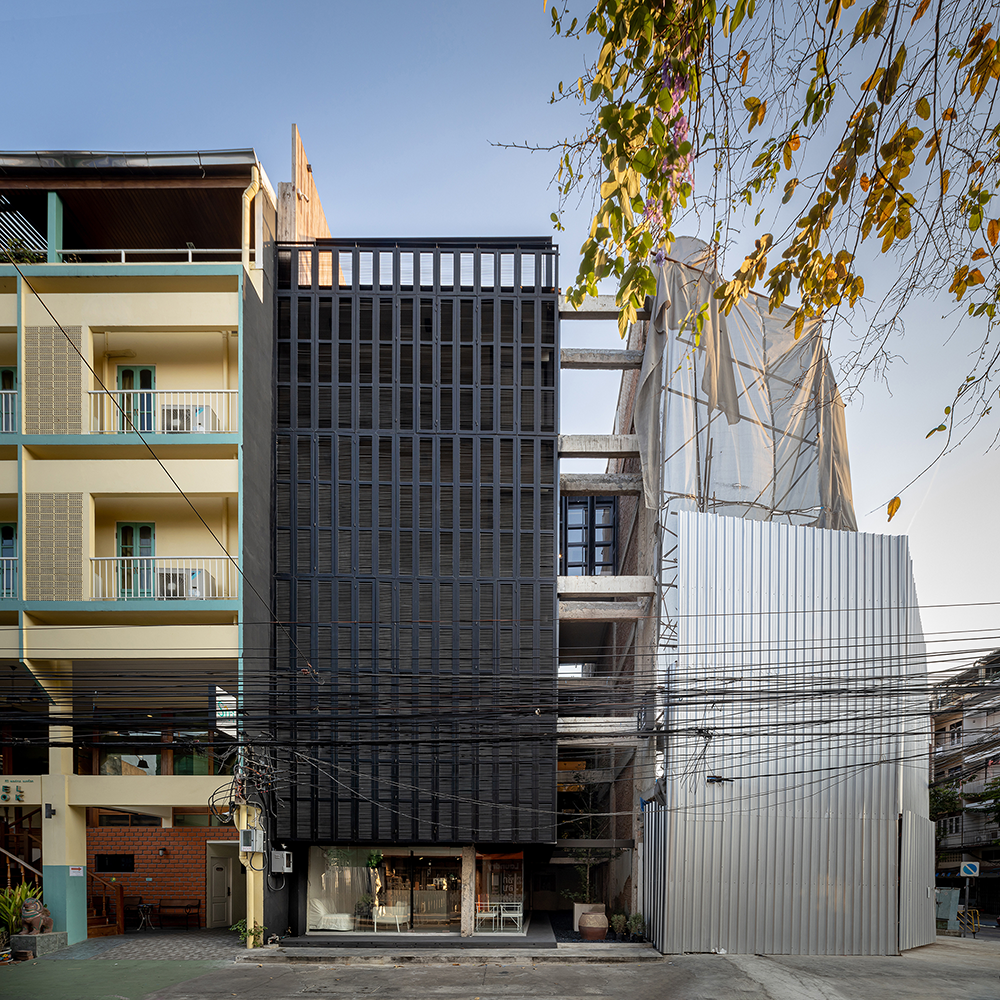
Pa Prank by IDIN Architects
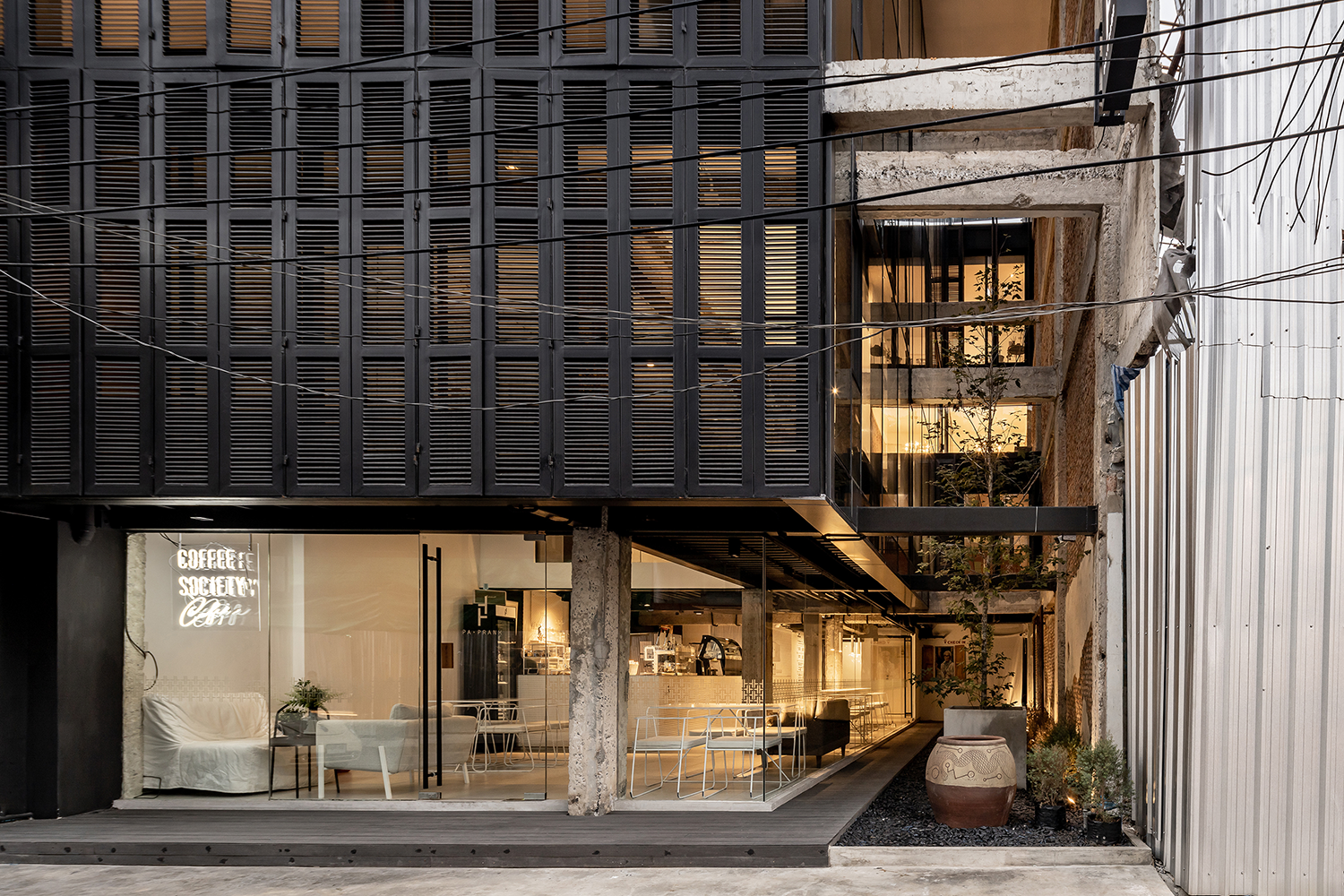
Pa Prank by IDIN Architects
There are four other winning projects in the interior design category this year. The first of the bunch is IDIN Architects’ shophouse renovation in Prang Sappasart, a Bangkok neighborhood. Named ‘Pa Prank,’ the project has been selected for its transformative makeover. Thanks to the owner and architect’s bold decision, the design decided to tear down one-third of the original building’s walls and floors to solve the dungy and enclosed interiors, resulting in much-improved ventilation and spaciousness. One of the most extraordinary charms of Pa Prank is the way the design plays with the ambiguous stage between the old and the new. Jeravej Hongsakul of IDIN Architects manages to preserve the spirit of modernism in the context of old town Bangkok in such a sophisticated and masterful manner.

Sirimahannop by PIA Interior
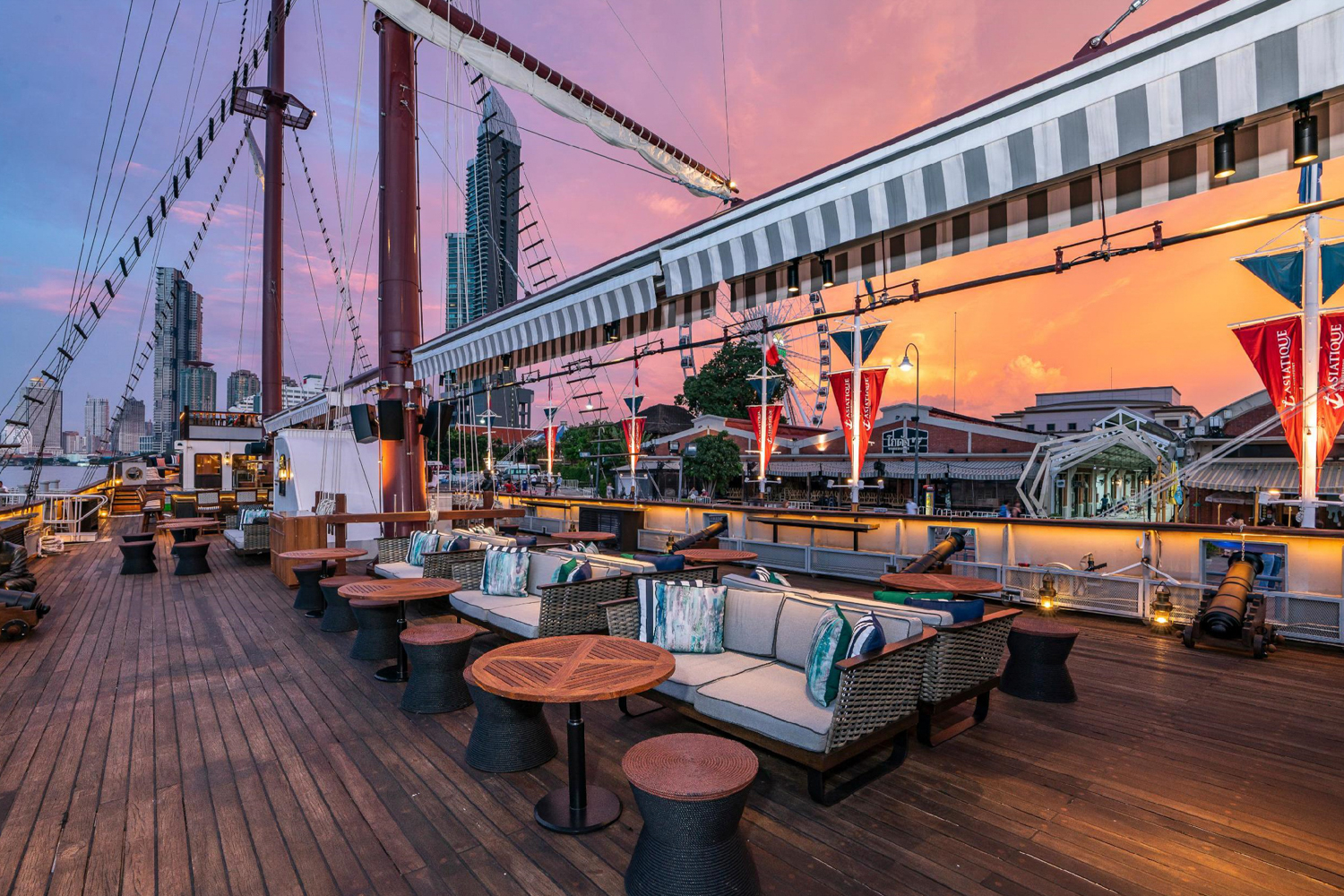
Sirimahannop by PIA Interior
The next project is PIA Interior’s design of the restaurant and bar on Sirimahannop, the largest barque on Chao Praya River docked at Asiatique pier. The conceptualization and materialization of extensive research data gives birth to the ‘floating museum and its embarkation to the past,’ the concept that fills the project and design program with brilliant storytelling and details. Sirimahannop is an interpretation of the art, tales and traces of civilization from the heyday of trade in the Kingdom of Siam dating back to the previous century.
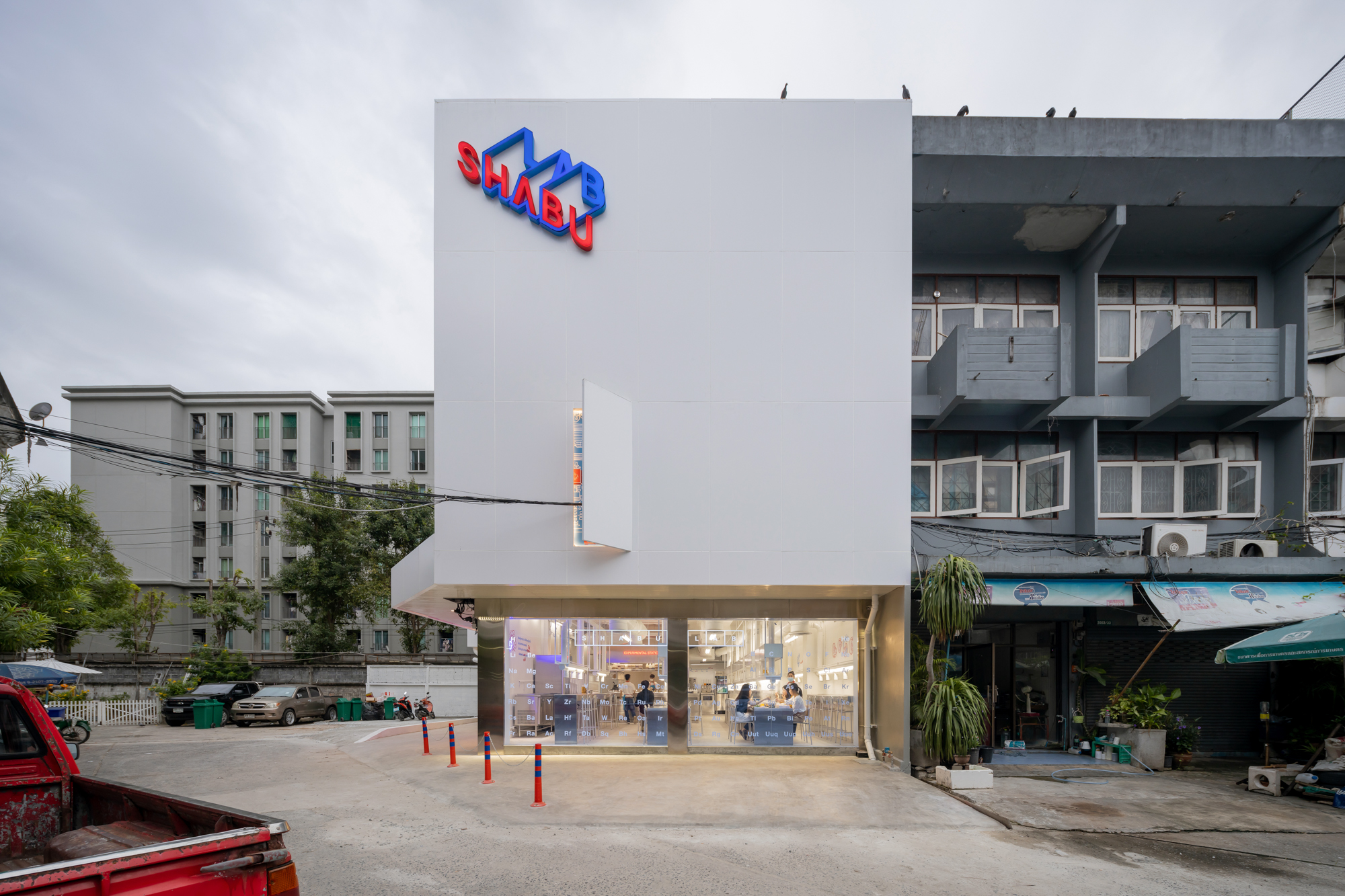
SHABU LAB by IF (Integrated Field)
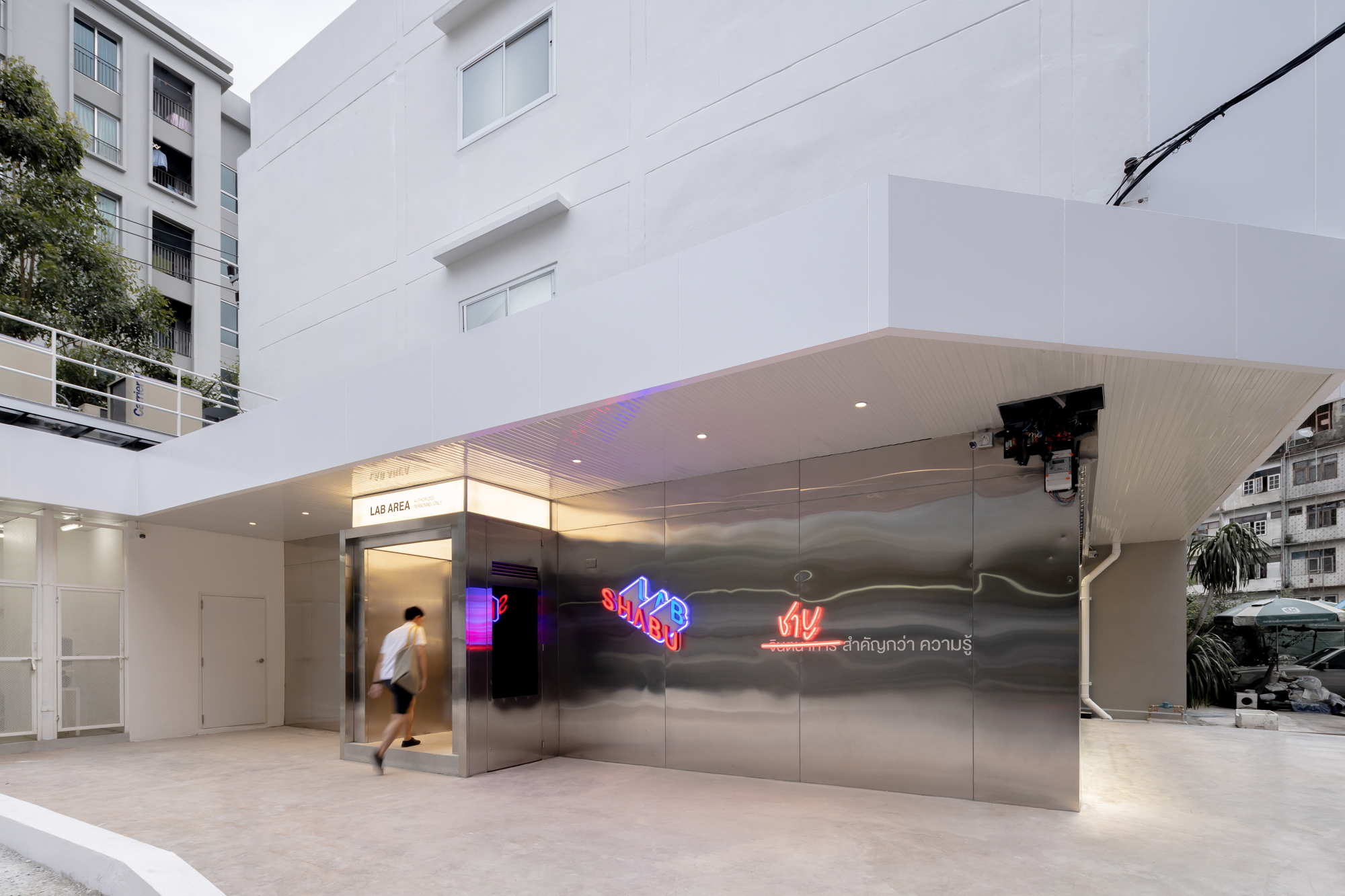
SHABU LAB by IF (Integrated Field)
IF (Integrated Field)’s SHABU LAB brings home an award with their unconventional concept that combines laboratory aesthetics and operations to the hot-pot culture that is shabu-shabu. Most tables in shabu restaurants are often left in the stage of disarray with all the dining utensils such as food trays, dishes, dipping bowls and pots scattered all over the place. IF resolves the unpleasant image by adding a shelving system to the program, allowing the tables to be clear of all the eating tools while diners can continue their dining experience without being constantly interrupted by the waiting staff. Aside from that, the overall vibe of the place is cleaner and more hygienic, creating an ideal setting for a restaurant business. The graphic of the element table on the front window brings a unique identity to the place and fits well with the site, which is located near a Kasetsart University campus with the a large college student clientele. It’s fun, stylish and clever, ticking all the right boxes of young generation consumer’s go-to dining spots.
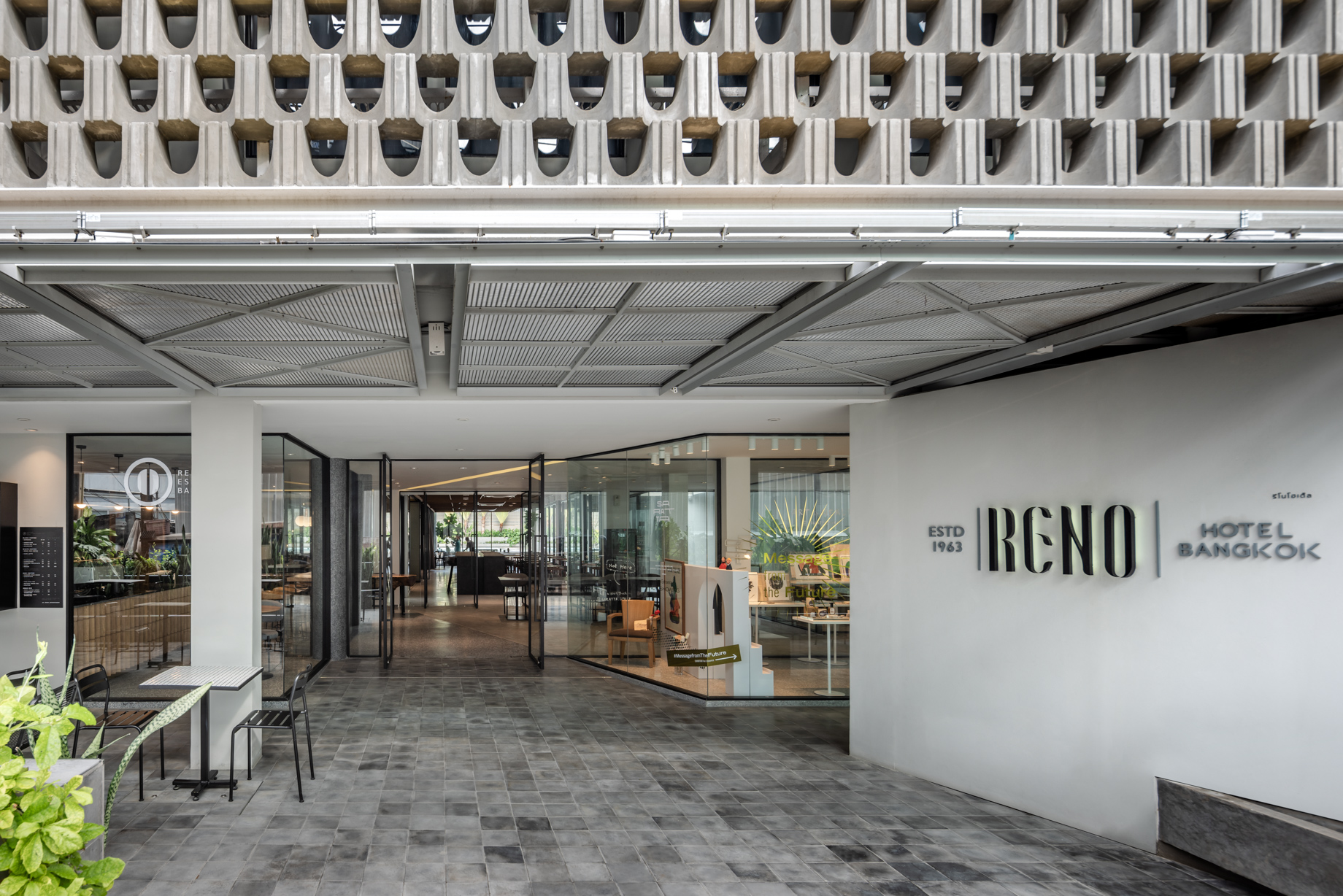
Reno Hotel by PHTAA living design
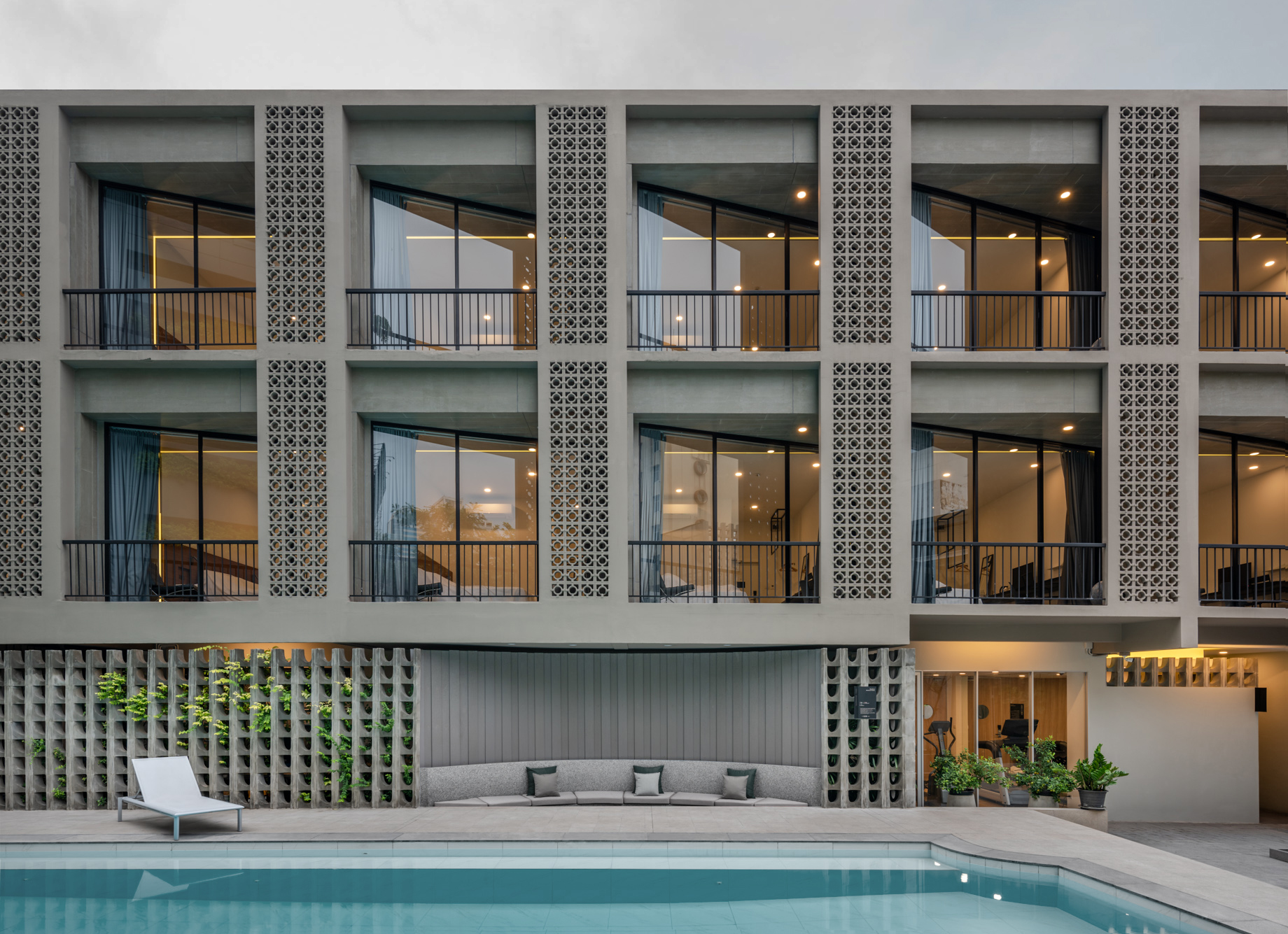
Reno Hotel by PHTAA living design
The last winning project of the category is Reno Hotel by PHTAA living design. The design team works with the site, an old love hotel built back in 1962, by adding a facade of perforated concrete blocks with a retro geometric pattern, bringing a nice flair to the renovated building. The new design program includes the lobby area that houses a small gallery space. The rooms enjoy higher floor space since the original ceiling was demolished, and the poolside balcony is now merged into each unit’s functional area, blurring the lines between the outdoor and the indoor. The project generally illustrates a clever solution to the site’s enclosed and narrow usable space, transforming an old motel into a structure with character, identity and taste.
The five projects will represent the Interior Design category from Thailand at G Mark, competing with works from hotels and upscale restaurants to mid-sized projects. These five designs have the potential to bring home the big award. The finalists are a nice mixture of large scale, veteran design studios and up-and-coming studios that have been producing some fantastic works. Particularly on old building renovations, which is the type of project many new generation investors are keeping their eyes on. So, let’s wait and see.

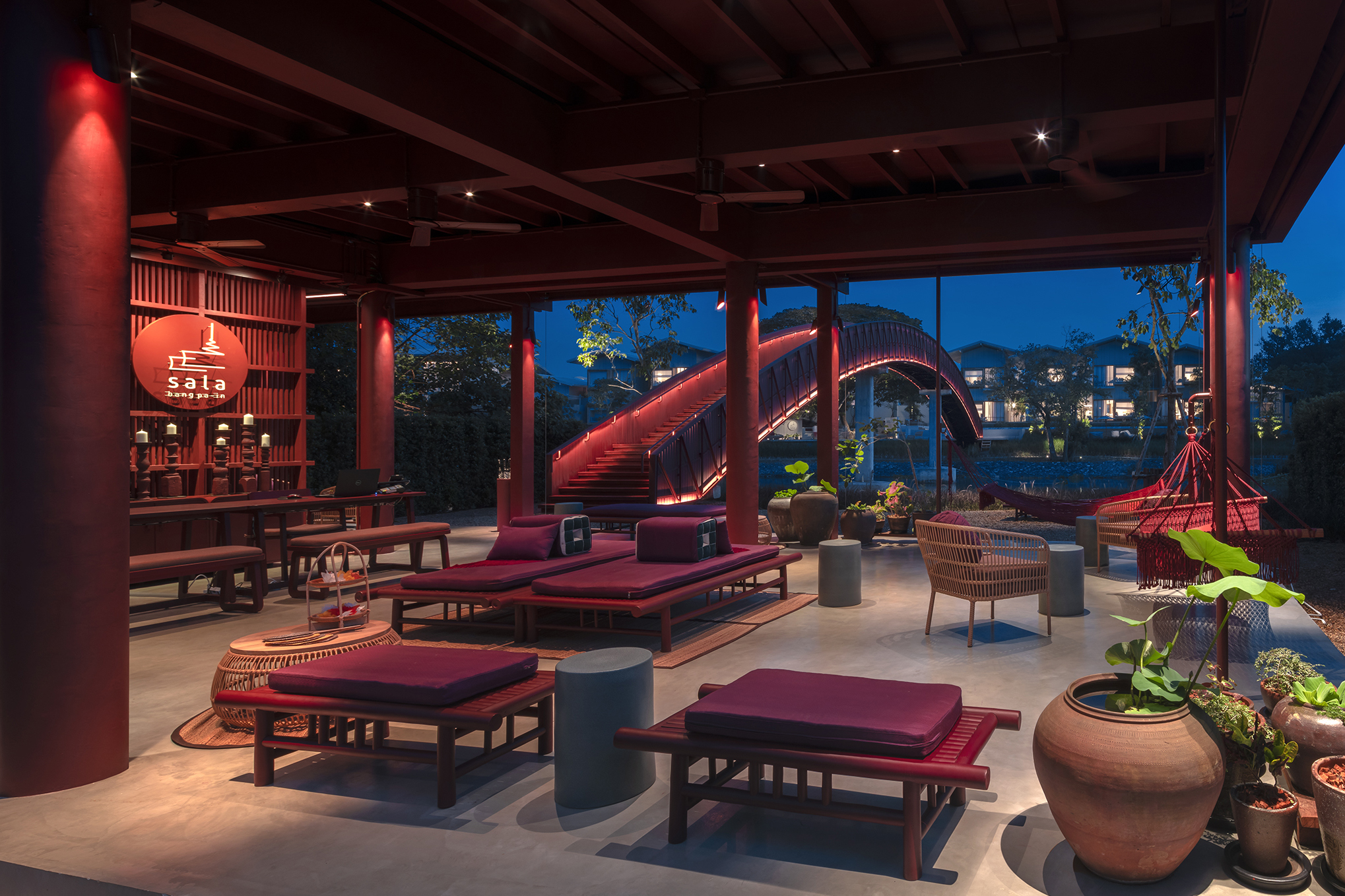 Sala Bang Pa-In by Department of ARCHITECTURE Co.
Sala Bang Pa-In by Department of ARCHITECTURE Co. 