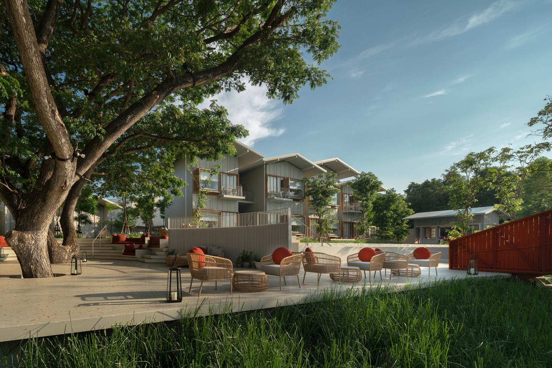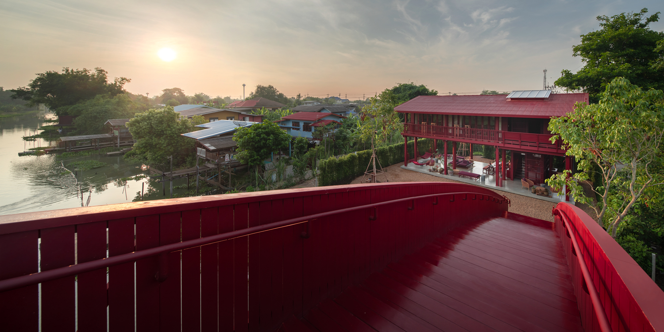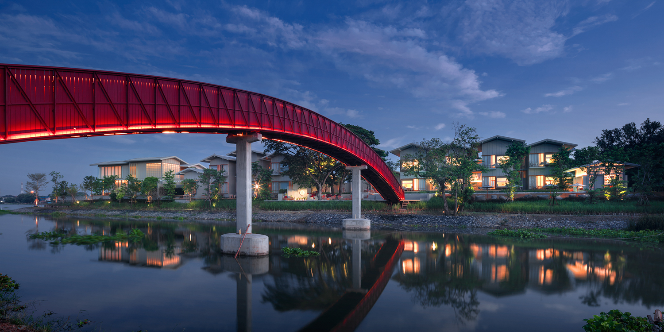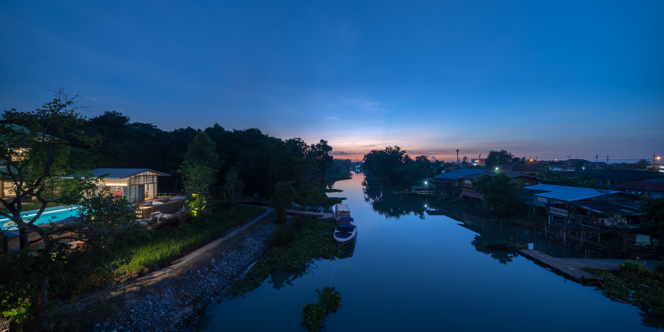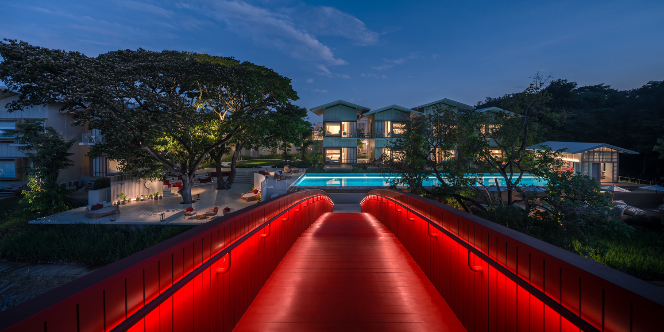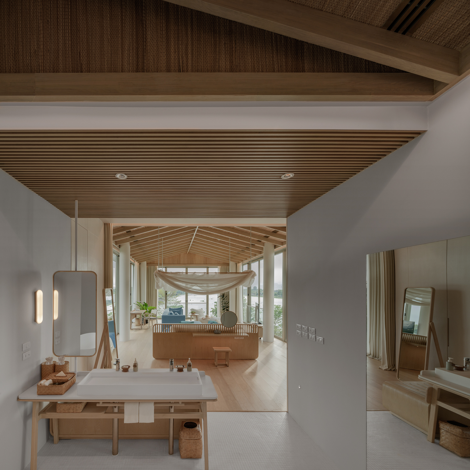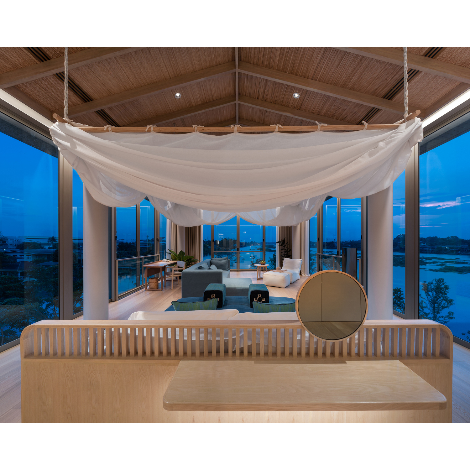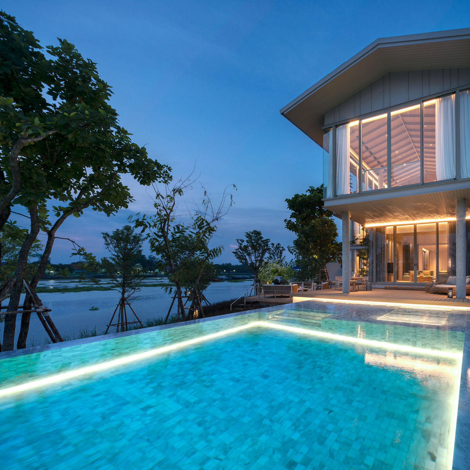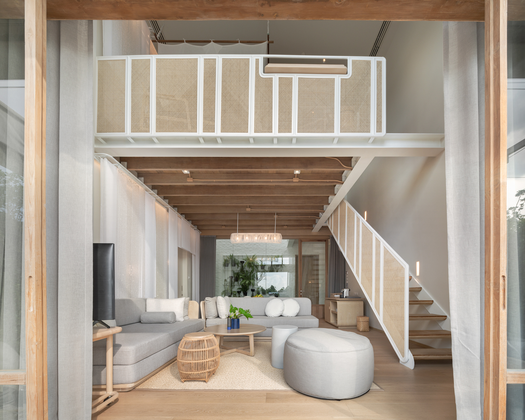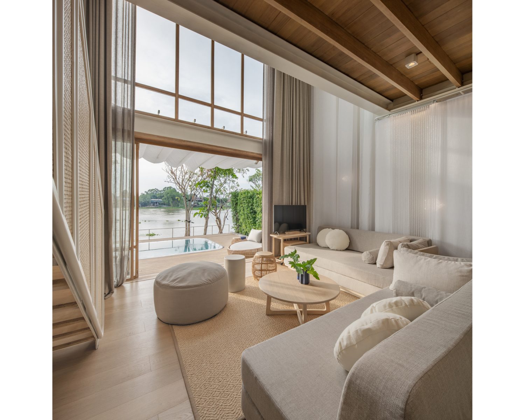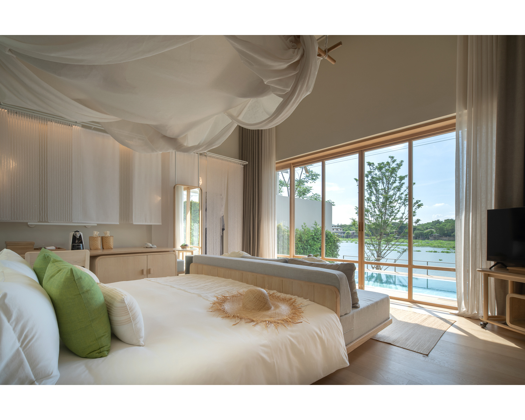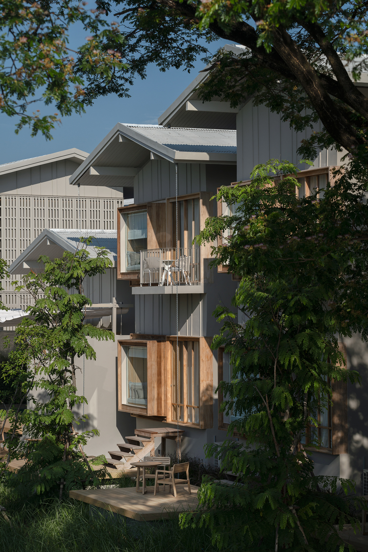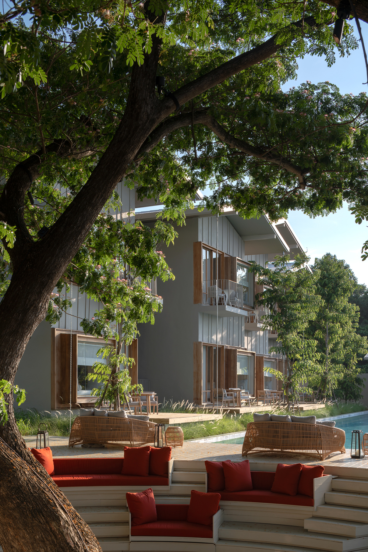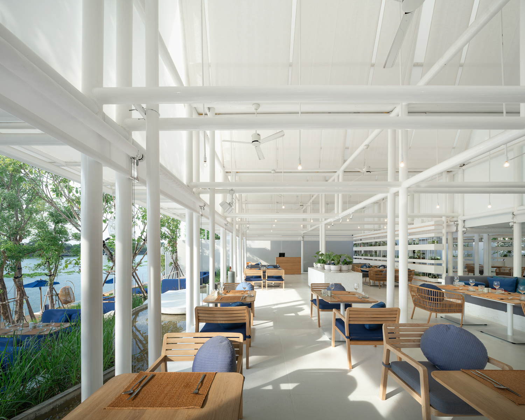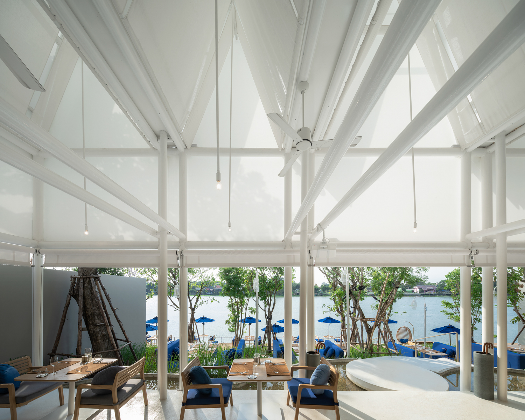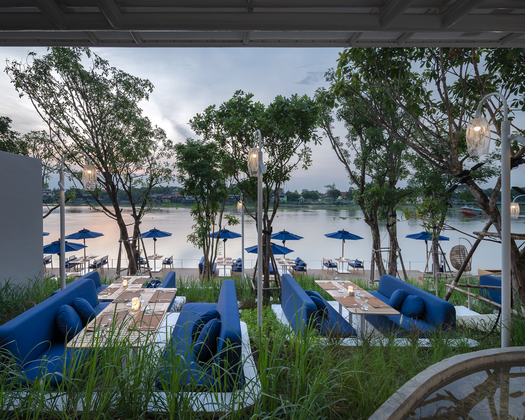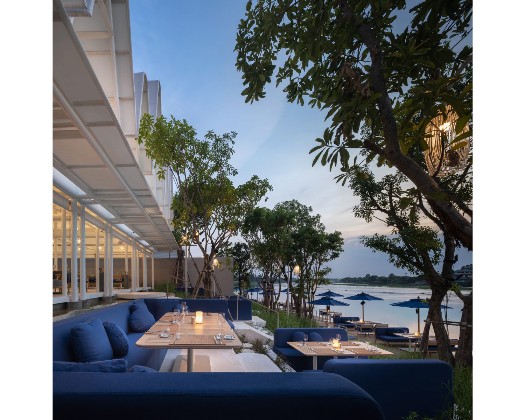DEPARTMENT OF ARCHITECTURE CO. REINTERPRETS THE SPIRIT OF THE WATERFRONT VERNACULAR ARCHITECTURE INTO A ‘CONTEMPORARY VERNACULAR’ DESIGN WHICH SEAMLESSLY HARMONIZES THE DESIGN ELEMENTS WITH THE SURROUNDING CONTEXT
TEXT: POOKAN RUENGWES
PHOTO: W WORKSPACE
(For Thai, press here)
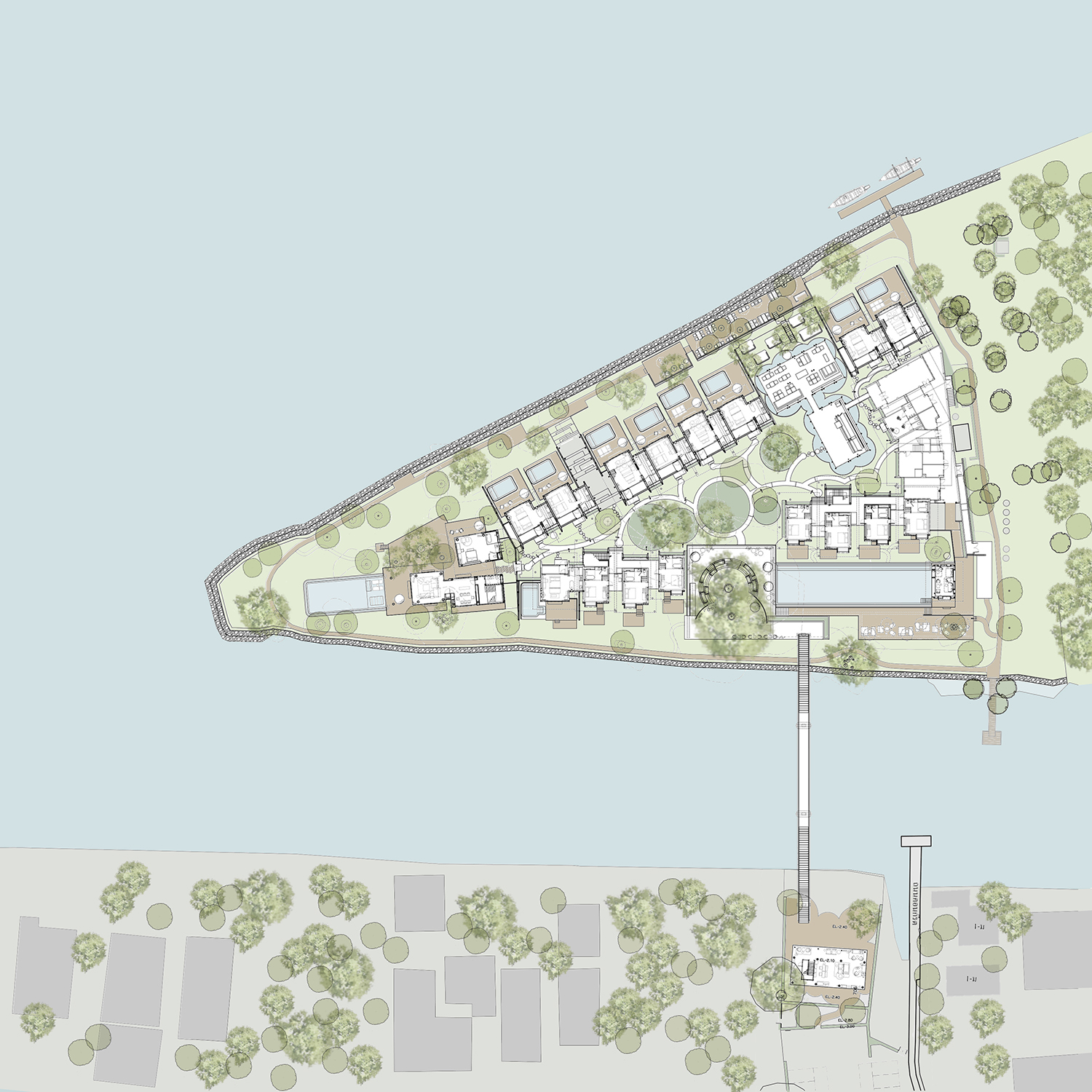
“The first thought that came to mind when I saw the site was, ‘how cool is this place.” That’s the response Twitee Vajrabhaya Teparkum of Department of ARCHITECTURE Co. had to our question about ‘Sala Bang Pa-In,’ the resort project situated on an island in the middle of Chao Praya River in Bang Pa-In, Ayutthaya.
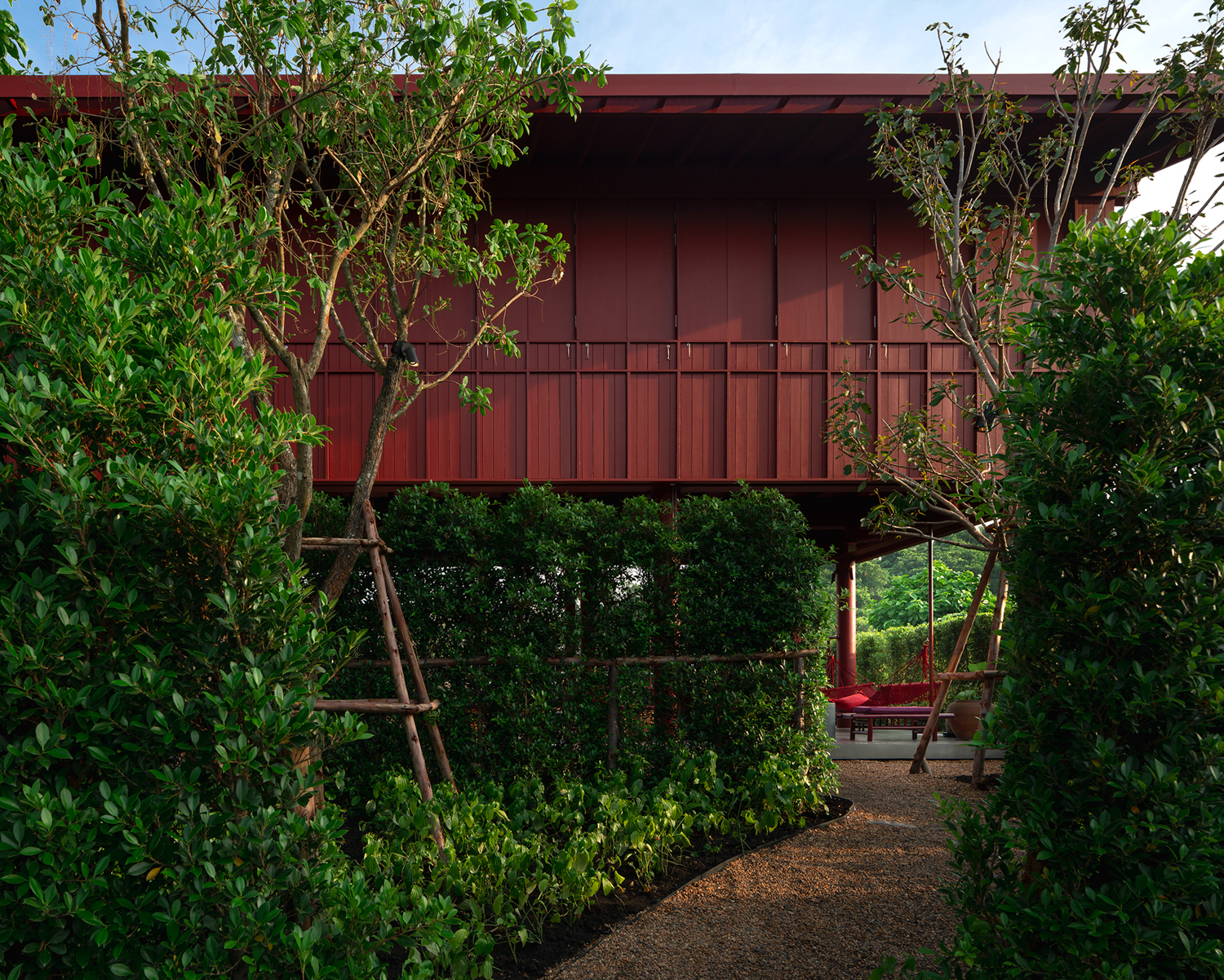
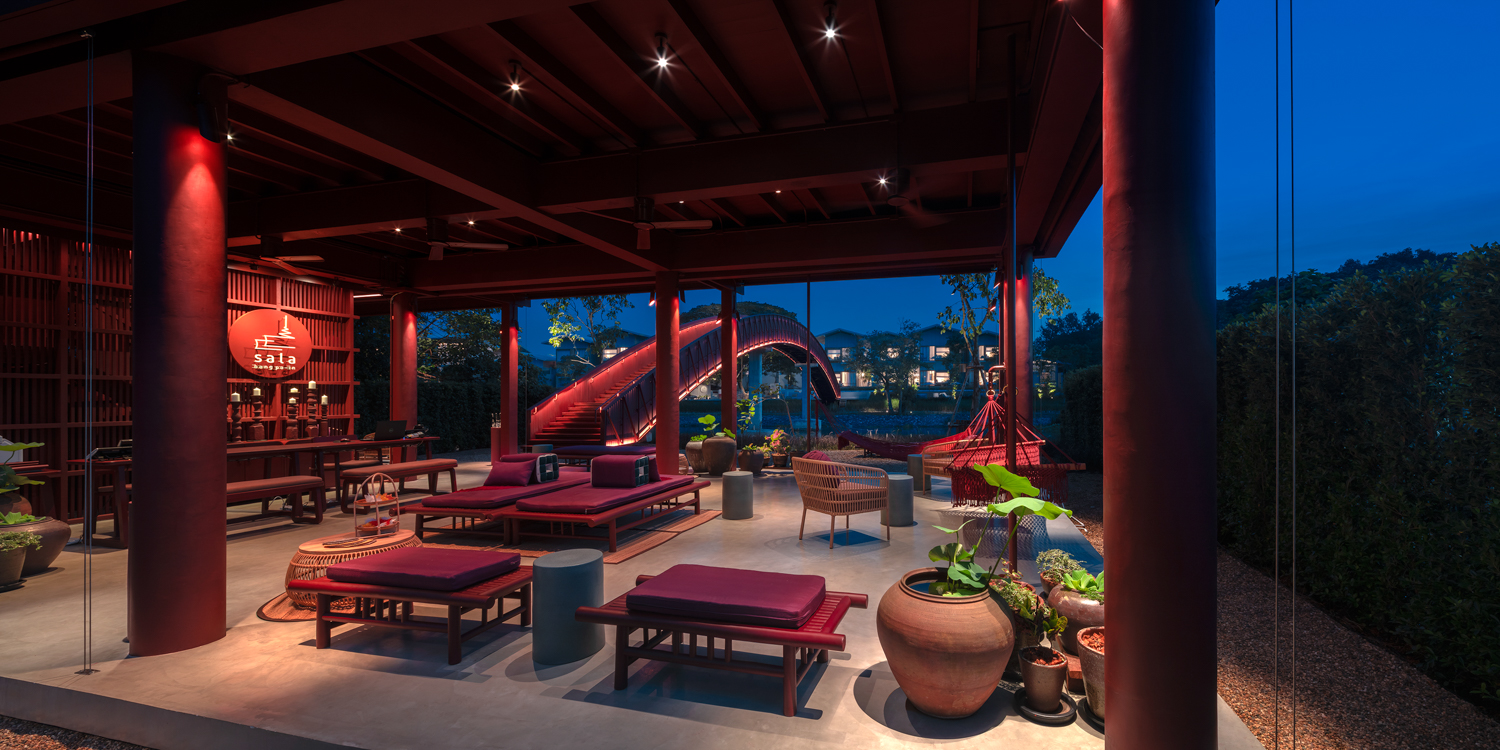
The site’s unique characteristics led the architect to approach the design process by developing a functional program that would offer prospective users full access to the surrounding aquatic landscape. At the same time, the architectural structure would assimilate with the town’s laid-back ambiance without trying to scream for attention. The architect picked up on local architectural elements and characteristics of Bang Pa-In’s rural waterfront community, harmonizing them into the architectural scales and components, including the simple gable roof clad with corrugated tiles commonly seen in local Thai houses. ‘Contemporary Vernacular’ is the term the design team uses to define the reinterpretation of these architectural components from the contemporary interior spaces to an apparent connection between exterior and interior spaces and the spatial fluidity within the interior program.
The lobby is situated on land, to greet the resort’s visitors. It is a two-story traditional Thai stilt home painted in red color to blend in with other neighboring colorful houses. The lobby takes over space underneath the elevated floor, while the upper floor houses a multi-purpose room. Entering the resort’s main compound is a special kind of experience since guests have to walk across the red bridge arching above the river to the island where the restaurant and rooms are located.
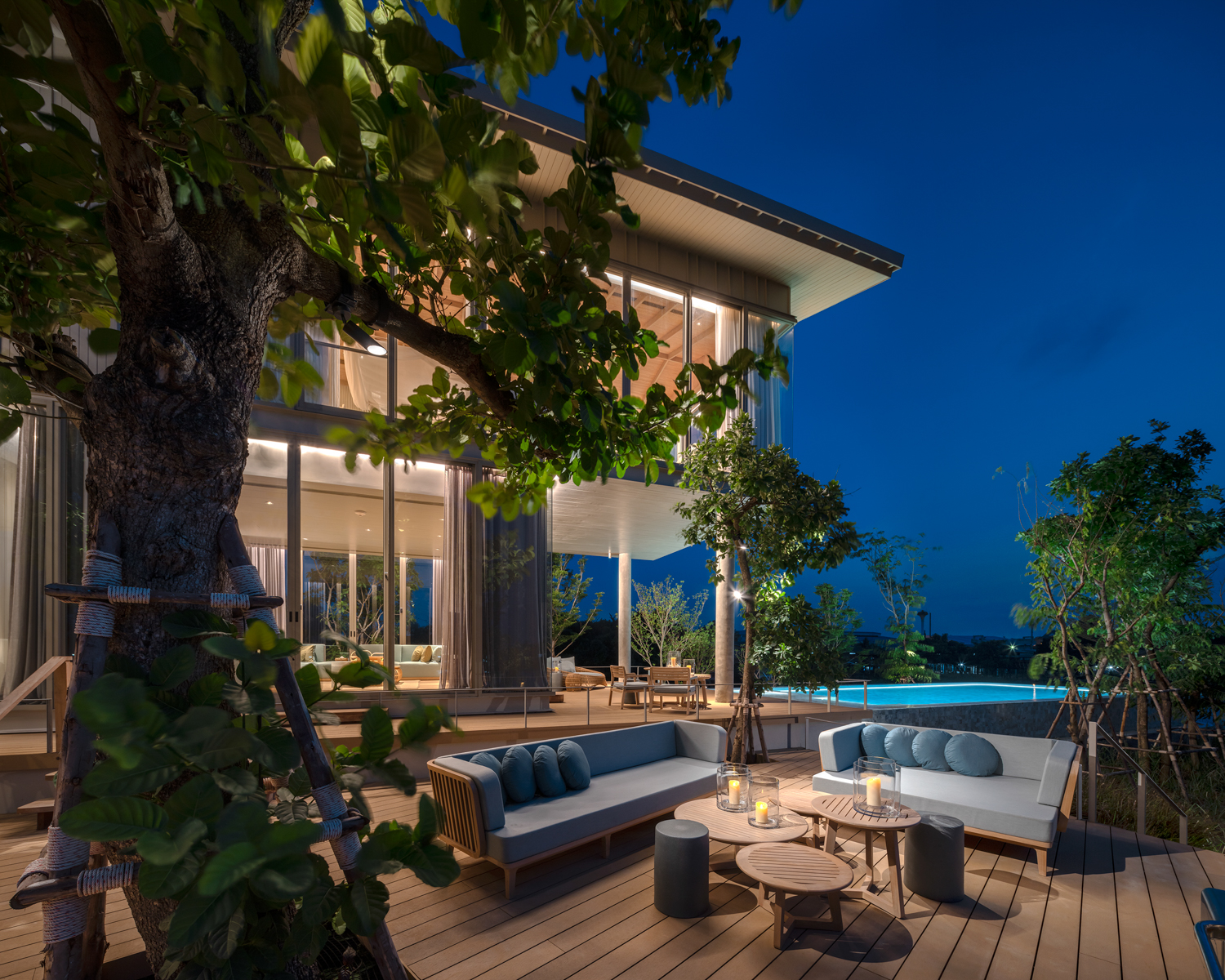
3-Bedroom Pool Villa
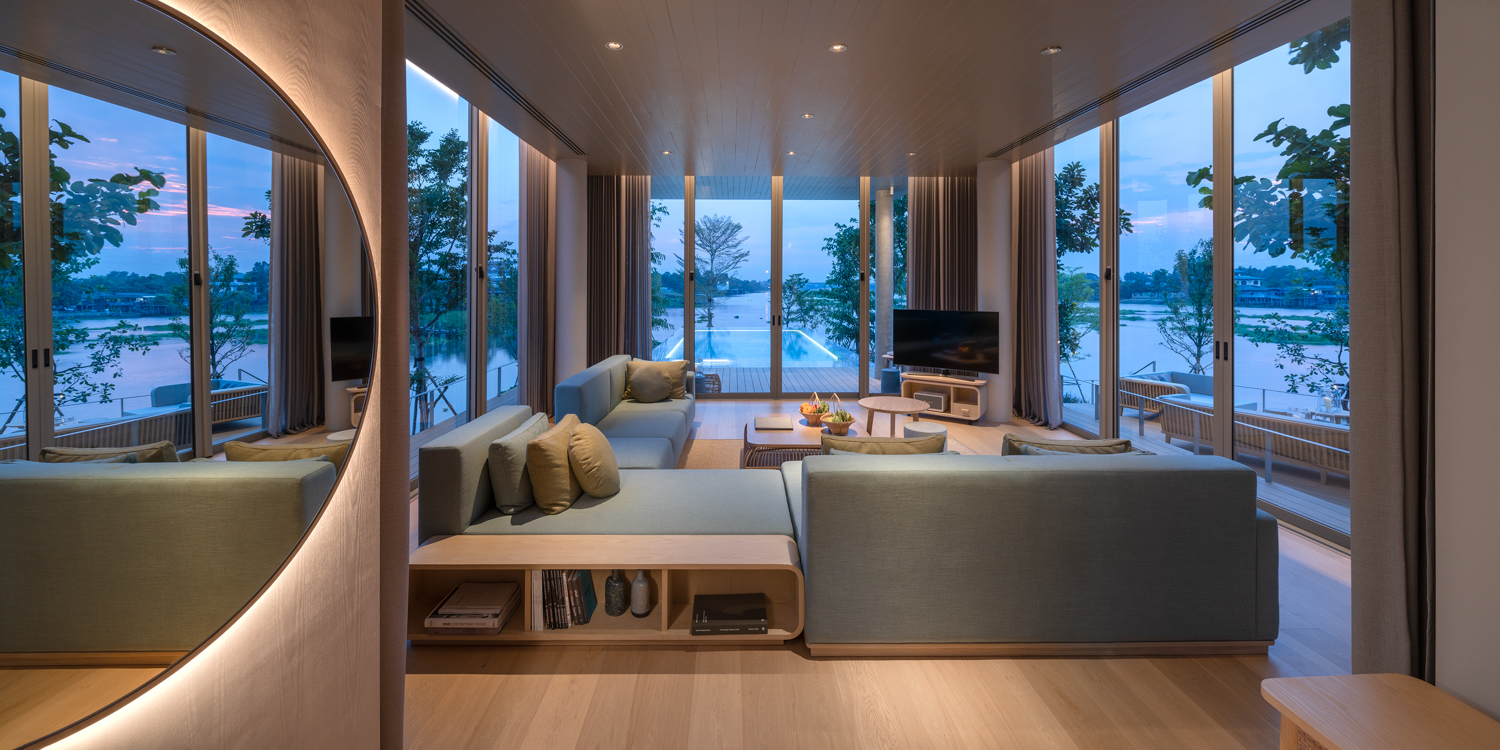
3-Bedroom Pool Villa
The resort offers two types of rooms, Pool Villa and Deluxe Room, situated in a village-like program that fuses the project into the area’s context. The resort’s area plan is designed for each villa to face the river with a premium highlight being the three-bedroom pool villa situated on the farthest end of the island with unobstructed access to the river view in three directions.
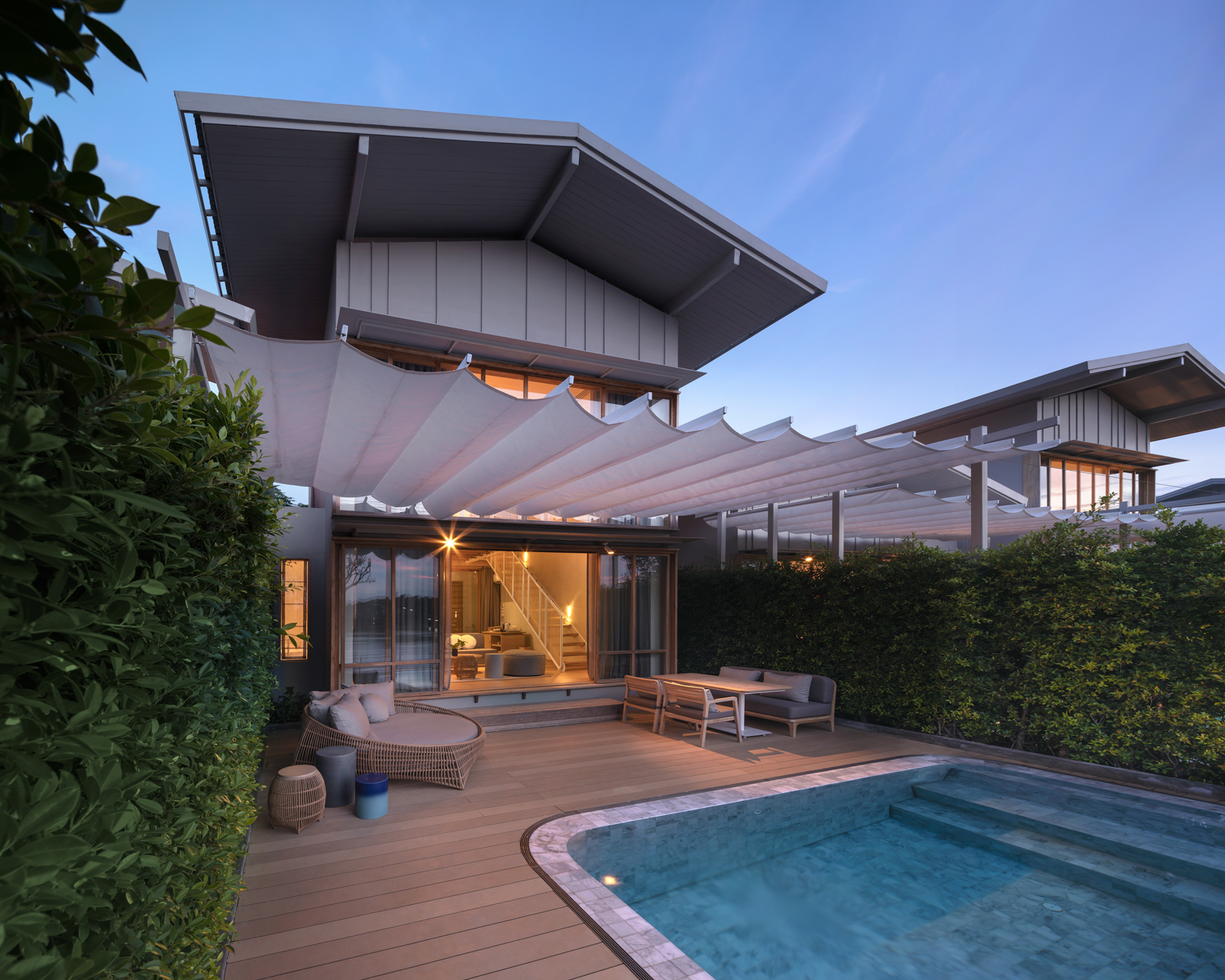
Pool Villa
The buildings housing deluxe rooms appear in calculated rhythmic masses with varying heights and projections, while the gable roof that keeps the overall appearance of the architecture in tune with the physical environment surrounding the site. The landscape also sees a series of winding walkways that lead to the rooms and garden space, bringing a sense of relaxation and serenity while lessening the rigidity of the site’s triangular shape caused by the area plan with the river-facing villas.
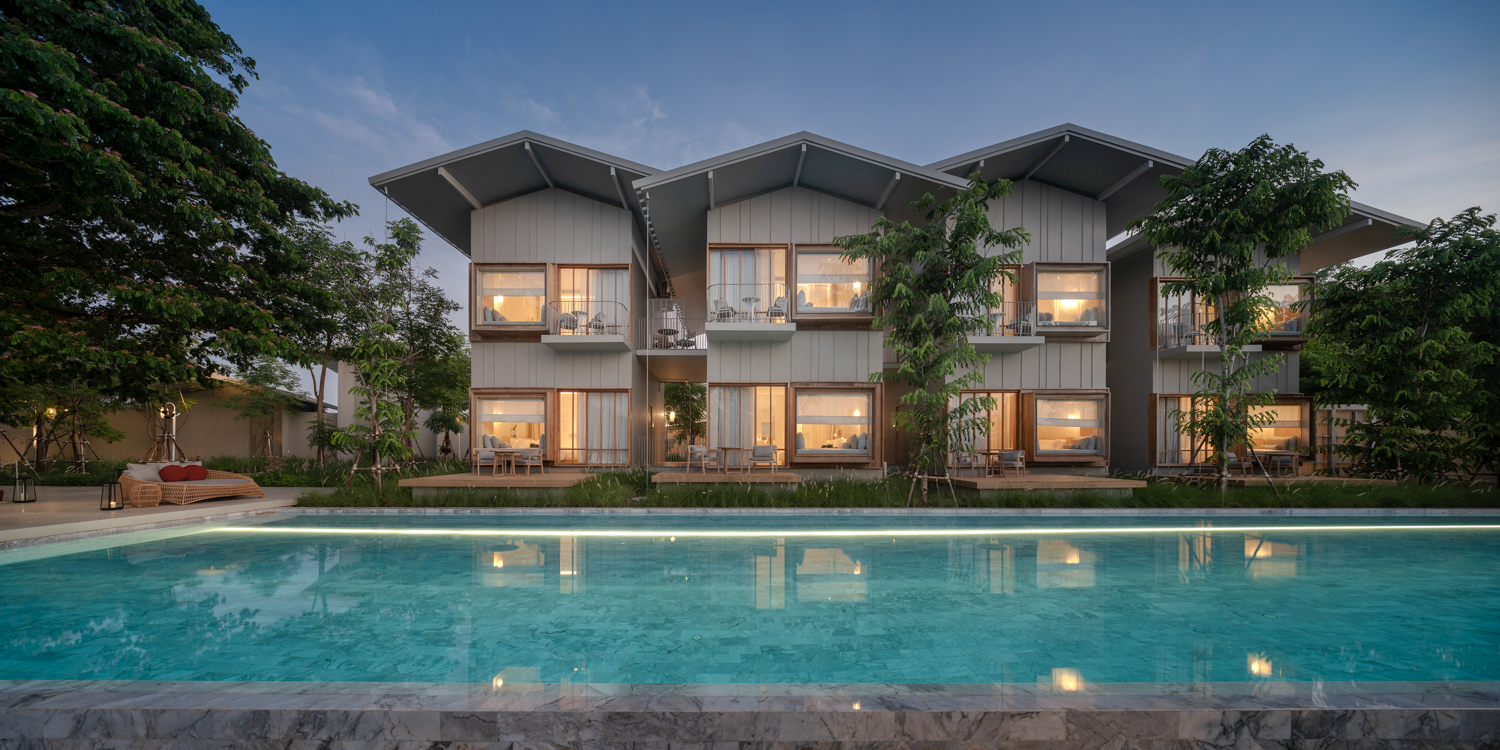
Deluxe Room
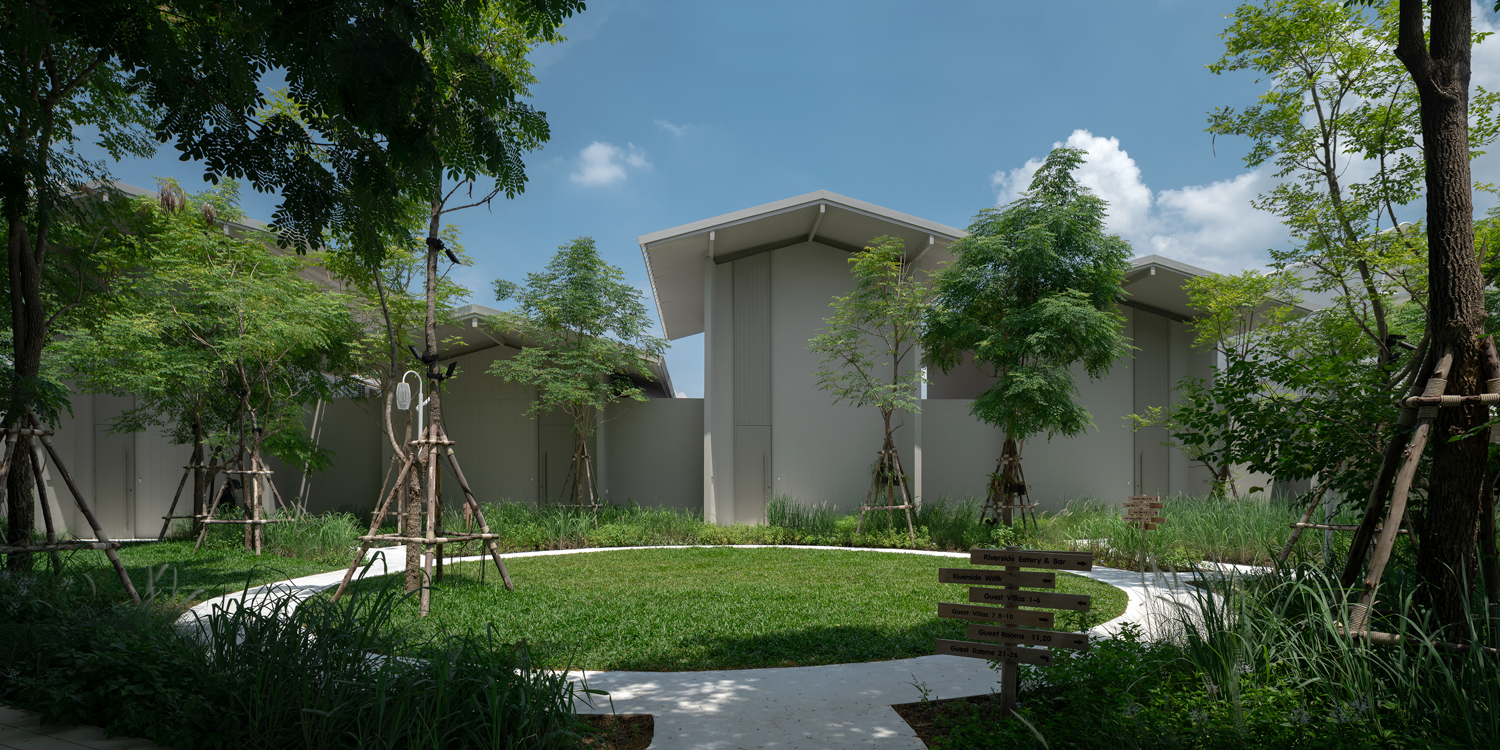
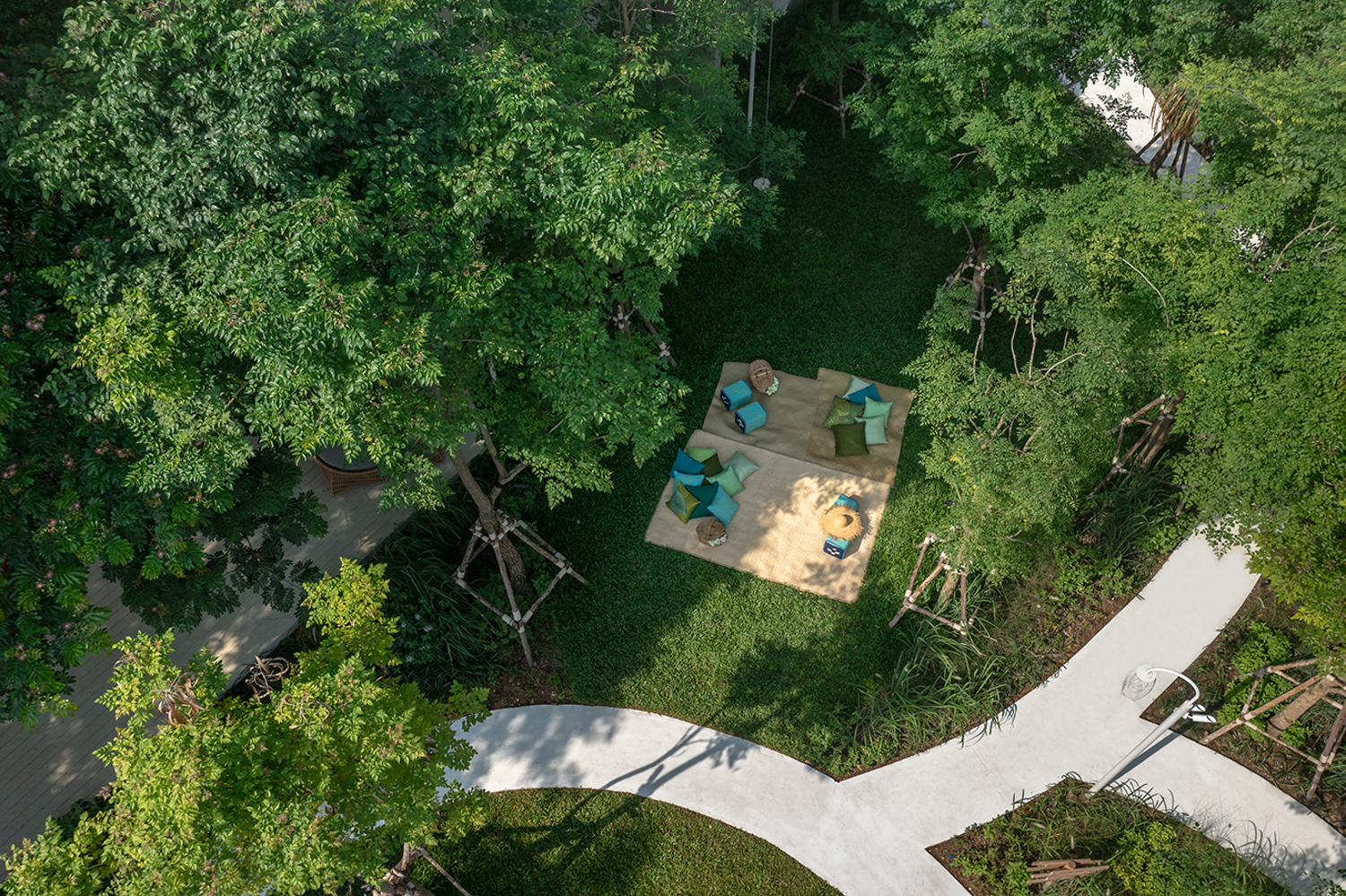
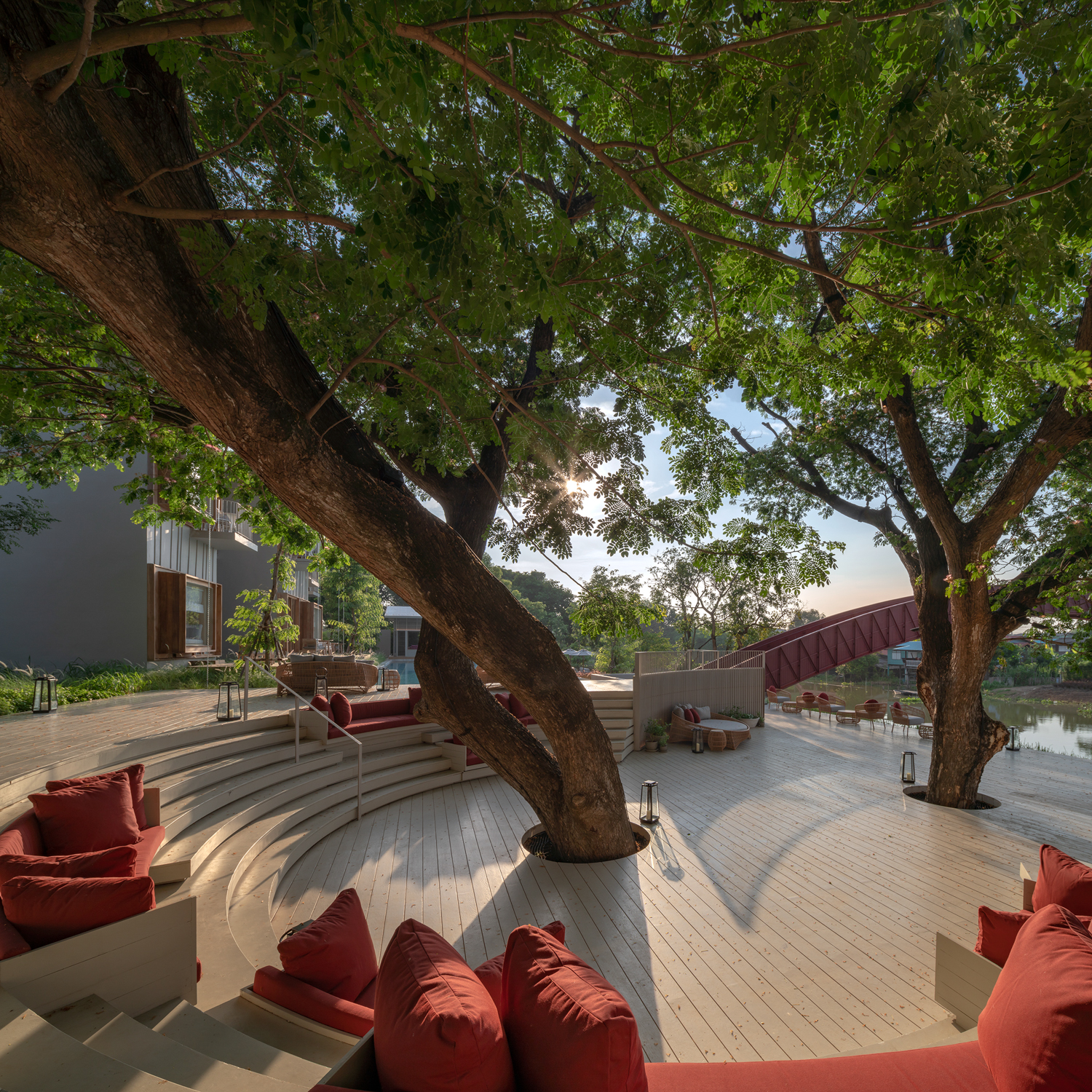
White and natural wood take center stage for the project’s mood and tone, complemented by the texture of brick walls, conveying the Ayutthaya quintessence. The walls that are exposed to natural light, however, are painted in white. Woven rattan can be identified as an essential decorative element of the interior space. The locally available material finds its way into different architectural details, such as the railing, customized furniture, while the featured wall stands out with layers of hidden fabric, which also takes inspiration from local weaving techniques.
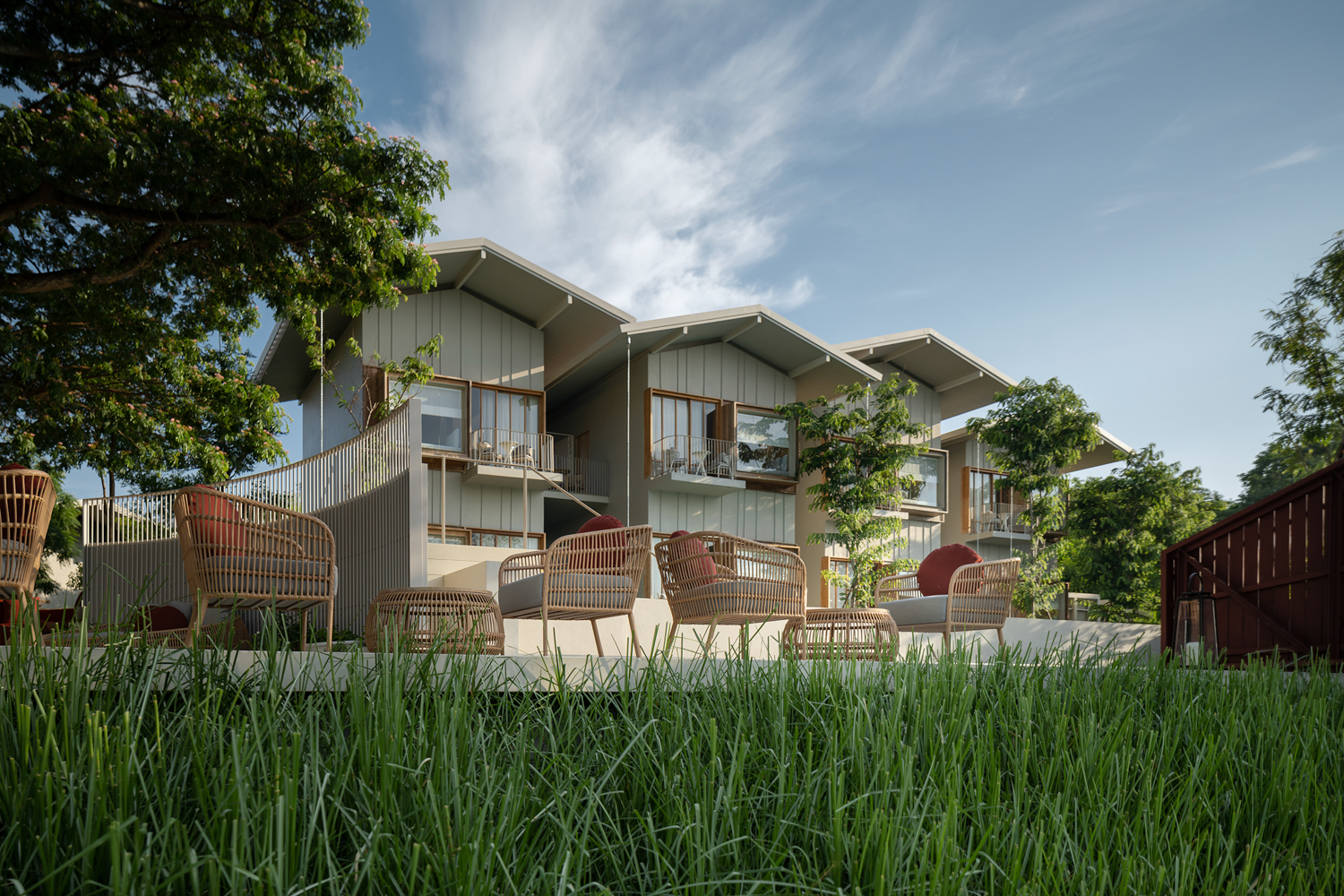
The hotel’s all-day dining restaurant, Sala Bang Pa-In Eatery and Bar, has an outdoor area that leads down towards the river while the indoor space is designed to be open and spacious with a steel structure roofed with tarpaulin. The restaurant’s design is inspired by the characteristics of traditional clustered Thai houses with gable roofs with various heights arranged into a contemporary-looking flow and captivating lines, creating an interior space with a distinctive character.

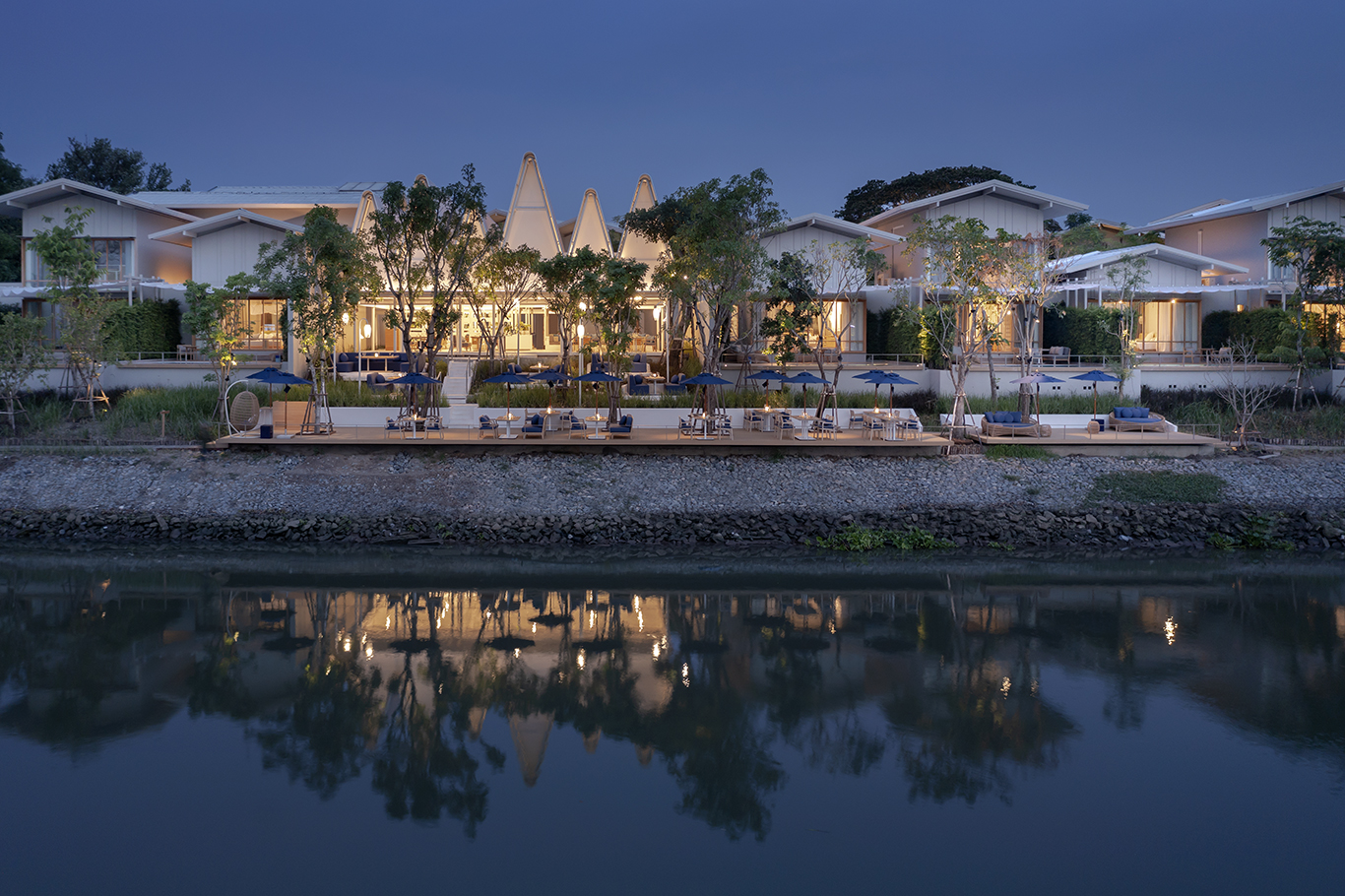
“It’s a new take on old things.” Twitee sums up the design of the project. From small miscellaneous details to the entirety of the project’s appearance and atmosphere, all are reflective of the said concept in and of itself.

