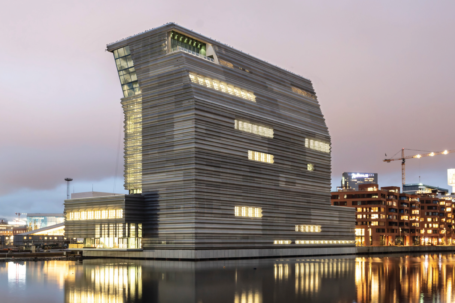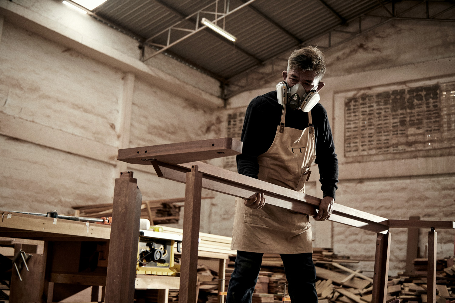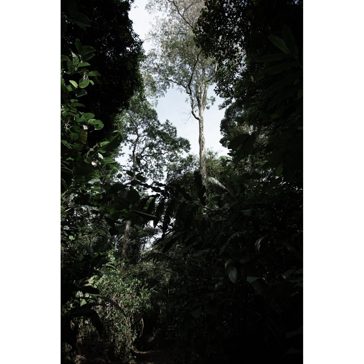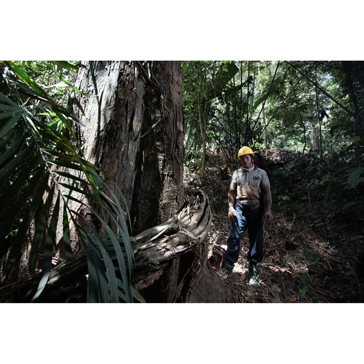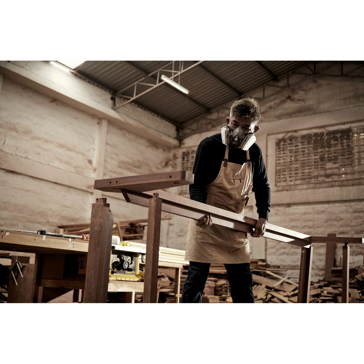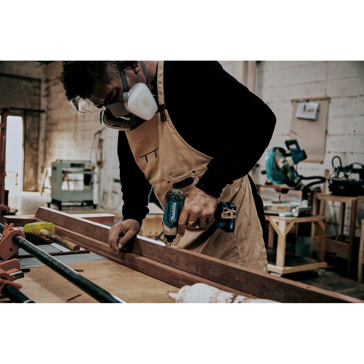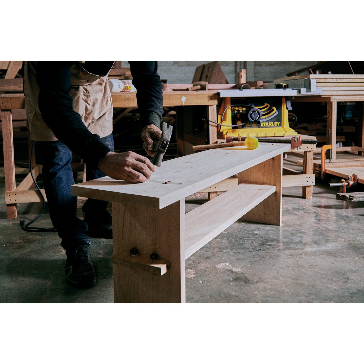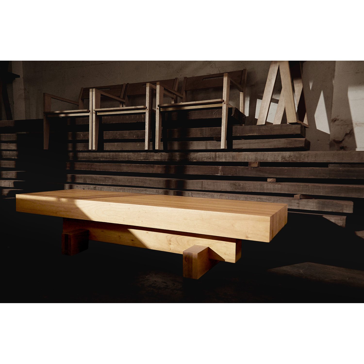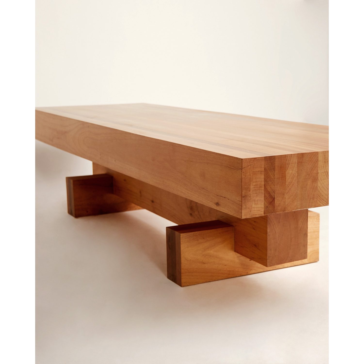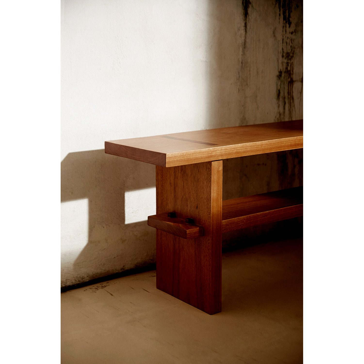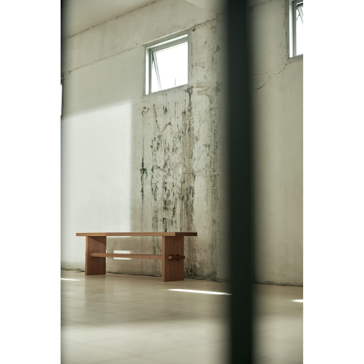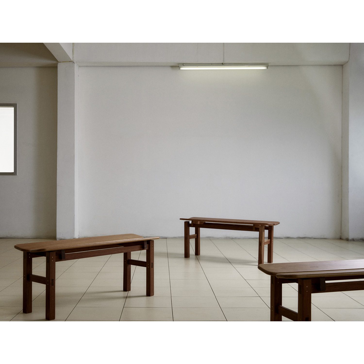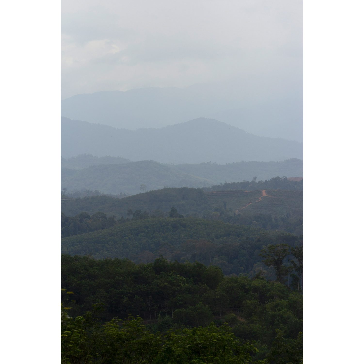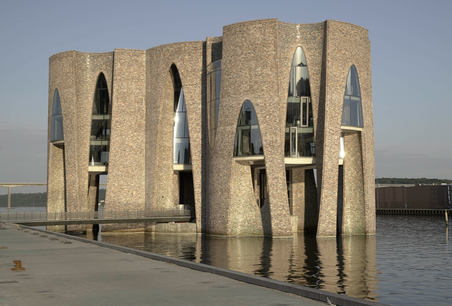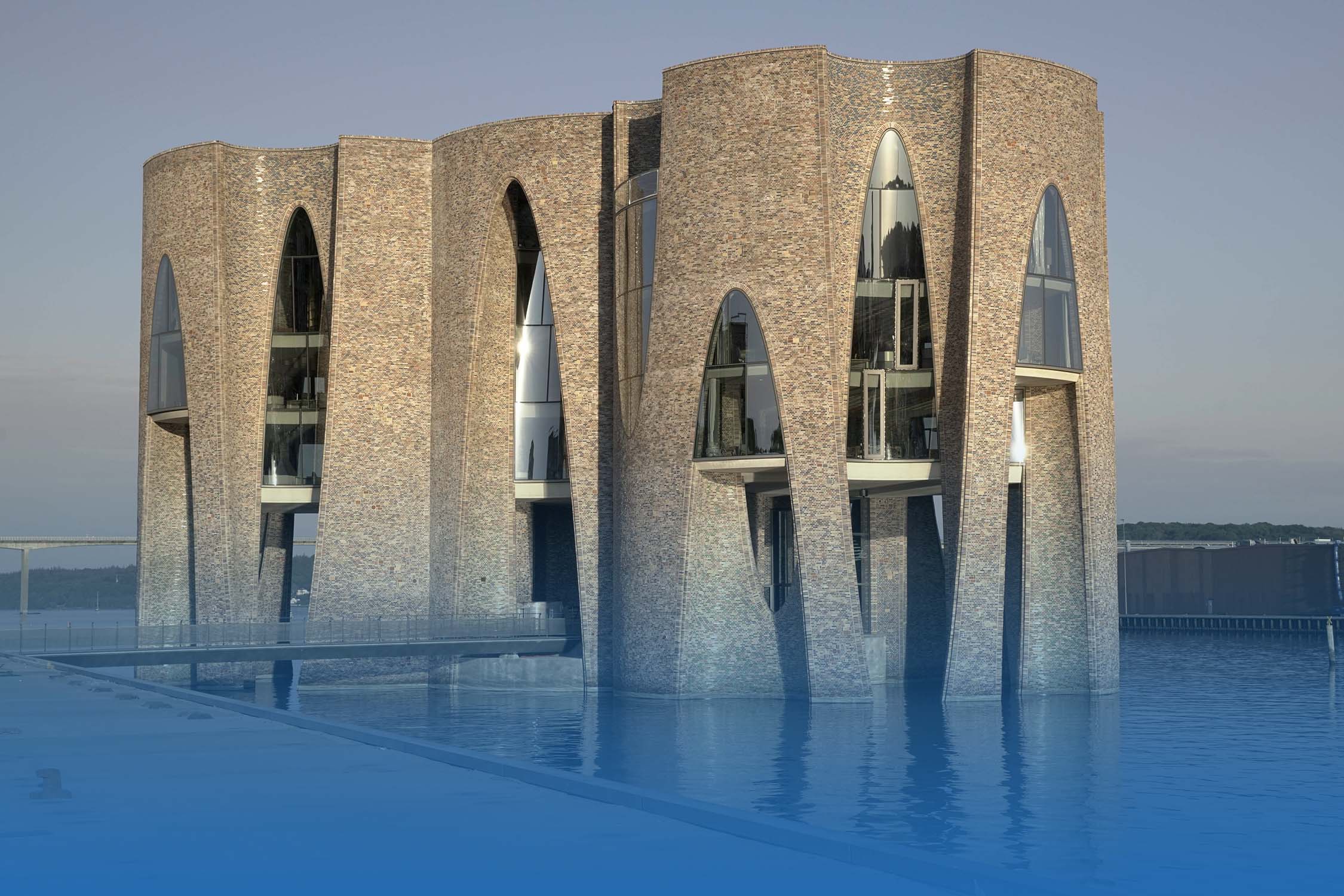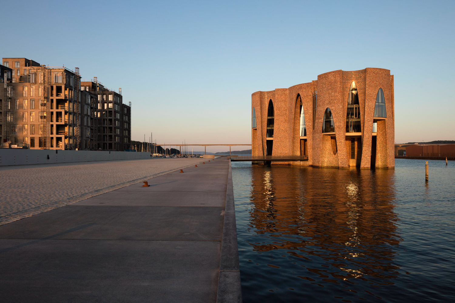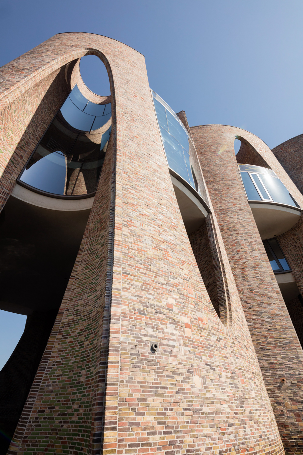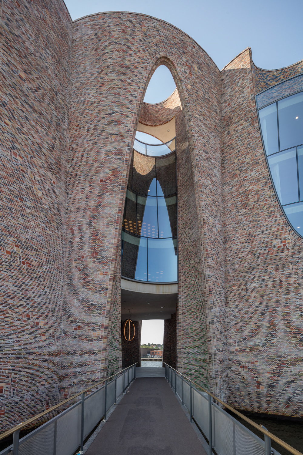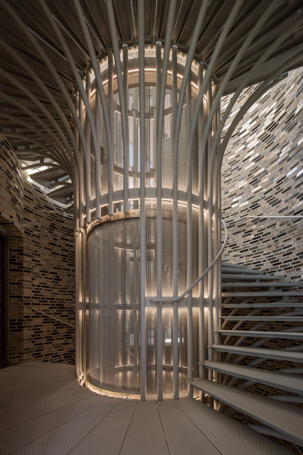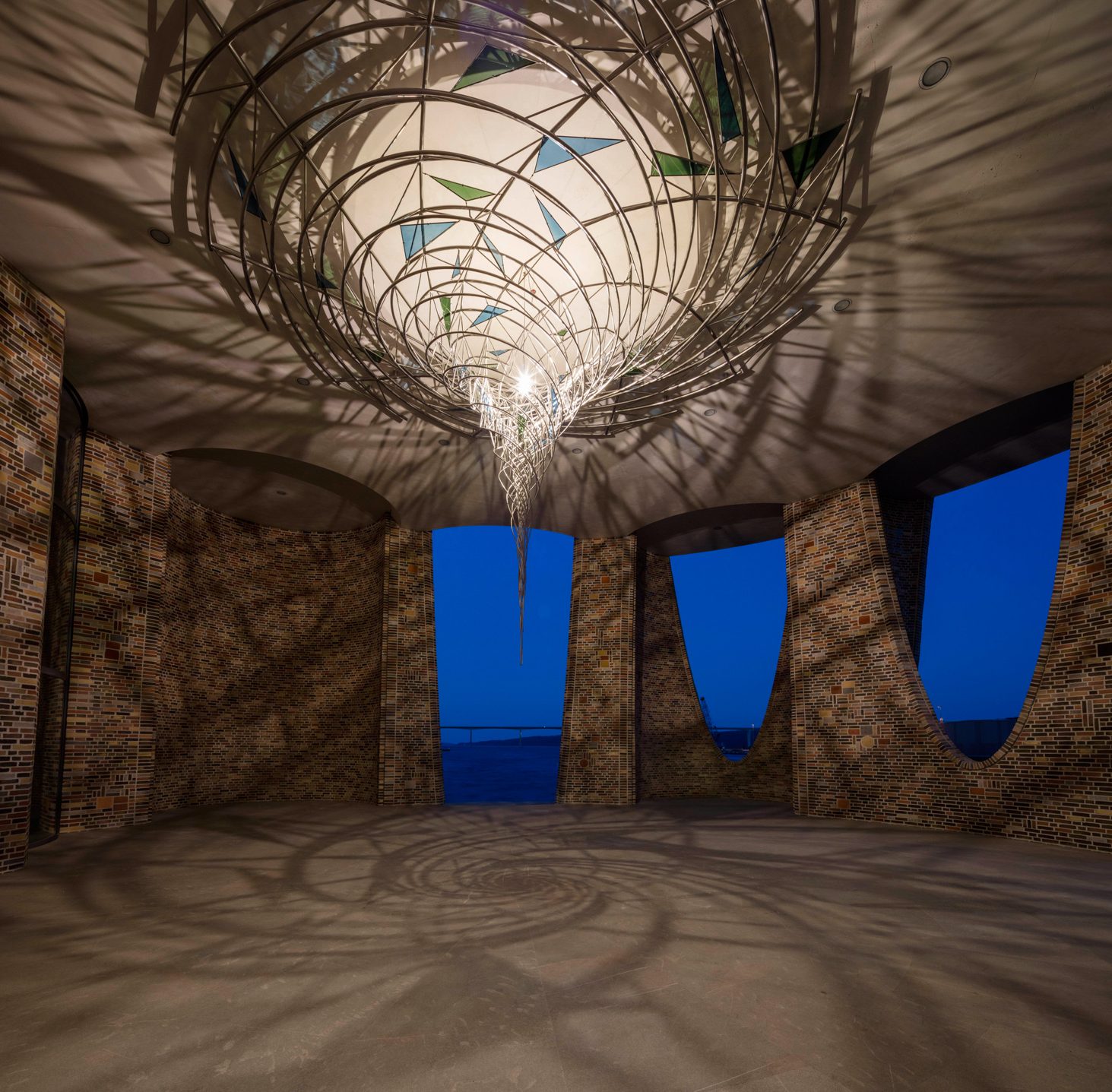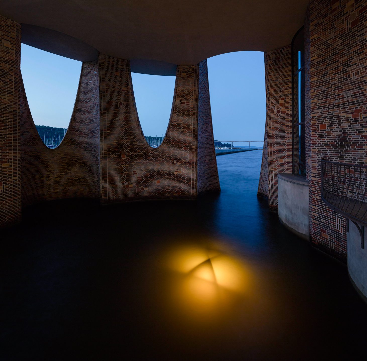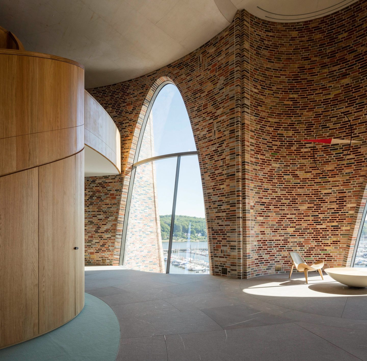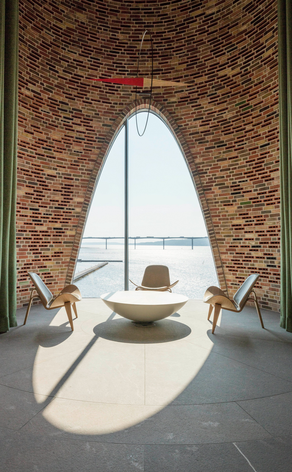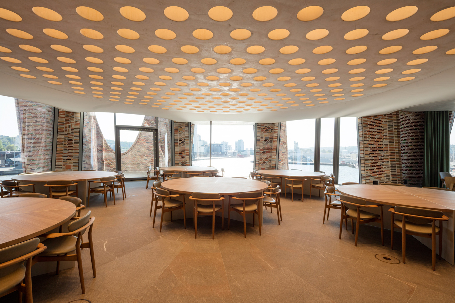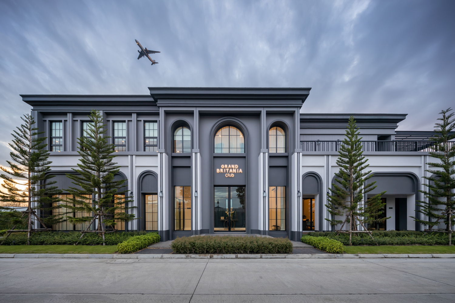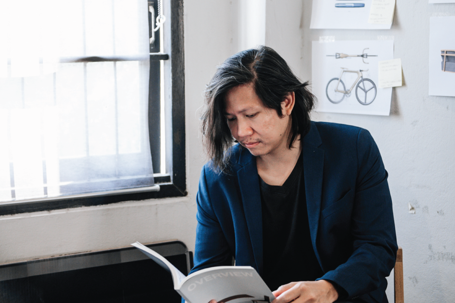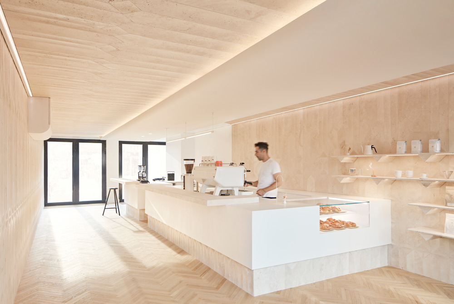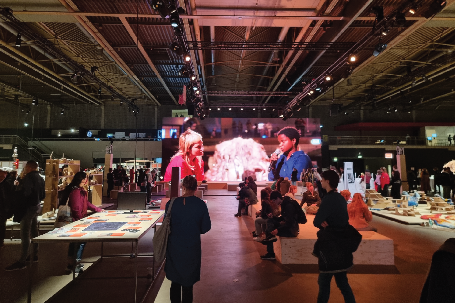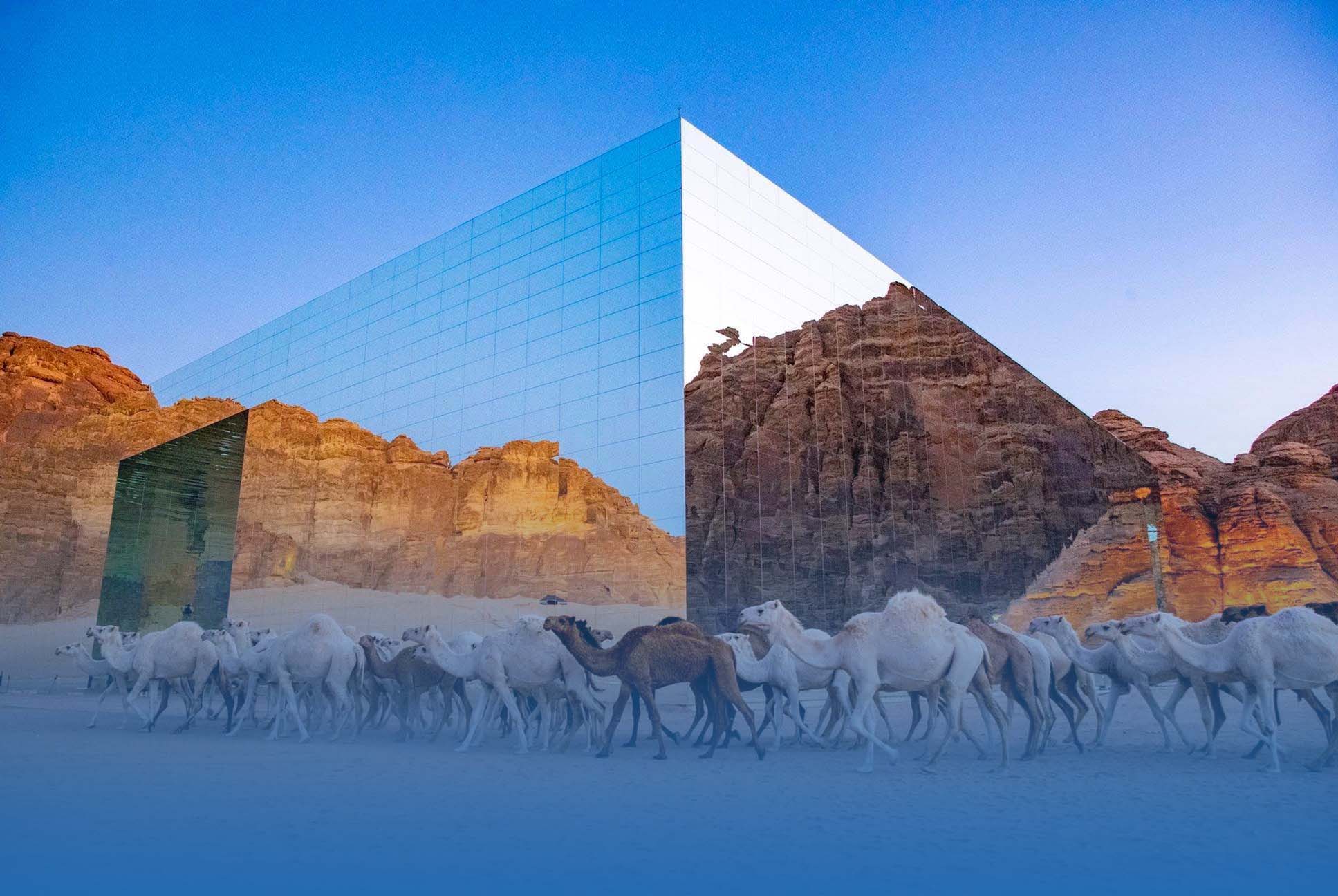
MARAYA CONCERT HALL | GUARDIAN GLASS
THE MARAYA CONCERT HALL IS THE WORLD’S LARGEST MIRRORED BUILDING SITUATED WITHIN THE ARABIAN DESERT AND UTILIZES GUARDIAN GLASS’S ULTRAMIRROR AS FAÇADE MATERIAL WHICH OFFERS THE BUILDING AN ILLUSIONARY DISAPPEARING EFFECT
TEXT: WARUT DUANGKAEWKART
PHOTO COURTESY OF GUARDIAN GLASS
(For Thai, press here)
Maraya Concert Hall is undoubtedly a head turner. At first glance, the architecture seamlessly submerges itself to the landscape of the Arabian Desert with the mirrored facade, which at times camouflages the entire structure into the surrounding environment, disappearing from one’s vision like a magical illusion.

The 500-seat performance hall houses 9,740- square meter functional space. Maraya Concert Hall now holds Guinness World Records title for the largest mirrored building in the world.
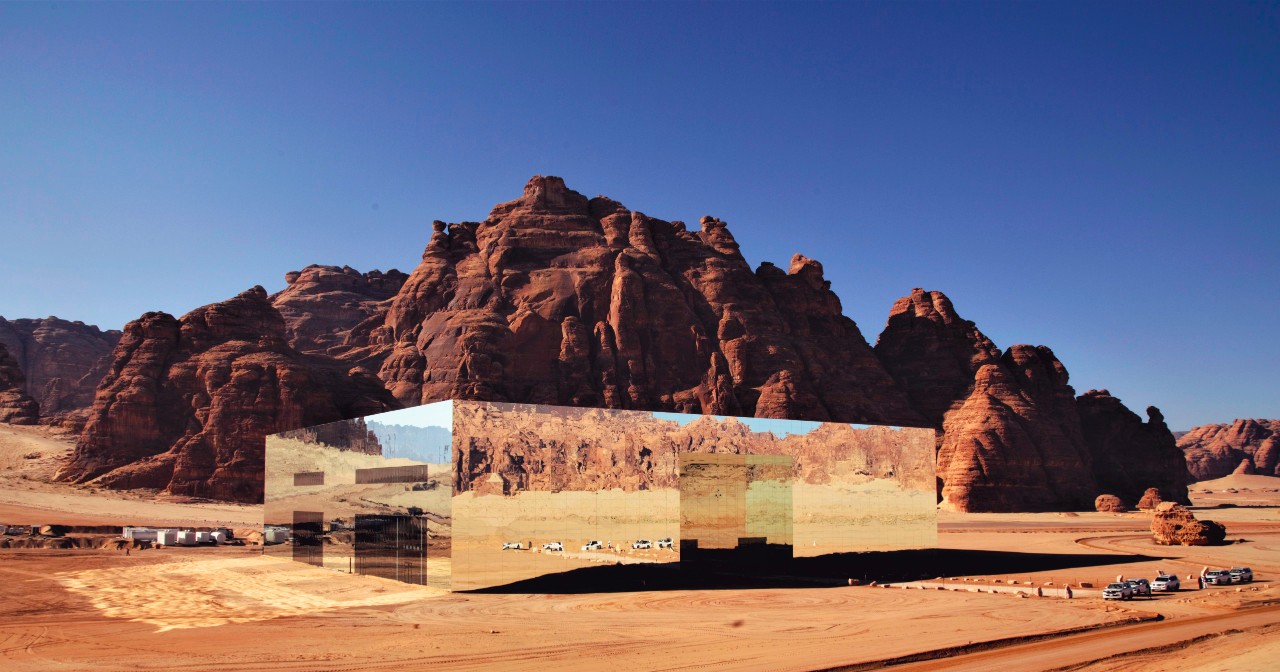
The scale of the building creates a clear, mind-bending reflection of the surrounding landscape on the reflective facade. The word ‘Maraya,’ which translates to mirror in Arabic, becomes the main concept of the project. Initially, the facade was designed to look like a massive metal wall that would reflect the landscape into a distorted visuals.
The idea to use metal came about from the worry over using real mirror in the physical environment of the desert where heat and UV ray would have had impacts on the coating substance and eventually the building’s future maintenance. Meanwhile, the mirror’s surface could not deliver the desired reflective effect with the possibility of discoloration, which might result in a less satisfying outcome.

Thanks to Guardian Glass’ technologies and a variety of products with optimized efficiency they bring, the design team chooses UltraMirror, a type mirror designed specifically for interior use with functional features developed for the project of such a unique environment.
The project is one of the works that Guardian Glass is involved in, not just the manufacturing process, but also the development and research of the product to deliver the most fitting solution for architectural use.
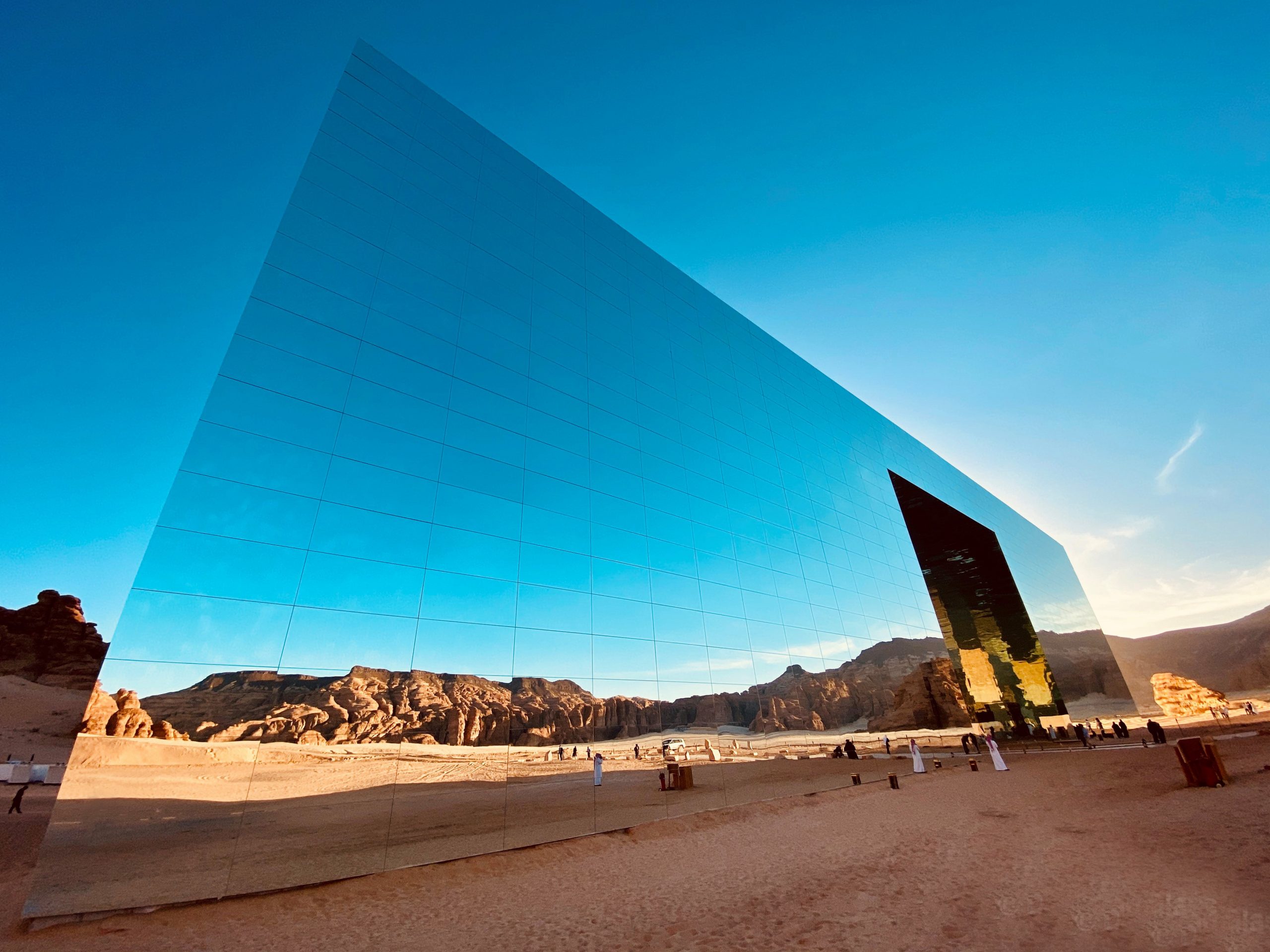
While the idea was incredibly challenging that it seemed almost impossible, considering how each type of mirror holds its own physical properties and relies on the architect’s understanding, selection and application to bring the desired functional performances. In addition to the physical properties, there are also challenges in the transportation and installation since the mirror used in this project contains different physical properties. The material went through the cutting, heat-treated and coated with a great number of chemical substances with more complex properties than normal to achieve the most immaculate final result. In the big picture, the installation method, size and overall surface finish including the material’s ability to reflect the surrounding environment, collectively, contribute to Maraya Concert Hall’s visually striking piece of architecture as the work is given the Popular Winner award by 2020’s Architizer A+Awards in architecture and Glass category, a testament to the project’s distinguished architectural design.
For further information you can contact our experts, by visiting us at:
Official Website / https://www.guardianglass.com/ap/en
Official Facebook / https://www.facebook.com/guardianglassap
Email / guardiansupport@guardian.com

