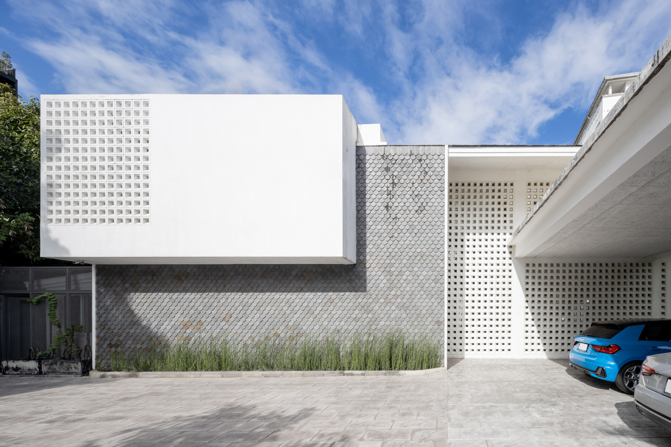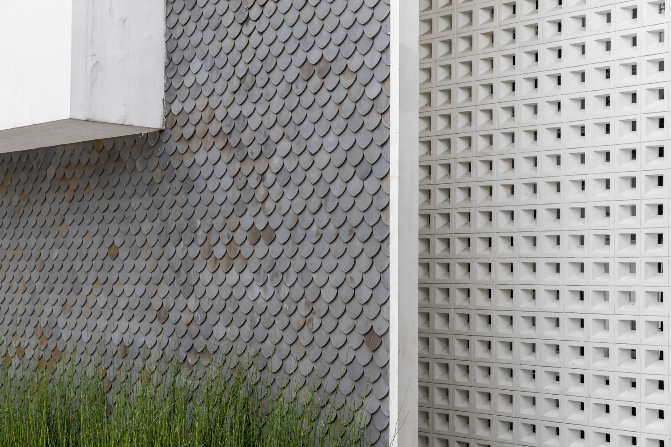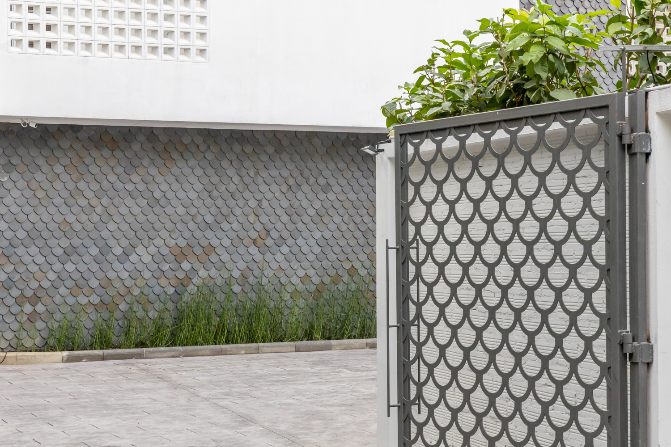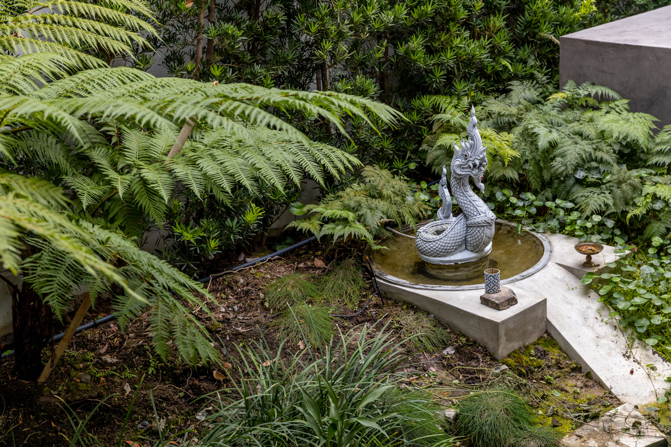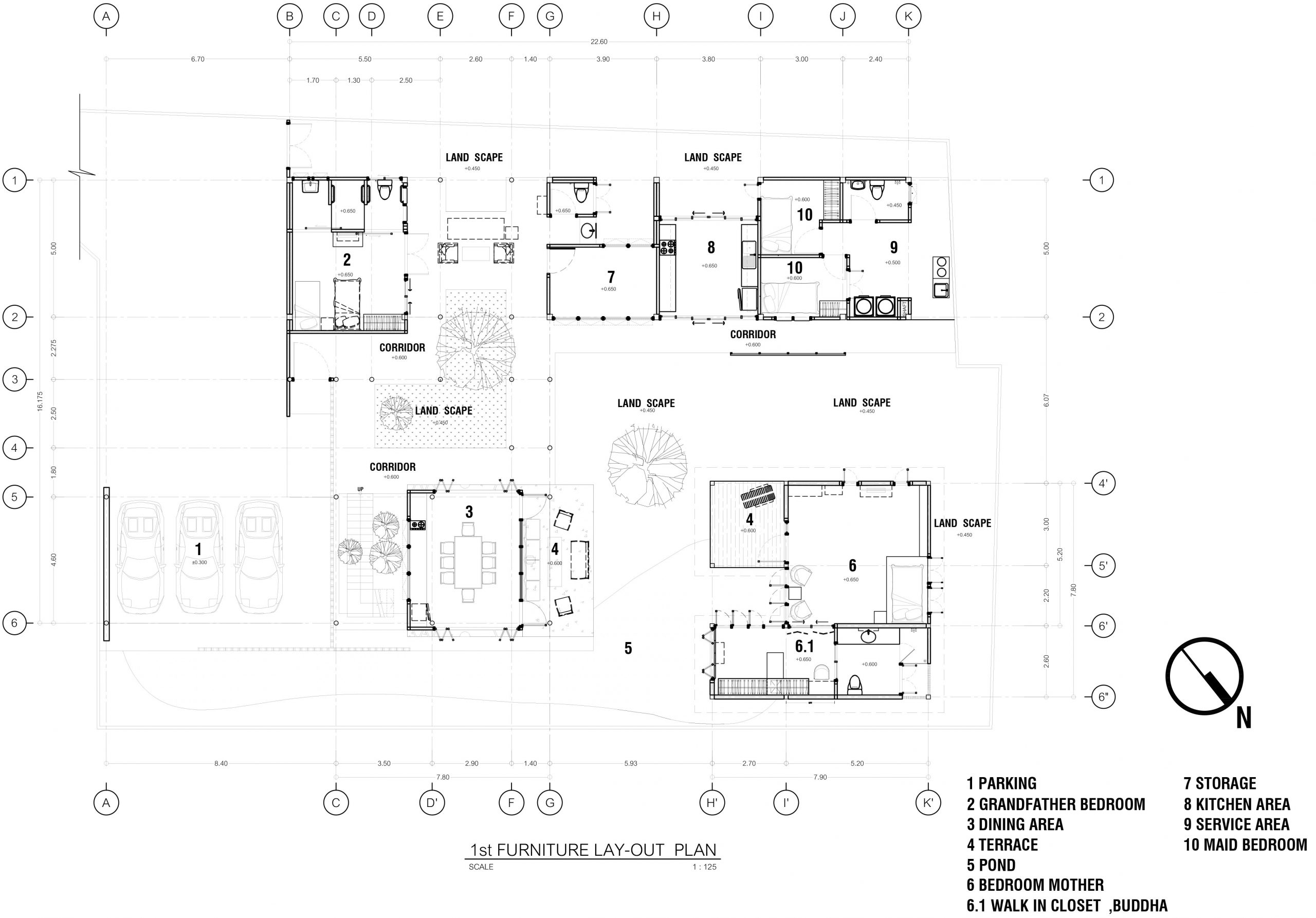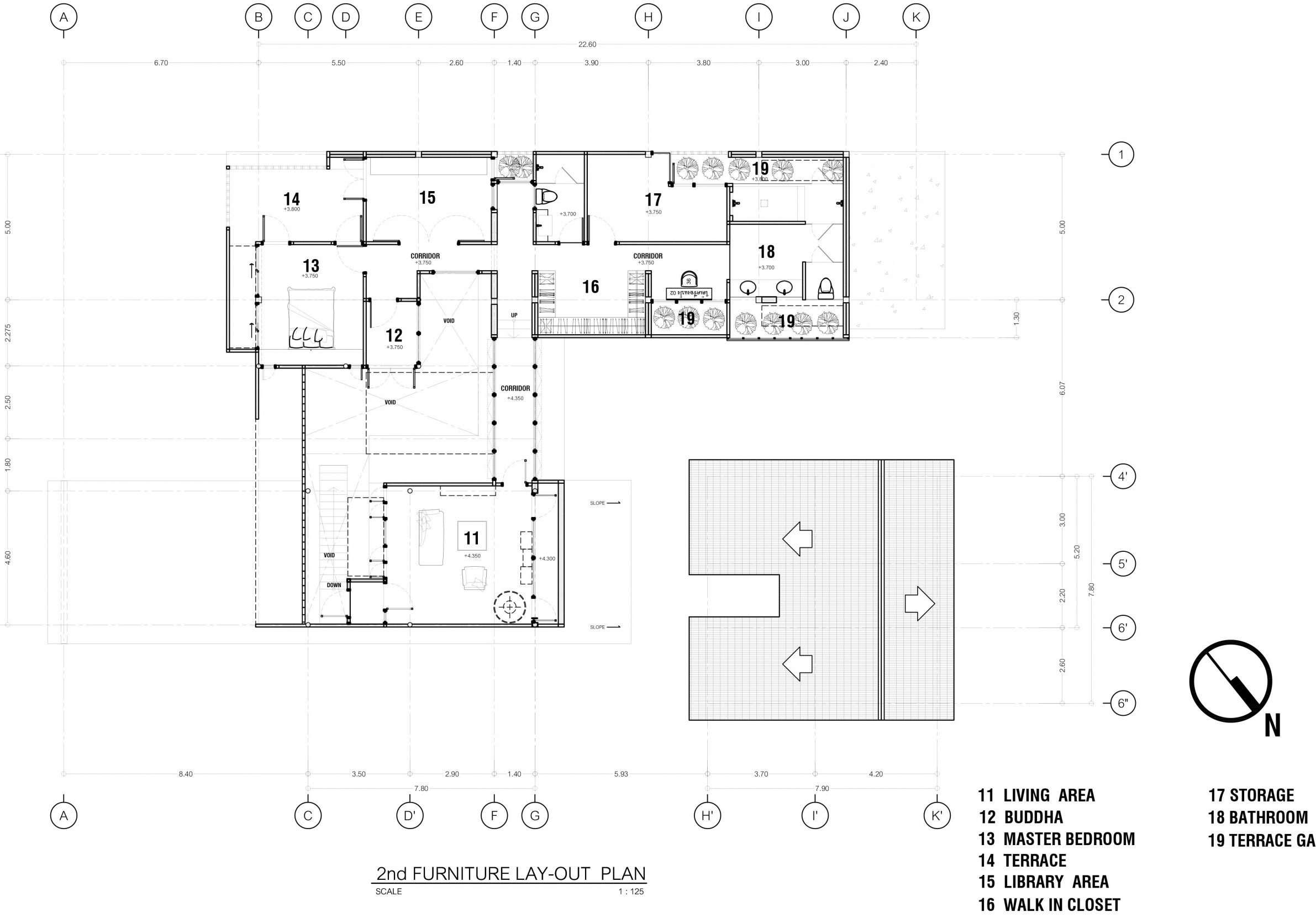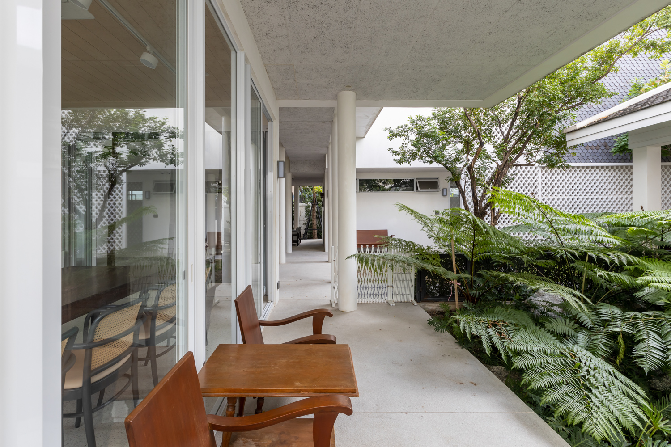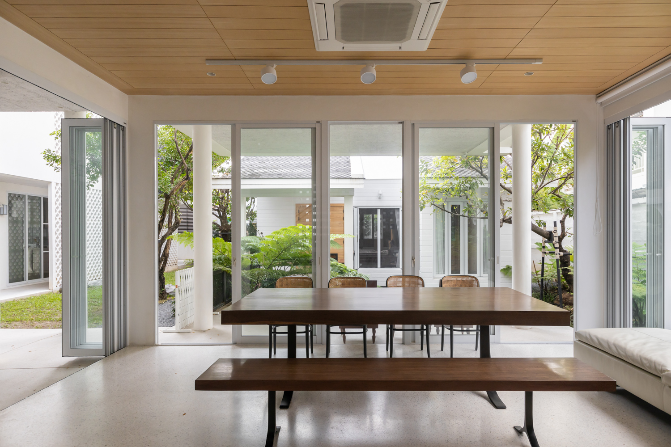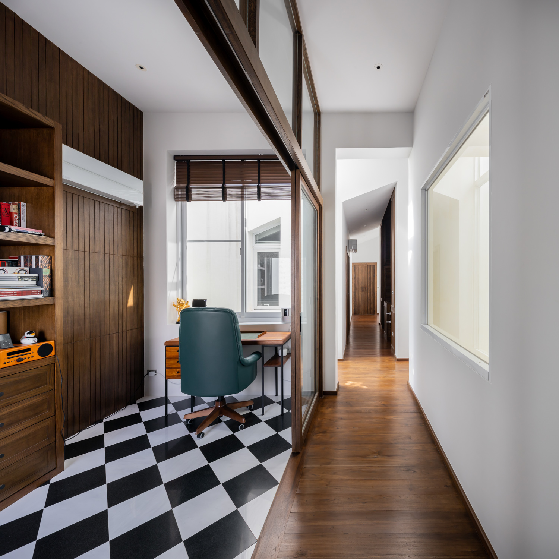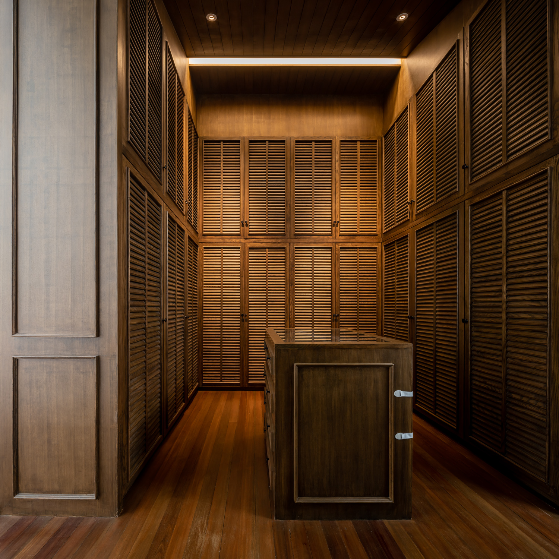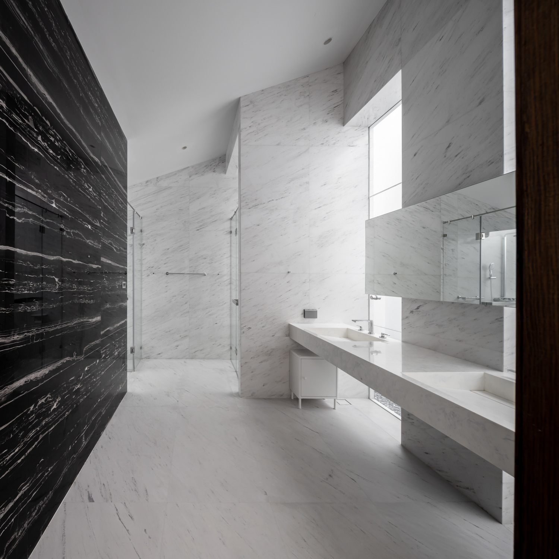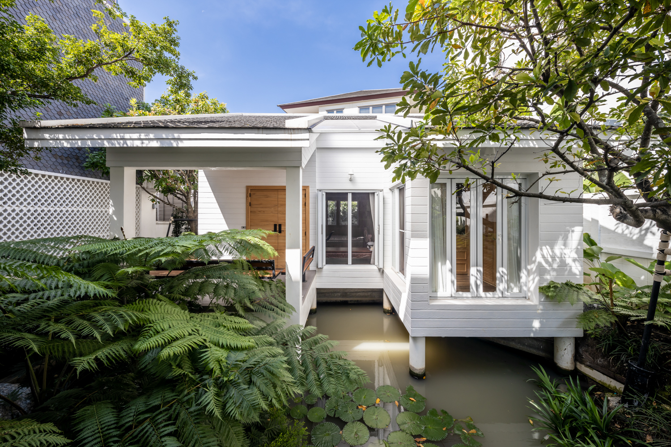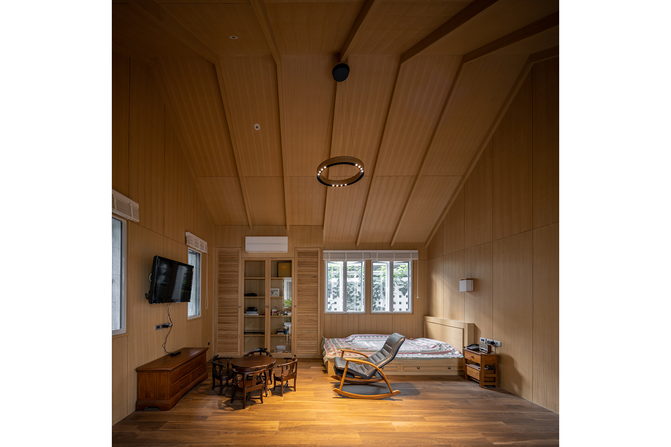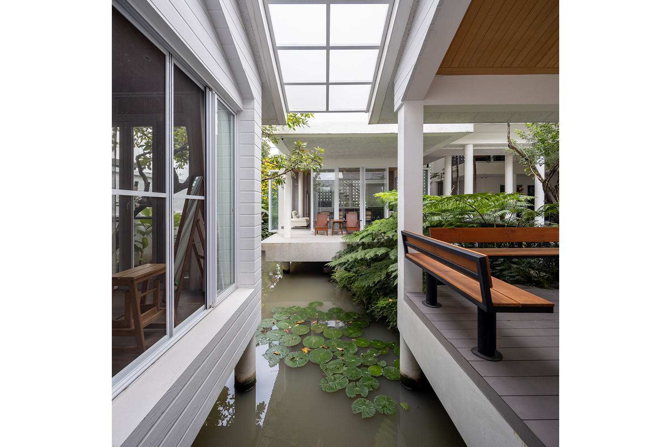THE ROUNDED ROOF TILE THAT CONTRASTS WITH THE GENTLE WHITE BUILDING IS ONE OF THE MAIN FEATURES OF THIS HOUSE BY SO ARCHITECT WHICH CONCEALS AND CONNECTS ITSELF TO THE EXTERIOR BY VENTILATION BLOCK, AND IS DESIGNED TO FULFILL THE OWNER’S HAPPINESS
TEXT: PRATCHAYAPOL LERTWICHA
PHOTO: KETSIREE WONGWAN
(For Thai, press here)
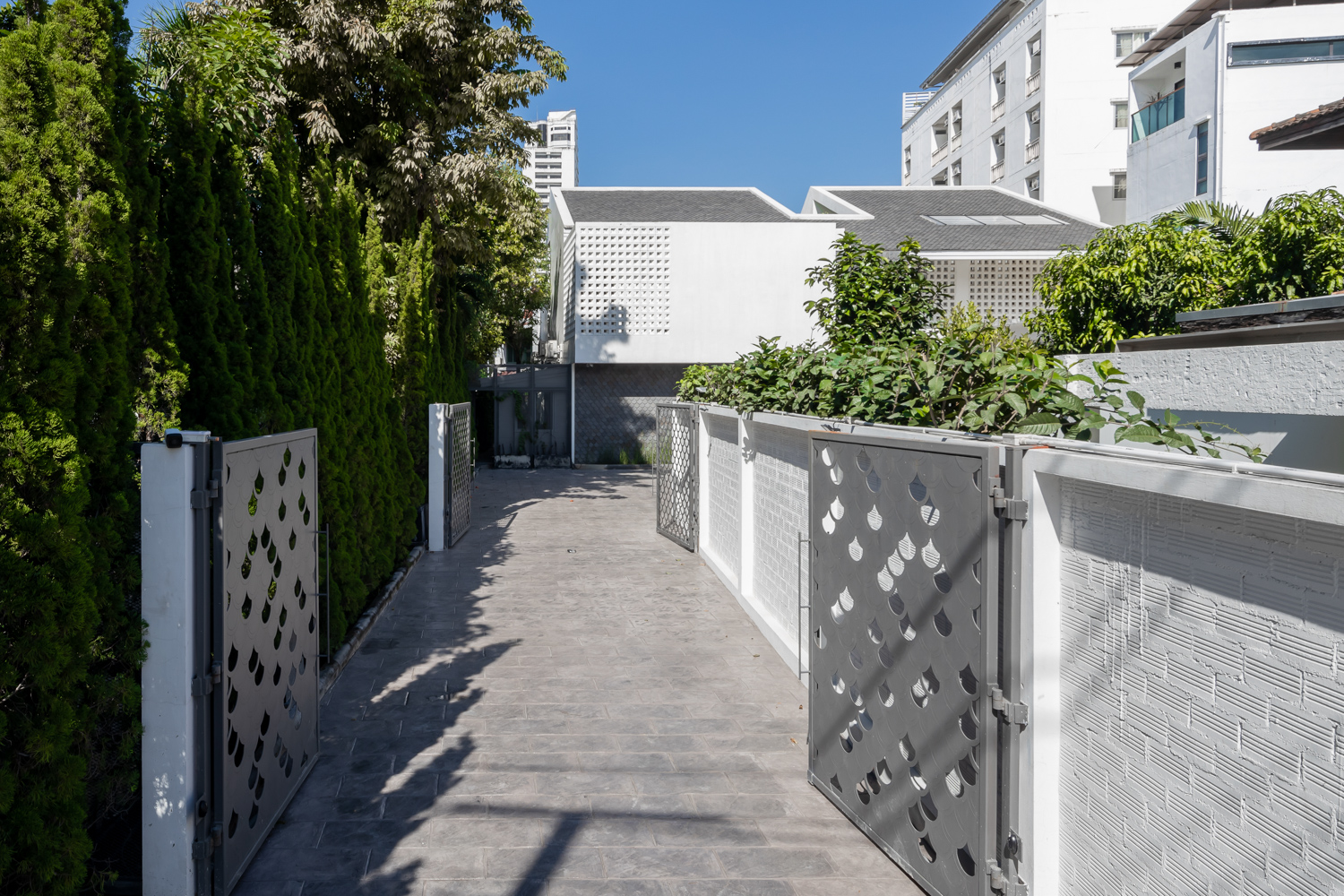
If one were to take a retrospective look into Narong Othavorn’s portfolio, the works that the founder of SO Architect (and our former editor) has created over the years share certain common traits. Many of his architectural creations see an abundant presence of outside surroundings in the interior spaces as well as the connectivity between various parts of the building’s spatial program. His latest residential design project, a house in Ari he refers to as Courtyard House, is a distinct manifestation of these characteristics.
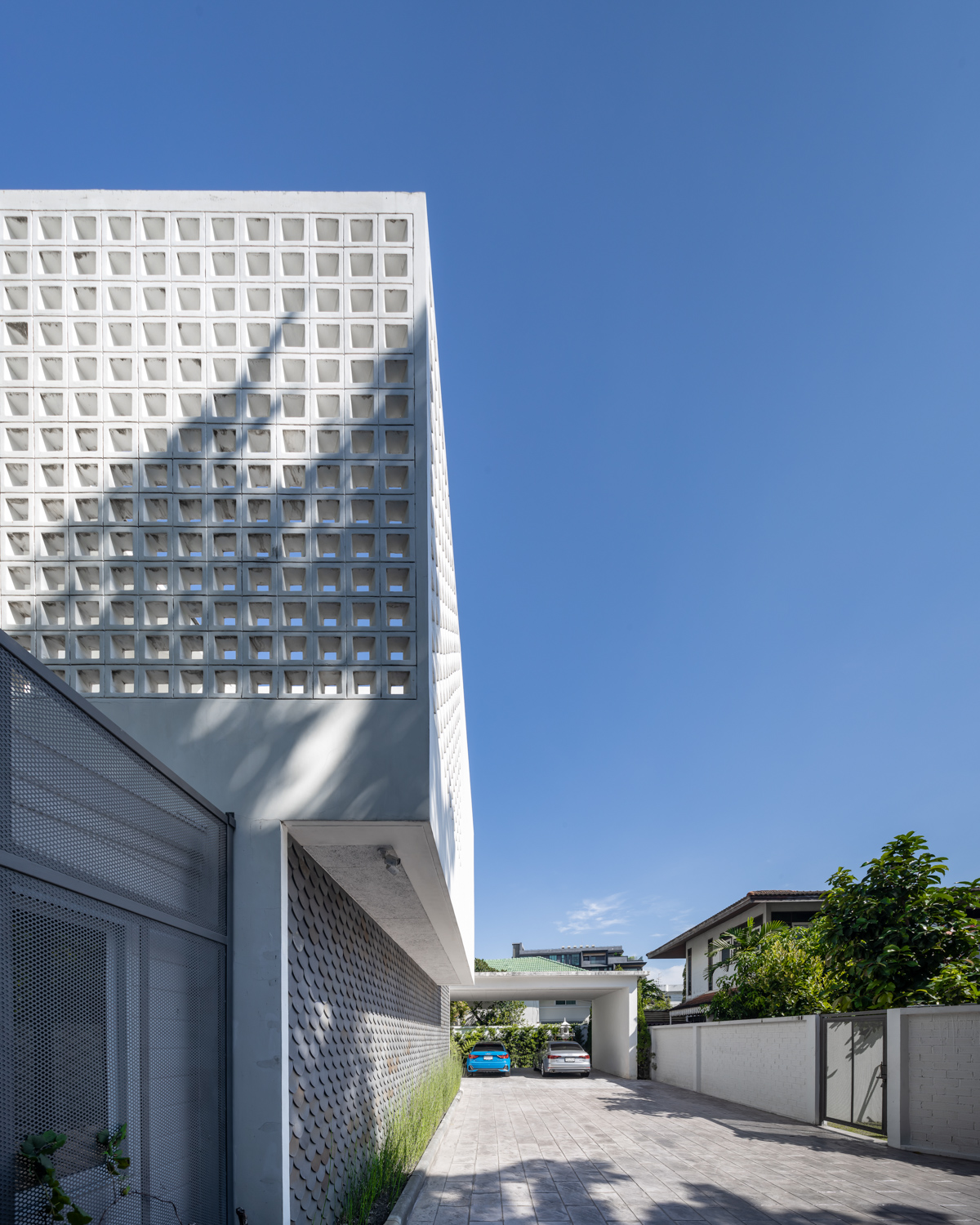
The outside appearance of Courtyard House is a clean, smooth and polished white structure with a flash of color from the patterned black ceramic tiles that are reminiscent of fish scales. Some of the tiles fade into a brownish color, indicative of the passing of time.
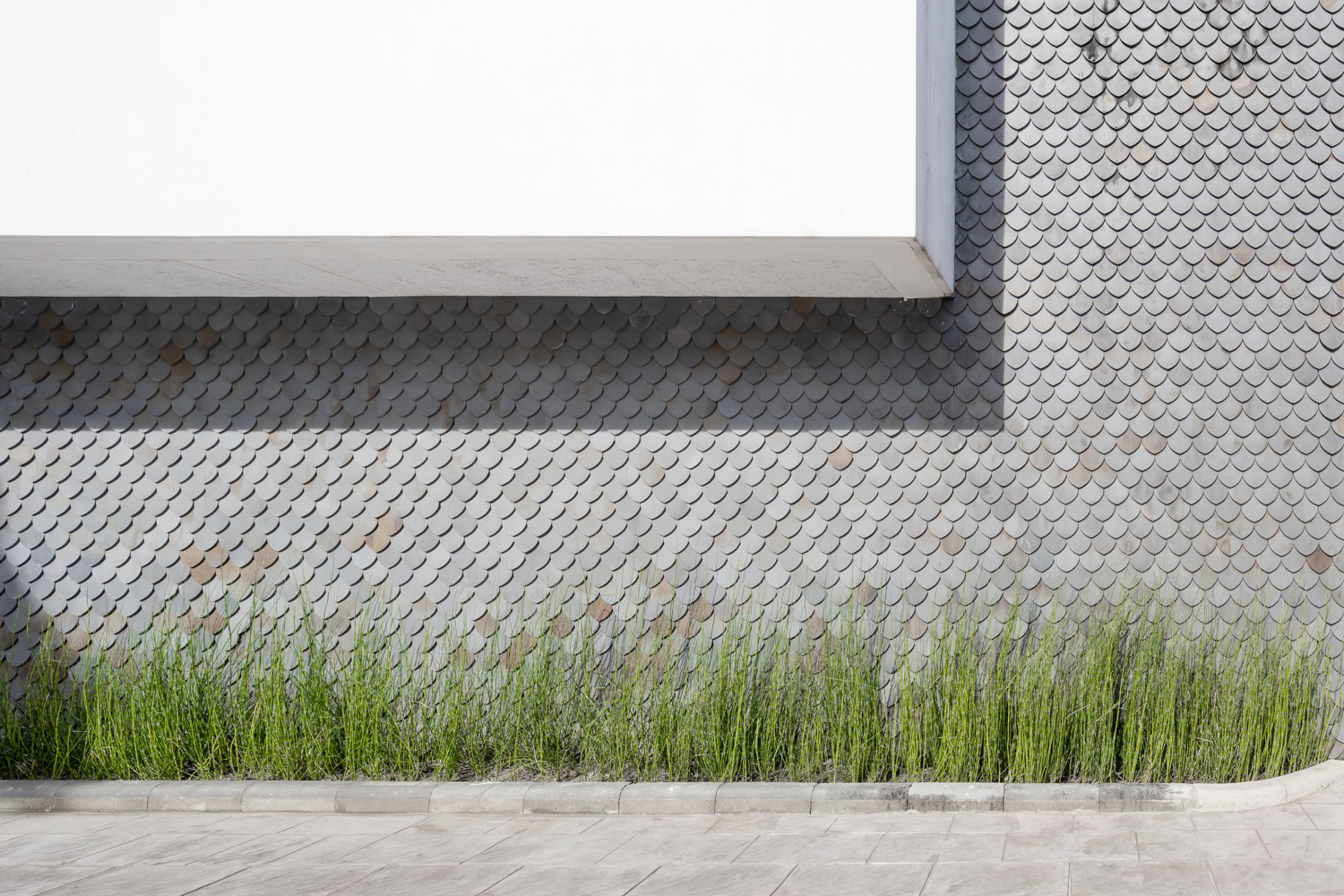
“I chose the tile with this particular pattern because it’s one of the designs that clearly embody the physical attributes of ceramic tiles. They give off the same vibe as the architecture of the original house where wood and ceramic tiles are the main elements. But I went with the circular pattern instead of rectangular simply because it delivers a more delicate visual. When the owner told me about the Naga shrine in the house, the decision became a fortunate coincidence,” recalled Narong about the backstory of the tile of choice.
The fish scale pattern appears, not only in the form of the ceramic tiles, but also the perforated bricks and the house’s main gate. Perhaps, giving the house other nicknames such as “fish scale house’ or ‘Naga House’ also seems quite fitting.
Passing the fort-like boundary wall of the house that keeps the outside chaos away, one is greeted with a luscious interior program, a stark contrast from the outside surroundings. The living area consists of a one-story house and a two-story residence embracing its smaller companion. Between the two houses is a mid-sized yard with a small natural pond on the side (hence the genesis of the Naga Shrine), collectively offering the house the freshness of greenery it needs. The bigger house is also home to a semi-outdoor stone garden with no roof to bring in natural air. A Brazilian Fire tree towers above, piercing through the void and blending itself to the row of round columns.
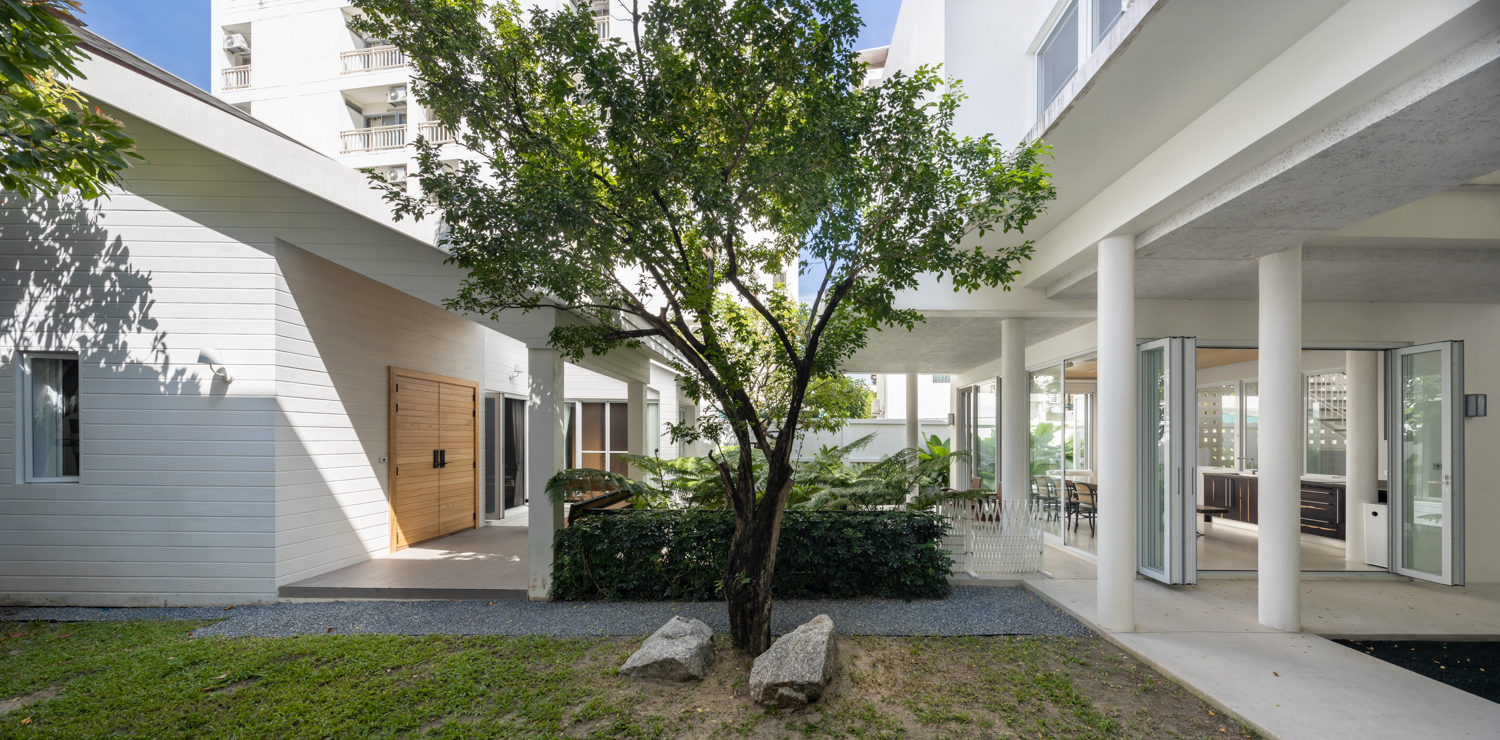
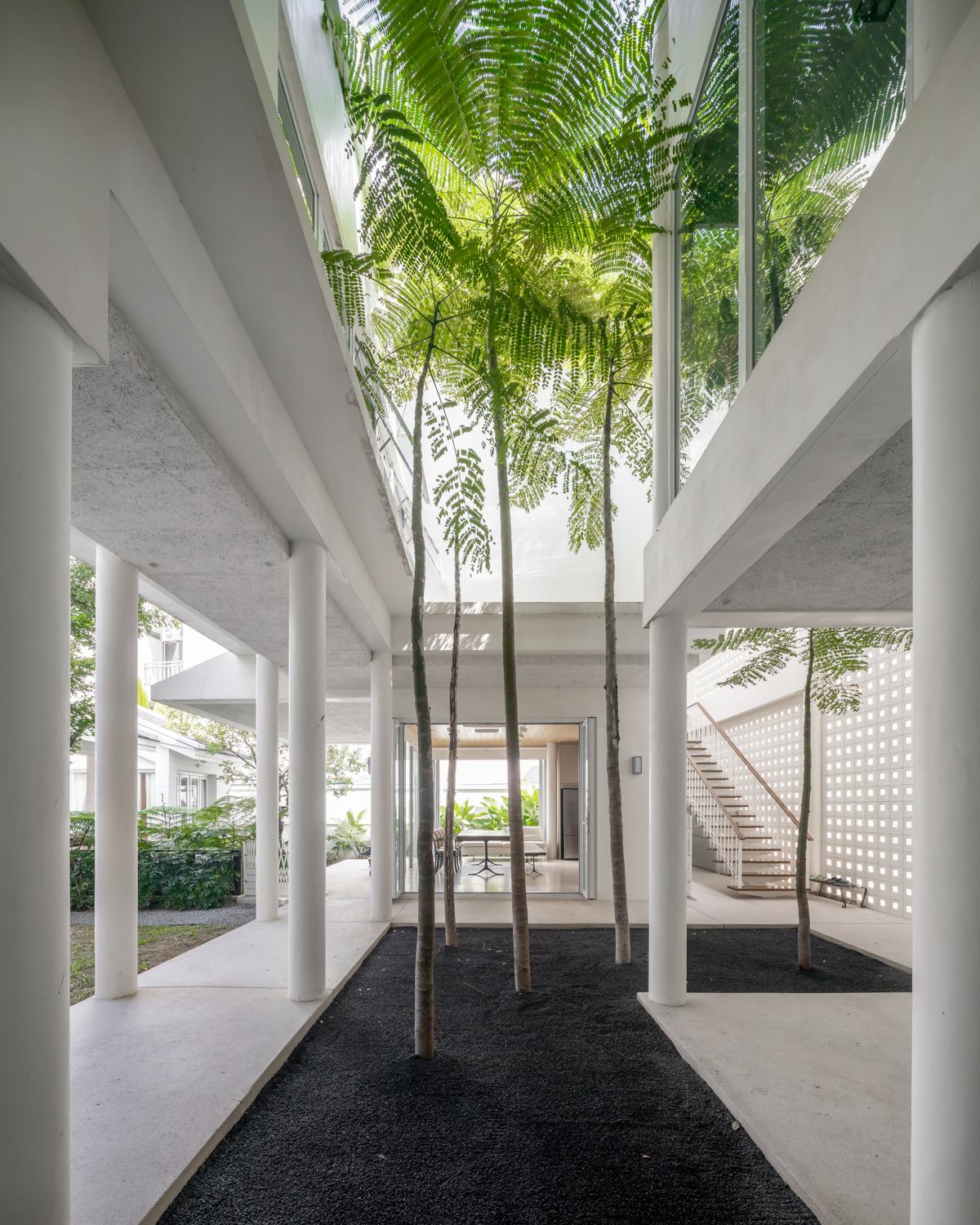
Narong elaborates on the building’s layout that follows the original layout of the now demolished old house since it was already the most appropriate orientation with the right wind and sun direction. The old wooden pavilion by the pond is now replaced with a pantry and a lounging area occupying the second floor. The border that defines the old wooden house is now the area where the two-story home sits on. The new residence comes with ground floor bedrooms, a service area and outdoor lounging area while the upper floor houses more bedrooms and a study. The semi outdoor courtyard is created out of the connectivity between the waterside pantry and the narrow side of the land.
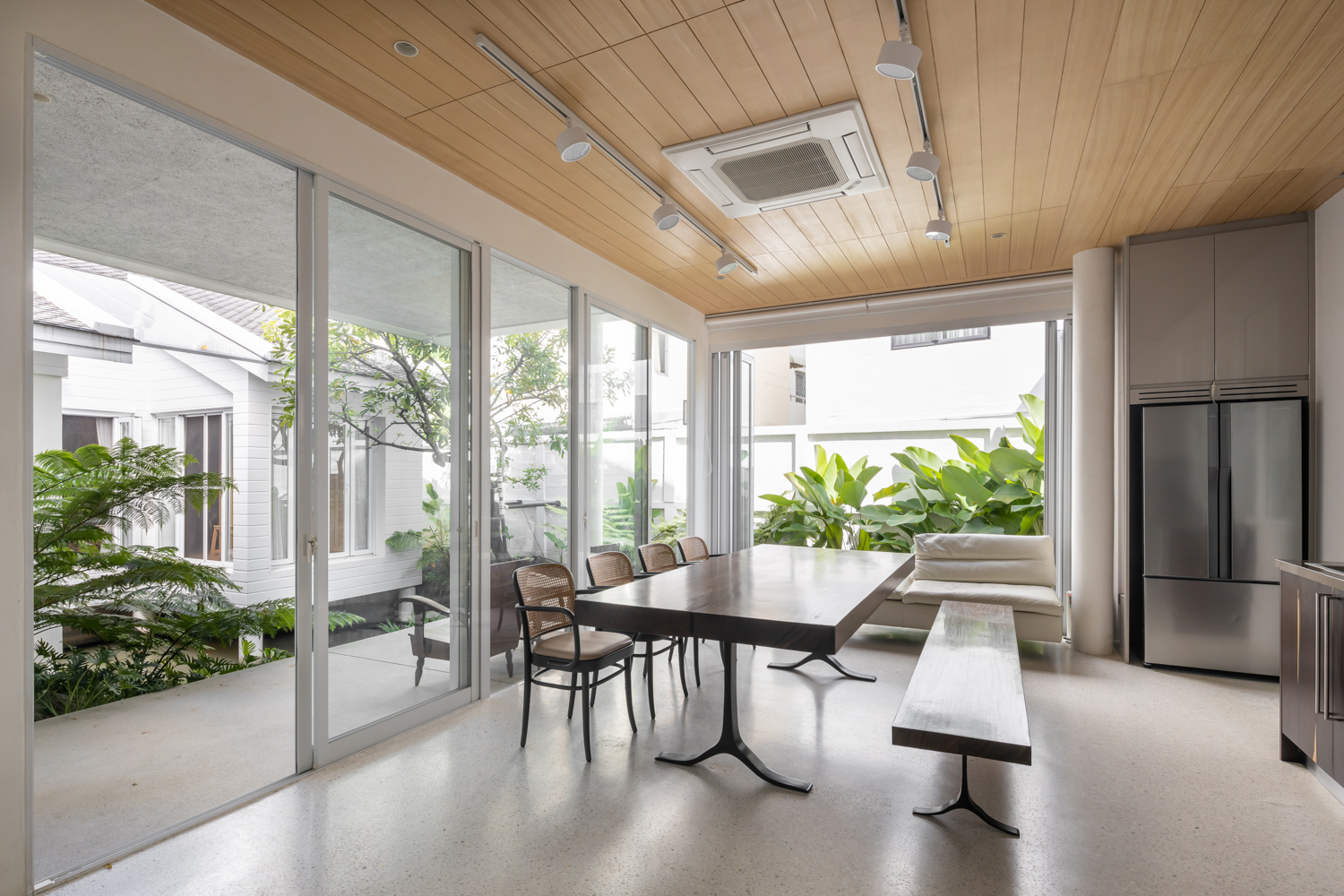
While the house’s interior spaces aren’t exactly designed to have physical access to the outside surroundings, the perforated block wall keeps the interior from being entirely disconnected from the outside. The perforated attribute of the material enables the air to flow through and inside of the house simultaneously. The design allows the outside environment to be present despite being inside an enclosed living space. Such a characteristic is the most discernible with the design of the upper floor. A curtain wall offers transparency yet the living space is shielded by the dense boundary wall, which provides the residence with a sense of privacy. Meanwhile, openings are added to incorporate natural light into the interior space, allowing viewers to be aware of their outside surroundings. As for the spaces where high level of privacy is needed such as restrooms or the dressing room on the second floor, openings are made to bring in natural light, consequently lessening the feeling of confinement of being inside these fairly small spaces.
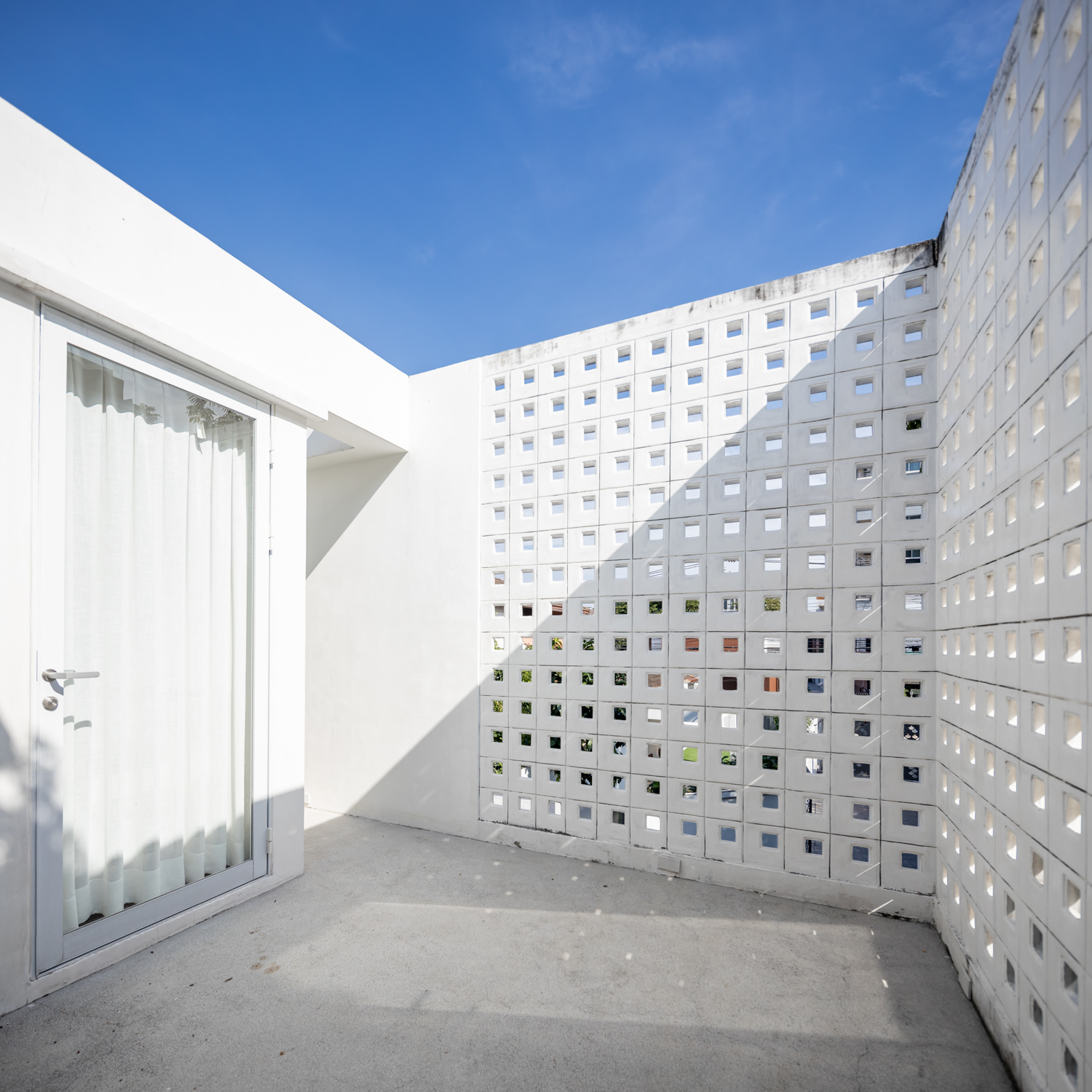
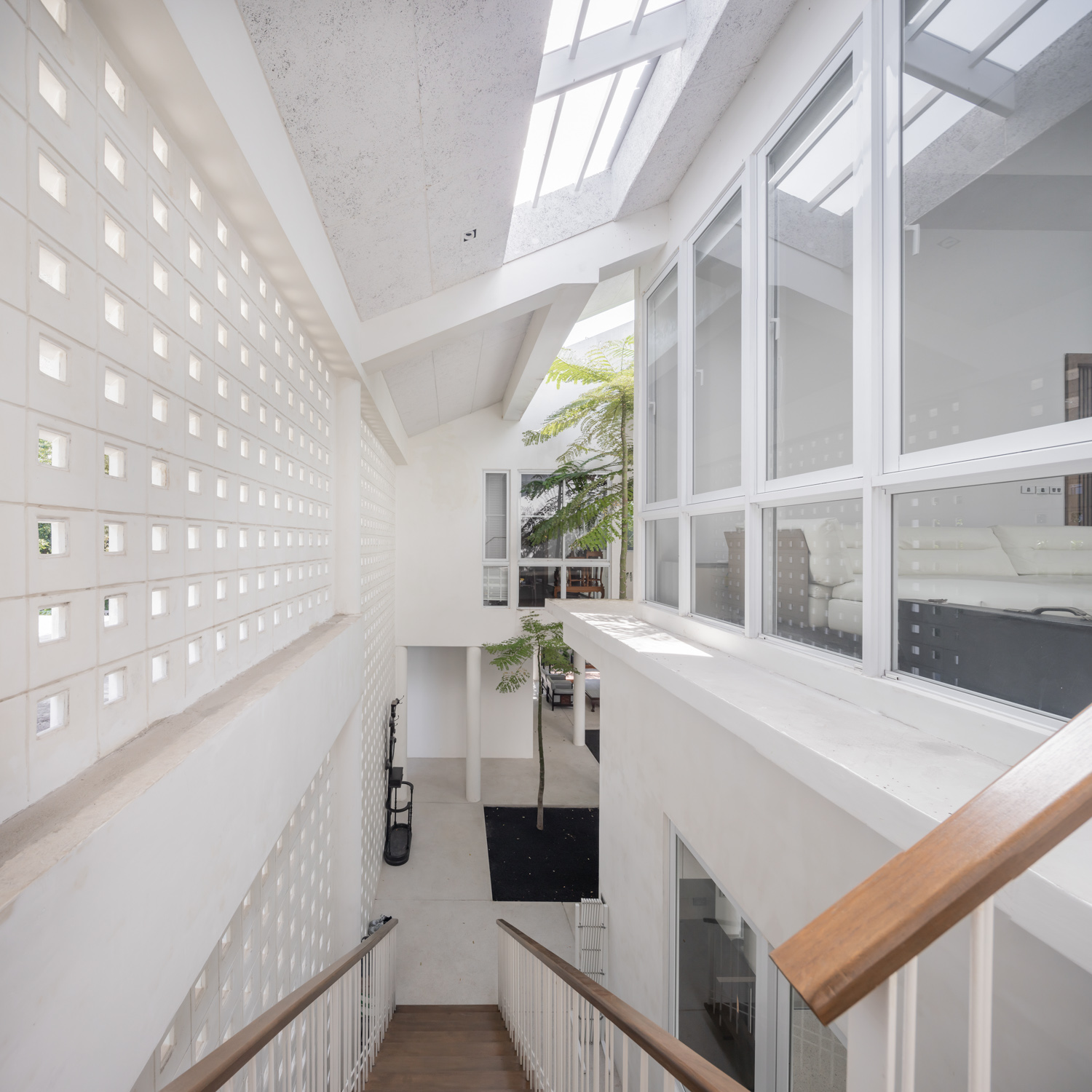
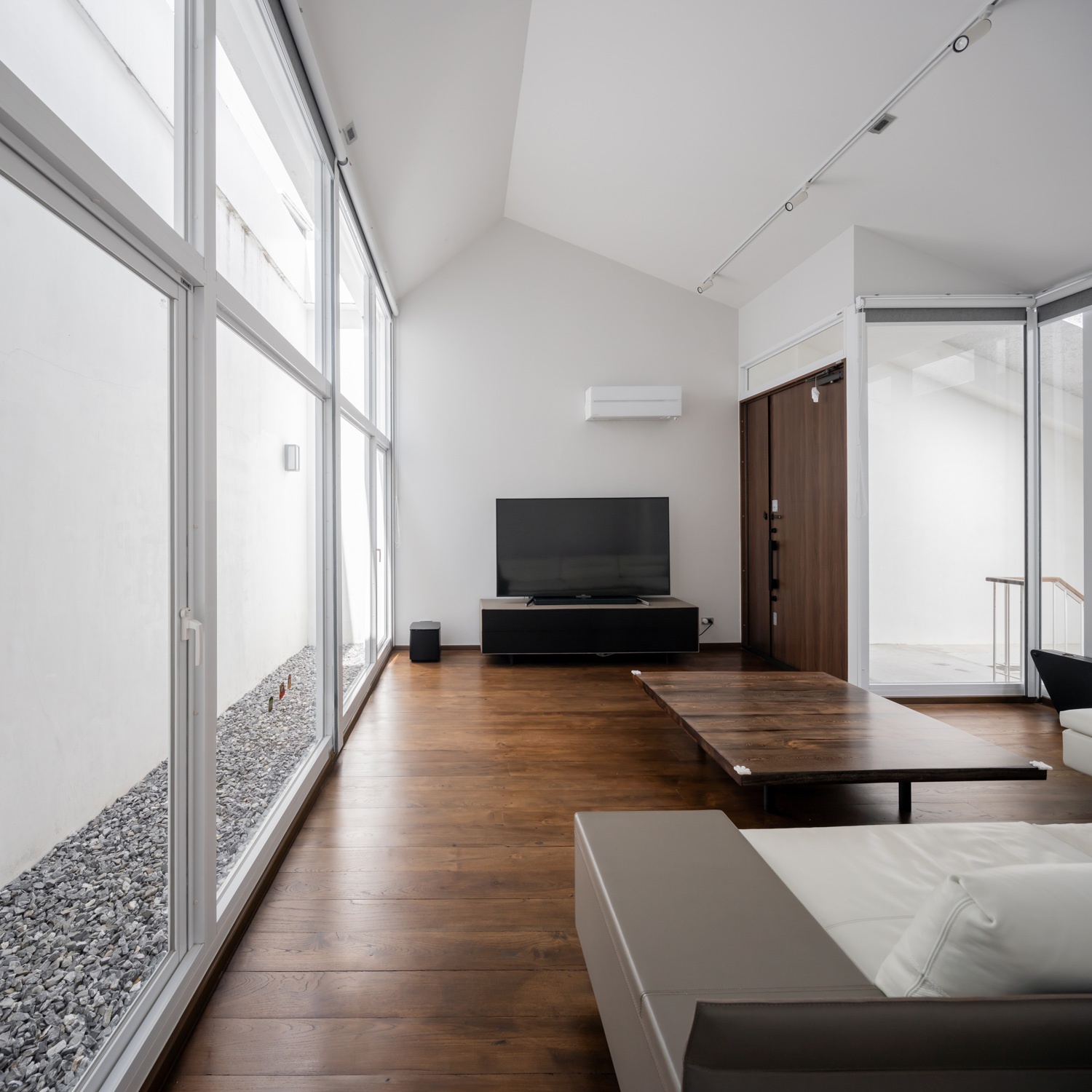
Most of the materials used with the house are in white/lightcolor tones, from the light grey sand washed exterior floor that gives a cool feeling when waking on barefoot. The use of white continues with the walls of the big house and the walls made of white artificial wood of the small house, the second floor bathroom is clad with light white marble with a small addition of wood to make the space feel warmer. The colors and materials work together in harmony, absent of any excessive, miscellaneous details, which is one of the most distinctive characters of Narong’s works.
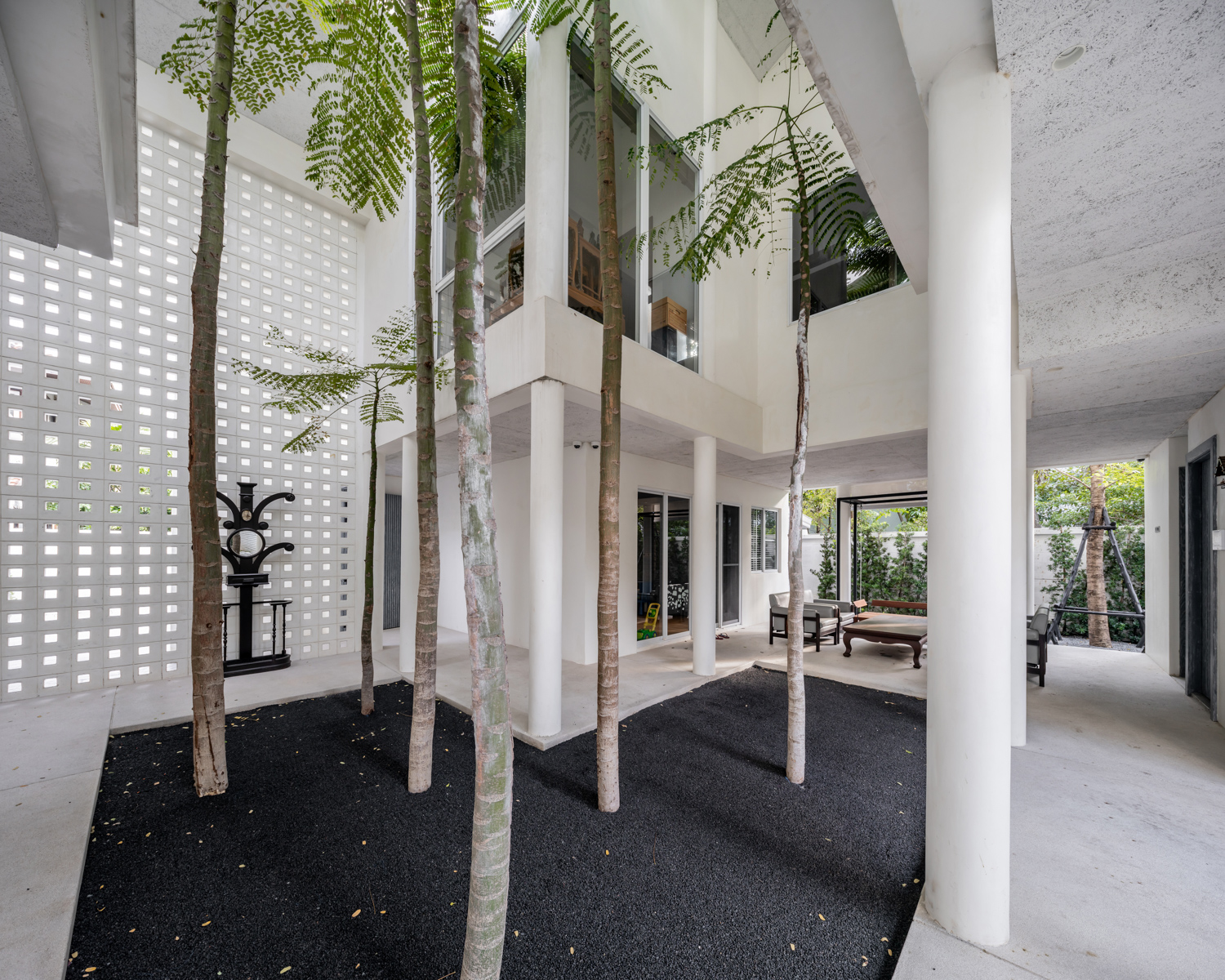
When asked about the initial idea he had for the design of the house, Narong recalls “There are people who want their houses to be visually distinctive and beautiful while some want a house that fulfills happiness; a space they can grow with. And there’s no right or wrong because it’s merely about different personal preferences. With this house, it’s conceived from the latter sentiment.” What Narong said seems to be true. This house isn’t something that pops out from tens of other houses in the neighborhood but it lives up to its role as a home that is materialized to genuinely accommodate the dwellers’ lifestyles, particularly the mother who loves for her living space to be spacious and open, all the while still having it maintain the balance between the family members’ privacy and the ability to share physical, common spaces.
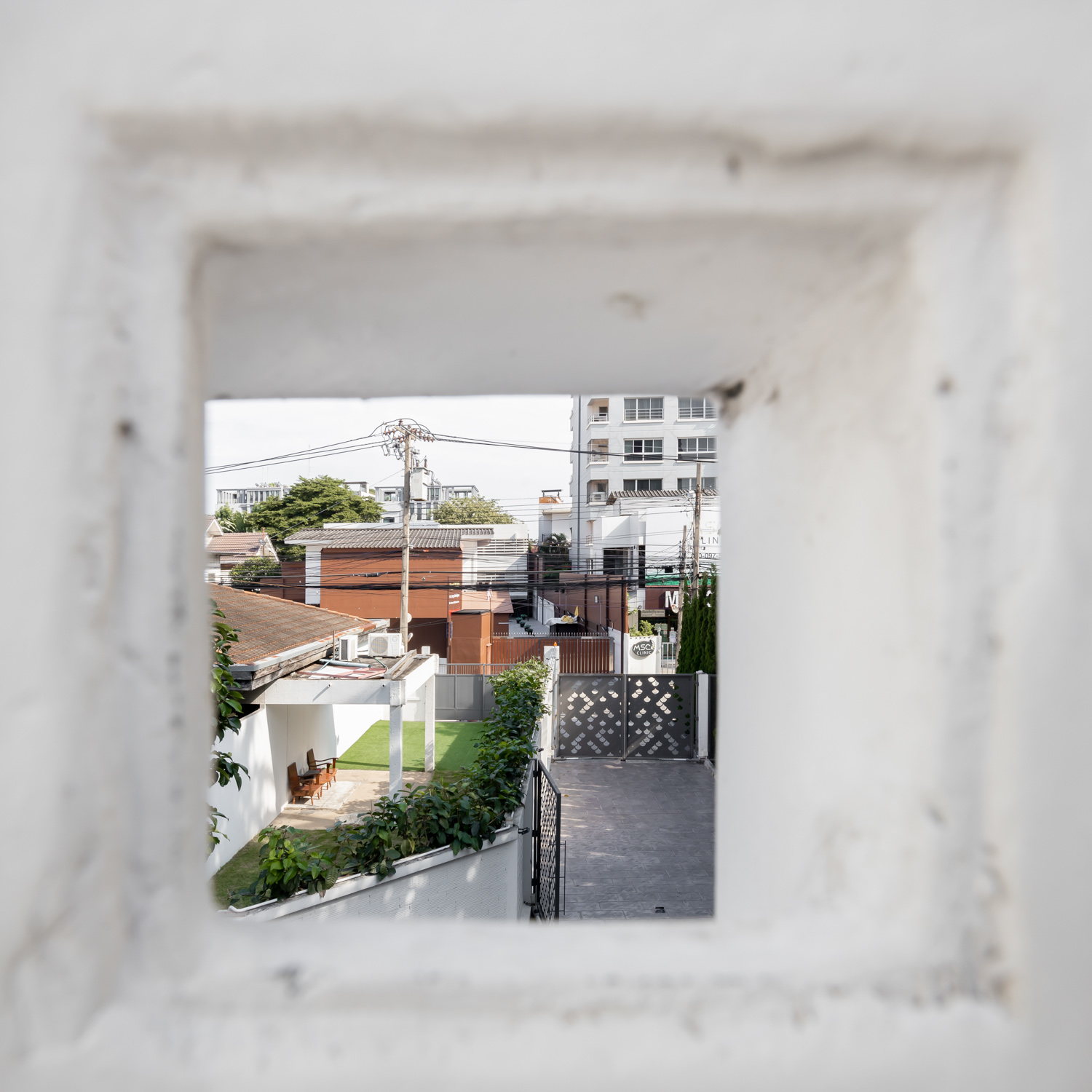
After we were done taking, Narong resumed his discussion with the owners about the imminent renovation that hopes to accommodate the growing number of family numbers in the future. It coincides with the owners’ intention for the house and everyone in the family to grow older together.

