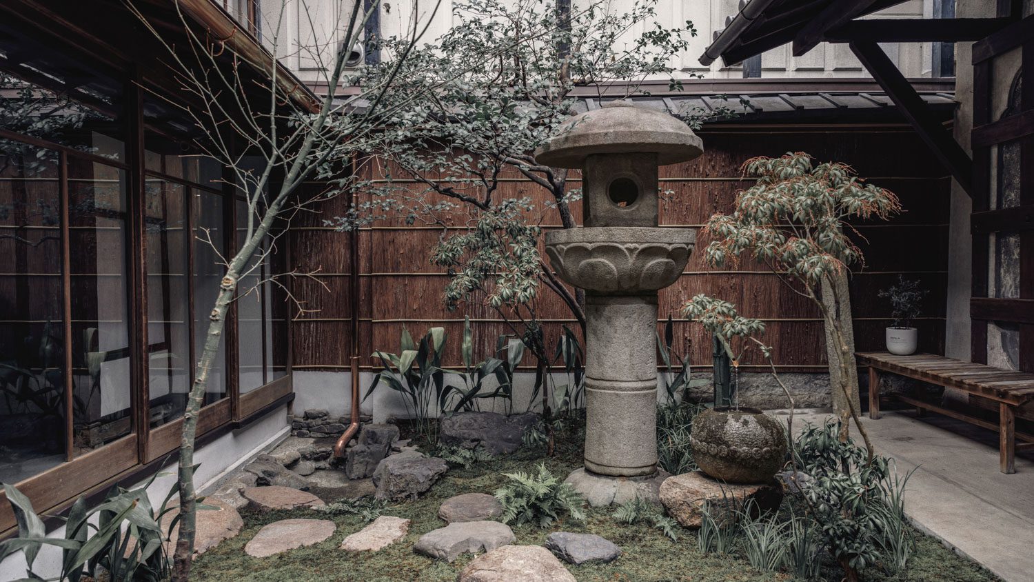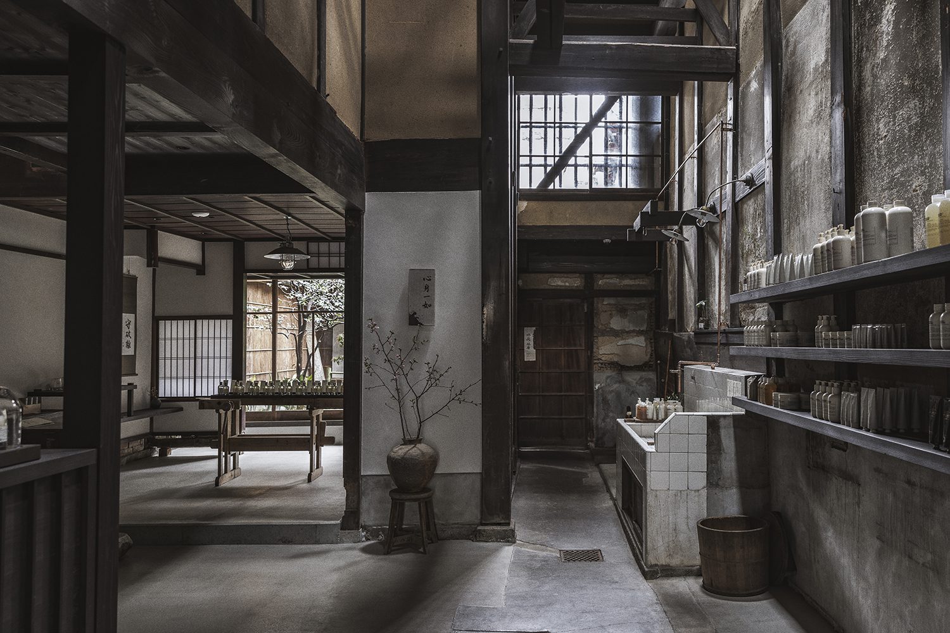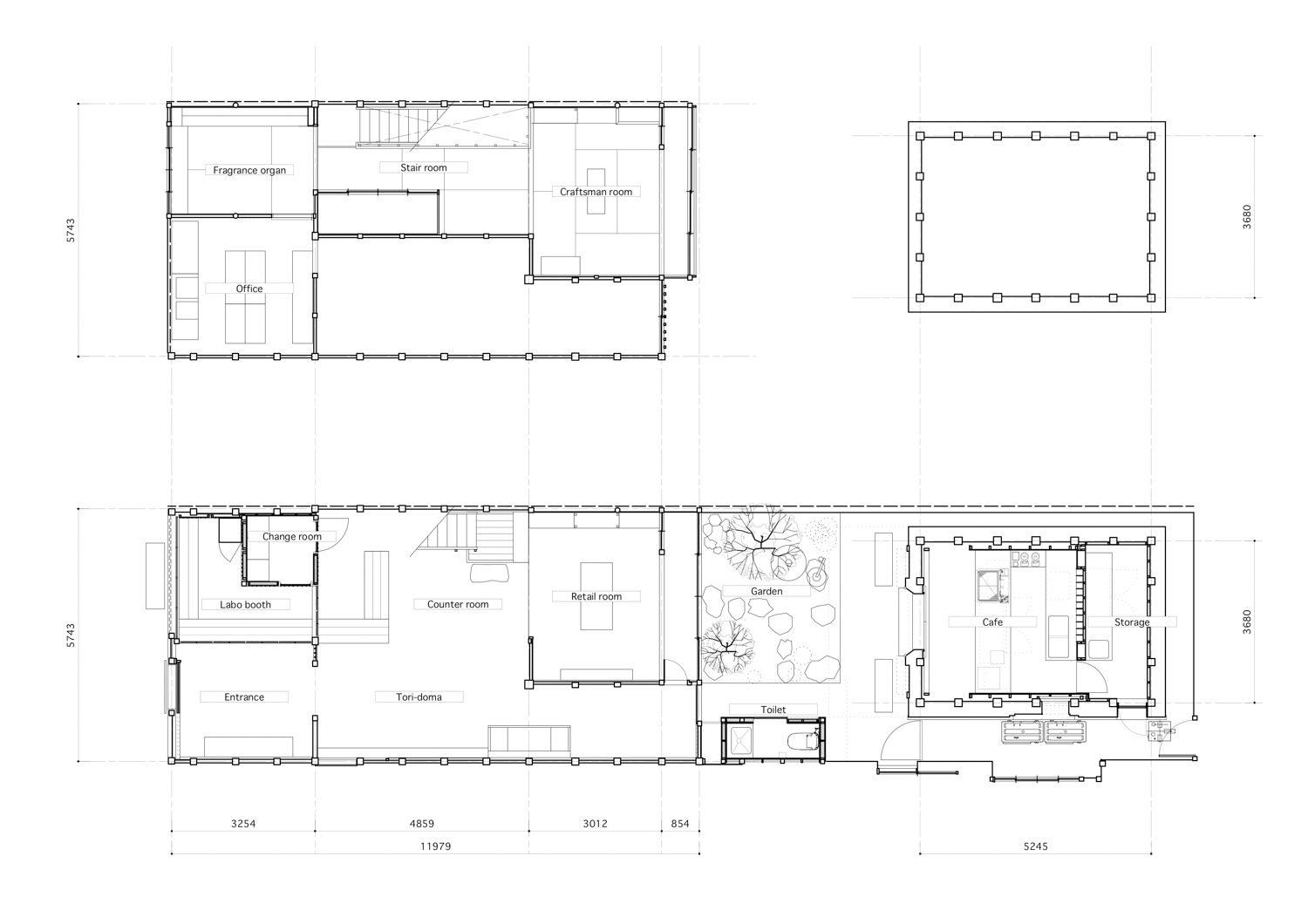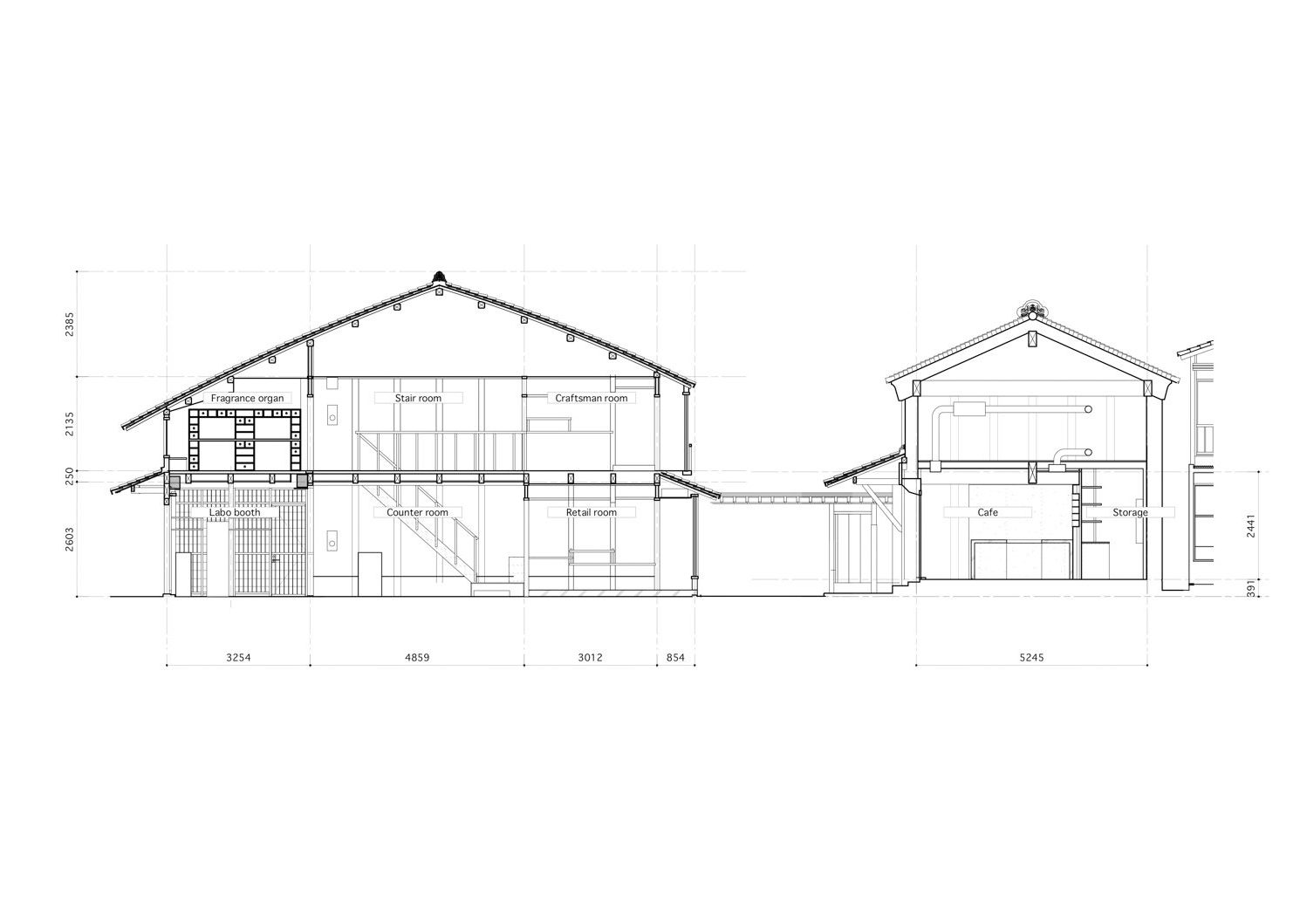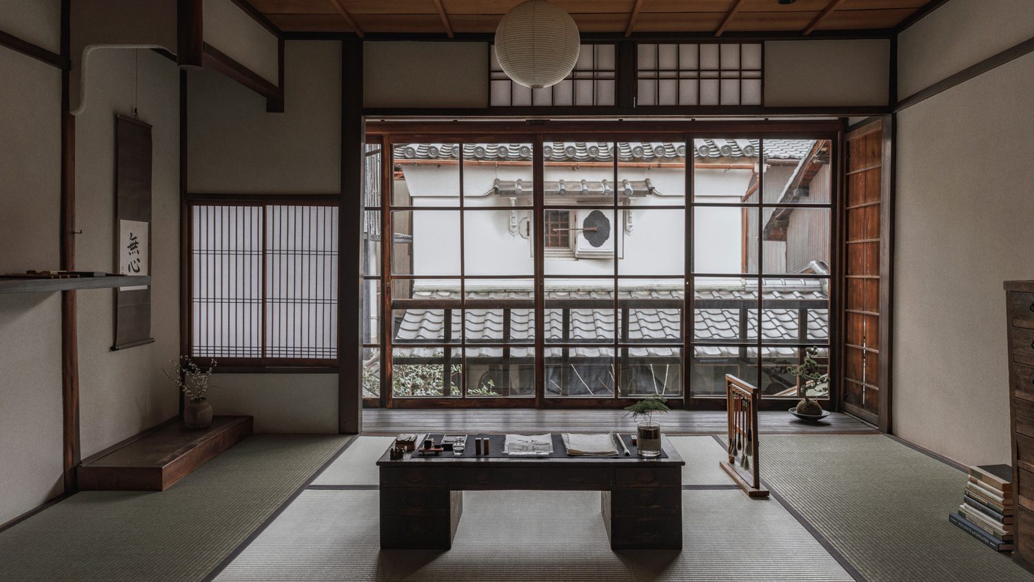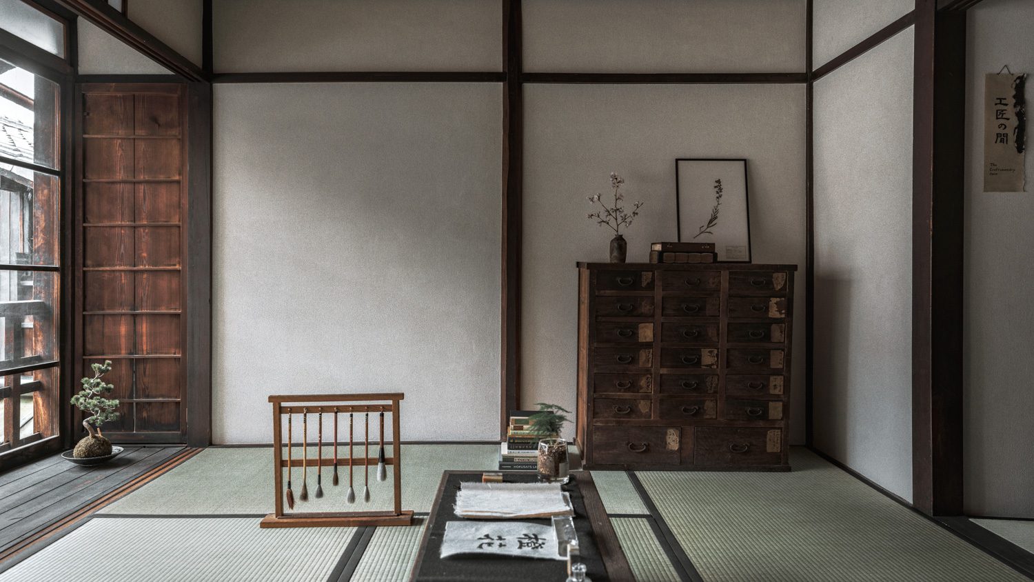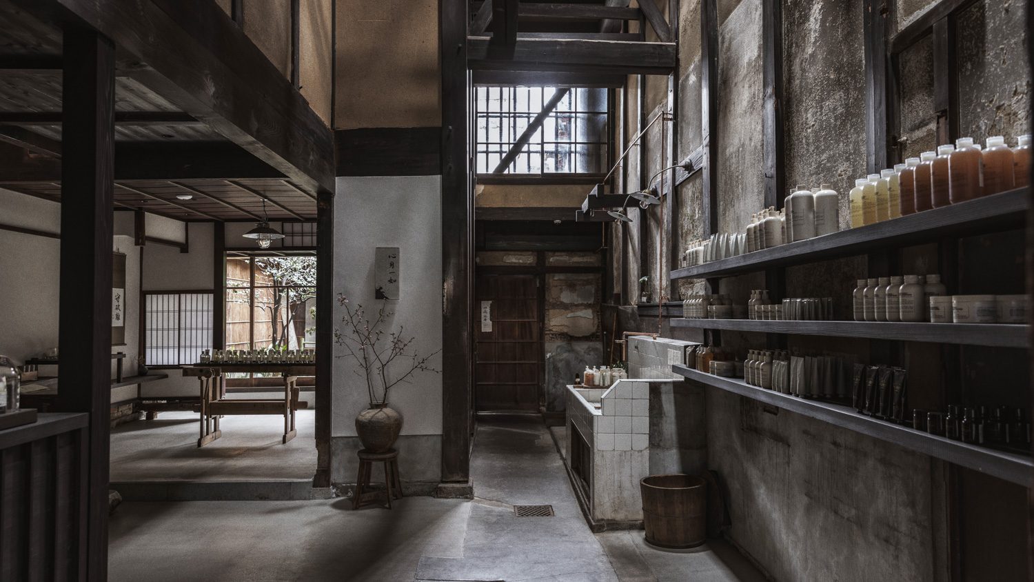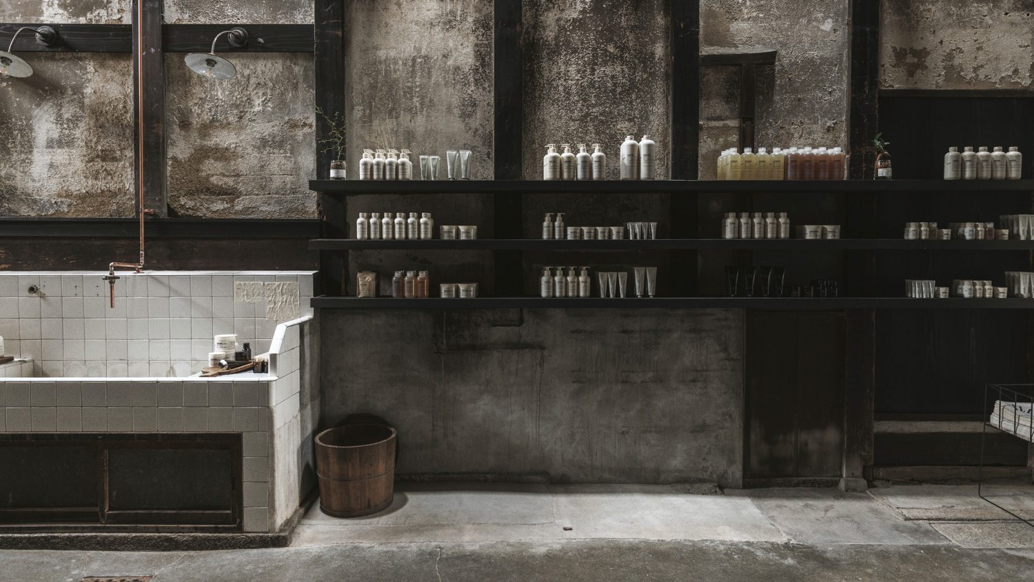THE LE LABO FLAGSHIP STORE IN KYOTO DESIGNED BY SCHEMATA ARCHITECTS, SEEKS TO HARMONIZE THE CHARM OF TRADITIONAL JAPANESE DESIGN AND THE HISTORY OF THE BUILDING WITH A MODERN AESTHETIC
TEXT: PANYAPORN SANPRADIT
PHOTO COURTESY OF LE LABO
(For Thai, press here)
“Le Labo has established its brand image in a space that combines raw, exposed architecture with hot rolled steel fixtures and vintage furniture, demonstrating its appreciation of finding beauty in used objects and the wabi-sabi concept.” – Jo Nagasaka / Schemata Architects
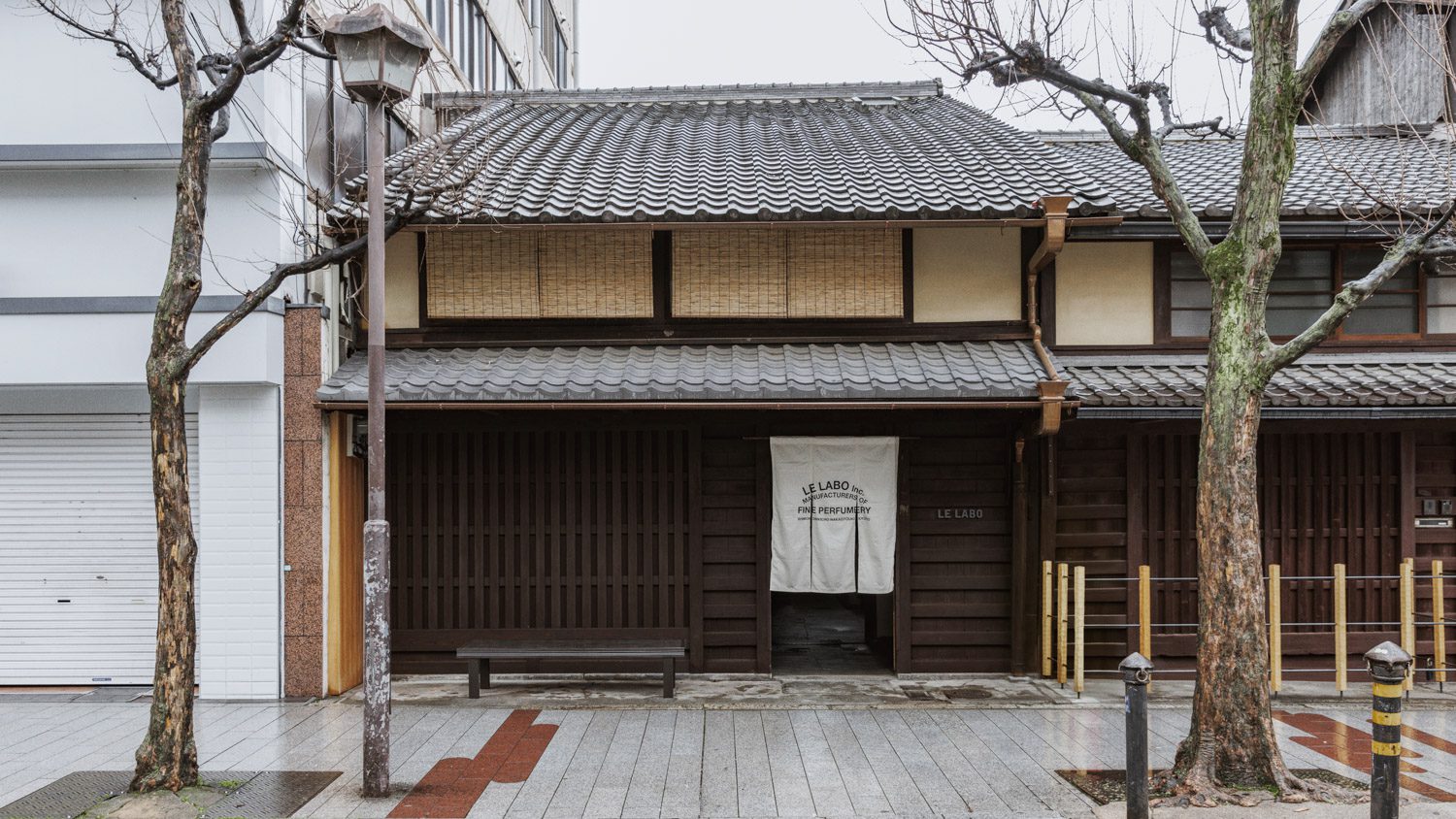
Le Labo, the New York-based fragrance powerhouse, has unveiled its inaugural Japanese outpost in Kyoto. Crafted by Jo Nagasaka of Schemata Architects, this flagship store marries the nuanced beauty of traditional Japanese design with a distinctly modern aesthetic. Nestled within a Machiya—a classic Japanese townhouse—the Le Labo Kyoto Machiya is a testament to Nagasaka’s deft ability to both preserve and revitalize a piece of living history.
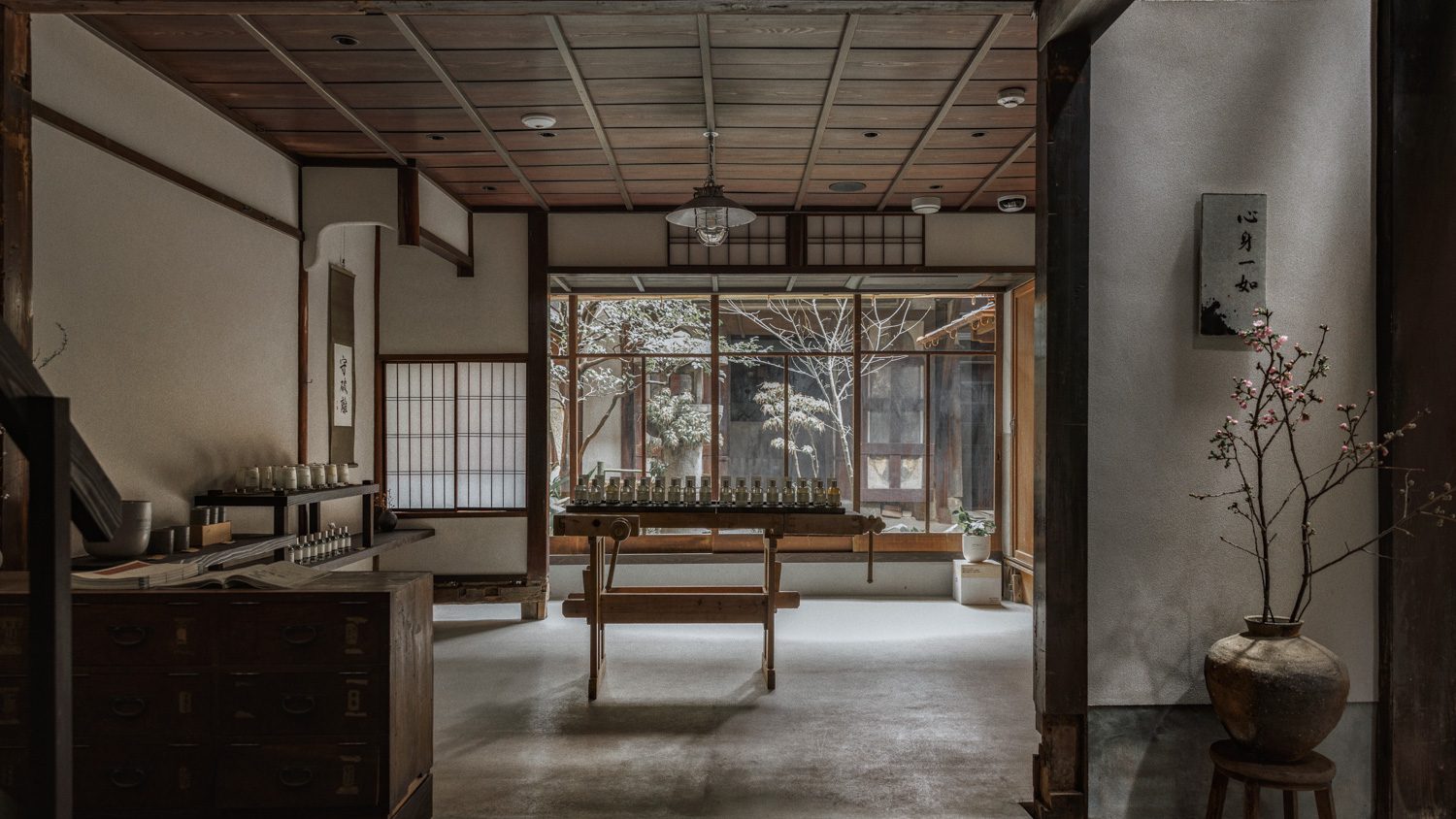
Devotees of Schemata Architects will immediately recognize that this project is right up Nagasaka’s alley. The concept for the store emerged from a deep dive into Le Labo’s brand essence and Kyoto’s unique character. On the outside, the structure retains its original facade, which dates back over 145 years, a respectful nod to its storied past. Step inside, and the space unfolds with a meticulous arrangement of interior elements that bridge past and present. The traditional wooden beams and tatami floors of the Machiya are complemented by contemporary design touches that enhance the historical vibe.
“How should we combine Japanese and Western cultures? Where should we take off our shoes in the first place? For example, what kind of display is appropriate for a Tatami room? How high should merchandise displays be so customers can easily see them standing in a Japanese-style space? How should we incorporate lighting into a space built in an era without lighting fixtures? How can we integrate the image of blending into a Japanese space? How much of the existing part of the building should be left as is, while also making sure the space is clean to handle products safely? How should we incorporate the brand’s typical finishes in a wooden structure?”
The project’s genesis lay in these intersecting challenges, addressed through a collaborative design process spearheaded by Nagasaka and his team. From the initial sketches to the final touches, every element was chosen for its ability to integrate with the historical context—right down to the selection of vintage furniture, the bespoke countertops, custom shelving, redesigned staircases, all thoughtfully integrated, ensuring they resonate with the original architectural features.
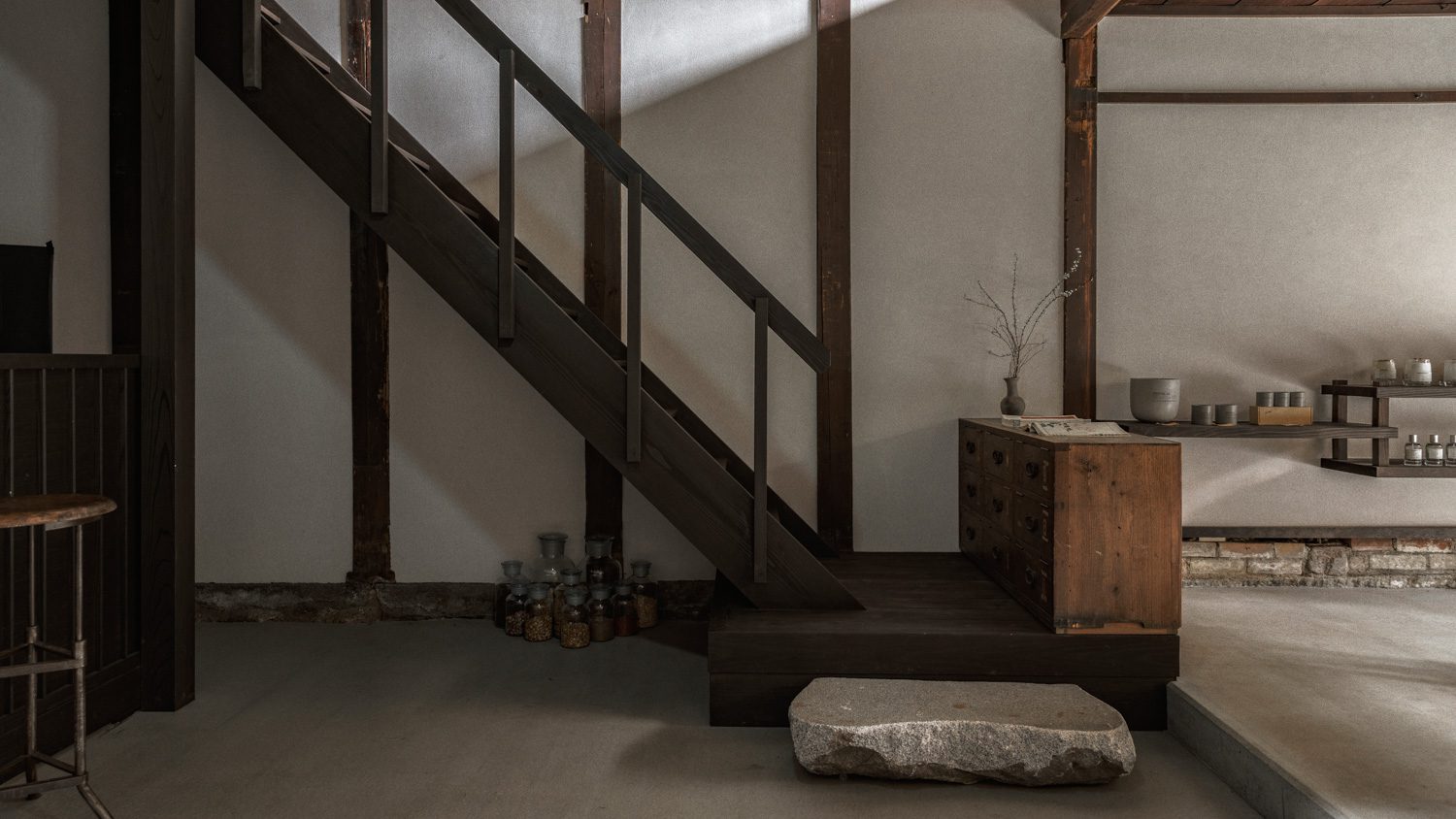
A standout feature of the Le Labo Kyoto Machiya design is its color palette, predominantly utilizing Bengara (red ochre) and Shoen (pine soot), traditional colors in Japanese architecture. These earthy tones foster a warm, tranquil atmosphere that beckons customers to linger and immerse themselves in the fragrances on offer. The furniture selection further accentuates this blend of heritage and modernity; Japanese antiques are thoughtfully paired with vintage Western-style lamps, creating a rich dialogue between the old and the new, the East and the West. This synthesis not only deepens the space’s aesthetic and emotional appeal but also bolsters the brand’s narrative of craftsmanship and cultural richness.
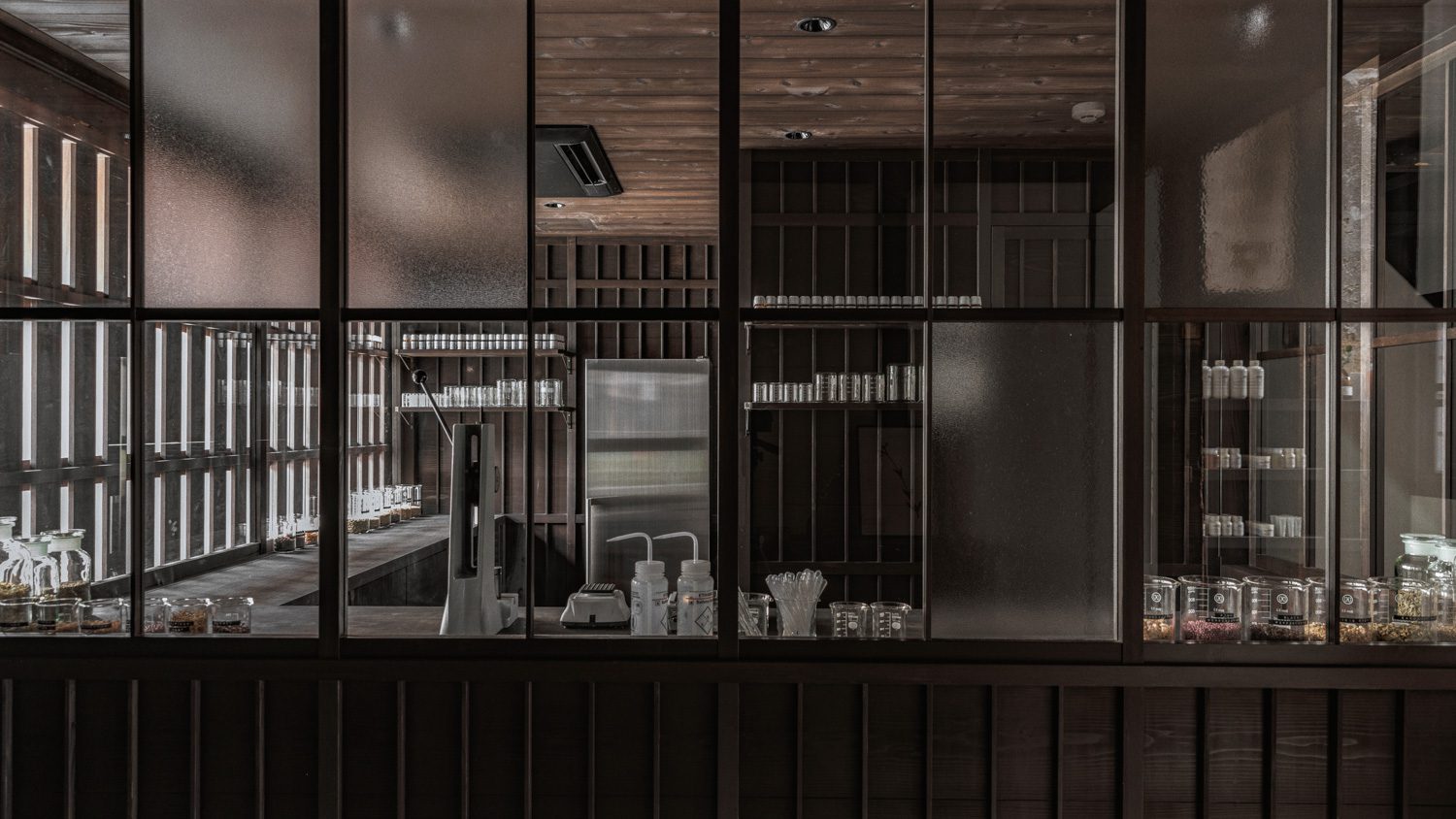
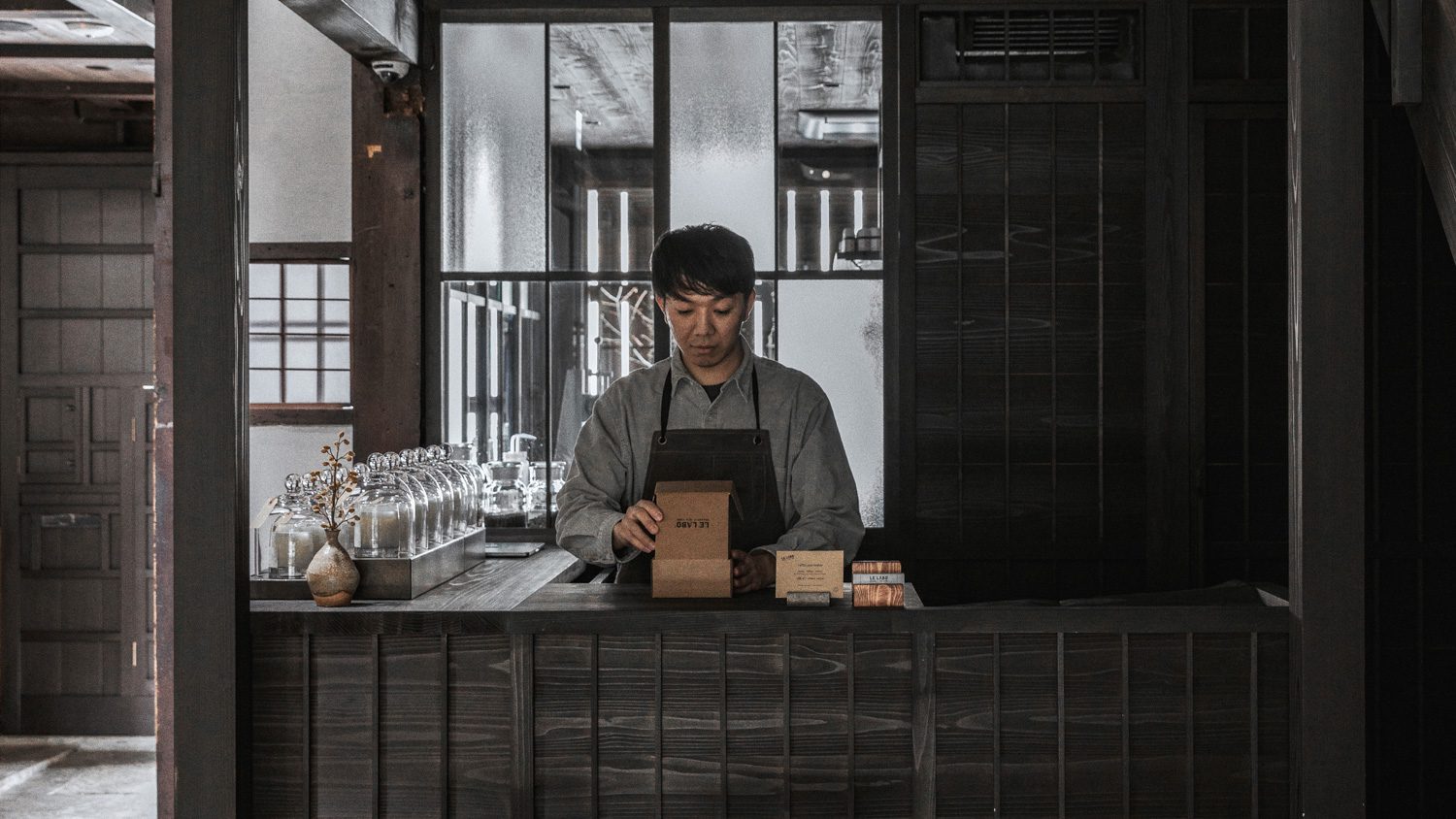
Another defining element of this design is the operational zone for perfume experimentation, which allows customers to observe the art of perfume blending up close. This space is carefully curated to balance functionality with aesthetic allure, featuring open shelving and vintage apparatus set against robust concrete countertops. It’s here that the brand’s dedication to artisanal skill is most vividly expressed, offering visitors an experience akin to immersive art.
Echoing the ethos of Schemata Architects’ prior endeavors, this project masterfully melds historical elements with contemporary design, yielding a space that is both visually stunning and emotionally resonant. The Le Labo Kyoto Machiya stands as a testament to the transformative potential of design, turning an old edifice into a vibrant, inspiring setting while maintaining its soulful, traditional essence.
“By carefully connecting and blending the Machiya building with new fixtures, furniture, and products, it embodies the spirit of Le Labo, which treats time, age, craftsmanship, handiwork, and textures with great care.”
