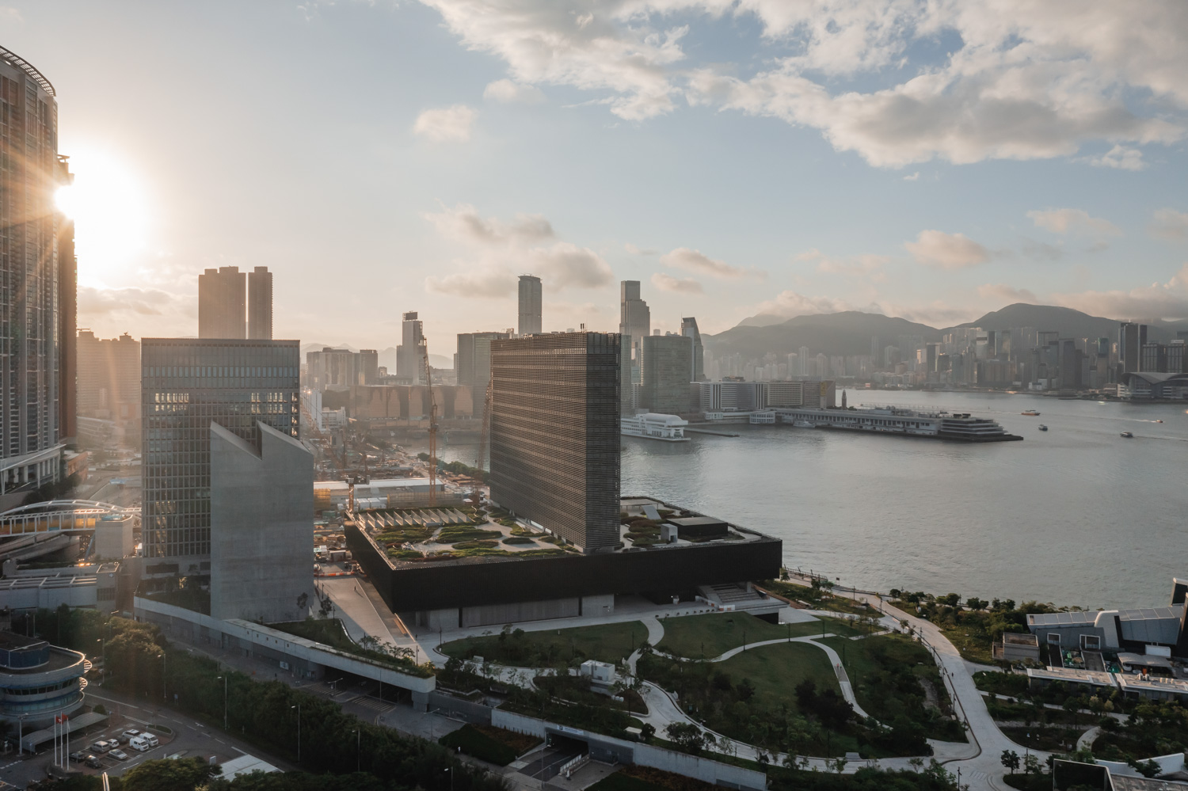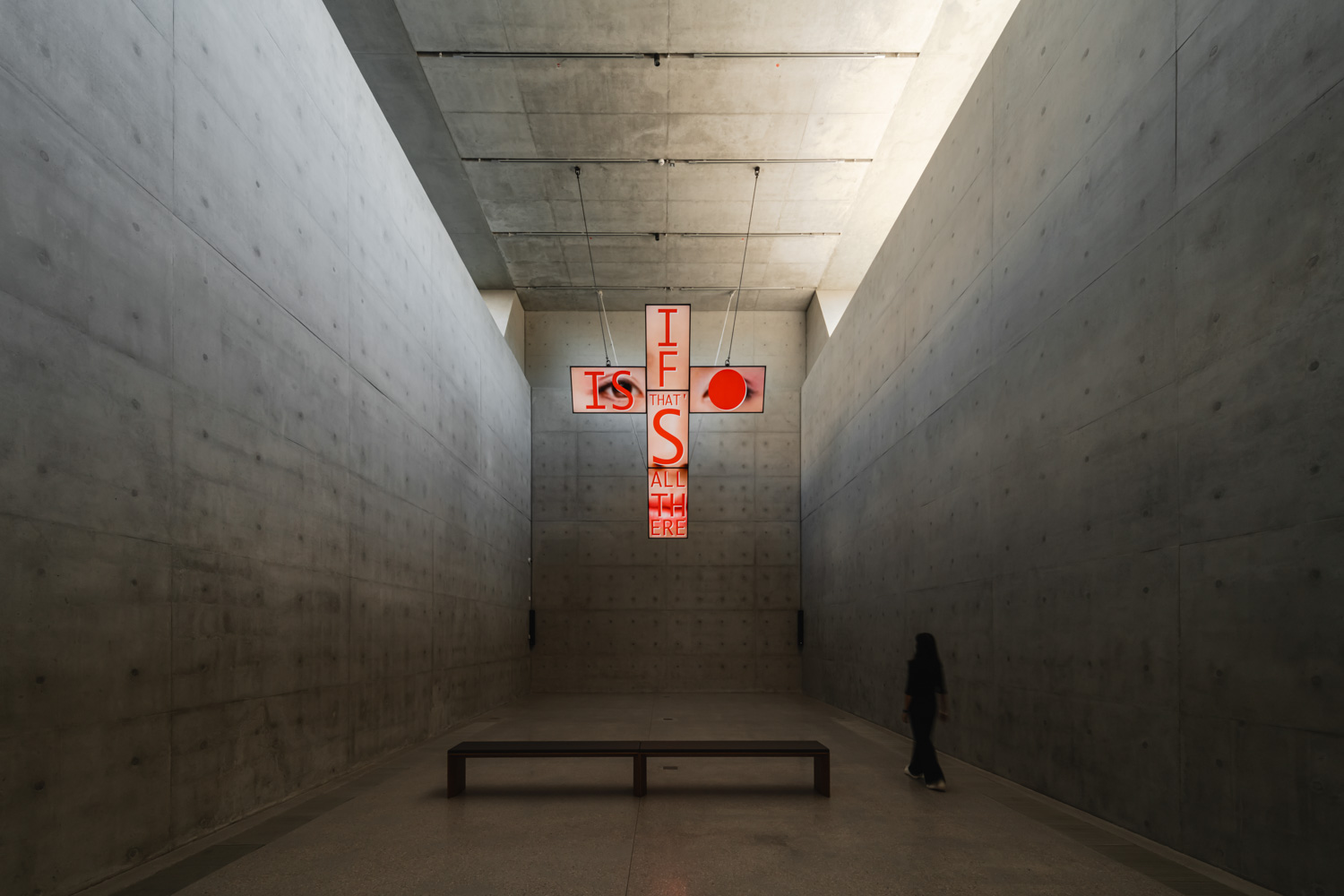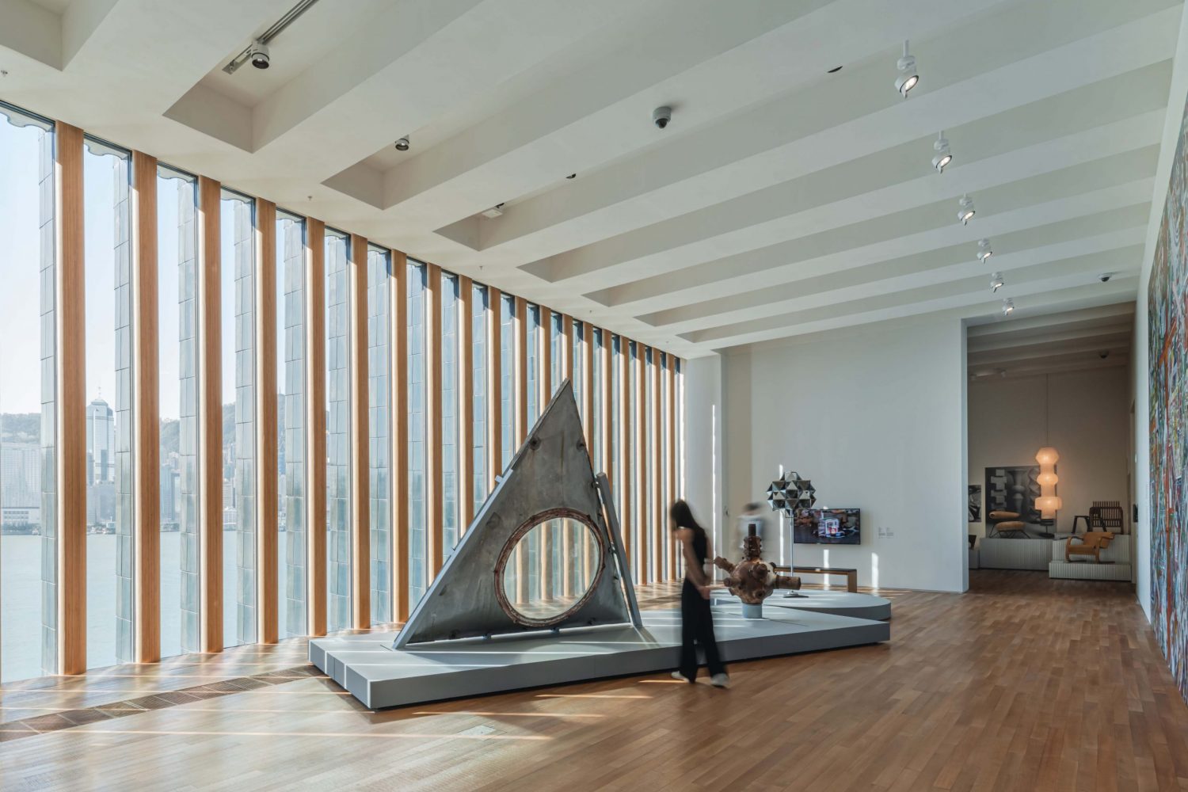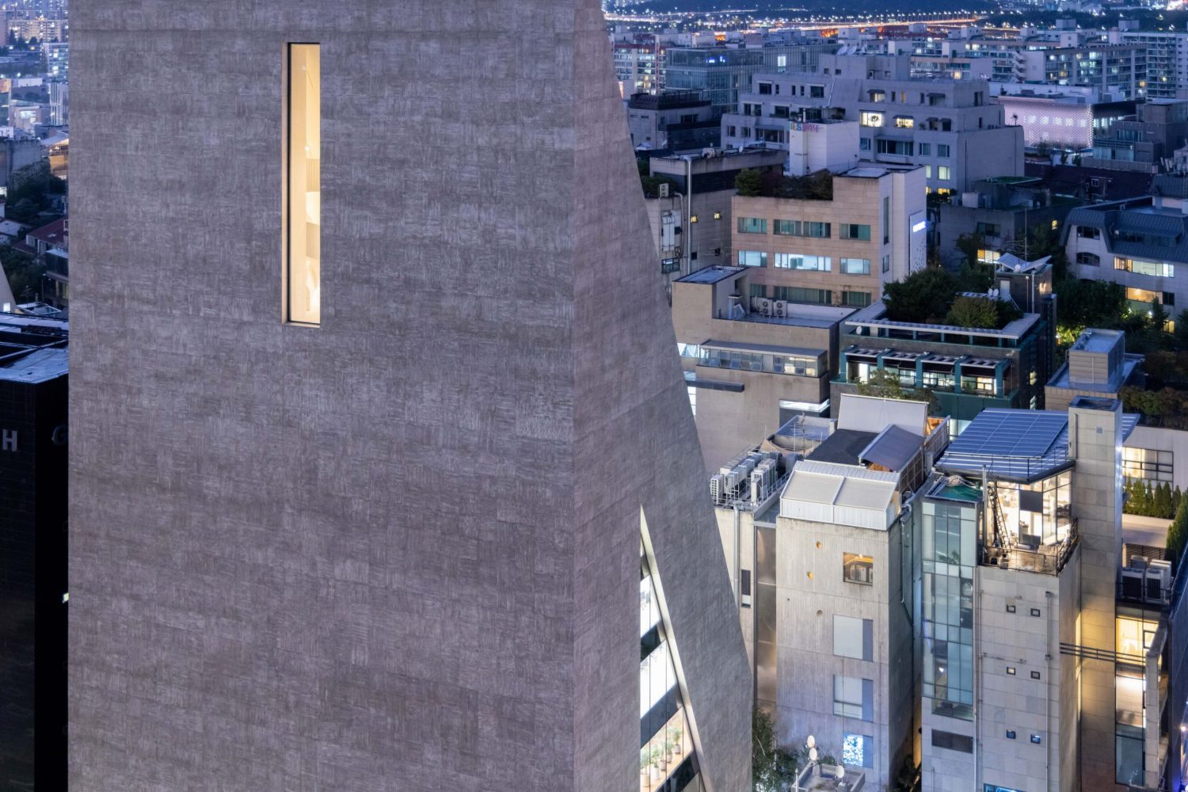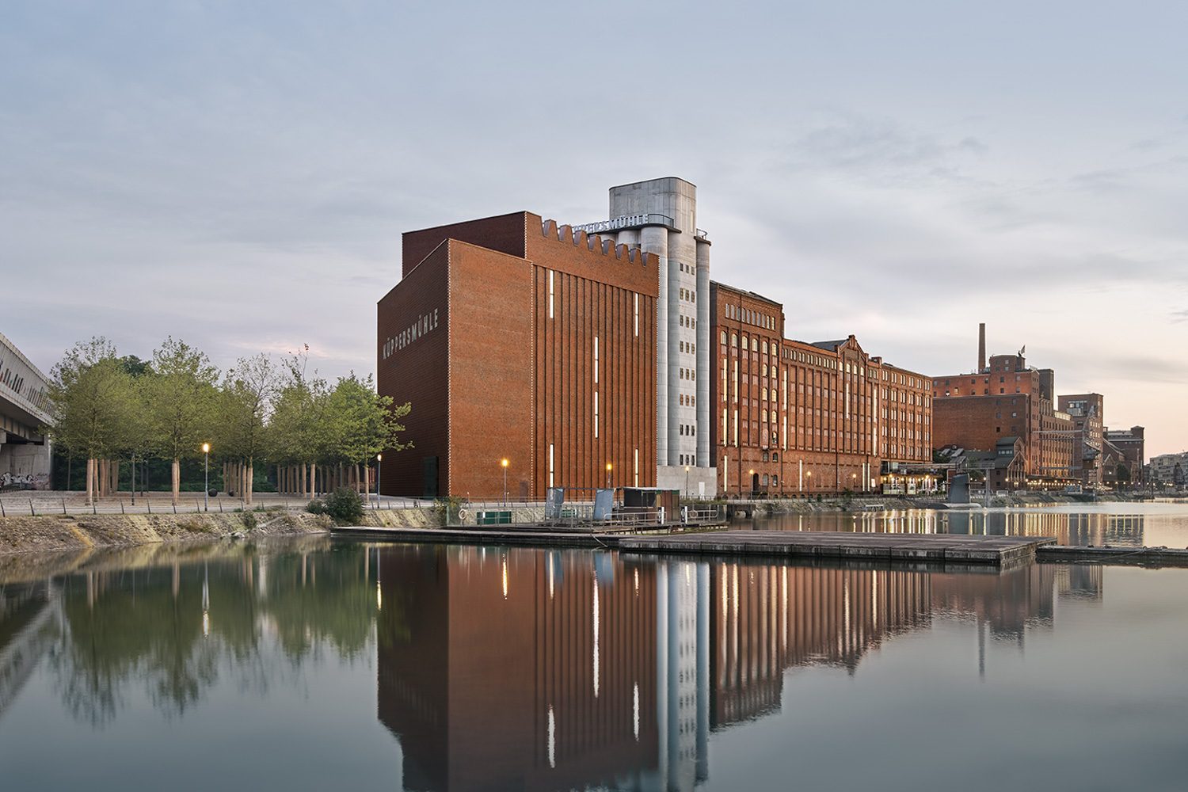HERZOG & DE MEURON BID FAREWELL TO 2021 WITH THEIR LAST PROJECT OF THE YEAR, M+ MUSEUM IN HONG KONG WHICH IS ONE OF THE LARGEST VISUAL CULTURE MUSEUM. THE PROJECT ALSO RAISED THE QUESTION ABOUT THE MUSEUM’S ROLE AS A LANDMARK IN THE CONTEMPORARY WORLD, AN OPEN SPACE FOR CRITICISM AND THE POLITICS BEHIND THE MUSEUM
TEXT : KITA THAPANAPHANNITIKUL
PHOTO: KEVIN MAK EXCEPT AS NOTED
(For Thai, press here)
If we were to discuss 2021 and the art and cultural buildings that the year got to welcome as new landmarks in countries such as South Korea with the SONGEUN Art Space or Germany with MKM Museum, Herzog & de Meuron has got to be one of the names brought up in the conversation as the minds behind many iconic architectural projects conceived within the art world. Apart from the two aforementioned buildings, Herzog & de Meuron bid farewell to November of 2021 with M+ Museum. Sited in Hong Kong, M+ Museum is currently one of the world’s largest museums of contemporary art and culture. The opening occurred amidst the ongoing political conflict between Hong Kong and China as the island continues to propel its soft power that is art and culture. The role M+ Museum plays, therefore, extends beyond the world for it urges one to question the museum’s position as the city’s landmark as well as its internal politically driven spaces.

On a plot of land on Victoria Bay, which is a part of WKCD (West Kowloon Cultural District), the museum designed by Herzog & de Meuron and TFP Farrell, was born as a contemporary art museum that primarily showcases Hong Kong’s art and culture through works of various disciplines from design, visual art, to architecture. The 25,000 square meter land is transformed into an upside-down T-shaped building with 18-story height, hosting the total functional space of 65,000 square meters and comprising two main sections. The first is the base or the horizontal building, housing spaces that can be easily accessed by the public such as the mediatheque, learning hub and research center while the high rise structure accommodates the supporting programs such as cafes, retail shops and office space. Created from reclaimed land, the West Kowloon Cultural District’s expansive 15.8 acre territory had Norman Foster handling the master plan in 2009. The area is intended to function as a cultural district that integrates public spaces, educational spaces, museums, theaters and several other establishments.

With M+ existing as one of WKCD’s public spaces, the building’s access is designed to be a part of the surrounding public park. The colossal concrete steps gradually transition visitors’ access from the ground floor to the building’s main lobby on the second floor, facilitating a connection between the built structures and users in the spaces surrounding the building, from people strolling in the park to passerby. This turns museum-going into an everyday, approachable activity. When entering the building’s interior, the predominantly concrete structure reveals a majority of the interior space, which is included as part of the exhibition program and tells the story of the district as the former industrial quarter. On the second floor, the mega truss structure does its deed in bearing the weight of the high rise mass, which pierces through in the middle of the exhibition area. The emerging structure serves as the main circulation that distributes visitors to the four exhibition zones. The spiral staircase situated in the middle of the massive structure connects users from the second floor to the rooftop. Below the rooftop floor, the spaces on every floor underneath are designed into openings that incorporate natural light into the spaces inside the horizontal building. The sawtooth glass roof naturally lights up the North gallery during the day while the elongated openings adjacent to both sides of the base of the high rise structure bring sunlight into the atrium and all the floors below including the basement. The rooftop takes the fullest advantage of the scenic Victoria Bay where all the skyscrapers on the opposite Hong Kong Island become the perfect backdrop for the project. M+ compensates for the area’s forfeited green space due to its arrival with the roof garden, providing the city another public park on the museum’s stupendous concrete architecture.
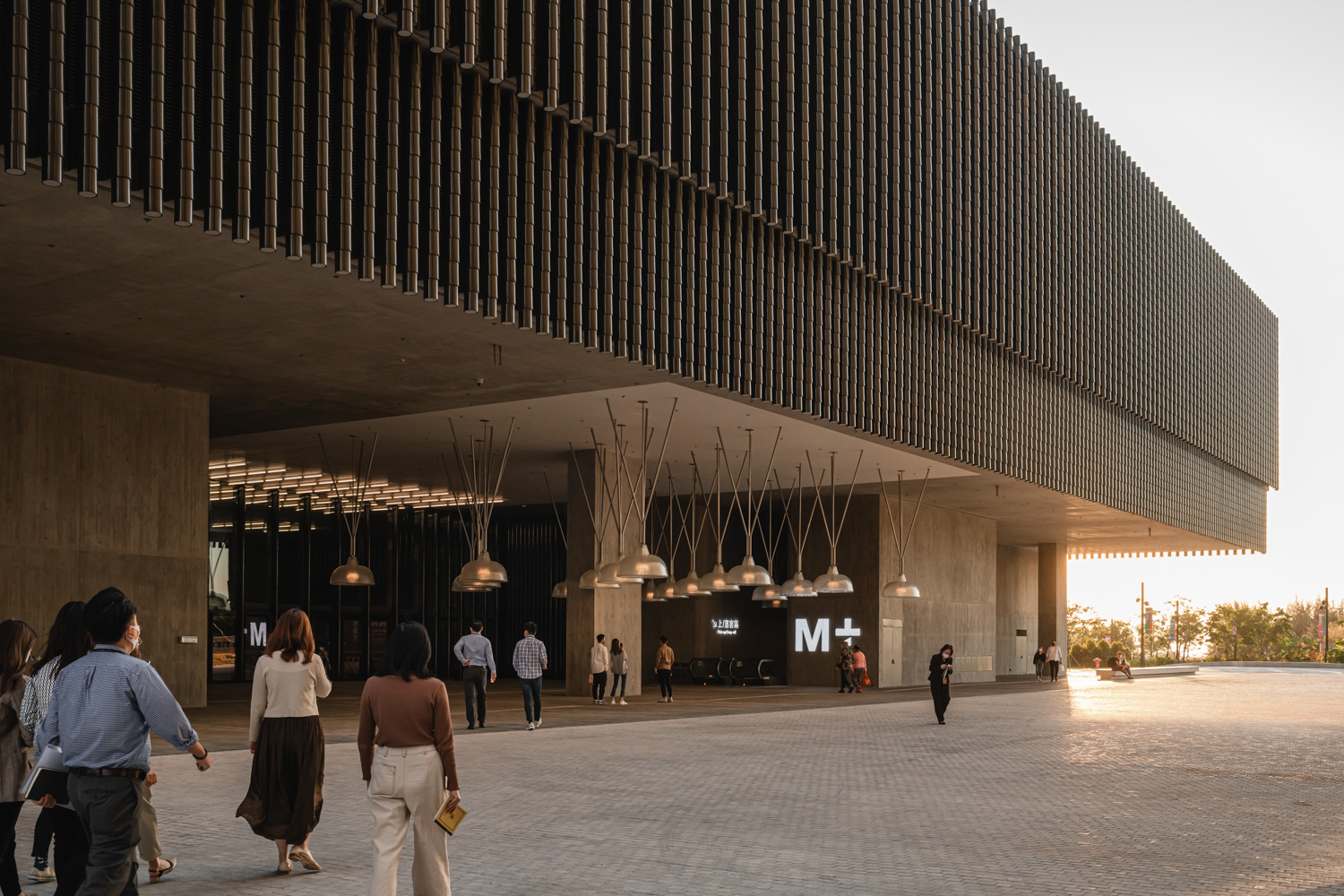
The underground floor is connected to Tung Chung Line and Airport Express Way, the two subway lines that run underneath the site and were the cause of many construction limitations of the project. The architects created this unintentional emergence of space into the project’s unique exhibition area by creating a concrete structure that wraps around the subway lines and makes its way into the building’s underground floor. The overlapped spaces have become a series of steps with enough width to function as another exhibition area for the museum. ‘Found Space’ is its name, which derives from its coincidental existence in the museum’s interior program. The subway lines, which do not align with the building’s axis, end up creating a series of lines that correspond with the openings on the first floor. These openings take in natural light from the roof top and run along the building and the atrium, which links to the underground floor where the floor plan and layout follow the subway lines. Collectively, the architectural elements had given birth to intersected lines within the interior, creating an exhibition space with complicated, unusual-looking dimensions.

Besides its functional merit, the façade, as the outermost skin of the building, plays a significant role in indicating the building’s identity. Within Hong Kong’s highly complex political milieu, M+’s architectural language can be viewed as an implication of the ‘one China, two system’ identity. The horizontal building comprise details of ceramic tiles of the façade, reflecting its root in Chinese vernacular architecture. The tiles, which are half cylindrical in shape, are installed vertically, cladding the four sides of the horizontal building, creating an undulating surface indicative of vernacular architectural elements such as roof and a local material such as bamboo. The undulation is presented as a series of horizontal lines on the precast concrete panels installed horizontally to prevent sunlight from directly entering the interior, which is a problem most high-rise buildings have to face. Underneath the sun protection panels, LED light is installed to transform the building’s skin into a large LED screen, presenting the museum’s image as a supporting force behind visual art. It’s another impressive case where Herzog & de Meuron masterfully invites us to take a tentative look at the architecture they created. The physical attributes of the building’s skin that merely seem like a series of vertical lines for the horizontal building, and horizontal line for the high rise structure, at a closer look, reveal the meticulously materialized architectural root with details that dive deep into meaningful use of materials. With the ongoing conflict between China and Hong Kong as the backstory, the building reflects the culture that is deeply rooted in the culture of Mainland China found in the details of the horizontal building. The LED panel, meanwhile, converses with the Bank of China and HSBC buildings, situated on the opposite side as the epicenter of the financial hub of the ‘opposition’. Whether this is the architects’ intention or not, the story of the superimposition of China’s socialism and Hong Kong’s capitalism is being conveyed and interpreted through the existence of the museum. At the same time, the project emphasizes how architecture is never about creating a stand-alone building, but something that exists and operates within its own surrounding context.

From the 20th Century onward, the roles of museums have gone beyond the realm of the art world, with their rising status as landmarks in the modern world where spaces tell their own tales of cultures and have an identity of the past, present and future. Museums also bring dynamism to a place on an urban scale, similar to how cathedrals did in the past. The characteristics that come with the role of a landmark are followed by the birth of public spaces, from plazas to public parks or other forms of spatial programs, which are conceived to accommodate the activities occurring around the museum itself. The art space’s identity also generates diverse dialogues, including sensitive issues such as politics. While the artist who’s known as one of China’s tenacious sworn enemy such as Ai Weiwei is still pretty much under the radar and censored by the Chinese Government, M+ Museum has managed to put together his works into exhibitions from time to time, implying that the museum is not under China’s sovereignty, but instead operates on a free, separate space of the art world where questions can be asked freely and infinitely.
All the art space projects that Herzog & de Meuron had completed in 2021, do not exist passively, waiting to be used, but actively present themselves as a part of the spaces they’re in, as a beacon that seeks attention and attempts for art to become more widely accessible and a part of people’s everyday life while simultaneously operating as a platform that vehemently supports and promotes local artists. Working within the frame of contexts, however, may result in different methods. The Museum Küppersmühle (MKM) Extension works with its context through the scale of its architecture and materials, which are similar to those used with vernacular buildings. On the same conceptual groundwork, SONGEUN in Seoul uses material such as concrete that makes the building stand out from its neighboring, mostly glass buildings while the level of the building is lowered to correspond with the public road at the front and an urban community at the back. M+ contains the architectural scale that resonates with activities of users on the ground level, and at the same time, it possesses the scale that enables the museum’s building to blend with the surrounding high-rise structures. This visible harmony the architecture holds doesn’t originate from the ‘replication’ of the neighboring architectural structures within the site’s physical contexts, but the design’s ability to combine the past and the possible tendencies of the future. It’s similar to the cultural representations in the globalized world where elements from different parts of the world are fused and created into a new locality or identity. One of the challenges that contemporary architecture has to deal with still revolves around maintaining the distance between cultural roots and the future it’s heading towards. Imagine the extreme where M+Museum building emerges as a vernacular Chinese architecture for the sake of the conservation of history, or as an office building that conveys Hong Kong’s status as one of the world’s economic leaders. Certainly, such types of architecture are an easy way out to talk about a particular aspect of a space’s identity. Herzog & de Meuron has taken a more challenging route by exploring and searching for the overlapped, in-between spaces. The kind of space that every Hong Kong resident, be it a businessman or a local citizen can find relatable; the kind of space that translates the Chinese identity through the materiality of ceramic tiles and the massive LED screen in front of the building without giving up one or the other. These in-between spaces are the true representation of what Hong Kong is and stands for.

