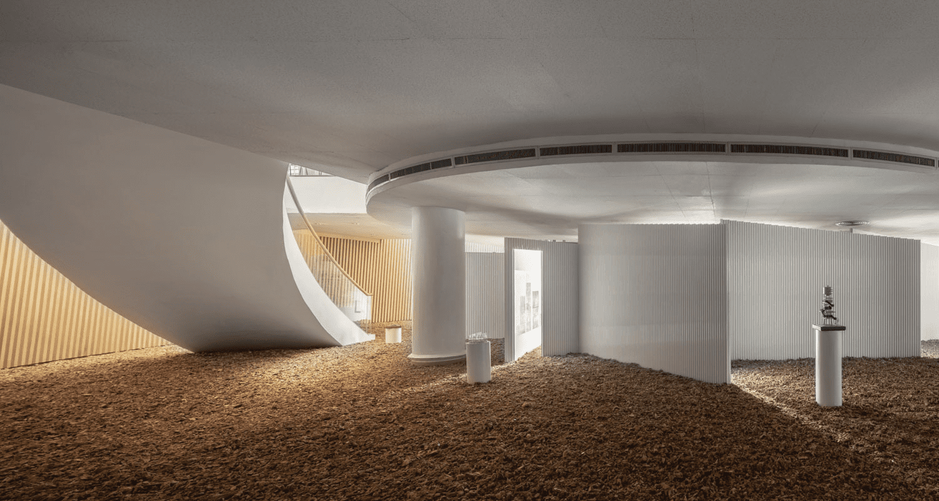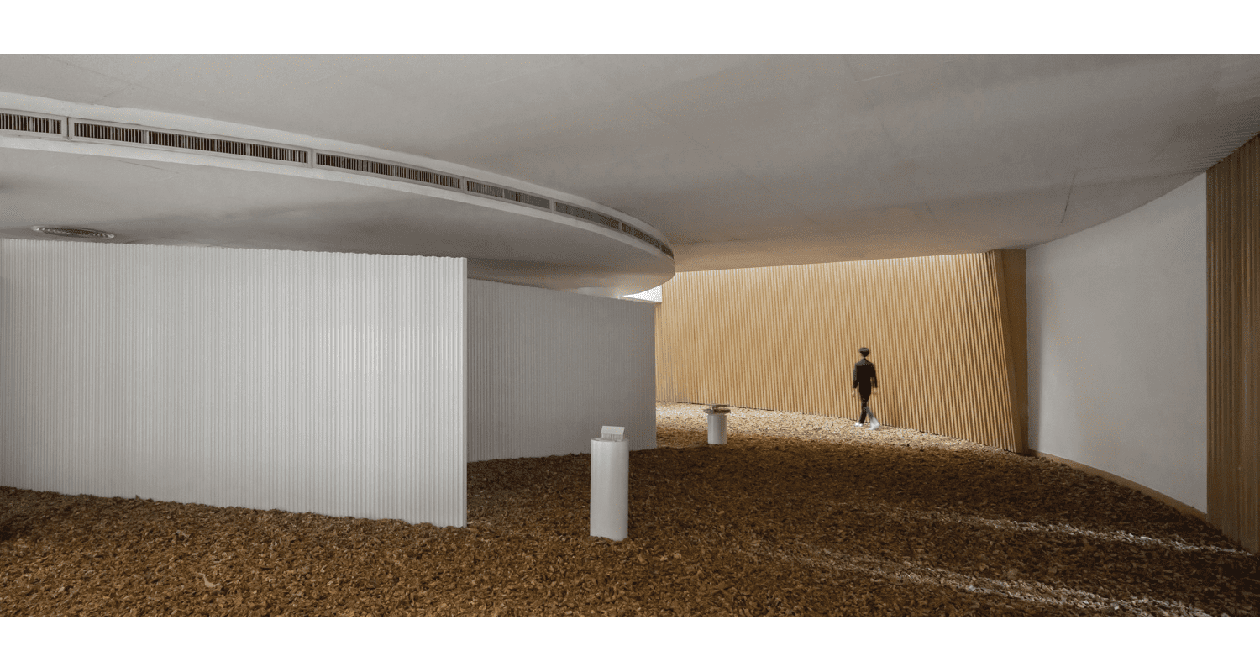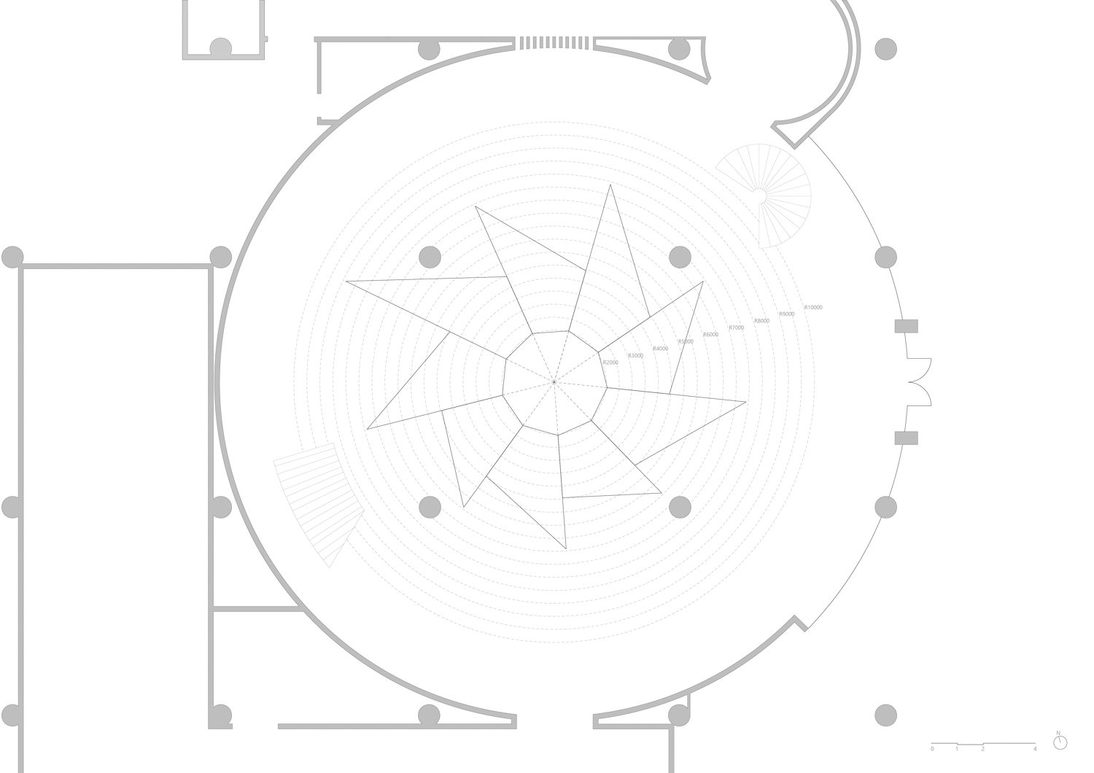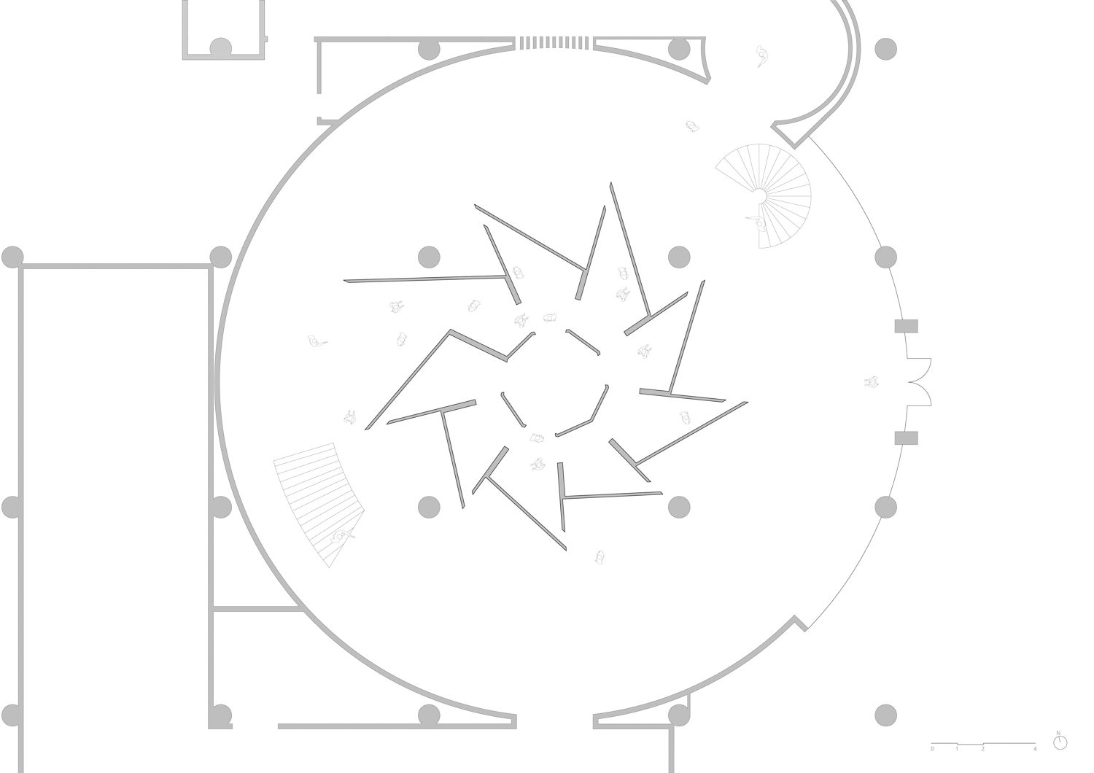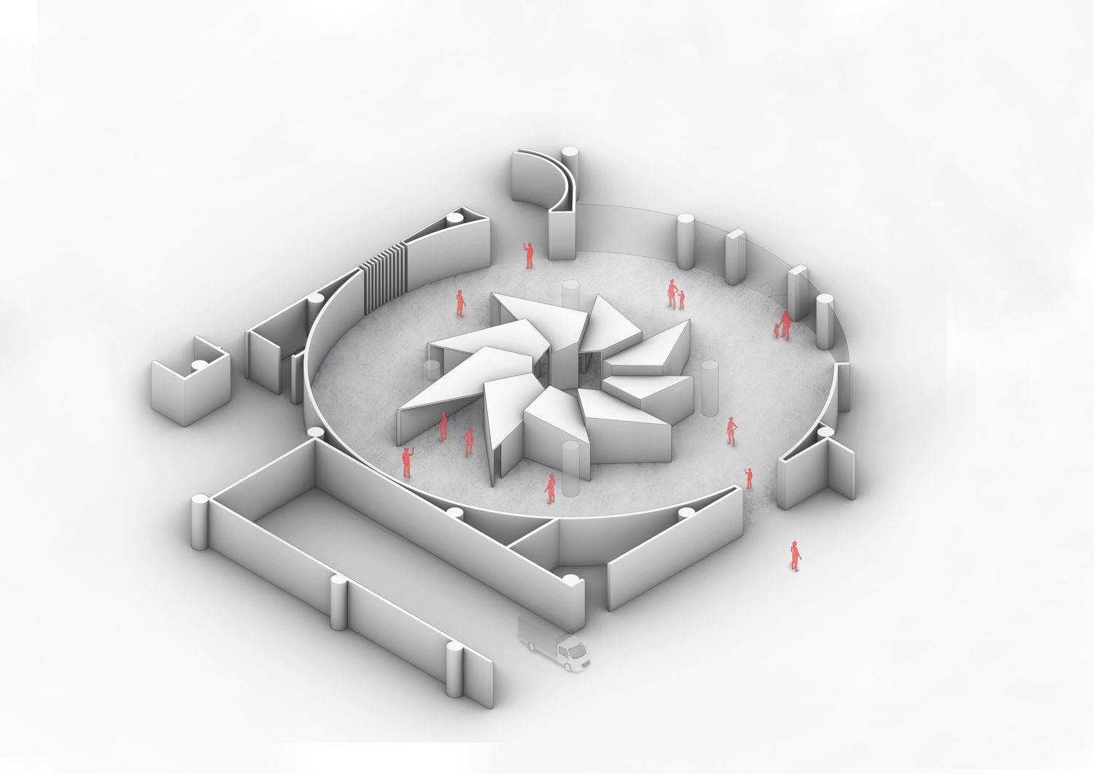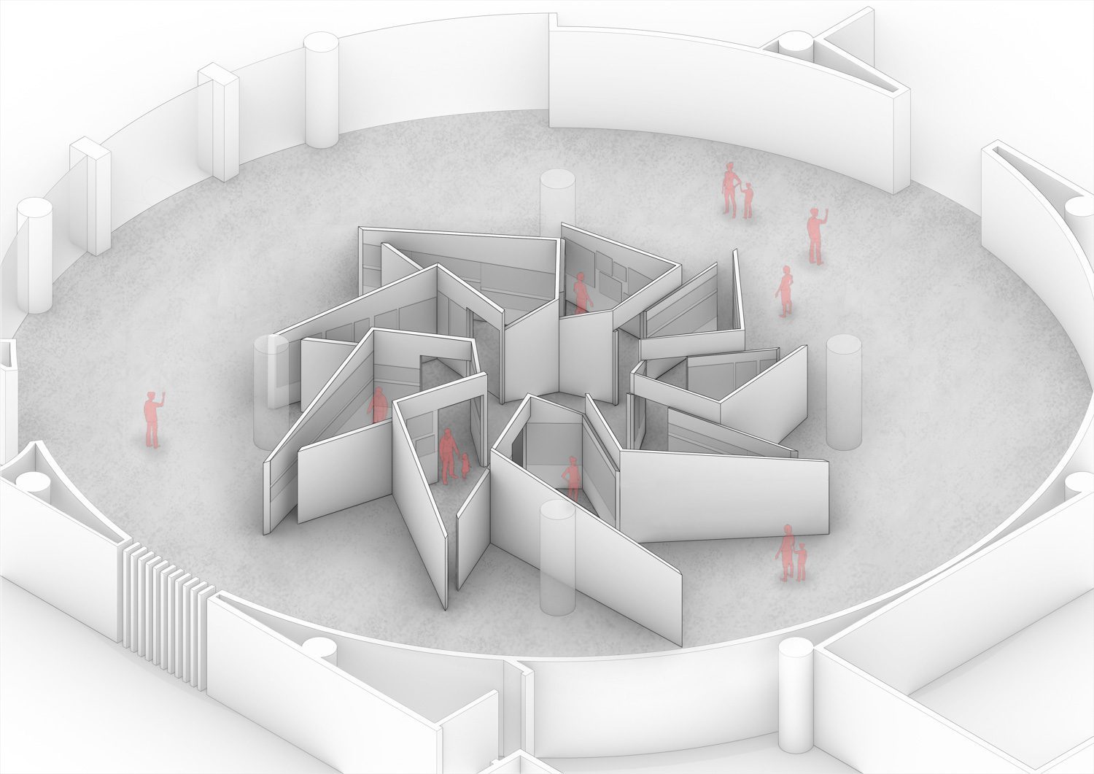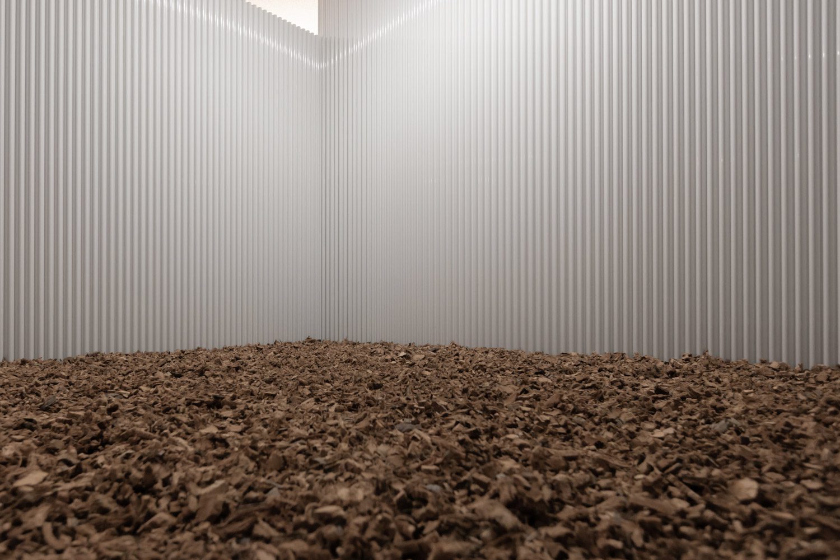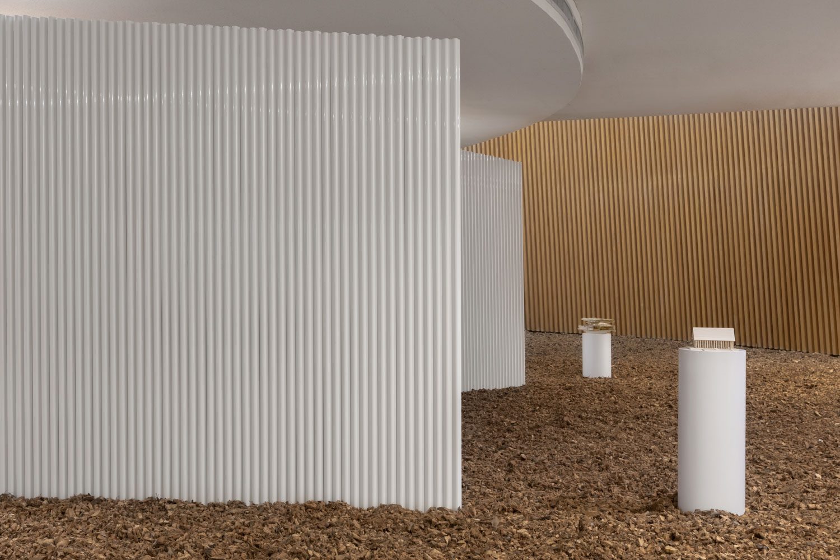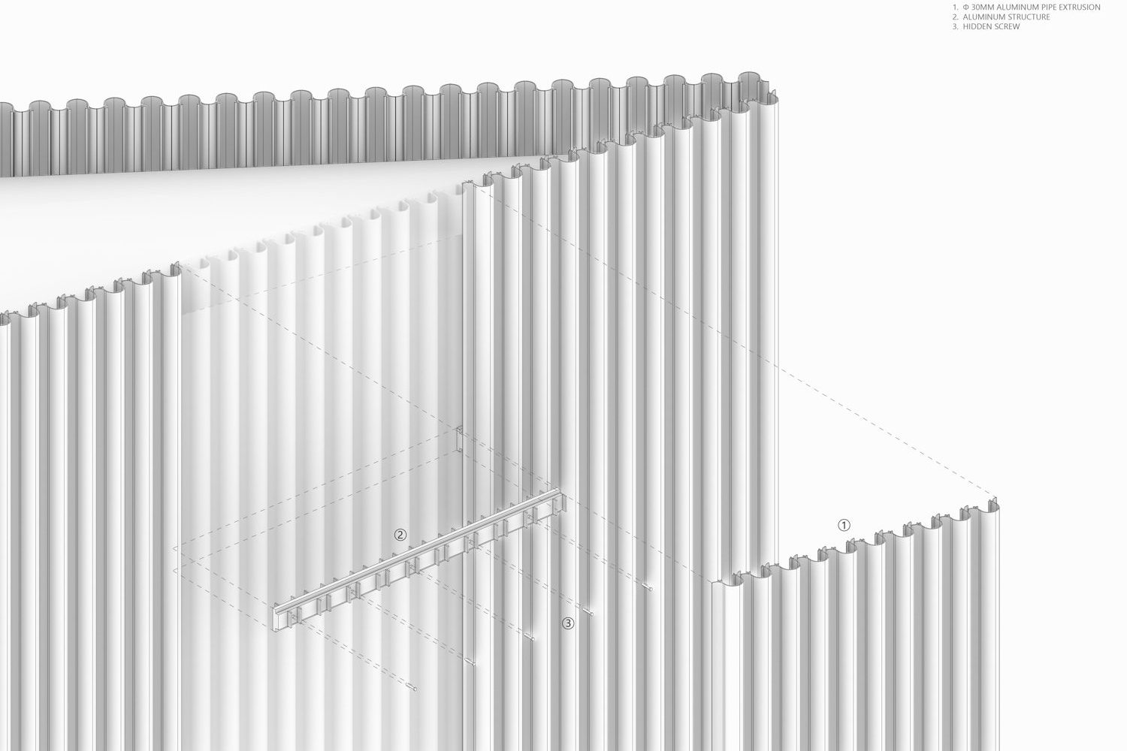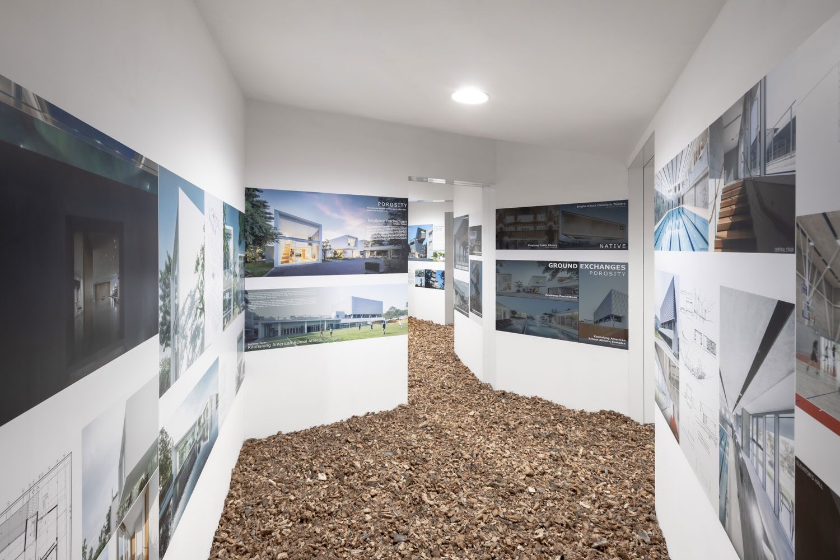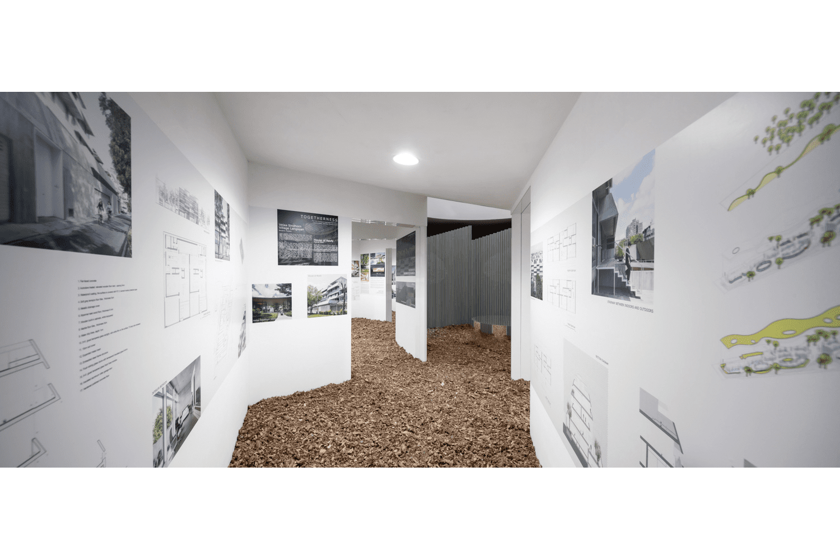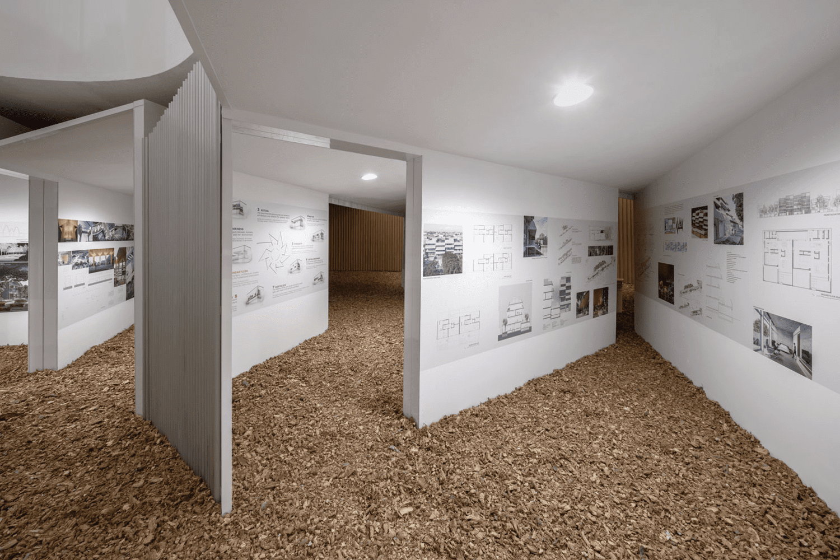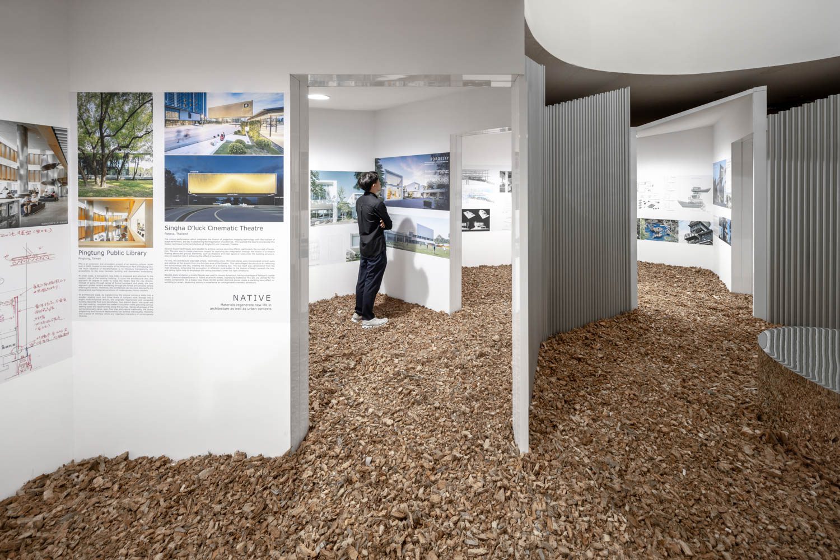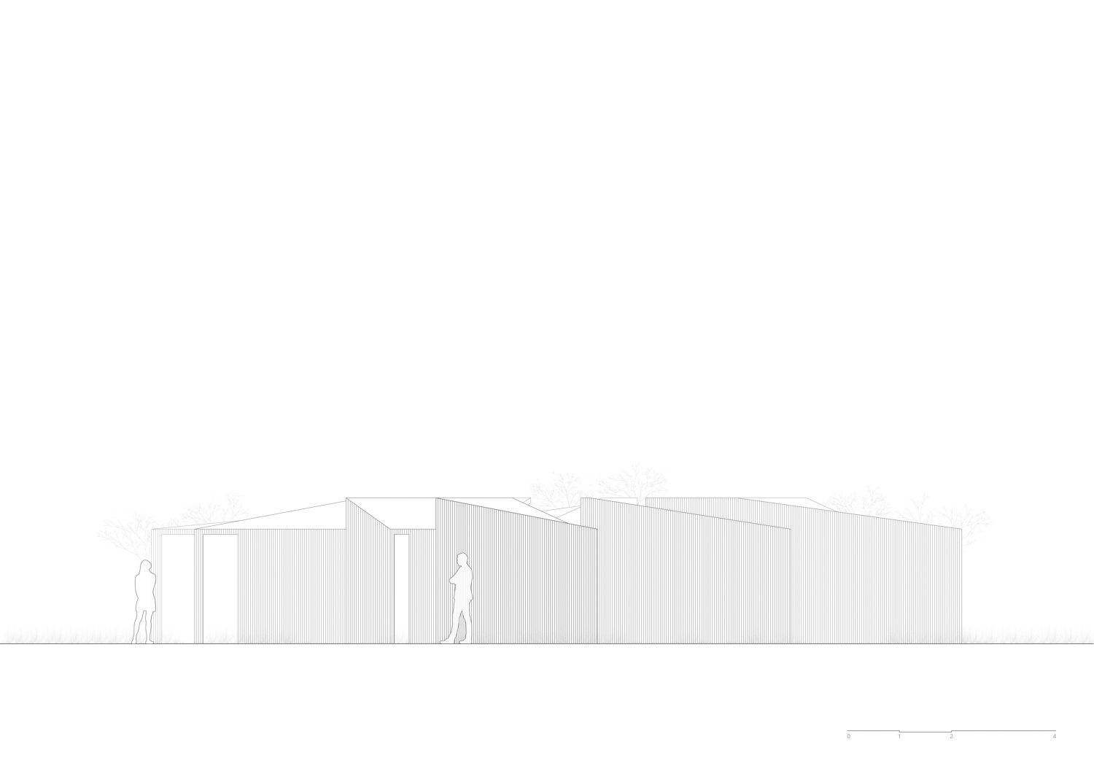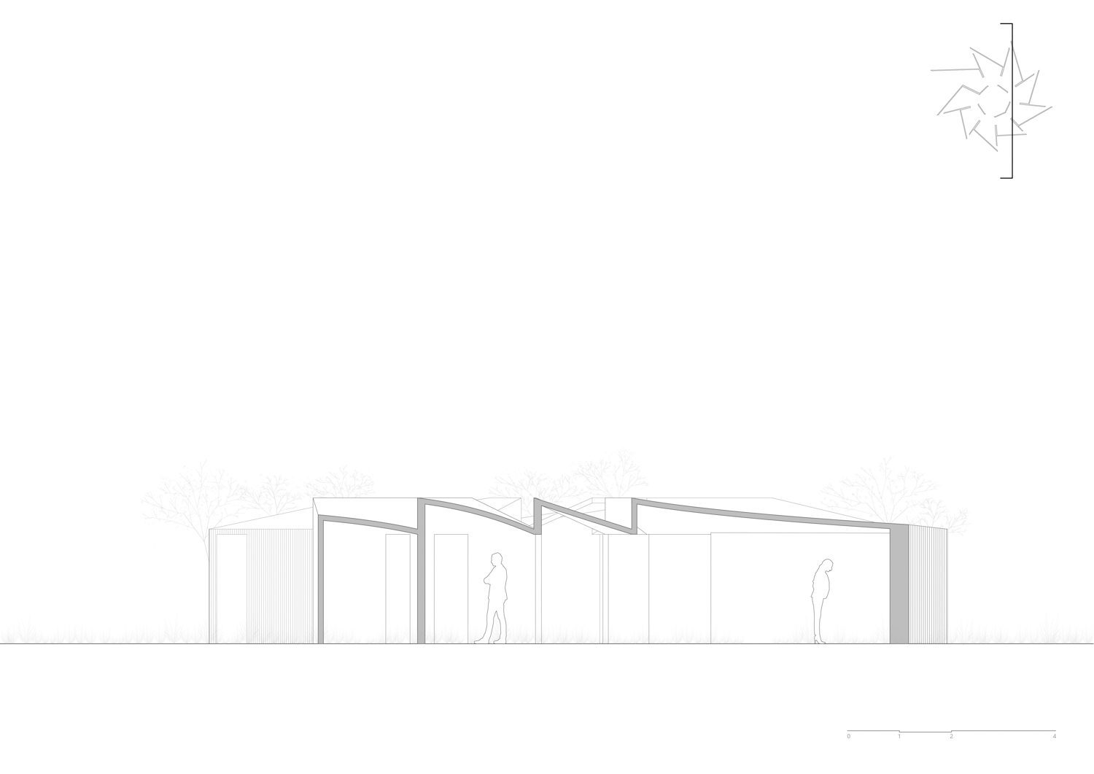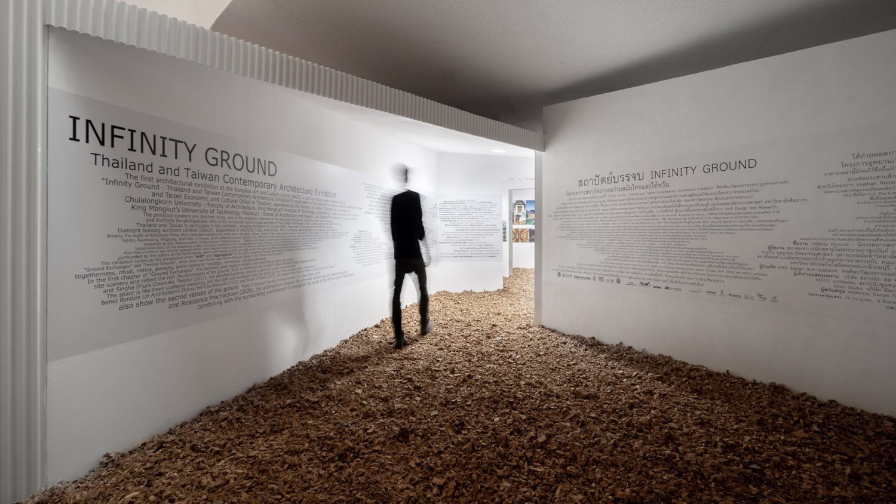
EXPLORING THE ‘INFINITY GROUND – THAILAND AND TAIWAN CONTEMPORARY ARCHITECTURE EXHIBITION’ THAT DELVES INTO THE CONNECTION BETWEEN THE ARCHITECTURE OF THAILAND AND TAIWAN WHICH SHARE MANY SIMILARITIES
TEXT: NATHATAI TANGCHADAKORN
PHOTO: KETSIREE WONGWAN
(For Thai, press here)
After the vernissage and the special talk titled ‘Infinity Ground Dialogue’, which took place prior to the formal opening, the ‘Infinity Ground’ exhibition was officially opened to the public on July 18, 2023.
Infinity Ground delves into the fascinating connection between the architecture of Thailand and Taiwan, despite their distinct places of origin. It examines how the similar climates, geographical conditions, and civilizations of these two countries have influenced the evolution of their respective architectural styles. The exhibition was conceptualized as a terrain that acts as a backdrop for the interplay of light and shadow cast through different objects, resulting in thousands of shapes being projected onto the surfaces. The phenomenon reflects the way in which architecture, despite originating from the same root, can evolve into a multitude of forms with endless possibilities. Jenchieh Hung, the exhibition chairman of The Association of Siamese Architects Under Royal Patronage, along with Kulthida Songkittipakdee, the co-founder and principal architect of HAS Design and Research and also the lead curator of the exhibition, shared an interesting insight. “Architectural creations in these two countries often exhibit similar underlying commonalities in their response to and interaction with the ‘land’ or the ‘ground’. Simultaneously, the land serves as a fundamental element that generates countless architectural possibilities.”
Instead of conventional indoor floor finishing materials, the 800-square-meter space on the L Floor of the Bangkok Art and Culture Centre (BACC) is covered in coconut husks. This creates a sensation similar to walking on actual soil. It aligns with the central theme of the exhibition, which places the ‘ground’ at the center of everything.
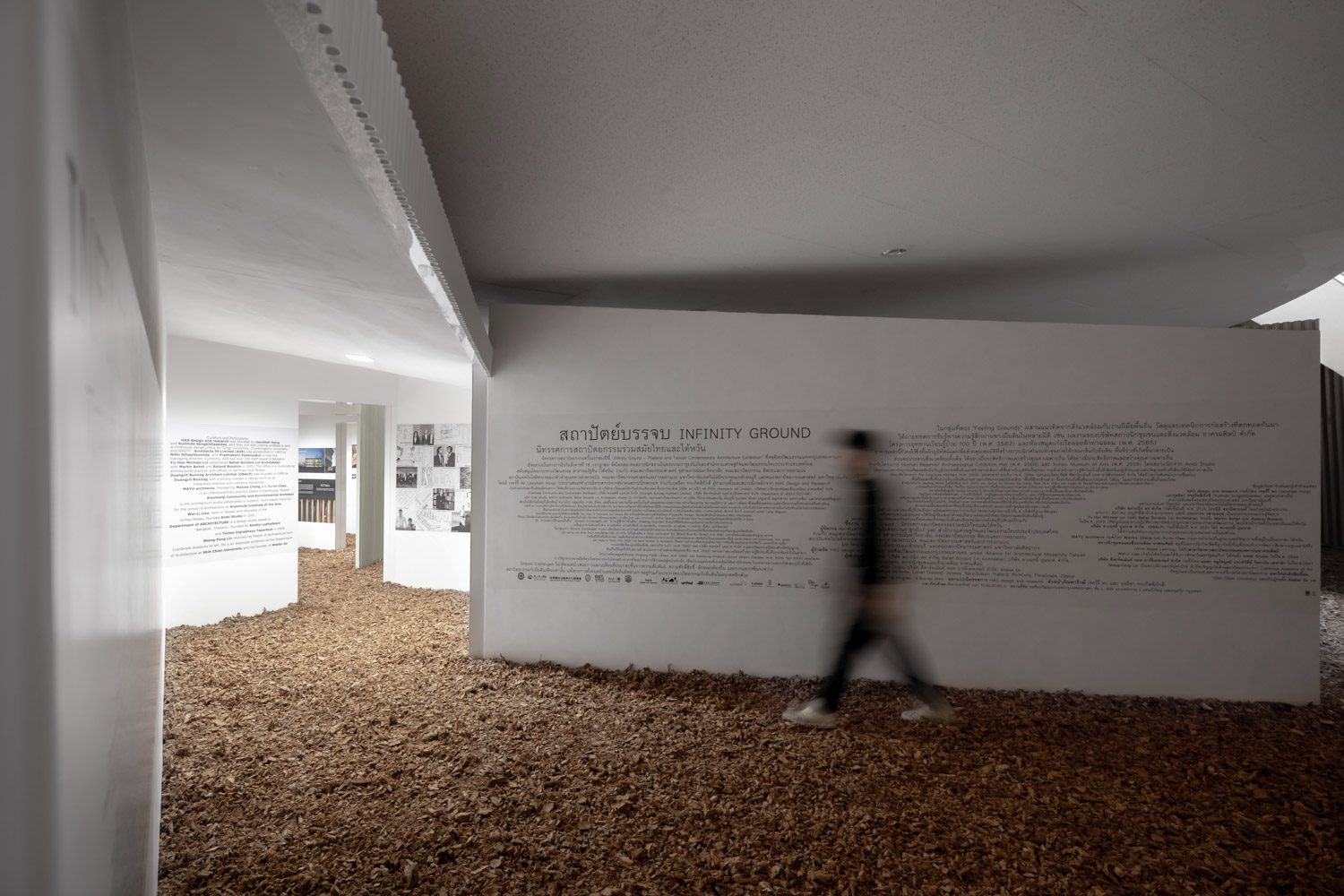
“Initially, we intended to use a carpet woven into a pattern that resembled a land surface for ease of installation and functions. However, the cost exceeded our budget, making it an impractical choice considering the duration of its usage. We explored various options to convey our vision of ‘ground’ and ultimately settled on coconut husk. This inexpensive, locally available material beautifully captures the essence of the tropical landscapes found in Thailand and Taiwan. Once the exhibition is finished, the landscape team will be able to reuse the materials in their future projects, Kulthida explained.
“Each and every material has its own advantages and disadvantages. If we were to consider the utilization of natural ground and soil inside a concrete building in the city center, as well as the temporary existence of the exhibition itself, experimenting with a naturally sourced material that is not only cheap but also reusable was the solution that was the most feasible and would deliver the result we’d envisioned.”
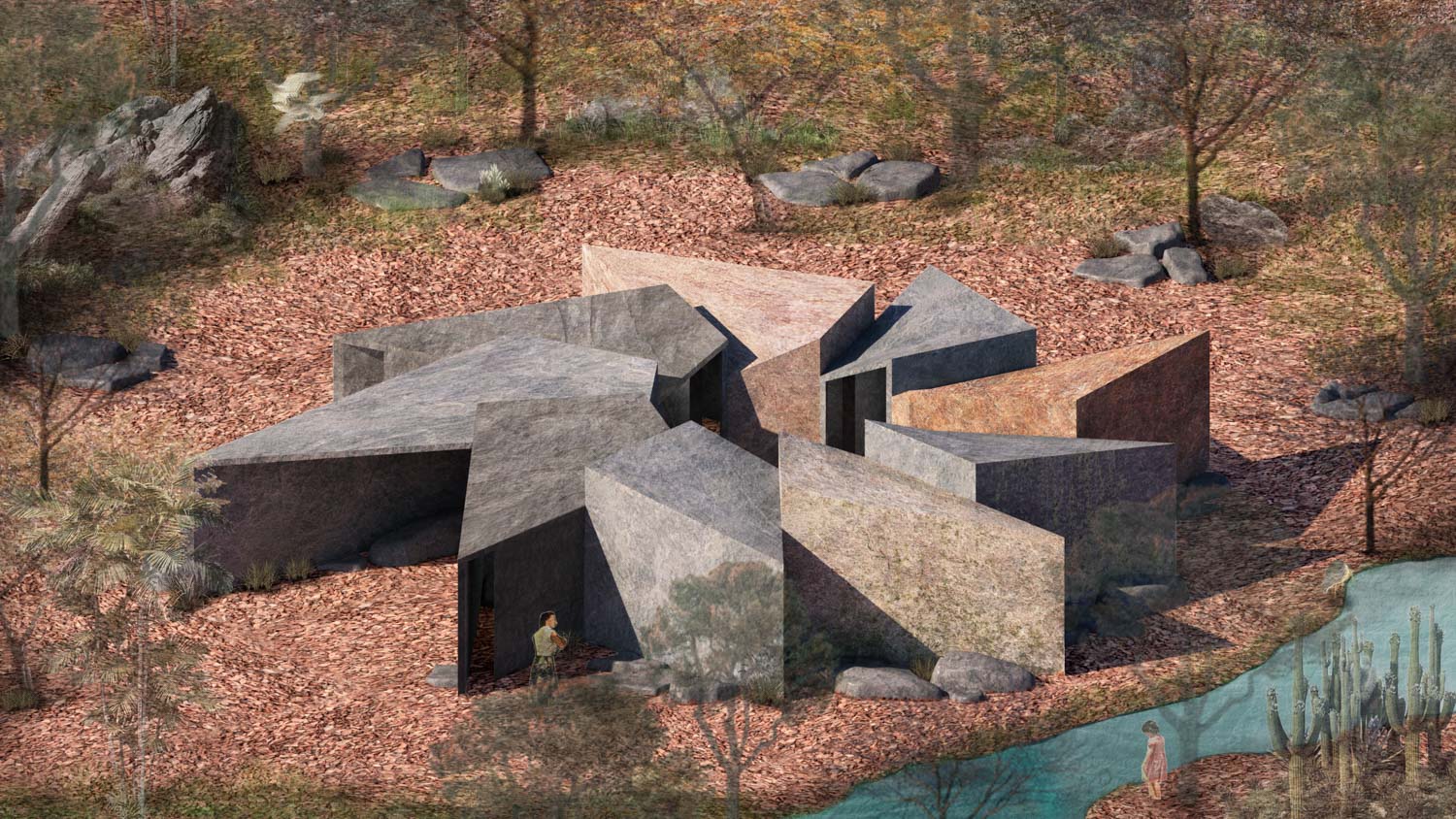
© HAS design and research
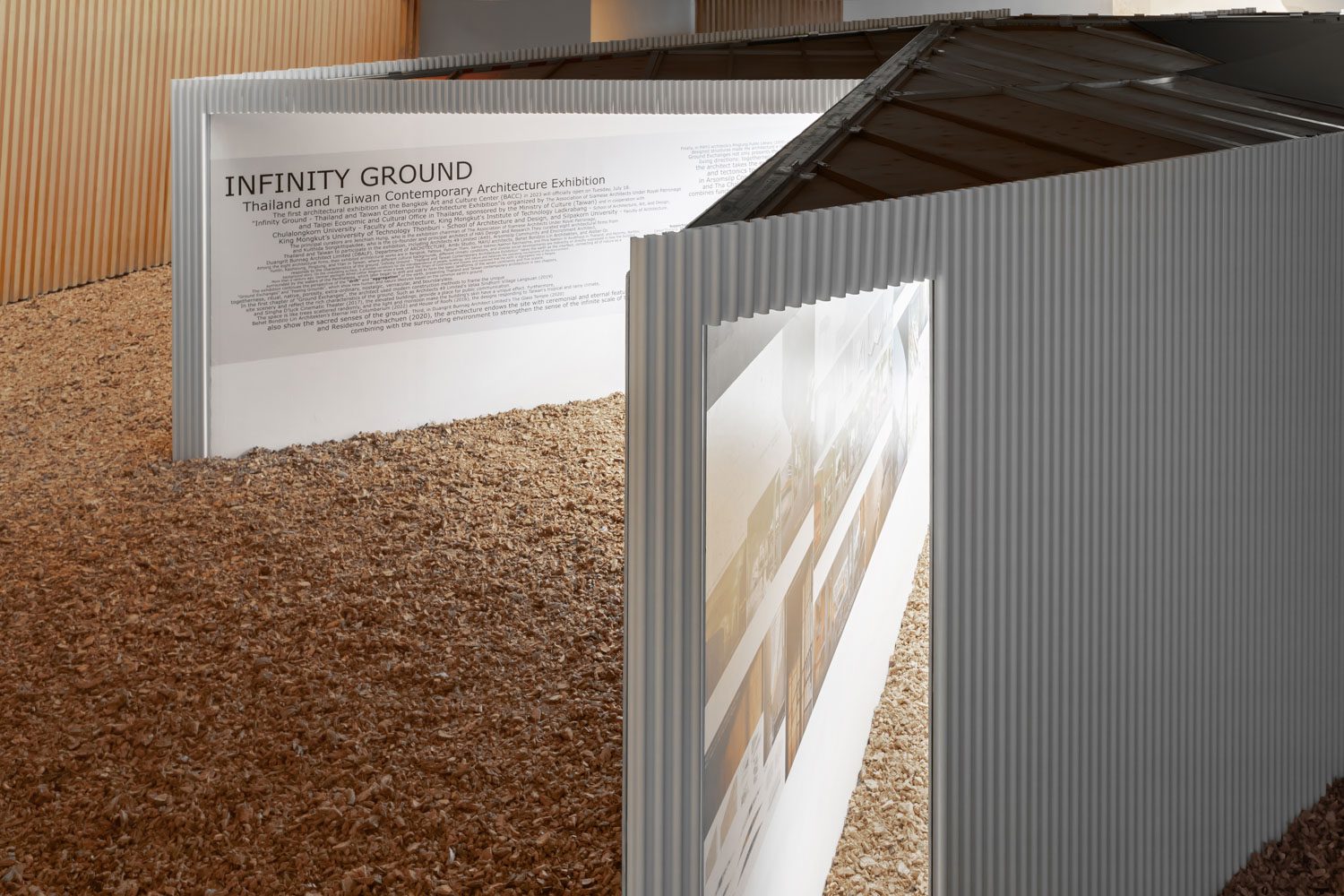
The exhibition was a collaborative effort between HAS Design and Research and the installation crew. From the beginning, they worked together to develop a setting that would best complement the contents of the exhibition. The challenge was to seamlessly integrate BACC’s large cylindrical columns with the pavilions while also ensuring that visitors could navigate the exhibition efficiently. The presence of the nine units intertwined with each other, creates a layout that had several pointed protrusions. The space plays with the varying height of the ceiling, starting from the lowest and gradually increasing to the highest. The openings at the pointed ends of each unit provide a view of the models placed around the perimeter. Meanwhile, the lighting design of each unit gradually dims the artificial light to match the natural light coming from the opening facing BACC’s central court, creating a darker ambiance.
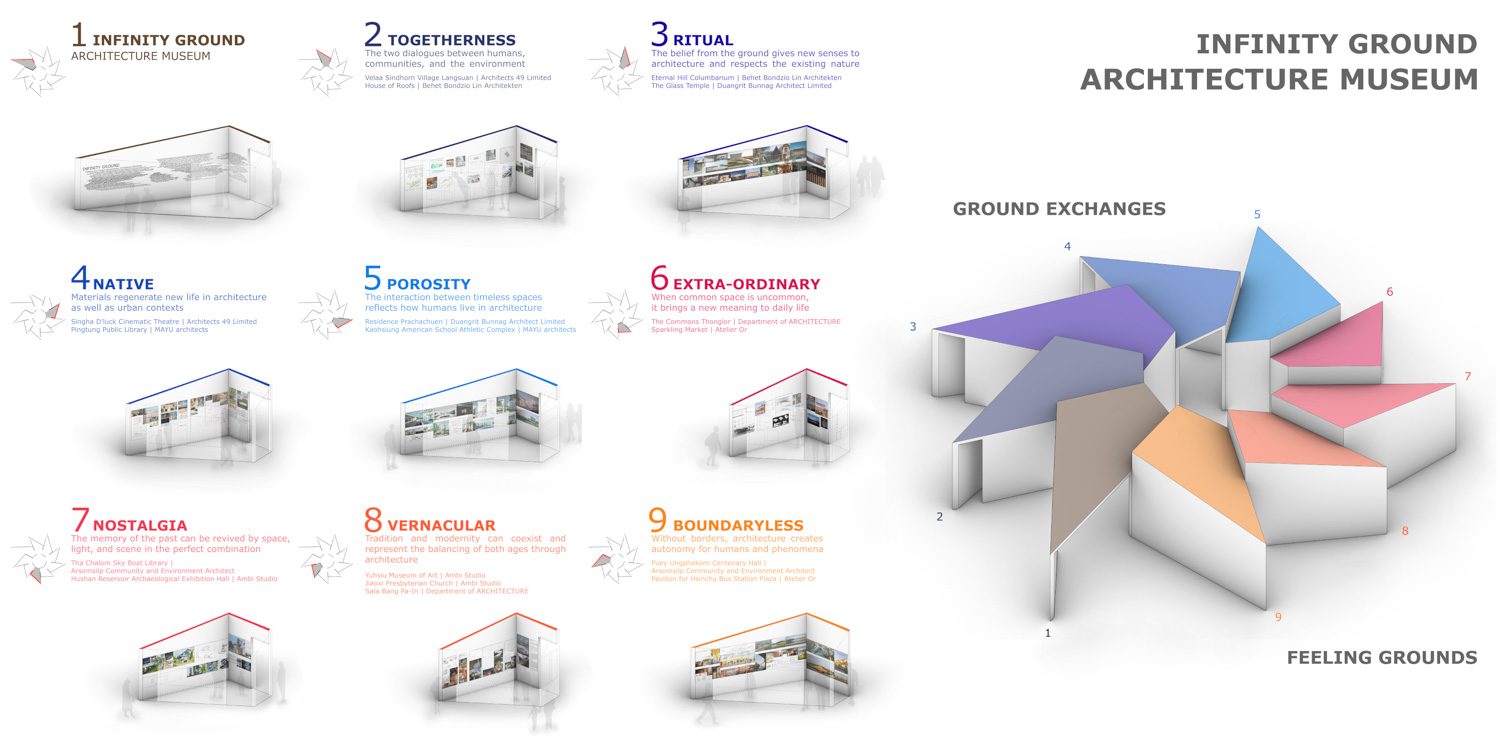
© HAS design and research
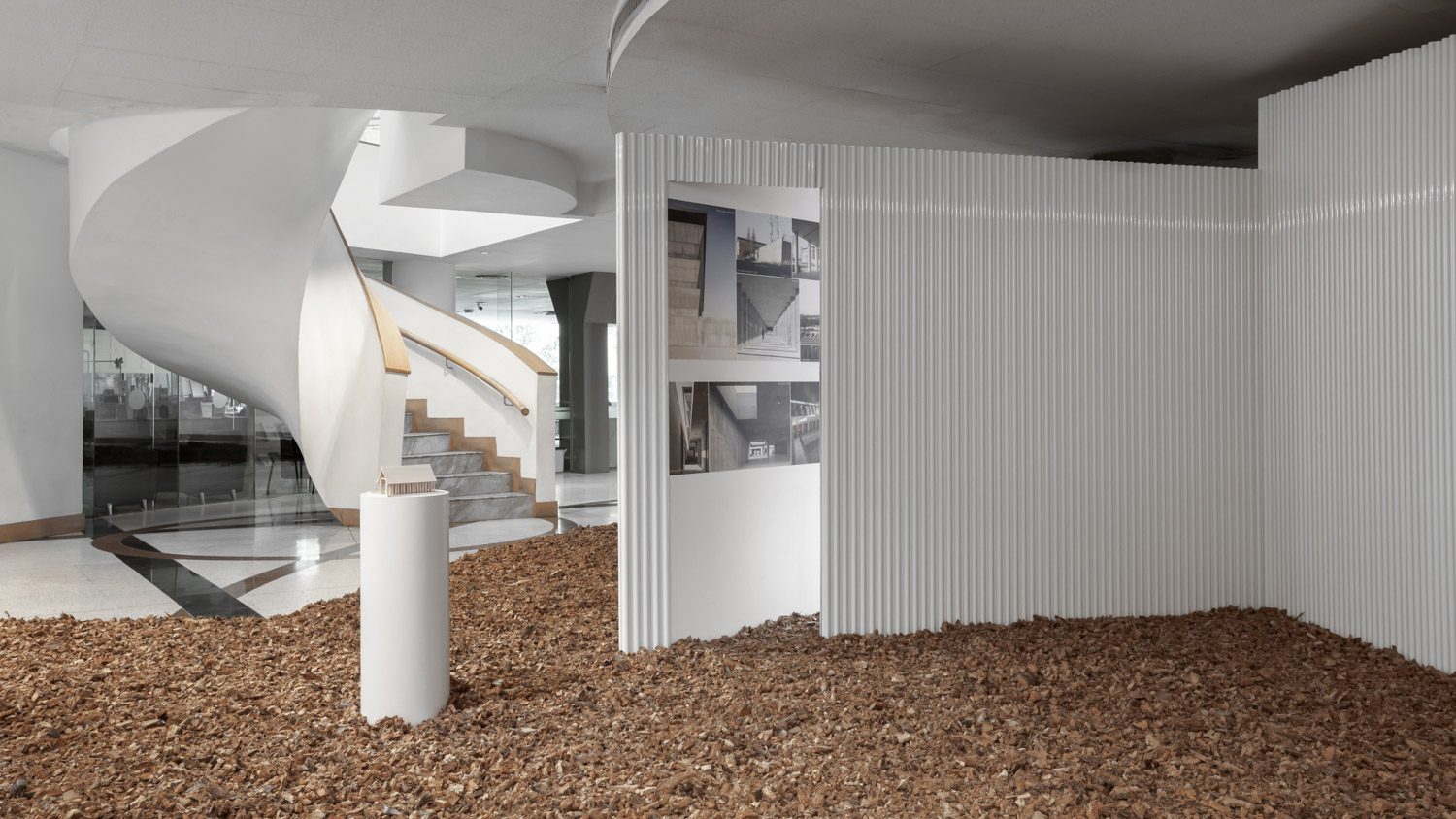
Works by four Thai design studios, Architects 49 Limited (A49), Arsomsilp Community and Environment Architect, Duangrit Bunnag Architect Limited (DBALP), Department of ARCHITECTURE, and four Taiwanese studios, Ambi Studio, MAYU architects, Behet Bondzio Lin Architekten, and Atelier Or, are on display. The curators carefully selected and paired pieces from a Thai firm and a Taiwanese firm for each section of the exhibition.
“Our intention was to seamlessly integrate the works of both firms, creating a harmonious display where it would be difficult to distinguish between the projects completed by the Thai firm and those by the Taiwanese firm,” Hung explained. “By paring the two firms, it is fascinating to observe the commonalities in the architectural design of the projects despite the geographical distance between the two studios. In fact, these similarities are so pronounced that viewers may find it challenging to distinguish which firm was responsible for each project.”
The exhibition begins with Ground Exchanges, which explores four main topics: Togetherness, Ritual, Native, and Porosity. The second part, titled “Feeling Grounds,” is divided into four separate subjects: Extra-Ordinary, Nostalgia, Vernacular, and Boundaryless.
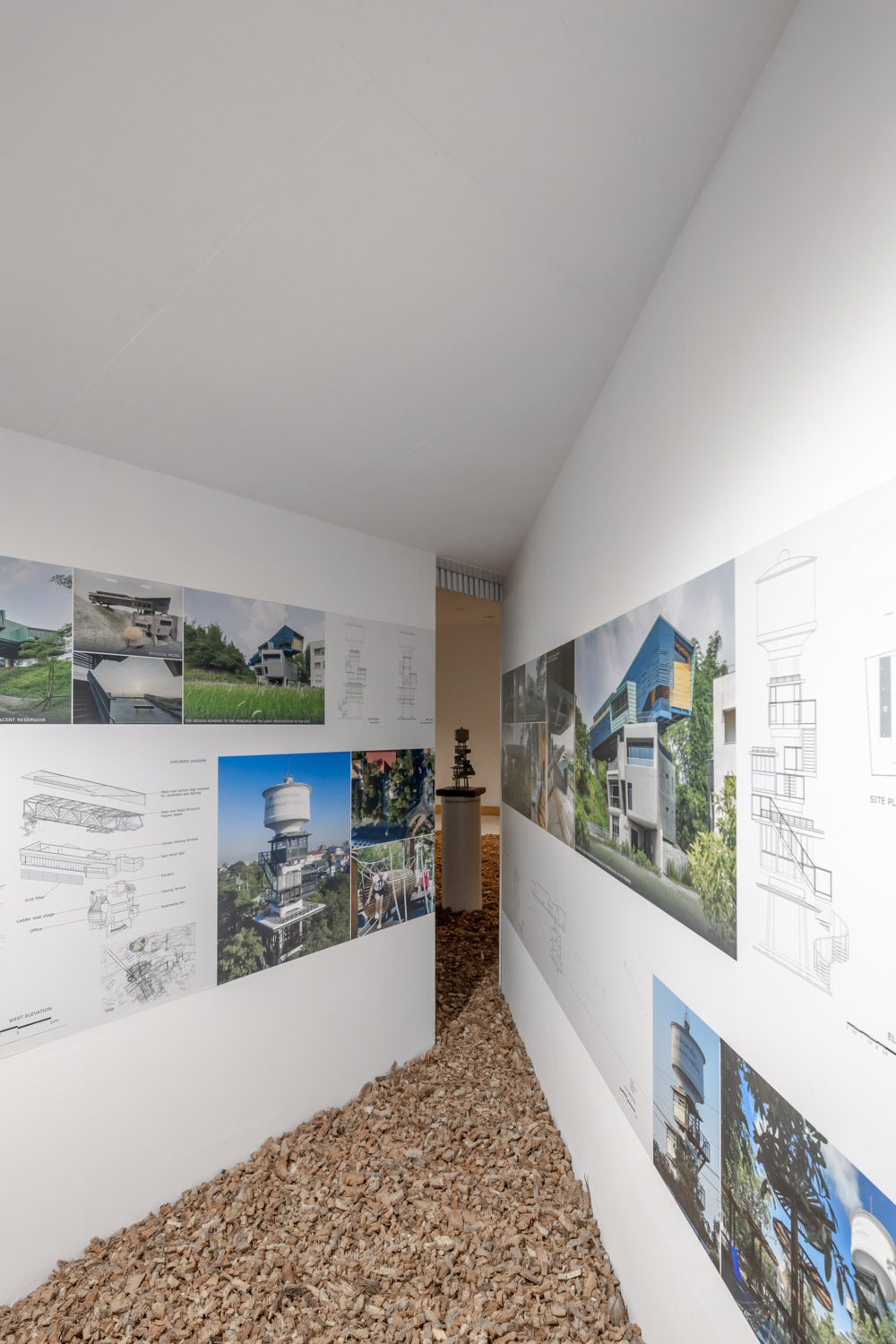
The contents of the exhibition have been meticulously designed to form a cohesive narrative within a limited space. Viewers can navigate through the curated orders of the layout, moving from one end of one of the nine units to the other before reaching the skylight in the main hall of the BACC. This skylight serves as a connection point, linking all the floors of the building from the sky to the ground. The backdrop made of an aluminum material with a metallic surface creates an ambiance that mimics an outdoor space, to conclude the exhibition.

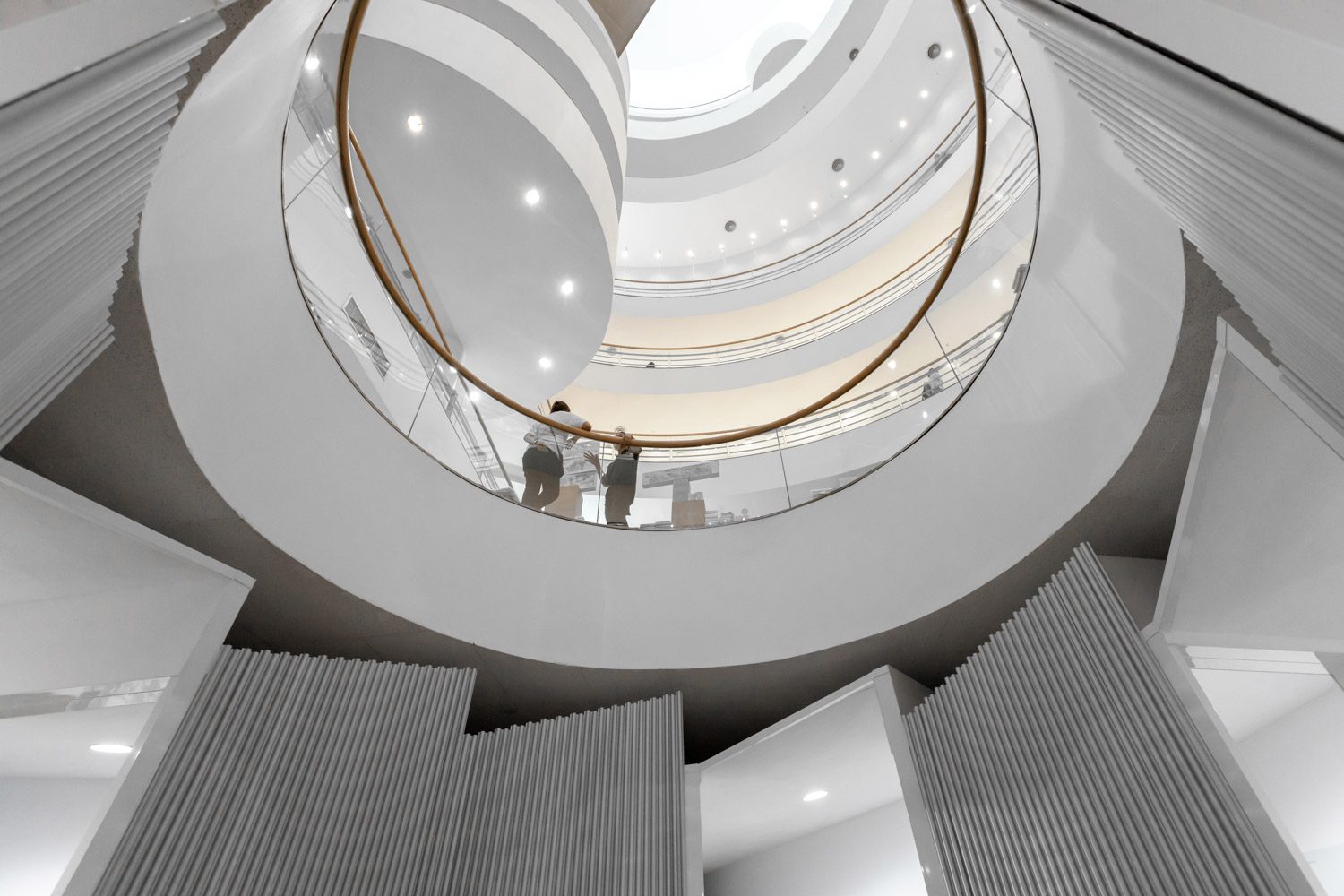
Infinity Ground is on show from July 18th to August 6th, 2023 at Bangkok Art and Culture Centre (BACC), L floor.
facebook.com/asafanpage
facebook.com/hasdesignandresearch
_____________
Project Data
Project name: BACC Infinity Ground Architecture Museum
Completion year: 2023
Location: Bangkok, Thailand
Architecture firm: HAS design and research
Website: www.hasdesignandresearch.com
Design team: Jenchieh Hung, Kulthida Songkittipakdee, Nicha Teanpraneet, Boonyarat Toruen
Lighting design: Jenna Tsailin Liu
Lighting technology: Visual Feast (VF)
Materials: Alufence, Saint-Gobain Thailand, Jorakay, Canon Thailand, RichCons, FloraScape, Zdecor
Constructor: Alufence
Site area: 520 sq.m
Gross built area: 95 sq.m
Photo credit: Ketsiree Wongwan, HAS design and research

