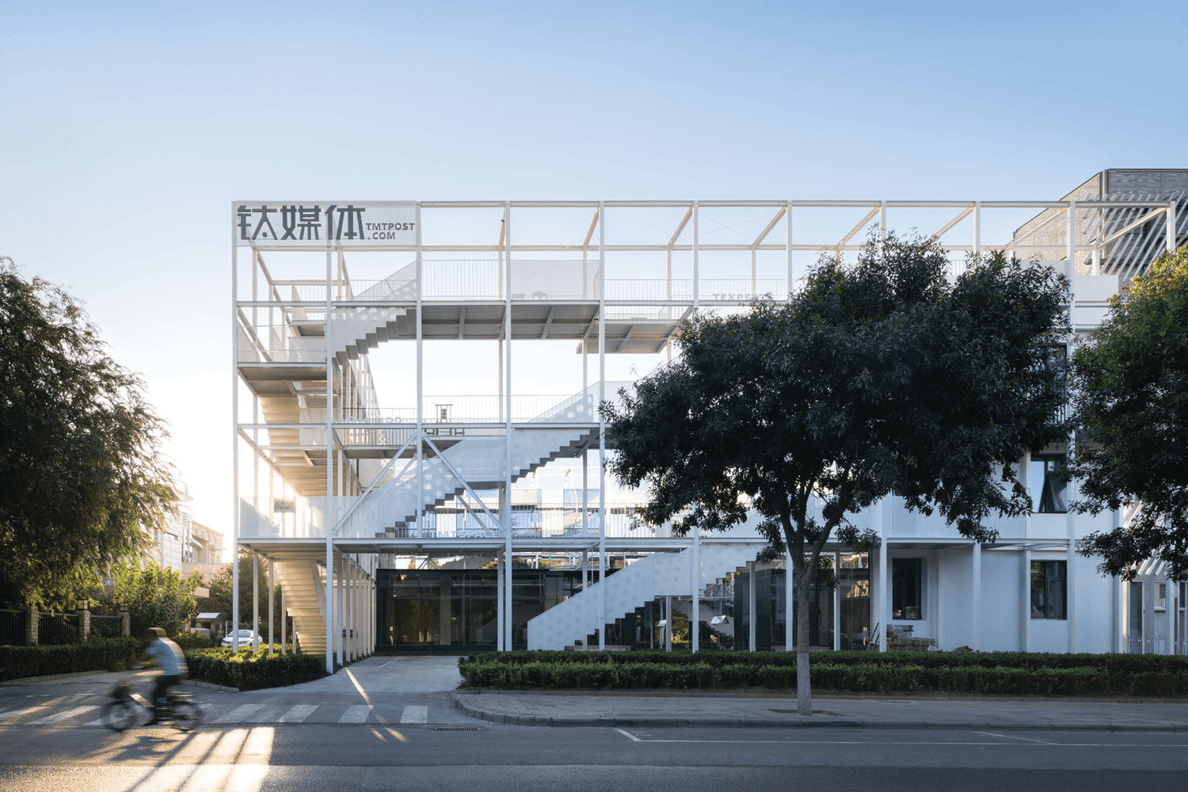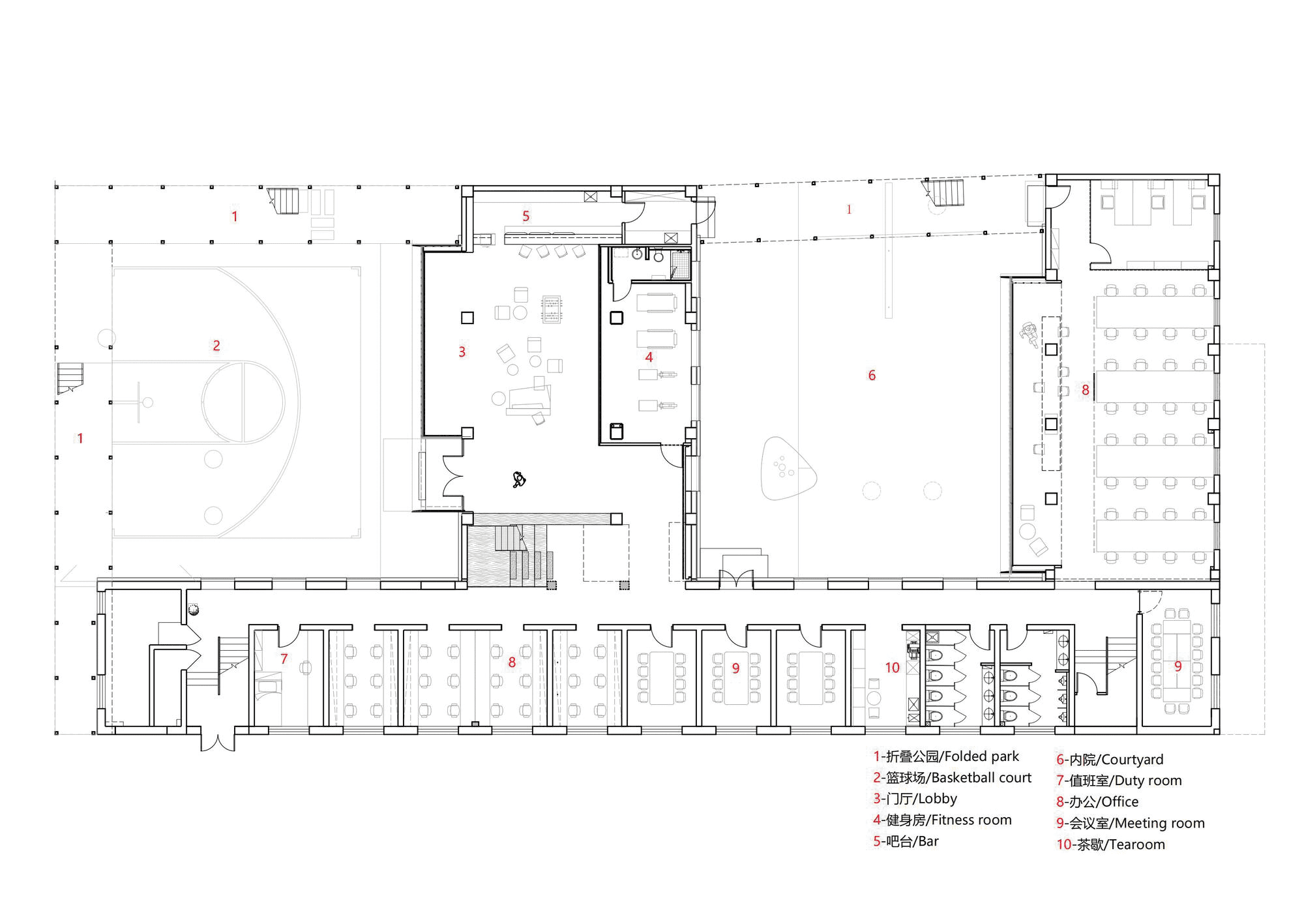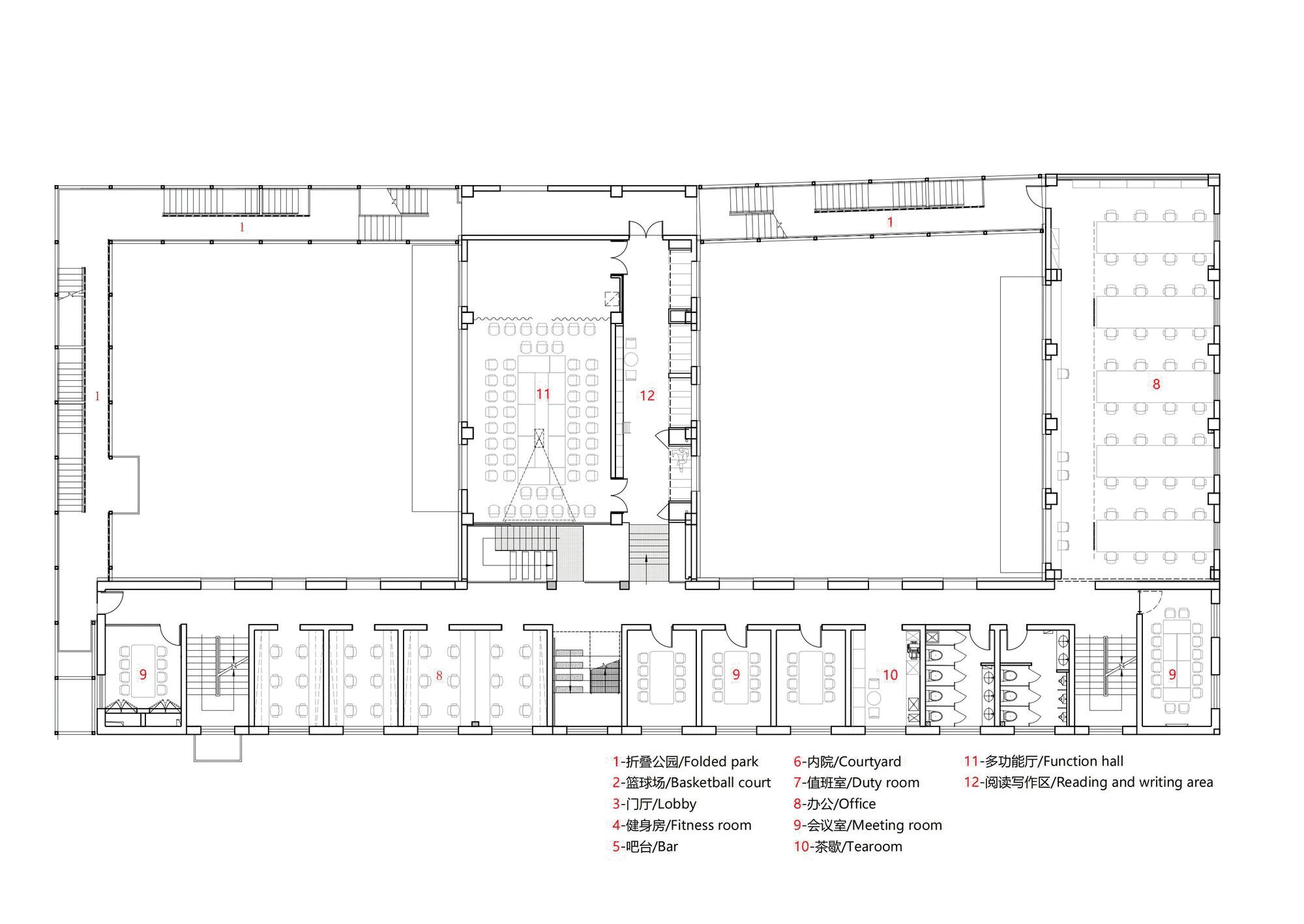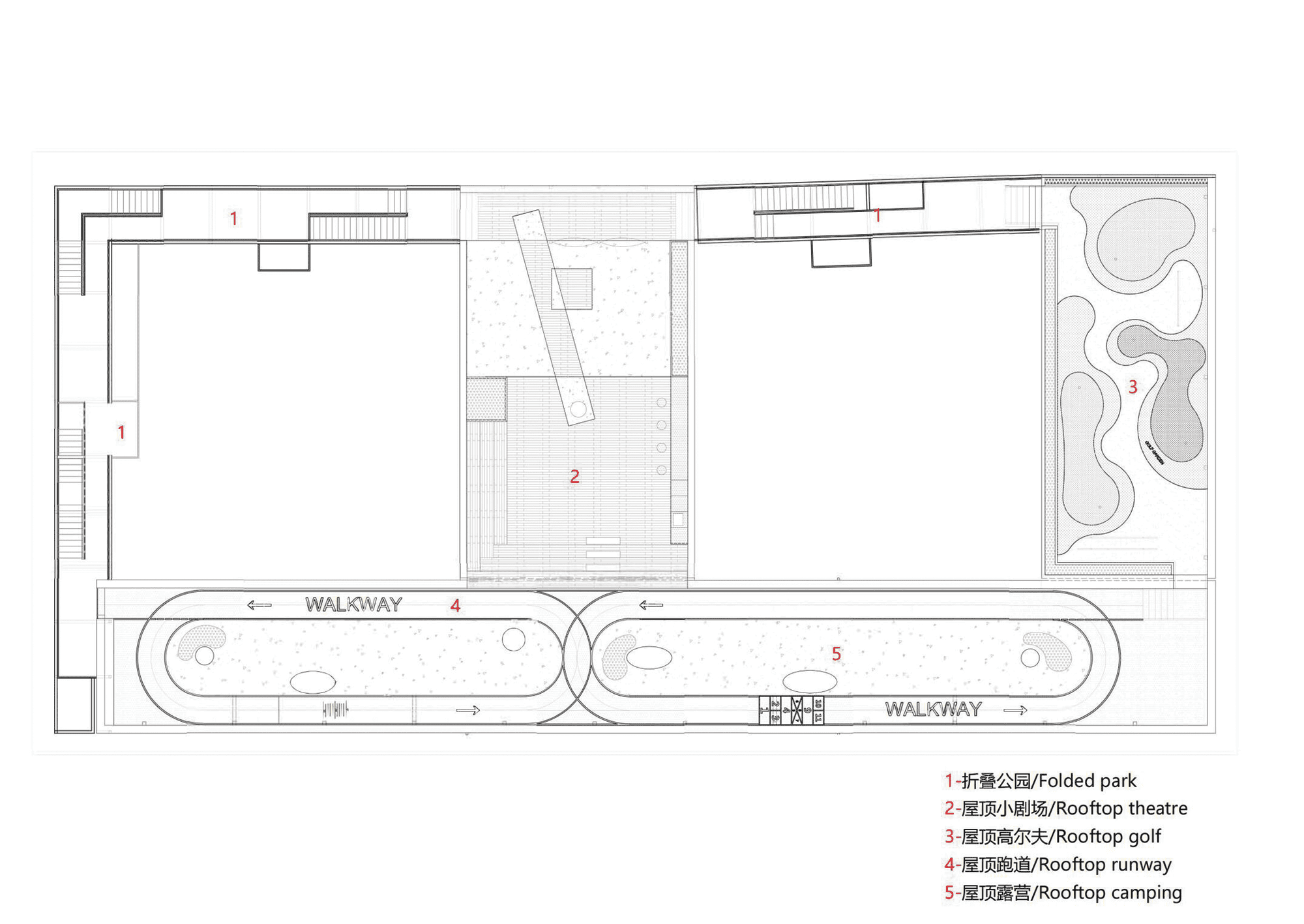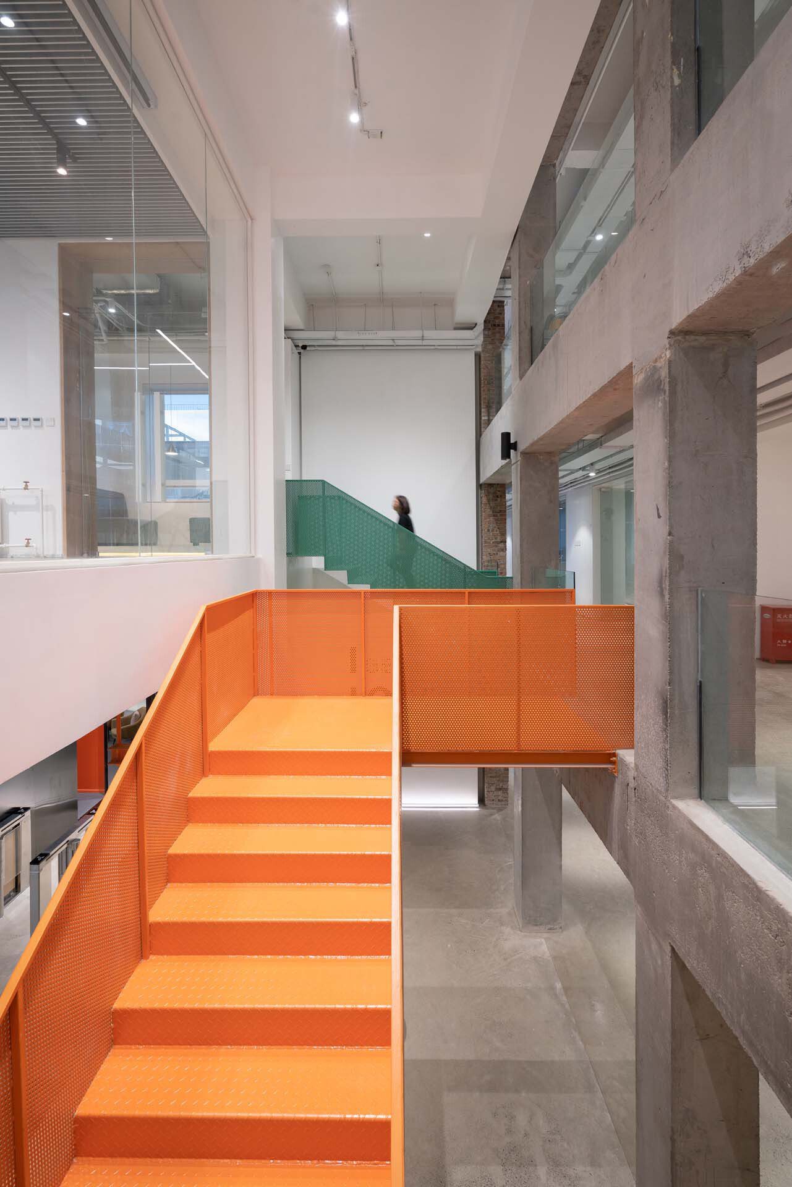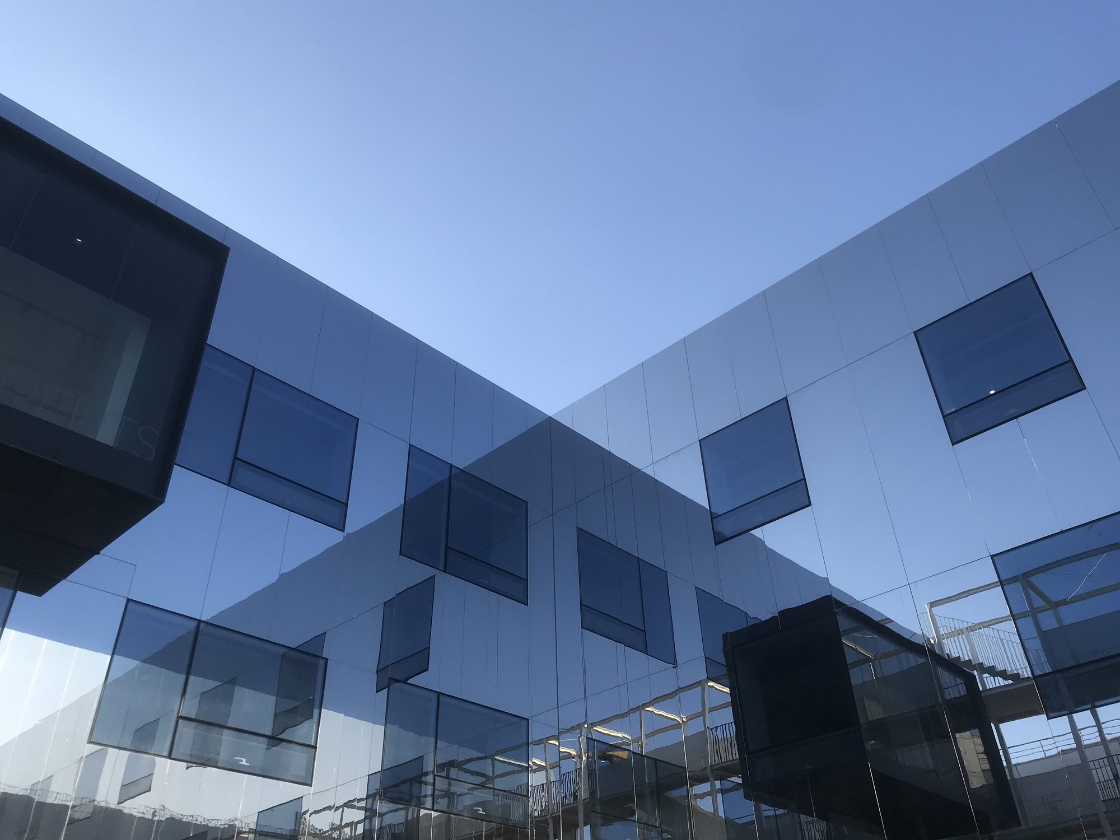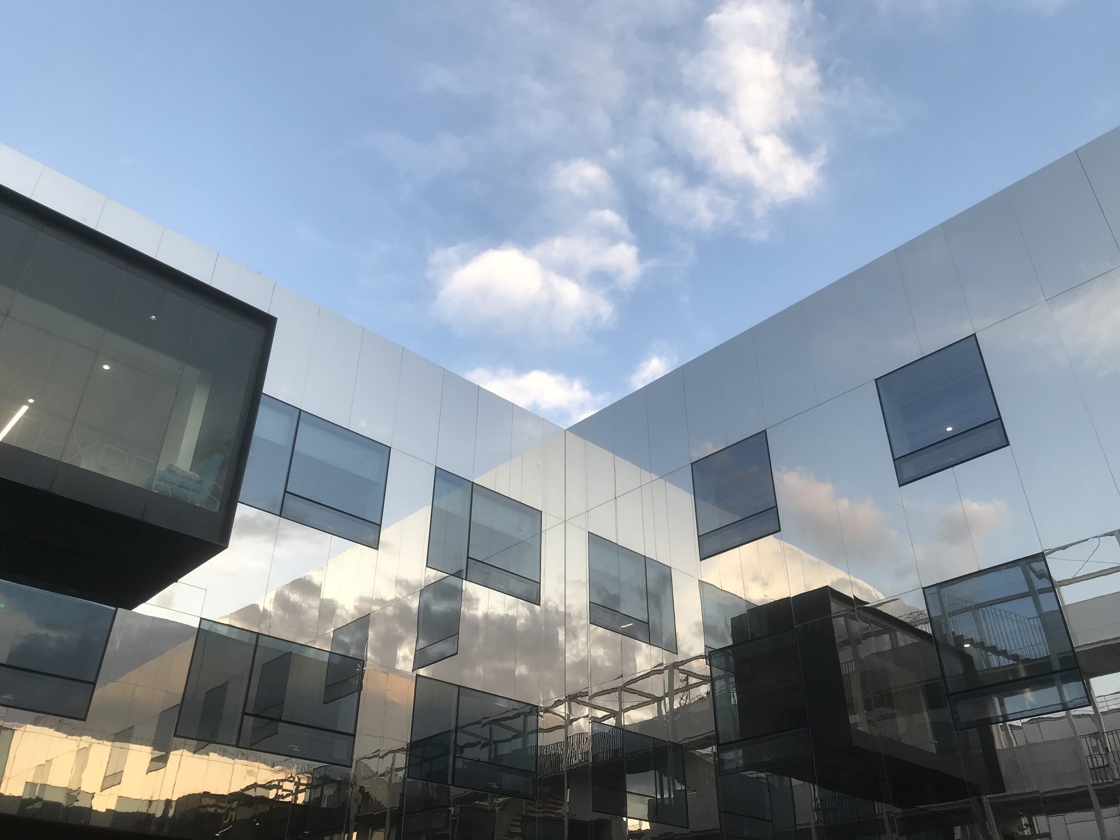THE OLD POLICE STATION BUILDING IN BEIJING WAS RECONSTRUCTED AS A MULTIFUNCTIONAL FACILITY AND A PUBLIC VERTICAL PARK FOR THE PEOPLE
TEXT: KARN PONKIRD
PHOTO: NATURE IMAGE EXCEPT AS NOTED
(For Thai, press here)
China has seen significant advancements in architecture and urban planning in recent years, with construction and urban planning restrictions and regulations playing a major role in steering development in the same direction. Meanwhile, the country’s 14th Five-Year Plan for Urbanization highlights the conservation of existing structures rather than their demolition. The approach, which strives to restore and improve existing built structures, promises a more sustainable path that will help preserve local communities and their history.
This approach also details the reconstruction of the police station building in Beijing’s Daqing district’s old town quarter. The building’s new owner, TMTpost, a rising scientific and technical enterprise, sought to renovate this F-shaped structure into the organization’s multifunctional facility while providing a good portion of the space for public access.
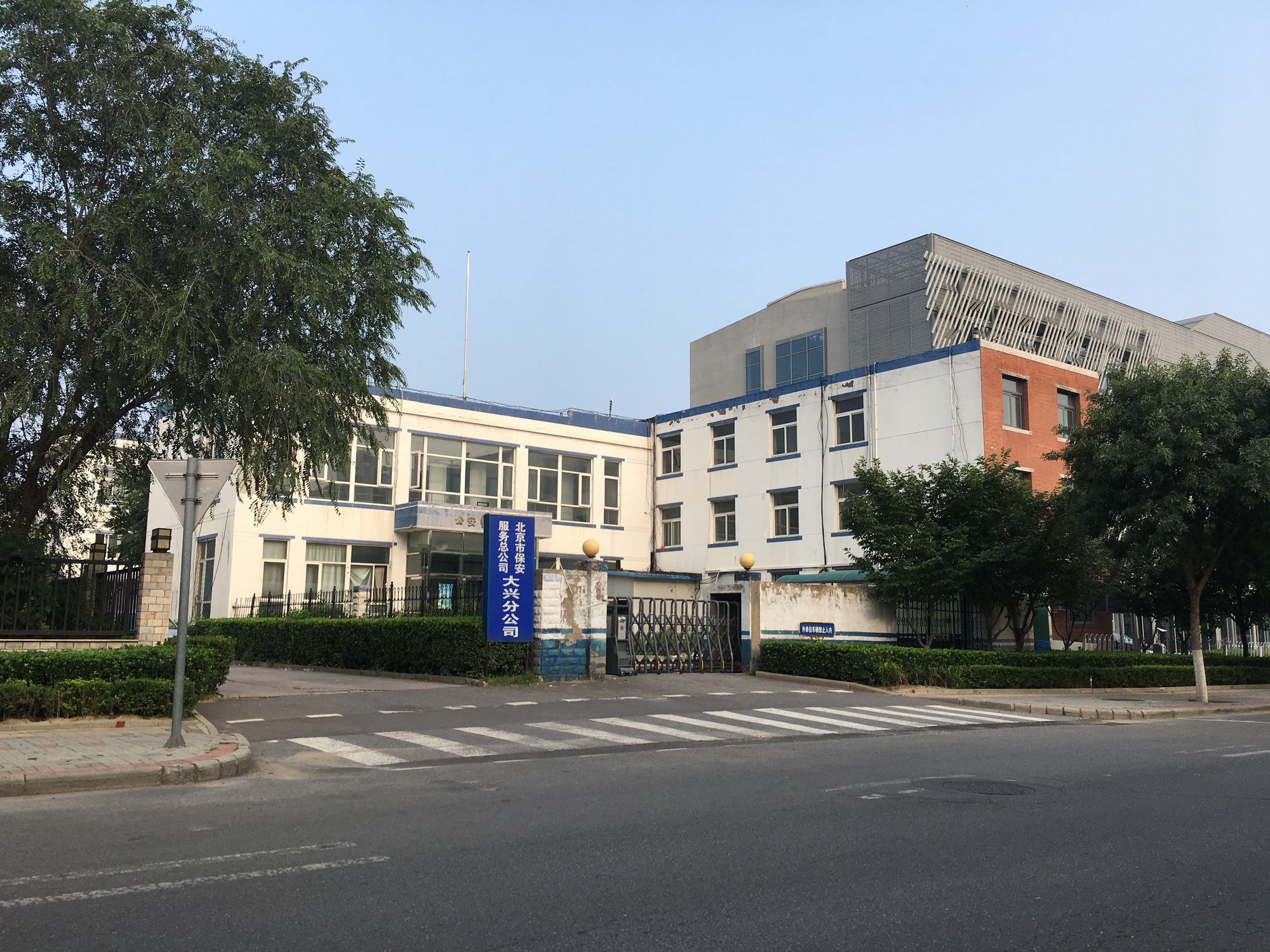
Photo: Ma Di
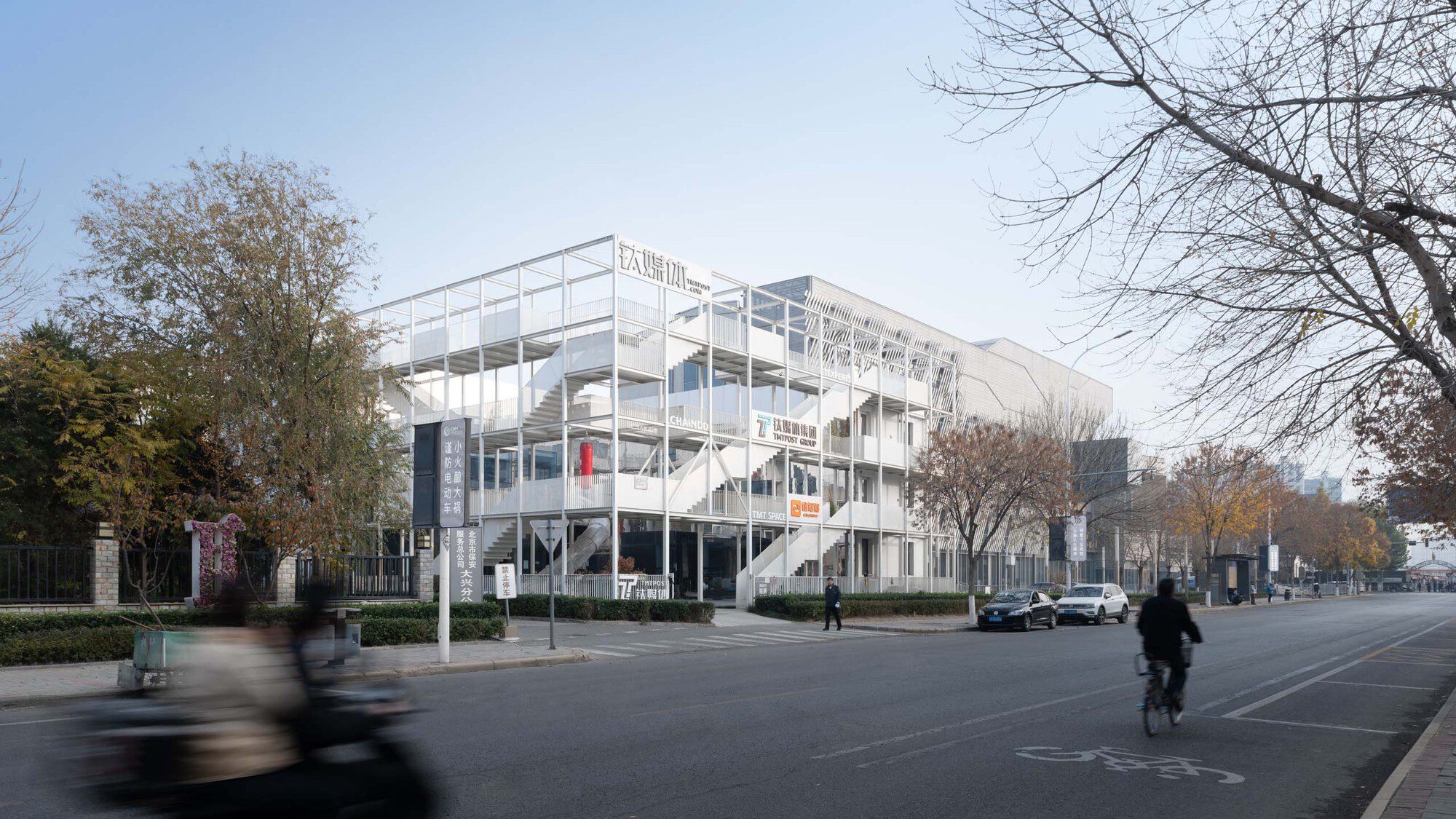
The task of overseeing the renovation of the police station building fell to Approach Design Studio, under the direction of its lead architect, Ma Di. Prior to this project, Ma and Approach Design Studio worked on the first and second phases of the Hangzhou Yunqi Town Exhibition Centre. This was the architectural project that established the studio’s name with the design of a town plaza that accommodates an exercise ground, a public park, and a multifunctional area, designed as additional elements of the building’s architectural components such as walls and roof structure. The work is an interesting reimagination of the architectural space of a mixed-use project that focuses on the benefits of local residents.
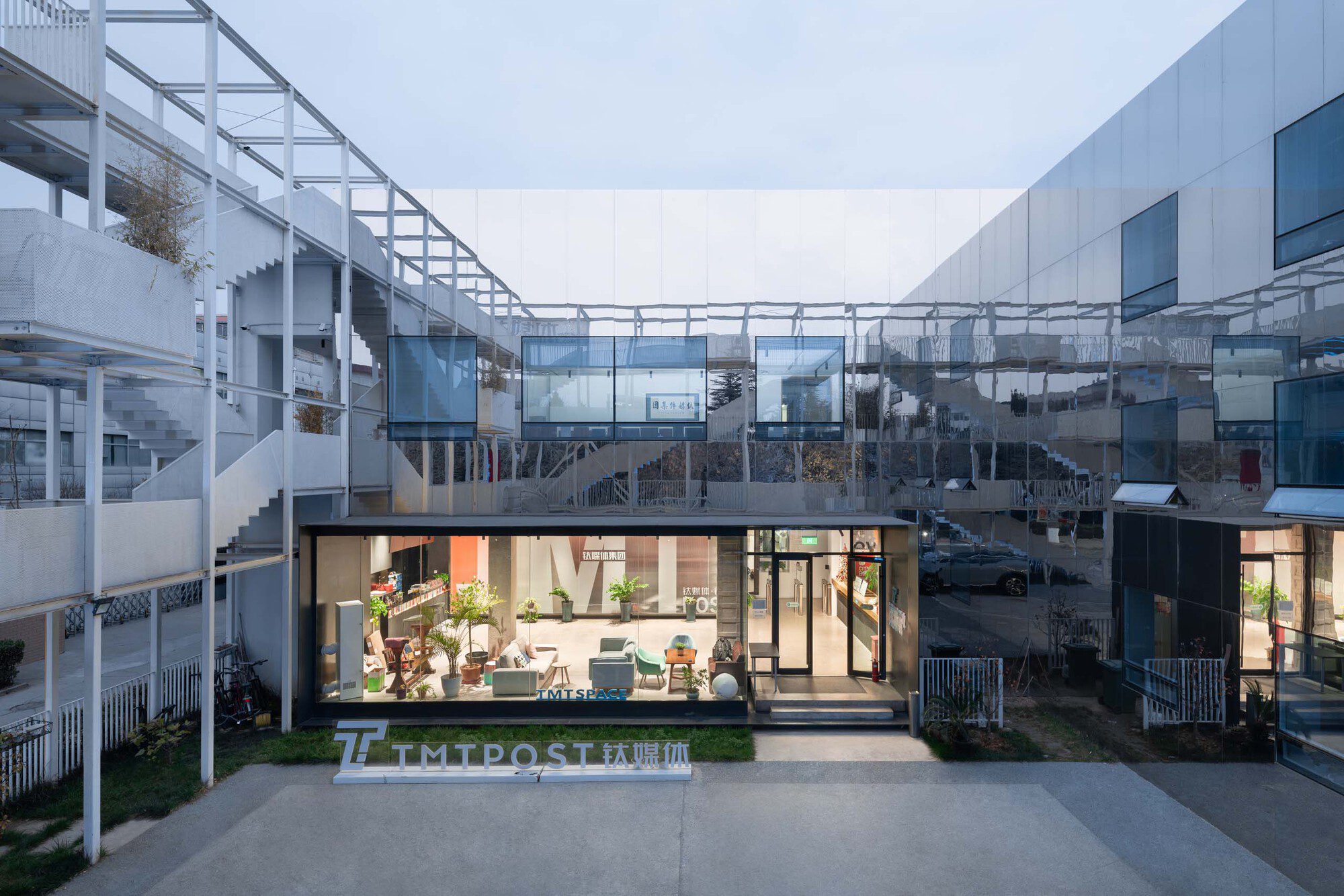
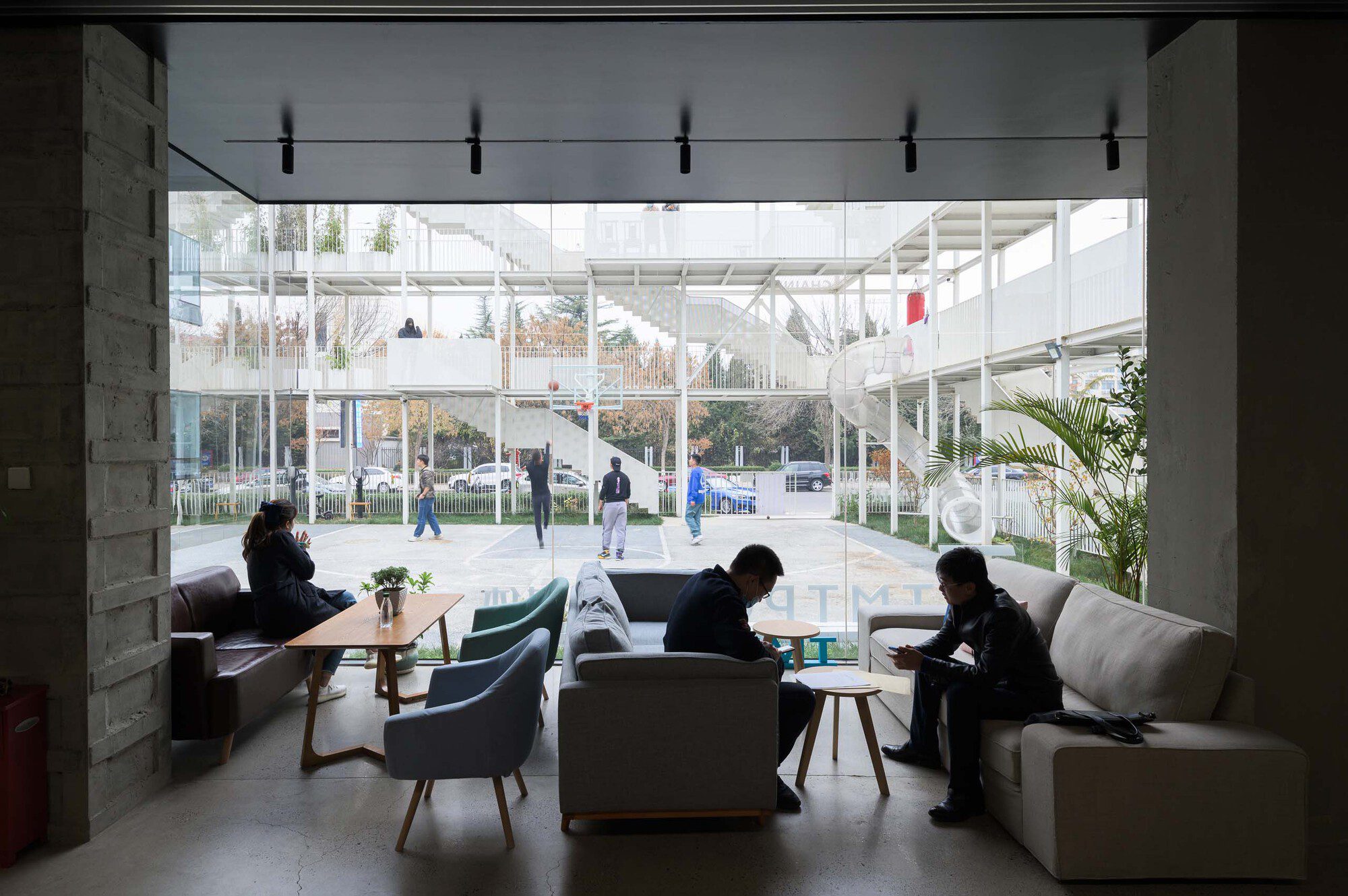
The origin of TMT Folding Park’s design is similar. The old police station is located on the corner of an intersection, surrounded by office buildings. Ma sees the traffic as an indication of what the area should be used for, which is a public park for office workers, both employees of TMT and other companies situated in the area, as well as local residents and visitors to the city. Ma stated at TMTPOST 2018: ‘Limited Architecture, Infinite Imagination’ that he wasn’t just designing houses or architectural structures but was interested in how architecture can help solve problems in people’s lives. While architectural design is a quantifiable and clear procedure, how each architectural work is used is indistinguishable. And as a result, an architect’s responsibility is to build a space that can facilitate users’ comfort and behaviors while also allowing them to further explore and interact with its functions.
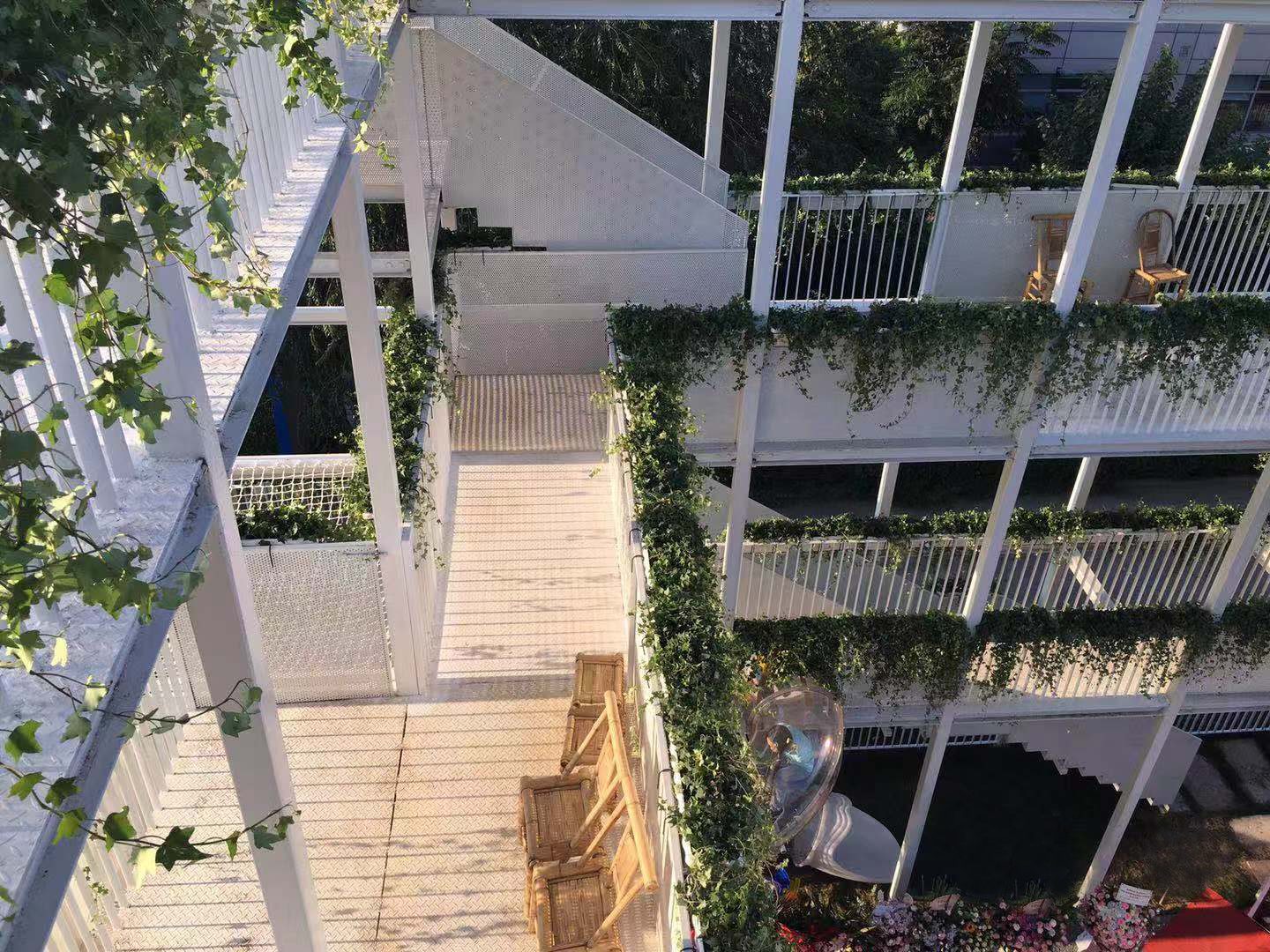
Photo: Ma Di
Ma created TMT Folding Park, a collection of erected structures to surround the existing police station building. The structures act as a boundary that defines the perimeter of the office building. Each building is designed with a scaffolding-like framework; therefore, its delicate connection with the site allows users to ‘pass through’ while enhancing visual connectivity between people and their surroundings.
According to Ma, these vertical spaces can be transformed into a public park with particular ‘folding’ features that allow horizontal functions to take place along a vertical axis with a well-designed spatial flow between the interior and exterior. Users can sense the presence of shade, sunlight, and fresh air all at the same time. Ma describes the park’s structure as something that provides a sense of protection and comfort, as well as spiritual freedom, which is made possible by the way the space is created without the constrained walls of traditional buildings. Because of the existence of this folding park, the rigid line and relationship between people and built structures are blurred, making the transition between public space and buildings more delicate and seamless.
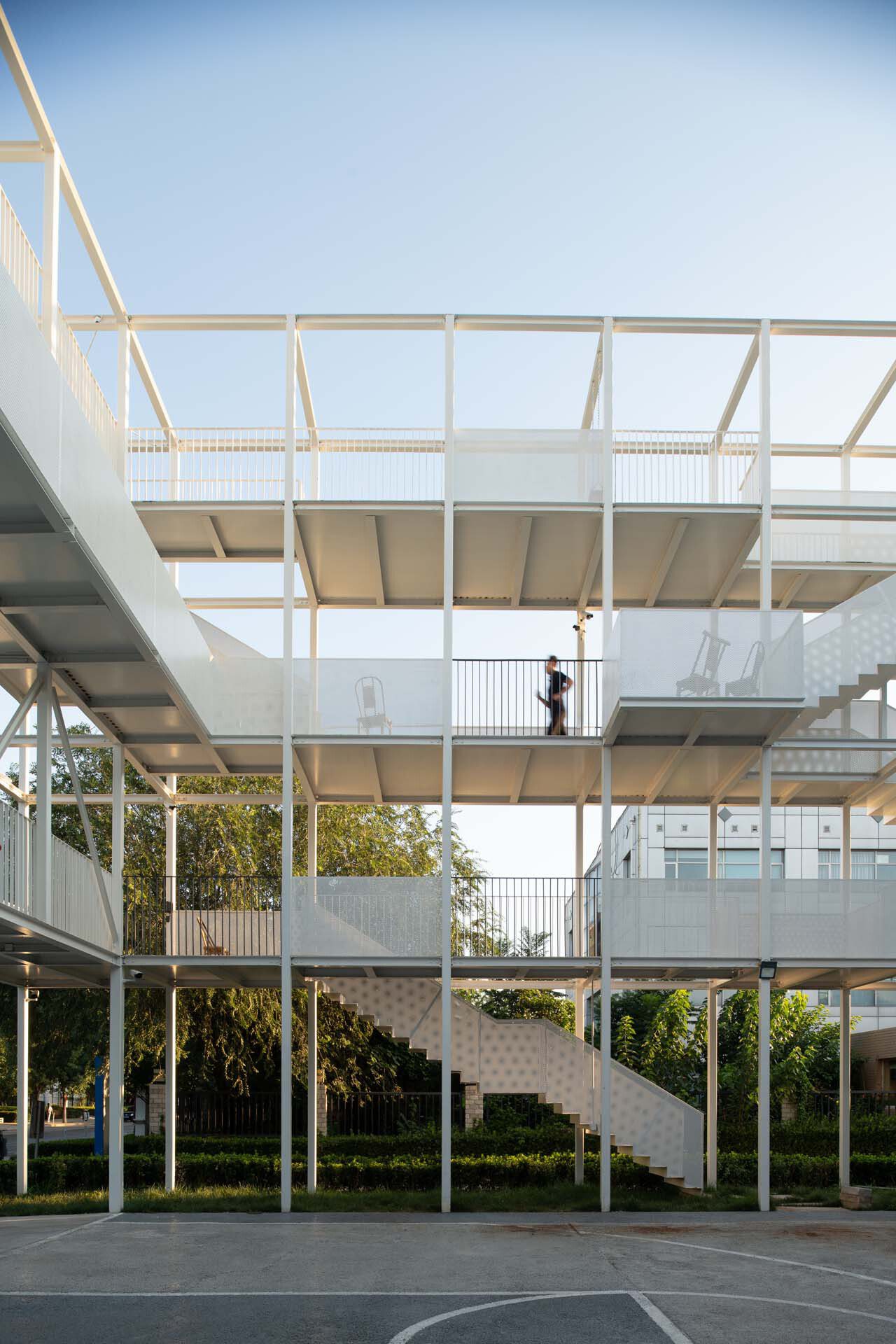
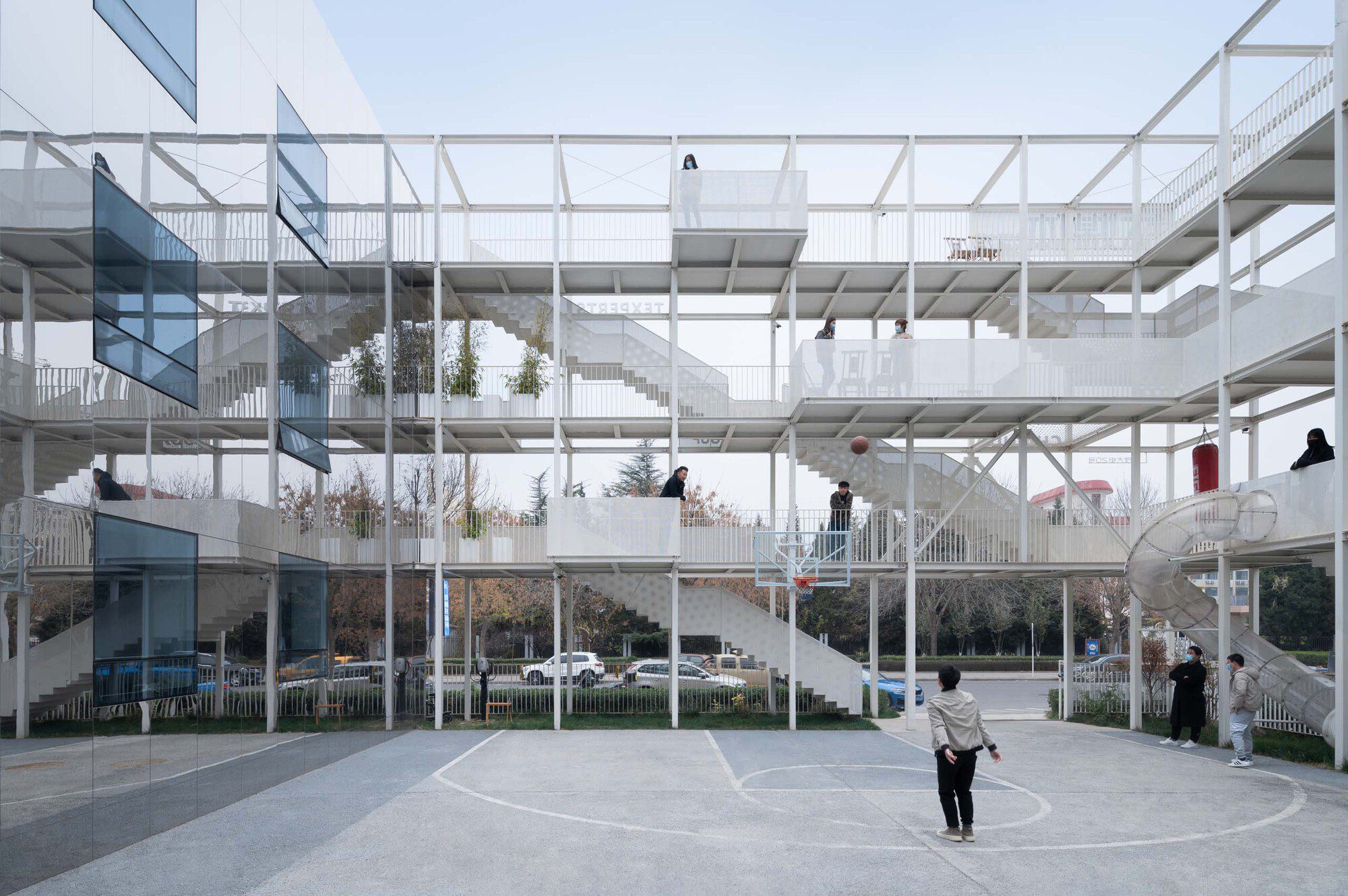
There is a nod to the ‘Limited Architecture, Infinite Imagination’ concept in the design of the park’s pocket spaces, which range from swings and hammocks to chairs and sand bags. All of these elements have been thoughtfully added for users to interact with using their own individual imaginations, allowing for various types of activity to take place. This massive steel park is similar to a set of LEGO pieces in that ideas can be removed and replaced at any time, while the park itself can evolve alongside its users’ ideas and creativity. Ma believes that the diversity and consistency of activities that occur at different times of day will help make the park a popular attraction among local residents. The court in the middle not only accommodates the company’s activities, but it is also the neighborhood’s lone basketball court, hosting street basketball matches and events on a regular basis. Meanwhile, the park’s vertical spaces on the terraces of the building serve as an amphitheater-like structure for the children who come to cheer for their pals.
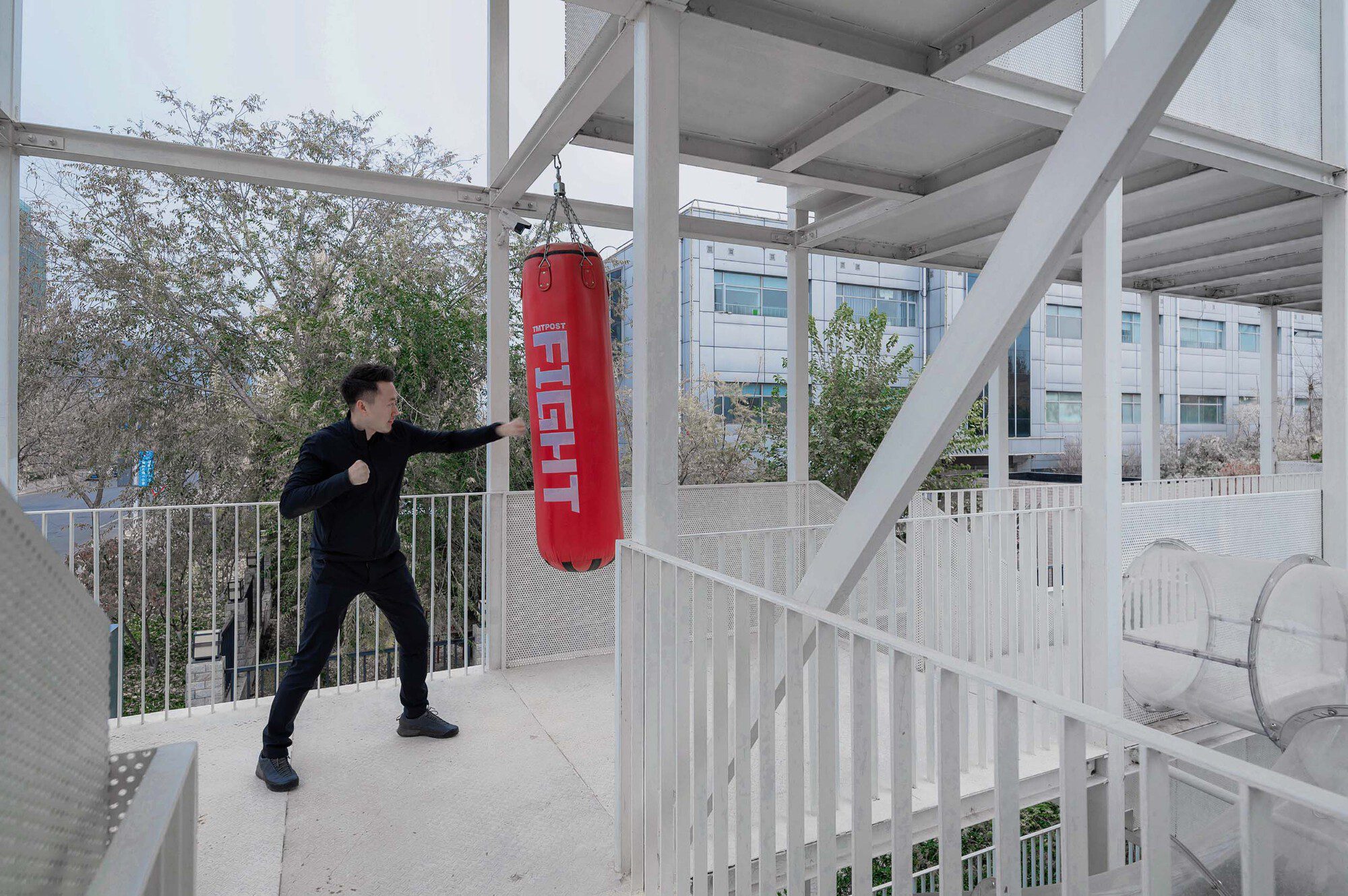
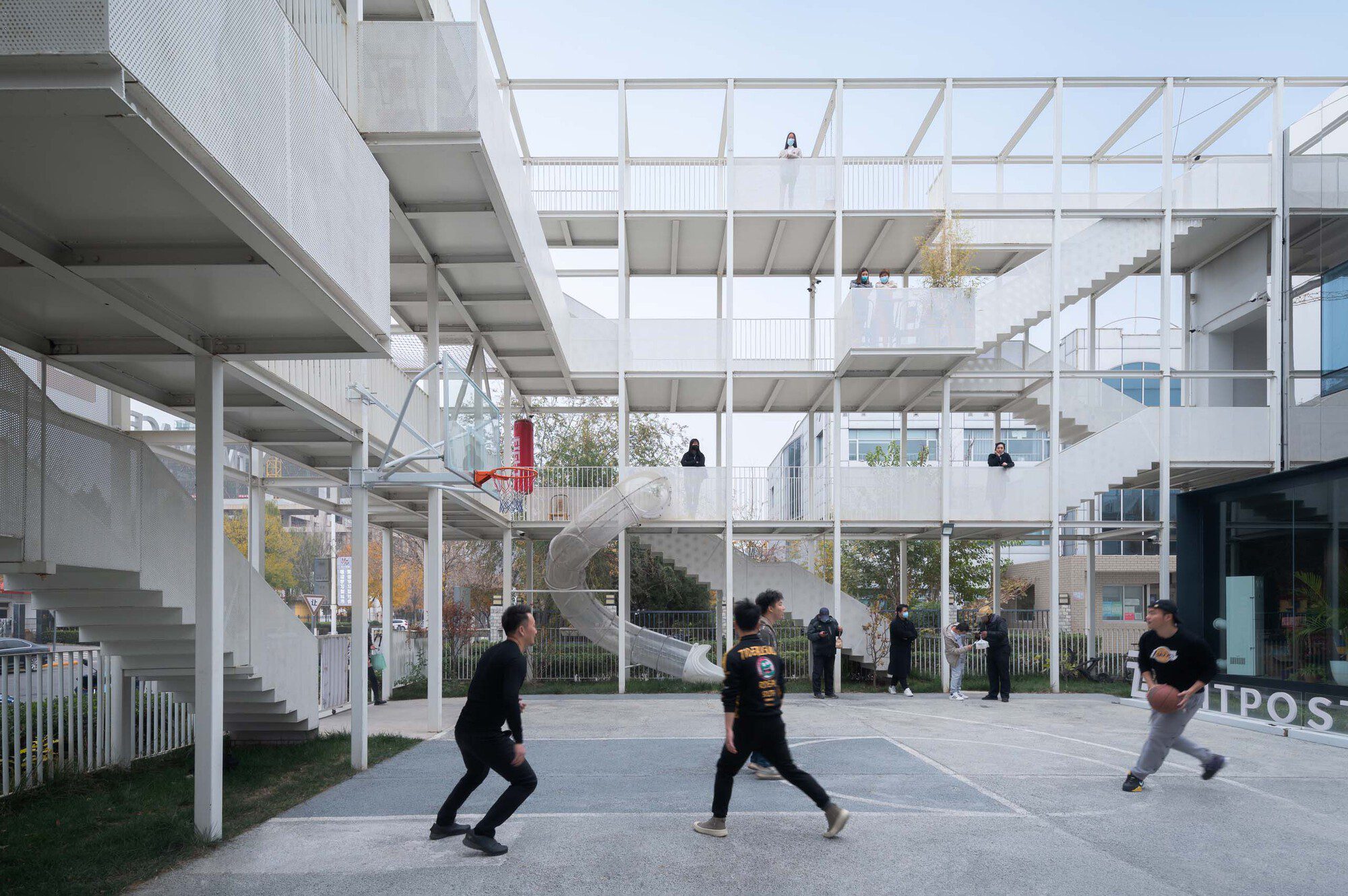
The rooftop of the old police station building is linked to the park’s internal walkways. The formerly abandoned rooftop has been transformed into a moderately sized ground for jogging and exercising, including a mini-golf course for leisure. The design team uses the mass in the center with varying floor levels to create an amphitheater to host community activities and events. Similar ideas for functional spaces can be seen in Hangzhou Yunqi Town Exhibition Centre, while the integration of public spaces and architecture has been streamlined with TMT Folding Park, Ma opts to use mirror panels on the side of the building’s skin facing the folding park in order to make the building’s mass visually disappear into the surroundings and context. The panels also reflect the activities taking place in the park, which Ma describes as a vivid ‘expression’ of the building.
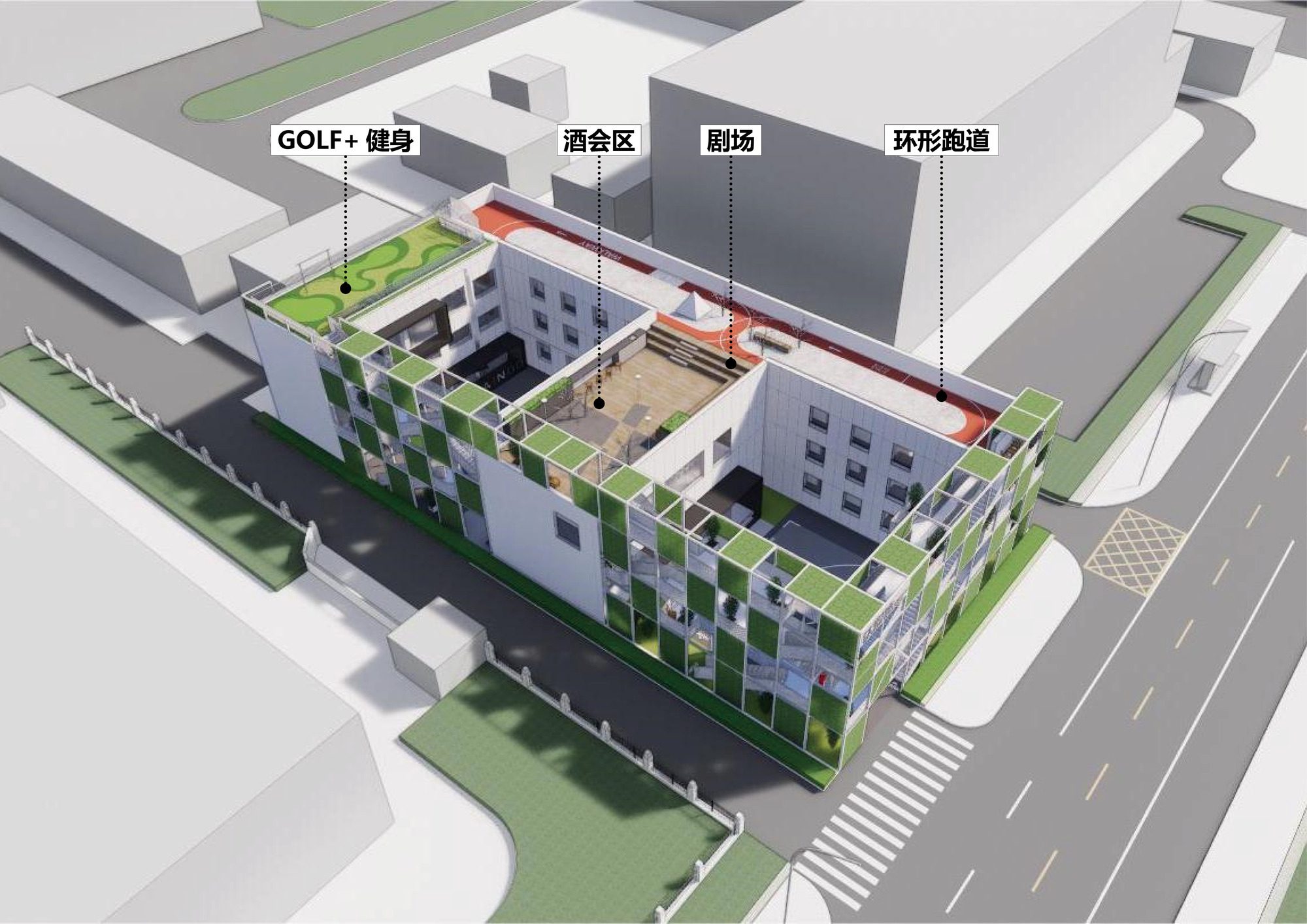
© Approach Design Studio
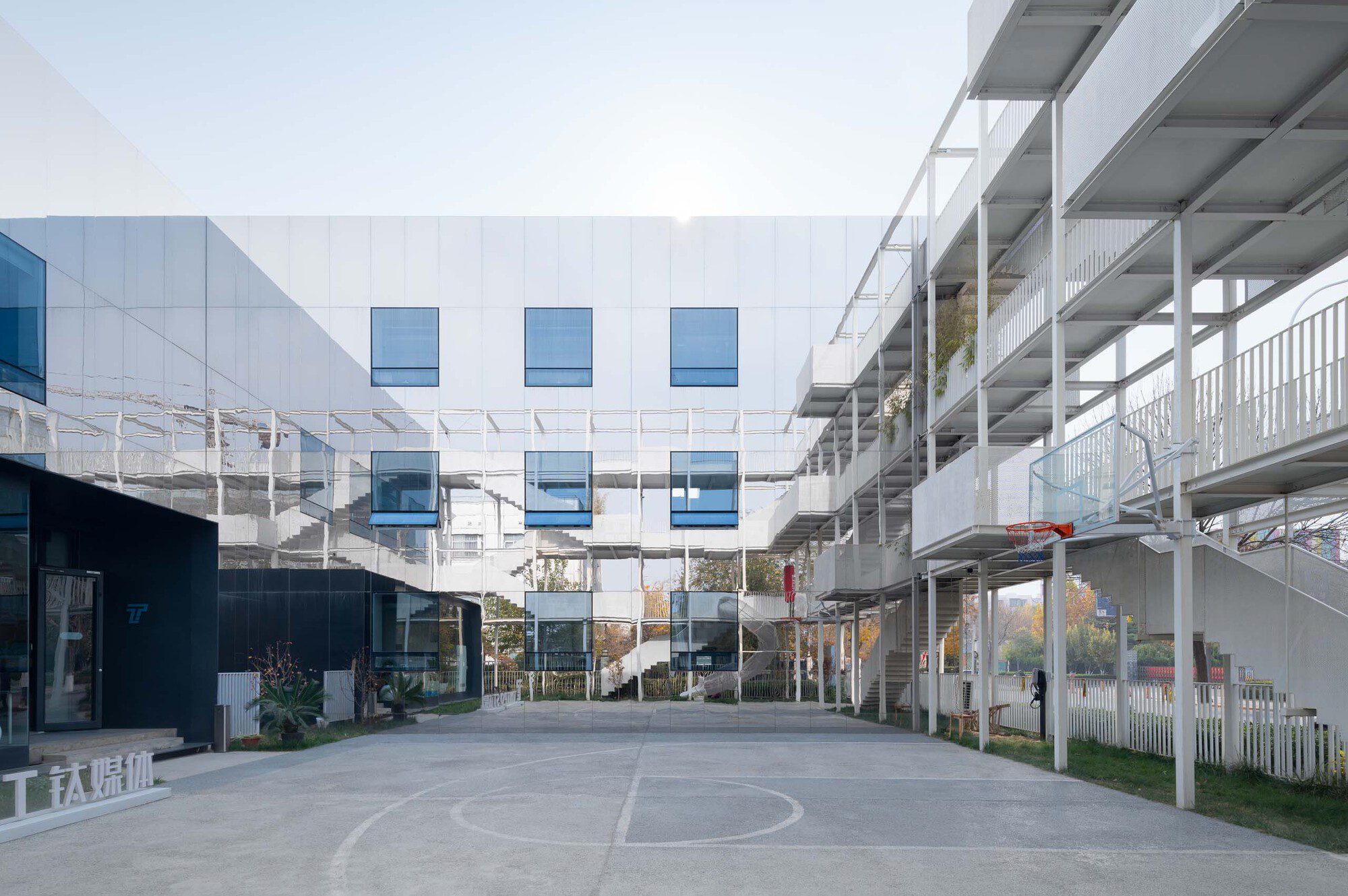
The architect reconstructed the spatial program by designing a stairwell to connect the communal foyer and circulation to all floors, as the building’s interior was originally partitioned into a number of smaller rooms with dense, solid walls, resulting in the spaces being narrow and unwelcoming. This creates a space for people to connect and interact while walking up and down the steps. The elimination of the walls and floors that separated some of the floors results in a library with a higher ceiling and more lofty space, as well as a multi-functional conference room with steps that can also serve as seating for less formal meetings.
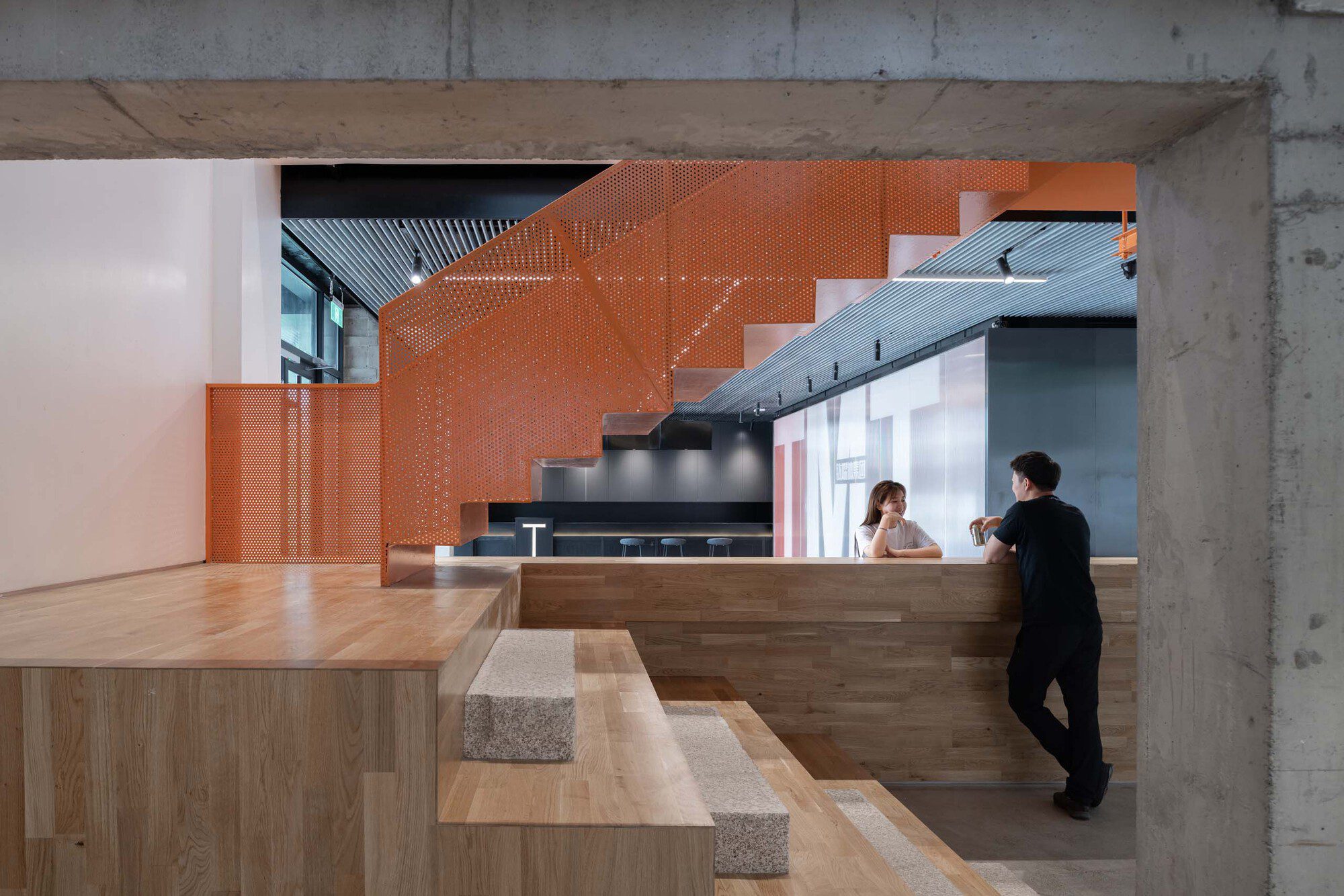
TMT Folding Park’s total functional area amounts to 1,844 square meters. The park officially opened in 2019 and was later named the winner of the Arcasia Awards’ Public Amenity Commercial Buildings category by the Architects Regional Council Asia in 2022. The building serves as a significant reminder that the role and functions of architecture extend beyond the physical structure itself. The recognition of a collaborative effort between designers or architects and local governmental authorities is not only crucial but also allows for a mutual agreement where a commercial space can be transformed into a public space that brings positive benefits and energy to local communities. In addition to the benefits to members of local communities, such collaboration can potentially evolve into a tangible approach and process and inspire users to look for ways to bring to life the old, neglected architectural structures.

