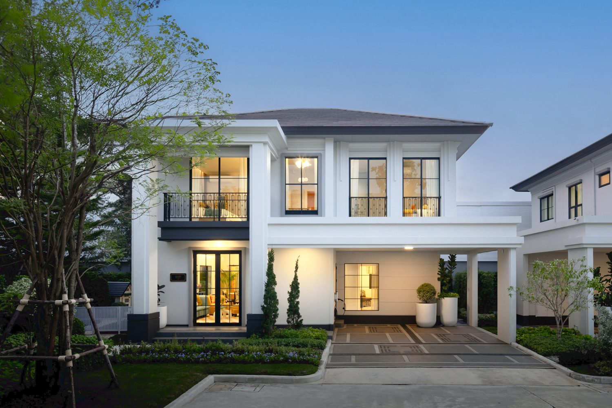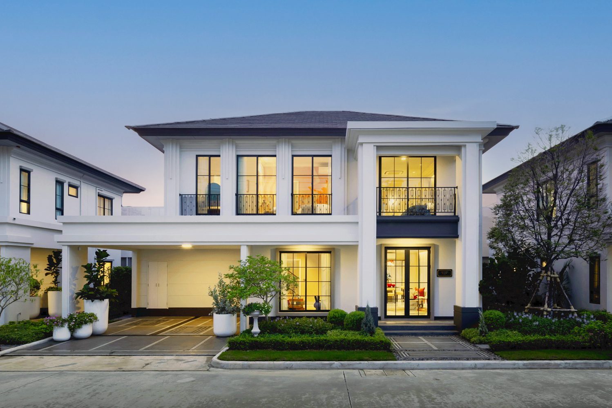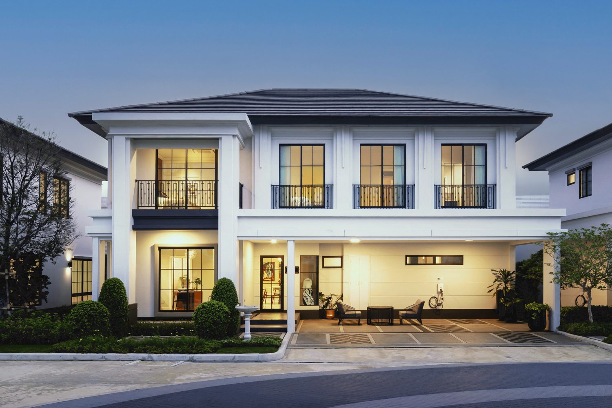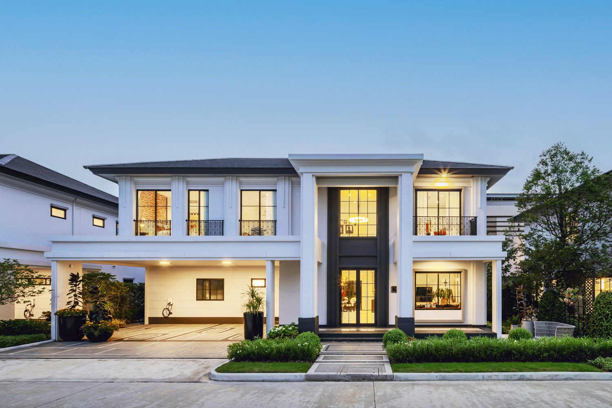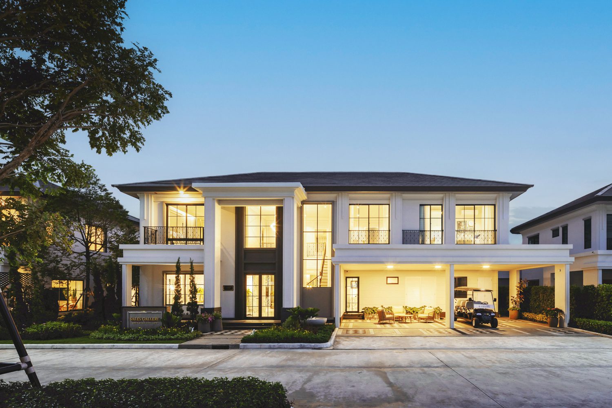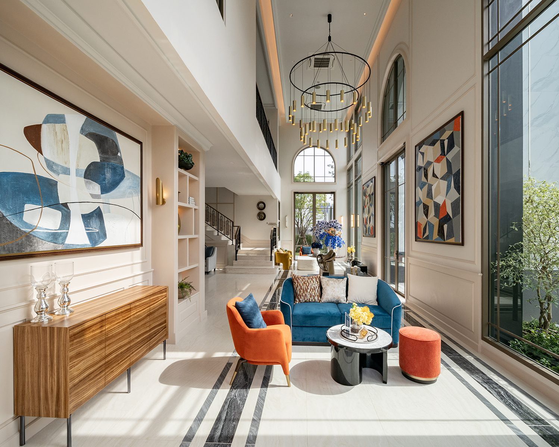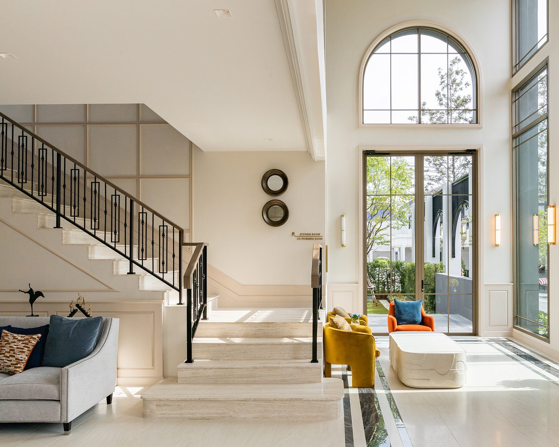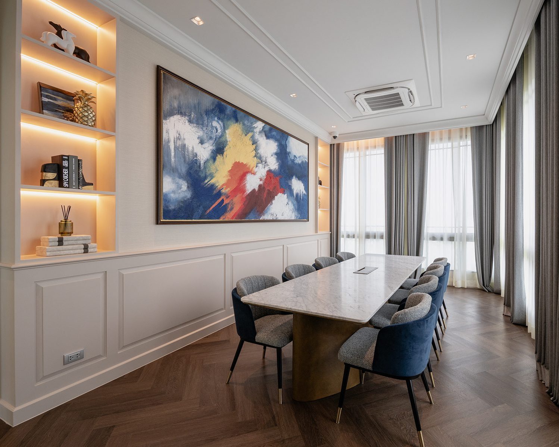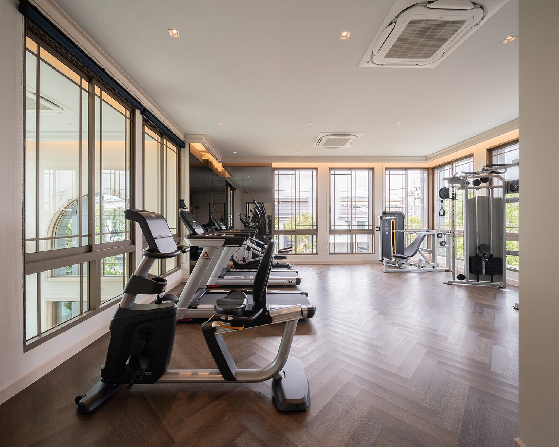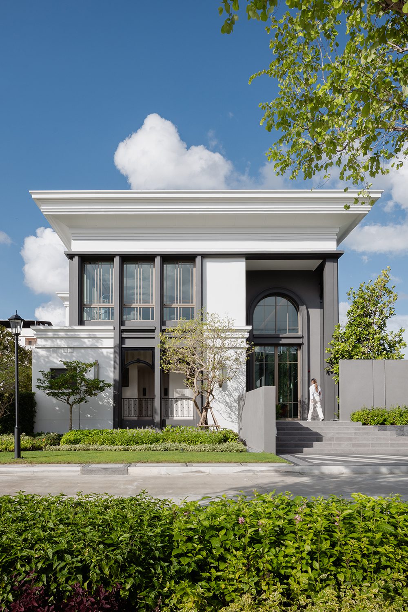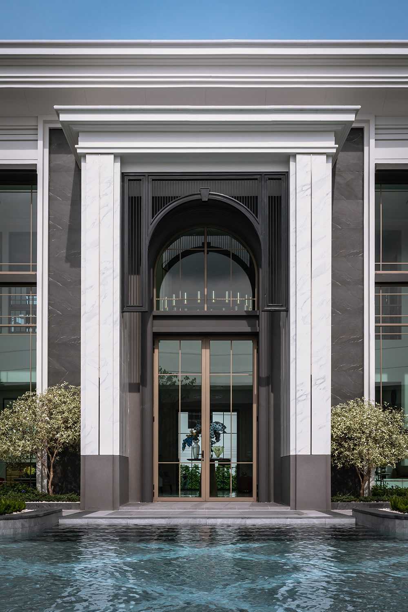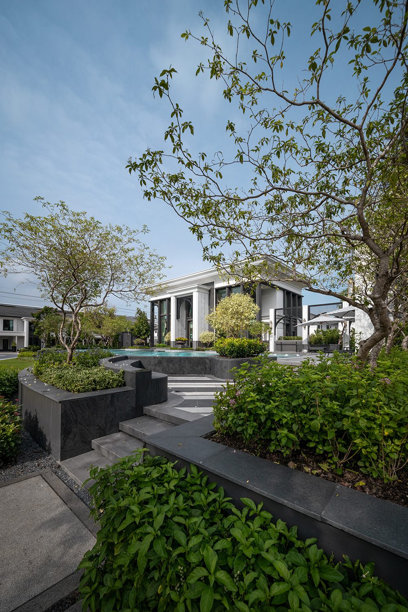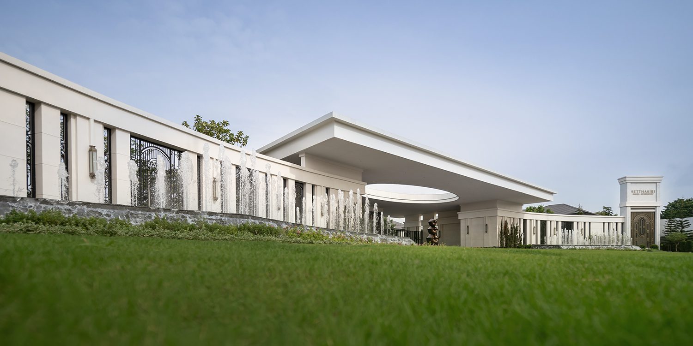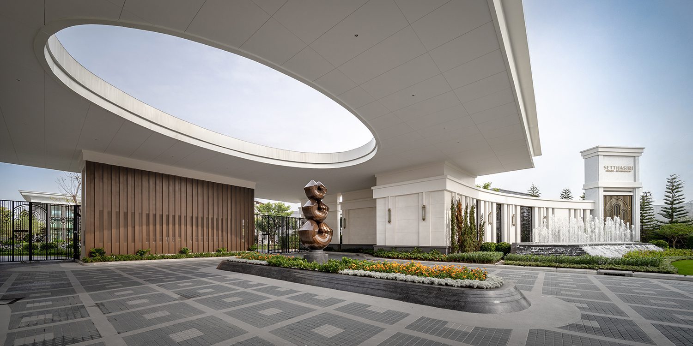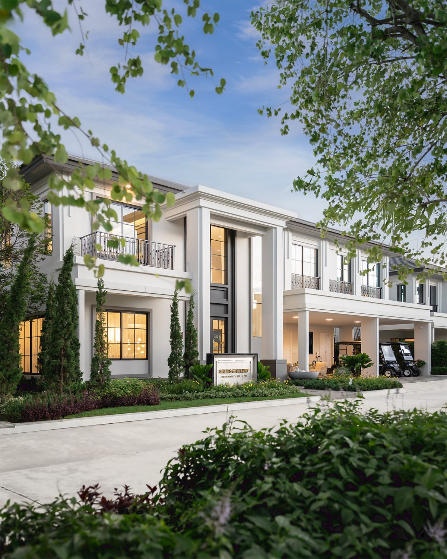
Meridian
A TWO-STORY LUXURY-DESIGNED HOUSE BY SANSIRI COMES WITH A ‘MODERN CLASSIC’ STYLE THAT NOT ONLY ACCOMMODATES DIVERSE FAMILY LIFESTYLES BUT ALSO PRESENTS A CLEAR AND DISTINCTIVE IMAGE OF THE RESIDENTS
TEXT: KITA THAPANAPHANNITIKUL
PHOTO: KETSIREE WONGWAN
(For Thai, press here)
Thousands of years have passed, yet it is undeniable that classical architecture has never really disappeared from the world of architecture. While details vary in different eras, this style of architecture stands the test of time with the common elements that still reference the Ancient Greek and Ancient Roman orders. The influences can be seen in the use of geometrical proportions, the order of colonnades, symmetrical elevation, decorative cornices, and recessed corners, all of which show the grandeur of the civilizations that laid the groundwork for the history and evolution of the western world.
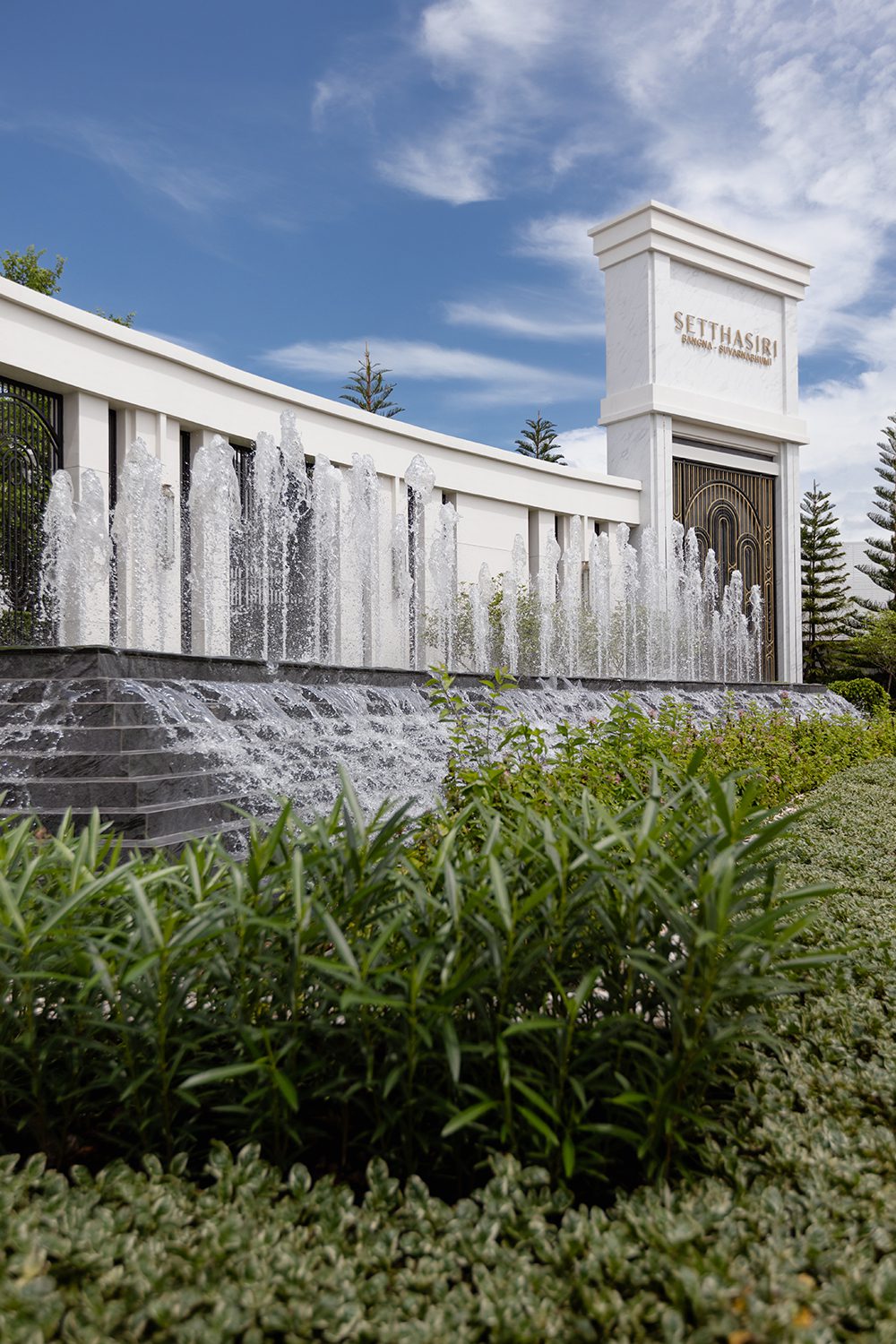
People’s fascination and appreciation for ‘classic’ design has persisted throughout history in the form of Neo-classic architecture, such as a gable-roofed house with ornate, sculpture-like plaster Roman columns. There is also an emergence of ‘Modern Classic’ architecture, which mixes classical qualities with more modern simplicity and stresses the sturdiness, elegance, and image of classical architecture through simplicity, resulting in subtle, contemporary luxury.
Sansiri, Thailand’s leading real-estate developer, creates Setthasiri Bangna-Suvarnabhumi, a housing estate with two-story single-detached homes, drawing inspiration from the timelessness and sophistication of modern classical architecture. The luxurious design is crafted to serve diverse lifestyles and represent the identity of the project’s residents.
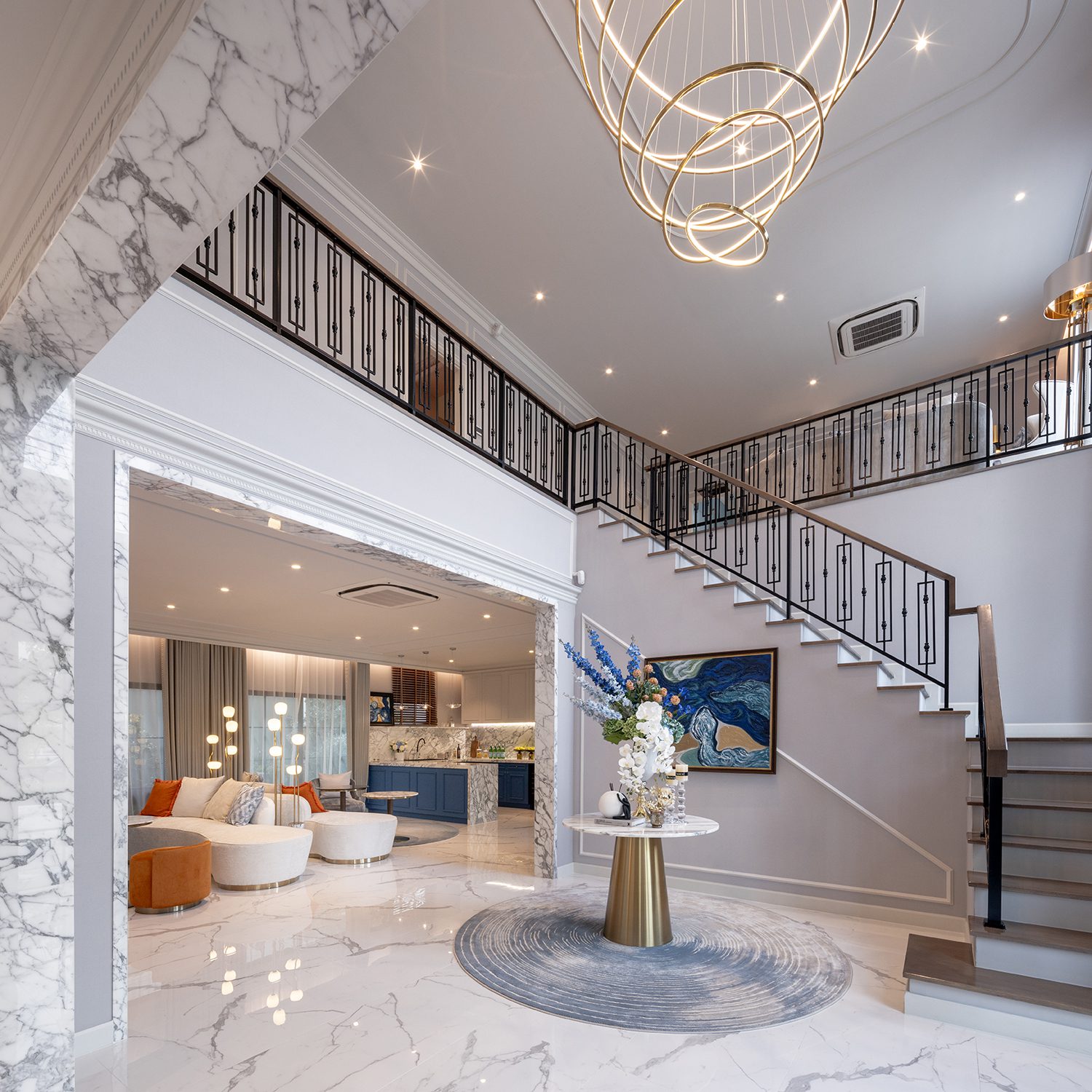
Meridian: Double volume space
5 Modern Classic Home Types for Every Lifestyle
On first glance, the ‘Modern Classic’ concept displays the distinct magnificence of classical architecture. From a distance, the double-volume entrance, ample glass openings, and calculated succession of colonnades evoke the sturdiness and stability of a European church or mansion. Looking closer, one may notice the contemporary features seamlessly interwoven through the materials’ monochromic color palette of white, black, and gold, as well as the ornamental components of cornices, skirting, and recessed corners employed with the walls, beams, and columns. When these components are used with subtlety, they provide a profound dimension to the design at a deeper level.They are never meant to overpower the overall architecture of the building.
Despite having a limited number of units, the project offers five different designs to accommodate the inhabitants’ varying functional demands.
- Glory: 204 square meters (4 bedrooms, 4 bathrooms, a parking space for 2 cars)
- Victory: 247 square meters (4 bedrooms, 4 bathrooms, a parking space for 2 cars)
- Mastery: 281 square meters (4 bedrooms, 5 bathrooms, a parking space for 3 cars)
- Majesty: 319 square meters (4 bedrooms, 5 bathrooms, a parking space for 3 cars)
- Meridian: 407 square meters (5 bedrooms, 5 bathrooms, 1 guest bathroom, a parking space for 4 cars)
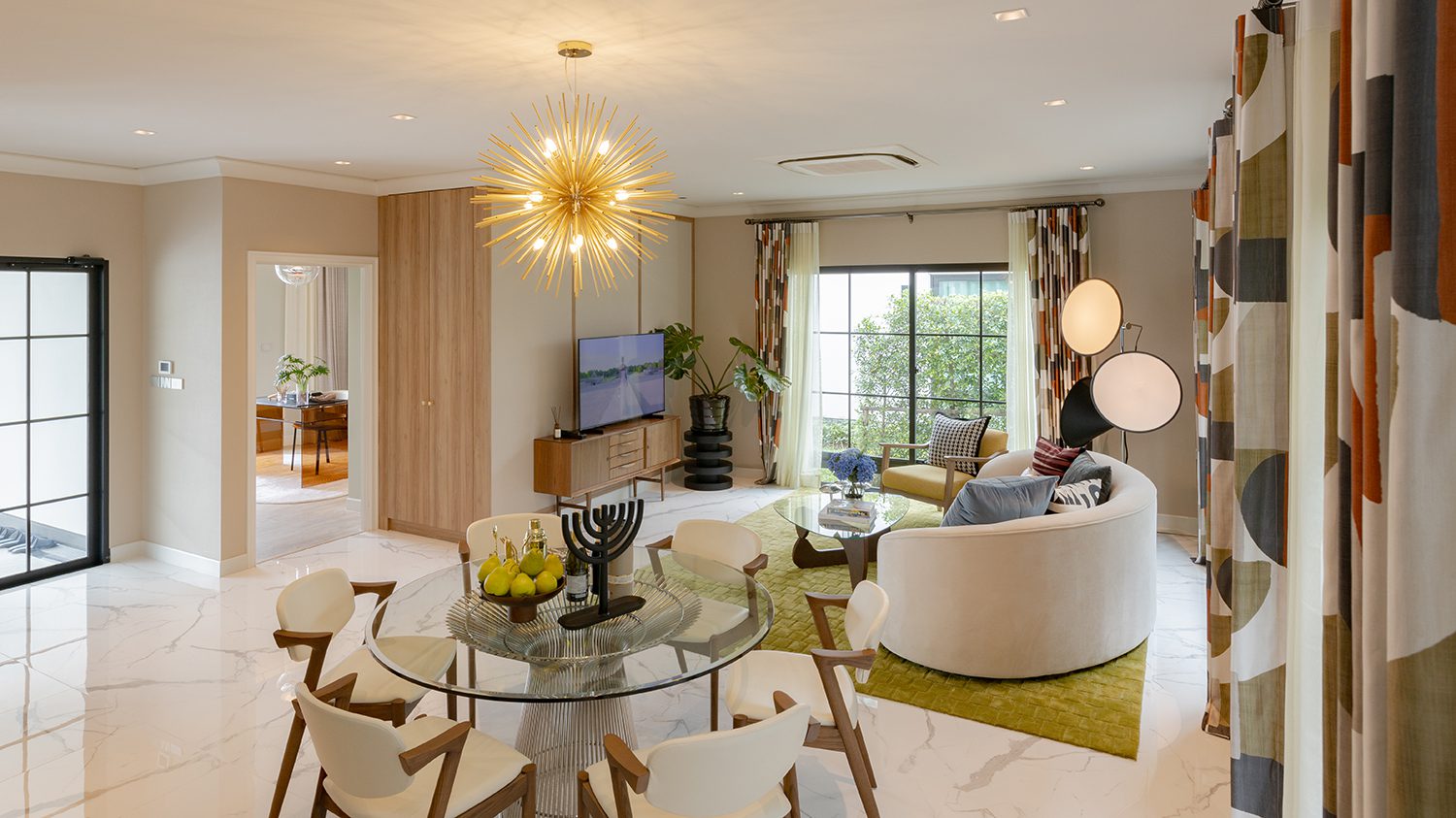
Mastery: Living area & Dining area
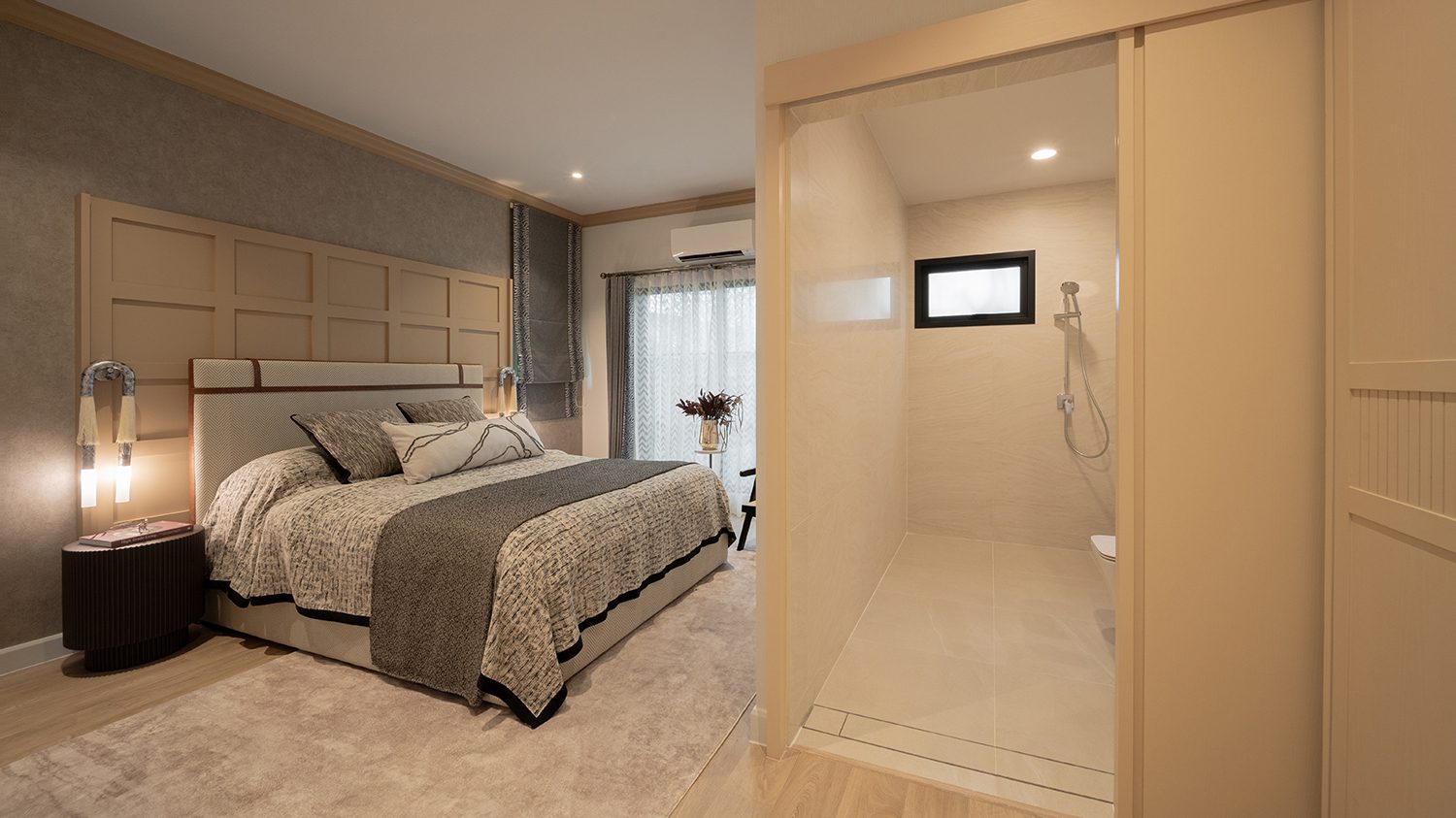
Majesty: Elderly bedroom
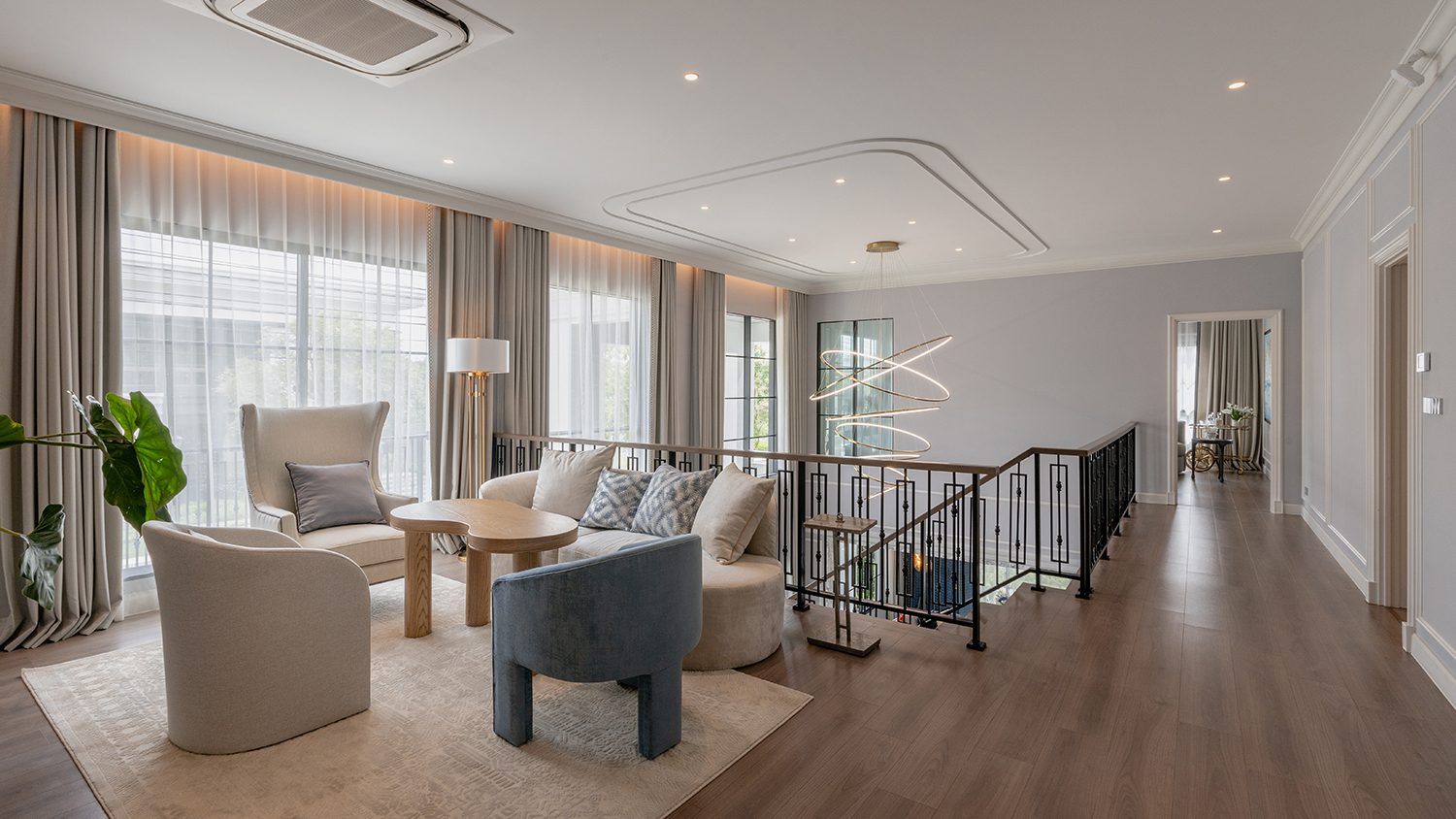
Meridian: Family area
These five types of houses, despite their different appearances, exhibit a fundamental coherence in their underlying details and concepts. One such characteristic is the thoughtful partitioning of rooms that optimizes spatial functionality. Other common features include a family room on the second floor and the living and dining rooms being seamlessly connected within an open plan, making the spaces more flexible so that people can use and customize them according to their needs and preferences.
The five designs also cater to the needs of elderly occupants. The first-floor living area, for instance, includes extra-wide doors, facilitating ease of movement, and a bathroom with a curbless floor that ensures unhindered wheelchair accessibility. The quintessential characteristics that set apart the five distinct types lie in their diverse sizes and total functional areas, including the number of bedrooms and bathrooms, all of which are tailored to accommodate varying needs and lifestyles. For families of modest size, Glory, Victory, and Mastery hold a distinct appeal. When it comes to larger, multi-generational families, Majesty and Meridian offer more fitting comfort and convenience with an abundance of rooms and expansive functional spaces.
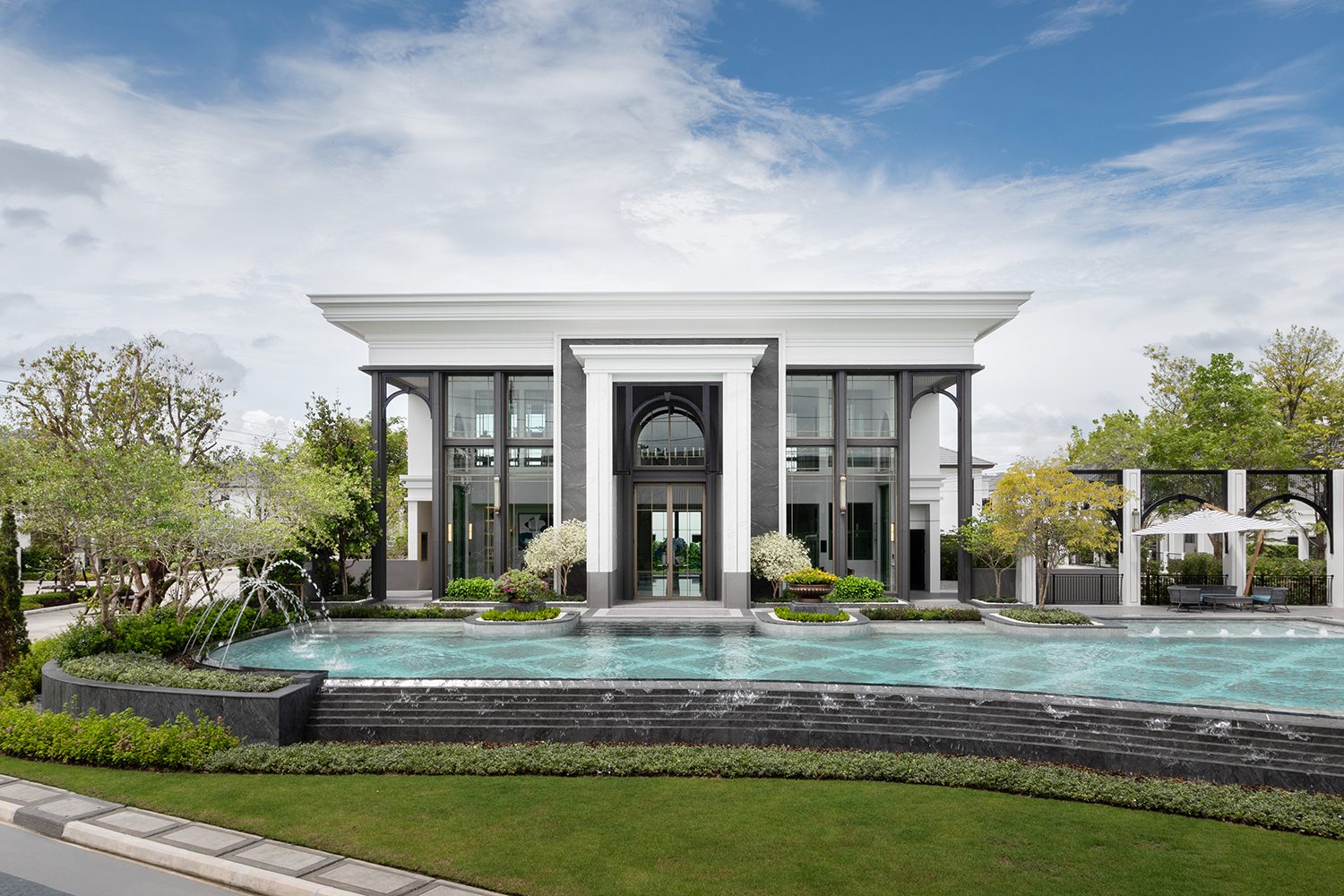
Clubhouse
Clubhouse: The Heart of the Project and its Understated Neo-Classic Luxury
The clubhouse building stands as a quintessential embodiment of the project’s character and image. Nestled prominently within the project’s central locale, the clubhouse boasts an array of cutting-edge amenities that cater to the diverse lifestyles of its residents, from a state-of-the-art fitness room and co-working space to a salt-water swimming pool.
Architecturally, the clubhouse has been meticulously crafted to embody the essence of Neo-classical aesthetics. The architectural composition of the building exhibits a discernible divergence in scale when compared to the houses within the project. While the roof structure’s recessed details showcase minimalistic elements, the presence of a magnificent 7-meter-high double-space arched entrance enhances the building’s symmetrical orientation and floor plan. The use of white and black marble throughout the interior exudes an air of opulence, effortlessly blending luxury with simplicity. The design bears an architectural resemblance to the renowned Arc de Triomphe, an iconic monument situated in the heart of Paris. Much like the iconic Arc de Triomphe in Paris, the edifice commands attention as it gazes resolutely towards the front of the estate, extending an invitation to both residents and visitors alike.

Clubhouse
The clubhouse’s symmetrical configuration grabs people’s attention, drawing them towards its prominent presence. However, it is the pool that delicately softens the overall impact, imbuing a sense of fluidity and grace. The sinuous contours of the structure give rise to a visually captivating fluidity, evoking the essence of a lively body of water. This architectural composition is further complemented by the presence of a European-style landscape that gracefully envelops the structure. The deliberate arrangement of clusters of trees is intricately aligned with the ground’s undulating elevations. The vibrant hues of the plants and the intricate embellishments of the ascending tendrils adorning the pergolas add a layer of depth and tranquility to the landscape. As the inhabitants take their evening stroll, they can be surrounded by the serenity and harmony of the greenery and swimming pool.
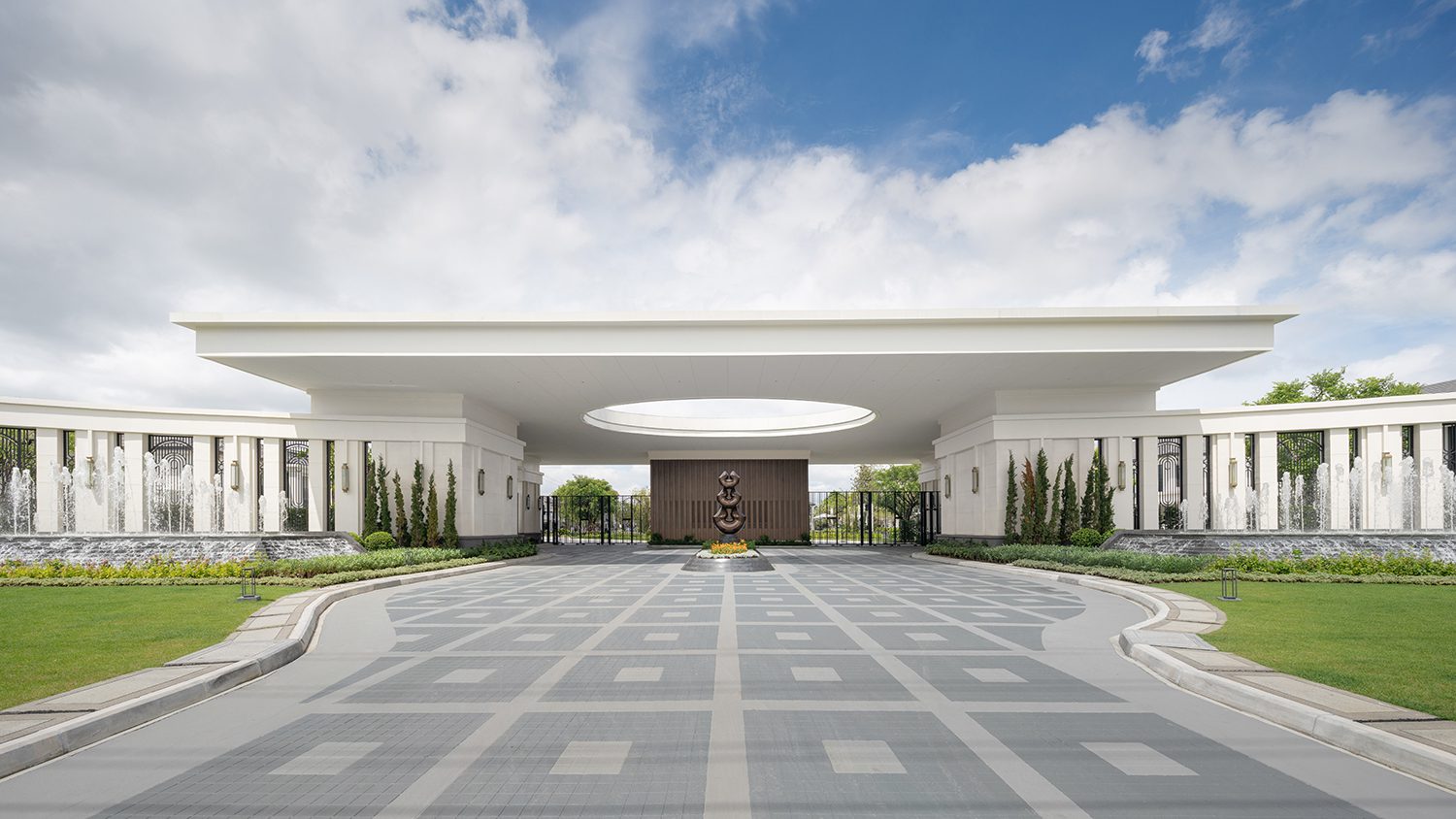
Maingate
The Main Gate: Maintaining Privacy in a Prime Location
Setthasiri Bangna—Suvarnabhumi, ideally situated in a location of utmost convenience, boasts close proximity to a plethora of exceptional amenities and infrastructure, from Suvarnabhumi International Airport to Airport Rail Link station, as well as the Bangkok-Chonburi motorway and the Burapha Withi Expressway, as well as esteemed educational institutions such as the Singapore International School of Bangkok and the King Mongkut Institute of Technology Ladkrabang. Furthermore, the project benefits from its convenient access to vibrant lifestyle spaces, including the renowned Mega Bangna Shopping Center and the Robinson Lifestyle Department Store.
In addition to its ideal location that resonates with people’s lifestyles, the project places utmost importance on safeguarding the privacy and peacefulness of its inhabitants while also cultivating a distinct identity. The project’s main gate stands as an indication of the embodiment of these elements. Situated prominently at the fore of the grand estate, the gate gracefully extends across a vast expanse of 100 meters. Its unique shape blends in beautifully with the surrounding estate, taking on a curvilinear shape that not only serves its purpose as a protective enclosure but also adds the lovely charm of a European garden. The incorporation of a fountain further enhances the appeal of the space.
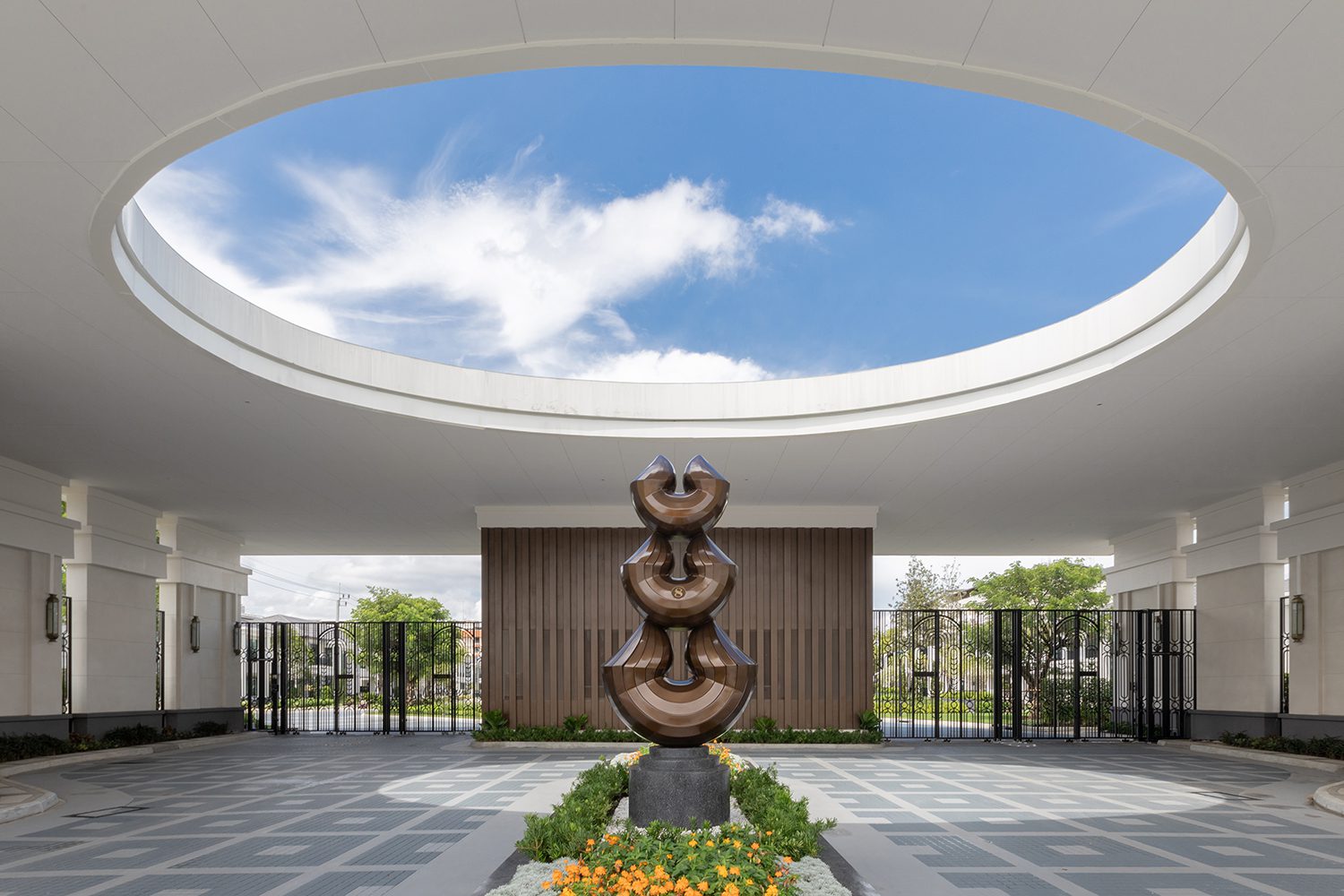
‘POD DUANG’ Sculpture
The design of the main gate showcases a curved feature, serving an aesthetic purpose and a functional role in creating a setback range that seamlessly transitions into a drop-off area at the project’s forefront. Its primary purpose lies in its ability to act as a buffer zone, effectively filtering both fine particles and outside noises. The main gate also showcases a grand skylight that welcomes the infusion of natural light onto the captivating ‘Pod Duang’ sculpture. This contemporary sculpture piece embodies the profound concepts of prosperity, security, and wealth, symbolically reflecting the essence of the inhabitants’ lives within this remarkable property.
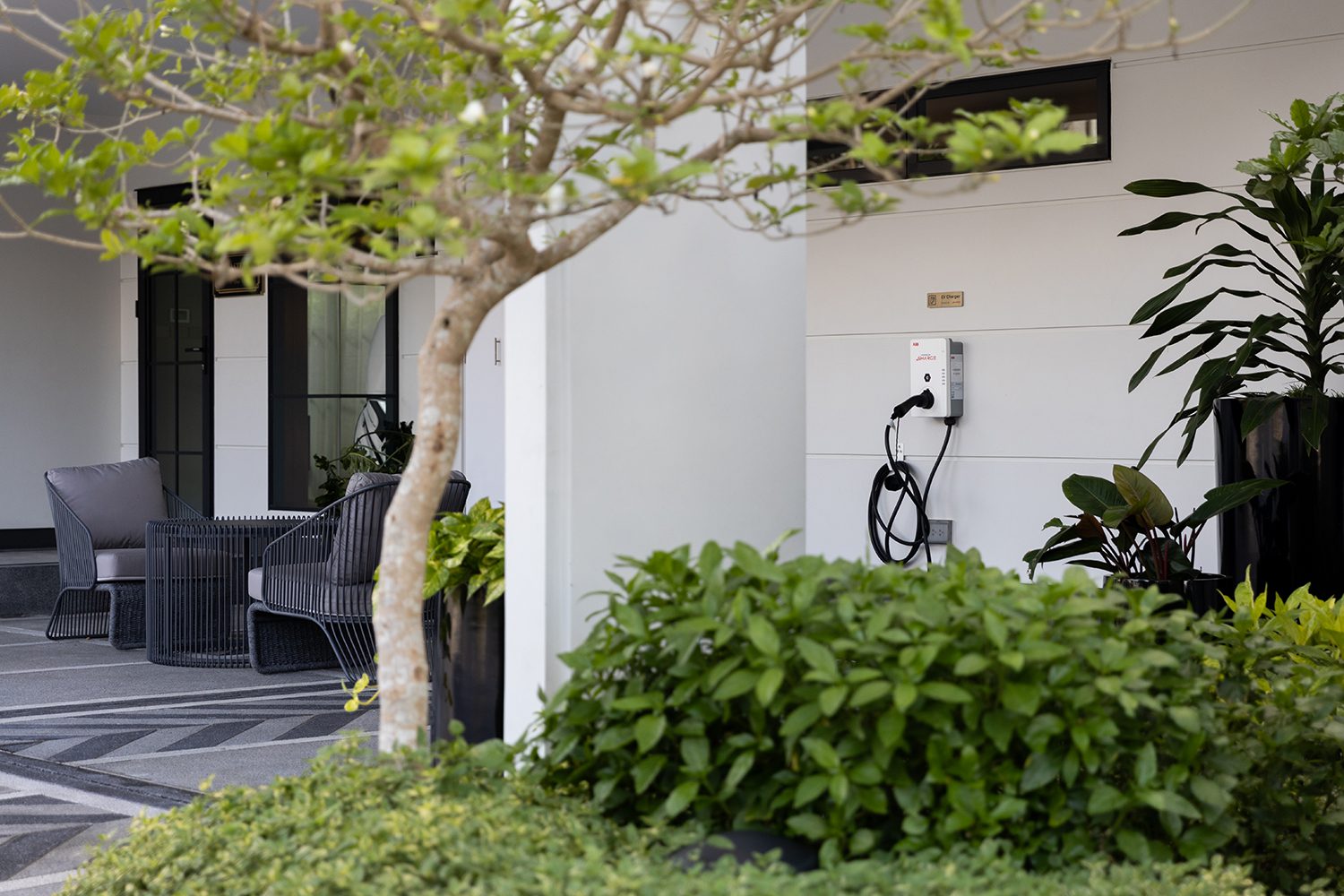
Setthasiri Bangna-Suvarnabhumi seamlessly combines practicality, aesthetic appeal, and contextual relevance. This exceptional project not only prioritizes these fundamental aspects but also introduces innovative features that elevate the standards of security, convenience, energy efficiency, and environmental sustainability. Each house is equipped with an electric vehicle charging station. Furthermore, the rooftops are installed with solar-cell panels, while the strategic placement of vents throughout each house serves as a pivotal design element aimed at minimizing the adverse effects of interior temperatures. The construction system employed exemplifies a premium standard, ensuring the utmost convenience for the residents and fostering a worry-free state of mind.
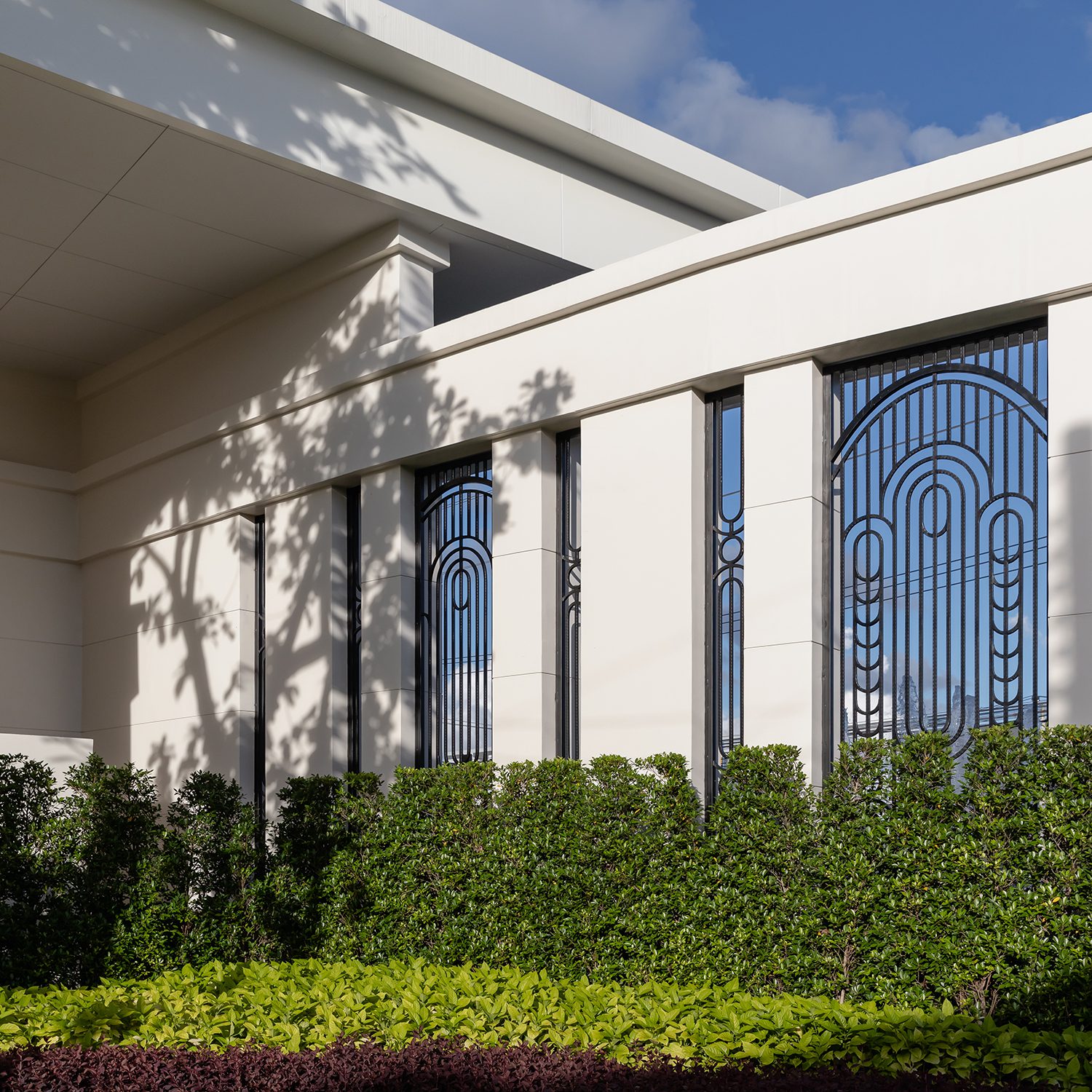
Setthasiri Bangna – Suvarnabhumi: The Modern Classic Identity
The essence of a home transcends mere utilitarianism and experiential aspects, encompassing a realm that extends far beyond the boundaries of functionality. It encapsulates a myriad of profound meanings that reflect the intrinsic qualities and individuality of its inhabitants. Setthasiri Bangna-Suvarnabhumi, with its modern classic architecture, radiates a sense of luxury and sophistication while seamlessly integrating practical living spaces to cater to the evolving needs of a growing family. The appeal of the architectural design lies in its ability to blend classic elements such as ornate cornices, monochromatic marble finishes, and recessed corners with modern aesthetics in a tasteful manner. Everything exists in a beautiful juxtaposition with creative and contemporary simplification of lines, placement of loose furniture, and open-plan layout. Just like the clothes one wears every day, a house conveys something abstract and profound—a beautiful individuality that cannot be replicated and evokes a sense of personal pride.
For more information, visit

