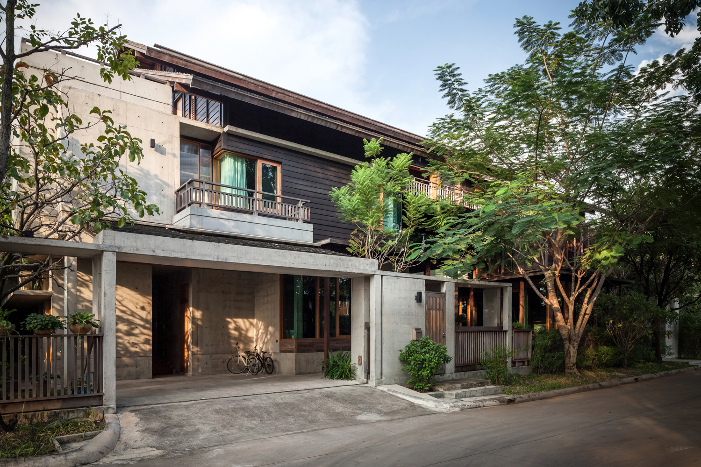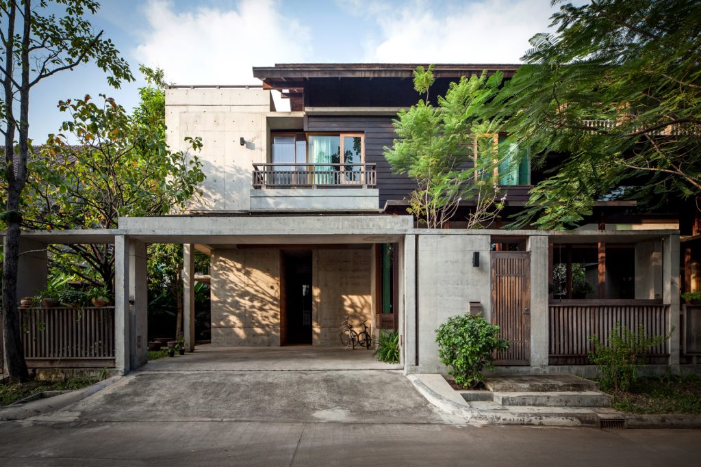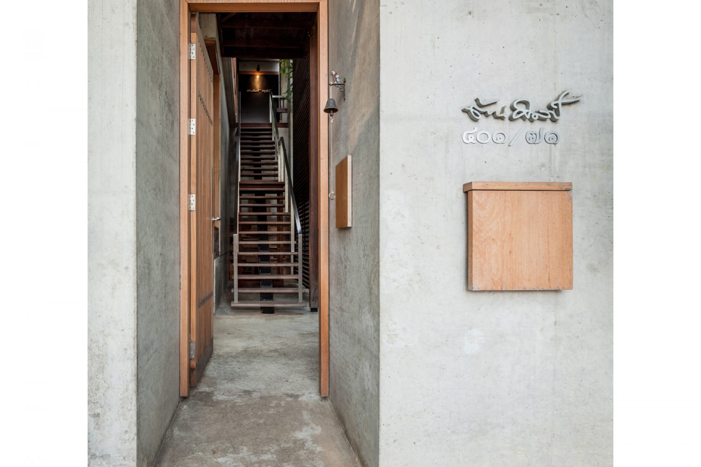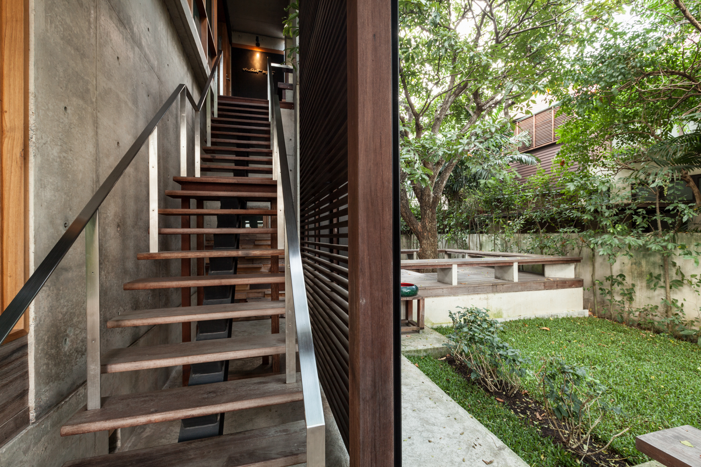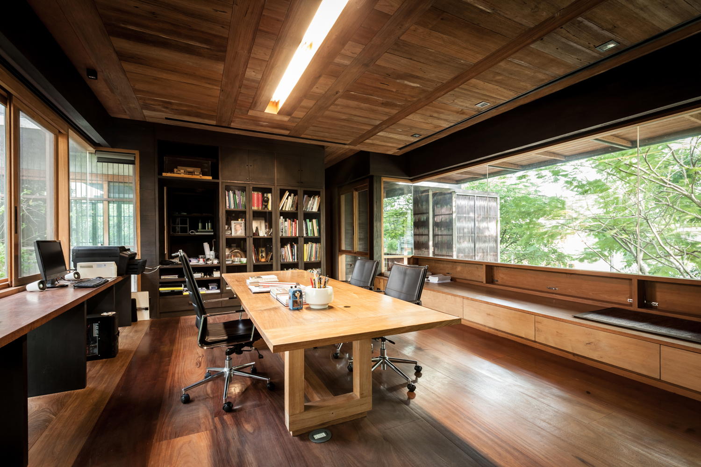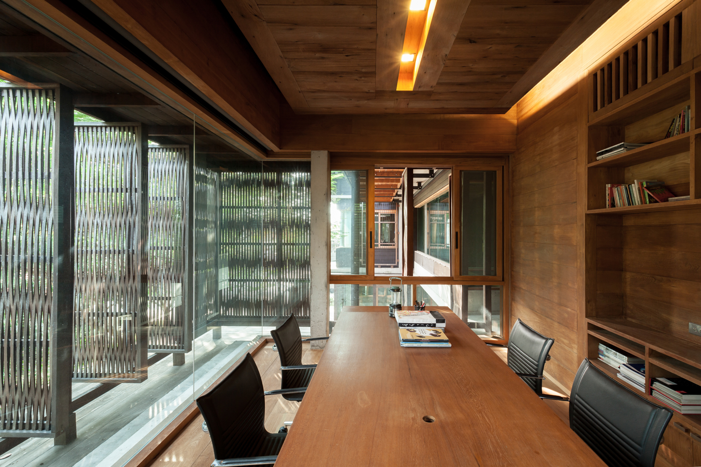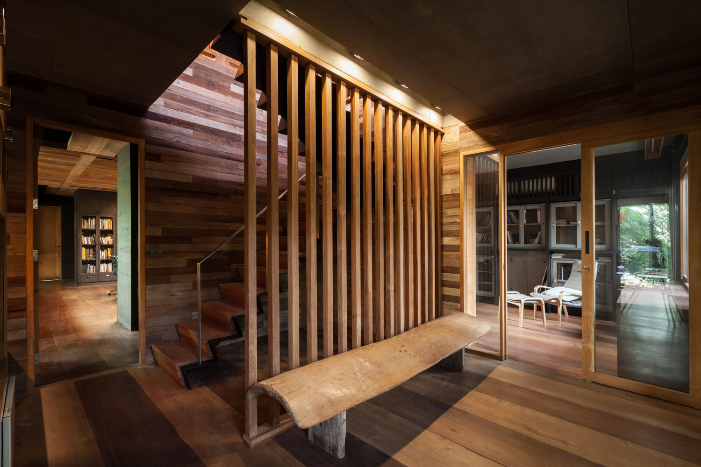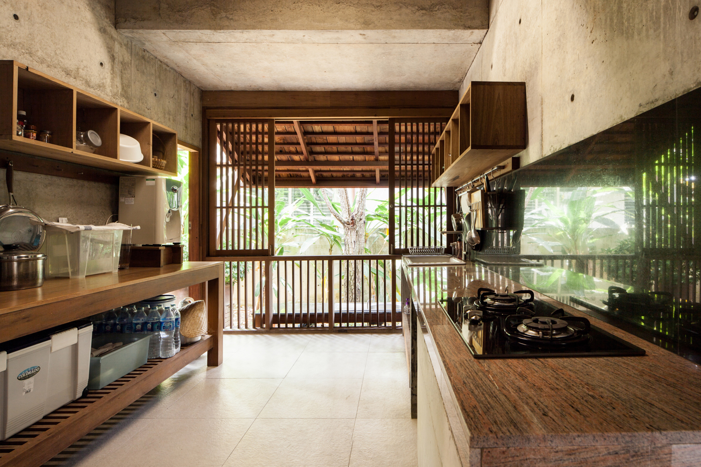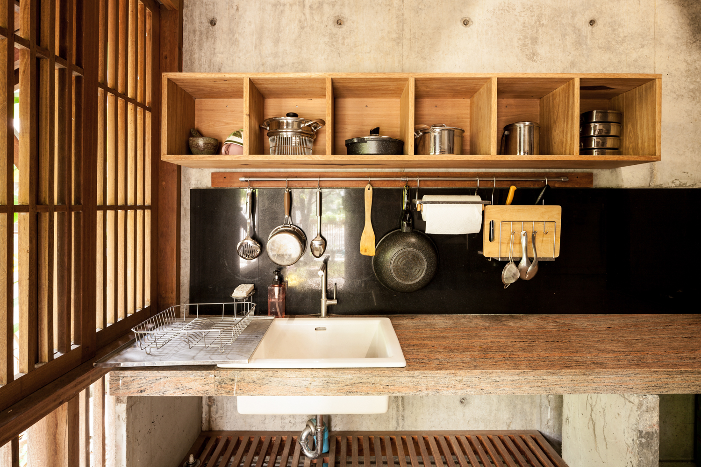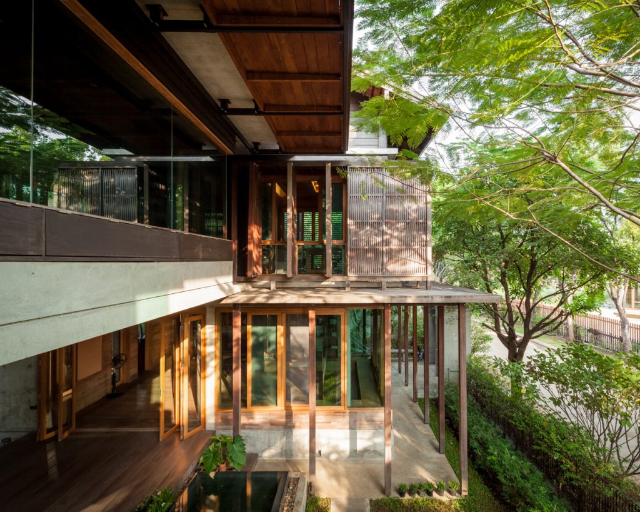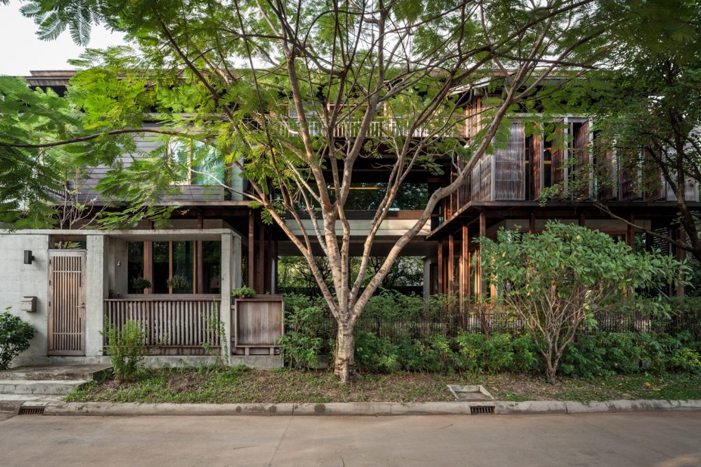IN MEMORY OF THE GOOD OLD DAYS, CHATRI LADALALITSAKUL ADDS THE ACCENT OF A NORTHERN CARPENTER TO HIS CONTEMPORARY HOUSE IN BANGKOK
TEXT: JAKSIN NOYRAIPHOOM
PHOTO: KETSIREE WONGWAN
(For Thai, press here)
Cities are the centers of civilization; this was especially true of Thailand in the past, when cities were much more developed than the rural areas. Because of this disparity, it is not surprising that during the last half century, there has been a mass migration of people from the countryside to the larger cities, particularly Bangkok, searching for a better life. As time passed, these rural people settle down permanently in the cities and gradually become urban dwellers.
Of the rural population who have migrated to the city, most have chosen to leave behind their former lifestyle. Nevertheless, there are also a number of people who try to combine the values of the countryside with those of the city and an example of the architectural consequence of such an amalgamation is Ton Silp House.
Situated on Soi 33 of Rama 2 road, a residential area on the western side of Bangkok, the idea for this house began in 2008 when architect Chatri Ladalalitsakul decided to build a house for himself. The first thing he thought of was the atmosphere of the traditional houses of northern Thailand, which is a fond memory from his youth. Yet having lived in Bangkok for the best part of 40 years and becoming wholly urbanized, Ladalalitsakul decided that the house should be modern, as it would be better suited to his current lifestyle. But it would also contain a quality of the houses found in the north and a way to relate to a past that he feels emotionally attached to.
“This house is not an architecture of the past,” explains Ladalalitsakul, “It’s a new building in a modern style, but it exudes a quality of the past. My way of life has changed, I am a city person now, but I still recall the sense of happiness from the time when I lived in the country – a certain atmosphere- and it was this impression that I kept thinking of when I was designing this house.”
Ton Silp House measures 600 sq.m., divided into living and working spaces. To the east side of the house is a multipurpose room and a music room, while the west side contains the living room, kitchen, washing area, and the car park. The two sides are separated by a large, open hallway with the atmosphere of the space under a traditional northern Thai house. On the second floor of the east side are a reading room and the offices of Ton Silp Studio, while the west side accommodates the private area, which includes two bedrooms., The third floor comprises a large multipurpose room that can be easily adapted to a multitude of uses. The house is designed with a simple functional layout to accord with the Owner and his family, whose habits and preferences the designer knows only too well.
Although the form of the building displays a modern architectural language, the architect has also injected an aspect of the northern countryside by borrowing certain elements from the traditional northern Thai house. This gives the house an air of nostalgia, imbuing it with a unique northern charm that cannot be found in most modern houses.
In drawing from the traditional northern Thai house, there are some elements that were chosen for their functionality. Examples of this are the staircase that leads to the second floor from outside and the lattice panel for shading on the second floor, with these their form and function follow those of the vernacular, On the other hand, there are some elements that have been chosen for their aesthetic quality, and which are then adapted to modern use; an example being the ground floor hallway, which recalls the space underneath the traditional northern Thai house but is not used in the same way.
Another factor that helps to instill this house with a spirit of the north is the use of wood in all parts of the building including the floors, walls, ceilings, and built-in furniture, recreating the warm atmosphere that can be found in a traditional northern Thai house. These are reclaimed wood that were applied in their raw state, without paint or polish, as the designer wanted to retain the beauty created by “the handwriting of the local craftsmen.” Combined with exposed concrete walls and structure, the design adheres to the truth of these materials, showing them in their natural state with the least embellishment, presenting the beauty of the work of local craftsmen in the guise of a contemporary vernacular architecture.
“There’s nothing fashionable in this project, the raw wood represents the vernacular. The roughness is the expression of the countryside, and it’s this character of the province that I want to convey, using local means,” concludes Ladalalitsakul.
In 2014, the United Nations conducted a survey of the world population and found that today, the ratio of the urban population has exceeded that of the rural population and will continue to do so such that in the near future most of the world’s population will reside in urban areas. Following this projection, it appears likely that the rural lifestyle, including rural architecture, will be increasingly neglected and forgotten, as they do not respond to the contemporary lifestyle. Ton Silp House therefore provides a fine example of how to retain these values by adapting them to the urban lifestyle, and in doing so creates a contemporary architectural language that incorporates both the spirit of the city and the countryside.
Originally published in art4d No. 223, March 2015

