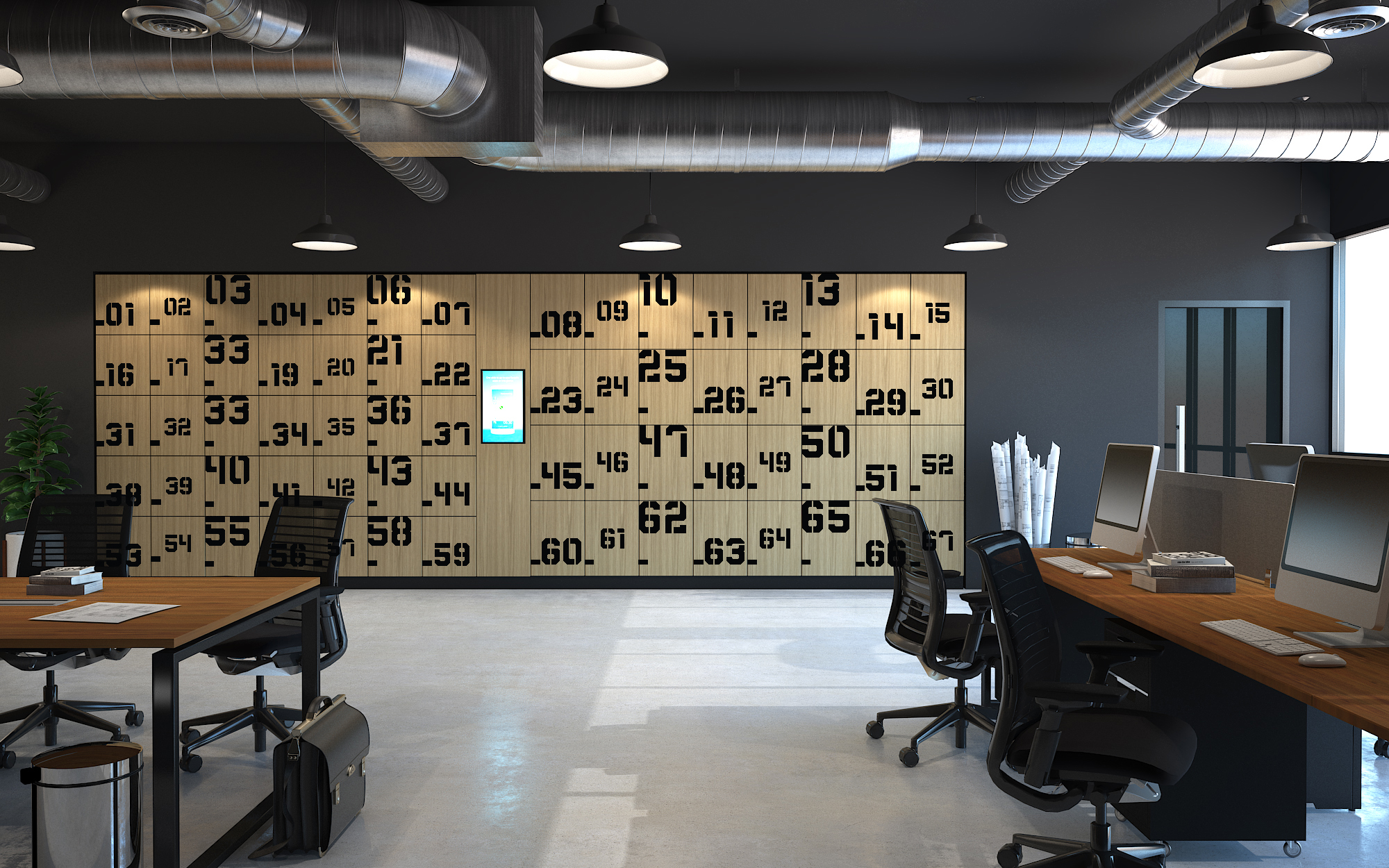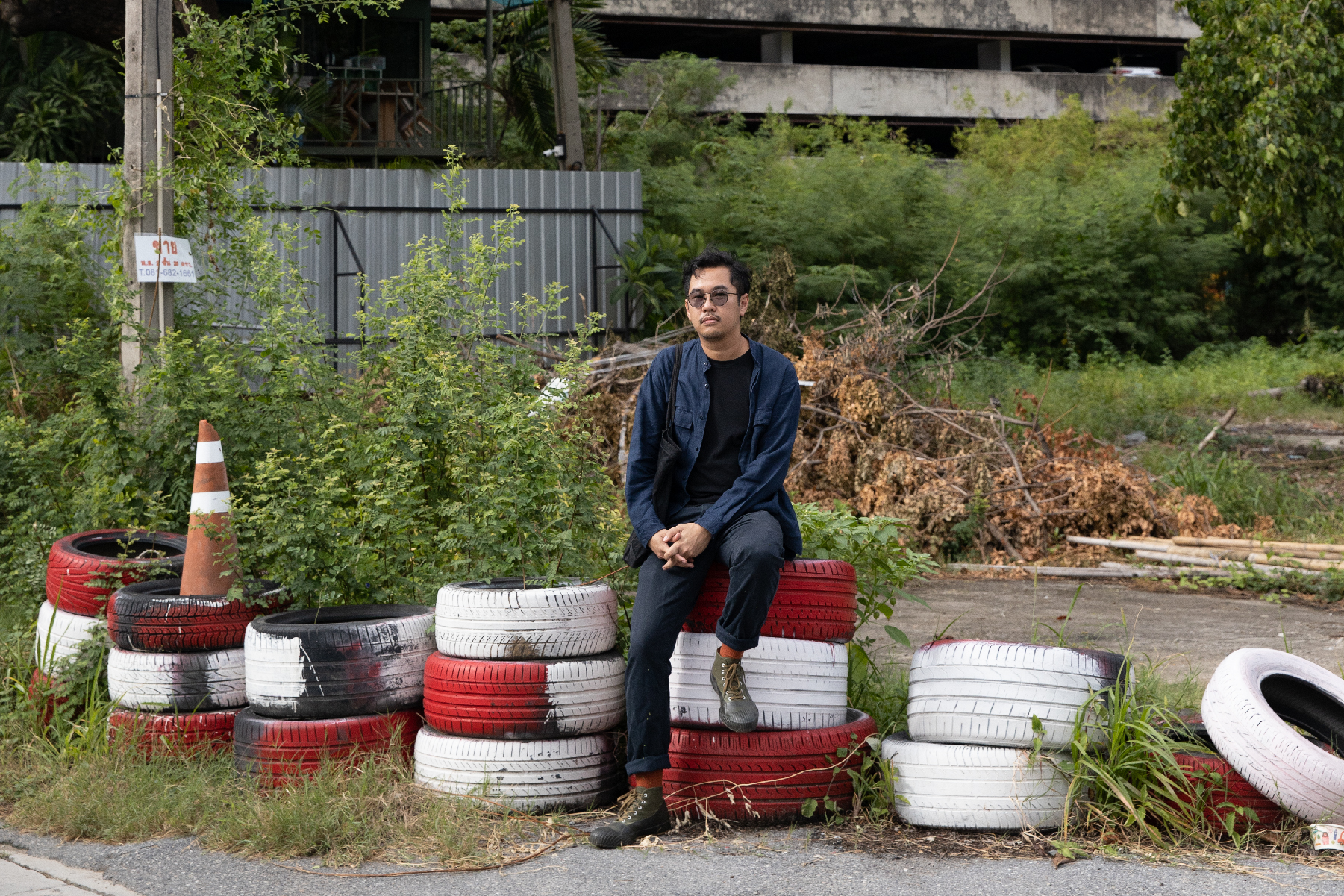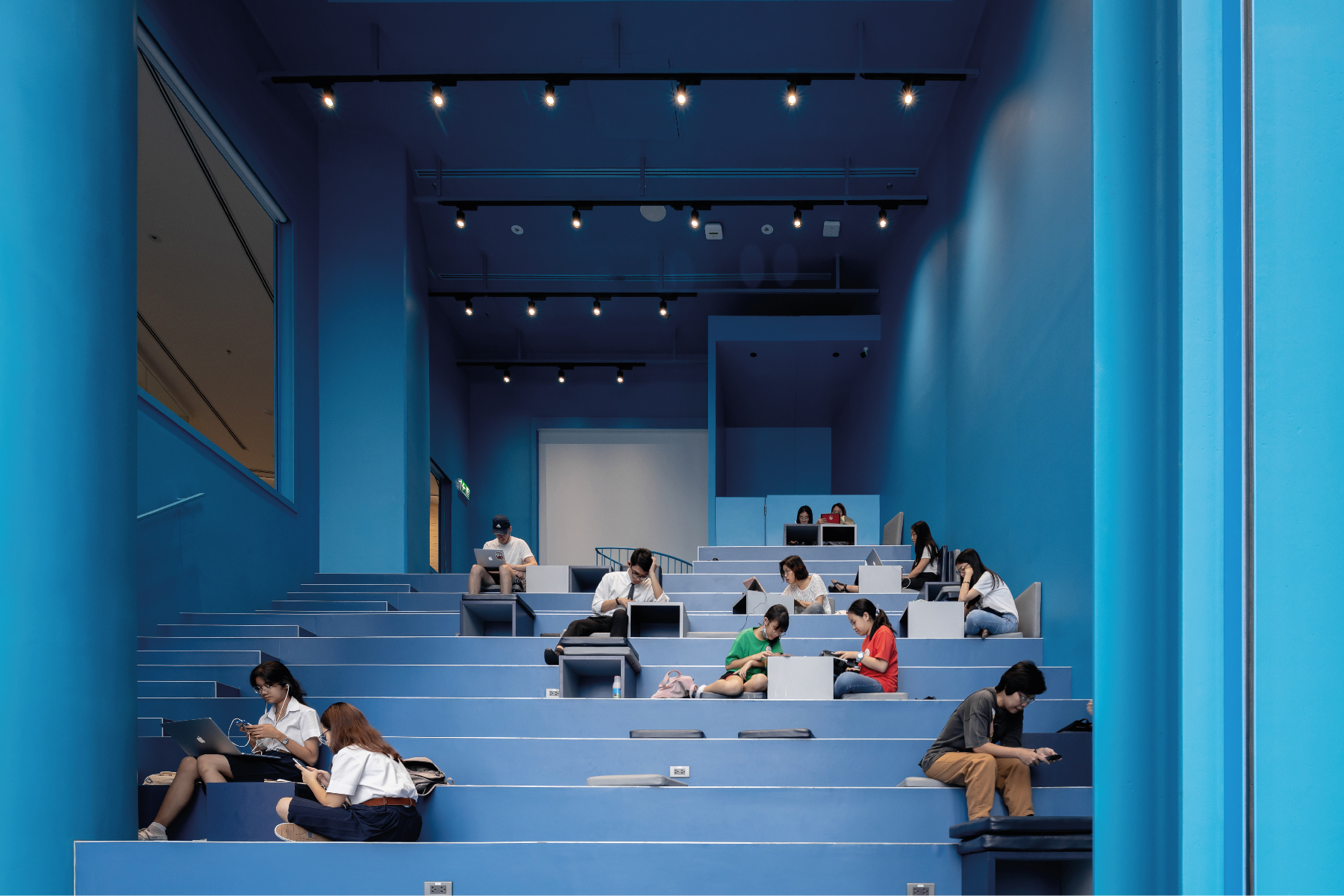All posts by pratchayapol
WHIZ SMART STORAGE
THE LATEST STORAGE TECHNOLOGY FROM THE COLLABORATION BETWEEN MODERNFORM WORKPLACE AND KEYCIEVE THAT OFFERS MORE PRIVACY TO THE ‘OPEN-PLAN’ OFFICE LAYOUT; PROVIDING ‘MORE OPTIONS’ AND ‘MORE SPACE’ TO CREATE A ‘SMARTER’ LIFESTYLE THAT IS ‘CUSTOMIZABLE’ TO ANY WORKING ENVIRONMENTS
DRAWING ARCHITECTURALLY
A COLLECTION OF DRAWINGS IN THIS COFFEE TABLE BOOK WILL TRANSPORT YOU THROUGH TO THE HISTORY OF ARCHITECTURAL REPRESENTATIONS DATED BACK TO 2130 BC
ONE MORE SHOT, PLEASE
THIS NEW TYPOLOGY OF ARCHITECTURE IS SET TO BE ANOTHER WEDDING VENUE IN TOWN FOR PEOPLE TO TAKE THE PERFECT SNAP AT ANY CORNER
WITHIT CHANTHAMARIT
ARTIST, FILM LOCATION MANAGER, BOOKSHOP OWNER, THESE ARE THE ROLES THAT WITHIT CHANTHAMARIT IS CURRENTLY TAKING ON
VENTILATION BLOCK
ONE OF THE DISTINCTIVE PHYSICAL QUALITIES OF VENTBLOCK IS ITS ABILITY TO PROVIDE USERS WITH A SENSE OF PRIVACY, WHILE STILL INCORPORATING NATURAL LIGHT AND WIND, WHICH COLLECTIVELY DELIVERS A BRIGHTER AND AIRIER INTERIOR FUNCTIONAL SPACE AND OVERALL MOOD
Read More
SUPAR STUDIO
WHO
Supar Studio was founded by Suvapat Choodoung. In 2013, Suvapat Choodoung graduated from King Mongkut’s University of Technology Thonburi’s School for Architecture and Design with a Bachelor’s Degree in Architecture.
Later in 2015, he then joined the Architecture Program at the Glenn Murcutt International Masterclass in Sydney, Australia.
WHAT
Supar Studio is the architectural-design studio. We are determined to contribute unique and inspirational design processes to innovate everyone’s lives. We intend to revolutionize ideas and the thinking process that will modernize our way of life. Through a comprehensive site and contextual analysis, we aim to build a connection between what already exists and what will be created. Making sure to use materials that are available locally, we will utilize those materials efficiently while creating value in both beauty and application.
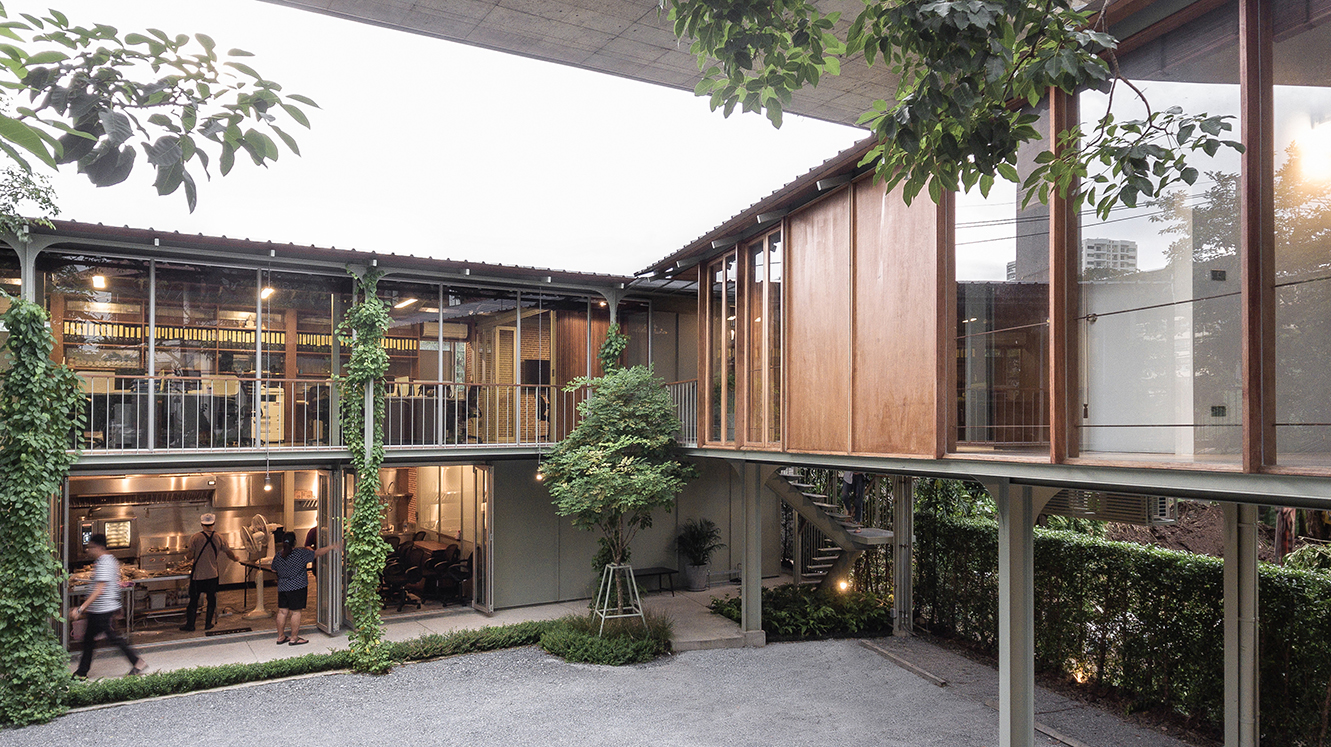
Baansomtum HQ, Courtesy of Supar Studio
WHEN
2019.
WHERE
Bangkok, Thailand.
WHY
We want to create a deep understanding of our natural environment through the emphasis of “humanistic architecture”.We are keen on bringing together happiness and tranquility whilst harmonizing between person to person as well as people to nature.
OUR SECOND HOME
THE RECENT CO-LEARNING SPACE DESIGNED BY ONION NOT ONLY PROVIDES US WITH A COMFORTABLE, SAFE AND FUNCTIONAL PLACE TO WORK IN BUT ALSO ACTS AS A SPACE WHERE WE CAN LIVE AND LEARN ABOUT NEW IDEAS WITH OTHER USERS
Read More
GOLDEN PIN CONCEPT DESIGN AWARD 2019
ANNOUNCING THE FINAL RESULT THIS DECEMBER, THE 7 DESIGN CONCEPTS FROM THE 45 DESIGN MARK WINNERS ARE NOW SHORTLISTED AS THE FINALISTS TO WIN ‘BEST DESIGN’ OF THIS YEAR’S GOLDEN PIN CONCEPT DESIGN AWARD
Anatomy Architecture + Atelier
WHO
AA+A Architect Co., Ltd (Anatomy Architecture + Atelier) founded by interior architect, Tanatkiat Chongkriengkrai.
WHAT
Our company is run with rules of human factors. Physical, Emotional, Functional, Aesthetics and mental which adapt to design process and analysis under the requirement of client or branding needs.
WHEN
AA+A established in 2014 immediately after graduating from KMUTT School of architecture and design. The studio began with individuality as a team member and currently running as a company with great improvement.
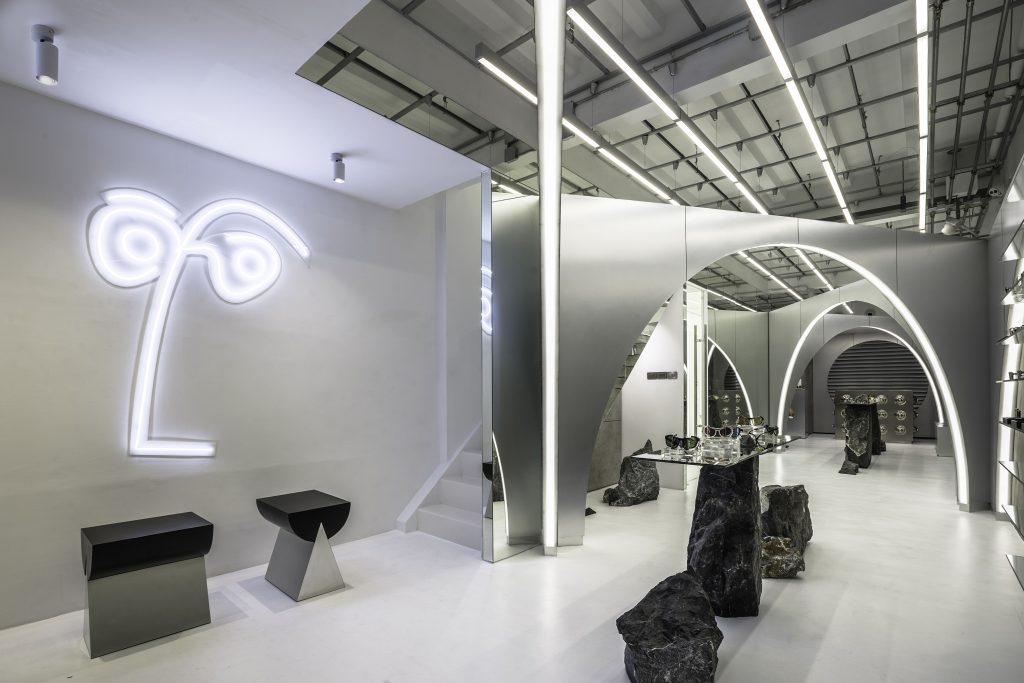
HUUU! Store Trendsetter Eyewear. Photo: © VARP Studio
WHERE
Bangkok, Thailand. Our office located at 1171 Srinakarin road in a commercial building or check our page at fb.com/anatomyarchitecture
WHY
We believe that design drives humanity in any dimension. As the architecture is the foundation of human living to improve the quality of life, lifestyle, social and culture. from internal to external and from external to internal under the condition of living diversity.


