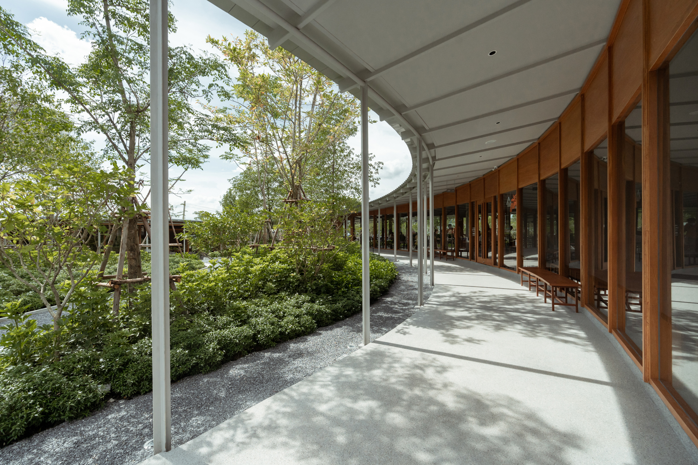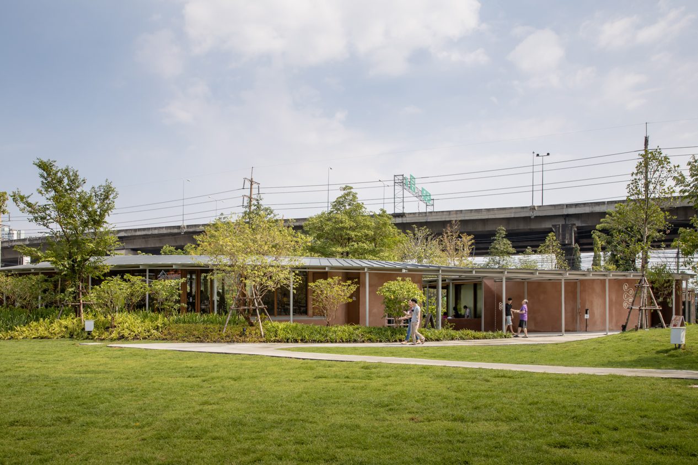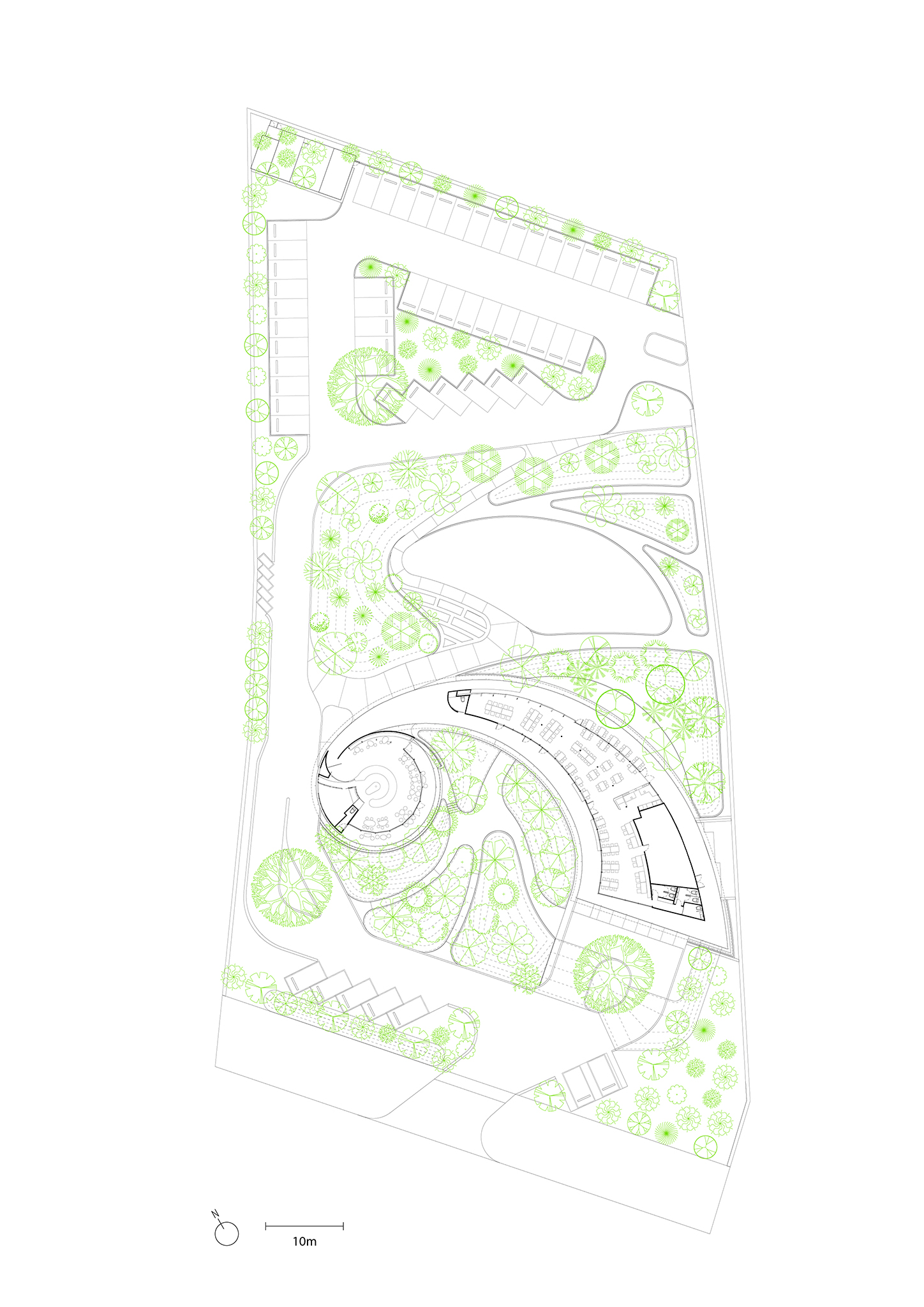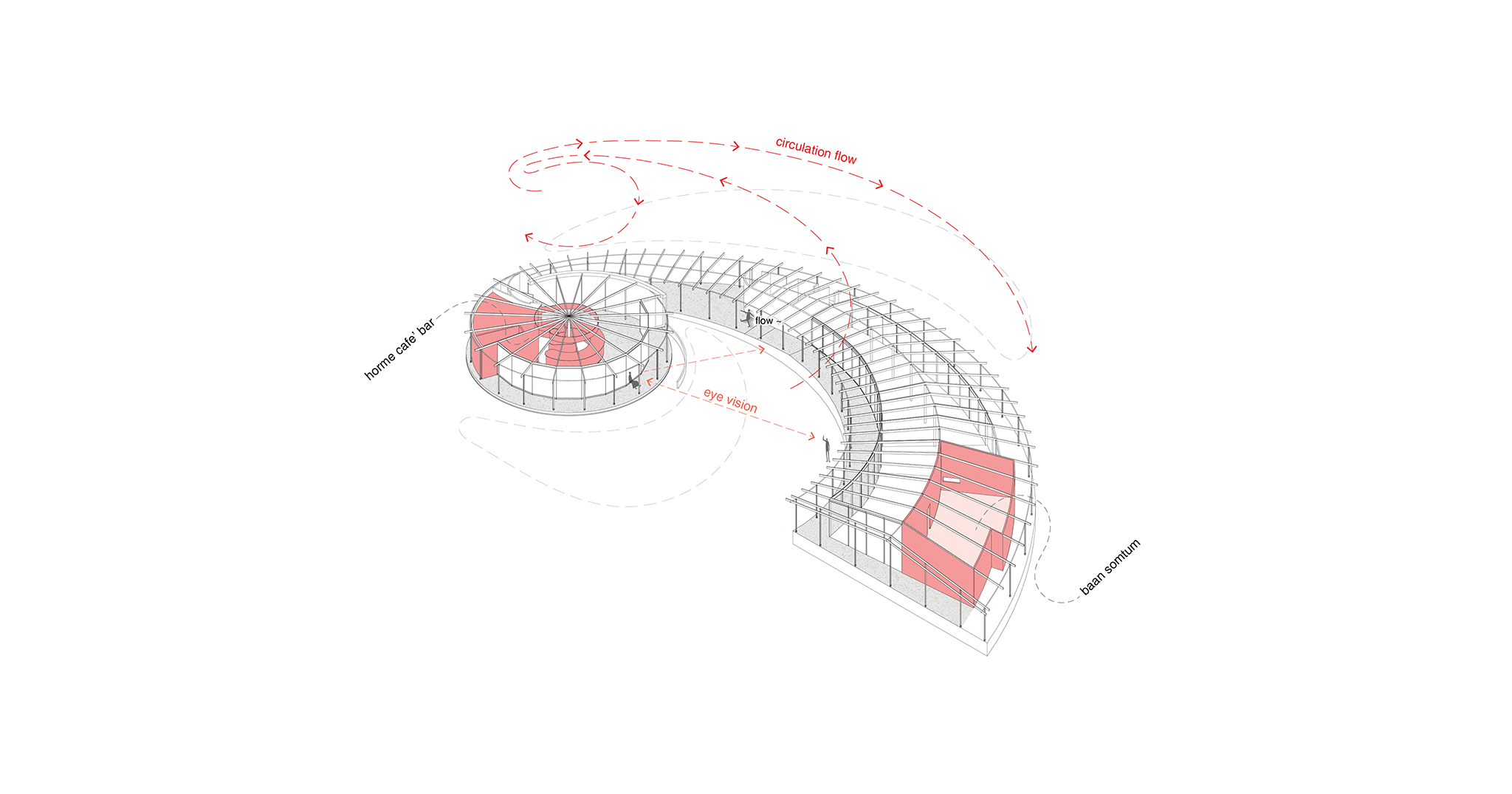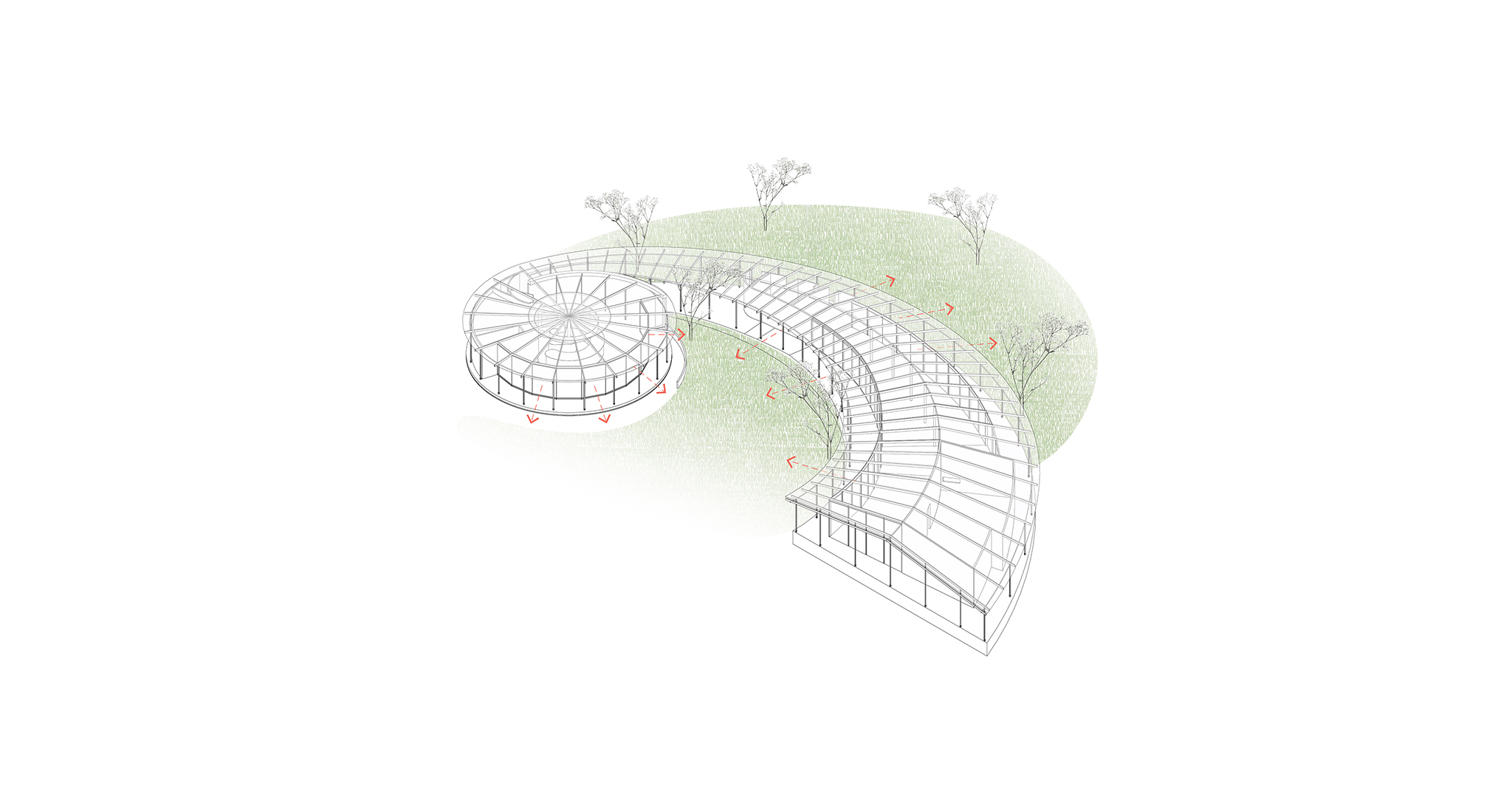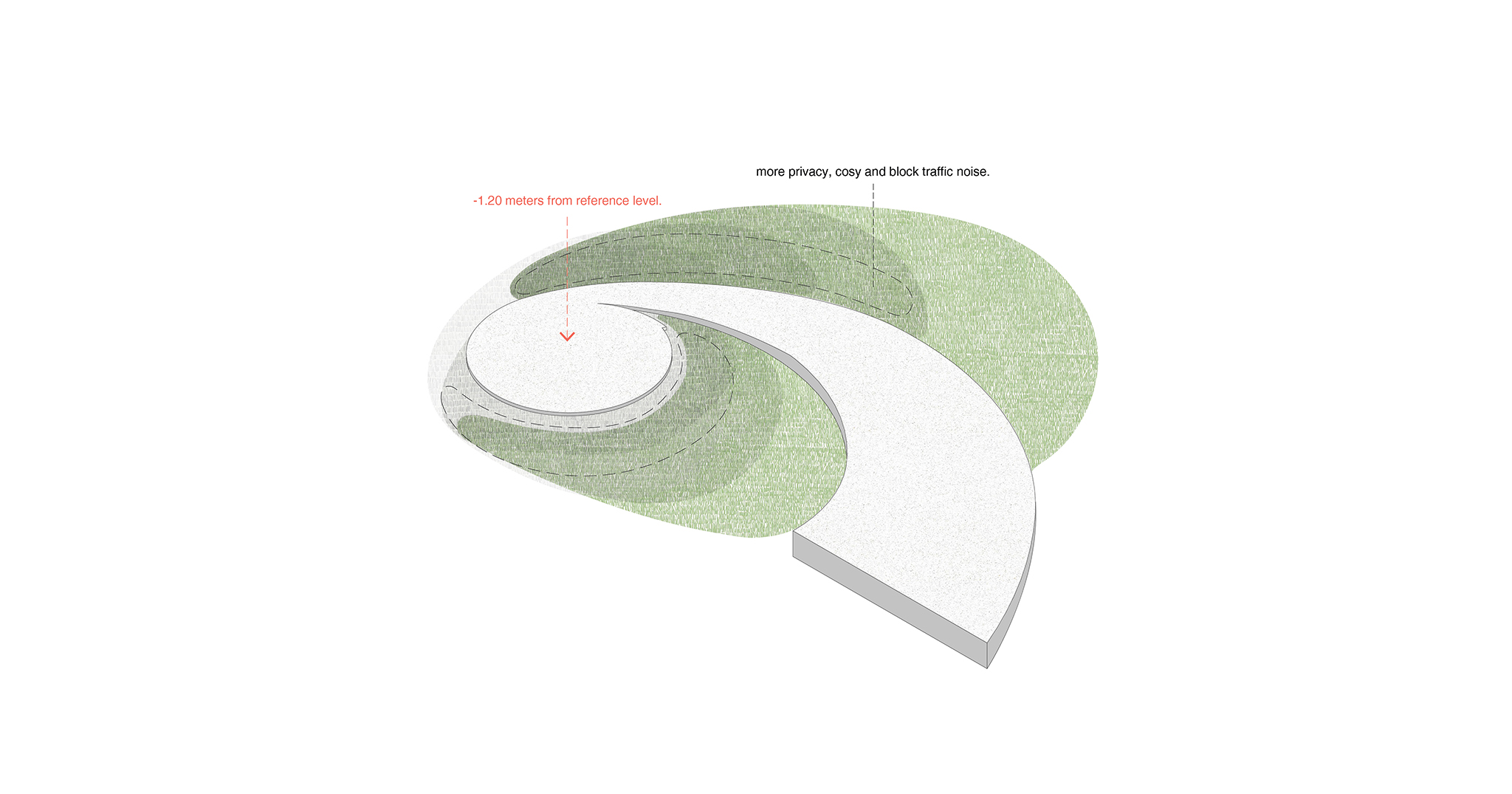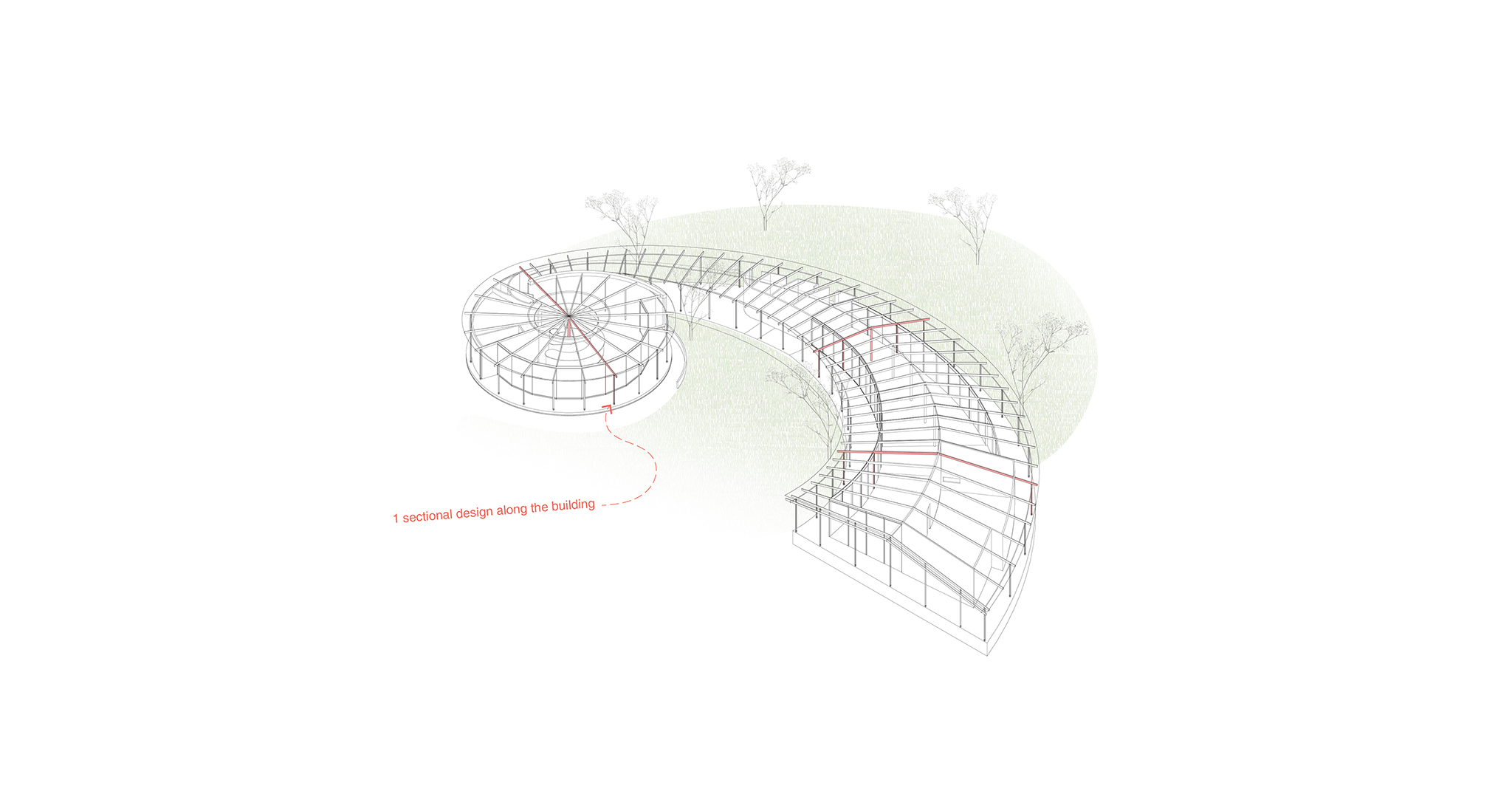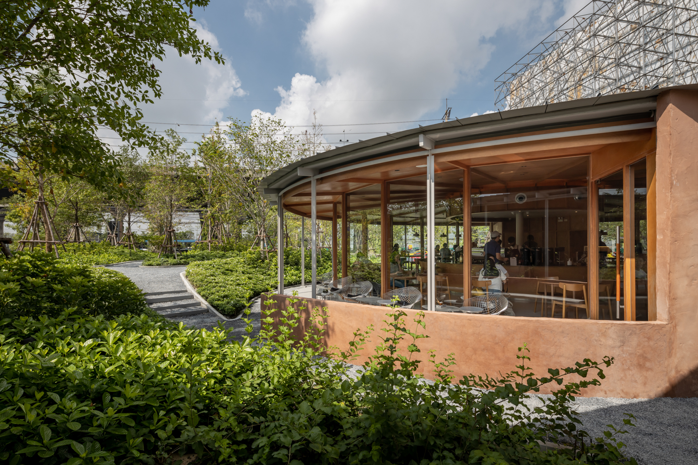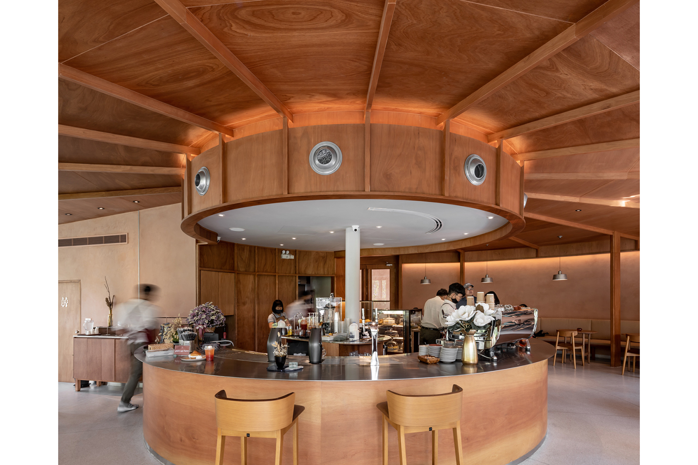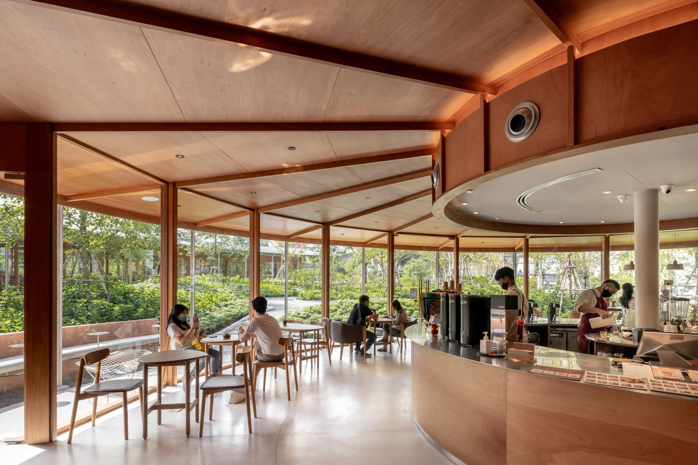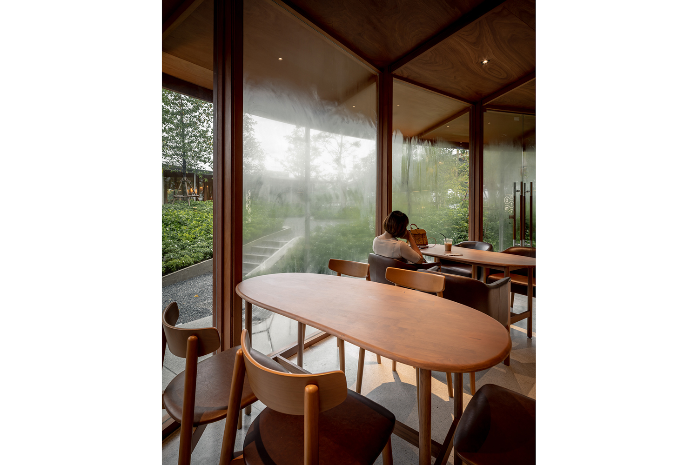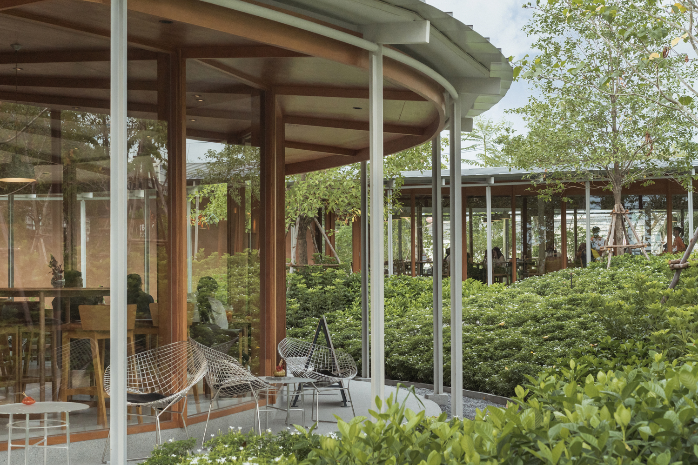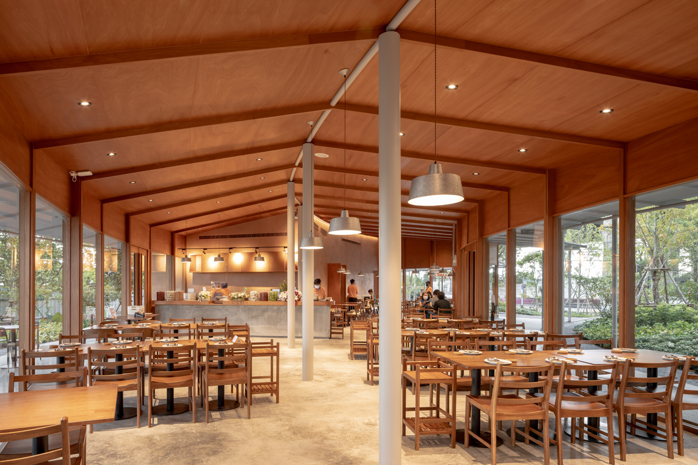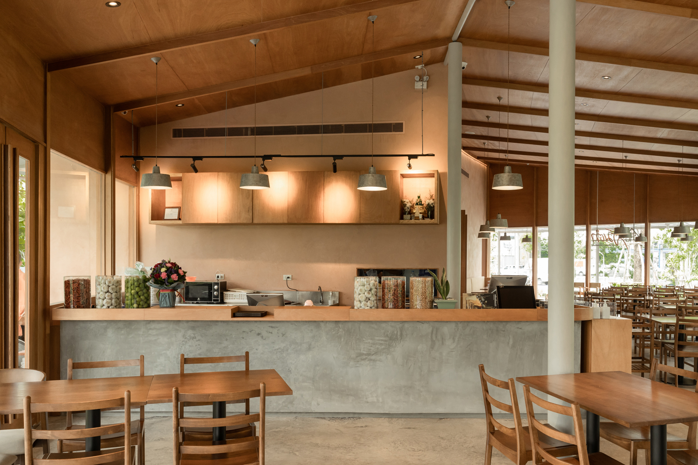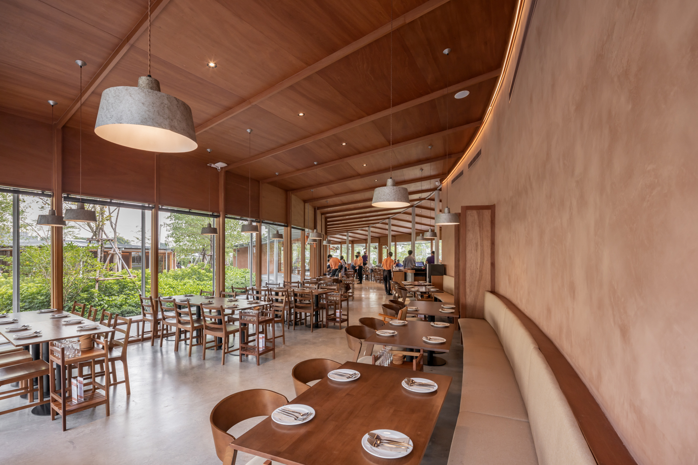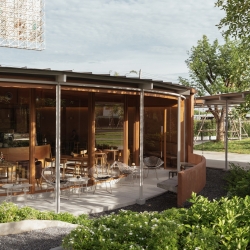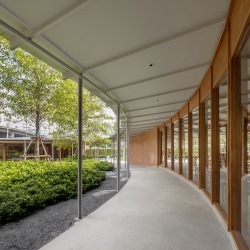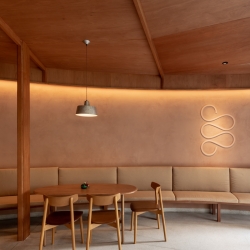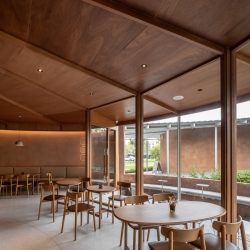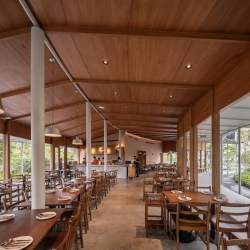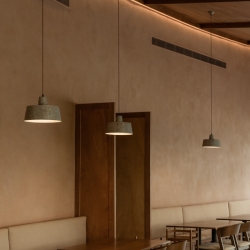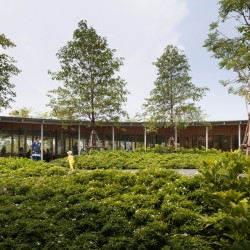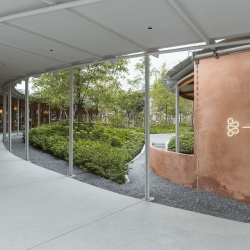BAAN SOM TUM BANG NA BRANCH, THE RECENT PROJECT BY SUPAR STUDIO, PROVIDES US THE HEARTWARMING HOME-DINING EXPERIENCE IN A BANG NA NEIGHBORHOOD GARDEN
TEXT: JANJITRA HORWONGSAKUL
PHOTO: KETSIREE WONGWAN EXCEPT AS NOTED
(For Thai, press here)
Baan Som Tum has long been known, not only for the taste of its local Thai dishes, but the emphasis the brand has put on the design of the environment in which their patrons will be dining. Such direction resonates with the meaning of the word ‘Baan’ (home in Thai language) in the moniker ‘Baan Som Tum’, which is translated into the characteristics of the architecture, interior decoration, and the warm, luscious landscape architecture of the brand’s gradually growing branches of restaurant and the heartwarming home-dining experience it brings.
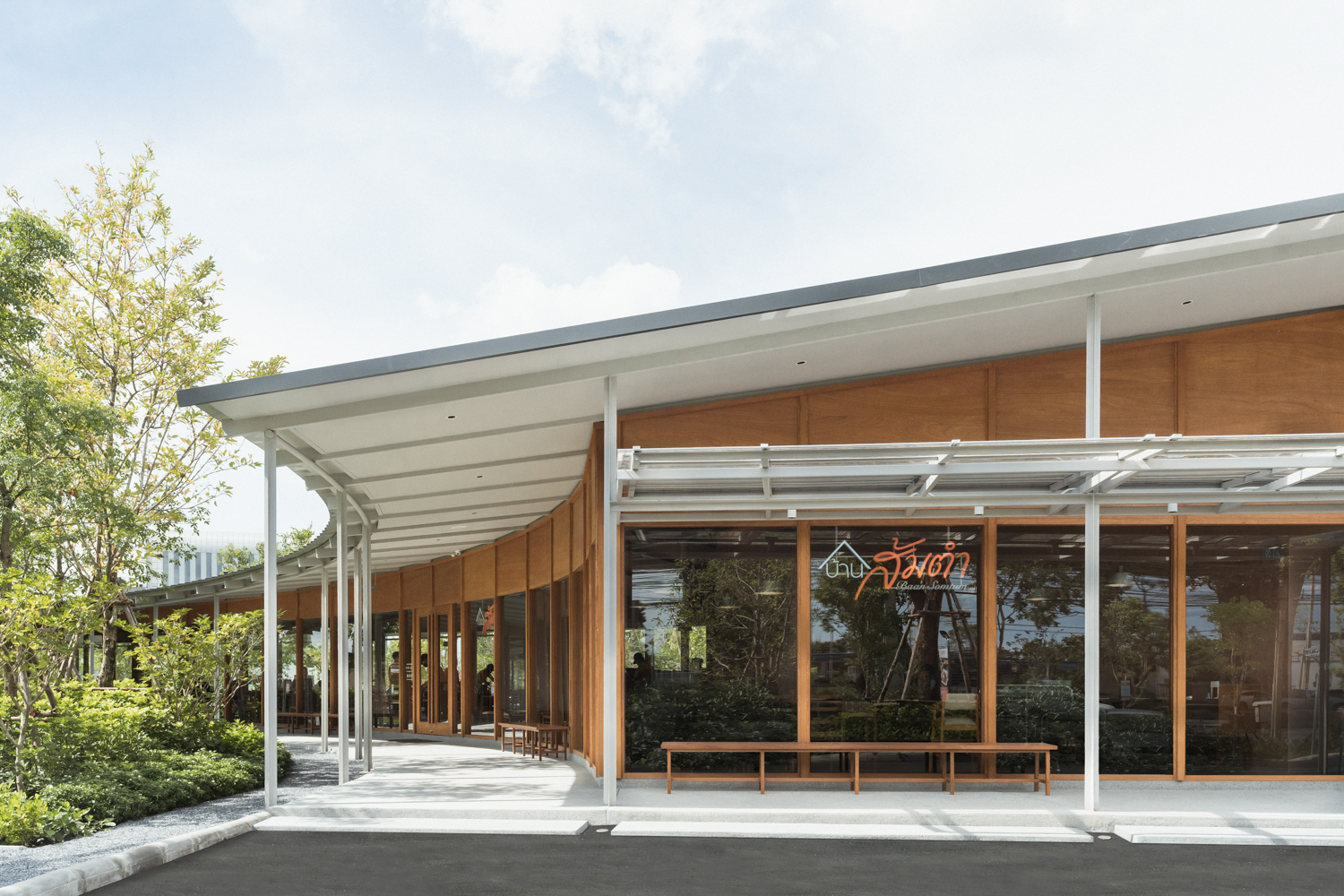
Photo: ACKI
After the first wave of the COVID-19 pandemic in Thailand has begun to ease off, Baan Som Tum takes the opportunity to open its tenth branch in Bang Na neighborhood of Bangkok. Suvapat Chooduang, an architect of Supar Studio and members of his family, as both the owner and designer of the brand intend for this latest branch to be the flagship store that embodies the identity of Baan Som Tum and its 15-year-long history. The Bang Na branch is special for its comparatively large scale. Located on 1.58-acre of land, the project houses three main sections: the main restaurant, Horme Cafe and a semi-public green space, which is situated between the two functional programs and presents itself as a neighborhood garden for Bang Na’s residents.
Since the site began as an empty plot of land with not even a single tree growing, developing the layout of architectural structures of Baan Som Tum restaurant and Horme Café alongside curating landscape architecture was a challenge. The spaces of the three functional programs are facilitated into one continuous flow, intertwined into a complementing relationship of forms and functionalities, all the while, generating dynamic movements that encourages users to walk around and interact with the different spaces in the program.
The buildings are connected into a spiral shape. Such characteristic originates from the compositions of the café’s circular floor plan and counter bar and the restaurant’s table layout, which is designed into rows (the gable roof has also been one of the characteristics of the architectural identity of Baan Som Tum’s restaurants). Another interesting observation is the way the restaurant’s building and the front garden are designed to gradually ascend from the ground where the café is situated. This results in the structure of the restaurant to be 1.50 meters higher than the café, which naturally results in the architecture being at the eye level of the users sitting inside of the café. The sight of the restaurant’s architecture and landscape renders a warm feeling of being surrounded by the presence of nature.
Having managed the previous branches, Suvapat has garnered both experience and sound understanding in the nature of the business. The homey atmosphere included in the design of the previous branches can also be found in this flagship. He told art4d that there is one thing in common in the heart of cooking and architectural design, and that is having a great understanding in the ingredients or materials, and the ability to control the final outcome to best express the work’s true identity. With this project, the design uses simple, locally available materials in a straightforward manner, with certain upbeat characteristics expressed through new, uncommon functionalities. “The section of plywood used as the window frames is intentionally displayed.” The same story is applied with the steel, which is bent to correspond with the buildings’ structural form to create an unobstructed flow, and the trapezoidal shaped metal sheets of the roof structure that runs along the periphery of the architecture. Earthy materials, which render a soft and delicate textural surface, was used instead of concrete with the curved and concave parts of the walls. All the architectural structures were designed using the same structural system to create the final outcome of a collective and stylishly minimalistic architecture where forms and lines blend into the green space of the garden without any interruption.
Shma SoEn who is chosen to oversee the design of the semi-public garden roughly divides the landscape into two parts. The front garden, which is home to plants such as Gardenia Crape Jasmine, Indian Cork, White Champaka, Andaman satinwood whose white flowers bloom all year round. The back garden is where plants with more colorful flowers are grown with an expansive yard, which will be used to accommodate different activities such as weddings and other personal and corporate events in the future.

“Cooking doesn’t need a lot of explanation. The final result, which is the food, needs to taste good and that is it. It’s the same principle with architecture. With simplicity and a beautiful presence of nature, a work of architecture can perfectly communicate what we want for our brand without the need for excessive decoration. At the very least, this project is able to give people in the area a space where they can take a full breath of fresh air; a place for them to rest, relax and spend time with each other; a place where a small ecosystem exists, supports and complements each other, endlessly,” Suvapat told art4d.

