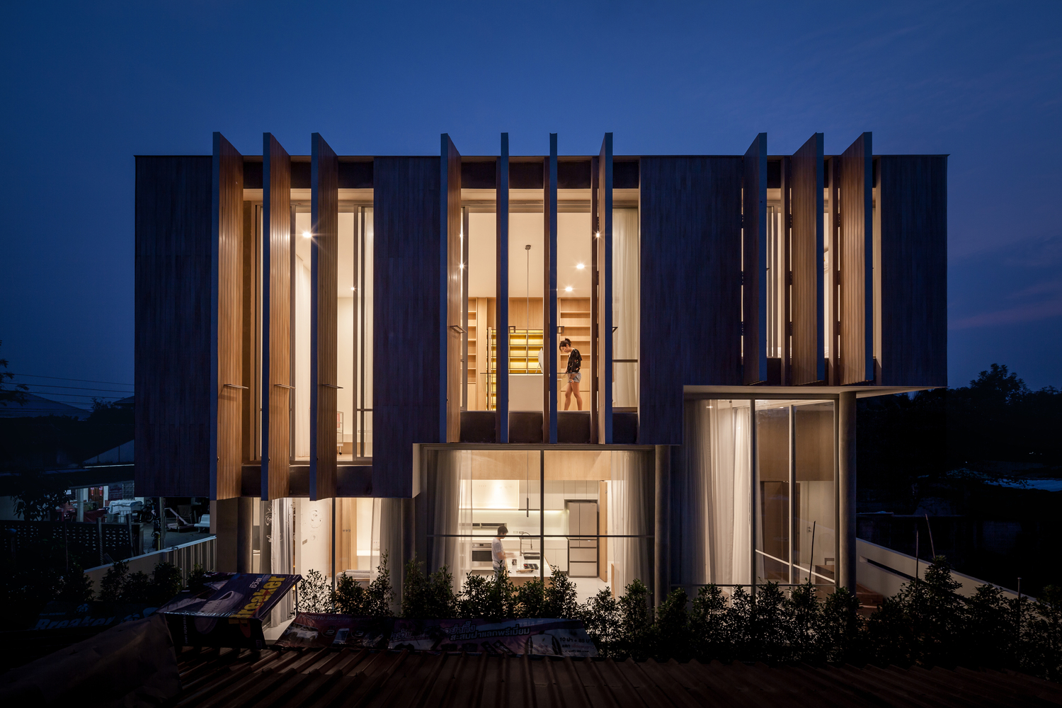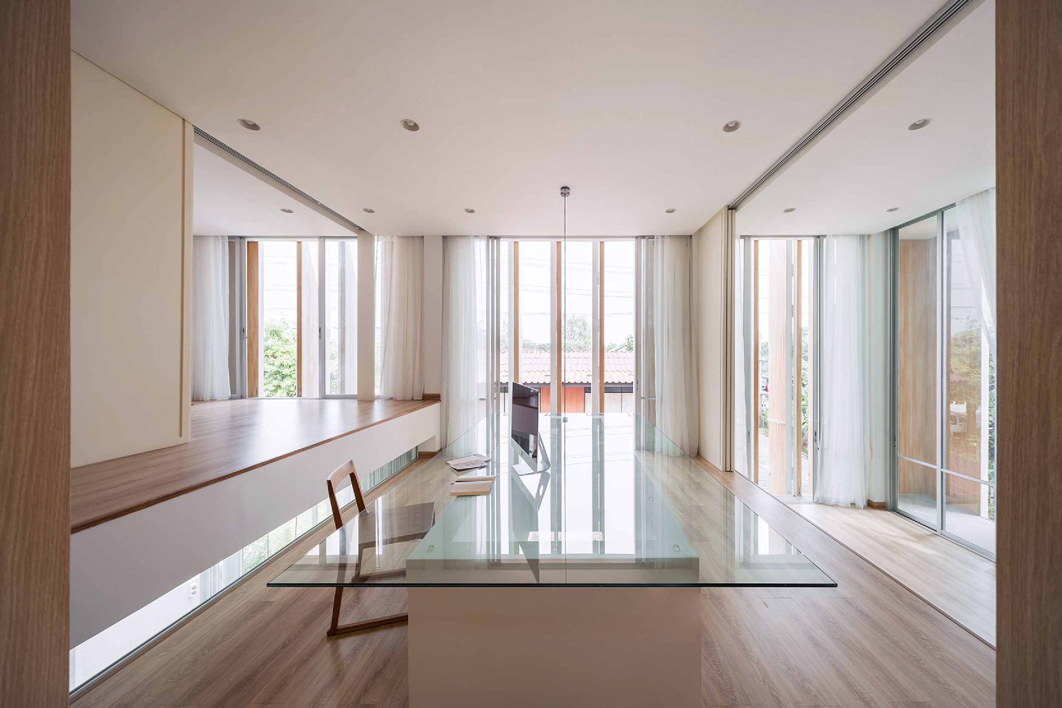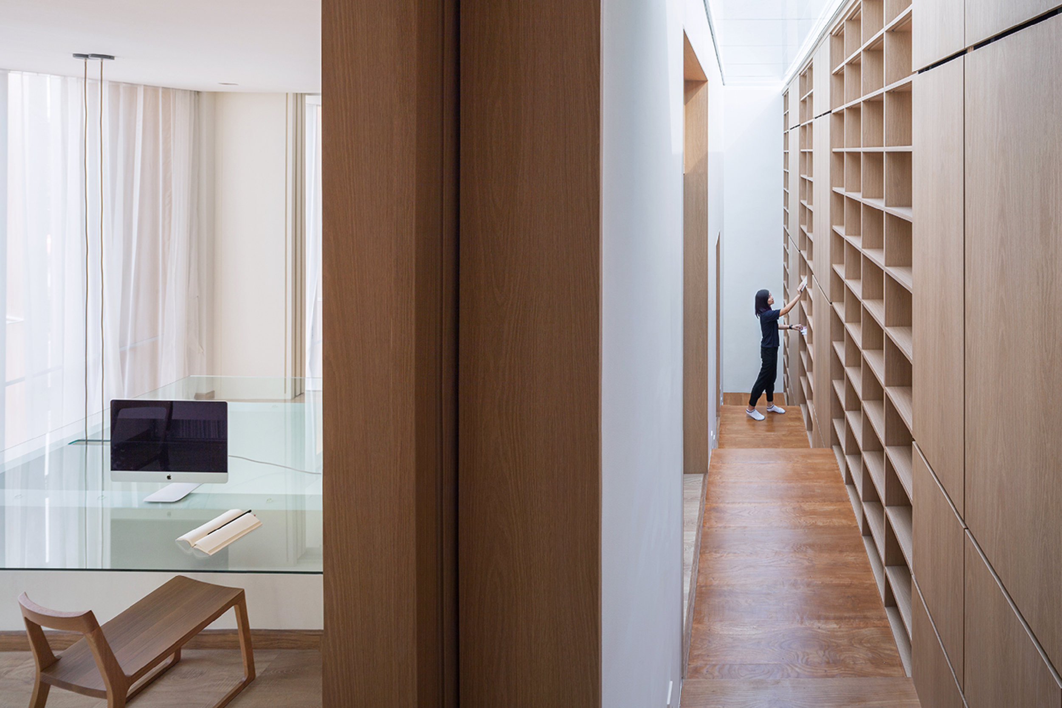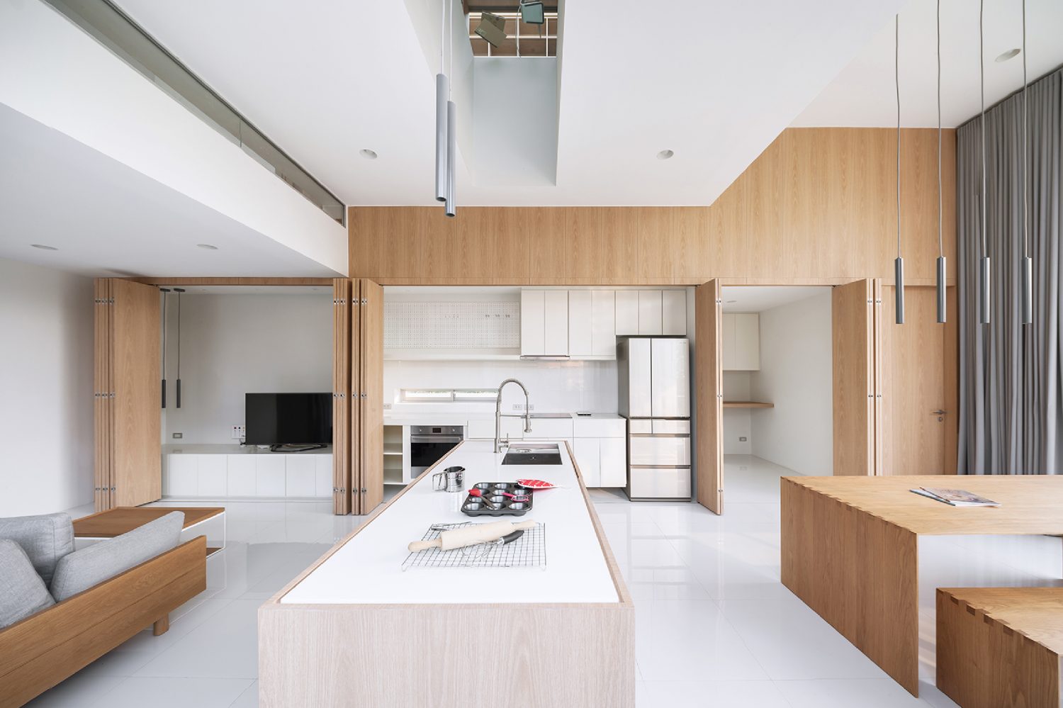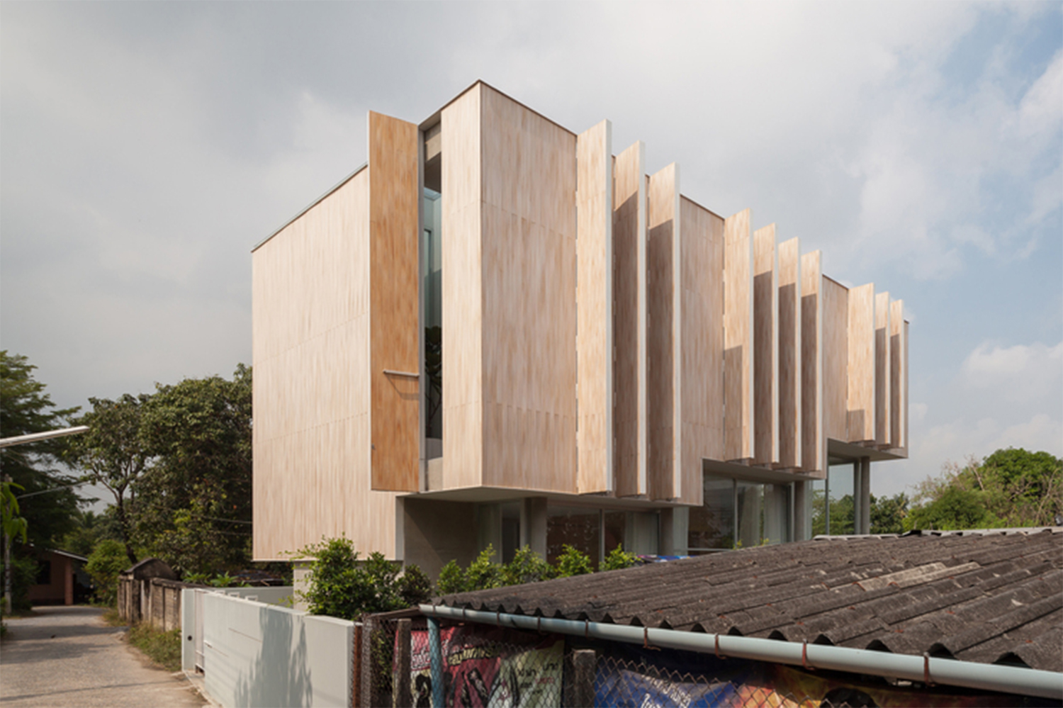TIDA AWARDS 2019
BEST OF SMALL RESIDENTIAL DESIGN
IDIN ARCHITECTS
(For Thai, press here)
JB House is a small-scale residential project that IDIN Architects has designed for a couple. With no plans on having any children, the couple wanted a house with a functional space that accommodates primarily two people. Informed about the two owners’ different lifestyles (the boyfriend loves photography and baking while the girlfriend’s passions are writing and painting), the architect has worked to bring the two dwellers together through the presence of architectural spaces, believing that they can facilitate a more intimate connection between the couple when they’re living together in the house.
With the limitation of the budget and land size, the architect chose to divide the spatial program into separate spaces that would accommodate the two owners’ different activities. The reading and writing corner is on the second floor while the downstairs is where the baking area is located. The two spaces are linked with the layout designed for the working desk on the second floor and the baking counter downstairs to be in the same axis. The working desk’s glass top is transparent, granting visual access to the activities going on the first floor. The design facilitates a visual connection between the ground and upper floor with additional details of the ascending levels of the second floor’s space, which also correspond with the spatial functionalities. The spaces between each level allow the two residents to see each other even though they’re in different parts of the house.
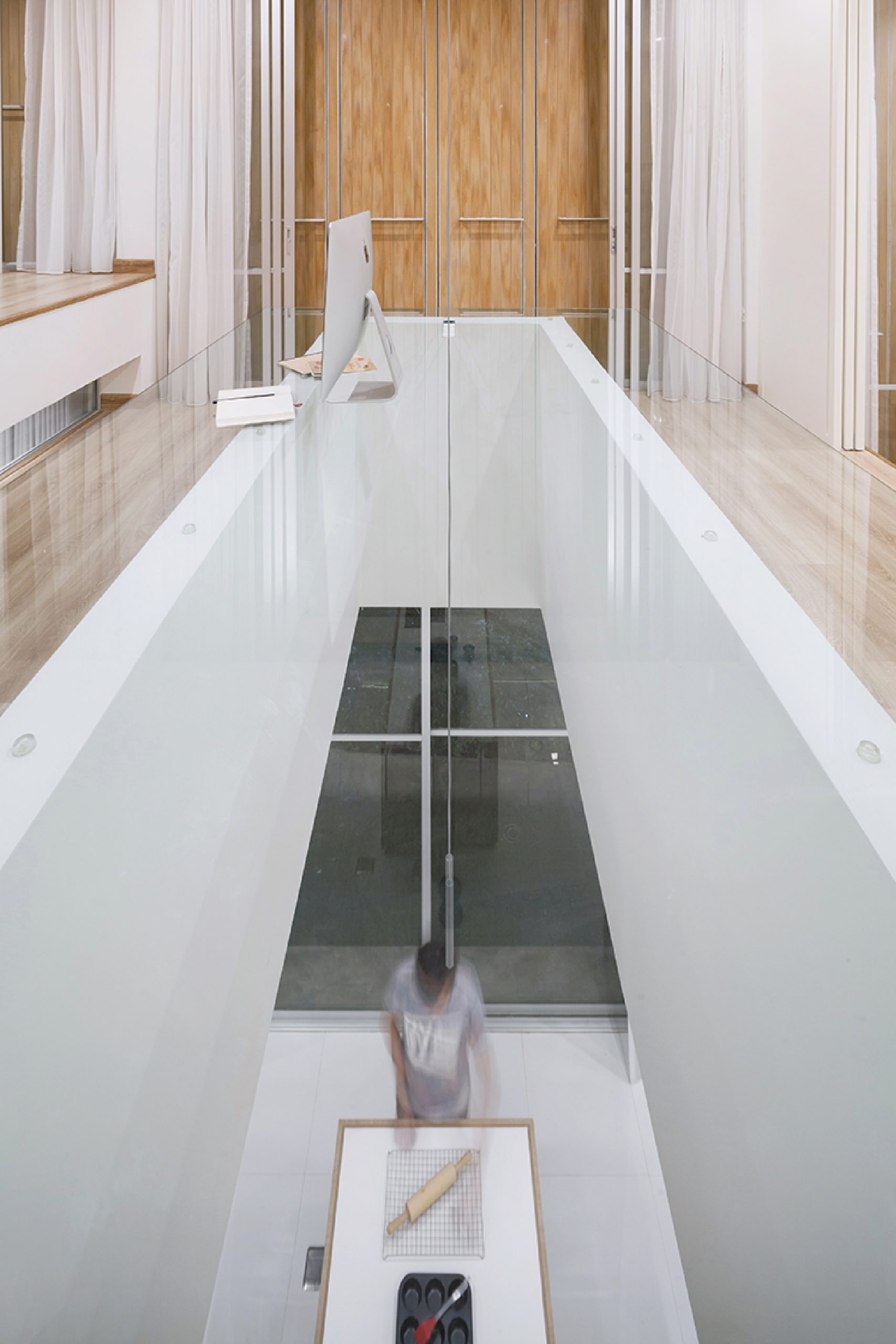
The materials chosen for the interior space are in the same mood and tone with the exterior decoration, along with an aesthetic tie to the adjacent wooden house where their parents live. Being a young couple, the owners’ prefer for their home to have qualities of brightness, simplicity and warmth. While physically, the house’s surface is primarily wood, it possesses a different, more modern mood and time with white and light wood occupying the majority of the house’s surface and texture. The furniture and built-in pieces are designed to have simple forms. The folding doors of the kitchen and television cabinets can be selectively opened and closed as desired, corresponding to functionalities while neatly concealing the storage spaces inside. Additionally, standing along the staircase and second-floor walkway is a bookshelf specifically designed to store the owners’ book collection and future additions. The bookshelf’s system includes a hidden, built-in ladder for easy access to the books kept on the higher part of the shelf. A skylight is added to this particular area to welcome in natural light throughout the day.

