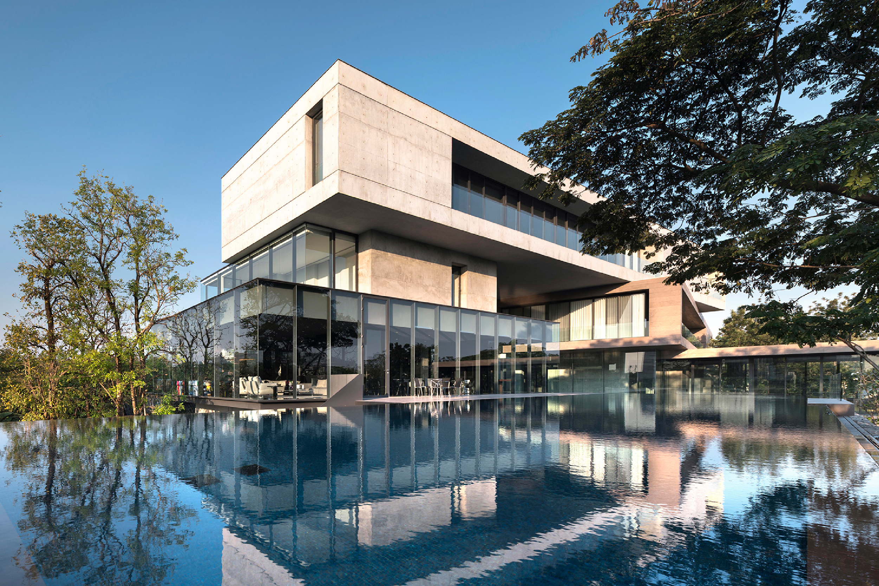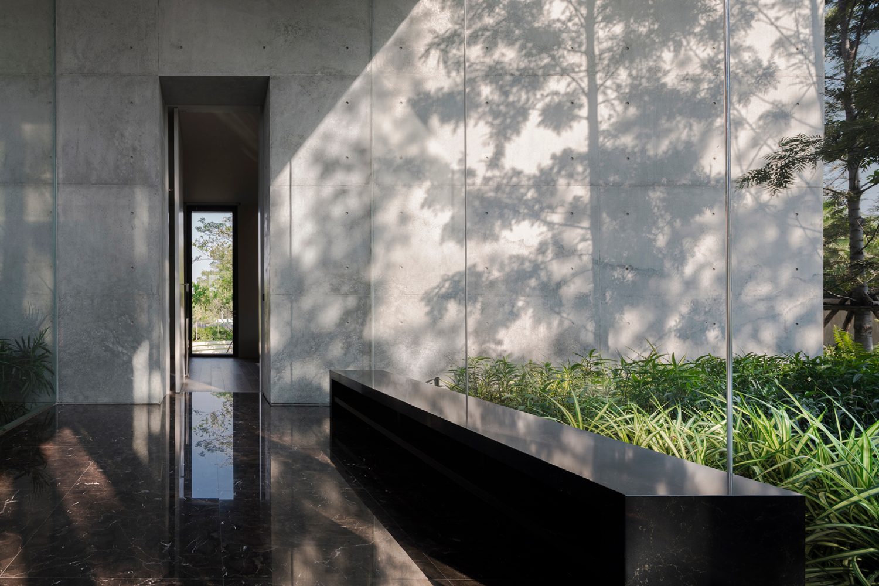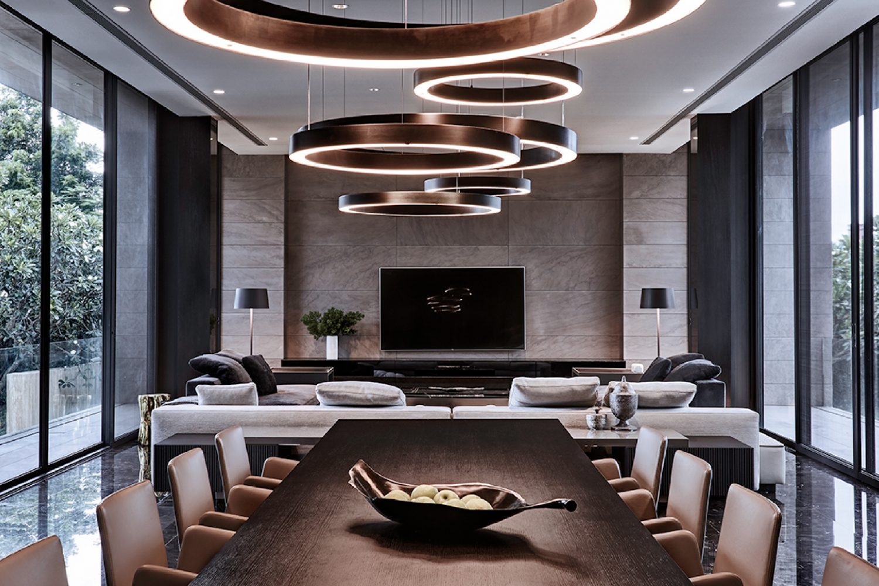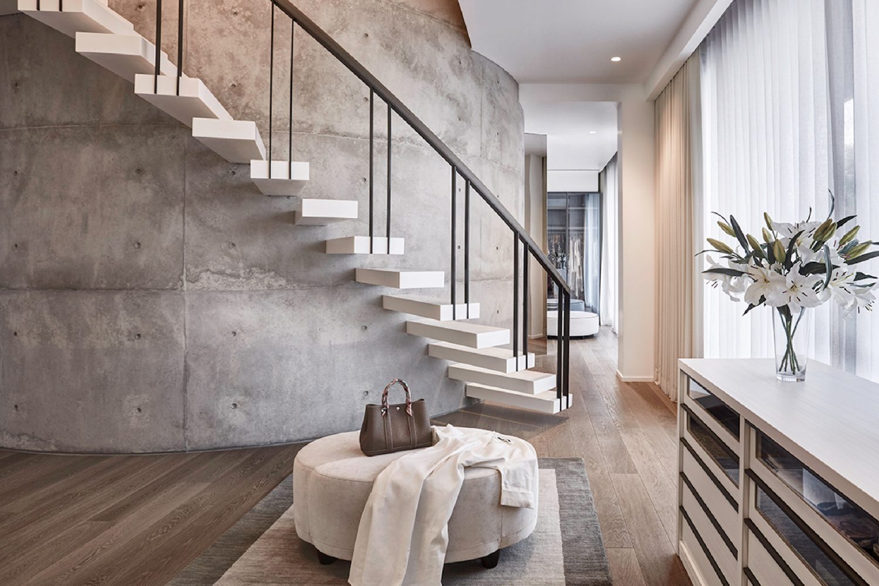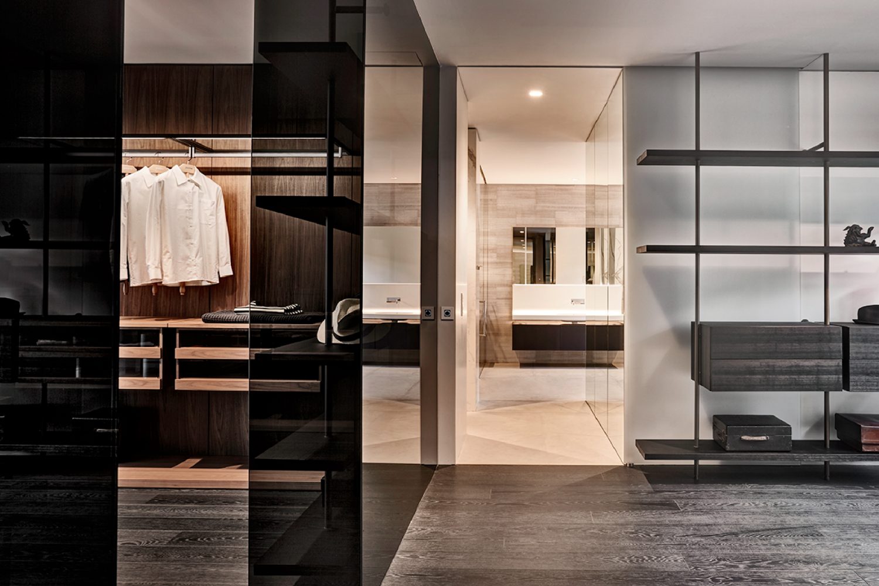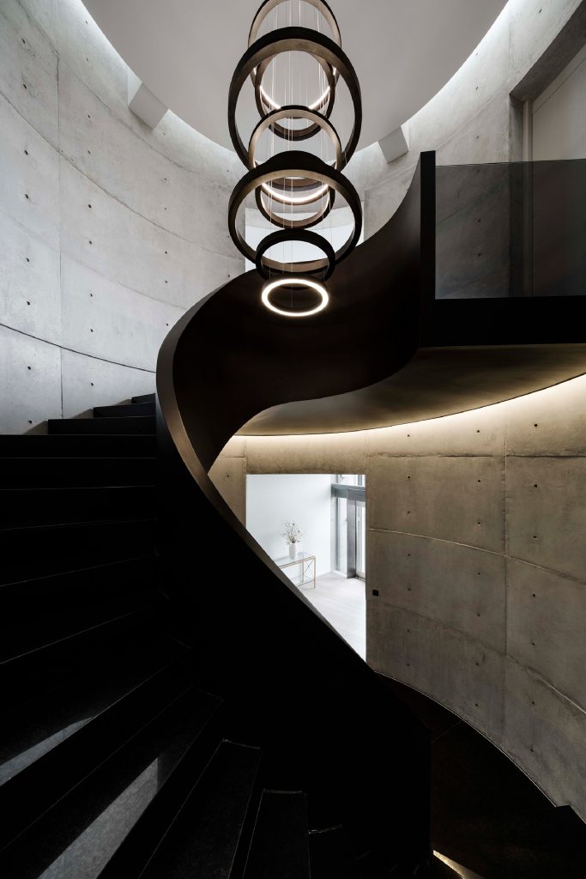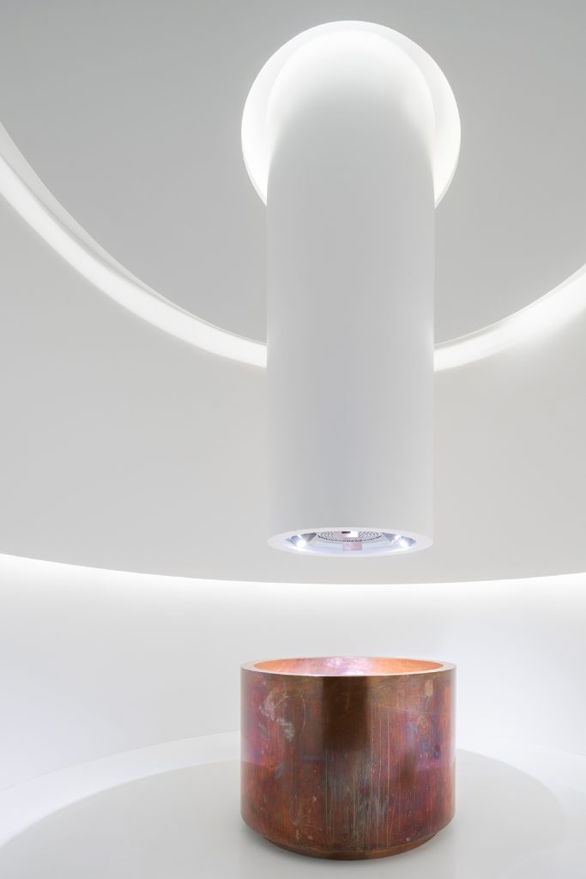TIDA AWARDS 2019
BEST OF RESIDENTIAL DESIGN
ARCHITECTS 49 HOUSE DESIGN (A49HD)
(For Thai, press here)
This geometric-shape house is situated in one of Bangkok’s suburban areas surrounded by large raintrees. After surveying the site, the architect took inspiration from the ‘twisting’ features of the timber. Nevertheless, due to certain limitations, the architect was forced to cut down the growing tree at the site’s furthest part. However, the design simulates the branching mass of a tree in the form of the spiral staircase, situated as a part of the house’s interior circulation, functioning as the core axis that connects other areas of the house.
The superimposed cubic-shaped masses are constructed to overlap and twist clockwise to make ways for the cluster of trees growing at the house’s front. Created as a result, is the unique layering of geometric forms. The design divides the interior space into four parts vertically with the lowest floor housing the service areas, while the second floor is realized to have the characteristics of a public space, accommodating activities such as house parties. The third and fourth floor are the owners’ private spaces designed to suit their two different lifestyles.
The design translates the ordinary everyday life and nighttime activities into the spatial connectivity that allows family members to interact during the day. At night, the living spaces can be converted to host a big house party, linking the area to the game room, home theater, and DJ booth without disturbing the private quarter upstairs. In addition, the design accentuates the mood and quality of the house’s overall spatial program with the use of the exposed concrete surface, concrete slabs, with masonry details of limestone and natural rocks, lighting design and the sculptural forms of furniture.

