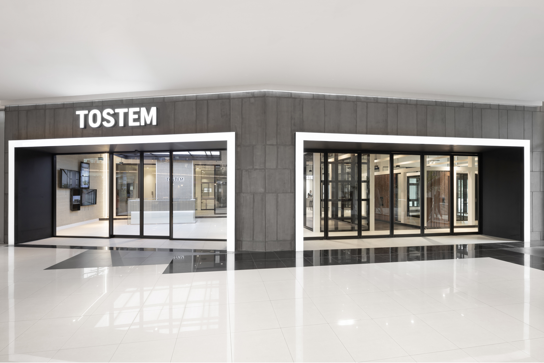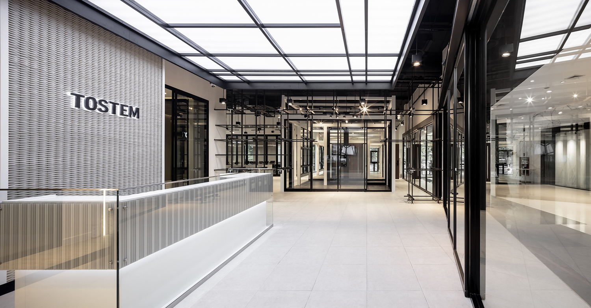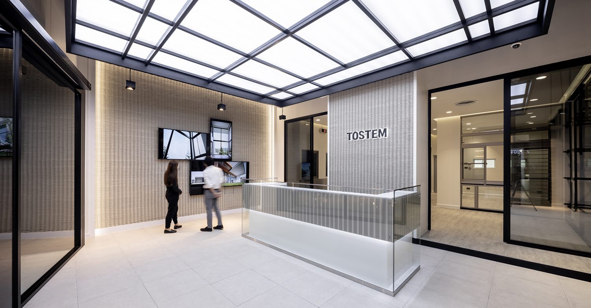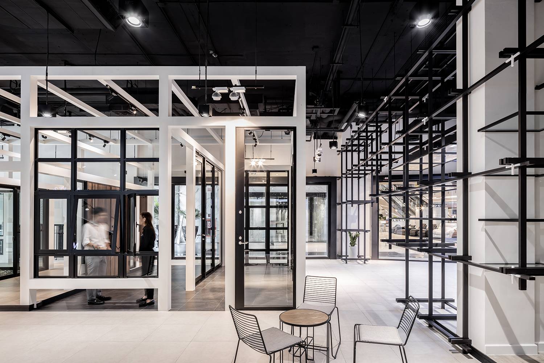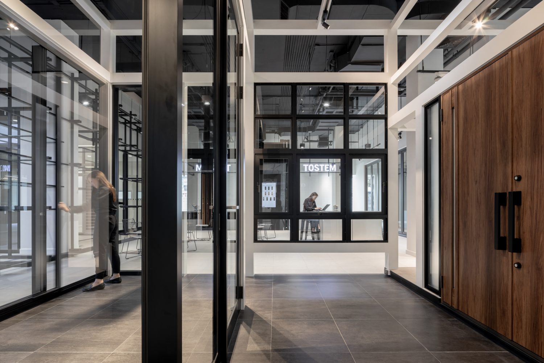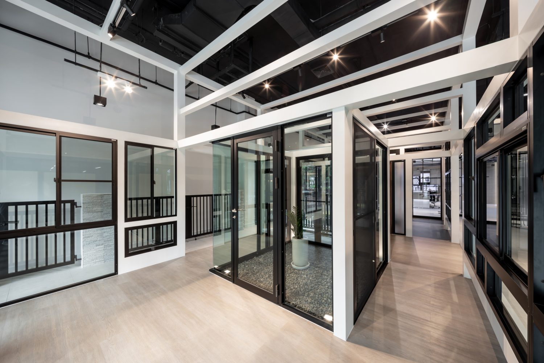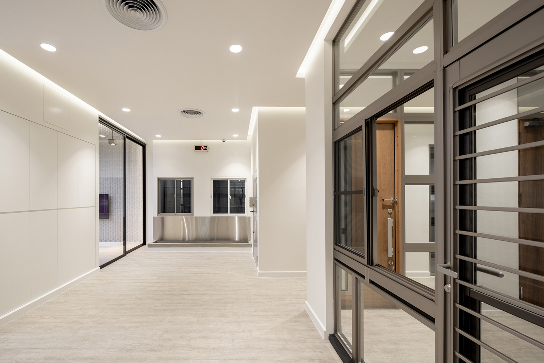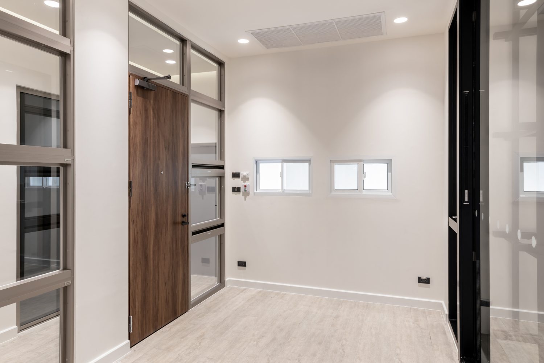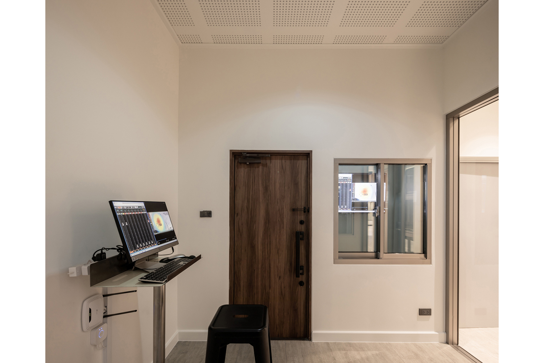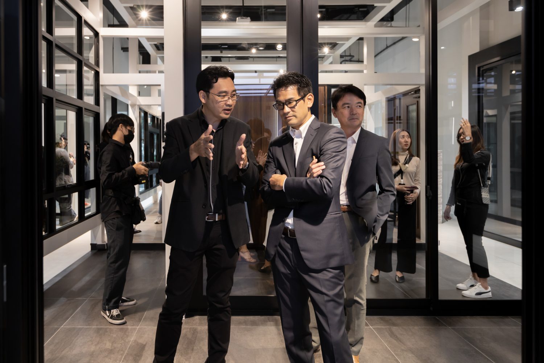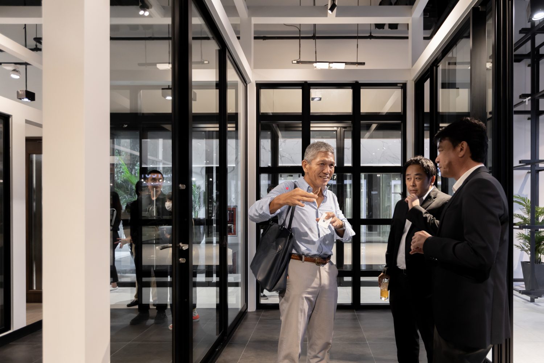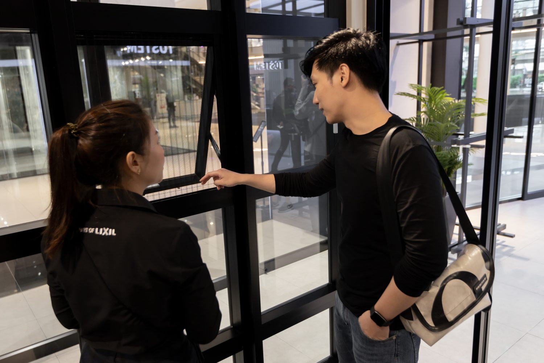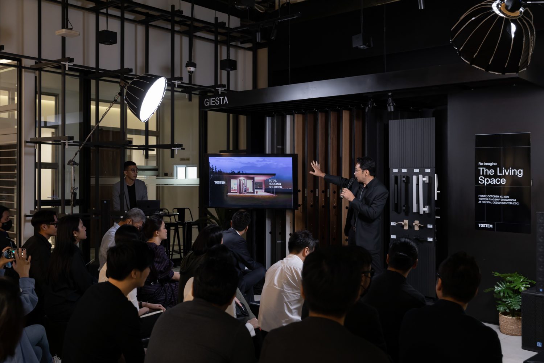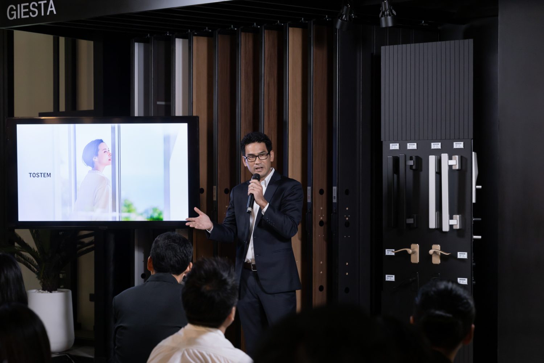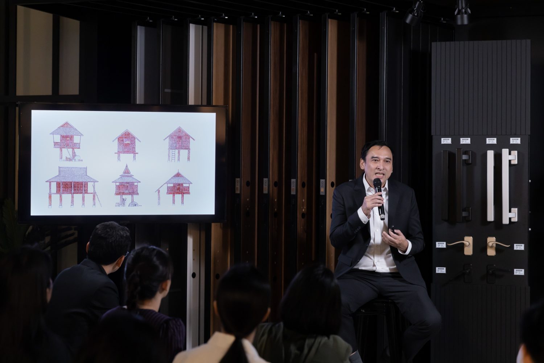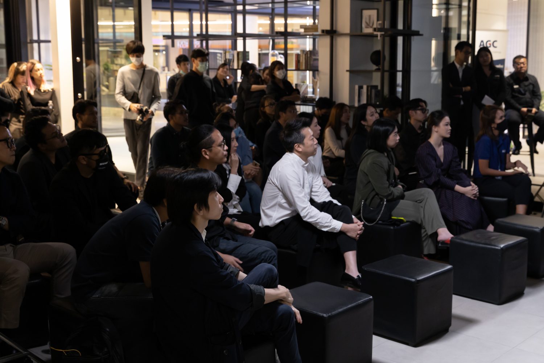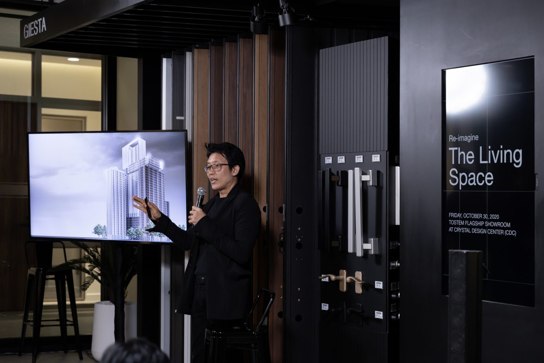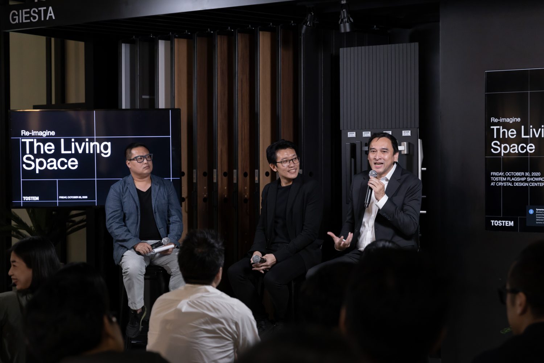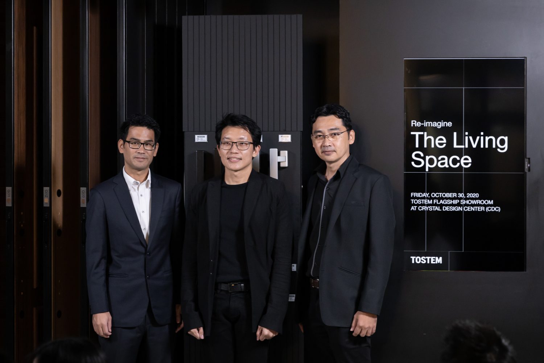WITH DETAILS DERIVED FROM THE IDEA OF MANUFACTURING AND DESIGN PROCESSES, THE NEW FLAGSHIP SHOWROOM OF TOSTEM AT CDC, DESIGNED BY FUNKTION STUDIO, IS READY TO OPEN ITS DOOR TO CUSTOMERS AS A GO-TO PLACE FOR ‘TOTAL HOUSING SOLUTIONS’
TEXT: WARUT DUANGKAEWKART
PHOTO: KETSIREE WONGWAN
(For Thai, press here)
When discussing how a good quality of life is made possible from high-quality details, (TOSTEM) comes to mind since they never cease to develop their products and services. One of them being the return of the even more impressive and all-encompassing TOSTEM Flagship Showroom at Crystal Design Centre. Renovated under the ‘TOTAL HOUSING SOLUTION’ concept, the flagship store can offer all ranges of aluminum products for homes and residential spaces with a design that is attentive to every hidden detail, just like TOSTEM’s top tier product line.
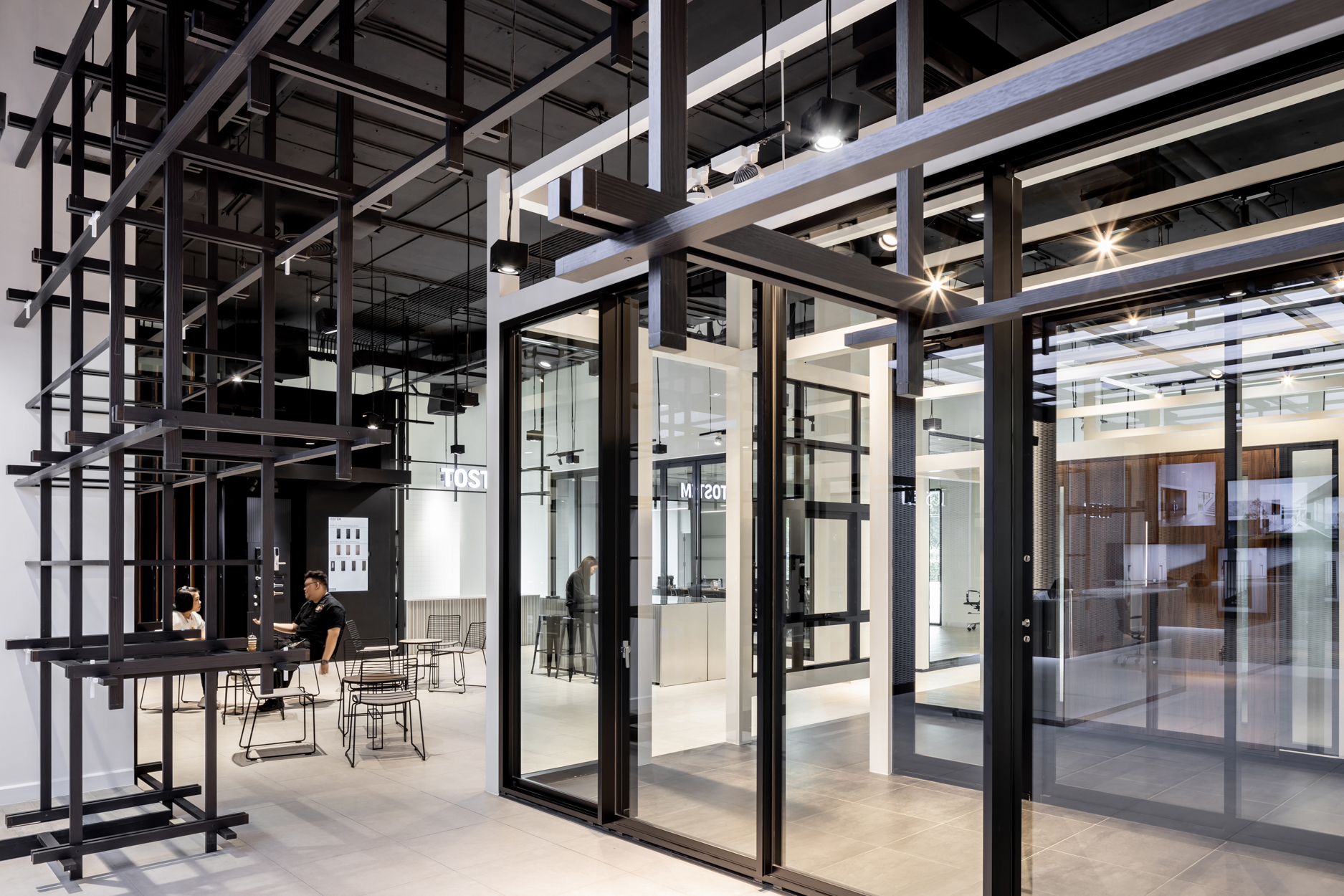
With the distinctiveness and aesthetically appealing design of TOSTEM’s aluminum creations and their details that invites everyone to take a closer look. The showroom’s entire 425-square meter is divided mainly into the reception space, the door and window product series display area, a multifunctional/lounging space, and the product testing rooms. All the functions are developed to accommodate the diversity of users’ functional demands.
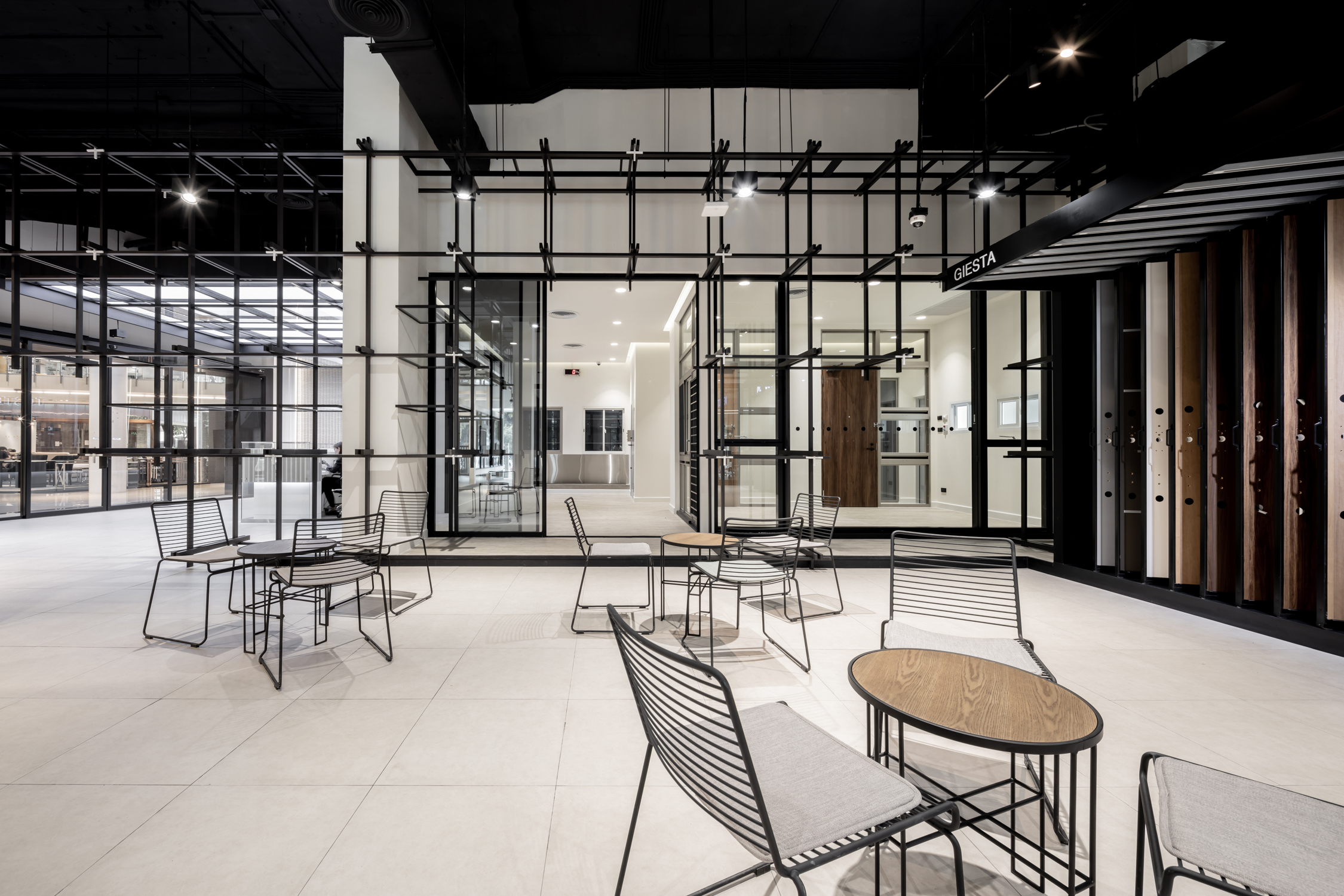
TOSTEM is known for its unique Pre-Engineered manufacturing system, resulting from careful planning and calculations done by TOSTEM’s factory. Such an attribute combined with the concept proposed by the project’s architect, Chaisit Srital-on
of Funktion Studio, whose interest in the details of TOSTEM’s production process leads to the development of the showroom’s design and its ‘work-in-progress’ concept. The architect presents the structural outline developed from grids in the technical drawing. The following collaboration between the architect, TOSTEM’s in-house engineers and suppliers with expertise in various types of materials, experiments, and ability to search for new possibilities from each step of the manufacturing process for anyone interested in experiencing and testing TOSTEM’s products first-hand.
The reception lobby’s open space reveals a massive grid structure, functioning simultaneously as the welcoming backdrop and space divider. The architect applied TOSTEM’s wooden pattern aluminum to the Japanese carpentry structure, reflecting the brand’s Japanese origin and foundation. Nearly is the zone that displays the aluminum door and window series, GRANTS, WE Plus, P7, WE70 and WE40. Installed in the settings and designed to simulate actual functional space in which the projects will be used, visitors are welcome to try and compare each series.
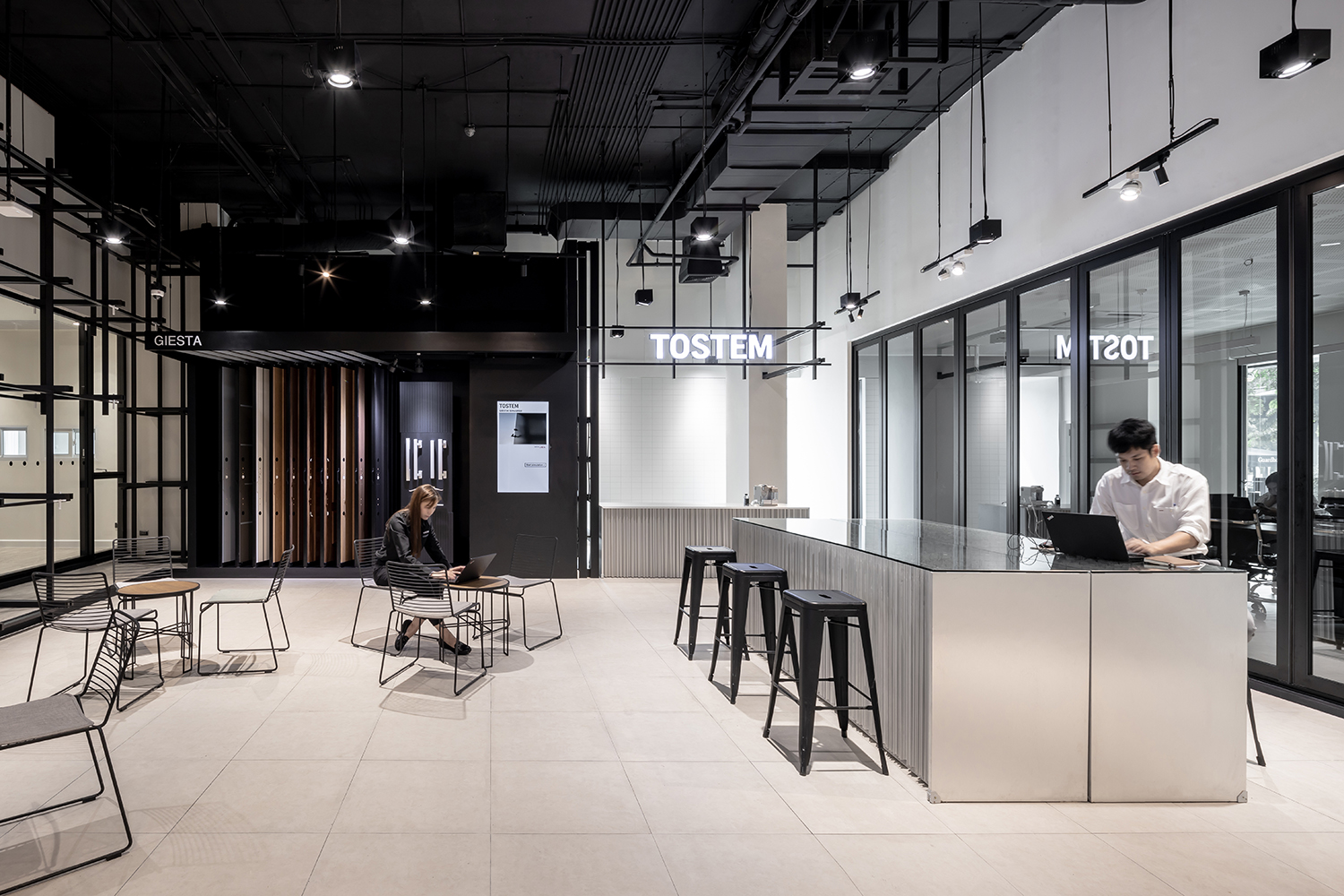
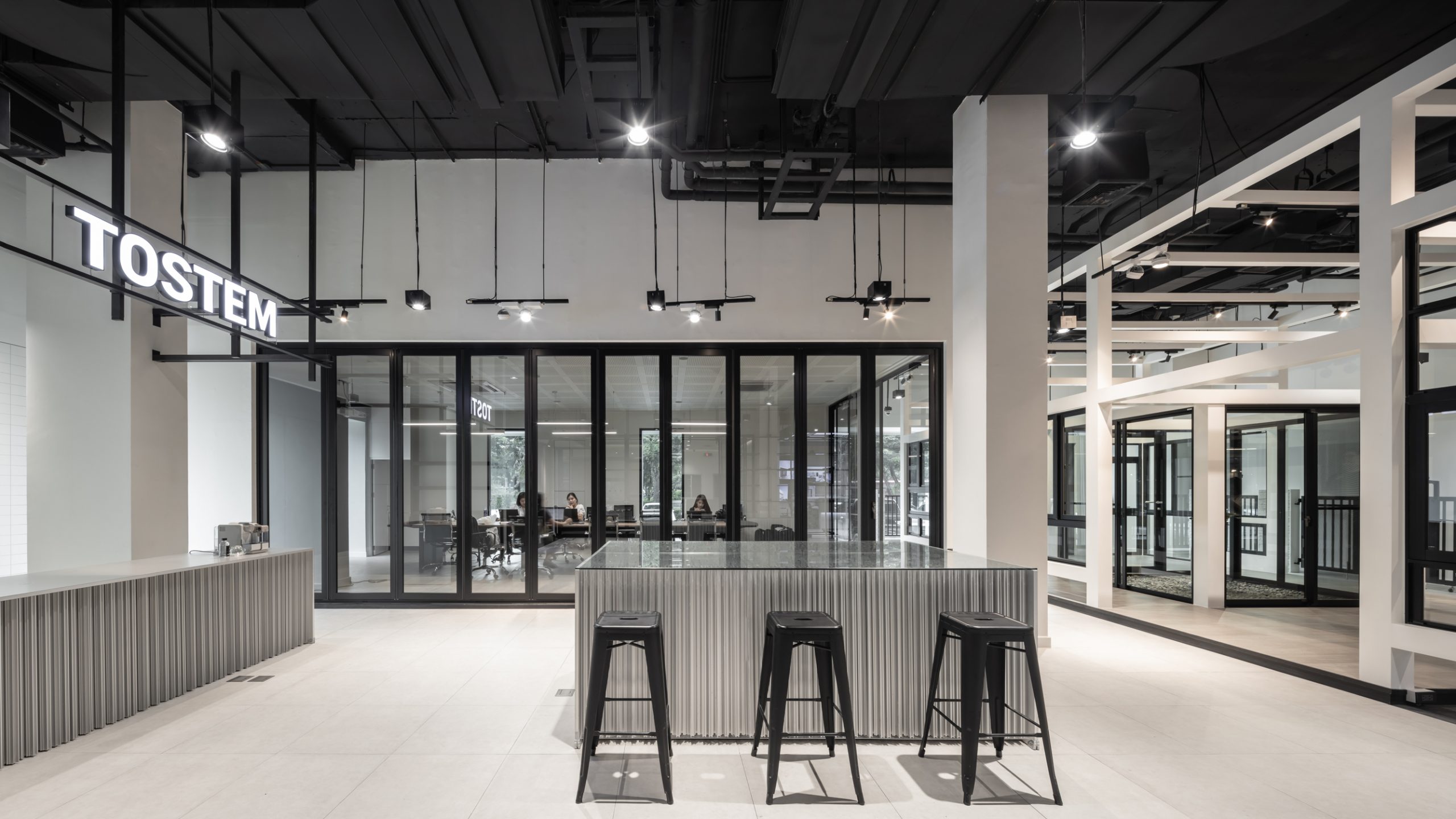
The multifunctional area at the center, which connects to the meeting room, displays the GIESTA series with changeable handles for clients to personally test the usage. This particular area is designed to have adjustable functionalities. The meeting room is walled by extra large folding and sliding door sets, effectively preventing disturbances from the outside noises while enabling the desired openness and enclosure.
Another essential part of the program is the product testing room, which includes testing stations for rainwater leakage test and wind force, soundproofing and ventilation, which are all vital issues for every homeowner. This feature of the showroom ensures the superior quality of TOSTEM’s products and their ability to fulfill users’ diverse requirements.
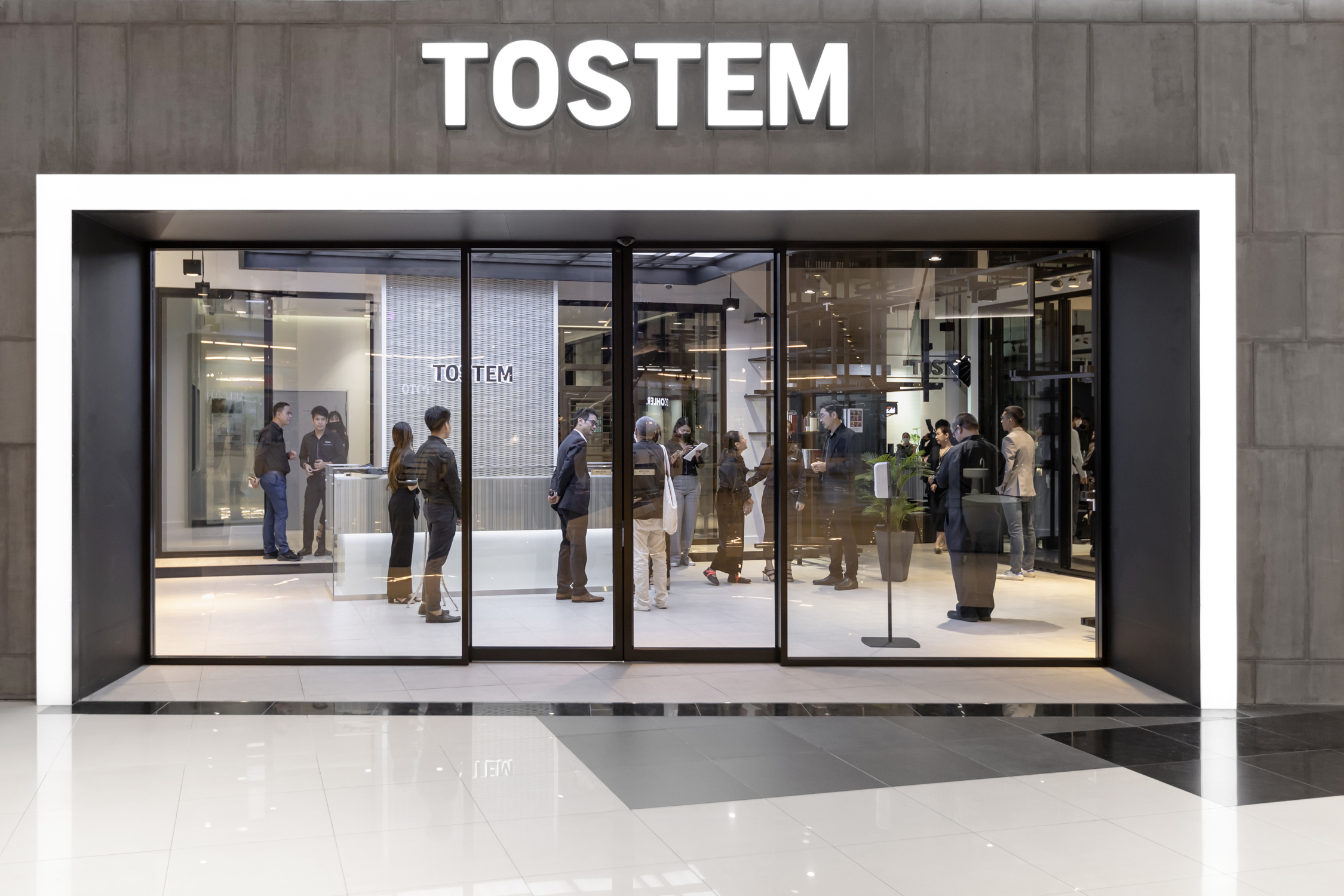
September 30th, 2020, was the designated date for the official opening of the TOSTEM Flagship Showroom. The day included the Creative Talk, ‘Re-imagine the Living Space,’ which invited Chana Sumpalang of A49 House Design Limited and Phaithaya Banchakitikun of Atom Design to share their insights and experience in design and how a good design can be developed alongside effective and efficient solutions, which can ultimately end up creating better living standards. TOSTEM’s role in such a process is to be one of the aluminum products, a TOTAL HOUSING SOLUTION that can genuinely bring a better and comprehensive answer to all homes and residential spaces.

