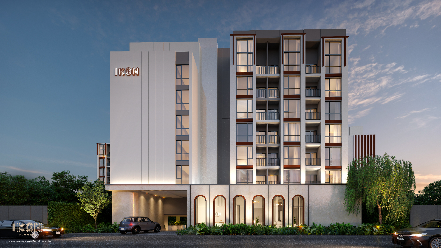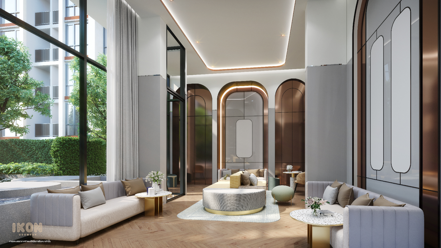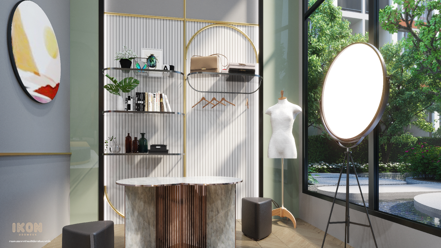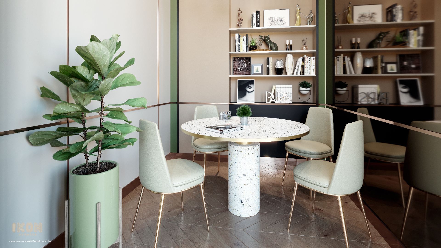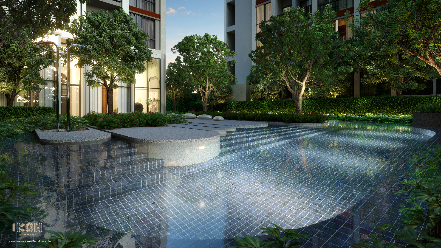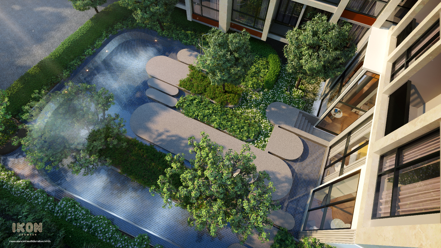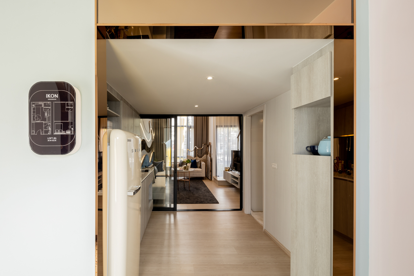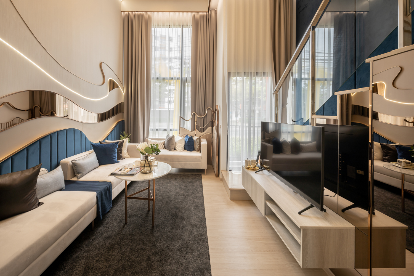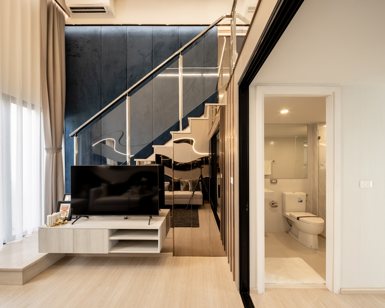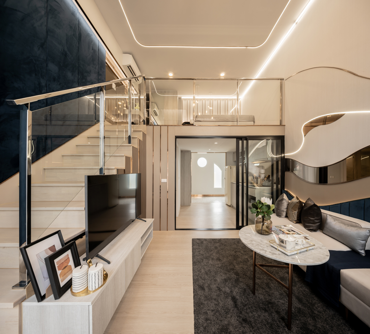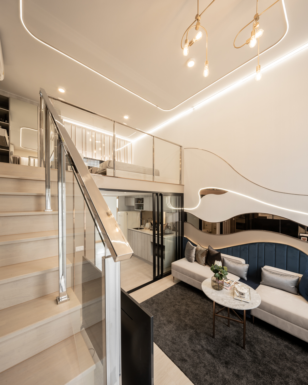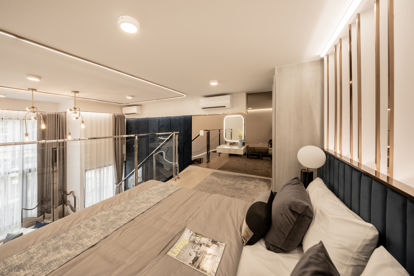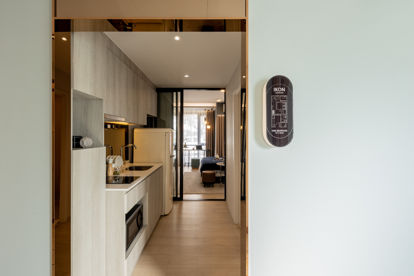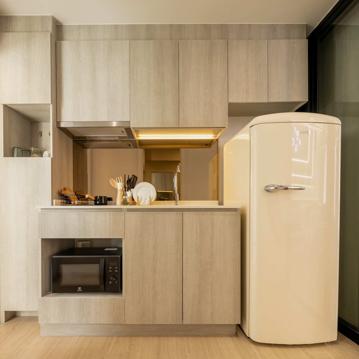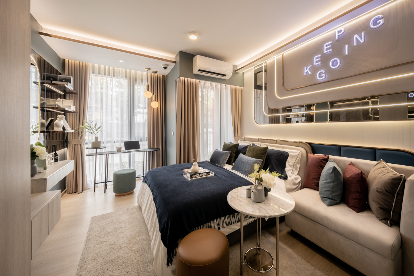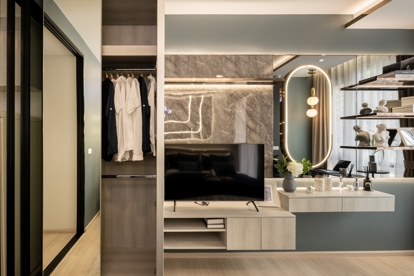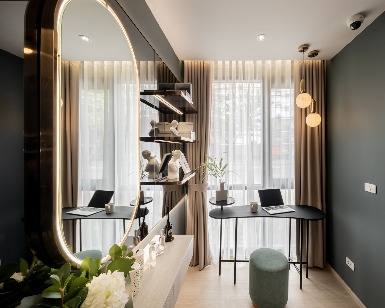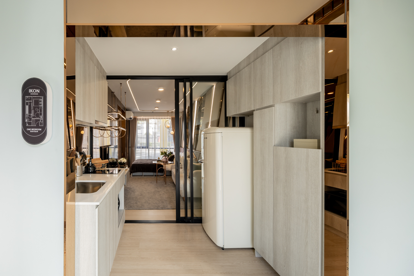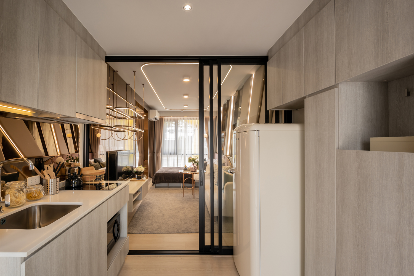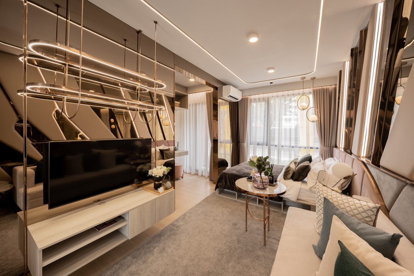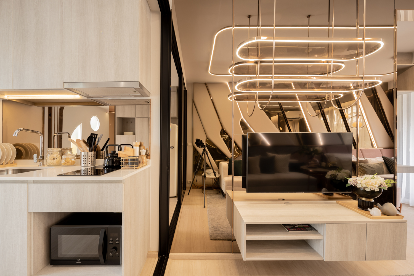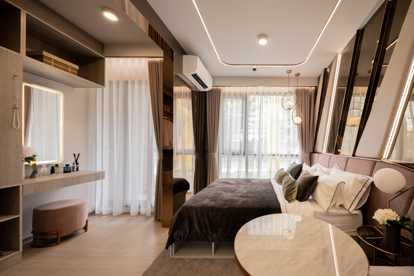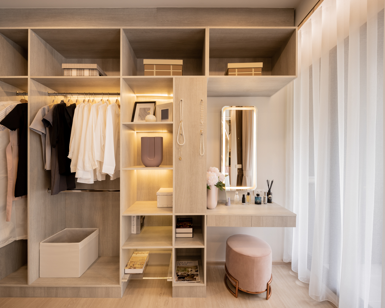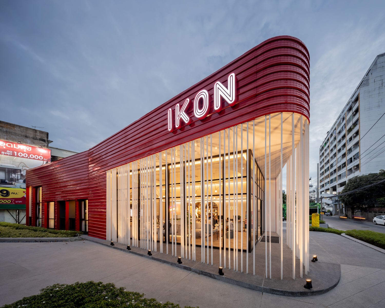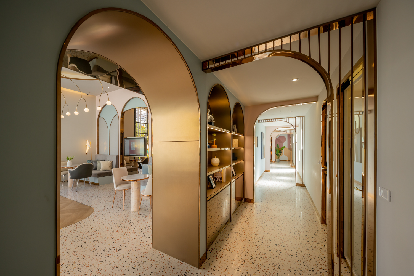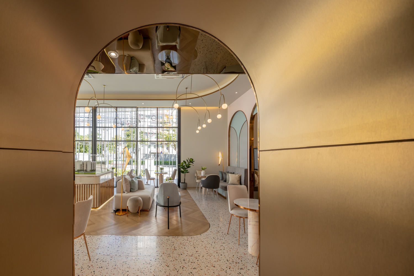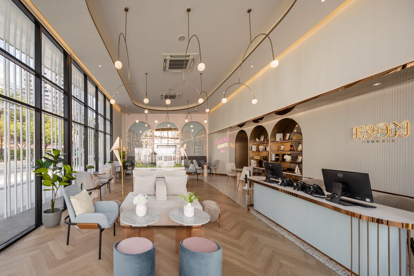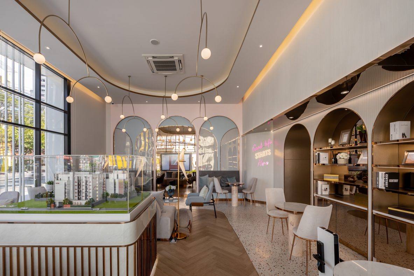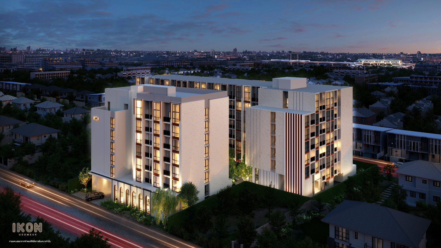IKON UDOMSUK, THE RECENT PROJECT DEVELOPED BY V PROPERTY COULD BE THE SMART CHOICE FOR THOSE CITY FOLK WHO LOOKING FOR A PLACE WHERE THEY CAN RELAX WHILE CONNECTING TO THE CITY CENTER
TEXT: NAPAT CHARITBUTRA
PHOTO: KETSIREE WONGWAN EXCEPT AS NOTED
(For Thai, press here)
The line that once separated urban and suburban areas is blurring, with more parts of the mass transit system network now up and running (making people realize that Bangkok is actually so small), which contributes as one of the critical factors that has led to people’s growing demands for homes in the city’s suburban areas. The megaprojects ensuing after the expanding transportation system (In Bangkok’s case, the eastern zone has welcomed commercial developments such as BITEC Bangna and 101 True Digital Park) offers living experiences and conveniences found in the Bangkok CBD, but with less population density and chaos of the urban environment, not to mention networks of roads for more diverse commuting alternatives. The aforementioned is the context surrounding IKON Udomsuk, a new project from V Property located in Soi Udomsuk 29 that will commence construction in the second trimester of 2012.
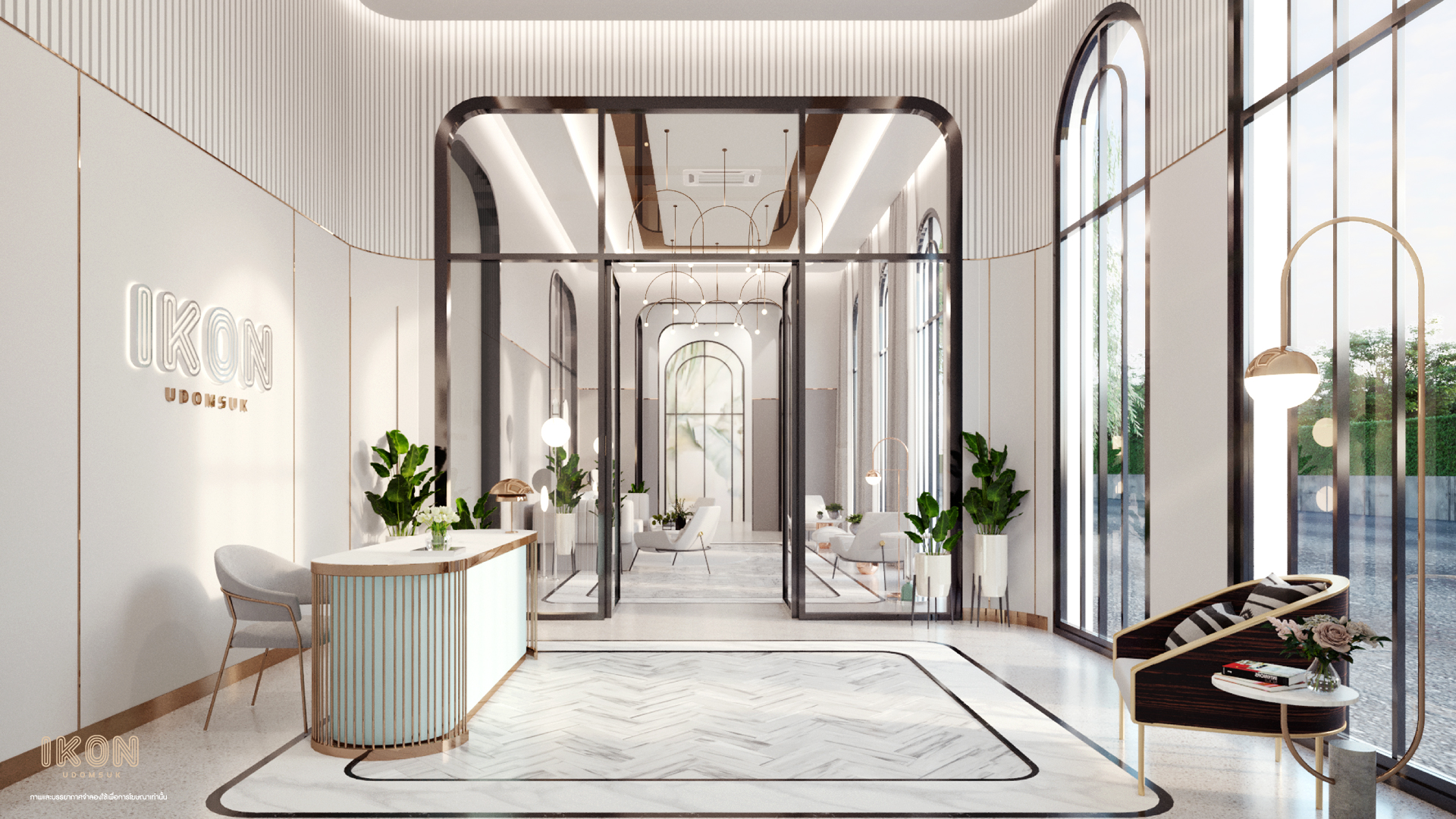
V PROPERTY DEVELOPMENT
“We have choosen arches’ curved lines in the time when things are changing at such a fast pace. We think arches are the type of architectural element that are both old and new. They have been used for hundreds of years, but they still look very contemporary.” SquareStudio, the architecture firm assigned for the project, told art4d about the use of arches for different parts of the project’s common areas. The element becomes a motif that facilitates a spatial continuity from the lobby, shared spaces (interior design by WVS) and swimming pool all the way to the central court. The arches contrast perfectly with the facade, starting from the second floor upward where the residential units begin. The facade’s superimposed cubic masses’ repetitiveness ends at the eighth story, bringing a calm and stable appearance to the architecture. “The building is going to be someone’s home, possibly for a long time, so we want to create a design that is timeless.”
The 2-1-3 rai land houses two sections; Building A (79 units) and Building B (255 units). Situated between the two towers, the project’s common area is nicely shaded, offers privacy and can be used throughout the day. The five-meter wide perimeter serves as the buffer zone where trees are growing, providing the space a better sense of privacy.
The ongoing COVID-19 crisis has brought back people’s recognition in shared spaces, particularly in condominium projects where inhabitants’ living space is limited by the high price range per square meter. With that being the case, the importance of common areas is increasing. They are expected to deliver more functional purposes than merely being a waiting area for visitors.
Apart from the workout room and swimming pool, the project’s highlight is the common area that is more in tune with people’s new lifestyle and changing work behaviors. It includes a small meeting room where formal meetings may take place, the Live & Studio designed purposefully for self-live broadcast with an aesthetic backdrop to beautify products’ value for live streaming e-commerce. The laundry room eliminates the need for a washing machine in a living unit, saving space for other usages as a result. The Co-Living Space and Co-Passion Space is a workspace equipped with all the required office supplies.
The four-room types range from the one bedroom with an average functional space between 23-33 square meters and the one-bedroom loft with 32.73 square meter space. Every room type comes with separate kitchen space, while a workspace/living space and sleeping area in the same part of the room with a small balcony. The living units are notable for their 2.6-floor height that grants the extra spaciousness, which is made possible because of the project’s lowered ground that provides more vertical functional space. The condominium also has its own water pumping system and retention basin in case of a flood.
1 BEDROOM LOFT
Another exciting feature is the 27-square one bedroom with a 3-square meter walk-in closet that leads into the bathroom. A massive floor-to-ceiling built-in wardrobe offers sizable storage, enabling the living and working area to be less messy hence allowing for a bigger living space inside the room. The layout is a legitimate alternative for a small-scale project with limited space to work with and for those who are looking for additional functional space without investing too much money.
1 BEDROOM 21 SQ.M.
1 BEDROOM 27 SQ.M.
On top of that, IKON Udomsuk comes with the IKON No Worries service, which refers to the free drinking water, Internet and telephone service (something found only in service apartments). This helps save thousands off the inhabitants’ monthly expenses. The project’s 102-capacity parking space accounts for 30% of the total unit numbers, including an automatic parking system that can accommodate 14 cars, while a shuttle bus service between the condominium and Udomsuk BTS Station is also available.
Despite a relatively lower starting price (due to the area’s lower land price), compared to VTARA Thonglor and IKON Sukhumvit 77 (Onnut), V Property still maintains its quality with IKON Udomsuk. The right balance between the costs, living experiences and necessary facilities and functions makes the project distinctive. We can see it in the design’s details, for example, the readjusted ground level that generates more vertical functional areas which in turn replaces the costly construction of basement floors that would result in a higher, less accessible selling price. Meanwhile, the one-bedroom room unit’s walk-in closet is a refreshing approach to a condominium living experience at such an affordable price range.

