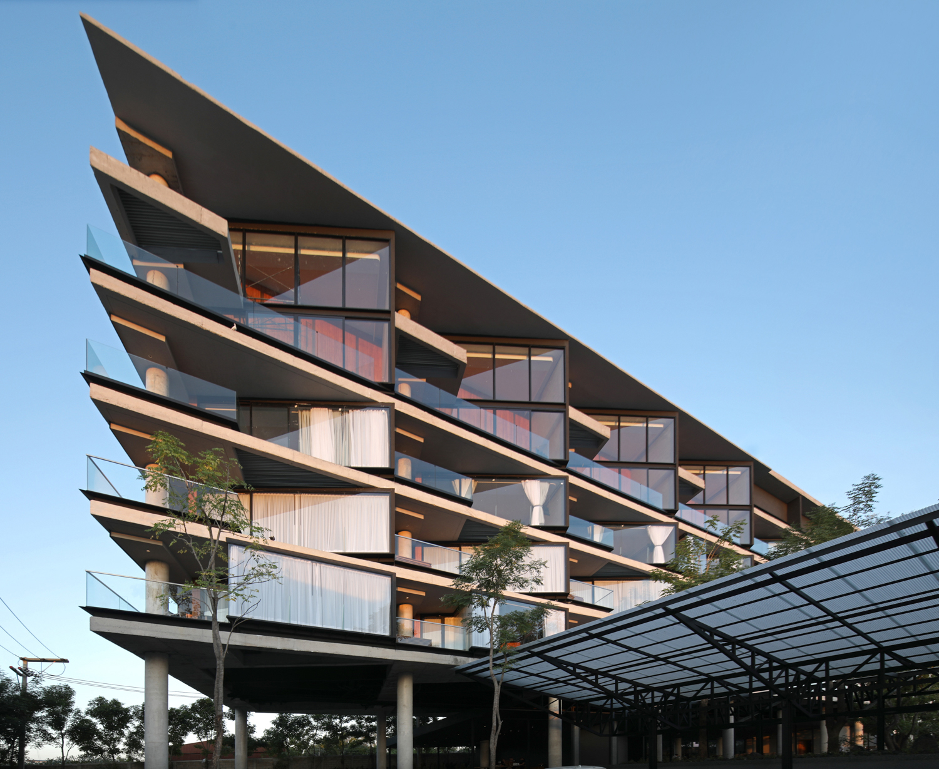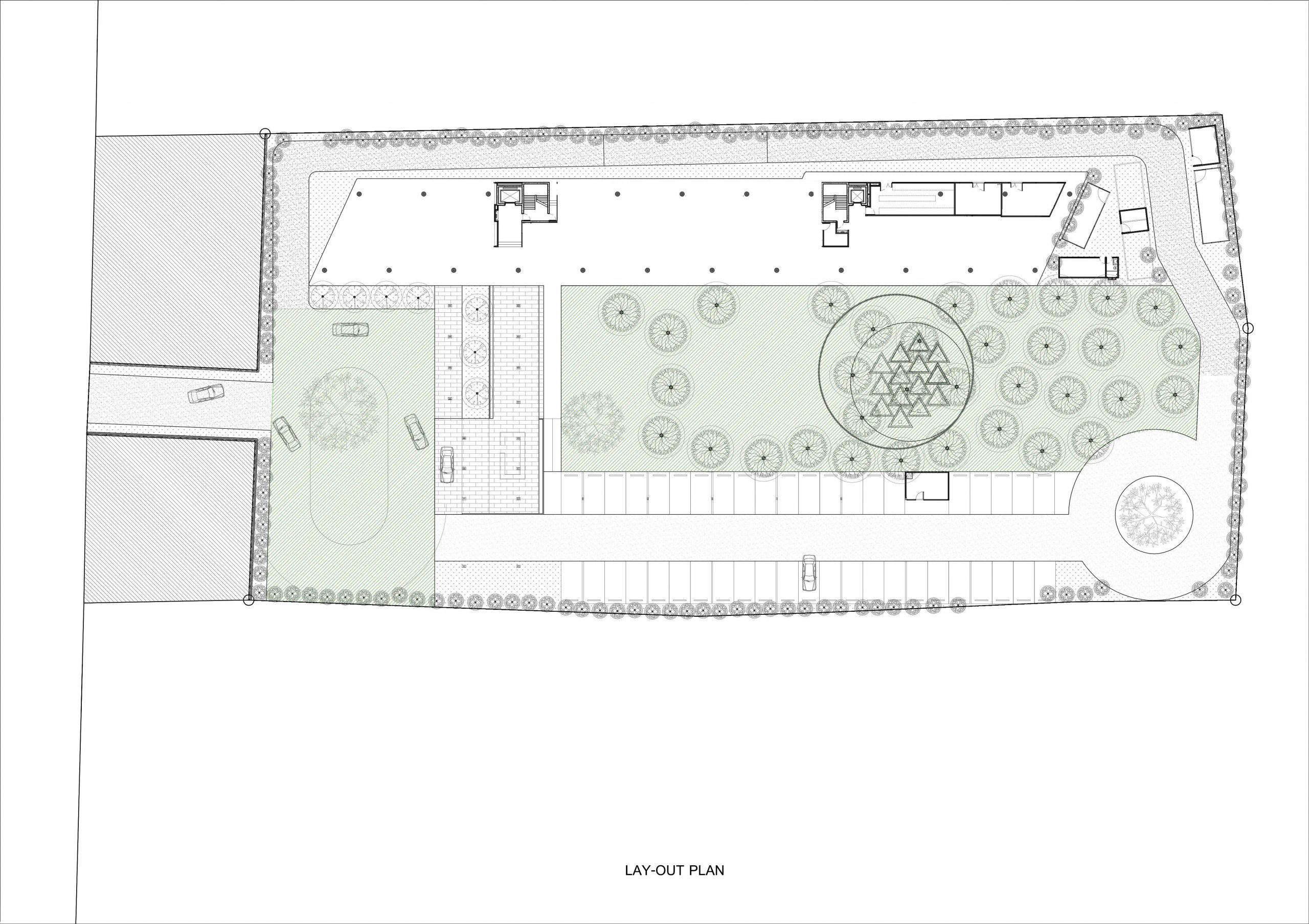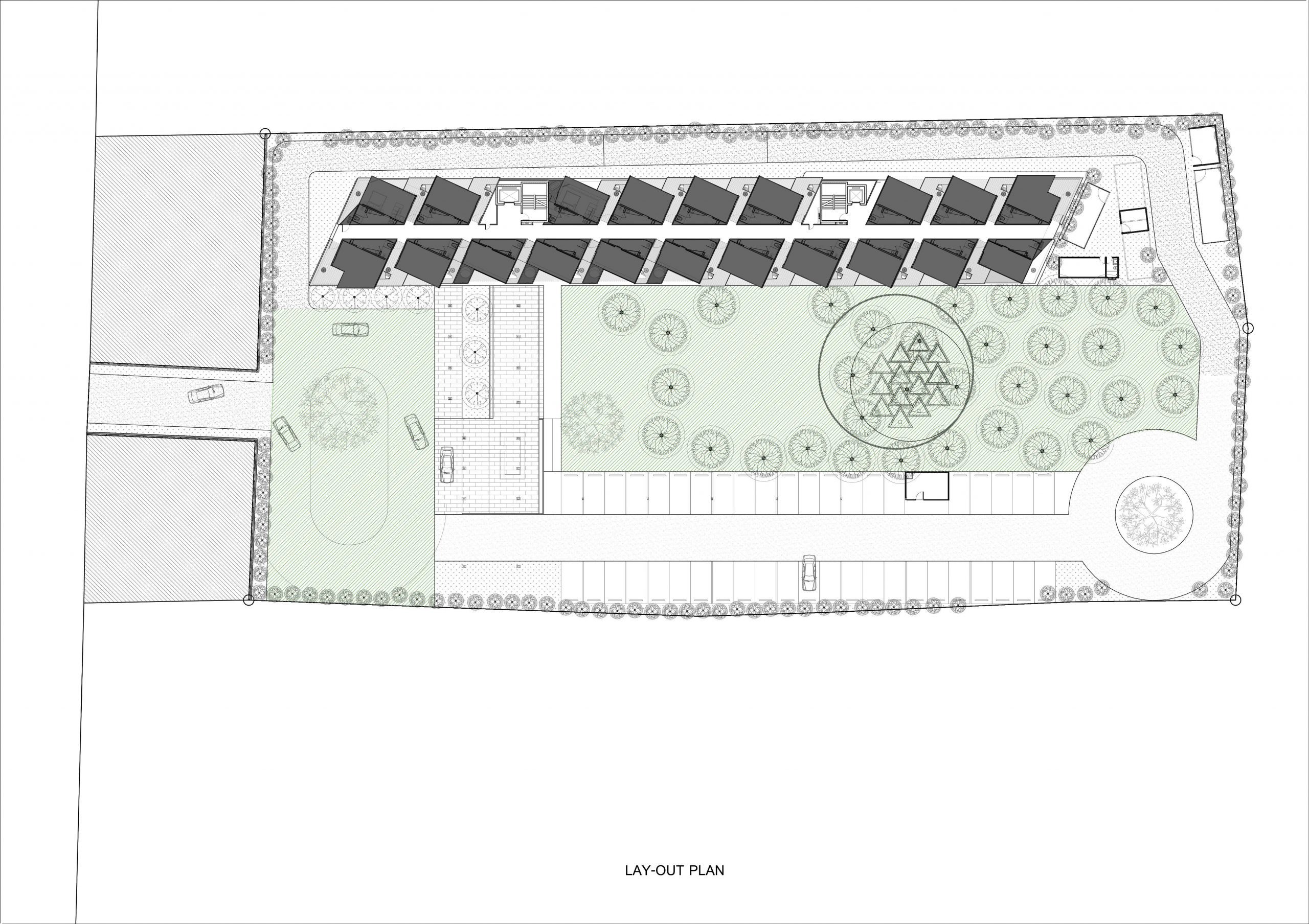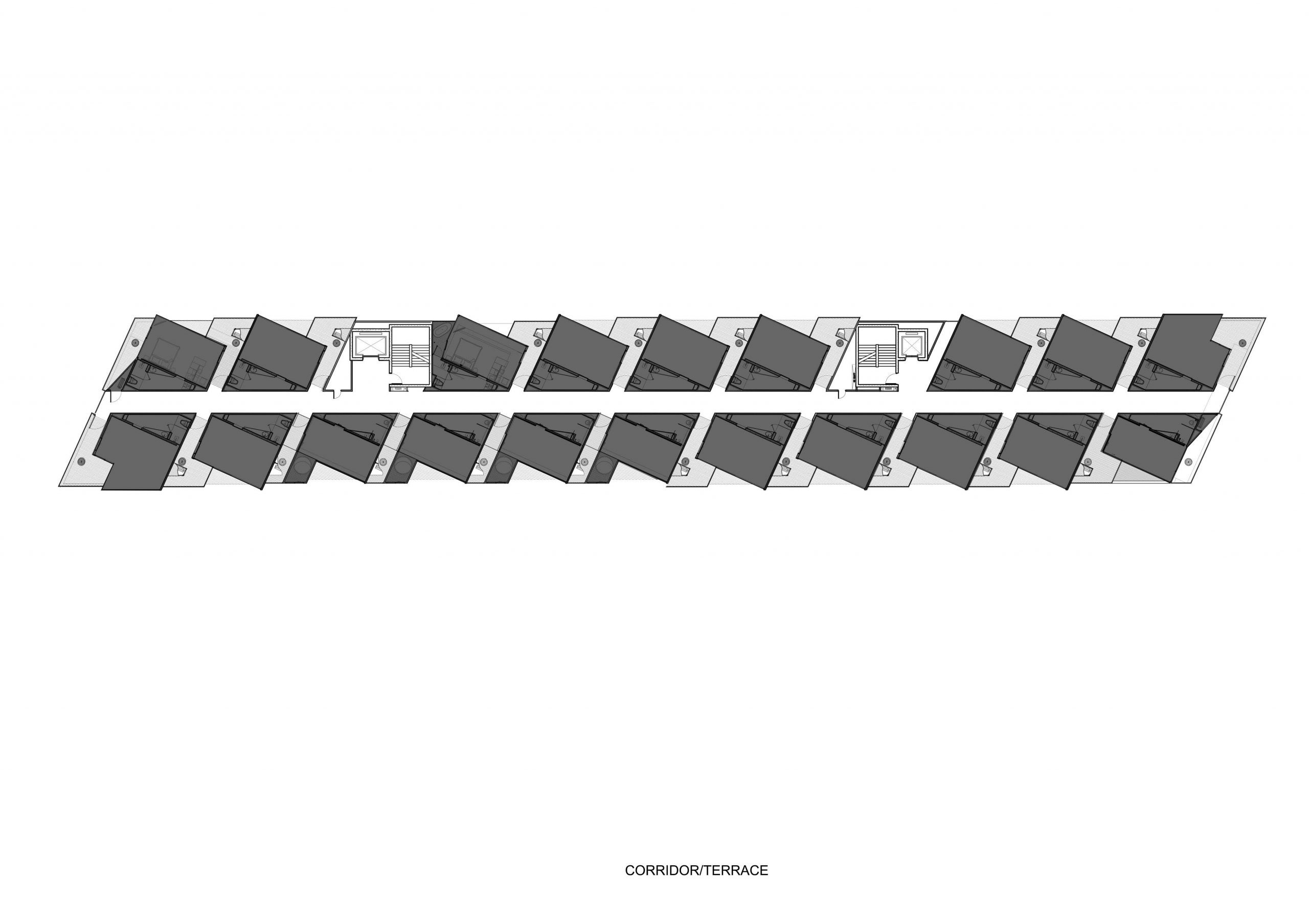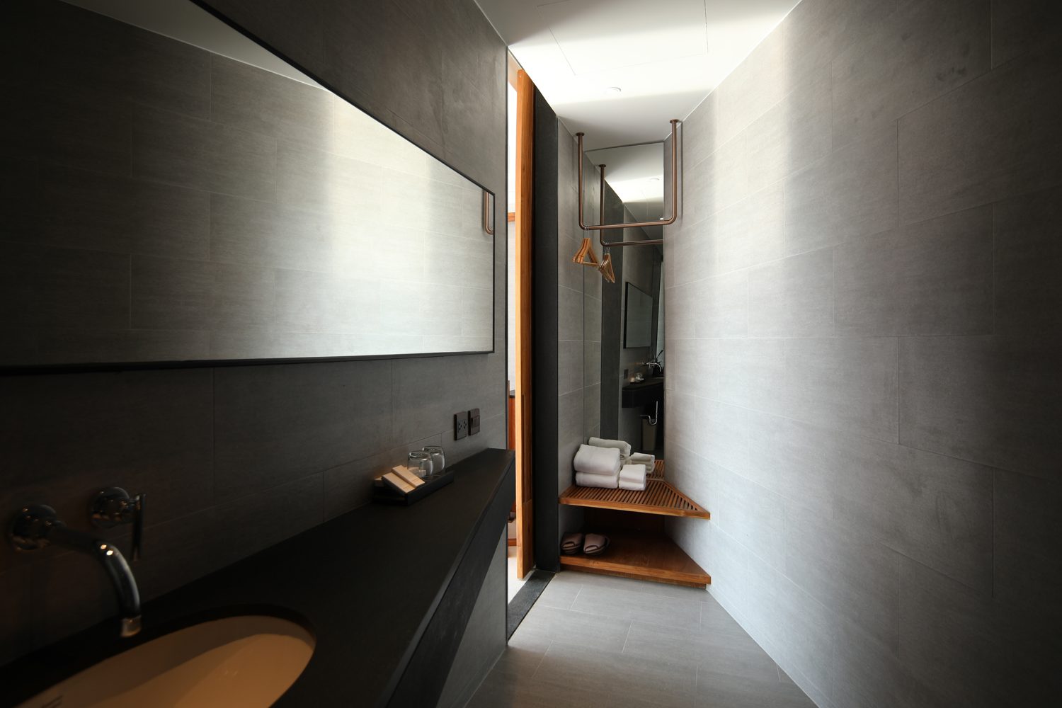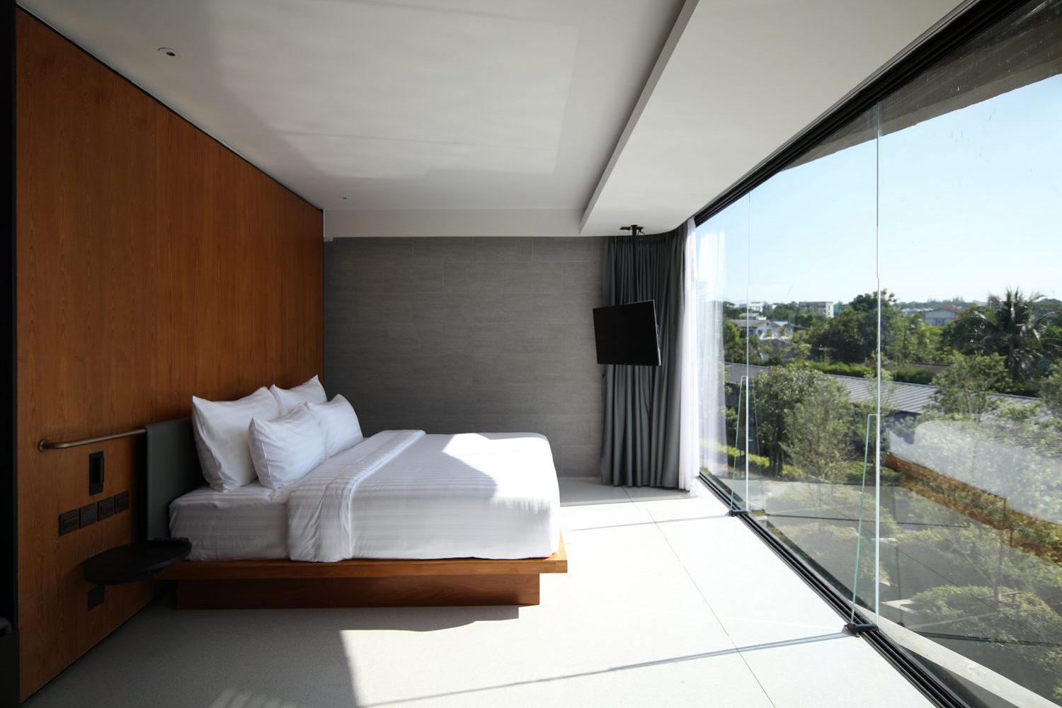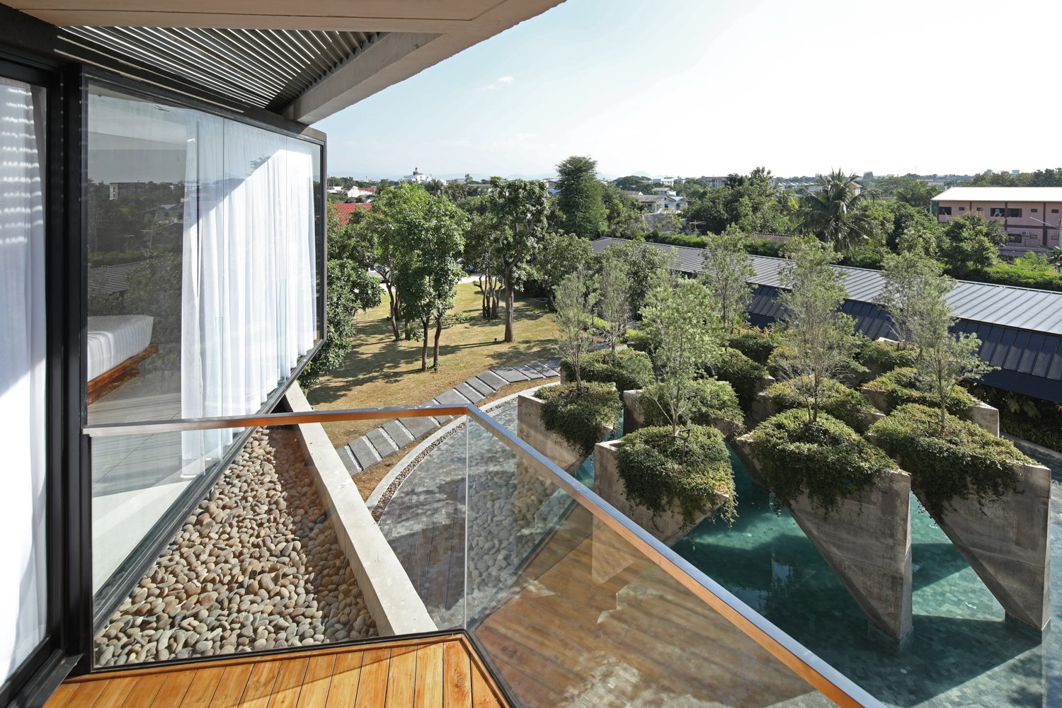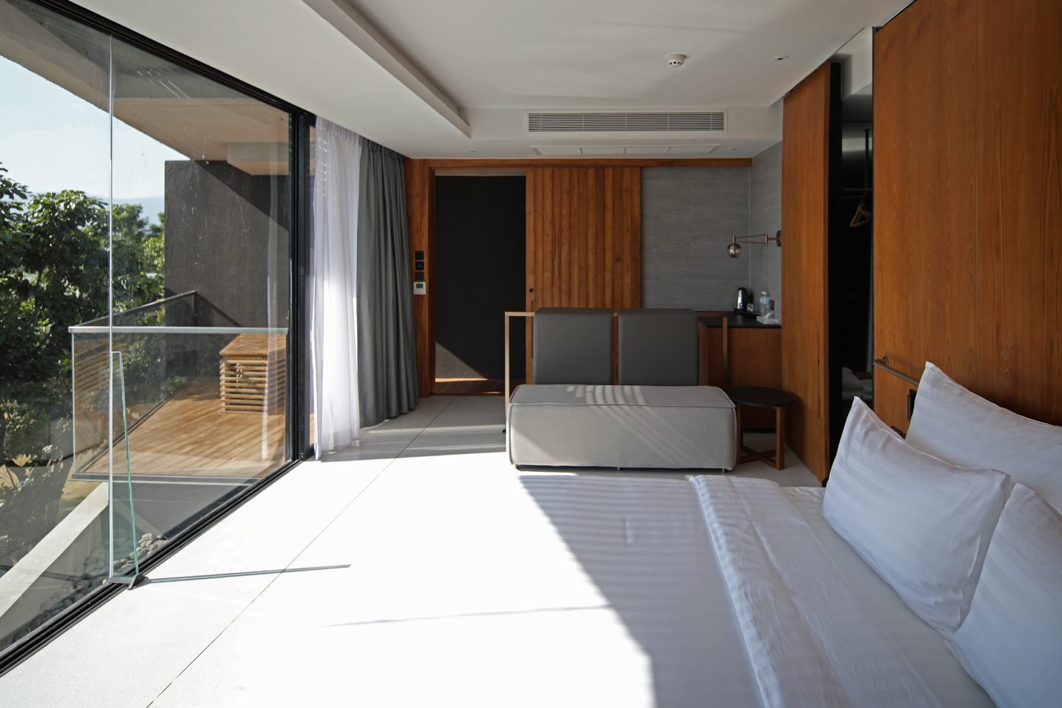A CLOSER LOOK INTO THE DESIGN OF LIVIST RESORT PHETCHABUN WHERE ‘WIND’ IS AN INTEGRAL ELEMENT THE ARCHITECT USES TO CREATE A SPECIAL EXPERIENCE FOR KHAO KOR’S VISITORS
TEXT: PRATCHAYAPOL LERTWICHA
PHOTO: PAPON KASETTRATAT EXCEPT AS NOTED
(For English, press here)
Hotels are no longer just a temporary place where travelers stop by for some shuteye and head out the next day to their desired destinations. These establishments have become a place that offers people a perfect holiday experience. It is also what Livist Resort Phetchabun hopes to bring from its conception and existence. On the expansive 4,000 square meter land, the hotel aims to accommodate travelers who come to Phetchabun province’s prominent traveling destination, ‘Khao Kor,’ for the scenic sea of fog. As it is POAR | Patchara + Ornnicha Architects’ latest project, they explain the hotel’s uniquely different yet perfectly fitting design.

The name ‘Livist’ comes from Livistona, the scientific name of the Kor trees growing abundantly in the area (hence the name Khao Kor or Kor mountain), reflecting the architects’ intention to make the travel destination the essence of the design and other architectural details that would be developed. Not only that, the site’s exposure to the local wind and climate allows for ‘wind’ to become a pivotal factor that helps the design take the guests’ staying experience to the next level.
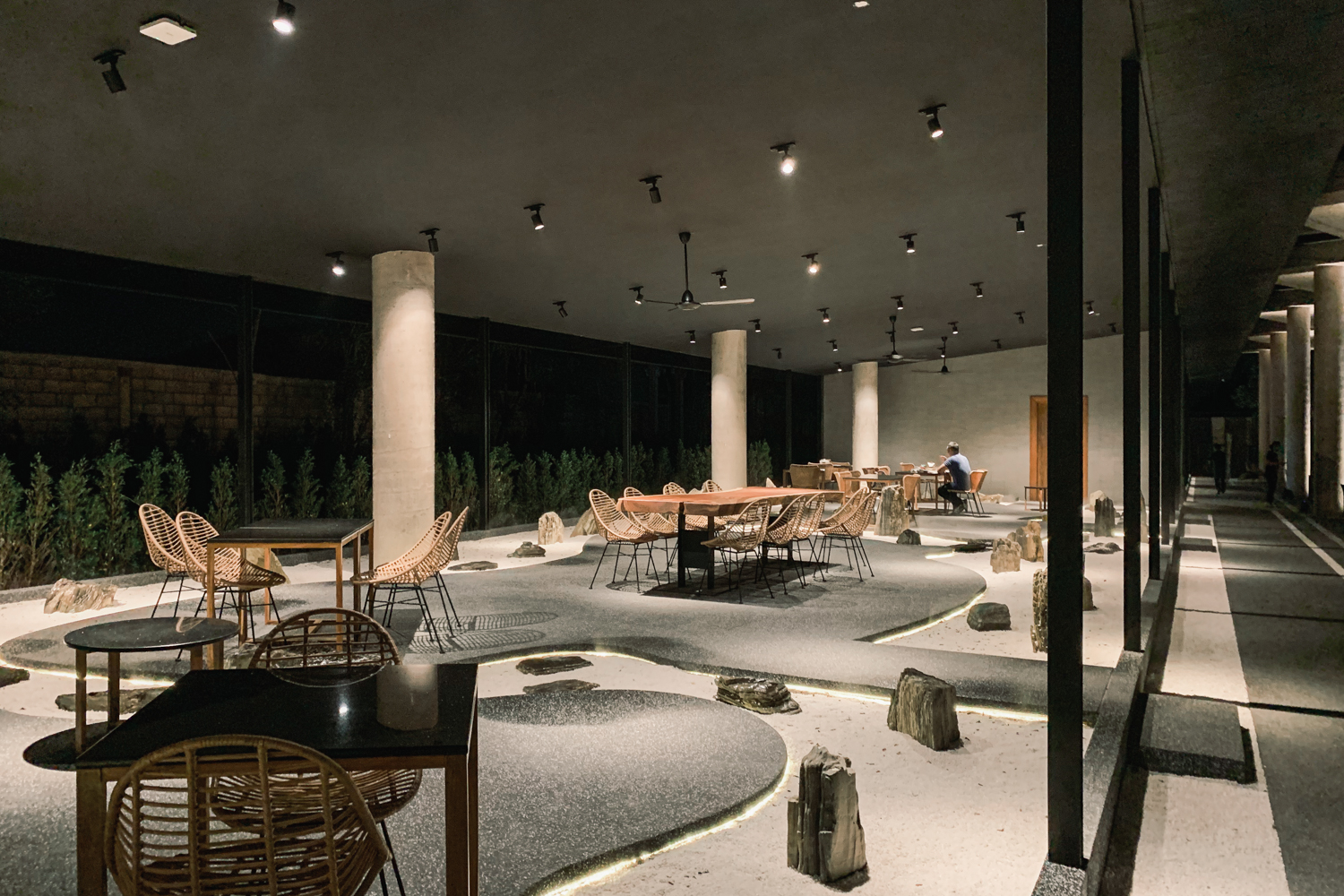
PATCHARA WONGBOONSIN
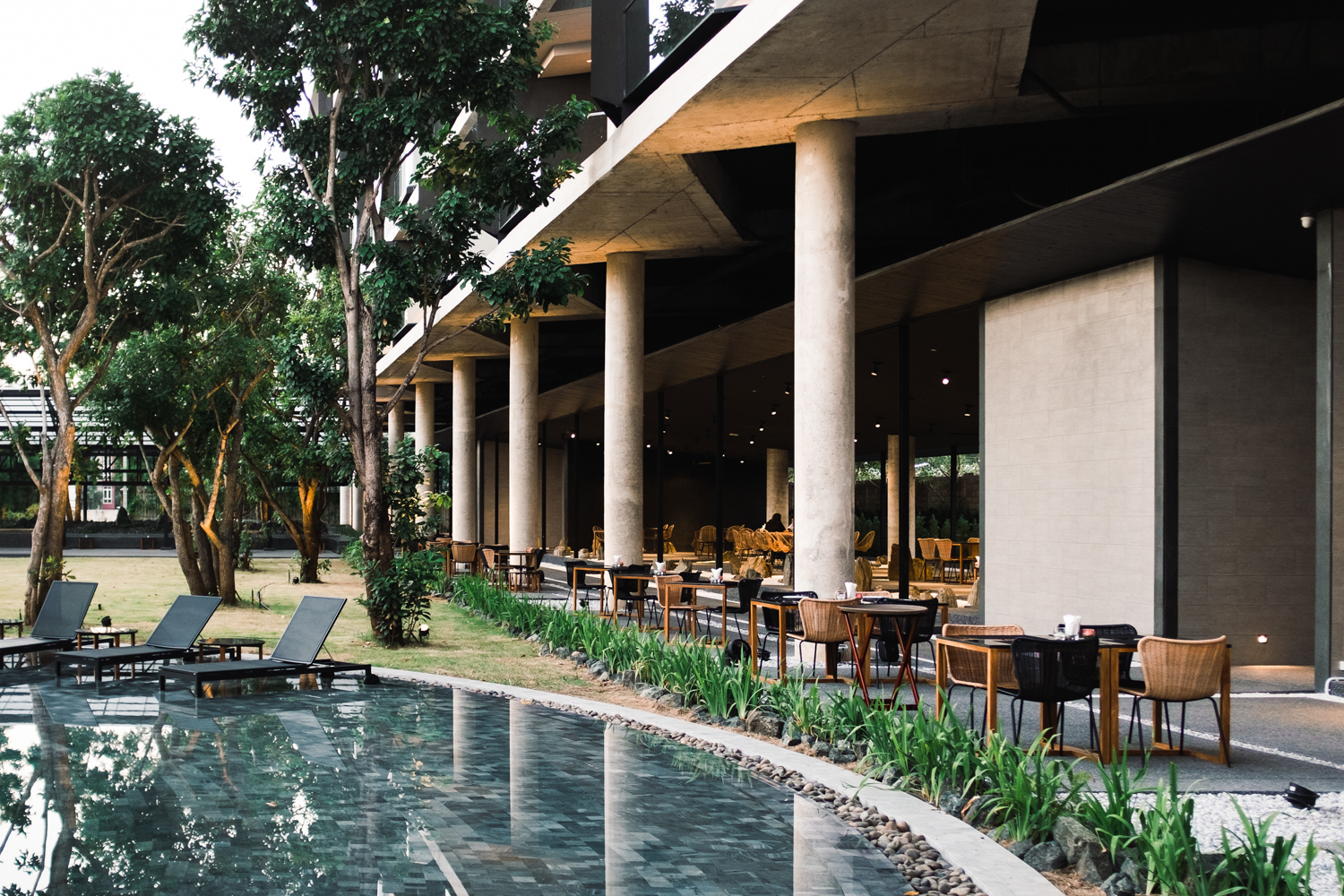
PATCHARA WONGBOONSIN
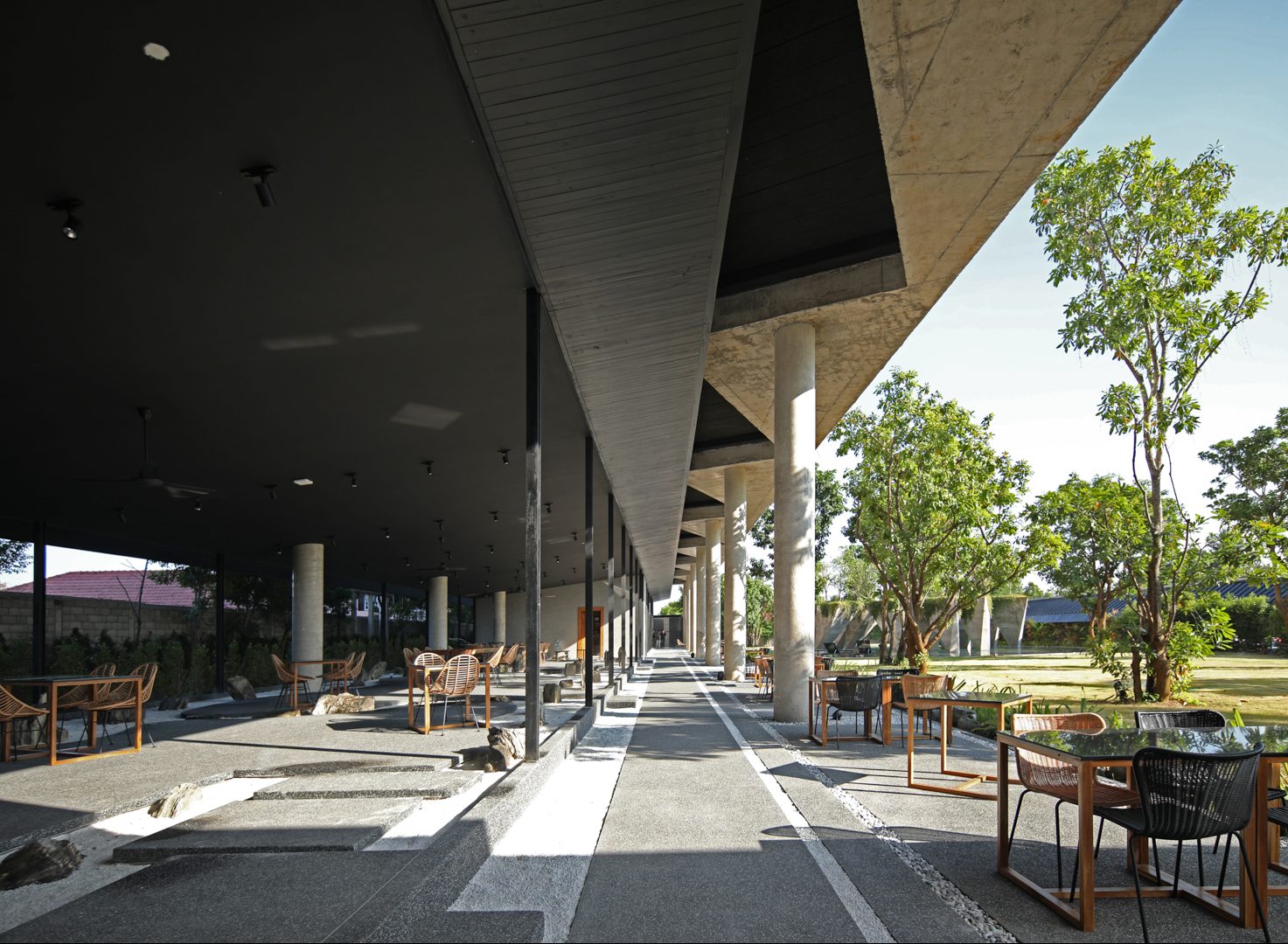
The main built structure of Livist Resort Phetchabun has an approximate length of 99 meters and is situated in the southwest-northeast orientation, enabling the rooms to face towards the west and fully take in the spectacular mountainous view of Khao Kor. The design team utilizes the wind, and brings a unique characteristic to the architecture by raising the ceiling of the first floor, which comprises of the resort’s lobby, restaurant and bar, to have a total floor height of seven meters. The design also minimizes the solid mass of walls, allowing the open air space to fully embrace the chilly wind, eliminating the need for an air conditioning system. Other interesting details include the single-sloping ceiling that opens the area towards the direction where the wind comes in, lessening the airflow’s intensity as a result. Meanwhile, the black sand wash floor replaces the need for walls and helps define the first floor’s functional spaces’ perimeters.
Wind still plays a vital role in the design of the hotel rooms. The architects deviate the rooms from the core axis into a thirty-degree angle. A 1.20-meter distance between each room facilitates airflow between each built structure while maximizing a sense of privacy. In the meantime, the voids are designed into balconies for guests to hang out and enjoy the Khao Kor’s view.

The unique staying experiences also come in the details of the rooms’ design. The seven-meter length glass wall fully embraces the view. The interior design’s bespeaks simplicity, bearing details of unique local materials such as the dark sand wash floor made of a local stone by a manufacturer in the area. The teak wood found in the architecture comes from a local forest plantation, while the concrete element is a result of the handiwork of the local builders introduced to the design team by the project’s owner.
There are many variations to the rooms’ typologies. Each room is designed to have various perspectives while having different functional limitations. For instance, the balcony bathtub is a feature developed exclusively for the rooms on the higher floors, for they can’t be visually accessed by the neighboring buildings, allowing the guests to fully enjoy the experience, privacy and view. The location of the rooftop pool’s system operation room allows some of the rooms on the sixth floor to have a double space volume, which ends up granting users the best view of Khao Kor. The infinity pool on the rooftop and another pool on the ground floor are decorated with unique looking tree planters in the shape of an inverted pyramid with additional functionality that helps shield the pool area from sunlight. These common areas are developed from the architects’ intention to add activities to the resort’s functional program for guests to enjoy after returning from a morning of sightseeing.
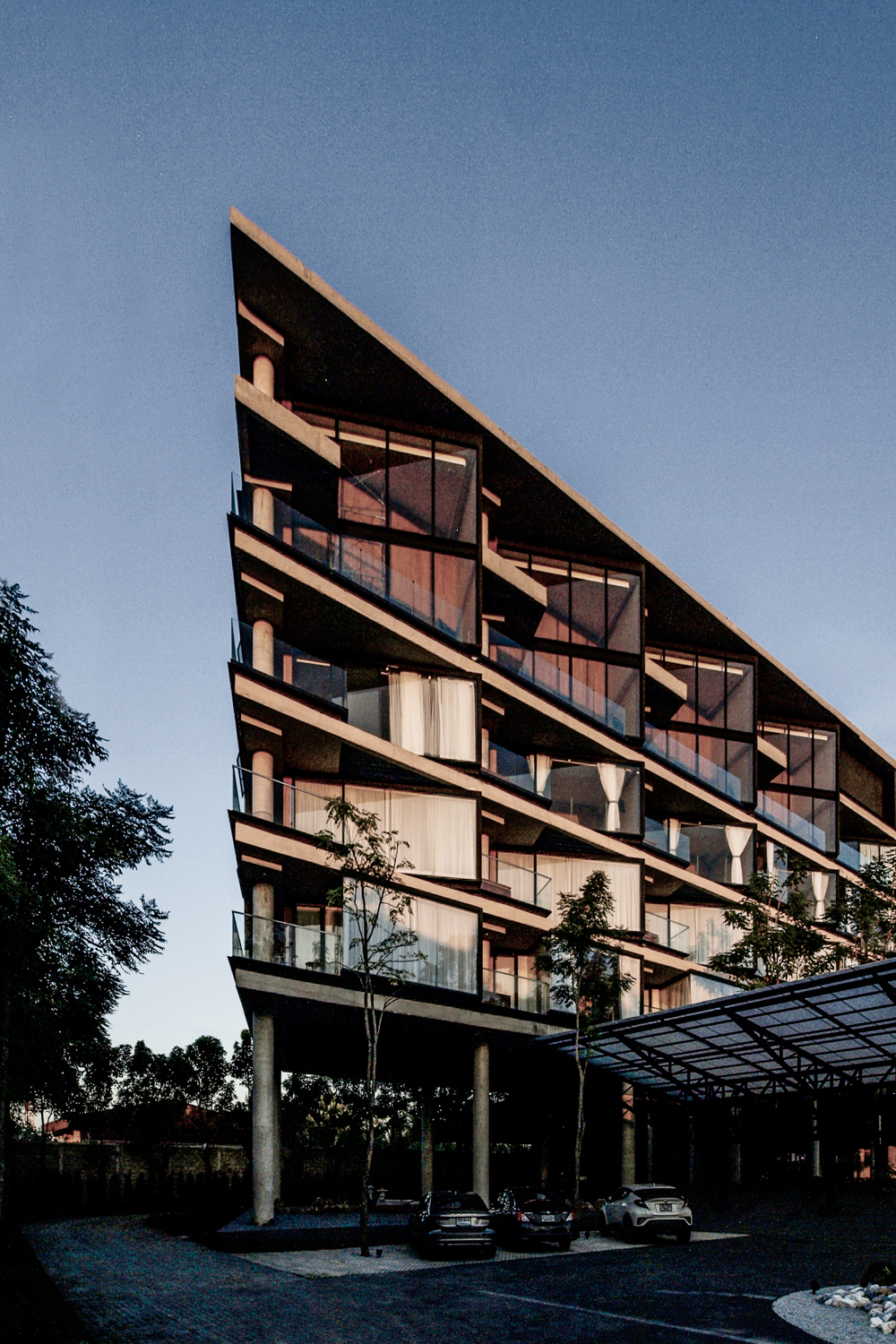
PATCHARA WONGBOONSIN
The project’s structural details are equally impressive. The architects’ use of wide span columns and beams creates interesting structural elements that correspond with the rooms’ orientations while the entire main structure from the long principal beams and columns can be seen from the outside. The concrete structure reveals itself alongside the rooms’ black, box-like masses, rendering an appearance that makes the rooms look like black crates were perfectly placed inside the building’s structural frames. Simultaneously, the design accentuates the vertical and horizontal disconnection of the rooms, creating ‘villas’ inside the hotel’s vertical structure and layout.

At first glance, Livist Resort Phetchabun’s architecture and appearance seem far from typical especially when compared to other accommodations in the area. But after looking further into the details, the lines, compositions and elements are there for a reason, from the wind to the mountain landscape, all are essences of the design itself. POAR has once again managed to deliver another incredibly unique design that is both contextually meaningful and functionally fulfilling at the same time.

