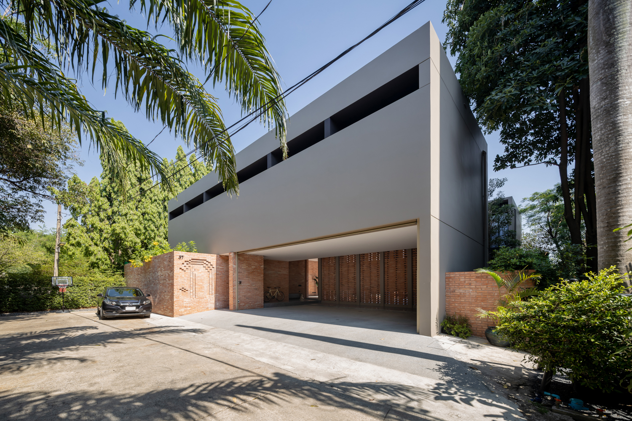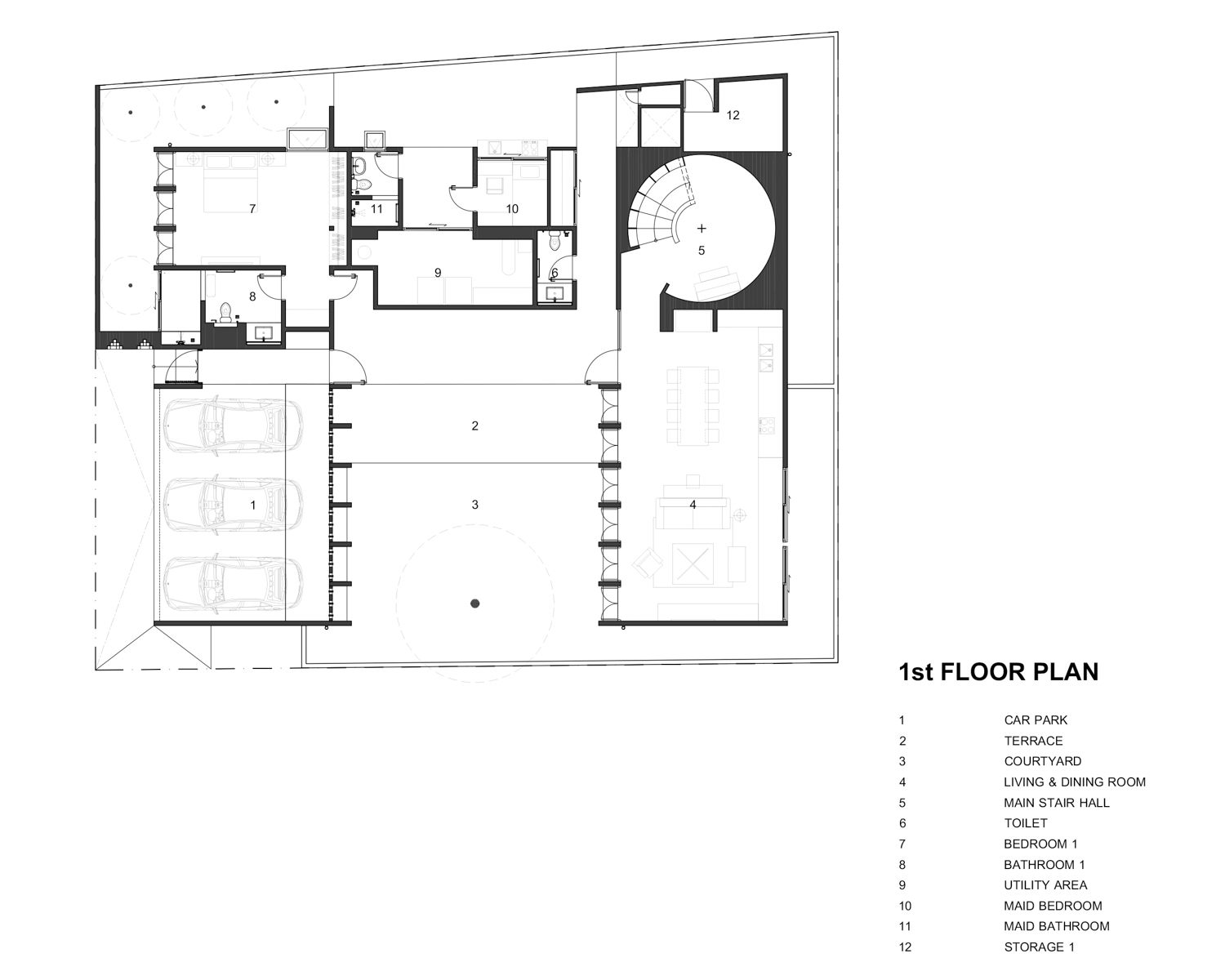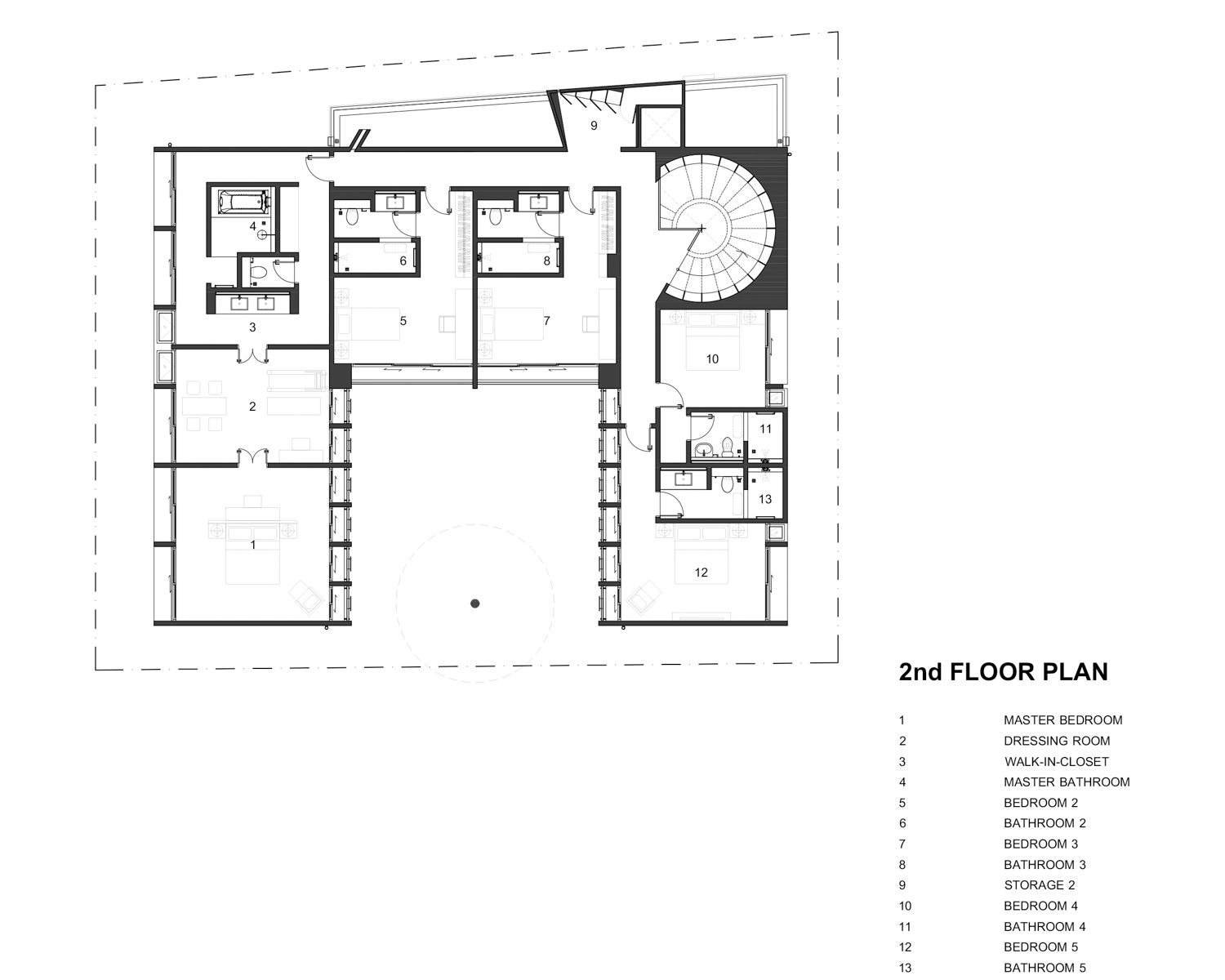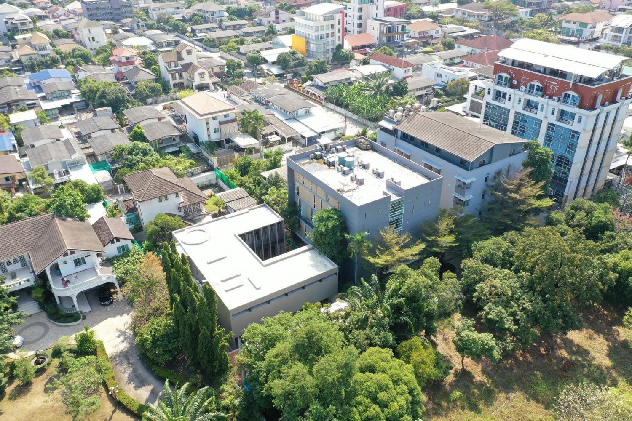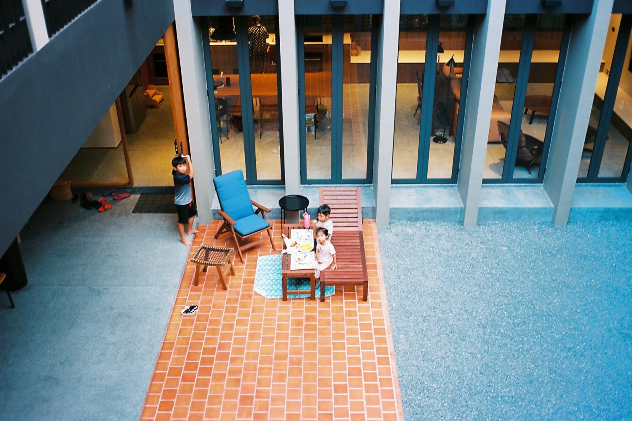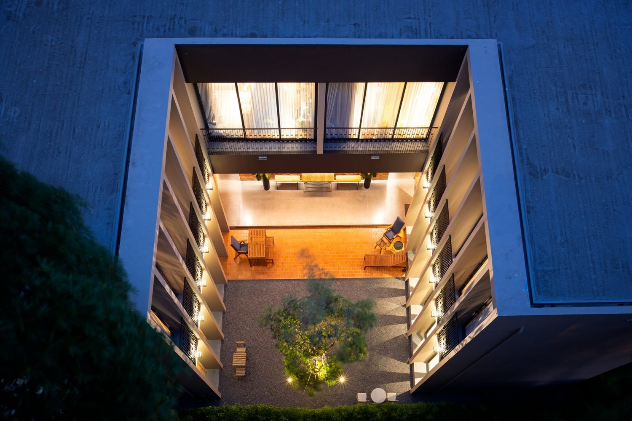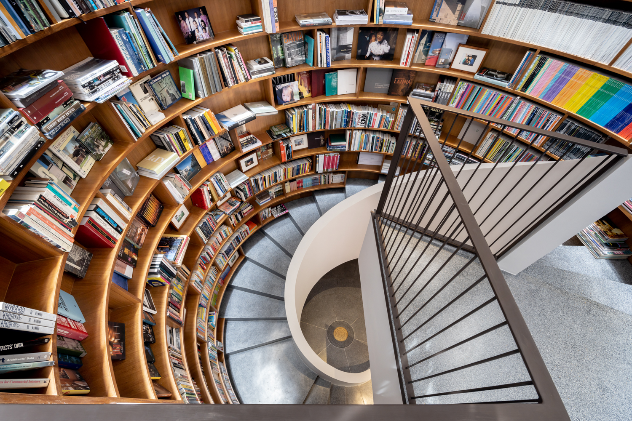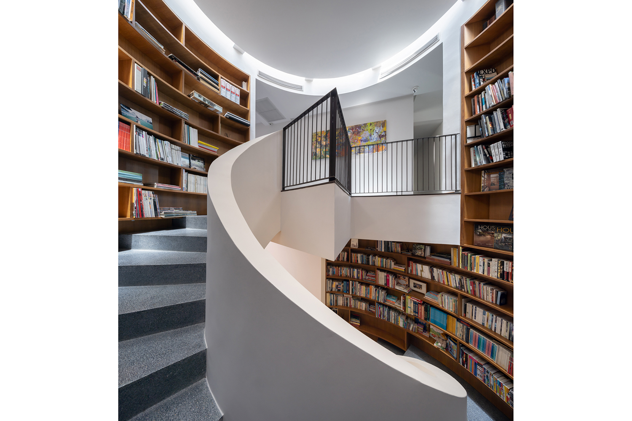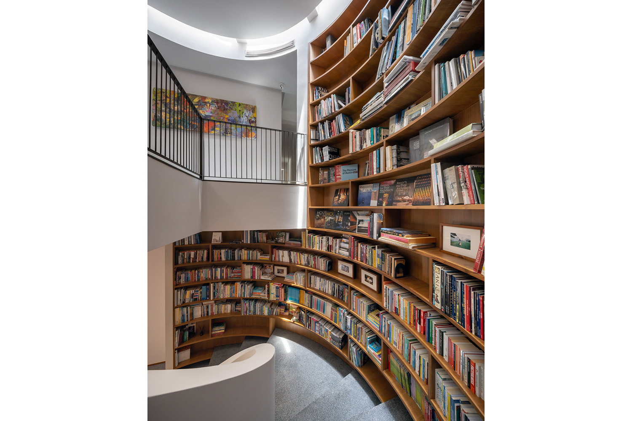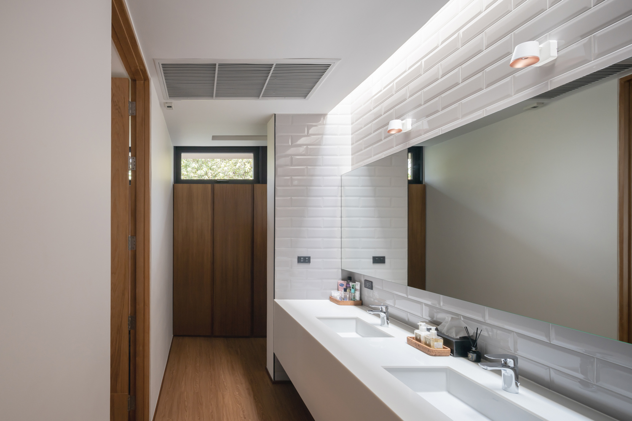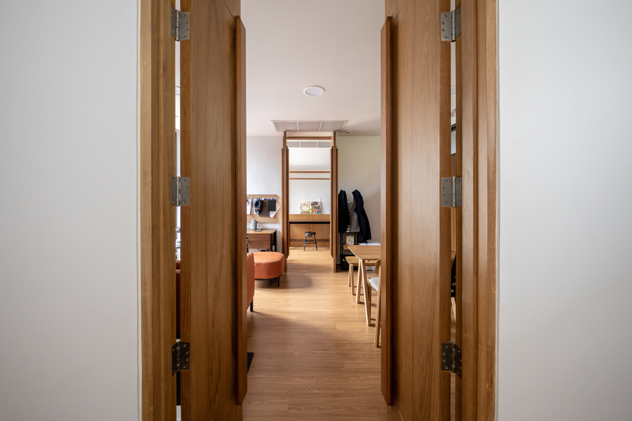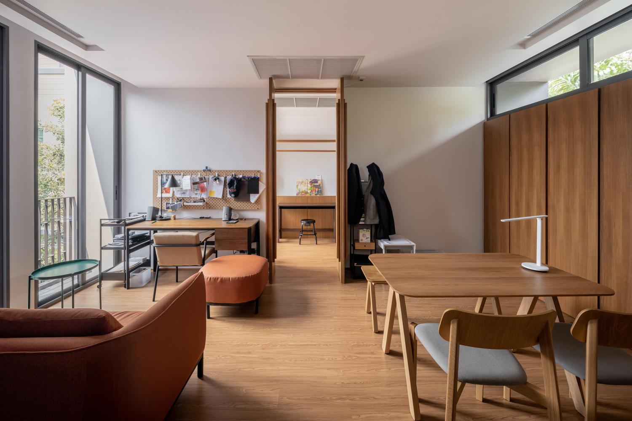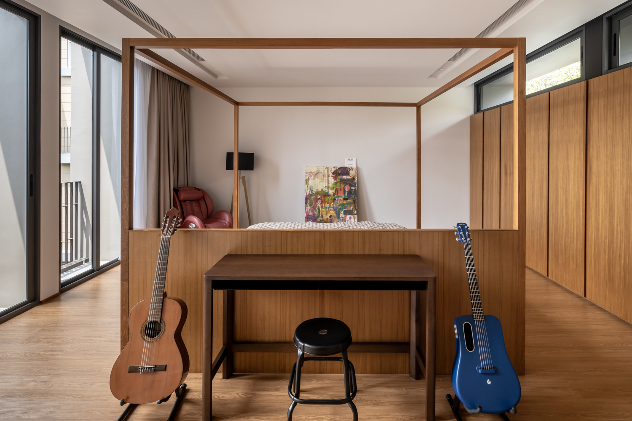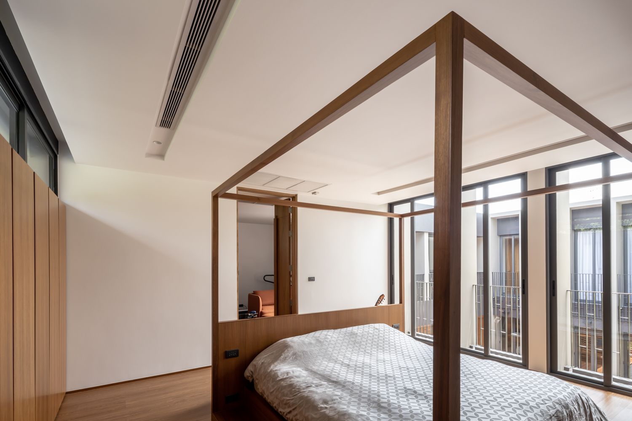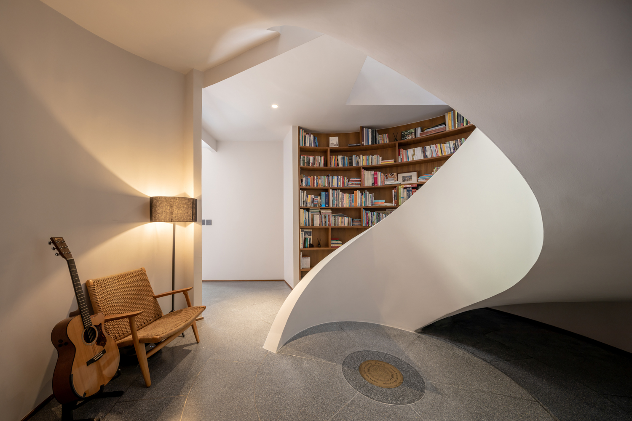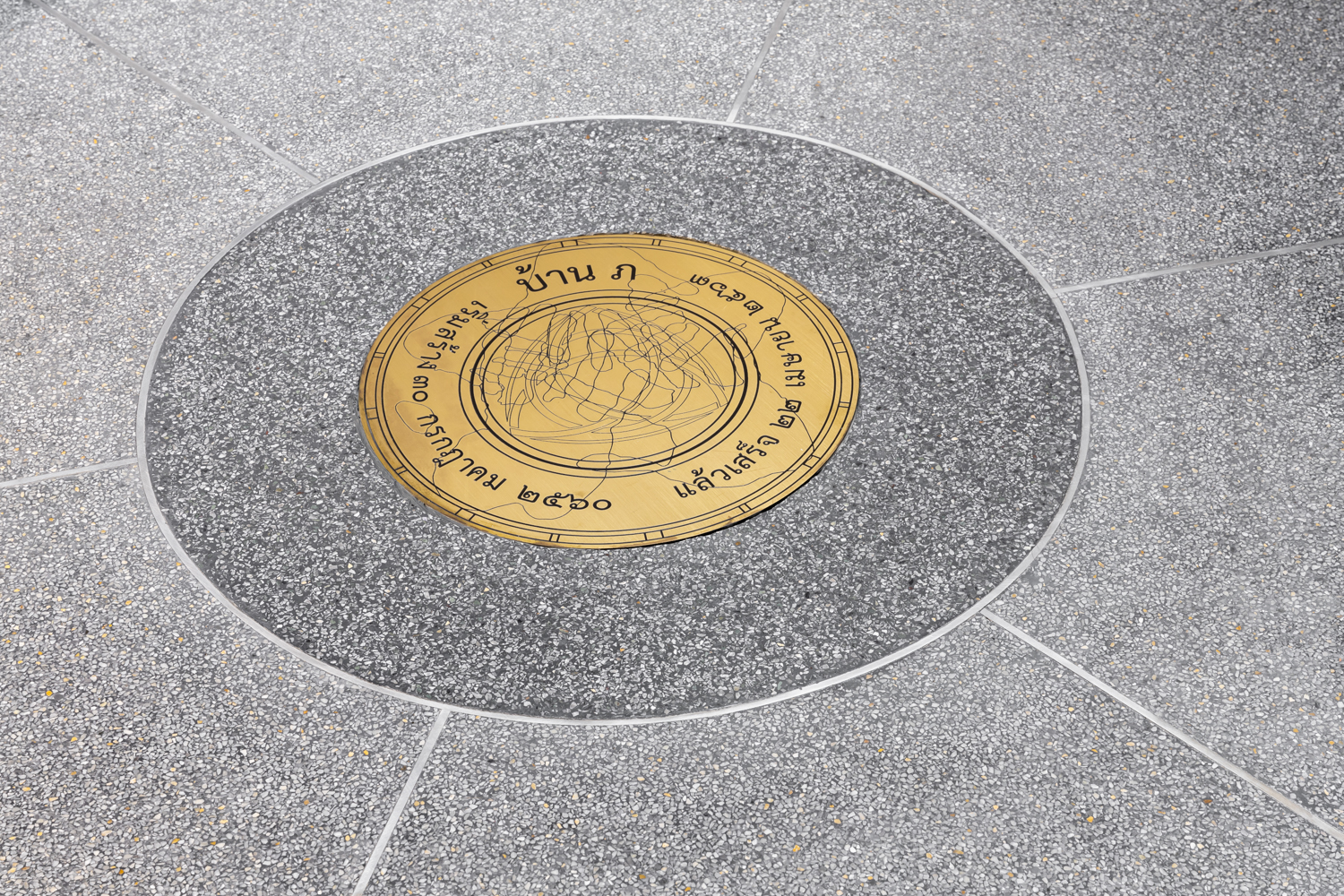WHAT MAKES THE HOUSE OF SALYAWATE PRASERTWITAYAKARN, THE ARCHITECT AND FOUNDER OF ATELIER OF ARCHITECTS, SPECIAL IS NOT ITS APPEARANCE. IT IS THE PERSONAL STORIES TOLD THROUGH THE DESIGN
TEXT: PRATCHAYAPOL LERTWICHA
PHOTO: KETSIREE WONGWAN EXCEPT AS NOTED
(For Thai, press here)
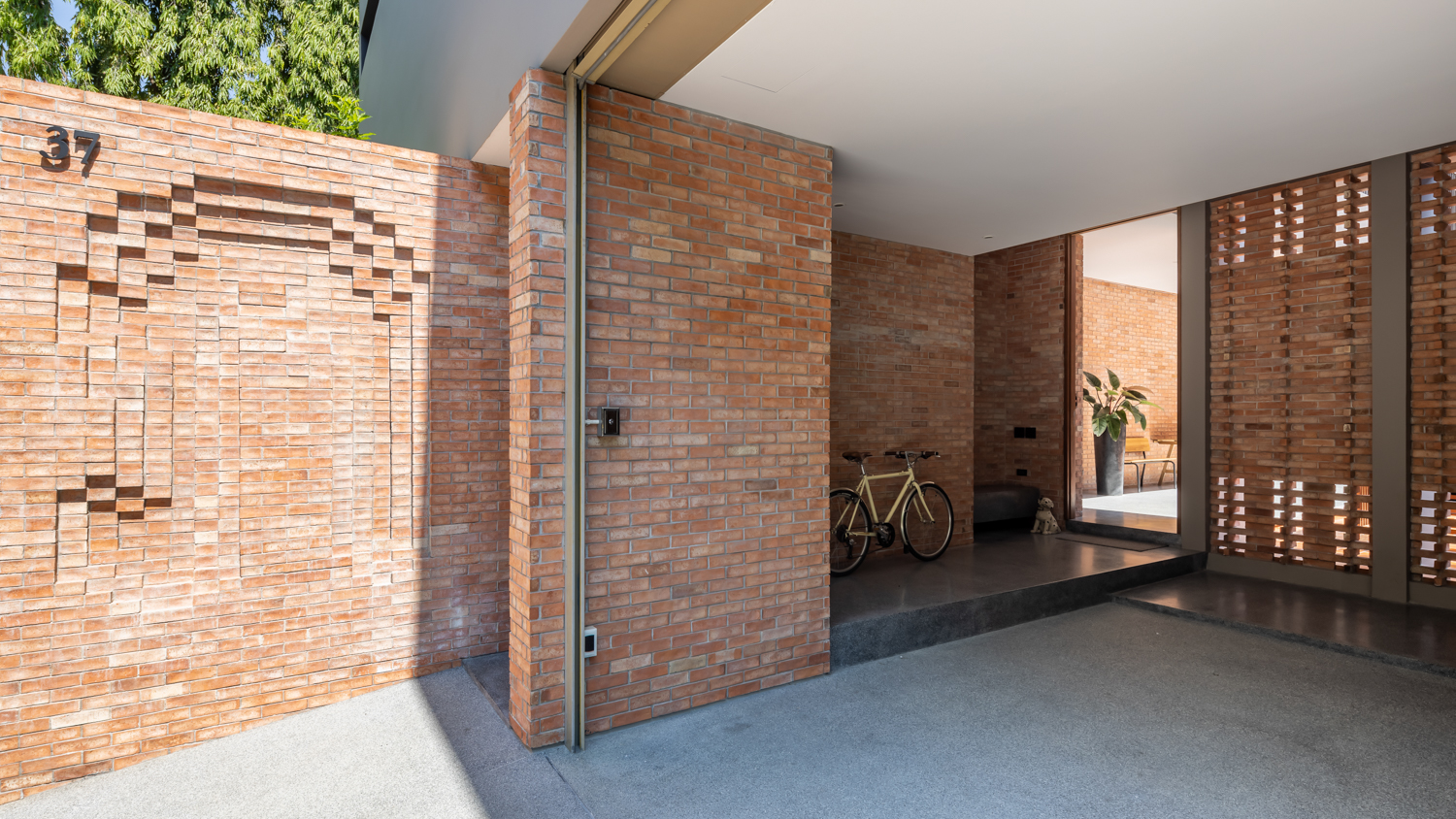
Up until now it has been over twenty years that Salyawate Prasertwitayakarn, principal architect and founder of Atelier of Architects, has embarked upon his professional journey in architecture. Throughout the two decades, the studio has accumulated a portfolio of diverse styles, genres and scales. When the time came for him to design his own home for himself and his own family, all the experiences he’s collected over the years are devised, giving birth to another outstanding piece of architecture, as expected from other previous works we’ve seen. The house is, however, special, not in the sense of its visually striking appearance and spaces but for the architect’s personal stories told through the design language and details.
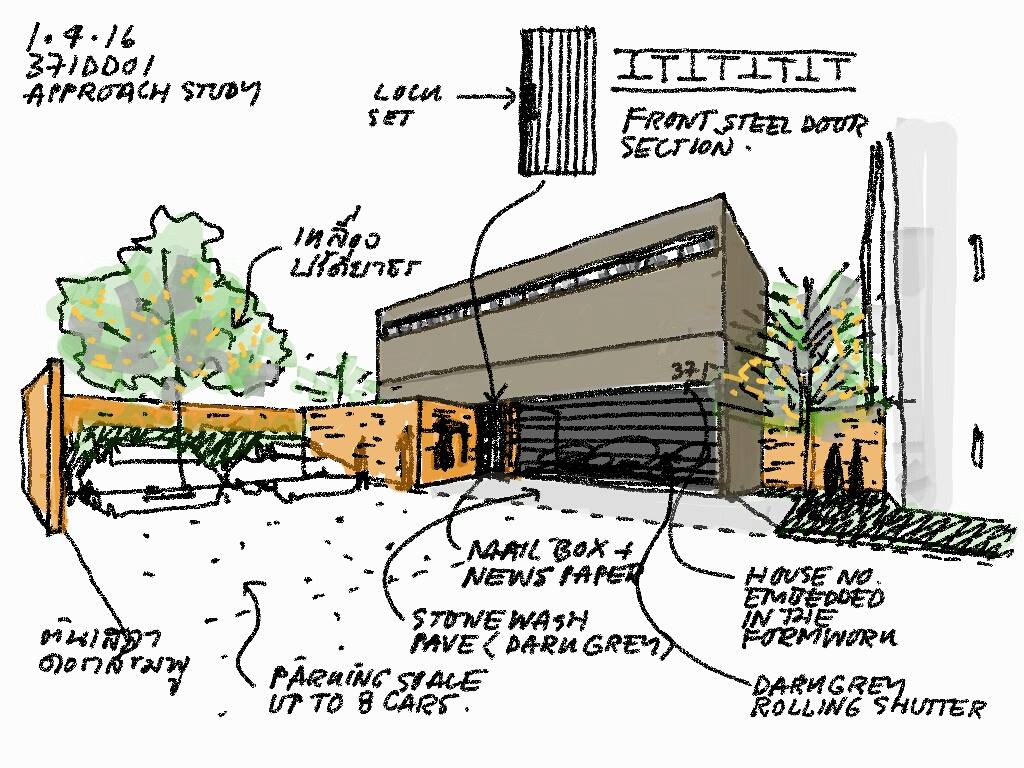
Prasertwitayakarn was at a turning point of his life, coping his father’s health issues while expecting the arrival of his youngest baby. He took an opportunity from this transitioning period to begin designing the new family home for himself, his wife, his children and his parents who will soon become the grandparents of his kids.
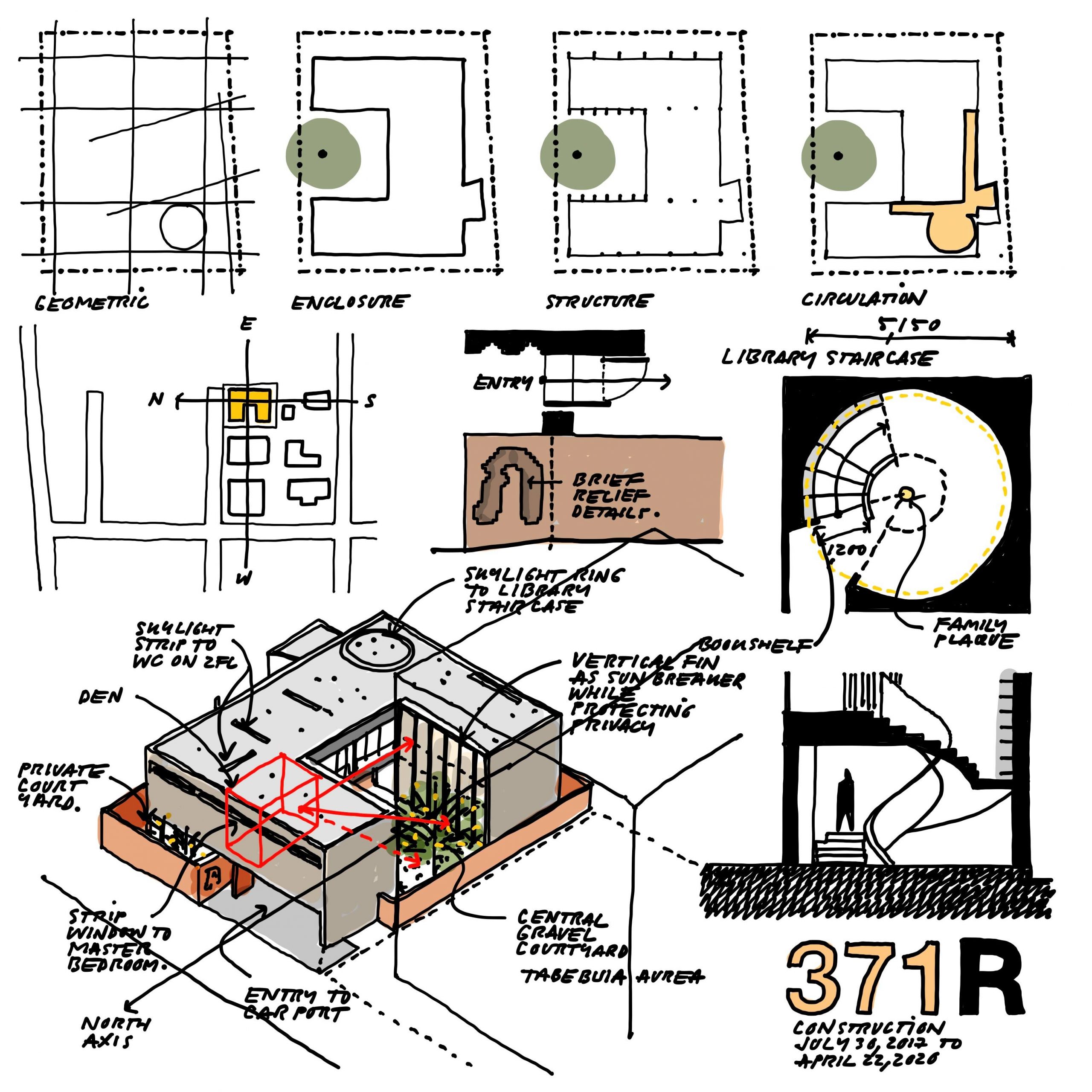
“Originally I lived in a condominium in the city center. I started working on this house after my father got sick, which was about four to five years ago, thinking that it would be the home that bring everyone together, including my parents and my wife’s parents because it would be easier for us to take care of everyone that way. Unfortunately, my father passed away before the house was completed. My youngest kid was born not long after that. It was during the entire process when the house was being built that I lost someone but got to welcome someone into the family as well.’
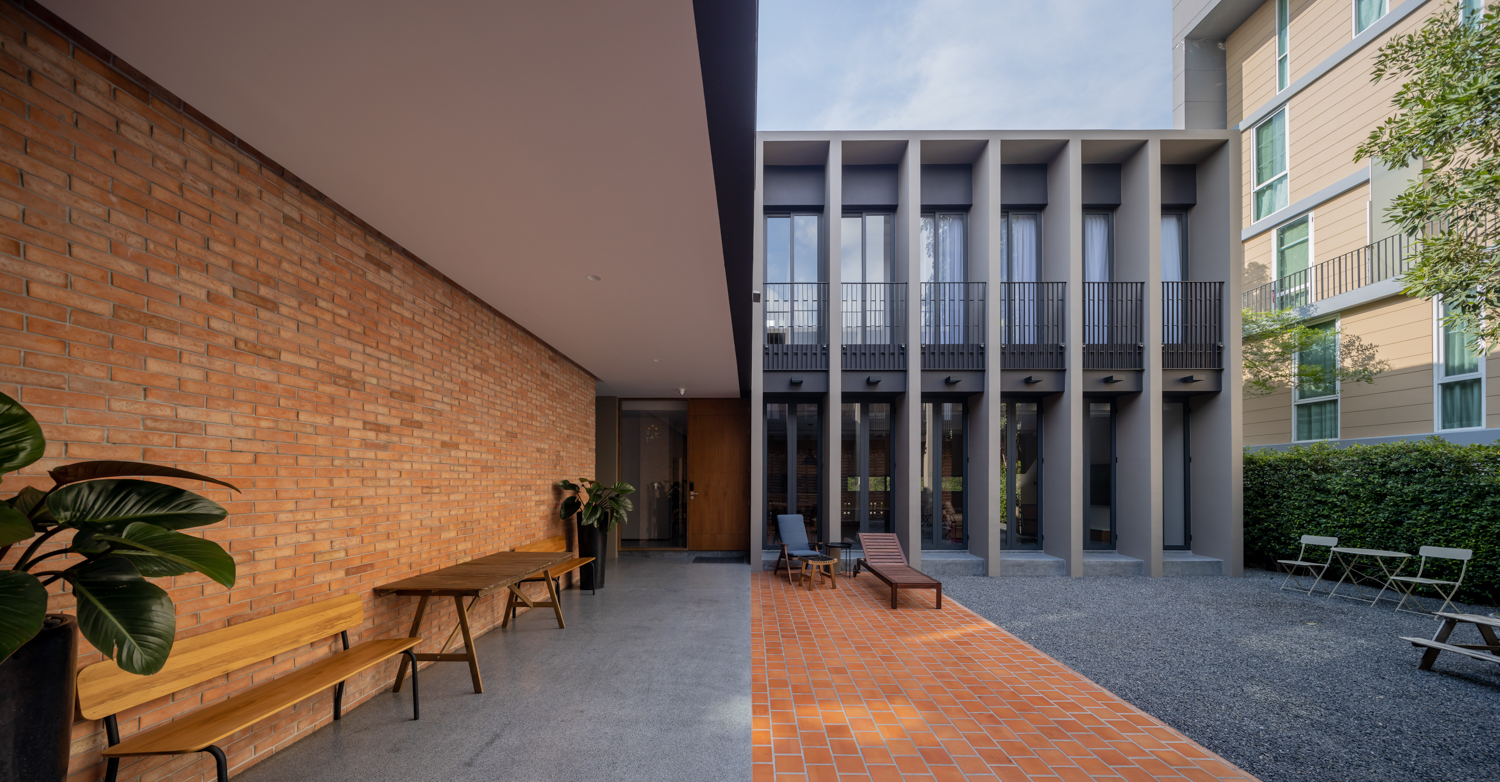
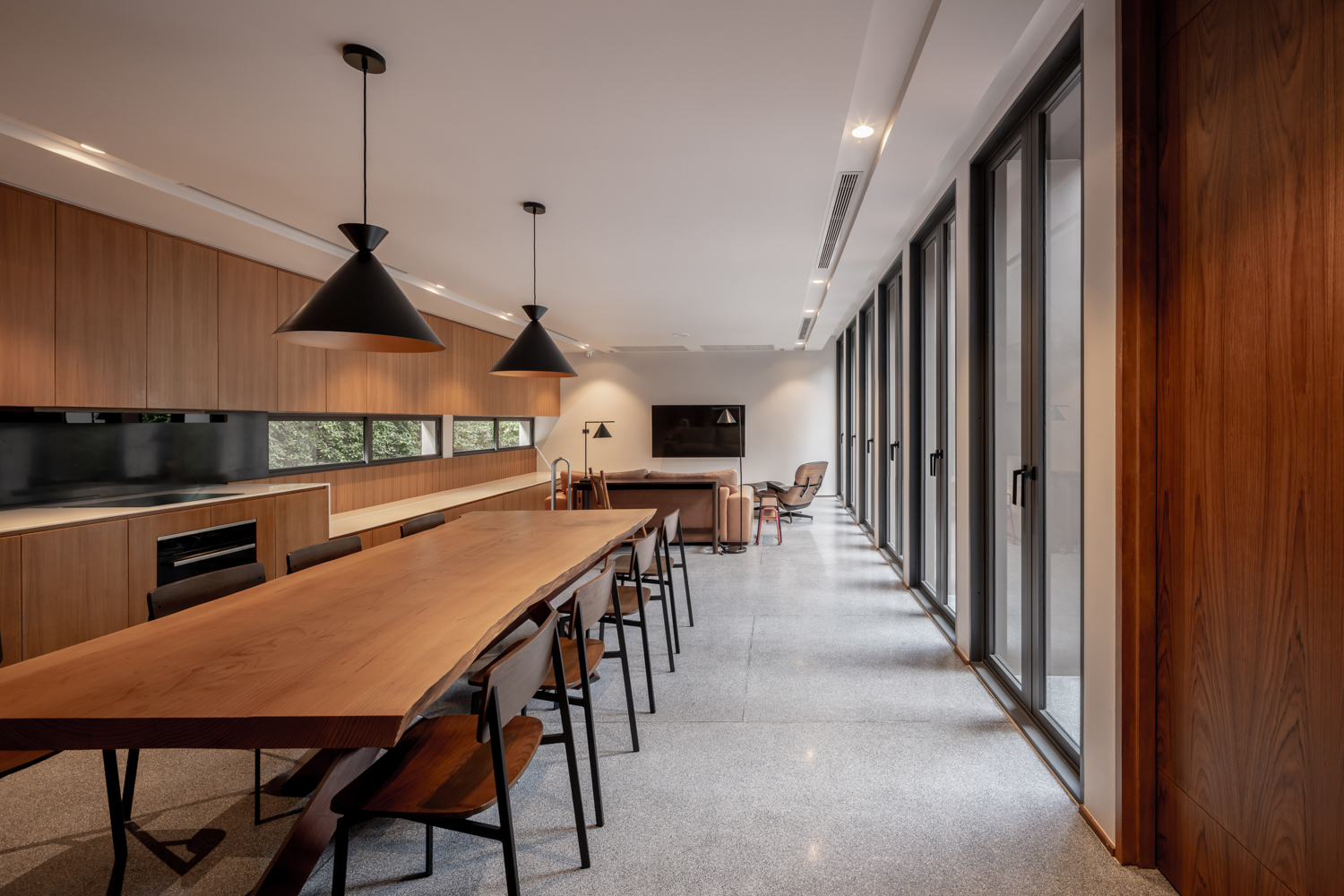
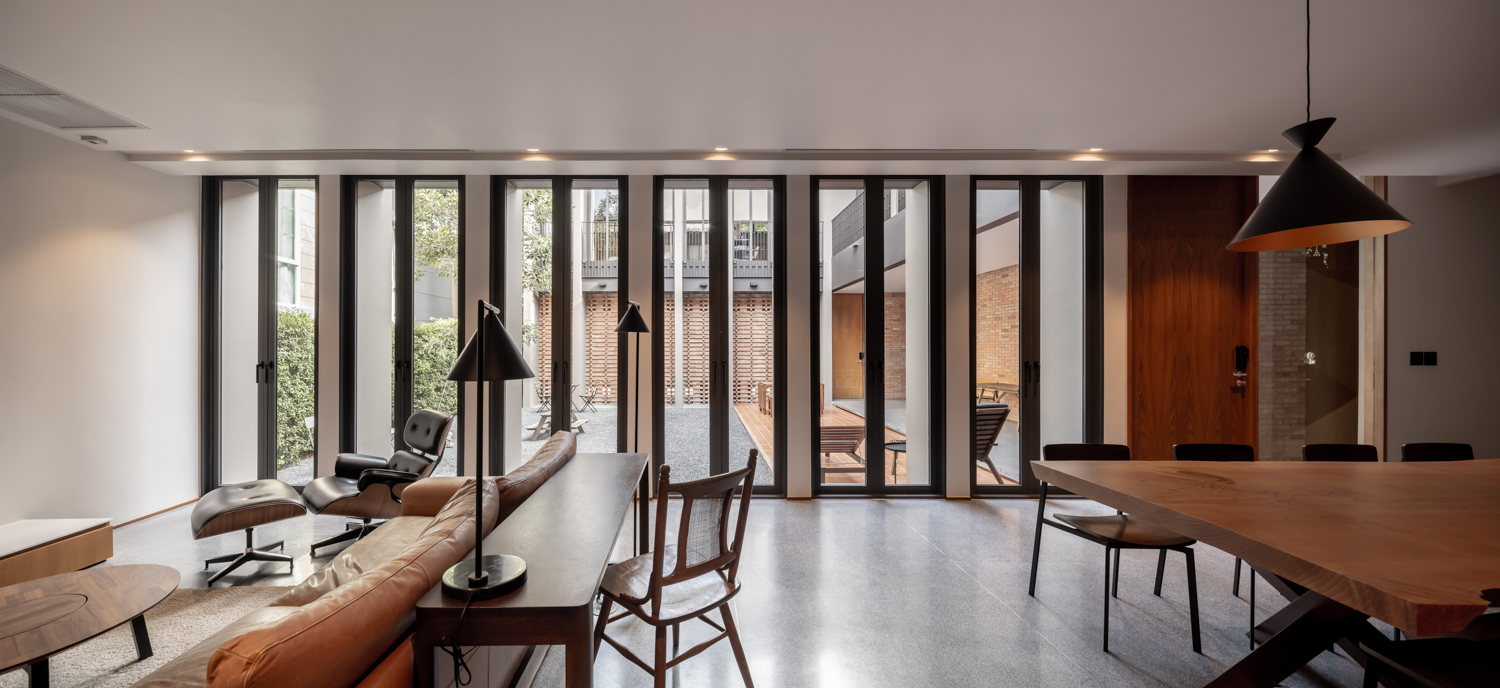
Prasertwitayakarn approached the design of the house with simplicity. The focus is placed on function and lifestyles of the dwellers. The house’s layout is designed to have the living spaces encircle the courtyard, which is situated in the middle of the house. The layout allows each family member to see each other during the day while curating interior perspectives instead of having the living spaces looking outward to the house’s outside surrounding where future changes are unpredictable.
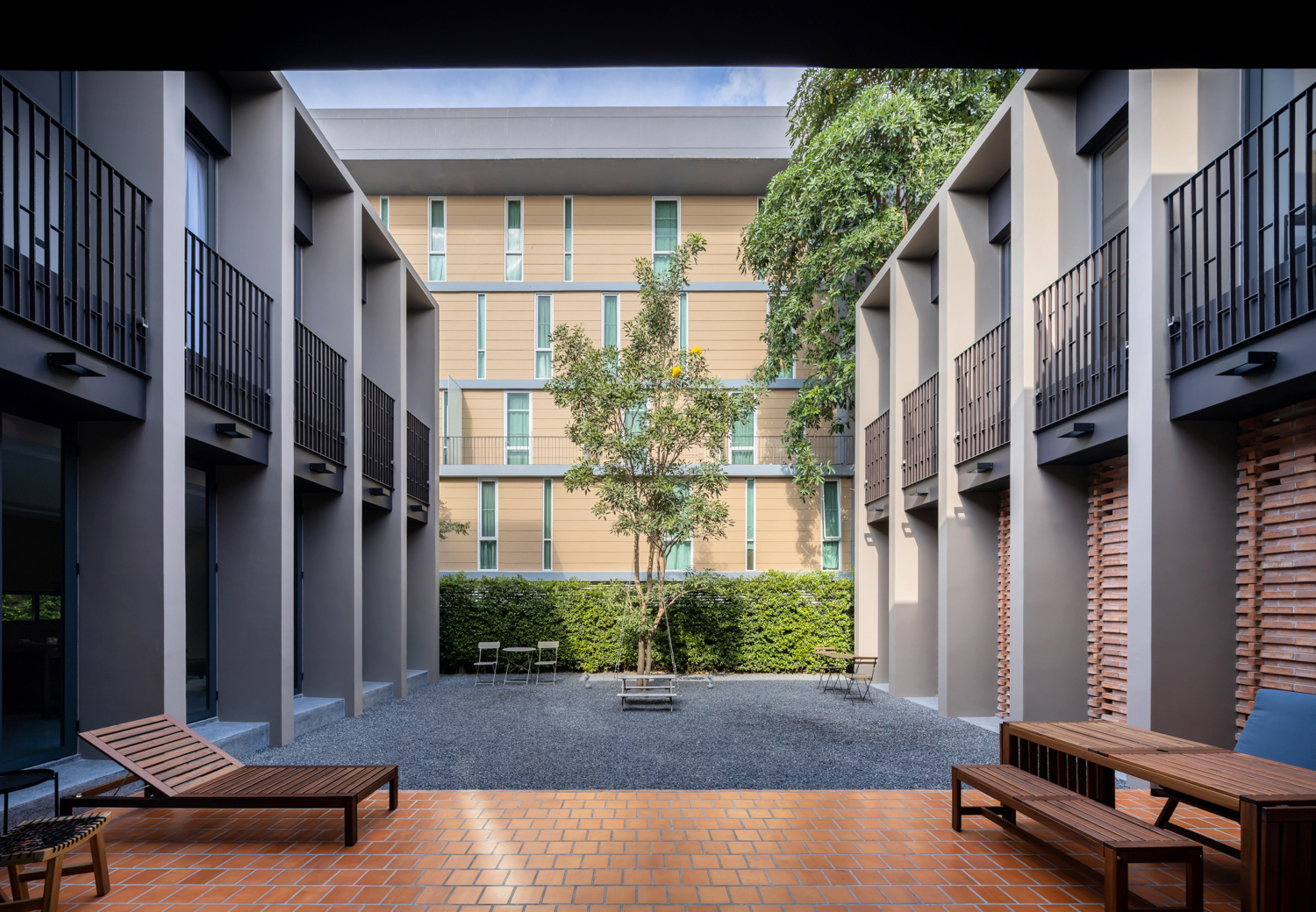
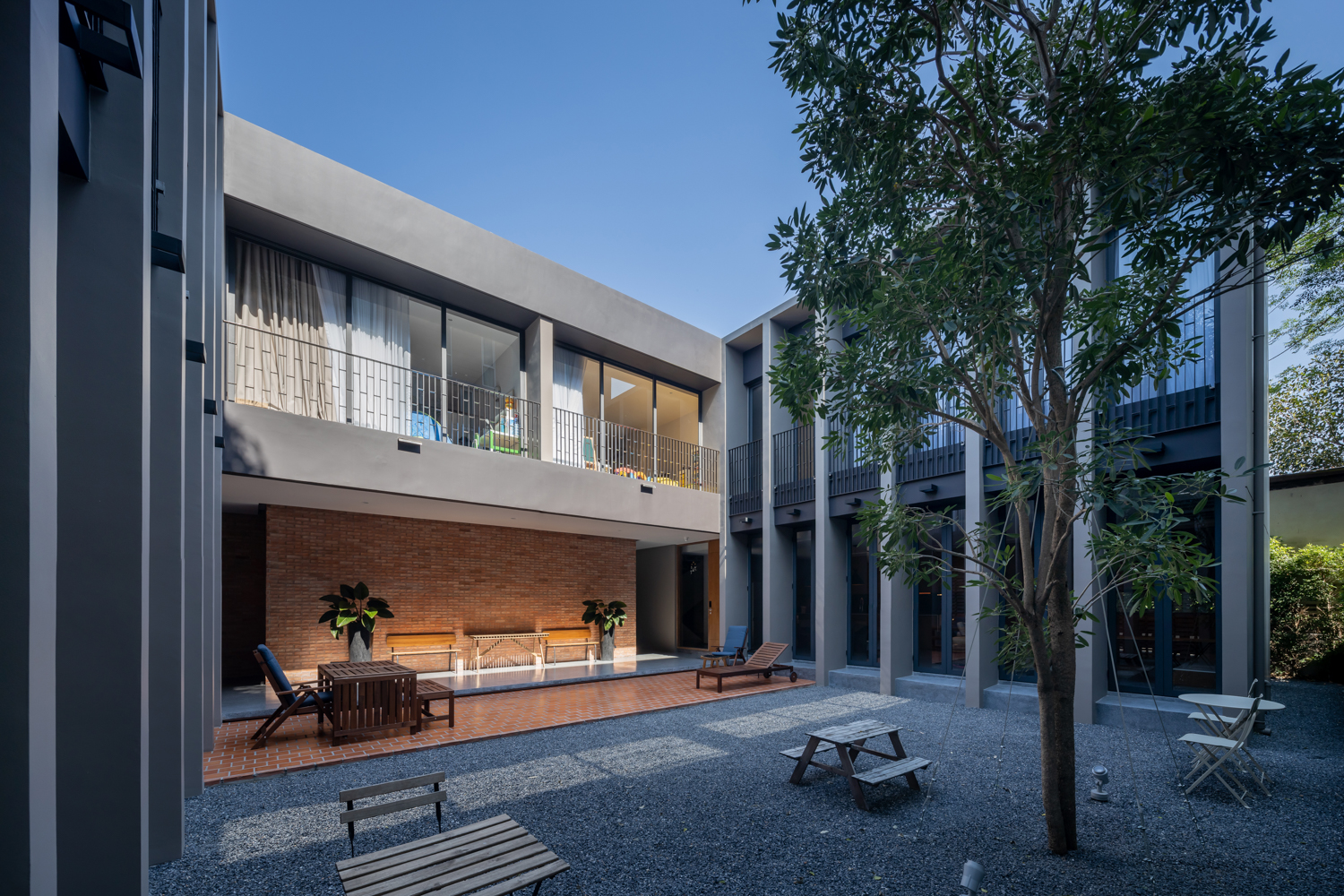
In the meantime, the architect designs the courtyard to face toward the adjacent apartment building, allowing for the issue of privacy to be resolved while the orientation helps to block the afternoon sun from the west-facing green space.
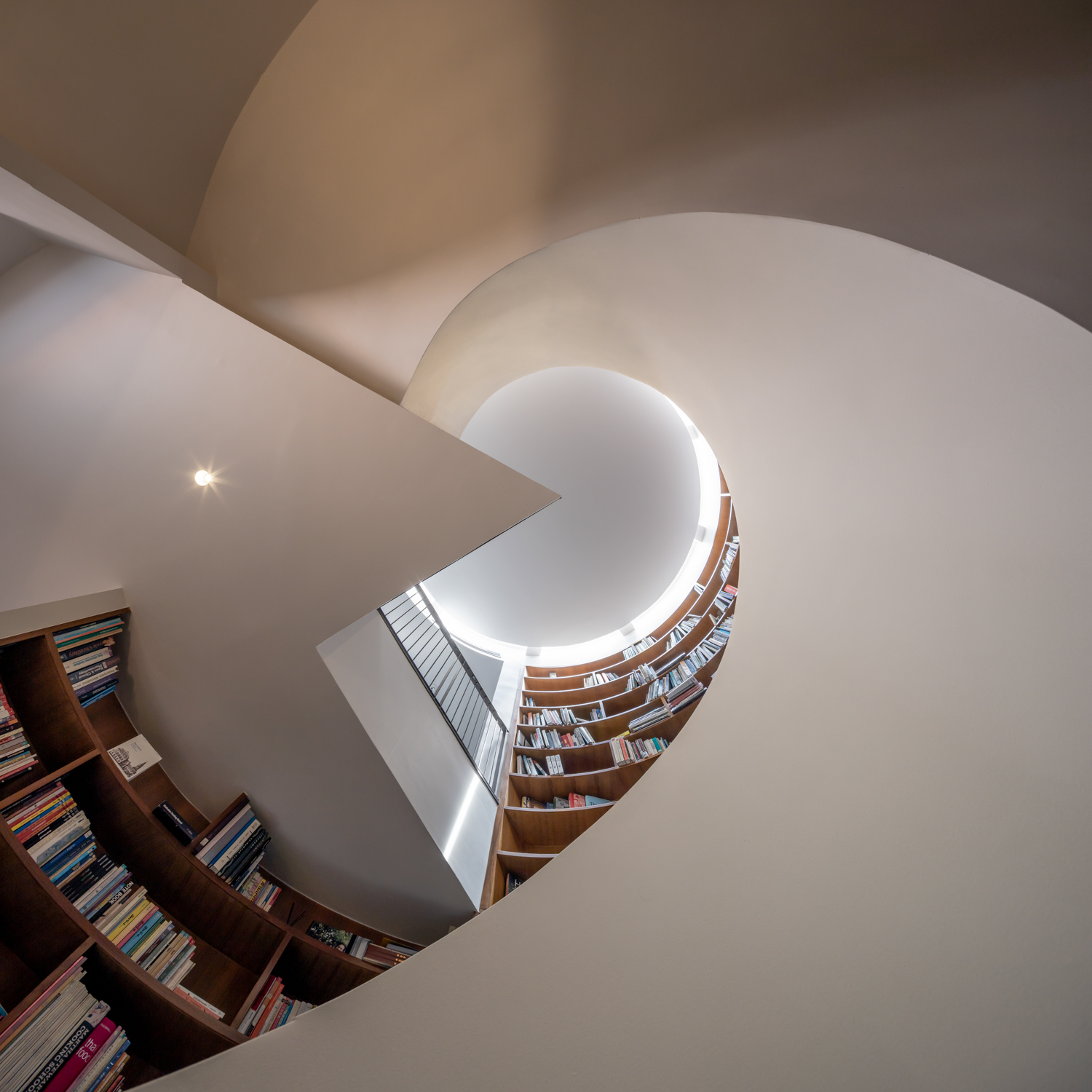
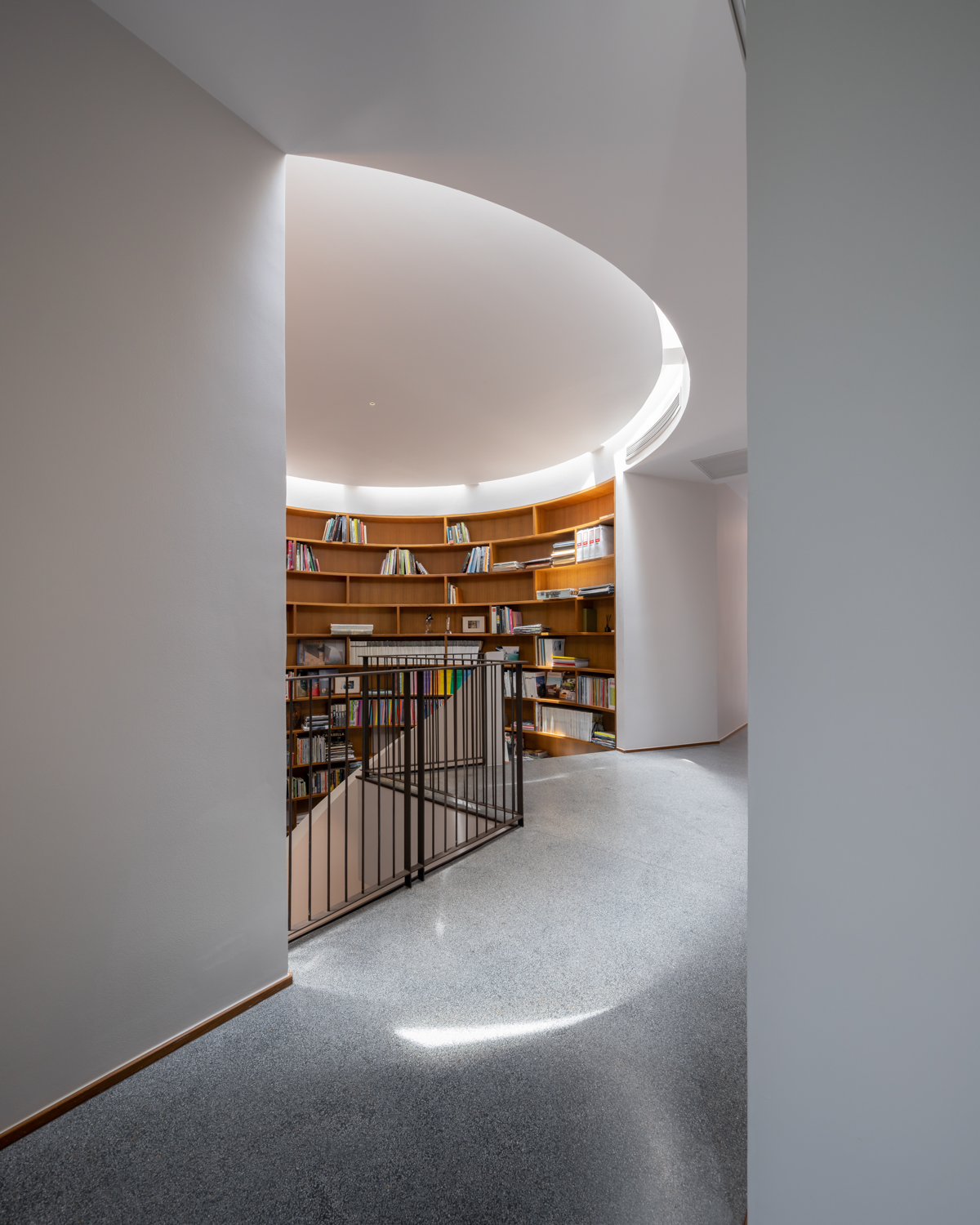
While there’s nothing flamboyant or dramatic about the house’s design, there’s a noticeable attempt and traces of the architect’s mastery, adding different special elements to the house. The area around the circular stairs is home to floor-to-ceiling bookshelves with the presence of the skylight that accentuates the spaciousness of the staircase. In addition, the diversity of the book collection on the shelves is an interesting indication of the family’s character, from a rare and over- a-century-old architecture book kept at the top of the shelf to the children books deliberately placed at the bottom, along with other miscellaneous items he wishes his children would pick up as they walk up and down the stairs. So far, the result has been quite successful.
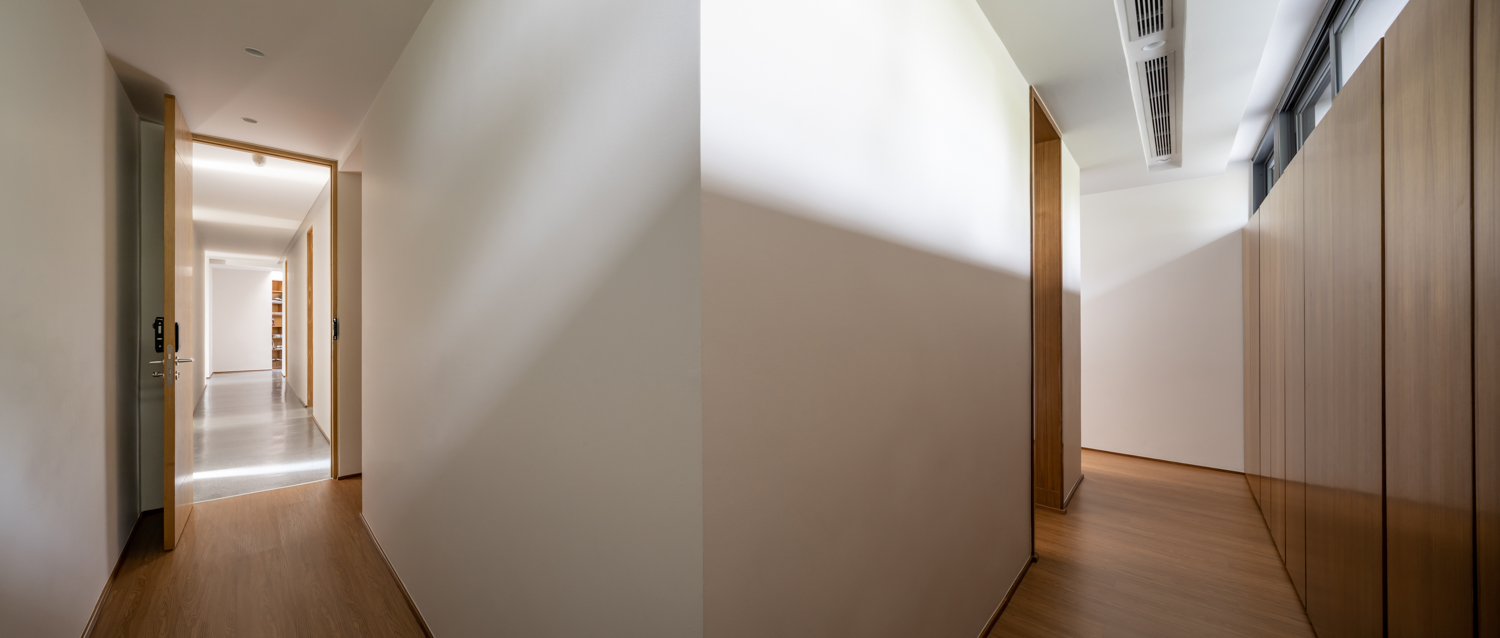
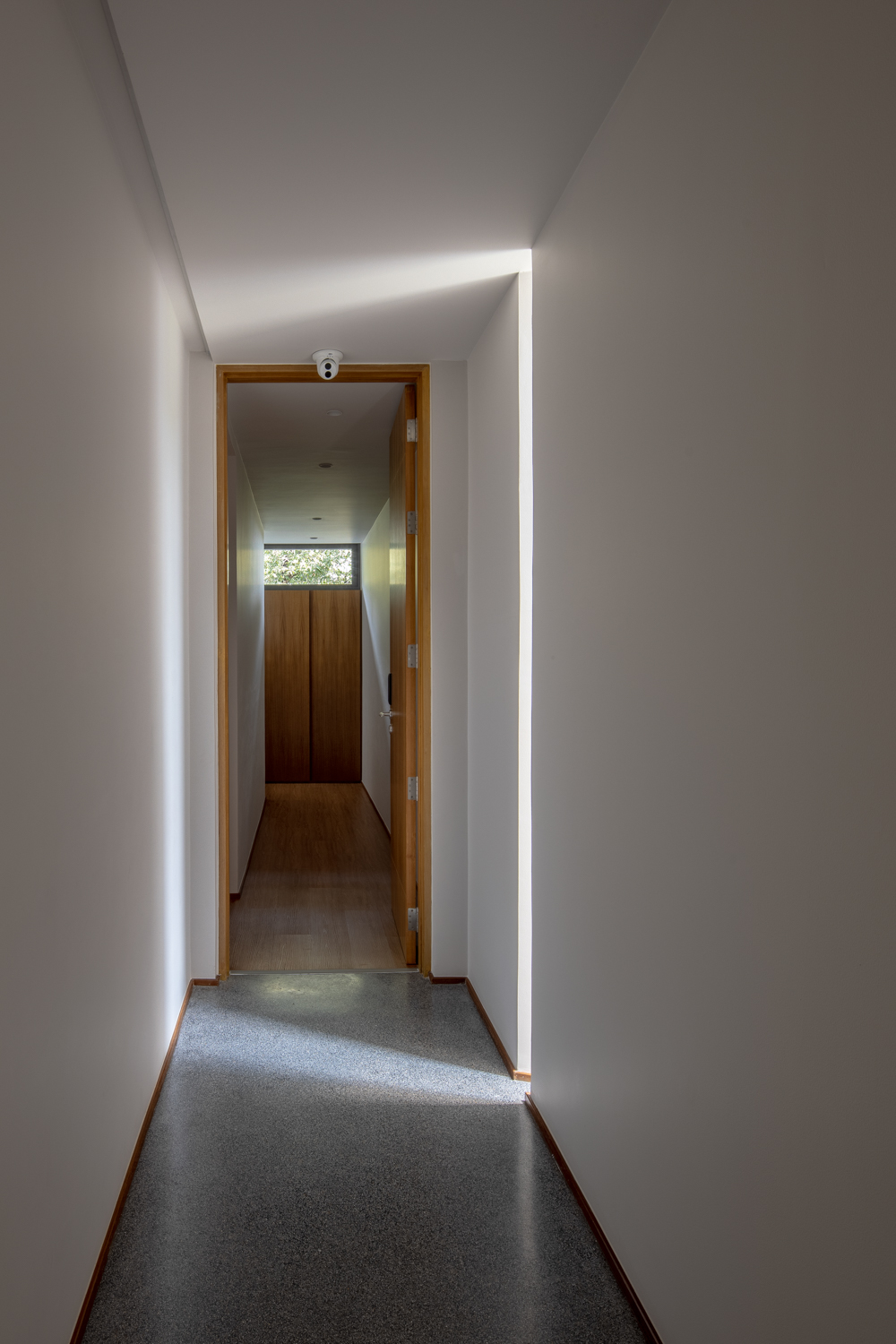
Besides the architectural attributes, what makes the house characteristically special are the personal stories that have been an integral part of the house. Prasertwitayakarn chose his father’s birthday to be the day to kick off the construction. They moved in on his mother’s birthday, while the day he meticulously designed and calculated the openings for the interior walkways happened to be his own birthday. The masonry details of the brick wall at the front of the house render the ‘ภ’ shape, the first letter of the names of his three children. The brass peg placed at the center of the circular staircase has Prasertwitayakarn, his wife and thier children’s hands imprinted on it, accompanied by the move-in date and the day when the house’s construction began.
Naturally, there were some challenges and obstacles during the design process, mainly because the users are the architect’s own family members, making it even harder for Prasertwitayakarn to successfully convince them to agree to certain ideas (perhaps it’s easier to find a point of reconciliation with a regular client). But after everything was completed, the house has been one of the major factor that brings everyone together and much closer, just like what he had hoped for if not more. “I used to love being in a condominium but I barely got to see my mother. But now, we see each other everyday. My kids get to spend time with their grandmother. They also read together every night,” said Prasertwitayakarn with a gleeful voice.
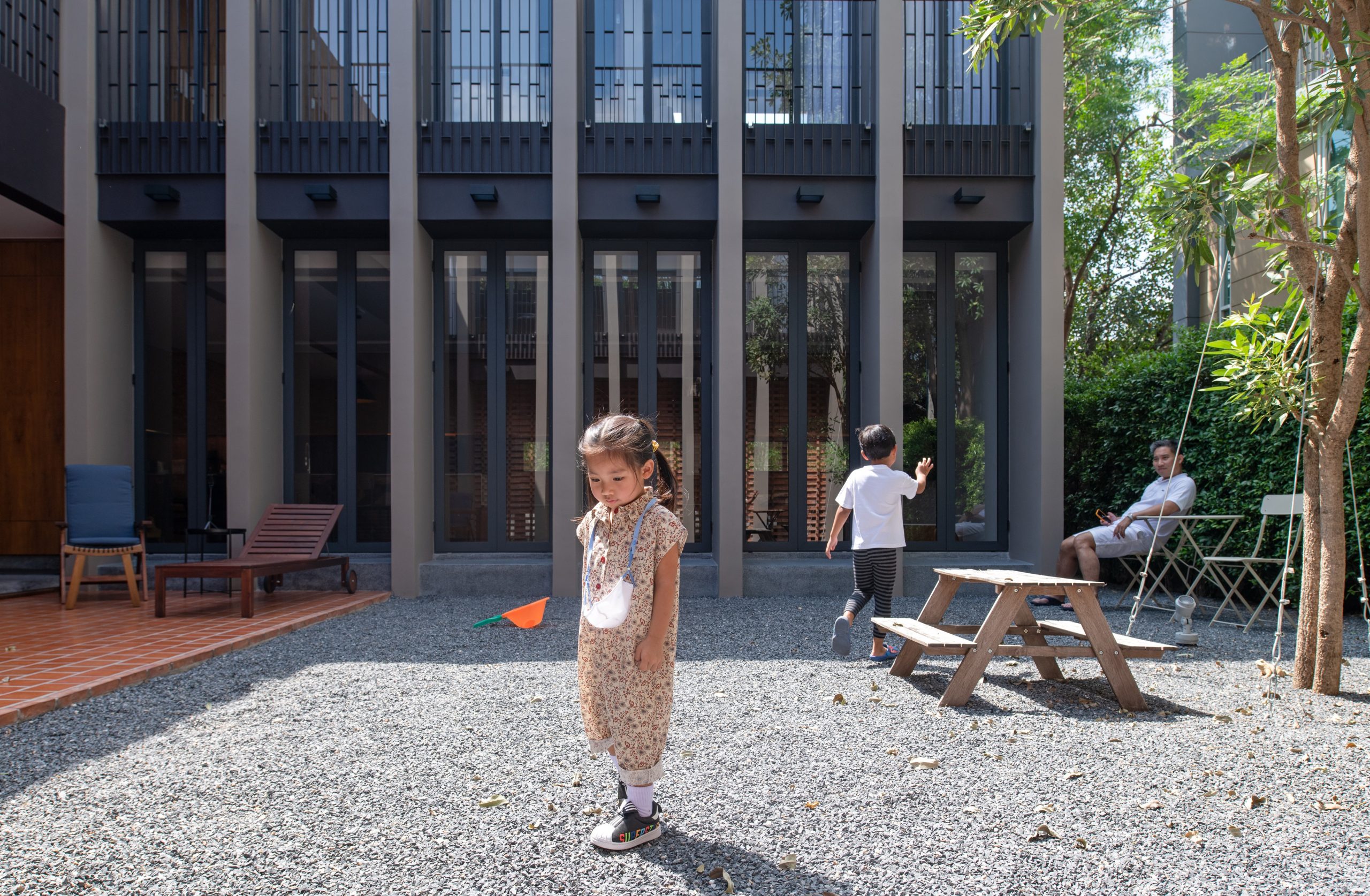
Photo: Anake Seenadee
This house visit has got us thinking that maybe the true value of architecture does not always lie in a visually striking appearance. What makes a work of architecture, especially the one we call home, is perhaps the functionally derived design, and the memories found in the floor, ceiling, walls as well as the lingering heartwarming connections between the people from which and for which the house is conceived.

