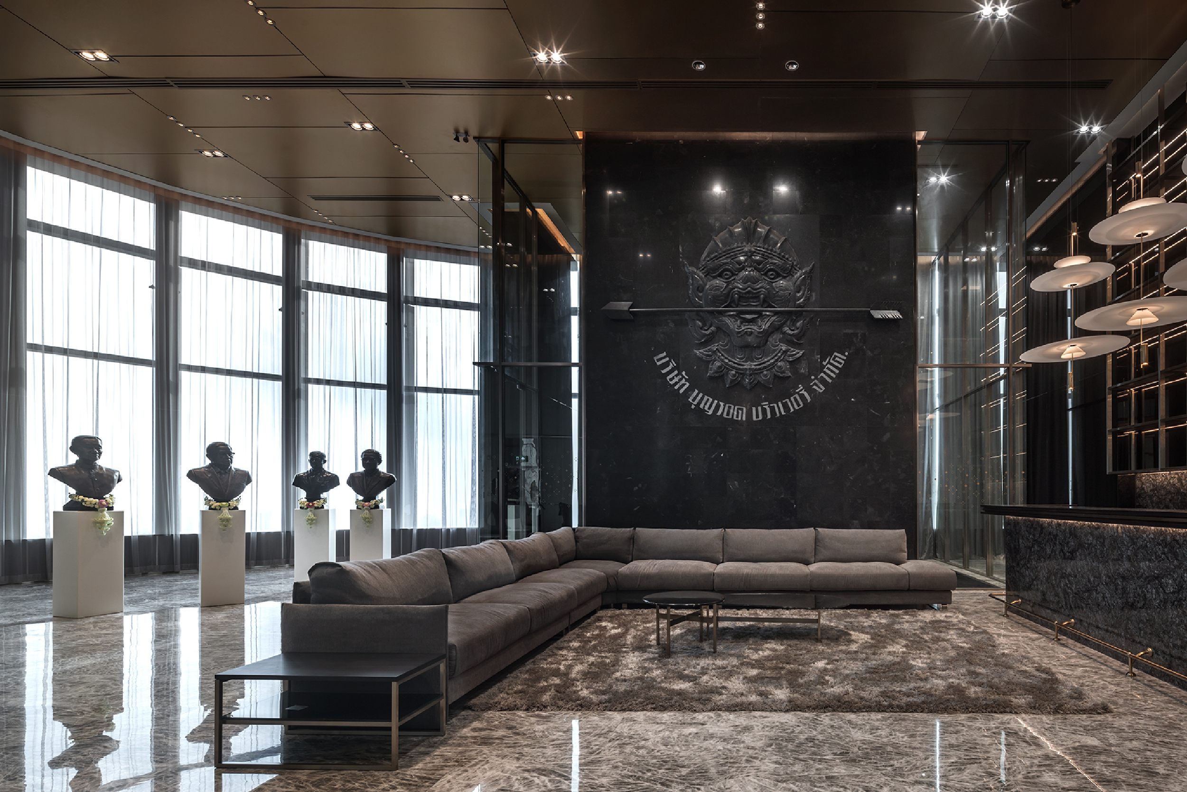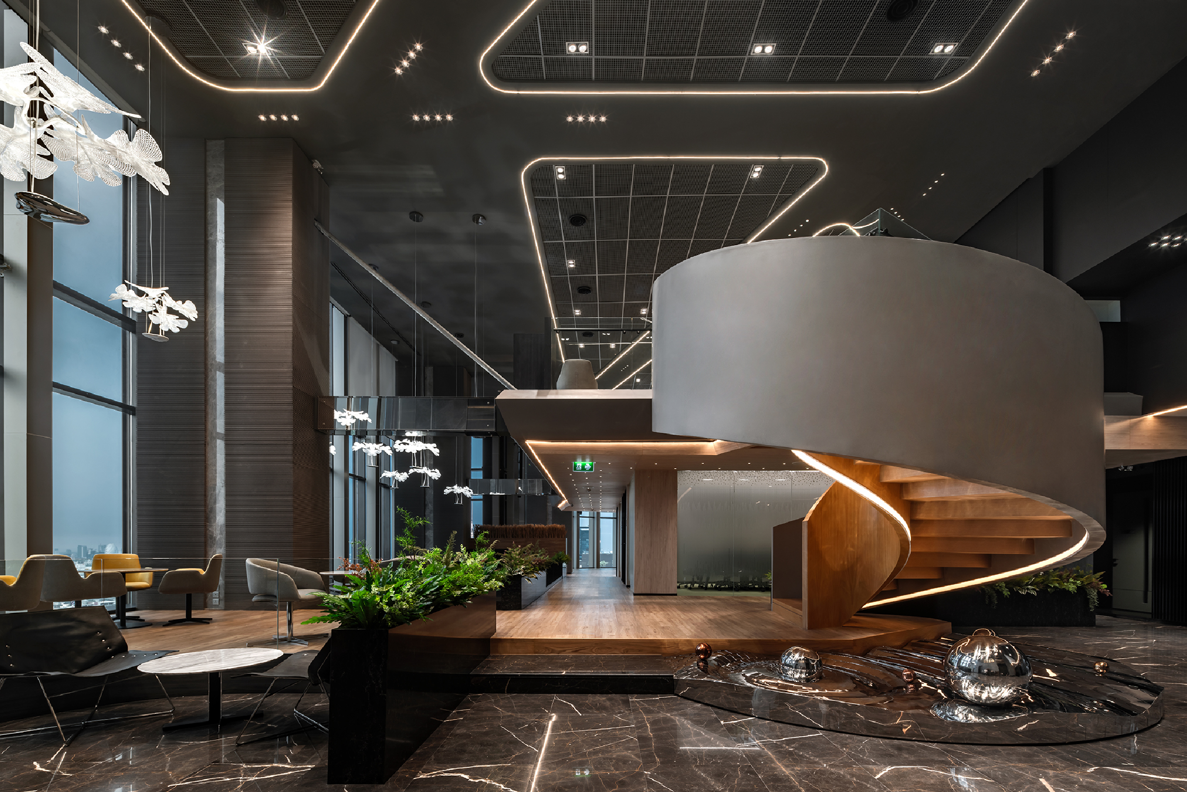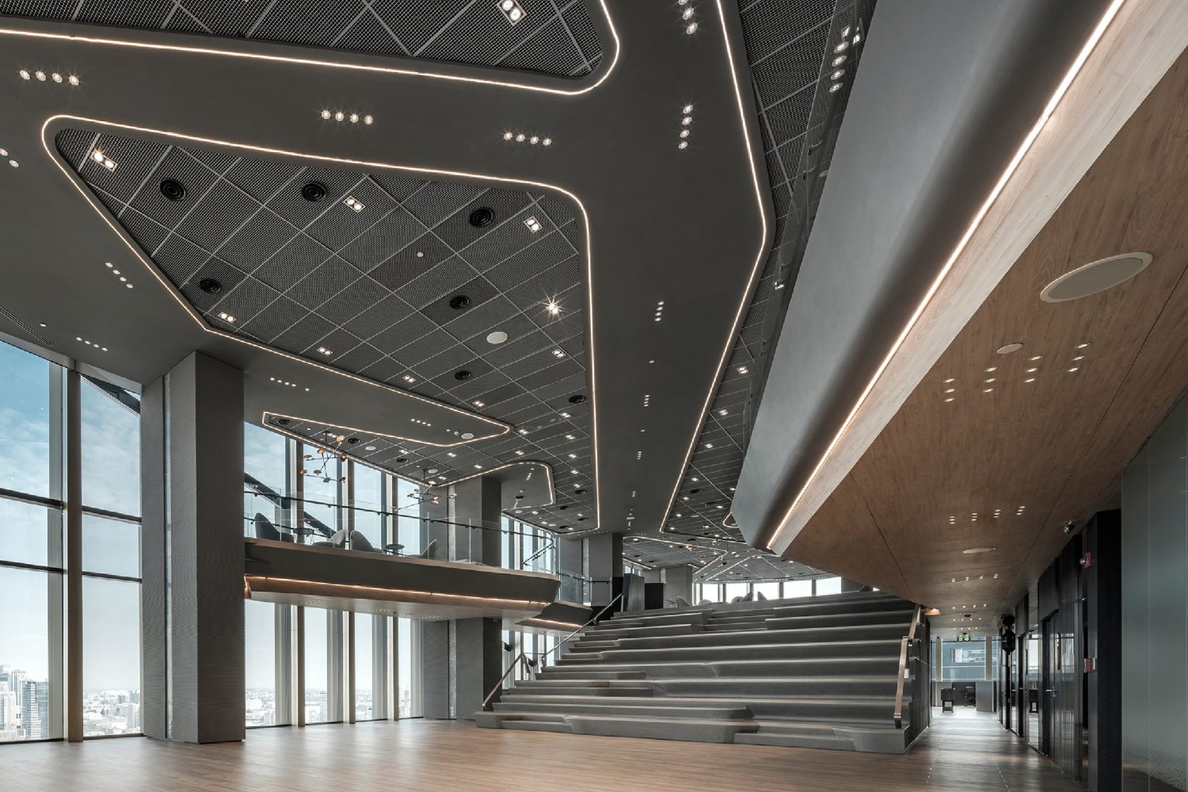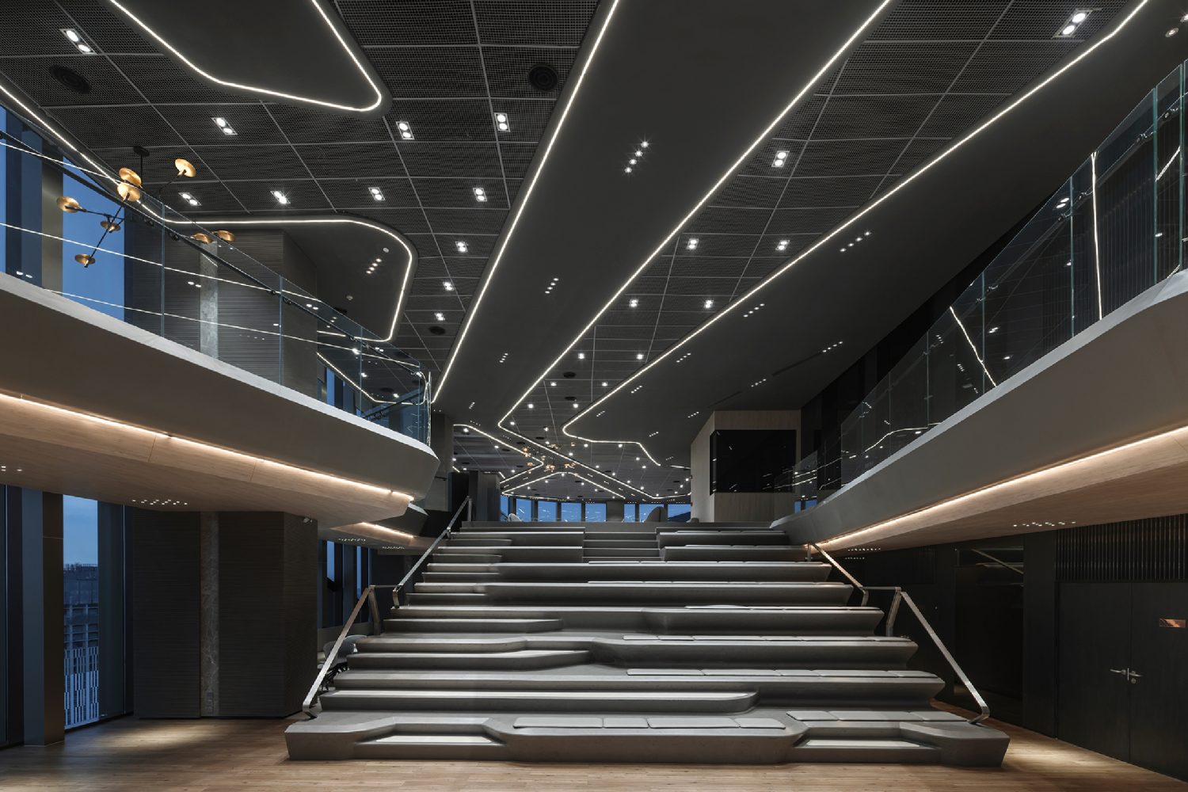TIDA AWARDS 2019
BEST OF WORKSPACE DESIGN
PBM
PHOTO: W WORKSPACE
(For Thai, press here)
Boon Rawd Brewery Headquarters, situated inside Singha Complex, occupies three floors of the mixed-use building. The 34th floor is the company’s sizeable reception area, accommodating meeting spaces and a co-working space, while the 40th floor is the main office space with the 41st floor housing the company’s executive officers’ offices.
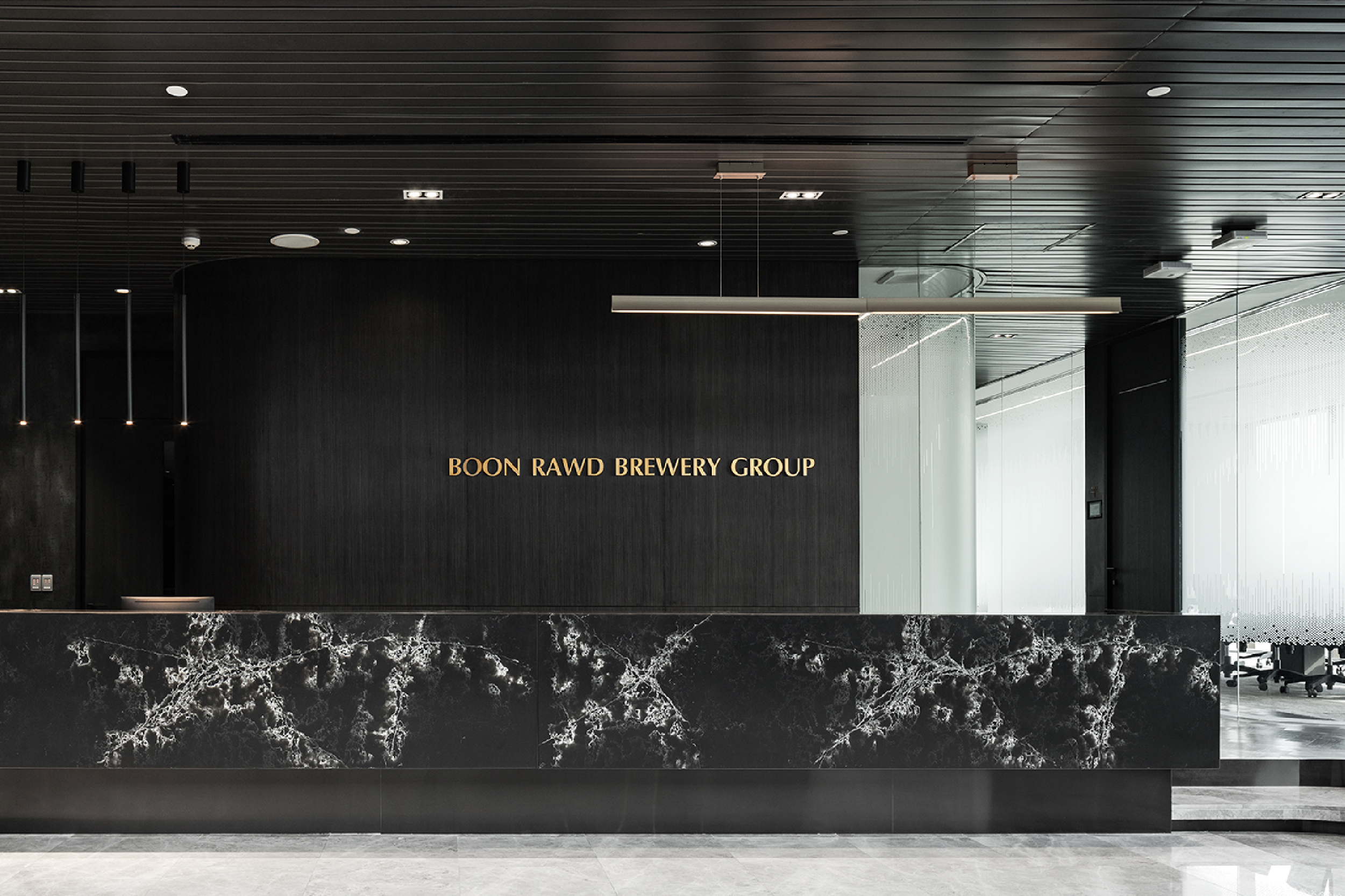
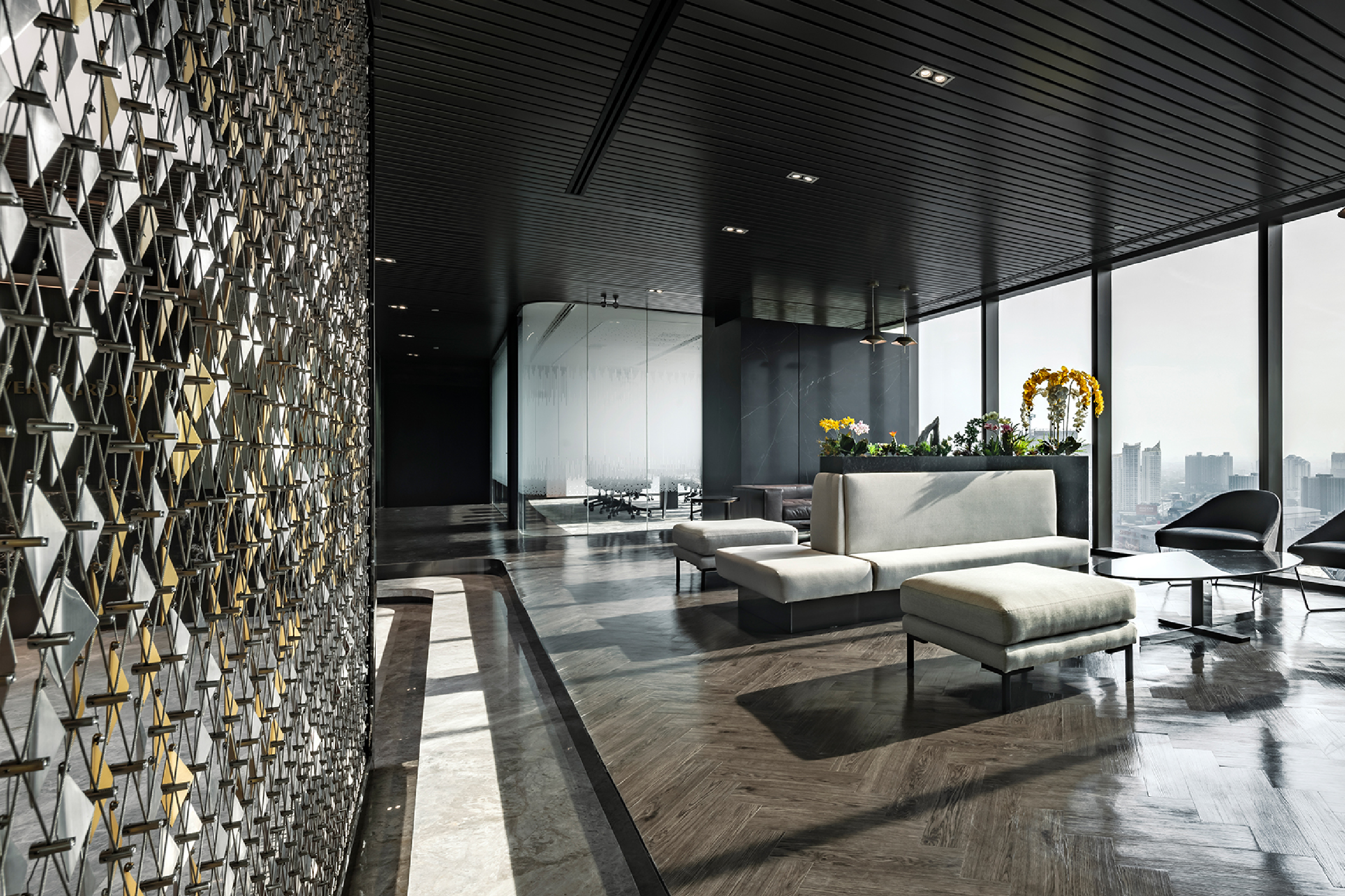
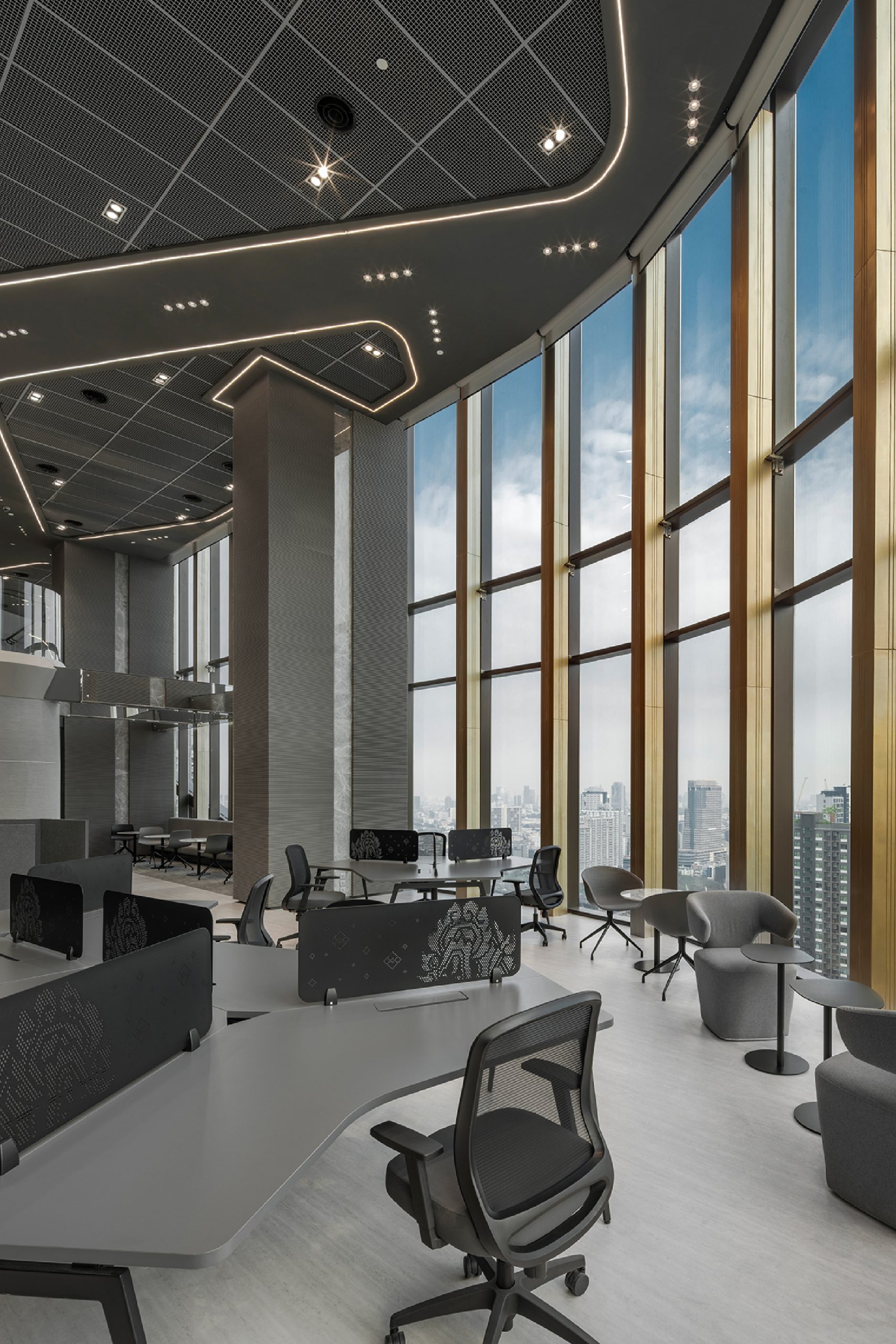
The ‘Singha DNA’ and the phrase ‘when legend meets innovation’ contribute to the interior design’s conceptualization, expressing the organization’s distinctive characteristics into the design aesthetic that bespeaks simplicity and certainty. Traces of the Thai idiosyncrasy can be found in some decorative details such as the reception counter made of quartz stone whose unique natural pattern symbolizes the streaming tide of water. The counter stands in front of the serene, majestic dark gray backdrop. The kinetic wall design renders dynamic movements similar to the surface of a body of water with parts of the design taking the inspiration from the Singha creature as an attempt to show appreciation to Thai culture and represent its identity.
The office on the 40th floor is designed to be more than just a cubicle-filled space. The design translates a modern and collaborative workplace into the space of diverse and flexible functionalities with many smart office technologies.
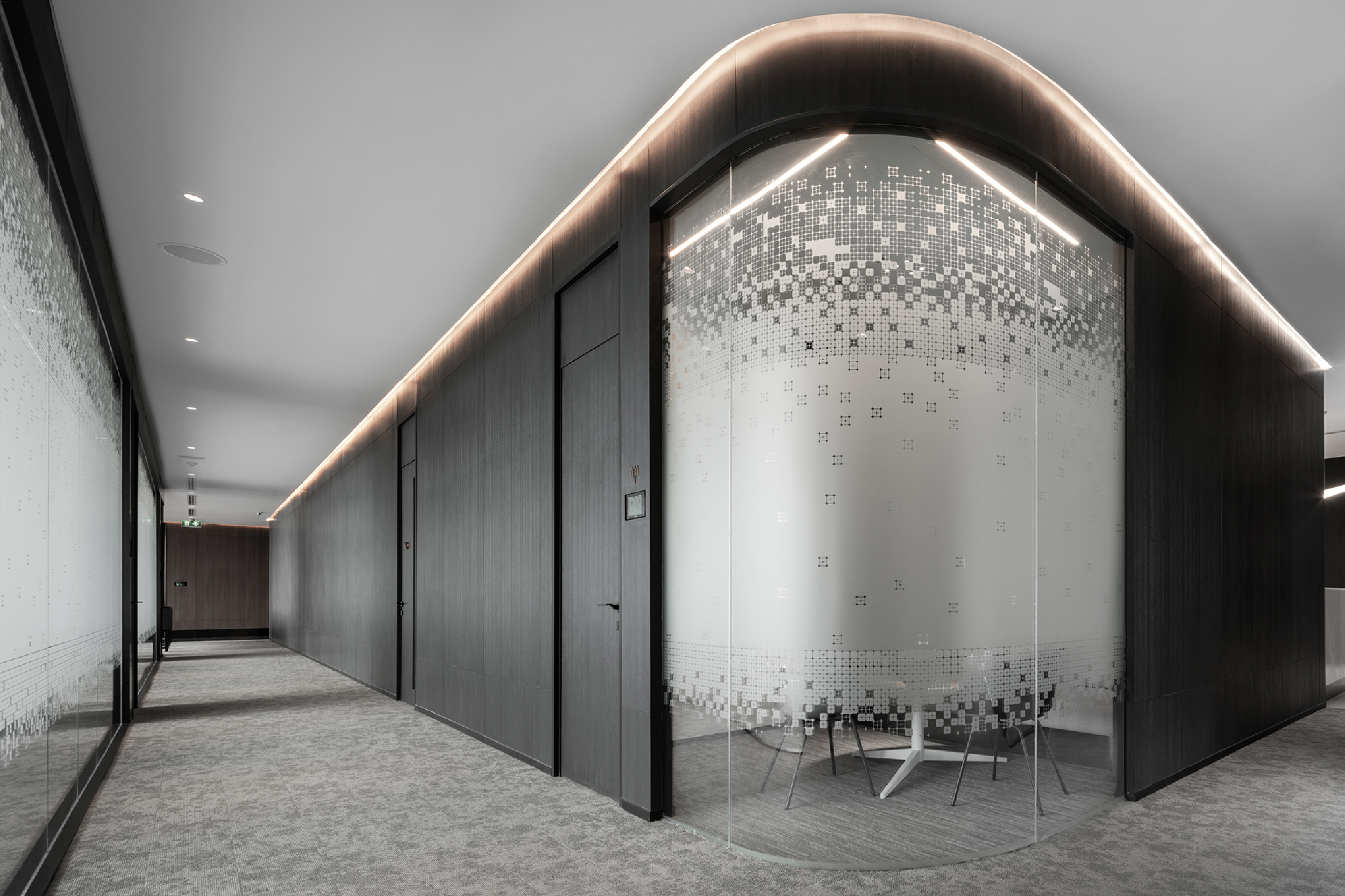
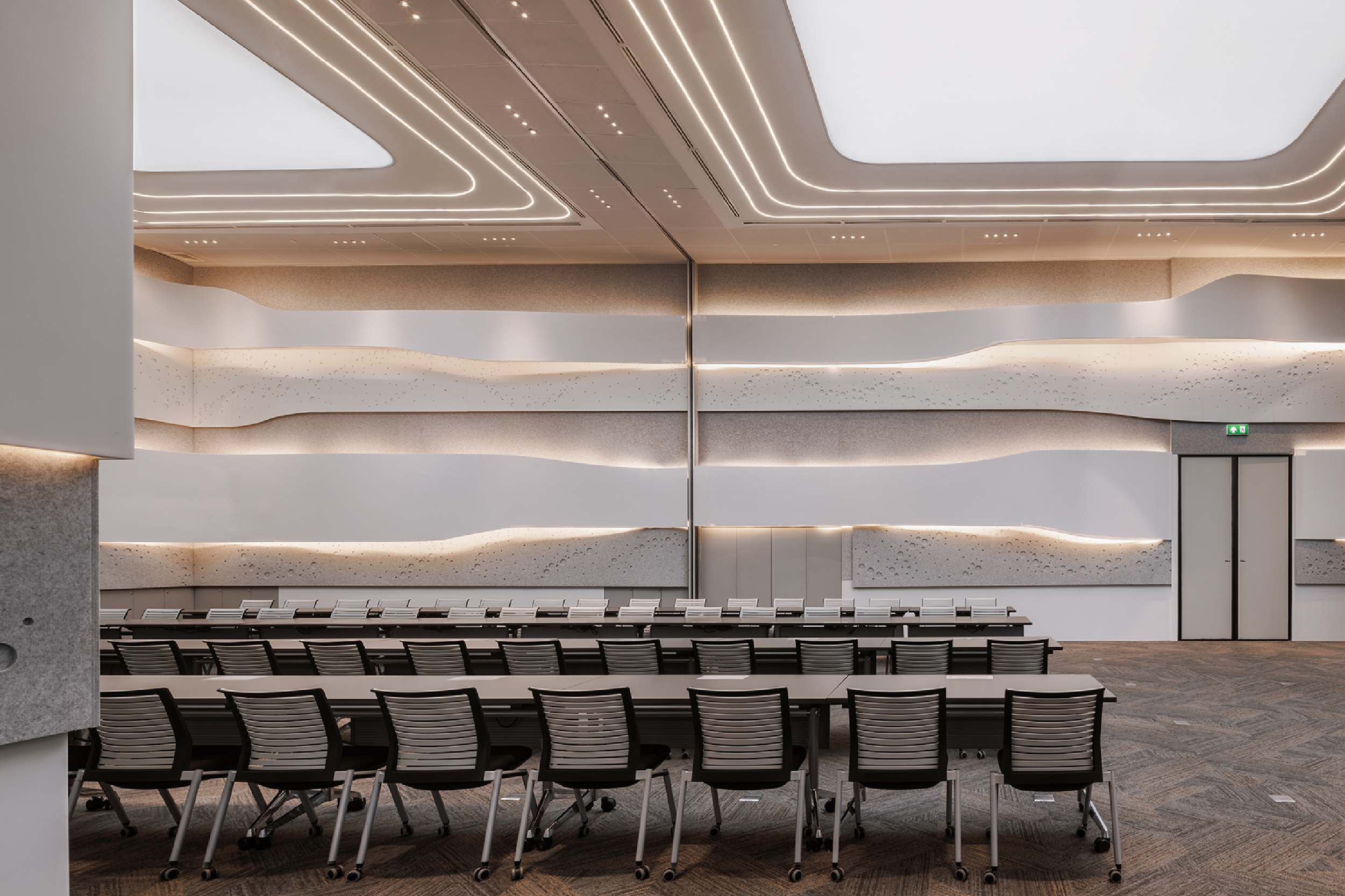
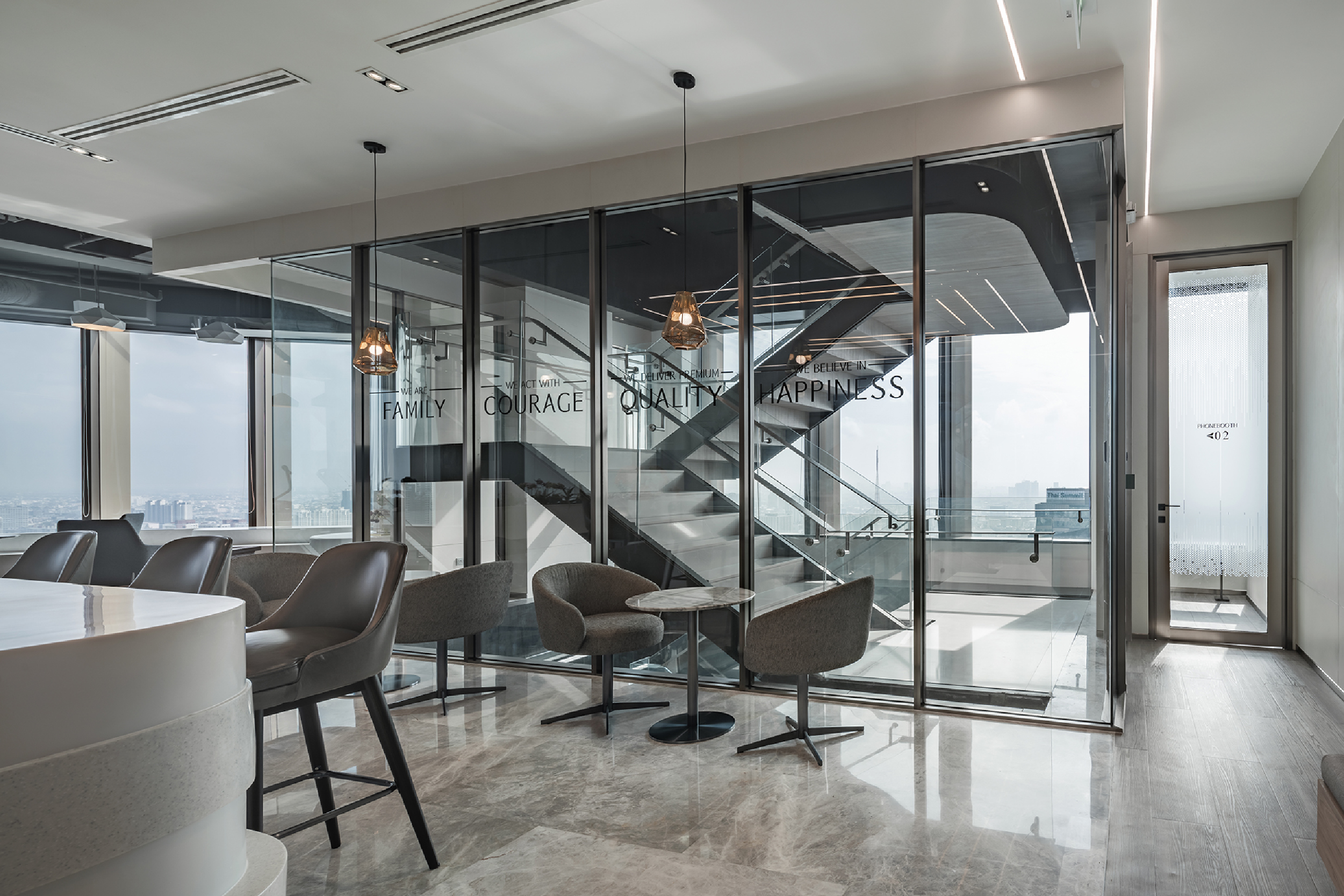
The 41st floor is reserved for executive officers, from private offices, reception areas, a large meeting room to a recreational room, and a dining space. The modern contemporary design embraces simplicity with a touch of luxury, reflecting the personality of Singha Corporation. With a relatively higher ceiling, the floor is spacious, clad entirely with seamless marble finishes. A collection of minimal-looking furniture can be found throughout the floor to accentuate the future additions of collectibles displayed as a part of the interior space’s design aesthetics.
