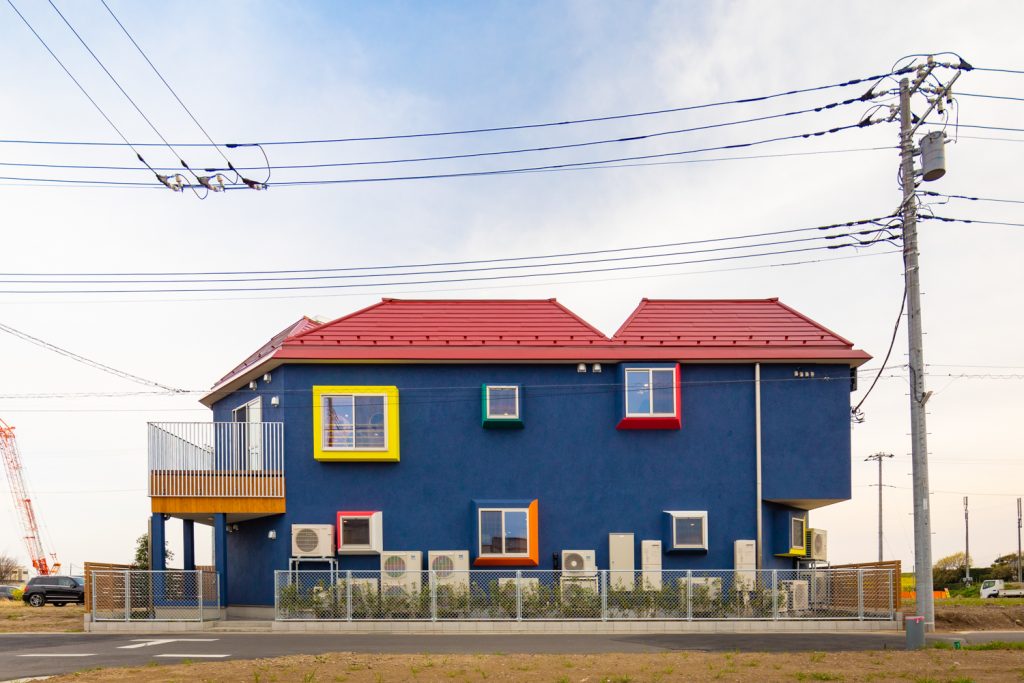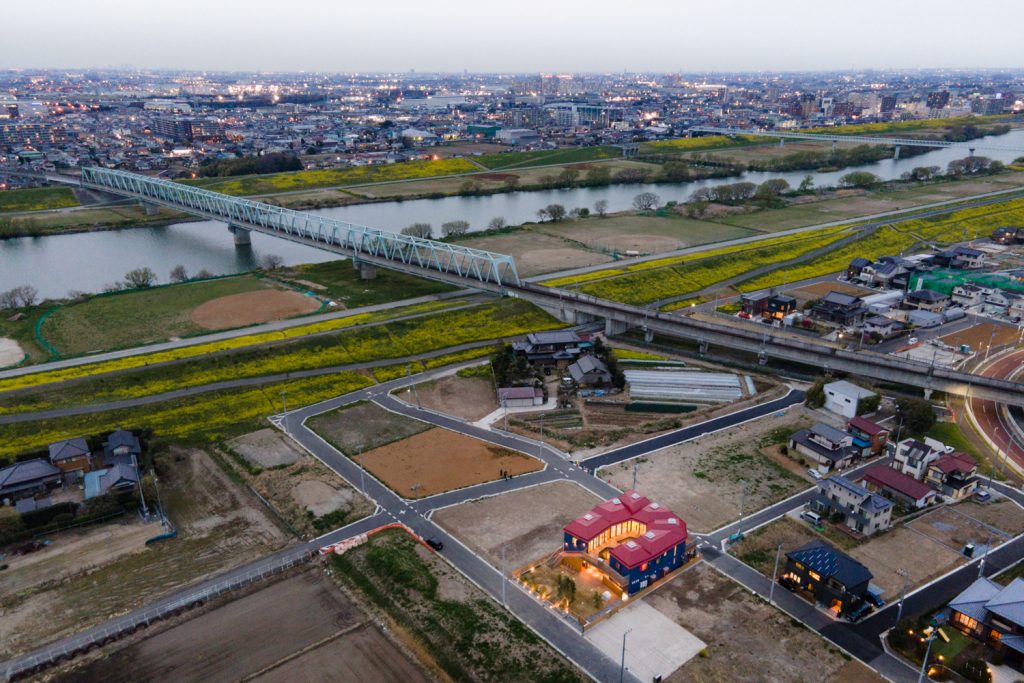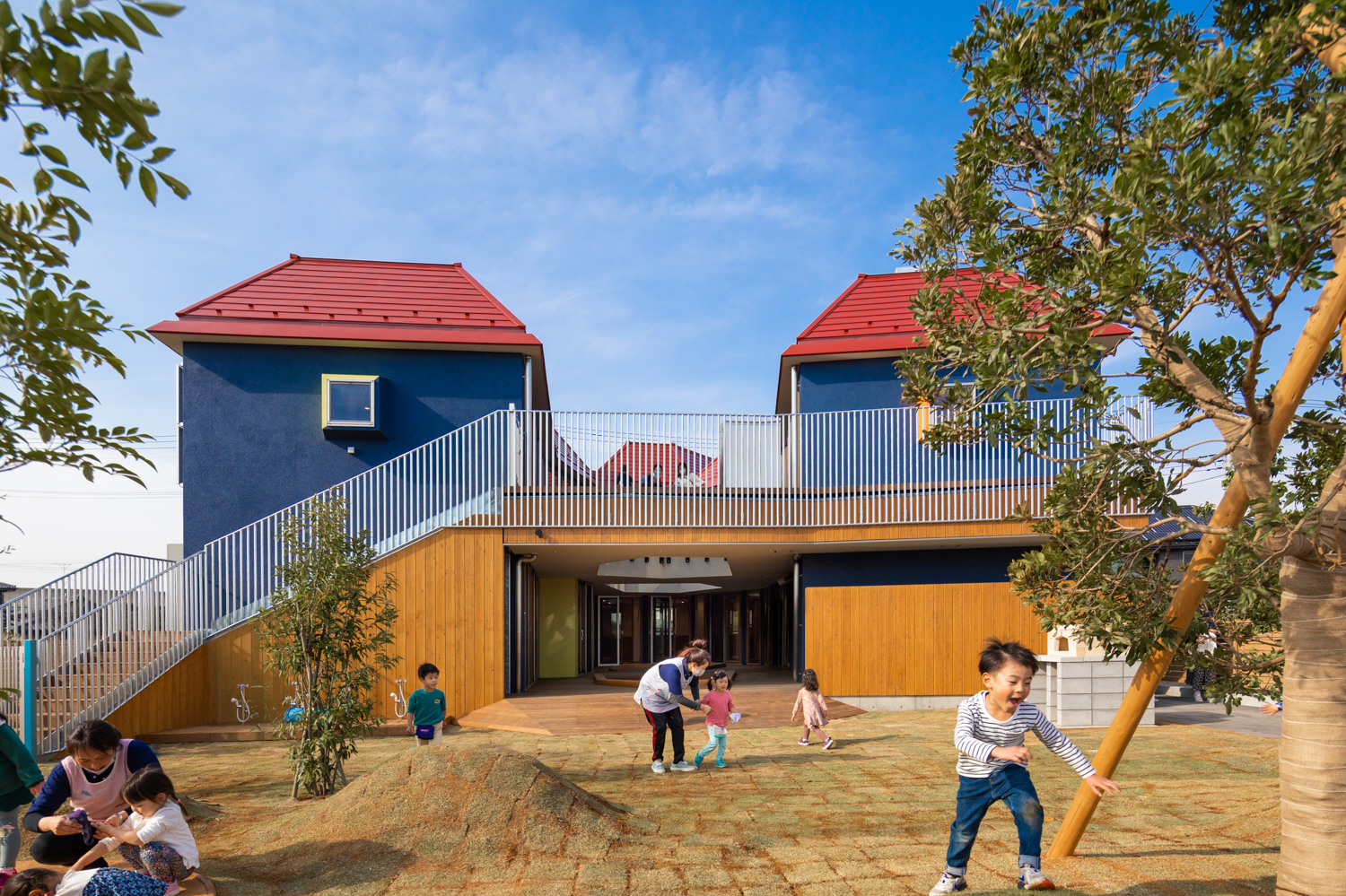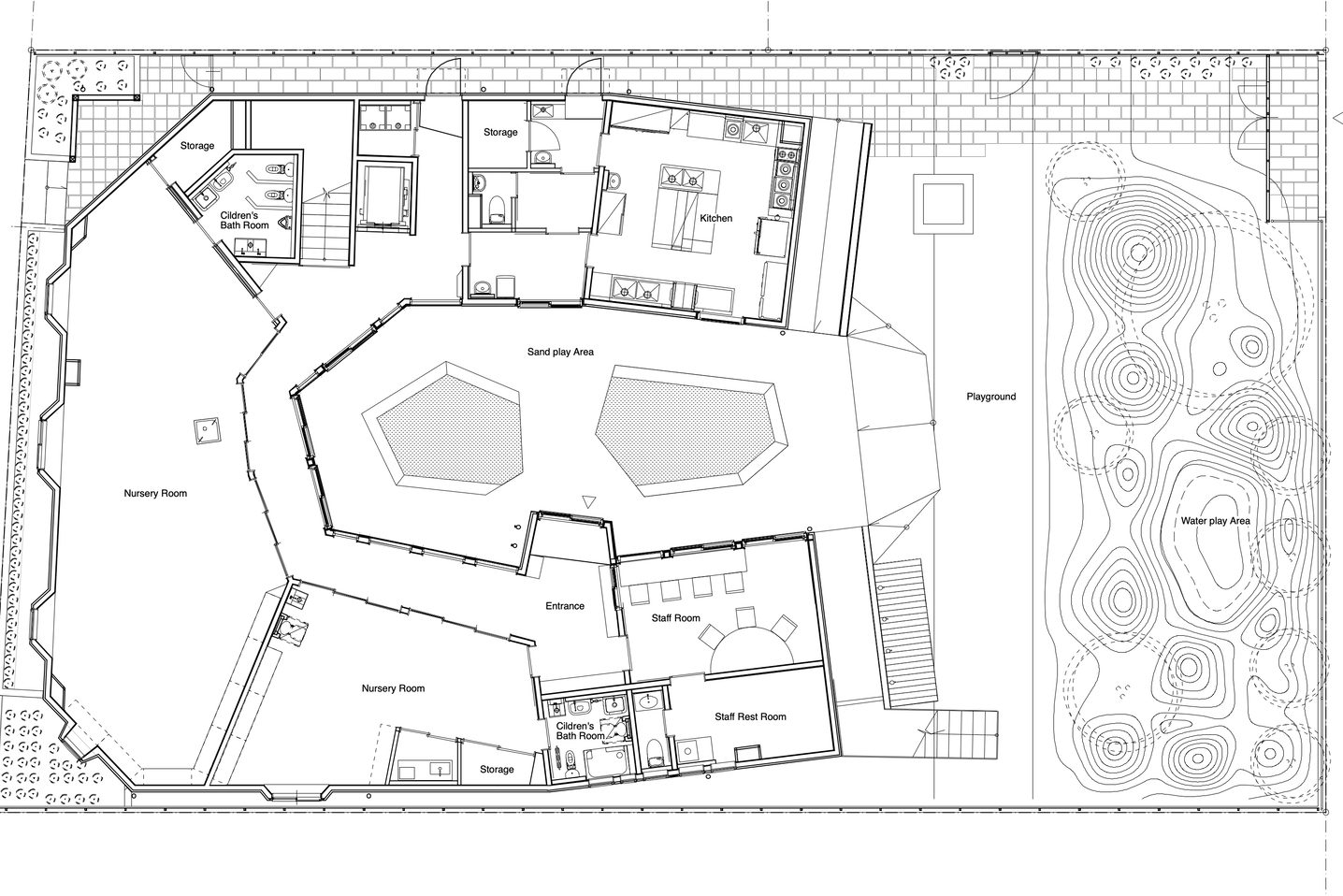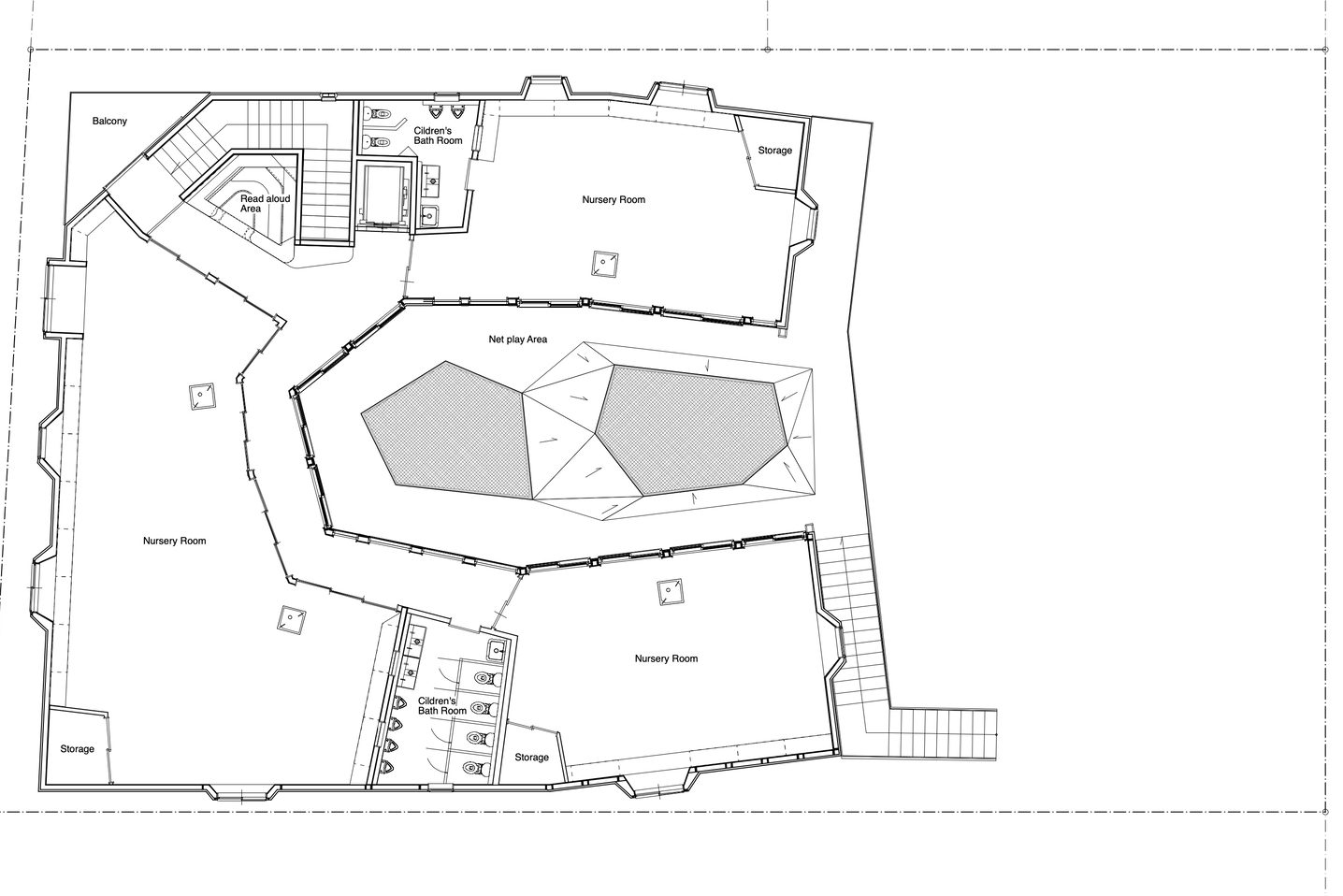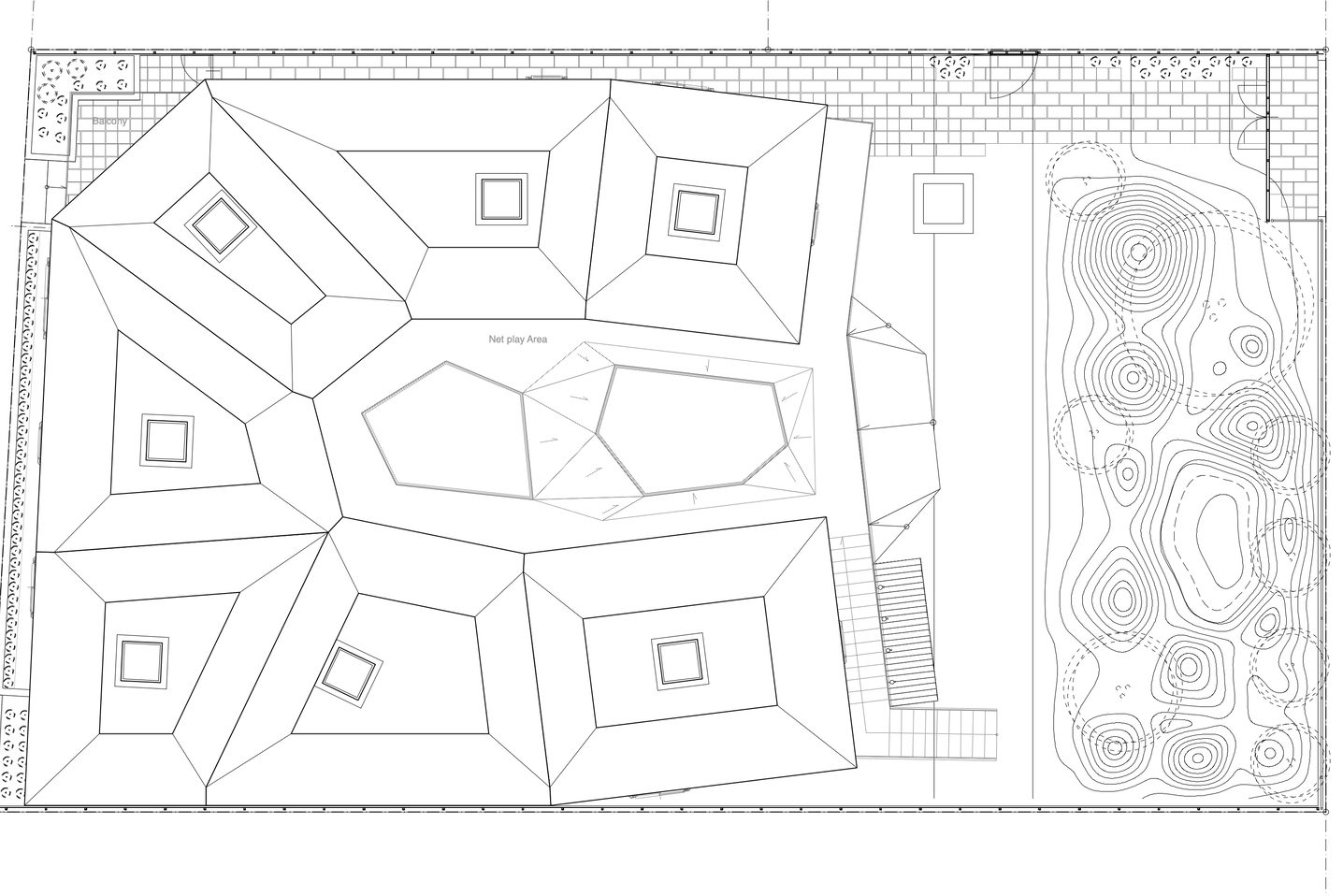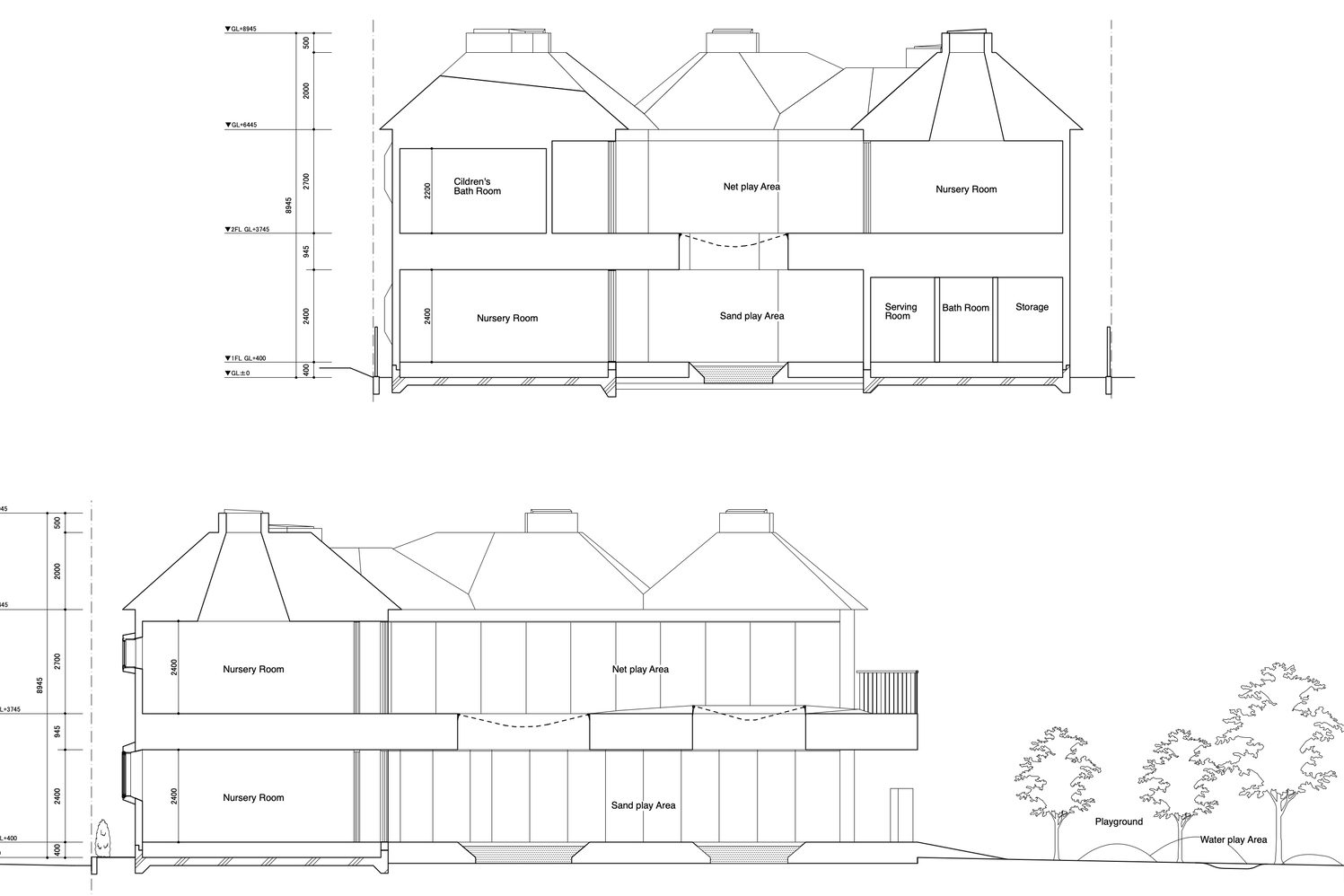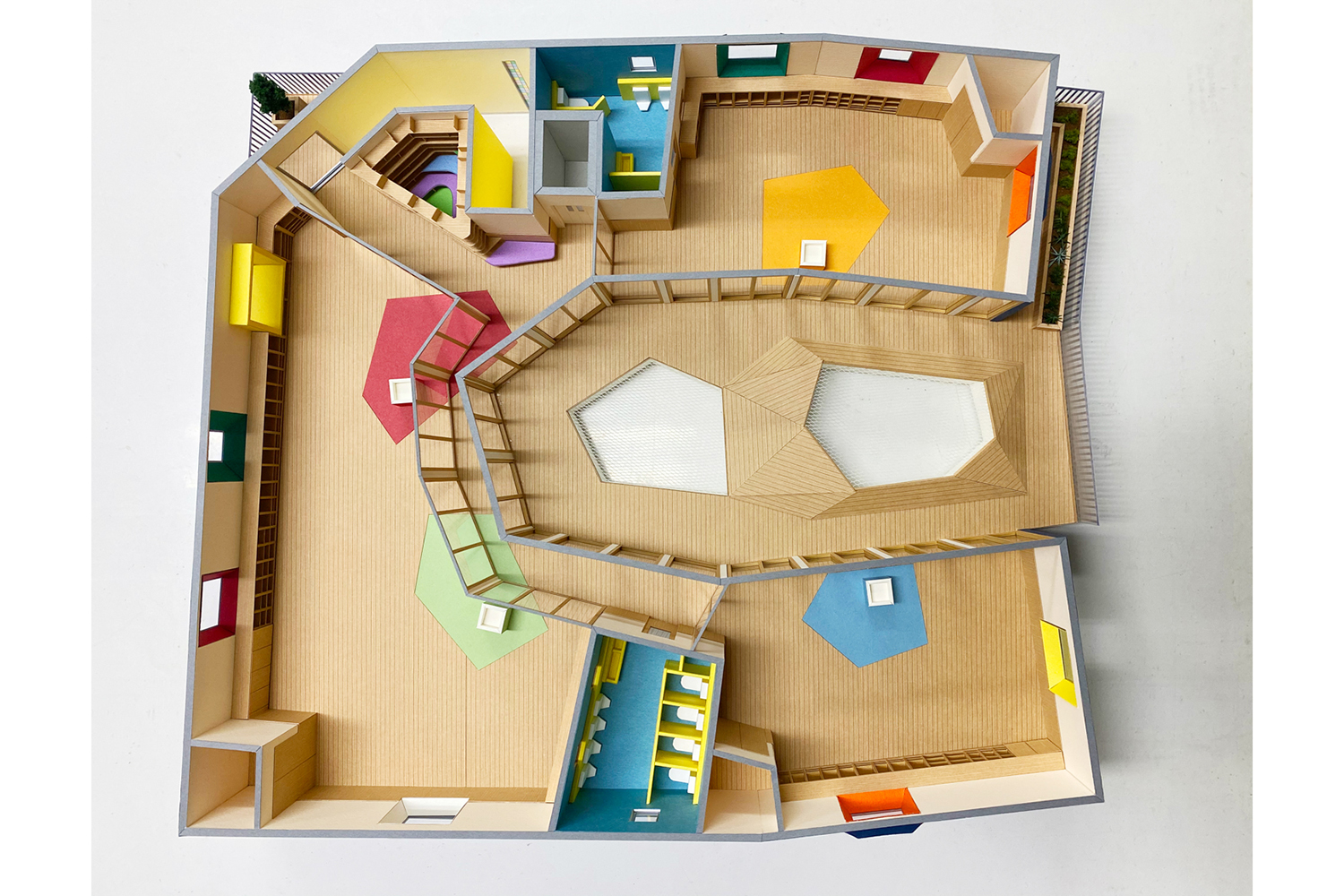TEAMLAB ARCHITECTS AIMS TO PREPARE CHILDREN FOR THE FUTURE WORLD IN THEIR LATEST KINDERGARTEN DESIGN
TEXT: PRATCHAYAPOL LERTWICHA
PHOTO: VINCENT HECHT
(For Thai, press here)
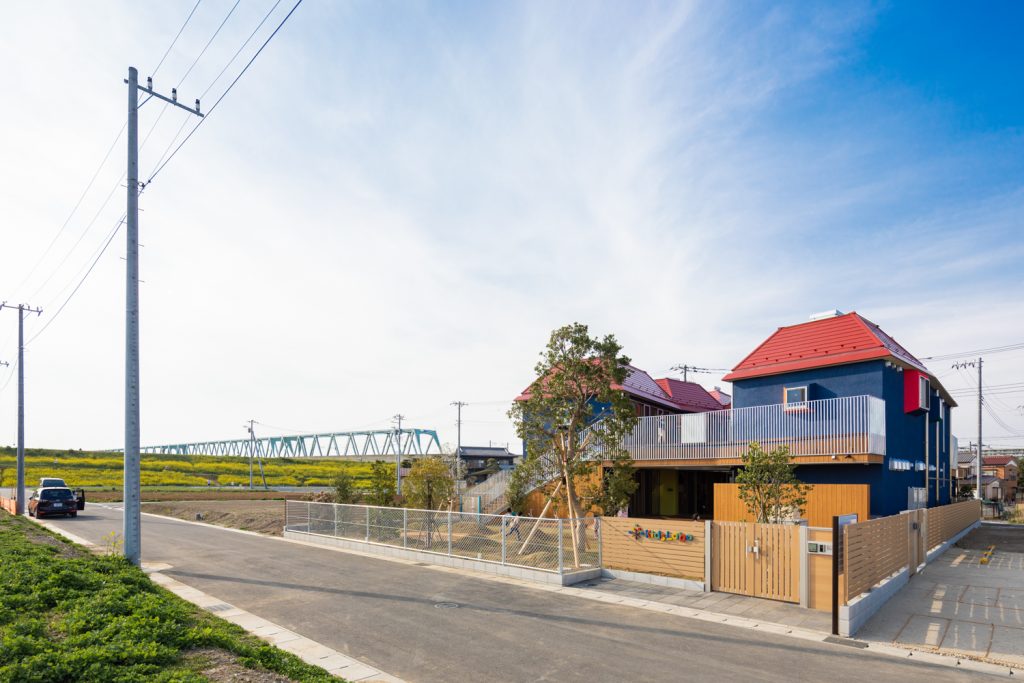
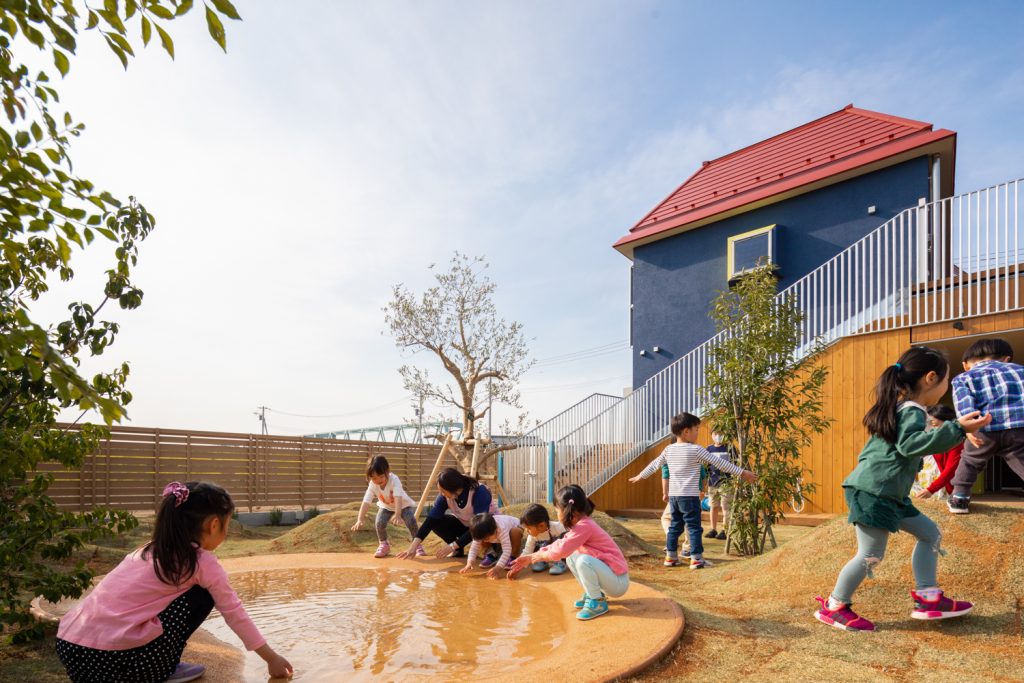
Many remember and know of teamLab as the creators of the digital art shows where technology is incorporated to curate visually mesmerizing, immersive artistic experiences. But apart from their art projects, teamLab has its own architectural unit, teamLab Architects. Their recent project, Kidslabo Minami-Nagareyama Nursery, is a kindergarten located in a town called Nagareyama in Japan.
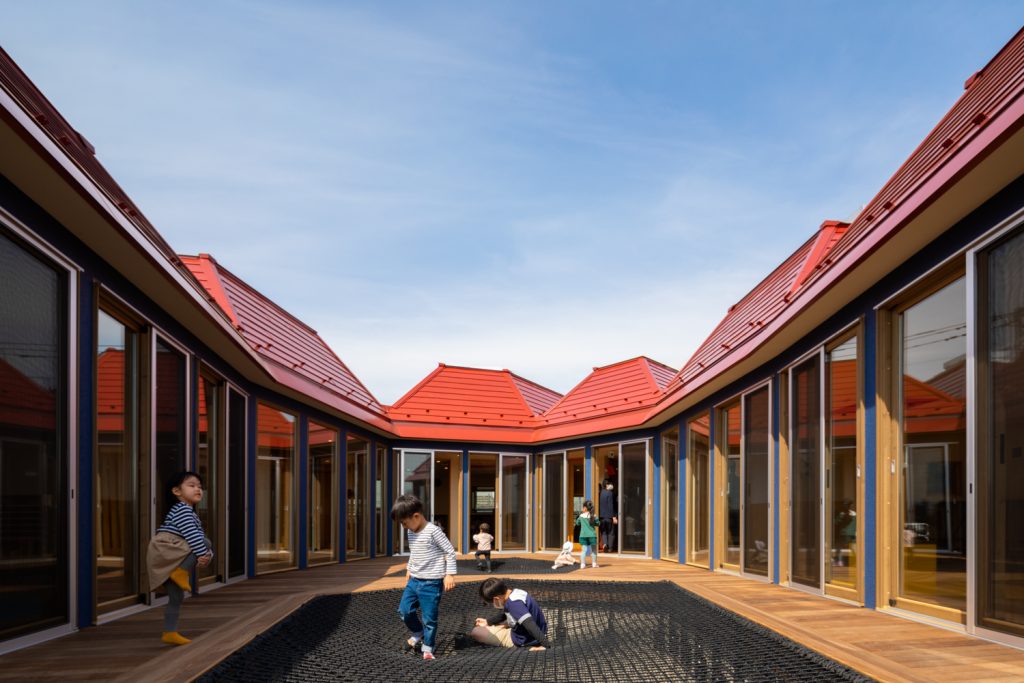
The school is designed specifically to prepare children for the future world of collaborative efforts where everyone contributes their parts to create new possibilities rather than carrying on their roles individually and separately. The architecture team designs the school’s floor plan to house a courtyard in the middle, surrounded by a cluster of classroom buildings. It implicates the notion of togetherness, the power of everyone coming together and the hope of new ideas to prosper. Meanwhile, the architect facilitates a connection between different parts of the program, allowing children to interact despite being in other areas. For instance, the glass doors of the classrooms enfolding the sandbox enable the children inside to have visual access to their friends playing outside. Further details include the net installed on the second-floor courtyard grants visual access to the sandbox underneath. In addition, the skylight opens the interiors to the outside view for the children to see when they look up, creating a beautiful connection between the little ones and nature.
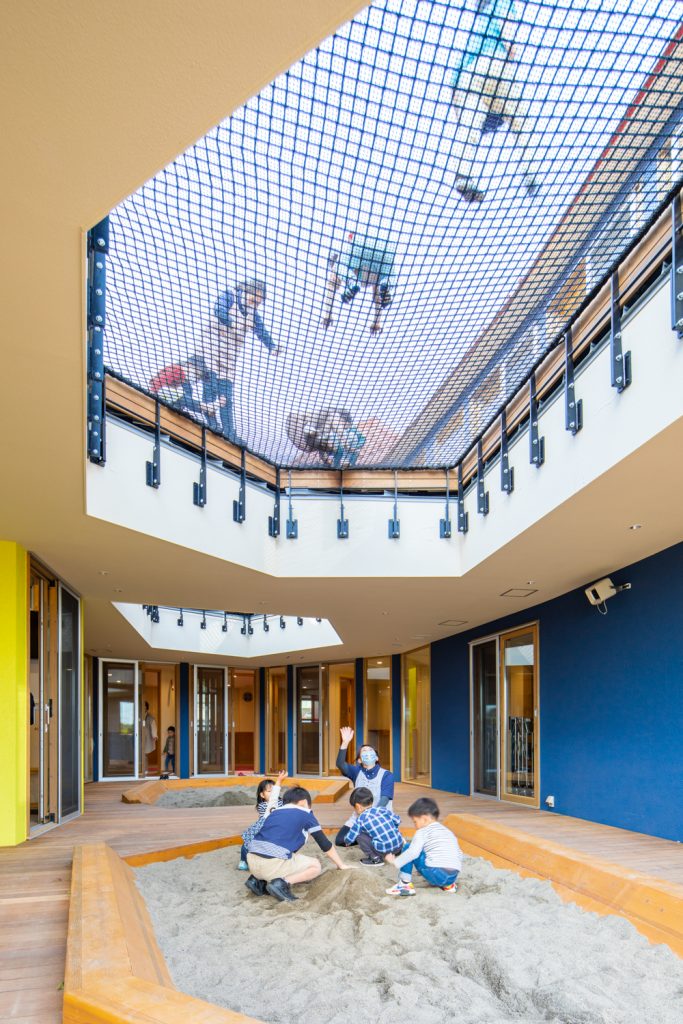
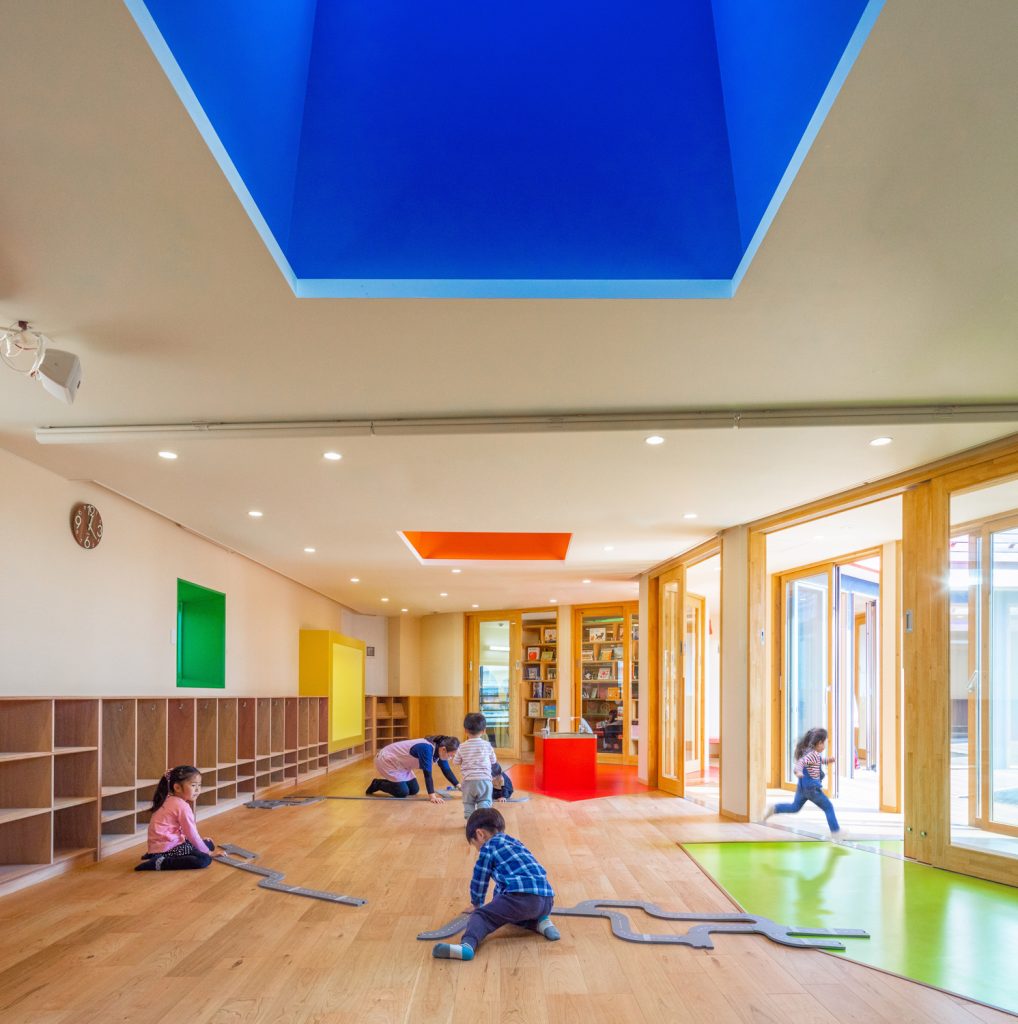
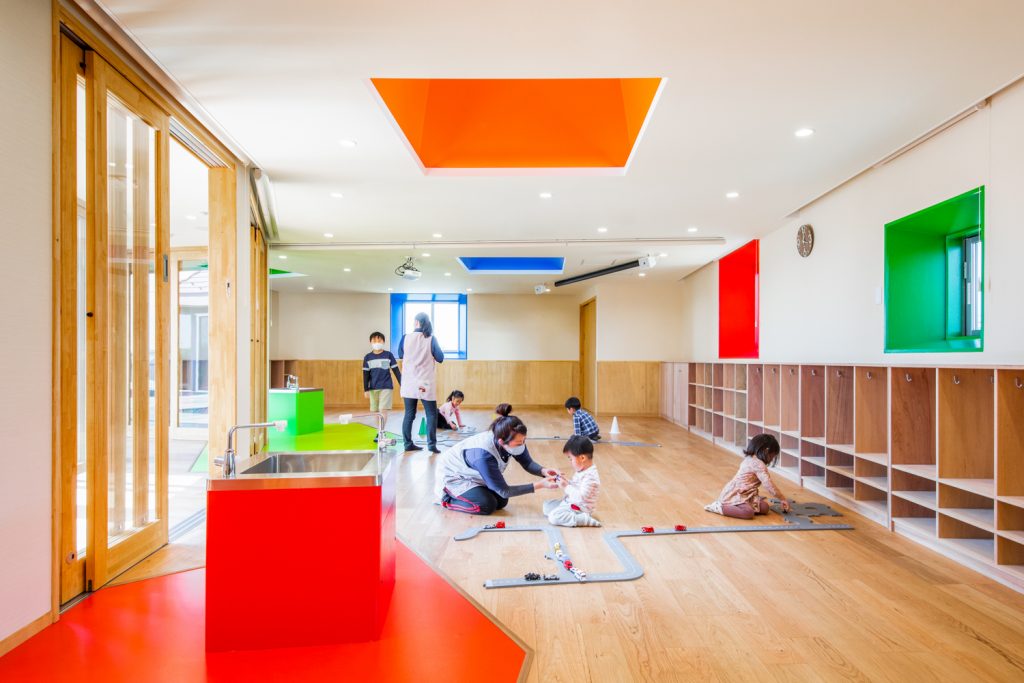
The design is developed from the concept that encourages the children to appreciate the beauty in diversity and unique individuality, resulting in the built structures of vibrant colors, be there the dark blue walls, the bright red roof or colorful window frames. The gable roof is built into a large unified mass, spreading over all the buildings, reflecting the uniqueness within the same harmonious architectural language. The design team controls the number of openings of each building to be relatively similar. In a nutshell, we cannot help but feel jealous of the kids who will grow up and go to this school.
