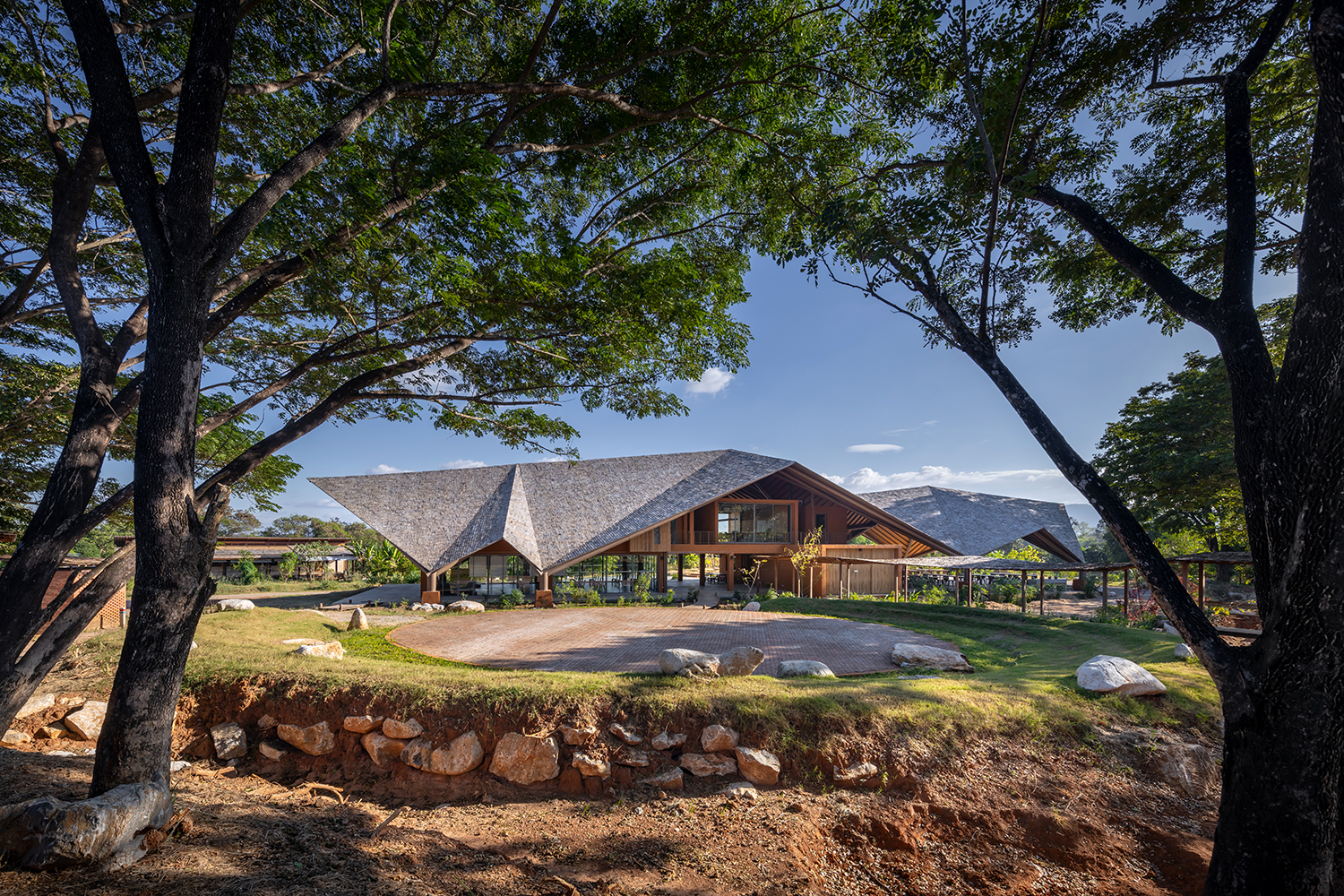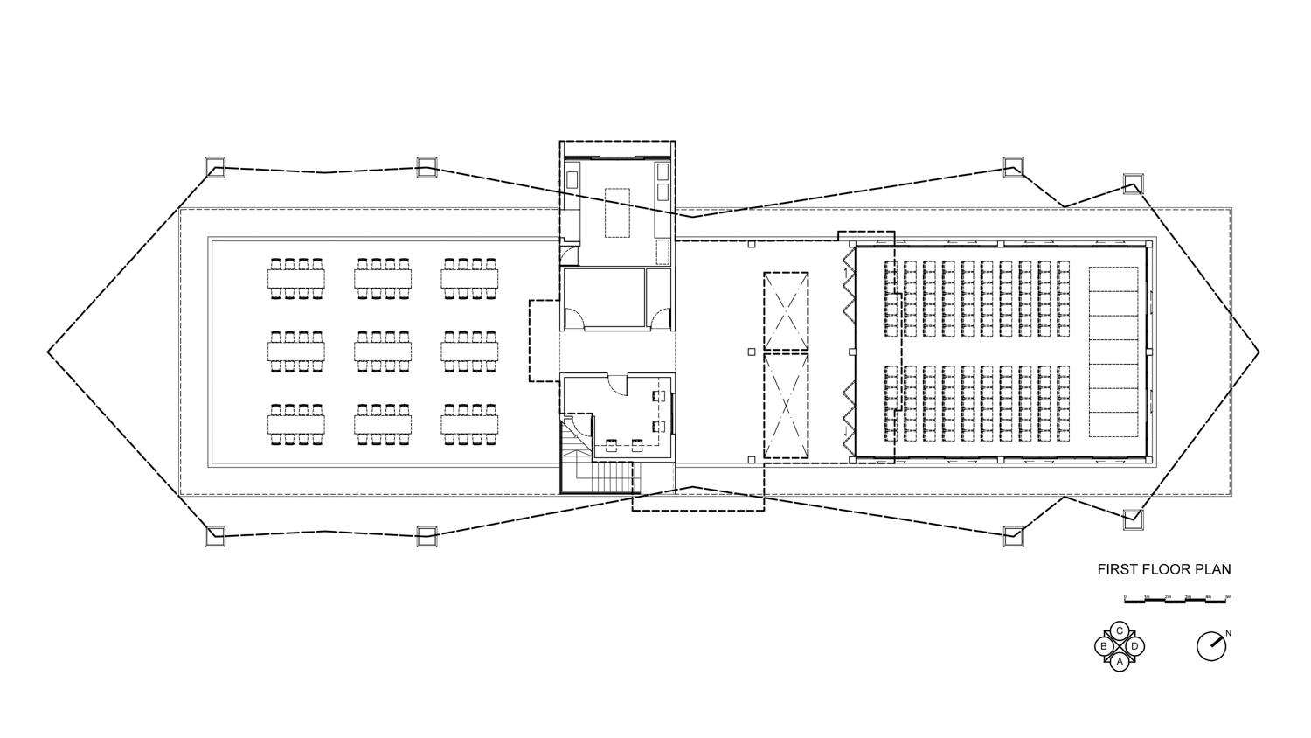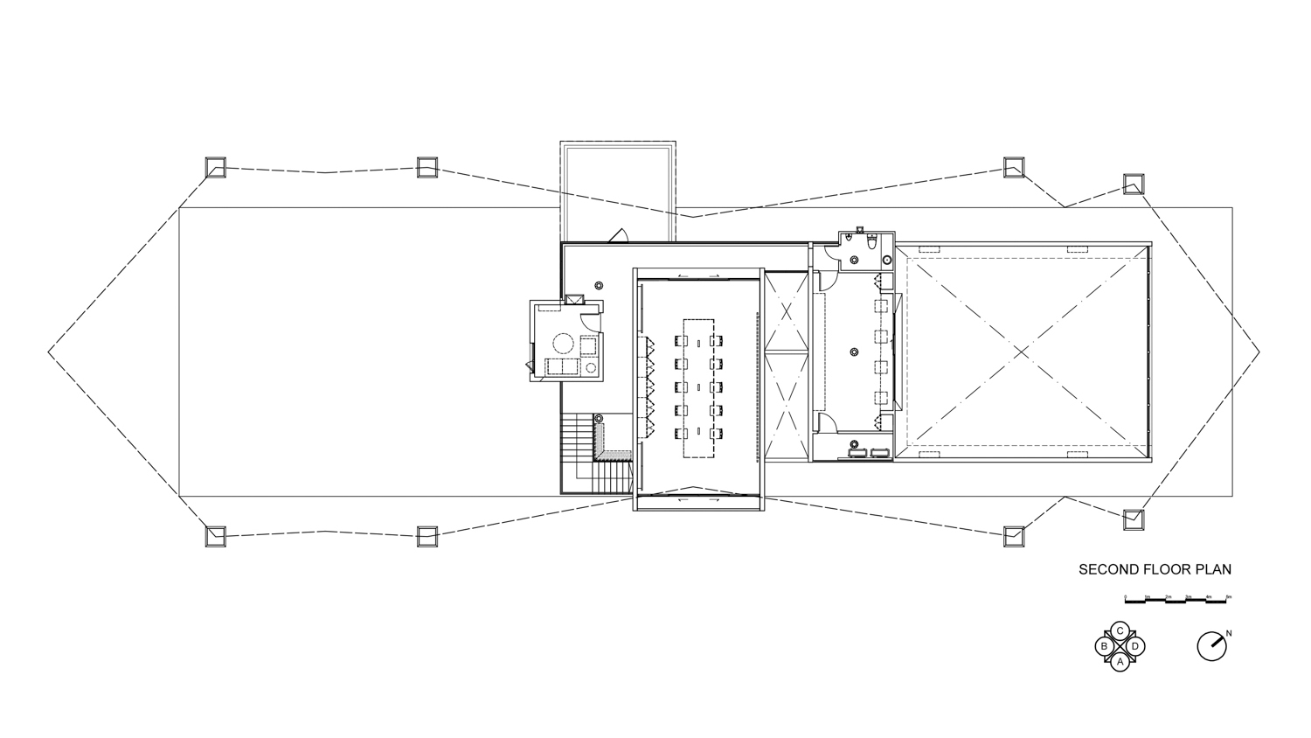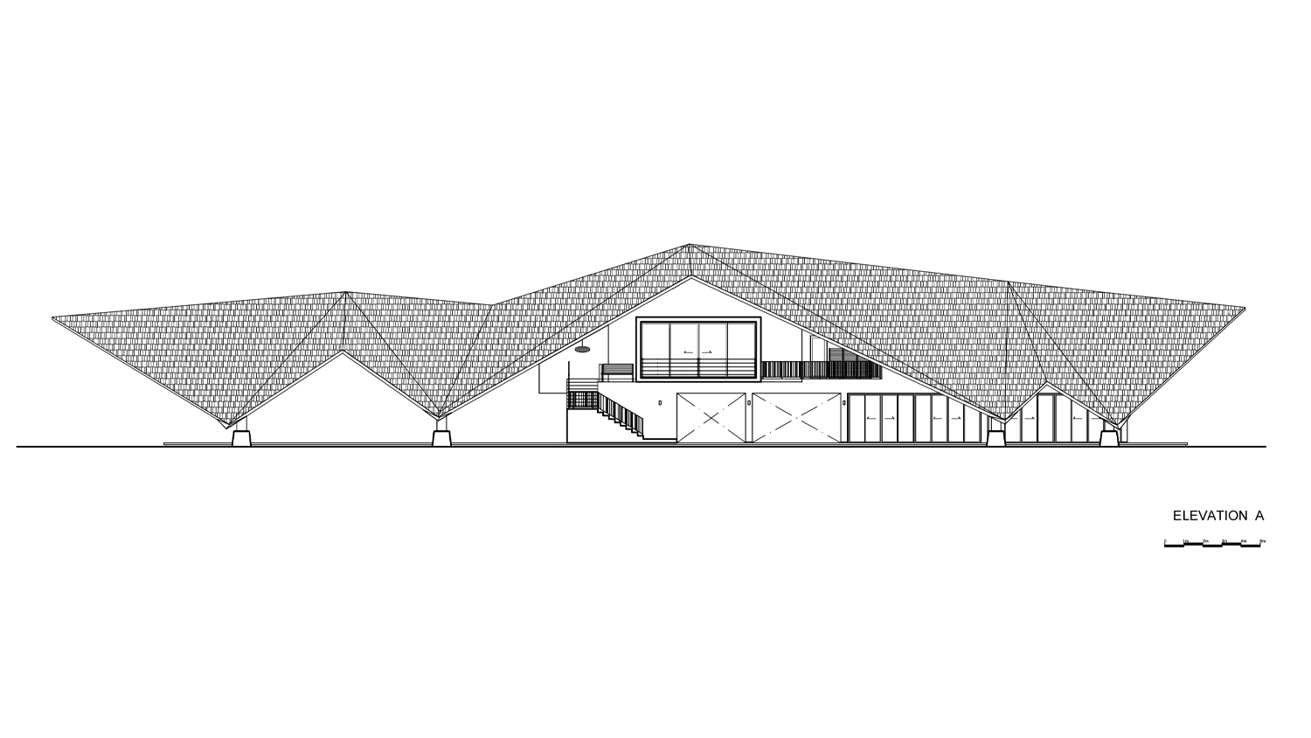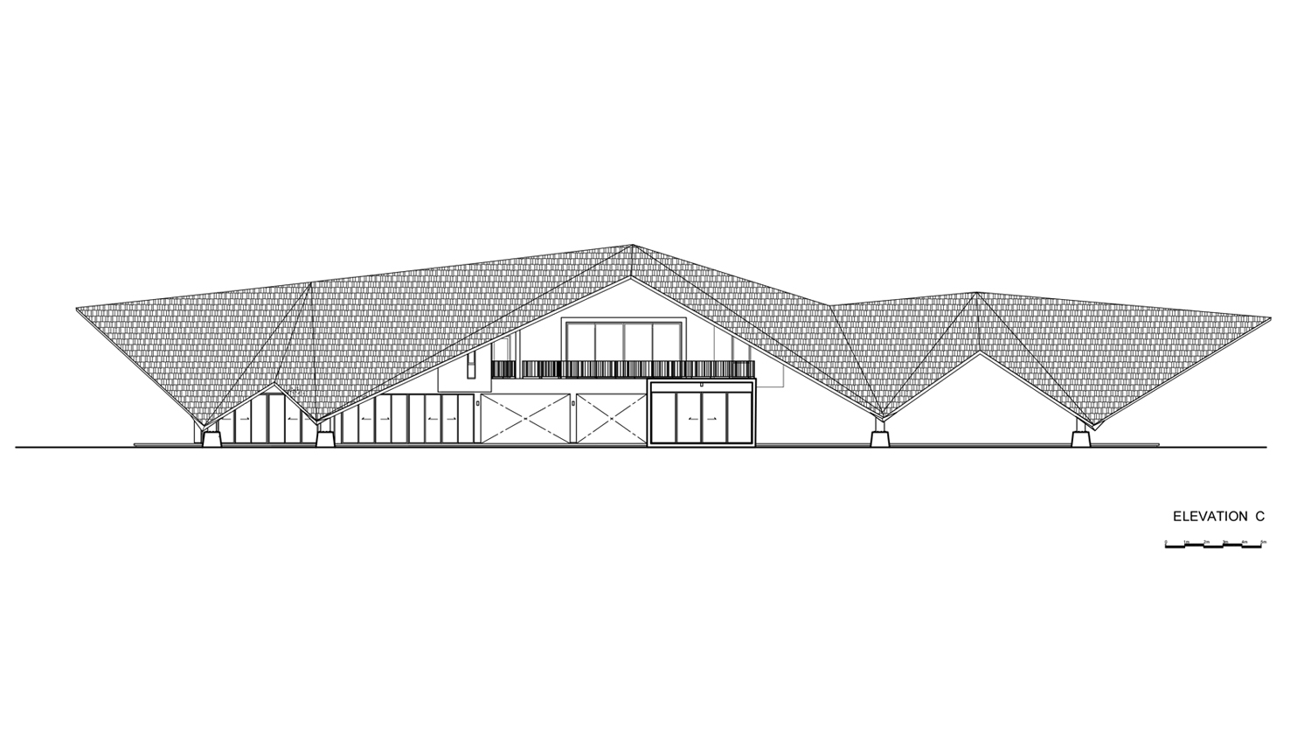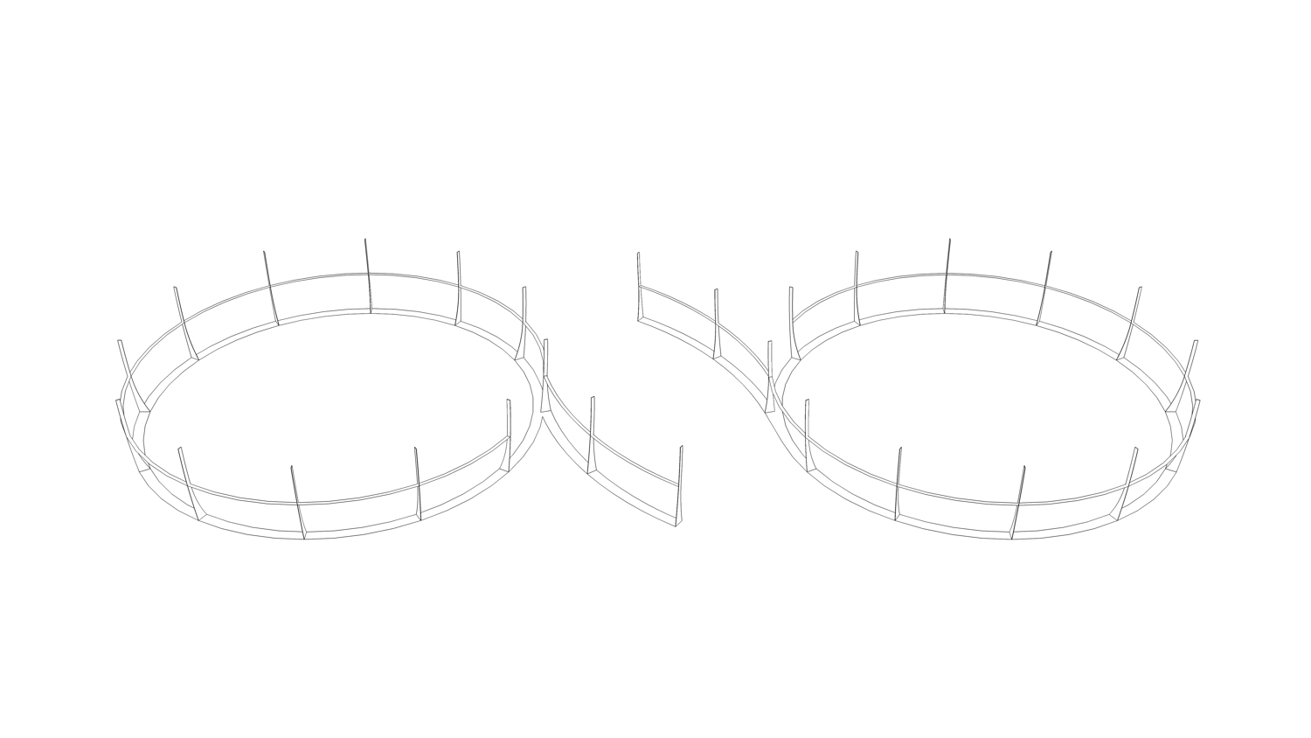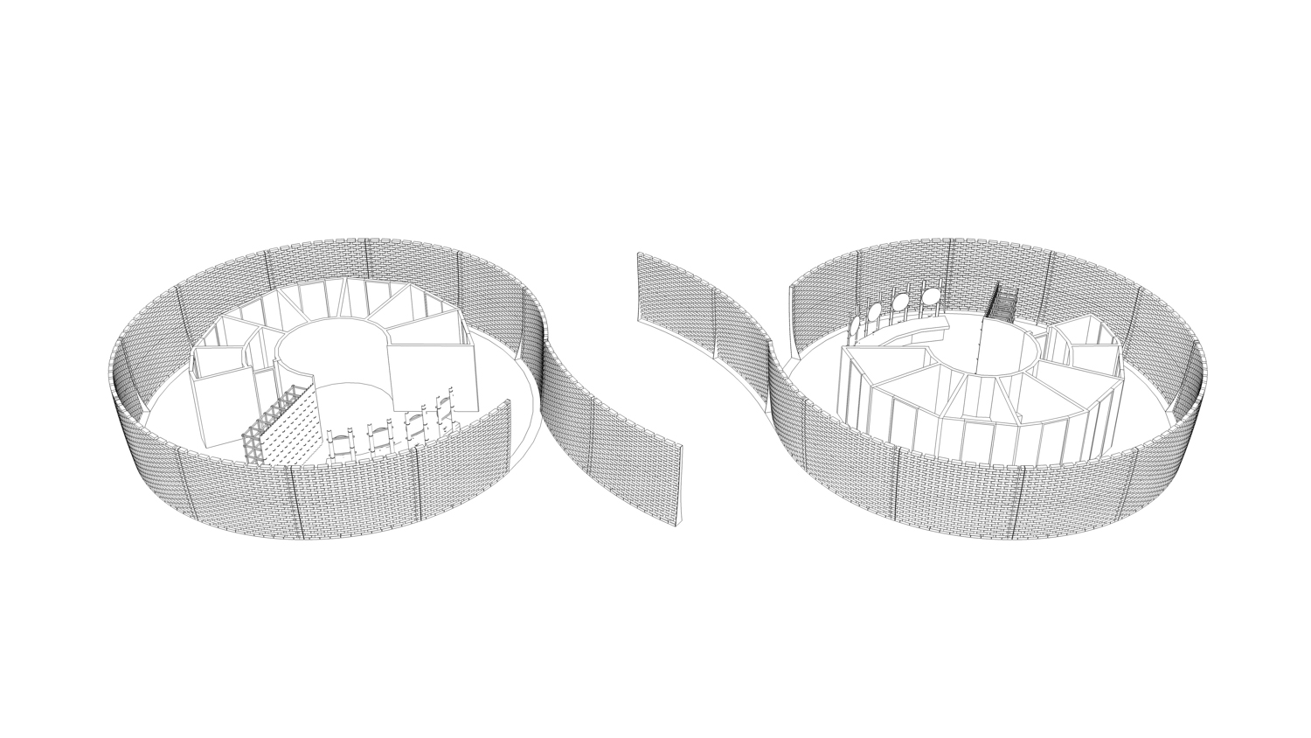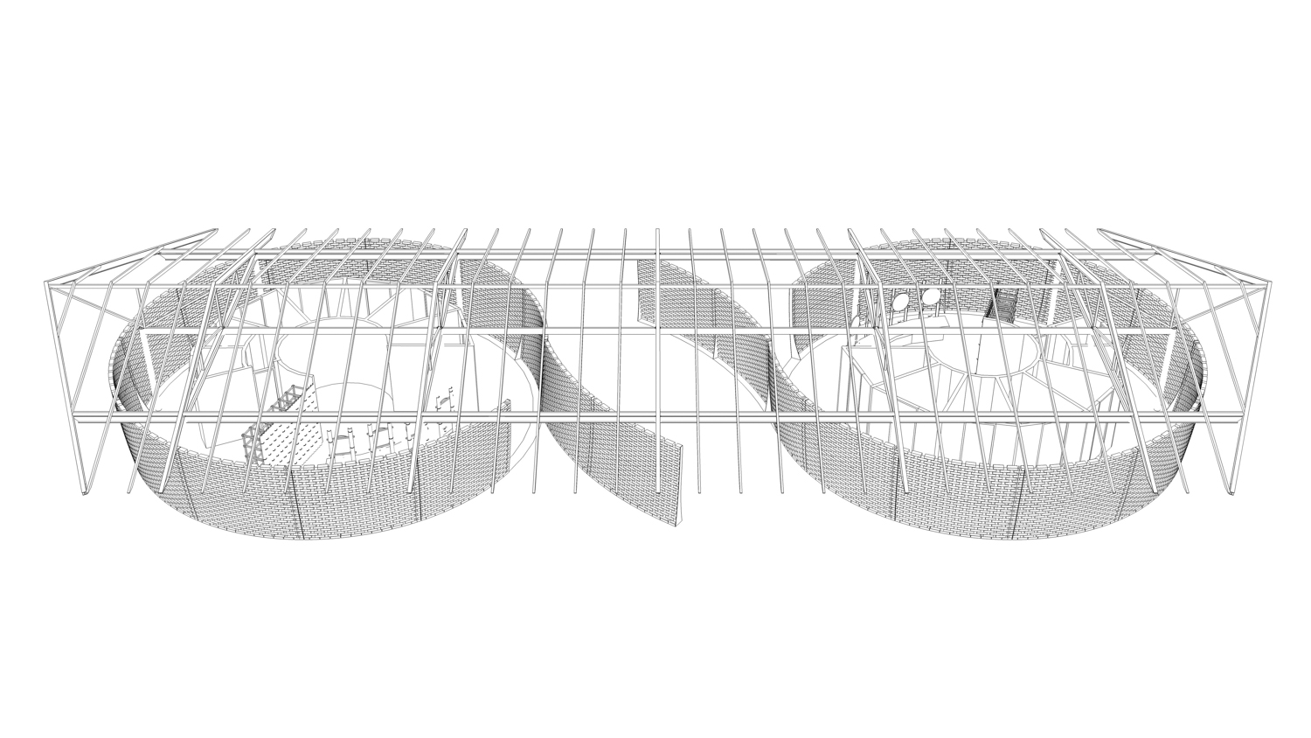VIN VARAVARN ARCHITECTS REIMAGINES THE PRECONCEIVED NOTIONS OF THE AGRICULTURE CENTER IN THIS DESIGN
TEXT: PRATCHAYAPOL LERTWICHA
PHOTO: KETSIREE WONGWAN EXCEPT AS NOTED
(For Thai, press here)
What comes to mind when you imagine an agricultural center?
The image that pops into many people’s minds, I assume, has to be that of a vast field or farmland with an ordinary, insignificant-looking, if not rundown shed built from simple materials like wood or bamboo. Stemming from the idea that an ‘agricultural learning center’ can be different from such conventional depictions, Varudh Varavarn, architect and founder of Vin Varavarn Architects, reimagines our preconceived notions towards this type of educational establishment through PANNAR Agricultural & Sufficiency Science Learning Center.
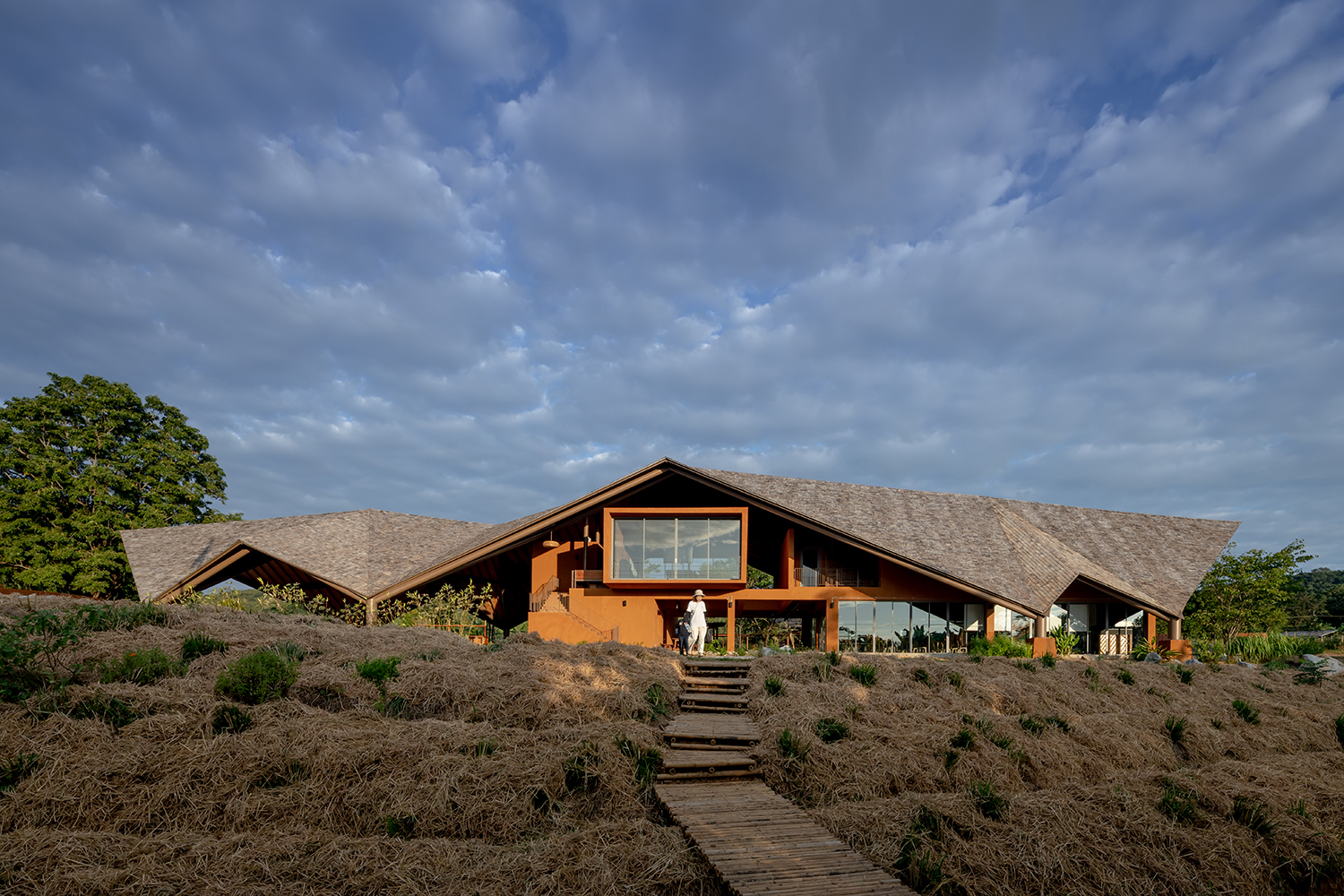
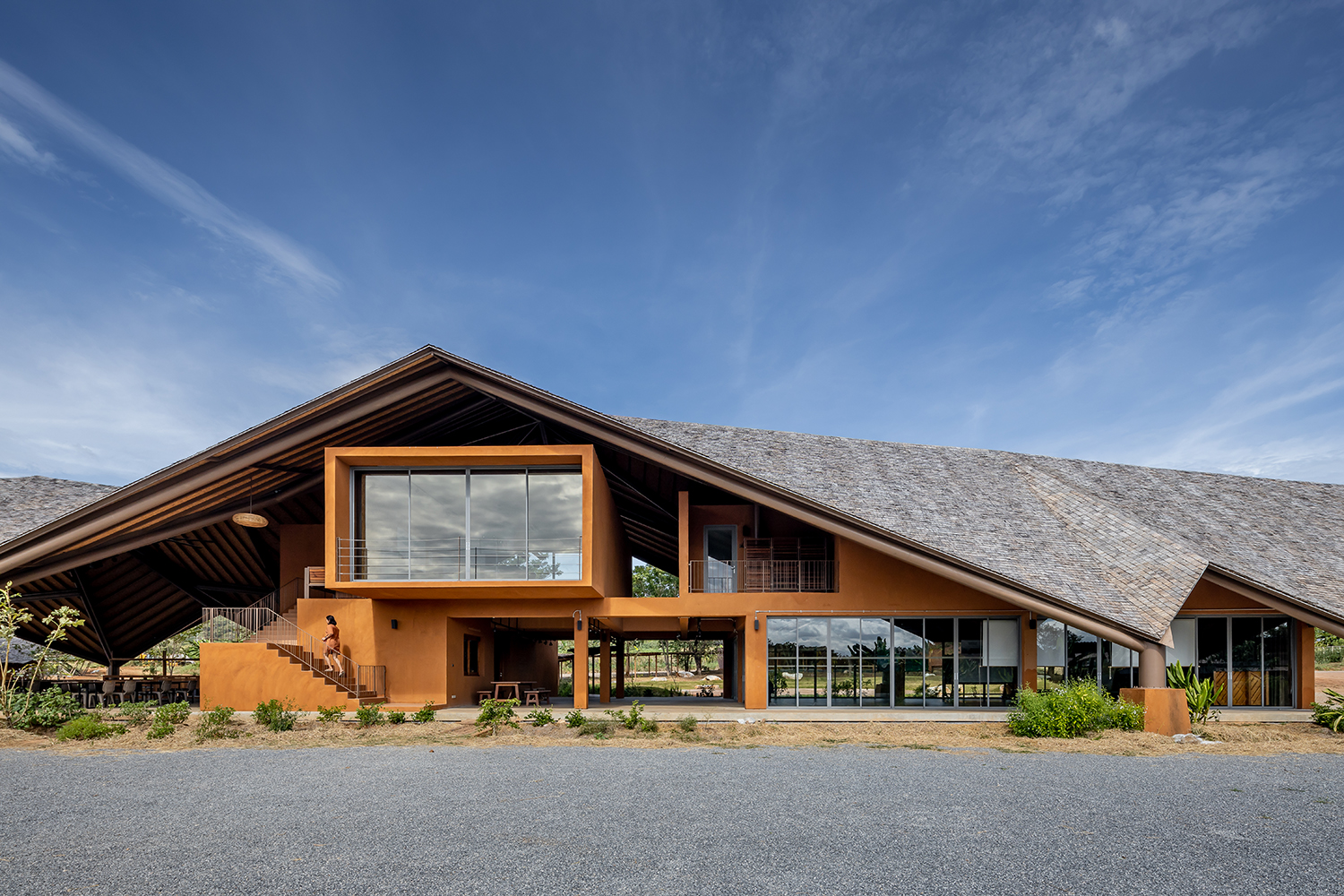
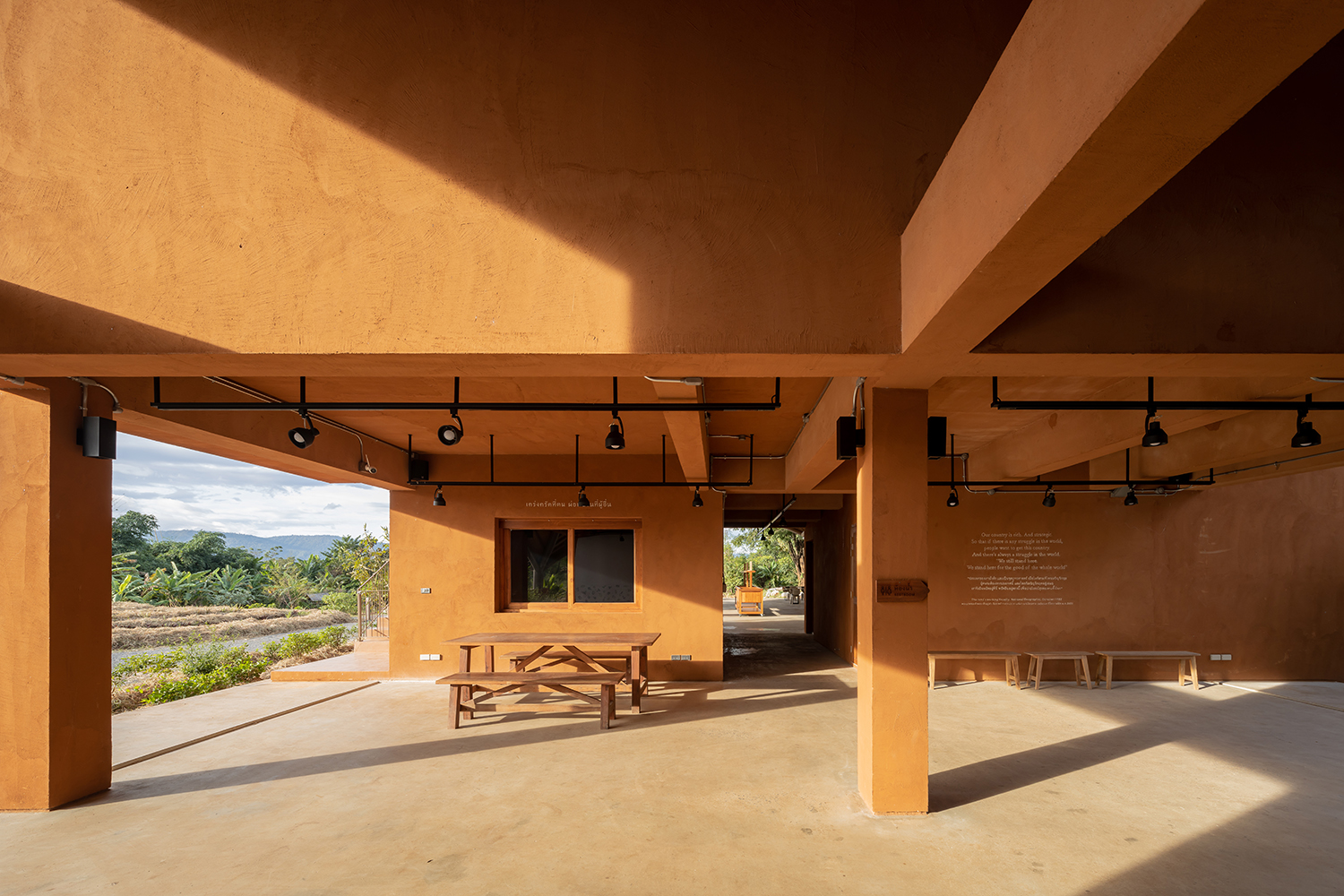
“We studied the buildings in different self-sufficient agriculture projects and discovered that they are very simple and rudimentary. Self-sufficiency can be viewed as simplicity or normality but then the following question you need to ask is whether a building is really self-sufficient, or if maintaining the structure of such temporary functionality really works in the long run. We find that self-sufficiency doesn’t always have to be simple. A modern building can be self-sufficient and it’s more durable, meaning it can ultimately reduce more expenses.” The project’s owner, Pannarai Phaholyotin, has the idea of creating an architectural center that offers comfortable accommodation for visitors– a place that is people-friendly, both to the young and elderly.
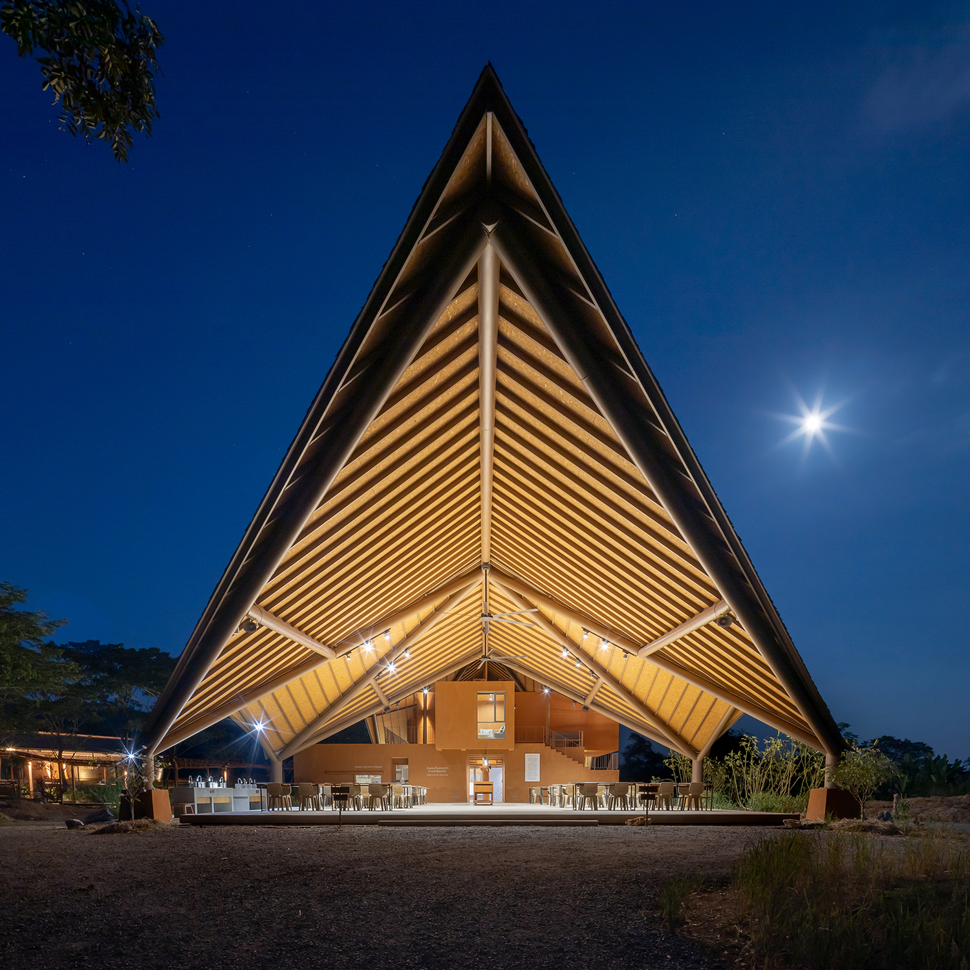
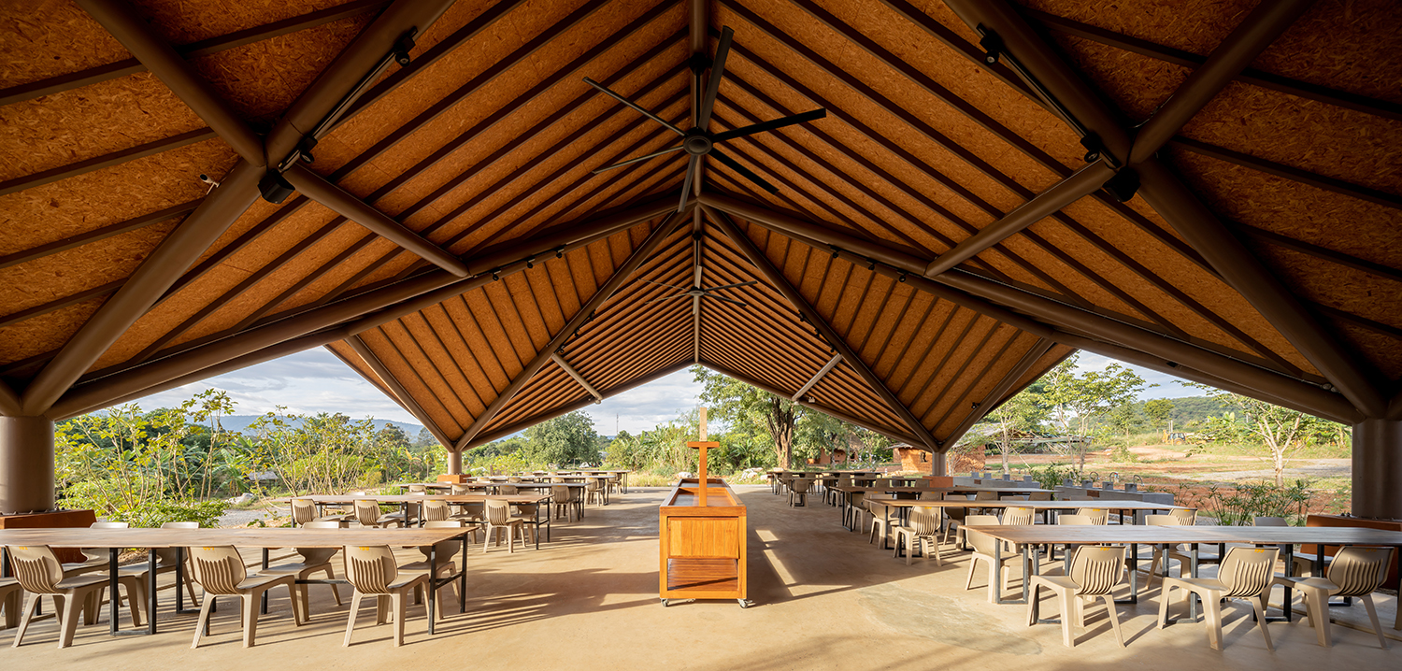
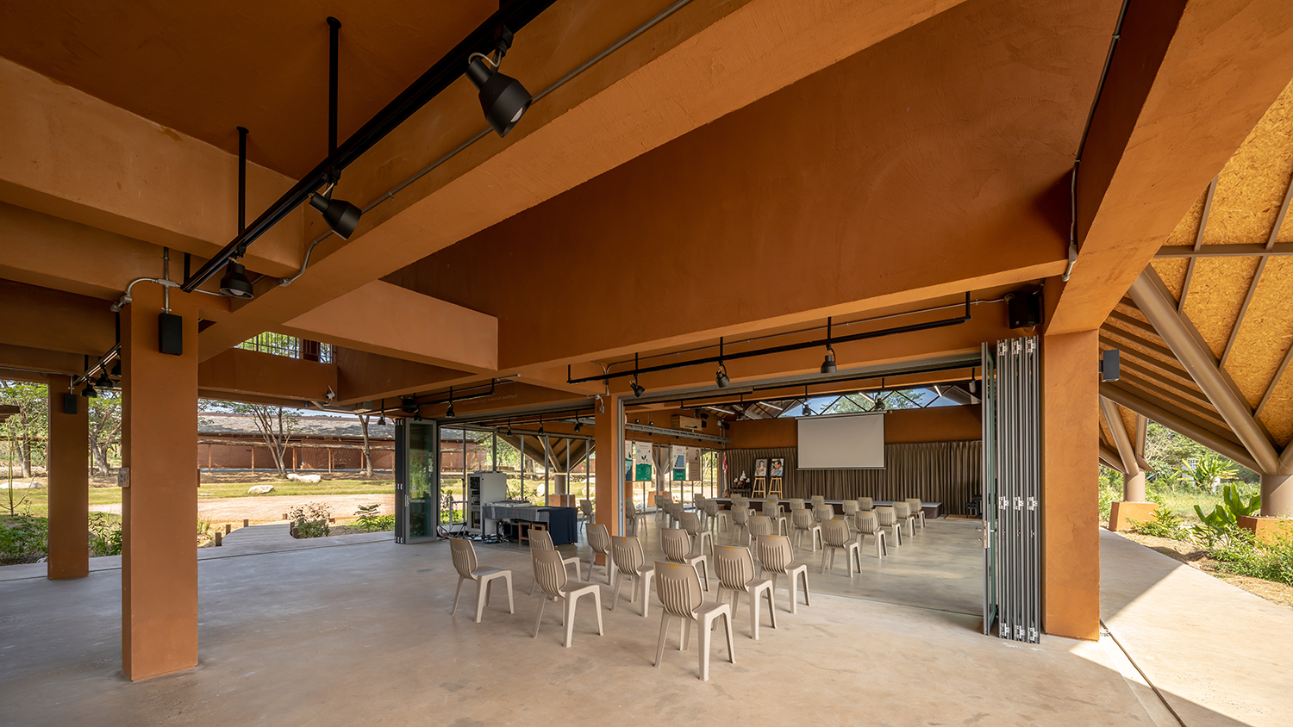
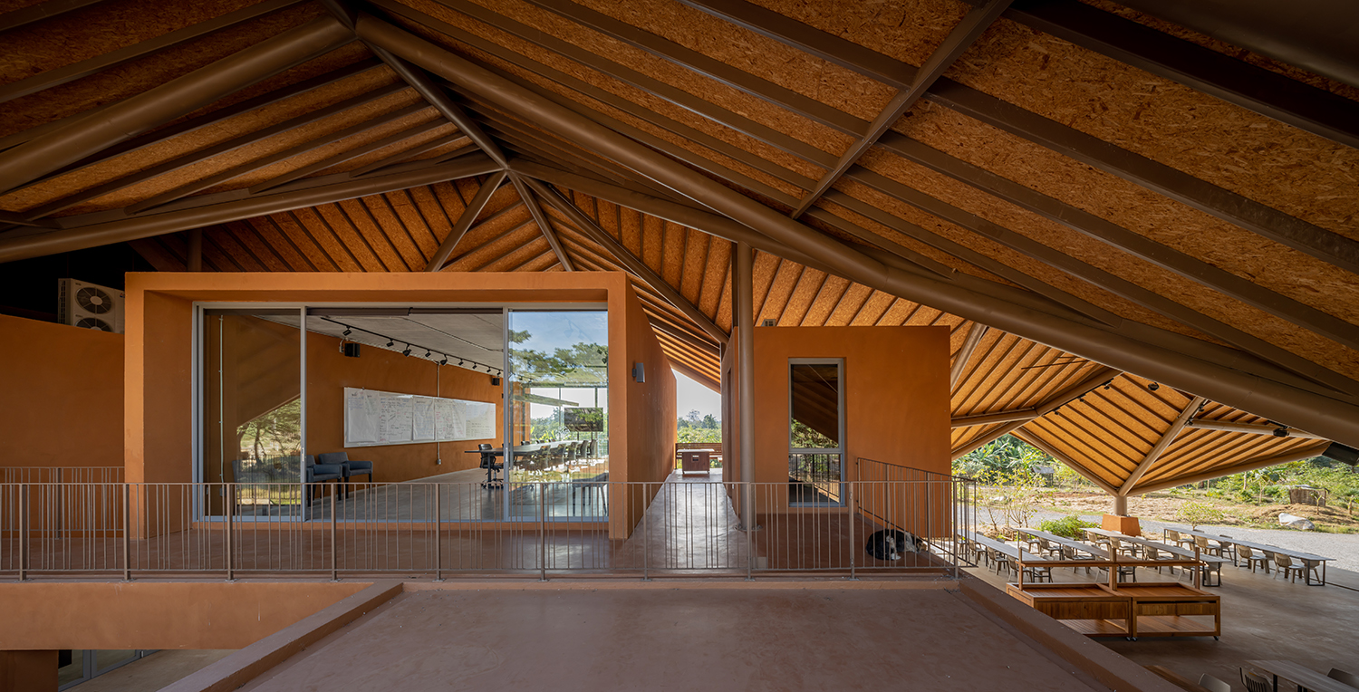
When entering the center, the first encounter is with a relatively large, visually striking building with an expansive roof and its faceted surface. The architect designs the built structure to host different indoor activities such as training programs, seminars as well as for dining purposes. While both exterior and interior functional spaces can functionally accommodate a wide range of activities, the distinctive physical appearance challenges the traditional image of learning centers. Its splendid design simultaneously serves as a landmark for the project’s vast ground, acting as a guide to keep visitors from getting lost. The massive roof collects rainwater and distributes it to a network of small canals that keeps the land irrigated and moist.
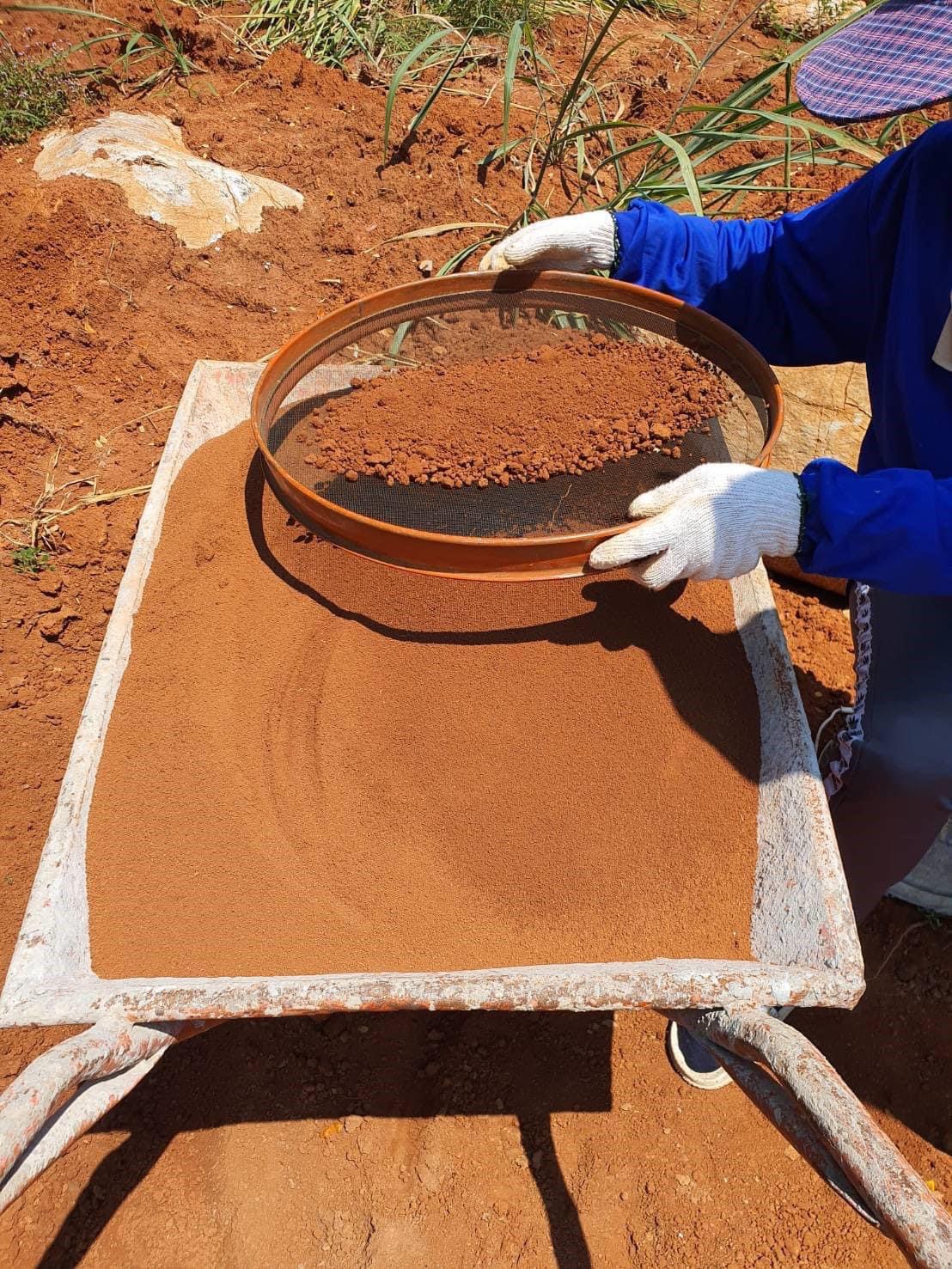
Photo courtesy of Vin Varavarn Architects
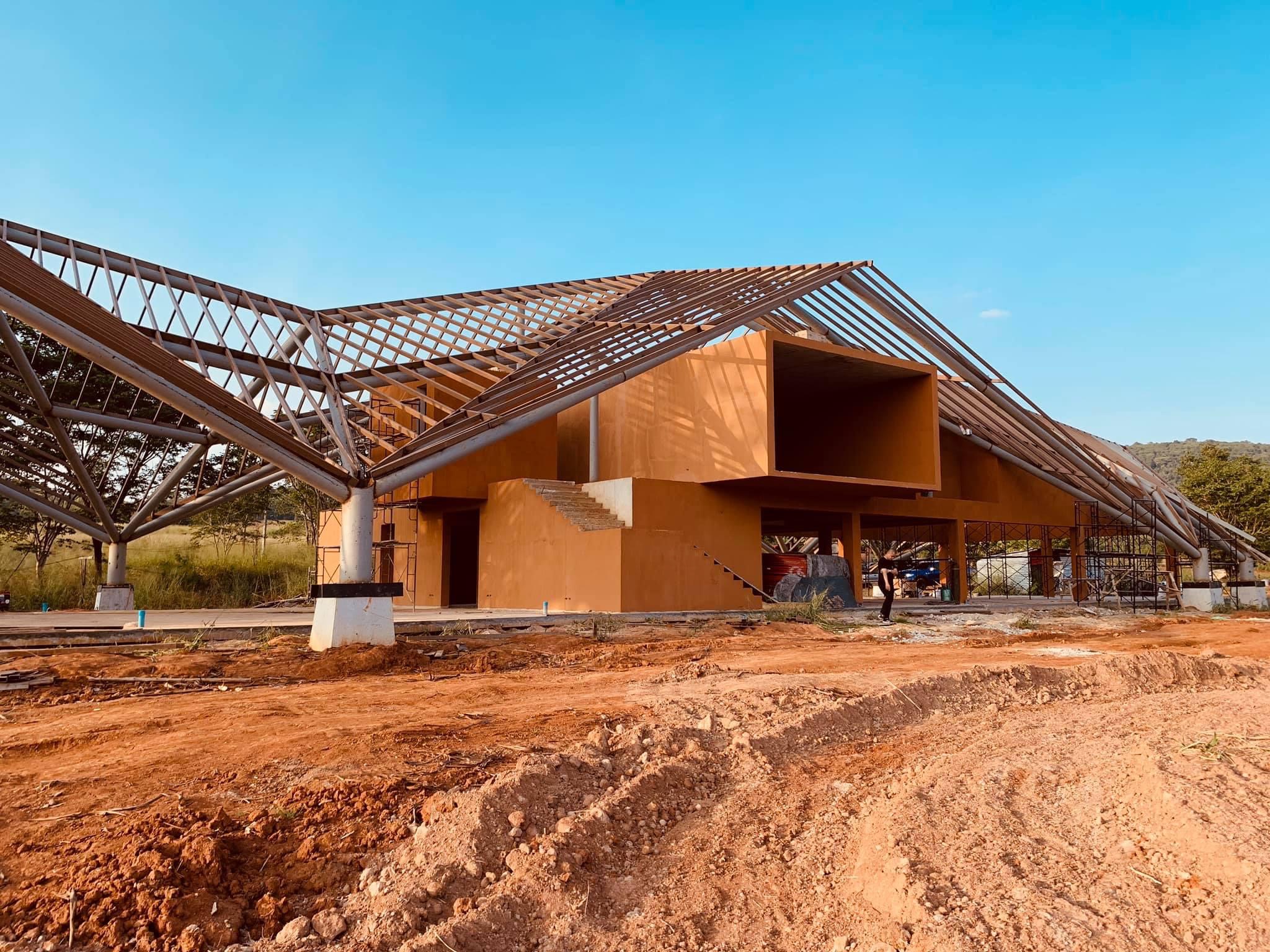
Photo courtesy of Vin Varavarn Architects
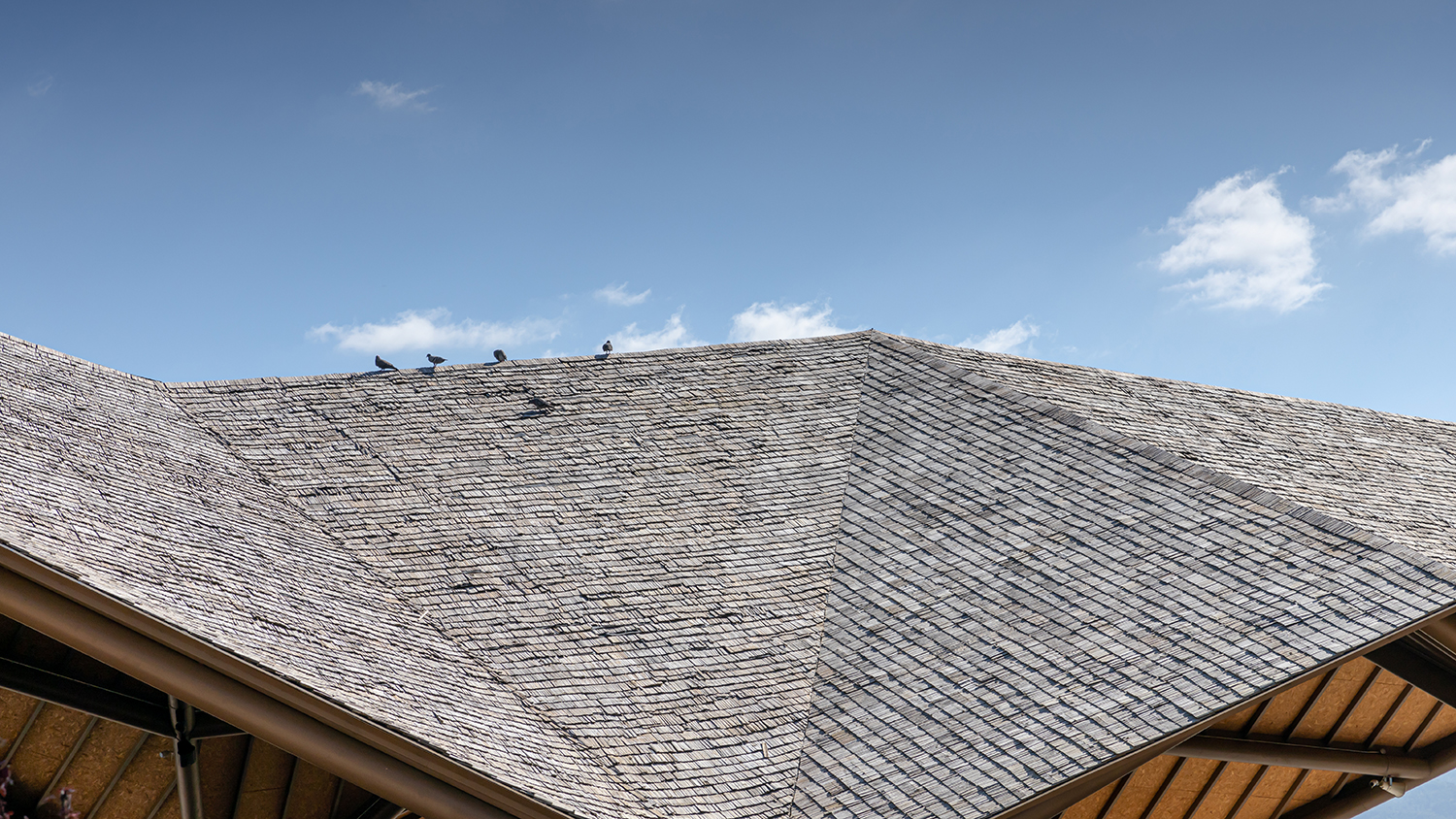
Meanwhile, with the intention to refrain the structure from being too loud and dramatic, the design embraces humility and simplicity by applying local materials to physical attributes of contemporary architecture. The design proves how local and natural materials can result in an intriguing work of architecture. Local earth is used to clad the walls’ surface, while bamboo is the principal roofing material. Other uses of simple materials can be found in the shape and form of exposed concrete floor, bamboo walls, terrazzo, etc.
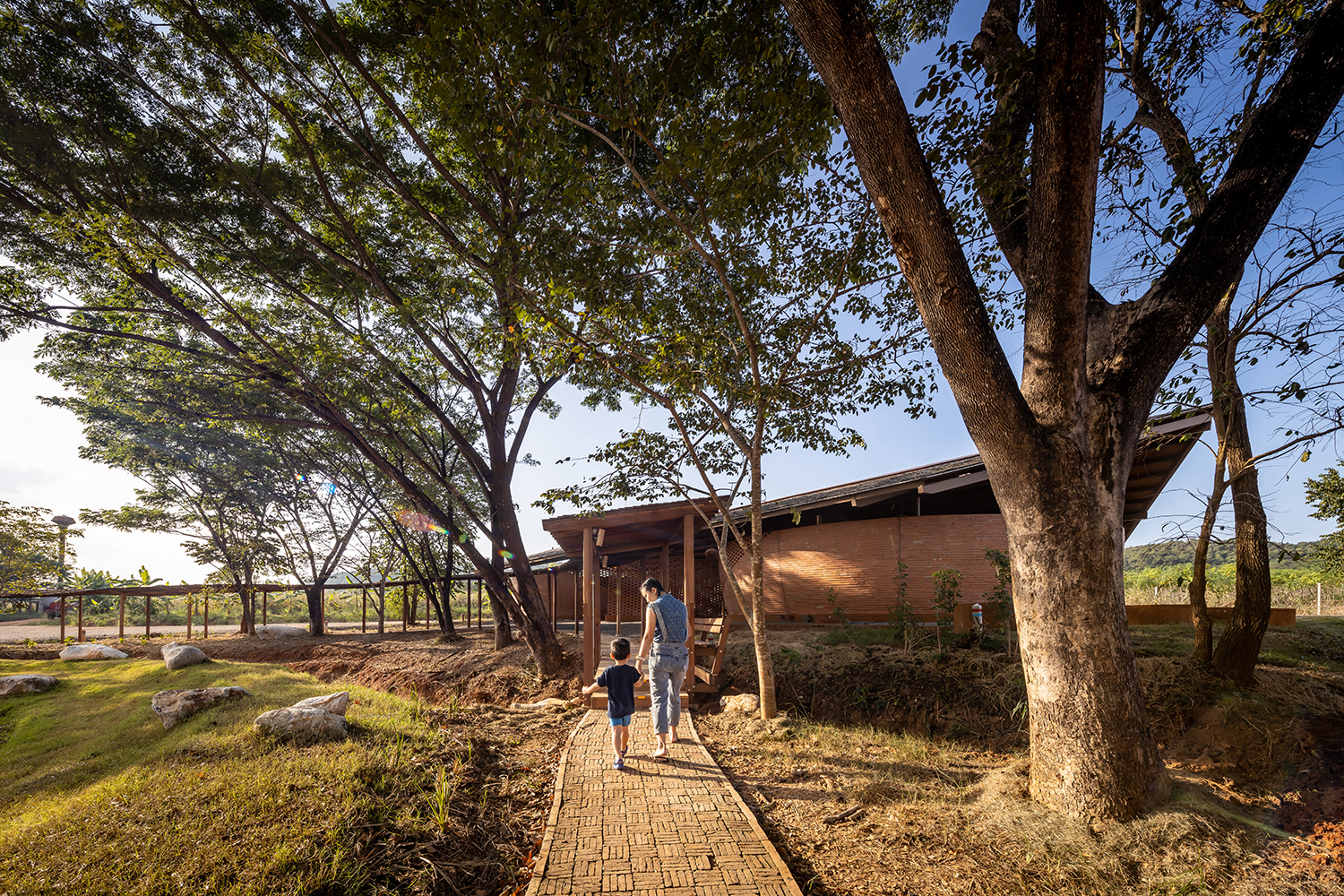
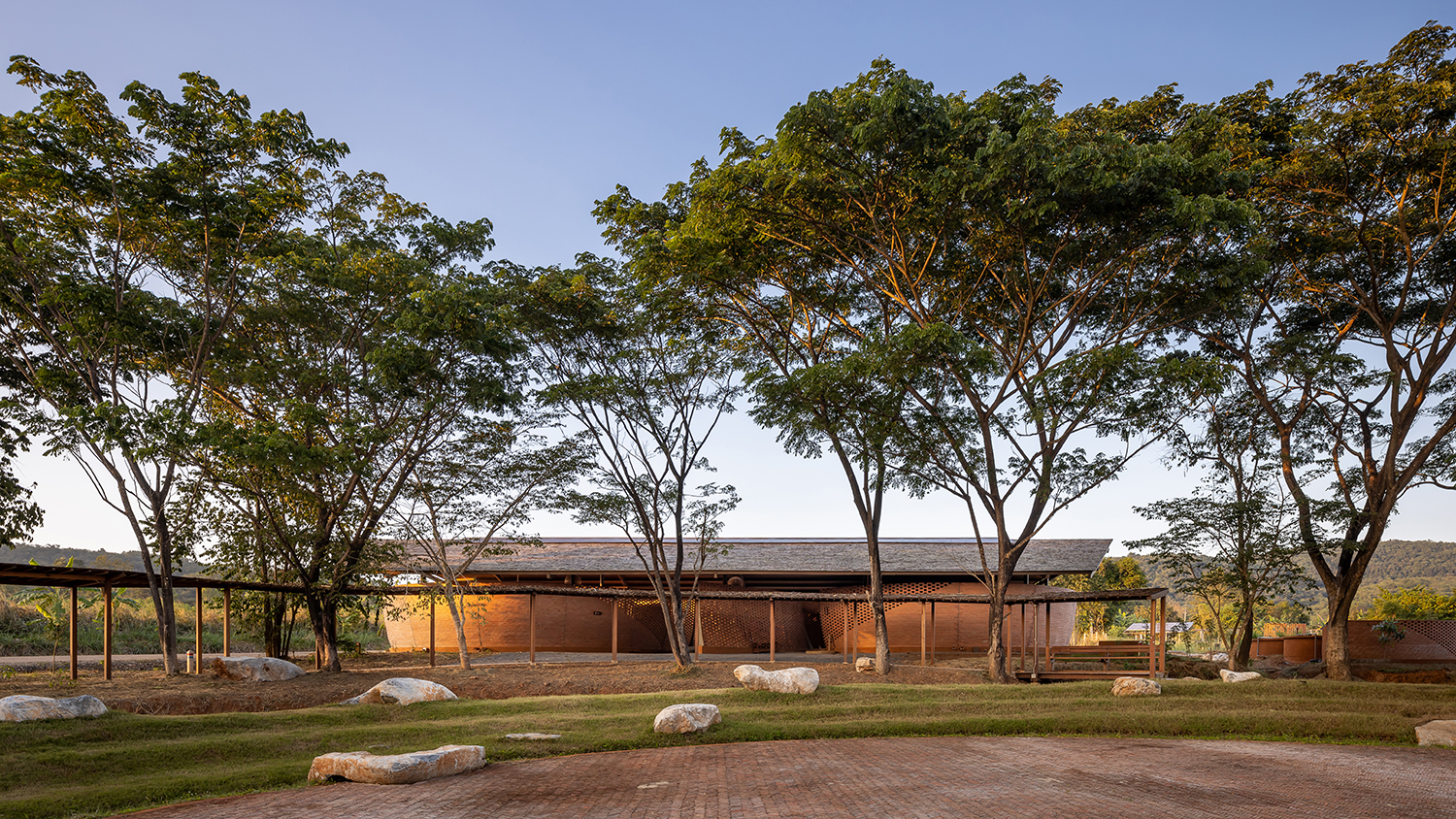
Not too far from the seminar building is the restroom building whose brick arch feature creates two circular spaces, one for male and the other for female users. The space in the middle is turned into a small court with the additional functionality of a waiting area. The brick structure is partially perforated, keeping the space ventilated, comfortable and airy. Physically, the unique masonry sets the building apart from most restroom structures in this type of project. “Restrooms are incredibly important and they’re often a weak point in projects of this nature. One of the first thoughts people who come to these centers have is whether the restrooms are nice. That’s why they are such an important element yet they are rarely mentioned in the design process. We’re also interested in circular floor plans because they don’t create corners or dead ends.”
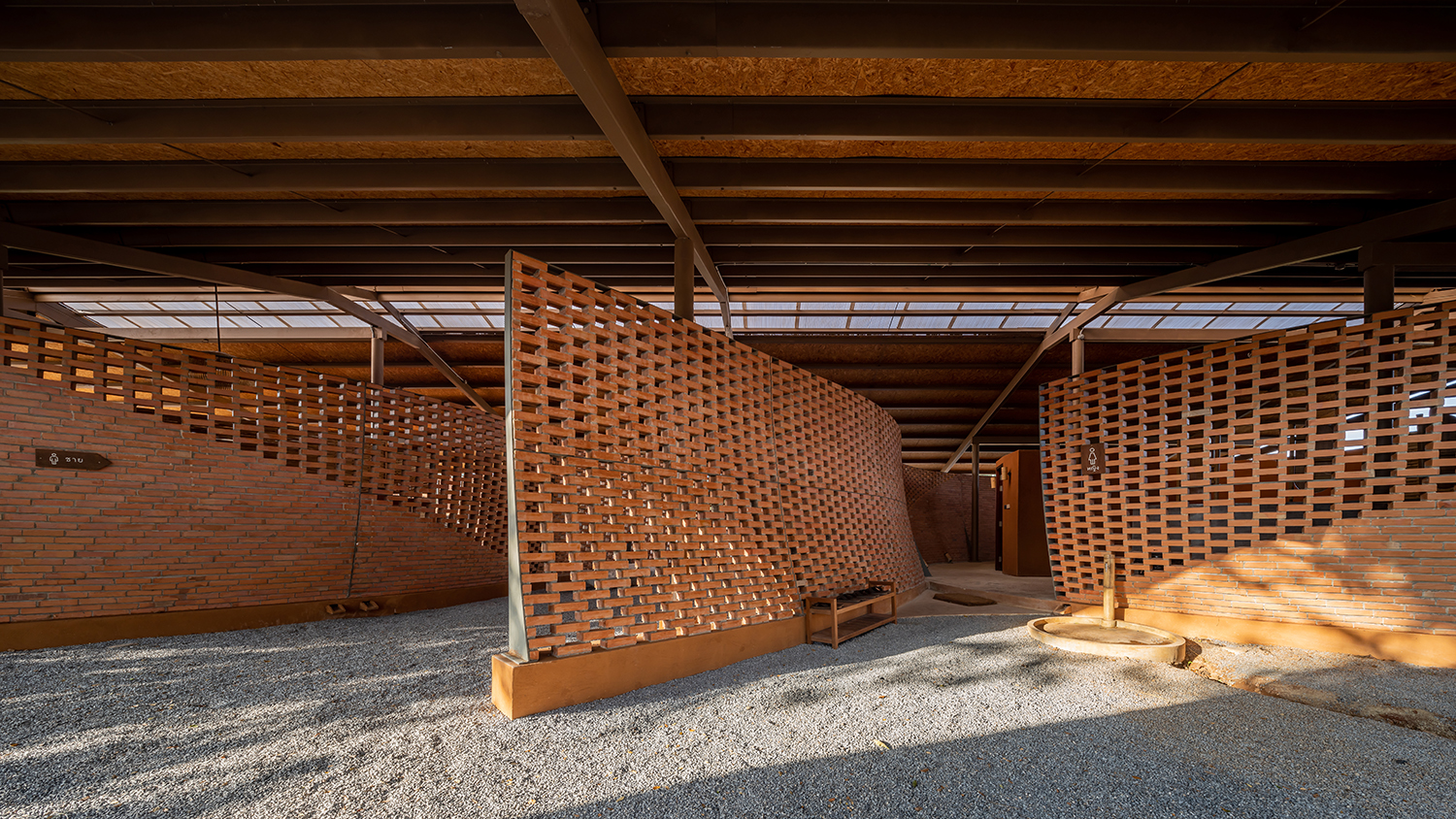
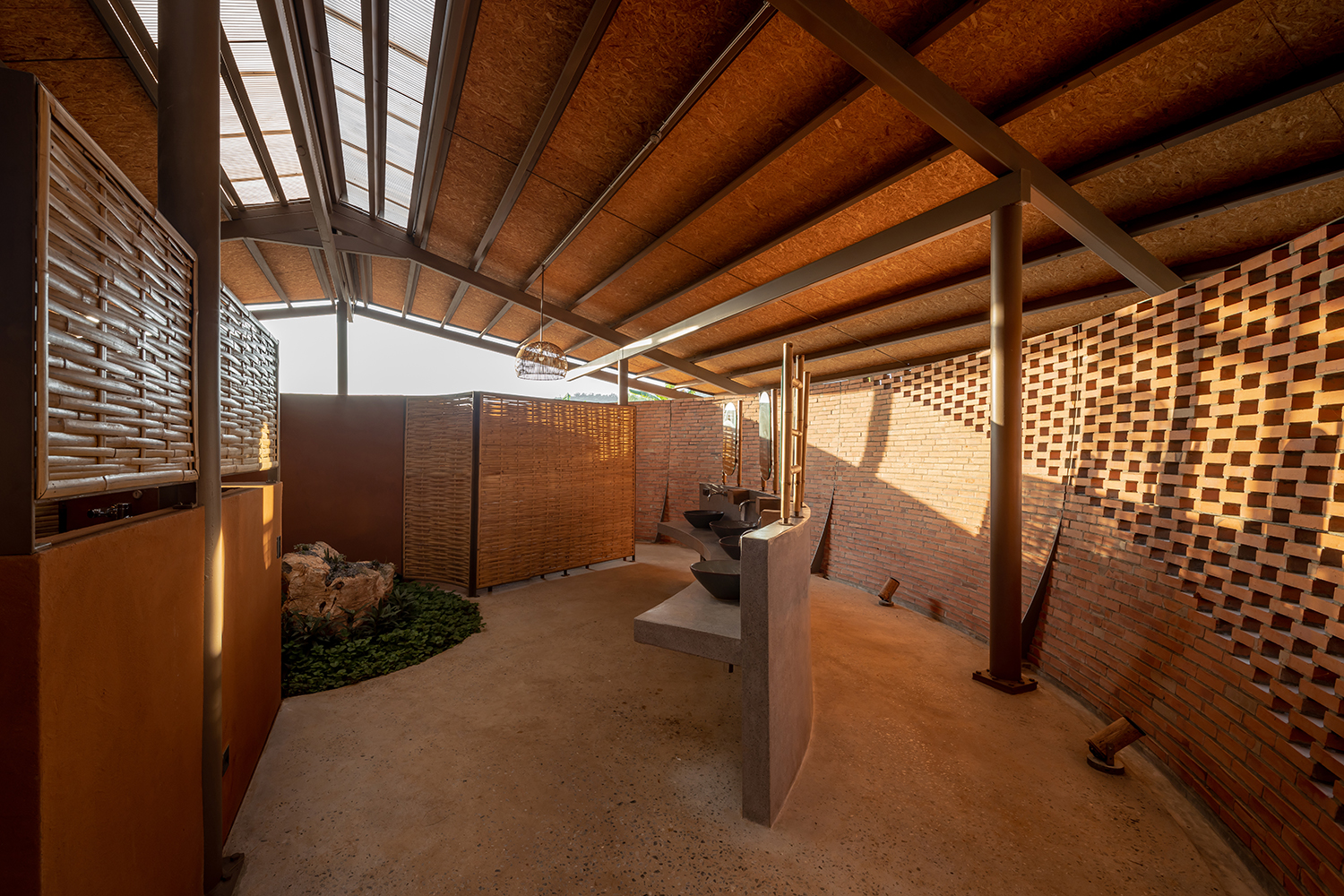
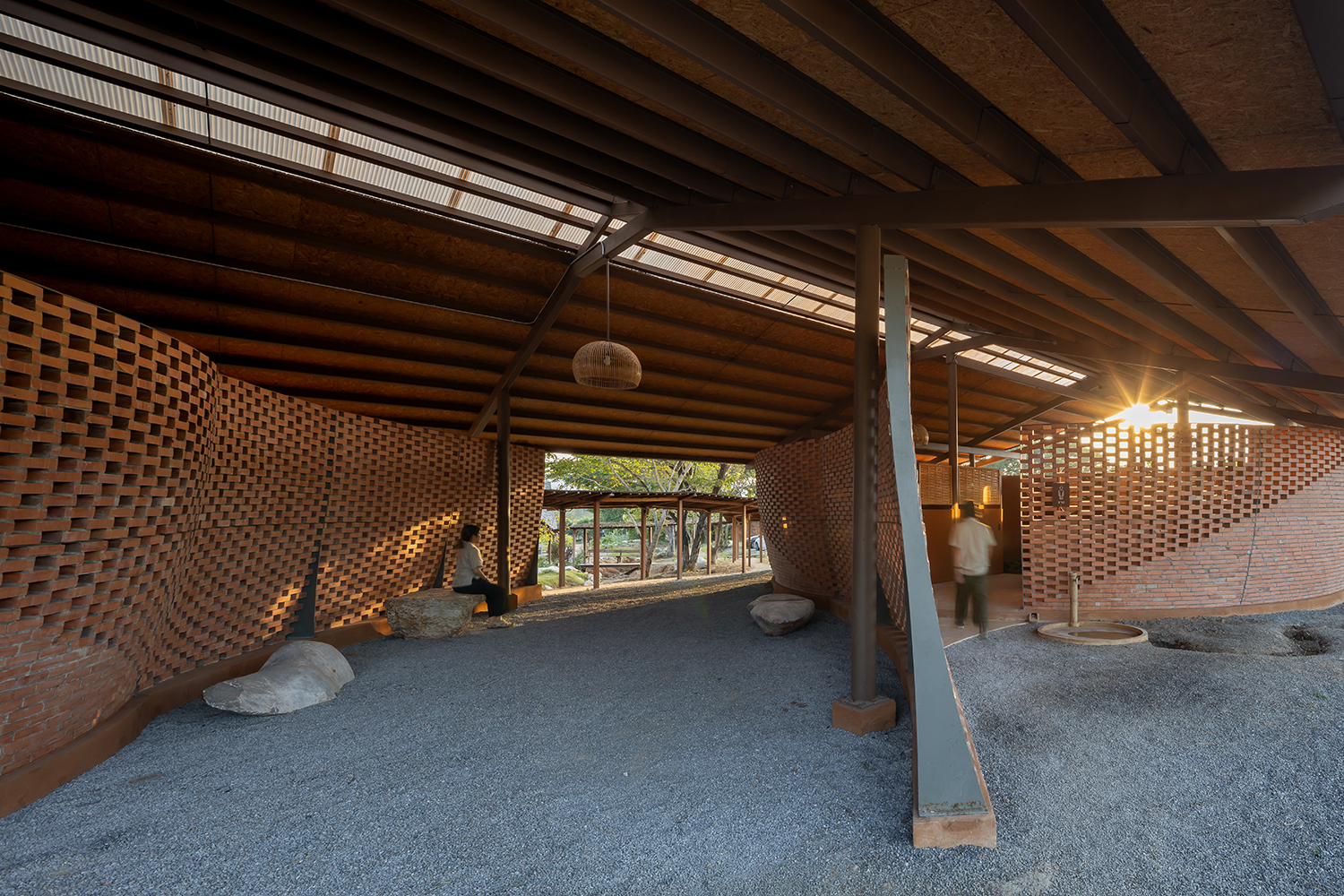
There’s a story behind the distinctive arched brick walls. The masonry technique utilizes flat bars with different sections to indicate the axes in which the bricks would be built to create the arched feature. Plywood was brought in following the builders’ suggestion, and cladding the exterior surface along the arched structure, making the construction process less of a hassle. The wall construction was one of the building team’s biggest challenges. “This is the hardest building we have ever built in our lives,” is what the team said about Varavarn’s design.
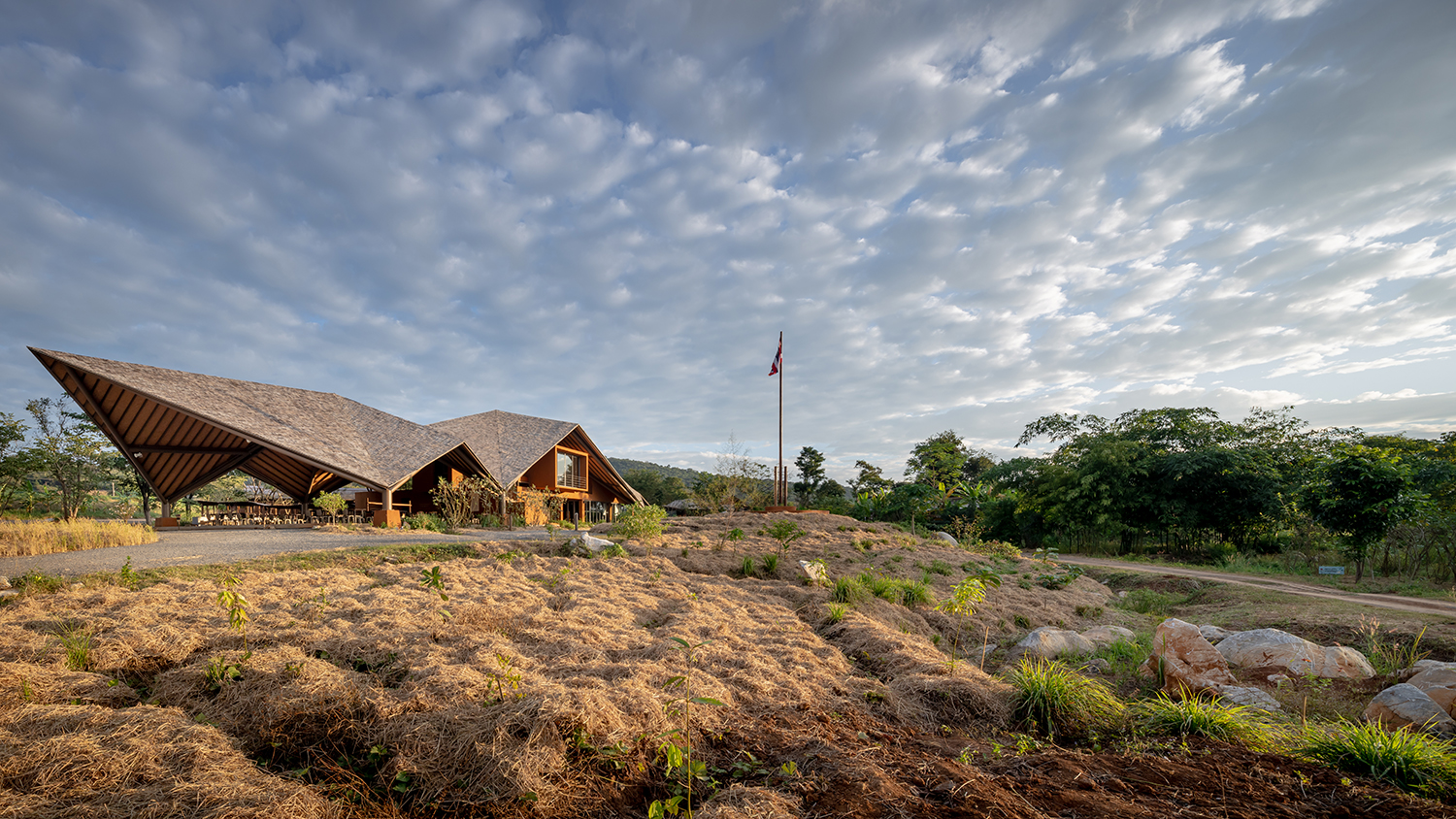
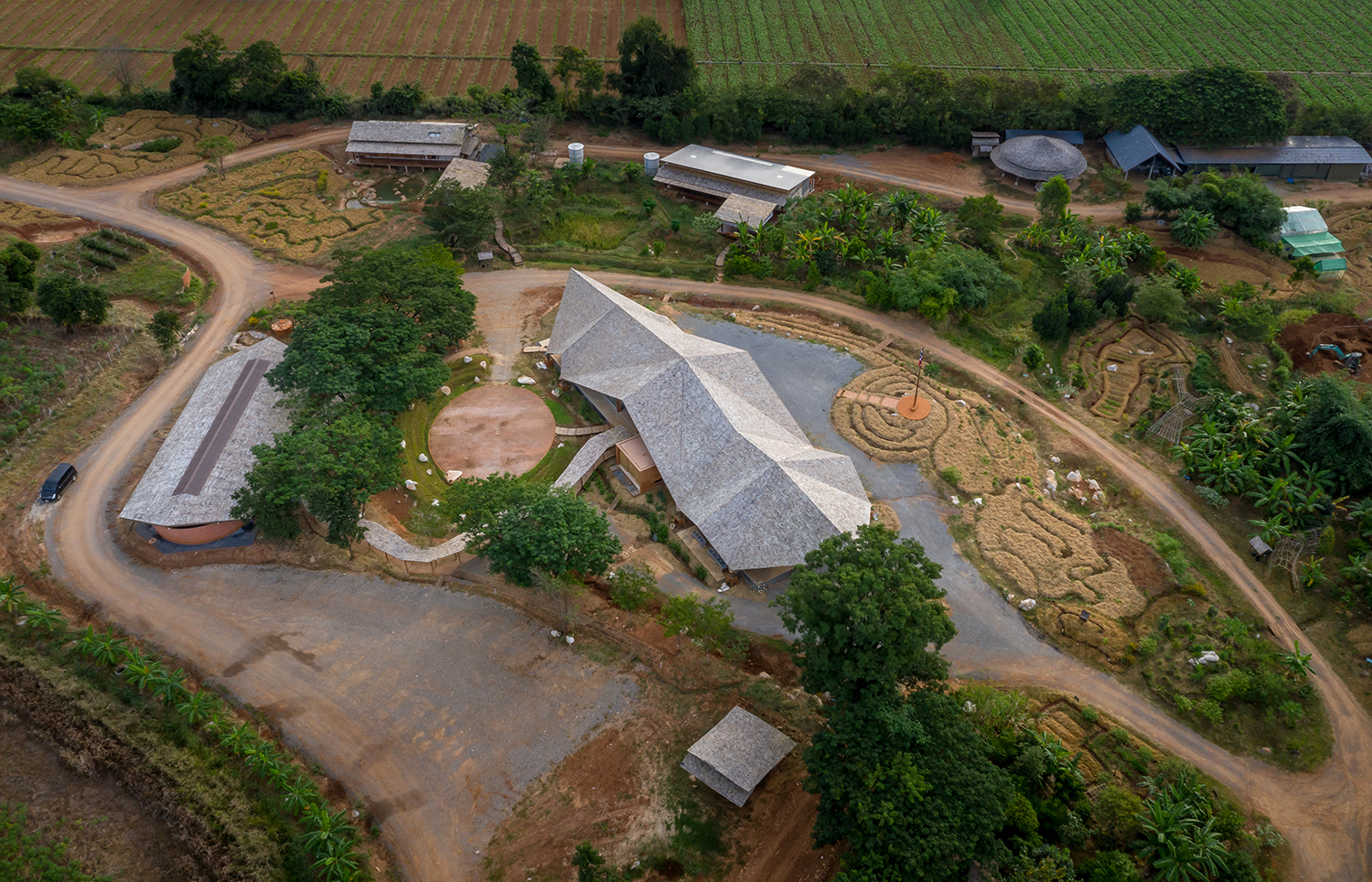
Having walked through the entirety of the design, we found out that one of the most unique characteristics of Vin Varavarn Architects is the way they enable humility and visually impressive appearance to coexist. They facilitate a wonderful harmony between built structures and the surrounding environment, and there are traces of ‘challenges’ that get reconciled in various aspects of their works. With PANNAR Agricultural & Sufficiency Science Learning Center, the challenges lie in the design’s attempt to redefine the long-existing image of agricultural centers, including the construction methods and use of materials.
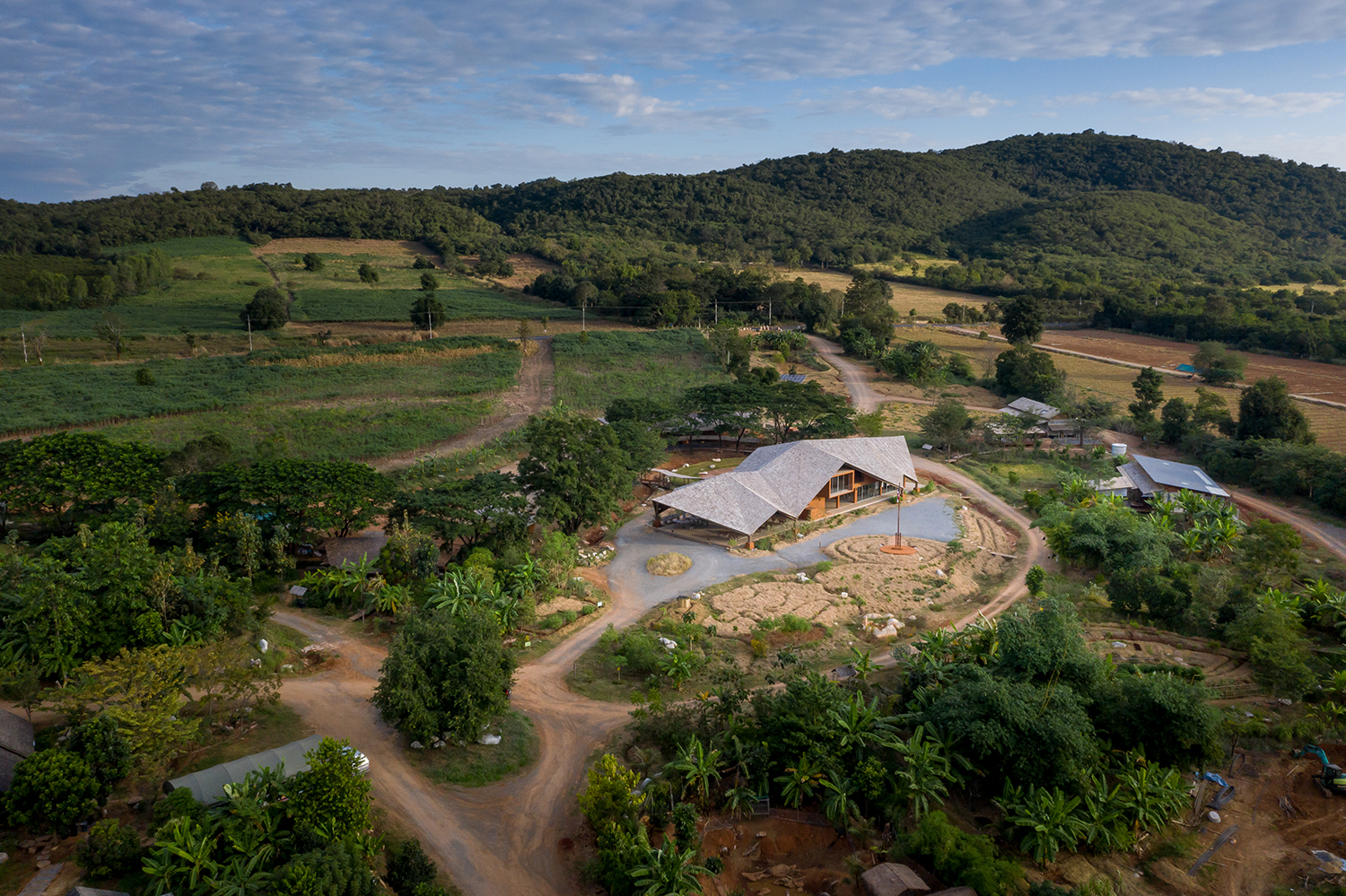
“I believe that challenges make people move forward. I didn’t know much about agriculture and the science behind it all but as I learnt while working together with the center, I came across many challenges, and together with everyone, be there the design team or the builders, I was learning, too.” We don’t doubt what Varavarn said, considering the fact that the builders commented on how building the restroom building’s arched walls was the hardest structure they’ve ever built. But we were also told that all the while, they were having fun experimenting on different construction techniques, which were later applied and used with other parts of the project. Overtime, the builders were mastering the techniques and phrases like ‘the hardest thing in life’ was no longer in their dictionary. Besides the builders’ glorious achievement, it’s quite exciting to see how the challenges Vin Varavarn Architects has cultivated in this project will blossom into in the future.
facebook.com/VinVaravarnArchitectsLimited
pannarlearningcenter.com

