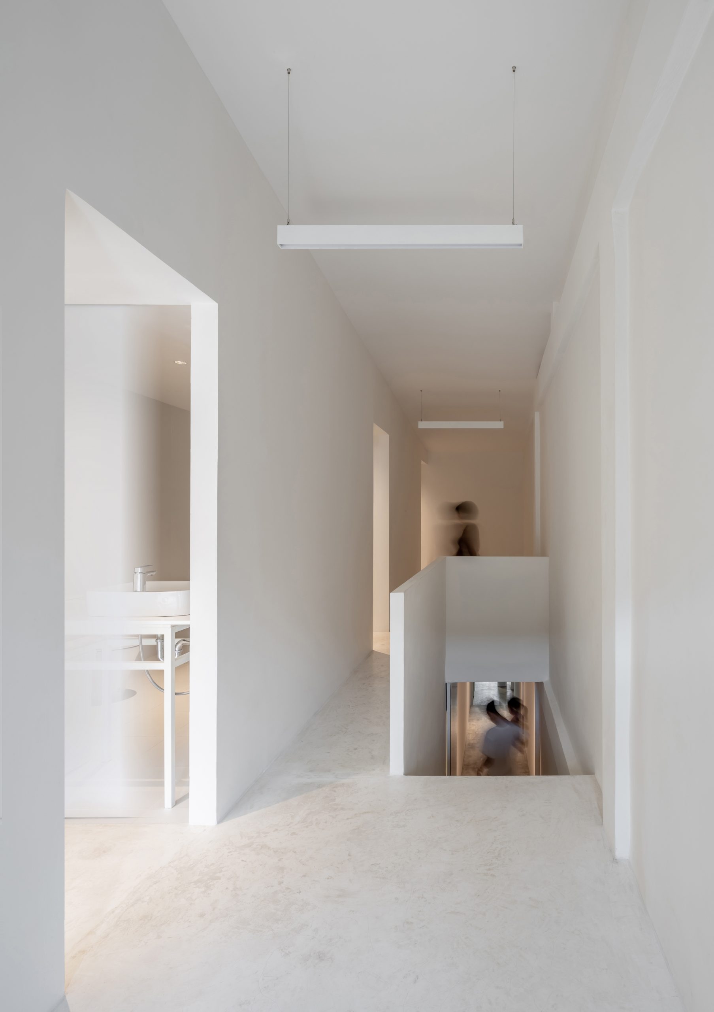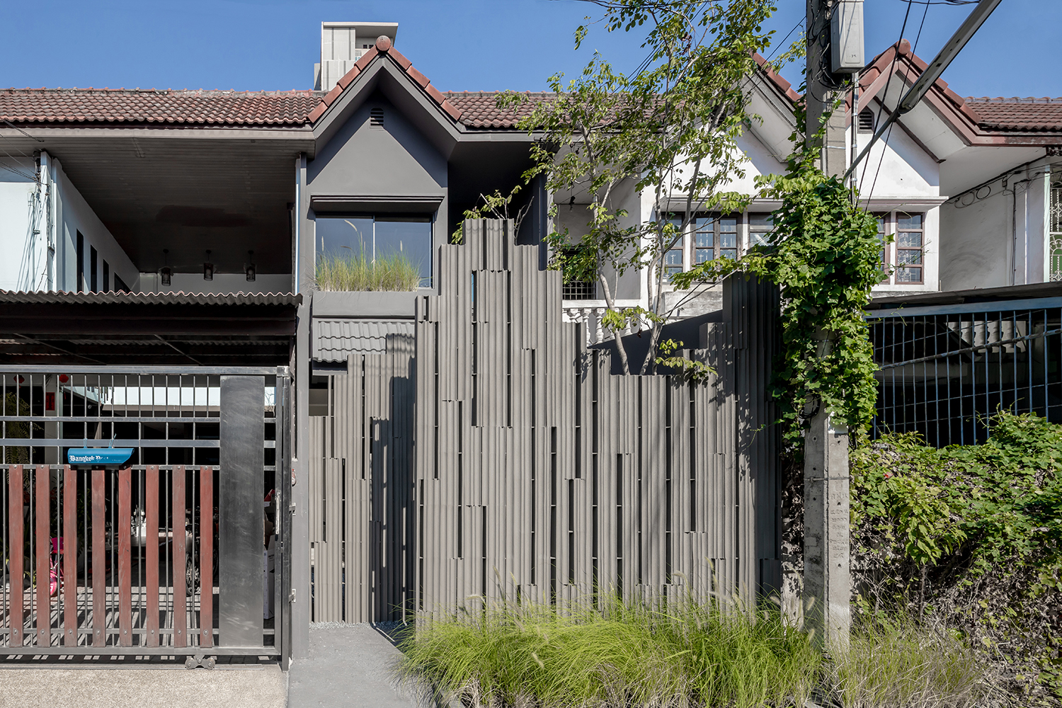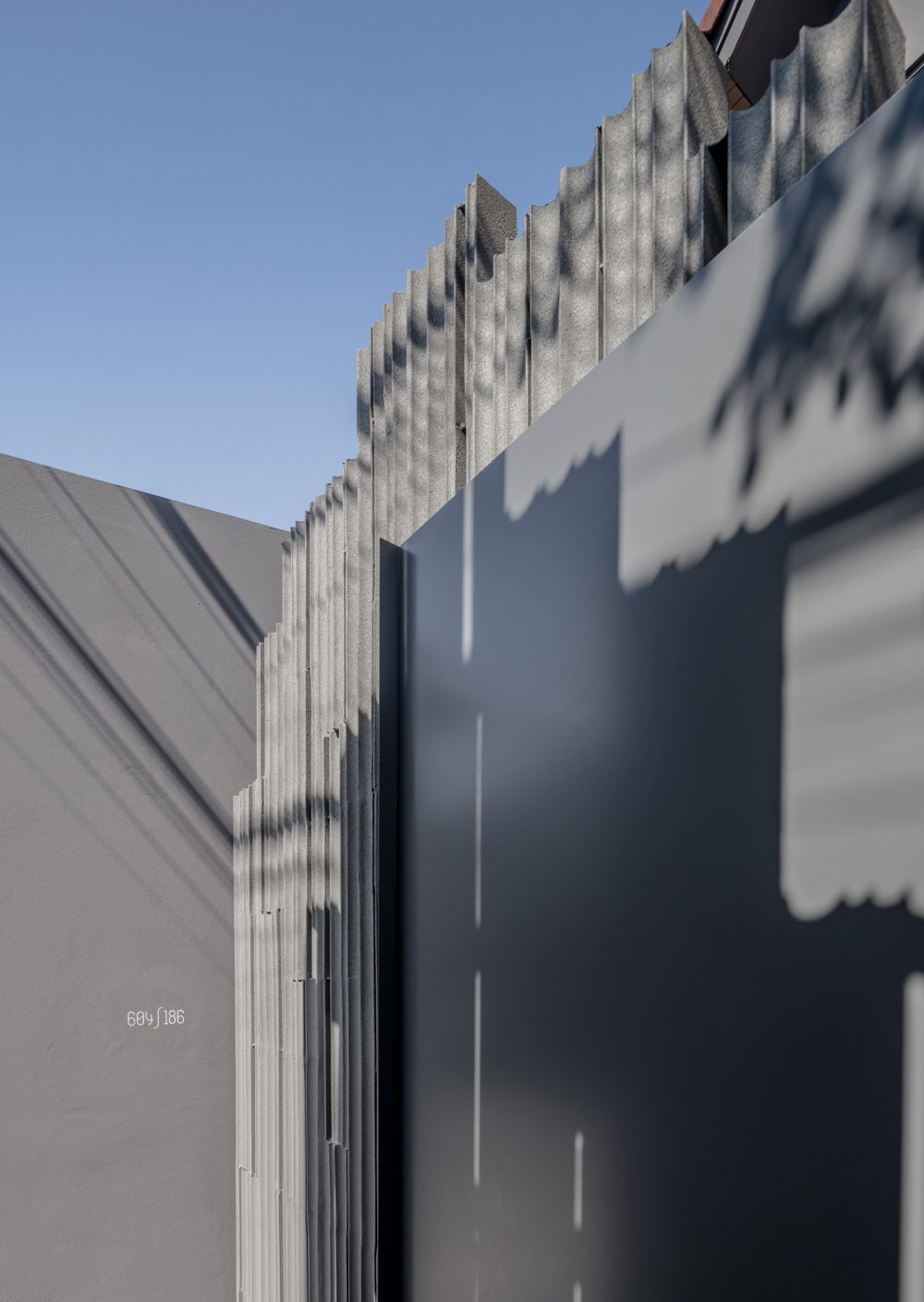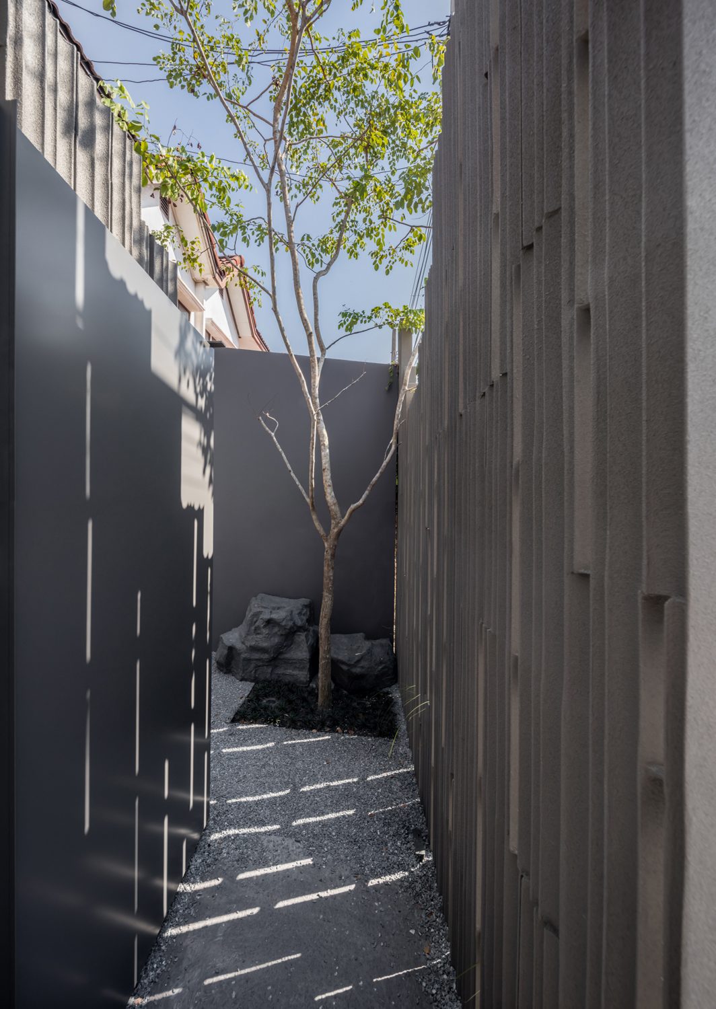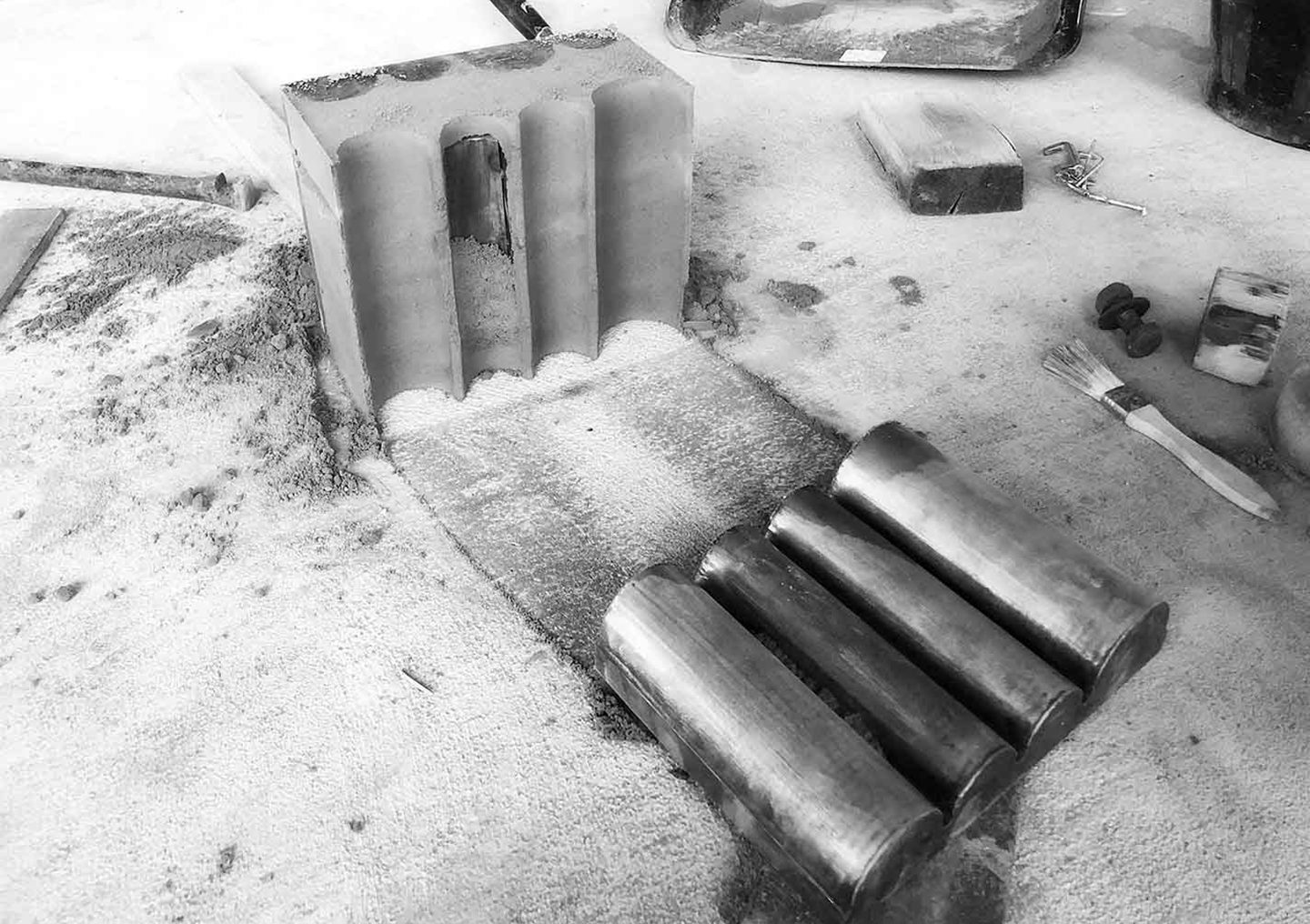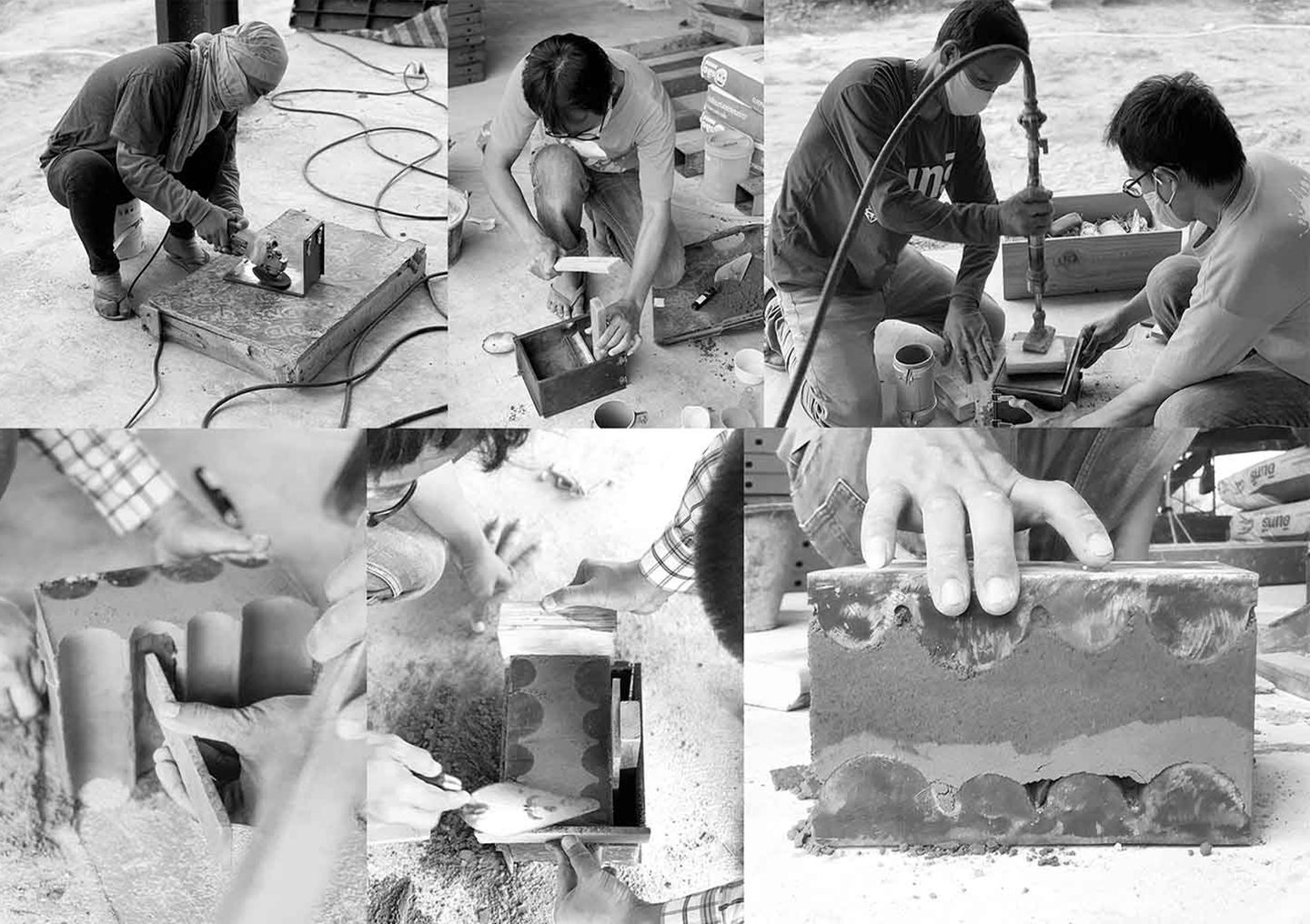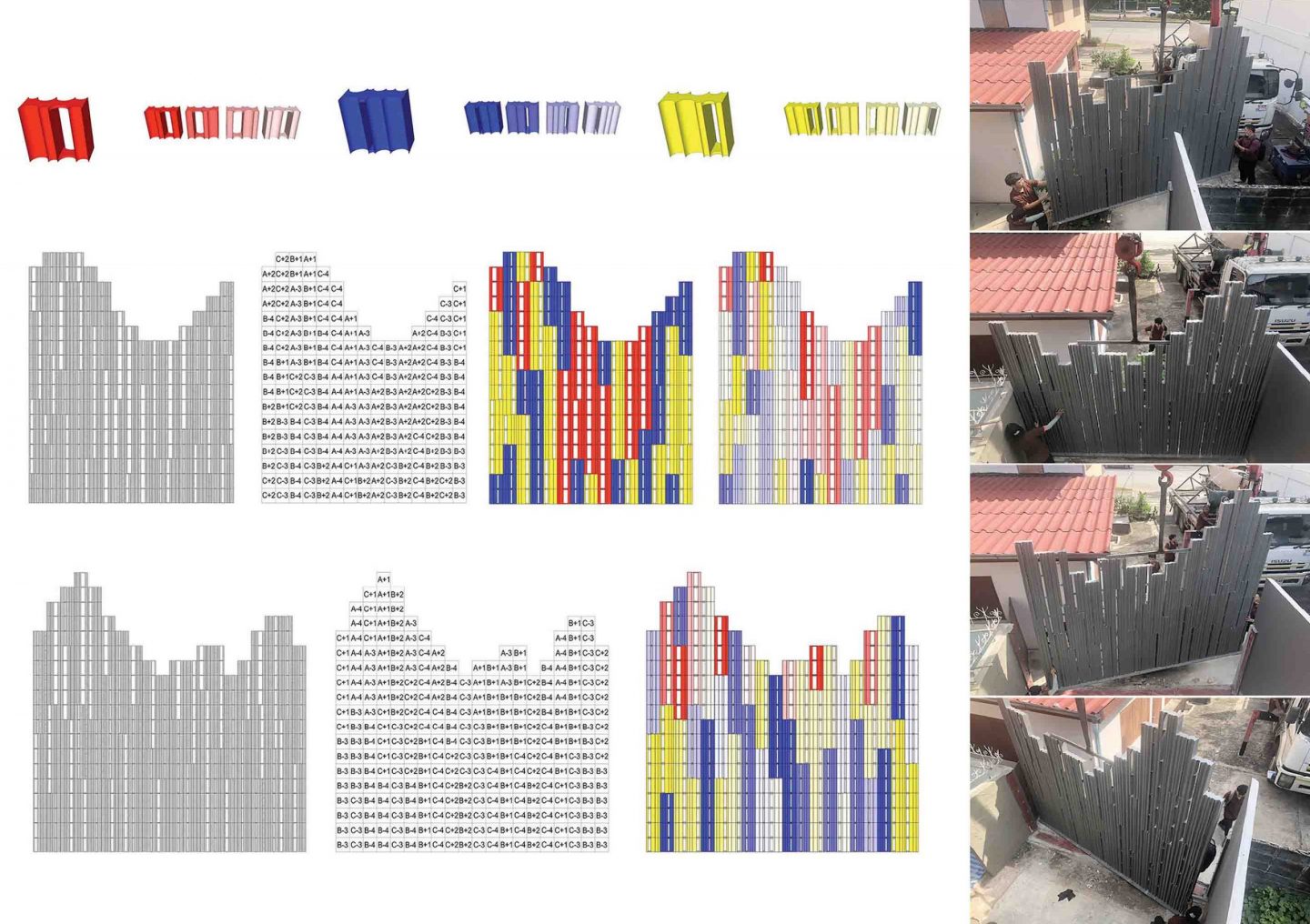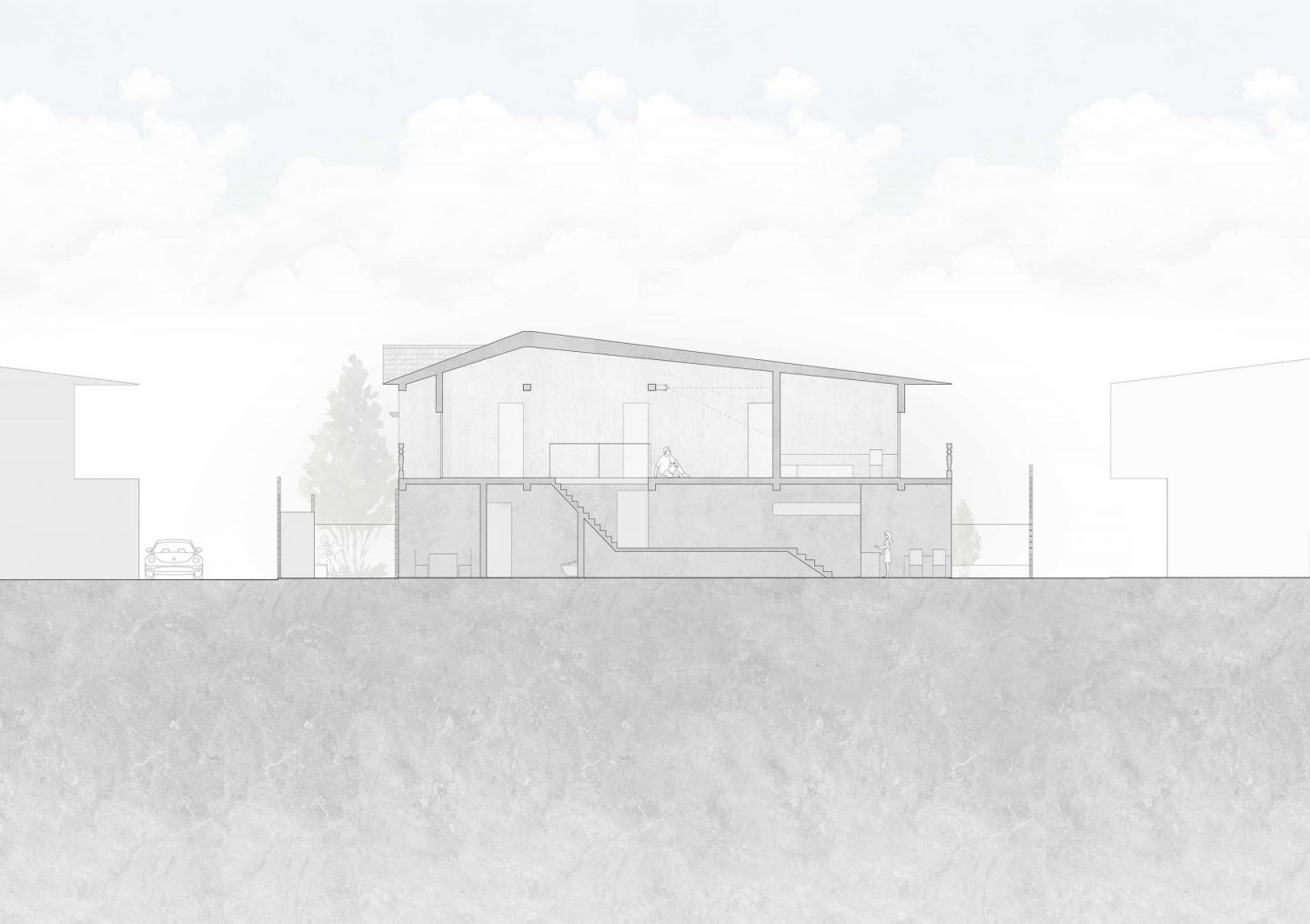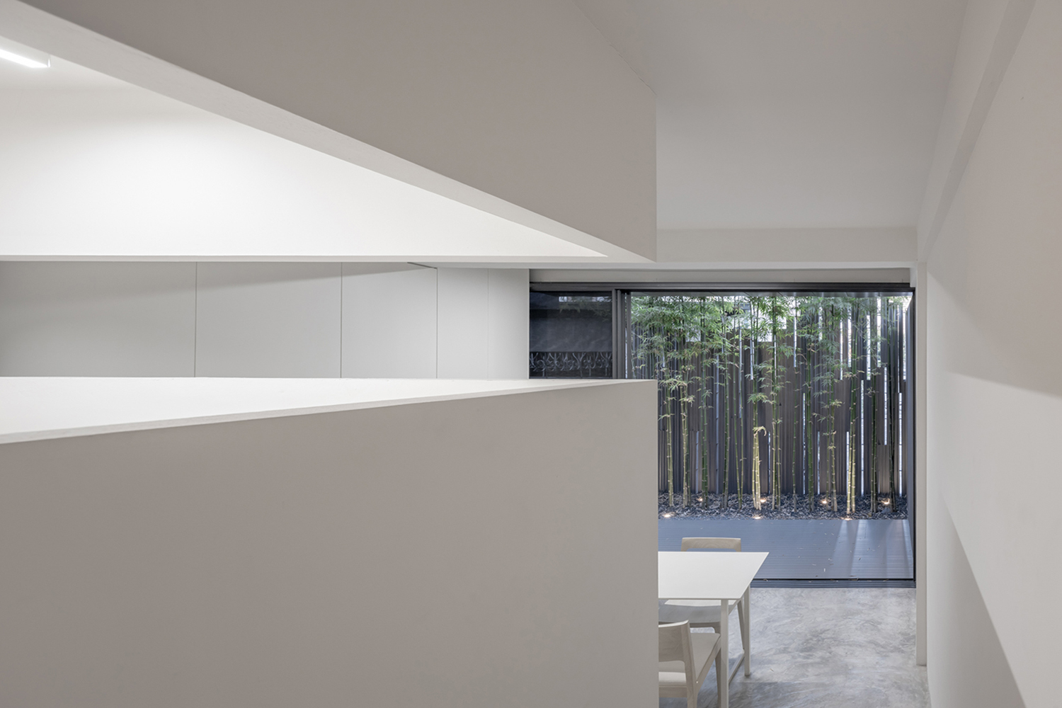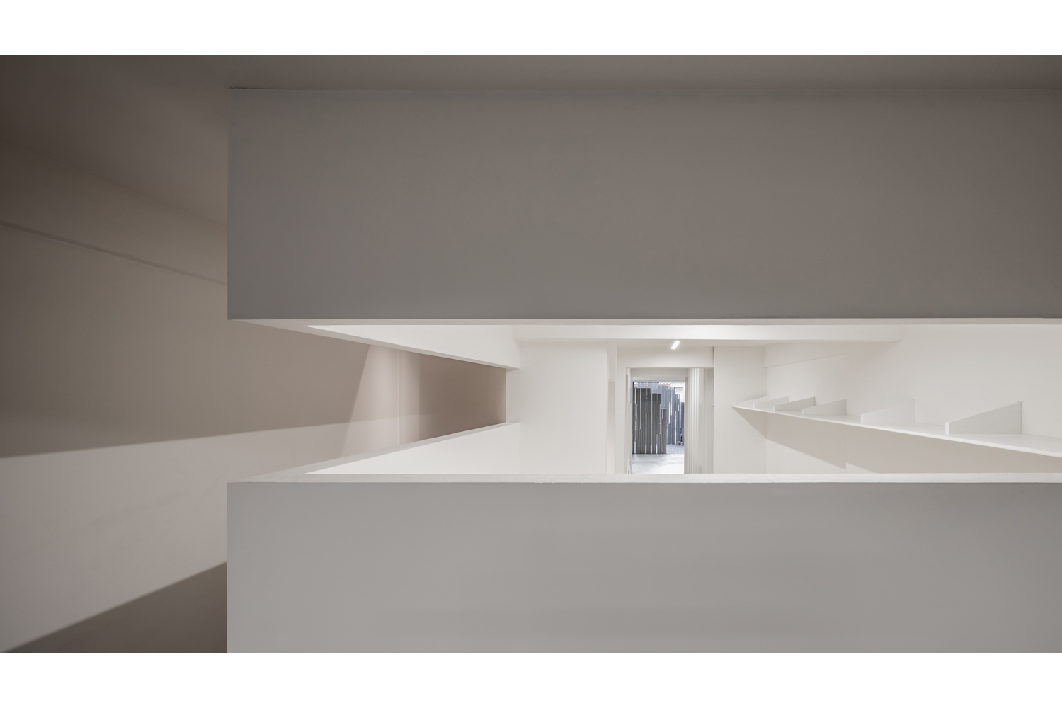THE COLLABORATIVE PROCESS BETWEEN THE MANUFACTURER AND HAS DESIGN AND RESEARCH RESULTS IN THIS PROJECT’S UNEXPECTED AND DISTINCTIVE DESIGN OUTCOME
TEXT: PRATCHAYAPOL LERTWICHA
PHOTO: KETSIREE WONGWAN EXCEPT AS NOTED
(For Thai, press here)
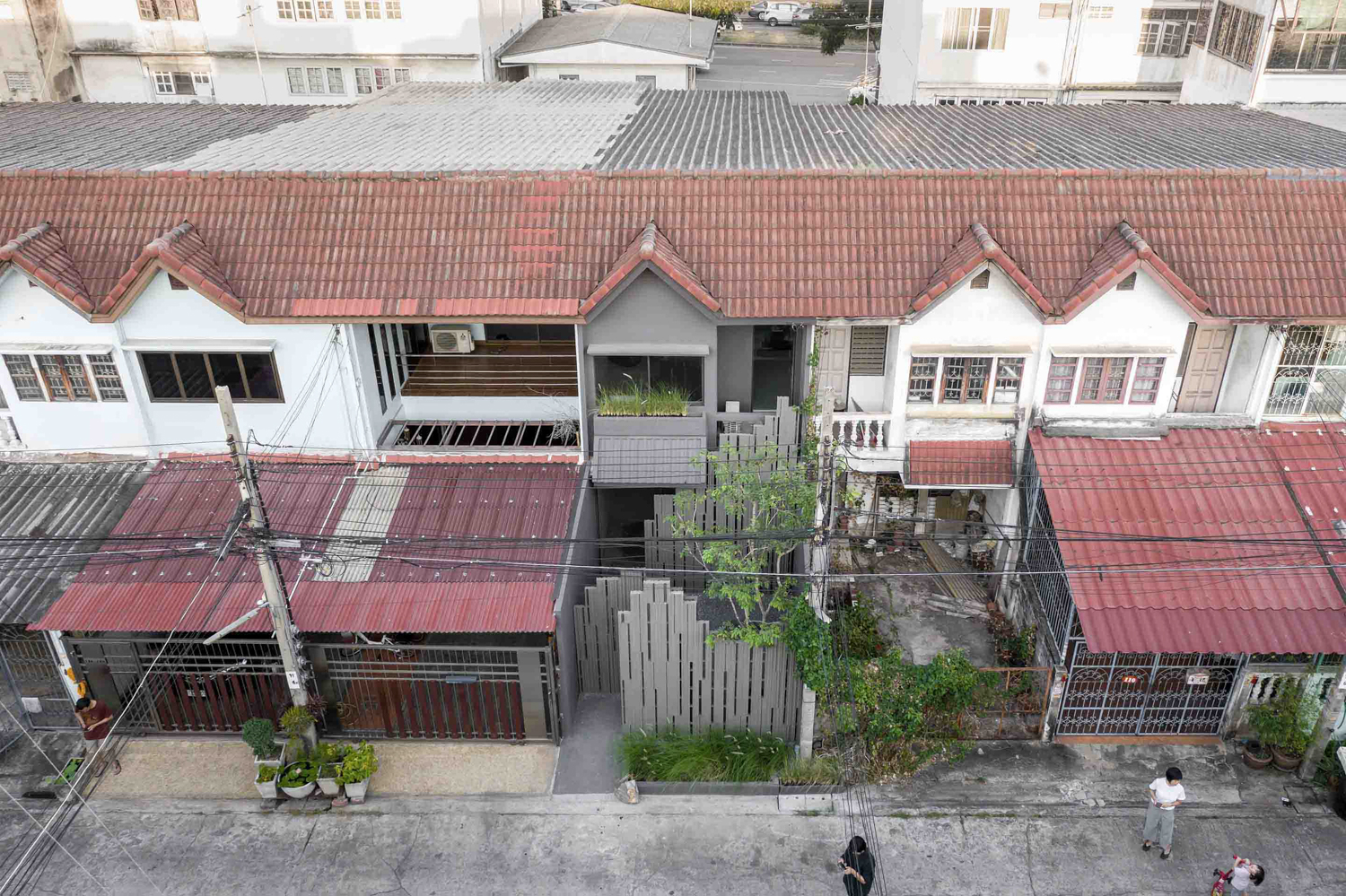

Photo courtesy of HAS design and research
After years of practicing architecture overseas, and co-founding HAS design and research together in Shanghai, Kulthida Songkittipakdee and Jenchieh Hung have found their way back to Thailand after the pandemic erupted in early 2020. Their return led to the renovation of Kulthida’s old townhouse in Phetkasem 92/1 street. Named Phetkasem Artist Studio, the place now serves as both the Bangkok branch of HAS design and research as well as the duo’s private home.
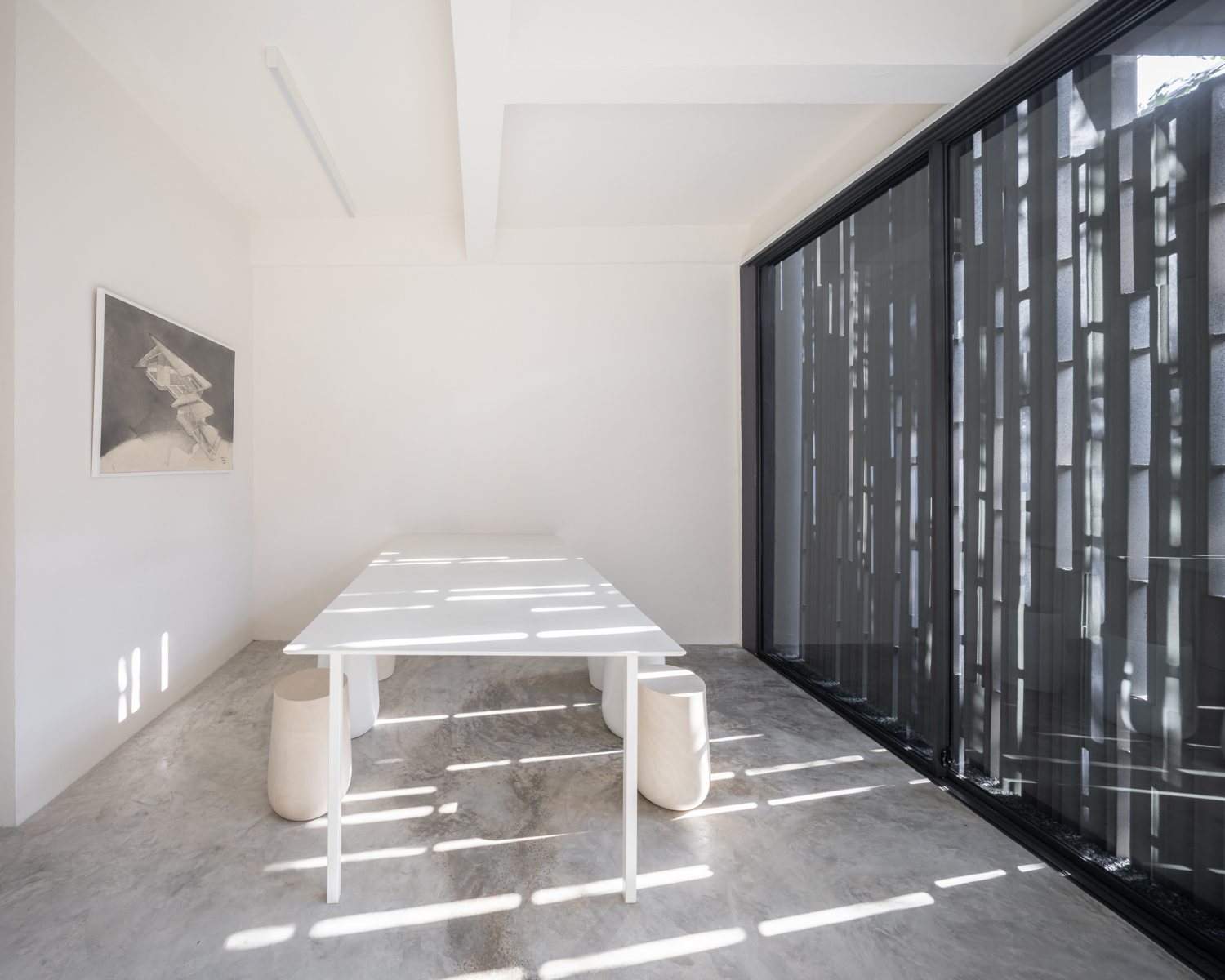
The project is the duo’s shift from working in the international to local context. The design’s working drawings the two architects were developing together when they were still in Shanghai were turned down by several Thai contractors. All of them said the details were too difficult if not impossible to build. Kulthida countered that claim when our conversation reached the topic, explaining that the design wasn’t actually that hard to execute, but presumably, the elaborate details of the working drawing were somewhat overwhelming and unusual for most Thai contractors. Without the main contractor to take care of the entirety of the detailed drawing, the two sought a straightforward solution by taking the design directly to the manufacturers. The results were unexpectedly satisfying, for both the process and the final products. The most distinctive element that the collaborative process between the architects and manufacturer brings is the house’s fencing.

Photo courtesy of HAS design and research
The architect primarily intended for the fence to allow natural wind and light into the living space along with the design that attempted to distinguish itself from other ordinary fences. The initial trial of the detailed drawing was executed using the casted rammed earth technique. The material, however, did not provide the expected result with the scale of the edges and grooves that were too deviated from the design, causing few adjustments to be made to the details when the actual construction was carried out. Having studied the material of their neighbors’ fences, they found out that like many other houses in Bangkok, the majority of the materials used is metal. The discovery led them to experiment with steel tubes. Working together with builders and a team from the steel tube company granted them a chance to have an experience that they had never faced in their regular work. After the design was developed with a team of engineers, the life-sized prototypes were manufactured into a modular system. Arranged in alternative orders from the same starting point, the units ended up creating a series of diverse patterns, creating a unique looking fence that showcases an entirely different image of how steel tubes can be used. The unexpected yet lovely outcome brings an emotional value to the design for the fence has become the perfect backdrop for the tree that the old lady next door planted in remembrance of her late father.
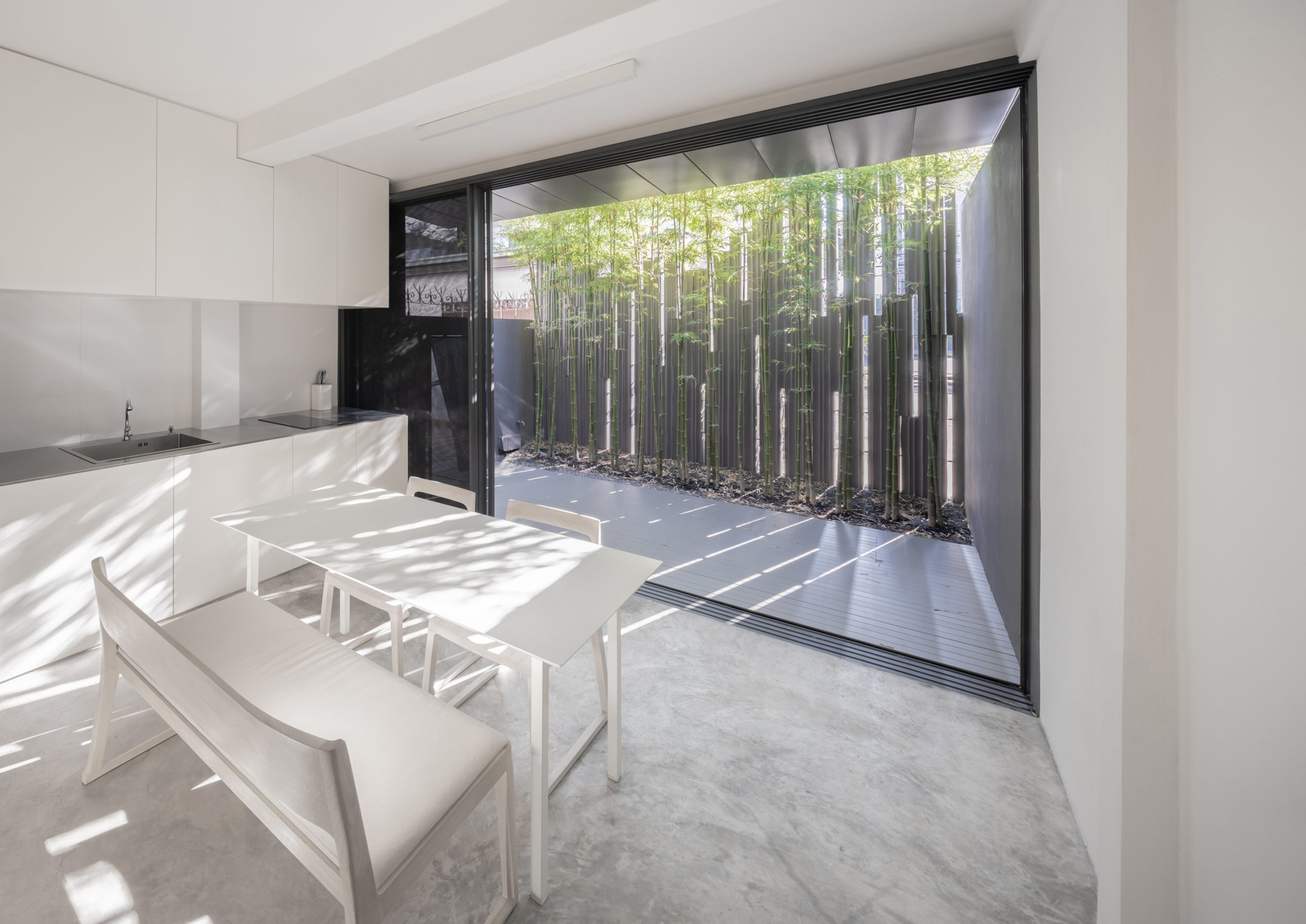
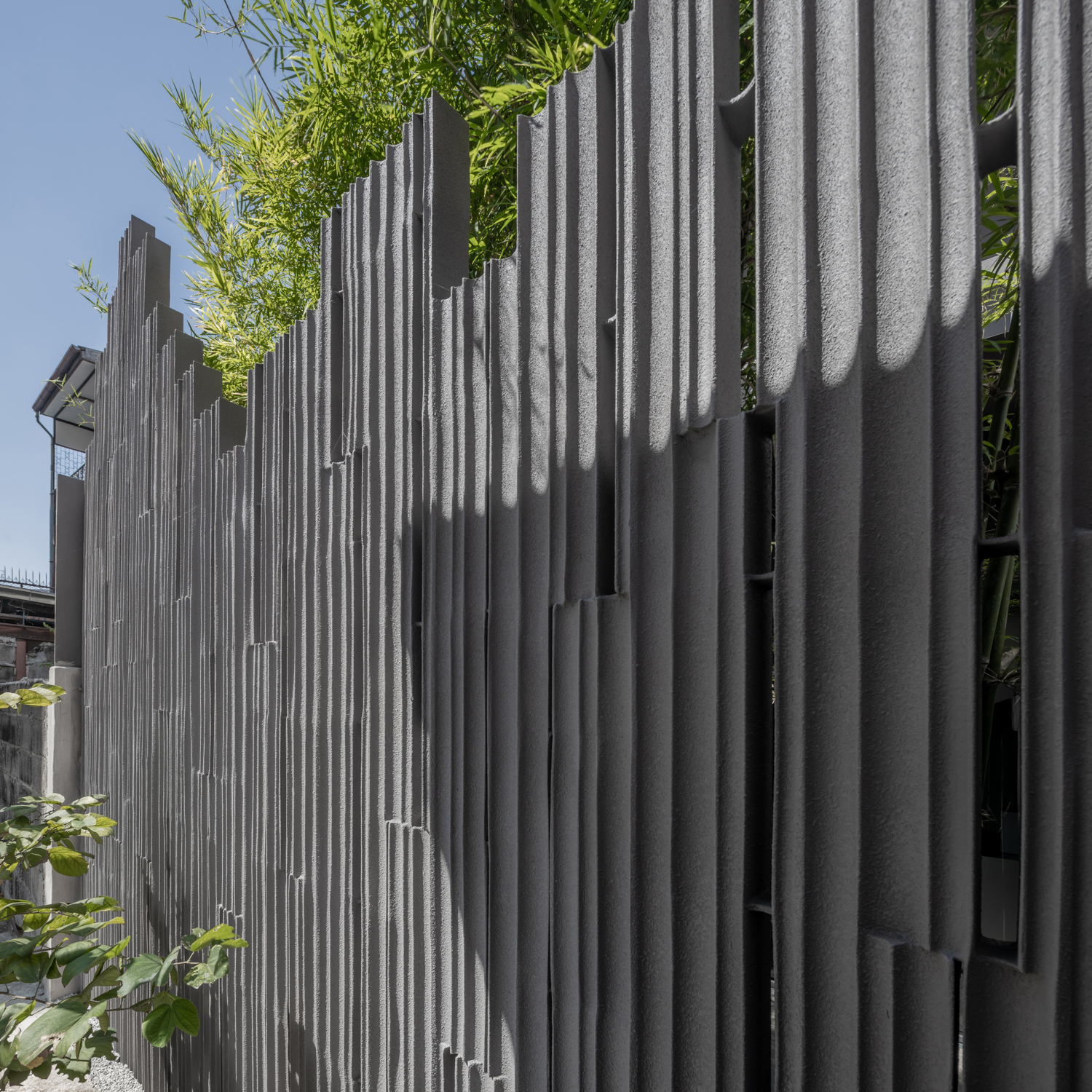

Besides the fence, there are other elements that are the result of the architect’s collaboration with the manufacturers. The duo of HAS design and research worked together with an aluminum window frame and door frame manufacturer for the development of several details including the meticulously designed and built handles and hinges. Another special part of the house is the aluminum composite door designed for the staircases to separate the workspace from the living quarter. During the working hours, by closing the door on the second floor, the studio space and dining area at the back of the house are automatically linked. When shut toward a different direction after the end of working hours, the connection between living space on the second floor and the back garden is facilitated. The two architects also intend for the studio space to be naturally ventilated and without the need for an air conditioning system. They achieve that with the design of the opening that runs along the studio space, pulling in natural wind through the elongated section of the building. Interestingly, this particular detail actually originates from their initial intention to design an unordinary-looking fence for the front and back of the townhouse.
CLICK IMAGE TO VIEW IN FULL SIZE
