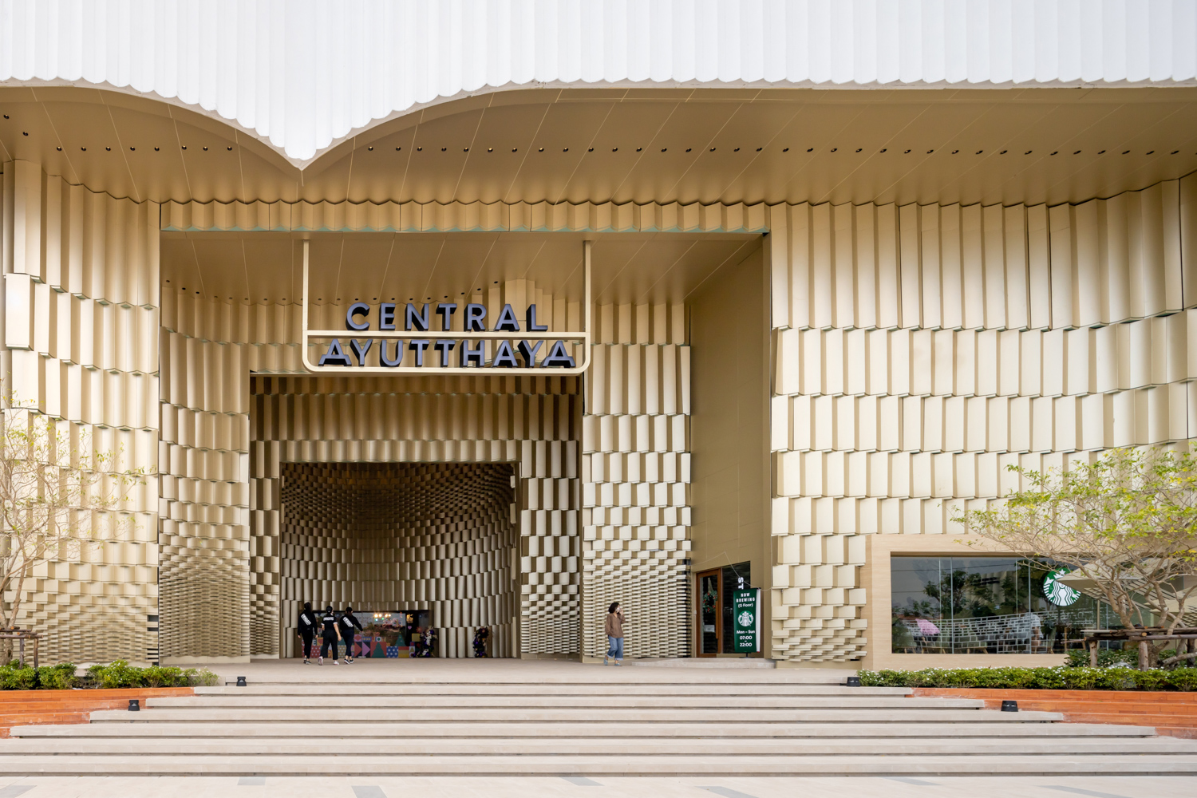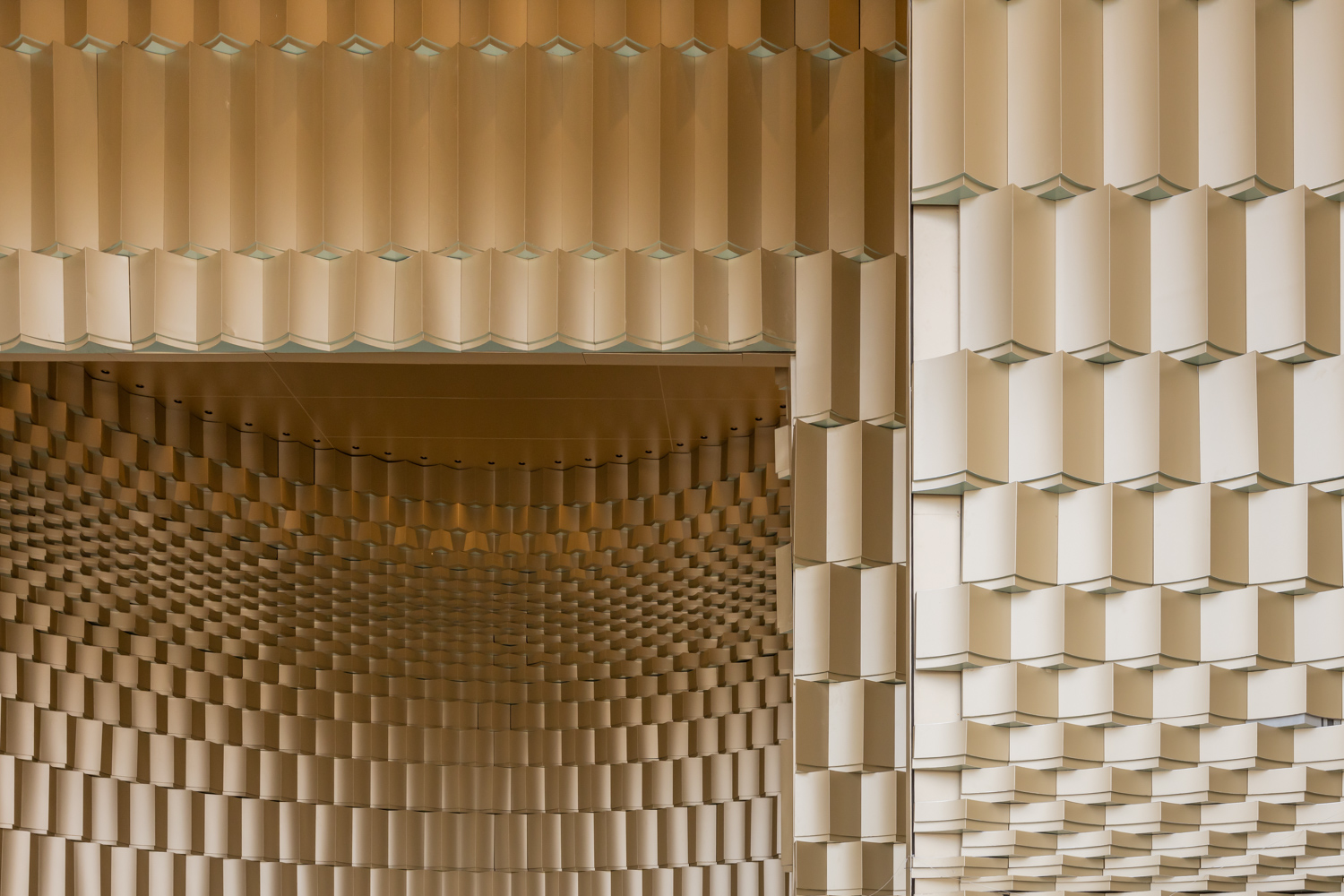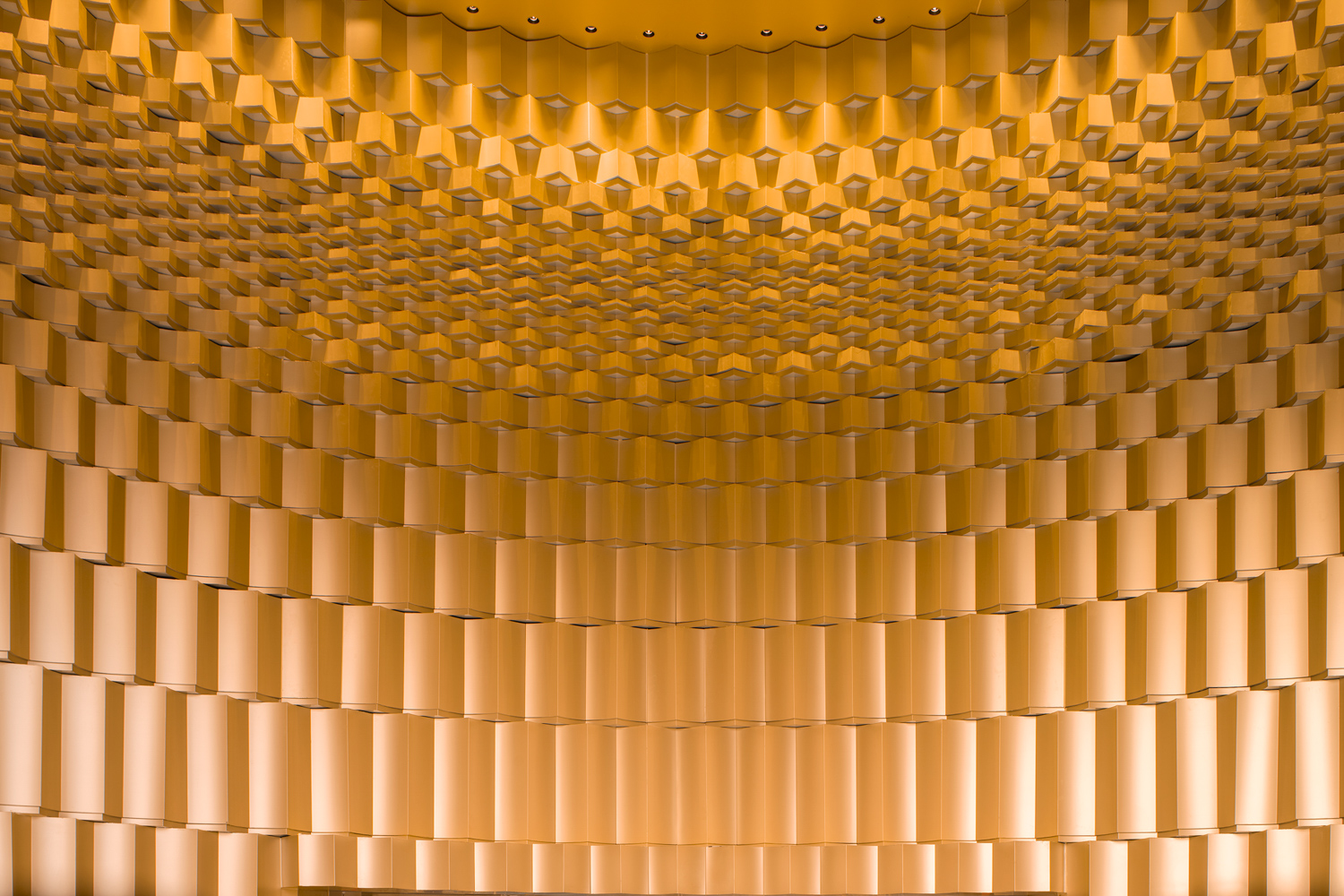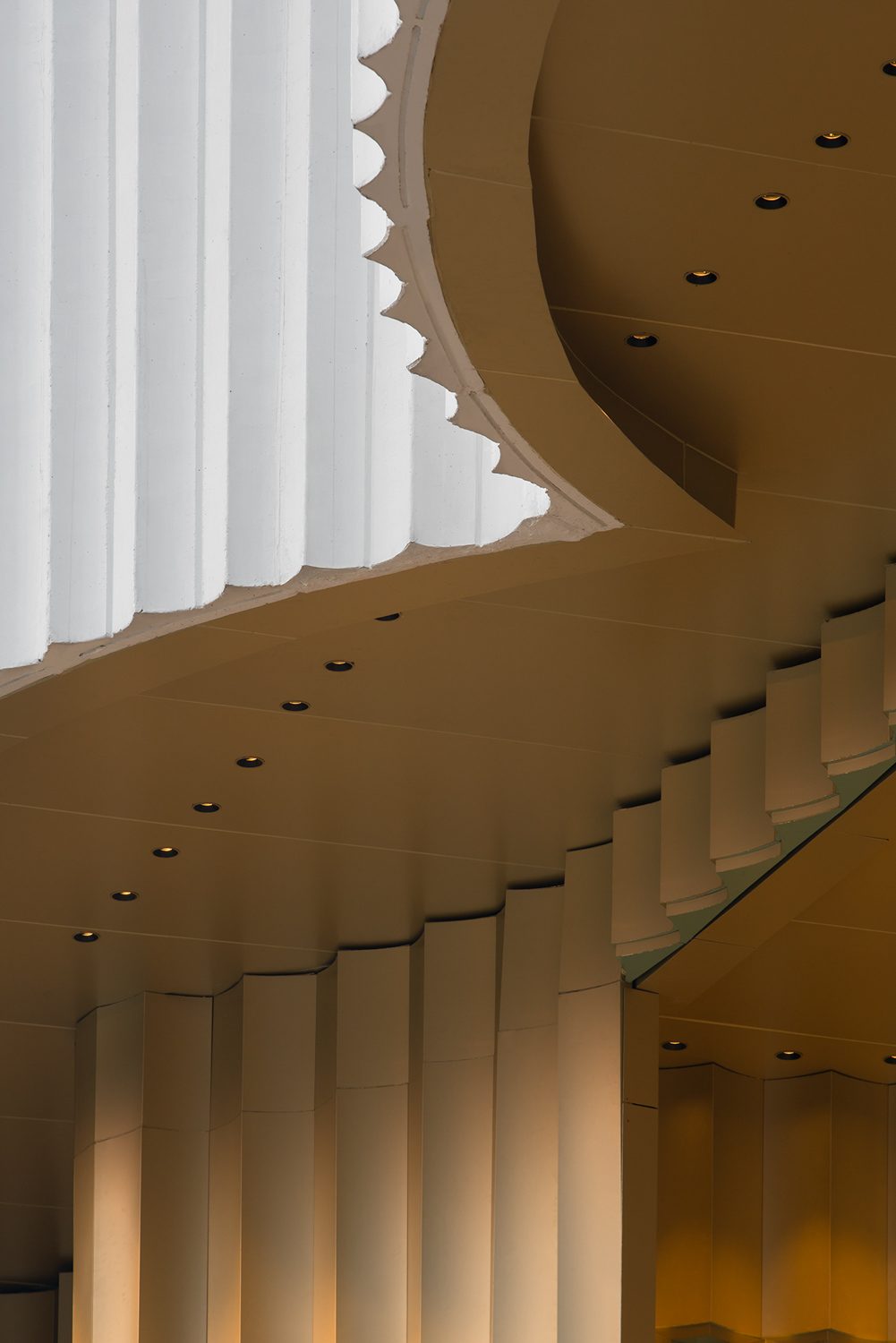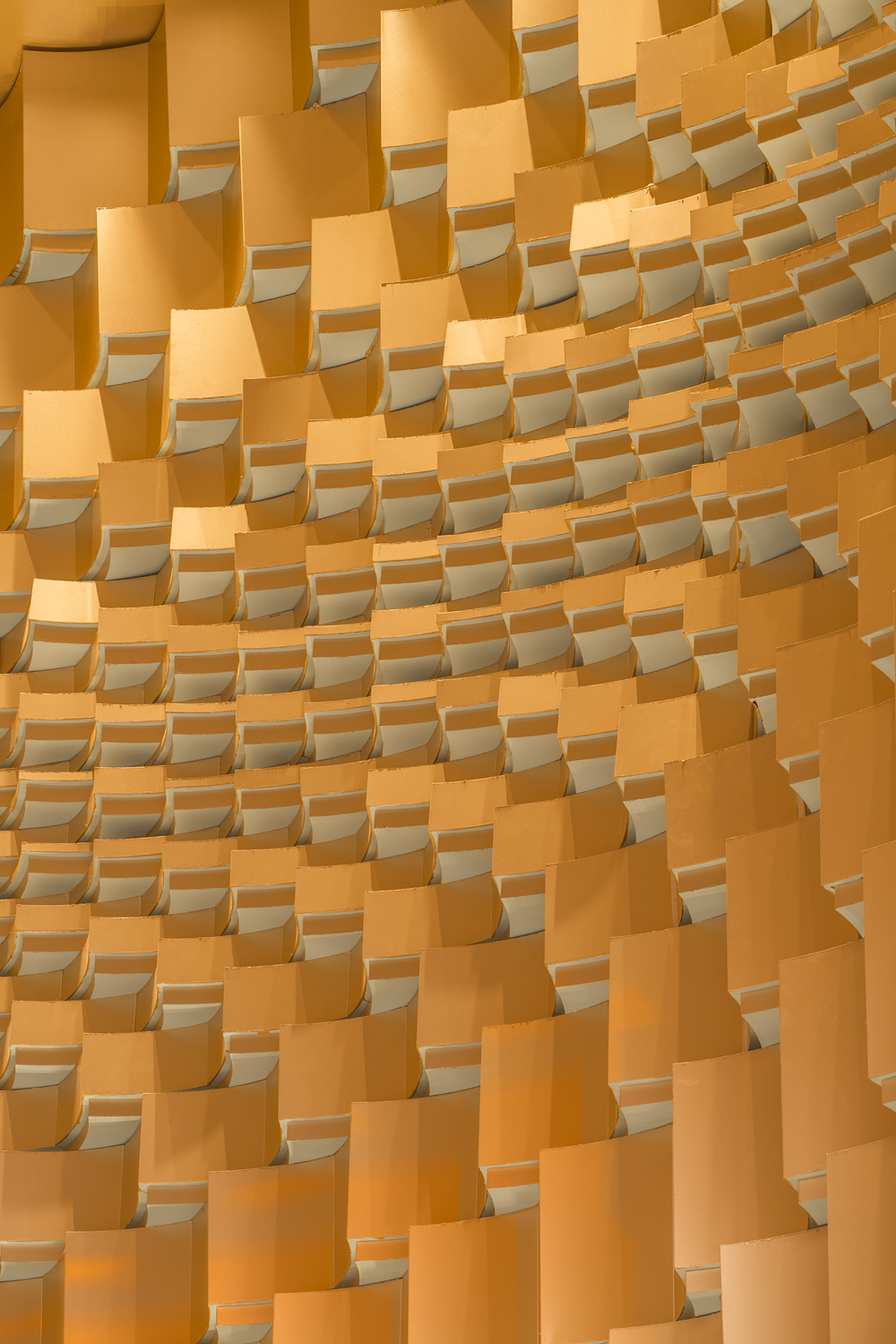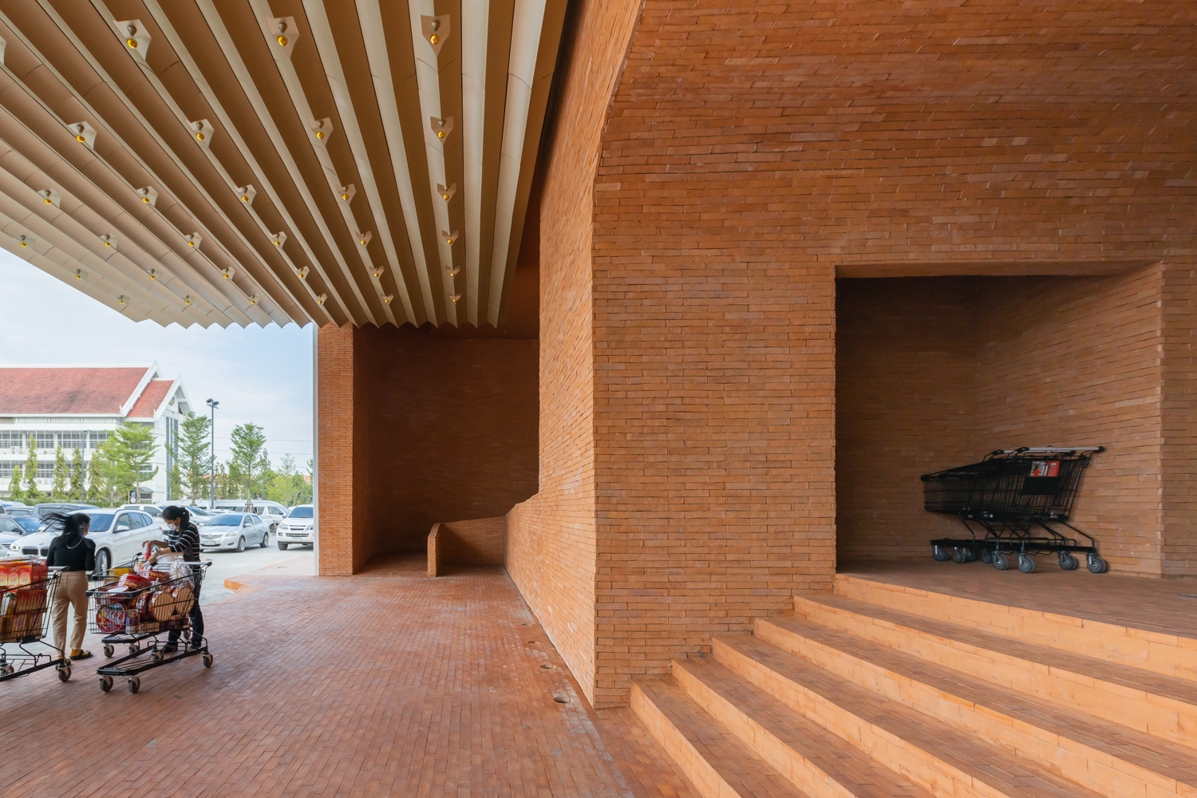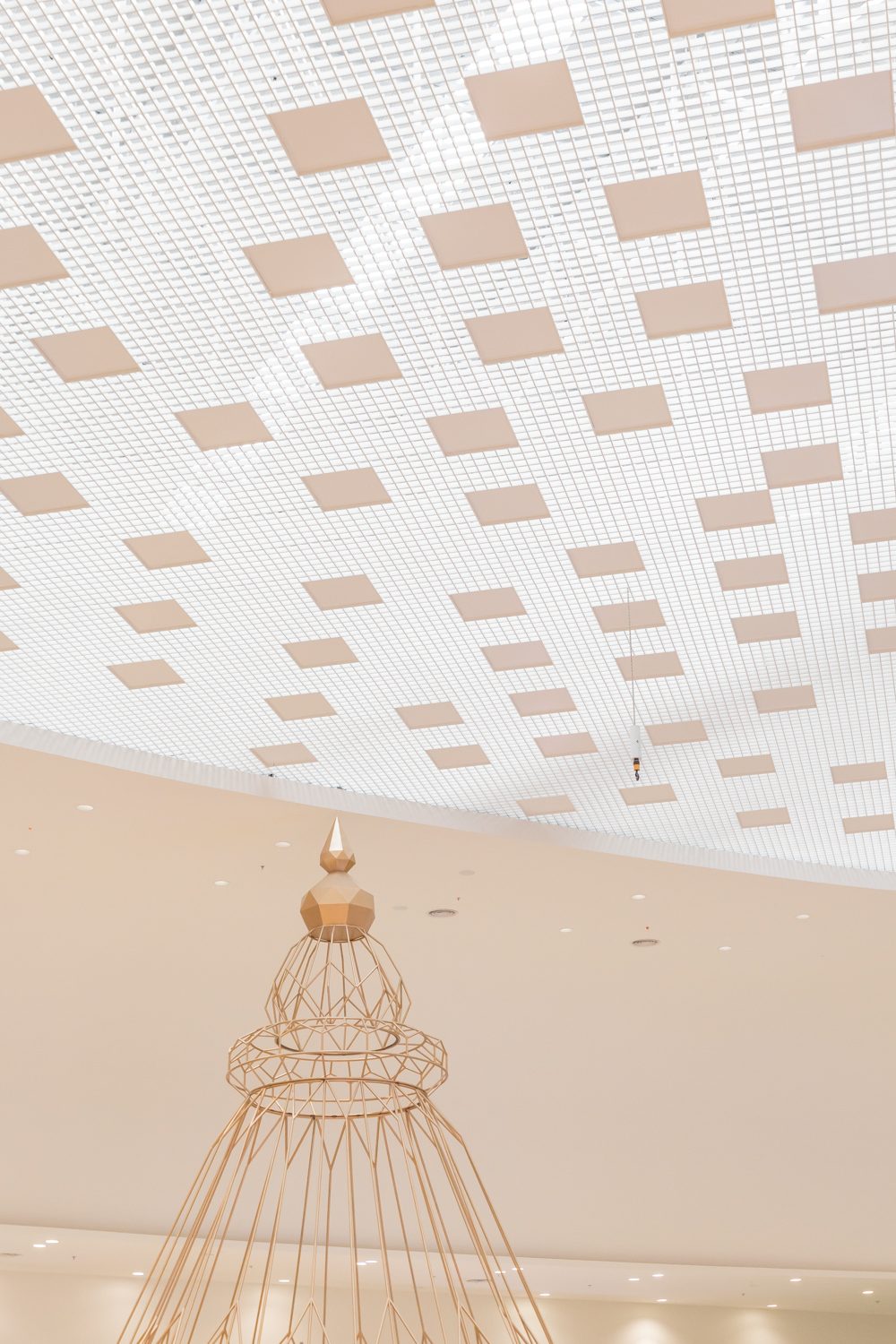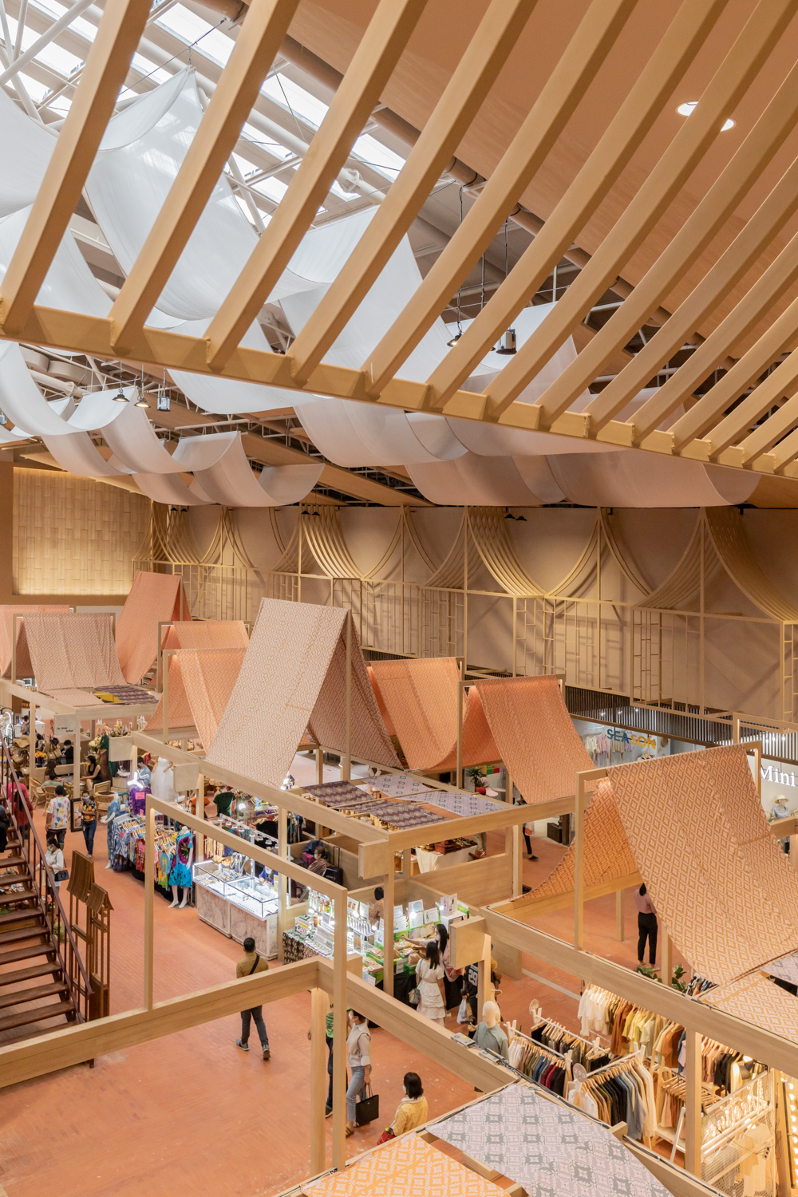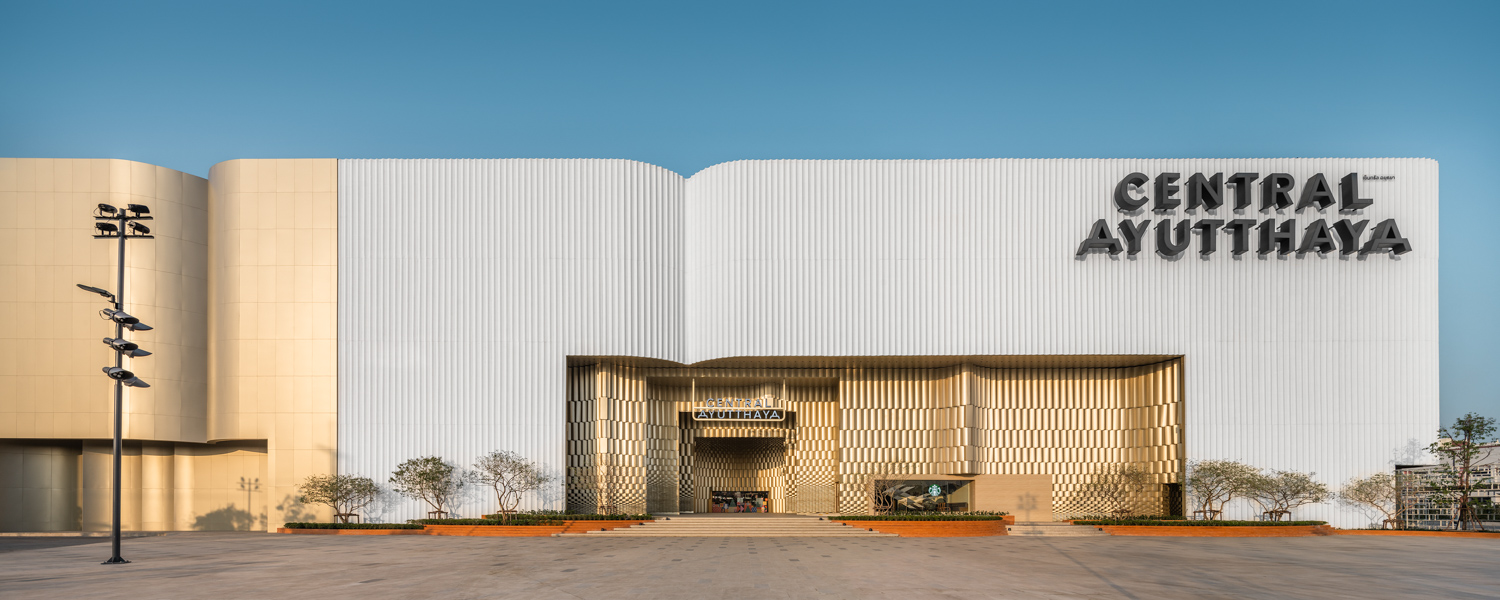
Photo: W Workspace
CENTRAL AYUTTHAYA IS A NEW LANDMARK IN THE HISTORIC CITY OF AYUTTHAYA WITH THE DESIGN CONCEPT ‘THAI TWIST’ THAT GIVES THE TRADITIONAL THAI IDENTITY A CONTEMPORARY FLAIR
TEXT: PRATCHAYAPOL LERTWICHA
PHOTO CREDIT AS NOTED
(For Thai, press here)

Photo: W Workspace
The significance of Ayutthaya as a world-heritage city and Thailand’s top traveling destination is already quite a given and needs no elaborated introduction. While Ayutthaya is still a place one visits (Thai people, in particular) at a certain point in time (whether to sightsee the city’s historical sites or feast upon juicy river prawns that the province is known for), Central Pattana Public Company Limited (CPN) views Ayutthaya as a city of promising potentials and many possible developments. CPN takes part in the evolution of Ayutthaya’s urban development with the new mixed-use project. Situated on Asia Road, one of the region’s future economic hubs, and near Ayutthaya’s government complex, the project comprises the first phase of Central Ayutthaya Department Store, which will be followed by the second phase with the program that includes a museum, a tourist center, a condominium project and a hotel. One of Central’s wishes is for the project to help expand people’s traveling experience in Ayutthaya, expanding a one-day-trip visit into a longer stay, consequentially generating more economic opportunities for local residents and establishments.

Photo: Ketsiree Wongwan
For the Central Ayutthaya Department Store, Central assigned leading architecture studio, onion, who has designed some of its most memorable projects in Ayutthaya such as Sala Ayutthaya and Baan Pomphet, to design the building’s façade.
“While our main assignment was to design the façade, we were more interested in designing what would be the skin of the building. We wanted to create a type of space that would fabricate an interesting transition between interiors and exteriors,” said Siriyot Chaiamnuay, one of onion’s principal architects, about the design concept of the façade.

Photo: Ketsiree Wongwan

Photo: Ketsiree Wongwan
The part of the façade facing the east and Asia Road is designed into a massive white arch with details of recessed golden arches in respectively smaller sizes. Within the golden arches are elements that have been indented further in smaller sizes and closer ranges. Siriyot explains that the façade’s layers intend to create a transition from the vast, outside environment to the interior spaces of the department store.
The unique appearance of the façade is conceived from a rearrangement of a module of curved lines, similar to the curvature of Jorm Hae line found in Thai architecture, into a more simplified manner, from the biggest one or the large module of the façade’s white mass, to the smaller module located to the furthest part of the arch. The large-to-small recess is similar to the indented corner feature in traditional Thai architecture, in which a building’s rectangular corners are broken up into multiple recessed corners to lessen the stiffness of an architectural mass while bringing an interesting dimension of light and shadow to the architecture.
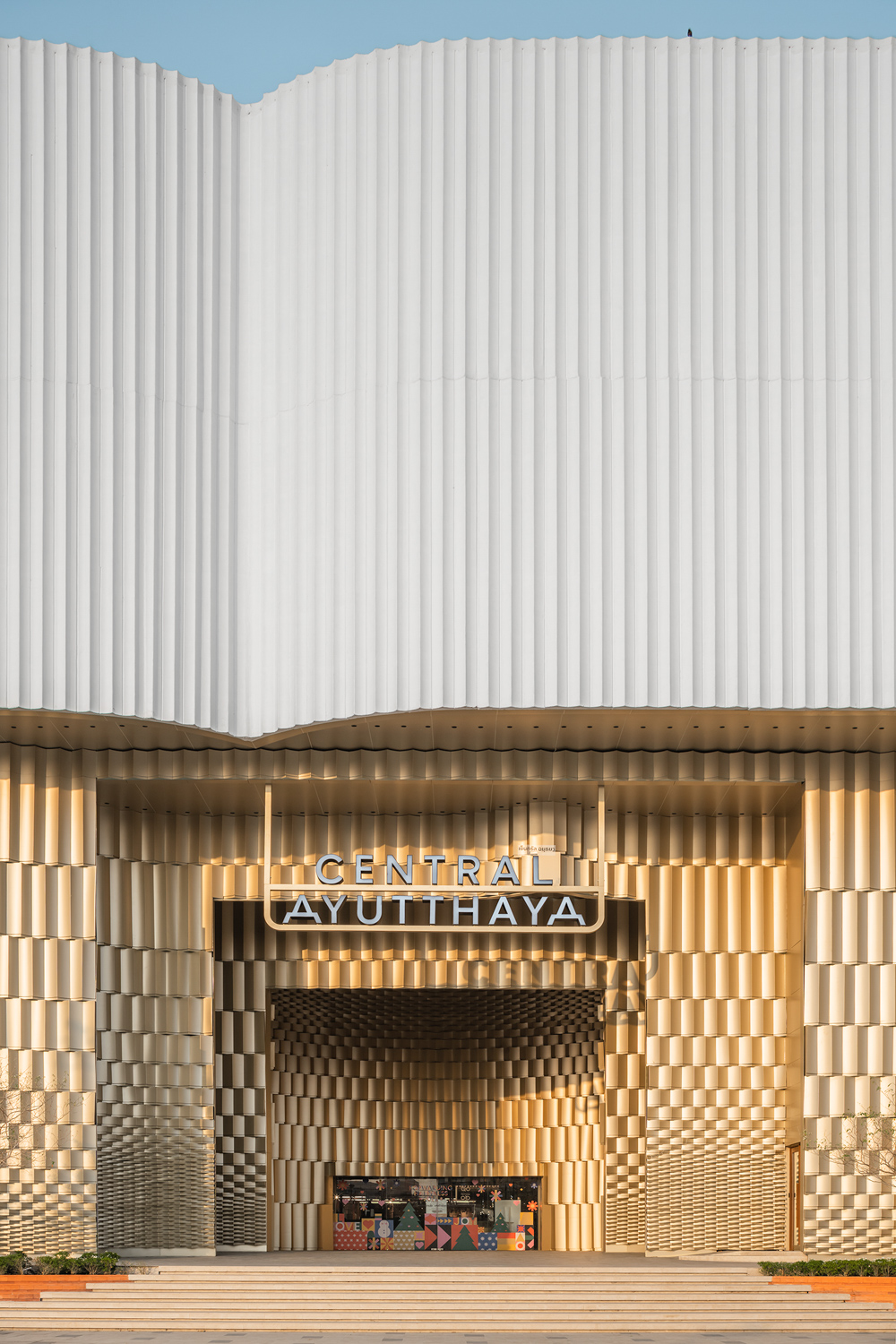
Photo: W Workspace
onion doesn’t stop at a design that breaks down the module into something similar to indented corners. All the modules are rearranged vertically and horizontally to have descending ranges, creating a superimposed illusion of curved lines. The design utilizes vernacular architectural wisdom to render new possibilities, and in the meantime, it meaningfully materializes the project’s design concept, ’Thai Twist,’ by bringing a more contemporary flair to the original local identity.

Photo: W Workspace
The large white façade is made by using precast technique to save on construction costs. The architect chooses golden aluminium sheets as the material for the indented arches to depict a luxurious, majestic appearance, following the brief given by Central. A touch of Siladol green underneath each module accentuates its presence, allowing for a more visually distinctive look.
The north wing of the project adjacent to the government complex is designed into a connecting point , linking visitors’ access between the project and the old town district. The space houses the Lan Pranakorn Plaza and Yum Kum Market, the project’s outdoor activity grounds that’s open throughout the day with shops selling all types of products. The area is also where the museum and tourism center are located, the two buildings that also have onion handling the design with the construction currently underway.
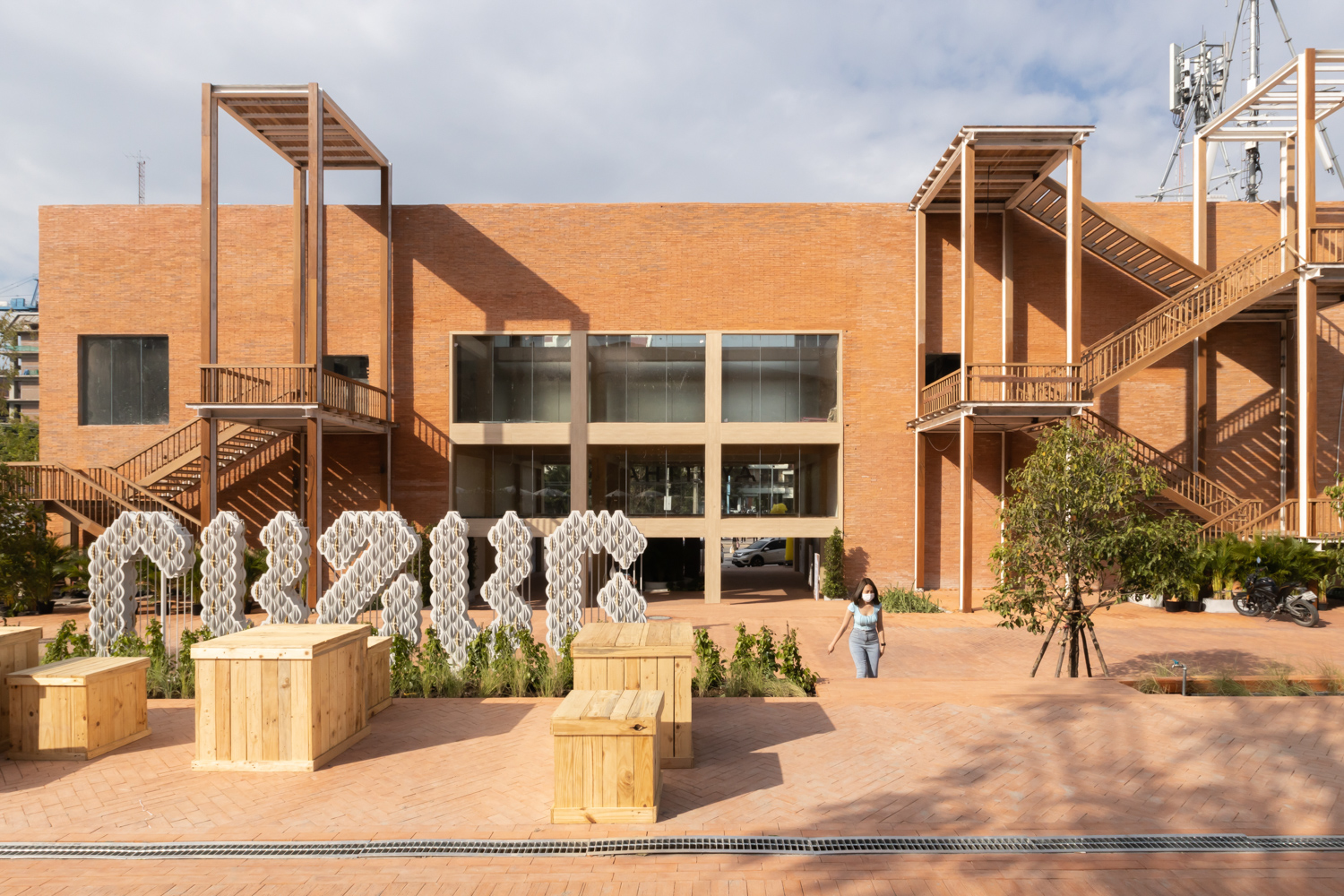
Photo: Ketsiree Wongwan

Photo: W Workspace
With the north-facing façade, onion went with the gable shape and curvature that embrace the plaza at the front, making the outdoor space warmer and more welcoming. The material chosen for this section of the façade is specially cast bricks whose semicircular shape creates a texture similar to those of a woven pattern when looked at from afar. These bricks are special for they are made using traditional handmade techniques, resulting in each brick’s unique physical features and surface that are different from other mass produced bricks.
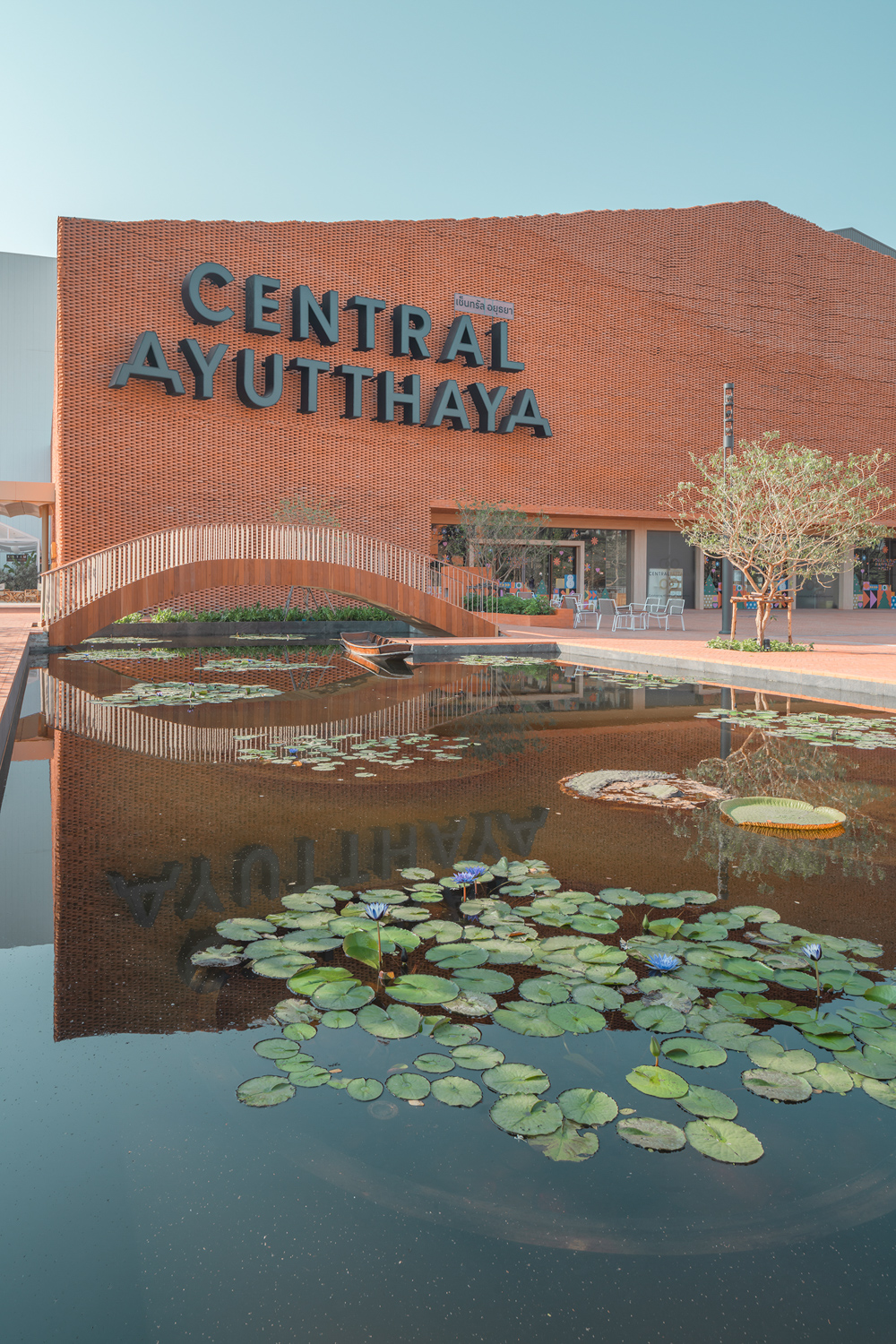
Photo: W Workspace
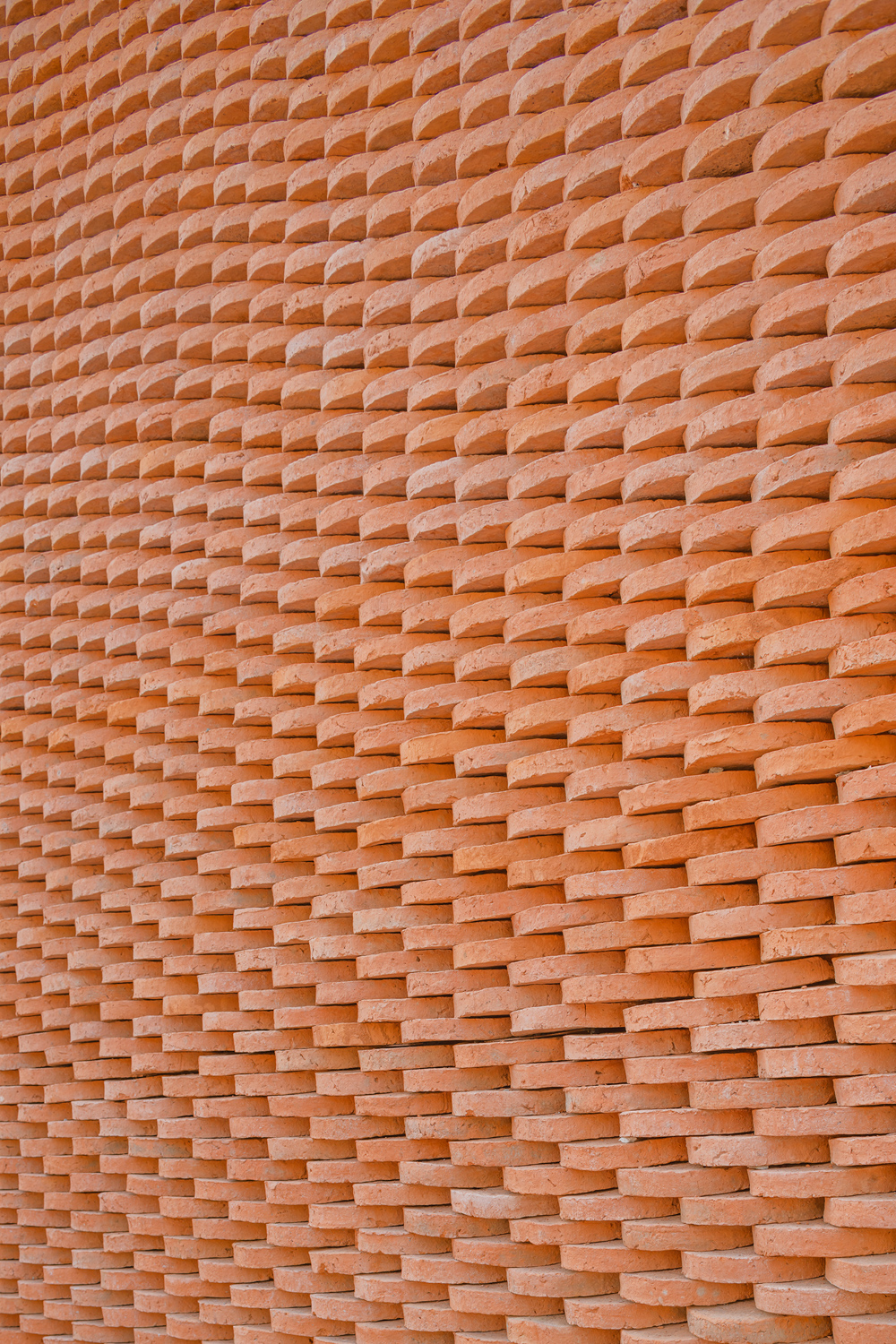
Photo: W Workspace
onion is also in charge of the design of the project’s main drop-off area. The design combines the elements of the façade facing Asia Road and the north-facing façade. The walls and floor are clad with rectangular-shaped ancient bricks while the ceiling is built from a module of golden aluminium sheets arranged into a series of long curved lines. The floor reveals another gimmick in the form of manhole covers with patterns and colors that bespeak Ayutthaya’s identity, from elephant to woven wicker fish, all so beautifully designed that we cannot help but want to bring one home.

Photo: Ketsiree Wongwan
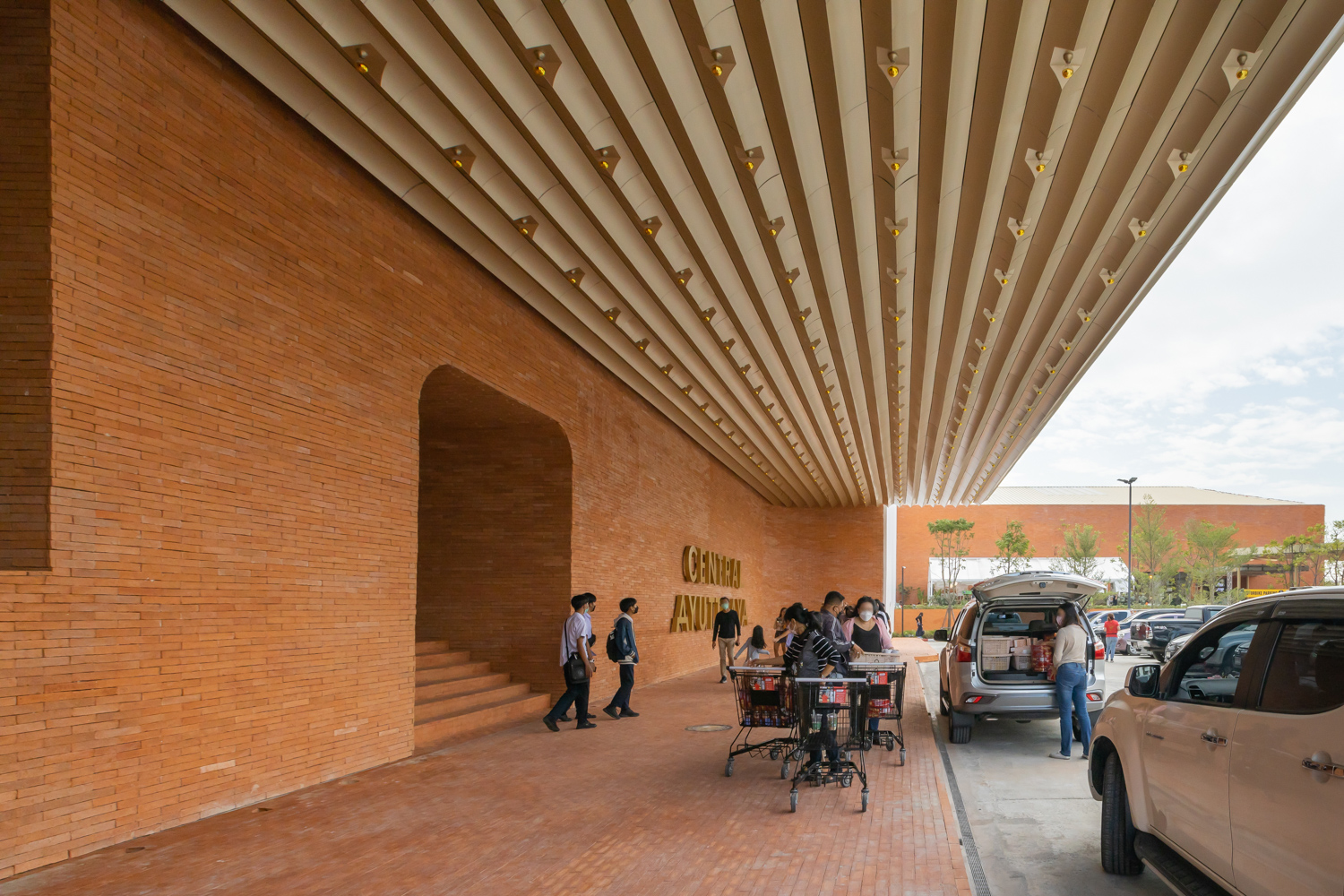
Photo: Ketsiree Wongwan
The ‘Thai Twist’ concept is not only evident from the façade but the interior design of the project as well. The interior program by Panorama Decor Company is filled with thoughtfully curated decoration of myriad objects from ancient utensils, crafts products, to parts and components of traditional Thai house, collectively filling the spaces with the quintessential Ayutthaya aesthetics. Meanwhile, the interior looks and feels contemporary with simplified decorative elements and interesting ways in which materials are used.

Photo: Ketsiree Wongwan

Photo: Ketsiree Wongwan
The new interpretation of Thai-ness reveals itself in the form of interior and façade design, filled with thoughtful details and creative twists. With Central’s vision to bring a vivacious spirit to the city it is now a part of, Central Ayutthaya stands proud as the old capital’s new landmark. If you’re ever in Ayutthaya, don’t forget to drop by for a few check-ins, and take home some nice local products and snap instagrammable pictures as souvenirs.

Photo: W Workspace

