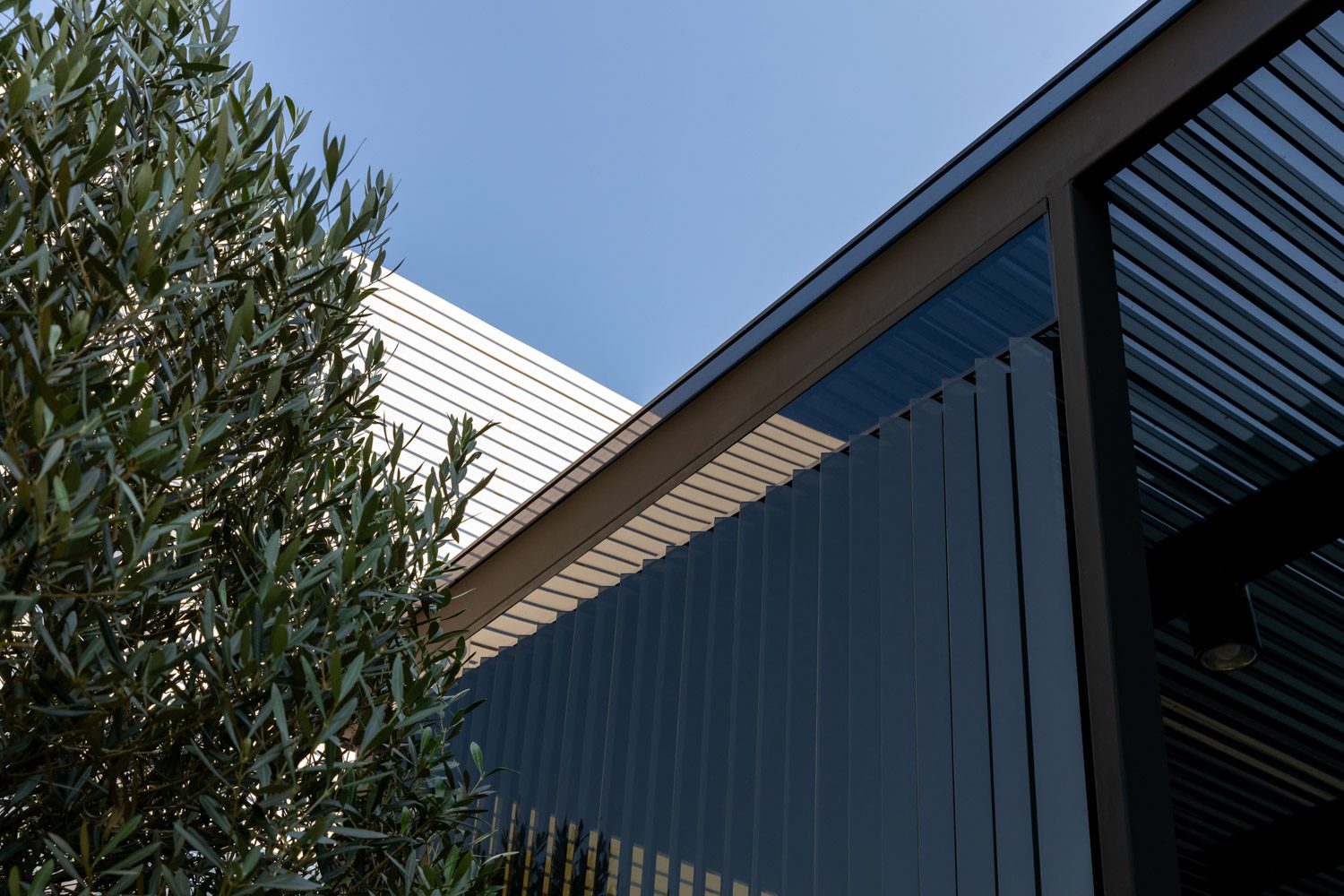FIN & SHADE, A TRANSLUCENT ACRYLIC LOUVER FROM SHINKOLITE, OFFERS WIND, LIGHT, PRIVACY, AND HEAT PROTECTION FOR A VARIETY OF BUILDINGS
TEXT: NATHATAI TANGCHADAKORN
PHOTO: KETSIREE WONGWAN
(For Thai, press here)
In architecture, ‘louvers’ are often introduced when designers or residents seek to avoid the heaviness of solid walls – an intervention that not only transforms a building’s external appearance but also its spatial atmosphere. Yet, openness must still preserve privacy. Louvers offer a rare balance: they allow air to flow, light to filter in, and shadows to dance, adding a dynamic visual quality that enriches the overall architectural experience.

Fin & Shade, an acrylic louver system from Shinkolite, stands out as the only translucent louver product currently available in Thailand. Its signature Brownish Green hue offers a distinctive visual softness, while a new Glass Frosted white variant, which is set to launch soon, will enhance privacy even further without compromising the material’s defining translucency.
More than just a design element, the colored acrylic panels diffuse natural light beautifully while simultaneously reducing heat from entering the building. Their semi-transparency ensures that daylight still flows freely into a space, while the soft tint offers subtle privacy without appearing loud or overt, making Fin & Shade an ideal façade solution for a variety of building types.


Thanks to its slim profile and smooth, glossy surface, combined with installation angles of either 45 or 90 degrees, Fin & Shade creates a refined play of reflection, diffusion, and light penetration, producing visual effects that are markedly different from those of traditional opaque materials. The louvers come in three cross-section sizes—2”, 3”, and 4”, with a standard thickness of 10 mm, and can be installed as either wall cladding or roofing panels, depending on the desired effect.

Historically, the term ‘louver’ (or ‘ranaeng’ in Thai) referred to the wooden slats found in the roofing structures of traditional Thai houses. Today, the word has evolved—while louvers still maintain their defining form as long, narrow strips arranged into panels, their applications have expanded significantly. Whether used as an outer skin layered over concrete walls to reduce heat, or as semi-permeable boundaries in open-air spaces, louvers offer both functionality and aesthetic value. They can be found in a wide range of applications from privacy screens to eaves and pergola shades—always adapting to architectural needs.

In this particular home, Fin & Shade was chosen as part of a semi-outdoor kitchen and dining area. The homeowner sought a space that could breathe – open to light, air, and the surrounding garden. The installation of Fin & Shade panels, extending seamlessly from wall to roof, created a unified architectural language. This addition breaks free from traditional, heavy extensions by offering a lightweight yet functional solution; one that allows the space to remain usable even during the heat of the day, while projecting a distinctly modern feel.

One can clearly see how the use of light-filtering louvers beneath the roof is thoughtfully integrated with the activity below. The dining table, for instance, was placed to preserve the openness of an outdoor setting. By day, it’s a breezy dining nook; by night, a relaxed spot to sip a cool drink under gently circulating air. A small side plot has even been designated for plants, with no concern about losing access to natural light. When it comes to walls, sometimes all we need is a boundary to define space, not an enclosed room. In such cases, lightweight, translucent acrylic louvers offer an elegant solution: they create structure without confinement and privacy without the heaviness of solid partitions.

Discover Shinkolite at Booth S311 (same zone as SCG) at Architect’68, from April 29 – May 4, 2025, 10:00–20:00, at Challenger Hall 1–3, IMPACT Muang Thong Thani.



