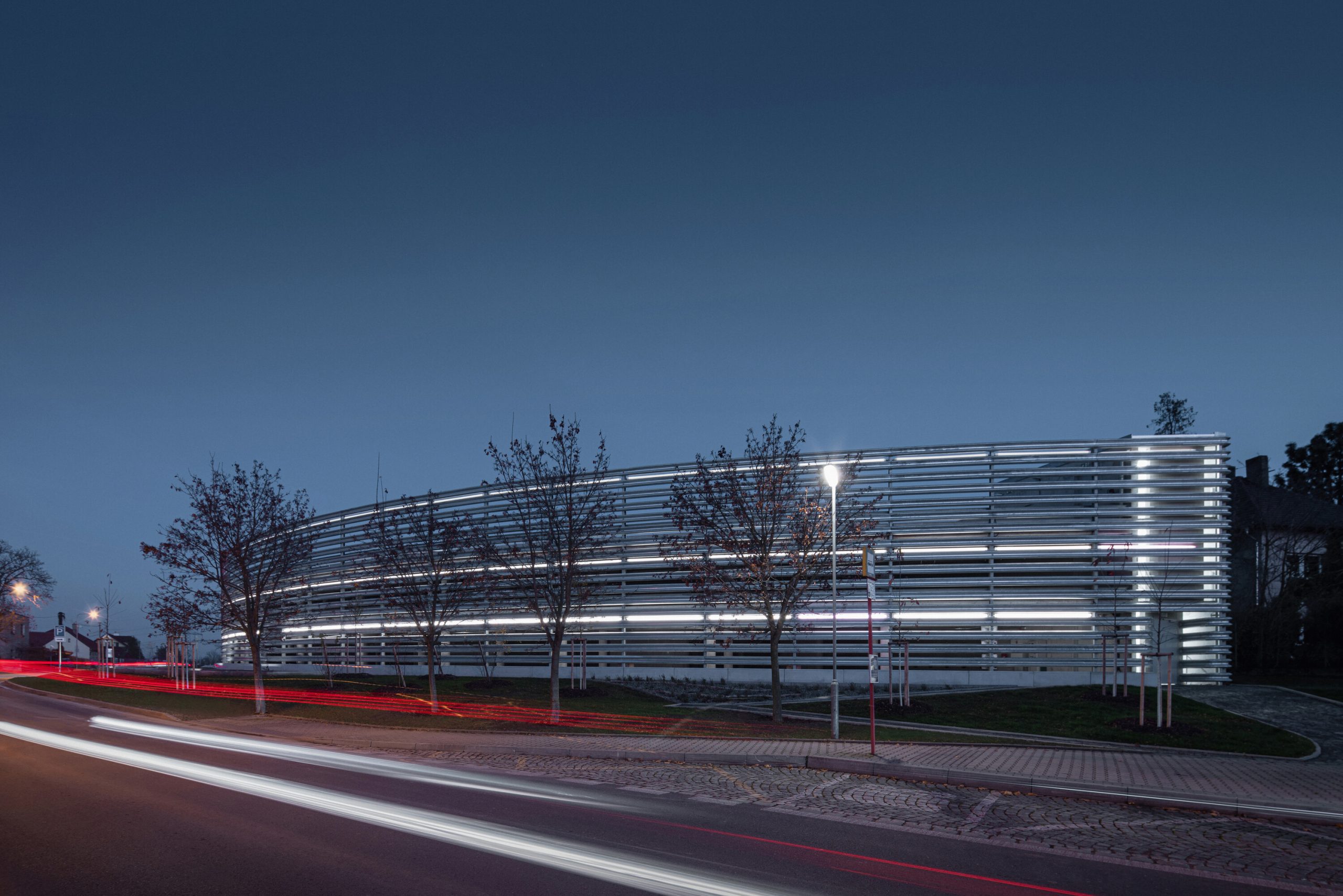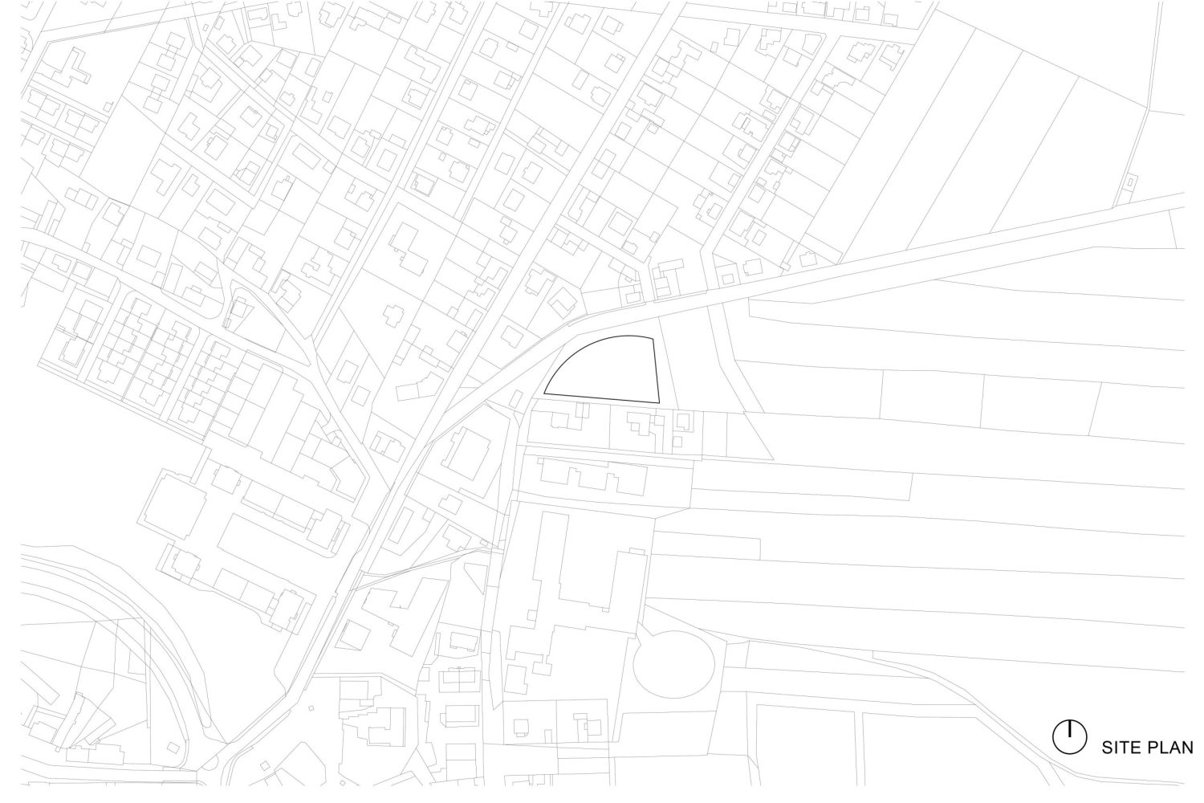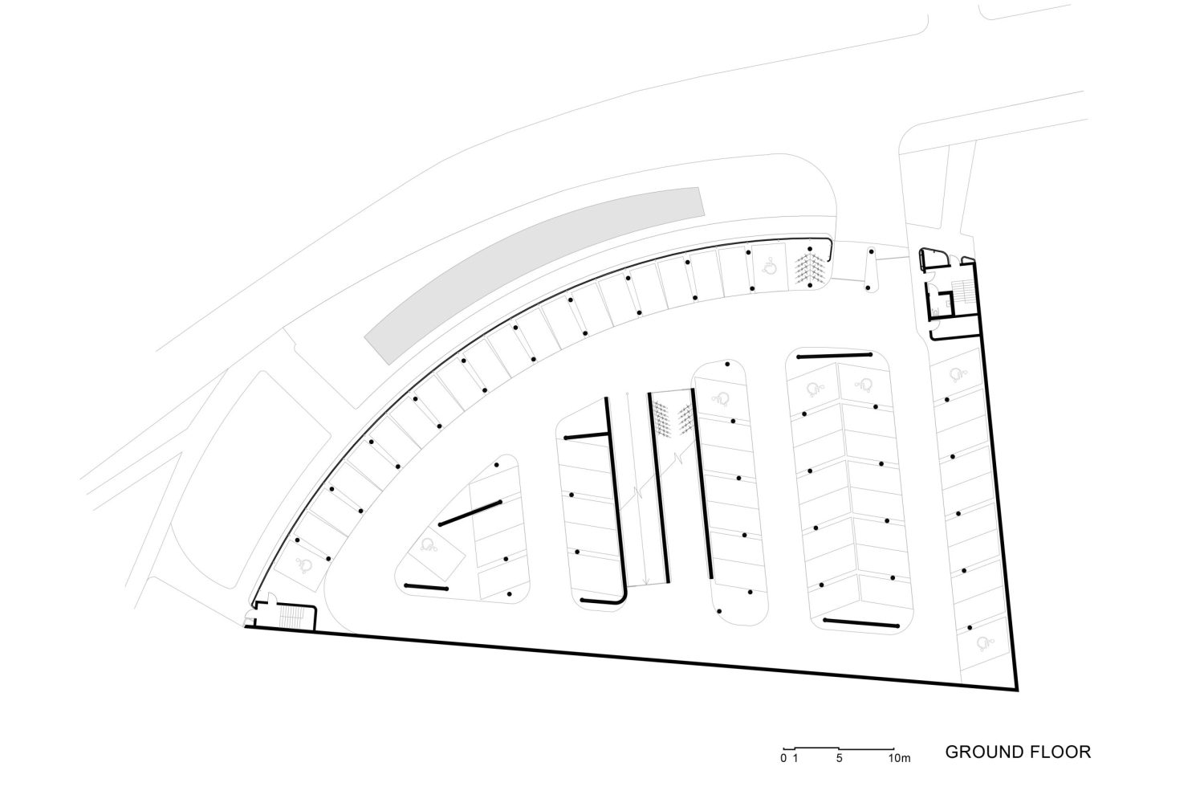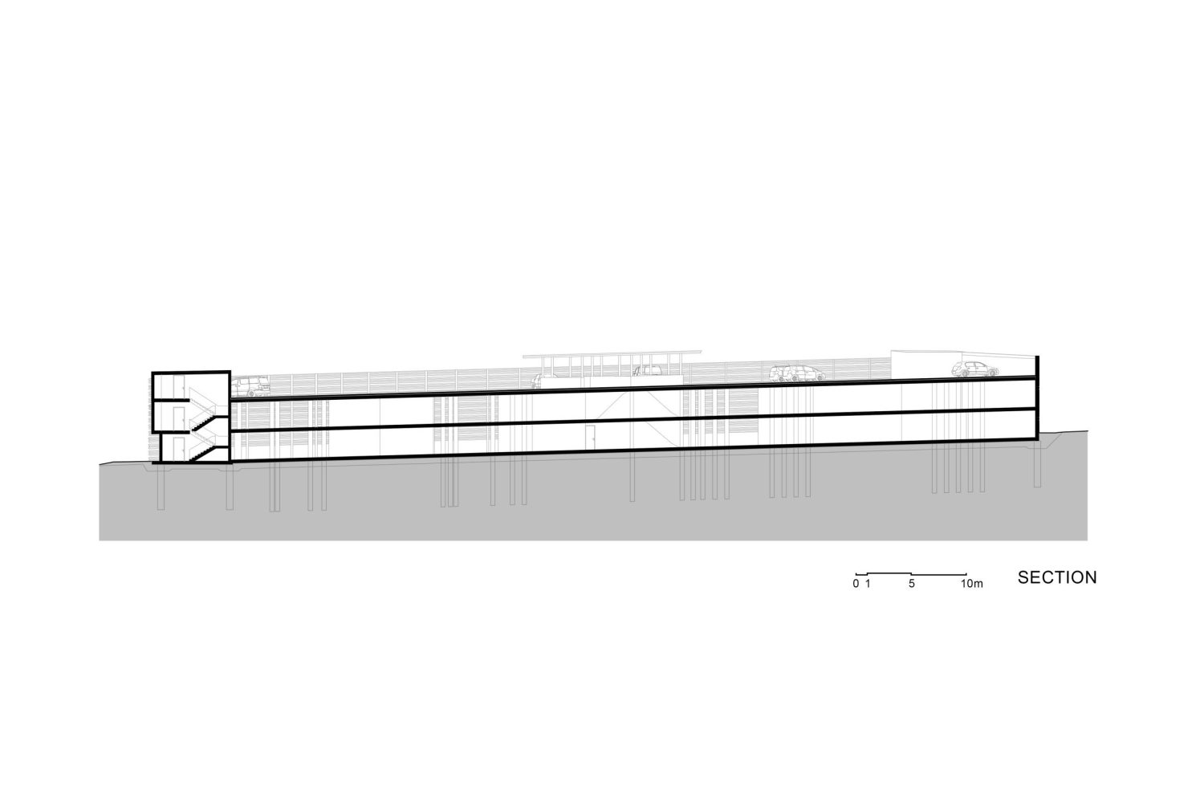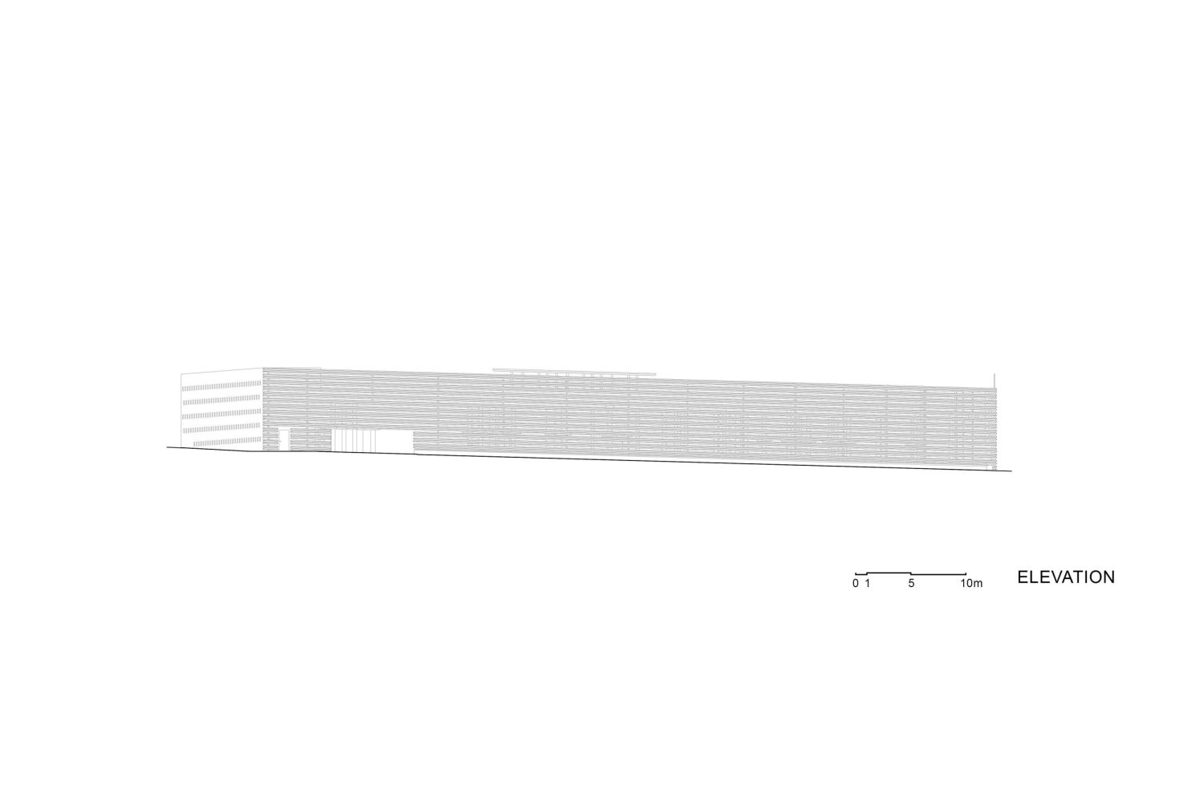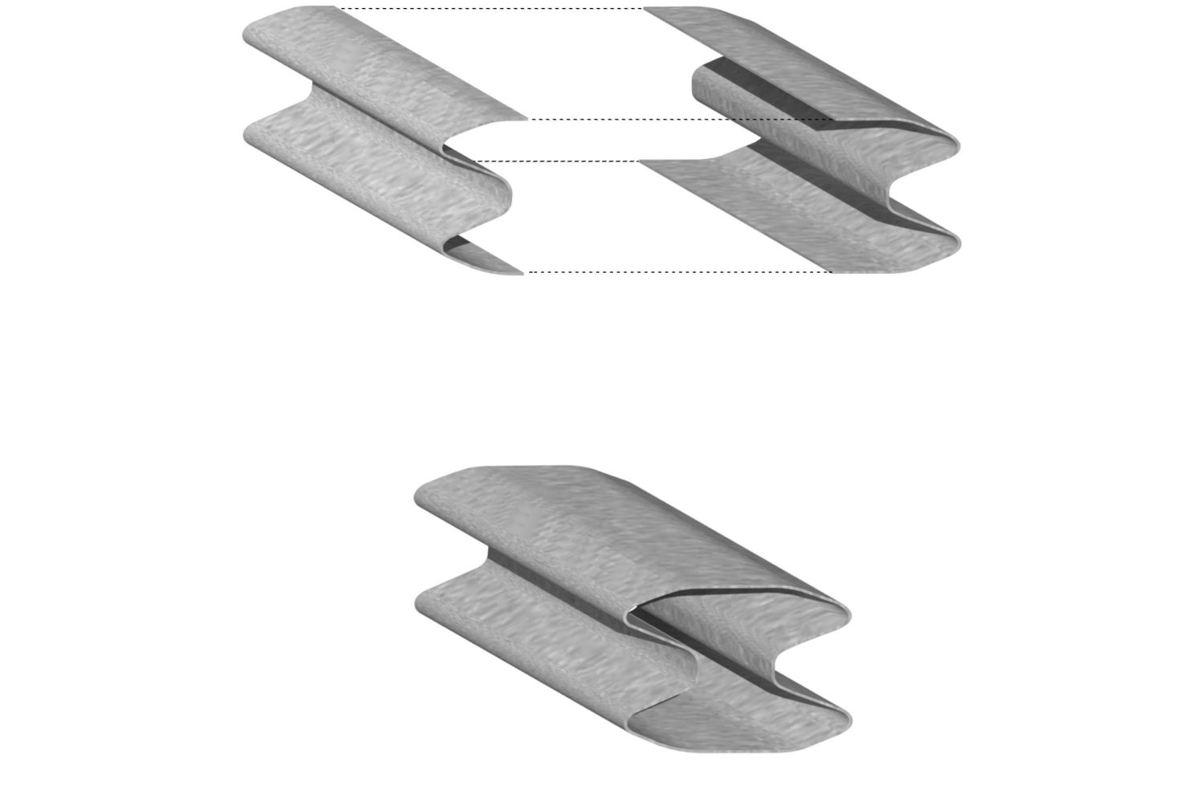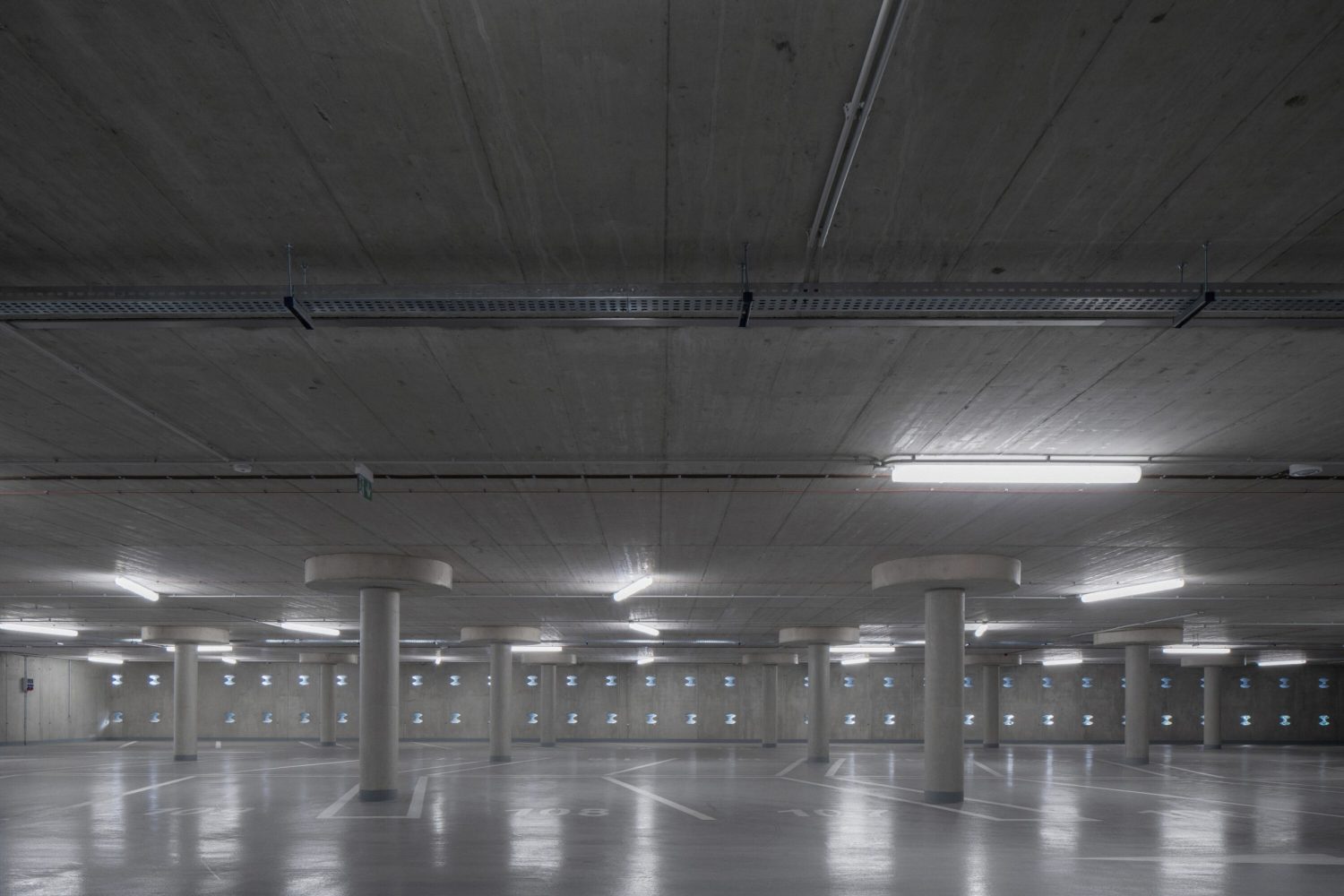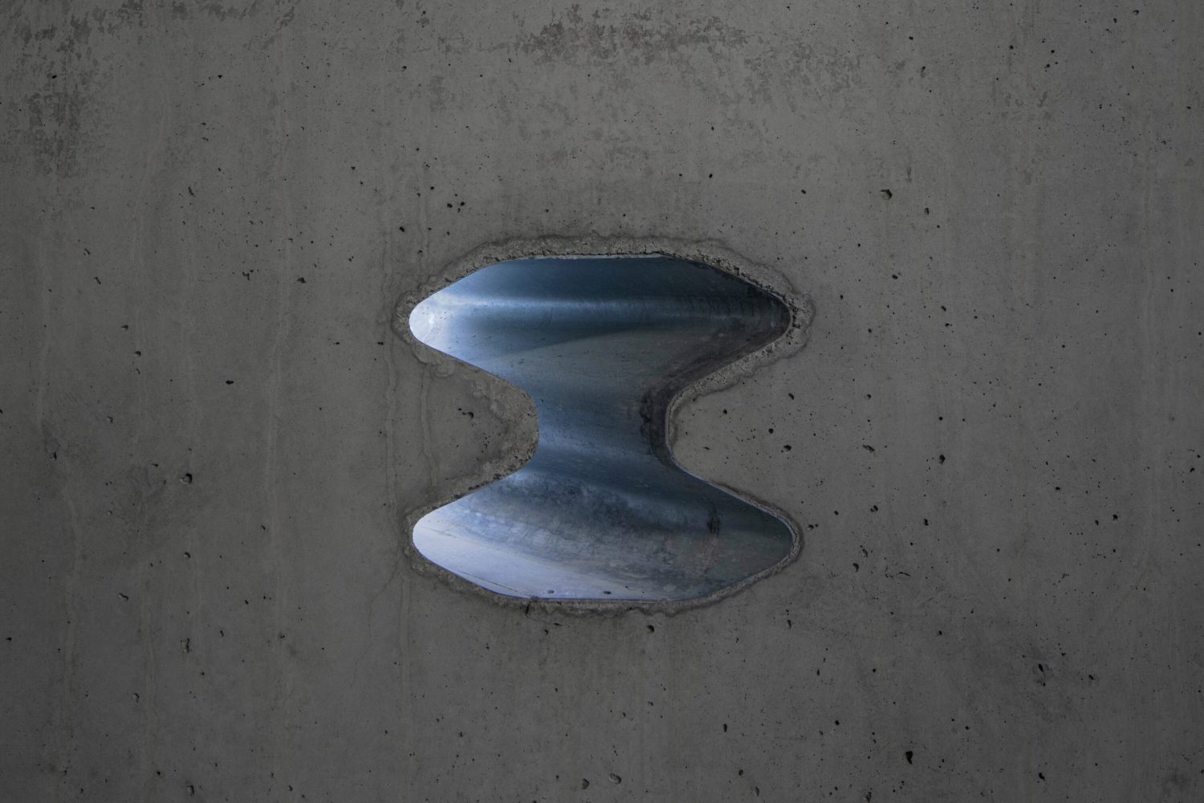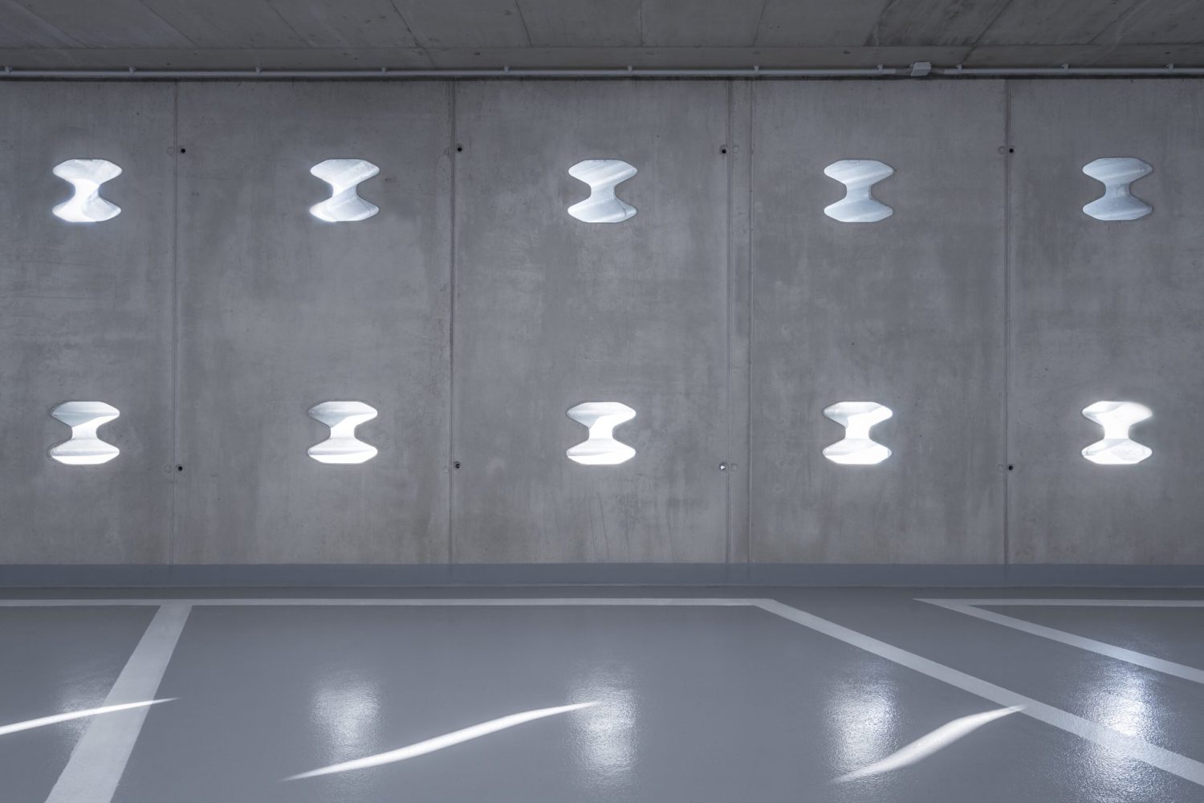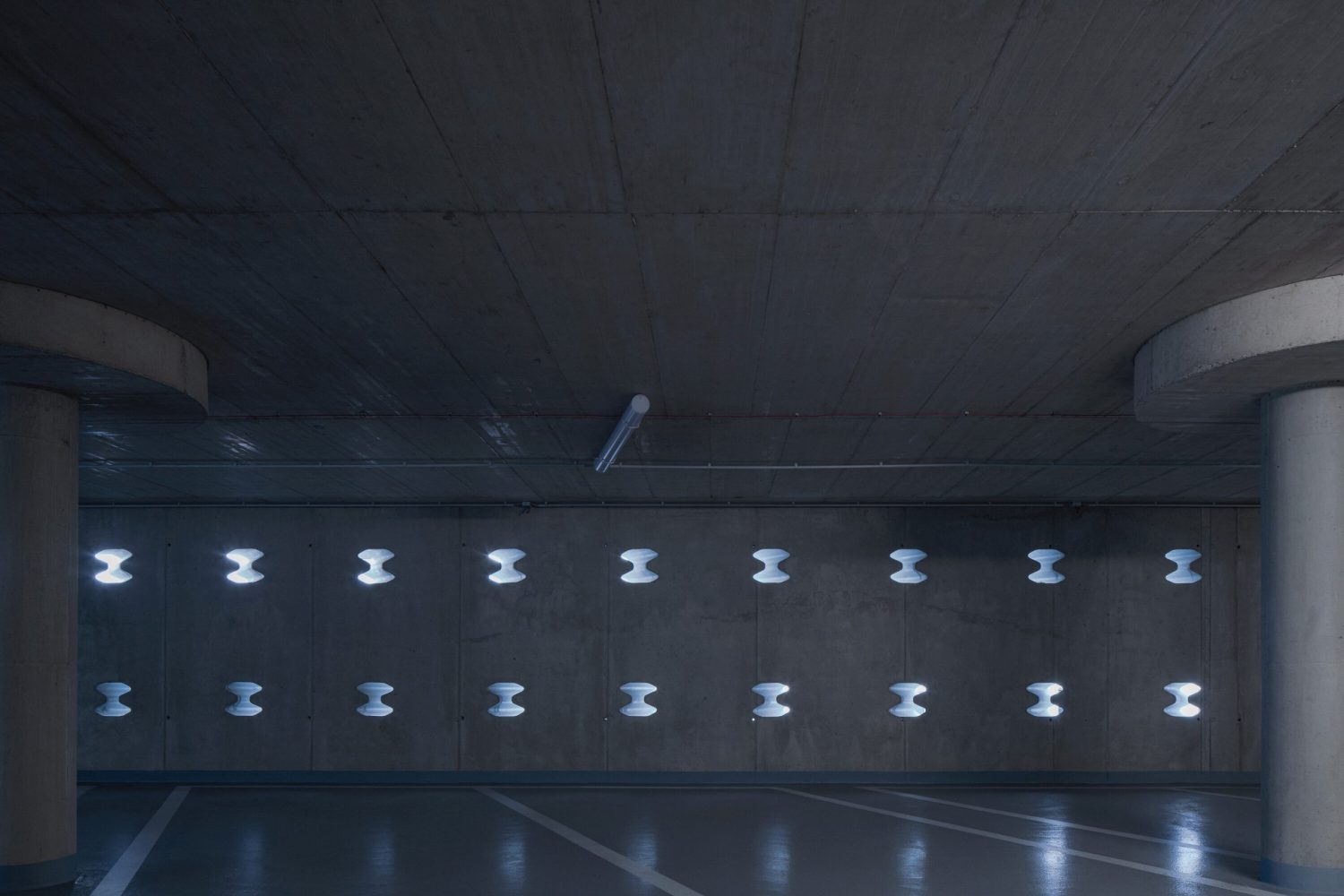PARKING HOUSE IS A PUBLIC PARKING BUILDING FROM FRÁNEK ARCHITECTS THAT FEATURES A DISTINCTIVE FAÇADE CREATED FROM A ‘ROAD BARRIER’ AND ACTS AS A CATALYST FOR URBAN CONNECTIVITY AT THE SAME TIME
TEXT: NATHATAI TANGCHADAKORN
PHOTO: PETR POLÁK & PAVEL KUČERA
(For Thai, press here)
Parking buildings are often viewed as a necessity and an excess of architectural projects, resulting in these buildings having none or merely few design-related attributes. Over at Dolní Břežany, a relatively small town in The Czech Republic that opens its door to welcome travellers, there is a parking building with a straightforward name, Parking House. Designed by Fránek Architects, this parking facility isn’t just a plain concrete building housing empty spaces, ramps and slopes, but contains a number of noteworthy design-driven connotations expressed through the building’s form and façade.
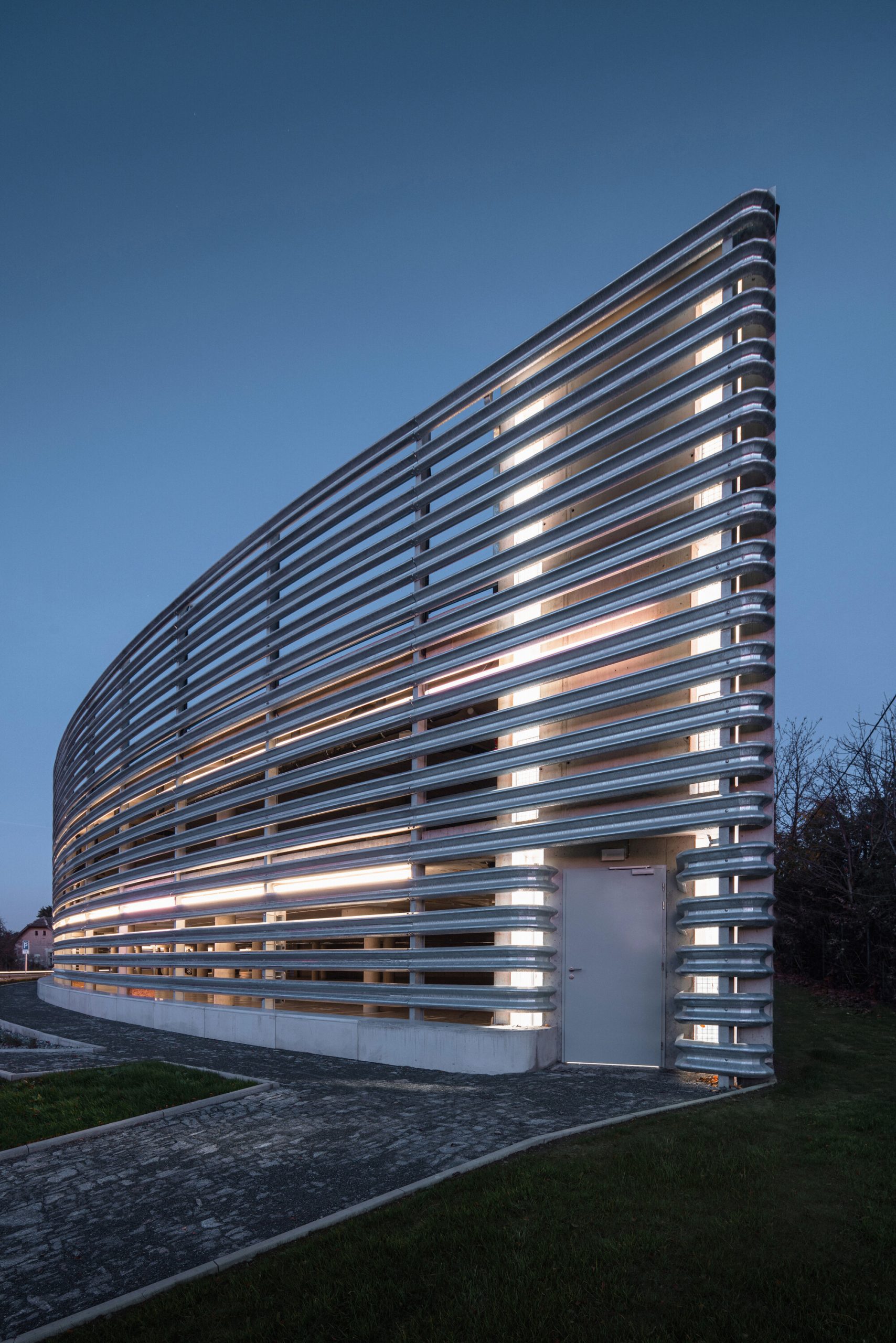
Photo: Petr Polák
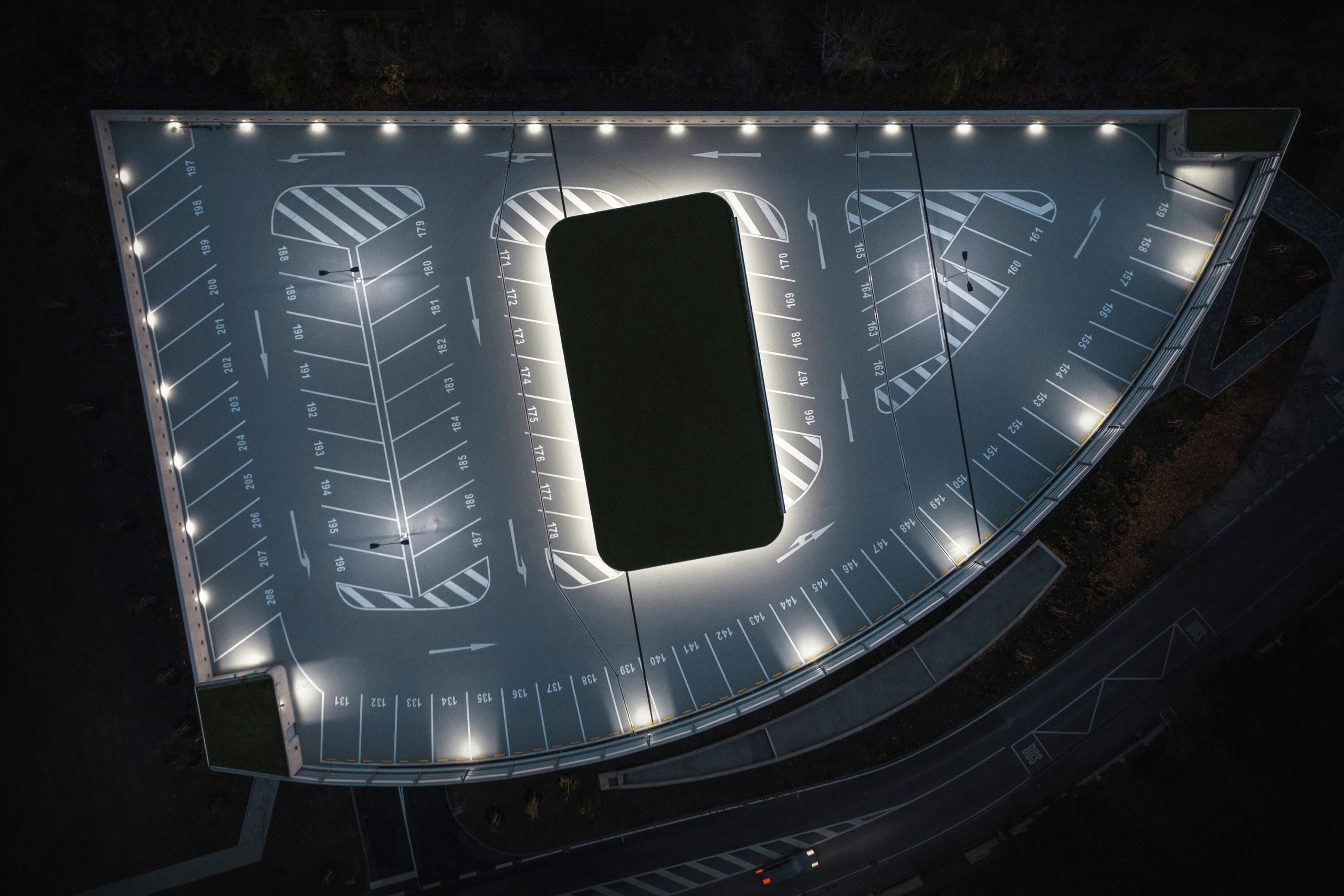
Photo: Petr Polák
Parking House is a public parking building constructed to provide greater convenience to the town’s residents with the three-story high concrete structure whose capacity can accommodate the totality of 200 cars. Referencing the land’s shape, the building’s triangular architectural form has a convexly curved side facing the road. The main component the architect utilizes as the highlight of the design is road barriers, which are adapted and used with all sides of the building’s façade.
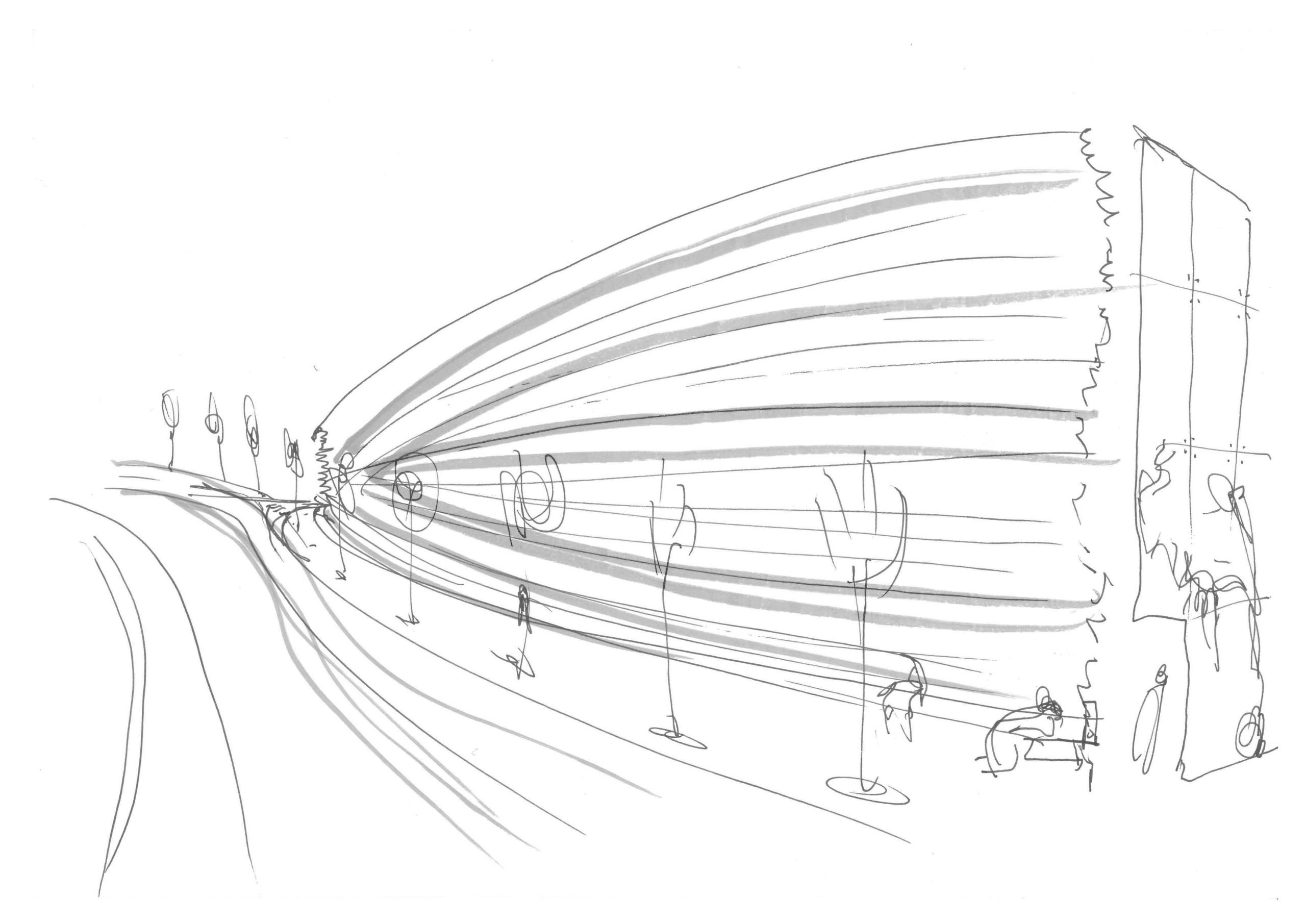
Sketch l Drawing courtesy of Fránek Architects
The façade is divided into two sections. The north-facing side is constructed of fragments of road barriers with the entire surface that has been hot dipped galvanized, before each part is welded into series of horizontal lines resting along the the side of the curved side of the building, adjacent to the road. The façade allows the air inside and outside of the building to freely ventilate. The hidden LED light creates an illumination that reminds one of the headlights of a car passing by at night. The east and south façade are constructed into plain, smooth walls. The steel barriers are clad with cast concrete walls with a pattern of openings whose shape is that of two sections of a road barrier combined. The small openings lessen the intensity of the headlights from the cars moving inside of the building.
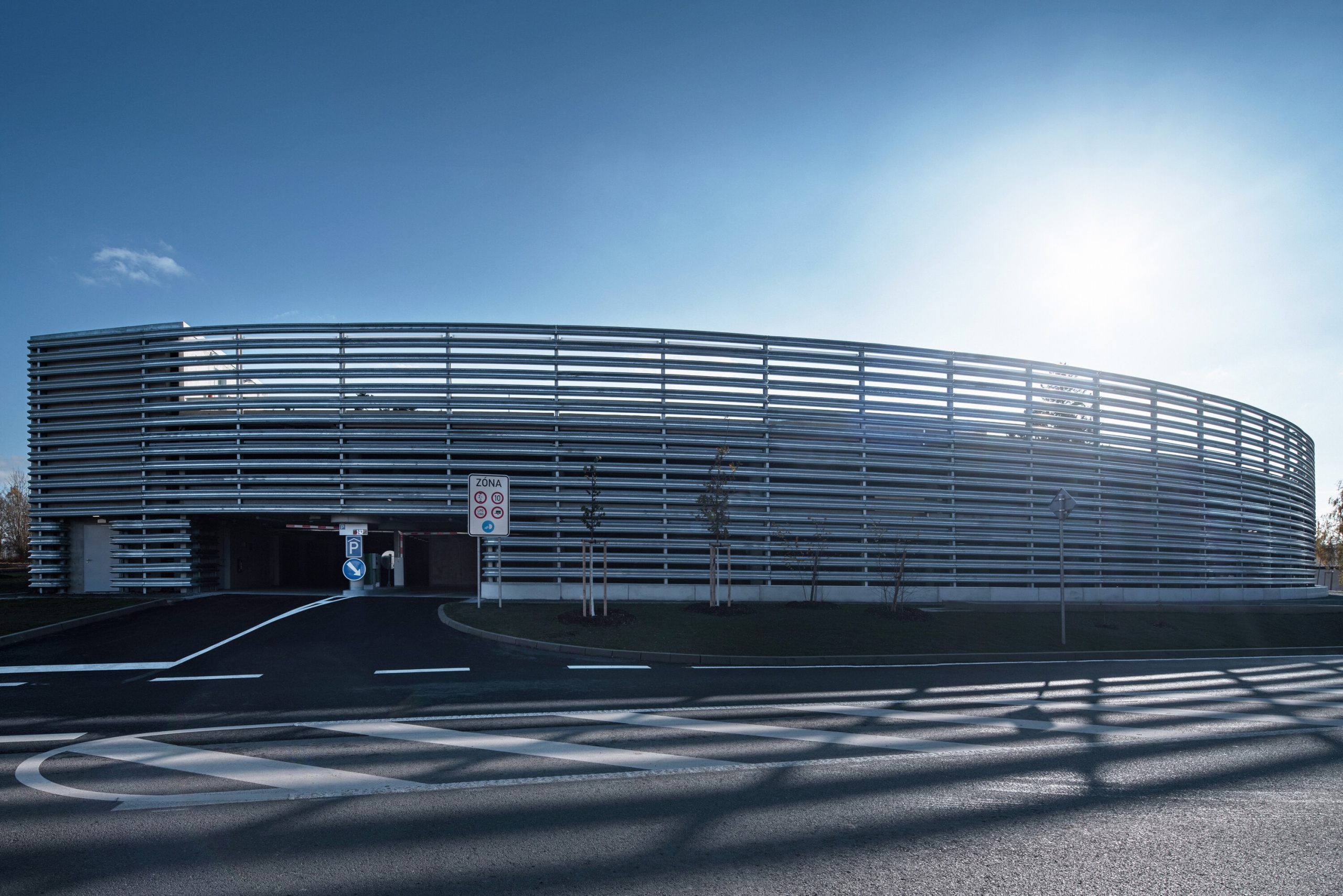
Photo: Petr Polák
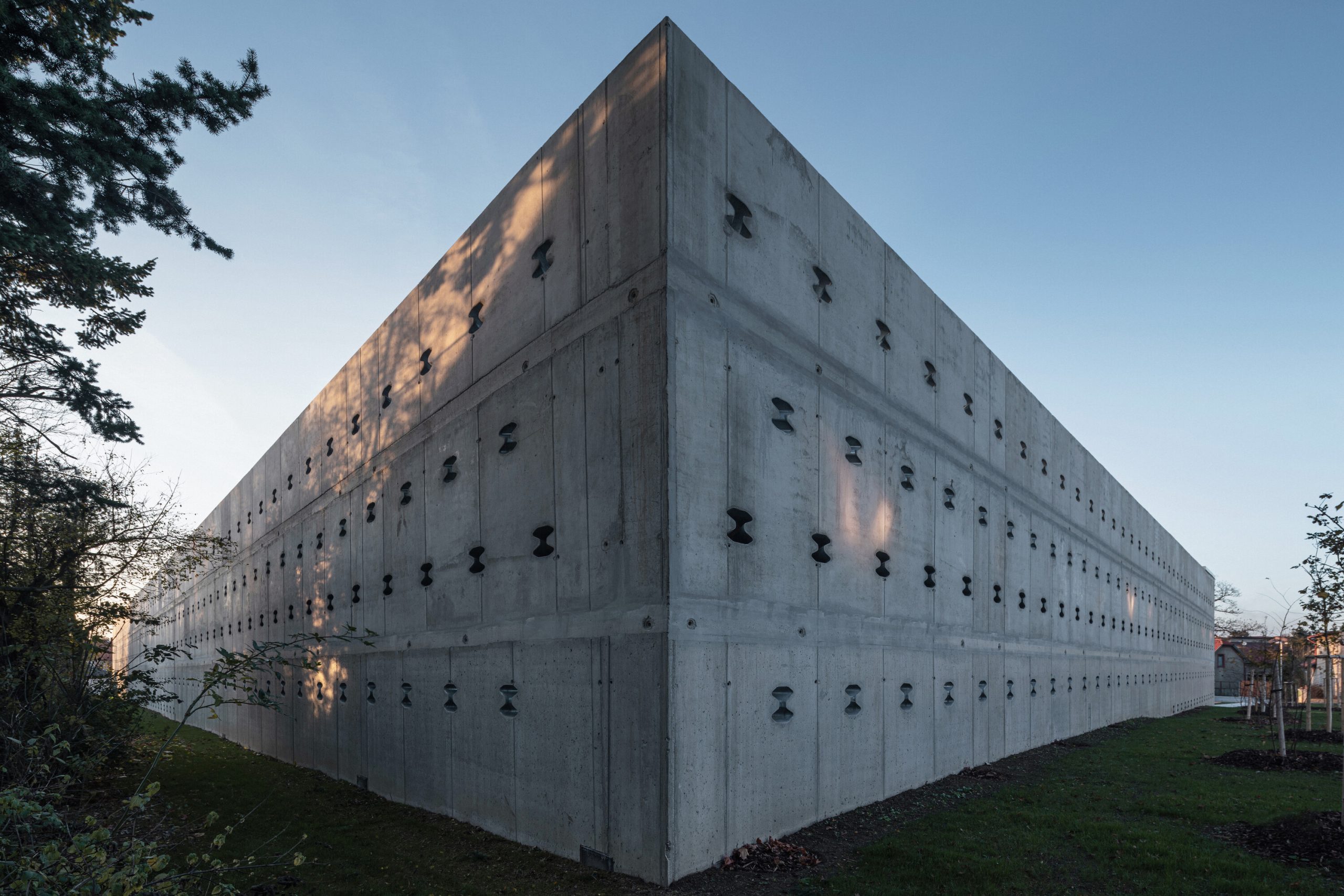
Photo: Petr Polák
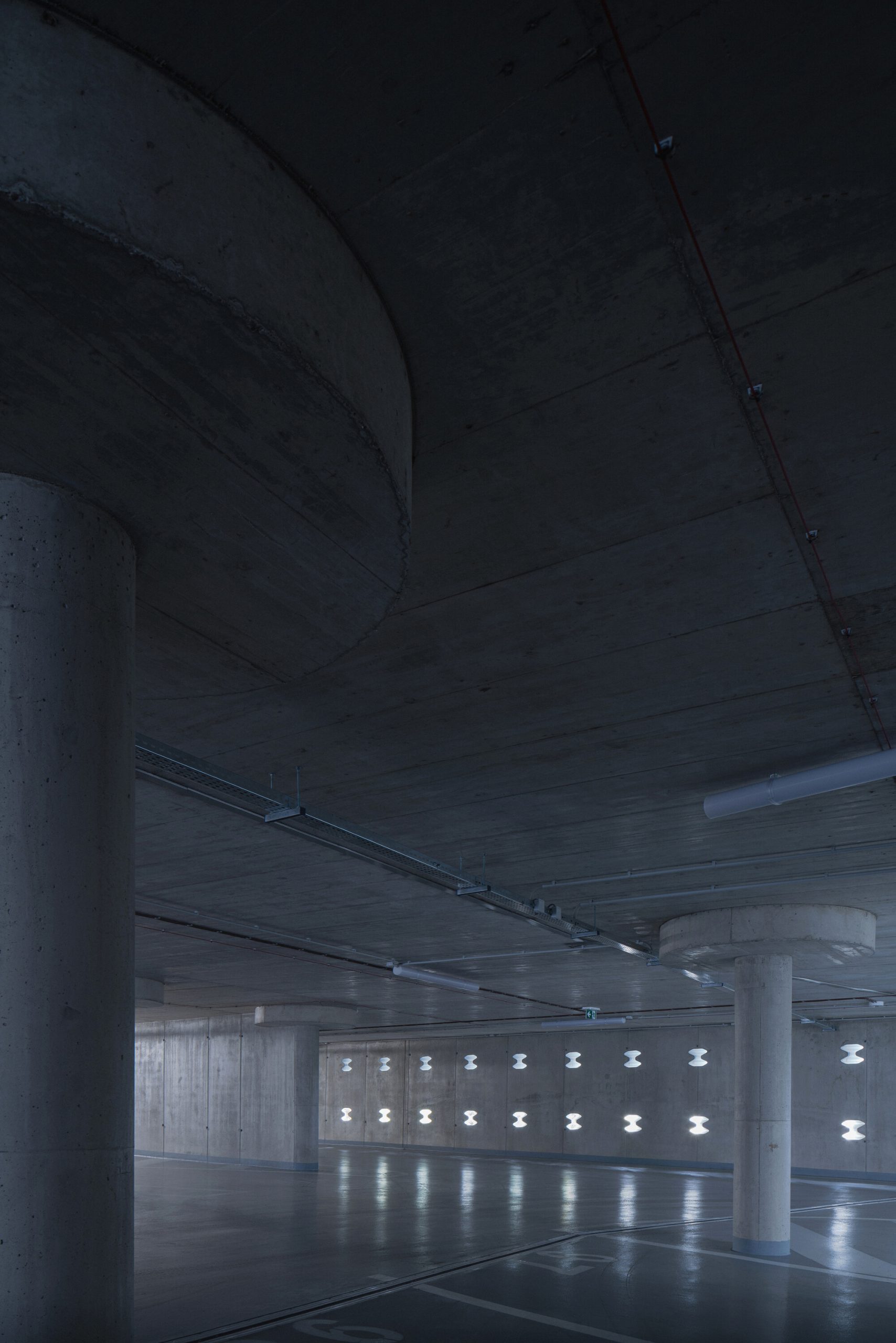
Photo: Petr Polák
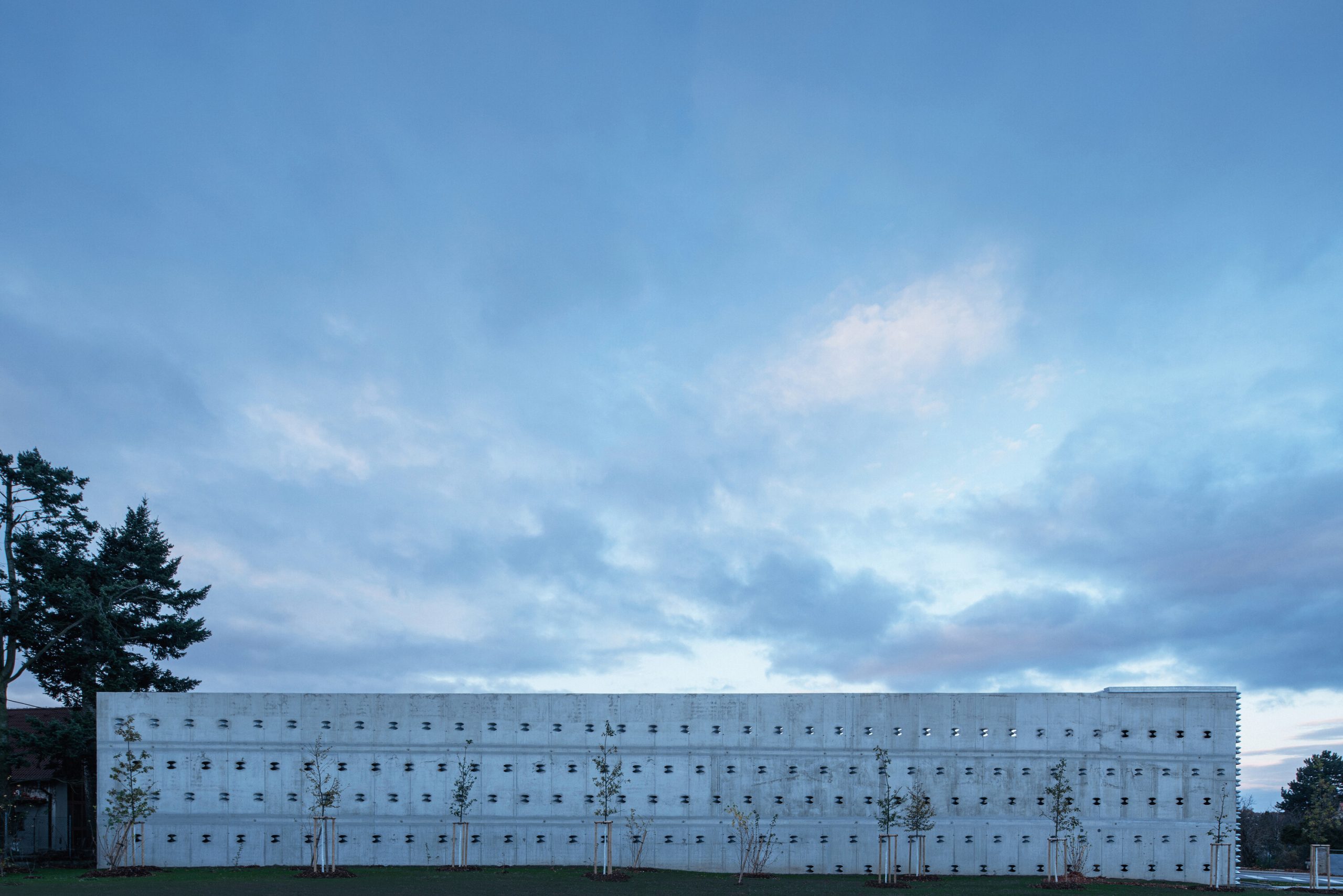
Photo: Petr Polák
Another special detail about Parking House is how the three walls are designed for crawling plants to grow in addition to the green roof at top of the slopes and staircase. The purpose of the pond at the front of the building is to collect rainwater, an attempt to compensate for the green space and natural surroundings forfeited for the construction of the structure.
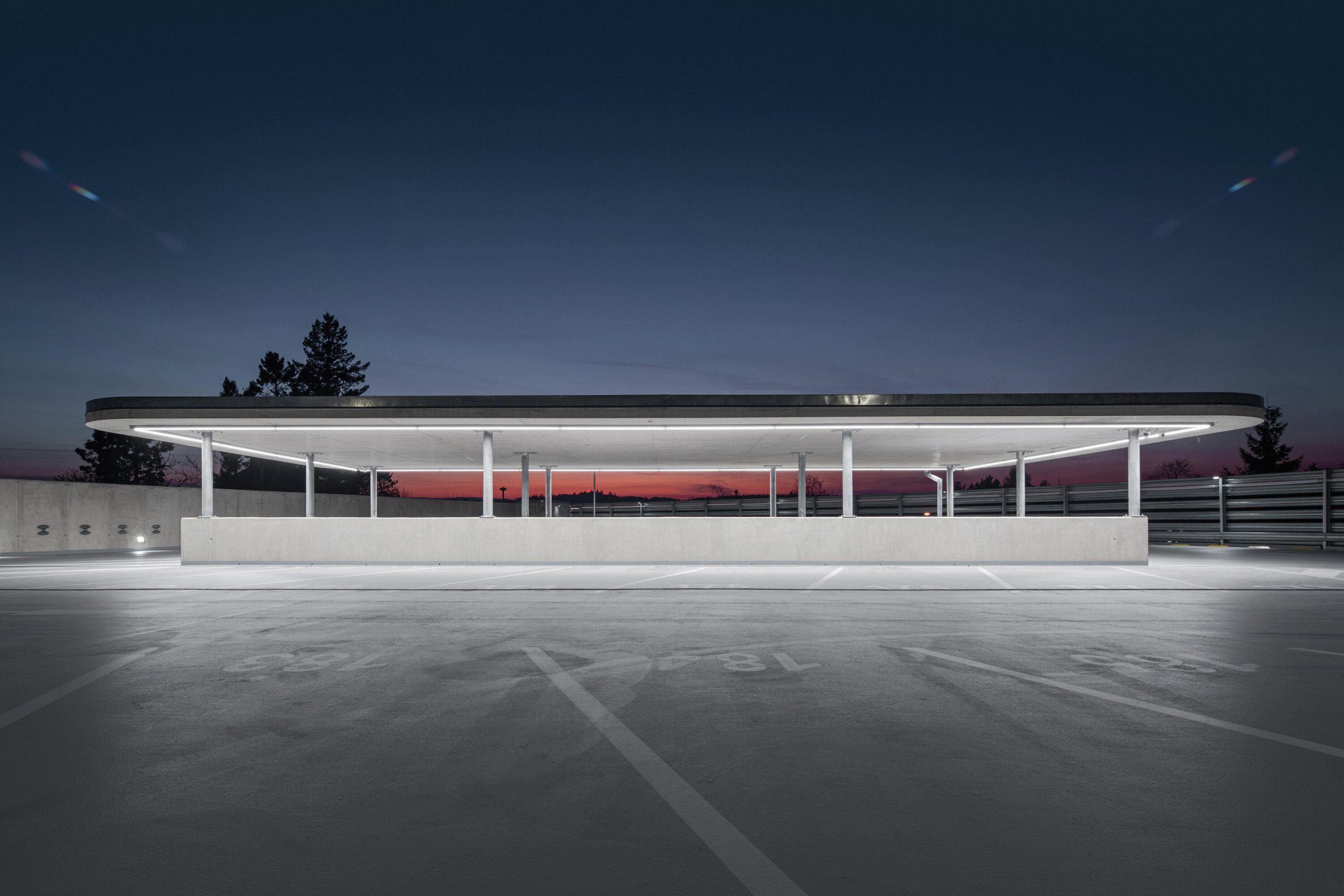
Photo: Petr Polák
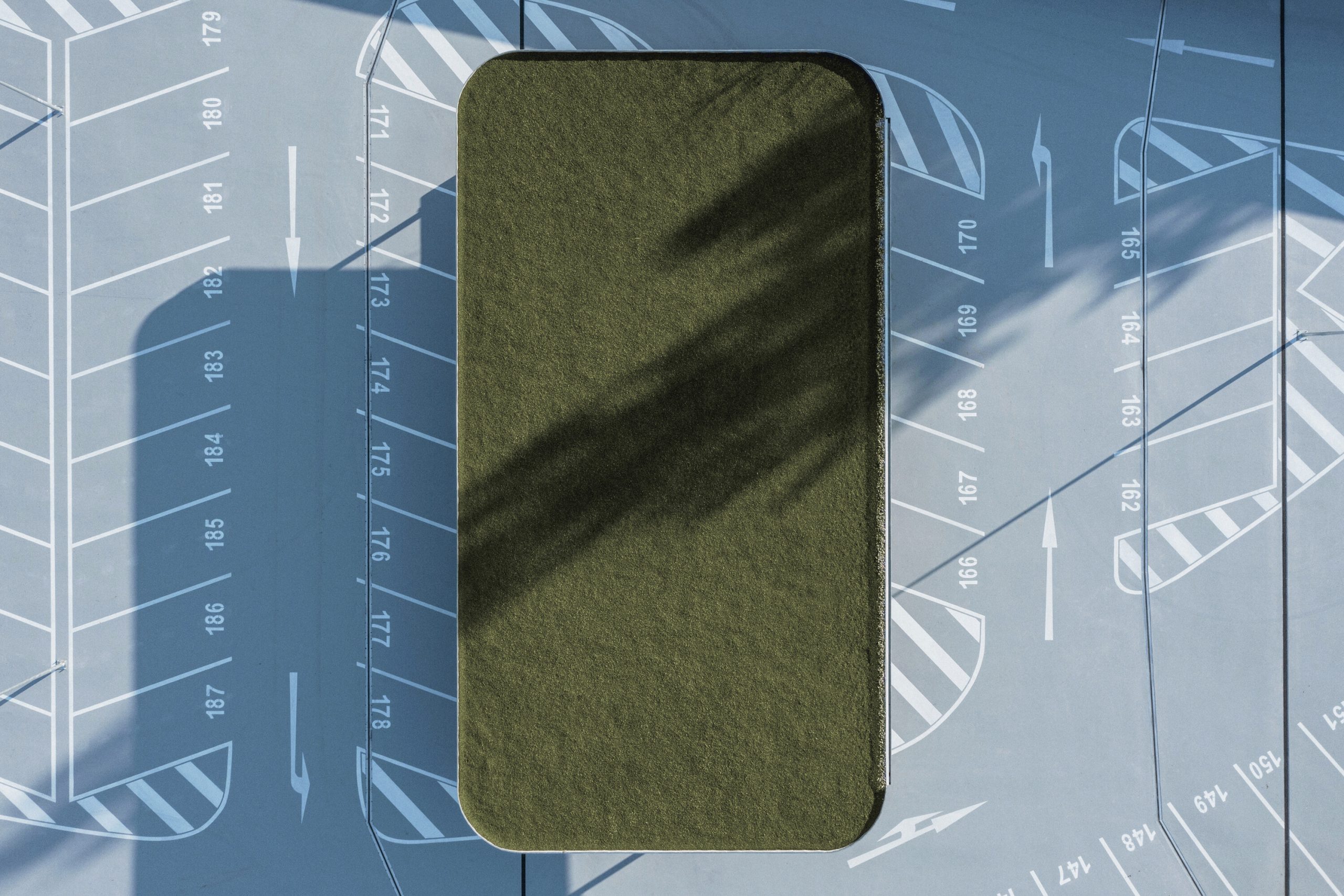
Photo: Petr Polák
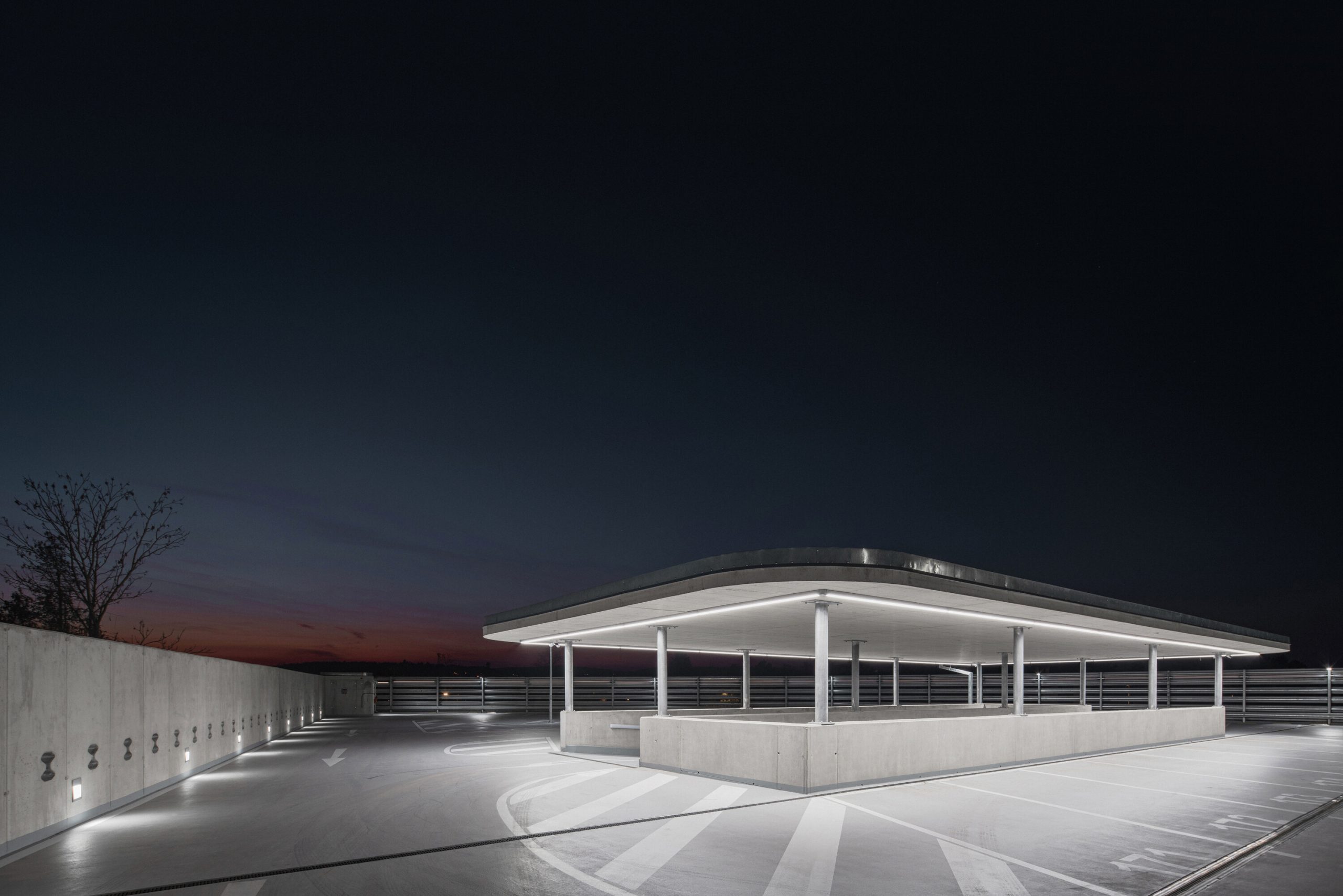
Photo: Petr Polák
It’s a bit unusual to see a parking building in a town of such low population density with merely a few tall buildings. But looking deeper, there are reasonable explanations behind the existence of Parking House in this particular part of Dolní Břežany. The facility is located on a corner of the community’s main T-intersection, near several other establishments such as a large public school, a fitness facility, restaurants and a department store. One can say that Parking House has not only become a destination of the town’s daily commuters, but it also helps boost Dolní Břežany’s urban connectivity. With its striking visuals, combined with unique use of materials, which is not just functional but holds a meaningful connection with the building’s purposeful origin and existence.
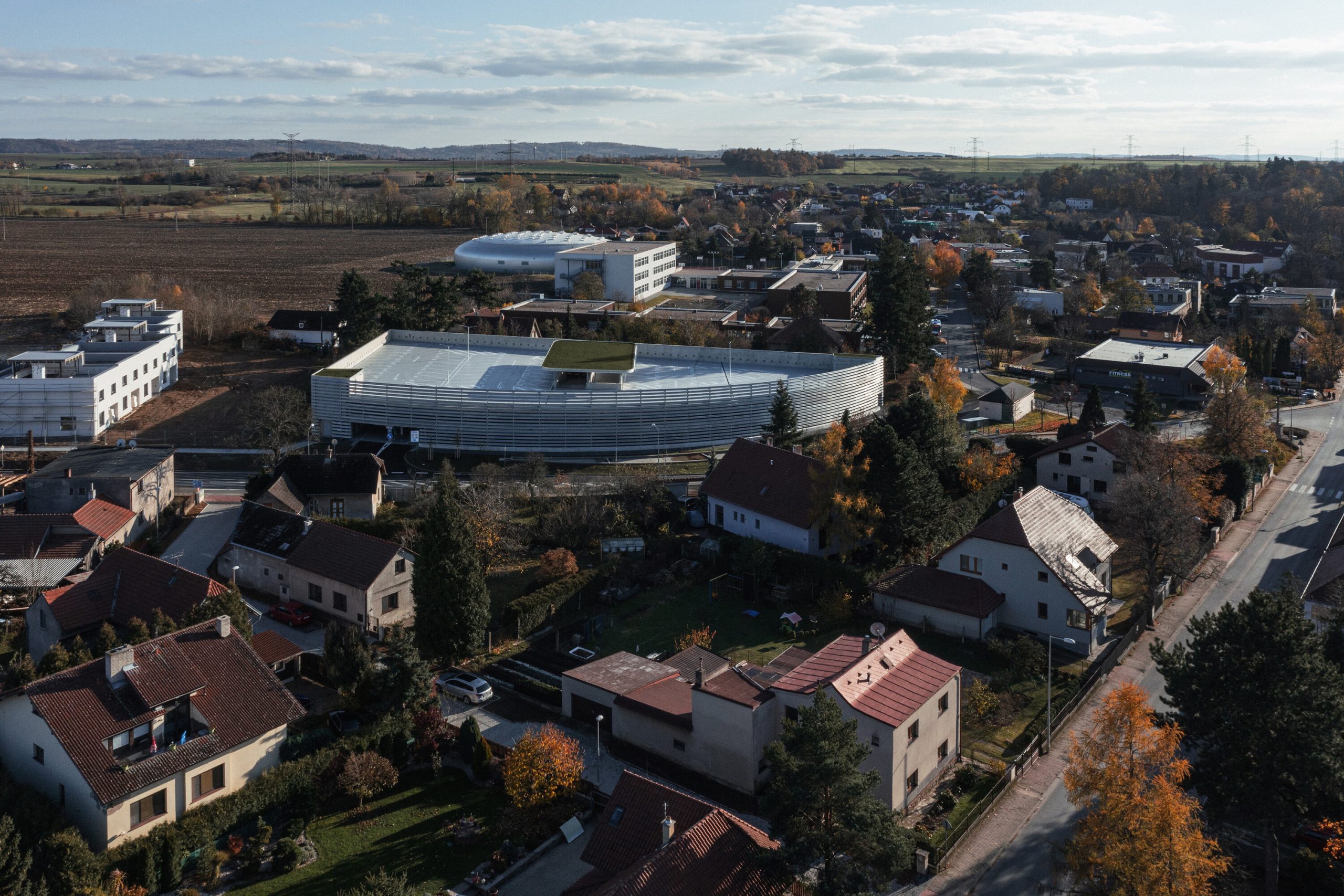
Photo: Petr Polák

