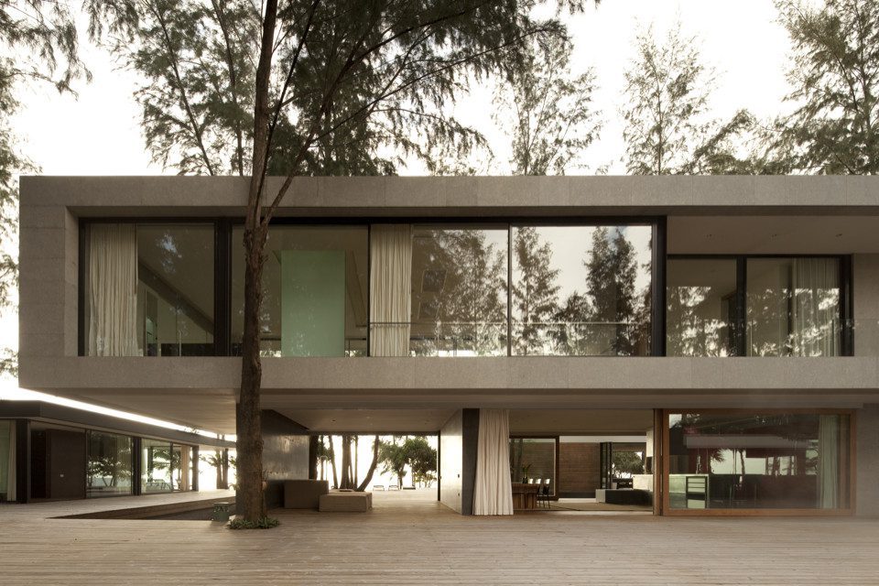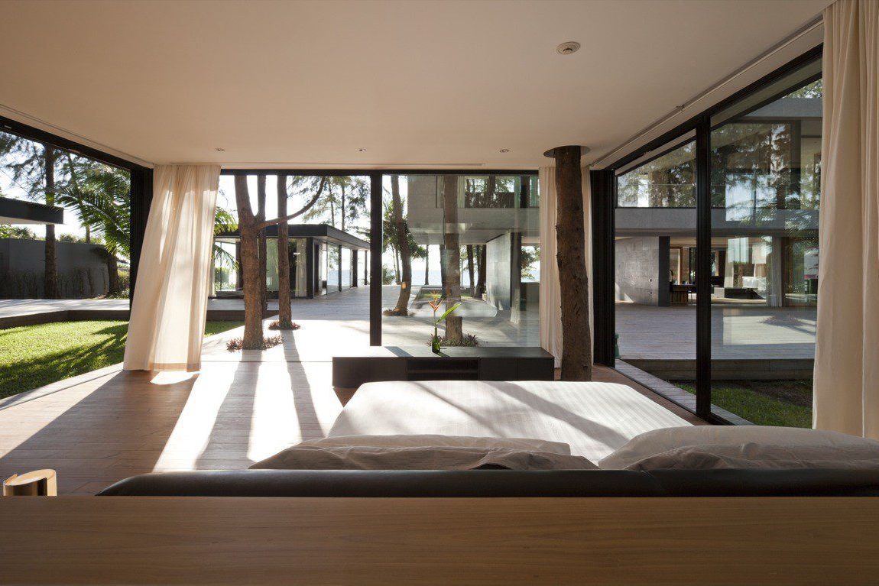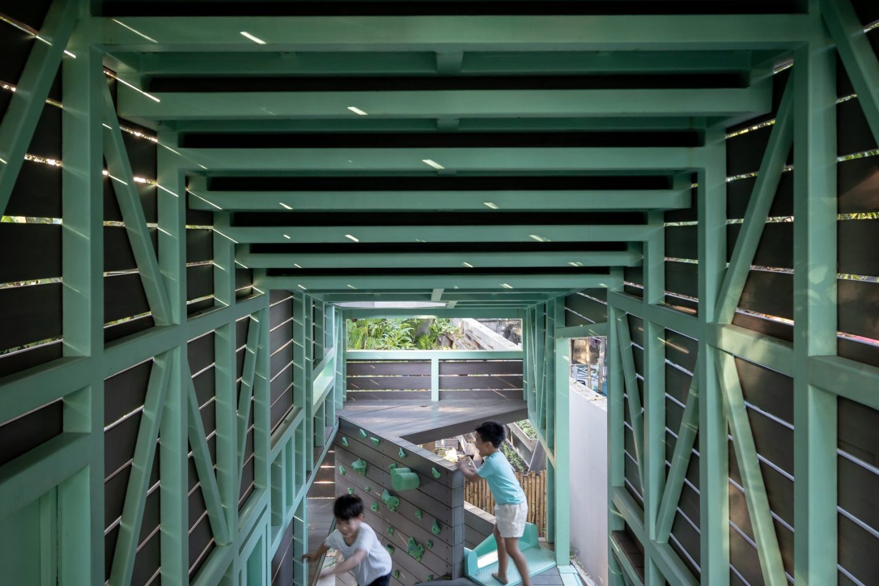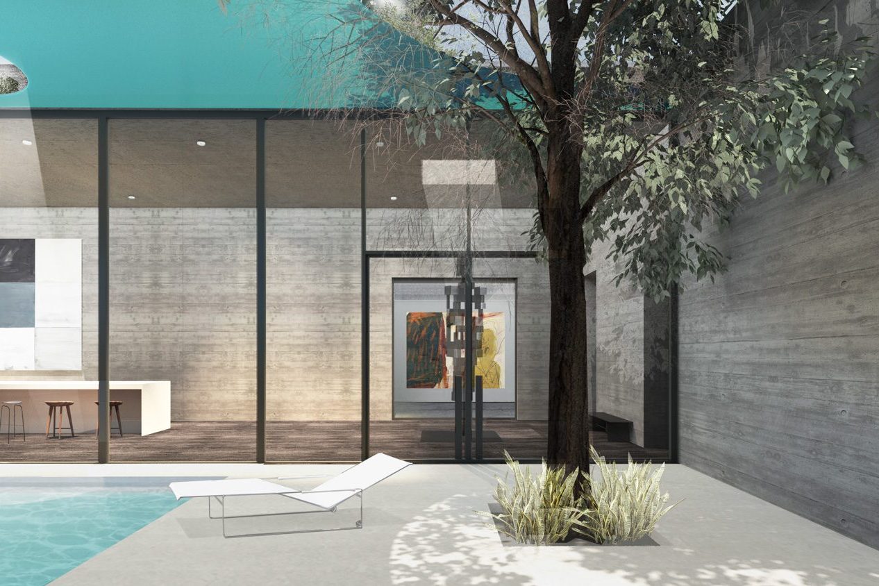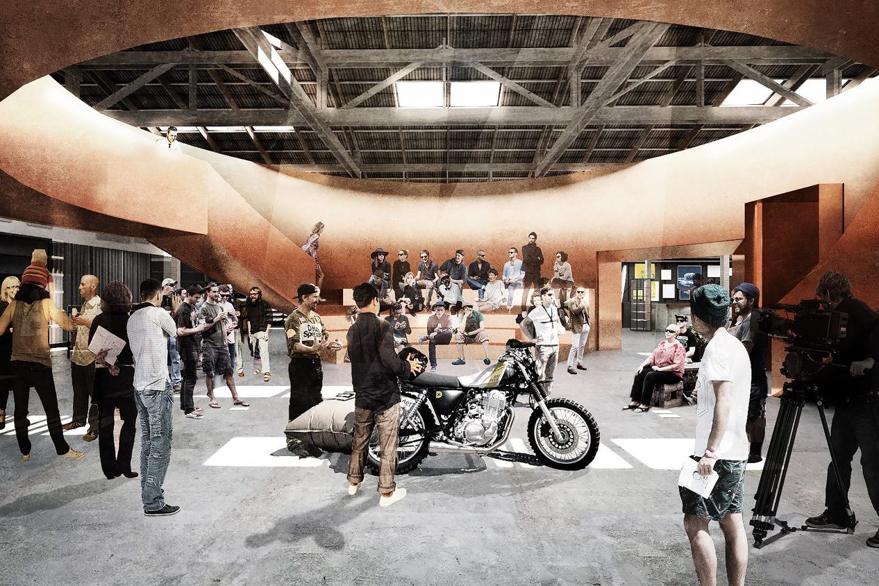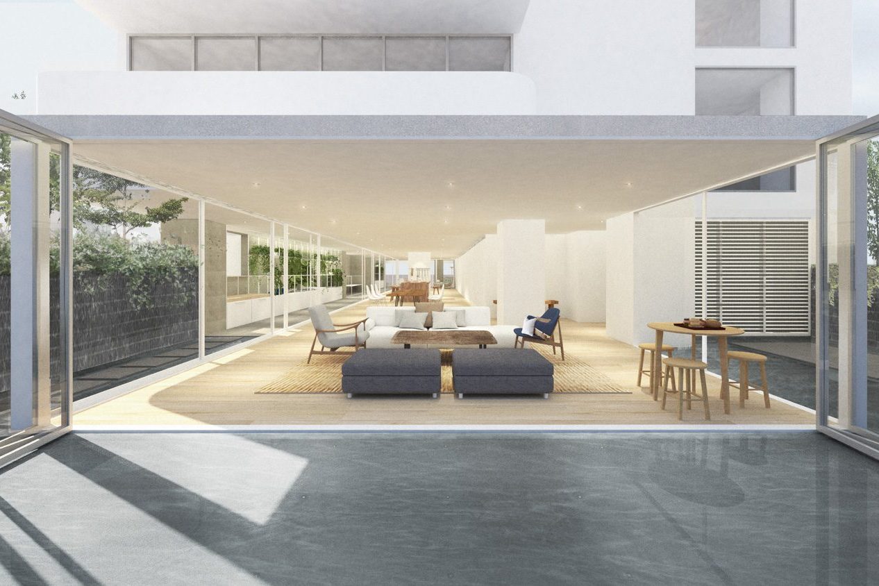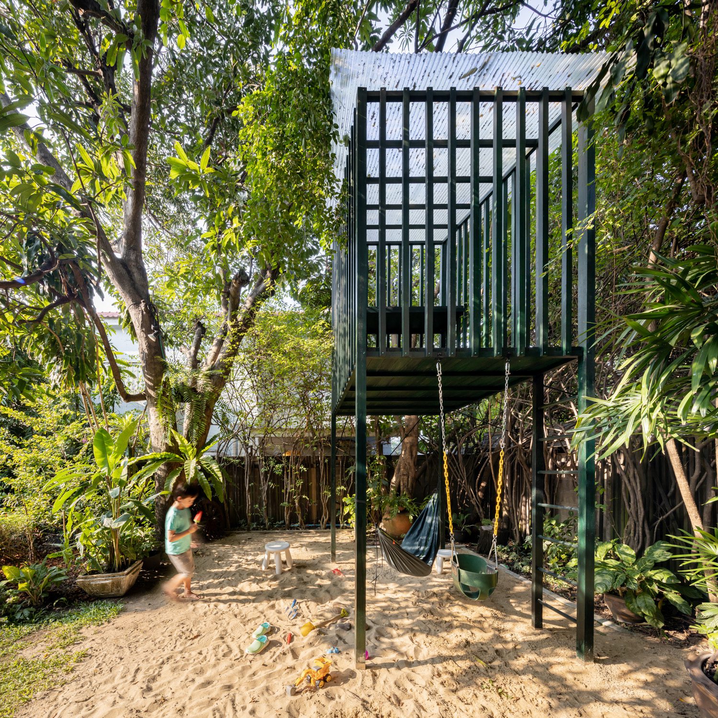BESIDES BEING A WIDELY KNOWN SINGER AND ACTRESS, YARINDA BUNNAG ALSO PLAYS A ROLE IN THE ARCHITECTURAL DESIGN SCENE, FROM BEING AN ARCHITECT, AN INSTRUCTOR, TO A CO-FOUNDER OF THE STUDIO ‘IMAGINARY OBJECTS’. FIND OUT MORE IN THE ARTICLE
TEXT: PRATCHAYAPOL LERTWICHA
PHOTO COURTESY OF IMAGINARY OBJECT EXCEPT AS NOTED
(For Thai, press here)
From that red-haired girl who sung a hit pop song back in the early 2000s, to the woman who was casted the role of a cruel mother in the groundbreaking series, ‘Girl from Nowhere,’ Yarinda Bunnag is the name known to many as an artist/actor with a mixed bag of experiences. But there is another side to Yarinda. Her main roles at the moment are that of a university professor, architect and co-founder of architecture practice, ‘Imaginary Objects.’ Shortened as ‘iO’ her studio’s evolving body of work stands out for its playful characteristics and diverse uses of forms and colors that bring unexpected, original experiences to those who see and use them.
Let’s dive a little deeper and get to know more about Yarinda, an architect and college professor, and her studio ‘Imaginary Objects’ as well as the beliefs and ideas behind their design philosophy.
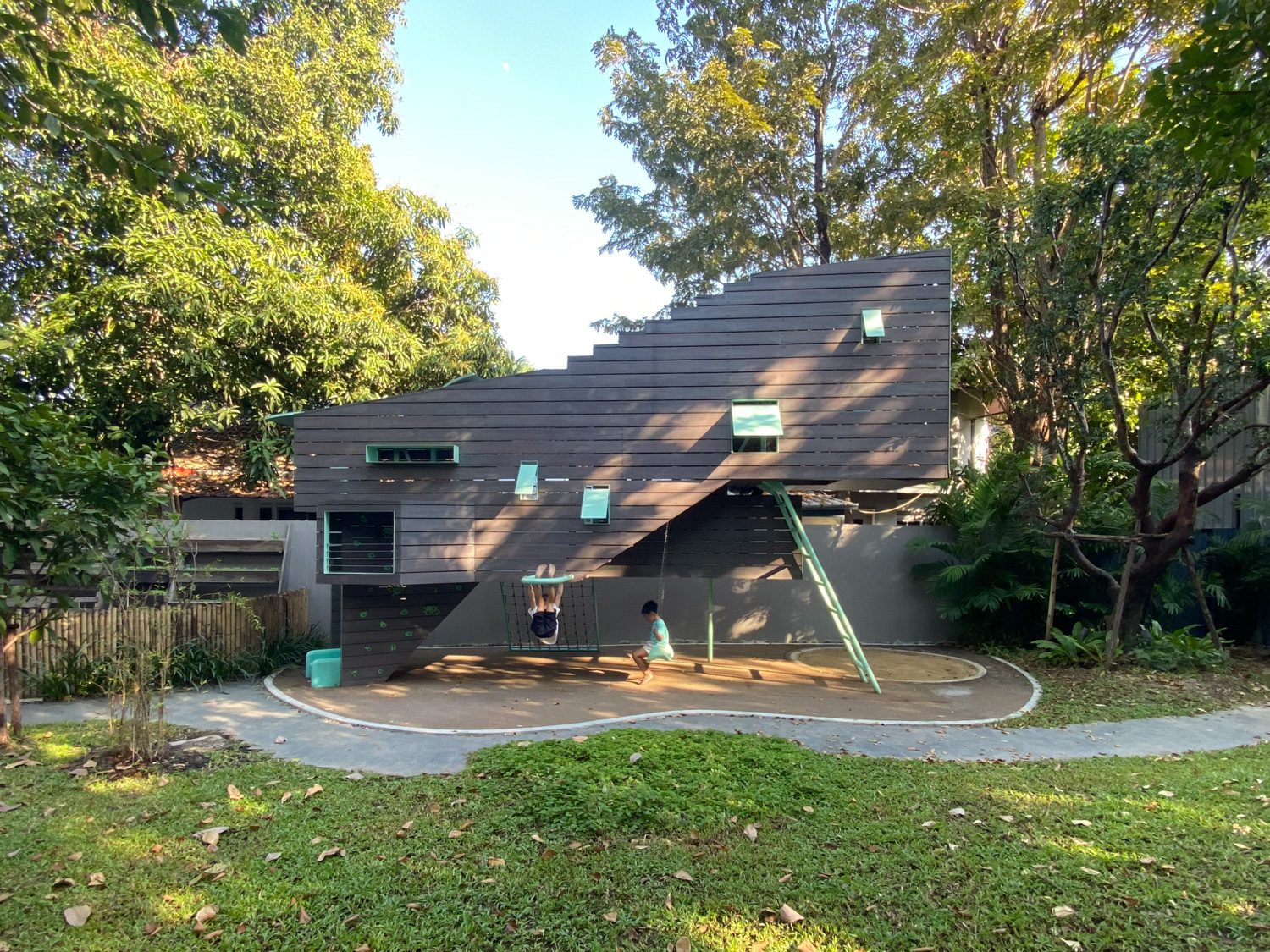
Den Playground l Photo courtesy of Imaginary Objects
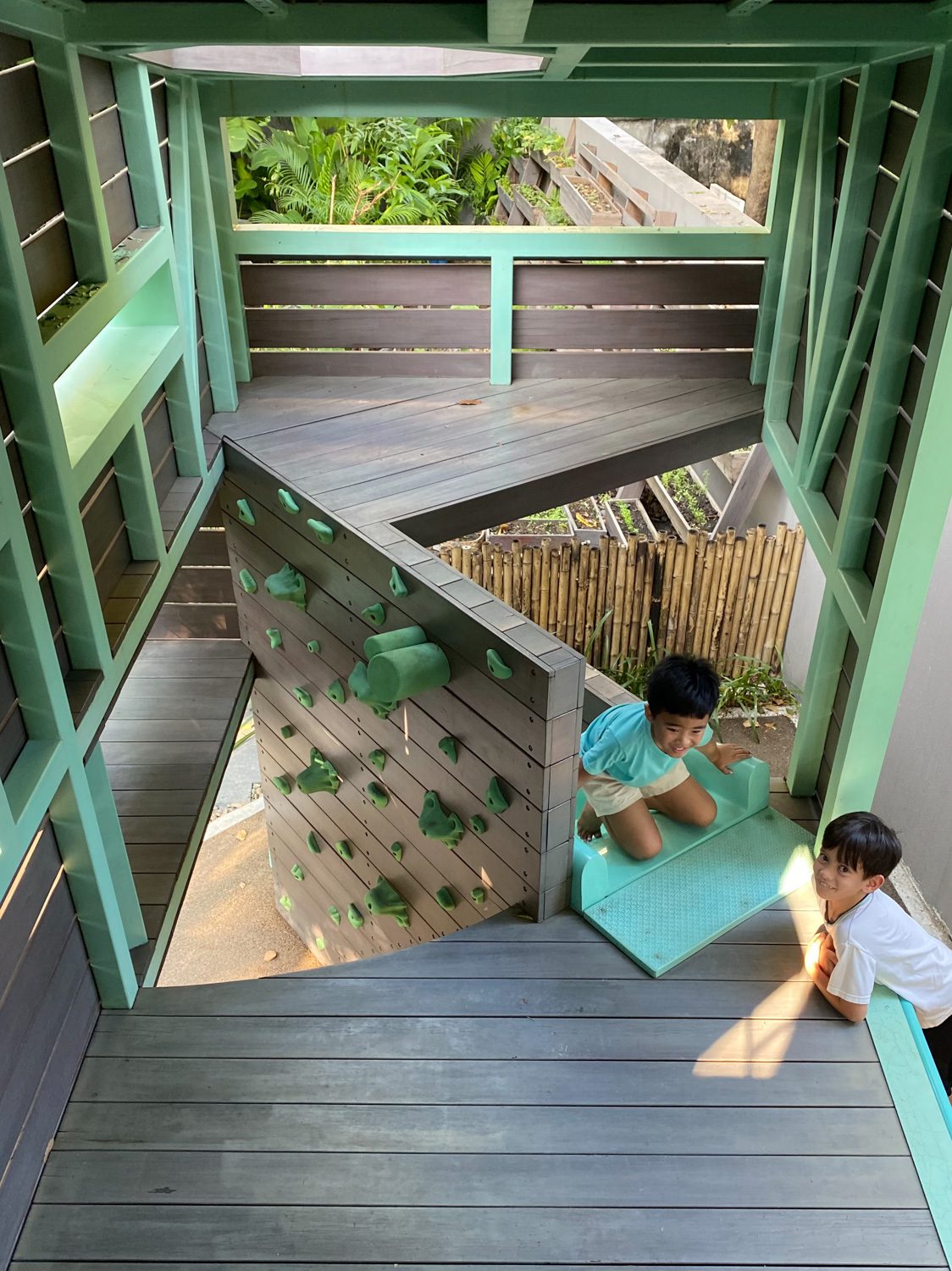
Den Playground l Photo courtesy of Imaginary Objects
art4d: How did you first become interested in architecture?
Yarinda Bunnag: I became interested while I was in high school. I’ve always liked design. I studied design, technology, physics and math. I didn’t know what I should study at the time. I was thinking of either product design or mechanical engineering, one of these two. And then my father said, ‘why don’t you study architecture. It’s a combination of art and science, you know.’ I really didn’t know what architecture was. All I knew about were the Pyramids and the Eiffel Tower. Fortunately, I got accepted into the College of Architecture, Art, and Planning at Cornell University. And that changed my life.
art4d: How?
YB: I went there from a very strict, all-girls British school. I didn’t really feel like I belonged in that community, and I’d been in all-girls schools all my life, throughout my elementary, secondary and high school years. When I came to Cornell, I met friends from fifty different countries, of all genders, languages and lifestyles. It really opened up a new world for me. And it felt right. With the approach and methods they use to educate students, I was able to spend time actually doing, drawing and creating something. Being there in that environment, I felt ‘this is it. This feels right’. I think those years were probably one of the coolest, most exhilarating times of my life.
art4d: What was the experience like, being an undergrad student there?
YB: When I was a student, a lot of the professors at Cornell were amazing people. I could feel their commitment and determination, and that left an impression on me. I was very close to the professors and they barely left the campus. They practically lived there; at least that’s what it was like at the time I was there. We would go to bars together, they would stay up late with us, discussing projects and all kinds of things. It was like we were family. They are incredibly dedicated educators. I don’t know whether it was because Cornell was like a deserted island. The campus is really far from everything. It’s on the top of a hill, surrounded by natural waterfalls and high cliffs.
art4d: What happened after you graduated?
YB: When I was in college, I really liked my professors. I loved them so much because what they taught me was tremendous. They gave me visions and perspectives, ideation techniques, so I felt like I wanted to try to be a teacher, too. When I graduated, the Faculty of Communication had a professor spot open for their international program. So, I applied and got accepted as a lecturer of the Art Appreciation course.
I liked teaching but I discovered that the course didn’t really fit my field of study. The class was also taught in lectures and I was more of a studio type of person. So, I quit that job and started working with Duangrit Bunnag at DBALP.

Residence Villa Noi l Photo courtesy of DBALP
After working at DBALP for about 3-4 years, Chulalongkorn University’s Faculty of Architecture opened INDA (International Program in Design and Architecture) and they were looking for professors. So I applied. I loved teaching, but after a while I started to feel like I wasn’t smart enough to be considered a serious educator (laugh) and I wanted to study more. That’s the reason why I decided to do a masters’ degree at Harvard GSD. I graduated and came back and started teaching again.
art4d: What was it like at Harvard GSD?
YB: From the passion of wanting to be an educator, which was what initially drove me to do the masters’ degree in the first place, it turned out that I didn’t want to study just for the academic aspect. I was there because I wanted to know how Harvard professors would teach their students. What a good educator should be like and what are the bad ones like. And I experienced them both. When I returned and started teaching again, I knew what kind of teacher I didn’t want to be (laugh). So, when I teach, I try to remind myself that the students’ projects aren’t mine. That’s why I never try to be the mastermind behind a student’s work. I help them find their own directions. So, I do hope that the works that come out from my studio will be diverse in terms of the thought processes and ideation methods and concepts. I don’t want my students to have my signature in their works because, at the end of the day, I don’t want them to learn from the information I give them alone. I encourage them to question what they want in return and what it is that they want to learn, each day when they come to class.
art4d: Could you give us some examples of your teaching methods?
YB: When I came back and started teaching at INDA, I used to supervise a studio that I named Dencity. I designated the site to be in Hong Kong and asked the students to design a new residential typology for the future of a city with a really high population density.
I shaped the program to have the first phase where I asked the students to design a house with only 4-square meters of space. So, they had to figure out how to design a house from such a limited space. I began by asking the students to go back and explore their own homes, their lifestyles. They then created actual prototypes right in the faculty’s court. For the next phase, the students were asked to do their own research about Hong Kong, and looked at whatever aspects of residential design and living that they would be interested in, before choosing the topic such as waste management, transportation, etc. These topics became inspirations of the architectural design. I didn’t give them any specification, how many stories or how many square meters the building had to have, or what type of residential building it had to be. I just told them that it had to be residential.

art4d: Before opening your own office, you worked with DBALP and Hypothesis, what did you learn from working with these two studios?
YB: When I was working at DBALP, they would assign a junior to a project and we had to be responsible from the concept to the on-site construction, so we were able to understand the entire work process, from the very beginning to the end.
While working with Hypothesis, it was a different role. I was working as a Design Director alongside Manatspong Sanguanwuthirojana and Jessada Telumpasut. Working there made me realize the types of work that I like including how to manage people and an organization
art4d: Could you tell us a bit about Imaginary Objects, what’s the origin story of the studio and what do you intend for it to become?
YB: I hadn’t really thought about opening an office but it just happened that Roberto Requeio, one of my best friends from Cornell had been working at OMA for about eight years and he sort of reached a plateau with what he was doing. So, he decided to take a job as a professor at Hong Kong University. With him having more free time, we were talking about the two of us opening an office together. The team and I would be based in Thailand, working full-time and he would be based in Hong Kong, but his role would be a part-time position.
Imaginary and Objects are the two words that we both think best define the styles of architecture that we like, as well as the approach in our office. The two words are actually opposites. Imaginary is something in your imagination, abstract things and a lot of the times, when we work on a design, we tend to be obsessed with whatever ideas we have in our imagination. We use our ideas trying to think of new things, new experiences. On the other hand, objects are tangible, concrete things and architecture is a type of object that answers to myriad functions and limitations in the real world. So to be able to design, we always have to jump between reality and imagination and our work is the result of these two overlapped dimensions.
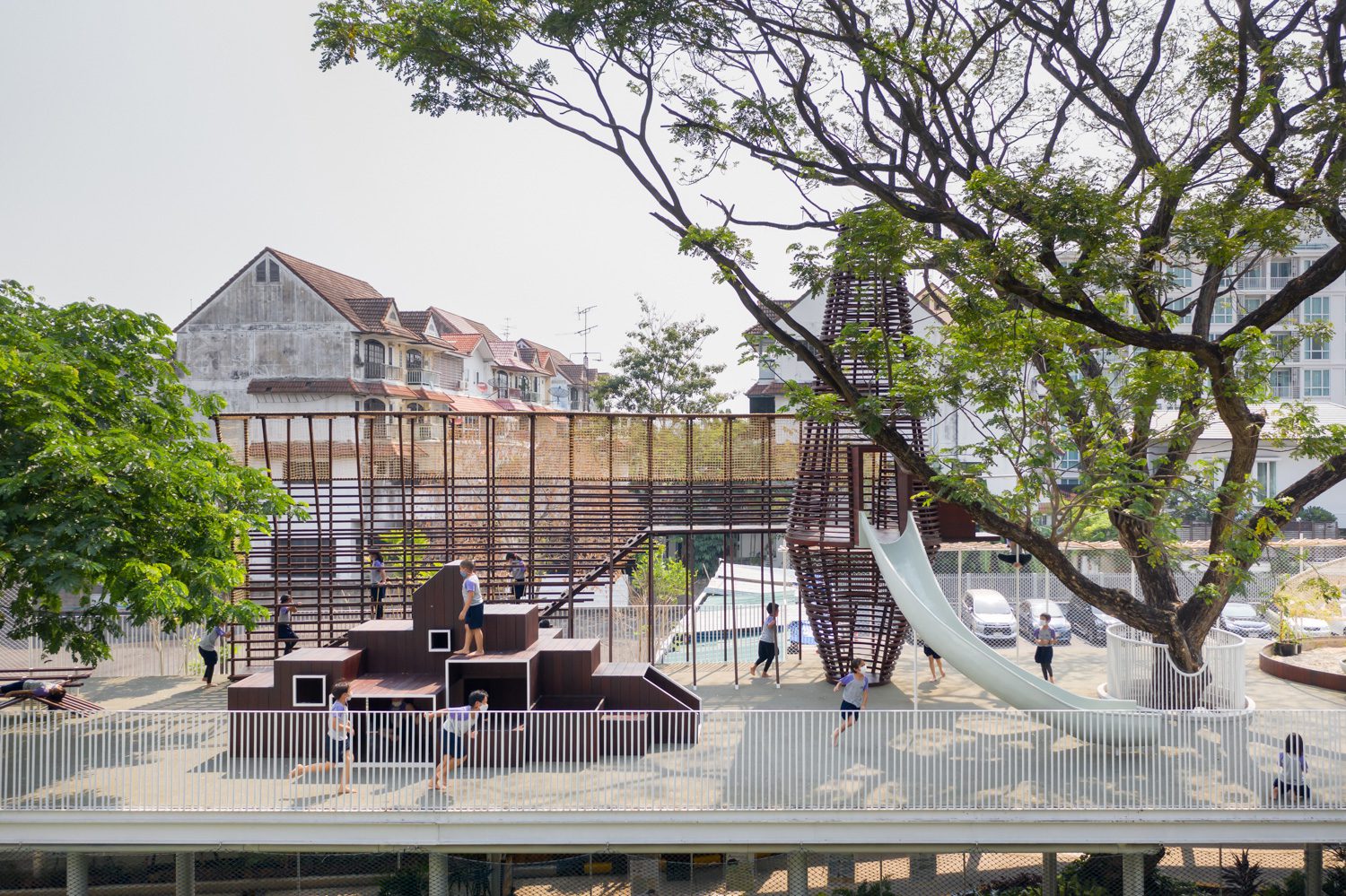
Thawsi Playgroud l Photo: Ketsiree Wongwan
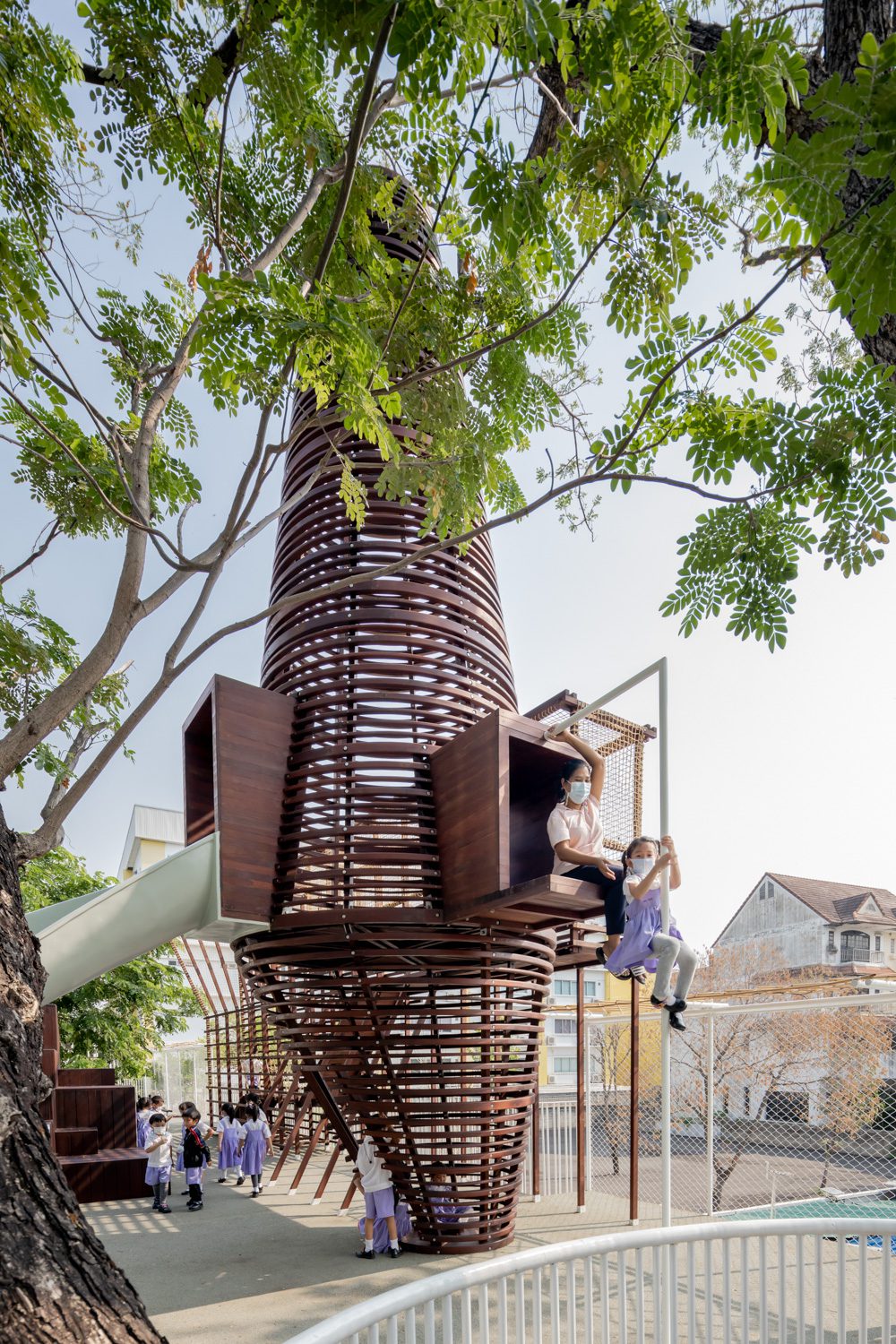
Thawsi Playgroud l Photo: Ketsiree Wongwan
art4d: What are the key ideas or essences of Imaginary Objects, when it comes to design?
YB: We believe that architecture has a direct impact on people’s quality of life. It can fulfill people. We’re trying to say that there are many possible ways to live, work or play. We’ve tried to come up with new approaches and styles of work that can help fulfill people’s life experiences. I think we can summarize the essences of our design into three main concepts
1. Making the ordinary extraordinary: One of our attempts is to create forms and spaces that are different but at the same time, they have to be practical. For example, a playground doesn’t have to look like a conventional playground that most people are familiar with. The condominium project we’re working on right now, we discussed with the client about the possibility of creating a residential space that can really coexist with COVID-19. So from a condominium where the majority of each living unit is interior space with a small balcony, we are able to open the entire room into an outdoor living space.
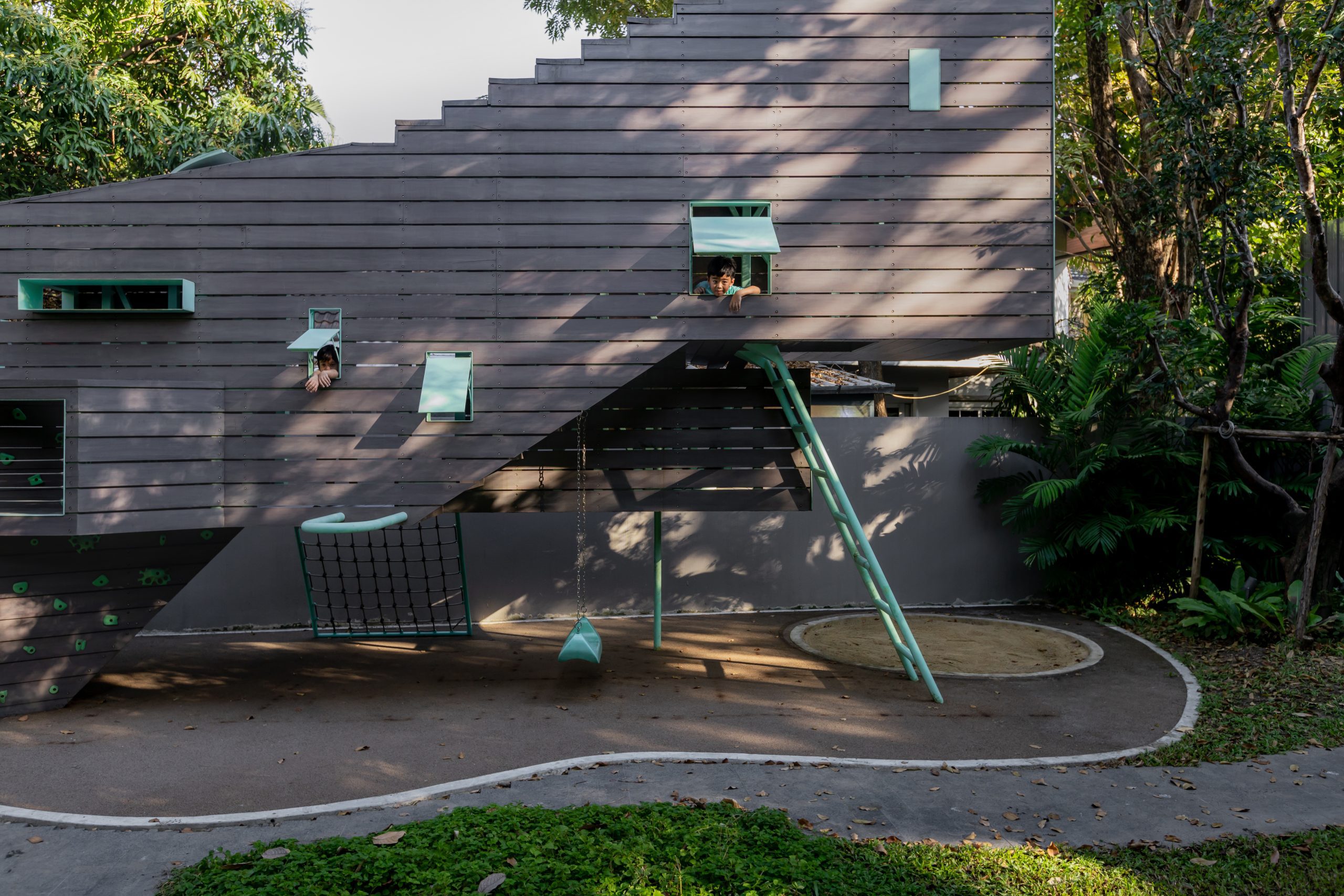
Den Playgroud l Photo: Ketsiree Wongwan
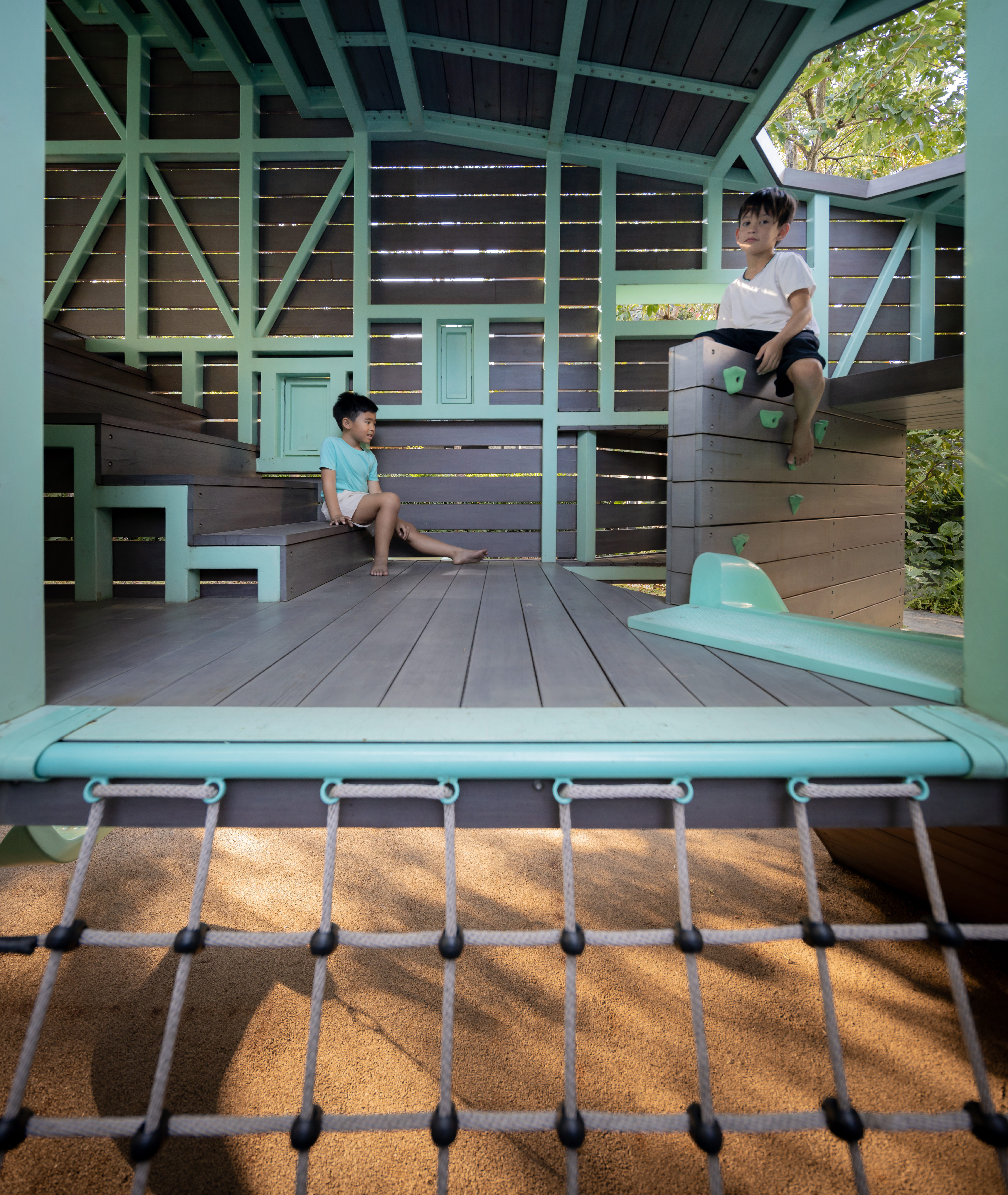
Den Playgroud l Photo: Ketsiree Wongwan
2. Transforming limitations into opportunities: We believe that for a project to be original, it has to resonate with its own context and limitations. With these limitations, we can create something new so that the project isn’t driven solely by financial or functional requirements.
3. We see architecture as something that is conceived from the combination between different kinds of objects. A lot of our designs are playful, because they incorporate various, distinct elements into spaces and architectural forms. This approach enables our design to have adjustable functionalities, flexibility and diverse forms. Our studio doesn’t have just one impression or signature because our body of work is like a cluster of all these different elements that blur the lines between objects and architecture, forms and spaces.
art4d: Could you tell us about some of the projects your office has done?
YB: The renovation of Bangkok University that we did with Hypothesis started from the university wanting to change the teaching method from students sitting in a classroom with a professor at the front, writing stuff down on a blackboard to a learning approach with workshops and brainstorming sessions. The interactions between teachers and students have changed, so we proposed to have all the built-in furniture in the classrooms removed and replace them with loose furniture. The new tables have wheels, and students can write on all the walls. They can even present their projects from anywhere in a classroom.

BU Classroom l Photo: Ketsiree Wongwan
With the built-in furniture gone, the classrooms can become smaller, so we can turn these extra spaces that we have into social spaces or multi-purpose spaces between the classrooms. These spaces became the heart of the project. They welcome everyone and all types of activities. We designed these three large objects to have the functionality of a furniture where people can sit on, lie on, gather around to have an informal meeting. It works like a playground in a way.

BU Classroom l Photo: Ketsiree Wongwan
There is also an actual playground, which is this project we did for Bangkok Design Week 2020. You can say that it’s one of my most favorite projects. We had this idea that Bangkok was home to a vast number of deserted, dead spaces, and how putting a playground in one of those spaces could change the entire meaning of the space. If you created a playground, children would want to come, that means the parents would have to come, too, and then there would be neighbors, and then you could have this meeting point within a community where parents could hang out.
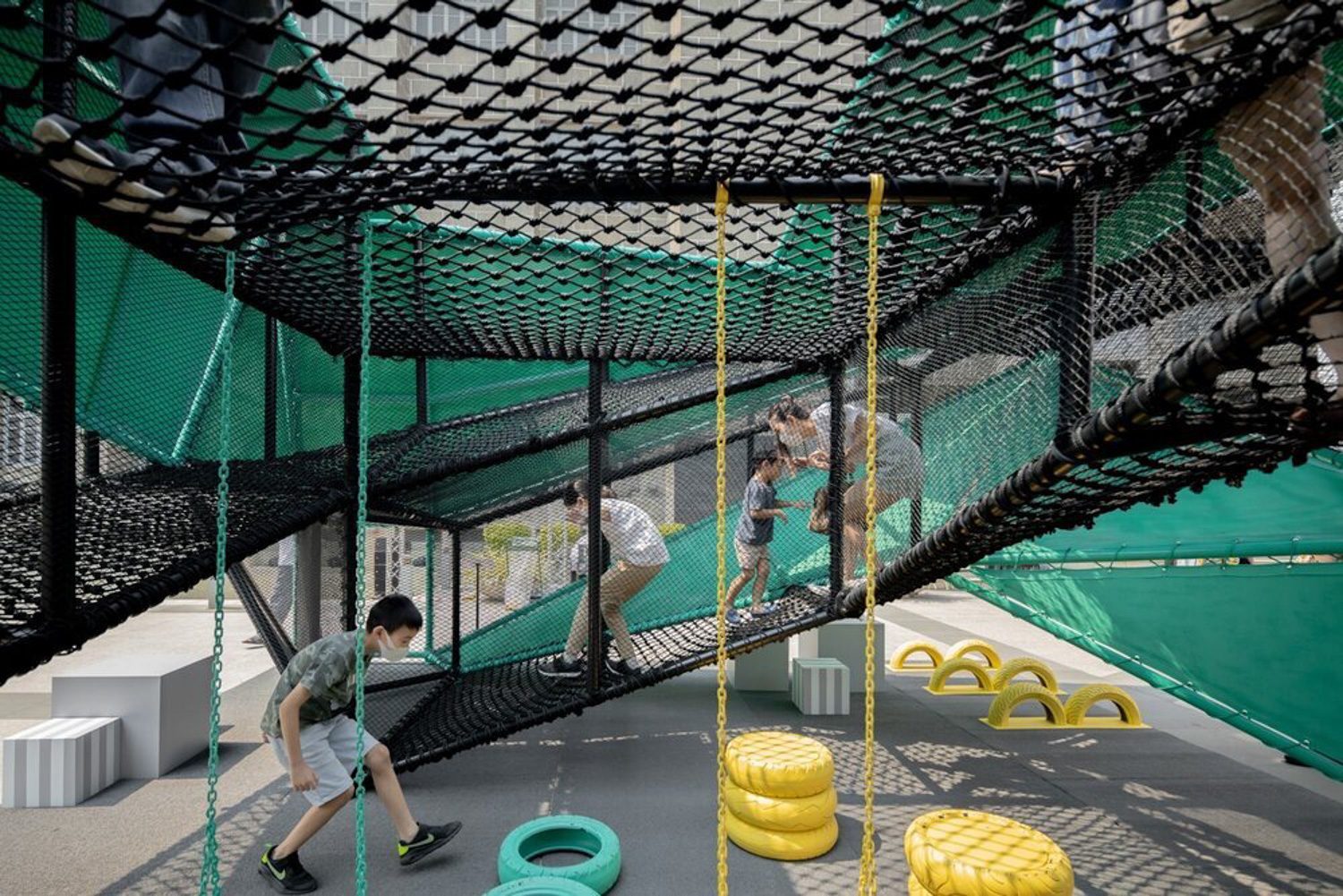
Vespa Playground l Photo: Ketsiree Wongwan
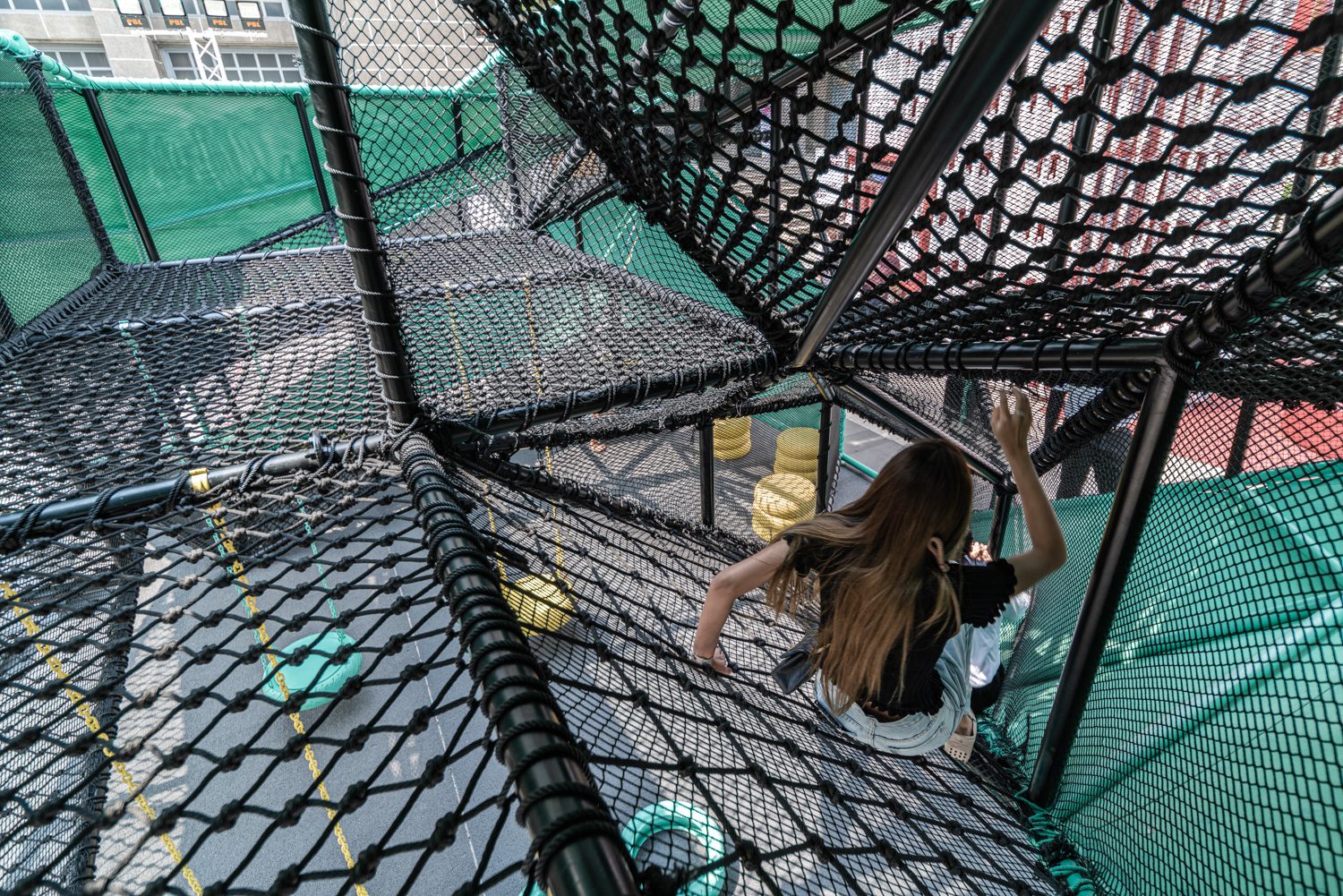
Vespa Playground l Photo courtesy of Imaginary Objects
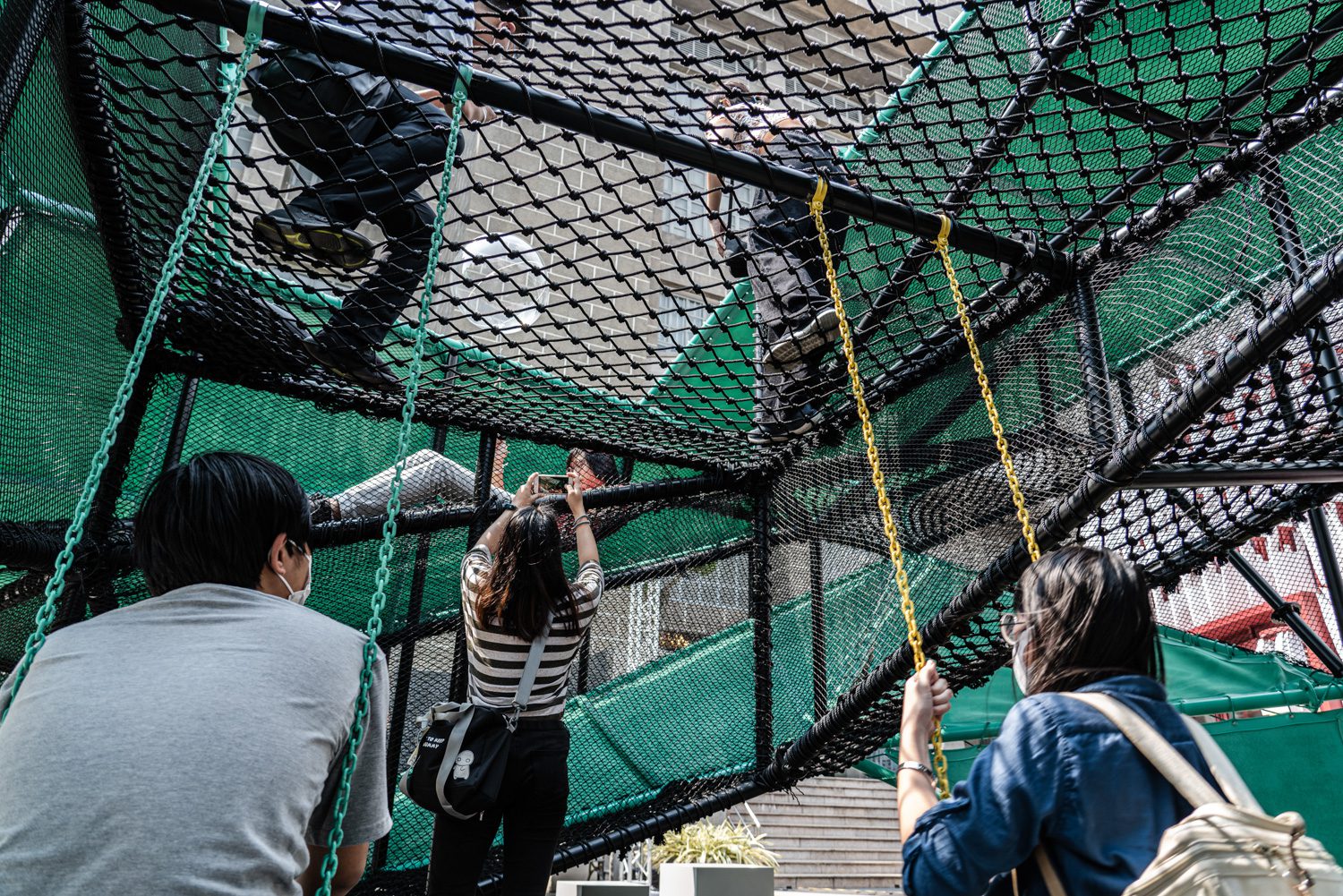
Vespa Playground l Photo courtesy of Imaginary Objects
When we proposed this idea to the CEA, they liked it. We then scouted and came across three sites, there was one near The Old Siam Plaza shopping mall, another one was in front of the General Post Office Building, and the other one was at ACMEN Ekamai Complex.
Once the project was done, what made us really happy was the immediate feedback we got. The one near the General Post Office was completed but it wasn’t open yet but the children in the neighborhood were riding their bikes there to play. And they were having a blast. We saw them shout, laugh and while that may sound a bit corny but it really made me feel that what we’re doing can really make people happy. Some of the kids came everyday. It’s like the kids living in Bangkok are all longing for this kind of space because the city doesn’t really have many safe spaces for them to play in.
Another reason why I like playgrounds so much is because it’s the kind of architecture that is closely associated with the human body and the laws of ergonomics. Most of the buildings involve sitting, standing, walking and lying down, but with playgrounds, there are acts of crawling, dangling, jumping or even hanging upside down to be considered. So, when you design a playground, there are these three-dimensional planes that you have to think about because it isn’t just walls and floors.
art4d: We know that you still have other roles, like being an actor. Do these roles influence the way you work with architecture?
YB: Not at all. It’s an entirely different world. I used to wonder whether they affect each other, but no. They’re two different kinds of interests and each role has its own limitations. Music is really about my personal ego, and I don’t really mind who listens to my music or not. With architecture, I feel like it’s a form of service and ideas are the results of so many limitations and external factors.
art4d: What is Yarinda’s dream as an architect?
YB: I just want to be happy to continue working, to get to do fun projects with good clients. That’s all.
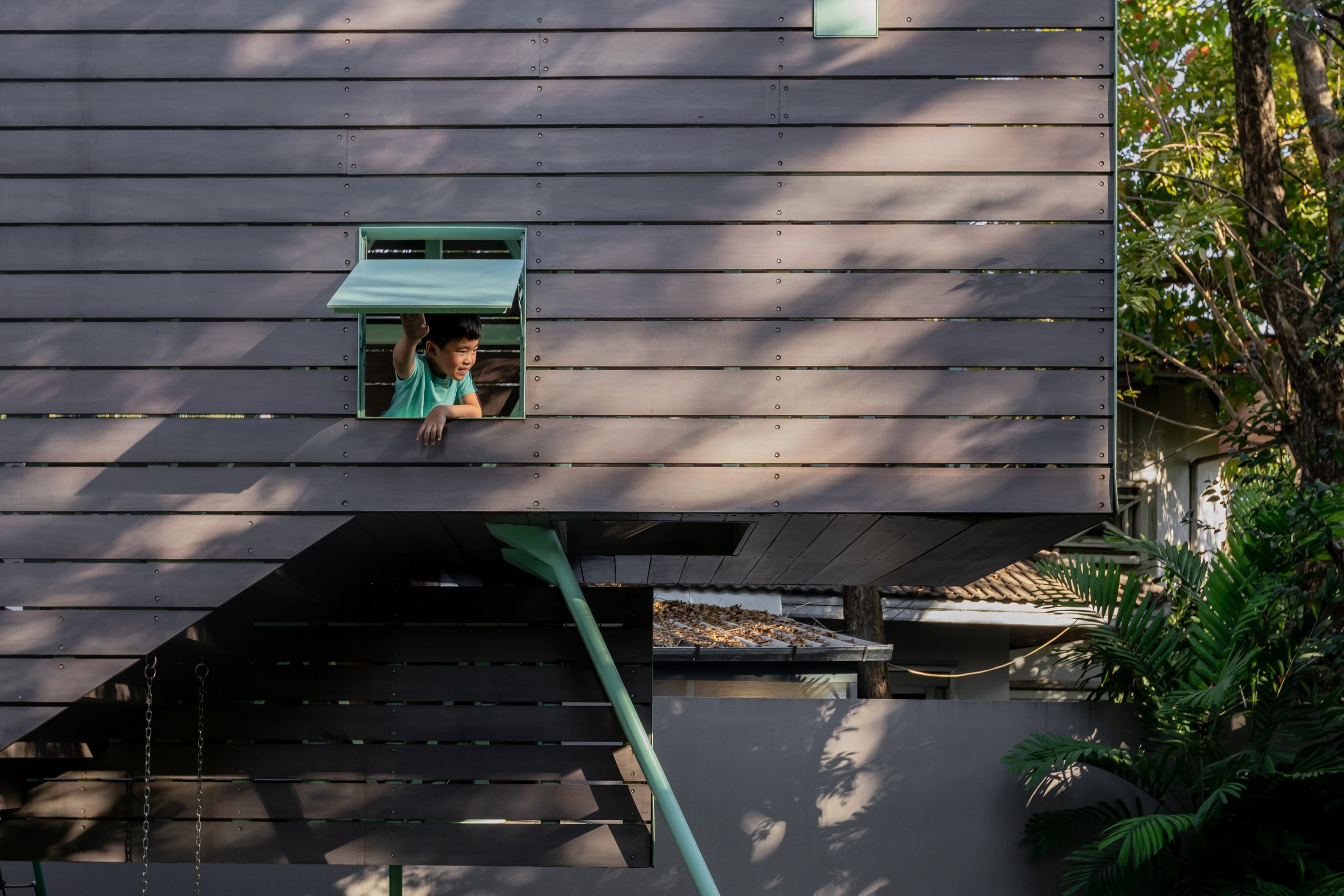
Den Playground l Photo: Ketsiree Wongwan


