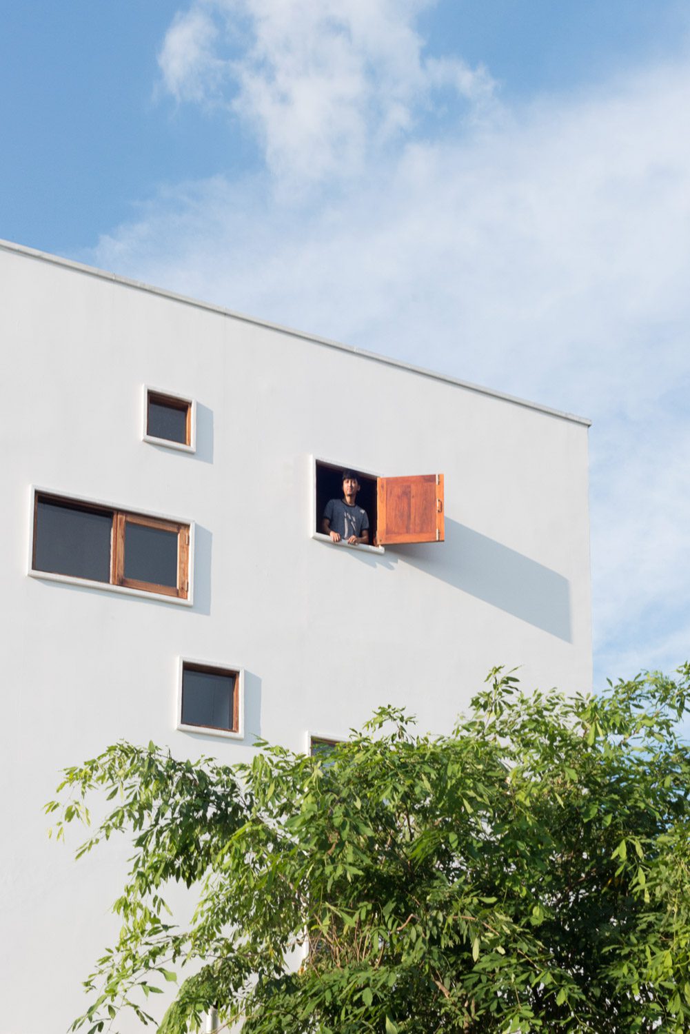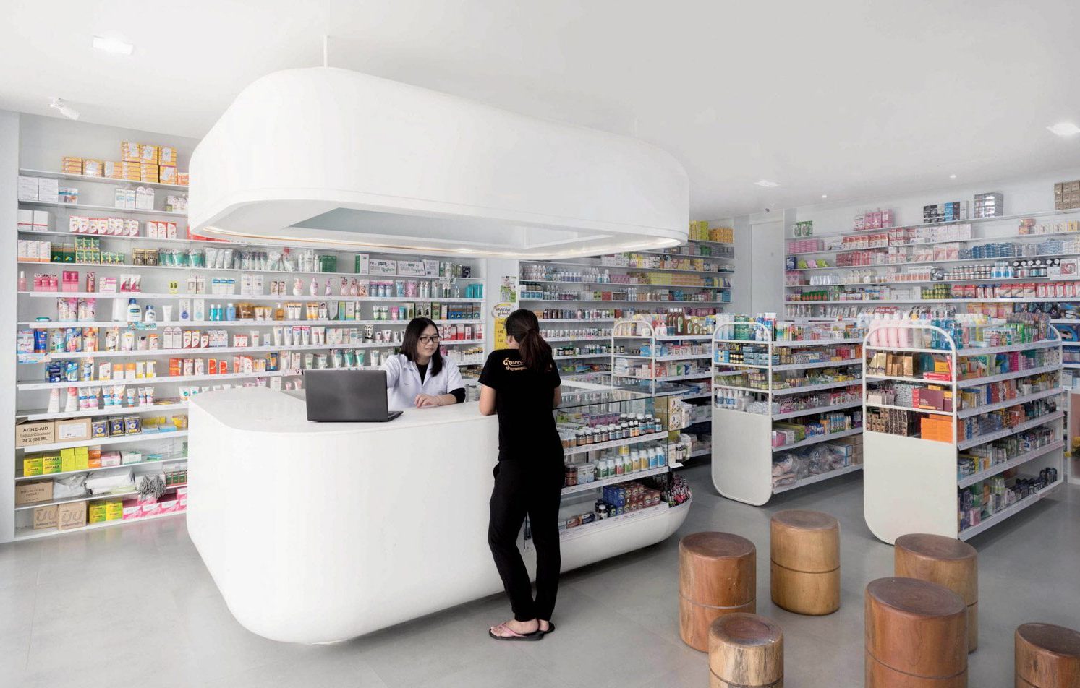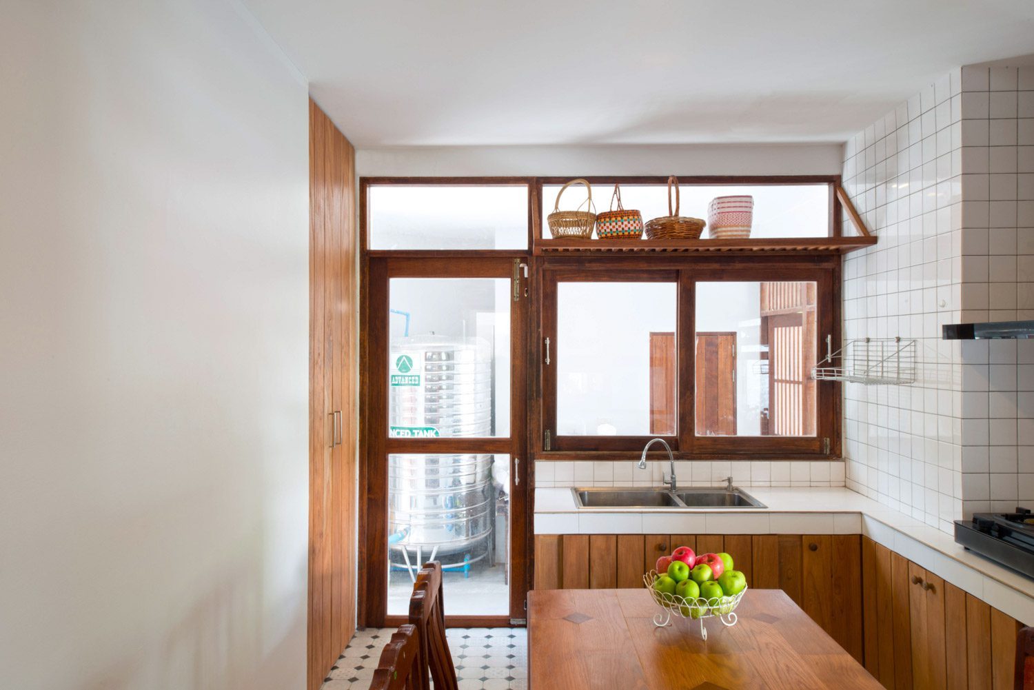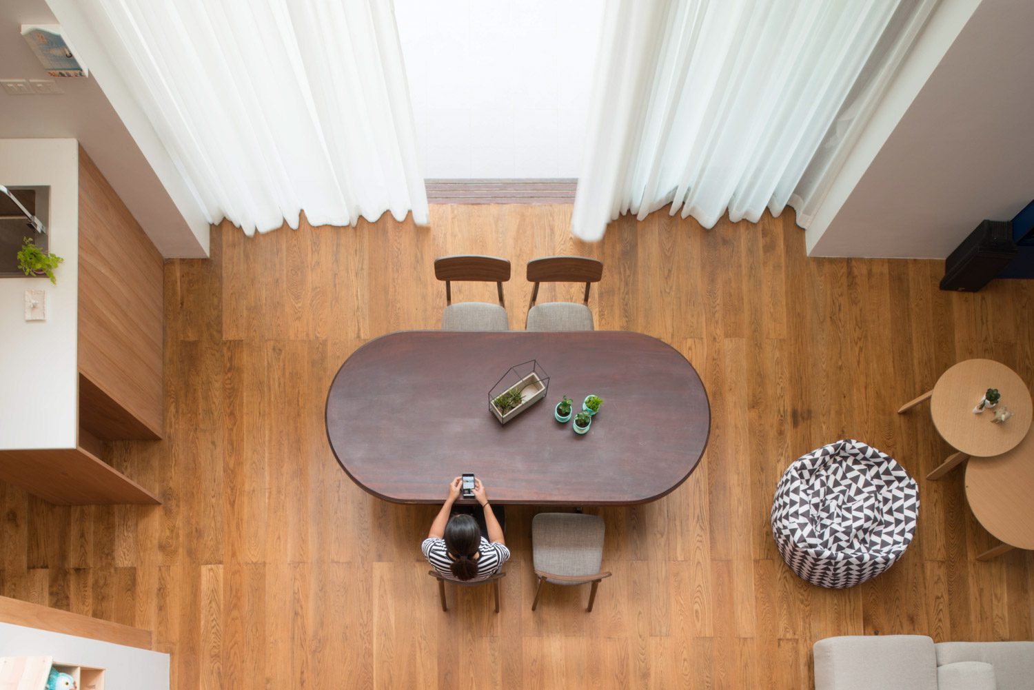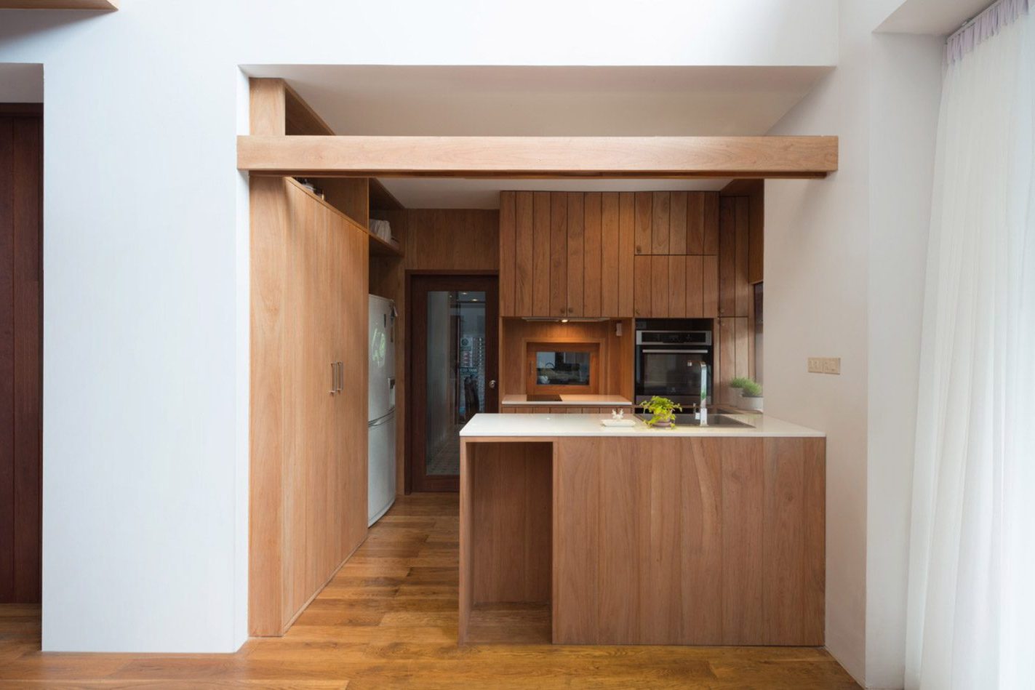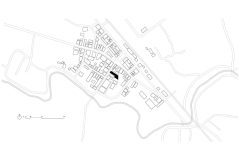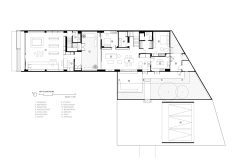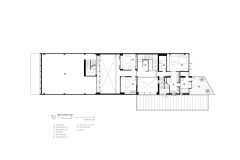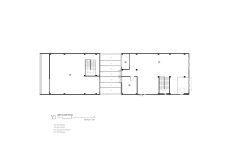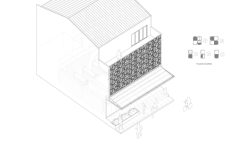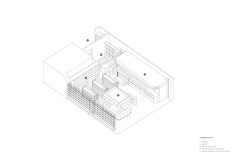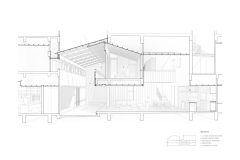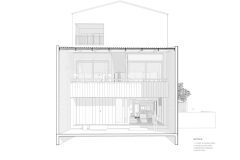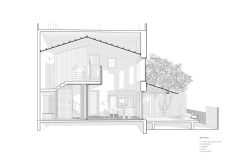PVWB STUDIO TURNS AN OLD WOODEN SHOPHOUSE OF ‘YA-SA-NAN DRUGSTORE’ INTO A WARM AND COZY ‘YA-SA-NAN HOUSE’ THAT STANDS IN HARMONY WITH THE NEIGHBORING MARKET AND FUNCTIONS AS A FAMILY HOUSE AND A SPACE FOR FAMILY BUSINESS
TEXT: PICHAPOHN SINGNIMITTRAKUL
PHOTO: APININE THASSANOPAS (FANGBAKII) EXCEPT AS NOTED
(For Thai, press here)
The requirements for the remodelling of Ya-Sa-Nan drugstore, an old wooden building situated in a commercial neighborhood of Wiang sa district, Suratthani province of Thailand, into ‘Ya-Sa-Nan House’ which has to hold both functionalities of pharmacy and a new family home was a complicated and challenging task for Witchawat Boonprasong, Passawee Vongcharoen and Peerapat Singkalvanich, the architects of PVWB Studio, who had been assigned to design what would later become Ya-Sa-Nan House. The design process begins with the PVWB Studio team trying to understand each of the requirements in the given brief. The first requirement calls for the team to study the limitations and context of the site, which is a 9 m. x 32 m. plot of land. From the masterplan, the rear of the long and deep land is adjacent to a small alley. The building laws and regulations require a shophouse to include the specified negative space, which causes the architecture team to divide the functional program into two separate architectural masses. The first building whose front faces the main road and the market, operates as a pharmacy. Detached by a small courtyard at the center of the land, the second building located towards the small alley at the back is the home where family members live together.
Witchawat explains the details of the interior programs of the two buildings and expresses that while the space of most pharmacies are functionally determined by a predetermined standard, the PVWB team works out the design by incorporating some interesting components of a pharmacy, reinterpreting and reflecting them into the details of the design. One of the examples is the counter and the façade, which take inspiration from the round and oval shape as well as curved lines of medical tablets and capsules to make the exterior and interior of the pharmacy less rigid and friendlier. The circular shape symbolizing medical tablets on the façade’s steel structure is arranged in a pattern with alternating dense and airy parts, consequently keeping the store front from being too enclosed and solid with playful and meaningful details.


The second requirement that the design team has to work with is to create a spatial disconnectivity/transition between the pharmacy, which is the workspace, and the house where the living spaces are located. A small courtyard is created, serving as a transition space between the commercial and residential quarter. The skylight on the roof brings natural light into the area during the day, creating an ambience that resembles an outdoor space rather than an indoor living area. The court gradually transitions residents from the pharmacy into the living area. The architect slightly elevates the level of the floor, indicating a shift in the functional program. Another of the owner’s requirements is for the interior living spaces to be simple and minimal, allowing the family members to use the space with greater flexibility. The main living space on the first floor of the residential building is designed to be an open plan area. Parts of the floor are raised to define the boundaries between different functional spaces instead of using walls or partitions. This causes the functional program, which consists of a living and dining area, the pantry and Thai kitchen, to be connected, allowing the residents to be closer and share the living space for a majority of the day.
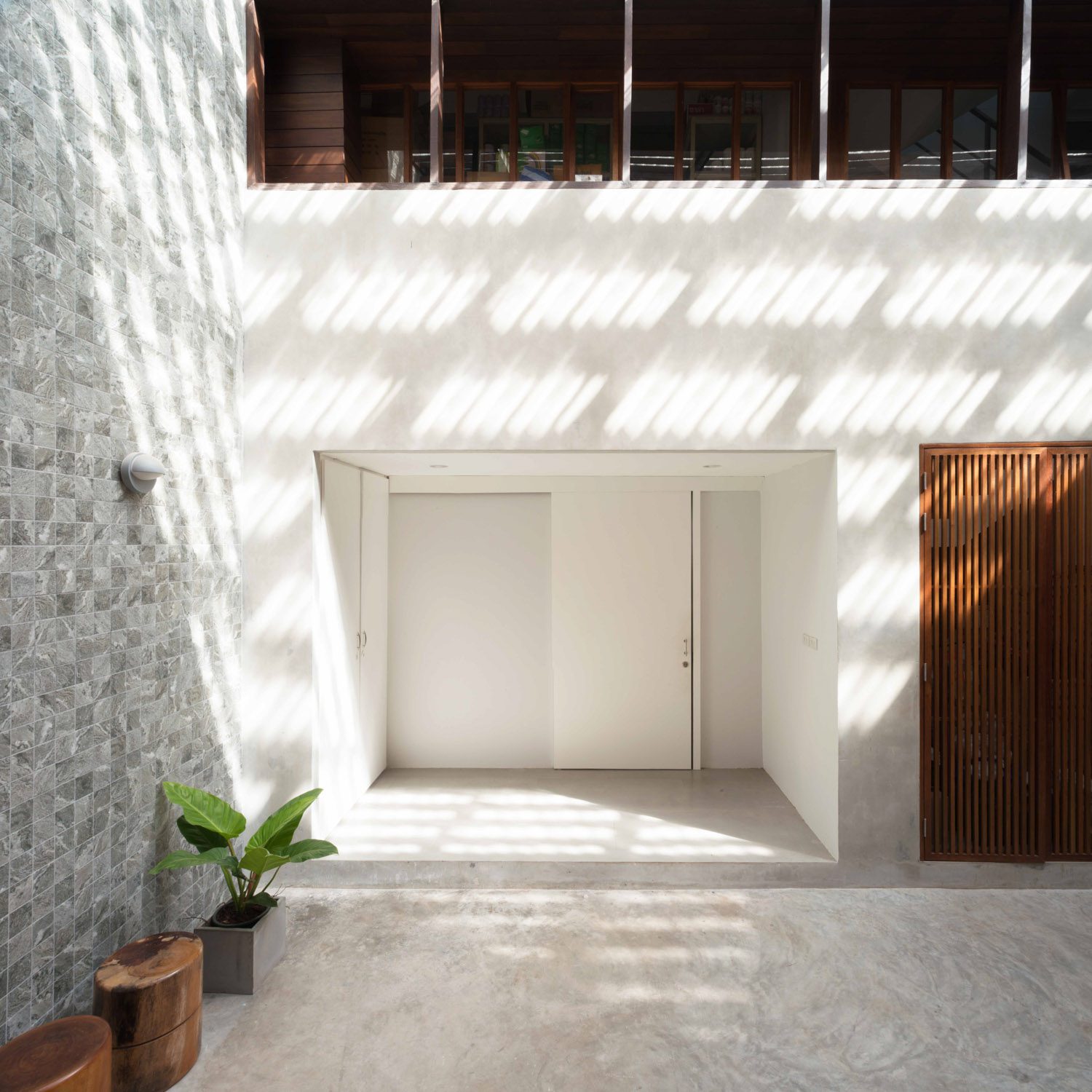

The restrooms and two bedrooms on the first floor include the master bedroom in which the parents use. The architect locates the master bedroom to be at the furthest corner of the house with the other bedroom situated near the living zone. The latter bedroom is intended to be a guest bedroom, which may not be used on a regular basis but is provided for the privacy of the visiting guests. The architects repaint the folding doors made of wood salvaged from the old and now demolished wooden home, and use them as the partition that hides the guest bedroom from the main living area. The second floor comprises three bedrooms, one belongs to the daughter who is a pharmacist. Another bedroom is for the brother who visits occasionally while the third room is a multifunctional room.
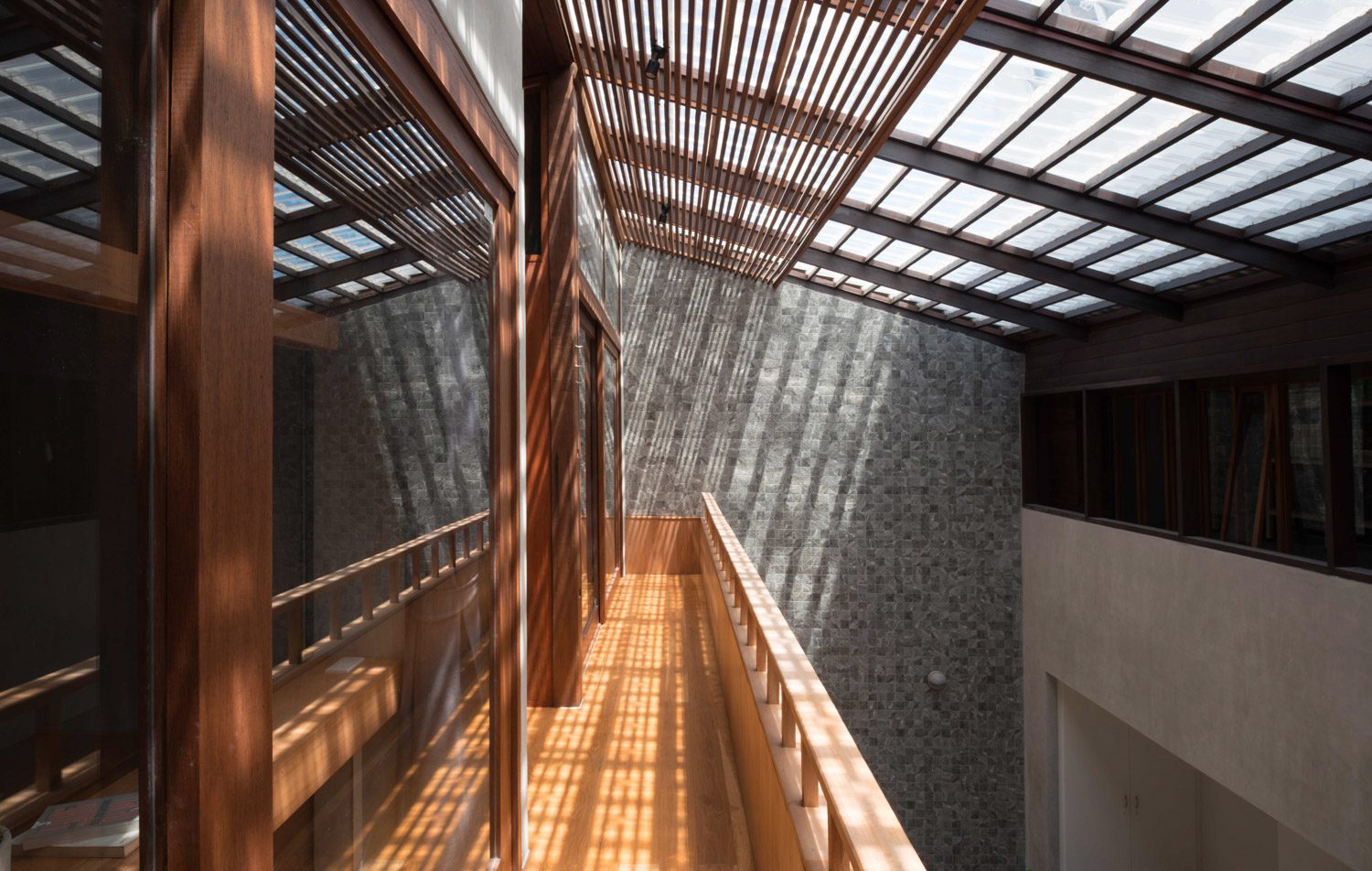

The last and quite challenging requirement is the use of three different types of wood, from the wood taken from the demolished old house, the wood from the trees growing in the family’s plantation and the new wood purchased from suppliers. These three types of wood are used with the design to create the most suitable functionalities and visuals for the residents, despite their different colors, patterns and textures.
“The father was the one who asked us to figure out a way to use all these different types of wood. He also wanted us to try to incorporate the artificial wood from the family’s plantation (people living in the southern part of Thailand used to call this type of wood artificial neem wood or elephant neem wood) in the design. The artificial wood has lighter color and is used for the balcony of the mezzanine floor. The salvaged wood, on the other hand, is darker while the newly purchased wood is used merely for the flooring. We actually used all the three types of wood quite randomly. The color and texture of the wood of the folding doors, for example, are already distressed but the daughter likes design that is more minimal, so we decided to paint navy blue over the dark tone of the old wood.”
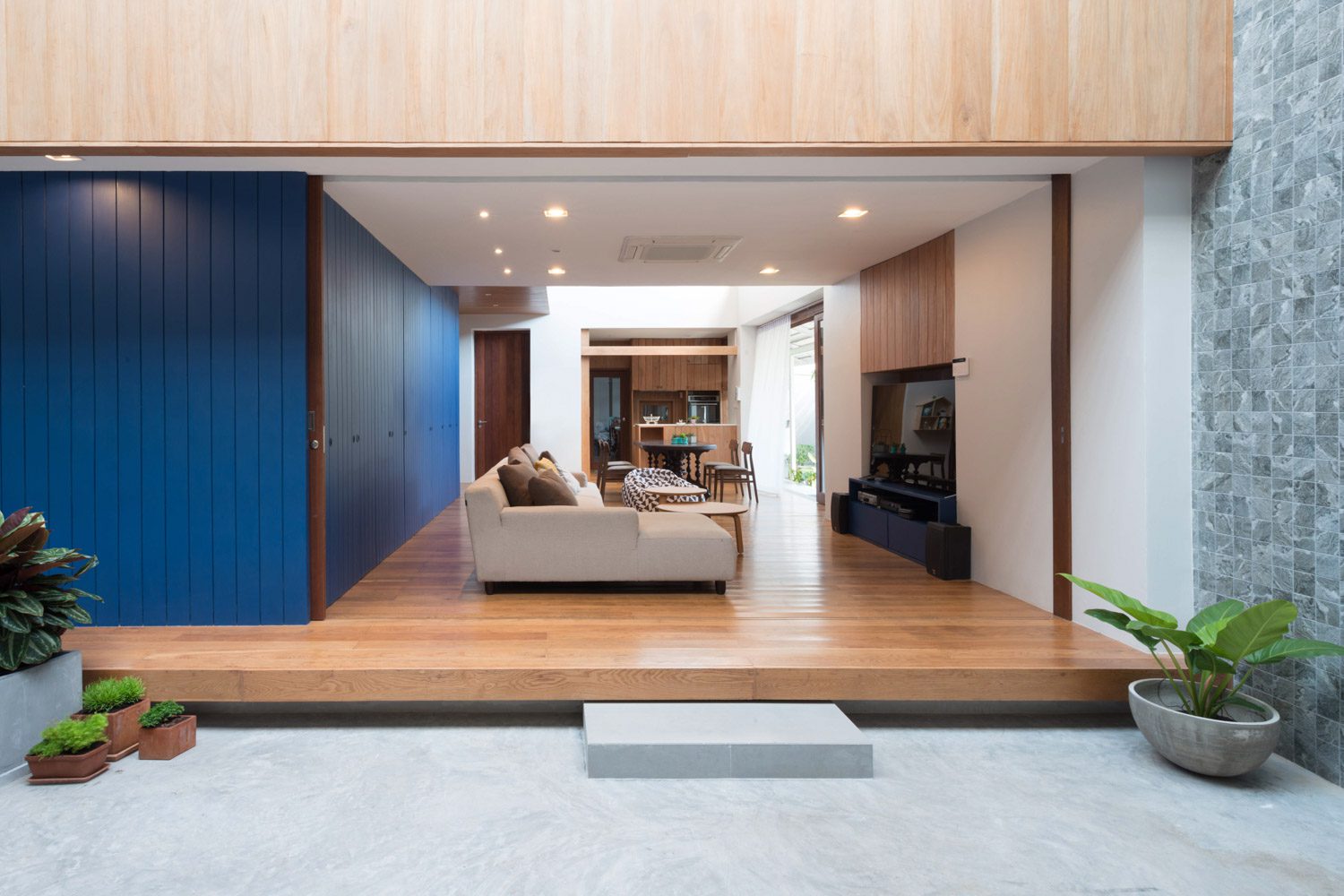

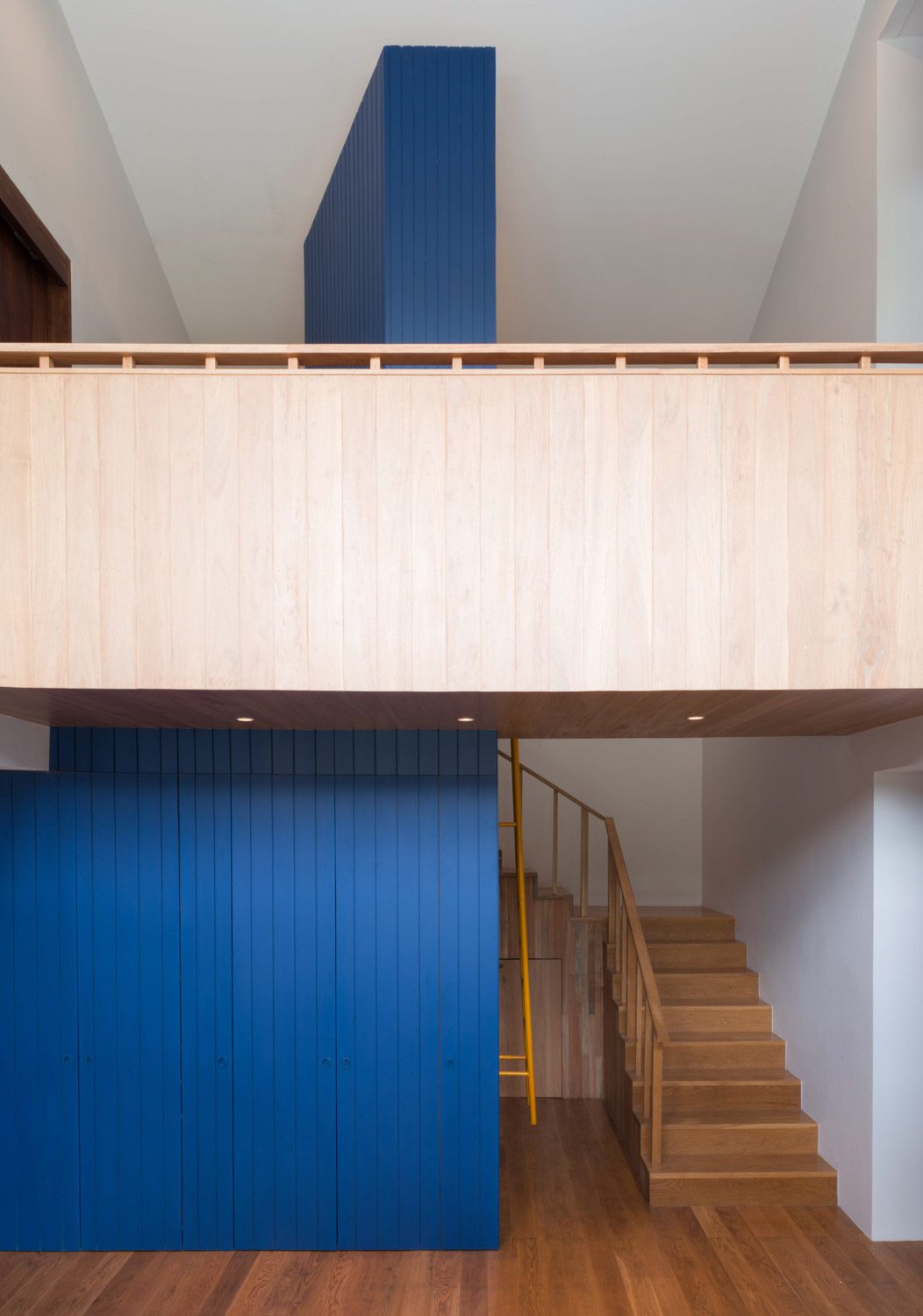
Moving to the last part of the building, which can be considered as both the back and the front of the house. The architecture team designs the area to be enclosed by a steel mesh fence with a small garden and patio as the family’s semi-outdoor lounging area. The space looks and feels like the front of a single-detached house rather than a shophouse. The façade of this side of the house is also different from the pharmacy’s storefront for the architects have chosen only simple wooden windows, blending the house to its surroundings of a residential neighbourhood with many wooden houses.
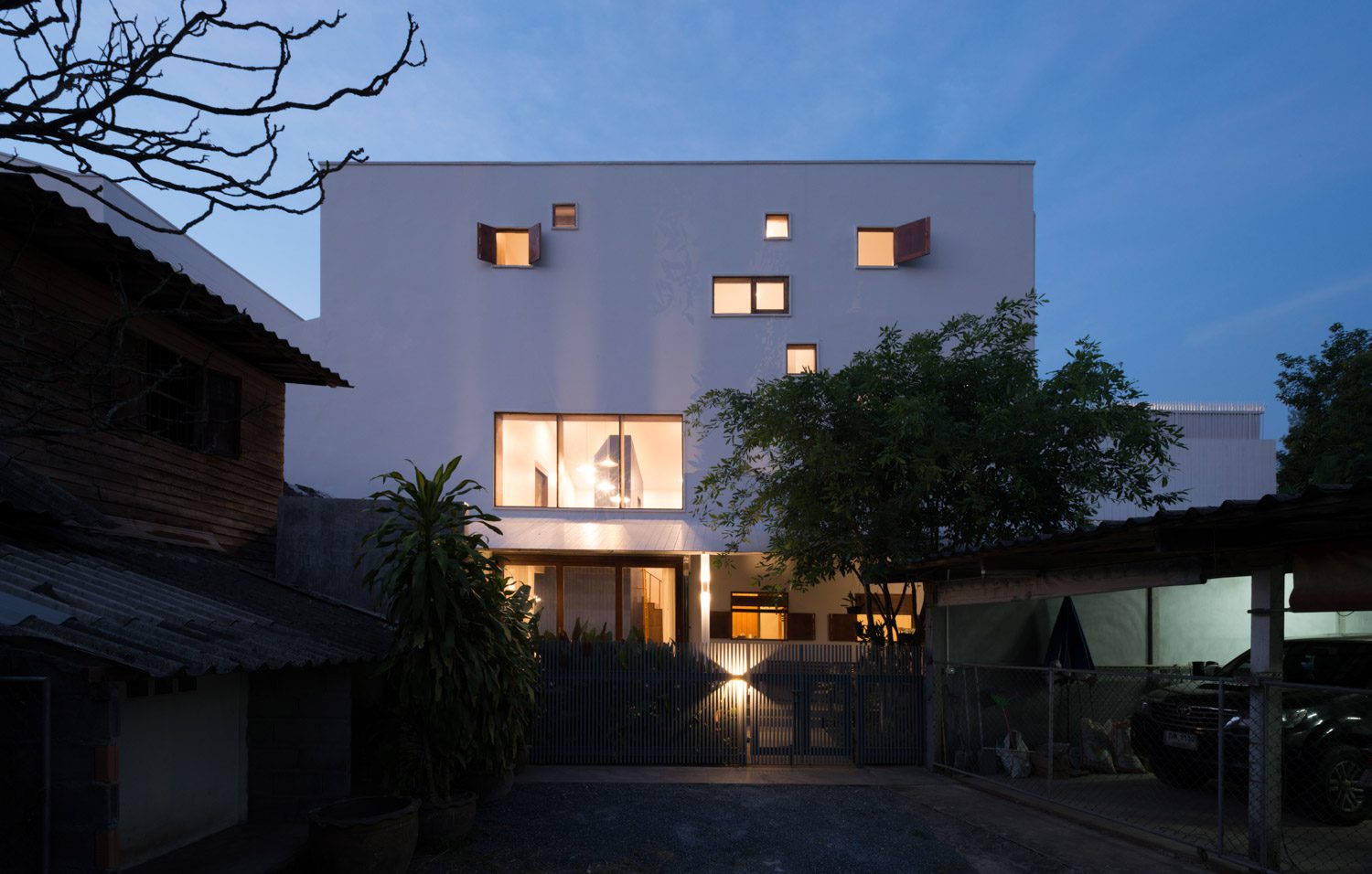
It is quite obvious at this point that the details PVWB created for Ya-Sa-Nan House is about creating a sequence that gradually connects different portions of the spatial program into the designed arrangement, from the pharmacy, the courtyard, the living space, the kitchen all the way to the garden and the patio where the house’s other entrance is located. Each space also contains other miscellaneous functionalities, which may seem simplistic at first glance, but are actually full of details and attentiveness. “This project has a lot of requirements we had to work with but we feel that it is the most fun residential project we have ever done. There are many requirements we had to achieve, and we wanted to fulfill all the details to meet the owners’ wishes and demands. The brief, the requirements and materials of this project were quite unique, so we had to find a way to put everything together into one narrative, which is why throughout the entire process, we felt that the project was very challenging and incredibly fun to work with,” Witchawat concluded.
