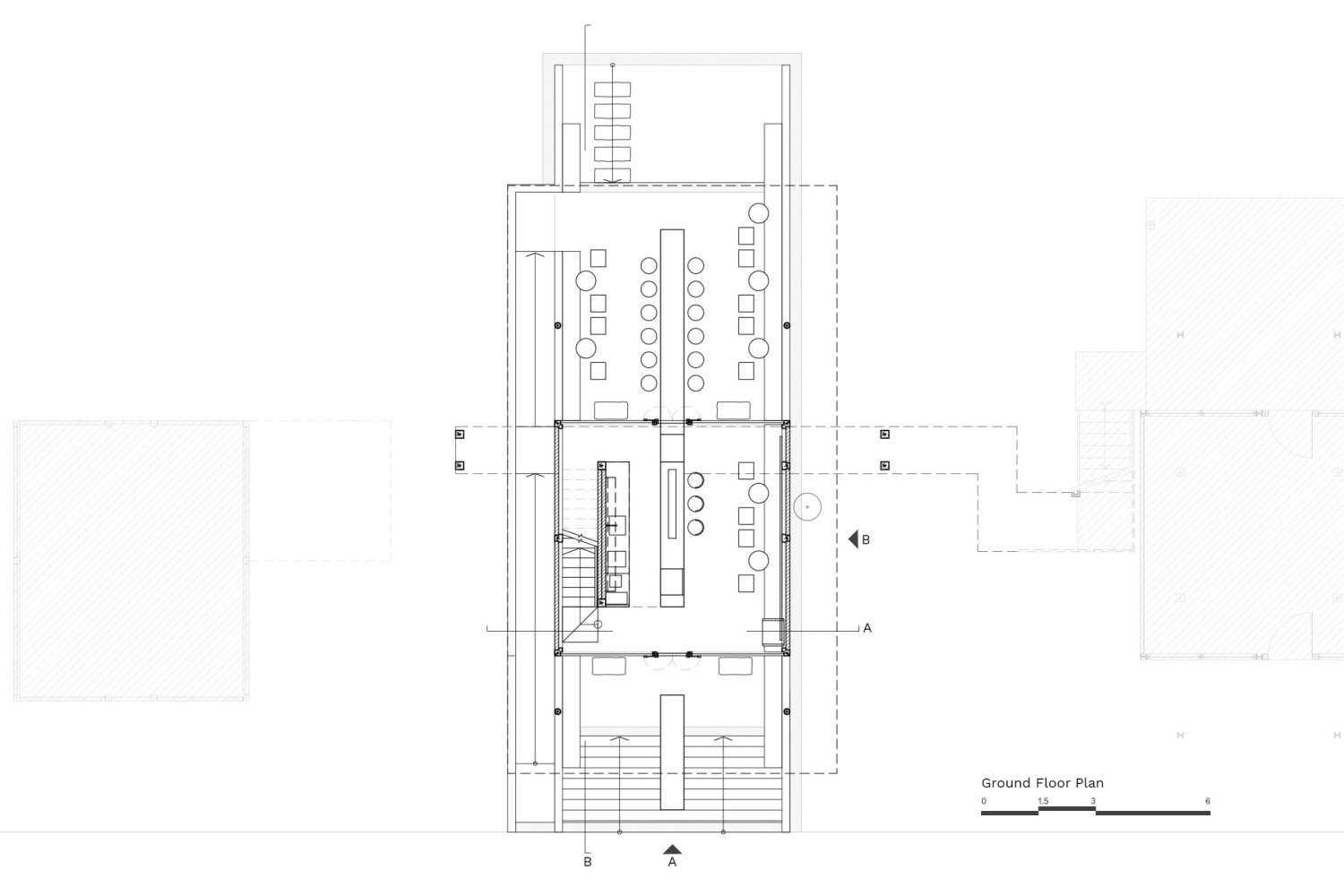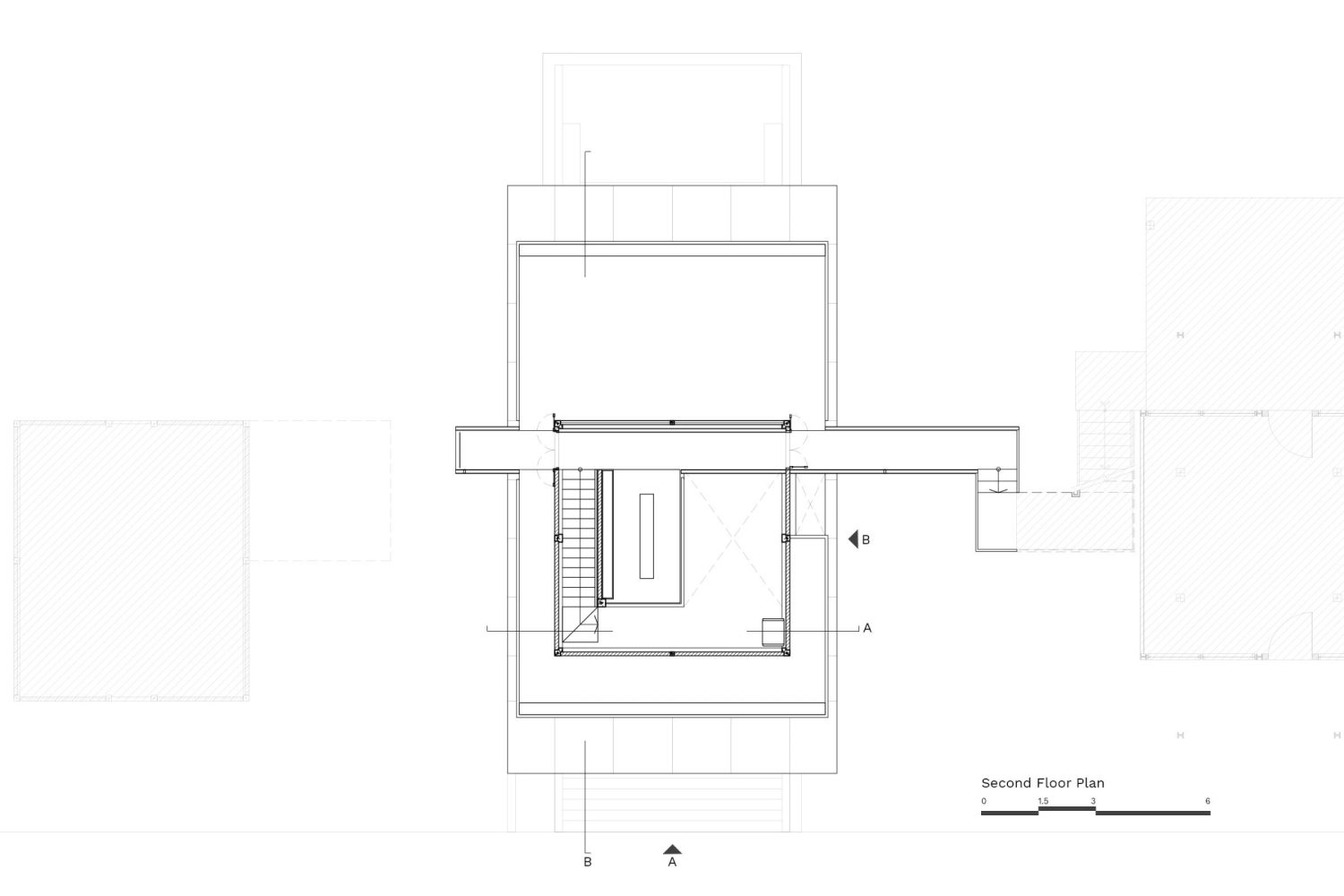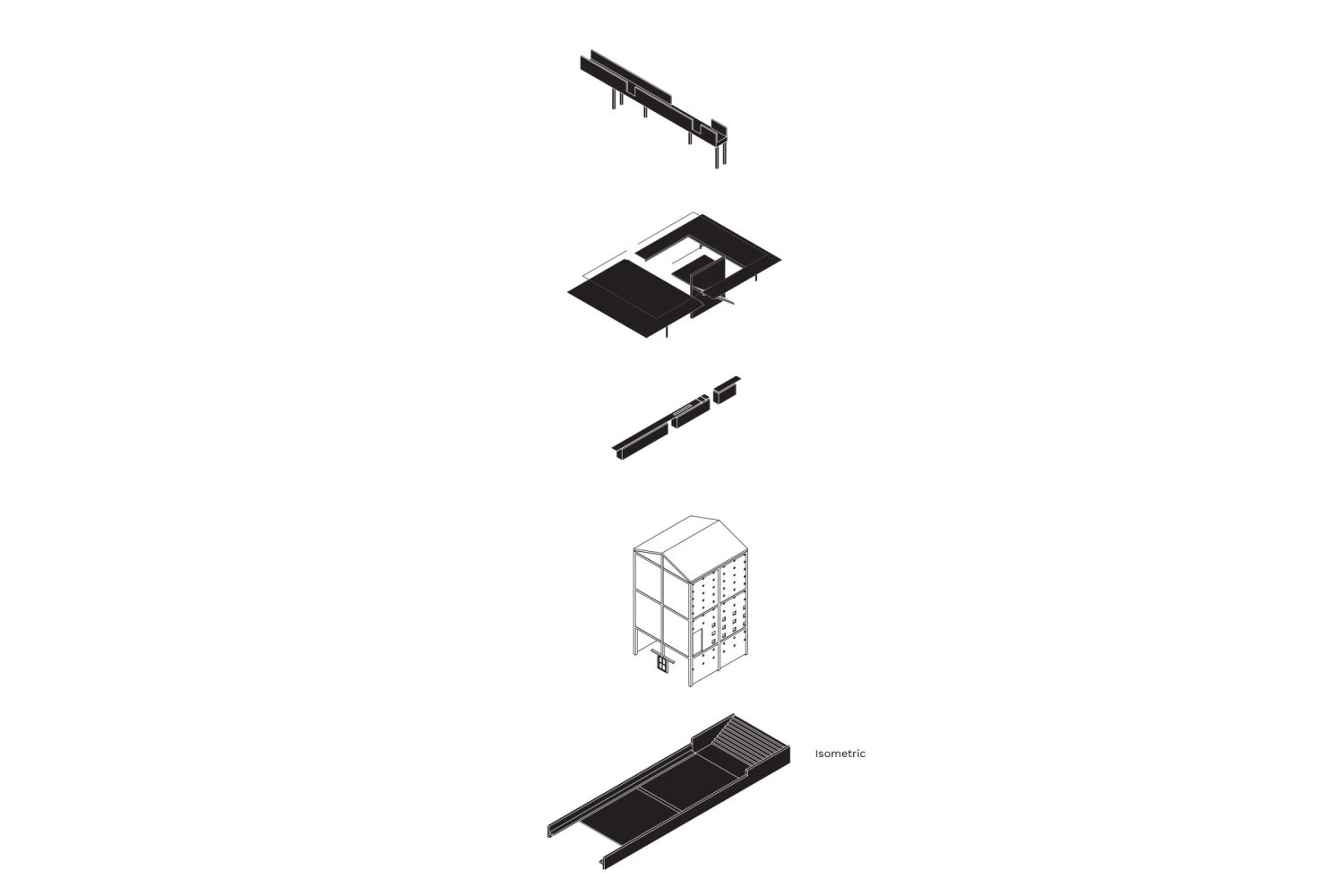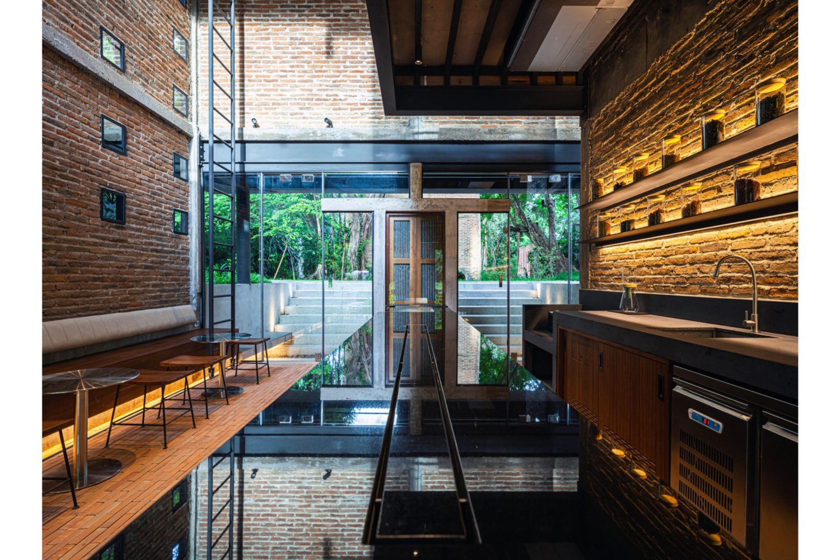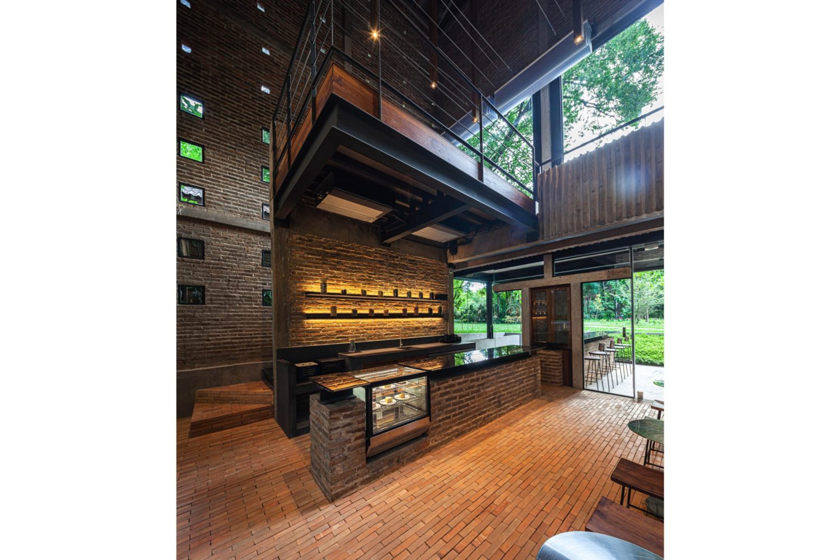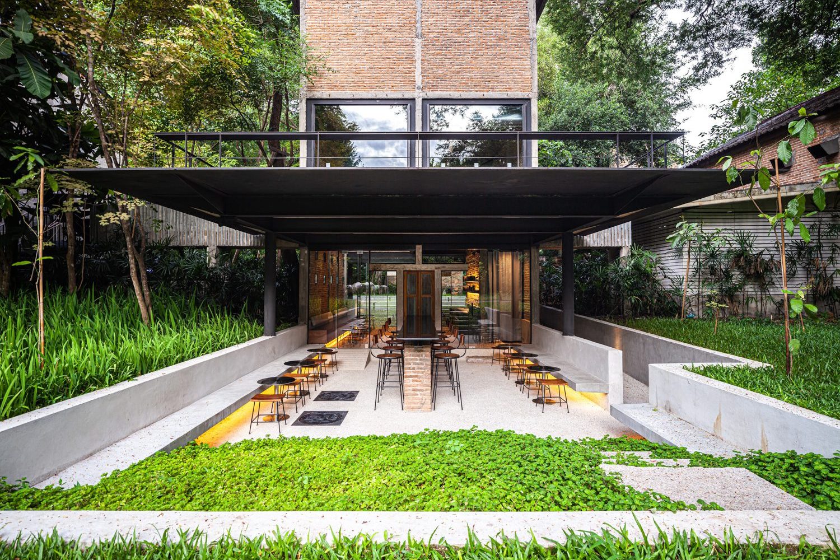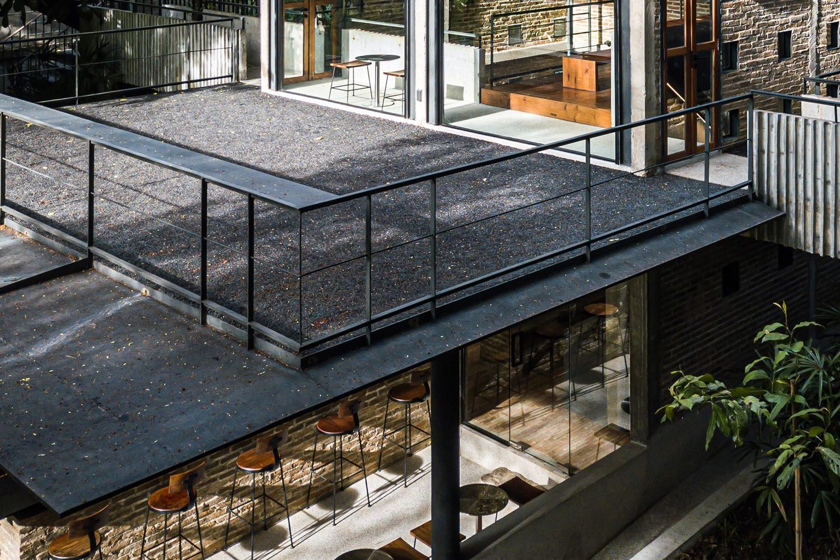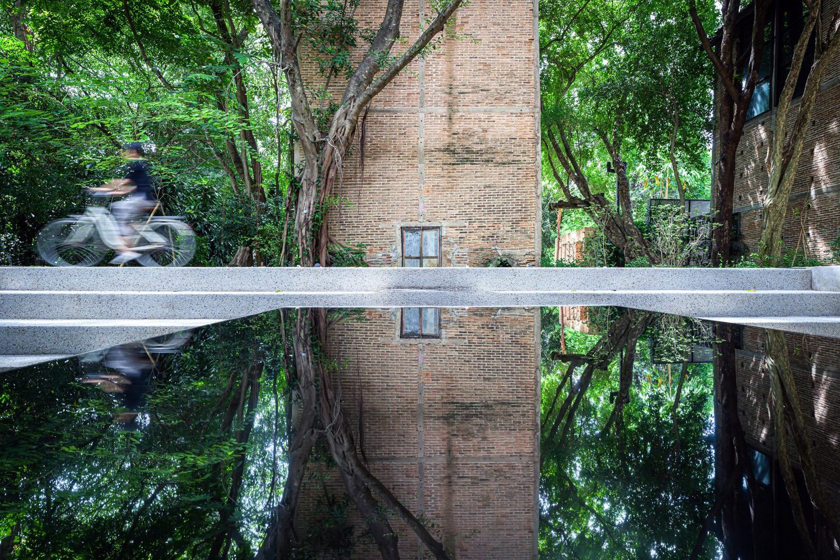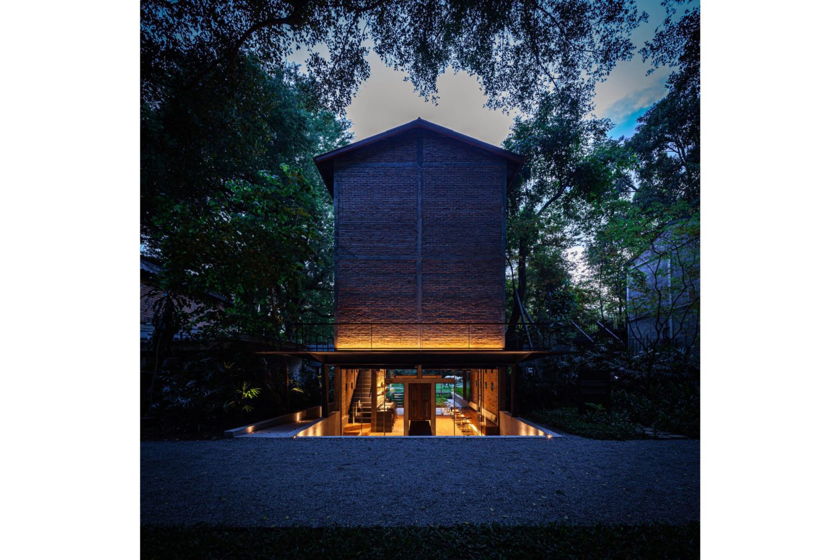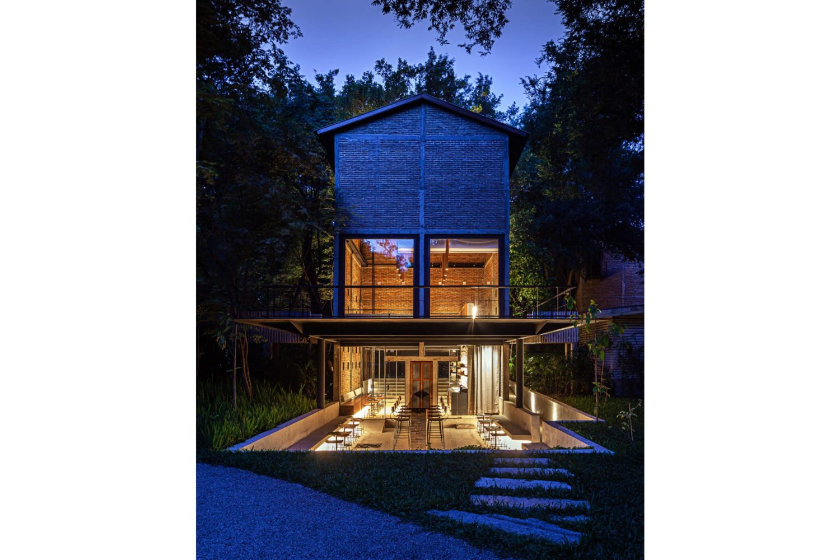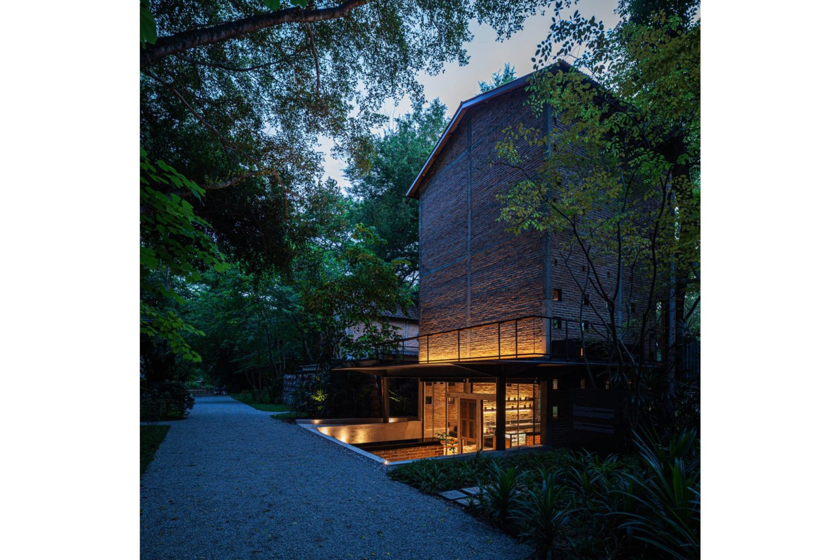A SEQUEL TEA SHOP OF KAOMAI ESTATE 1955 WHERE PAVA ARCHITECTS UTILIZE THE ‘RECONSTRUCTION’ DESIGN PROCESS TO BRING BACK THE ORIGINAL VIBE OF 70-YEAR-OLD TOBACCO-CURING BARNS
TEXT: PICHAPOHN SINGNIMITTRAKUL
PHOTO: SPACESHIFT STUDIO
(For Thai, press here)
Kaomai Lanna Resort is located on the highway that connects Chiang Mai city center to the moun-tainous region of Doi Inthanon. Located in Sanpatong district, the establishment is known among locals and travelers as a small forestland that is home to numerous long-standing trees and hotel rooms converted from real tobacco curing barns with walls stunningly blanketed with the crawling plants. The stories of those who have had the opportunity to visit have enticed travelers and locals alike to take the one-hour drive from Chiang Mai’s CBD to be embraced by the verdant landscape, the vibe, and the history of the project, which received the UNESCO Asia-Pacific Award for Cultural Heritage Conservation in New Design in Heritage Contexts.
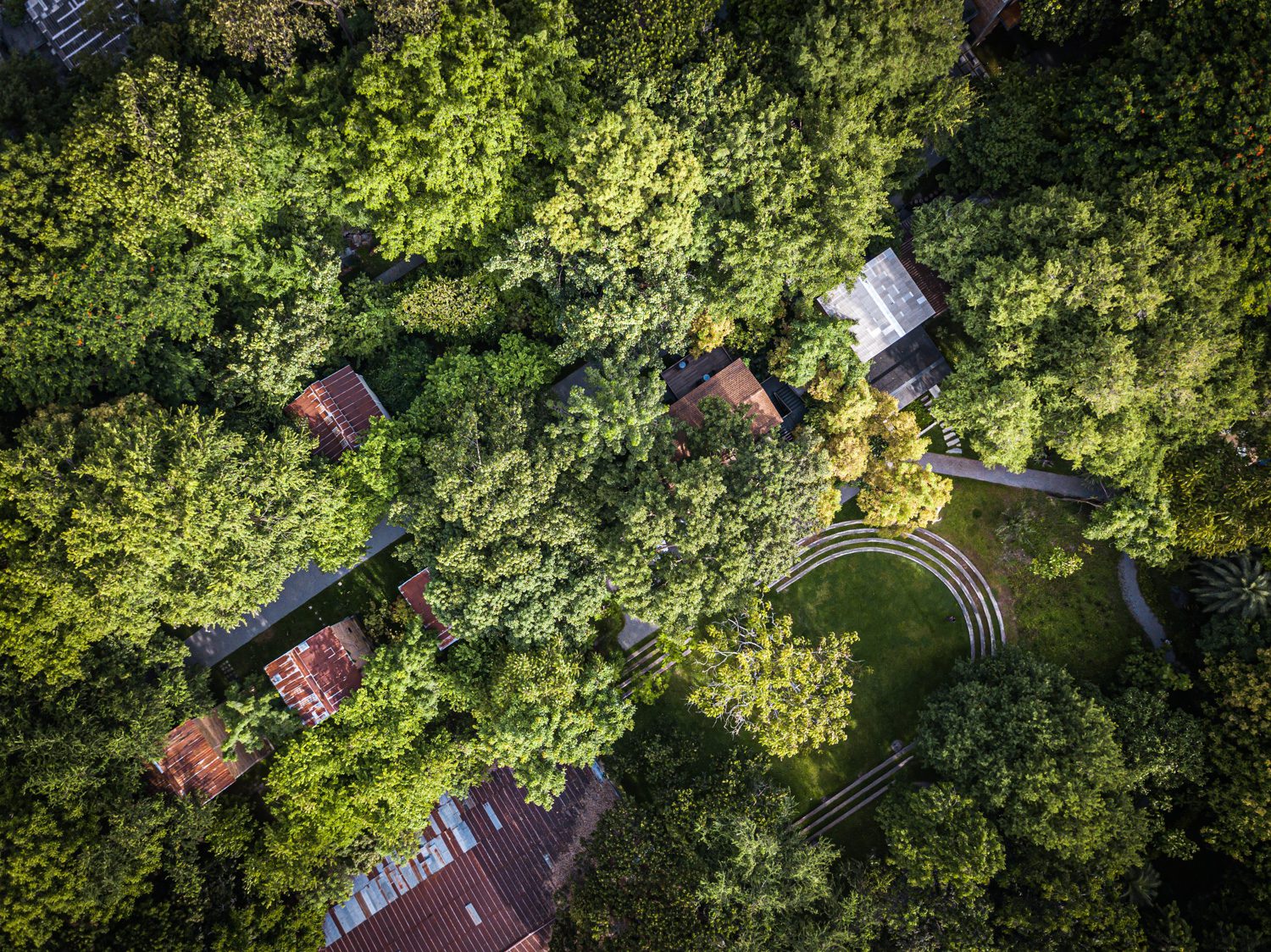
Kaomai Lanna Resort, now known as Kaomai Estate 1955, has undergone a major transformation, from the landscape to the various zones of the projects, with emerging activities curated to accom-modate visitors’ growing interests and demands, such as the Conservation Zone, the museum, the teashop, and the multi-functional outdoor ground that can host various types of activities and events. PAVA architects along with large tree and building conservation experts were collaborating on the project to help design the master plan. Such collaboration has resulted in architectural conservation, which meticulously studies existing structures and trees in order to preserve their originality as much as possible. Shma SoEn is the team in charge of the project’s landscape.
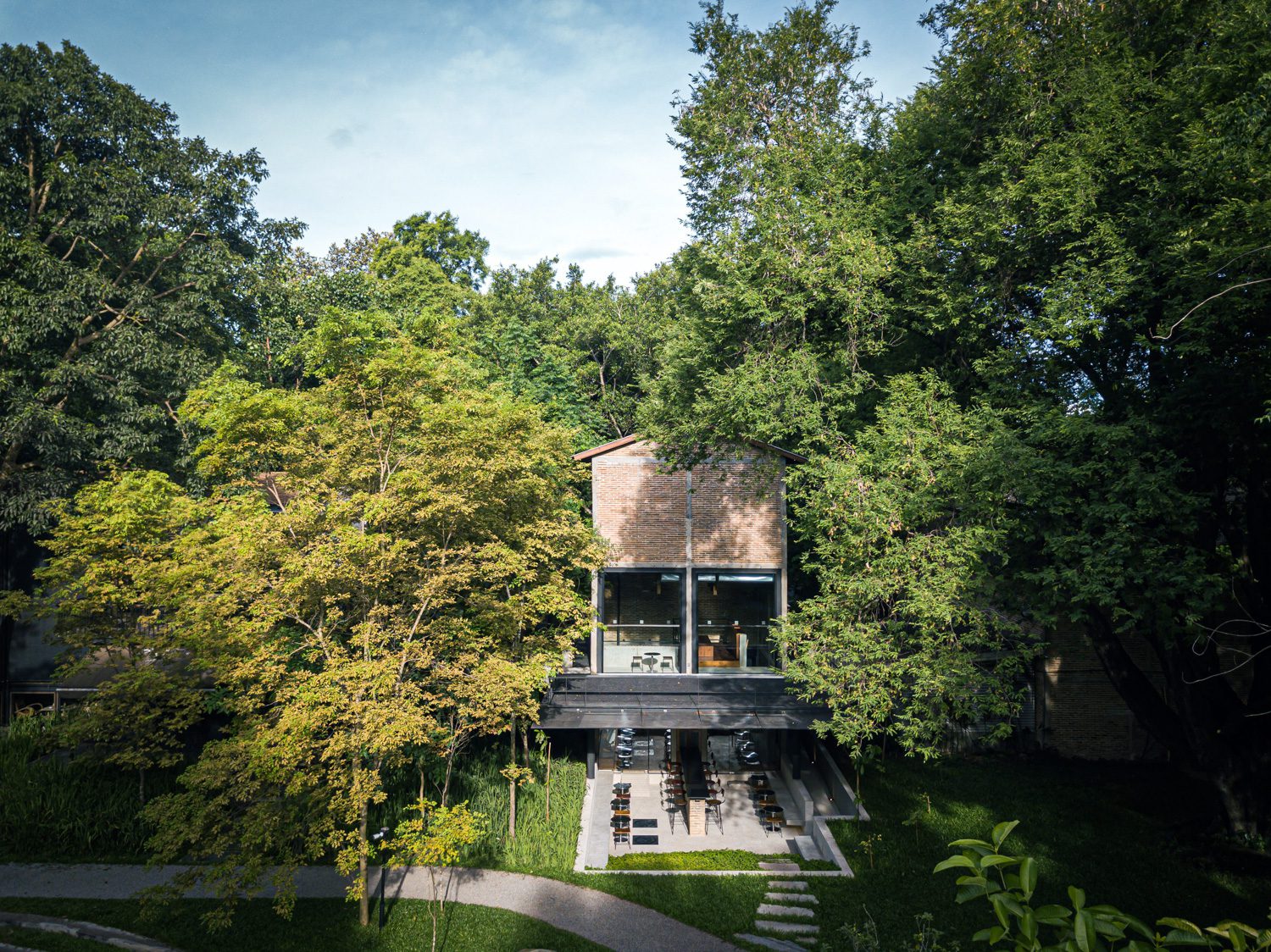
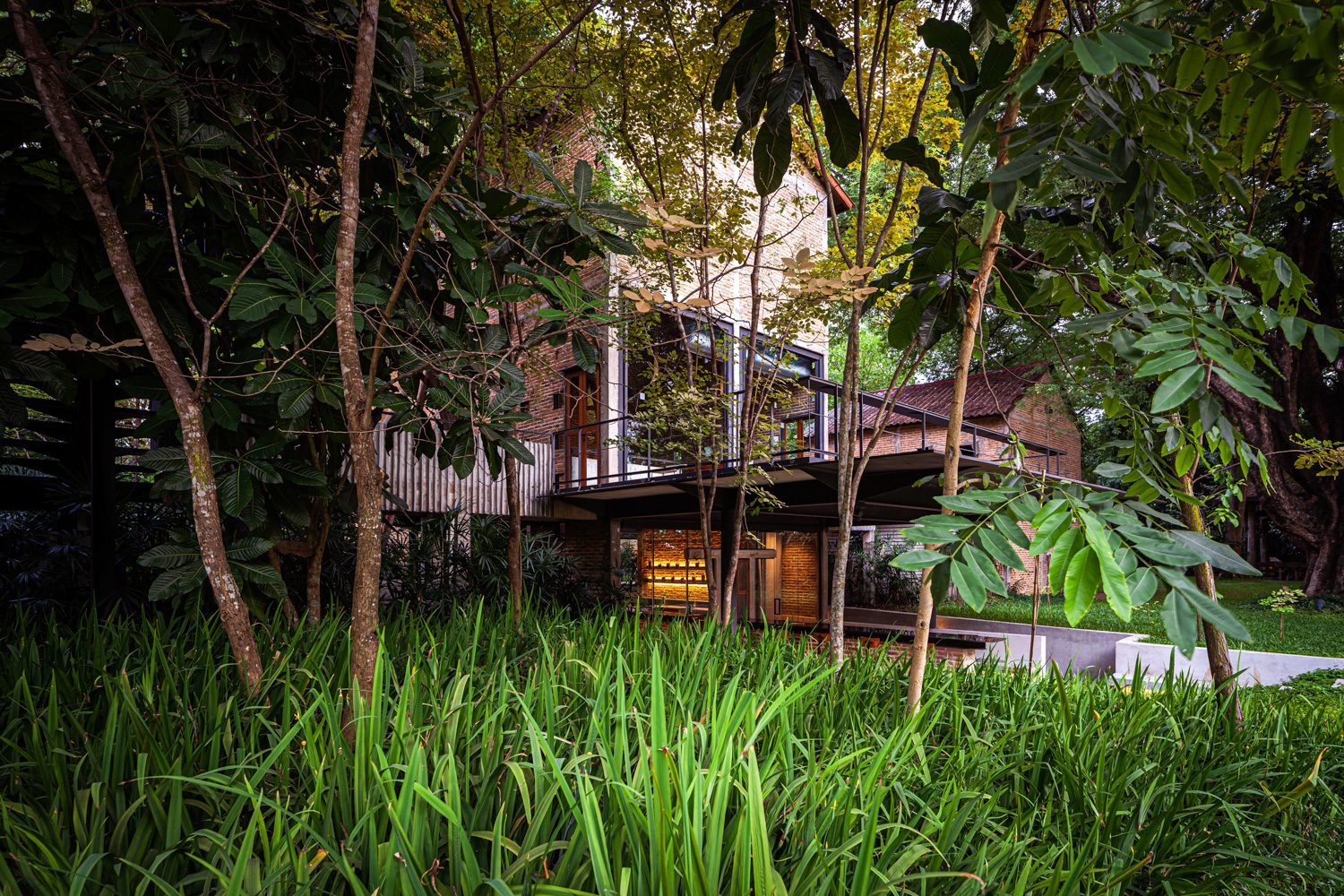
Apart from the previous restoration of the time-worn buildings, almost every building on the estate has been converted from the nearly 70-year-old tobacco-curing barns. The original reinforced con-crete structure was far from strong since it was only used to support the weight of the bamboo racks, which would be placed between two sides of the walls. Some of the buildings’ original struc-tures were not strong enough to handle their new uses, like the one that is now the Kaomai Tea Barn, or Tao Cha, a recently opened tea shop in the Kaomai Estate 1995 zone.
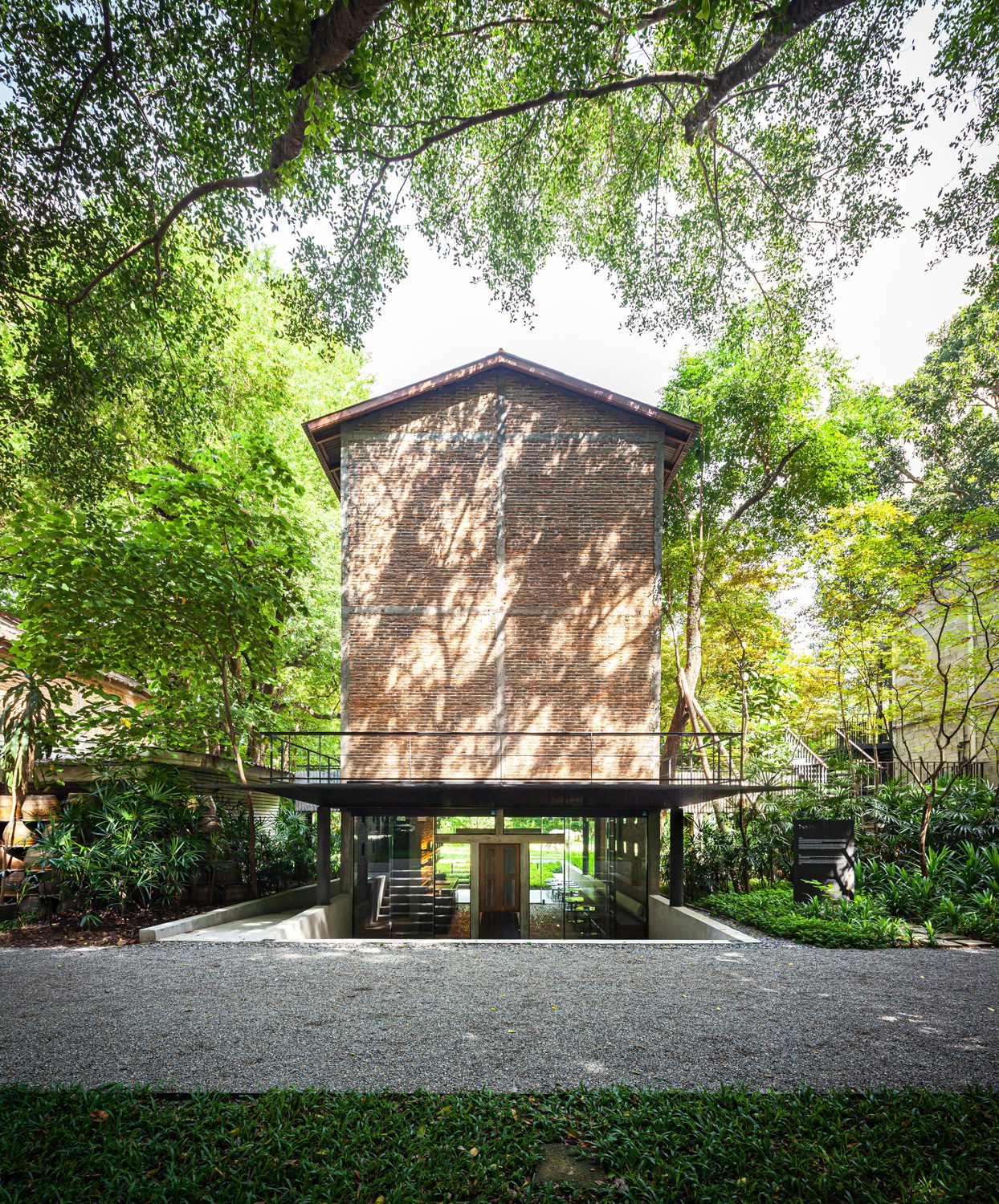
PAVA architects chose a “reconstruction” approach with the architectural design, in which the old built structures would be dismantled and reconstructed into their original forms, including details such as height, scale, opening sizes, and the use of original bricks taken from the original building. The bricks were laid and reconstructed into the new building to maintain the same color tone and look as the other structures on the estate. Pacharapan Ratananakorn, architect at PAVA architects, explains how the architectural team stressed the concept of “sense of place” and the work’s depic-tion of the unique qualities of the old tea curing barns. Every brick that was removed would be re-used to highlight its historical value to the estate. The architect not only designed for the original bricks to be used in the reconstruction of an entirely new building, but the bricks left over from the dismantling of the walls at the main entrance and the back of the building, which are now replaced by a large glass opening, were used to build the foundation of the tea-brewing counter. The method results in a work of architecture whose interior and exterior speak the same design language.
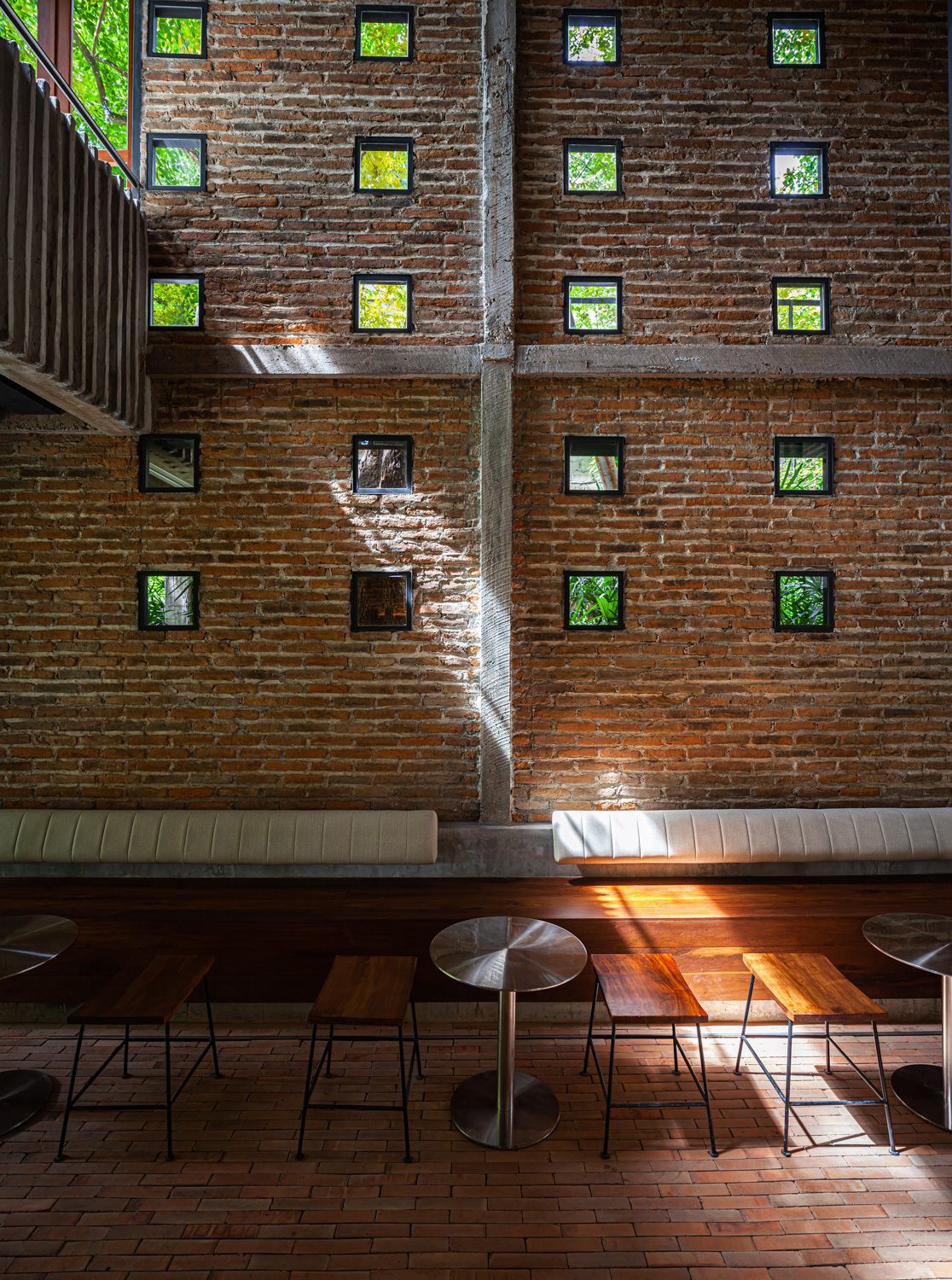
The definition of reconstruction is based on the condition in which the building must not only retain its original appearance but also have new structural integrity and functions, such as a tea house where staff and visitors engage in a variety of activities ranging from tea making to tea drinking. The additional steel framework was designed by the architecture team to reinforce the overall strength of the building. The first floor section is conceived to have a sunken space with earth walls built into a seating area, allowing customers to be lower to the ground than usual and, as a result of this curated experience, bringing them closer to nature. On the upper floor, balconies made of steel structures project from both wings of the building. These areas operate not only as additional func-tional spaces but also as the canopy of the sunken space.
The architect is inspired by an unforgettable encounter with the dimly lit chamber within the barn, where light pierced through a slew of little apertures used for bamboo racks to rest during the to-bacco curing process. The indoor lighting design is meant to emulate the incandescent ambiance of the original barn. At dusk, the building glows from the outside, giving the impression of an active barn with a curing process in progress. Such intriguing historical reminiscences using the effect of light bring a sense of place to the forefront for visitors to experience. It is during these golden hours that the building becomes completely alive after being given a new life.


