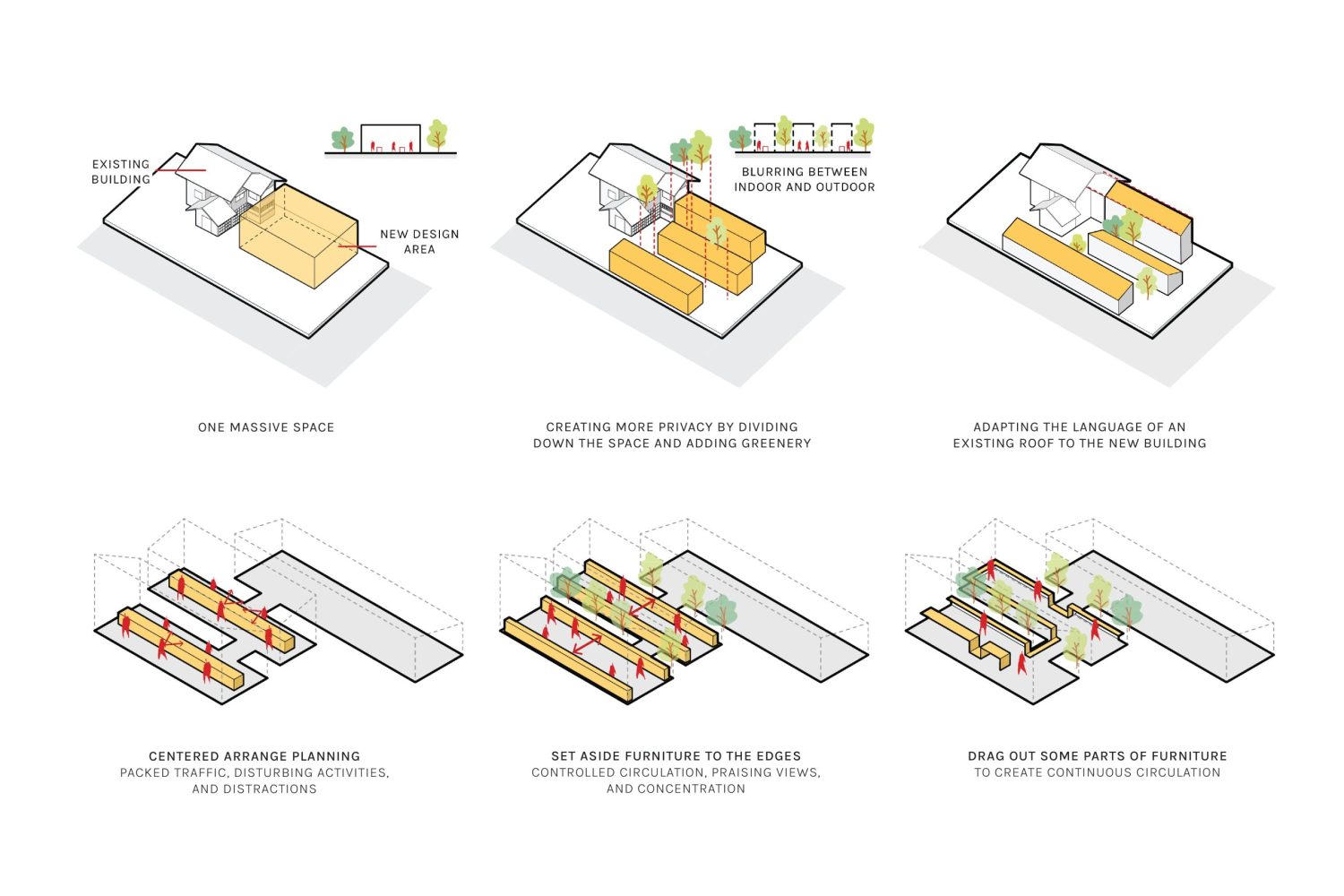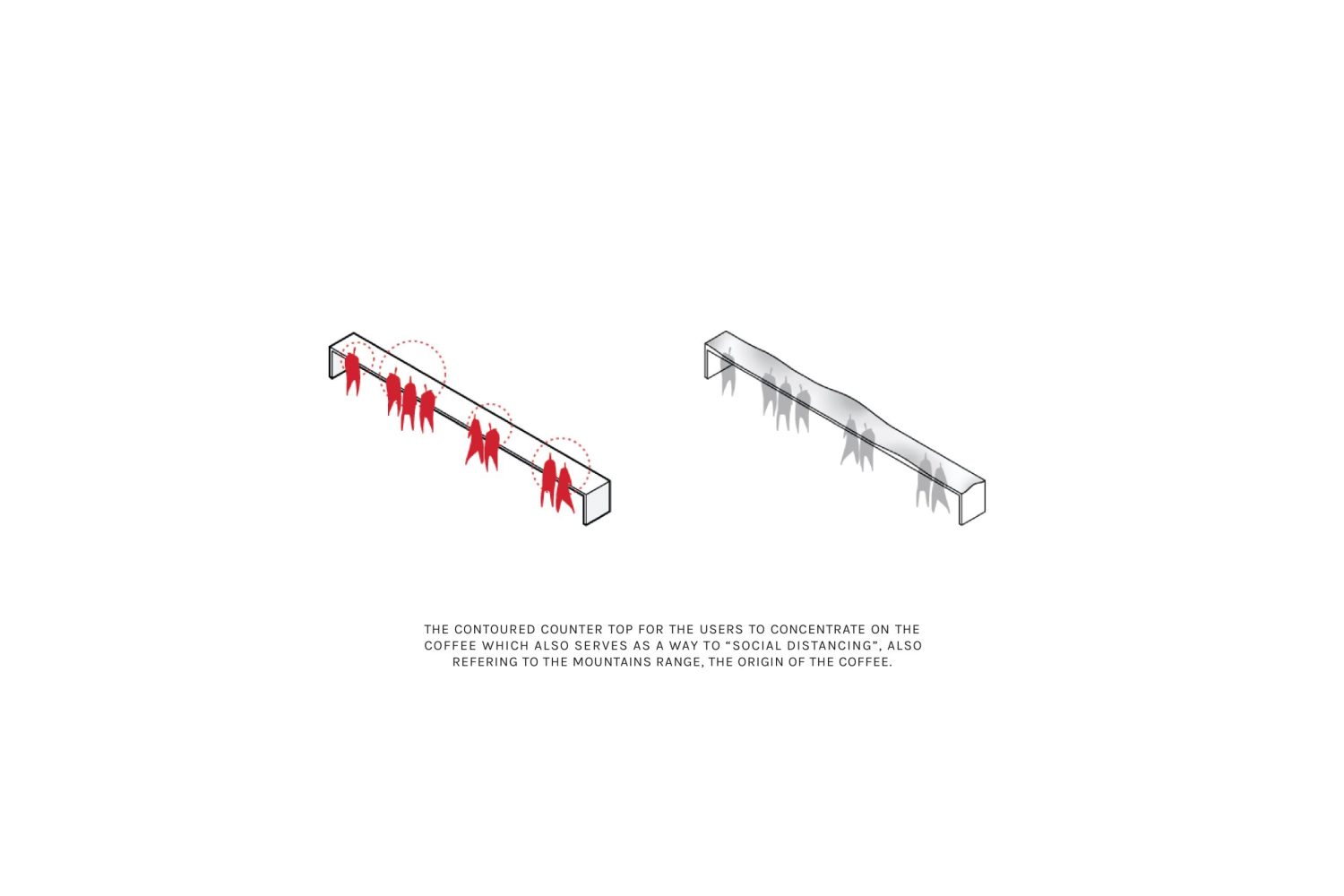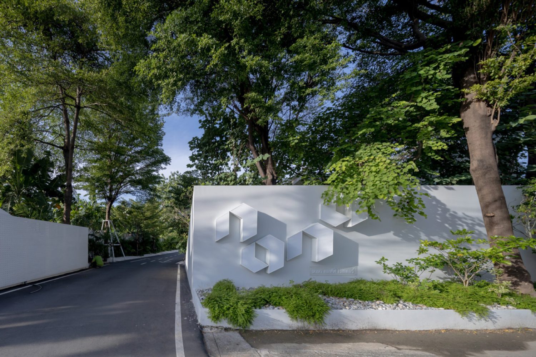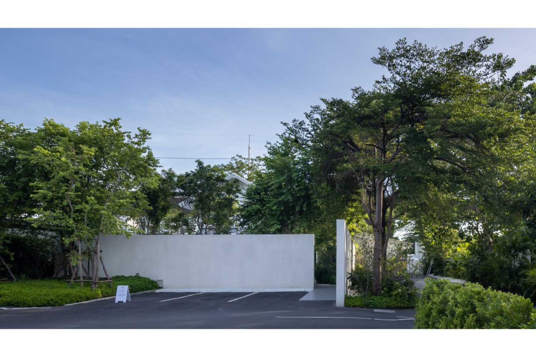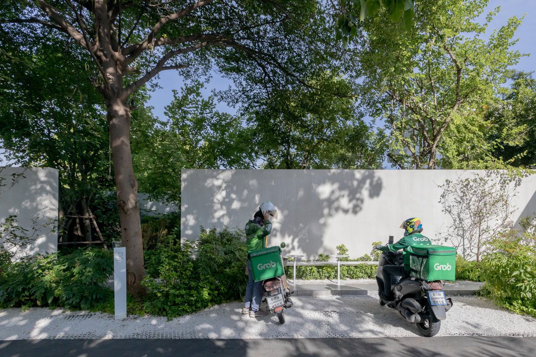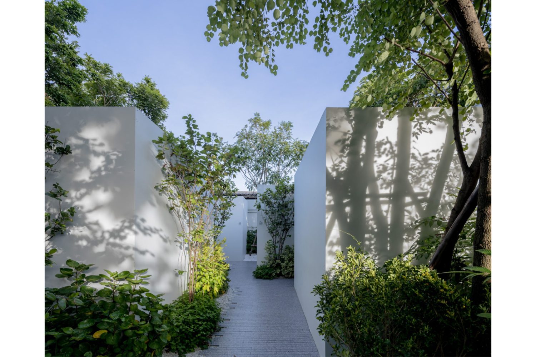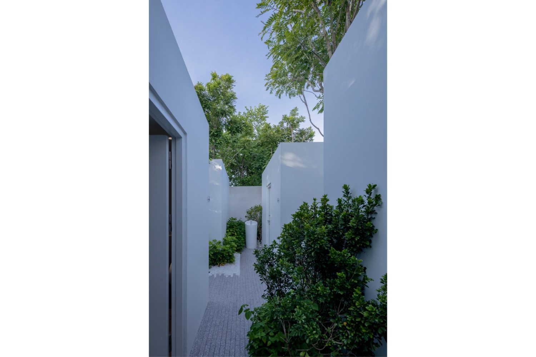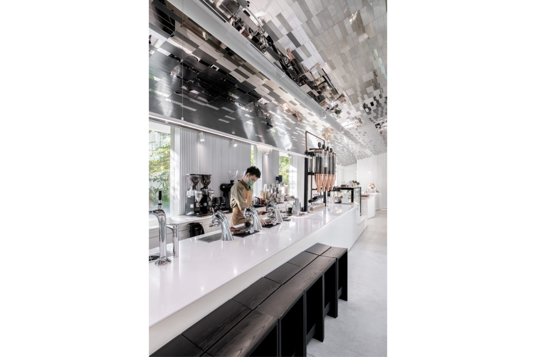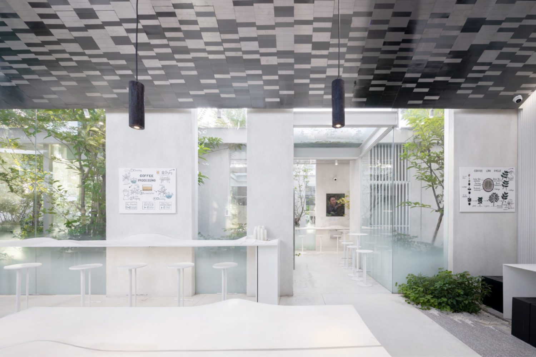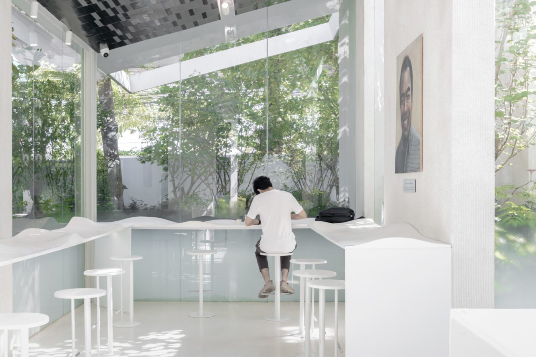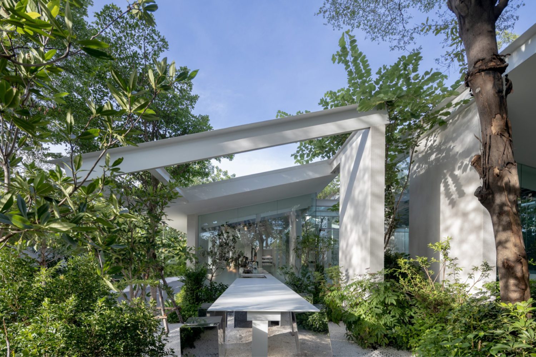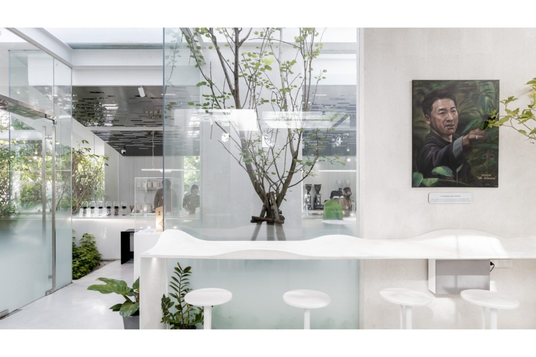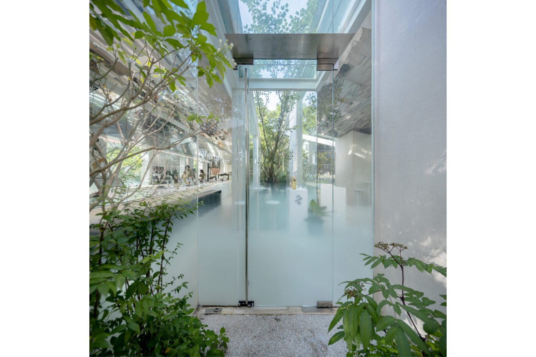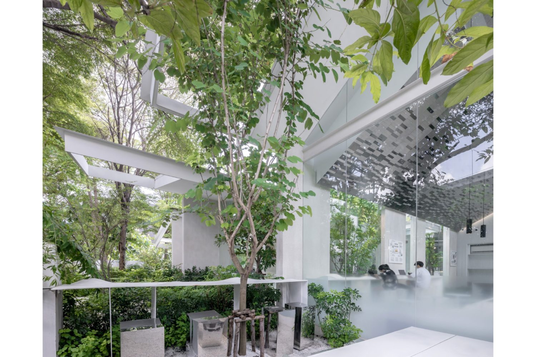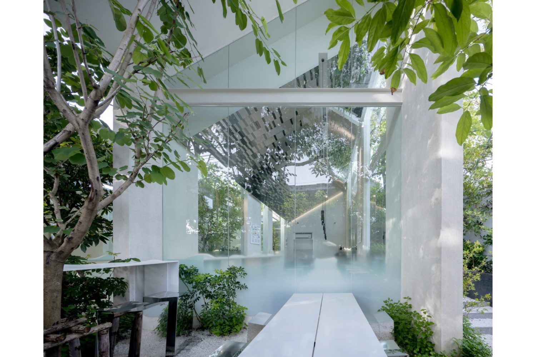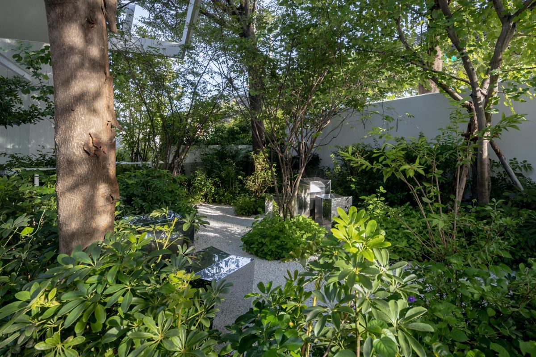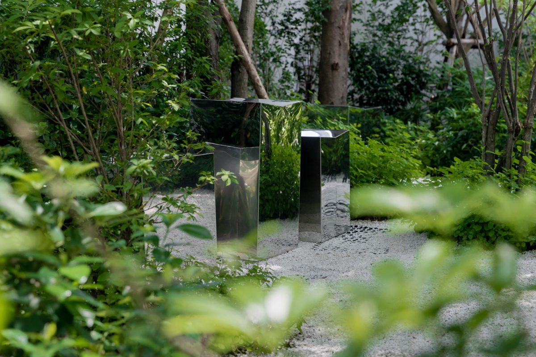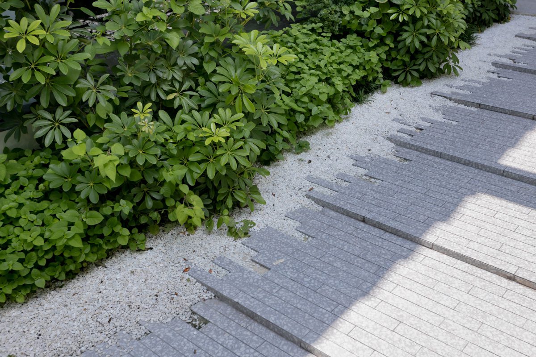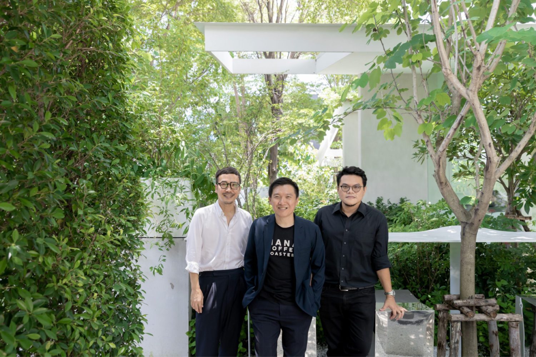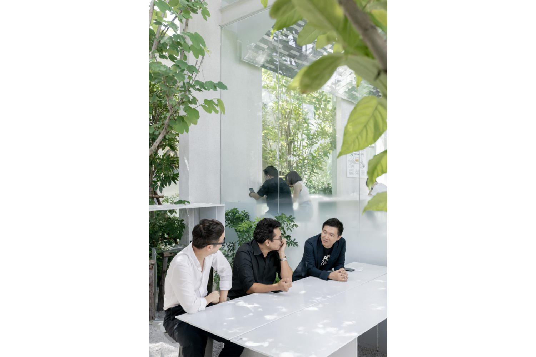DESIGNED BY IDIN ARCHITECTS AND TROP : TERRAINS + OPEN SPACE, THIS CAFÉ IS AN INSEPARABLE FUSION OF ARCHITECTURE AND LANDSCAPE. WITH THE PERFECT BACKDROP OF TREE SHADE, IT IS A PLACE WHERE PEOPLE COULD FOCUS ON THE DELICATE CUP OF COFFEE
TEXT: KITA THAPANAPHANNITIKUL
PHOTO: KETSIREE WONGWAN
(For Thai, press here)
The architecture and landscape architecture of NANA Coffee Roasters Bangna, created by IDIN Architects and TROP : terrains + open space, respectively, is the manifestation of a virtually inseparable fusion of architecture and landscape. The obscurity, however, is not the main point of interest in the project because what both design teams want people to focus on is the experience of enjoying the delicate taste of a cup of coffee with the lush surroundings providing the perfect backdrop.
A huge number of small and large trees, as well as an old, two-story front-gabled building, are part of the site for IDIN Architects and TROP : terrains + open space to work their way around. The two design groups agreed that the trees would make the place a nice oasis; a respite from the heavy traffic on Bangna-Trad Road. It was also decided upon by all people involved that the old house should be modified rather than demolished and rebuilt. The direction led to a design approach that was very mindful to the existing structure and environment. With the parking area positioned at the back of the program, the renovated structure and expansion were designed and built with the growing trees in consideration. To achieve physical harmony for the complete architectural program, the new building’s eaves are designed to extend and meet a wall of the original structure, while the roofs are constructed to have the same angle.
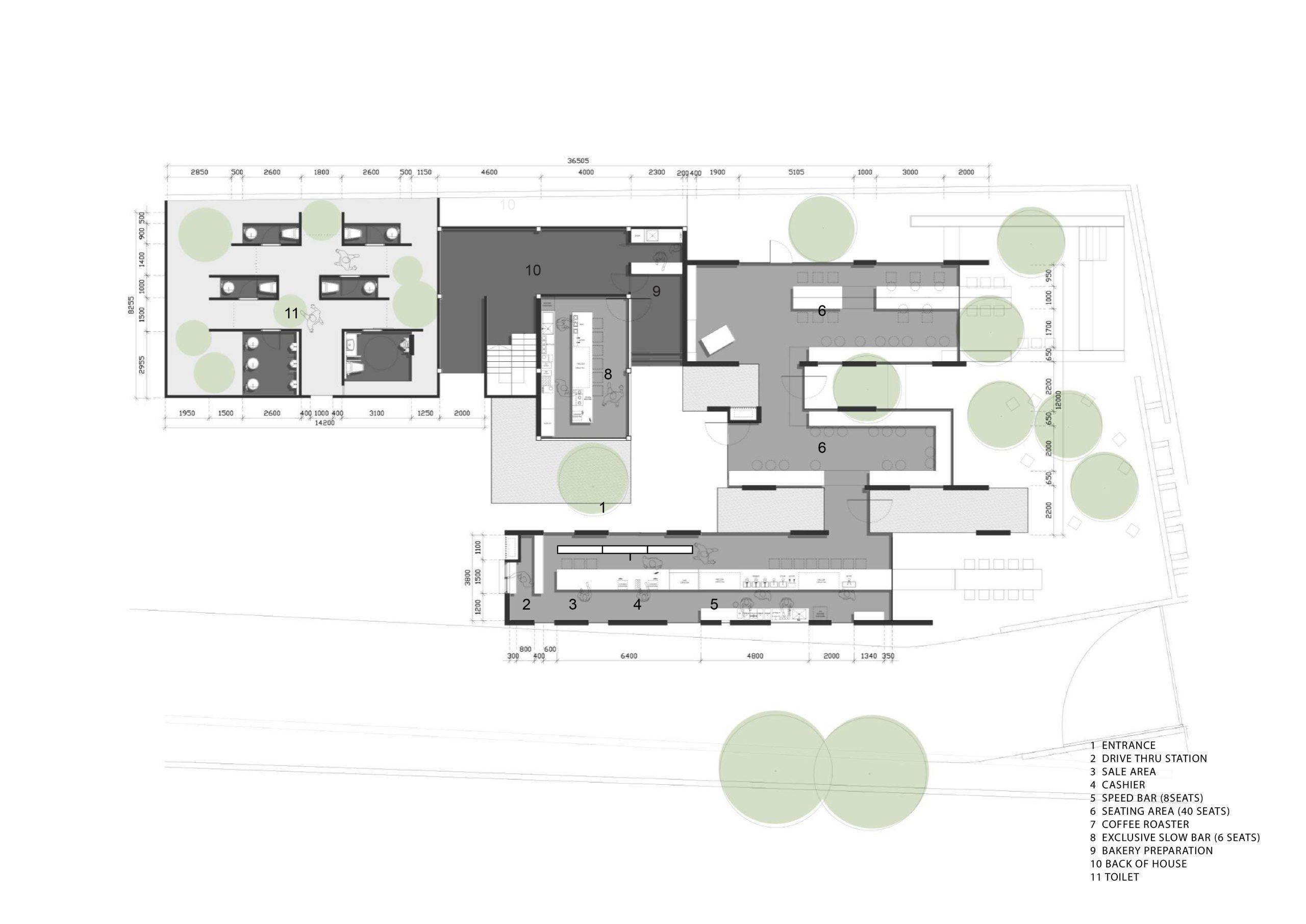
NANA Coffee Roasters Bangna Plan
After passing through the wall that separates the parking lot and the main body of the café, unlike what most people would expect, visitors are welcomed with the restrooms rather than the entryway. The bathroom facility is designed to blend in with the trees that grow within the pocket space. According to IDIN Architects, people tend to use the restroom when they arrive or are ready to depart, therefore the choice was taken to use the component to impress guests rather than keeping it hidden.
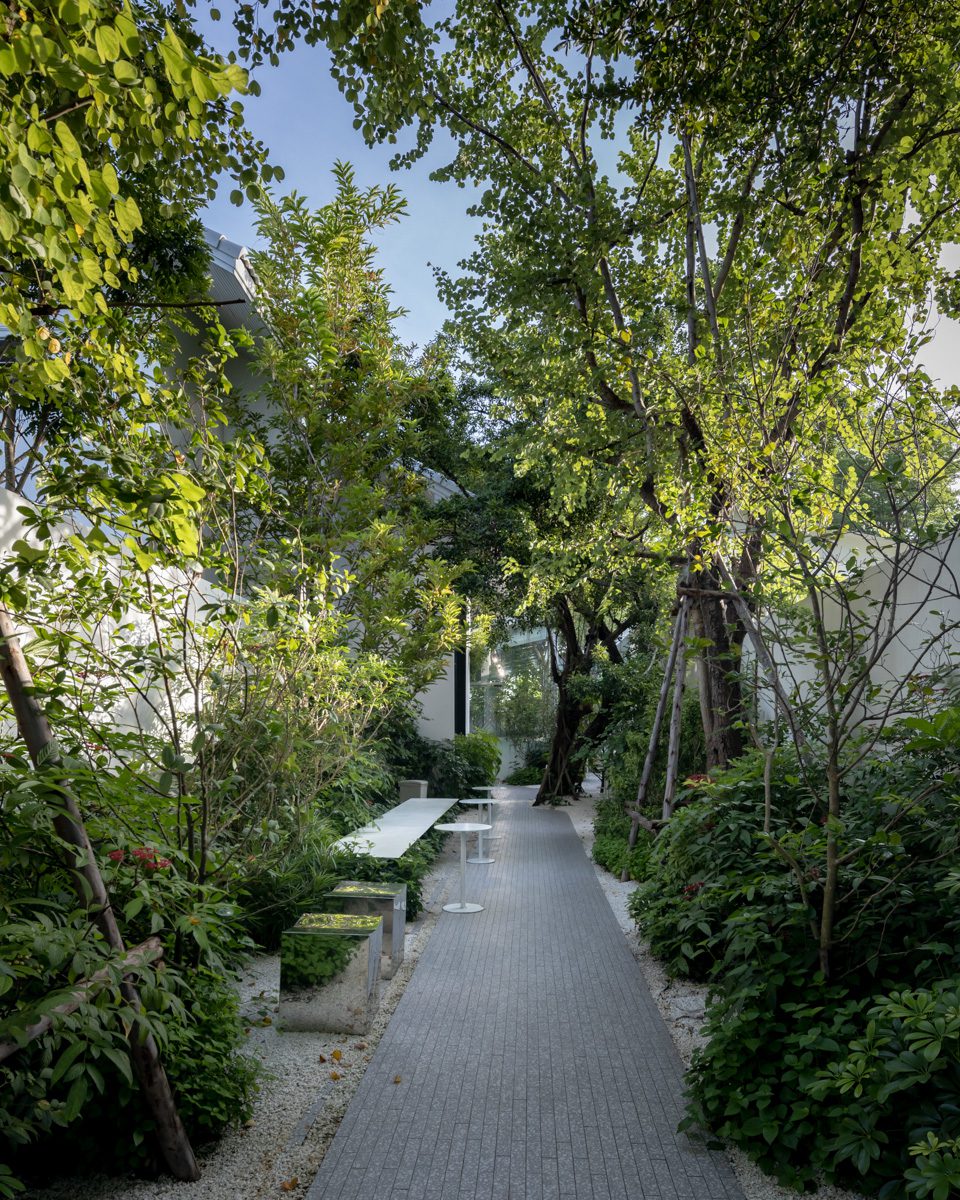
To accommodate the varied needs of clients, the design divides the café’s functional spaces into three separate sections based on the level of access. The speed bar counter is located in the front, which is the most accessible zone, to provide services for consumers who only come in for takeout beverages as well as food delivery riders picking up orders. The following zone is situated right in the midst of the program and is ideal for patrons who wish to enjoy a cup of coffee while chatting with friends without needing too much peace and quiet. The third zone is the furthest away and the quietest. Customers can choose to sip their drinks discreetly while admiring the verdant landscape as a backdrop. The slow bar is not far away, with separate seating for coffee enthusiasts who drink coffee religiously and like conversing with the expert baristas.
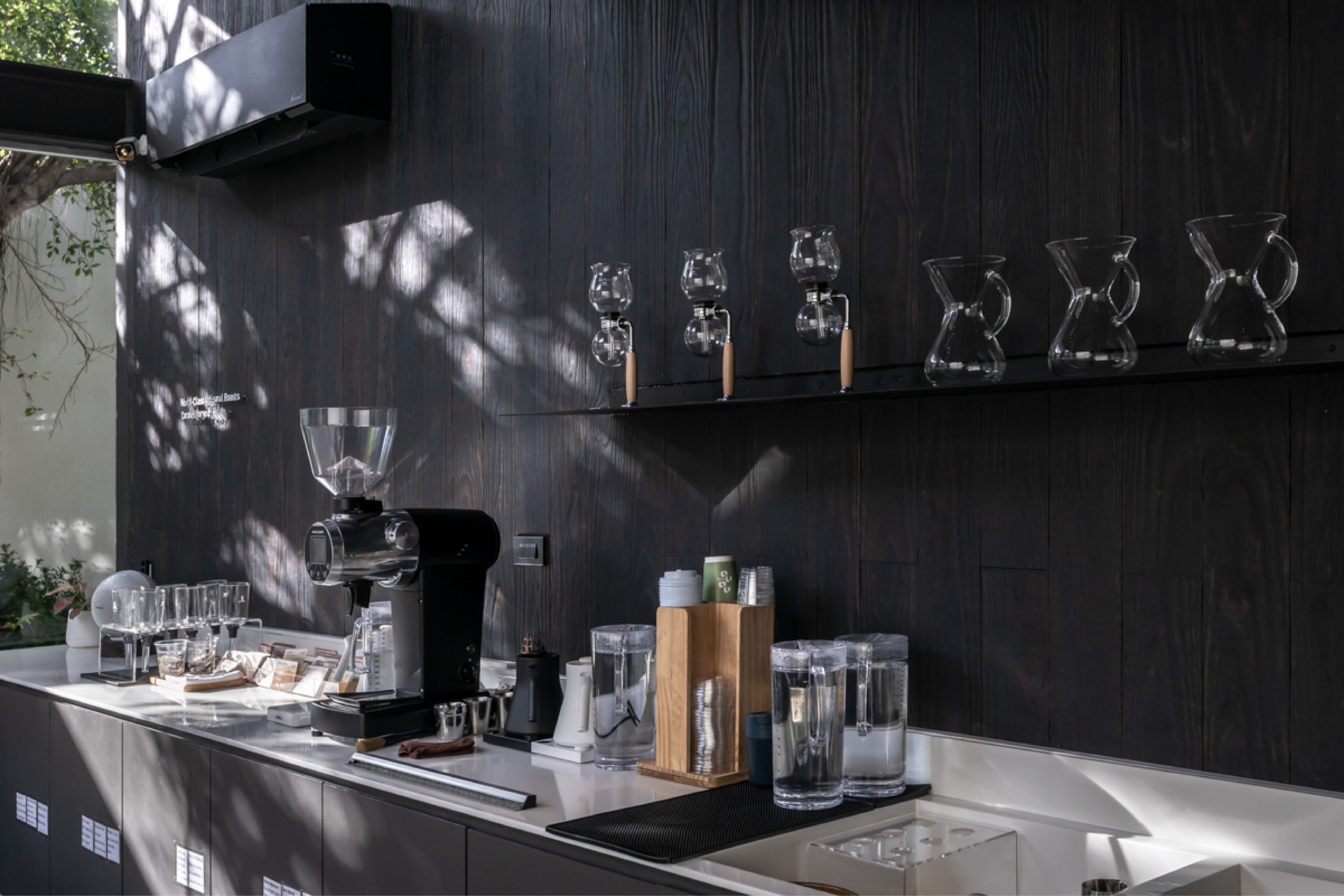
To incorporate the green zone into the structure, the spaces between the three zones are transformed into green spaces that flow through the glass walls into the interior program. This refutes the widely held assumption that humans must be inside while trees must remain outside. Flora exists as a living creature that humans may observe and experience at NANA Coffee Roasters Bangkok, not just as a prop for taking photos with.
The white external walls serve as a backdrop for the shadows cast by the upper canopy of trees. The white walls maintain their presence and function as the background for various paintings and photographs. The furniture, such as the chairs and tables, were inspired by the curving lines of the mountains where the coffee beans are grown. It creates a museum-like setting that tells the tale of each cup of coffee that is meticulously prepared and presented to a customer. When the tables are left empty, these elements appear as a collection of sculptures within the thoughtfully curated space.
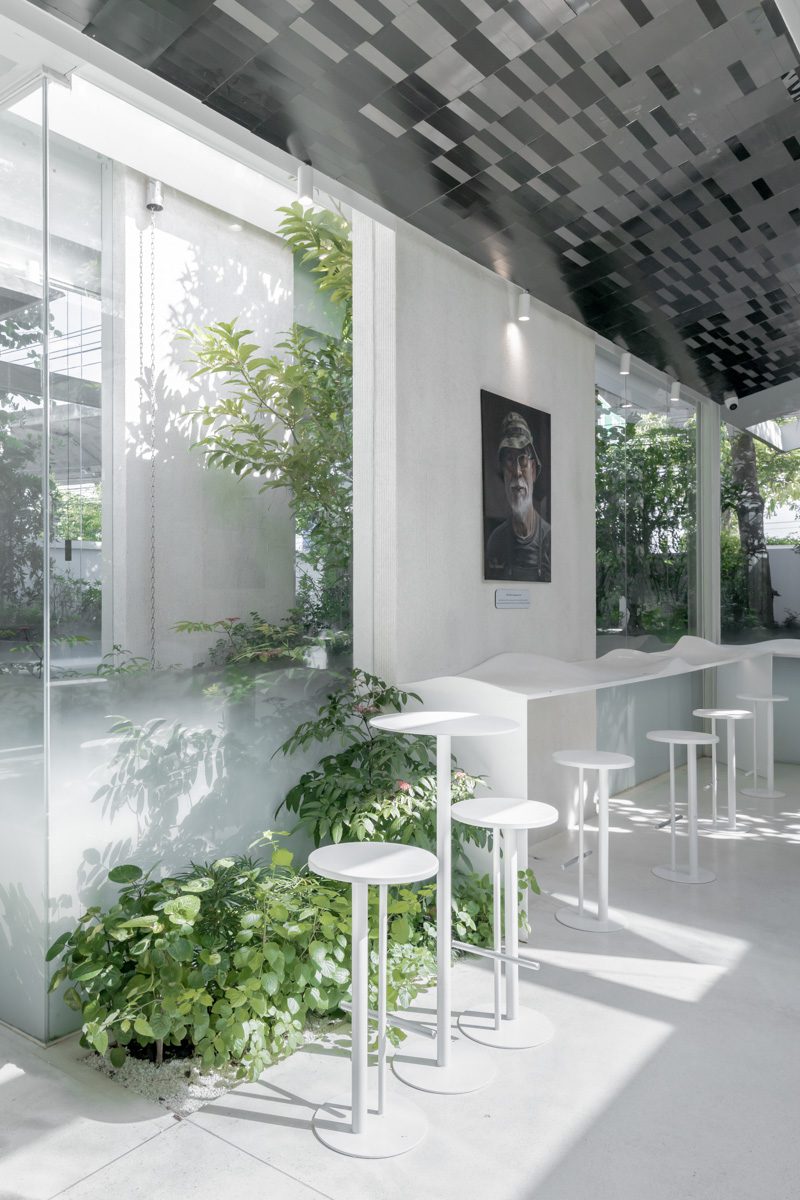
Aside from horizontal green spaces, IDIN Architects focus on the outside connectivity of green spaces above the eye level. Parts of the roof structures are designed to protrude and interact with the plants growing below, creating a tree tunnel that people can walk through as the trees will eventually grow and form a part of the roof. The three varieties of stainless ceiling arranged in a pixelated pattern of black, oxidized silver, and matte stainless steel finish, bring a distinctive element to the interior decoration. Looking up, a vague image of motions occurring outside appears before one’s eyes, adding a lovely dynamic to the interior space similar to the feeling of sitting under a tree with leaves rustling by the wind.


While the buildings are not design to deliberately compete with but rather complement the surrounding green spaces, the landscape is realized to have a design language that converses meaningfully with the built structures. The exterior floor tiles are small and have a pattern similar to the stainless ceiling in the interiors. Inside, water features extend from the tables, and white pebbles on the floor bear the same design accent as the walls. The outdoor green spaces are made up of both existing trees and 10 new tree species that have been added to make the overall landscape more lush. A little ecosystem that has been created draws insects to do their work in propagating the plants while making the space seem even more alive.
Nonetheless, the two design teams insist that the success of NANA Coffee Roasters stems from Warong Chalanuchpong, the owner, who has been determined to make specialty coffee widely recognized in Thailand, and for Thai specialty coffee to make its mark on the global arena. NANA’s dedication is demonstrated its title as the winner of the World Siphonist Champion 2018 held in Tokyo, proving to those who aspire to follow its footsteps that “a beautiful-looking coffee house may be able to lure people in, but it’s the taste of the coffee that makes people return.”
What design is capable of delivering in this project reminds us of the initial intention stated by IDIN Architects and TROP : terrains + open space. As impressive as design can be, the key character who will have a genuine impact on customers is none other than the ‘coffee’ itself. While sitting inside, we could hear background music playing to keep the atmosphere nice and chill. Perhaps the role of design in projects like NANA Coffee Roaster is akin to that of music, where no spectacular solo was required to scream for people’s attention. Perhaps it’s a composition in which each instrument works in delicate harmony to provide a gorgeous backdrop for the protagonist to shine and showcase its genuine abilities.


