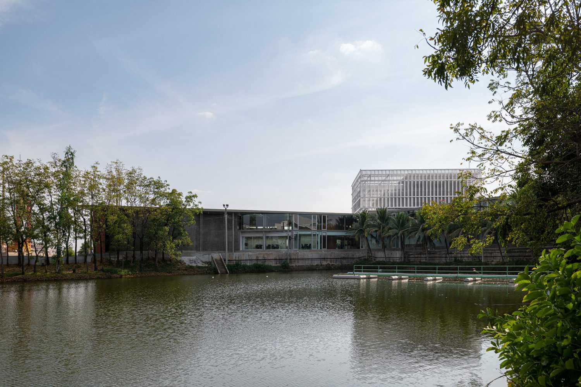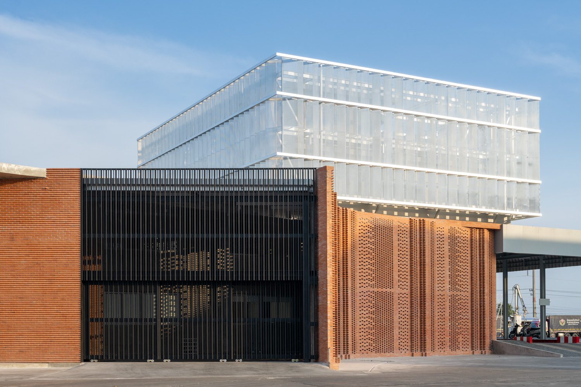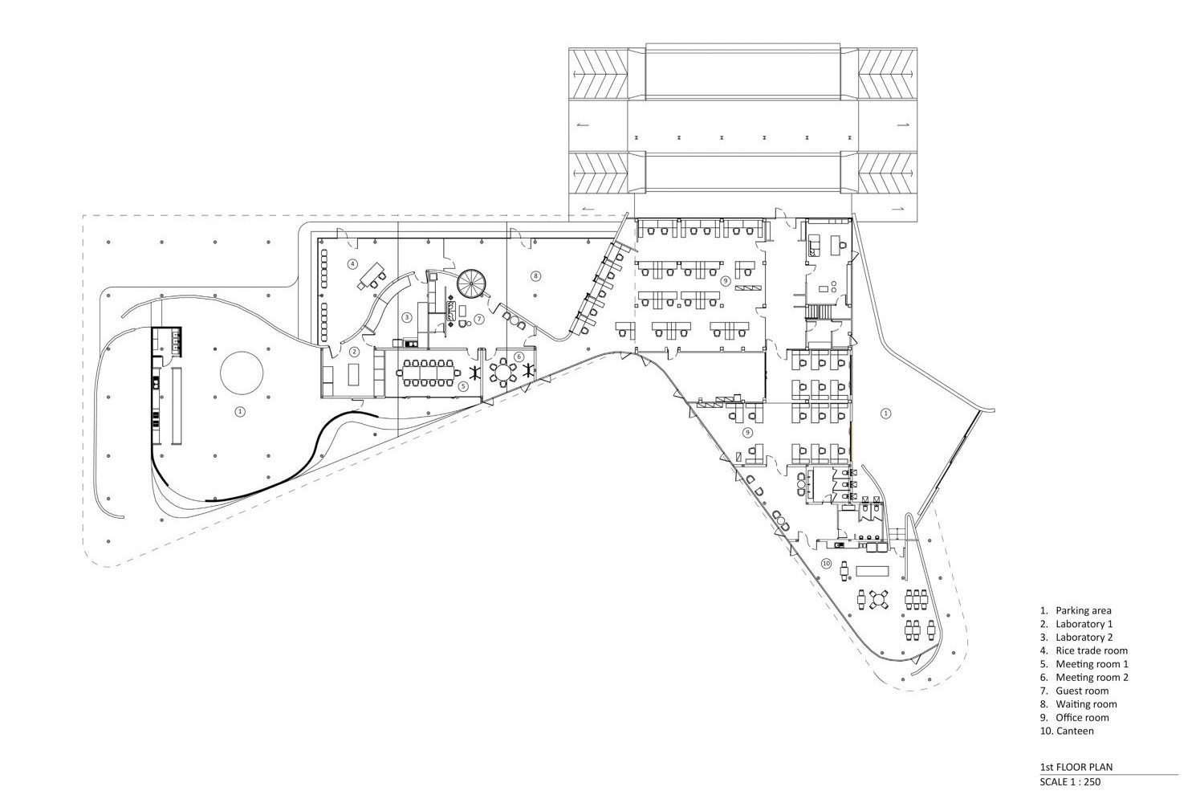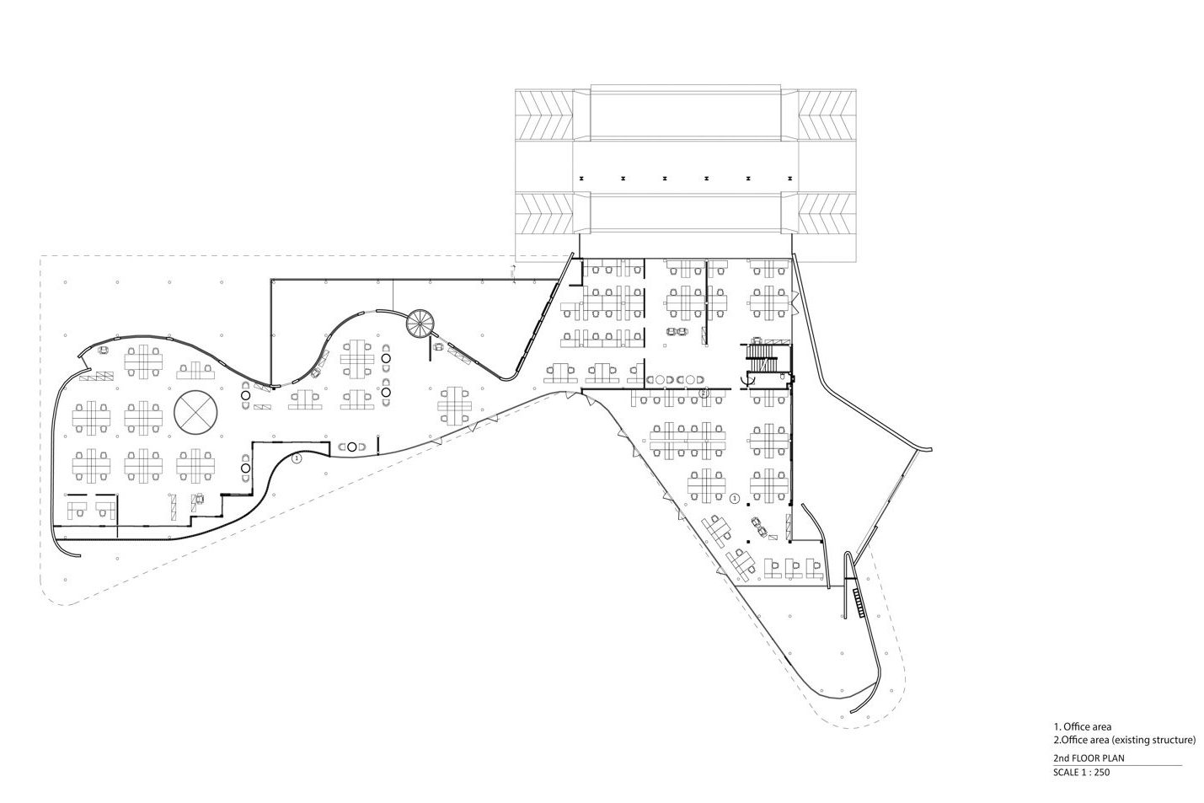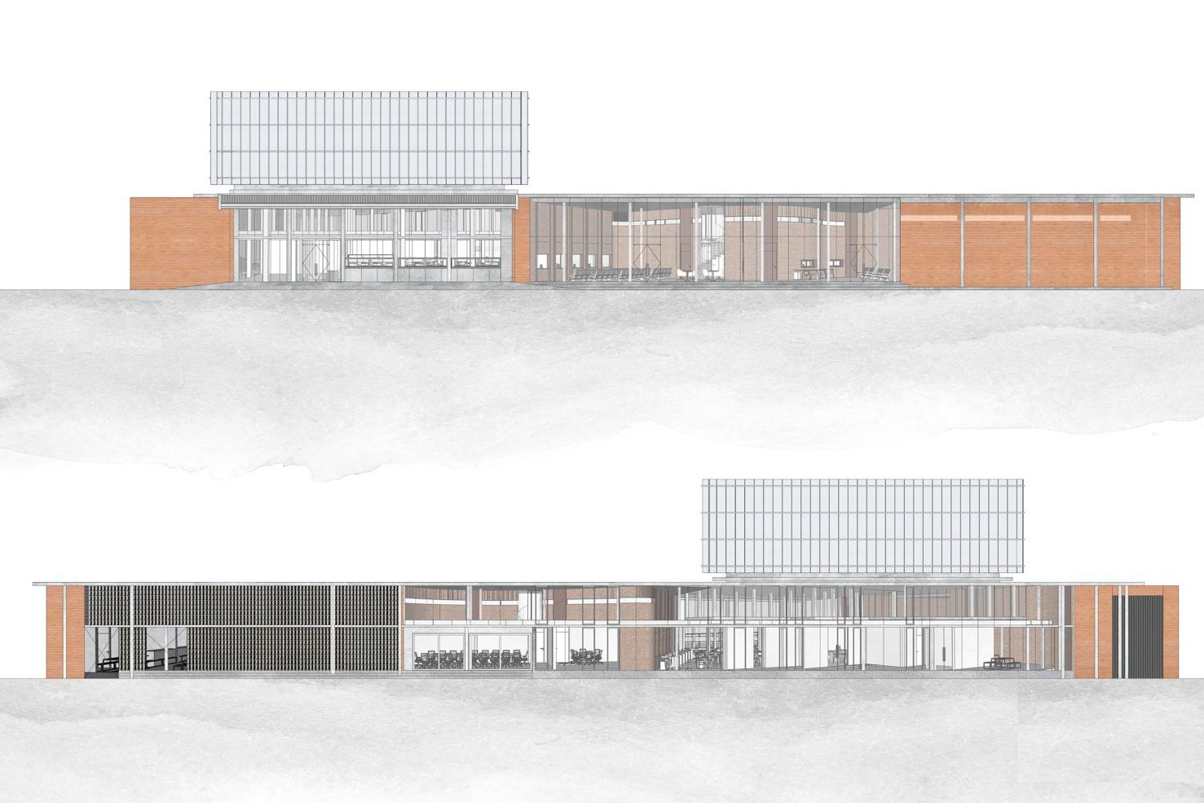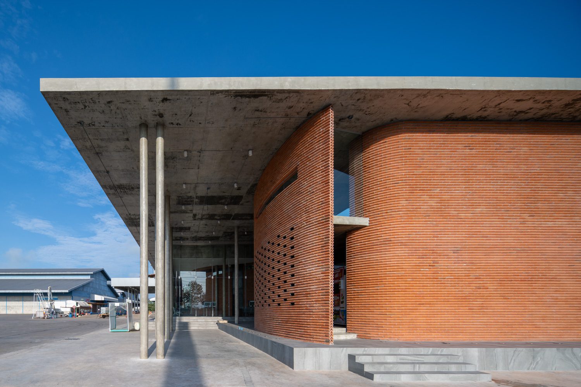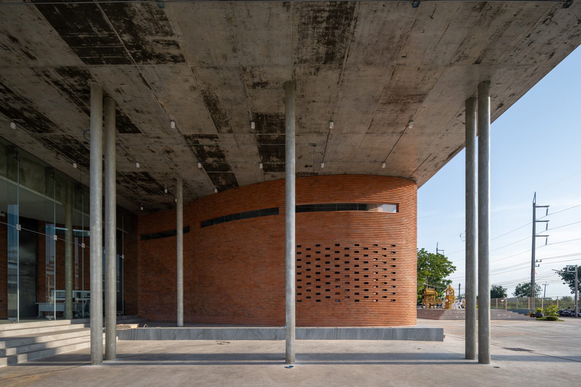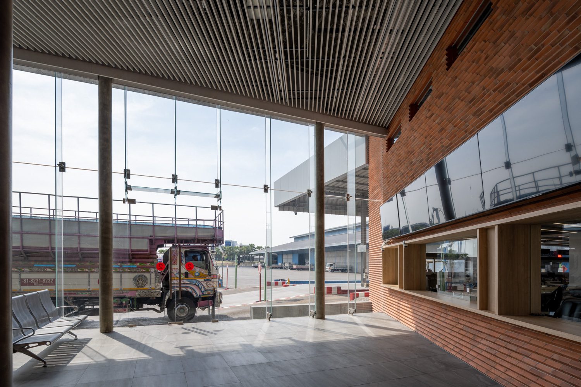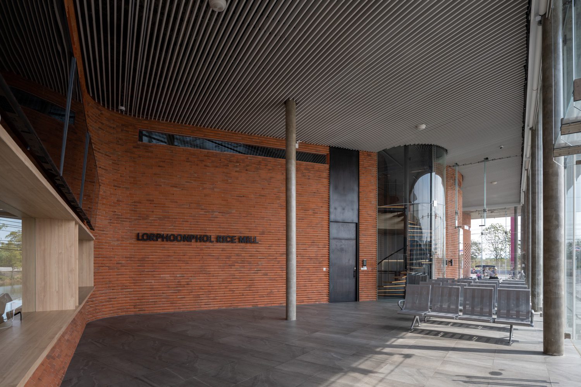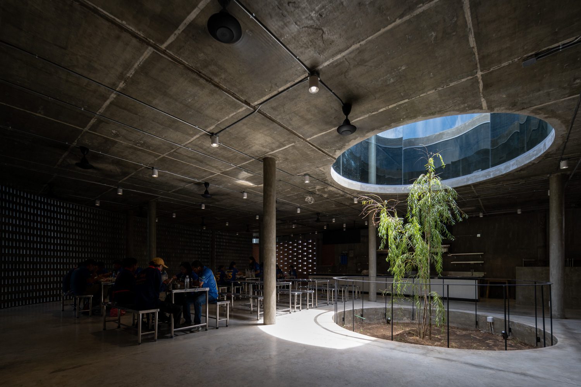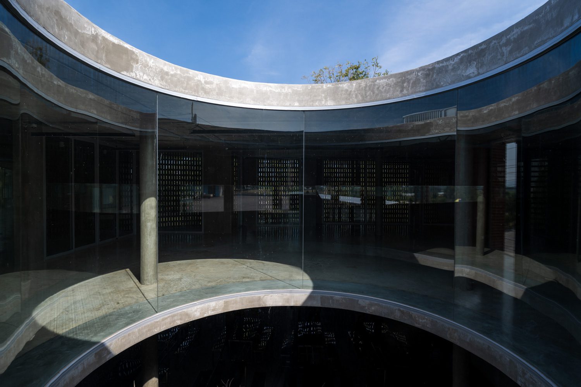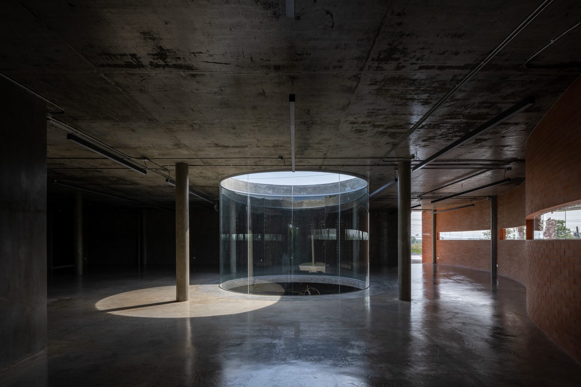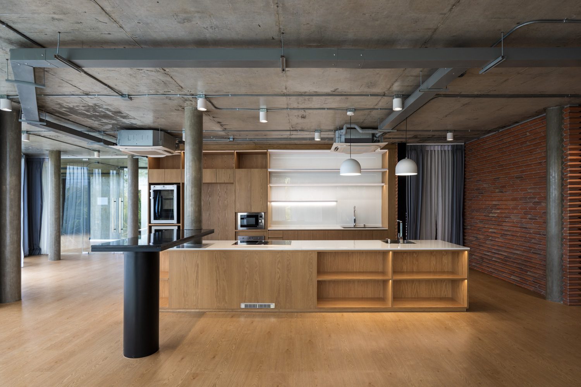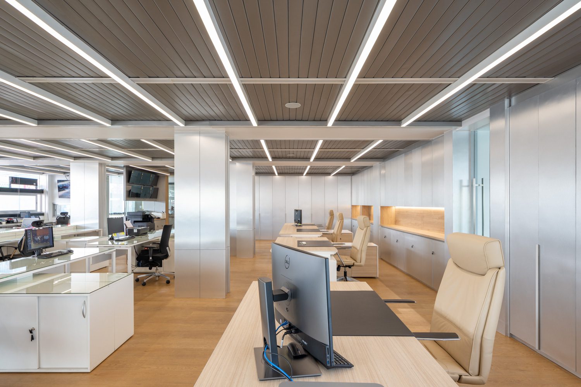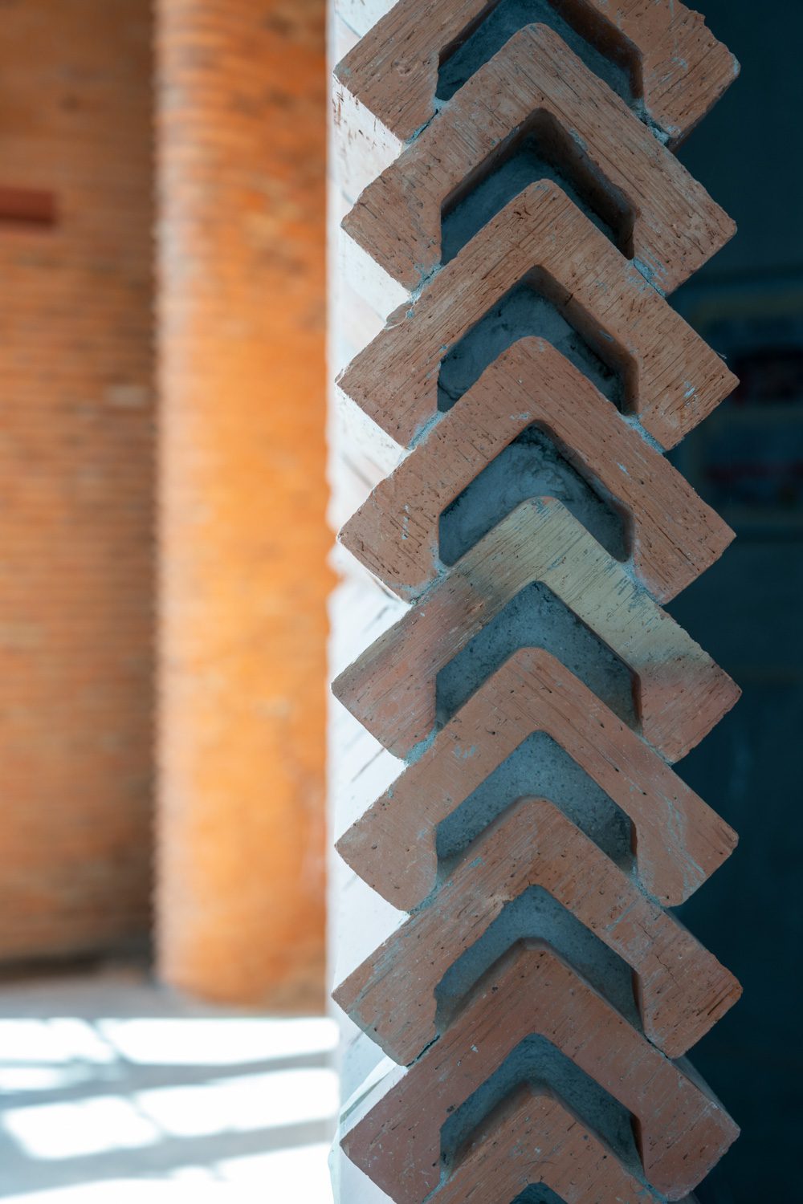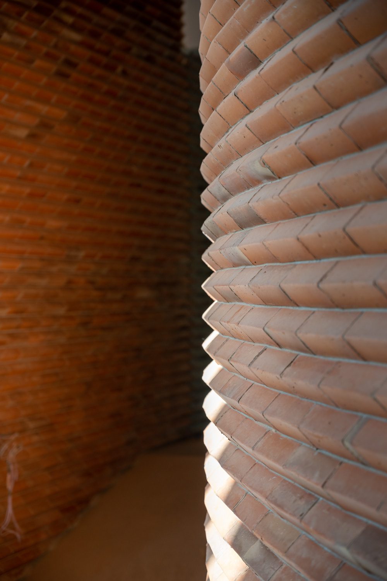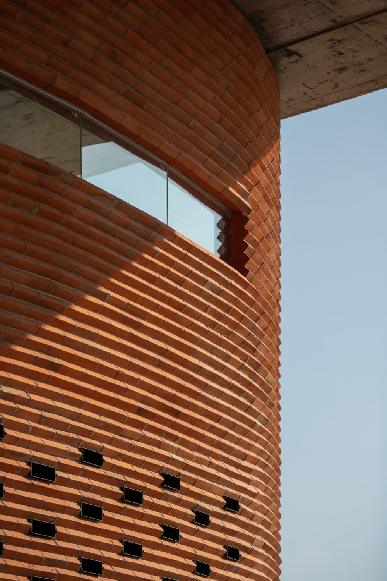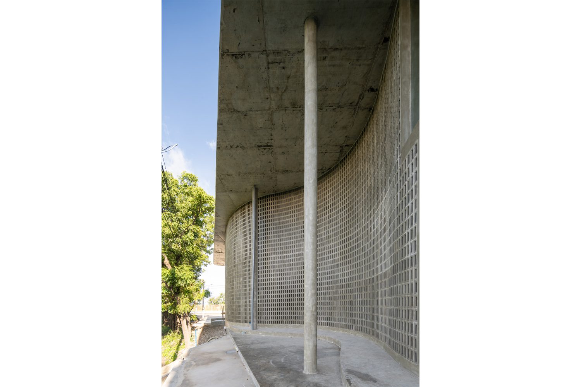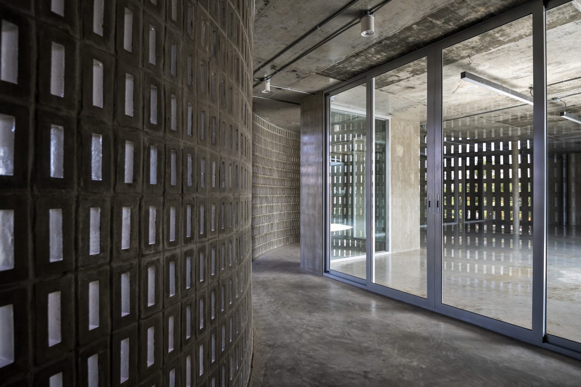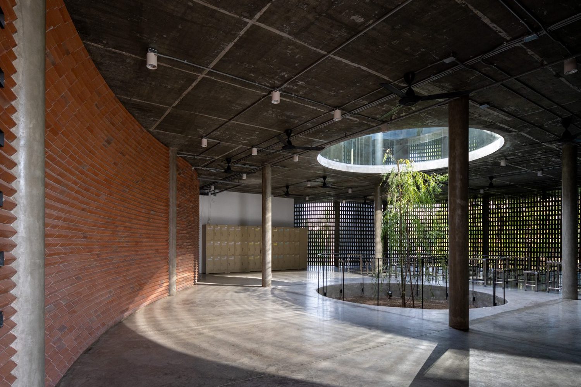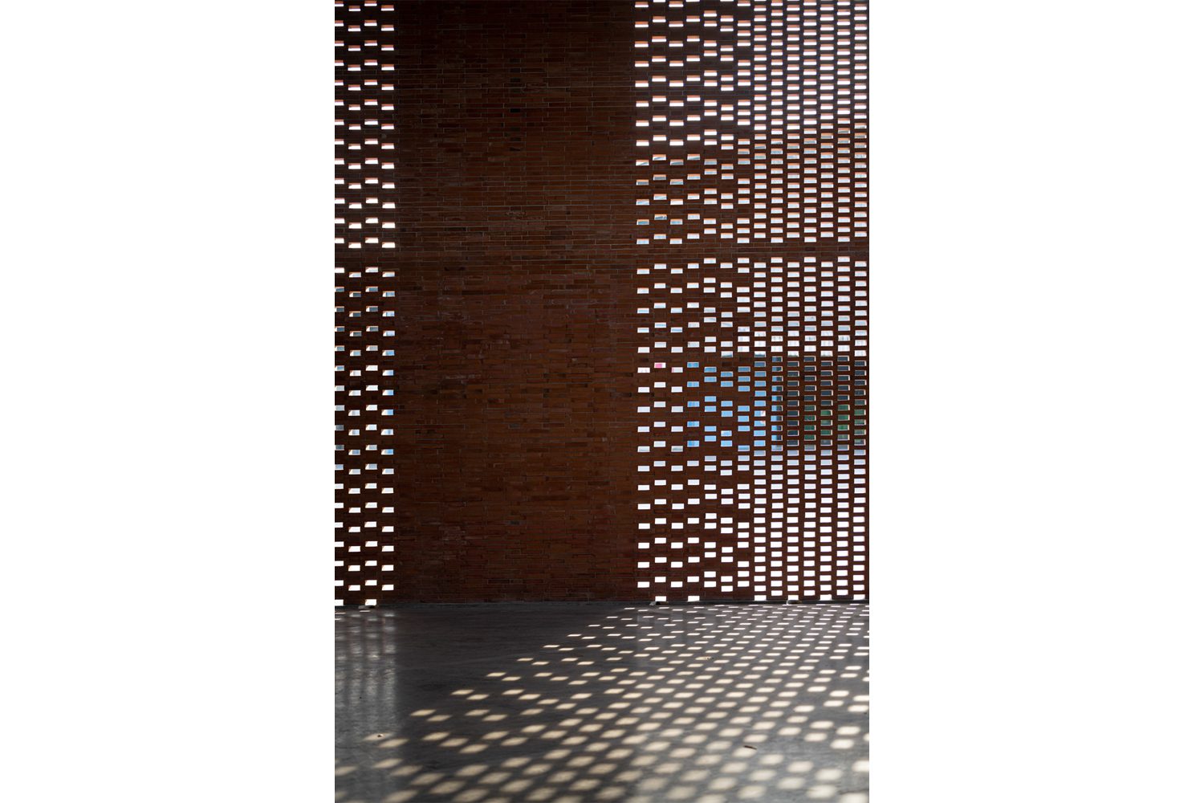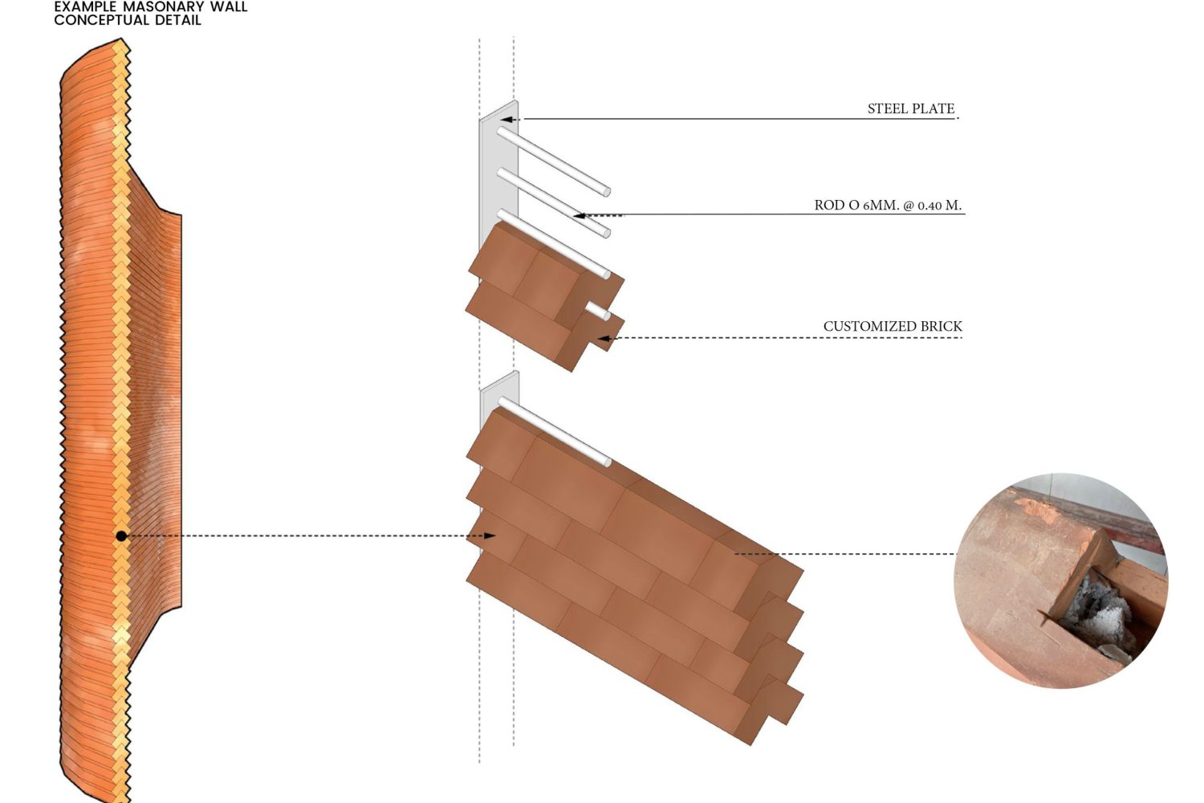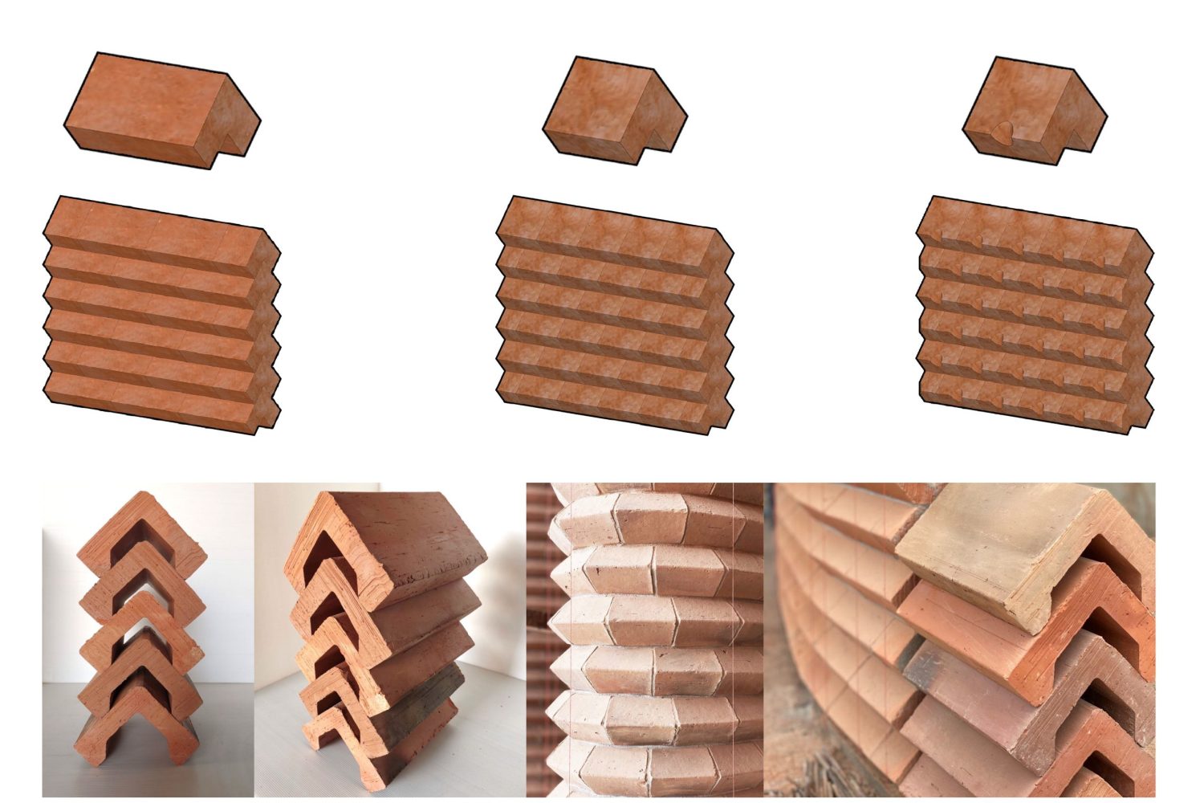AN OFFICE OF THE WELL-KNOWN RICE MILL IN THAILAND’S NAKHON SAWAN PROVINCE THAT PHTAA LIVING DESIGN RENOVATES IN ORDER TO ACCOMMODATE NEW FUNCTIONAL REQUIREMENTS AND COMMUNICATE THE BUSINESS’S ADAPTIVE IDENTITY
TEXT: PRATCHAYAPOL LERTWICHA
PHOTO: BEER SINGNOI
(For Thai, press here)
It’s perfectly natural for a company to adapt in order to keep up with a changing world, especially after being in the business for a long period of time. Some business owners adopt a newer, more modern work system in order to prepare for future, exponential growth, while others opt for rebranding, from designing new logos to recreating corporate identities.
Lorphoonphol Ricemill Office, a well-known rice mill in Thailand’s Nakhon Sawan province, has its own long history. The transition from the parents’ generation to the children as succeeding executives offered a chance for a company to be retrofitted. Lorphoonphol Ricemill has invested money not only in developing its rice milling technology to branch out into the international market but also in creating a new image for the company. And architecture is one of the tools they are using to achieve such a goal.
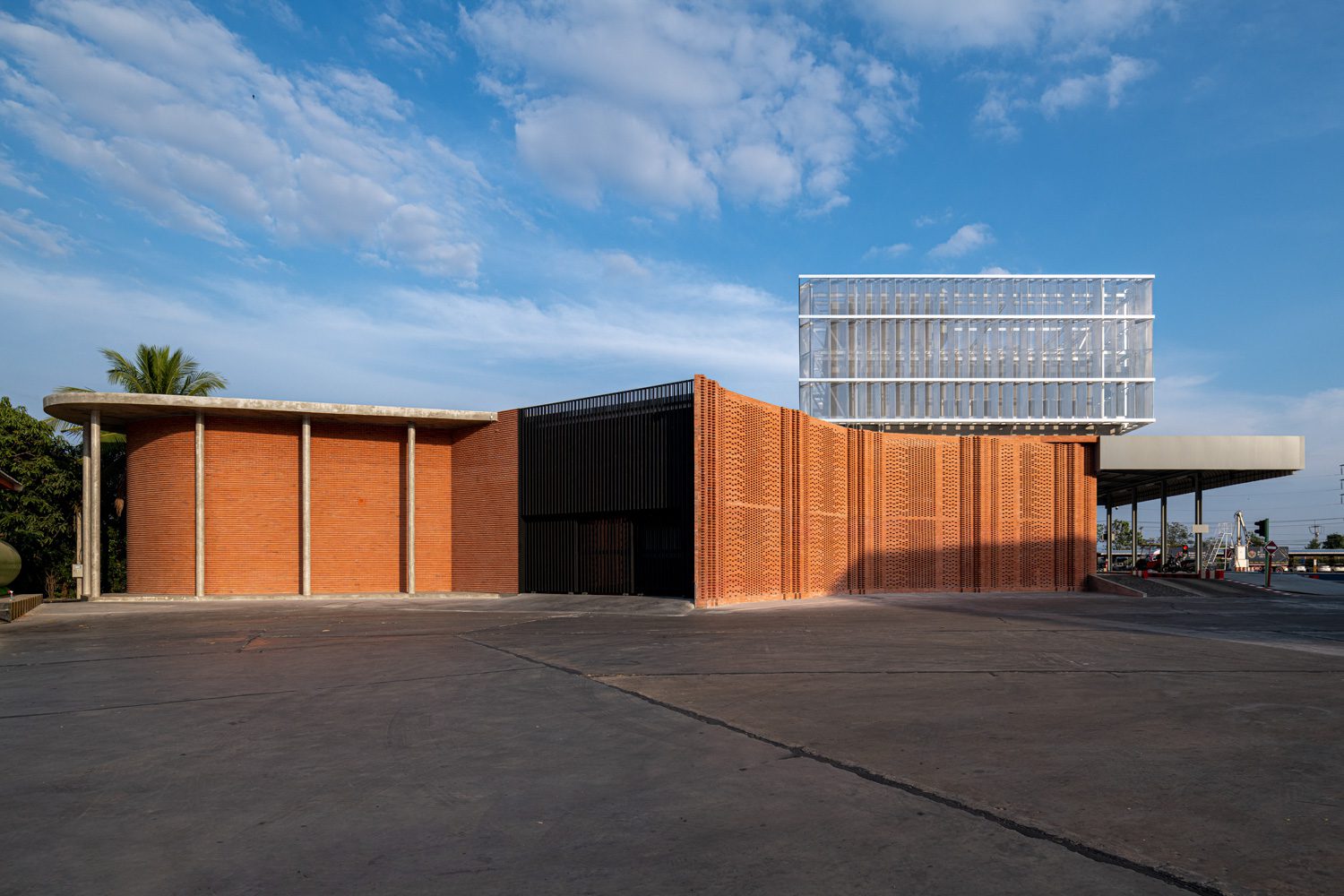
Lorphoonphol Rice Mill’s new office building, designed by PHTAA living design, sits among the vast grey concrete floor and massive warehouse structure.
“The owners told us how they want the rebranded image to be more modern, something fresh and original,” said Ponwit Rattanatanatevilai, architect at PHTAA, about the design’s origins. “The goal resulted in the design of a building with more modern visuals that also demonstrates credibility and vernacular characteristics.”
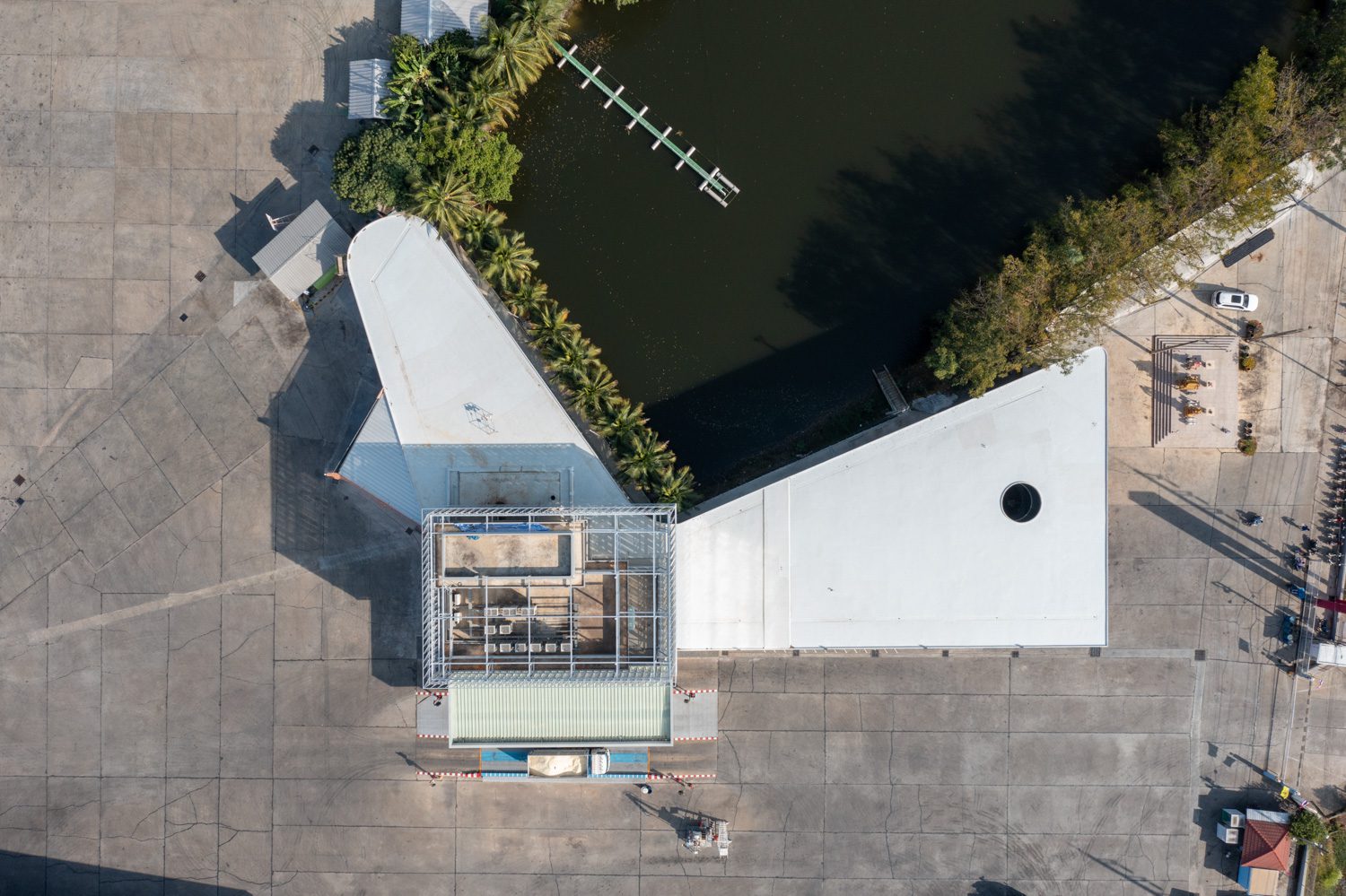
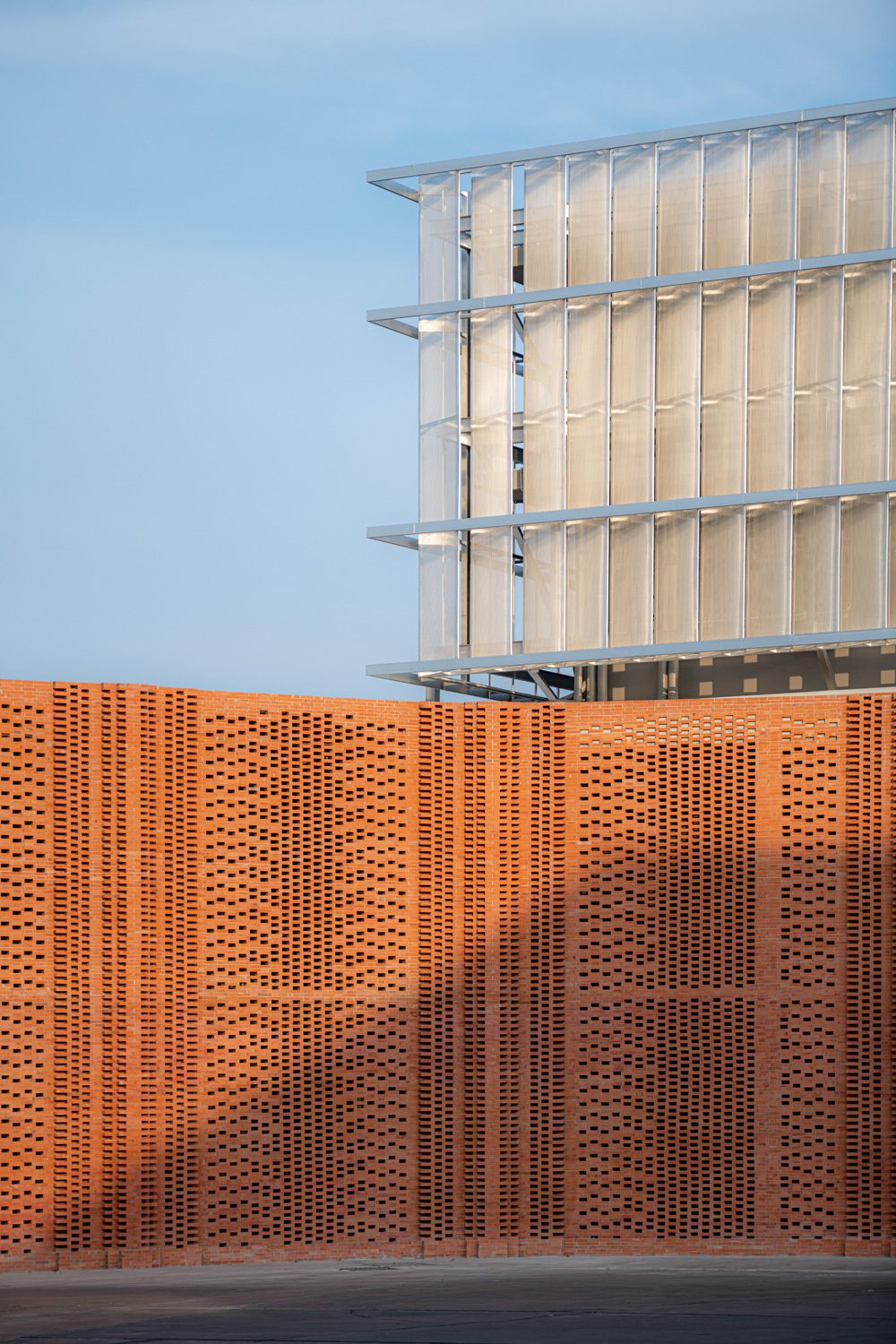
The building is a simple, clean-looking concrete structure with a flat roof. The front is constructed of transparent glass, giving it the appearance and feel of most modern office buildings. A series of brick walls crafted in a freely curved line surround the structure, making it appear homier, friendlier, and more distinct from the grey of the concrete ground and the imposing warehouse.
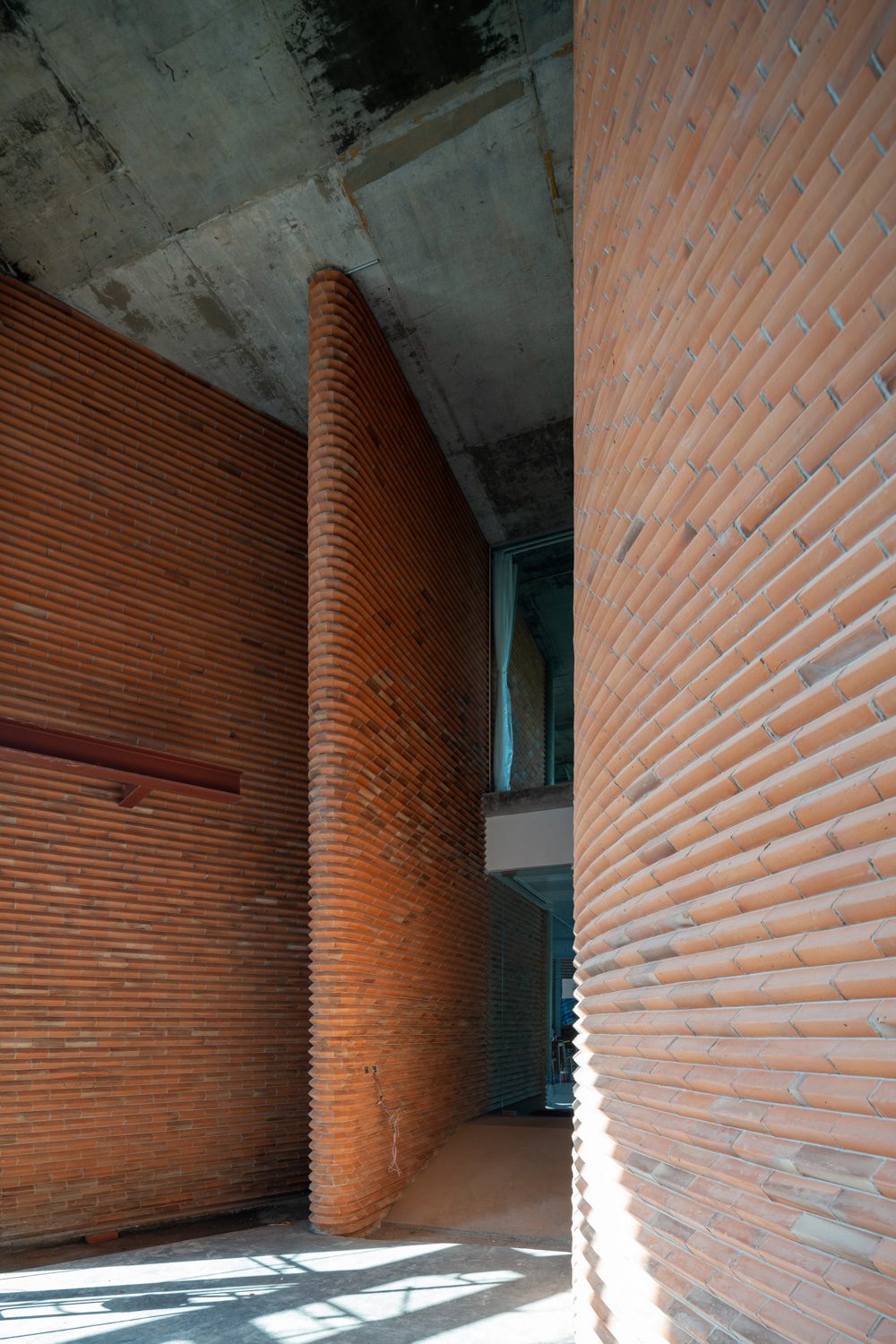
The new structure is actually an extension of the old structure by the pond where rice was loaded and purchased when the previous owners were still taking care of the business. There was no proper planned layout, and the building resembled a typical shophouse found in Thailand’s commercial districts in the past. The new building adds the east and north wings to the existing structure. A large, hall-like waiting area for farmers with trucks loaded with harvested paddies can be found on the first floor of the east wing. The laboratory that inspects rice quality is also located in this area. The office is located in the north wing, while the employee dining areas are located at the ends of both wings. The product filming studio and an additional space for future expansion are located on the second floor. ” Prior to the addition of the new office, the functions were separated into different places, requiring employees to walk outside to get to other buildings. “With the new facility, all the functions are combined into one location, so all the functional spaces are linked into this one spatial flow,” Ponwit explained.
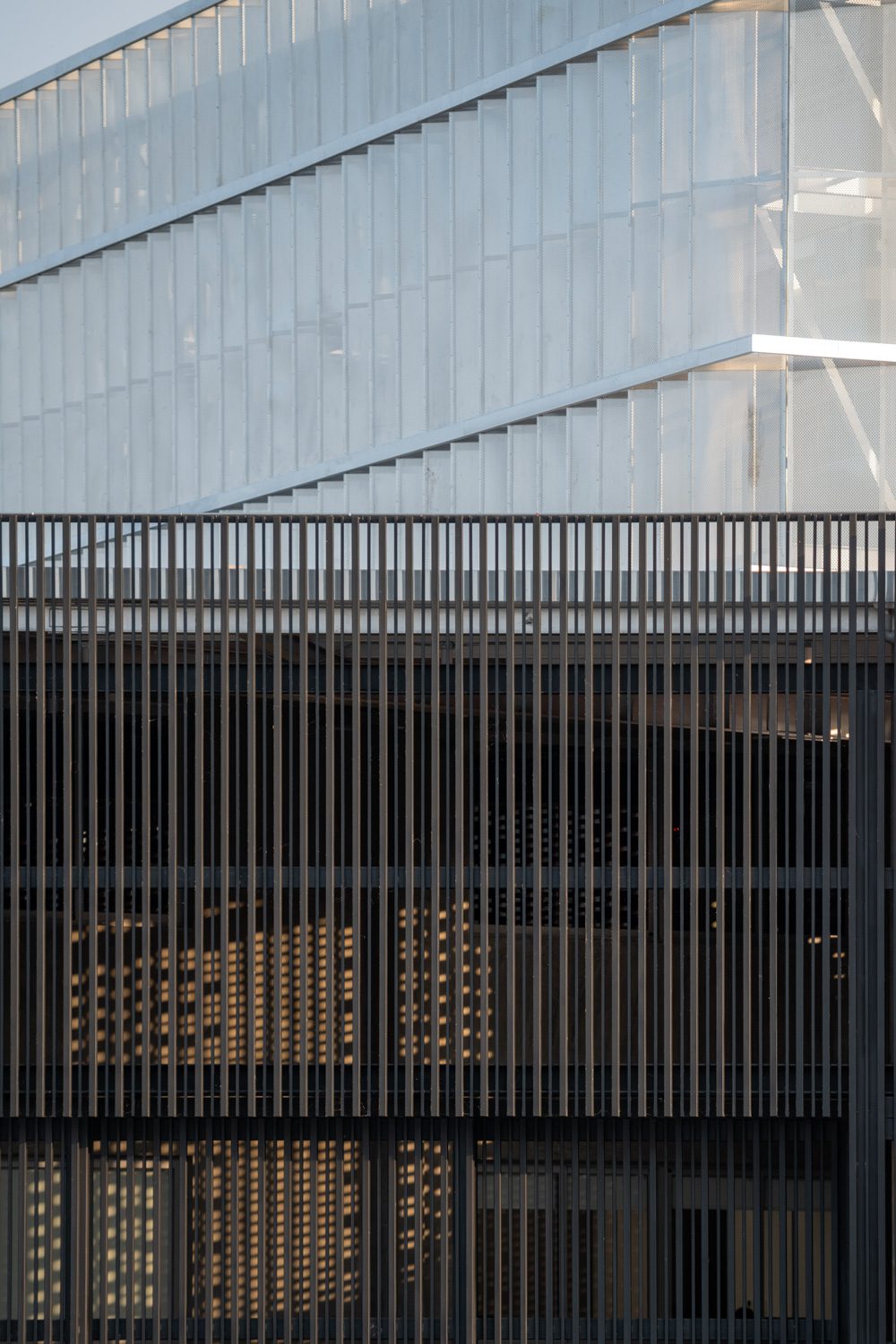
Because the building houses a laboratory for rice quality testing, dust and humidity control were two mandatory considerations for Ponwit and his team. The red bricks are designed in a triangular shape to cap the roof ridge, preventing water from flowing back into the building, while the inclined surfaces reduce dust adhesion.
The design team also uses ventilation blocks to create small openings on the walls, allowing airflow and incorporating cooler air into the building, which is surrounded by the scorching heat of its concrete floor due to its full exposure to sunlight. The light shining through the large circular opening in the middle illuminates the large and rather enclosed space of the dining area.
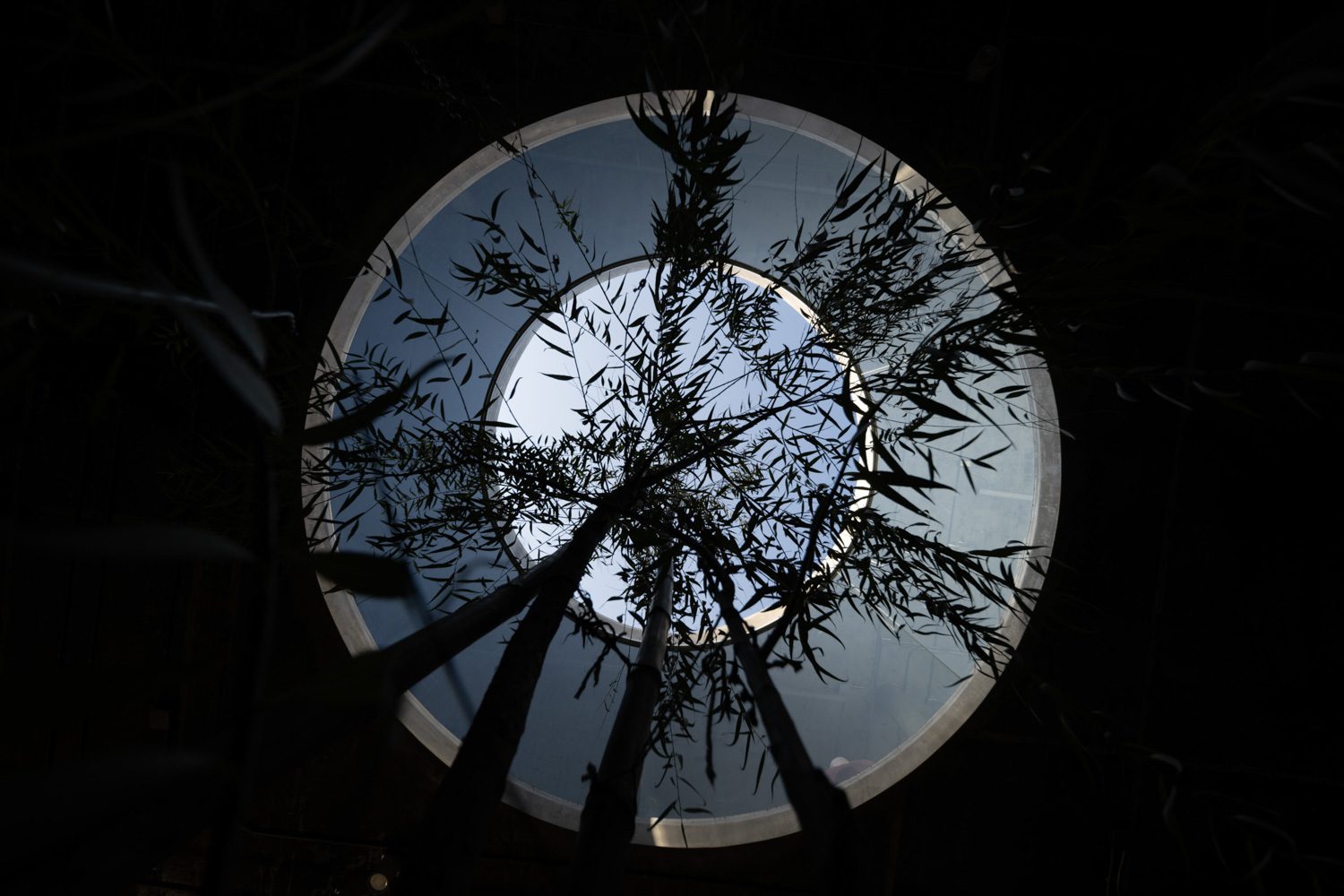
The structures of the old buildings have been preserved, but the white steel façade has been added with a perforated and slightly angled surface that provides a glimpse into the company’s history. Because of the thermal mass of the steel surface, the steel curtain is designed to prevent birds from sitting and nesting.
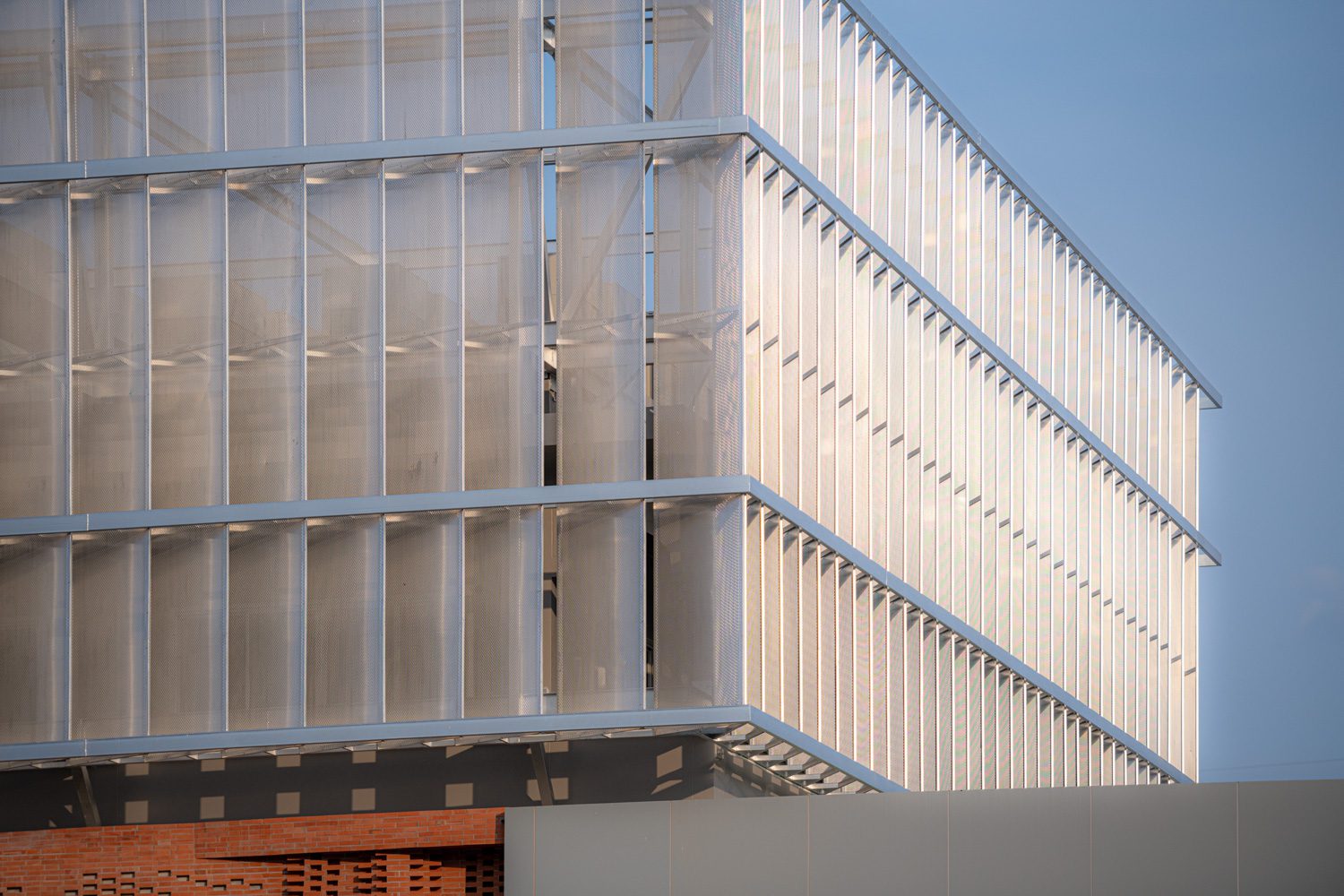
In addition to the upgraded design functions and details to accommodate new functional purposes, the new office building and its architectural characteristics serve as an excellent PR tool, introducing more people to Lorphoonphol Ricemill Company, as well as its ambitions, and dreams. 