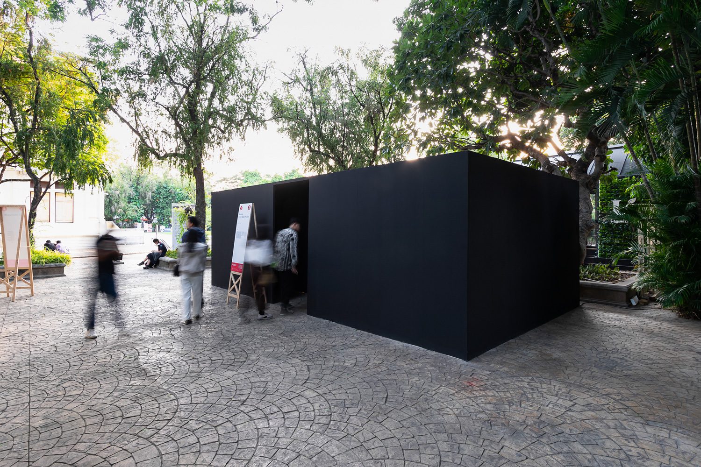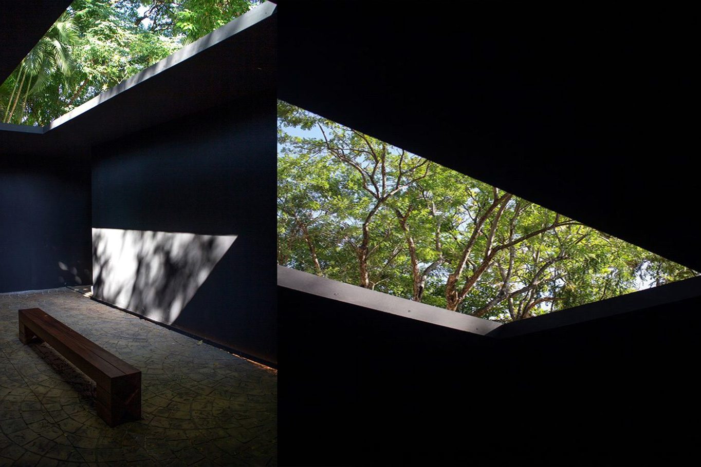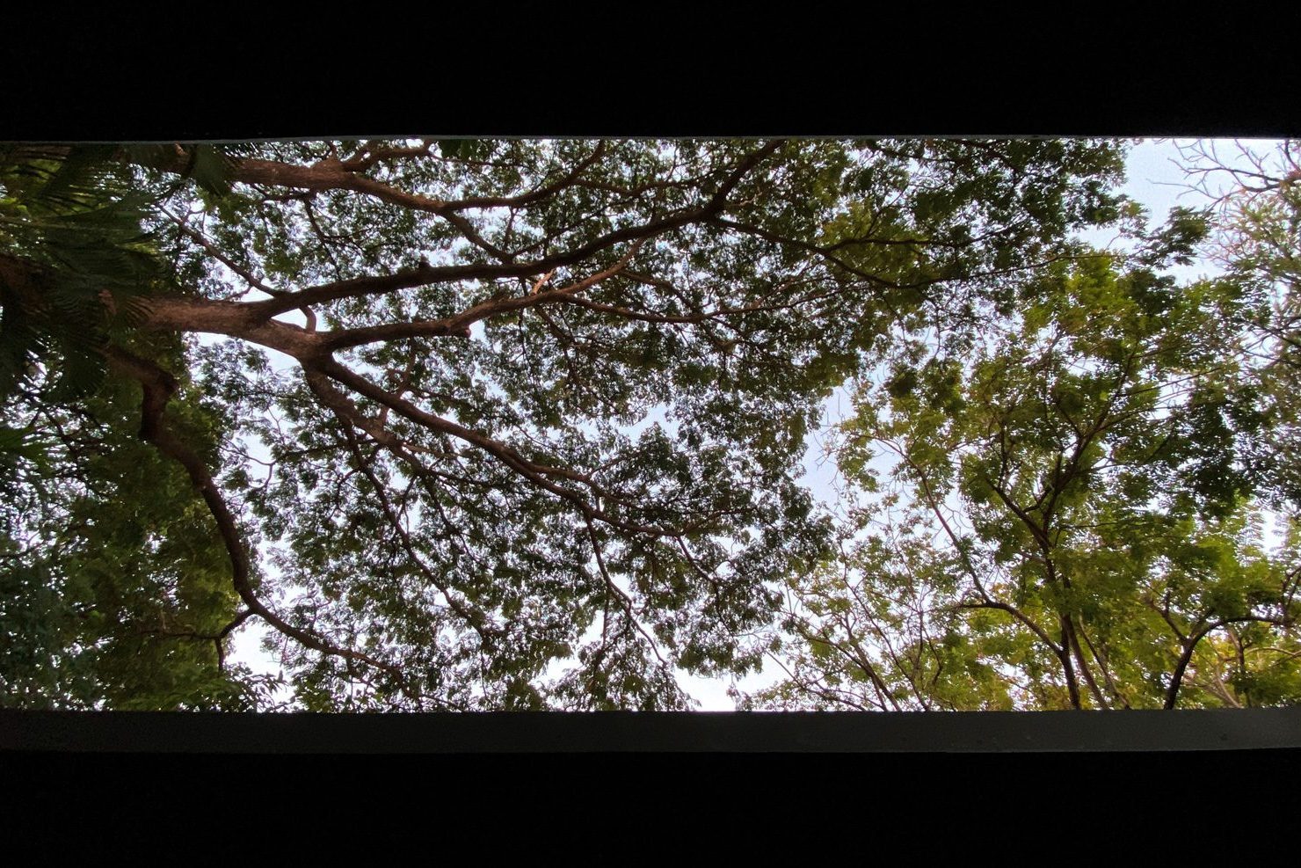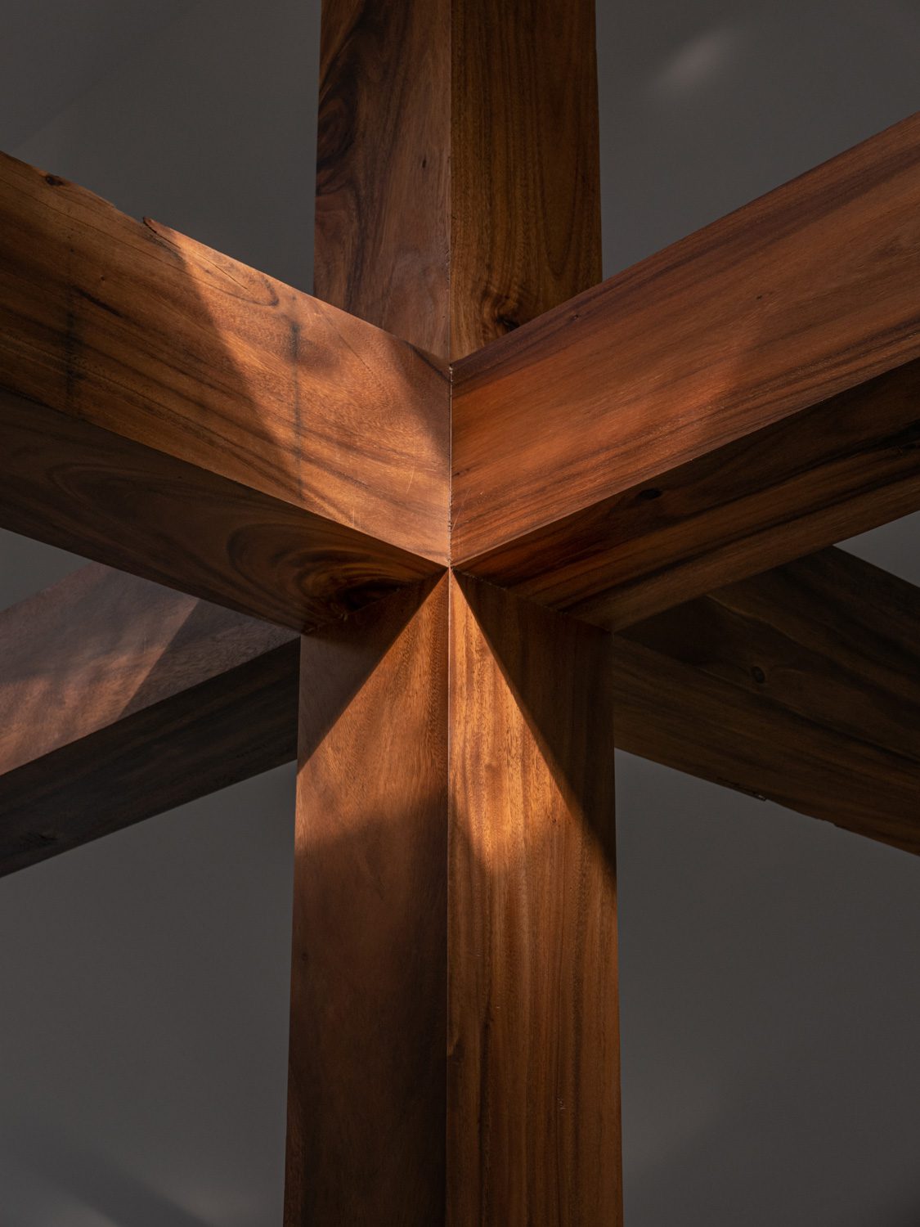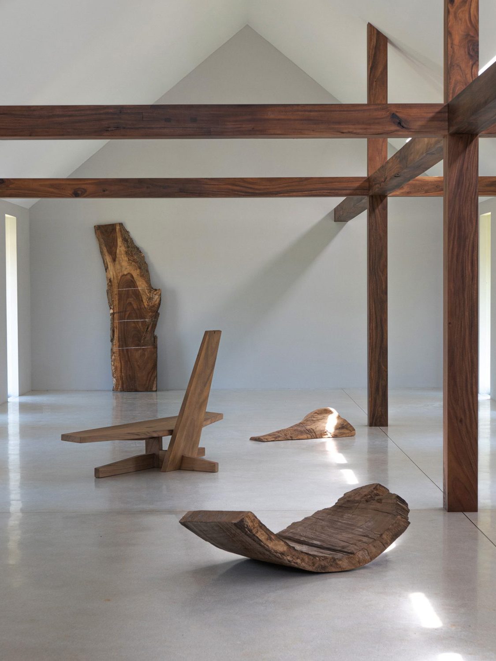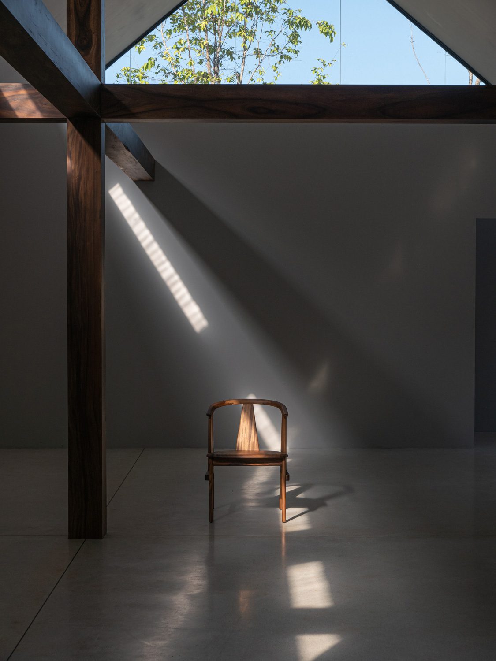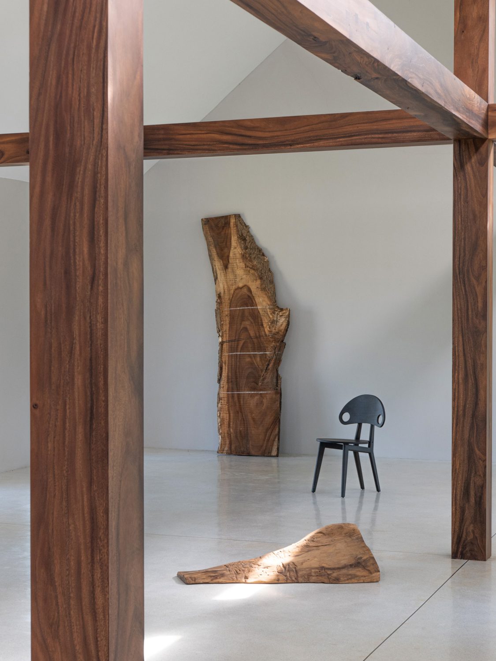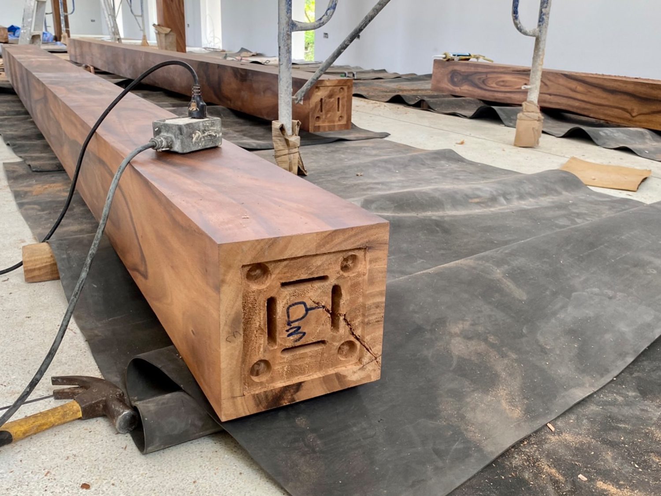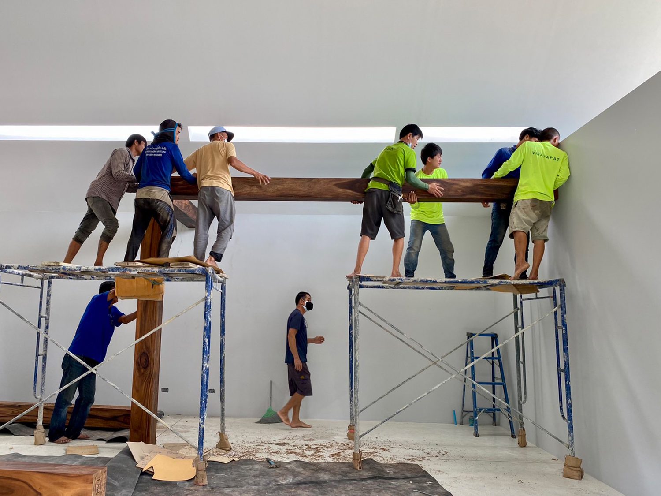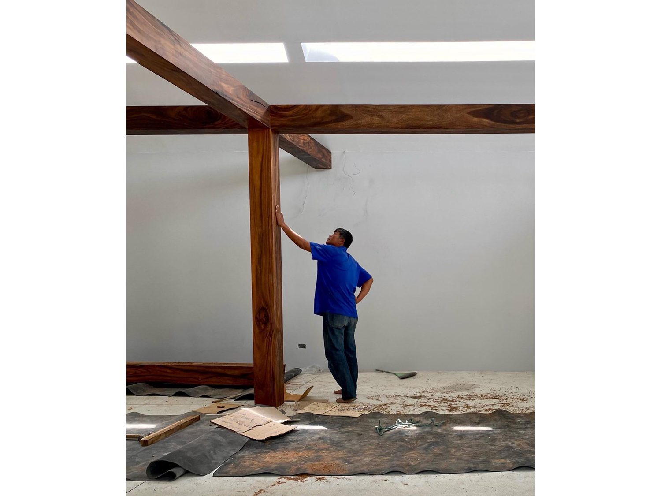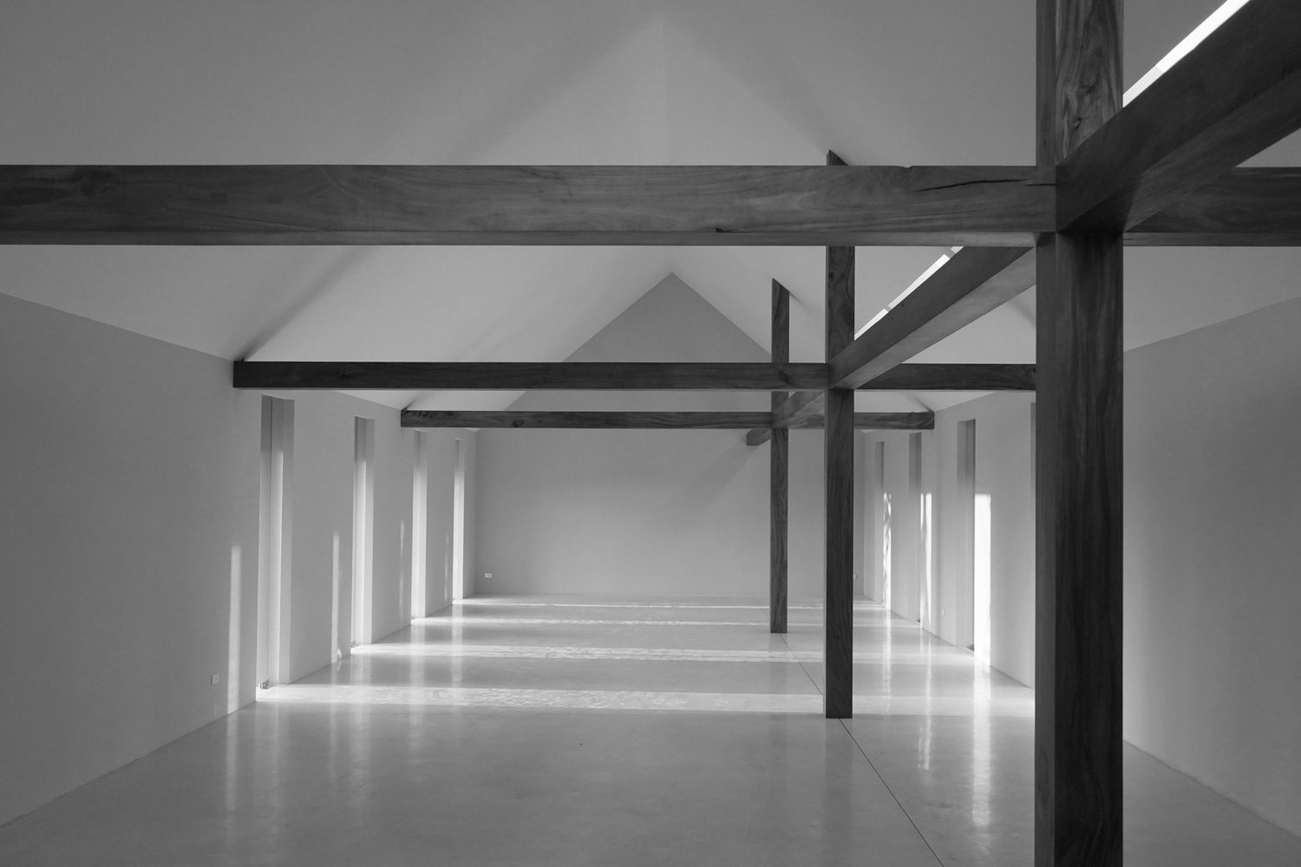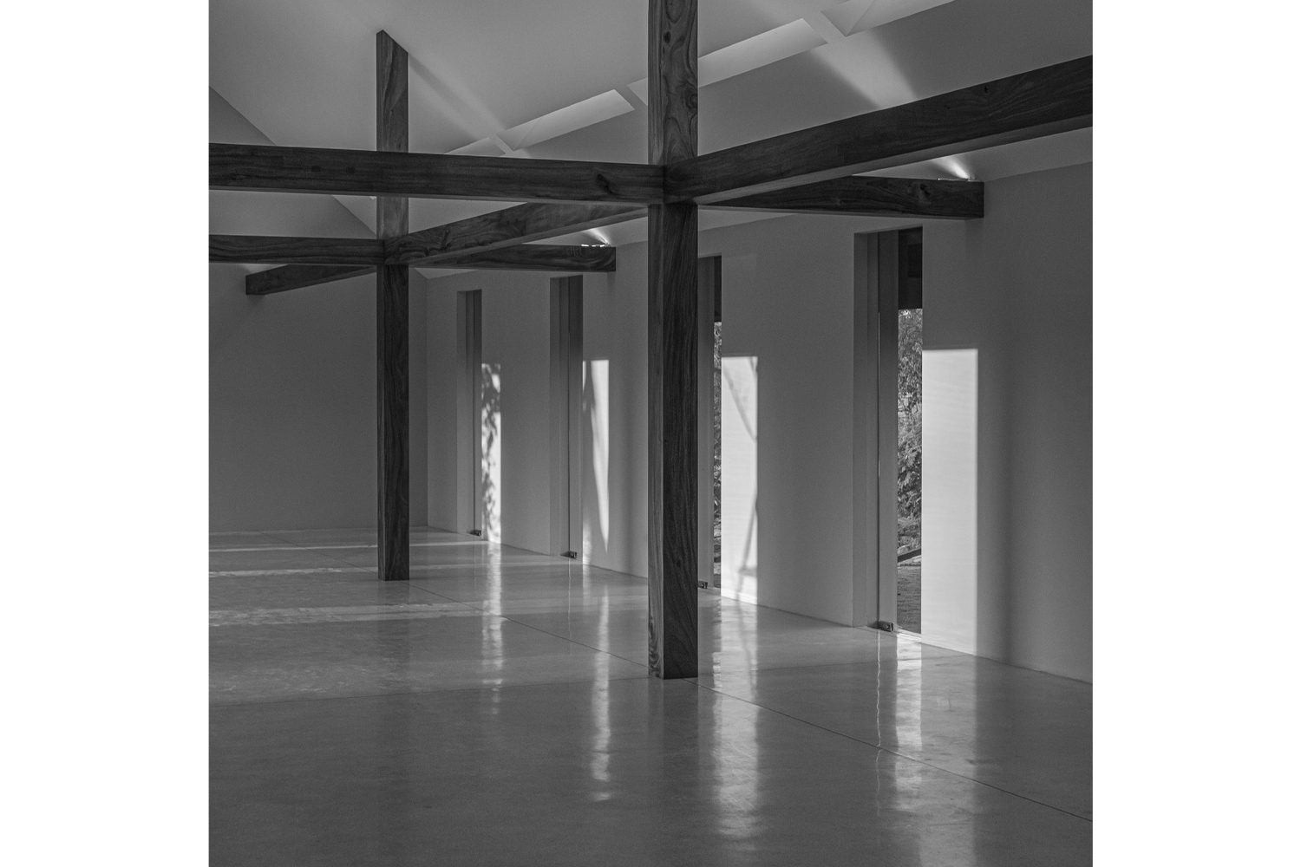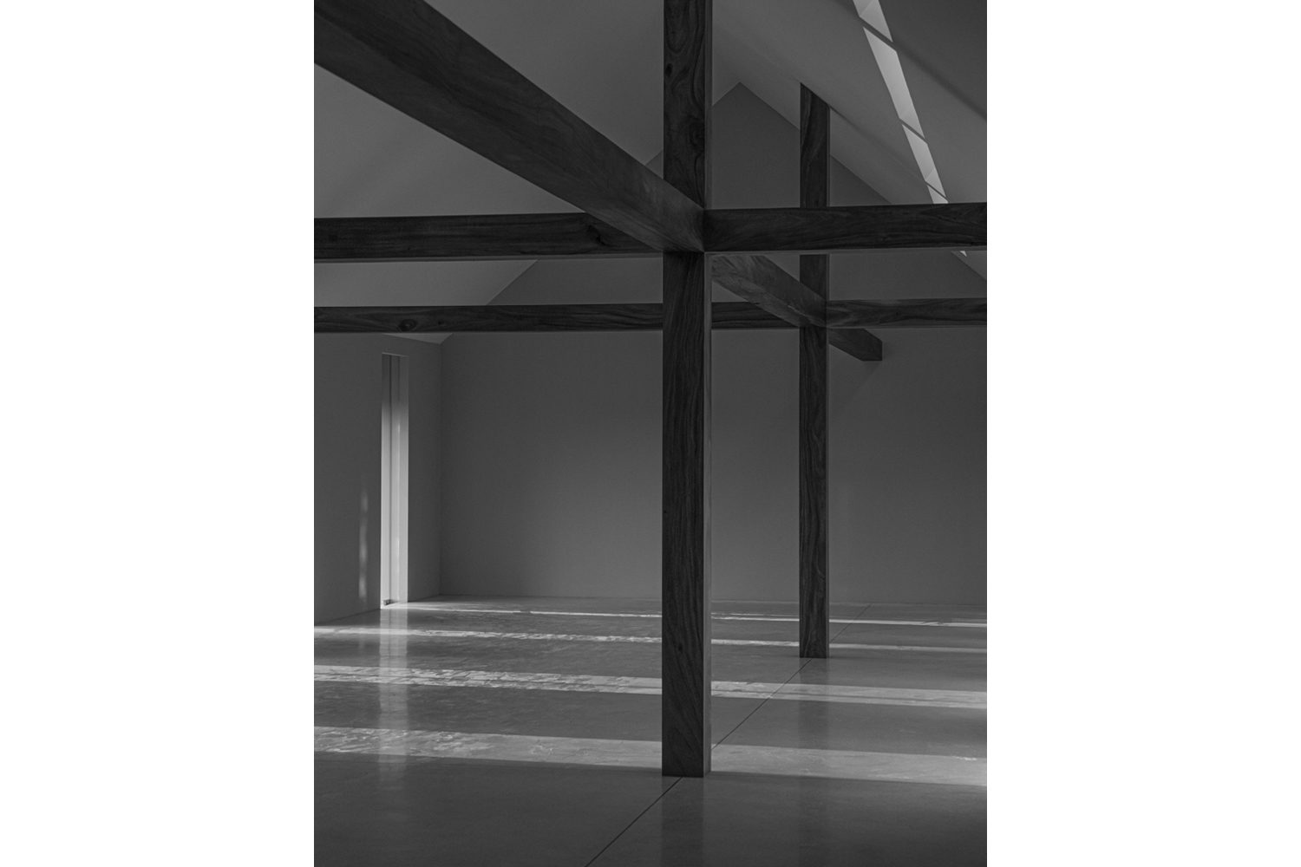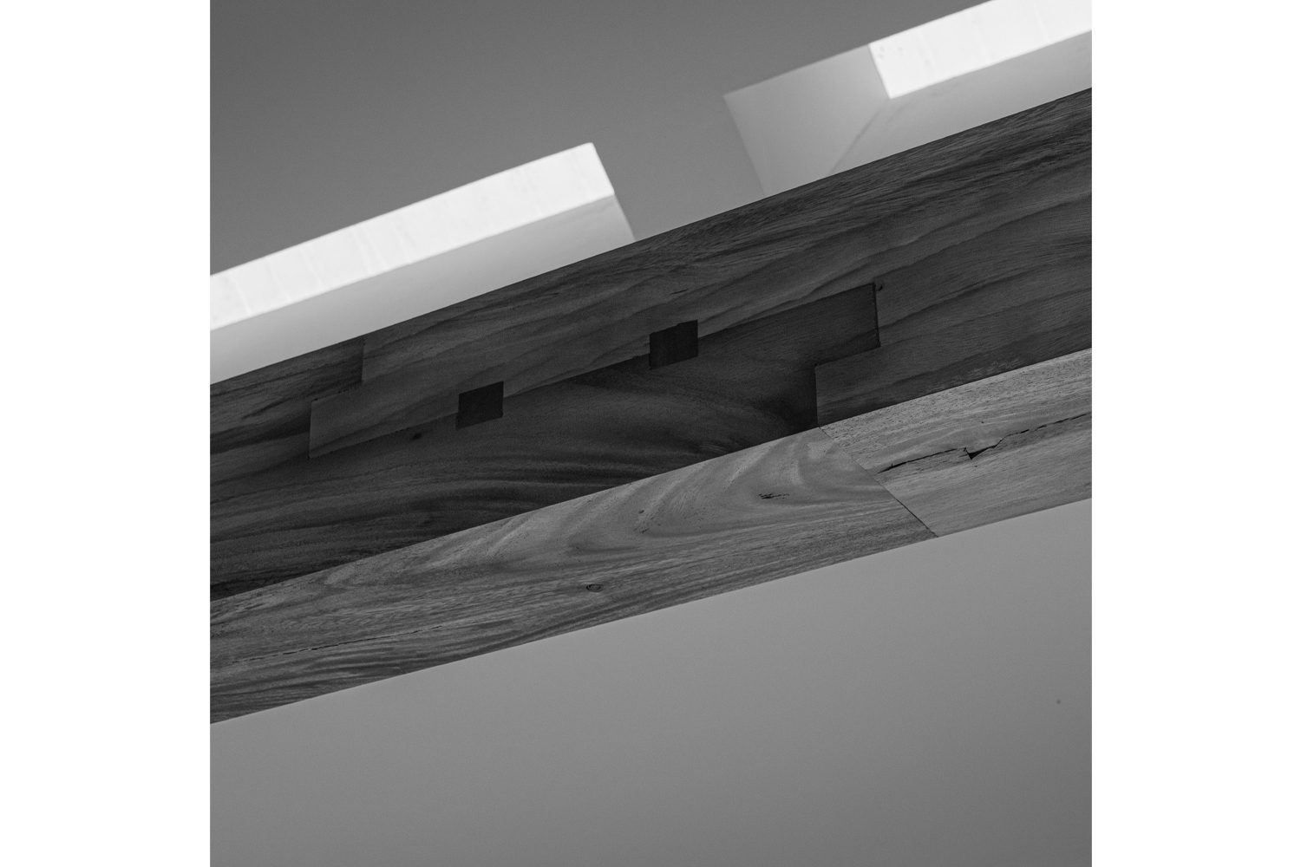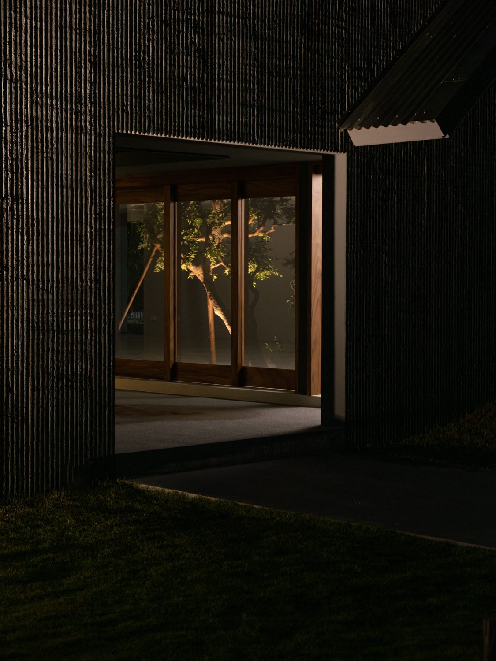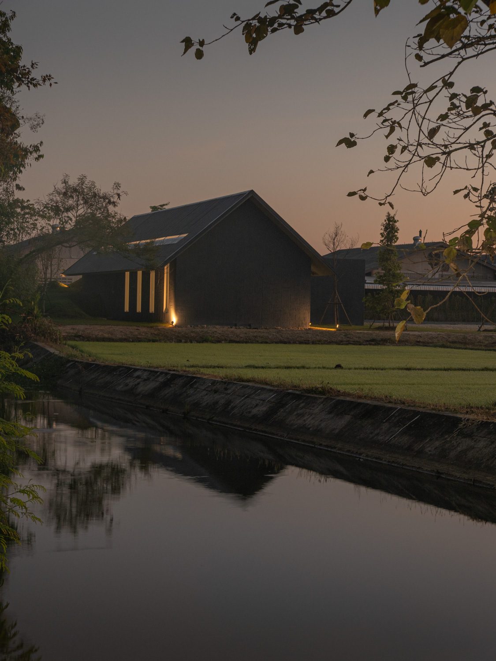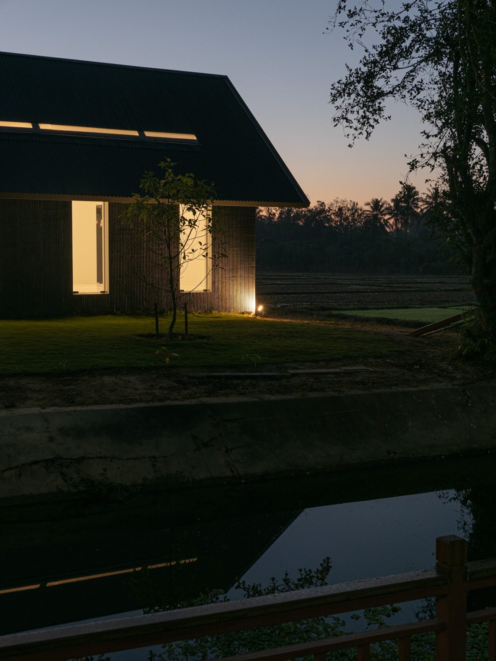SHER MAKER INCORPORATED SIMPLICITY AND MINIMALISTIC DESIGN INTO THE SHOWROOM OF MOONLER, A WOODEN FURNITURE BRAND IN CHIANGMAI, TO PROVIDE A BACKDROP THAT EMPHASIZES THE INTRINSIC BEAUTY OF CHARMCHURI WOOD
TEXT: MONTHON PAOAROON
PHOTO CREDIT AS NOTED
(For Thai, press here)
In early 2022, I had the opportunity to visit Moonler’s furniture factory, located in Chiang Mai’s San Kamphaeng district, with the owner, Phuwanat Damrongporn, who gave me a personal tour of the facility. I was immediately blown away by the enormous rain tree logs that were evidently larger than other pieces of wood lying and stacked inside the facility. I also noticed a large group of carpenters working meticulously on their tasks in different areas of the factory, crafting what would eventually become high-quality pieces of furniture made of Charmchuri or rain tree wood with distinct thicknesses and unique patterns. While on the tour, I spotted a gable structure that was still under construction not far from the factory, with the carpenters using homemade tools to plaster the walls. Later, I found out that the building was supposed to be the Moonler factory’s new showroom and that it has Sher Maker, an up-and-coming architecture studio in Chiang Mai, as the architect.
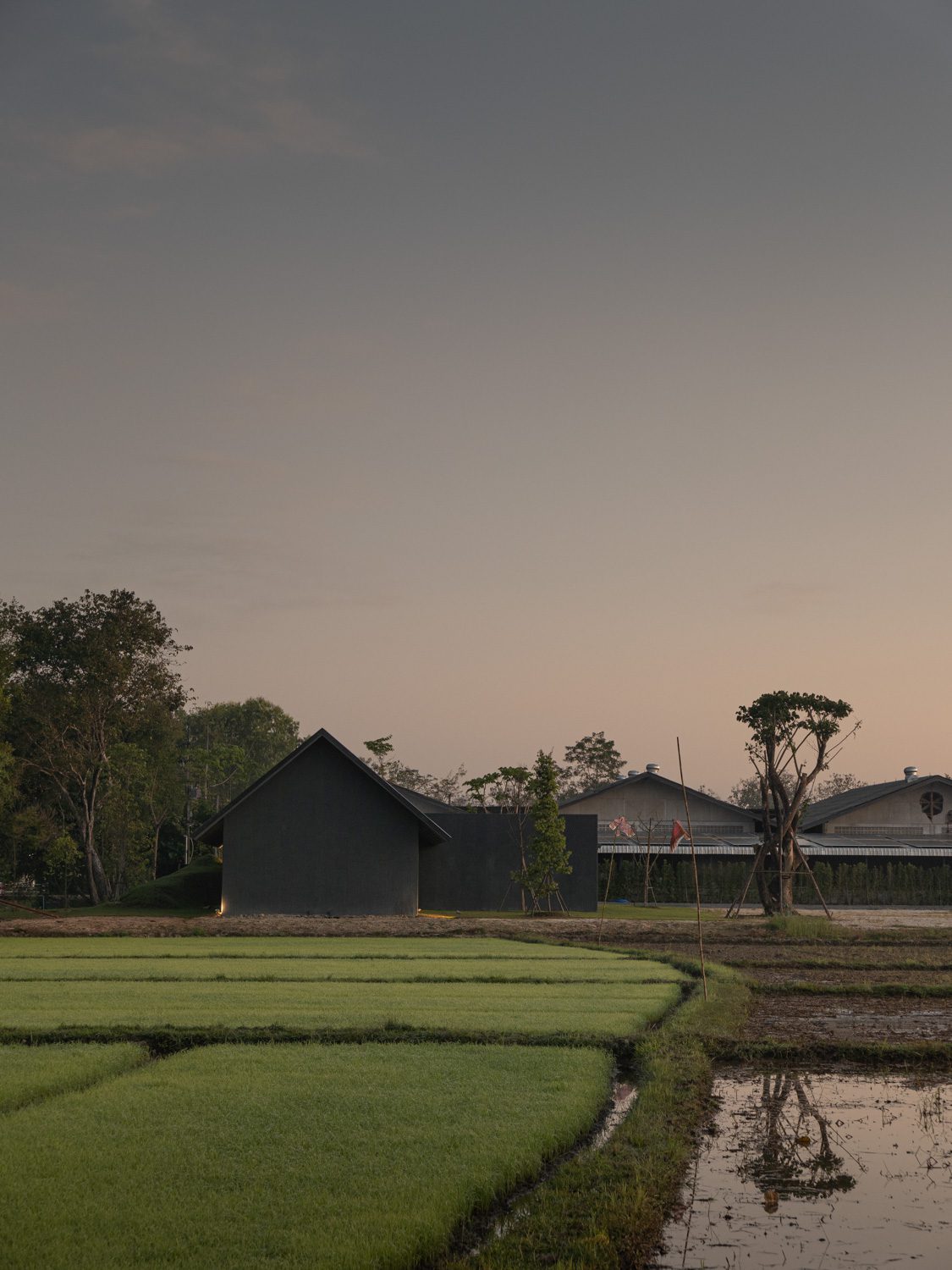
Photo: Ratthee Phaisanchotsiri
The birth of the showroom can be dated back to 2019, when TCDC brought together entrepreneurs and designers for one of the projects during Chiang Mai Design Week. One of the works born from that project was the pavilion design and construction, which marked Moonler and Sher Maker’s first collaboration. Even though Moonler is based in Chaing Mai, they make their furniture out of Charmchuri wood or rain tree wood, a type of softwood that isn’t used as often as other species of commercial wood popular in the north. Phuwanat’s experience in engineering and personal passion for research and development led to the development of a way to work with Charmchuri wood that gives it a unique surface and feel. About the same time, Moonler welcomed talented designer Ratthee Phaisanchotsiri as the company’s design consultant, which resulted in a stronger brand image and impression.
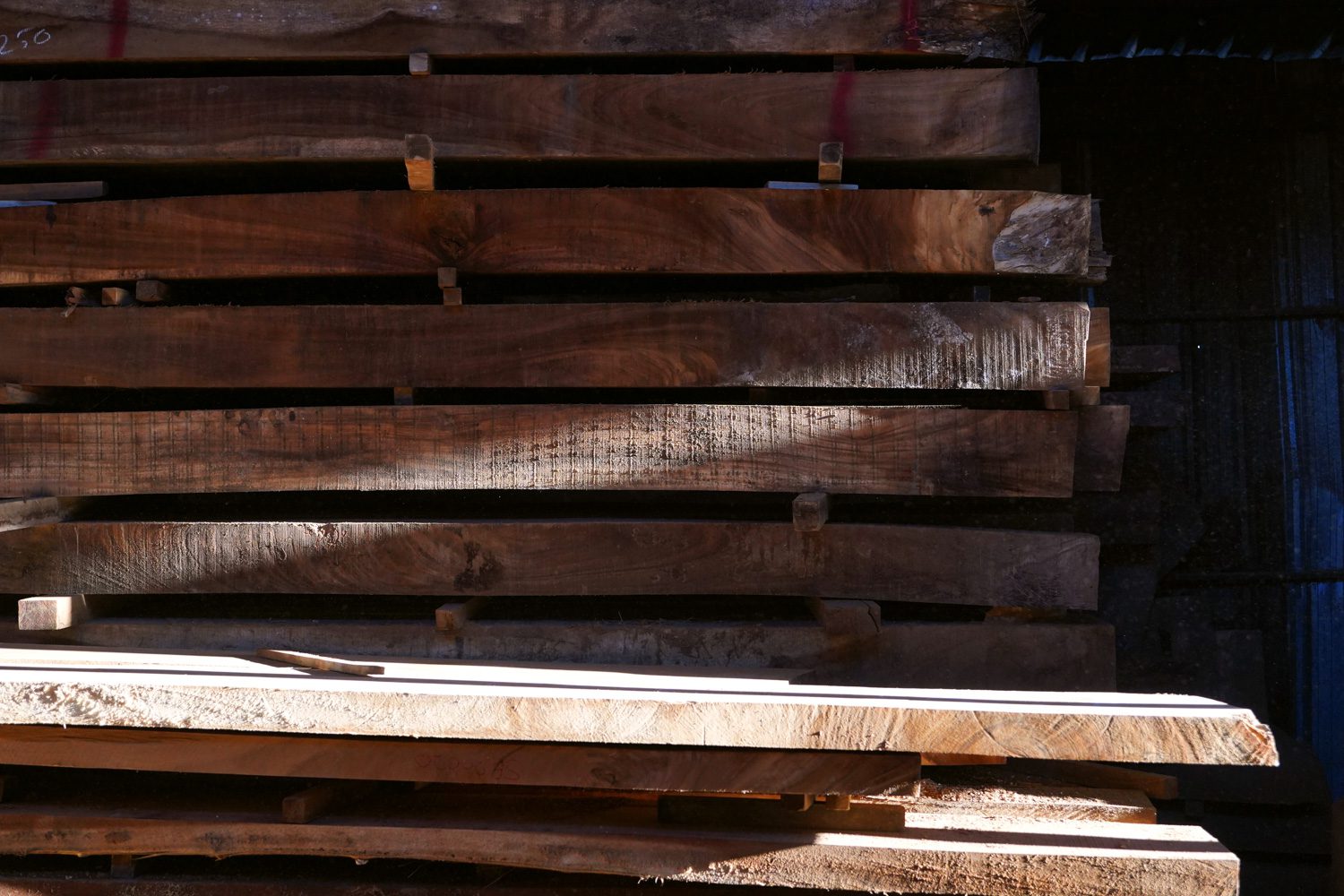
Photo: Ratthee Phaisanchotsiri
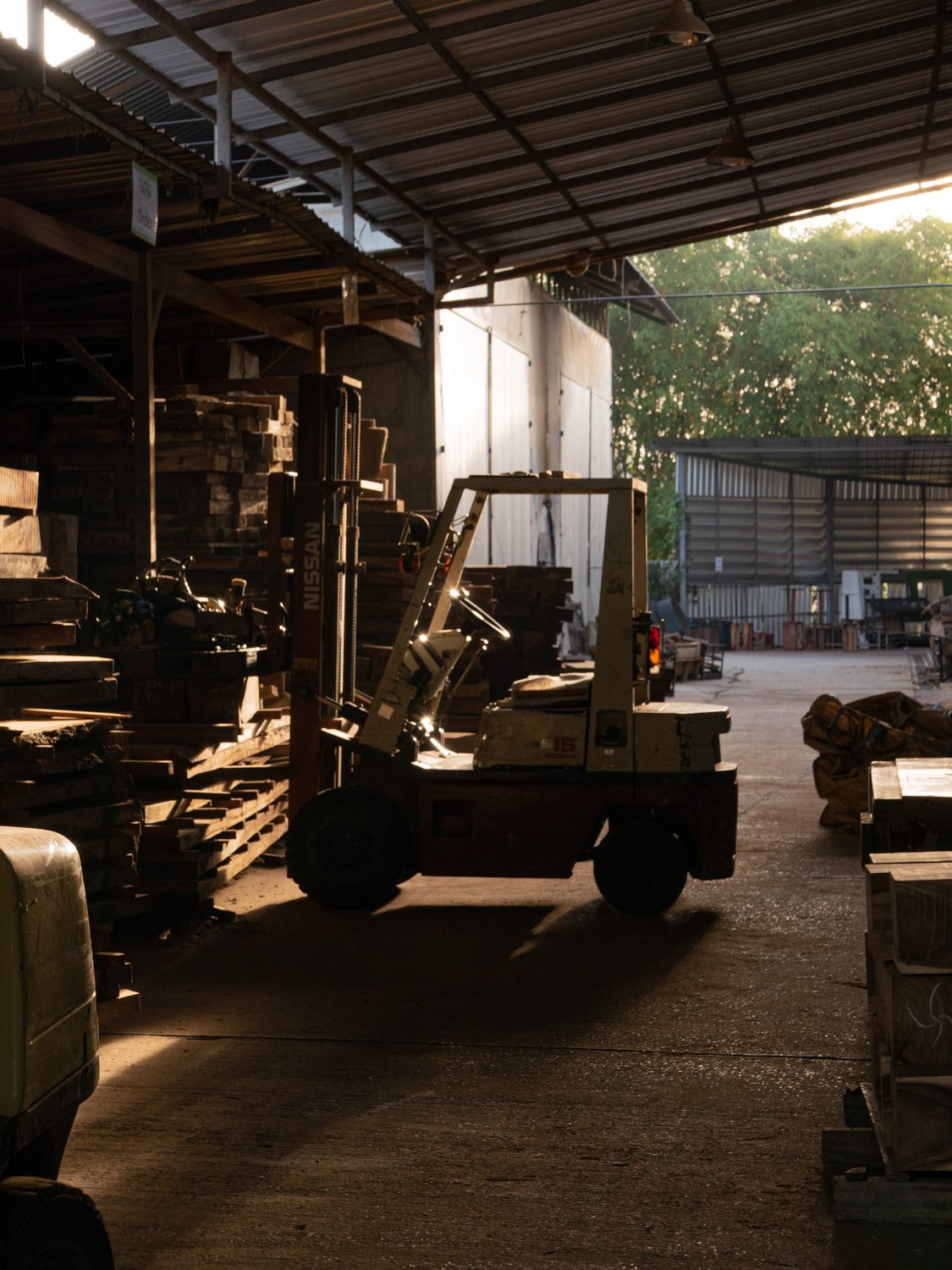
Photo: Ratthee Phaisanchotsiri
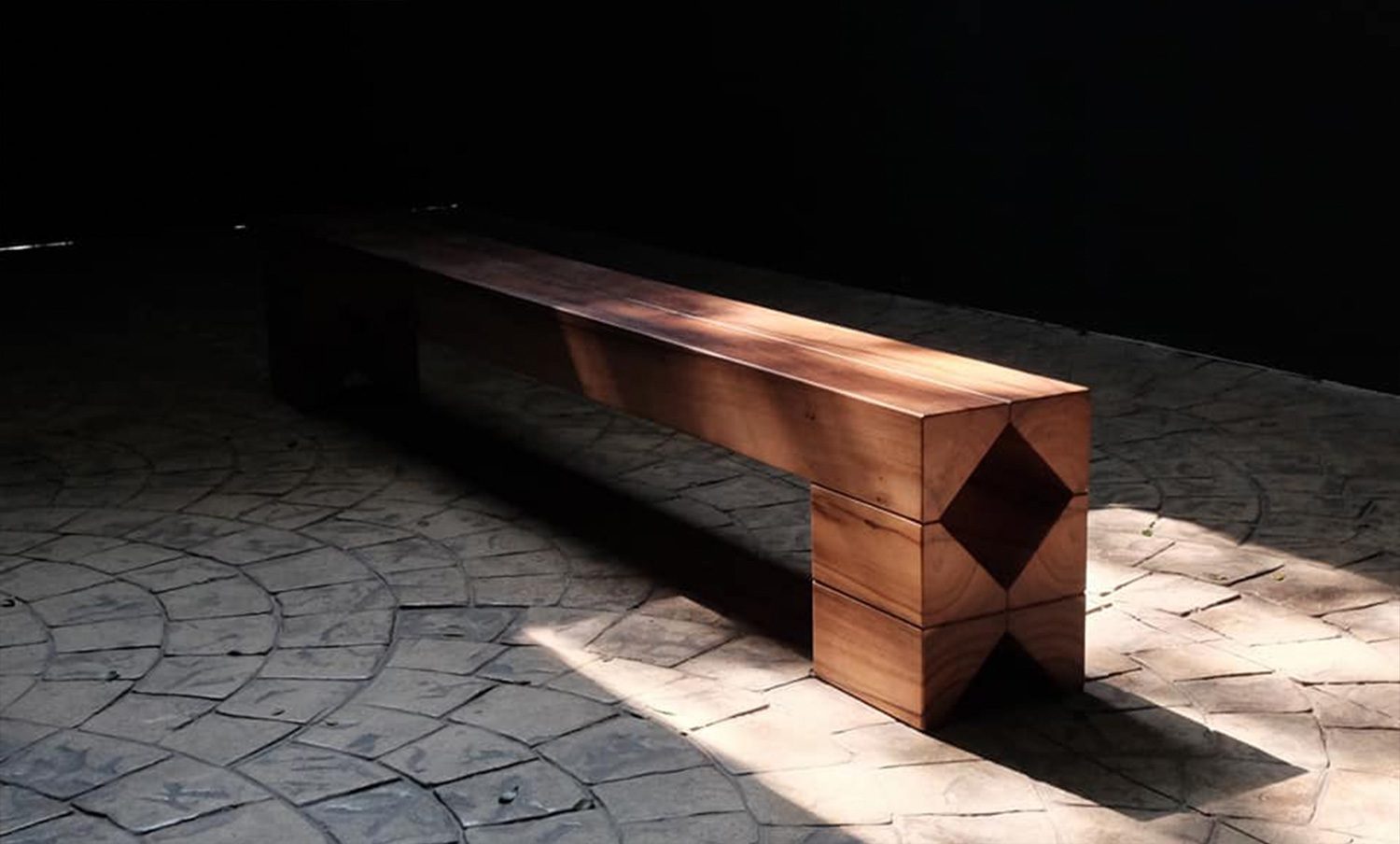
Photo: Chaiyaporn Sodabunlu
During the 2019 Design Week, the pavilion, titled Jamjuree Pavilion, was designed and presented as a simple-looking black box that appeared enclosed from the outside, with the inside displaying only one piece of furniture. The roof was opened to reveal the stems of a rain tree that served as the ceiling, making an interesting connection between the evergreen and the simplicity of the brand’s image. Designing a minimalistic looking pavilion and exhibition space with only one piece of object could be risky for how the general audience would grasp the concept, potentially making it difficult to gauge feedback. Moonler, however, chose to follow the ideas proposed by the architects and designers in order to create a strong brand image, which may well benefit their future developments and collaborations.
Even after Chiang Mai Design Week ended, Phuwanat, Ratthee, and Sher Maker continued to collaborate for years that followed, including the improvement of Moonler’s furniture factory. Not long after, it was time for Moonler to build a showroom to properly display their products. The designated location of the showroom was an empty plot of land next to the factory, which Phuwanat purchased with the idea of an expansion in mind. The initial program for the building would be 200–300 square meters, which, when considering the sizes of the factory building and the furniture made by Moonler, isn’t really that large. Yet, in order to get ready for future expansion, the budget for the first phase should be kept under control. This intention is reflected in the building’s straightforward layout, which is separated into three sections: the main showroom, the entrance hall, and the deck built to accommodate future extensions.
The building was intended to act as an “empty box” that would be an ideal backdrop for the circulating displays of the furniture. To achieve that, the main showroom was designed with such simplicity that it could be built by local builders using basic building technologies such as concrete coated smart block walls and a metal sheet roof. The architect’s objective was to present the rain tree wood, which is one of Moonler’s selling qualities, as an architectural element of a structure. The approach they devised was to integrate rain tree wood with the wooden frames of the showroom via a simple yet flexible design language that can handle rotating presentations of the brand’s furniture creations. The frames also served as a partitioning component, dividing the space and access into sections. The timber frames constructed utilizing carpentry techniques were developed by Moonler for its own furniture pieces. Moonler’s furniture incorporates wood joint features that are expanded to the scale of an architectural element. Because of the physical properties of rain tree wood, such wood joining procedures may be performed on such enormous pieces of wood while still generating precisely and smoothly connected joints and lines. The frames also conceal the light sources on the ceiling, which helps diffuse light rather than provide isolated spot lighting. The entryway was not intended to provide direct access to the showroom but rather to serve as a separate section that directs visitors to other areas of the building. Stepping inside, one will notice a courtyard with an open roof, as the design’s inspiration from the Jamjuree Pavilion 2019 is noticeable.
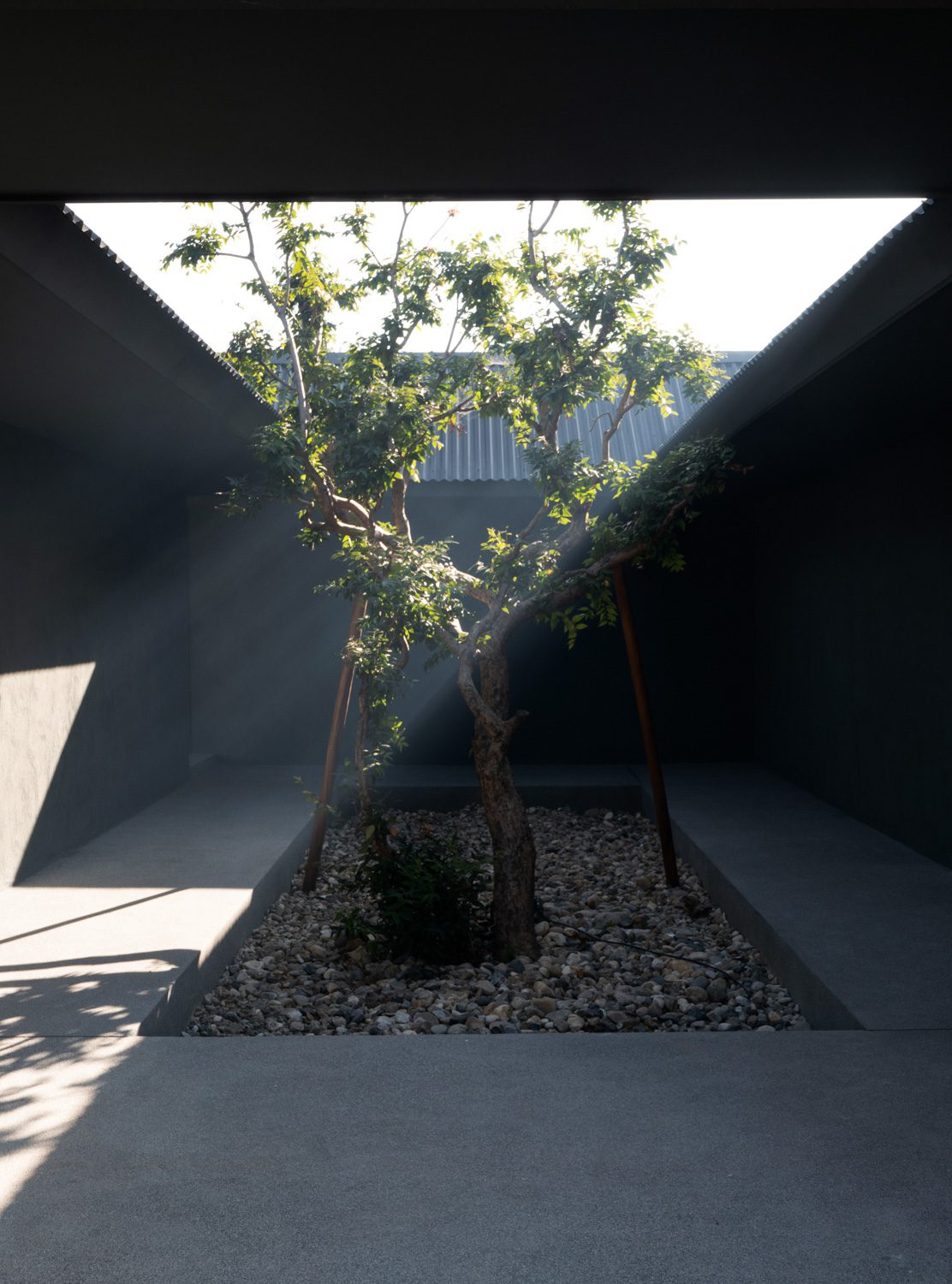
Photo: Ratthee Phaisanchotsiri
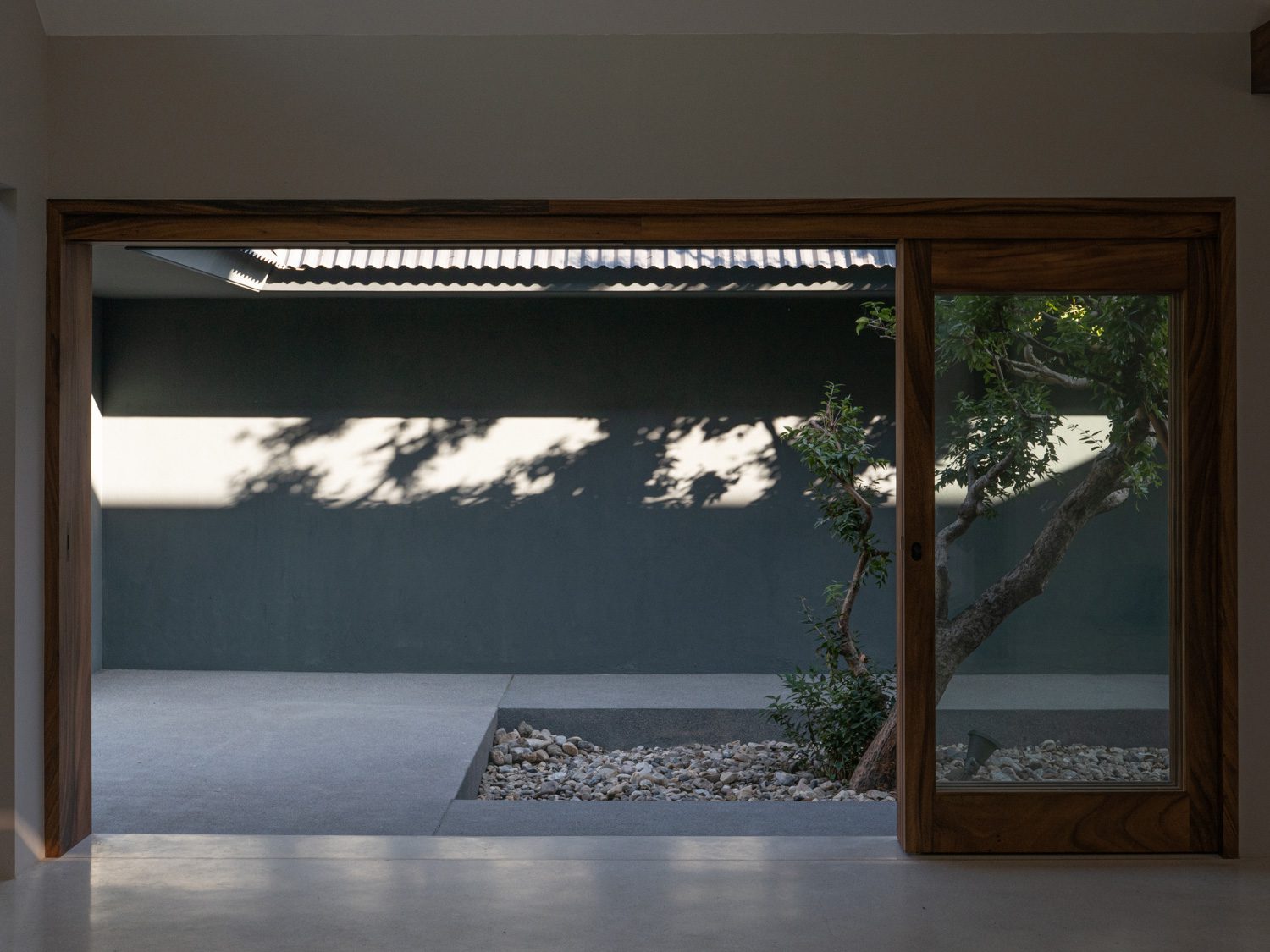
Photo: Ratthee Phaisanchotsiri
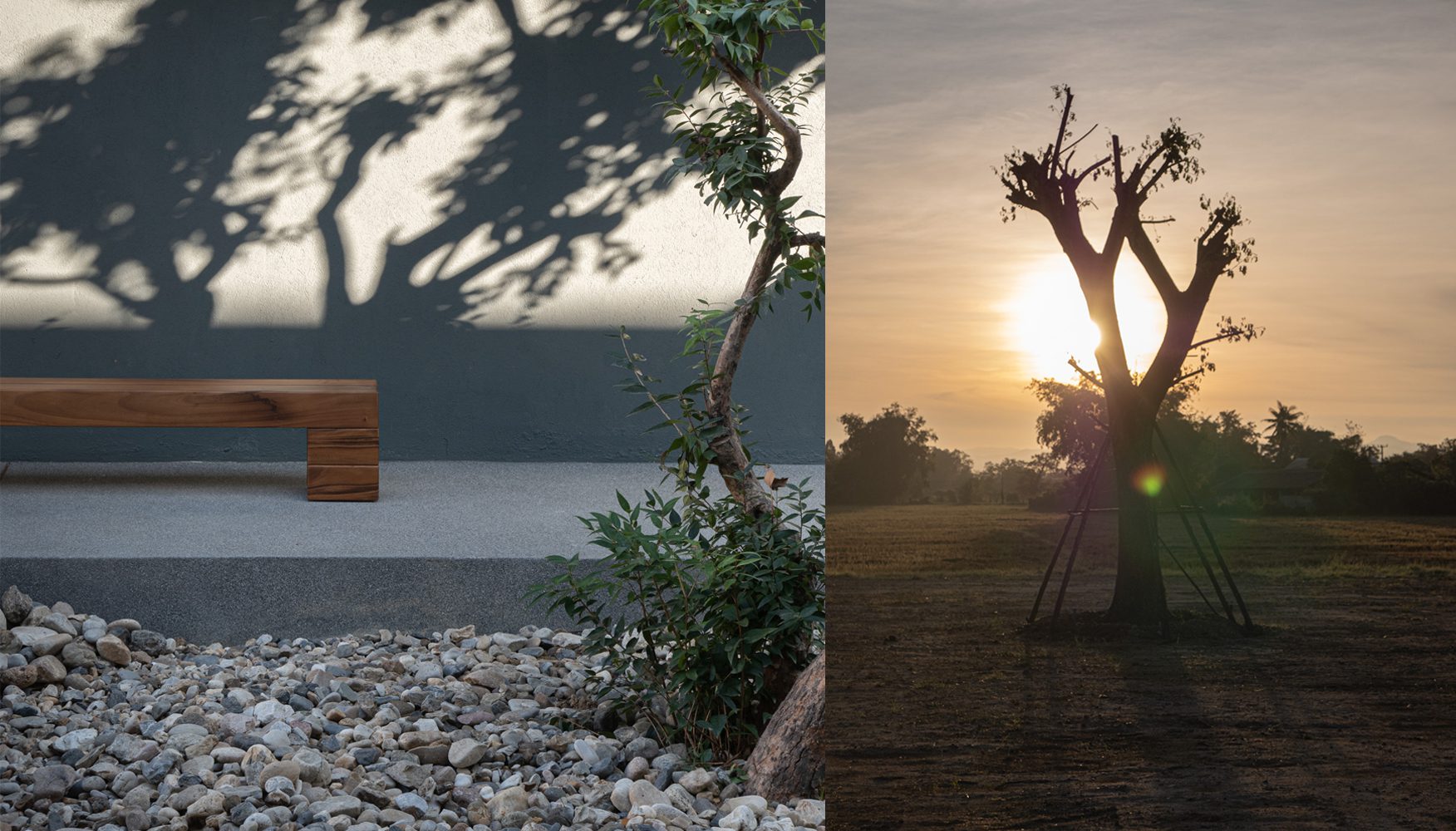
Photo: Ratthee Phaisanchotsiri
The deck, which has been constructed to permit future building extensions, is now being used as a lounging area and another display area for the brand’s outdoor furniture pieces. Visitors are directed from this area to the focal point of a towering rain tree standing among other rain trees that were grown from seeds. In the future, the deck can be expanded to connect the showroom to the trees and a new structure, which, while not yet built, has been designed with flexibility in mind to suit the brand’s future expansion.
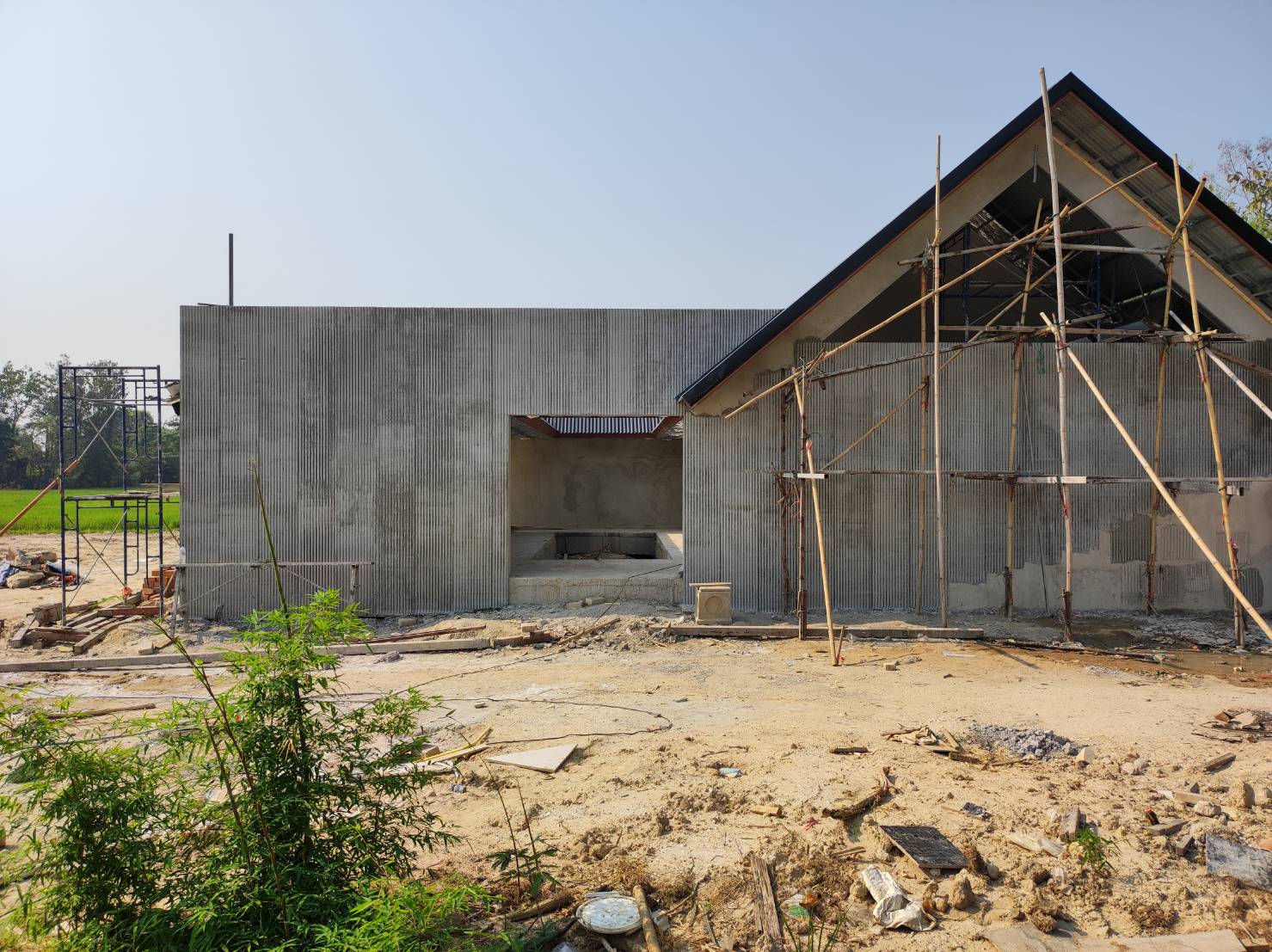
Photo: Nontarat Hasitapong
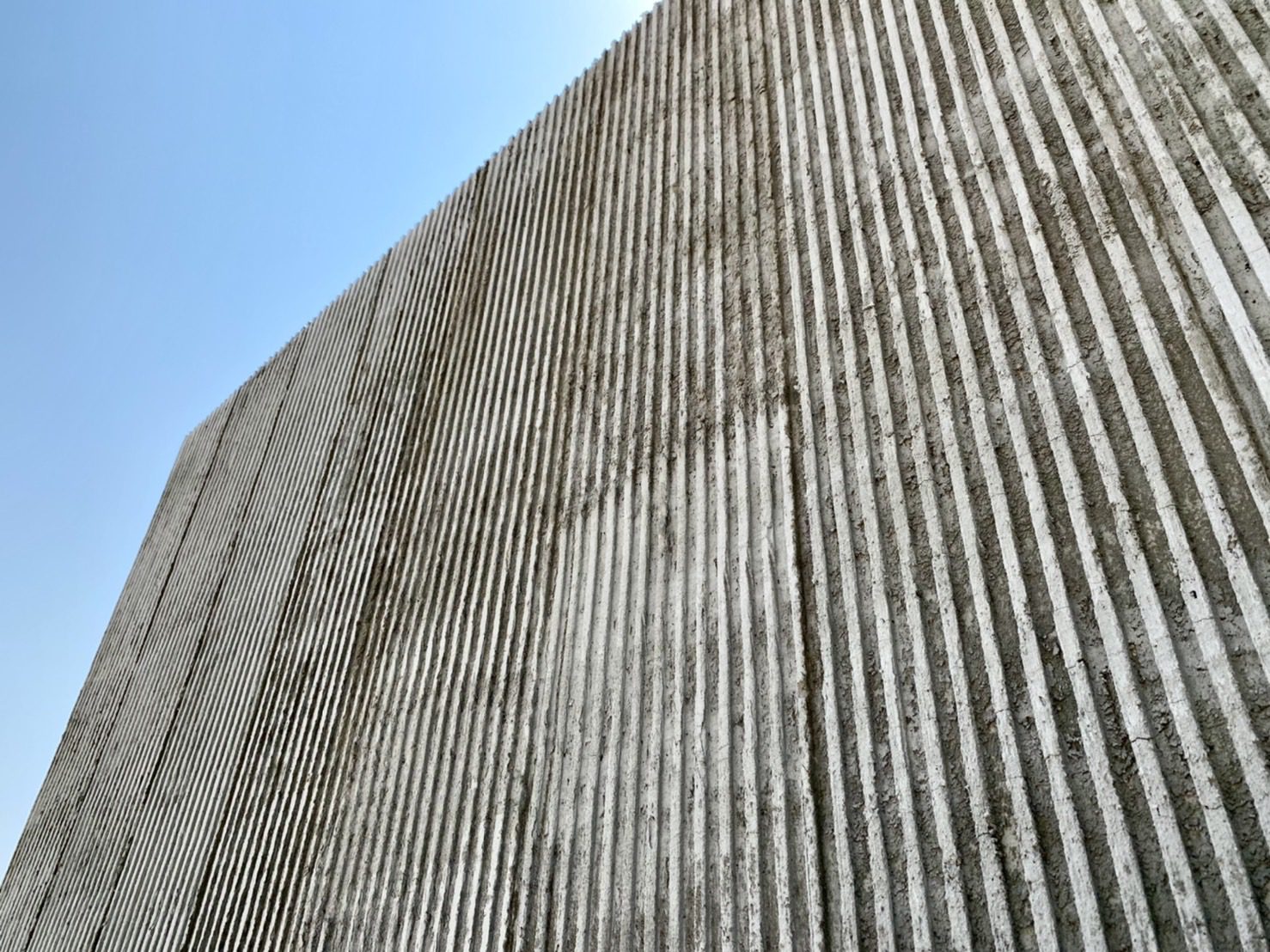
Photo: Nontarat Hasitapong
From the exterior, the structure appears to be a massive gable building in the middle of a rice field, with the factory on its side. While the structure is not particularly large, the architectural mass makes it appear bigger than it actually is. This is due to the architect’s intention for the space to be experienced from the inside out.The textured walls with a concrete finish were designed to have a surface that helps soften the imposing form of the building. The vertical lines are intended to be on a similar scale to the metal sheets used on the roof. With the help of laser-cutting technology, the design team used a customized trowel to produce the specific pattern on the walls, while the surface’s natural texture and color were purposefully left as they are.
Patcharada Inplang of Sher Maker shared with us how much she learned from the project, including a better understanding of the use of rain tree wood as an architectural material, among other things. Patcharada believes that with a systematic manufacturing and installation process, architectural use of rain tree wood is actually doable. As for Moonler, as more designers learn about the brand’s showroom through word of mouth, the news spreads about it being a source of materials such as rain tree wood. Architects and designers are now learning about the material’s ability to help tackle new challenges and limitations due to the wood’s wider section and log-like physical qualities, which offer them opportunities to explore and try something new and fun with their designs. Before we parted ways, Patcharada told us that the studio’s ongoing collaboration with an entrepreneur like Moonler, which extends beyond just one project and progresses with them being a part of the branding development, has led to a wonderful, long-term relationship between the two parties. From the time they were introduced to each other for the first project to Sher Maker being asked to oversee the improvement of Moonler’s factory space, design, and branding, this has been a fantastic partnership between a design company and a client, not to mention that everything has taken place in Chiang Mai, a place of incredible potential and possibilities.
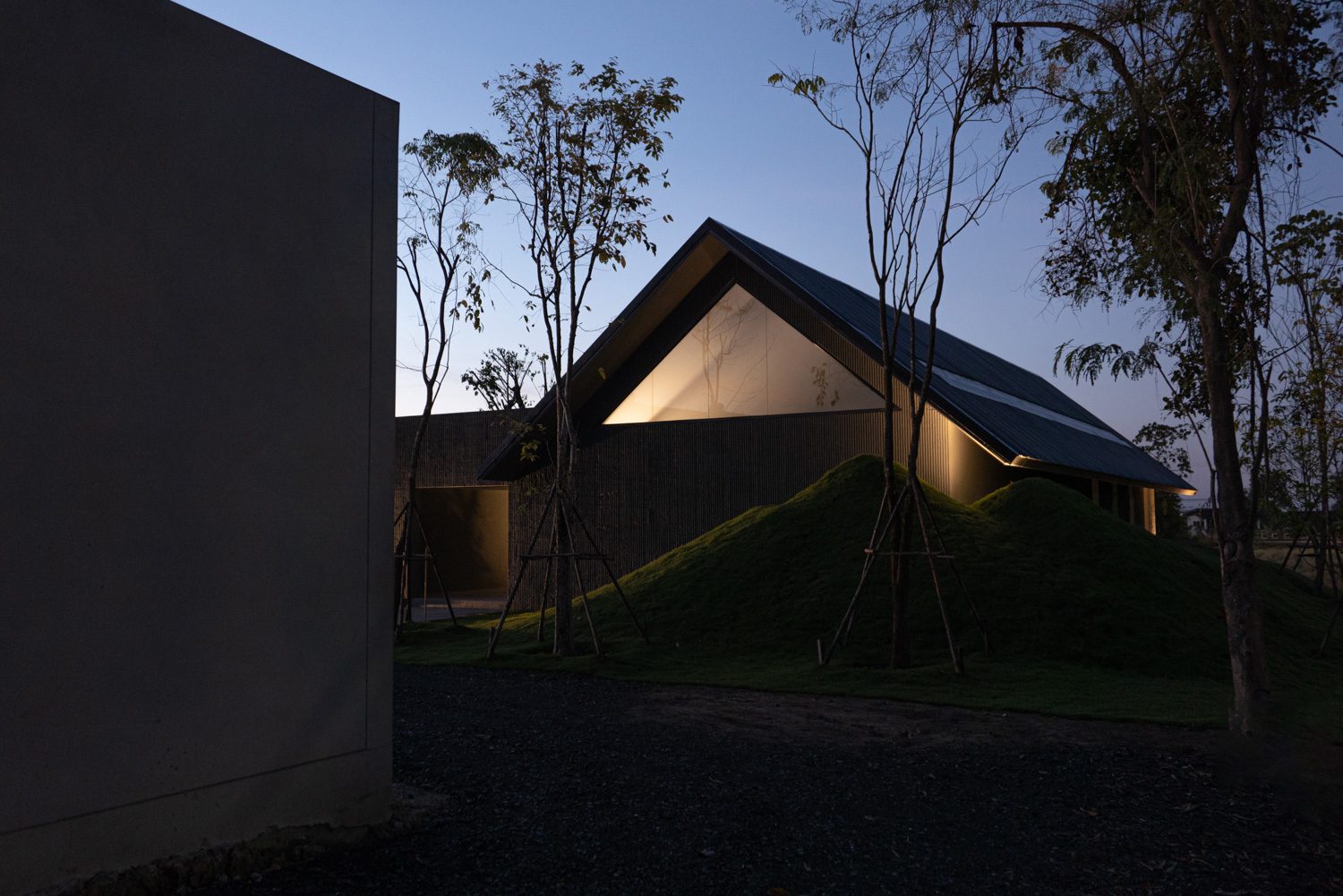
Photo: Ratthee Phaisanchotsiri

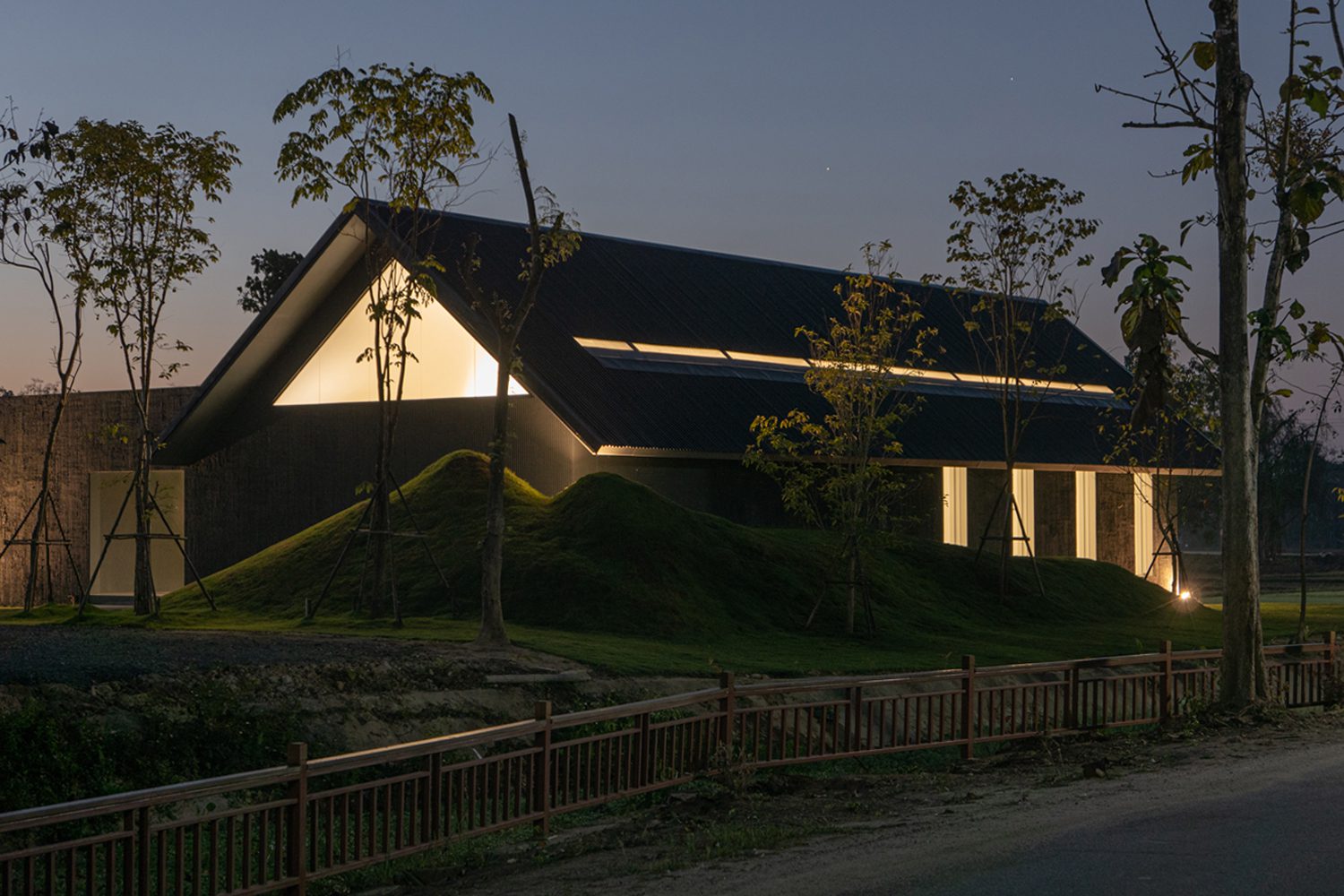 Photo: Ratthee Phaisanchotsiri
Photo: Ratthee Phaisanchotsiri 